
HIMANSHU LUNAGARIYA

D.o.b : Place : Languages : Email : Contact:
26/12/1999 Keshdo, Gujarat English,Hindi,Gujarati himanshulunagariya@yahoo.com +91 96242 33328
linkedin.com/in/himanshu26 himanshu_lunagariya_ behance.net/himanshu_lunagariya



D.o.b : Place : Languages : Email : Contact:
26/12/1999 Keshdo, Gujarat English,Hindi,Gujarati himanshulunagariya@yahoo.com +91 96242 33328
linkedin.com/in/himanshu26 himanshu_lunagariya_ behance.net/himanshu_lunagariya
Bachelor of Architecture (2017-2021)
Shantaben Manubhai Patel School of Studies & Research In Architecture & Interior Design. (S.M.A.I.D) New V.V Nagar, Gujarat
Higher Secondary School The school of commerce (s.o.c) Keshod, Gujarat.
Secondary School Krishna secondry school (K.S.S.) Keshod, Gujarat.
Internship (January - May 2020)
m square design Ahmedabad, Gujarat
(Professional training in Design detail, Project handling, Site handling, Interior drawings of Residential project, commercial project.)
JOB (SEPT-2021 - Present)
ENIGMA desgin stduio Ahmedabad
(Professional training in Design detail, Project handling, Site handling, Construction drawings of Industrial project, Interior drawings of commercial project, Residential project)
Drafting / Modelling Presentation
Second runners up
25 th Volcano (Fashion show) 2019. Amul & Rotract club 25 th Volcano
Third runner up
Youth festival (Badminton) Sardar patel university
3d Visualisation / Video editing
Autocad Sketchup 3d max (Beginner) Photoshop InDesign Illustrator (Beginner) Microsoft Office Encape V ray
Documentation of furniture design
“THE AGE’S OF FURNITURE” Scholars’ Press, Germany (2020-21) (Editorial team) Badminton Cooking Trekking
WOODEN WORKSHOP PRINT WORKSHOP BAMBOO WORKSHOP PHOTOGRAPHY WORKSHOP
01 Work at- ENIGMA desgin studio Ahmedabad, Gujarat professional practice-2021 - present
02 Internship - m square desgin studio Ahmedabad, Gujarat professional practice-2020 - present 03 Furniture desgin studio 1 & 2 S.M.A.I.D. , Anand college studio 2018 - 2019
04 Redaptive Studio- 2019 S.M.A.I.D. , Anand college studio-2020
05 Thesis S.M.A.I.D. , Anand college studio-2021
06 SKETCHES
S.M.A.I.D. , Anand college studio-2017-2021

The project brief was to Design high-end luxurious apartment with terrace garden for a corporate in a very posh area of the city.

The project brief was to design a high-end luxurious apartment with terrace garden for a corporate in a very posh area of the city. The design concept included the use of modern futuristic style using comic lines with bold colours. A minimal approach with the help of textured materials used as per the client requirements. The living room comprises 4 & 2 seater sofa, chair and t.v. unit along with pooja area all designed using comic and curved lines giving the best environment.





Curved lines are used in false ceiling with 4 X 4mm grooving. To create a division between living and dining space, metal and glass partition with golden powder coating has been used.

In the kitchen space, the client needed lots of storage in the kitchen space, so we used over modern kitchen and pantry counter with a crockery unit with lighter shades of bold color and glass types of materials. In the kitchen and storage space, the client wants to partition and we used the hidden door in the kitchen space as his hidden door function.
The design brief for kids’ bedrooms modern futuristic style with comic lines with bold colors and a minimal approach with textures and materials used as per client requirements. In the kid’s room, we used a space theme for their son and comics lines with arcs on the wardrobe with different materials and on the false ceiling, we tried space galaxy and planets lines and lights.
Among the children the bed was a bunk bed with a wardrobe with a round cup and a side wall we put a moon and a rocket.

The project brief was to Design high-end luxurious bungalow for a politician in a very posh area of the city.
The design brief was full of luxury with two living rooms, formal & informal, parents’ bedroom on ground level, living room & dining space have double height with the wooden parametric false ceiling with panels lights and informal living is on the second floor, kitchen space in ground floor with chokdi with the front part of the house with landscape with metal frame.

The 1st floor features 2 bedrooms and a balcony with pooja space. Bedrooms 1 & bedroom 2 and a pooja area connected with a bridge. All three floors are connected by a lift and staircase.

The master bedroom & 3 bedrooms are designed on the second floor with Bhartiya bethek. Parking & is designed below the cantilever portion of the mezzanine. The garden is designed in the northern part of the bungalow. The elevation is treated with materials like exposed concrete panels and plaster. And the vertical garden is provided for the bedroom and a bright connection.
Traditional low height customized made furniture seating is designed with the second floor connecting all family members’ room and their daily basis connections.

Balcony with Pooja
The main purpose of giving Pooja and balcony space combined for an entry so the family can sit together and easily many people are doing art at the time and are an open area for lots of people can sit Pooja space with a little garden with a curved metal frame and glass with wooden flooring.









master bedroom space

The master bedroom with bay window and the bay window is anti-clockwise for diffuse sunlight and bed back panel was only with texture material with grooving lighting and other thing was only blood color and played light and dark part in color and attach to the balcony and attached washroom and wardrobe for storage in this bedroom Clint don’t need any storage bed.
bedroom-5 space
Bedroom 5 is designed on the second floor with attech balocny and washroom. The bed bake panel made in wooden + gadi + fabric with stone clading wall

L iving space
The project brief was to design interior of a bungalow in a very posh area of Jarakhand.
The project brief was to design a high-end luxurious apartment with terrace garden for a businessman in a very posh area of the city. The design concept included the use of modern futuristic style using comic lines with bold colours.

A minimal approach with the help of textured materials used as per the client requirements. The living room comprises 4 & 2 seater sofa, chair and t.v. unit on entry wall. Pooja space on mezzanine floor designed using lines and traditional materilas like wood and stone .

In the passageway, the square column and the existing arc beam we designed them according. and we design of the vault ceiling and the center portion part is deep for panel light & column part was slightly extended for light.


we used curved lines and forms of vivid color and minimal texture material were needed.
pooja space
passage space
Pooja space on mezzanine floor was designed using lines and traditional materials like wood and stone.Pooja back design in arc shape and material used on the back is stone and bronze mirror and side part ply + veneer with crab and groove for aesthetic look and for storage.
In the passageway, the square column and the existing arc beam the covered on a wood panel false ceiling design of the vault ceiling and the center portion part is deep for panel light & column part was slightly extended for light.


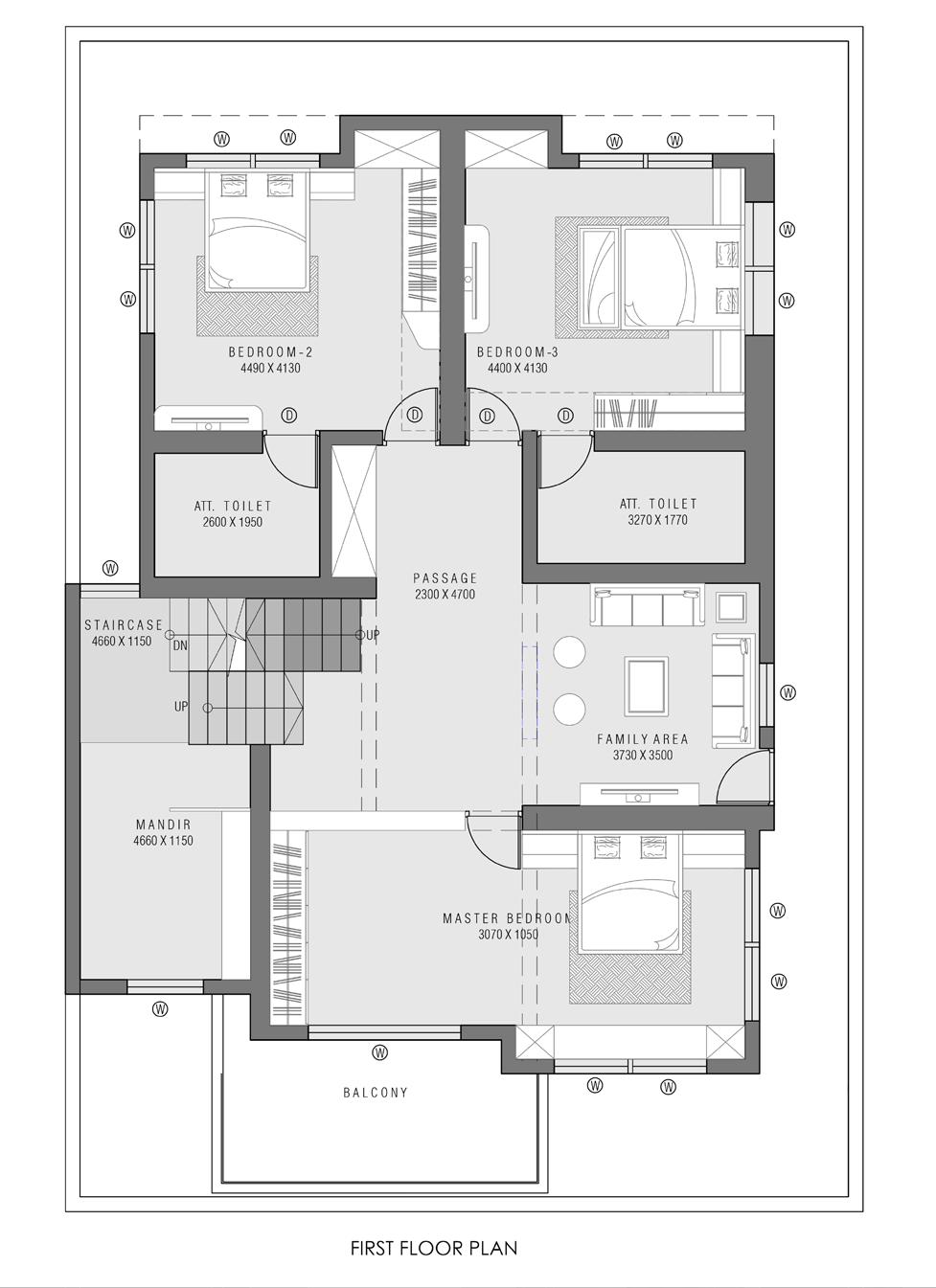




bedroom-2 space

The master bedroom with bay window and bed back panel was only with bold color material with grooving lighting and other thing was only blood color and played light and dark part in color and attach to the balcony and attached washroom and wardrobe for storage in this bedroom Client don’t need any storage bed. The bed was cantilevered.

The project brief was to design interior of a shop (for her) in a very posh area of the city.


The project brief was to design a minimal approach because their products are for all people anyone can afford and their color pallet is gray color light and dark shades and pink. pink color for their Premium segment.
Their requirement is 60 to 70 mannequin are required for display and another requirement is they needed another two display space for their premium segment display on front of the shop and last part of the shop.
In the first part of the store is cash counter and front display area and digital display for their add-ons. the retail store is for a jeweler we cannot design hi-fi we use aesthetic forms and grooving for design.


cash counter

The project brief was to Design high-end luxurious banglowe for a politician in a very posh area of the city.
The design brief was full of luxury with two living rooms, formal & informal, parents’ bedroom on ground level, bhajan area with the wooden false ceiling with panels lights and informal living is on the second floor, kitchen space in ground floor with chokdi with the front part of the house with landscape with metal frame.

theater space p L a N
Firstly, we all have given objects and I had selected cutter. Also done sketches for that object. From that I have to select an interesting component of that cutter.


And also done sketches for that selected component. Restrictions were given not to lose that object identity in our design. I had selected to make it for the kids.
I had started to make proprotionate sketches with respect to kids ergonomics.
Maintaning its form and identity, I had only modify and added wheels.

After more modification ,I chemfered the outer lines so it looks like rocking chair and wheel were removed. Seat was like horse seat. Material - plywood process - CNC, layering

In this semester of furniture design we had to study the elements of furniture that is joineries, different materials, construction technique and form.

Display furniture and were given two options that is retail (price), exhibition (value) , than we short listed both the products in categories and exhibition (value) was choosen with two products which were sculpture and painting.




There were no restriction given in sizes of painting but in sculpture there were selective sizes –300x500 and weight 5 to 7 kgs.
Then we had to analysis the types of displa ys a exhibition display area. THE MATERIAL WHICH I CHOOSE FOR MY DISPLAY is WOOD AND MS BOX SECTION.



This is the semester of adaptive reuse studio in which we have to consider our home as a site which is located at keshod, Junagadh, Gujarat.
Firstly we study and analysis about the structure of the site which is mixed building i.e. commercial space on the ground floor and residence on above. With the technical drawings we have to find happy and sad memories place in our site which we represented through diagrams and poems.


As the proposal I choosed physiotherapy centre with residence within the existing stfucture as a function.

On existing site we also shown penetration and circulation through diagrams.Afterwards we drafted a matrix of the spaces we proposed along with active and passive users That’s how we space is designed.








05
S.M.A.I.D., ANAND
My topic for thesis was Gujjar Sahitya Kala Mandhir was are based on the gujarati folk bhavai, literature and dance.In this firstly I research and study history of the bhavai,folk dance literature and also analysis about the spaces required in this and given proposal according to it.
On the basis of all research and study I selected the Naya mandhir, Vadodara Gujarat as a site for my thesis which constructed was by the king of Vadodara for the vegetable market 130 years ago, later it was converted to court.
After the selection of site, we analysis the condition of the site and proposed relation diagram through which I shown placement of the spaces with each other and with the refrence of space relation I drafted Matrix with the active and passive user group.
The aim of this project is to understand the current situation and history of Gujarati folk theatre. The aim of the study is Gujarati bhavai and literature .
To study the theory of Gujarati bhavai . The aim of this project is to train the next generation of Actor ,musicians, composers to feed the increasing demand for Gujarati bhavai . To design a space for students to study and practice bhavai.
To Study Design And Arrangements Of The Performing Art Center And Institute To Provide Performing And Learning Space For Public And Students. .
Even they are forgetting the traditional bhavai which were performed in Gujarat and they are more attracting towards modern bollywood, So I want to aware the people of Gujarat
SCOPE:
To design the kala Kendra according to no. of people it has to accommodate.using of various lightweight materials & exploring on a huge scale.
1- detail research on the selectd topic
- Gujarati literature how they teach subjects.
- Details study on Gujarati literature .
- Details study on Gujarati bhavai scenes Krishna times , and their raga , tall , and their instruments.
- Data collection
2- case study 3 site analysis
4- programme
5- design process










































































































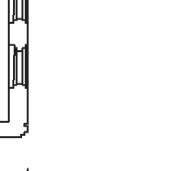








































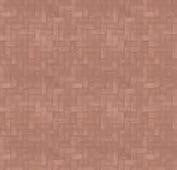










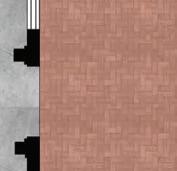








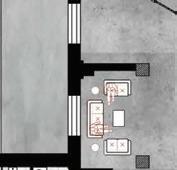















































































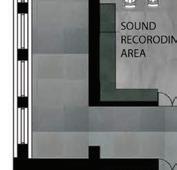


















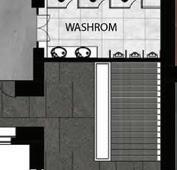
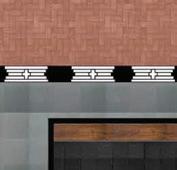

















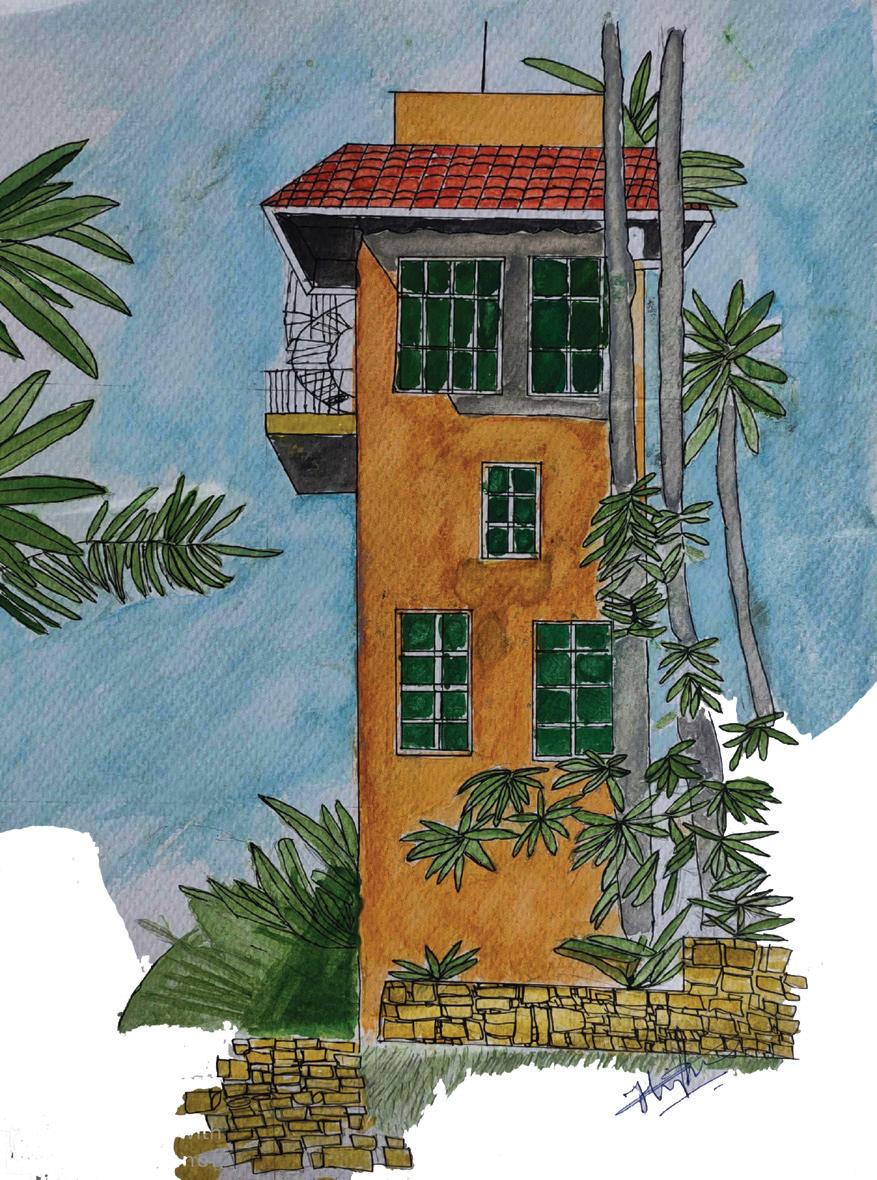












ID.HIMANSHU LUNAGARIYA +919624233328 himanshulunagariya@yahoo.com