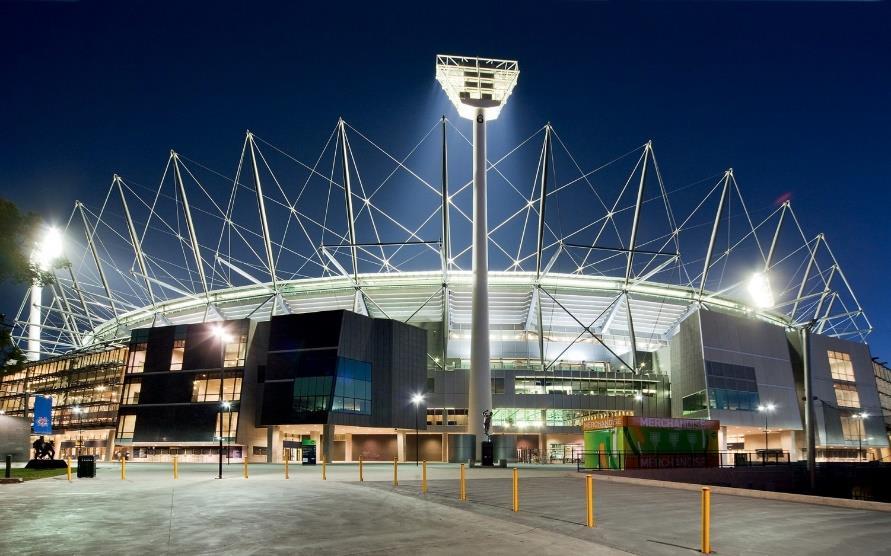
1 minute read
Figure 56 (ROOF STRUCTURE
ROOF STRUCTURE:
• The main roof has 1,100 tonnes of structural steel and 5,300 lineal metres of steel cable supports - 6,000 sq. metres of glass roof area. • 14,000 sq. metres of metal deck roof. • 2,900 tonnes of other structural steel - 72,000 metres of TV broadcast cabling. • The main roof covers 80% of patrons. The ground level stands have no roof cover. • To support the roof structure, it has steel member which is projected on top, which helps in cantilever the roof, which avoids the columns below which would be the obstruction to the spectators.
Advertisement
Figure 56 (ROOF STRUCTURE) https://www.coxarchitecture.com.au/project/mcg-northern-stand/
FLOOD LIGHT
• 1984- Six light towers averaging 75 meters in height (plus 10m high head frames) were built outside the stadium perimeter. The towers are made of 20mm steel plate and are 4.2 meters in diameter at the base.
• The light tower system comprises of six light towers which stand approximately 75 meters high (equivalent to a 24-story building) with the head frame a further 10 meters higher (85 meters overall). • The foundations for the towers consist of four reinforced concrete piers which are set down in depth from seven to 12 meters depending on the sub surface structure. • Each of the hollow tubular steel towers contains about 130 tons of steel.
• The diameter reduces from 4.2 meters at the base to two meters at the top. There are between 12 and 14 landings connecting ladders inside each tower.
40





