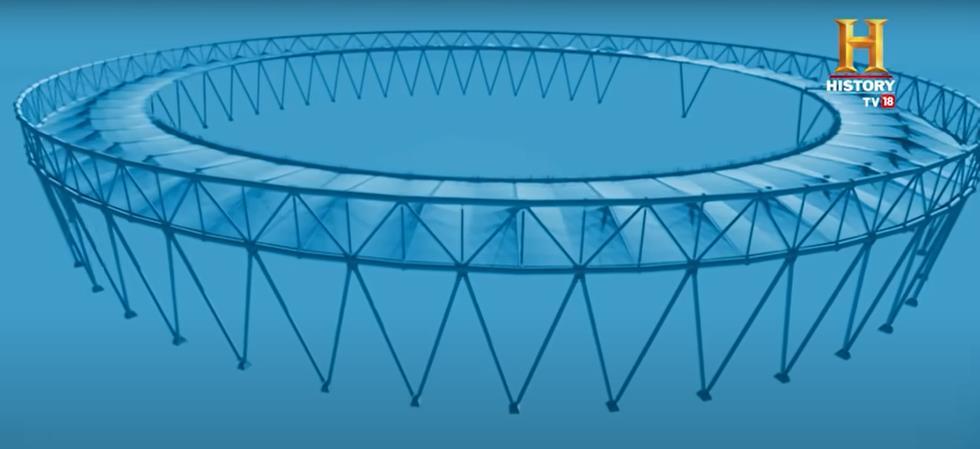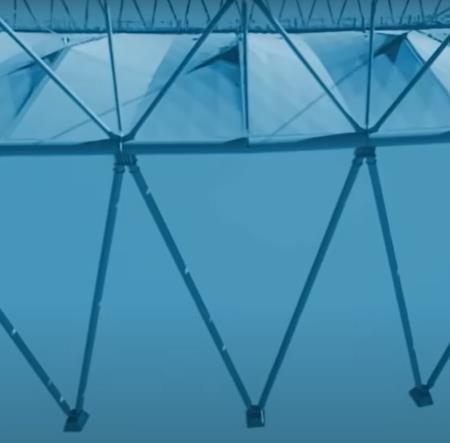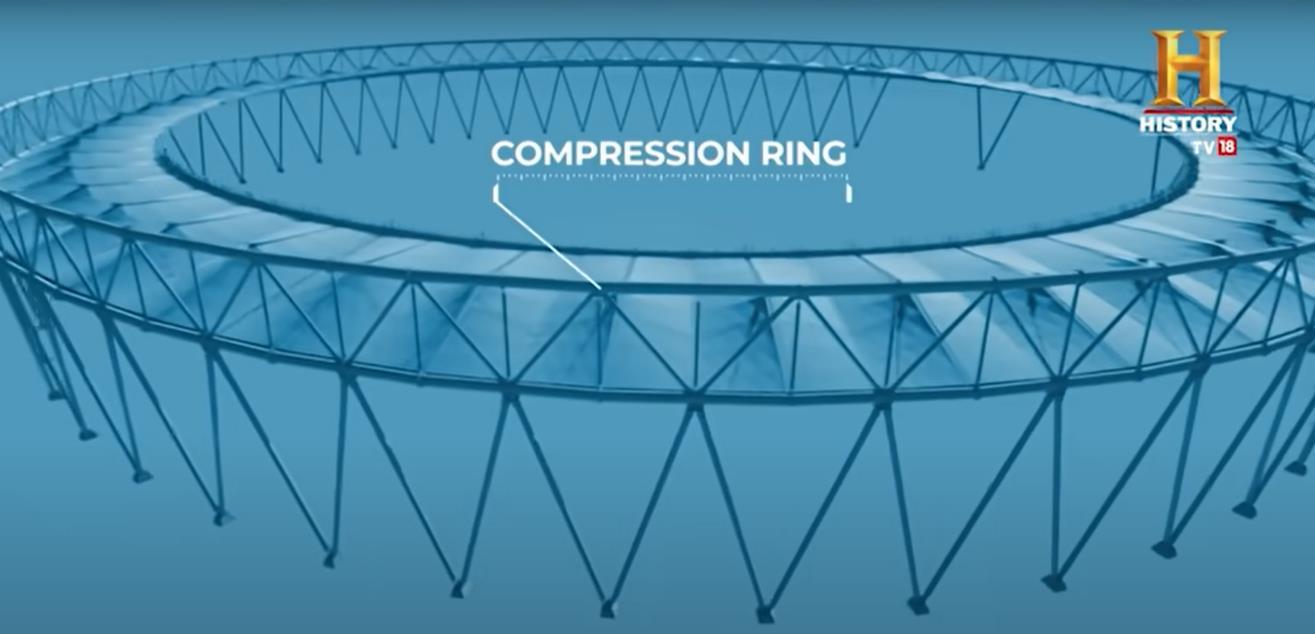
1 minute read
Figure 65 (VIEW OF ROOF STRUCTURE
• To make one y-shaped column more than 600 kilograms cement was used, the weight of one column is 280 tones.
• The height of one column is approximately 30 meters. • Total of 84 such columns are constructed.
Advertisement
ROOF STRUCTURE
• Roofing structure were constructed, keeping in mind that Ahmedabad lies in 3rd seismic
zone.
• The roofing structure used is very light in weight. • To avoid viewing obstruct the v-shaped steel columns were made. Which are placed on the outer side of upper bowl. Than the columns were connected to compression ring. On the top Teflon roof panel were placed which were light in weight. • Expects form Italy make a web of steel cable on which tensile roof fabric will bolted. • 35,000 sqm very light weight, Japanese roofing fabric (glass fabric or PTFE) was bolted in right place. The fabric is fire resistant and it is long lasting.


Figure 65 (VIEW OF ROOF STRUCTURE) https://www.youtube.com/watch?v=nMqdtV9QTro
47





