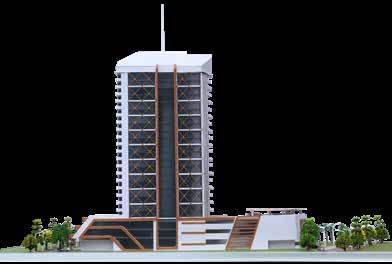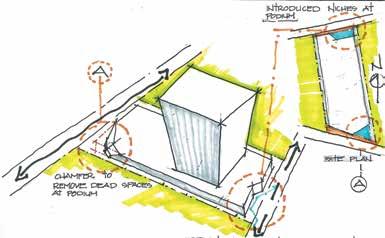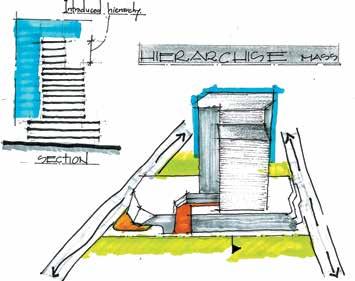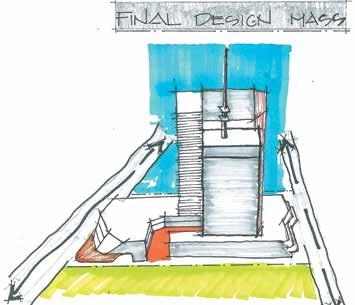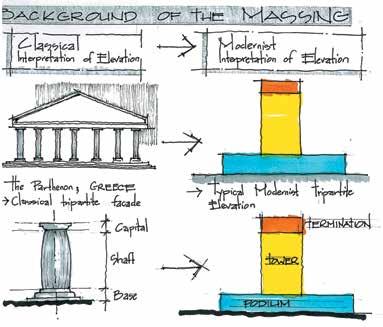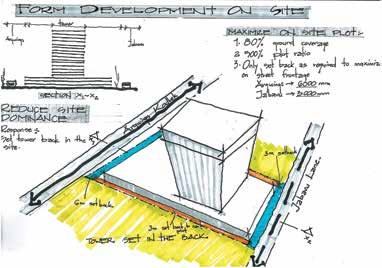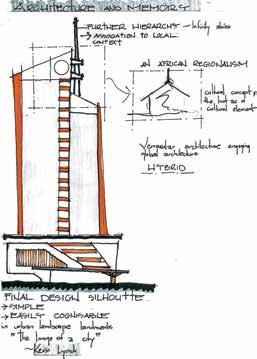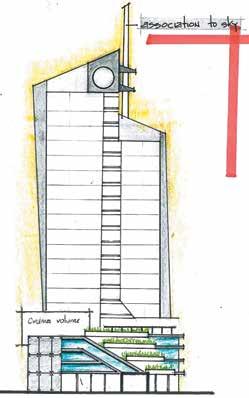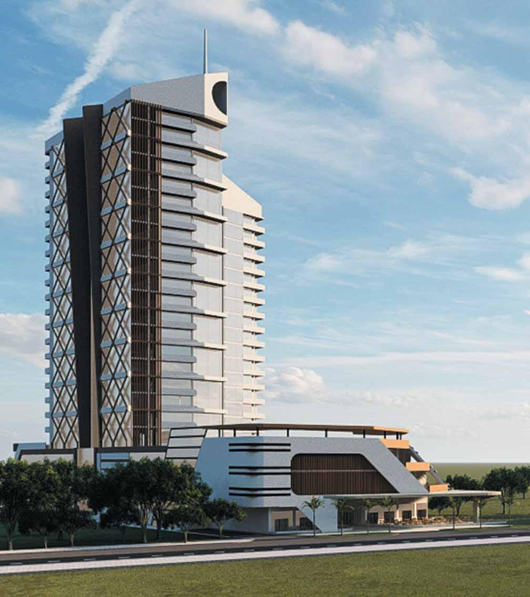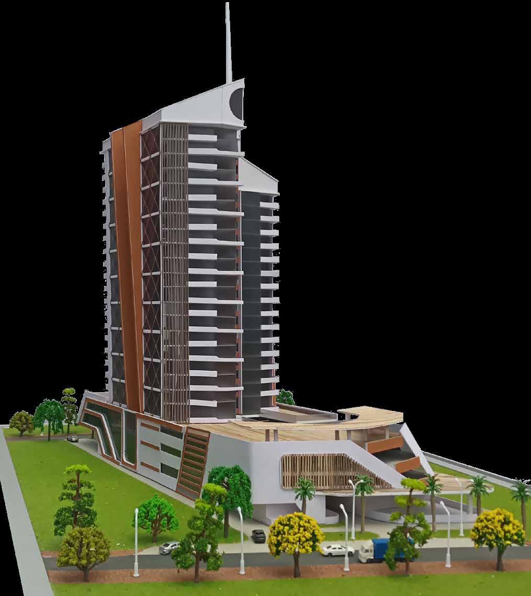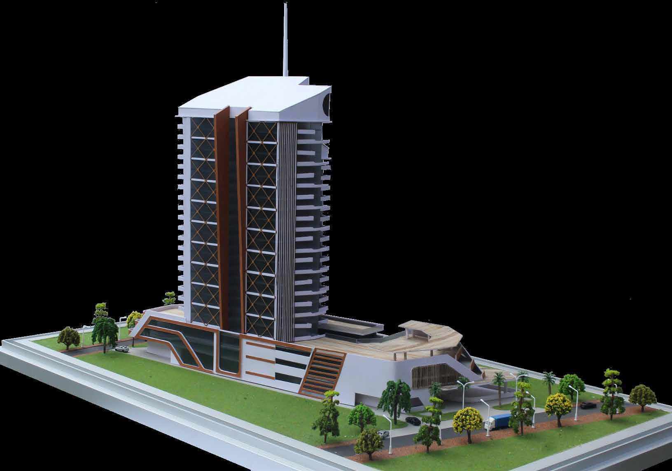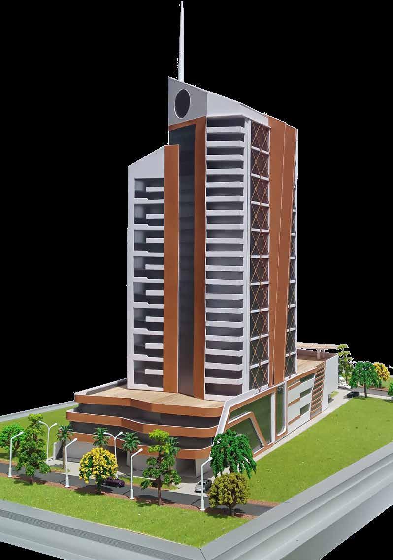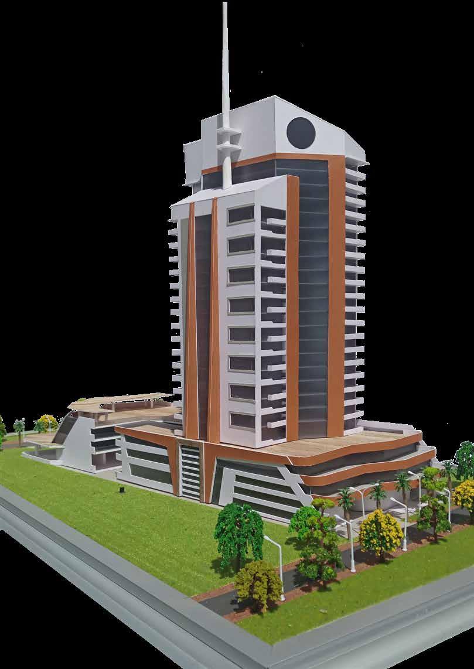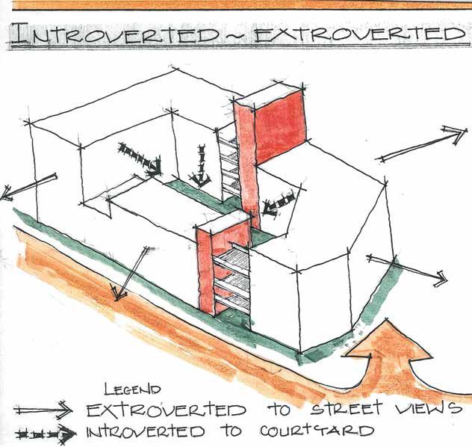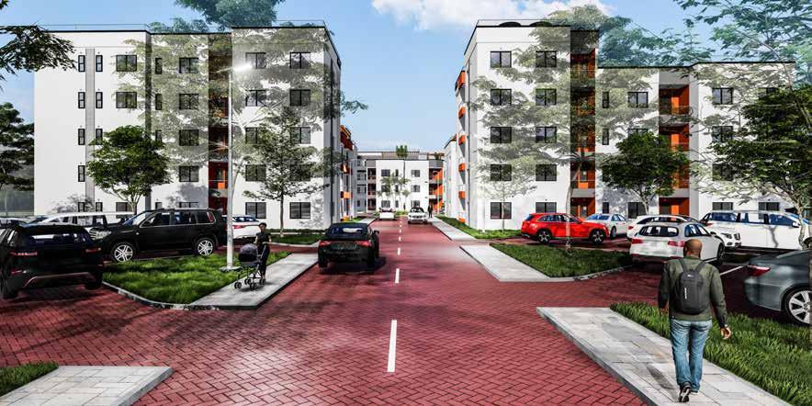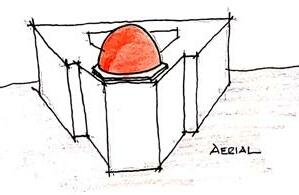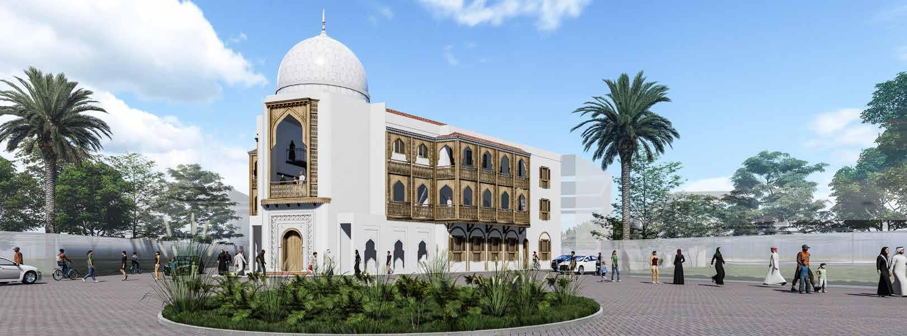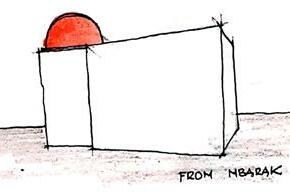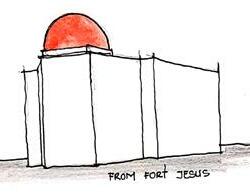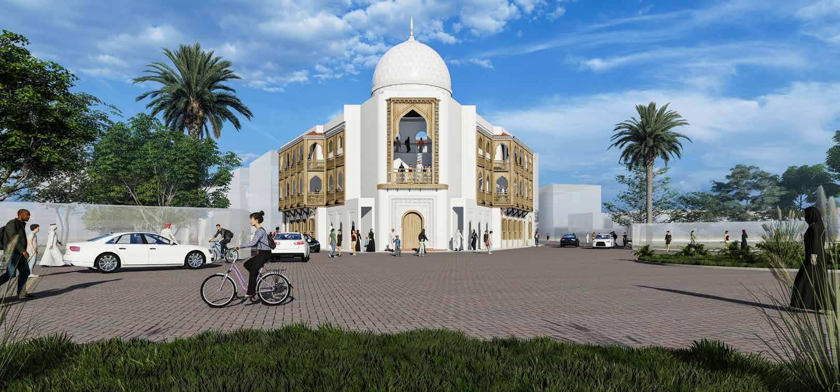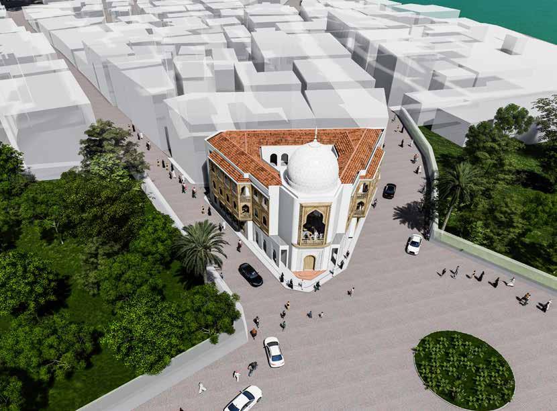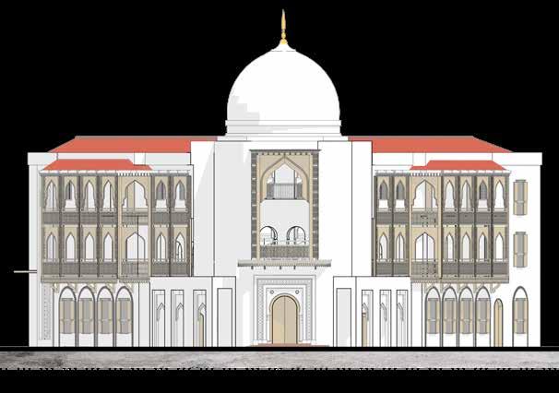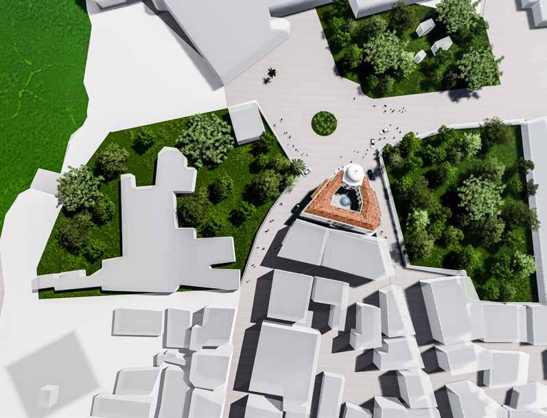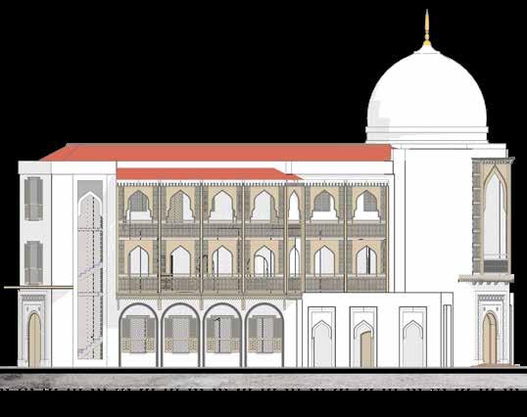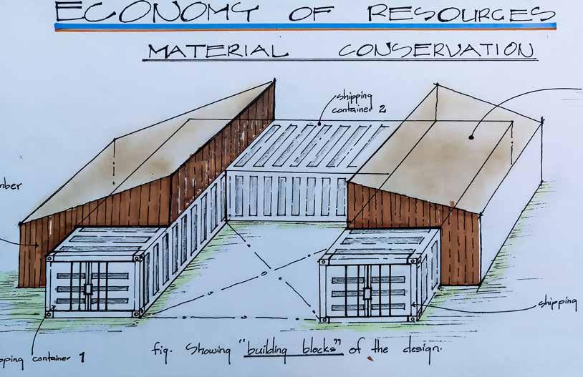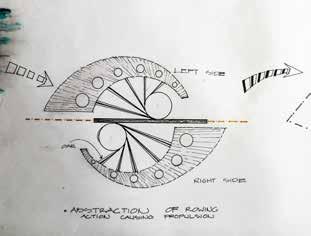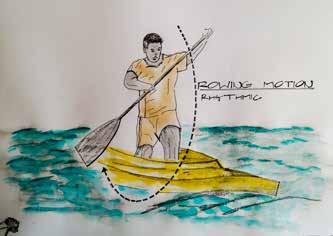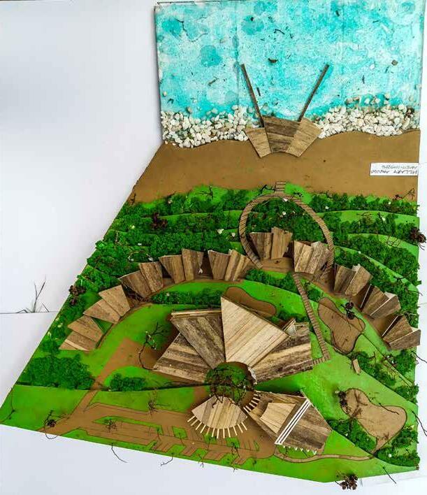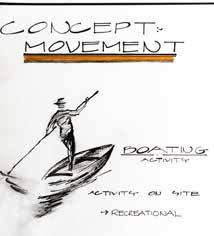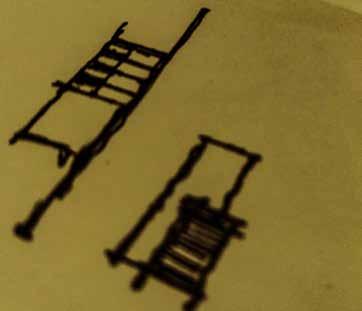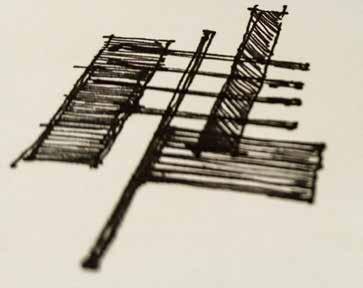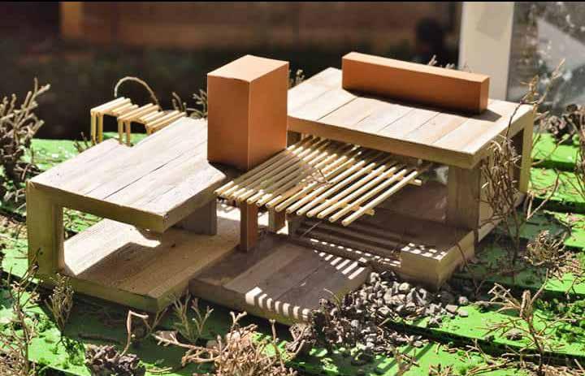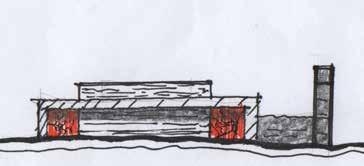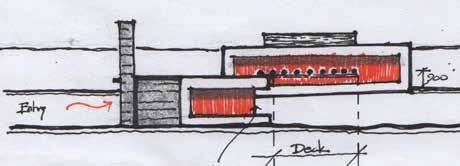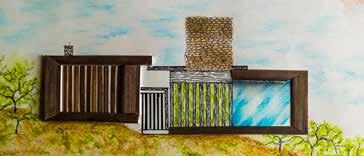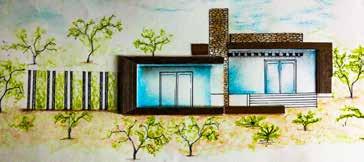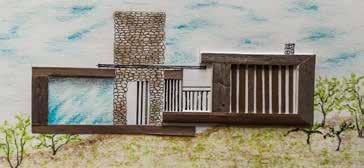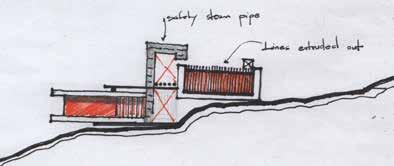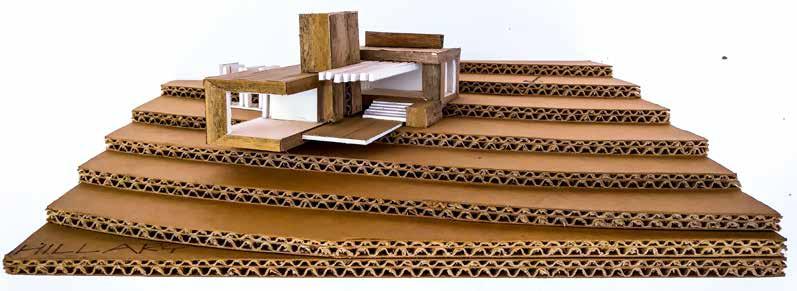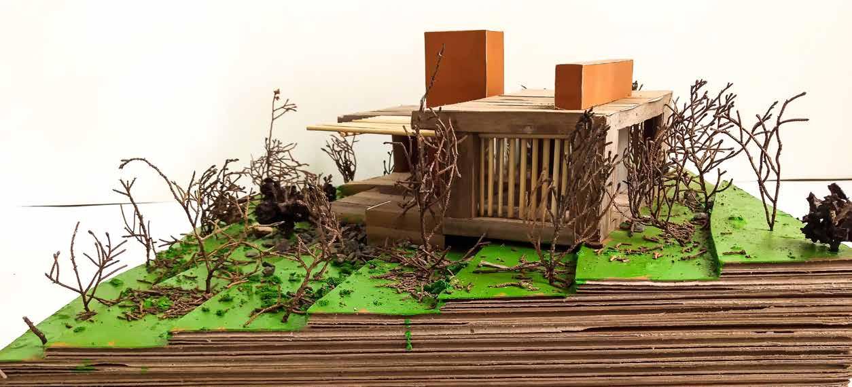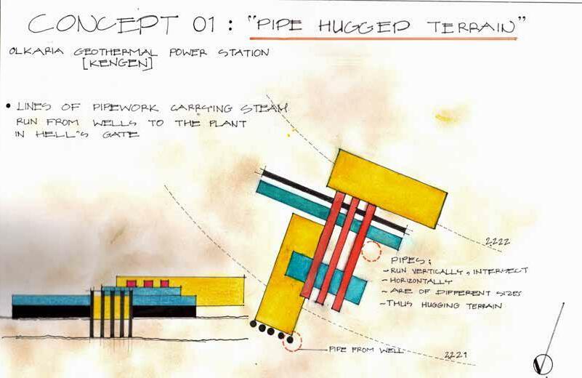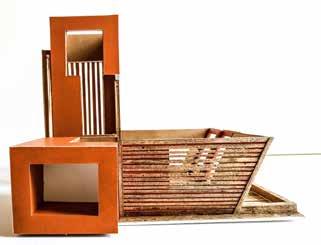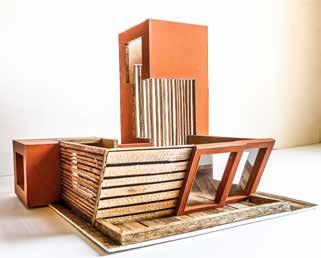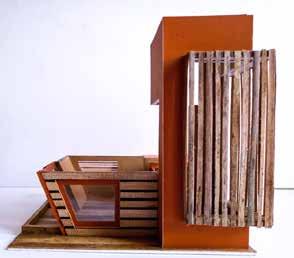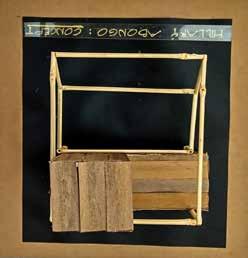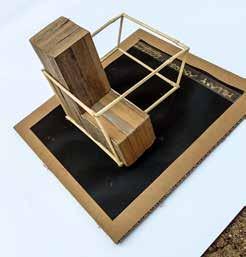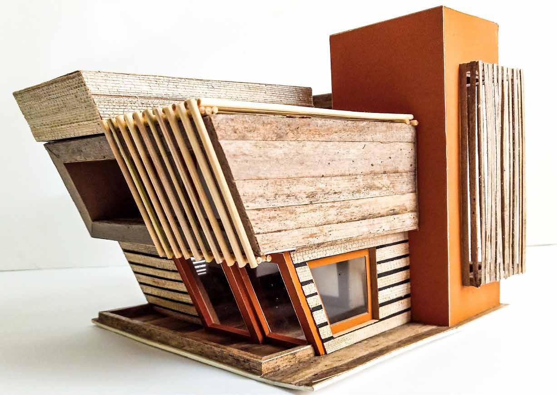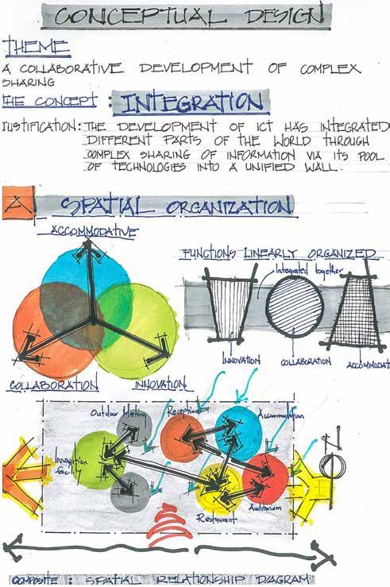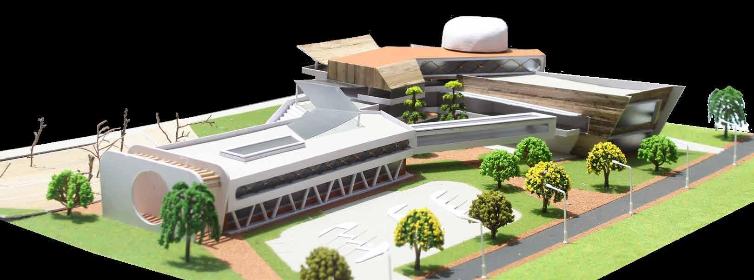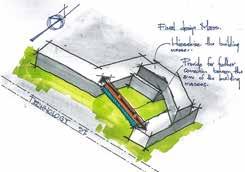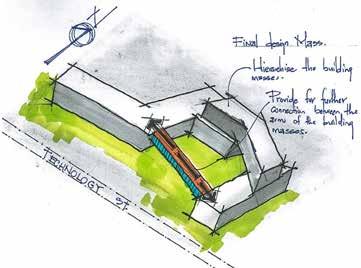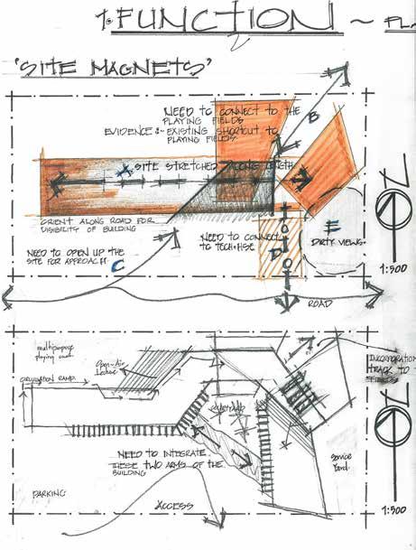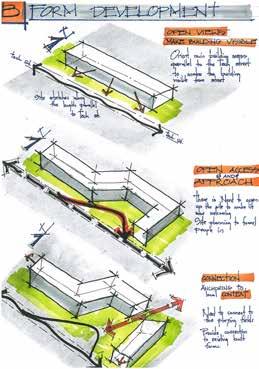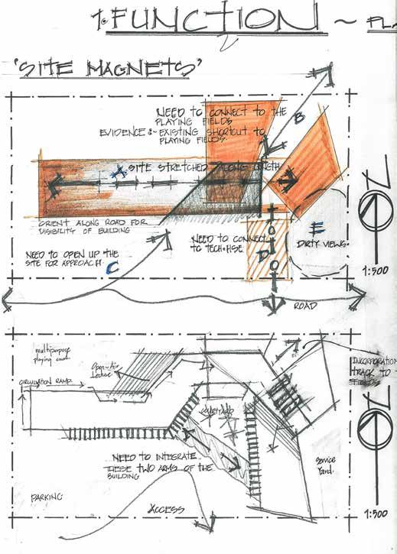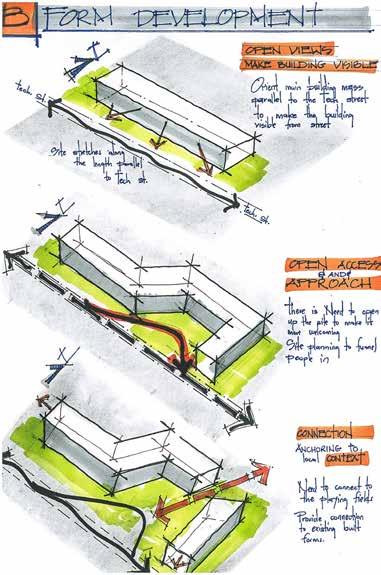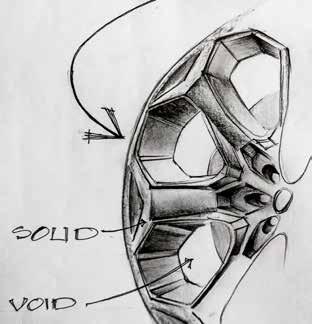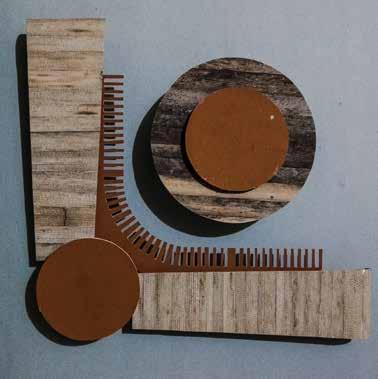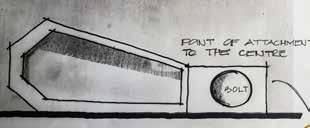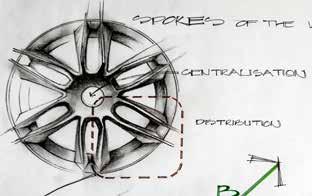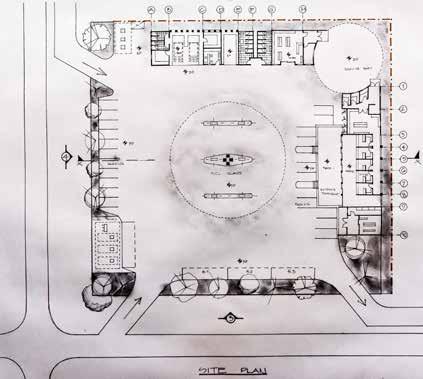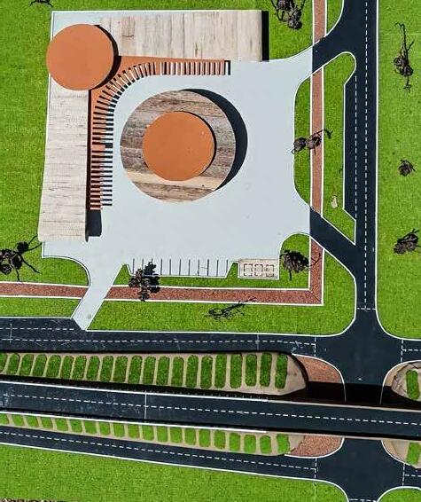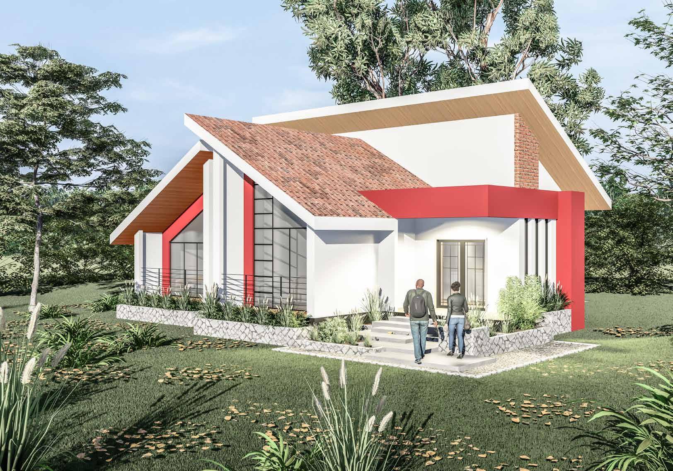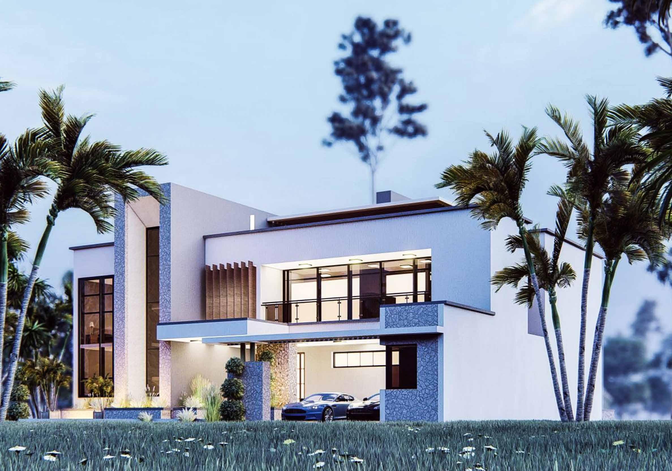Proposed Machakos Public Library

Design Thesis
PROJECT DATA
Designed: HILLARY ABONGO
Reg. N.o. ABS 211-0045/2016
Supervised: Arch. Dr. Okello Noel J. O Department of Architecture (JKUAT)
Client: Kenya National Library Services (KNLS)
Location: Machakos Town, Machakos County, Kenya
Year: 2022
Area: 3500sqm
Value Estimate: Ksh 200 million
PROJECT DESCRIPTION
The proposed KNLS Machakos Public Library is located in Machakos Town, Machakos County in Kenya, 100m from Mbolu Malu road on a Kenya National Library Services site. The proposed public library is envisioned as a bridge between knowledge-based resource acquisition and community engagement by accommodating multiple functions that serves both as a knowledge hub and a socio-cultural place for the empowerment of the people of Machakos Town and its environs.
The emphasis of the project is on the relationship between architectural context [Cultural, Environmental, Physical], the public, and the information provided by libraries –both digital and physical media, all put together in an efficient wayfinding design environment for an enhanced public library user experience.
The project draws concepts from the immediate contextual environment to come up with a design solution unique to the local context.
The project brief.
The proposed project accommodates the following functions;
i. Public Library comprising of:
Library collection stacks, Reading spaces, Multimedia Library, specialized libraries such as Teens, Children’s, Adult and senior citizens, Youth, Informal Quickread Lounges, Storage areas, Offices, Welcoming entrance lobby/ reception and visitor information centre, Exhibition areas and Relaxation areas, ample parking
ii. Multipurpose Auditorium (200 capacity)
iii. Bookshop
iv. Cafeteria
RESEARCH THESIS PROPOSITION
The proposed project is built on the Research Thesis proposition which asserts that efficient wayfinding design criteria result in an enhanced new user experience and improved public library building usability leading to ease of resource acquisition and community engagement. The Research Thesis, ROLE OF WAYFINDING IN ENHANCING LIBRARY USER EXPERIENCE THE CASE OF NAIROBI PUBLIC LIBRARIES is based on observed deficits in wayfinding as observed in select Public Libraries within Nairobi County where first-time library users were compelled to request directions pausing frequently to reorient and study signage in order to get to their desired destination.
The research Thesis aimed at contributing to the body of knowledge in the creation of sustainable architecture for public libraries by [1] identifying various wayfinding design strategies employed in select public libraries in Nairobi County and [2] determining first-time user experiences associated with different wayfinding strategies.
The following research findings are adapted in the design proposal to enhance new user experiences by effortless wayfinding processes: [a] Visual accessibility to different library sections by allowing long sight lines. [b] Well structured circulation with clear beginnings, middles and ends. [c] Spatial legibility by use of open floor layouts. [d] Direct building accessibility from street with minimal choice options.


The proposed library sets itself apart by incorporating digital technologies in its functional use and reinterpreting the design of Public Library as a multifunctional interactive space where the library becomes both a place of engagement and learning.
1. Site relevance and Ownership- The site being a dedicated KNLS site is fit for the development of a public library.
2. Compatibility and zoning- The site sits at the edge of a governement zoned institutional activity area of the Machakos Town away from the busy central business district.
3. Accessibility- The site is strategically located just 100m from Mbolu Malu road- a high way and within Machakos Town. Making it walkable to town dwellers- Machakos Town being a small town.
4. Familiarity- The site being within the government complex is familiar to the dwellers of Machokos Town and its environs and is therefore its context is known
5. Quality of site- The site is away from the busy Machakos Town business district making it conducive for its purpose. While within the vicinity of the town, the site can benefit from the large population of the town in the services and opportunities it offers.
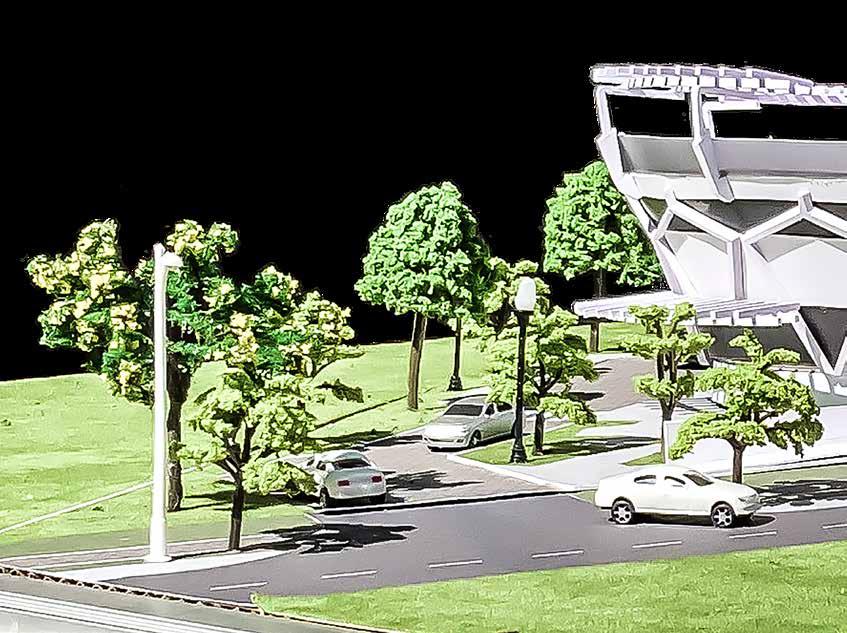
6. Development cost- No extra cost is to be incurred in acquisition of land by the KNLS as the site is their property.
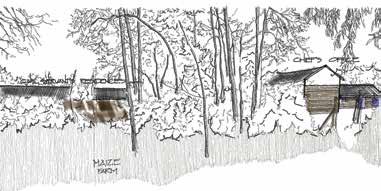
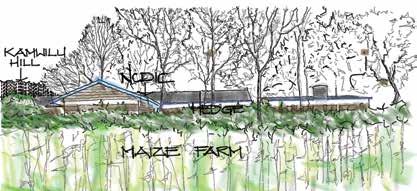
SITE VIEWS Site view 01 Northwards and outwards on site Site view 02 Eastwards and outwards on site. Noisecompatiblefunctions Accesspoint
SITE
JUSTIFICATION
Site location in an accessible urban context can be used to create a vibrant urban life for Machakos Town. Site location within zoned government facilities area is beneficial to the proposed Machakos Public Library as the public library would complement the surrounding institutions.
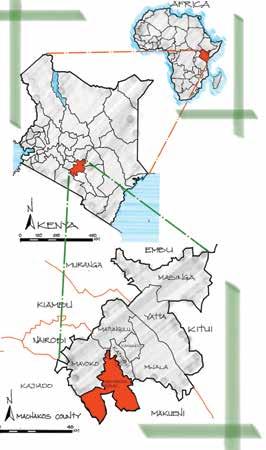
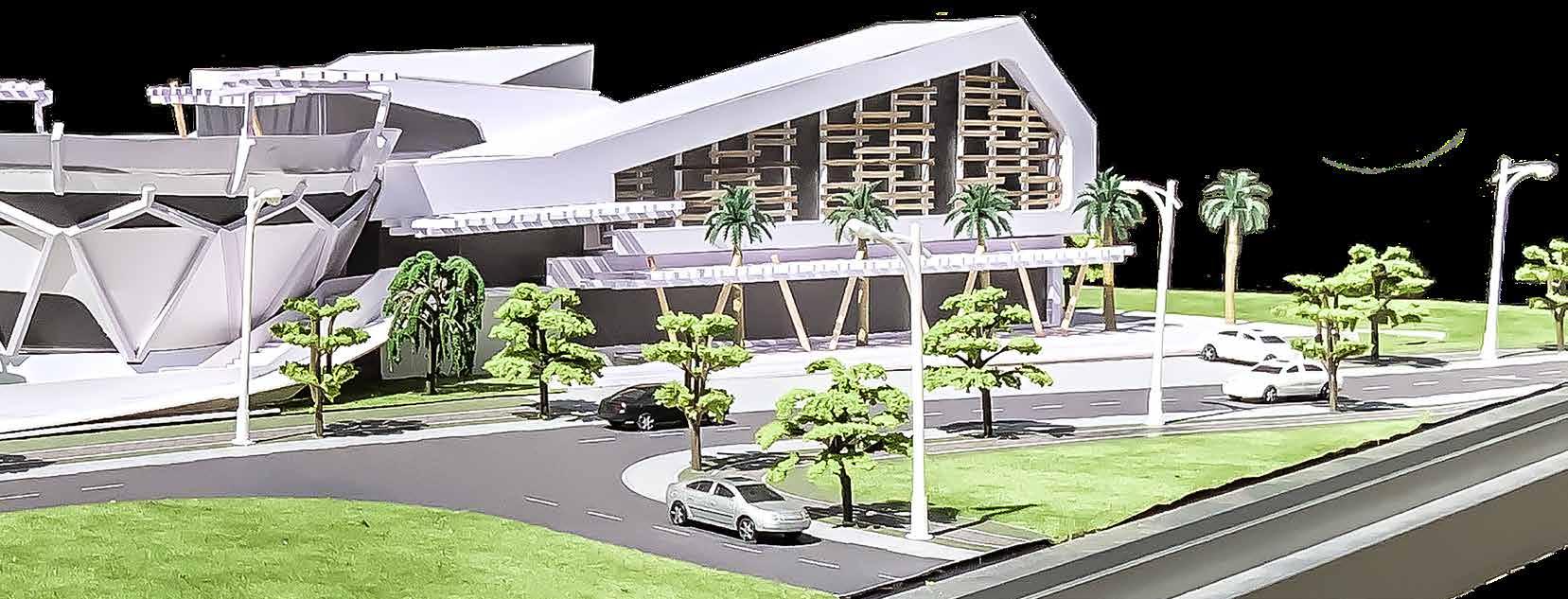
A. The actual site is fairly small with a coverage of 0.25Ha which make it difficult to have outdoor areas and surface level parking.


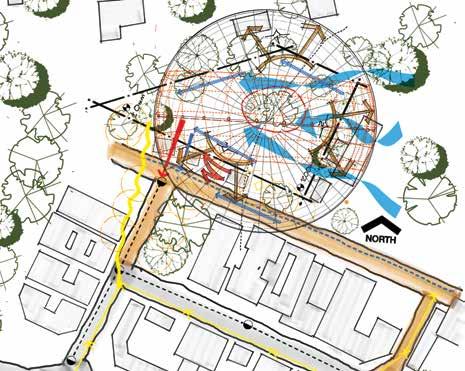

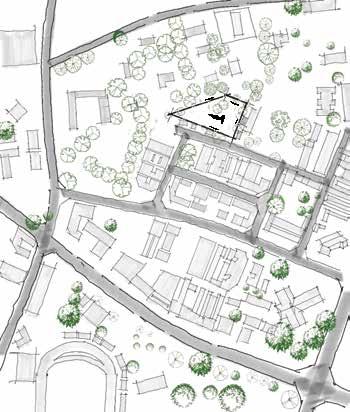
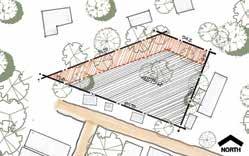
B. The site geometry further constricts building usability at the acute point.







NEIGHBOURHOOD The project site is located in Machakos Town, in Machakos County, in Kenya, in Africa. Machakos Town is about 65km from Nairobi City, a one and half hour drive. The site is located 100m from Mbolu Malu road bordering the Chief’s office to the North and the NCDIC library to the East. Machakos stadium KNLS Site CIDC Library Office of the Attorney General Chief’s Office St Mary’s Machakos Girl’s Machakos Huduma Centre Civil Servant’s Neighborhood Restaurant Machakos-Kituiroad Mbolu-Malu road KFA ltd Machakos-Kangundo road SITE BOUNDARIES SURVEY PLAN SITE PLAN Current site Size: 0.62 acres Applied for extension Size: 0.43 acres 1000 SITE COMPOSITE Site views Noise on site Mains sewer connection point Mains water connection point Electricity connection point Available street lighting THE SITE SITE CHALLENGES SITE STRENGTHS
PROJECT LOCATION
CONCEPTUALIZATION
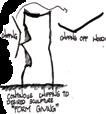


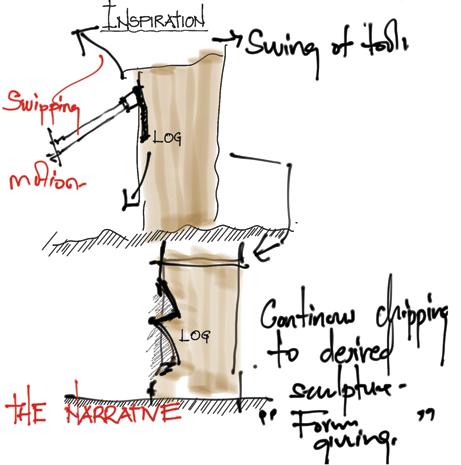
3 4 5 6
The proposed design solution for Machakos Public Library strives to be in CONTEXTUAL RESONANCE with the setting of use by:
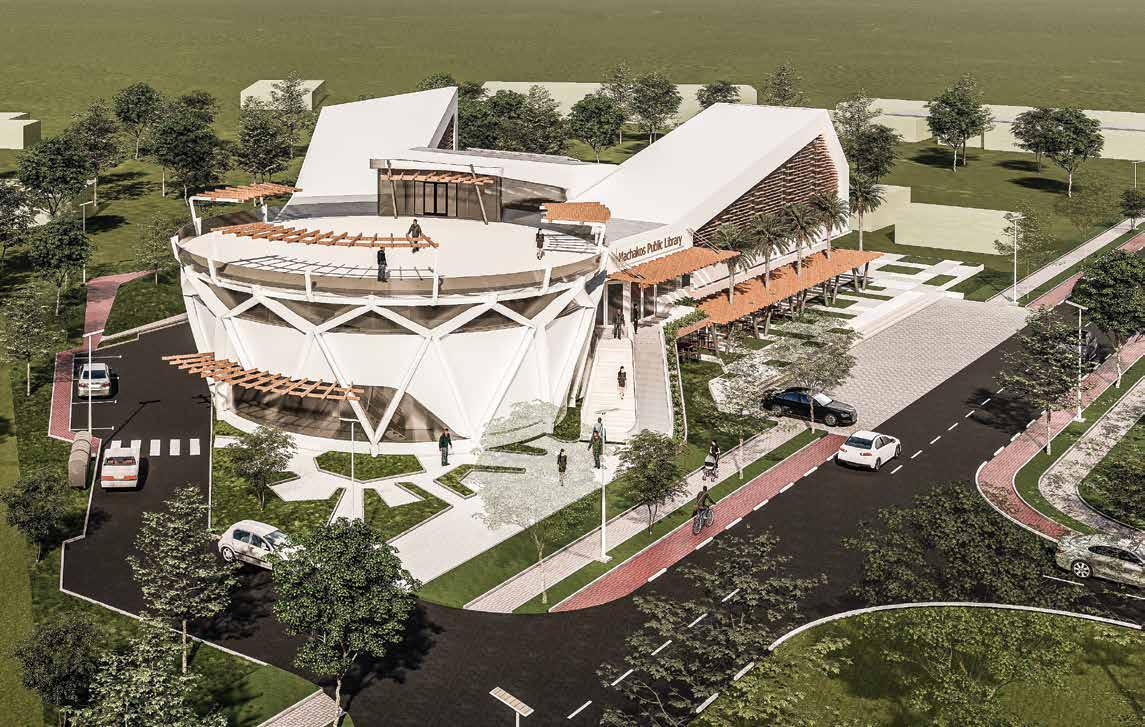
[1.] Belonging to the native contexts and a people.

The idea behind the form is derived from the craft of wood carving that the Kamba Tribe of Machakos were skilled at. The process involved in wood carving is captured from its beginning to ends. The resulting design solution is therefore unique to its context of use.

[2.] Responsive to and symbiotic with the environment. Keen attention is laid on environmental performance of the design solution. Passive design is employed to allow for a building that has optimal indoor comfort to its users.
Introduced centre point due to:


A. Site configuration

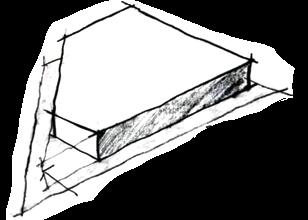
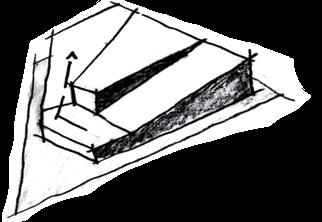
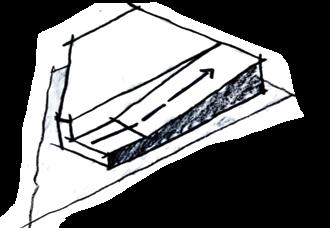
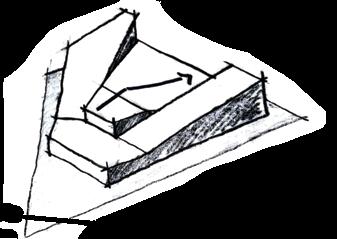

B. Access roads intersect around vertex “A”

[3.] Embracing and acknowledging the context’s history by understanding the past to current context to inform the future. Through this design bridges the divide between cultural narrative and identity.
Embracing the wood carving craft would be in dialogue and resonance with the context of Machakos. The same craft that used to bring Kamba people for economic prosperity is envisioned to bring people together for knowledge empowerment.
[4.] The design solution is rooted to its site by belonging to it and becoming of it. Site opportunities and challenges are embraced to inform the design solution. Site geometry and neighbourhood context is careful studied to inform the design.
 CHIPPING THE BUILDING MASS ON SITE
CHIPPING THE BUILDING MASS ON SITE
THE CONCEPT
Wood carving process is from rough initial pieces to the smooth appealing end result. The process of creating the end resulting form is as a result of deforming the initial piece of wood.
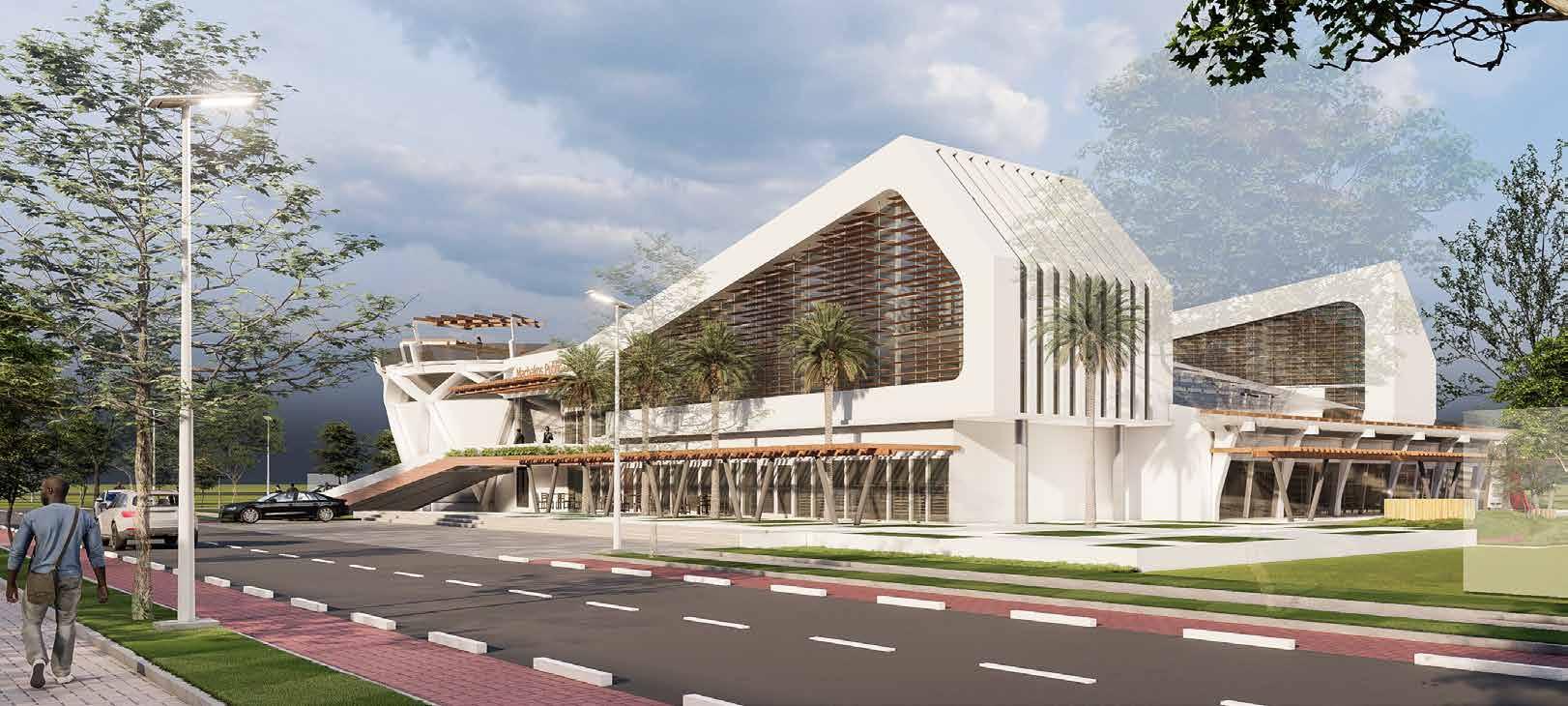
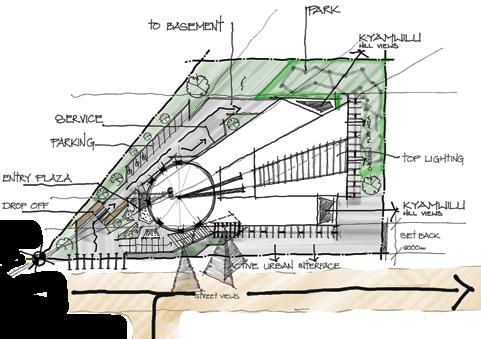












+100 +100 +100 +100 Landscaped Meditative garden Landscaped Child play area concreteblocks pavedpath Cobble stone paved driveway Mazerasstonepavedpath Landscapedarea Mazerasstonepavedpath Cabropaved Garbage Kids play area---8,200 A D A G 4 6 A H H D B E III IV V VI VIINEIGHBOURHOOD The project site located in Machakos Town in Machakos County in Kenya in Africa Machakos Town about 65km from Nairobi City one and half hour drive The site located 100m from Mbolu Malu road bordering the Chief office the North and the NCDIC library to the East Machakos stadium the General Neighborhood Restaurant Kituiroad N SCALE 1 200 SITE PLAN ACCESSROAD TO MBOLU MALU ROAD DROPOFF BASEMENTCOVERED POINT ENTRY INTO SITE 5,279 5,459 4,242 4,241 7,100 7,500 4,350 4,200 50,800 29,440 21,350 9,835 1,100 5,075 1,650 21,050 2,435 6,627 8,05 37,000 8,515 25,425 44,750 20,480 2,745 2,275 37,075 20,480 OUTLINE DESIGN NORTH EASTERN VIEW NORTH WESTERN VIEW NORTHERN VIEW EASTERN VIEW PROJECT MASSING AND SILHOUTTES PROJECT VIEWS AND ELEVATIONS SOUTHERN VIEW SOUTH WESTERN VIEW
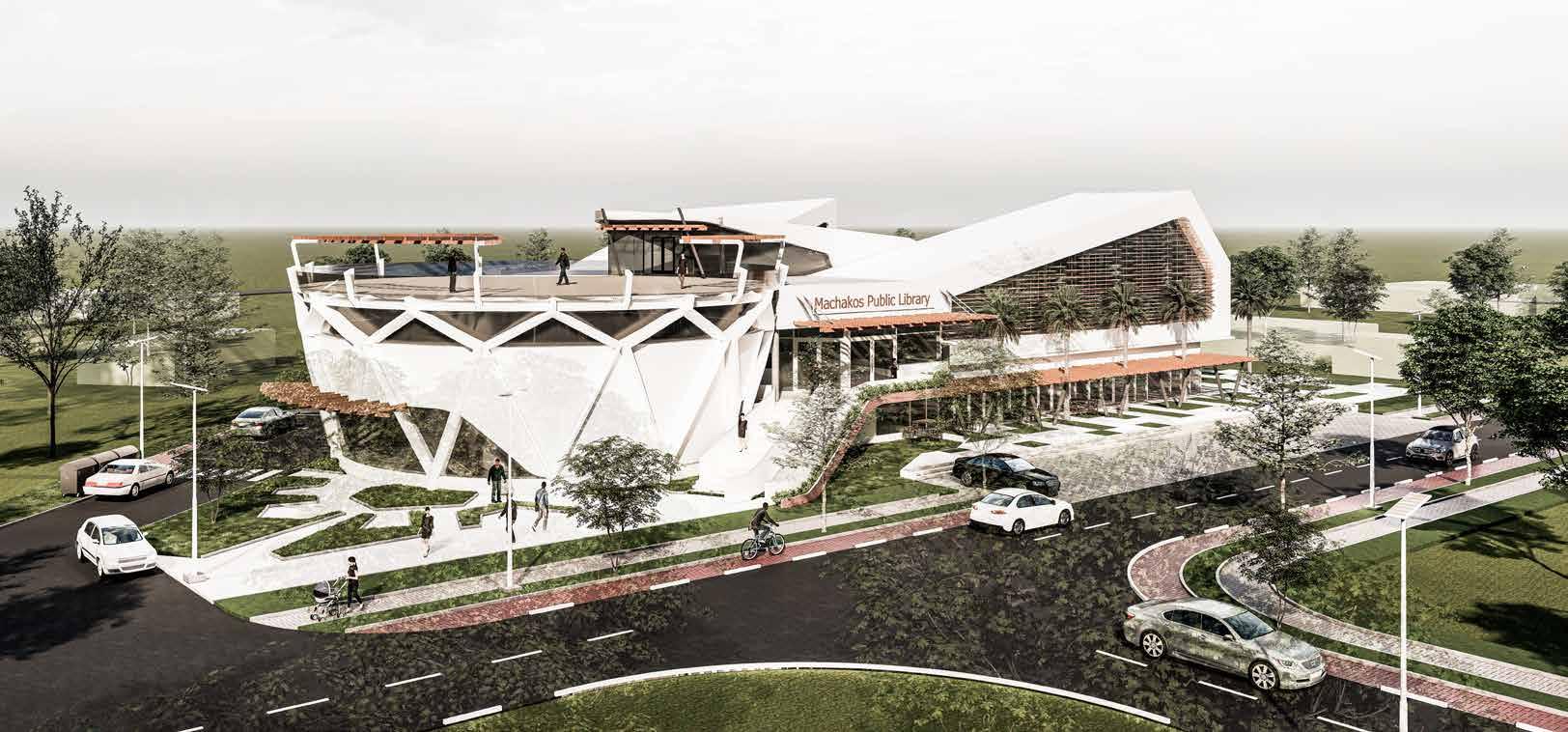

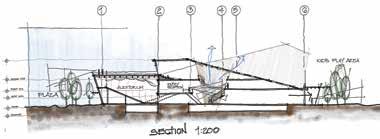


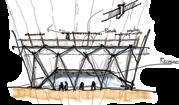




ELEVATION 1:100 FROM STREET SECTION 01-01 1:100 Project Sketchbook ELEVATION E02 1:200 ELEVATION E01 1:200
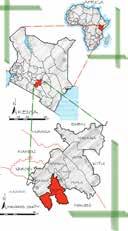
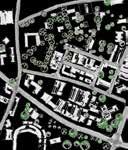



6,000 +100 ±0 +100 +0 +100 ±0 +100 Cobble stone paved driveway Mazerasstonepavedpath Mazerasstonepavedpath Cabropaved GarbageBins heavy duty covers direction OceanIndianflowsurfacestormwaterof02-03 8,200 A B C A C E D B II III IV V VI VII -01 -05 4,200 4,350 7,500 8,350 7,100 7,450 4,550 8,900 60,245 21,100 3,025 3,500 28,400 27,590 100 610 100 2,630 100 5,850 200 18,655 51,030 17,650 33,380 17,650 7,205 3,380 200 3,700 18,495 +3,150 +450 +900 +450 +3,600 Security check Reception Lobby Lifts LadiesTiles GentsTiles Stage Parquet LockSound Sound Lock LockSound Wool finfloorcarpet below Curtain surface Slant surface Slant 250mmthickRCcolumn detailand Architect scheduleplastered claddedruff tuff finishrenderedtoarchitect approva 200mmthickRCauditoriumwallto detailslant 75degrees plastered claddedruff tufffinish renderedtoarchitec approval Wool finfloorcarpet TilesPorcelain LevelRamptoEntry ratio EntryStairtoLevel Porcelain Tiles Automatic Sliding Door AutomaticSliding Door Awning Luggage down to Stair down Braille collection Deaf-Blind Section Porcelain Tiles F04 -01 -05027,500 8,350 7,100 5,450 4,200 4,550 3,600 5,450 8,050 6,625 7,525 7,200 5,450 4,240 7,450 4,550 8,900 5,275 49,800 10,430 3,700 200 18,500 7,700 2,025 19,850 19,550 13,150 200 6,170 11,475 1,900 2,675 3,500 36,800 200 2,850 25,100 200 8,210 200 3,040 25,150 8,650 3,100 3,550 10,900 50 50 8,375 200 15,900 41,200 29,100 10,000 Staff Teens and Youth Section Porcelain Tiles Lifts LadiesCer flr GentsCer MultimediaDigitalLibrary Porcelain Tiles fin Specialcollection Porcelain Tiles Easyreadingarea Porcelain Tilesflr fin Porcelain Tiles fin Porcelain Tiles 150mm PowdercoatedAluminiumframeapprovedglass urtainwalltoscheduleand manufacturer specifications 25mm suspendedthicktimbersunshadingfins on 10mm diaaluminiumrodsto detailshading 75 150mm Powder coated Aluminium frame to approved glass curtain wall schedule and manufacturer specifications 25mm thick timber sunshading fins suspended mm dia aluminium rods to etail shading Precast concrete fins thick structural glass lighting EPDM rub seating mm timber bearers reinforced concrete BeamGutter custom profile RC columns Architect deta A B D" C" C E G 1 3 4 5 6 7 A A2 H H D E F 2ENTRY LEVEL FLOOR PLAN N SCALE 1 100 Ramp EntryLevelratio Stair Entry Level ACCESSROAD DROPOFF pick up point ENTRY INTO SITE BASEMENT COVEREDENTRYPOINT FIRST FLOOR LEVEL FLOOR PLAN N SCALE 1 00 MH IC IC IC IC IC 6,000 +100 ±0 +100 +0 +100 ±0 +100 Cobble stone paved driveway Mazerasstonepavedpath Mazerasstonepavedpath Cabropaved GarbageBins cast heavyiron duty covers surfacestormwaterdirection run off flow to the OceanIndian-01 -03 8,200 A B C A C E D B II III IV V VI VII -01 -05 4,200 4,350 7,500 8,350 7,100 7,450 4,550 8,900 60,245 21,100 3,025 3,500 28,400 27,590 100 610 100 2,630 100 5,850 200 18,655 51,030 17,650 33,380 17,650 7,205 3,380 200 3,700 18,495 +1,350 +1,800 +2,700 +450 +900 +450 Security check Reception Lobby Lifts LadiesCer GentsCer Stage Parquet fin LockSound Sound Lock LockSound Wool finfloorcarpet area below Curtain surface Slant surface Slant 250mmthickRCcolumn detailand Architect scheduleplastered claddedruff tuff finishrendered architect approva200mmthickRCauditoriumwall detailslant degrees plastered cladded tufffinish rendered architect approval Wool floorcarpet TilesPorcelain fin Ramp EntryLevelratio 12 Stair EntryLevel Porcelain Tilesflr fin Automatic Sliding Door AutomaticSliding Door Awning Luggage Stair Stair down to collection Deaf-Blind Section Porcelain Tiles fin F DOWN-05 -0302 7,500 8,350 7,100 5,450 4,200 4,550 3,600 5,450 8,050 6,625 7,525 7,200 5,450 4,240 7,450 4,550 8,900 5,275 49,800 10,430 3,700 200 18,500 7,700 2,025 19,850 19,550 13,150 200 6,170 11,475 1,900 2,675 3,500 36,800 200 2,850 200 25,100 200 8,210 3,040 25,150 8,650 3,100 3,550 10,900 50 50 8,375 200 15,900 41,200 29,100 10,000 Staff Teens and Youth Section Porcelain Tiles fin Lifts LadiesTiles GentsTiles MultimediaDigitalLibrary Porcelain Tilesflr fin Specialcollection Porcelain Tiles fin Easyreadingarea Porcelain Tiles Porcelain Tiles fin Porcelain Tiles fin 75 150mm PowdercoatedAluminiumframeapprovedglass urtainwall scheduleand manufacturer specifications mm suspendedthicktimbersunshadingfins on mm diaaluminiumrods detailshading 75 150mm Powder coated Aluminium frame approved glass curtain wall schedule and manufacturer specifications 25mm thick timber sunshading fins suspended on mm dia aluminium rods etail shading Precast concrete mm thick structural glass top lighting EPDM be seating 100 150 timber bearers reinforced concrete BeamGutter custom profile columns Architect deta A B" D" C C E G 1 3 4 5 6 7 A A H H D E F 2ENTRY LEVEL FLOOR PLAN N SCALE 1 100 Ramp EntryLevelratio Stair Entry ACCESSROAD DROPOFF pick point ENTRY INTO SITE BASEMENT COVEREDENTRYPOINT FIRST FLOOR LEVEL FLOOR PLAN N SCALE 1 100 MH IC IC IC IC 6,000 +100 ±0 +100 +0 +100 ±0 +100 Landscaped Meditative garden Landscaped Childpl area concreteblocks pavedpath Cobble stone paved driveway Mazerasstonepavedpath Landscapedarea Mazerasstonepavedpath Cabropaved GarbageBins cast surfacestormwaterdirection run the OceanIndian Kids ay-01-8,200 IC IC A B D C A C E G 1 3 4 6 7 A A H H D B " F 2 II III IV V VI VII7,450 4,550 5,275 4,200 4,350 7,500 8,350 7,100 5,459 4,,250 4,550 3,60 5,450 5,450 4,250 50,400 16,025 34,350 19,700 6,250 15,750 43,850 16,025 1,200 2,500 1,400 200 2,775 3,700 200 2,650 1,500 8,870 200 4,975 200 2,840 24,975 7,850 200 2,840 18,375 6,450 15,750 2,500 200 2,000 200 4,205 200 1,750 200 14,950 200 13,575 200 4,000 15,750 2,942 1,500 4,525 6,125 3,545 2,510 3,545 2,510 3,5 2,510 3,565 4,200 3,52 13,150 200 2,700 3,46 200 64,190 6,850 2,700 3,460 +450 +450 +450 +450 +450 +450 +900 +450 +450 +450 +450 Restaurant KitchenCer Tiles Meeting Daydry tore Porcelain Tiles Bookstore Porcelain Tiles fin Cashier Manager OutdoorSpace Patternedconcret pavement StaffArea Porcelain Tiles Meeting Worki Chief rian Lounge Exhibition Parquet KidsLibraryParquet GuidedStudy Activityarea Activityarea Activityarea Outdoor Space att ned onc store MultimediaLibrary Porcelain FoyerSpace Porcelain Tiles Collection and Distribution Porcelain Tiles Staff Lounge Parquet Gents Ladies Lifts Supplies Ladies Gents Kitchen Stores Cer Tiles Broken Dry Cold supplies Empties Stage Parquet LockSound Sound Lock LockSound Wool finfloorcarpet Prepa Curtain mmthick column detailand Architect scheduleplastered cladded finish de architect appro thick auditorium detailslant degrees plastered cladded finish rendered archit approval TilesPorcelain fin Ramp EntryLevelratio Stair EntryLevel Awning chedul Alumi chedule pv timberMahoganypergolasteelCHSmild columns Floor abov Ticketing and Vending Porcelain GROUND LEVEL FLOOR PLAN N SCALE 1 00 ACCESSROAD TO MBOLU MALU ROAD Cabropaved DROPOFF BASEMENT COVEREDENTRYPOINT pick point ENTRY INTO SITE 100 100 +100 ±0 +100 Landscaped Meditative garden Landscaped Child play concreteblocks pavedpath pavedCobbledriveway Mazerasstonepavedpath Landscapedarea Mazerasstonepavedpath Cabropaved Garbage covers direction Indian Kids play area---8,200 A D A 6 A H H D F 2 II III IV V VI VIINEIGHBOURHOOD The project site located in Machakos Town in Machakos County in Kenya Africa Machakos Town about 65km from Nairobi City and half hour drive The site located 100 from Mbolu Malu road bordering the Chief office to the North and the NCDIC library to the East Machakos stadium KNLS Site CIDC Library Office the Attorney General Chief Office Mary Machakos Girl CentreMachakosHuduma Civil Servant Neighborhood Restaurant Machakos-Kituiroad Mbolu-Malu road KFA ltd MachakosKangundo N SCALE 1 2 0 SITE PLAN ACCESSROAD TO MBOLU MALU ROAD DROPOFF COVEREDENTRYPOINT ENTRY INTO SITE 5,279 4,242 5,459 8,350 7,500 4,35 4,200 50,800 21,350 5,459 1,100 5,075 1,650 850 21,050 6,627 3,599 4,551 37,000 8,515 3,100 20,480 2,745 2,275 37,075 20,480 4,200 4,350 7,500 8,350 7,100 5,450 4,240 2,500 2,500 350 5,234 7,450 4,550 8,900 5,279 4,250 5,450 7,200 51,600 450 450 8,000 350 2,500 2,500 350 2,500 100 2,500 2,600 350 2,800 100 3,350 350 2,500 100 2,500 1,925 450 450 38,350 200 1,600 200 2,800 200 1,500 200 6,350 450 7,200 7,850 450 19,900 450 18,115 11,300 450 36,700 36,500 4,550 3,600 5,450 8,050 6,625 7,525 35,600 450 450 51,380 450 450 51,380 450 350 2,850 2,500 1,000 6,001 6,000 16,150 20,350 36,500 450 7,550 450 Stores Stores Generator Changing Gents Changing Ladies Basement Entry Ramp Ratio 1 10 Ribbed Concrete fin BasementDrivewayfinRibbedConcrete BasementDriveway RibbedConcrete markingThermoplasticRoad paint PracticeRoom02 PorcelainTiles PracticeRoom01 PorcelainTiles Cer Tilesflr fin Cer Tiles fin Cer Tiles Cer Tilesflr fin Lifts04 -01 -05 -0302 S02 A" B D C A C E G 3 4 5 6 7 A1 A2 H H D B E" F I 2 II III IV V VI VII-01 EE-01 E-05-02 4,200 4,350 7,500 8,350 7,100 5,450 4,200 4,550 3,600 5,450 8,050 6,600 7,525 7,200 7,450 4,550 8,900 5,200 19,475 40,285 19,475 9,500 200 13,600 150 15,245 1,580 200 4,285 19,045 4,850 7,345 900 36,825 4,485 4,470 19,225 8,250 200 5,460 4,240 13,350 4,350 13,150 200 10,450 2,900 4,350 375 30° 30° 30° 30° Terrace Terrace Viewing point Adult and senior citizens Porcelain Tiles StudyCarrels Porcelain Tilesflr fin Digitallymanaged referencesandstacksPorcelain Tiles fin Porcelain Tilesflr fin Porcelain Tiles fin InteractionTerrace Concreteblocksfinish 75mm 150mm mahogany timber pergola on 75 150 mahogany timber bea 75 150 supports to schedule and painted to approval 12 thick frameless toughened structural glass balustrade sections of 1100 2400mm held aluminium base clamp with EPDM rubber seating fixed to slab using 12 bolts at 500 centres detail Provisionforsignage tensionPergolasupport members 150mm PowdercoatedAluminiumframetoapprovedglasscurtainwall scheduleand manufacturer specifications 25mm suspendedthicktimbersunshadingfins on 10mm diaaluminiumrods detailshading 75 150mm Powder coated Aluminium frame approved glass curtain wall to schedule and manufacturer specifications 25mm thick timber sunshading fins suspended on 10mm dia aluminium rods to detail shading Sunshaded curtain wall detail glassFrameless Sunshadedcurtainwalltodetail 150mm thick R pitched roof details waterproofed detail and whitewashed to Architect approva Precast concrete fins A B D" C" A C E G 1 3 4 5 6 7 A A2 H H D B E" F 2 II III IV V VI VII -01 -01 19,475 16,125 22,650 1,500 18,400 32,000 18,400 13,315 200 18,495 18,400 13,315 200 3,375 15,100 InteractionTerrace Concreteblocksfinish 150 mahogany timber pergola 75 150 mahogany timber bea 75 150 M supports schedule painted approval toughened glass seating fixed slab using bolts 500 centres detail Relaxation StudystepsParquetfloorfinish 150 thick balustrade schedule finished architect SECOND FLOOR LEVEL FLOOR PLAN N BASEMENT LEVEL FLOOR PLAN N ELEVATION E04 1:200 ELEVATION E03 1:200 150 0 Second floor level + 050 3 First Floor level mezannine Level 850 02 Entry Level 450 0 Ground Level
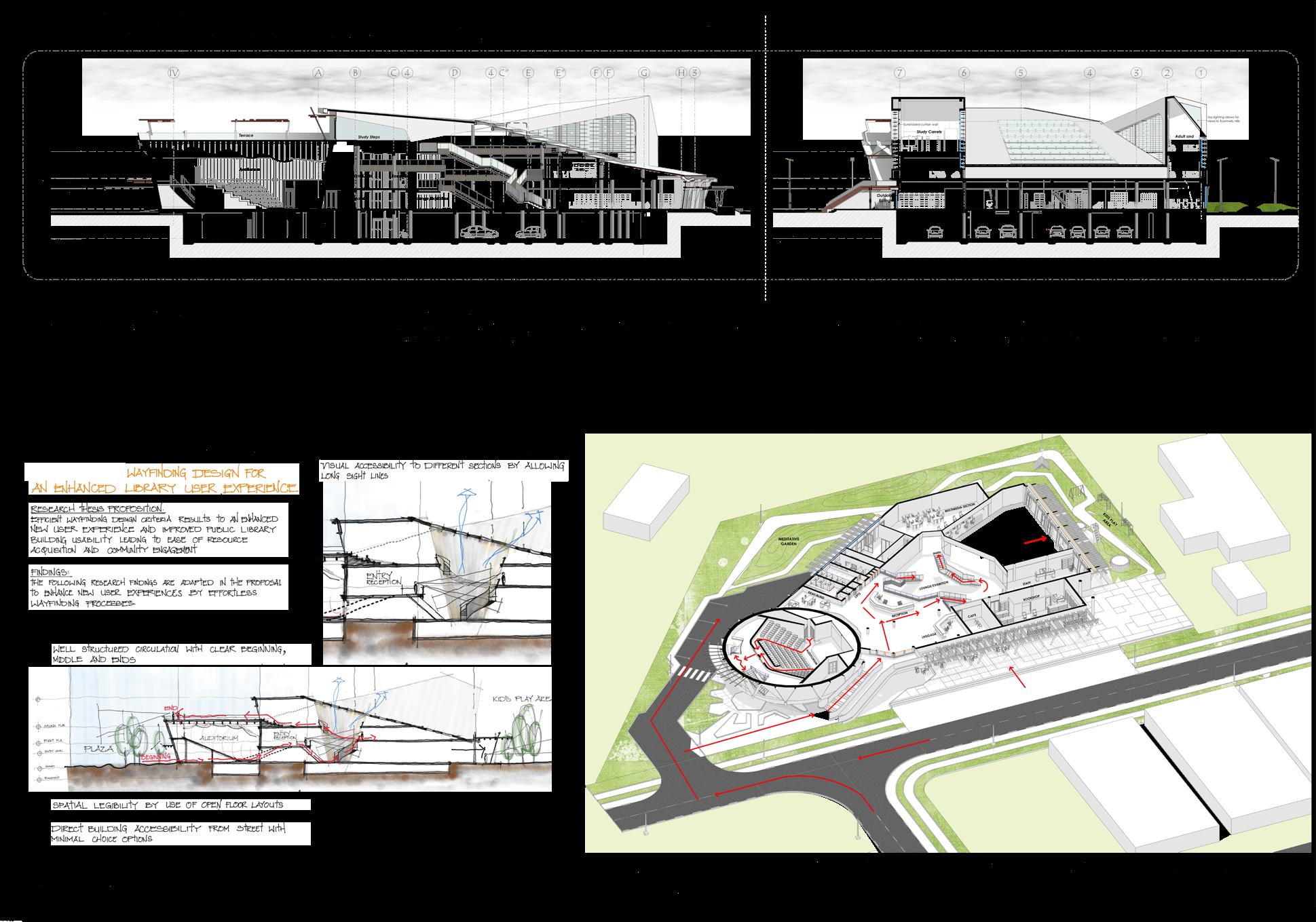


HILLARY ABONGO ABS/211-0045 2016 DETAIL DESIGN NOV 2022 SHINGLED GLASS SKYLIGHT DETAIL SECTION 5 D-0 SHINGLED GLASS SKYLIGHT DETAIL EXPLODED DETAIL SHINGLED GLASS SKYLIGHT DETAIL VIEW 01 SHINGLED GLASS SKYLIGHT DETAIL VIEW 02 SHINGLED GLASS SKYLIGHT DETAIL VIEW 03 D-0 D-0 D-0 D-0 mm thick 250 300mm mild steel RHS purlin bolted onto RC beam support mm thick - beam support rail clamp fillet welded onto RHS M S beam 15mm thick custom profile twin clamp brackets bolted together clamped onto support rail beam fixed bolt and nut to detail mm thick 50mm dia mild steel tube support thick polished stainless steel cap bolted to place mm thick EPDM rubber padding cushioning gasket Provision of 6mm thick double layer structural glass skylight glazing clear fast 15mm thick M plate with mm groove to accommodated support plate with connection allowing for displacement to profile 10mm dia stainless steel bolt and nut fasteners mm thick custom profile mild steel fish plate skylight support on hollow CHS tube clamped by brackets mm thick 250 300mm mild steel RHS purlin bolted onto RC beam support mm thick - beam support rail clamp fillet welded onto RHS M beam 15mm thick custom profile twin clamp brackets bolted together clamped onto support rail beam fixed bolt and nut to detail mm thick 50mm dia mild steel tube support mm thick polished stainless steel cap bolted to place mm thick EPDM rubber padding cushioning gasket mm thick double layer structural glass skylight glazing clear fast 10mm dia stainless steel bolt and nut fasteners 25mm bolt nut and washer fasteners mm thick custom profile mild steel fish plate skylight support on hollow CHS tube clamped by brackets 25 bolt nut and washer fasteners 15mm thick M plate with mm groove to accommodated support plate with connection allowing for displacement to profile 6mm thick 250 300mm mild steel RHS purlin bolted onto RC beam support 6mm thick - beam support rail clamp fillet welded onto RHS M beam 10mm dia mild steel bolt and nut fasteners 15mm thick custom profile twin clamp brackets bolted together clamped onto support rail beam fixed bolt and nut to detail 5mm thick 50mm dia mild steel tube support 5mm thick polished stainless steel cap bolted to place 5mm thick EPDM rubber padding cushioning gasket 6mm thick double layer structural glass skylight glazing clear fast 15mm thick M S plate with mm groove to accommodate support fish plate with connection allowing for displacement to profile 10 dia stainless steel bolt and nut fasteners 25 bolt nut and washer fasteners 5mm thick custom profile mild steel fish plate skylight support on hollow CHS tube clamped by brackets HILLARY ABONGO ABS 211-0045 2016 DETAIL DESIGN NOV 2022 SHINGLED GLASS SKYLIGHT DETAIL SECTION D-0 SHINGLED GLASS SKYLIGHT DETAIL EXPLODED DETAIL SHINGLED GLASS SKYLIGHT DETAIL VIEW 01 SHINGLED GLASS SKYLIGHT DETAIL VIEW 02 SHINGLED GLASS SKYLIGHT DETAIL VIEW 03 D-0 D-0 D-0 D-0 6 thick 250 300 mild steel RHS purlin bolted onto RC beam support 6mm thick - beam support rail clamp fillet welded onto RHS M beam 15mm thick custom profile twin clamp brackets bolted together clamped onto support rail beam fixed bolt and nut to detail 5mm thick 50mm dia mild steel tube support 5mm thick polished stainless steel cap bolted to place 5mm thick EPDM rubber padding cushioning gasket Provision of mm thick double layer structural glass skylight glazing clear fast 15mm thick M plate with 6mm groove to accommodated support plate with connection allowing for displacement to profile 10mm dia stainless steel bolt and nut fasteners 5mm thick custom profile mild steel fish plate skylight support on hollow CHS tube clamped by brackets 6mm thick 250 300mm mild steel RHS purlin bolted onto RC beam support 6mm thick - beam support rail clamp fillet welded onto RHS M beam 15mm thick custom profile twin clamp brackets bolted together clamped onto support rail beam fixed bolt and nut to detail 5mm thick 50mm dia mild steel tube support 5mm thick polished stainless steel cap bolted to place 5mm thick EPDM rubber padding cushioning gasket 6mm thick double layer structural glass skylight glazing clear fast 10mm dia stainless steel bolt and nut fasteners 25mm bolt nut and washer fasteners 5mm thick custom profile mild steel fish plate skylight support on hollow CHS tube clamped by brackets 25mm bolt nut and washer fasteners 15mm thick M plate with 6mm groove to accommodated support plate with connection allowing for displacement to profile mm thick 250 300mm mild steel RHS purlin bolted onto RC beam support mm thick - beam support rail clamp fillet welded onto RHS M S beam 10mm dia mild steel bolt and nut fasteners 15mm thick custom profile twin clamp brackets bolted together clamped onto support rail beam fixed bolt and nut to detail mm thick 50mm dia mild steel tube support mm thick polished stainless steel cap bolted to place thick EPDM rubber padding cushioning gasket mm thick double layer structural glass skylight glazing clear fast 15mm thick M S plate with mm groove to accommodate support fish plate with connection allowing for displacement to profile 10mm dia stainless steel bolt and nut fasteners 25mm bolt nut and washer fasteners mm thick custom profile mild steel fish plate skylight support on hollow CHS tube clamped by brackets HILLARY ABONGO ABS/211-0045 2016 DETAIL DESIGN NOV 2022 SHINGLED GLASS SKYLIGHT DETAIL SECTION D-0 SHINGLED GLASS SKYLIGHT DETAIL EXPLODED DETAIL SHINGLED GLASS SKYLIGHT DETAIL VIEW 01 SHINGLED GLASS SKYLIGHT DETAIL VIEW 02 SHINGLED GLASS SKYLIGHT DETAIL VIEW 03 D-0 D-0 D-0 D-0 mm thick 250 300mm mild steel RHS purlin bolted onto RC beam support mm thick - beam support rail clamp fillet welded onto RHS M beam 15mm thick custom profile twin clamp brackets bolted together clamped onto support rail beam fixed bolt and nut to detail mm thick 50mm dia mild steel tube support mm thick polished stainless steel cap bolted to place mm thick EPDM rubber padding cushioning gasket Provision of mm thick double layer structural glass skylight glazing clear fast 15mm thick M plate with mm groove to accommodated support plate with connection allowing for displacement to profile 10mm dia stainless steel bolt and nut fasteners mm thick custom profile mild steel fish plate skylight support on hollow CHS tube clamped by brackets 6mm thick 250 300mm mild steel RHS purlin bolted onto RC beam support 6mm thick - beam support rail clamp fillet welded onto RHS M beam 15mm thick custom profile twin clamp brackets bolted together clamped onto support rail beam fixed bolt and nut to detail 5mm thick 50mm dia mild steel tube support 5mm thick polished stainless steel cap bolted to place 5mm thick EPDM rubber padding cushioning gasket 6 thick double layer structural glass skylight glazing clear fast 10mm dia stainless steel bolt and nut fasteners 25mm bolt nut and washer fasteners 5mm thick custom profile mild steel fish plate skylight support on hollow CHS tube clamped by brackets 25mm bolt nut and washer fasteners 15mm thick M plate with mm groove to accommodated support plate with connection allowing for displacement to profile mm thick 250 300mm mild steel RHS purlin bolted onto RC beam support mm thick - beam support rail clamp fillet welded onto RHS M beam 10mm dia mild steel bolt and nut fasteners 15mm thick custom profile twin clamp brackets bolted together clamped onto support rail beam fixed bolt and nut to detail mm thick 50mm dia mild steel tube support mm thick polished stainless steel cap bolted to place mm thick EPDM rubber padding cushioning gasket mm thick double layer structural glass skylight glazing clear fast 15mm thick M plate with mm groove to accommodate support fish plate with connection allowing for displacement to profile 10mm dia stainless steel bolt and nut fasteners 25mm bolt nut and washer fasteners mm thick custom profile mild steel fish plate skylight support on hollow CHS tube clamped by brackets HILLARY ABONGO ABS/211-0045 2016 DETAIL DESIGN NOV 2022 ATRIUM RAILING DETAIL SECTION STEEL BRACKETS FOR TIMBER ANCHORING VIEW 01 02 ATRIUM RAILING DETAIL VIEW 01 ATRIUM RAILING DETAIL VIEW 2 FRAMELESS GLASS PARTITION SECTION FRAMELESS GLASS PARTITION SECTION FRAMELESS GLASS PARTITION SECTION D- 2 D- 3 D- 2 D- 2 D- 2 D- 3 D- 3 50 50 timber eating block Bottom aluminium rail channel to manufacturer specifications tempered glass mm thick gypsum partition finished to approval Mineral wool filling 50 75mm timber frame support 150mm thick reinforced concrete upper floor slab with soffit finished plaster paint to approval 50 timber stud screwed timber frame 25 thick by 200 wide timber board screwed to ceiling soffit 12 thick tempered structural glass Top aluminium rail channel to manufacturer specifications EPDM rubber padding cushioning gasket 10 thick rubber padding cushioning Approved porcelain floor tiles on 150mm thick reinforced concrete floor slab thick padding cushioning 25 thick by 200 wide timberboard screwed to timber studs EPDM rubber padding cushioning gasket thick rubber capping rail to approval fixed silicone glass 10mm 1100mm high thick tempered structural clear glass balustrade with polished edges Polished stainless steel glass bracket to detail 50 dia stainless steel hand rail fixed to glass by stainless steel brackets to detail angled clamping system fixed to floor slab using M12 bolts 500mm centres 10 dia stainless steel bolt and nut fasteners Approved porcelain reinforced concrete floor slab 10 thick 50 wide mild steel flat bar painted approval bolted onto heavy duty mild steel bracket 50 650 high varnished railing elements fixed at 50 spacing onto steel plate by bolt and nut fasteners 10mm 1100mm high thick tempered structural glass balustrade thick rubber padding cushioning gasket mm thick continous aluminium angled seat clamping system fixed M12 bolts at 500mm centres on thick EPDM rubber padding cushioning gasket seating platform 10 1100 high thick tempered structural glass balustrade Heavy duty mild steel bracket fixed with 10 dia stainless steel bolt and nut fasteners RC floor slab thick continous aluminium angled seat clamping system fixed M12 bolts at 500 centres mm thick continous aluminium angled seat clamping system fixed to floor slab using 12 bolts 500mm centres thick rubber padding cushioning gasket Approved porcelain floor tiles on 150mm thick reinforced concrete floor slab 50 50mm timber eating block manufacturer specifications thick tempered structural glass thick partition finished approval Mineral wool filling 50 timber frame support 150 thick reinforced concrete upper floor plaster paint approval 50 75 timber stud screwed to timber frame 25mm thick by 200mm wide timber board screwed to ceiling soffit 12mm thick tempered structural glass Top aluminium rail manufacturer specifications EPDM rubber padding cushioning gasket EPDM rubber padding cushioning gasket 10 thick EPDM rubber padding cushioning Approved porcelain floor tiles 150 thick reinforced concrete floor slab 10mm flathead screw anchor 10mm thick EPDM rubber padding cushioning 10 flathead anchor 25 thick by 200 wide timberboard thick rubber capping rail to approval fixed silicone glass balustrade 10 1100 high thick tempered structural clear glass with polished edges glass 50 dia stainless steel hand rail fixed to glass by stainless detail thick continous aluminium angled seat clamping system fixed floor slab using M bolts at 500mm centres 10 dia stainless steel bolt and nut fasteners Approved porcelain floor tiles 150 thick reinforced concrete floor slab 10 dia stainless steel bolt and nut fasteners 10 thick 50 wide mild steel flat bar painted to approval bolted onto heavy duty mild steel bracket mm thick EPDM rubber padding cushioning gasket angled clamping system bolts at 500mm centres on mm thick EPDM rubber padding cushioning gasket as seating platform 50 75 650 high varnished cypress railing elements fixed at 50 spacing onto steel plate by bolt and nut fasteners Heavy duty mild steel bracket 10 1100 high thick tempered structural glass balustrade HILLARY ABONGO ABS 211-0045 2016 DETAIL DESIGN NOV 2022 ATRIUM RAILING DETAIL SECTION STEEL BRACKETS FOR TIMBER ANCHORING VIEW 01 02 ATRIUM RAILING DETAIL VIEW 01 ATRIUM RAILING DETAIL VIEW FRAMELESS GLASS PARTITION SECTION FRAMELESS GLASS PARTITION SECTION FRAMELESS GLASS PARTITION SECTION D- 2 D- 3 D- 2 D- 2 - 2 D- 3 D- 3 50 50 timber eating block Bottom aluminium rail channel to manufacturer specifications tempered glass mm thick gypsum partition finished approval Mineral wool filling 50 75mm timber frame support 150mm thick reinforced concrete upper floor slab with soffit finished plaster paint to approval timber timber frame 25 thick by 200 wide timber board screwed to ceiling soffit 12 thick tempered structural glass Top aluminium rail channel to manufacturer specifications EPDM rubber padding cushioning gasket 10 thick rubber padding cushioning Approved porcelain floor tiles on 150mm thick reinforced concrete floor slab padding cushioning 25 thick by 200 wide timberboard screwed to timber studs EPDM rubber padding cushioning gasket thick rubber capping rail to approval fixed silicone to glass 10mm 1100mm high thick tempered structural clear glass balustrade with polished edges Polished stainless steel glass bracket detail 50 dia stainless steel hand rail fixed to glass by stainless steel brackets detail angled clamping system fixed to floor slab using M12 bolts at 500mm centres 10 dia stainless steel bolt and nut fasteners Approved porcelain reinforced concrete floor slab 10 thick wide mild steel flat bar painted to approval bolted onto heavy duty mild steel bracket 50 75 650 high varnished railing elements fixed at spacing onto steel plate by bolt and nut fasteners 10mm 1100mm high thick tempered structural glass balustrade thick rubber padding cushioning gasket mm thick continous aluminium angled seat clamping system fixed M bolts at 500mm centres on thick EPDM rubber padding cushioning gasket seating platform 10 1100 high thick tempered structural glass balustrade Heavy duty mild steel bracket fixed with 10 dia stainless steel bolt and nut fasteners RC floor slab thick continous aluminium angled seat clamping system M bolts at 500 centres mm thick continous aluminium angled seat clamping system to floor slab using M12 bolts at 500mm centres thick rubber padding cushioning gasket Approved porcelain floor tiles on 150mm thick reinforced concrete floor slab 50 50mm timber eating block manufacturer specifications thick tempered structural glass thick partition finished approval Mineral wool filling 50 timber frame support 150 thick reinforced concrete upper floor plaster paint approval 50 75 timber stud screwed to timber frame 25mm thick by 200mm wide timber board screwed ceiling soffit 12mm thick tempered structural glass Top aluminium rail manufacturer specifications EPDM rubber padding cushioning gasket EPDM rubber padding cushioning gasket 10 thick EPDM rubber padding cushioning Approved porcelain floor tiles 150 thick reinforced concrete floor slab 10mm flathead screw anchor 10mm thick EPDM rubber padding cushioning 10 flathead anchor 25 thick by 200 wide timberboard thick rubber capping rail approval fixed silicone glass balustrade 10 1100 high thick tempered structural clear glass polished edges glass 50 dia stainless steel hand rail fixed glass by stainless detail thick continous aluminium angled seat clamping system fixed floor slab using 12 bolts at 500mm centres 10 dia stainless steel bolt and nut fasteners Approved porcelain floor tiles 150 thick reinforced concrete floor slab 10 dia stainless steel bolt and nut fasteners 10 thick 50 wide mild steel flat bar painted to approval bolted onto heavy duty mild steel bracket mm thick EPDM rubber padding cushioning gasket angled clamping system bolts at 500mm centres on mm thick EPDM rubber padding cushioning gasket as seating platform 50 75 650 high varnished cypress railing elements fixed at 50 spacing onto steel plate by bolt and nut fasteners Heavy duty mild steel bracket 10 1100 high thick tempered structural glass balustrade HILLARY ABONGO ABS/211-0045/2016 DETAIL DESIGN NOV ATRIUM RAILING DETAIL SECTION STEEL BRACKETS FOR TIMBER ANCHORING VIEW 01 02 ATRIUM RAILING DETAIL VIEW 01 ATRIUM RAILING DETAIL VIEW 02 FRAMELESS GLASS PARTITION SECTION FRAMELESS GLASS PARTITION SECTION FRAMELESS GLASS PARTITION SECTION D-02 D-03 D-02 D-02 D-02 D-03 D-03 50 50mm timber eating block Bottom aluminium rail channel to manufacturer specifications 12mm thick tempered structural glass 5mm thick gypsum partition finished to approval Mineral wool filling 50 75mm timber frame support 150mm thick reinforced concrete upper floor slab with soffit finished plaster paint to approval 50 75mm timber stud screwed to timber frame 25mm thick by 200mm wide timber board screwed to ceiling soffit 12mm thick tempered structural glass Top aluminium rail channel to manufacturer specifications EPDM rubber padding cushioning gasket 10mm thick EPDM rubber padding cushioning Approved porcelain floor tiles on 150mm thick reinforced concrete floor slab 10mm thick EPDM rubber padding cushioning 25mm thick by 200mm wide timberboard screwed to timber studs EPDM rubber padding cushioning gasket 5mm thick rubber capping rail to approval fixed silicone to glass balustrade 10mm 1100mm high thick tempered structural clear glass balustrade with polished edges Polished stainless steel glass bracket to detail 50mm dia stainless steel hand rail fixed to glass by stainless steel brackets to detail 6mm thick aluminium angled seat clamping system fixed to floor slab using M12 bolts at 500mm centres 10mm dia stainless steel bolt and nut fasteners Approved porcelain floor tiles on 150mm thick reinforced concrete floor slab 10mm thick 50mm wide mild steel flat bar painted to approval bolted onto heavy duty mild steel bracket 50 75mm 650 high varnished cypress railing elements fixed at 50mm spacing onto steel plate by bolt and nut fasteners 10mm 1100mm high thick tempered structural glass balustrade 5mm thick EPDM rubber padding cushioning gasket 6mm thick continous aluminium angled seat clamping system fixed M12 bolts at 500mm centres on 5mm thick EPDM rubber padding cushioning gasket as seating platform 10mm 1100mm high thick tempered structural glass balustrade Heavy duty mild steel bracket fixed with 10mm dia stainless steel bolt and nut fasteners on RC floor slab mm thick continous aluminium angled seat clamping system fixed M12 bolts at 500mm centres mm thick continous aluminium angled seat clamping system fixed to floor slab using M12 bolts at 500mm centres mm thick EPDM rubber padding cushioning gasket Approved porcelain floor tiles on 150mm thick reinforced concrete floor slab 50 50mm timber Bottom aluminium manufacturer 12mm thick tempered mm thick gypsum Mineral wool 50 75mm timber 150mm thick slab with soffit 50 75mm timber 25mm thick by screwed to ceiling 12mm thick tempered Top aluminium specifications EPDM rubber EPDM rubber 10mm thick EPDM Approved porcelain reinforced concrete 10mm flathead 10mm thick EPDM 10mm flathead 25mm thick by screwed to timber 5mm thick rubber capping rail to approval fixed silicone to glass balustrade 10mm 1100mm high thick tempered structural clear glass balustrade with polished edges Polished stainless steel glass bracket to detail 50mm dia stainless steel hand rail fixed to glass by stainless steel brackets to detail 6mm thick continous aluminium angled seat clamping system fixed to floor slab using M12 bolts at 500mm centres 10mm dia stainless steel bolt and nut fasteners Approved porcelain floor tiles on 150mm thick reinforced concrete floor slab 10mm dia stainless steel bolt and nut fasteners 10mm thick 50mm wide mild steel flat bar painted to approval bolted onto heavy duty mild steel bracket 5mm thick EPDM rubber padding cushioning gasket 6mm thick continous aluminium angled seat clamping system fixed M12 bolts at 500mm centres on 5mm thick EPDM rubber padding cushioning gasket as seating platform 50*75mm 650 high varnished cypress railing elements fixed at 50mm spacing onto steel plate by bolt and nut fasteners Heavy duty mild steel bracket 10mm 1100mm high thick tempered structural glass balustrade
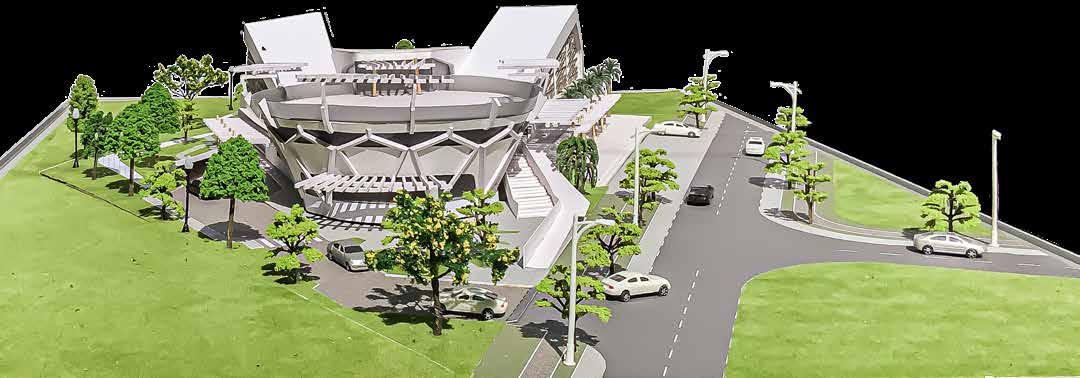

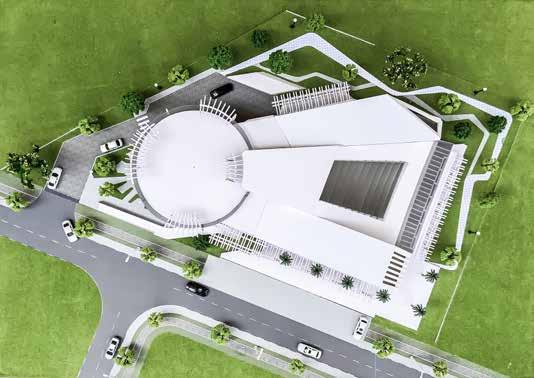


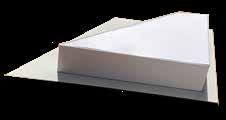
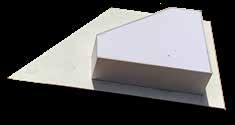
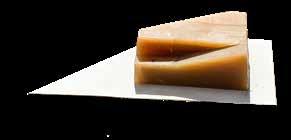
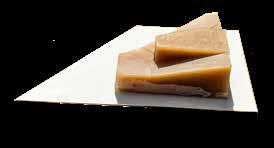
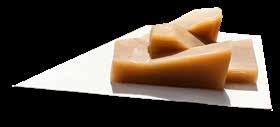

1 2 3 4 5 6
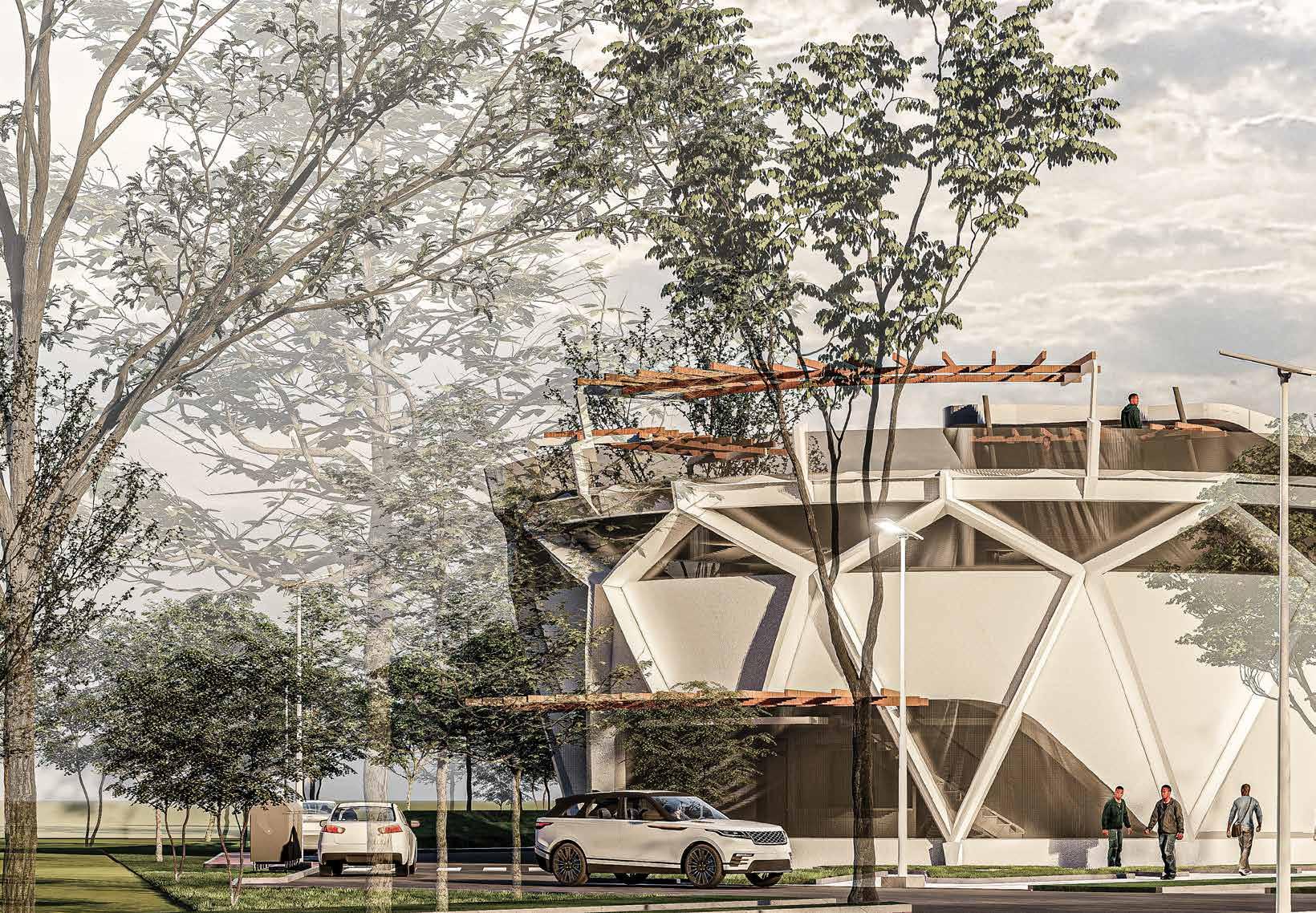






























 CHIPPING THE BUILDING MASS ON SITE
CHIPPING THE BUILDING MASS ON SITE











































