RESUME EDUCATION
Marywood University
5th Year B.S. of Architecture
Scranton, PA
WORK EXPERIENCES
HOME DEPOT
Flooring Sales Associate, Home Depot, North Haven, CT
Fall 2018-May 2023
May 2020- Current
- Maintained in-depth understanding of all available brands and types of flooring available to customers
- Assisted customers with selecting appropriate floor types, including tile, linoleum, and laminate.
- Followed up with customers to assess satisfaction, answer questions, and resolve concerns.
- Stocked merchandise, clearly labeling items, and arranging according to size or color
WORK STUDY OFFICE ASSISTANT
January 2019- May 2021
Work Study Office Assistant, Marywood University School of Architecture, Scranton, PA
- Helped with administrative support by managing incoming calls, coordinating files, and sorting mail.
- Managed supplies, processed new orders, and maintained inventory organization for team.
- Completed research, compiled data, updated spreadsheets and produced timely reports.
- Promptly received and forwarded incoming calls, emails, and letters to appropriate personnel.
- Greeted incoming office visitors, answered questions and directed individuals to office locations.
PRINCETON UNIVERSITY, OFFICE OF CAPITAL PROJECTS
May 2019- August 2019
Interior Design Intern, Princeton University, Office of Capital Projects, Princeton, NJ
- Defined and developed spatial and functional requirements for old and new spaces
- Welcomed showroom guests and displayed available design samples to clients
- Cultivated strong working relationships with designed team members, contractors, vendors, and project managers to resolve issues and discuss ideas.
- Specified and selected furniture, fixtures, fabrics, paint, and lighting conditions to achieve desired effects.
- Developed space planning concepts using desired softwares, color palette selections, and textile presentations.
ACTIVITIES
-Women in Architecture & Design (President, Fall 2020-May 2023)
-National Organization of Minority Architects (President, Fall 2020-May2023)
-AIAS
-Orientation Leader
-Habitat for Humanity
-Jane Jacobsian Scholar
-NativityMiguel Student Teaching
-AIAS Northeast Quad Conference Commitee
SOFTWARE
-Interior design understanding
-Critical thinking
-Public speaking/ Presenting
-Rendering
-Flooring knowledge and sales
-Planning and Coordination
-Customer service
-Professional phone calls
-Team leadership
-Creative problem solving
-Creative writing
-Communication
PERSONAL HOBBIES
-Walking/ Running
-Sketching
-Calligraphy
-Home decorating
-Journaling
-Museum Exploring
-Reading
-Cooking
-Traveling
-Furniture Build
LANGUAGES
ENGLISH REVIT FRENCH RHINO AUTOCAD SPANISH SKETCH UP 100% 80% 40% 80% 30% 90% 100% 100% MICROSOFT 70% TWINMOTION 90% ADOBE CREATIVE



Fall 2020 Spring 2022 REVIVIFICATION CENTER ALEXANDER CALDER MUSEUM 01 03 Fall 2022 ADVOCACY DAY EXHIBITION 05 CONTENT
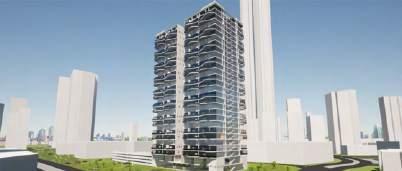

Spring 2020 BIRDY RESIDENCE 02 Fall 2022 THE IRON BREWERY 04
Revivify: To give new life or vigor to
The Spring Garden Revification Center, located in Philadelphia, Pennsylvania is a public space for locals to gather, host events, take classes, attend therapy and provide goods for the community. The site currently sits on top of an abandoned subway station that houses graffiti art from various artists over the years. In this design, the graffiti is relocated onto the concrete supports that are extruded from the building as a display onto its roof garden. The building is supported by the double layered columns that transform into a roof system for the center.
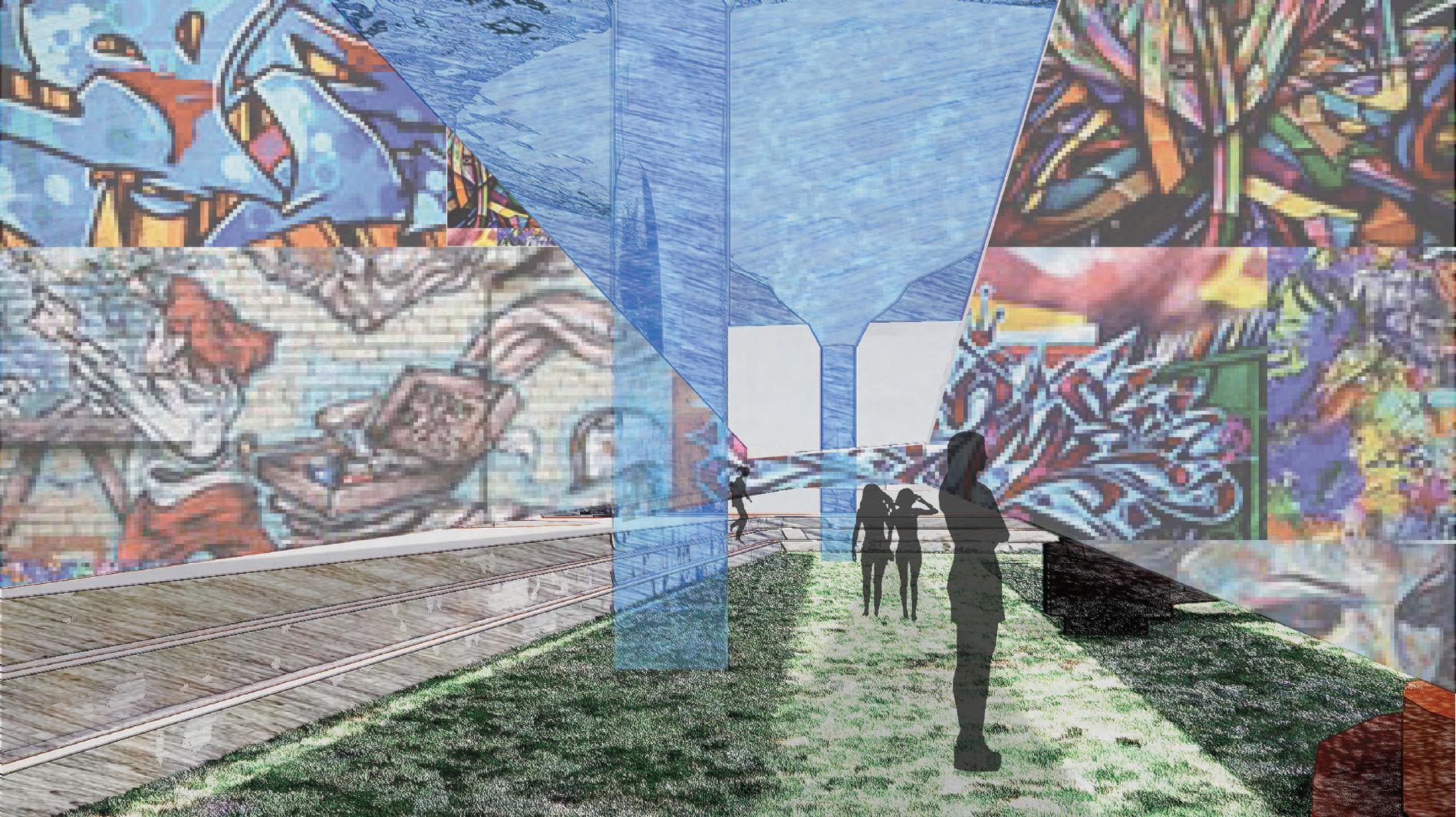

SPRING GARDEN REVIVIFICATION CENTER 01 Philadelphia, PA
FLOOR PLANS
The center encourages people to interact with one another creating a more welcoming environment.
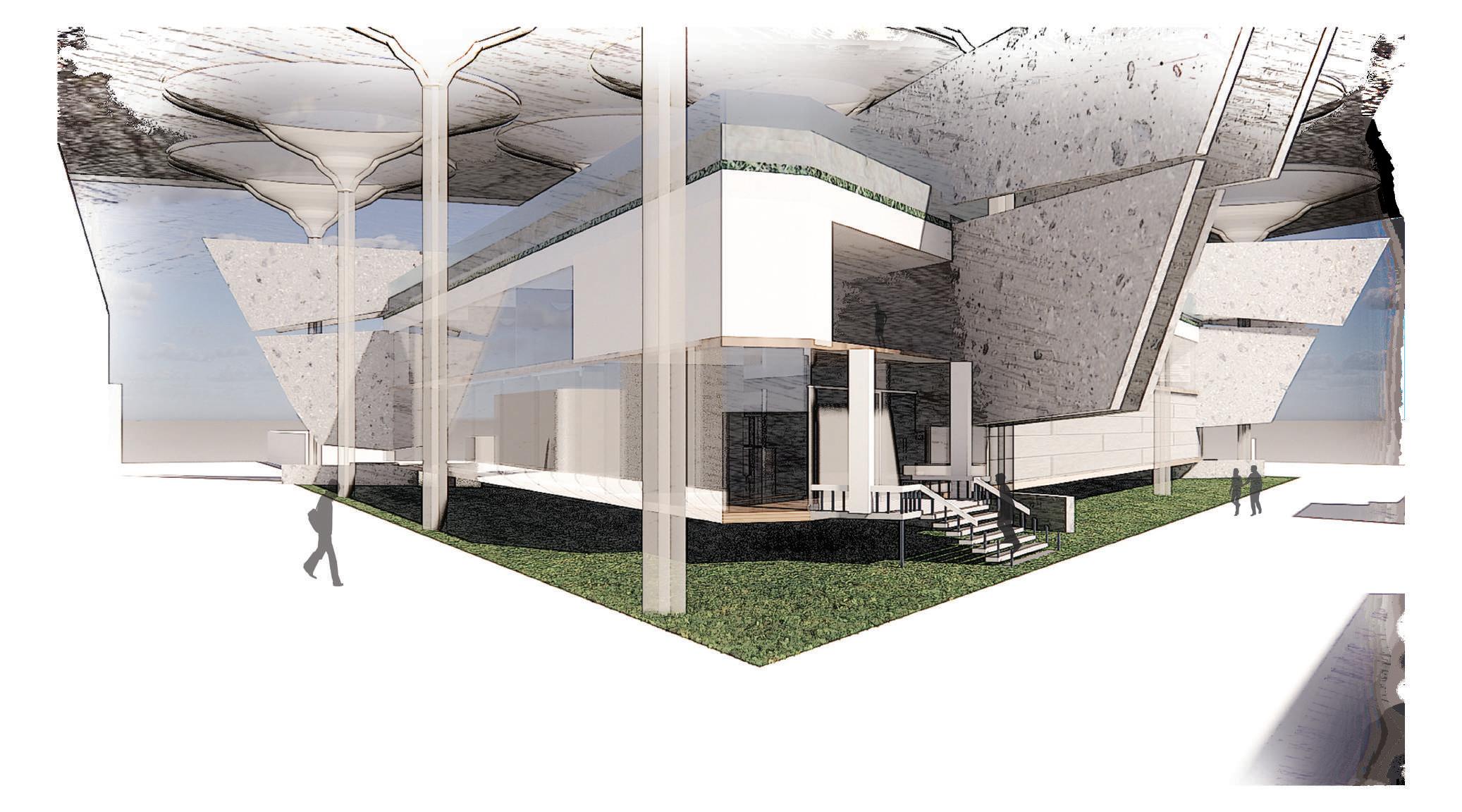
Floor
Floor
Garden
First
Second
Roof

Classrooms Vending MEP Stairs / Elevators Therapy Restrooms Public Circulation Open Event Space Library Garden PROGRAMS
















1
2
Section
Section
The roof design creates a system that collects rainwater which then travels down through the building using it as structure and art, while transferring water to needed areas throughout the rest of the city. This lowers the cost for residence and improves the greenery and landscape in nearby areas. The new center has relocated the graffiti to the top of the building onto the roof garden where the artwork can be displayed in the city at all times acting as a remembrance to the beauty that Philadelphia still is and will become.






 Cross Section
Cross Section
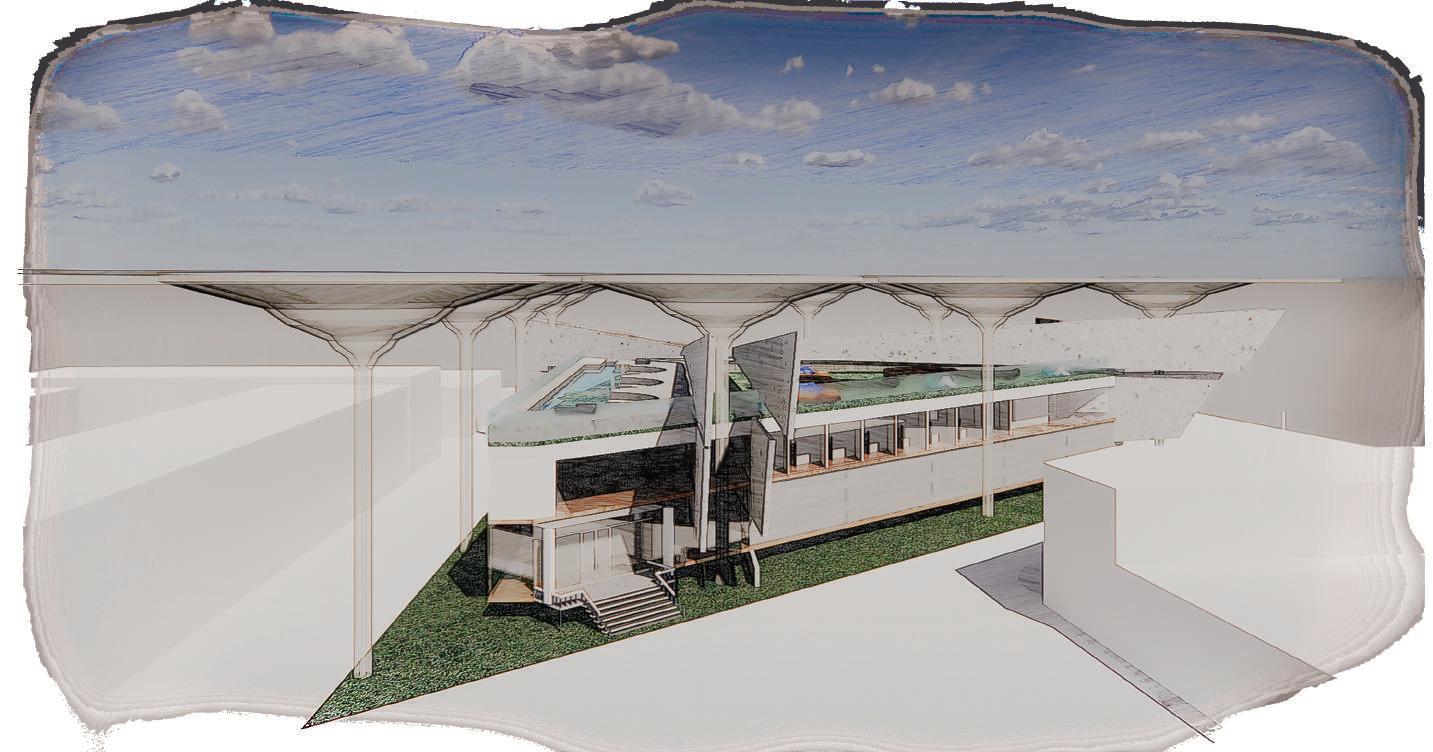
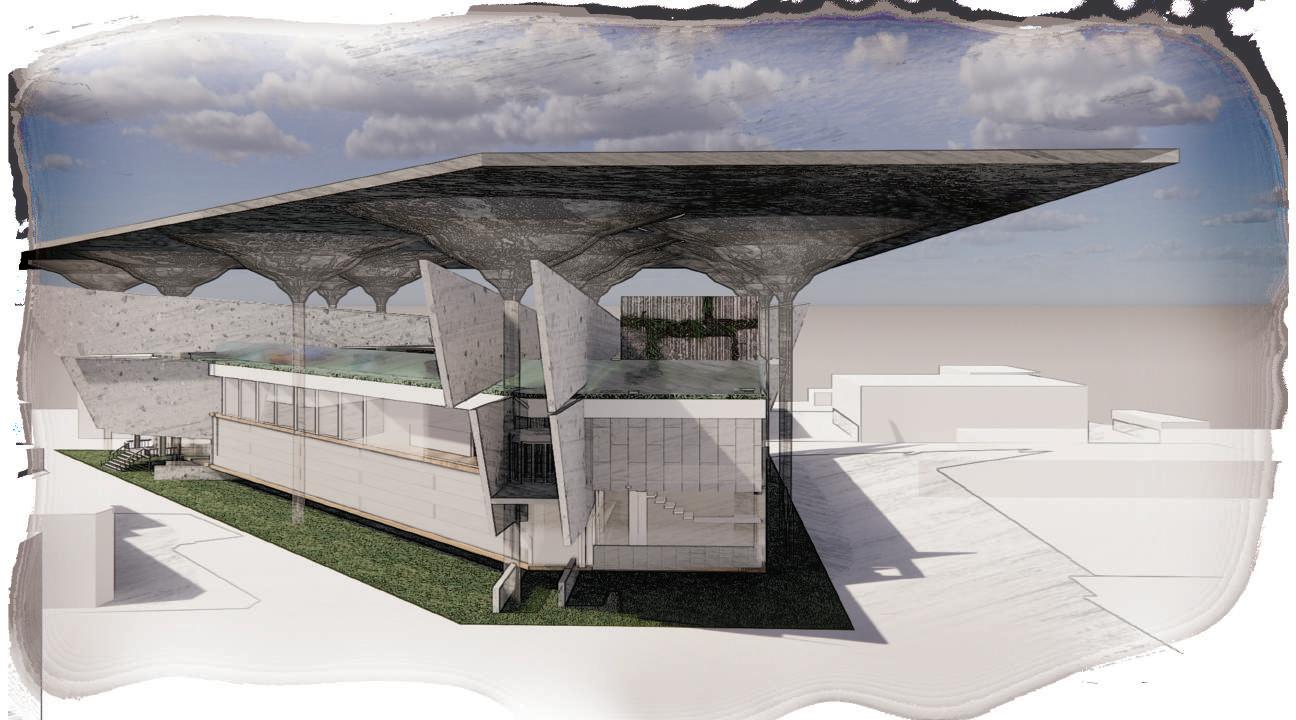

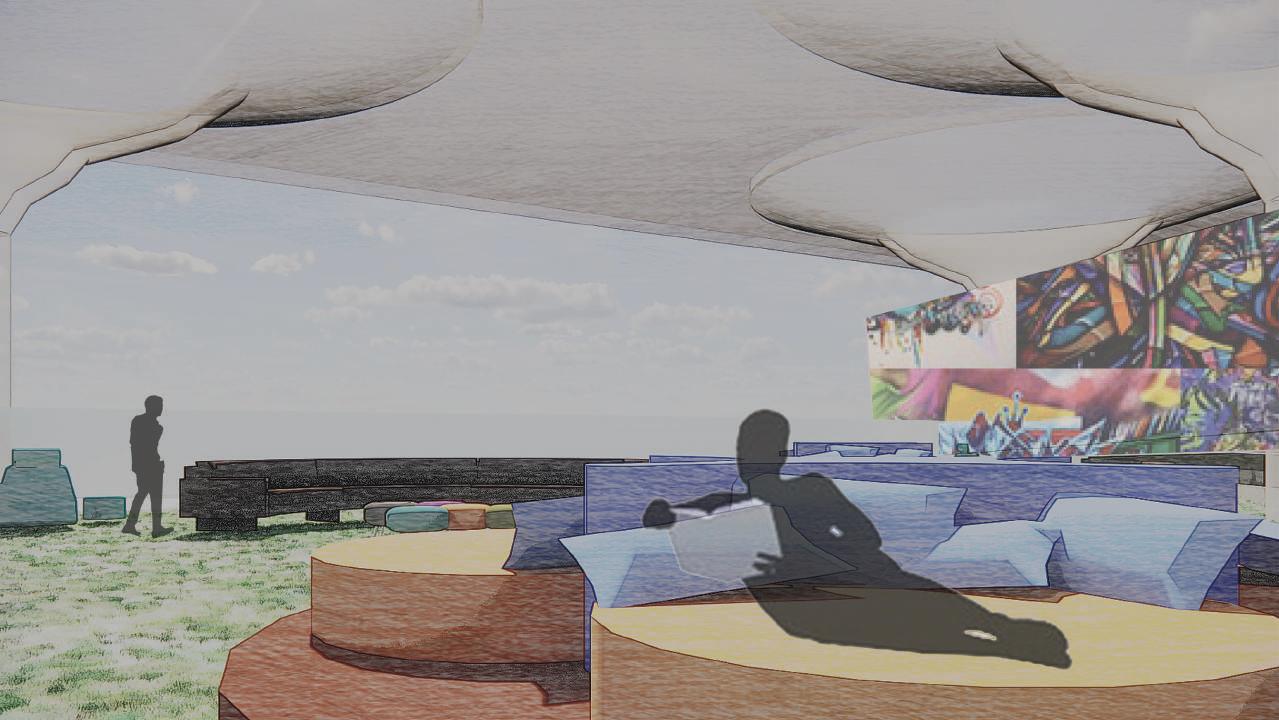
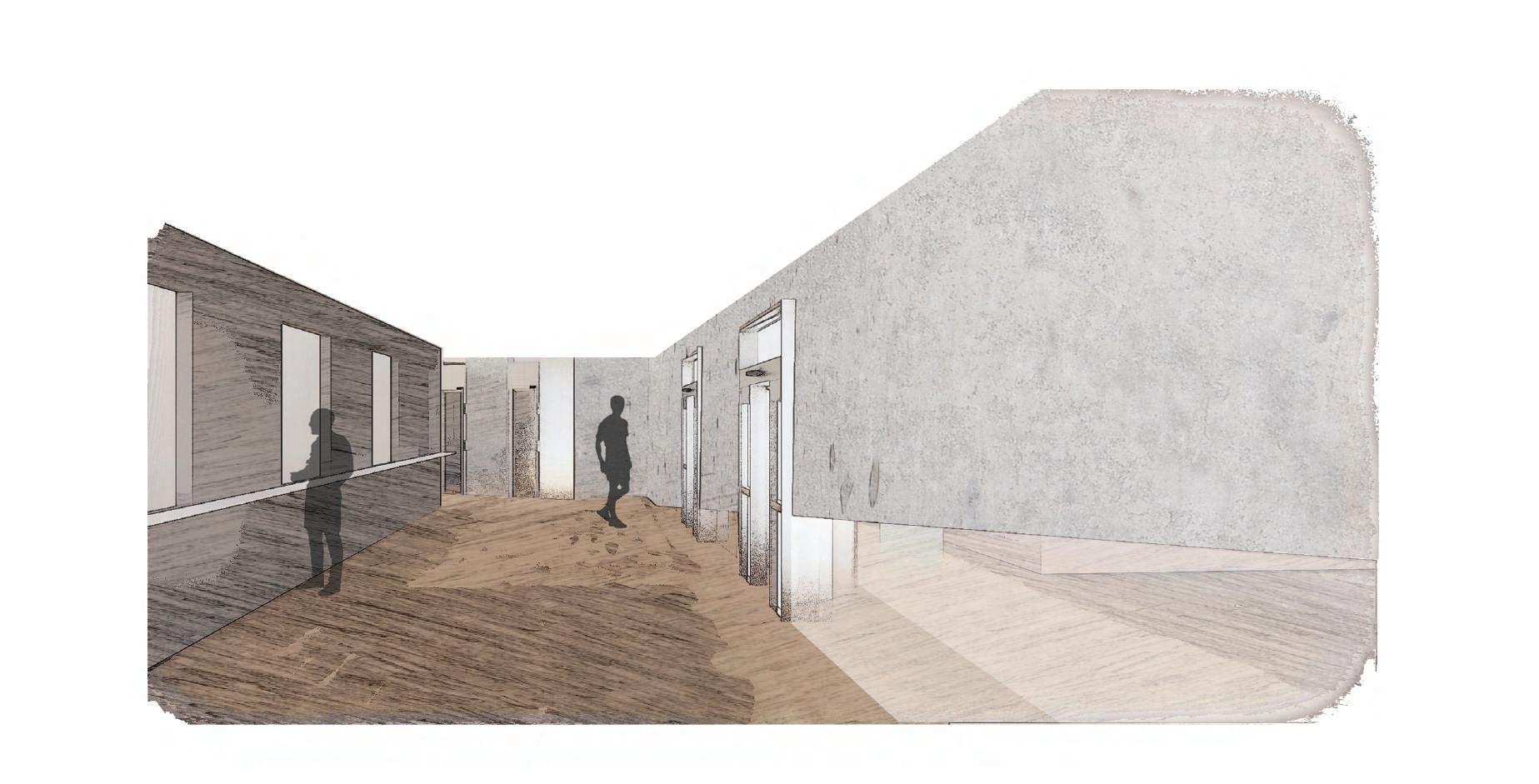



THE BIRDY RESIDENCE
Intersection of Birdy St. & Burj Khalifa Blv. Dubai, United Arab Emirates
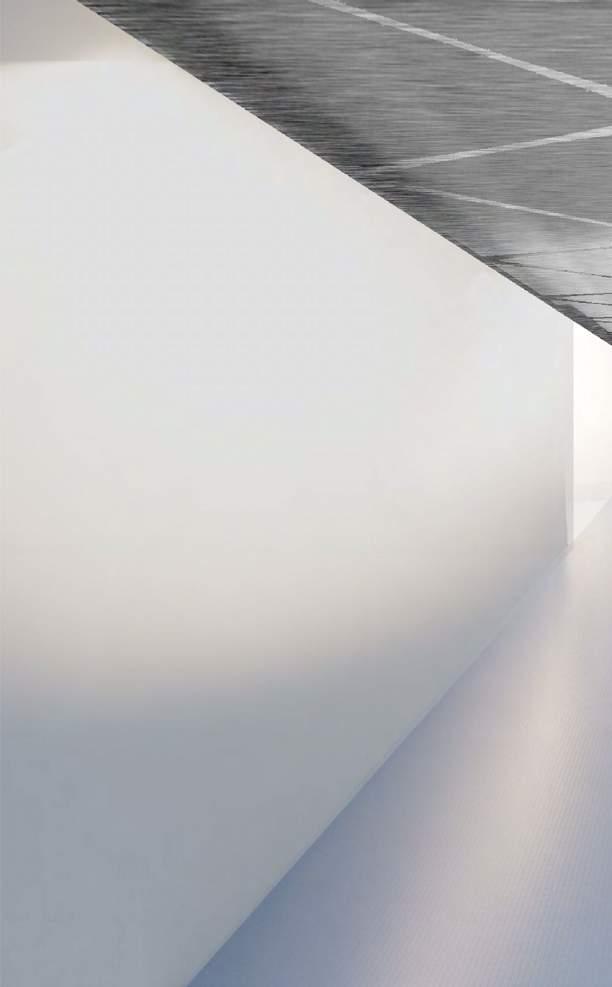
02
The Birdy Residence is a residential and commercial building that houses some of Dubai’s wealthiest members.

N Basement First Floor
Floor 2 3 4 5 6 1 2 3 4 5 1 2 3 4 5 6 7 8 1 9 10
Second
1. Garage
2. Reverse Osmosis Machine
3. Storage
4. Mechanical Room
5. Reverse Osmosis Room 1
6. Reverse Osmosis Room 2
1. Garage
2. Lobby
3. Mens Bathroom
4. Women’s Bathroom
5. Store Side Entrance
1. Garage
2. Hall
3. Restaurants
4. Men’s Bathroom
5. Women’s Bathroom
11
6. Men’s Gym Bathroom
7. Women’s Gym Bathroom 8. Men’s Gym Locker Room
9. Women’s Gym Locker Room 10. Gym 11. Gym Classroom
Section 1 Section 2
There are single and double apartments and lofts that provide beautiful views of the busiest parts of the city, the Business Bay, and Downtown.
DN UP UP DN UP DN UP
Third Floor One Story Apartments
2 3 1 2 3 1
1. Hall
2. Single Corner Apartment
3. Single Floor Double Apartment
1. Hall
2. Double Bedroom Loft
3. Single Bedroom Loft
UP UP UP UP
Fourth Floor Loft Apartments Downstairs
2 1
Fifth Floor Loft Apartments Upstairs
1. Double Bedroom Loft
2. Single Bedroom Loft

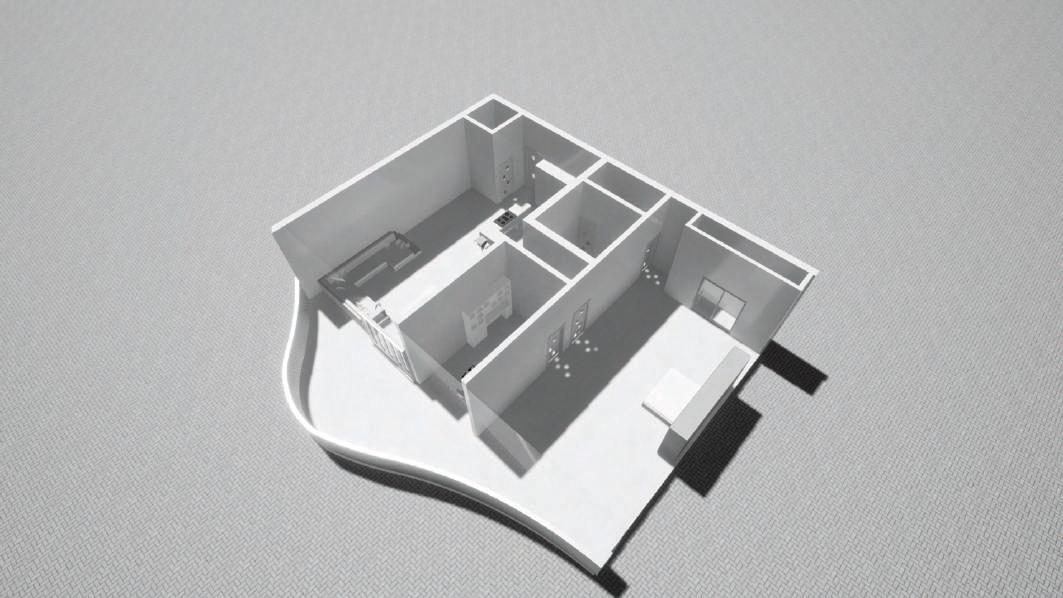


Single Bedroom Loft Single Corner Apartment



Double Bedroom Loft Single Floor Double Apartment
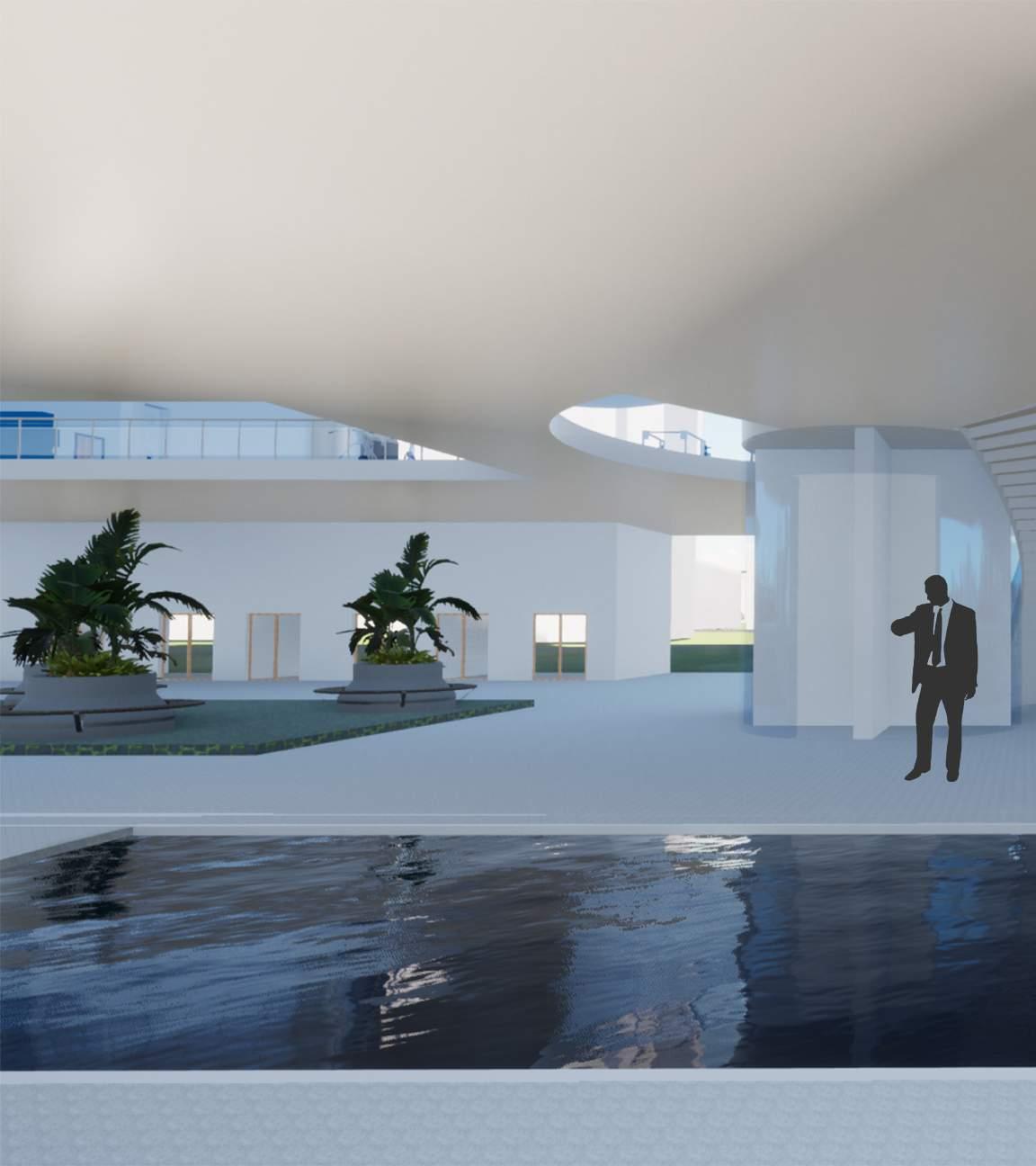
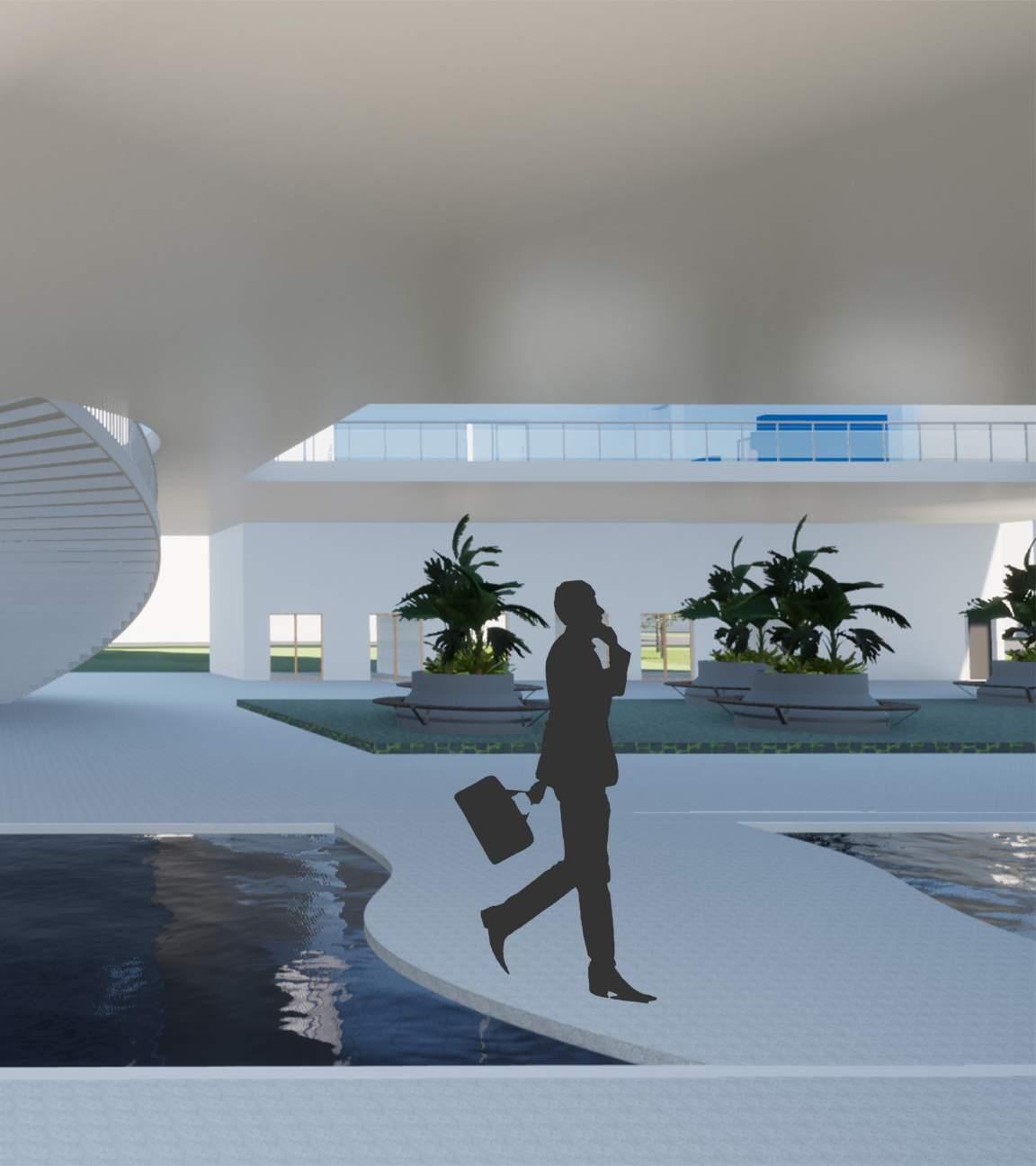

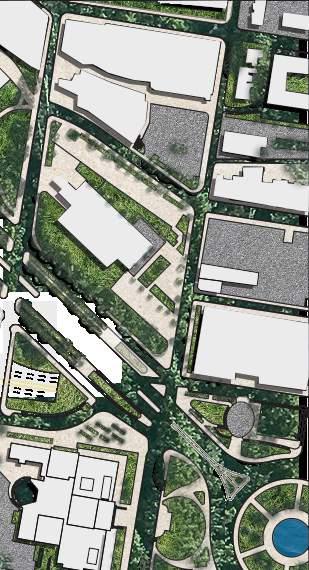
03 ALEXANDER CALDER MUSEUM OF ART Benjamin Franklin Parkway & North 22nd Street Philadelphia, PA
The museum is designed to house Artist Alexander small paintings and sculptures to grand mobiles. The visibility. The surrounding glass allows visitors to focus displayed. As one travels through the building they Calder’s work.


Calder’s works of art. His works vary in sizes from The museum corresponds with the art through focus on the colorful artworks that are being are continuously being introduced to more of

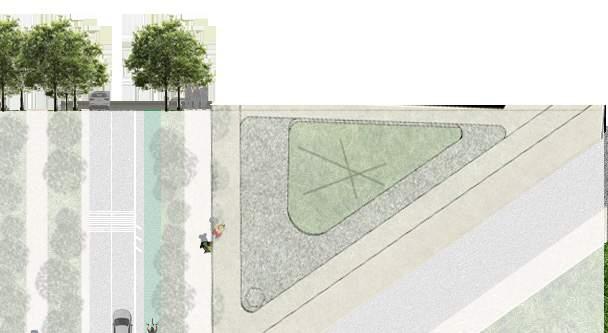


Floor Basement 2 3 4 5 6 1
First
1. Open Work Space
2. Painting Storage
3. Workspace
4. Men/ Women Lockers
5. Storage
2 3 4 5 7 1
6. Mechanical Room
1. Sculpture Garden
2. Cafe
3. Ticket Booth/ Coat Hang
4. Giftshop
5. Bathrooms
The experience as guest travel through the museum begins at the exterior of the building. The beautiful landscape and marvelous sculptures introduce themselves as a work of art. This continues as people travel past the interactive lobby space up to the second floor where they are invited to learn about the artist’s work before reaching the top floor of the main gallery space. The space is divided into three sections categorizing the artwork by size. The gallery continues to expand as one enjoys the artwork and is enlightened by the natural sunlight and breeze that enters through the doors from the exterior gallery during warmer climates.


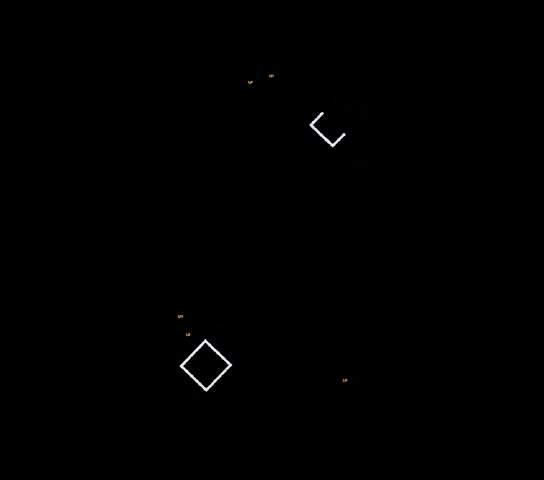
Second Floor
Third Floor 2 3 1 2 3 4 5 6 1
Second Floor Office
1. Theatre
2. Lenticular Glass Exhibit
3. Screen Room
4. Library Desk
5. Library
2 3 4 1
6. Bathrooms
1. Open Work Space
2. Private Offices
3. Staff Lounge
4. Conference
1. Gallery
2. Exterior Roof Gallery
3. Bathrooms

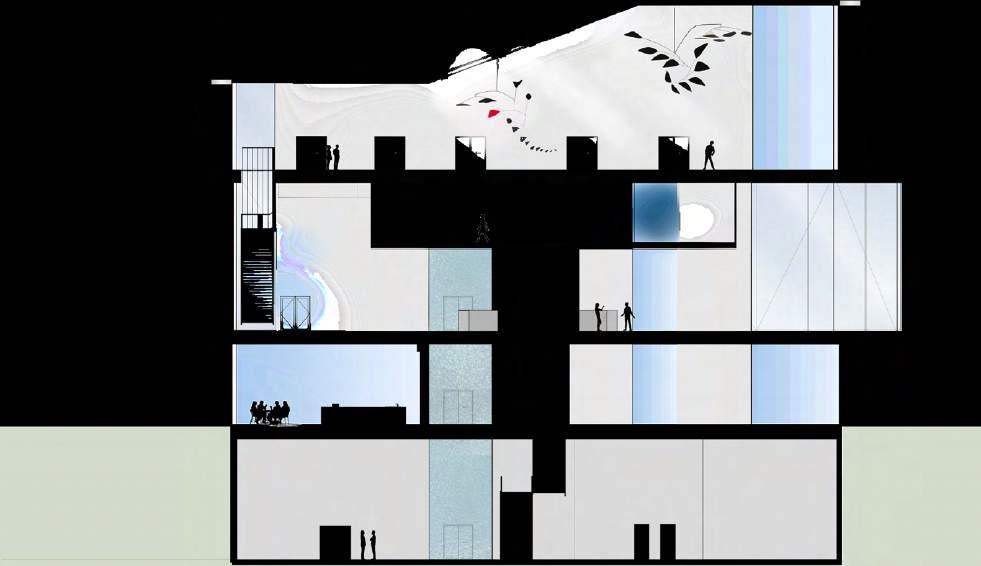 Anti-Reflective Glass
Embedding
Section 1
Section
Anti-Reflective Glass
Embedding
Section 1
Section
2
Lighting facing downwards to prevent energy waste
Paving Setting Bed
Drainage Layer
Roof
Metal Slat
Rear Glass
Embedding Layer
Anti-Reflective Glass
Aluminum Frame
Junction Box
Glass Railing
Corner Angles
Roof Membrane
Thermal Insulation
Steel Covering
Floor Pillar
Ceiling
High Efficiency Cells
Spider System
Aggregate in pavement openings to allow water
Bedding
Stone Sub base
Spider System
Photovoltaic Glass
Glass Clamp
Metal Fin
Rod
Column
Steel Plate
Insulation
Waterproof Membrane
Permeable Subgrade
Drainage
Insulated Joint
Slab on Grade
Vapor Retarder
Waterproof Membrane
flow




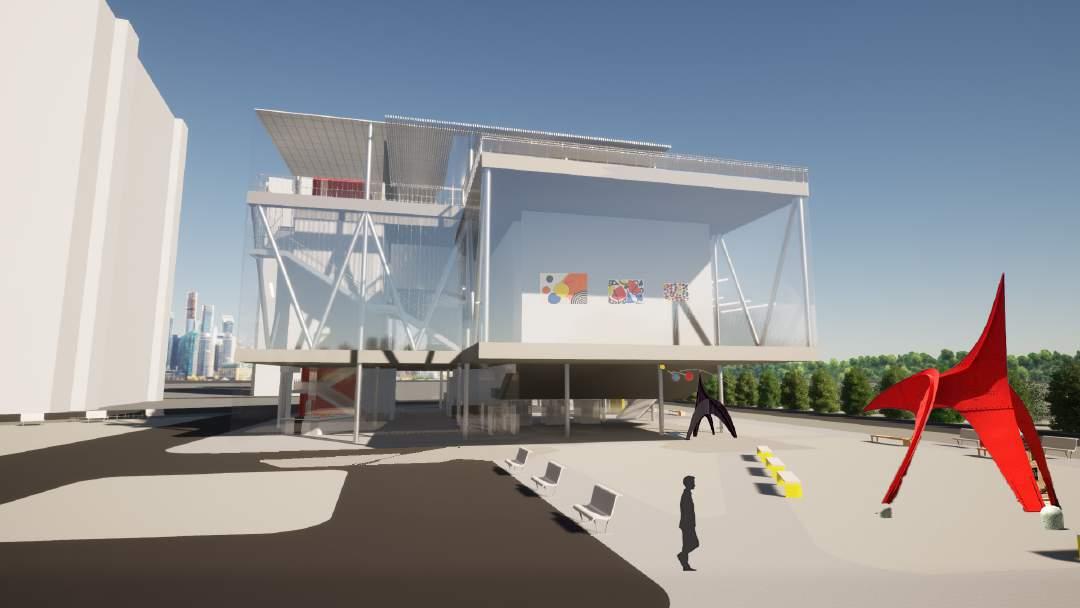

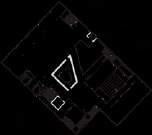


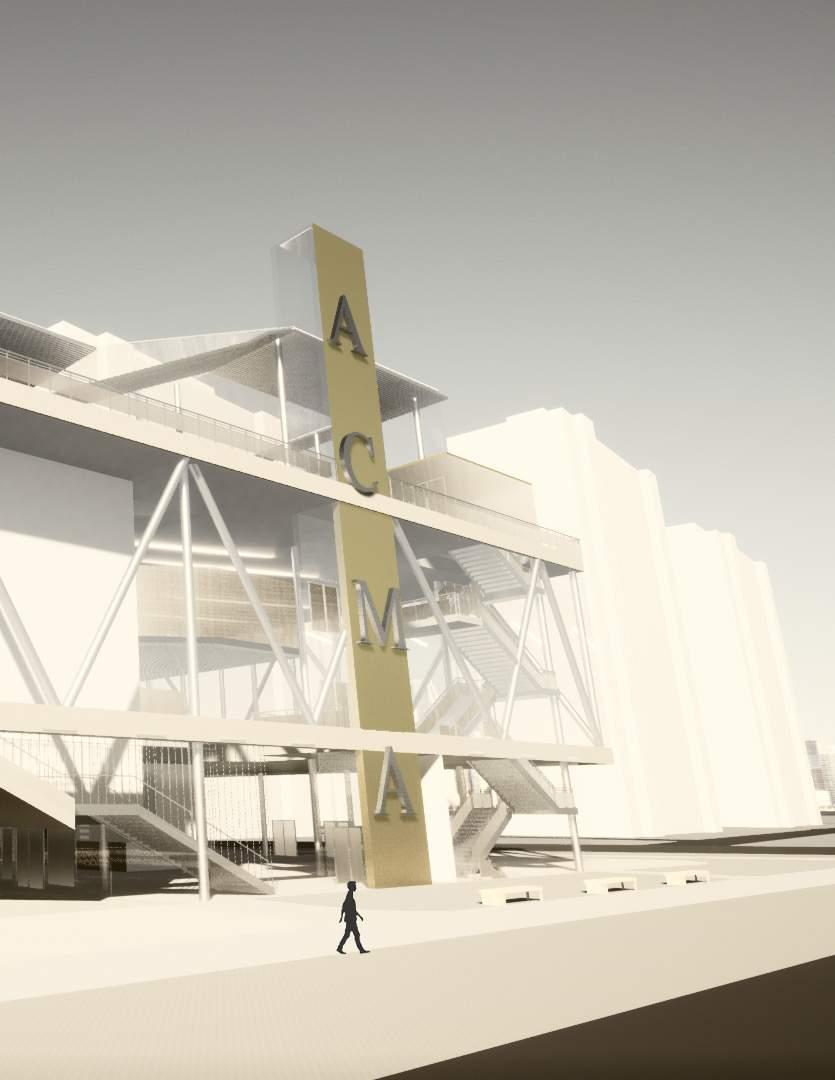
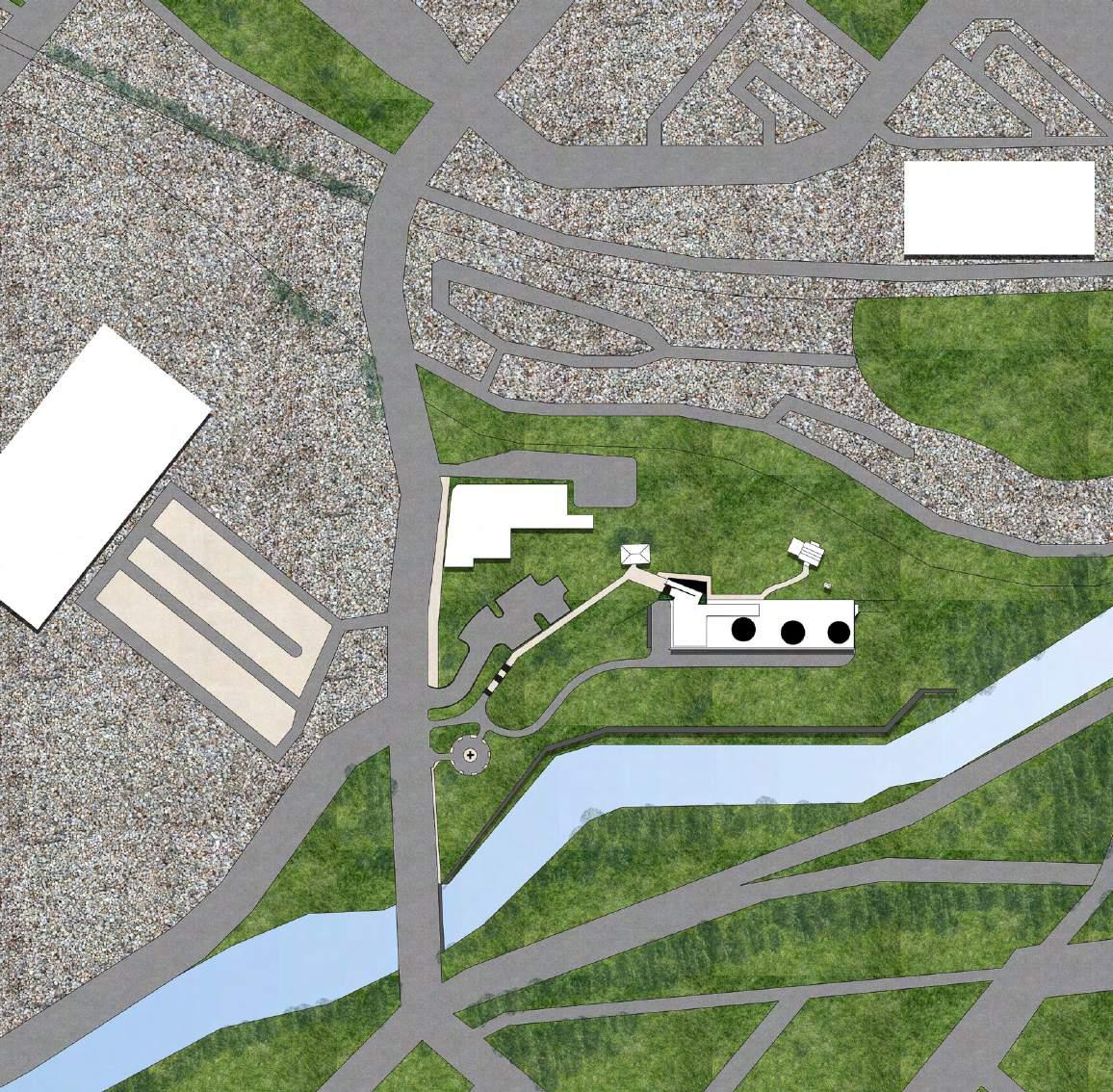

04
IRON BREWERY
THE
159 Cedar Ave, Scranton, PA 18505



Top Level
Section 1 Section 2 6 5 Lower Level Mezzanine
West Elevation Cross Section
South Elevation
1. Service Bar
2. Seating
3. Private Event Room
4. Bathrooms
5. History Gallery
1 2 3 4 2
6. Games and Activities
The Iron Brewery

The Iron Brewery is Scranton Pennsylvainia’s new addition to the southern side of town. This adaptive reuse project transforms Scranton’s iconic Iron Furnaces into a welcoming brewery. The furnaces are located in between downtown and southside, which contain many of Scranton’s older factories and larger businesses. The brewery will bring back attraction to the furnaces that once were the highlight of the city. Locals and visitors will be introduced to Scranton’s history while also socializing with peers and neighbors. Along with the open fields, outdoor seating and games on the roof, the space provides a private event room that will host personal, town, and business events.


05
University
Adams Avenue, Scranton, PA
ADVOCACY DAY EXHIBITION Gender Equality Module Marywood
2300

Featured in Marywood University’s School wide Advocacy Day, The Gender Equality Module is a part of a three part interactive exhibition design that focuses on advocacy and research of various topics. The Module serves as a space for visitors to ask questions, reflect, and learn about gender equality issues, facts, and accomplishments within the United States. All modules were designed and handcrafted by students apart of the exhibition.
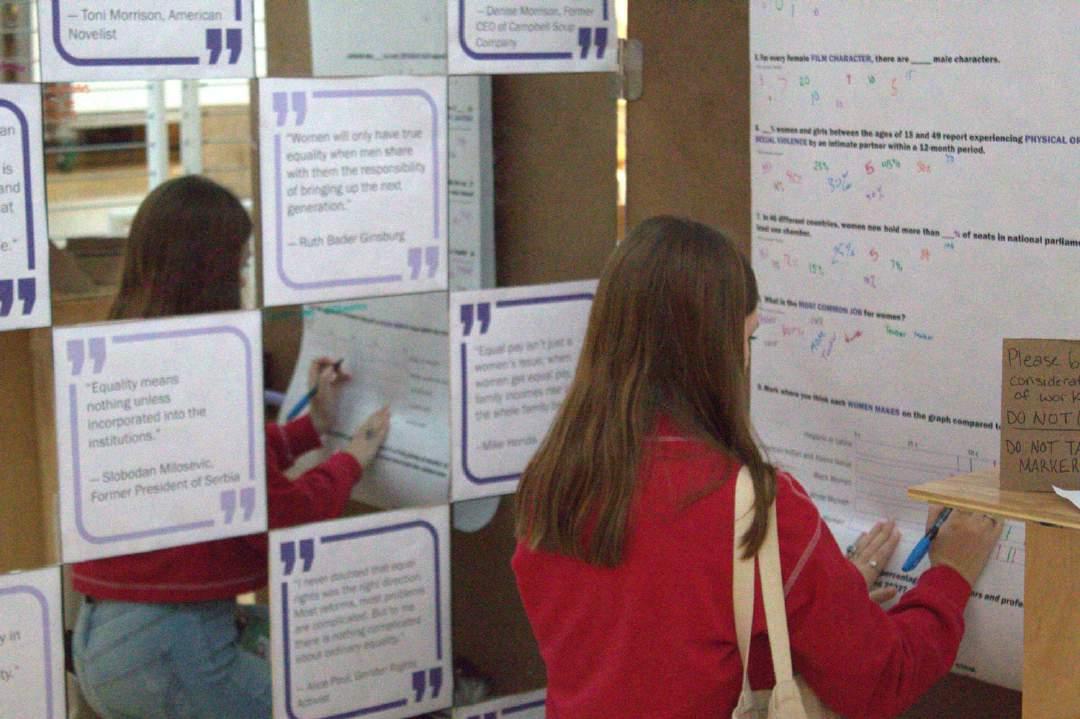
8'-0 9 16 113 4 1 5 16 4'-1013 16 " 2'-011 16 4'-013 16 37 8 5" 31 2 2' 31 2 5" 37 8 8'-2" 105 8 111 16 81 2 43 8 111 16 85 8 111 16 115 8 3" 1'-1 3 16 0" 1 4 115 16 " 1' 2 3 16 " 1' 3 3 16 8'-0 9 16 2'-0 9 16 1' 1111 16 1'-0 5 16 1' 1' 1' 1'-0 3 16 1'-0 3 16 1'-0 3 16 1'-0 3 16 4'-11 4 4'-013 16 " 8'-3 9 16
The Module consists of four panel walls and an exterior timeline. Guests are encouraged to first answer questions that are on scroll one to begin thinking of gender equality facts and their relations to the topic. The mirrors, placed in a checkered pattern, consist of quotes, and students were asked to write what gender equality means to them. The photo box wall provided more facts on gender equality that related to some of the information and dates in the timeline and previous questions. Lastly, scroll two contains answers from scroll one’s questions, leaving an impact while guests move on to the next module as they come to realize some of the shocking answers that were revealed to them in the end.

7 16 1" 13 4 " 11 8 3" 7 8 Ø11 2 Ø1" 71 2 4" 4" 1 8
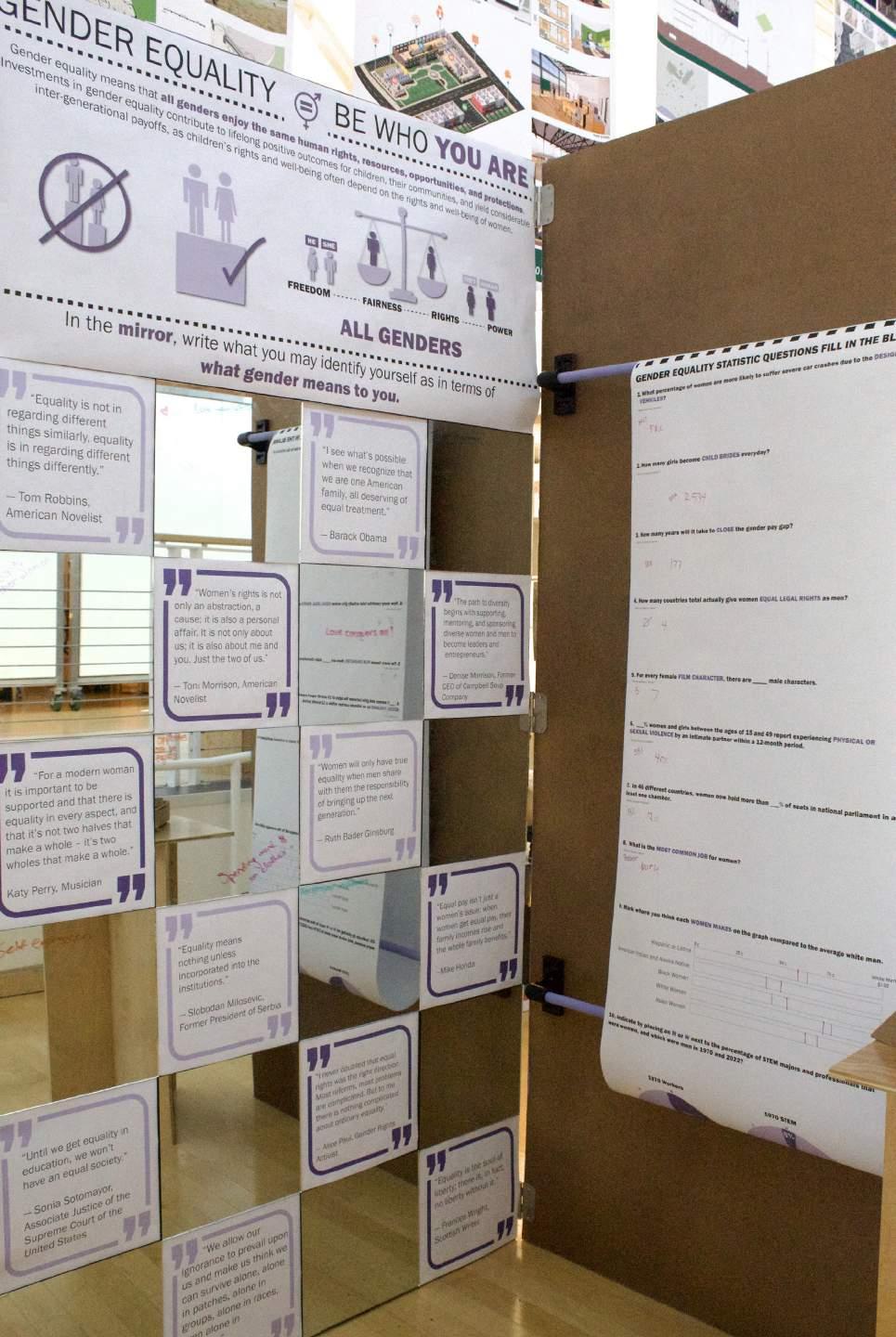
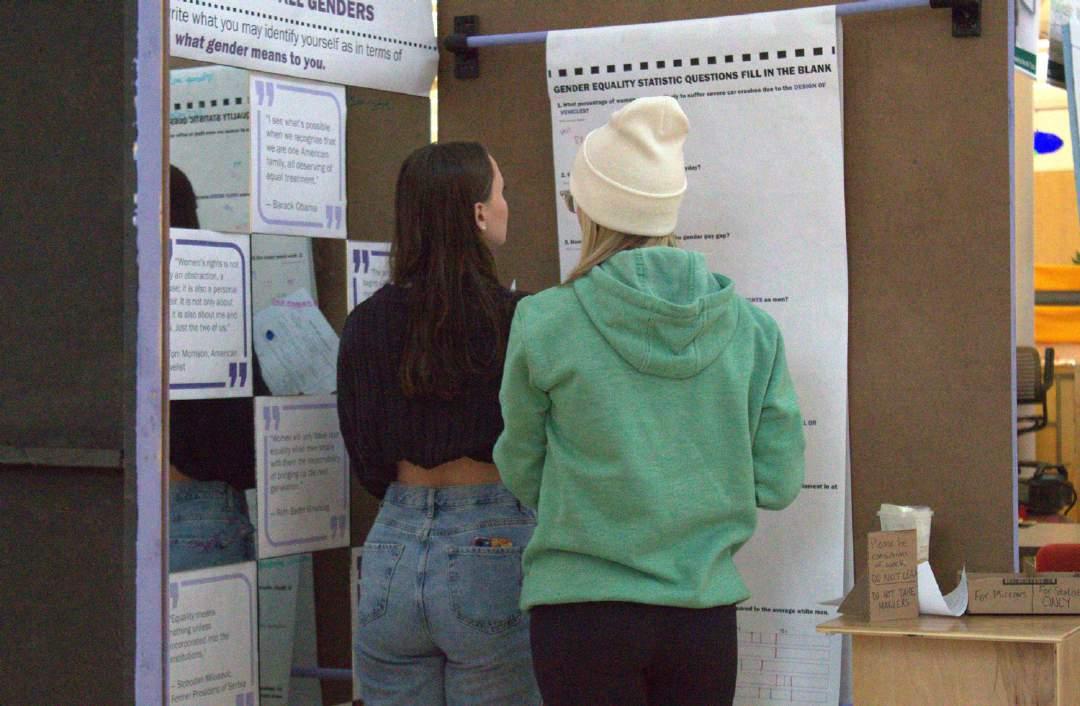




Portfolio Hillary Kossou Thank You!
rchitecture
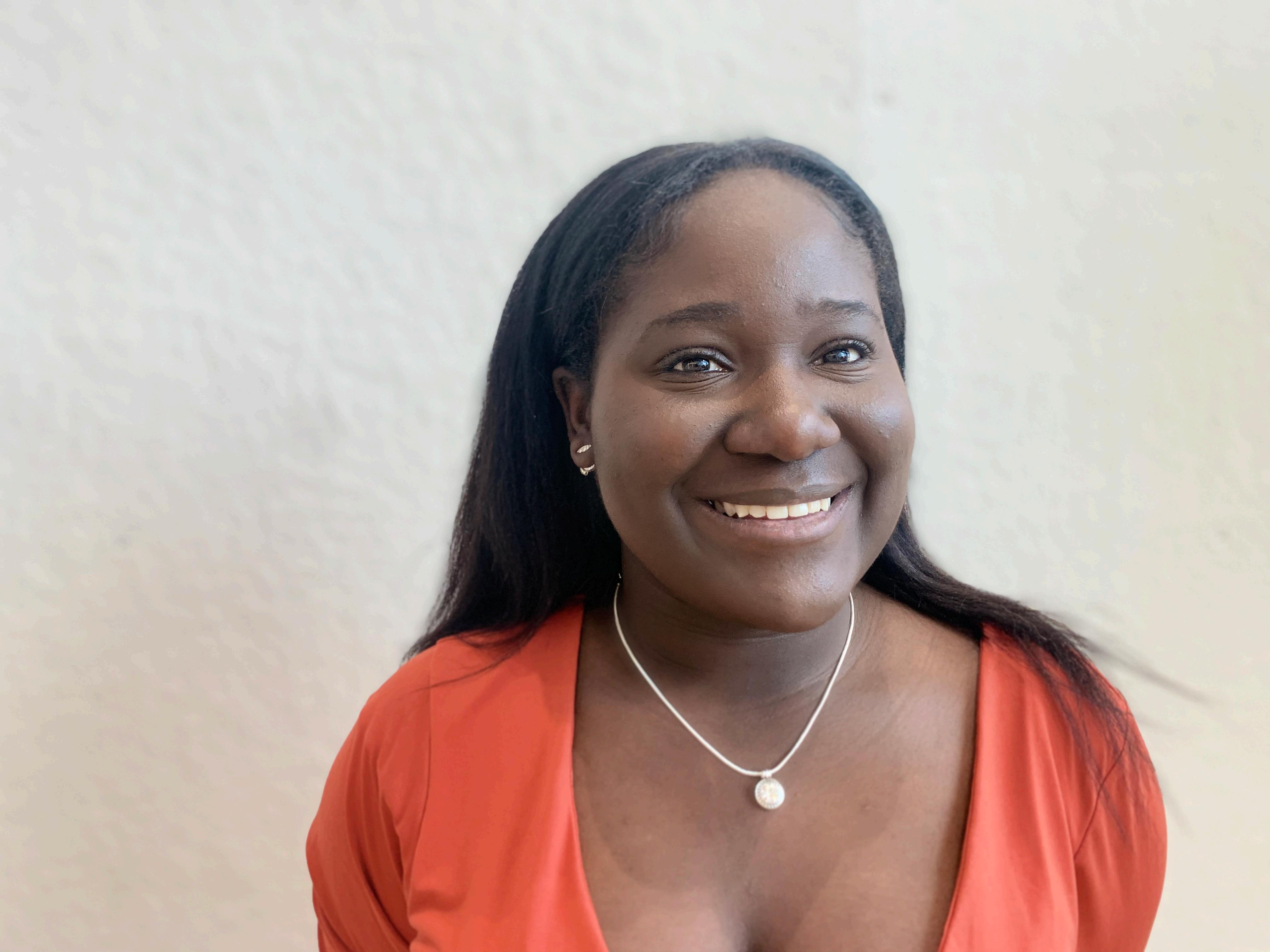
















 Cross Section
Cross Section




























 Anti-Reflective Glass
Embedding
Section 1
Section
Anti-Reflective Glass
Embedding
Section 1
Section

























