1 2 3 4
Table of contents
Dynamic Bench Design & Build
House Exhibition
Foresee Architecture & Photography
Juvenile Factory
Conceptual Design
Parcel X
Urban Design
5 6
Softness through Geometry
Form research
D—Mars habitat roof
Work Research
1 Dynamic Bench Design & Build
The parametric bench offers a variety of uses, giving individuals control over the character of their space.

Inspired by a wooden rocking chair, the dynamic bench sets new rules on the interaction between humans and objects. The swaying motion of the rocking chair expands the spatial grids of its design. We will probably never walk in complete proximity to an object therefore, our perception of the size of the object in space refers to its physical size along with our “intimate” distance from it.
The final product gives one a variety of opportunities to resize the object while managing to control and reduce the “intimate” space. While the rocking chair determines our movement in space, the bench reverses the relationship. It becomes " parametric”, influenced by human movement in space.








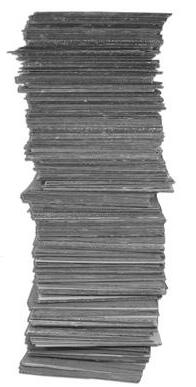
ain't no mountain high enough...
adjustable positions
1person


ski lift
I got your back

2people
3people
4people
the suitability of bench variations may vary based on the number of people, ranging from individuals to groups of up to four

2 House Exhibition
Foresee Architecture & Photography
As Japan's population continues to shrink, the way people live is changing. To meet the needs of the times, an exhibition of homes has been set up at the last train station in Tokyo, located in a remote village.
In the past years, Japan has suffered from demographic post-growth that has had a significant effect on their way of living. As a consequence of decreasing population, we assume that the connection between humans and nature will strengthen, the geographical distances between daily programs will increase, and the feeling of loneliness will intensify.
To research the post-growth effect in its radical form traveling to the last train station in the village Kazusa-Kameyama was necessary. In a clearing 2 km from the last stop, an exhibition of houses suitable for the post-growth era are presented.
The houses design emphasizes on sustainable architecture, blurring parcel boundaries and the connection between the interior and the exterior. The choice of location for the exhibition illustrates the transition from the urban environment to nature gradually - from the city to the suburbs and finally to nature. Collaboration with Rachel Kosman.



2






In recent years the population has been shrinking. One
abandoned.









one house for living and the other for leisure and work

a house for every period in life, for all generations

a self sustained house
little green village house




3 Juvenile Factory Conceptual design

Situated on the vibrant Vegas strip, the conference building is designed to evoke a sense of childhood wonder and foster creativity, courage, and playfulness in adults. The structure. Materiality and the character of the spaces are inspired by our fondest memories of youth.
Inspired by the form of a concrete factory which can also seem like an amusement park, the project creates a bridge between childhood and adulthood. As we grow older, and our responsibilities become the main worries in life, we lose our sense of playfulness, courage, and creativity. The leading companies of the world, such as Google and Facebook, have learned to establish work environments that are detached from social conventions and create spaces that stimulate creative thinking.
Juvenile Factory aims to create a similar effect, though its building features rely on our favorite spaces from our childhood memories with adult mind interpretation. The project is a congress hall on Las Vegas main street (The Strip), a place that blurs generations and allows a respite from reality.



this is me, hila, dreaming of a fun and magical place..

when I was young, I imagined that the cement factory close to my house is a thrilling amusement park

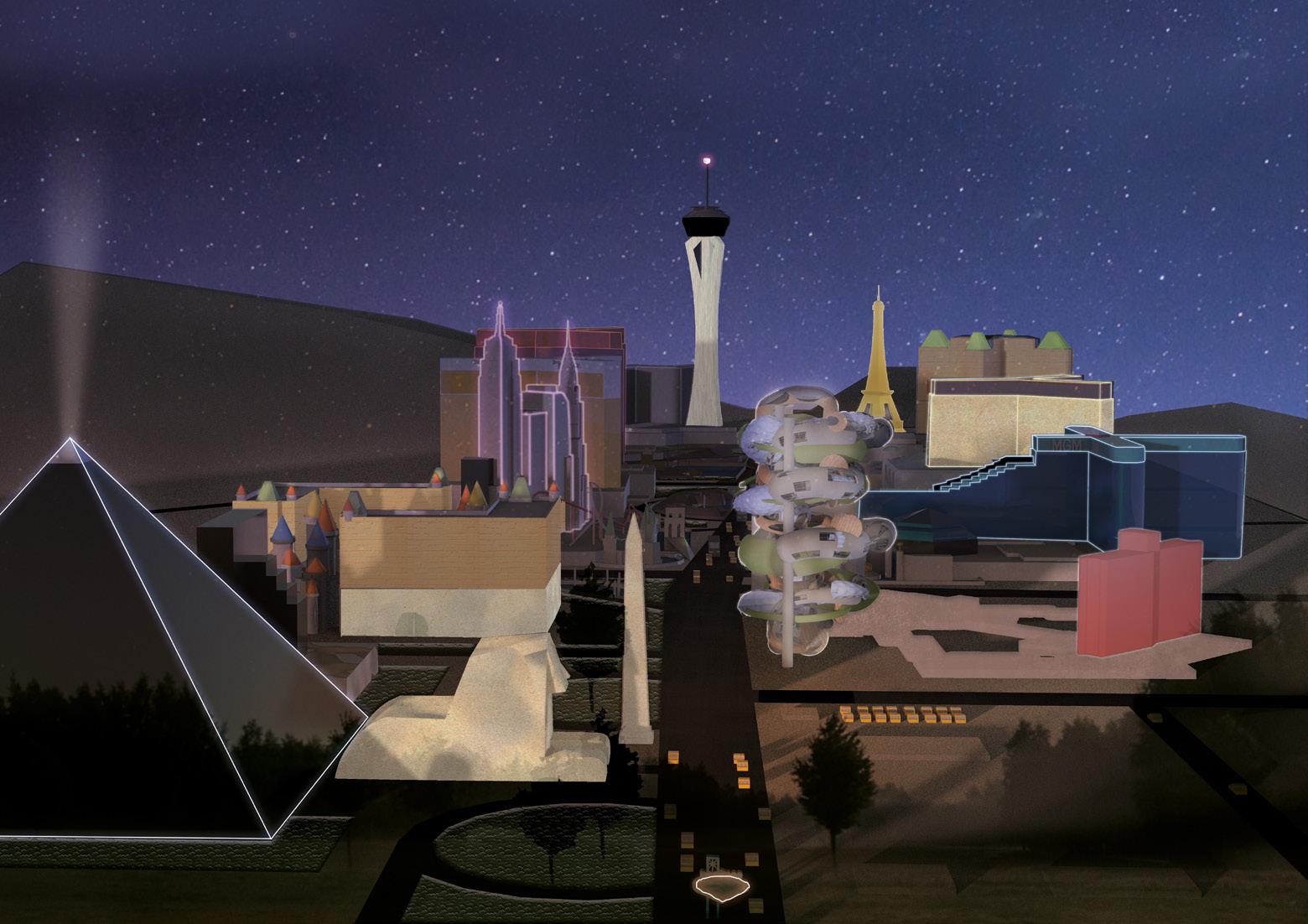
dynamic spaces
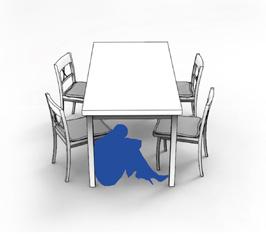



speed & adventure
hide & seek
obstacle course



tree house
love for nature
word games

topography

the choice of materials is inspired by our favorite childhood spaces
building materials for tube a structure

ground floor plan




legends sample
type of plants
wheat for kernels
cauliflower
kolorbi
vicia
4 Parcel X Urban design

Parcel X offers a unique opportunity to disconnect from the urban grid and shift towards an agricultural urban grid. The type of agriculture and the frequency of cultivating the plot will determine the density and form of construction, ranging from flexible mobile structures to more permanent ones.
By the year 2050, 80% of the world’s population will live in large cities. The cities will become denser, more expensive, and create further strain on their infrastructure. Parcel X proposes an alternative lifestyle, thereby disconnecting from the urban grid and shifting towards an agricultural dynamic field. In this approach, the growth of agriculture can proceed, and the peripheral character of living will not be compromised.
Construction will appear along the contour of each plot. A script that distinguishes the type of agriculture and the frequency of processing the plot, establishes a set of rules which will determine the approved density and the form of construction. The new settlements will use the nearby countryside town as a basecamp to “refuel” and receive their building kits. Plot X enables a flexible, communal, and sustainable way of life.
various field crops
wheat silage
בhickpea
various crops in the open field
types of agricultural town/kibbutz
Bnei reem
Kedron
Revadim
Beit Hilkia
Brurim Farm
Hatsav
Gedera
citrus fruits
covered vegetables plantations
kfar Harif field crops and vegetables in the open
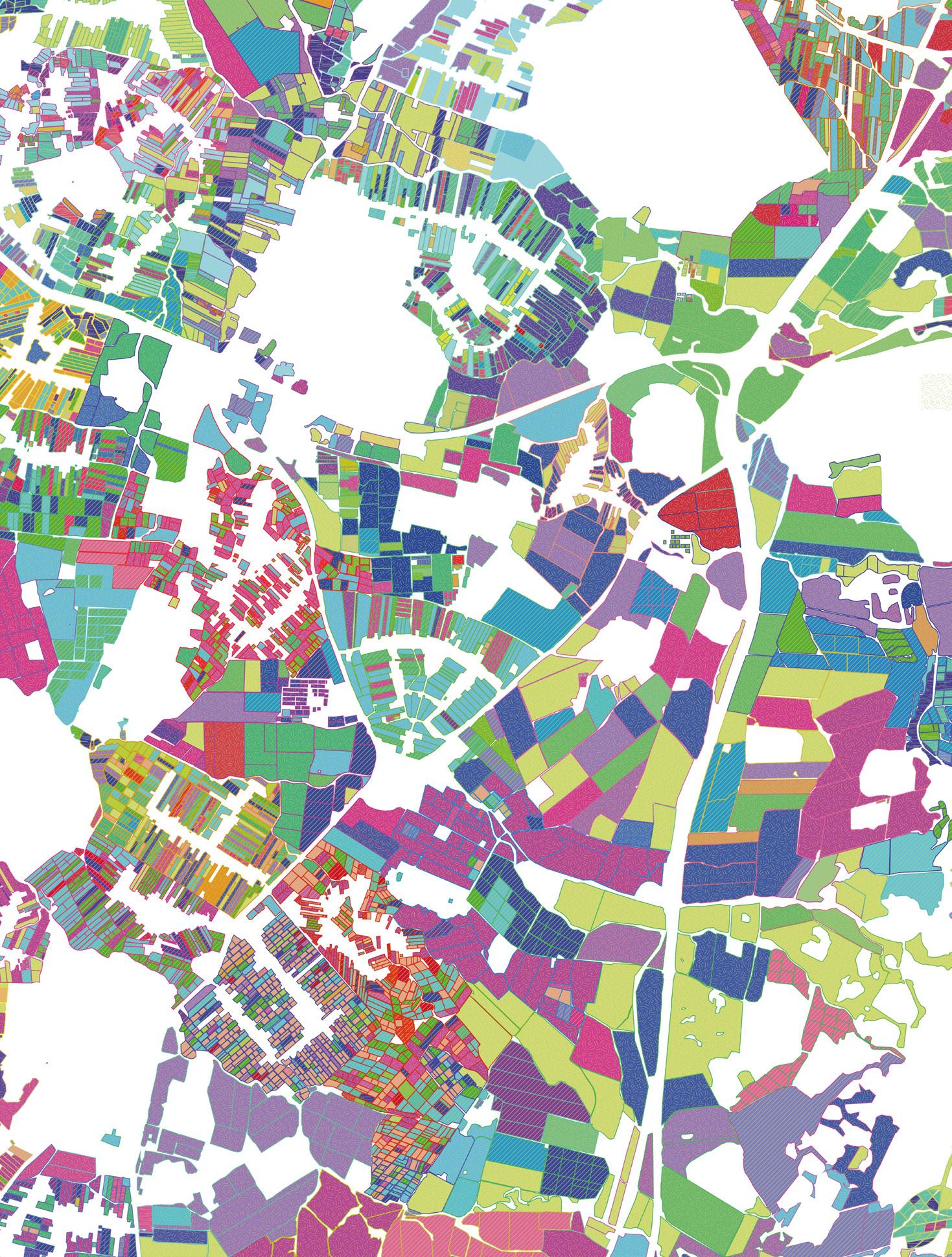





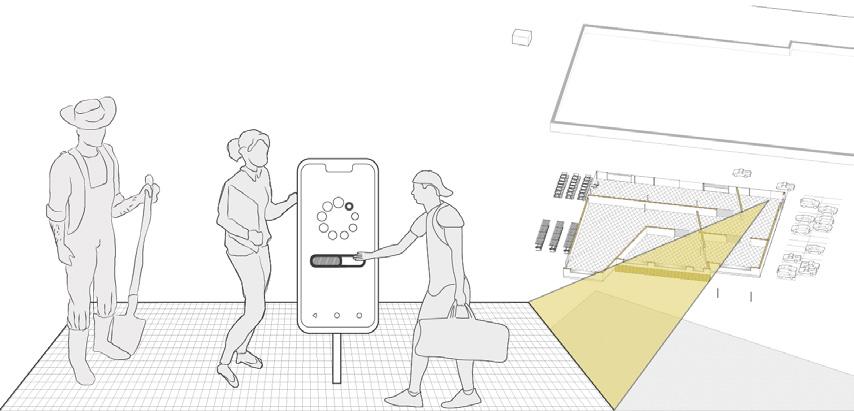



 1. the problem- population growth
3. finding local materials and shipping them to the base camp
2. solutions to the problem and choosing parcel X
4. agreement between the new settler, the representative of parcel X and the farmer
1. the problem- population growth
3. finding local materials and shipping them to the base camp
2. solutions to the problem and choosing parcel X
4. agreement between the new settler, the representative of parcel X and the farmer












5 Softness through Geometry
Form research
Learning from finding from nature. By 3d scanning an avocado, then zooming in, the avocado’s texture is revealed through varied polygons which then can be interpreted as a unique physical space.
The change of perspective offered by technology has enabled a reassessment of how well-known objects, such as avocados, may be viewed. By 3d scanning, the fruit, and zooming in on its polygon structure, a new way of mapping its softness is proposed. Denser and smaller polygons appear at the core and hard shell, while larger polygons portray the soft edible part of the fruit. By zooming in on this intricate structure, multiple simulations have been conducted in order to challenge the softness and rigidity attributes.


scan colors elevation





movment simulation- testing how a wave like motion is changes depending on the size of the polygons

pressure simulation- testing how the density and sizes of the polygons are affecting it's strength.

gradient according to the direction of the polygons

buildings


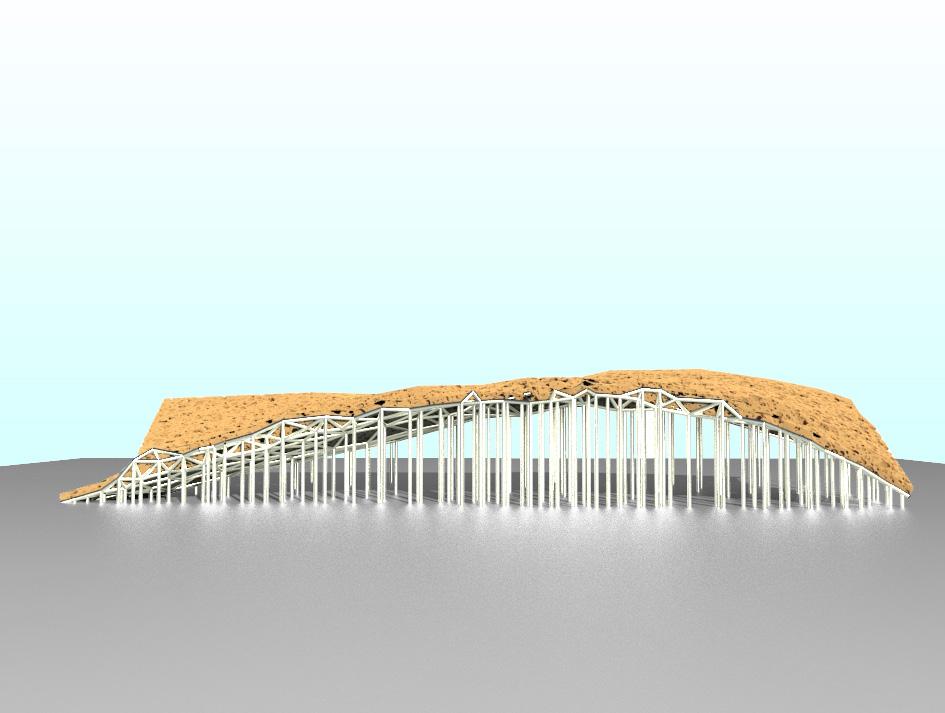



6 D-Mars habitat roof work research
Researching the right roof to attach to the Mars habitat involves finding a lightweight option for ease of travel, a strong material to withstand sandstorms, and a barrier against radiation.





Nowadays there are 11 simulators around the world conducting research for the next Mars mission, one of them is situated in the south of Israel in Ramon crater. Building on Mars challenges our way of thinking about the built environment, as the new atmosphere sets different limitations and rules. One of the main challenges was building a lightweight roof that could be filled on-site with Mars soil. The soil would prevent radiation from penetrating the habitat.

inflatable air tubes and soil tubes







air tubes with scales to insert soil
















