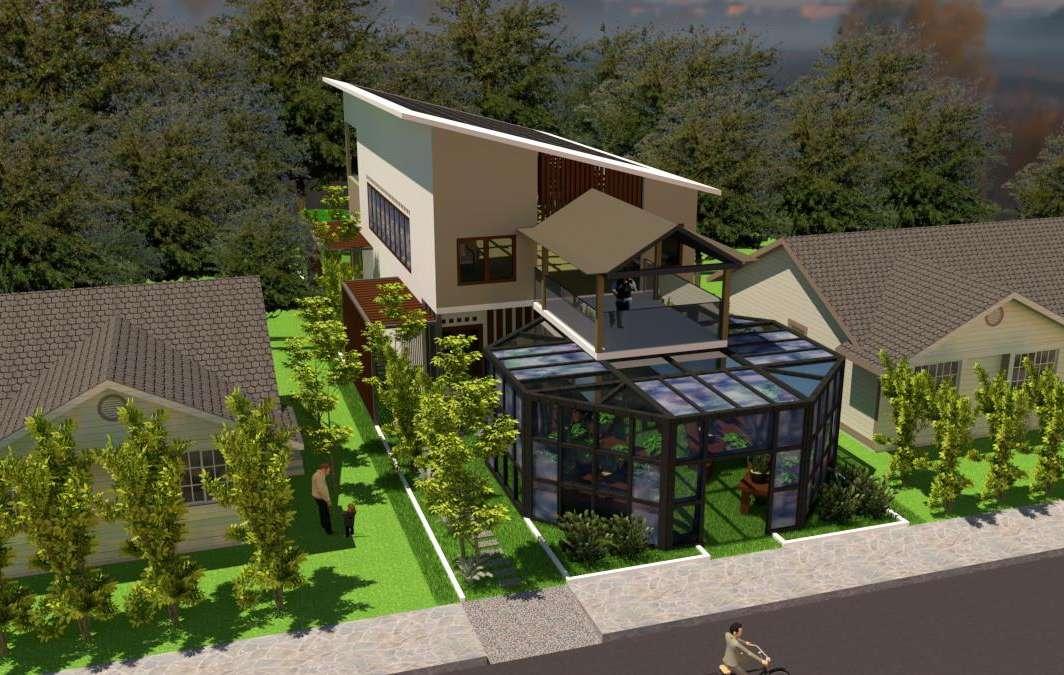FOLIO -




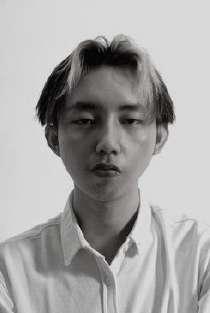

A fresh graduate of Universitas Pembangunan Nasional 'Veteran' East Java majoring in Architecture. Interested in environmentally sustainable design with a wide range of experience in conceptual thinking and design. Passion for exploring and learning new things as well as contributing positively to a given project. Have a goal with critical thinking for sustainable architectural projects.
Bangkalan, 29 July 2002
+6287861167488
hklrivaldy@gmail.com
@29r7pl
Soft Skill
Team Work
Self Adjustment
Good Communication
Critical Thinking
Perfectionist
Hardworking
Senior High School 1
Bangkalan, Madura
2017-2020
Graduate in Mipa, 8.80/10.00
Universitas
Pembangunan
Nasional ''Veteran''
Jawa Timur 2020-2024
Architecture Student GPA 3.73/4.00
LANGUAGE
Bahasa
English
HANDS-ON
Watercolor
Sketch
SOFTWARE
Drawing & 3D Modeling
AutoCAD
SketchUp
Rendering
Vray
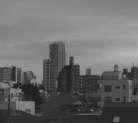

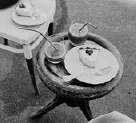

Enscape
Editor & Layouting
Adobe Photoshop
Microsoft Office
In Learning
Lumion Rendering
D5 Rendering
Adobe Illustration
Autodesk Revit
PT. Arunowo Reka Utama, Surabaya
Internship Junior Architect
I collaborated with a dynamic team on a variety of projects, gaining valuable experience in drafting, design development, and project coordination This role honed my abilities in architectural software, enhanced my attention to detail, and deepened my understanding of client requirements and project timelines The projects I work on include:
• GPJI Office, Sidoarjo
• BPBJ Office, Surabaya
• Dendang Lengkana Port, Batam
Organization & Committee
Archischool 2021
Member of Sponsorship Division
• Batu Besar Port, Batam
• Manyar Samsat Office, Surabaya
• Ontosenno Residential House, Malang
• Manage the list of parties to be invited to cooperate and planning other funding sources that provide income
Temu Akrab 2021 Architecture
Member of Event Division
• Manage the course of events from preparation to completion
• Analyze the concepts and themes that will be used according to the goals of the event
PKKMB Architecture 2021 UPN ''Veteran'' Jawa Timur
Member of SP Division
• Manage and direct participants in the tasks assigned by the leader
• Motivate participants in conducting Lecture activities
Forsa 2021
Member of Health Division
• Handling the problems of the event in the health problems of participants
Biwastu Magazine 2022
Member of Reporter Division
• Develop and analyze architectural news
Publications
Academic Article Author
Analisis PenerapanKonsepArsitekturTropis pada Surabaya C2O Library and Collabtive
Journal: SINEKTIKA: Jurnal Arsitektur (SINTA 3)
DOI: https://doi.org/10.23917/sinektika.v21i1.2718
Academic Article Author
Development of Inclusive Architectural Design Concept of Taman Bungkul for People With Disabiities
Journal: Art, Design, and Built Enviroment Conference Series
https://adbe.upnjatim.ac.id/index.php/adbe/article/view/40
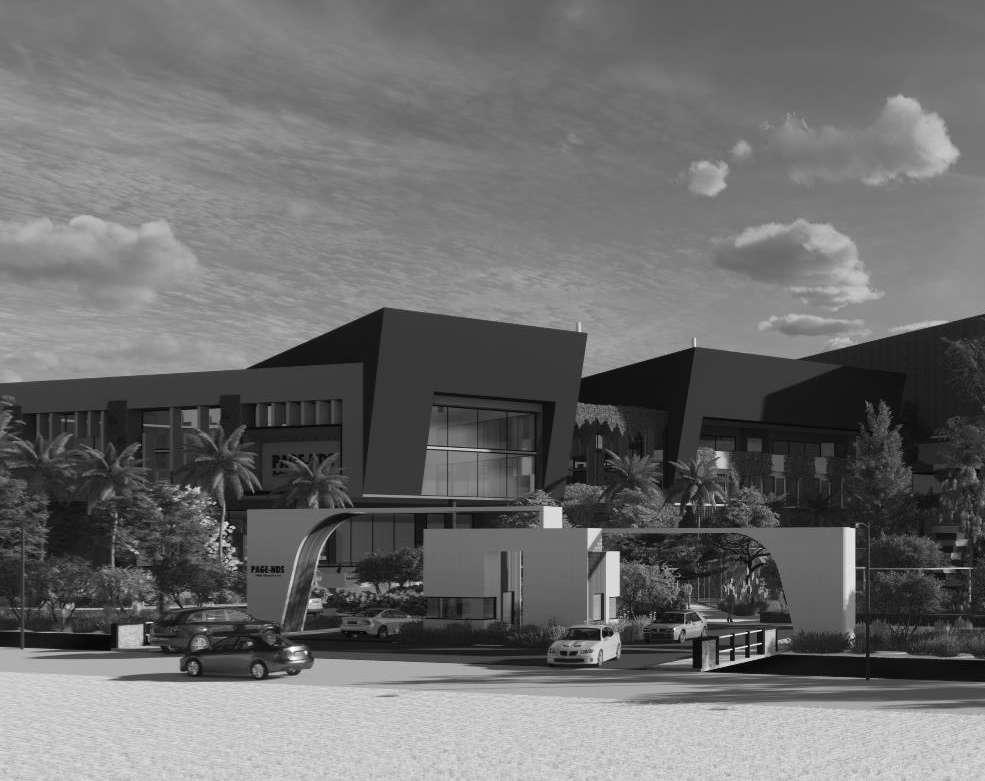

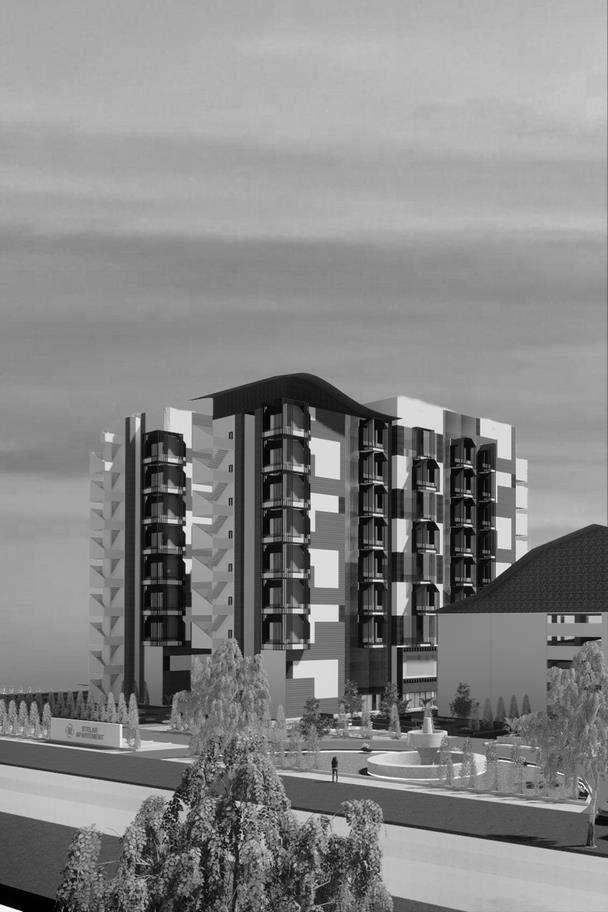


“PAGE-NDS” Tropical Public Library
Apartement CO-Housing Mahasiswa ''Stelar Apartement''
Playground
Home Based Enterprises Development Kampoeng Boenga
The literacy level of the Bangkalan City community, which reached 67 2 points, is an important highlight, but the condition of the Bangkalan City Public Library facility cannot be developed and does not meet the national library standards and is not suitable for era 4.0. Located on the equator with coordinates 6°N - 11°S and 95°BT - 141°BT, the city is in a tropical climate. Alternatives to designing a public library that can not only facilitate library activities comfortably. But also acts as a community hub and public space that is environmentally friendly.

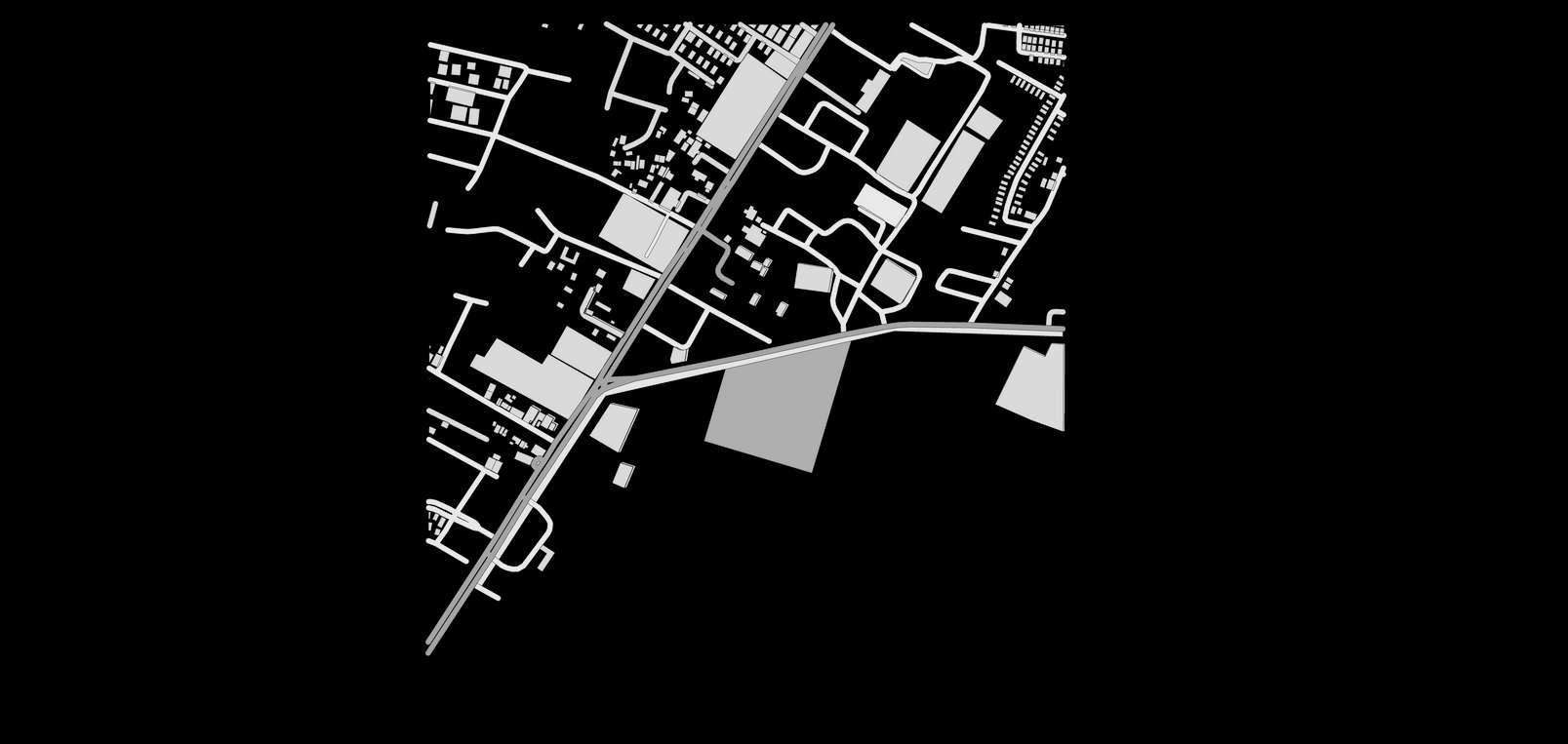
Type
Site
Site Area : Academic : Bangkalan, East Java : 24.000 m²
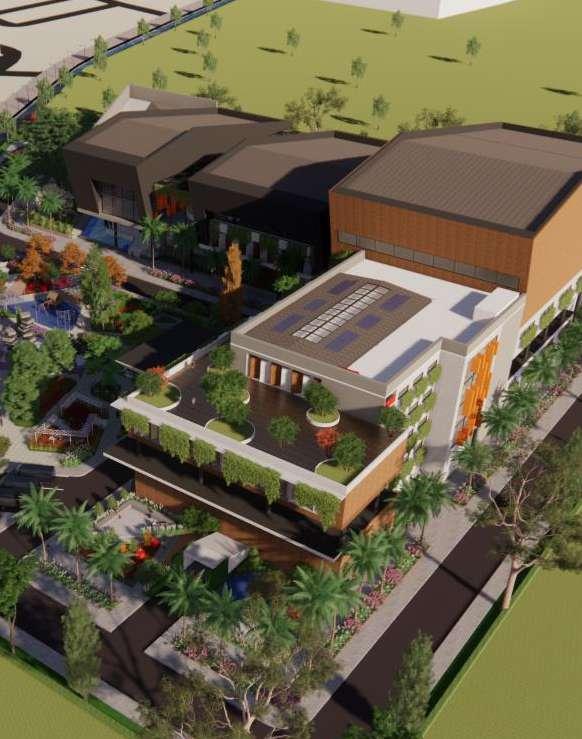
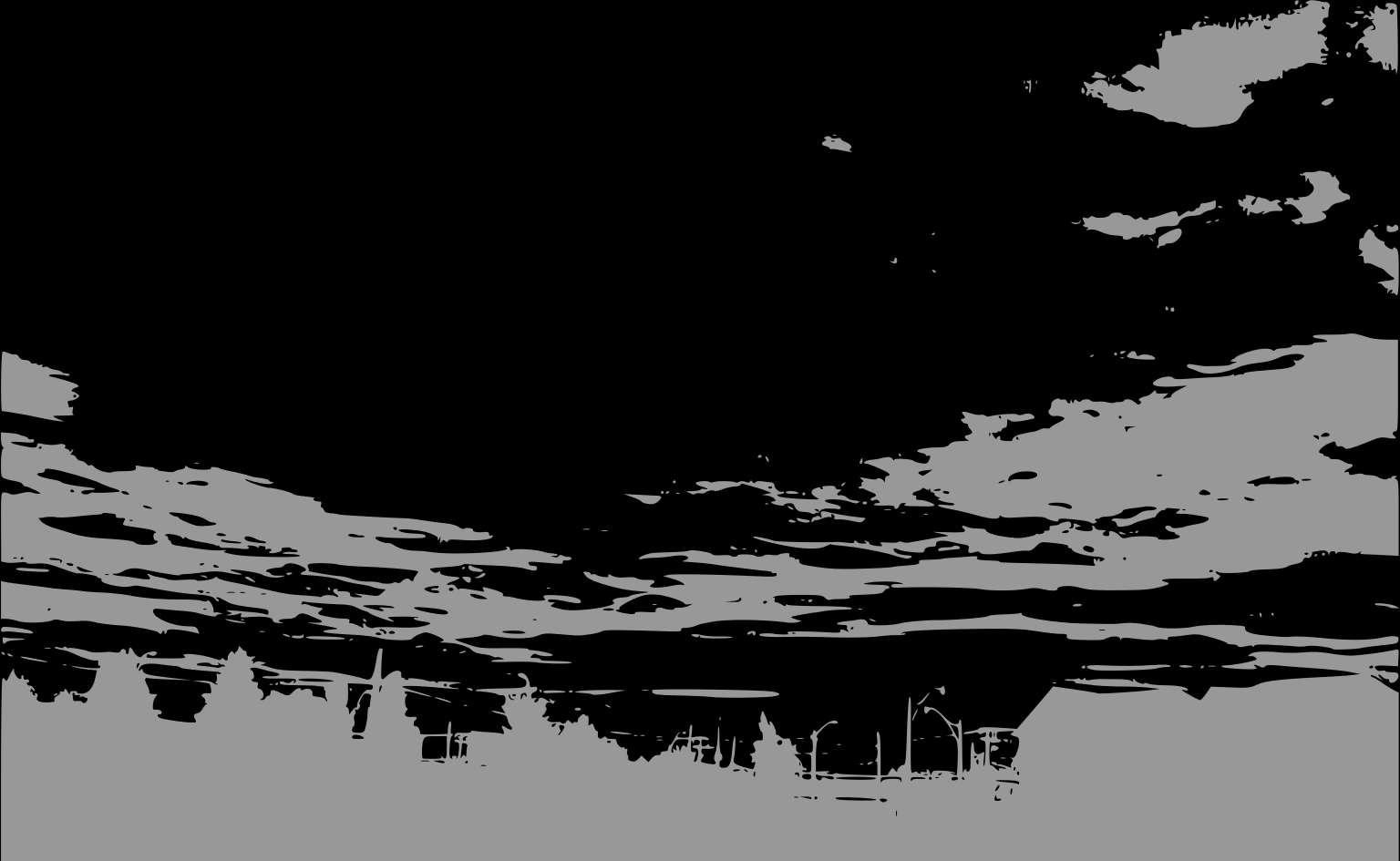

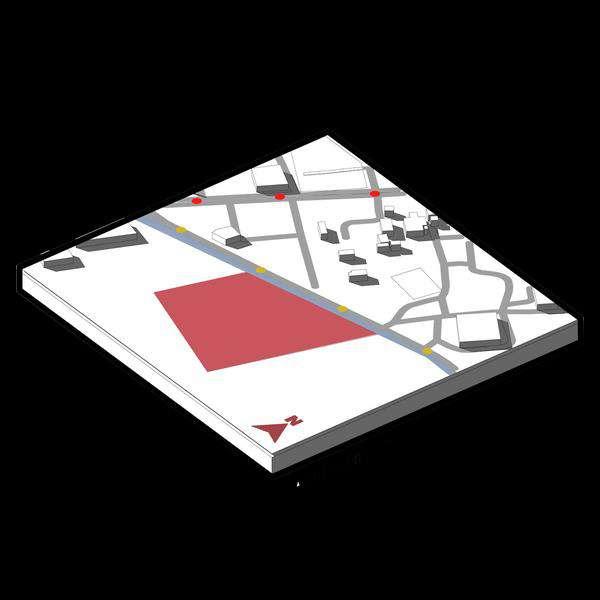

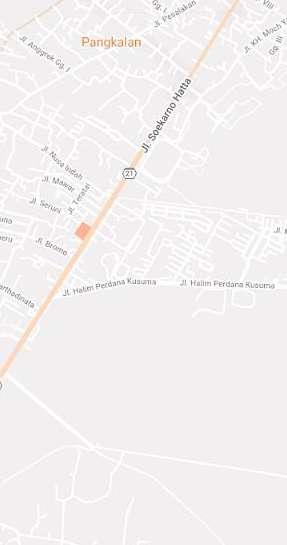

•
•
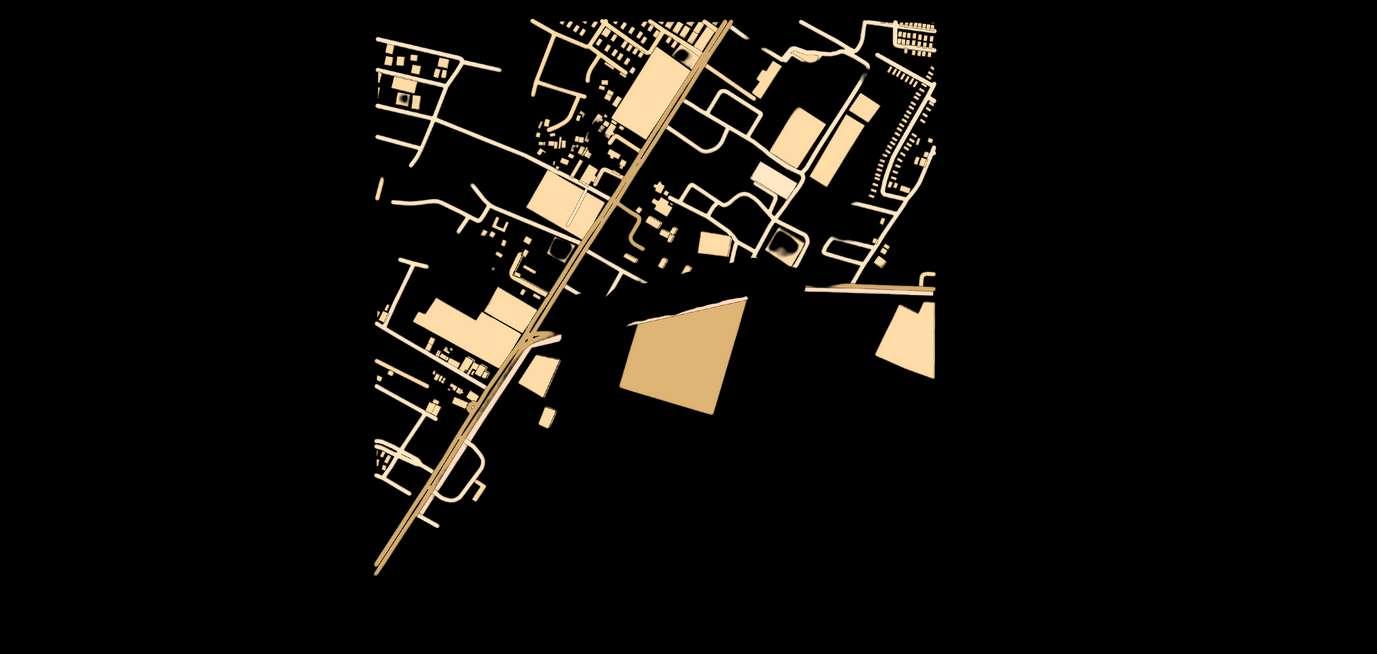

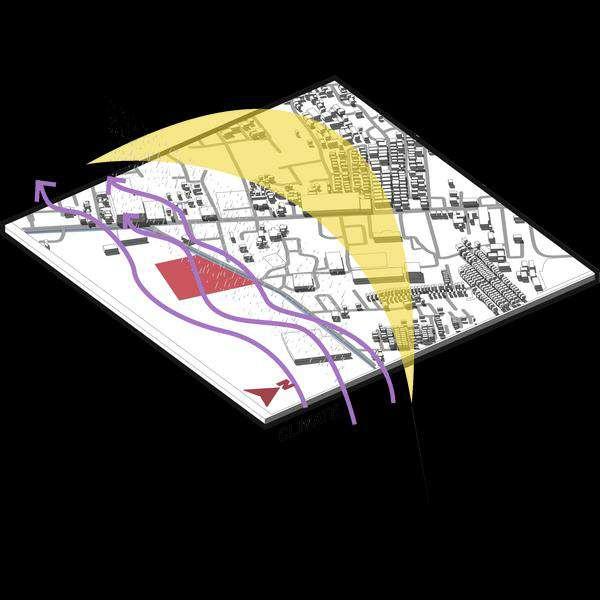



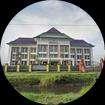
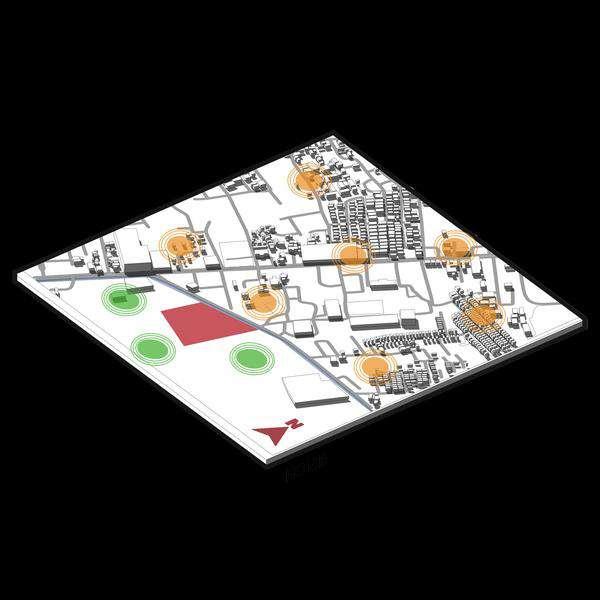
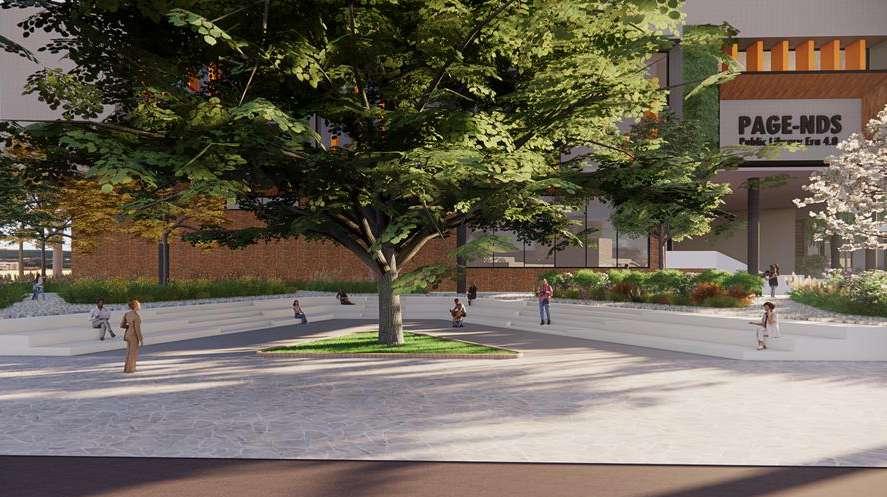




High level of literacy The condition of the library doesn’t meet national standards The local climate conditions
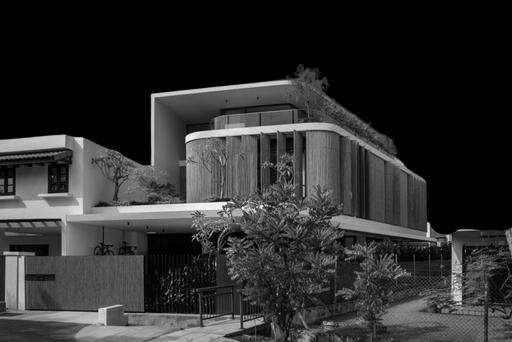
The condition of the library isn't aligned with Industry 4.0
This approach focusing on creating a facility or space that can adapt to the local climate, thereby providing a positive impact on the productivity, creativity, and comfort of the users. DESIGN
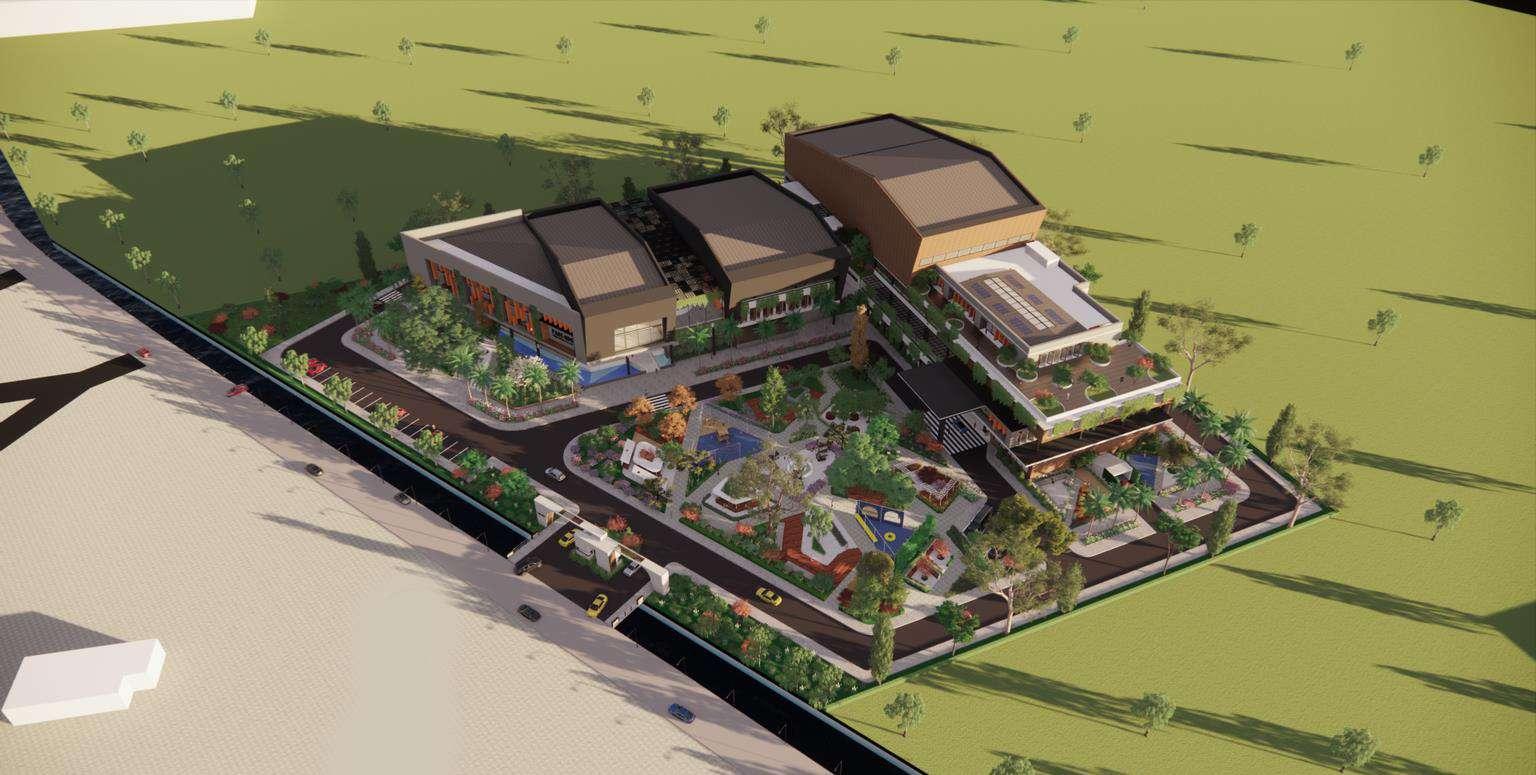
THE SHAPE OF SPACE NEXUS
CLIMATE

The shape of space nexus climate is a concept where designing a building serves as a facility that connects various aspects, is responsible for the surrounding environment, and is able to adapt to the local climate, thereby providing comfort and enhancing the productivity of its users effectively.


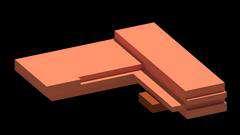

A stack of books as an object to be imitated
Books of different sizes are arranged in an L shape
The shape is adjusted to the geometry of the space
Books of different sizes are stacked vertically to create shading
The provision of voids to generate natural lighting and air circulation
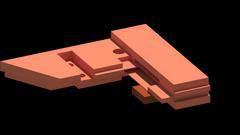
The shape obtained is adjusted to fit the form of the site
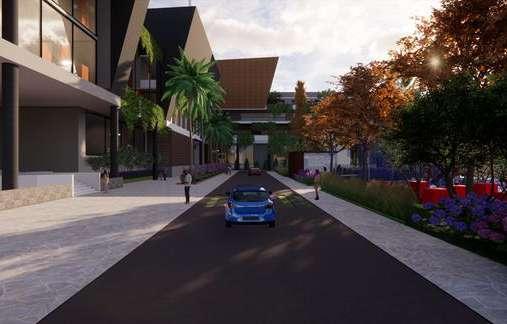
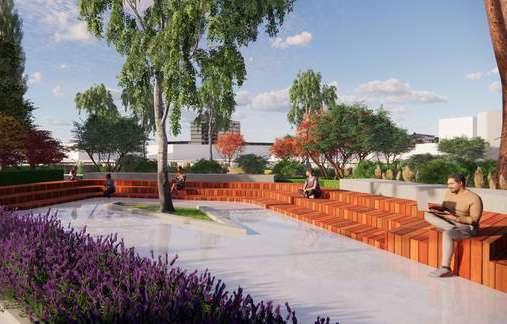
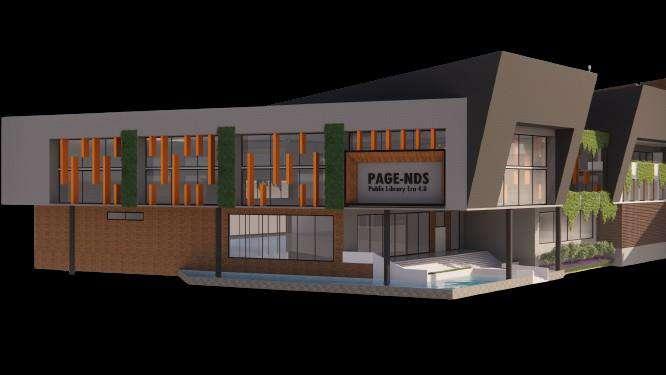
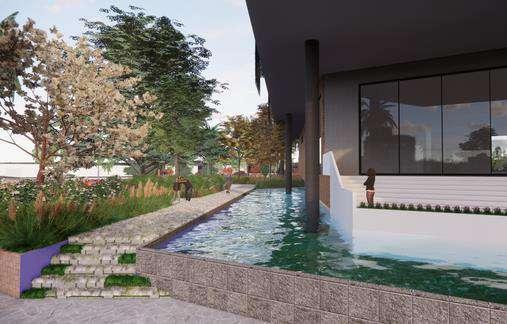
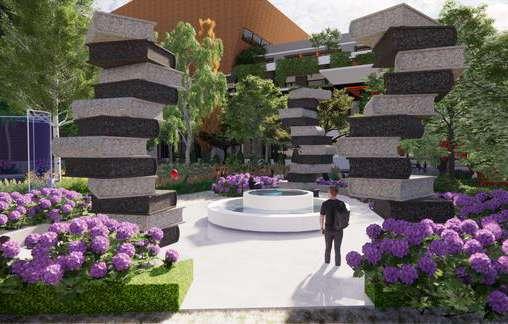

using a sloped roof with ventilation holes to reduce humidity Sloped Roof
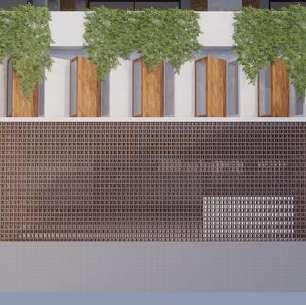
Use of concrete vents for air circulation and shadow variations.
The façade is designed with varying vertical patterns arranged using brise soleil to filter sunlight on the building and the slanted façade with wood patterns serves as a wind guide.
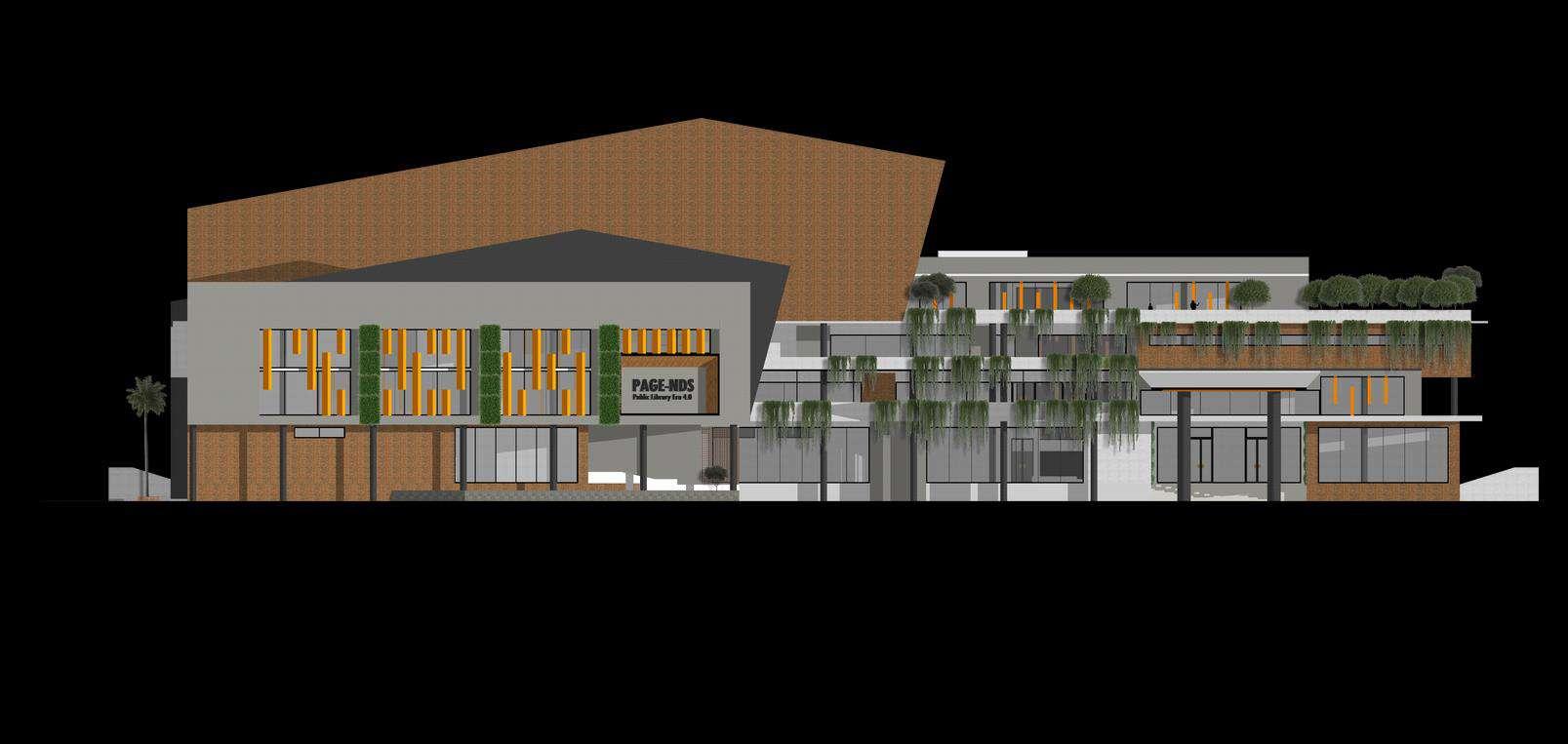
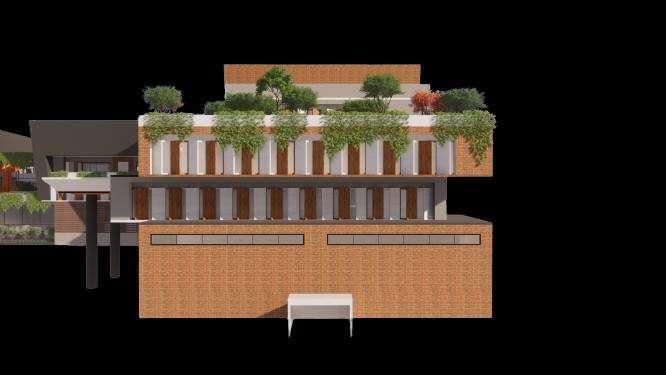
The building's facade is designed with a forward and backward pattern to create shading, thereby reducing solar heat gain and improving energy efficiency.

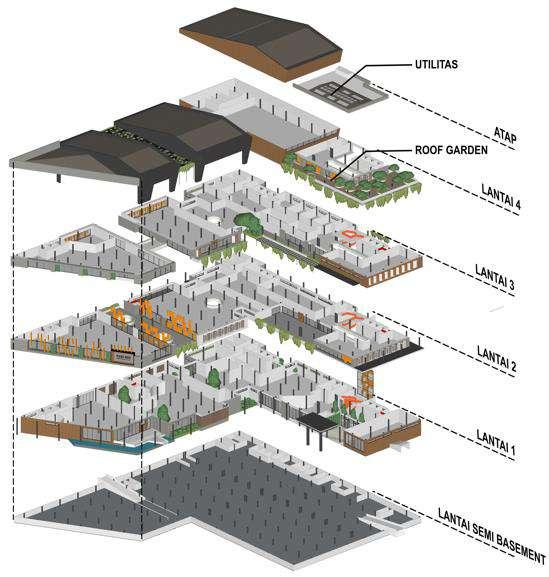
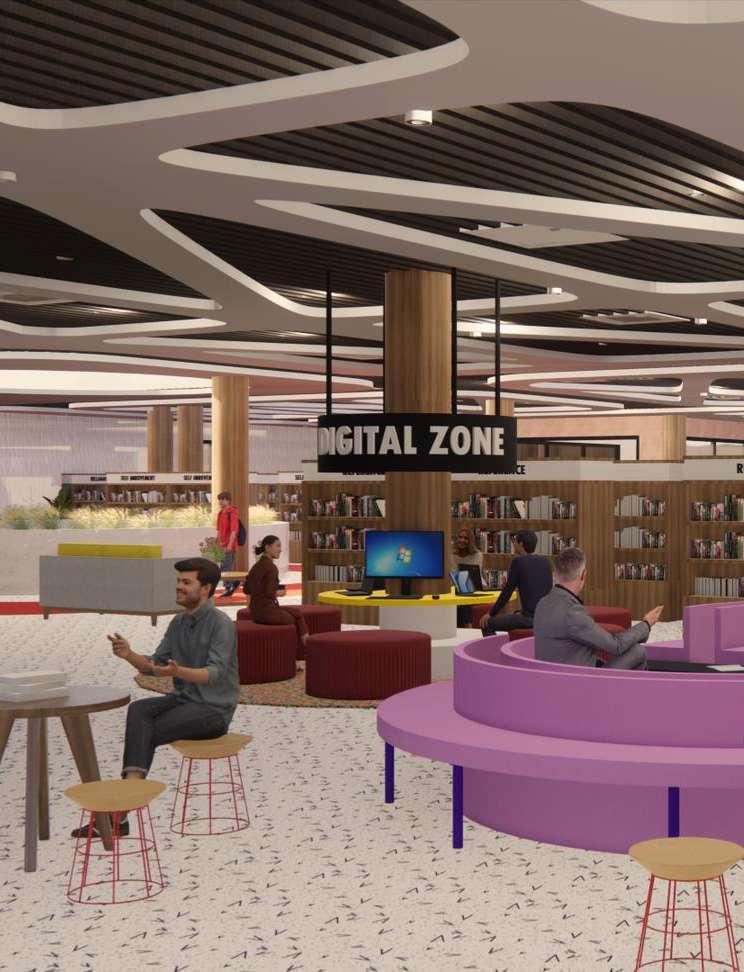
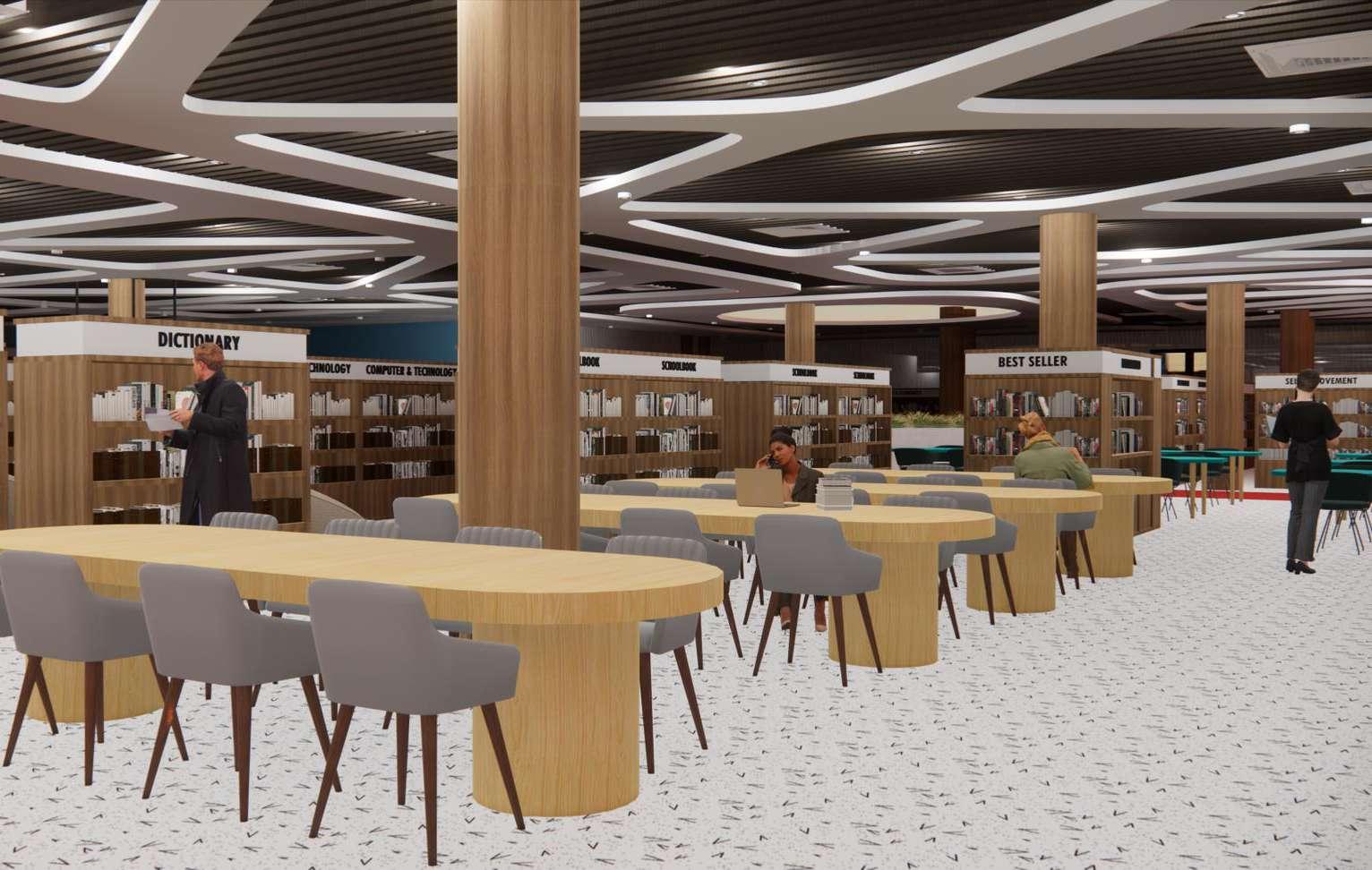



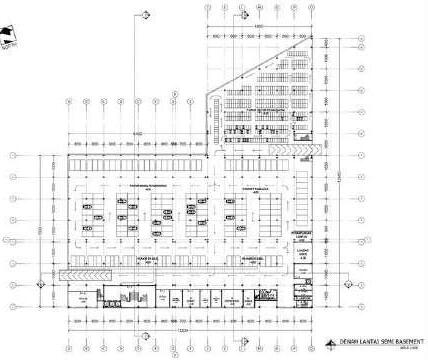
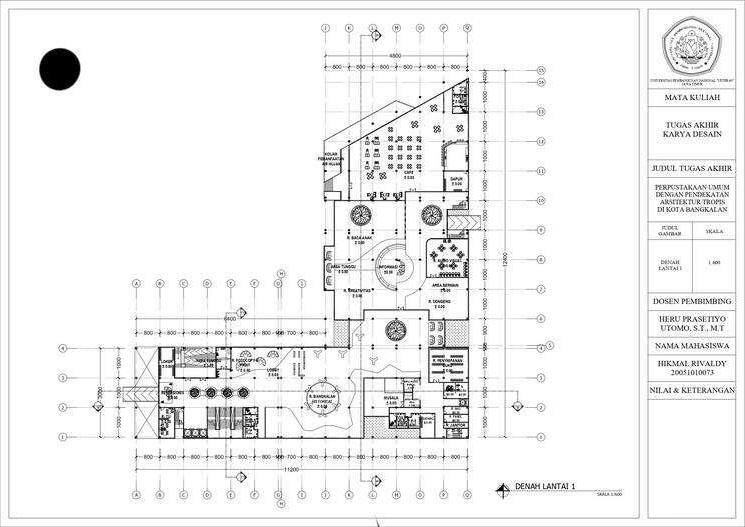
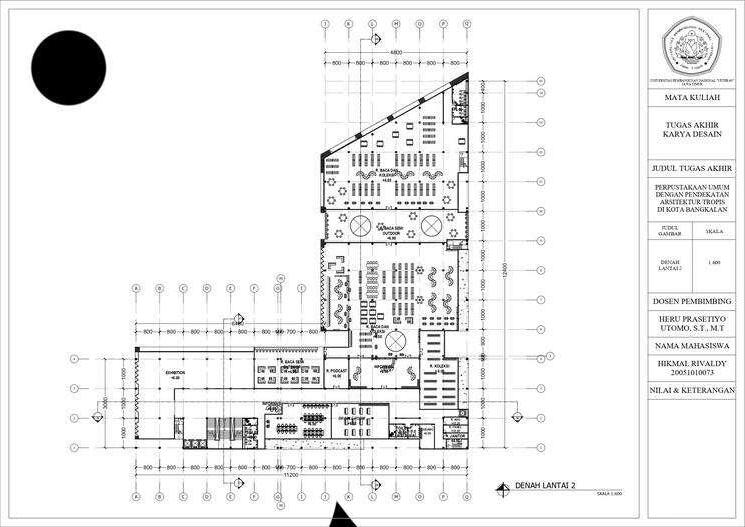
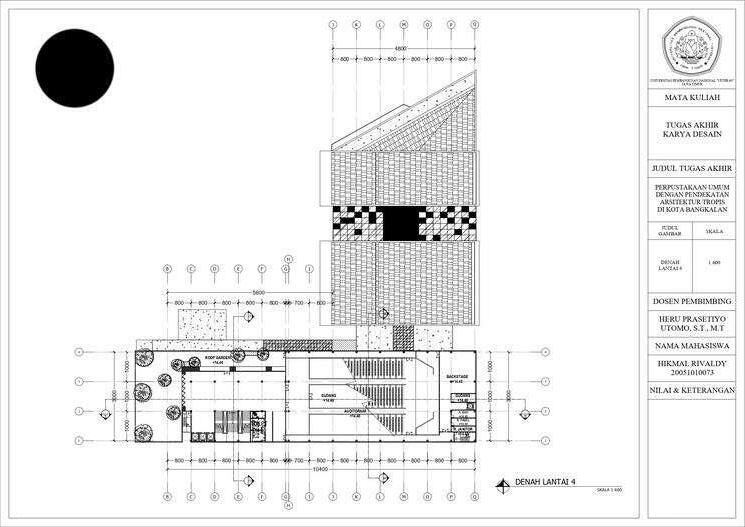
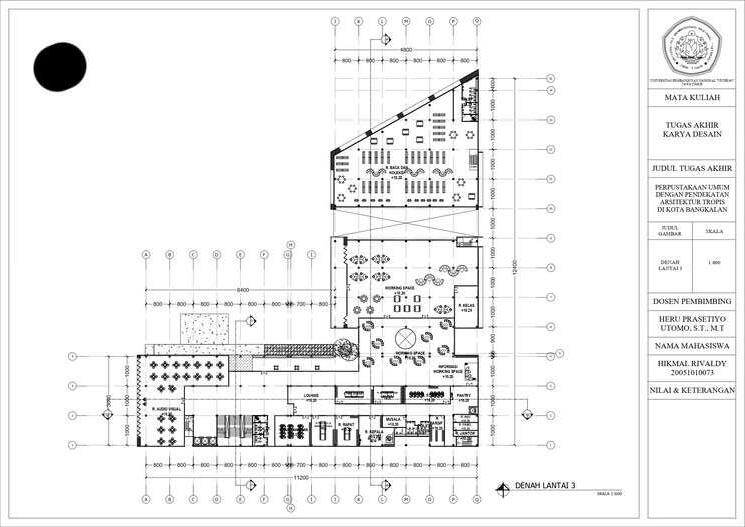
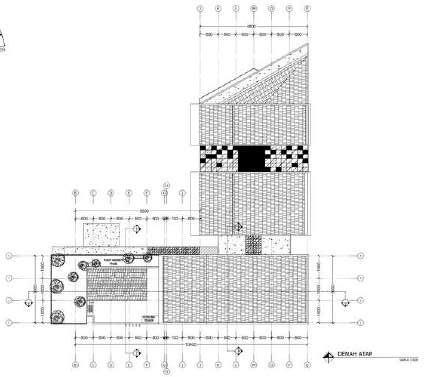
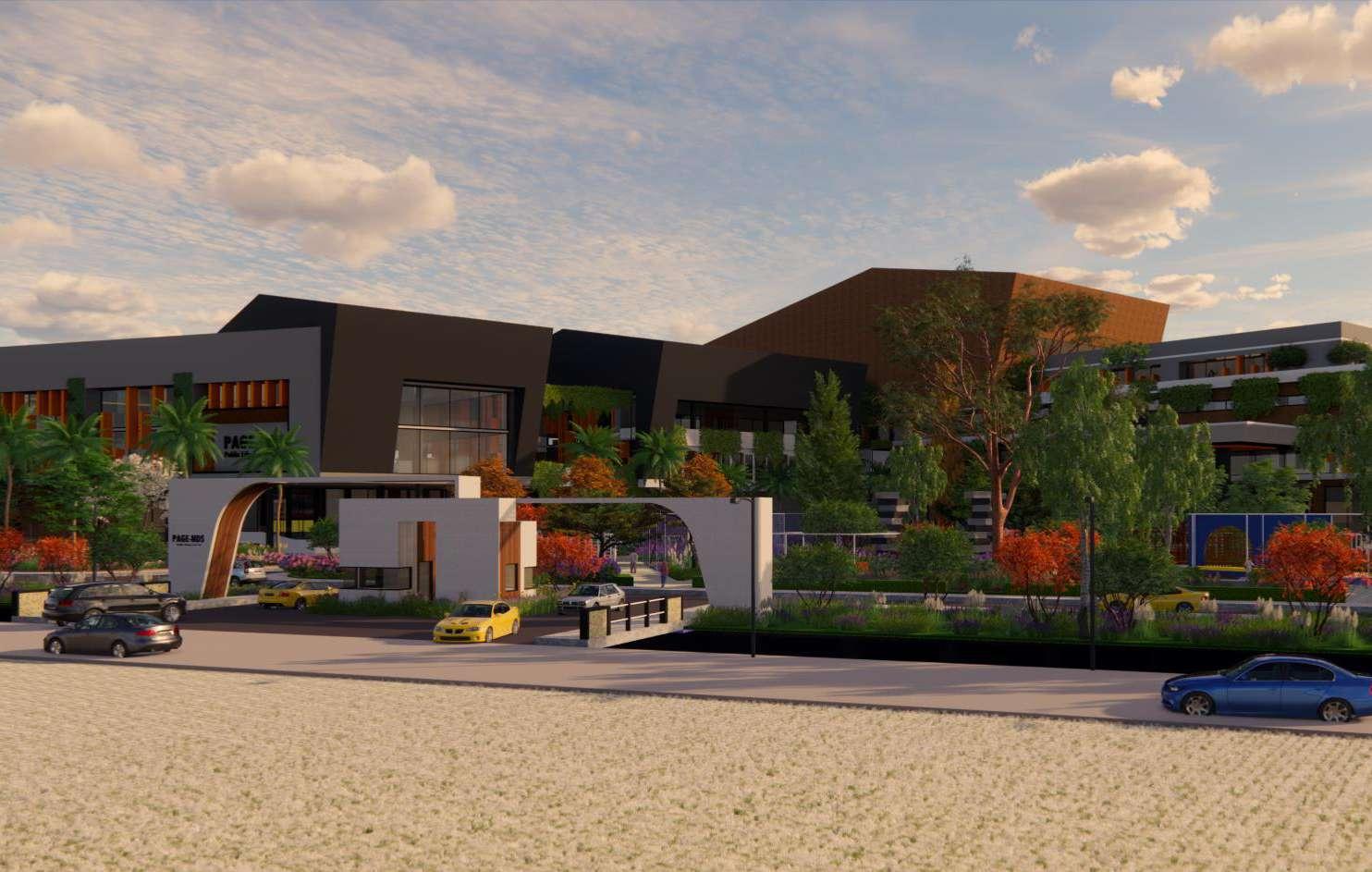
The impact of global modernization has changed the way young generations interact with their traditional culture. Therefore, it has become increasingly important to design initiatives that can revive the love, understanding, and engagement of young generations in the arts and local culture of East Java, while simultaneously integrating these cultural values into the ongoing era of modernization.
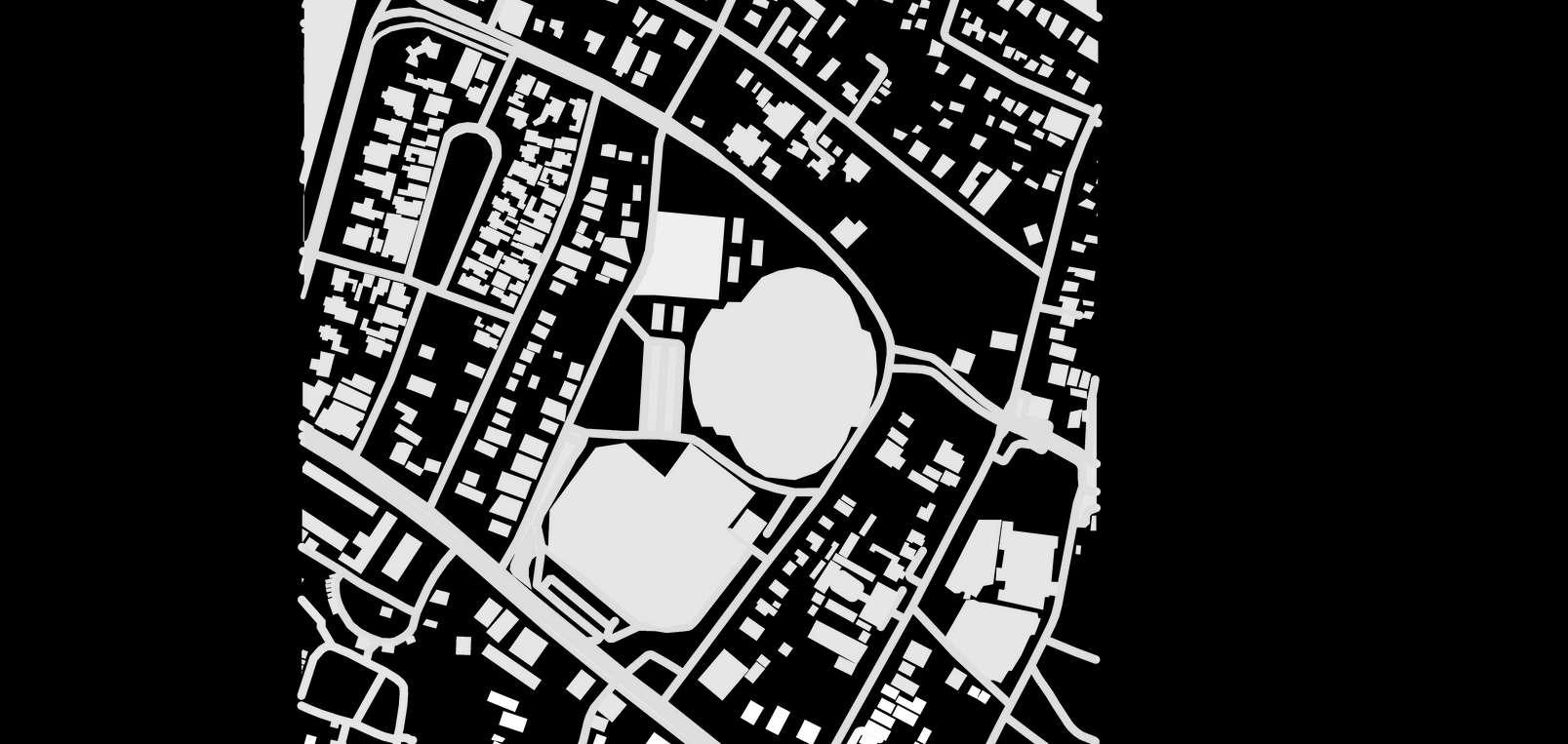

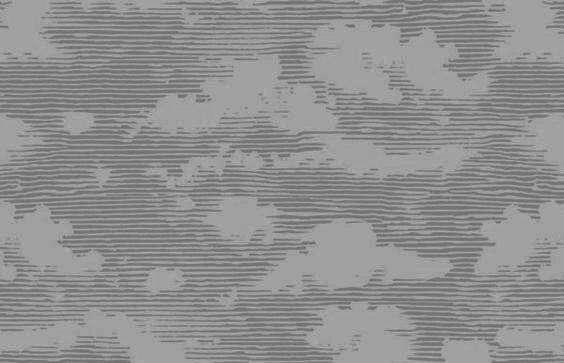

Type
Site
Site Area : Academic : Malang, East Java : 5.000 m²
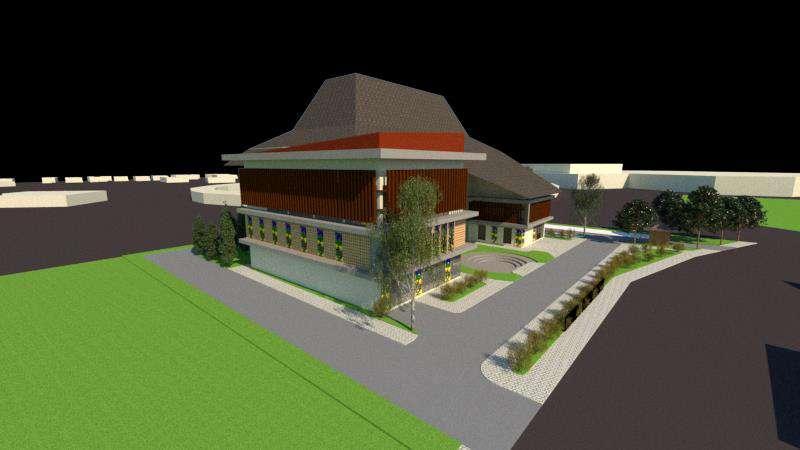
Enchante Cultural Center is an arts and cultural center aimed at introducing and preserving various aspects of local culture The center offers a wide range of programs such as art exhibitions, theater performances, creative workshops, and cultural classes designed for all ages. Through these activities, Enchante Cultural Center strives to bridge the gap between generations and encourages the community to better understand and appreciate their cultural heritage.
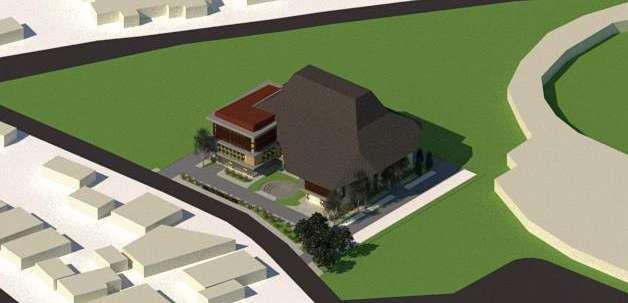

Creating educational facilities based on the principles of Neo-vernacular Architecture
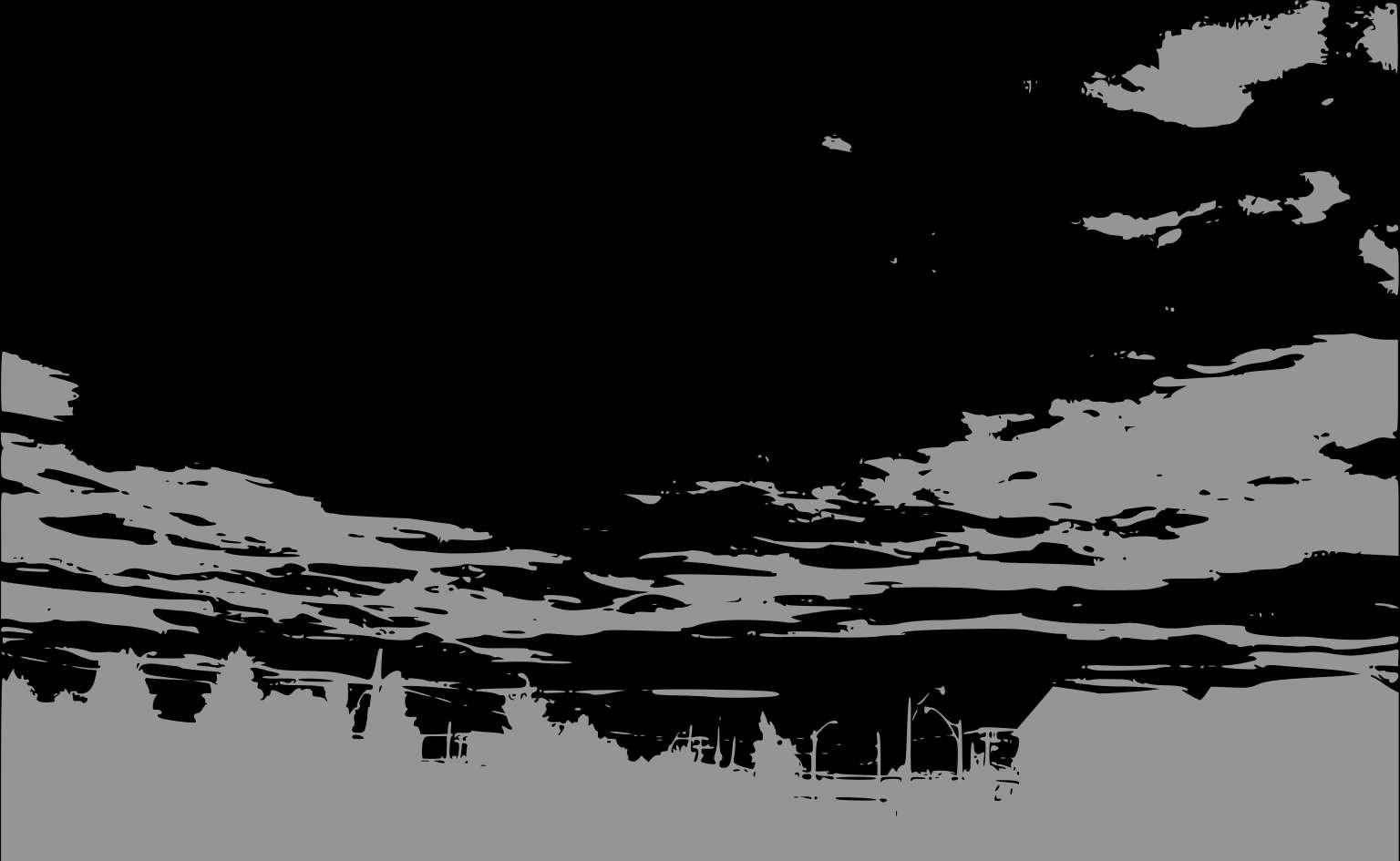

Building a cultural center that incorporates nature and culture as its foundational concept

Realizing a civilized nation in the eyes of the world through the nation's art and culture


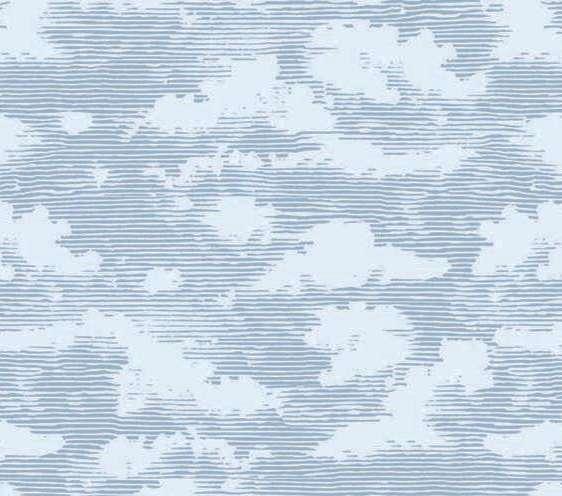
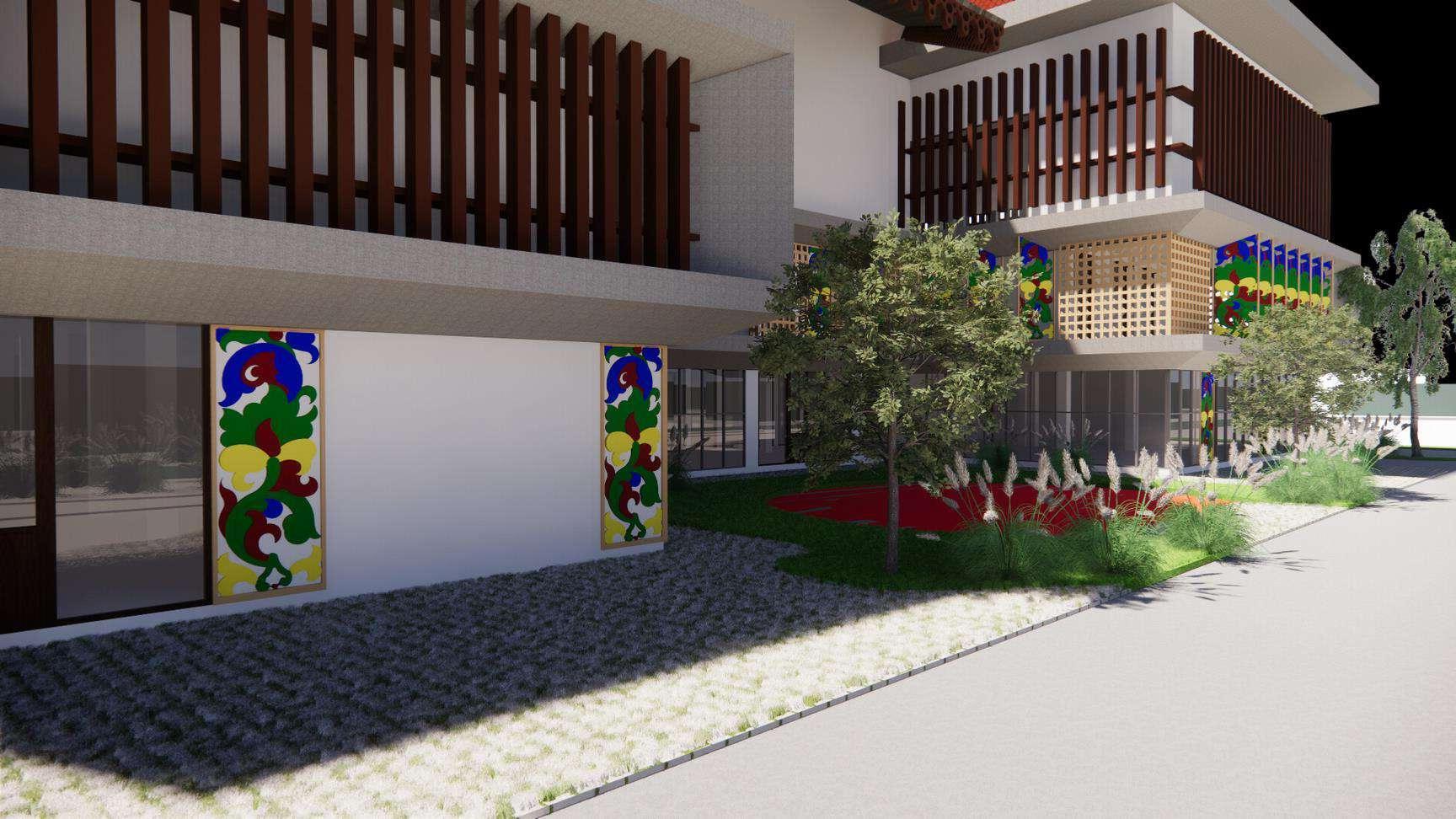
This concept highlights the importance of bridging cultural gaps by encouraging intergenerational dialogue, cultural knowledge transfer, and mutual understanding to shape a unified cultural vision for the future.
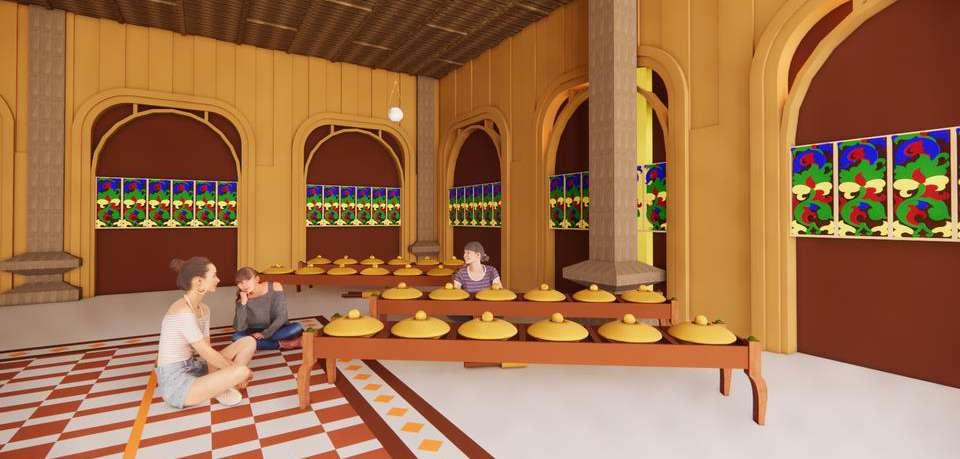
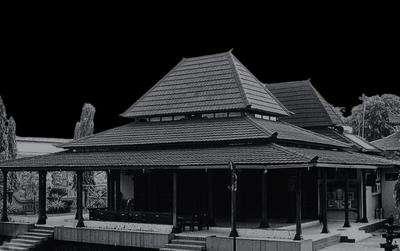
An application of existing architectural elements, both physical (form, construction) and non-physical (concept, philosophy, spatial arrangement). Neo-Vernacular Architecture represents Vernacular Architecture by adapting the latest material technology, considering green building aspects DESIGN
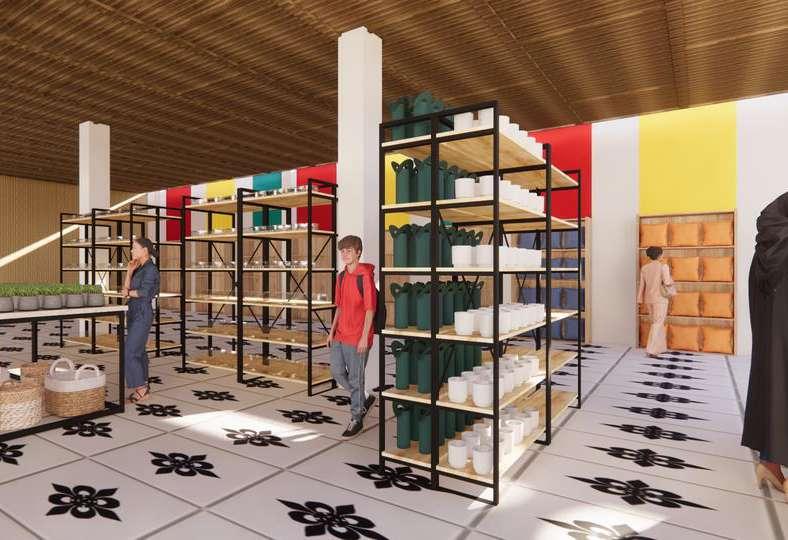

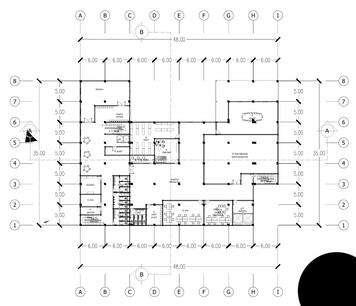
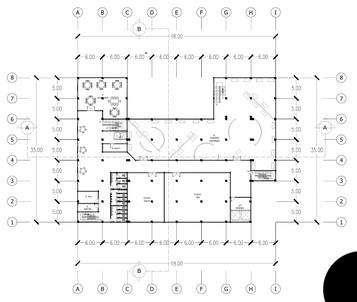
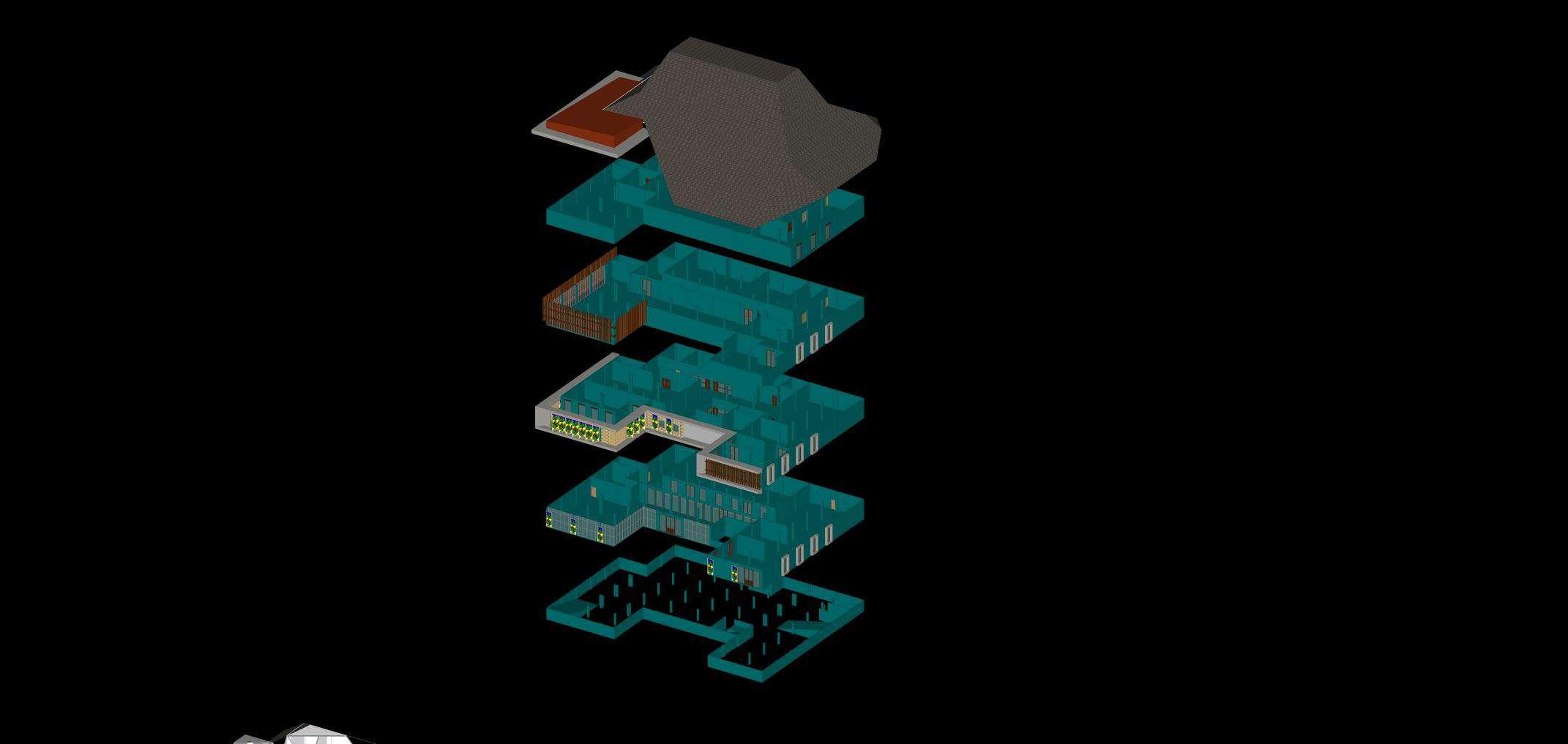
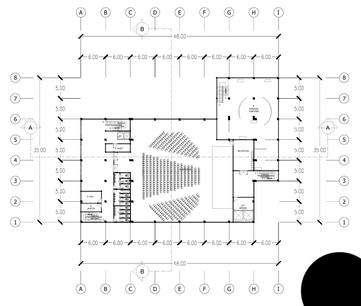

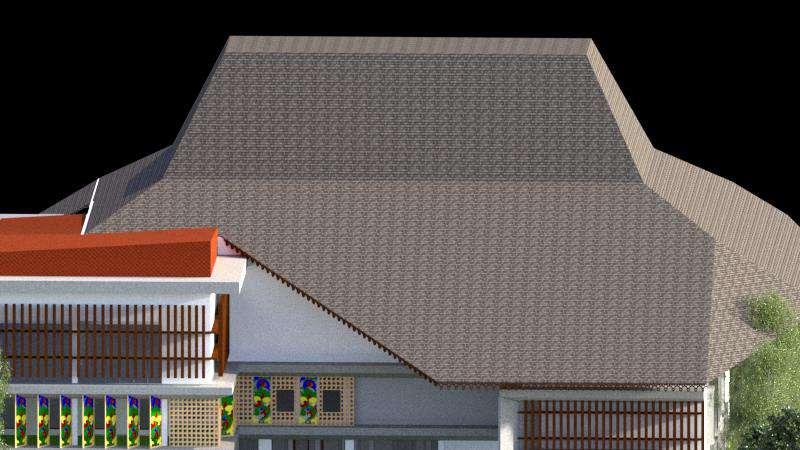
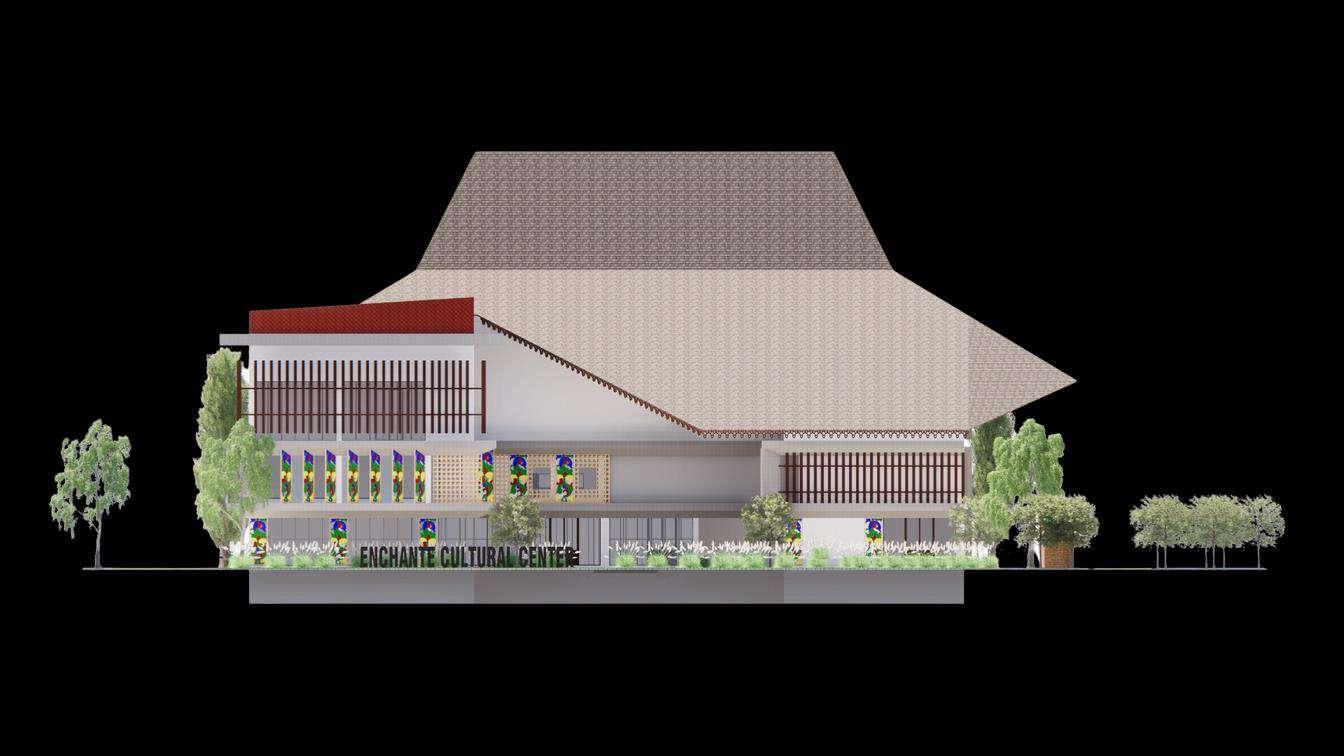

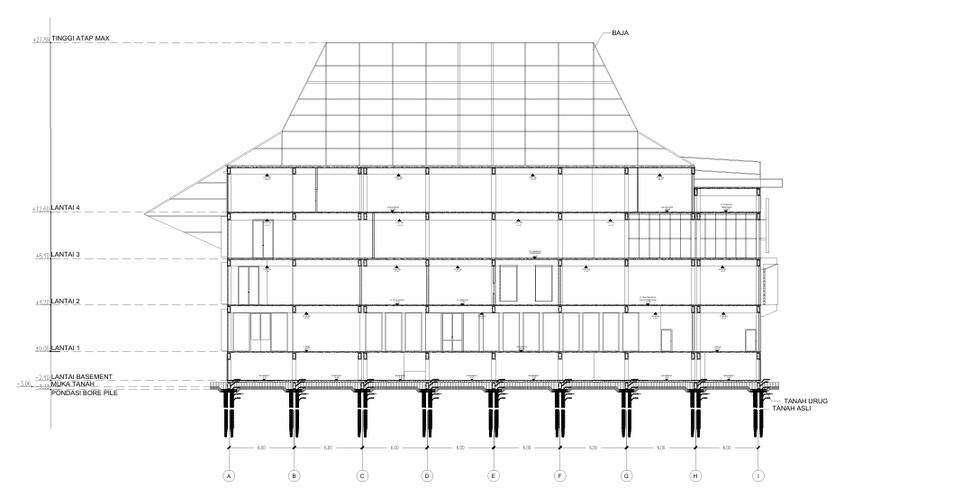
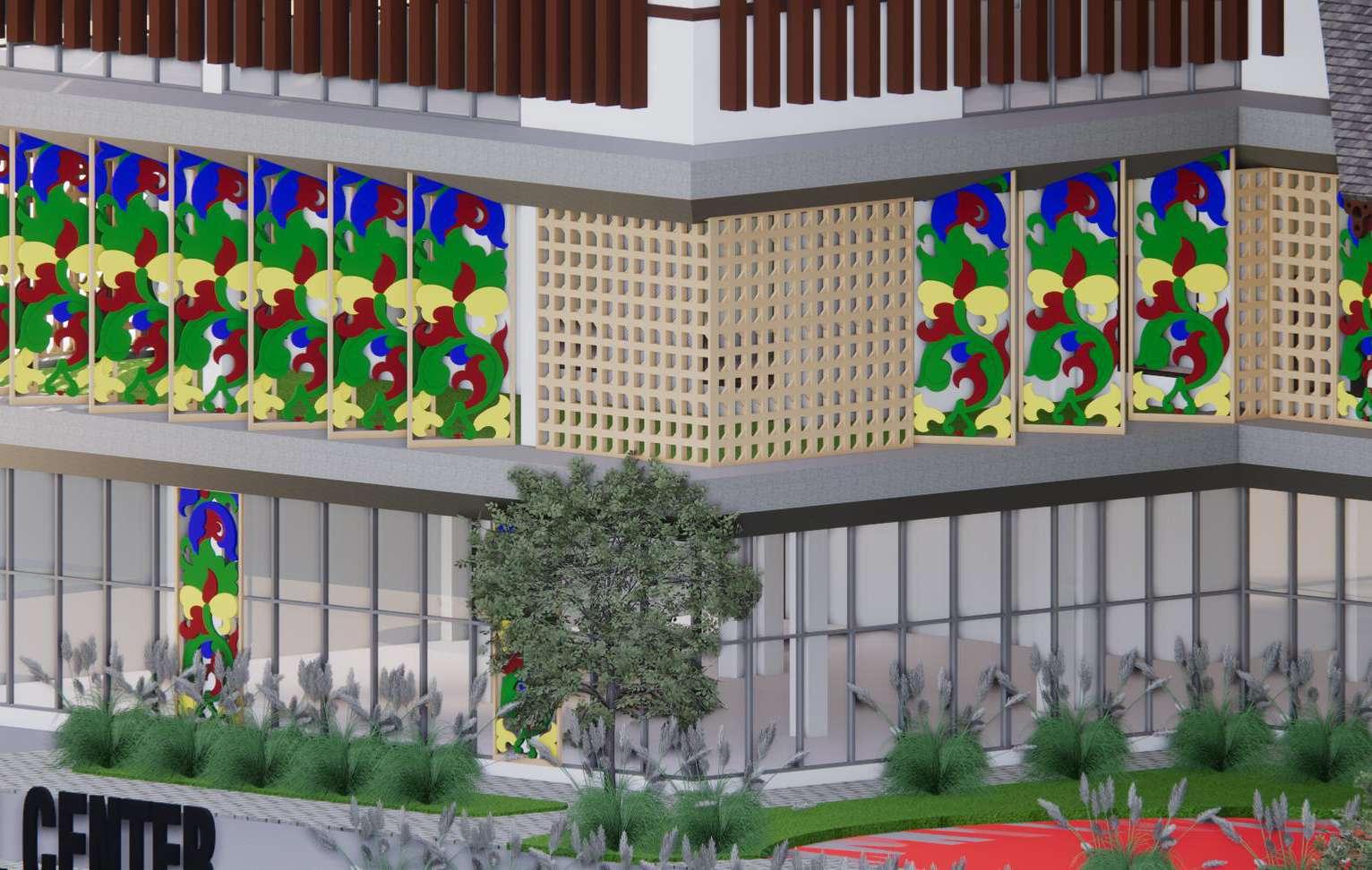
After the Covid-19 pandemic, various activities began to be carried out offline again, including academic activities in universities. The demand for boarding rooms is high, making it difficult to find a boarding room at an affordable price but has decent facilities and the absence of privacy obtained is not even neatly and narrowly arranged, giving rise to one of the options for the existence of "student co-housing apartments".
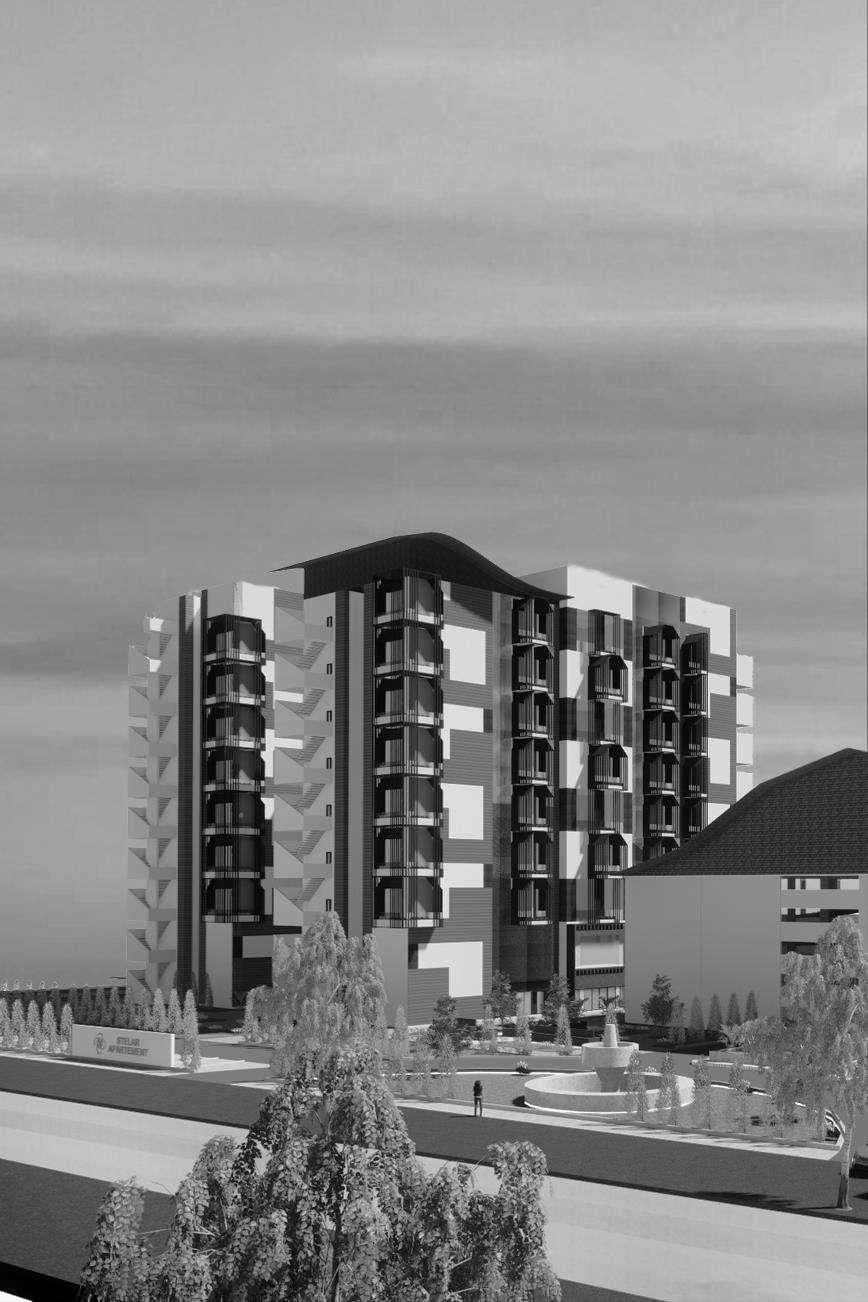
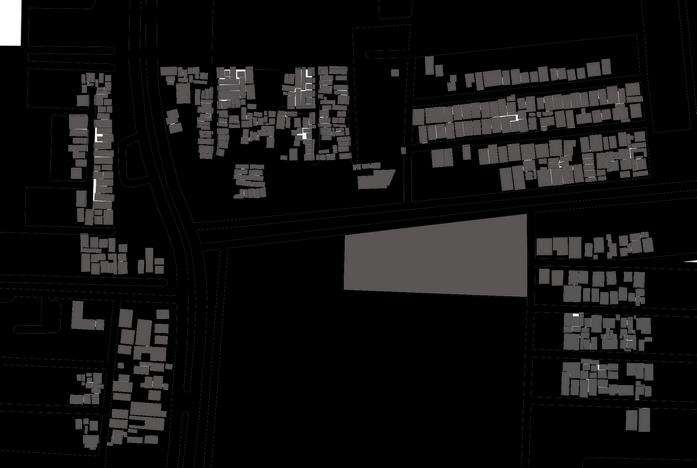
APARTEMENT CO-HOUSING MAHASISWA AT SURABAYA
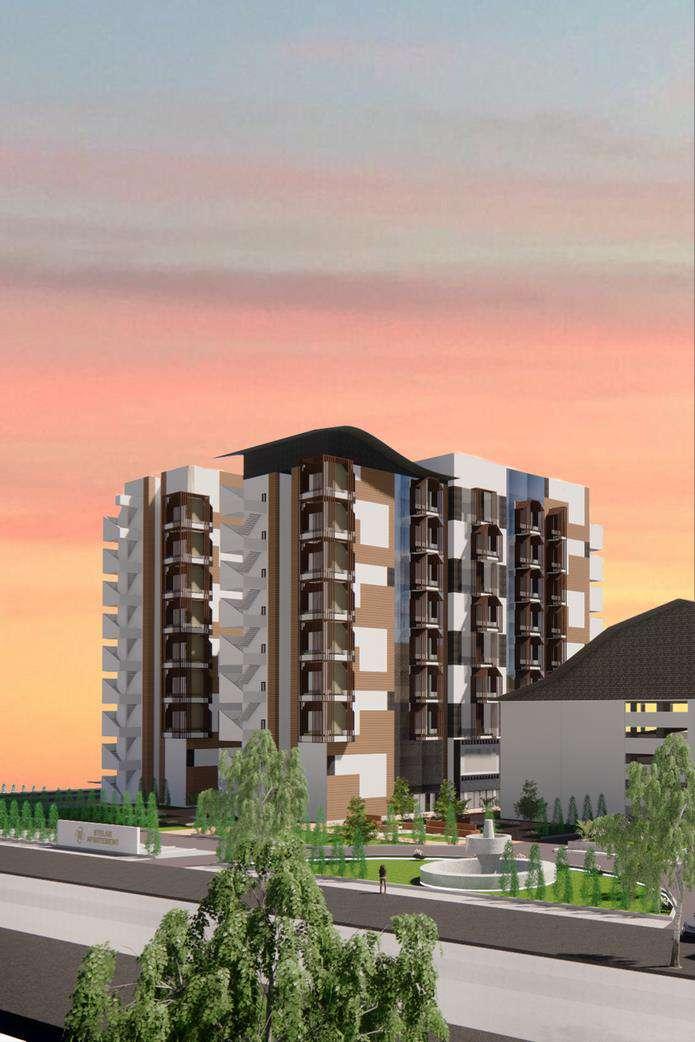

Sociality is taken from the characteristics of students who are social beings. One of the applications of this theme to the design is the existence of open space and communal space which is expected to be used by residents to interact with each other with sustainable architectural.
Sustainable Architecture Principle


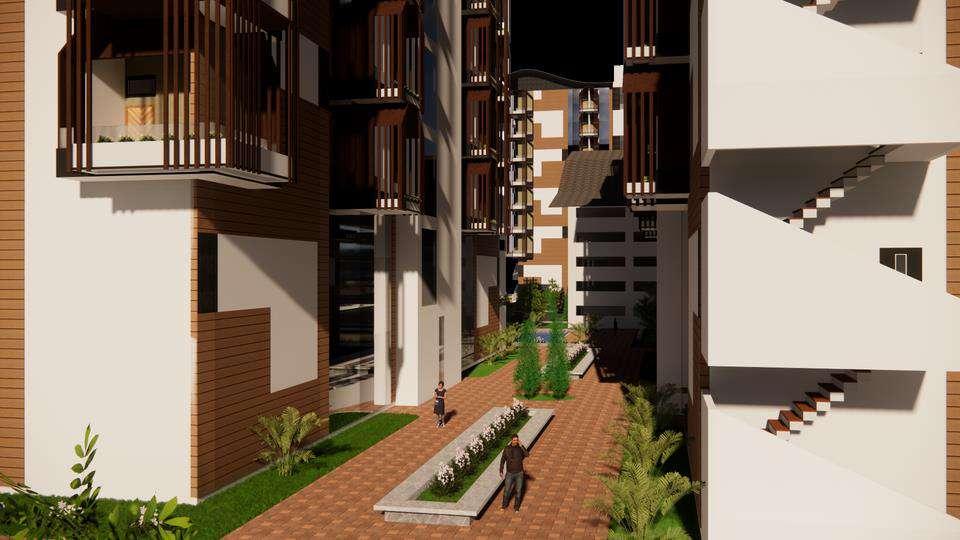
Sustainable Architecture

This approach will pay attention to all aspects of design from planning, execution, material selection, to application (use).
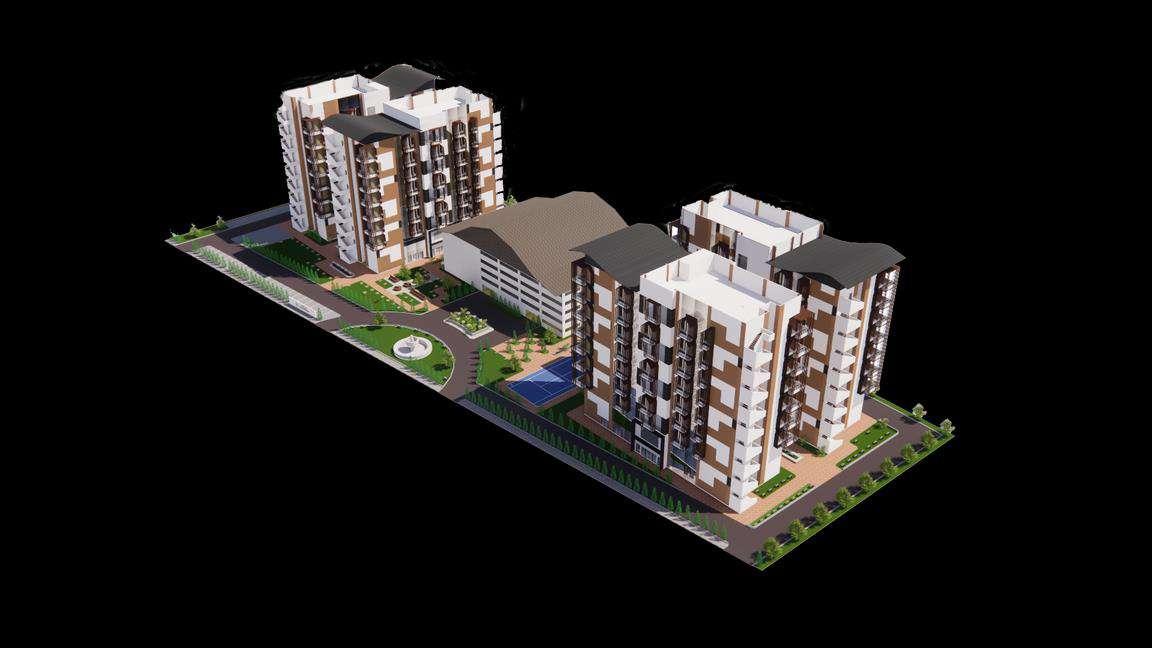


Can Socialize Provision of Open Space Student Behavior Response Building Able to Accommodate Student Activities at Affordable Prices
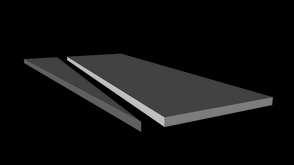
Can Socialize
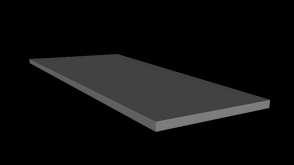
Can Socialize

Can Socialize

Can Socialize
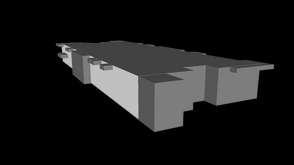
Can Socialize
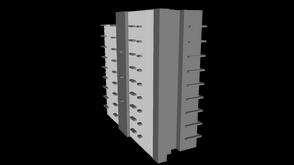
Can Socialize PROGRAM

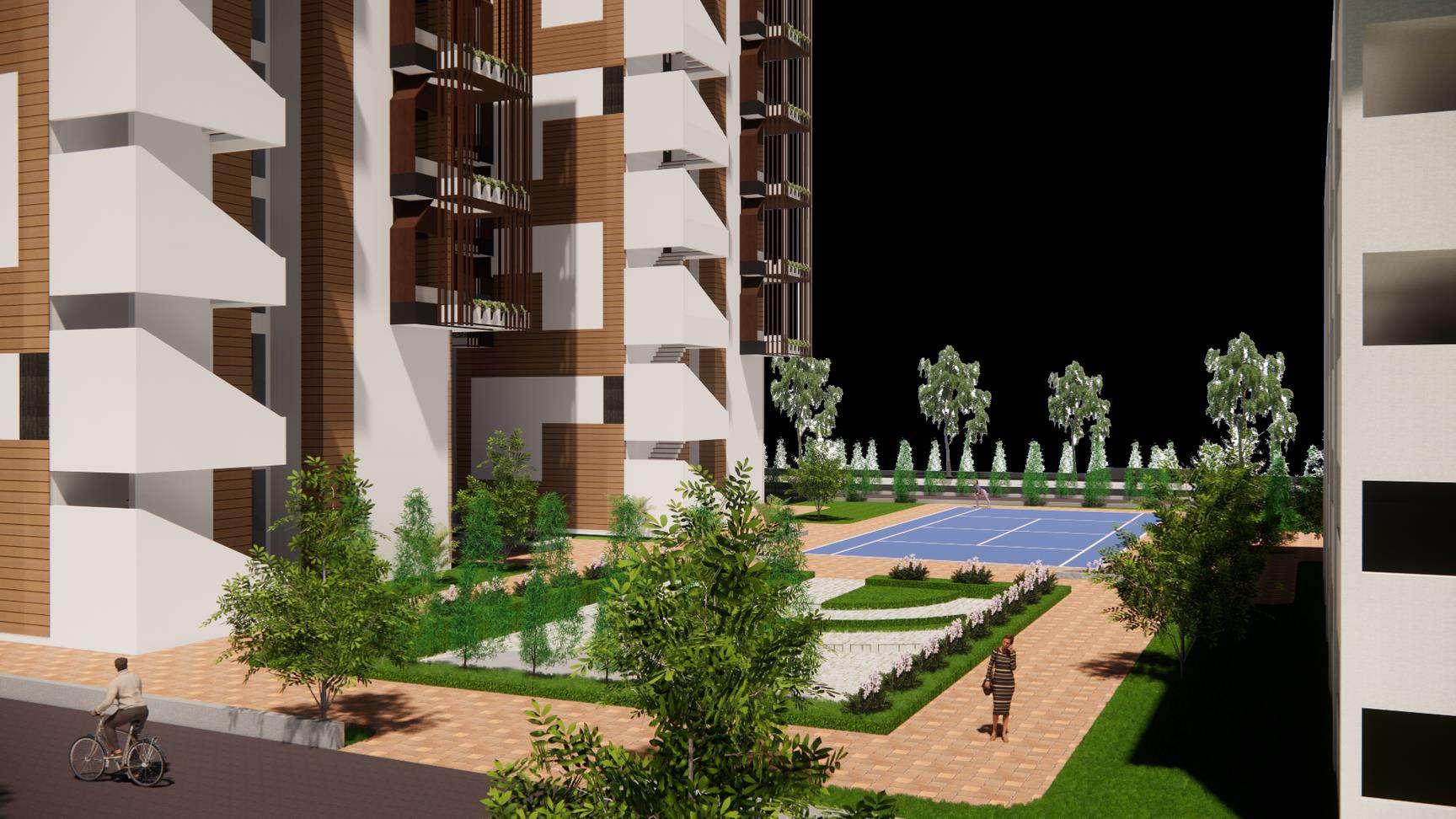

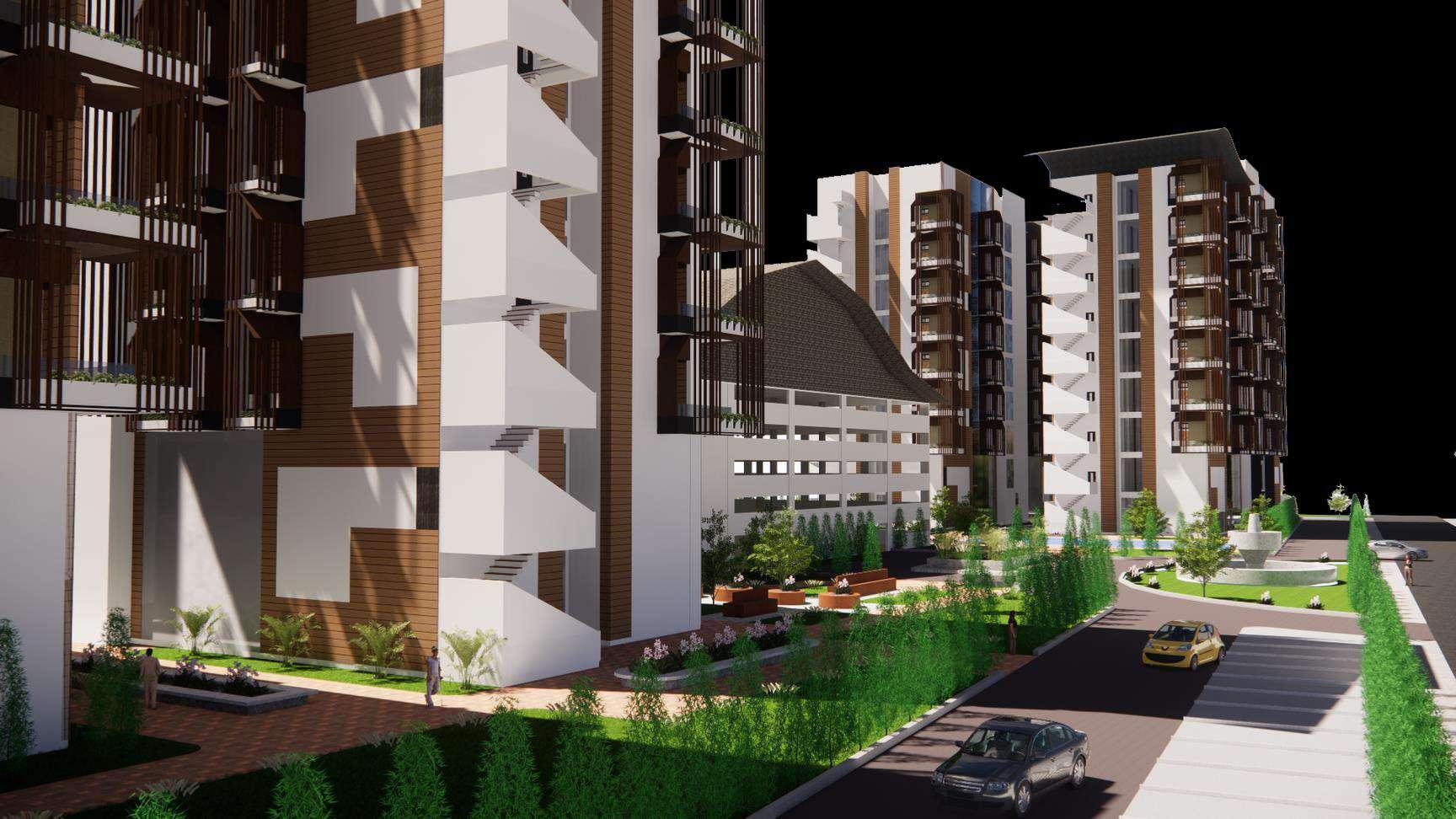
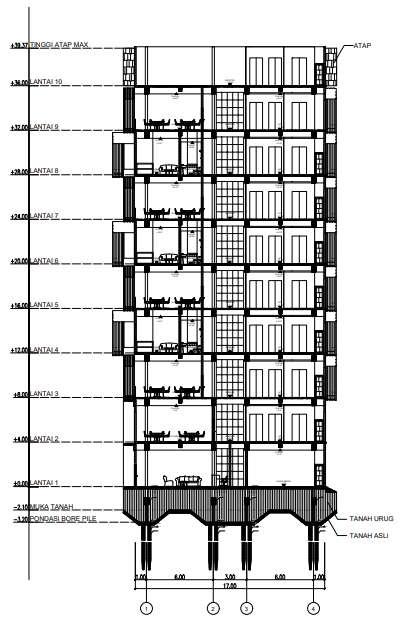
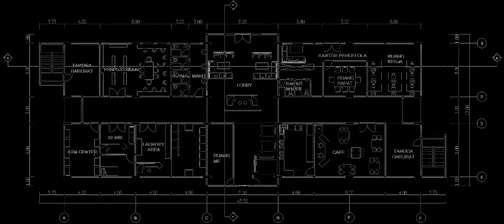
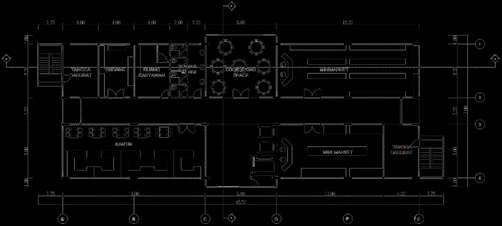
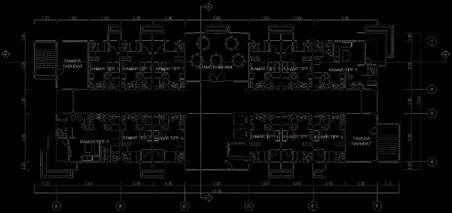
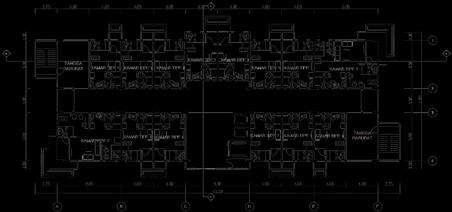
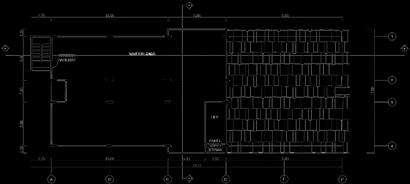



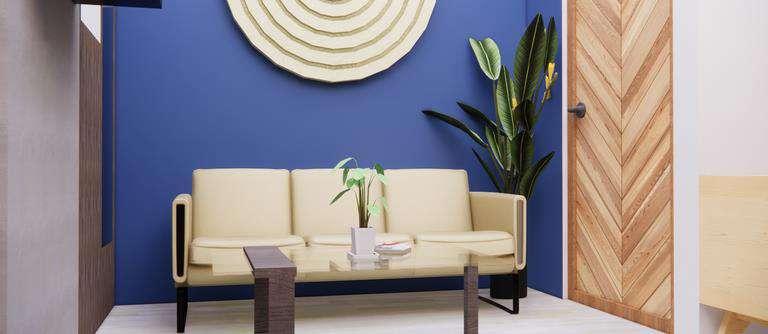
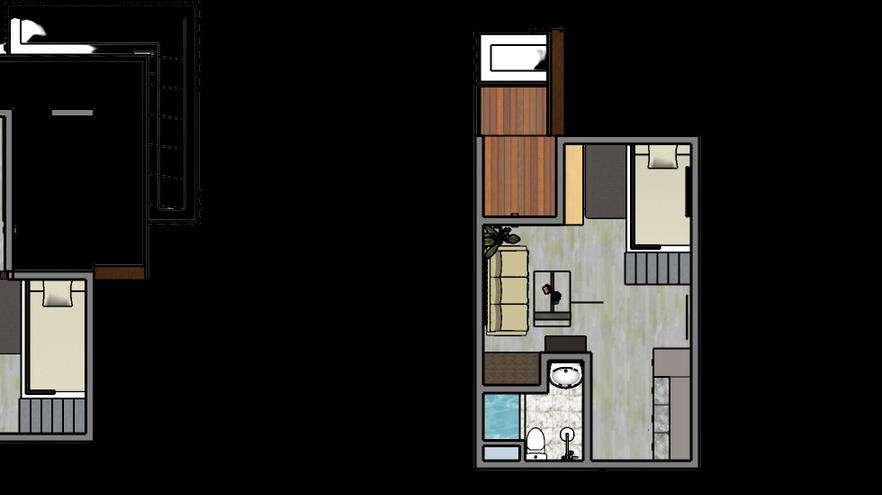
TIPE 1 4 X 6 METER
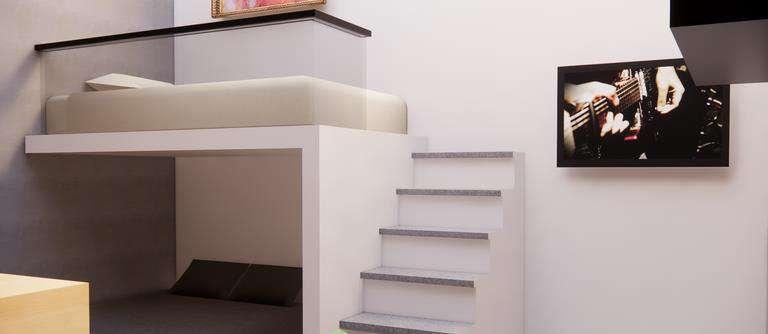
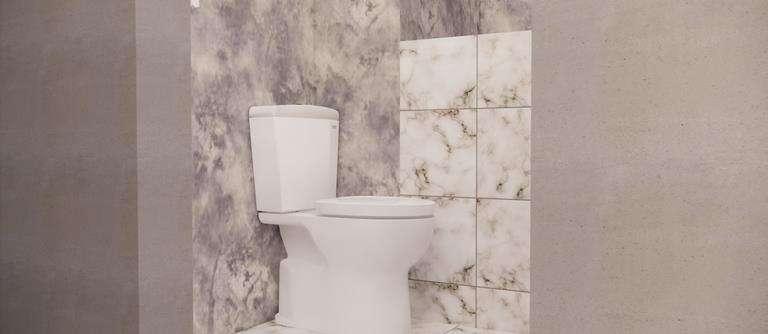
TIPE 2 8 X 6 METER
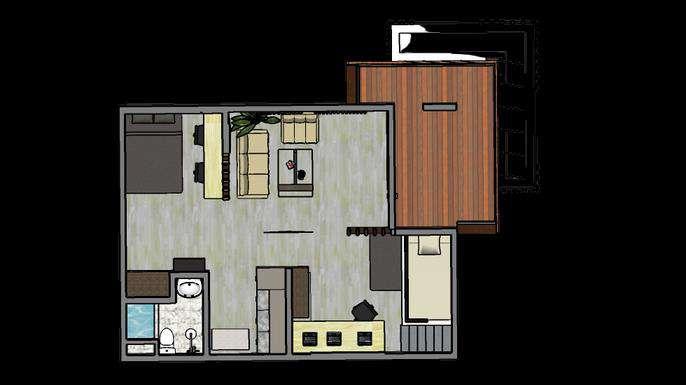
Playgrounds provide safe, comfortable and usable play facilities for all children including children with physical disabilities. In accordance with the design programming model, the design of a children's playground should be based on issues, goals and criteria. This programming is in the form of safety, comfort, and convenience.

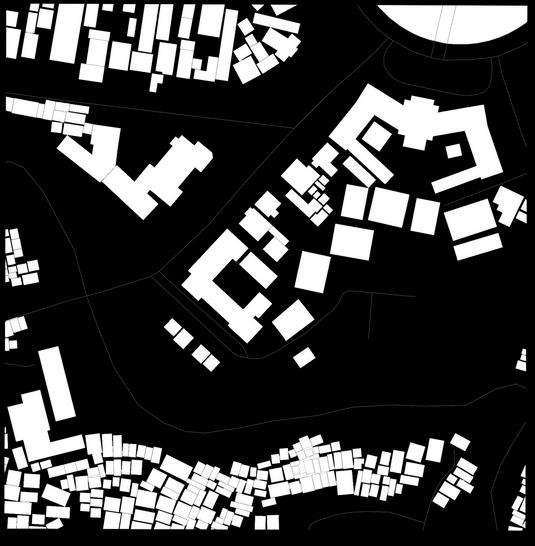
A playground designed with user behavior and activities in mind, so that it can be used by all ages. Starting from 2 to 5 years old and 6 to 12 years old This playground is designed by considering user behavior and activities, so that it can be used by all ages. Starting from the age of 2 to 5 years and 6 to 12 years. one of the implementations in this design is to distinguish the types of games used
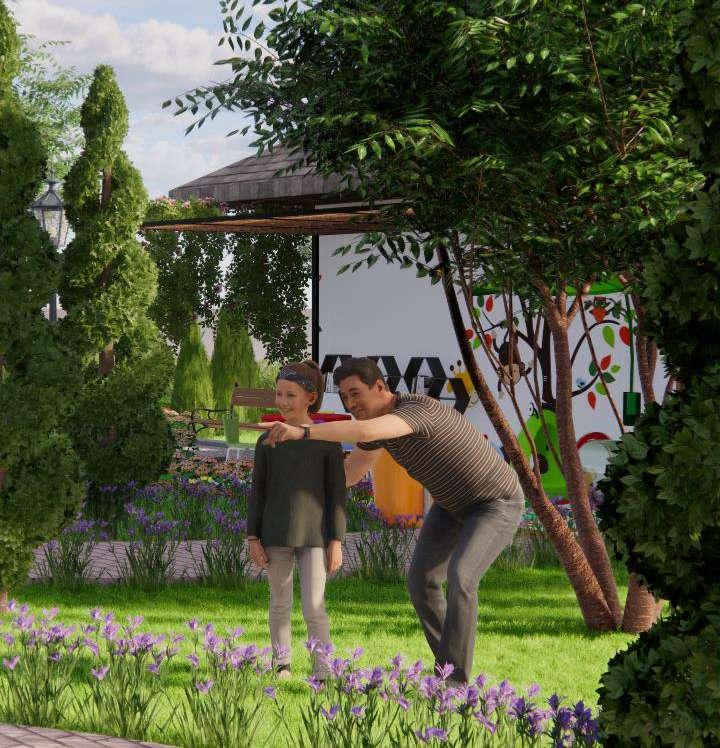
Behavior architecture is used to understand the behavior of children and it is expected that the resulting design is in accordance with the character and pattern of children's activities.
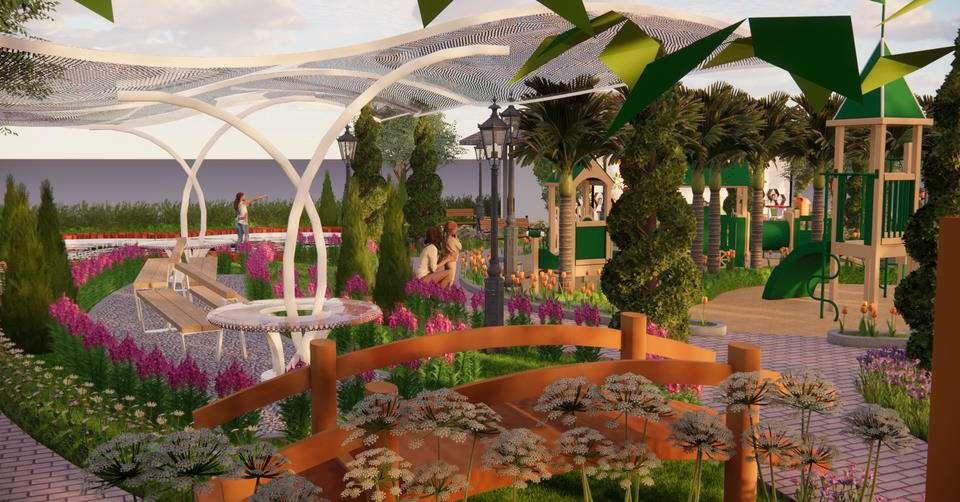

Playground selection must fulfill the following components

Game placement locations and play zones
Segregation of games based on age of users

Supervision of children at play
Differences in the types of games used for children aged 2 to 5 years and aged 6 to 12 years
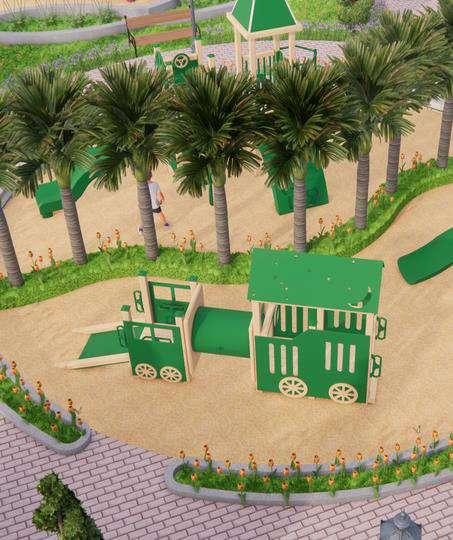
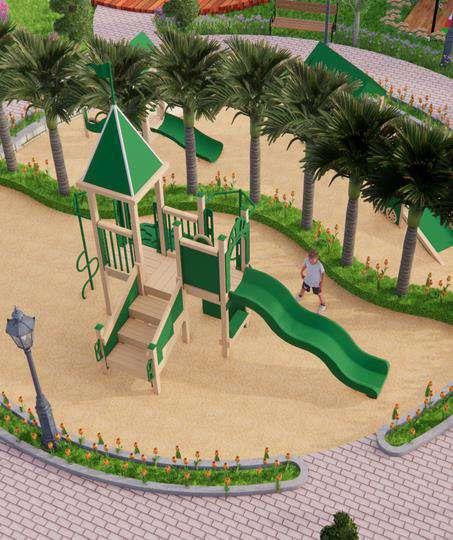
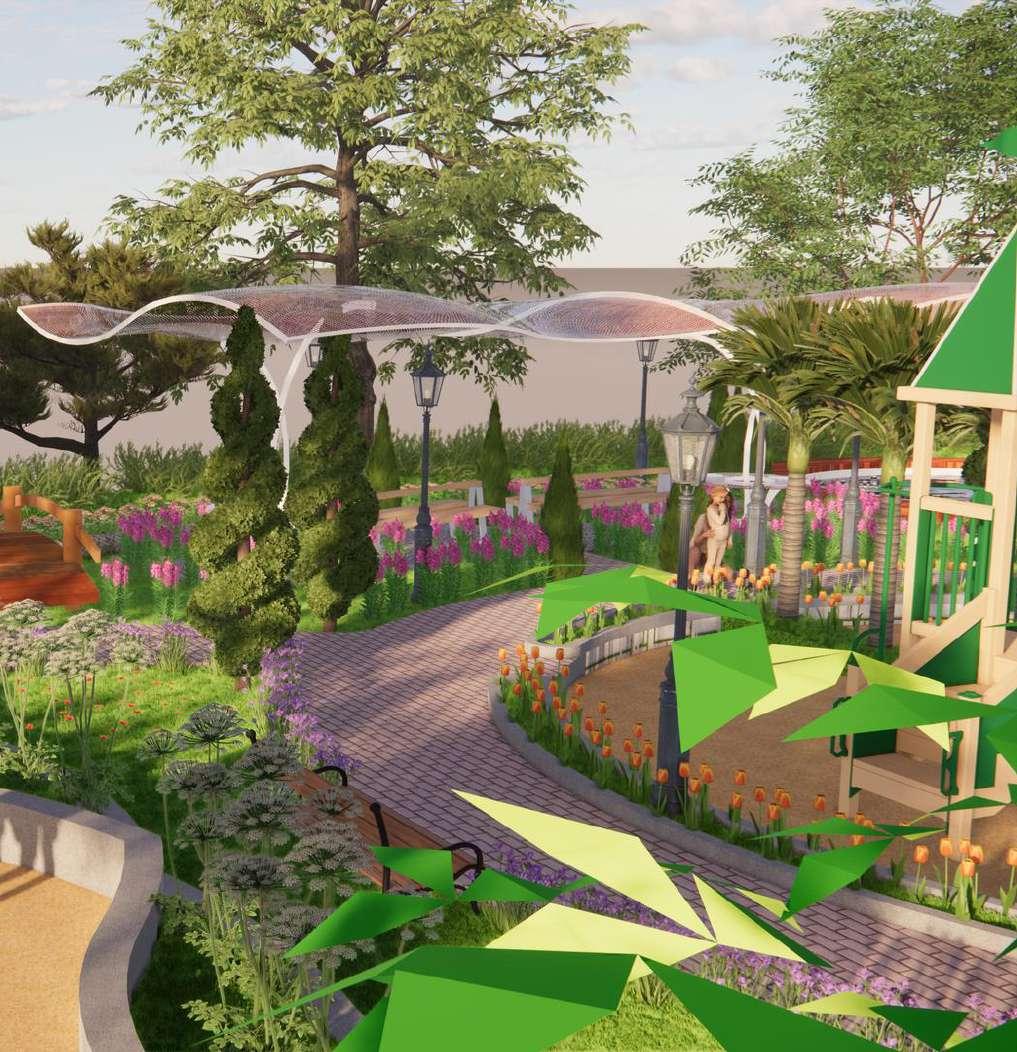
Children need rest and are often injured during play. Therefore, children who play need adult supervision. Sitting area is placed in the center so that it is not too far from the playground area.
The comfort aspect of the design provides a restorative effect for children because it provides a sense of calm and safety for playing activities.
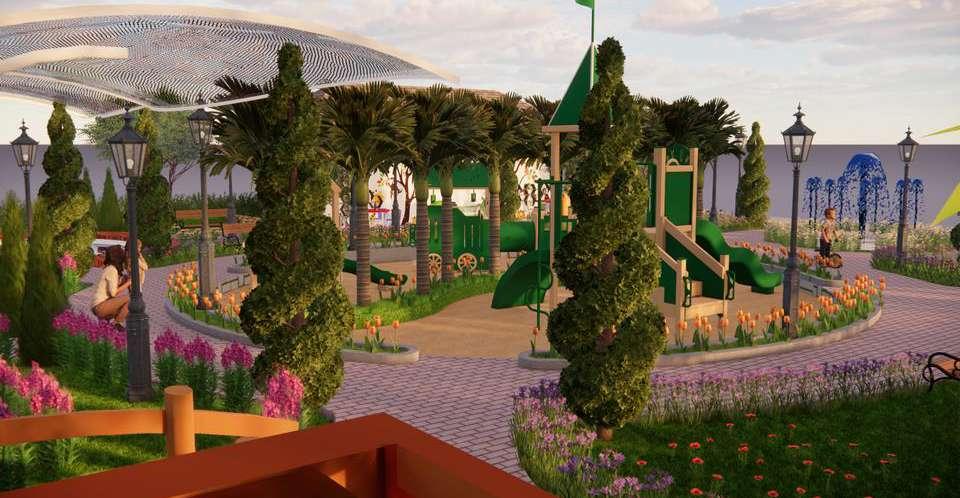



Connected to nature, the fountain provides stimulation to visitors in the form of natural sounds such as rainwater and coolness when vegetation is hit by the wind.
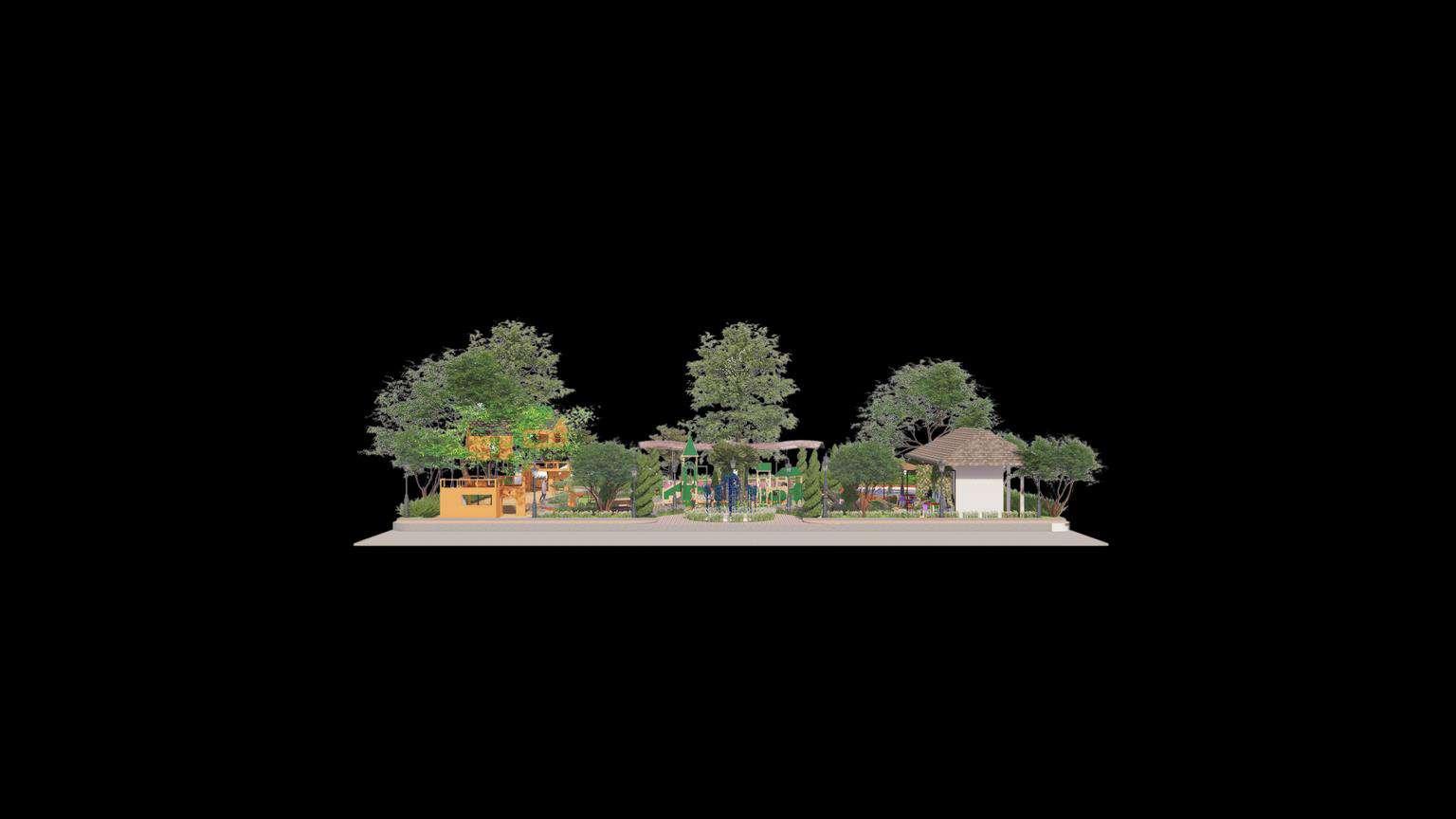
LEGENDA:
2.RUMAH
3.KOLAM
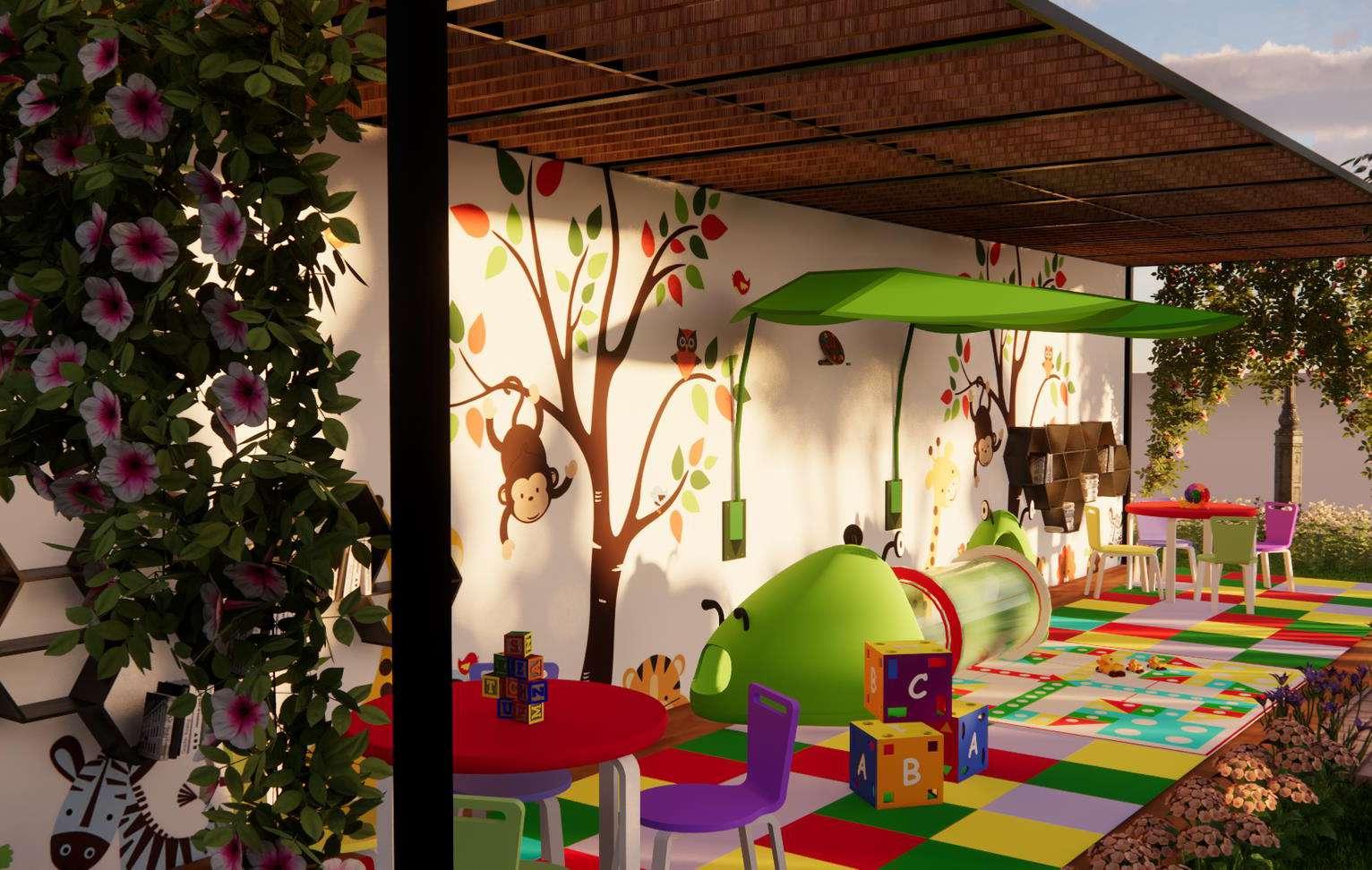
The pandemic era is a situation that causes several sectors to experience losses, one of which is the tourism sector. Kampung Bunga Grangsil is a village affected by losses in the tourism sector. The potential of Grangsil Flower Village in the agricultural sector can be used as an alternative solution to overcome the losses that occur. The redesign of residents' houses is carried out to develop this potential
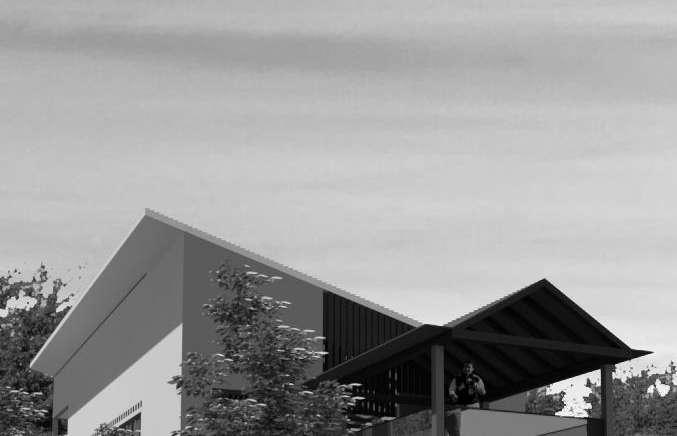
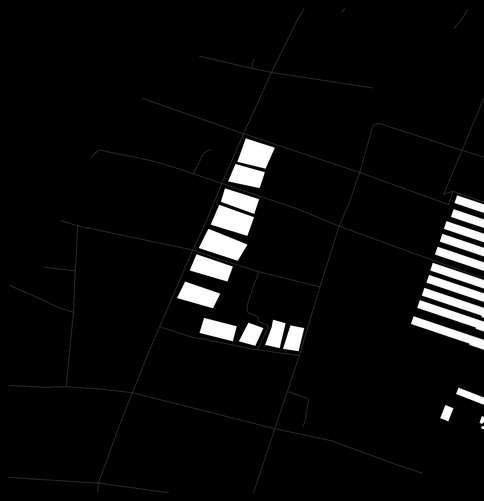
Population Growth
In 2021, kampung bunga grangsil experienced population growth and amounted to 600 families.
Plantation Commodities 90%
Almost 100% of the livelihoods of the kampung bunga grangsil community are ornamental plant and flower farmers who have been working for 20 years.
Accessibility
The road trip to the site is approximately 38 kilometers from the city of Malang, so public facilities are difficult to reach.
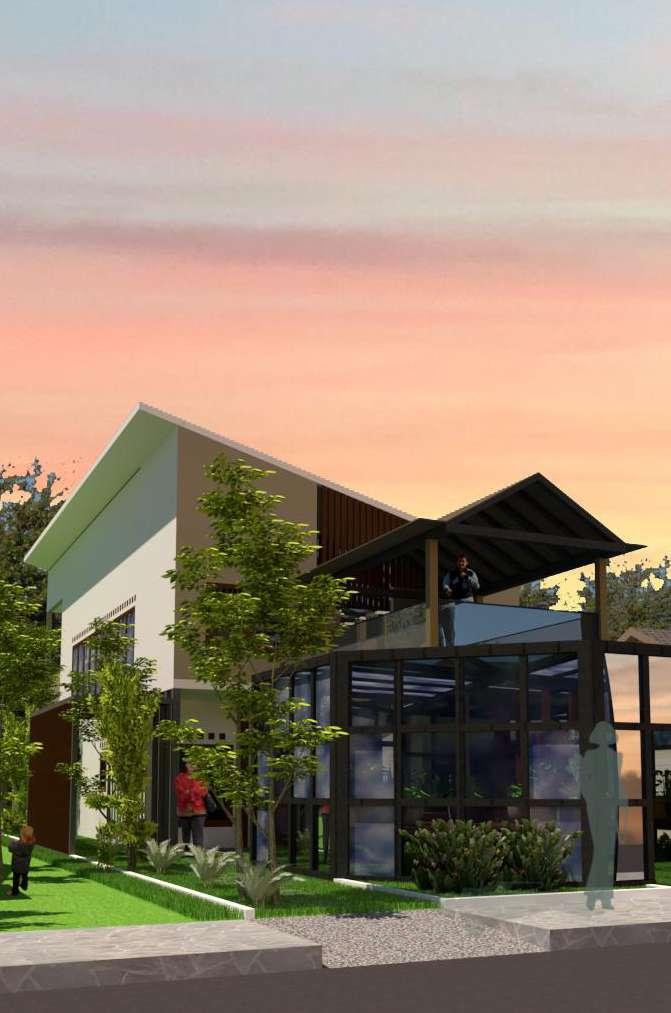
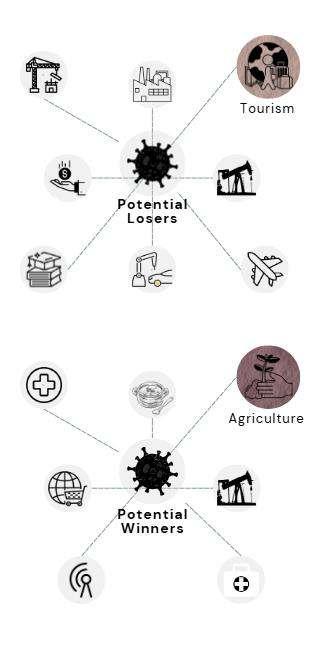
This building is suitable and appropriate for pandemic conditions. A building that in addition to functioning as a place to live, can also function as a place to calm the mind with a supportive surrounding environment without forgetting things that must be considered in the pandemic era.
in other words, designing buildings with more complex functions that are in accordance with the surrounding environment and current conditions, namely the pandemic disaster.
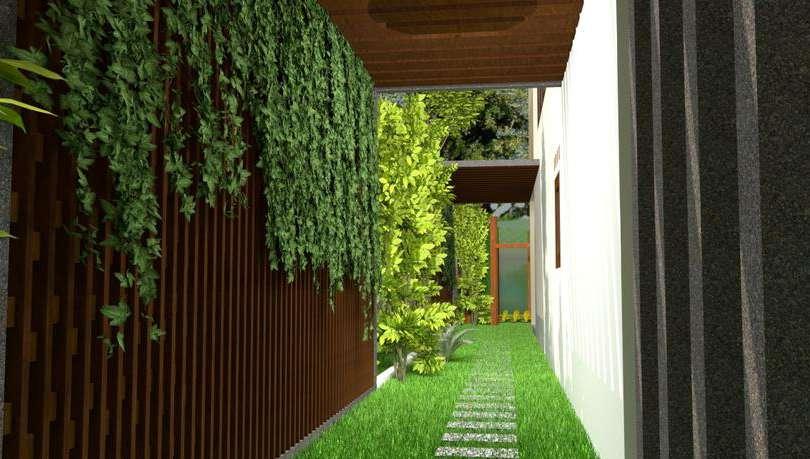
The healing architecture approach is to create an architectural form and environment that supports relaxation and social interaction of residents with nature.
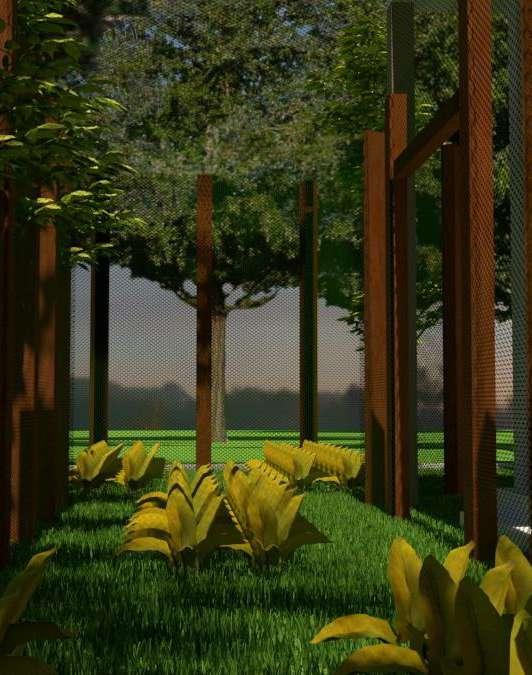






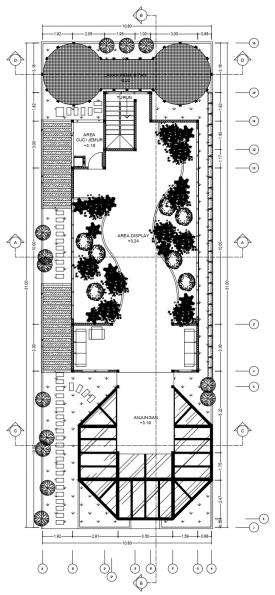
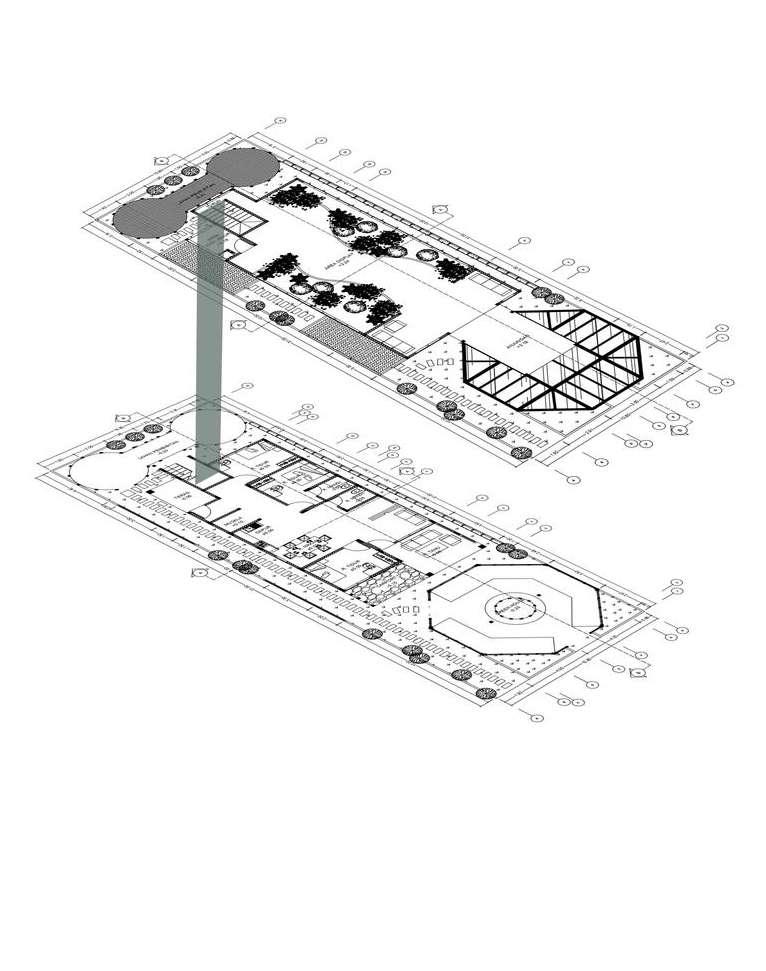
Healing environment brings restorative effects that can reduce stress hormones and provide positive energy. The sensation of nature will give residents a sense of calmness and relaxation.
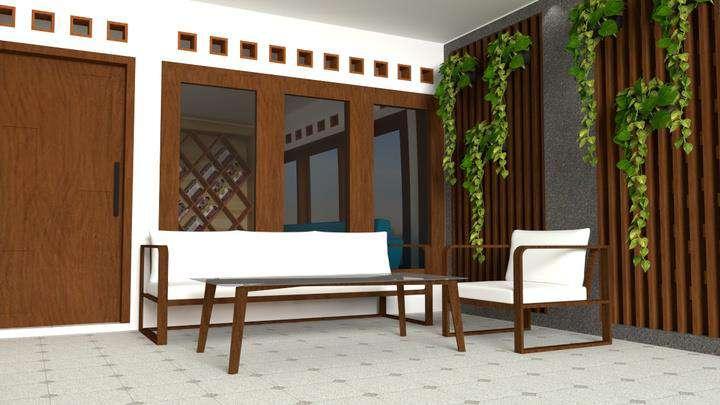
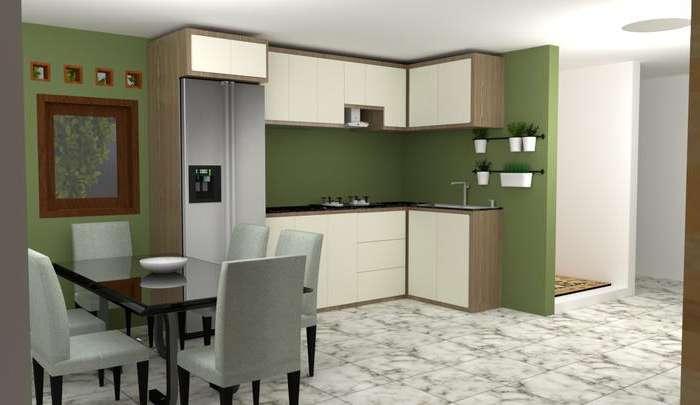
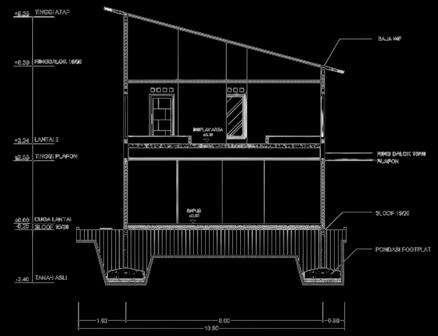
A-A
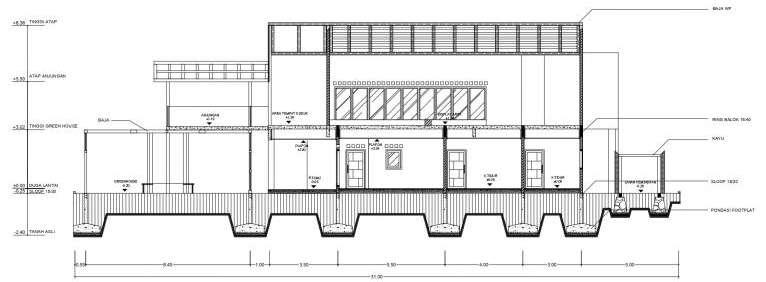
SECTION B-B
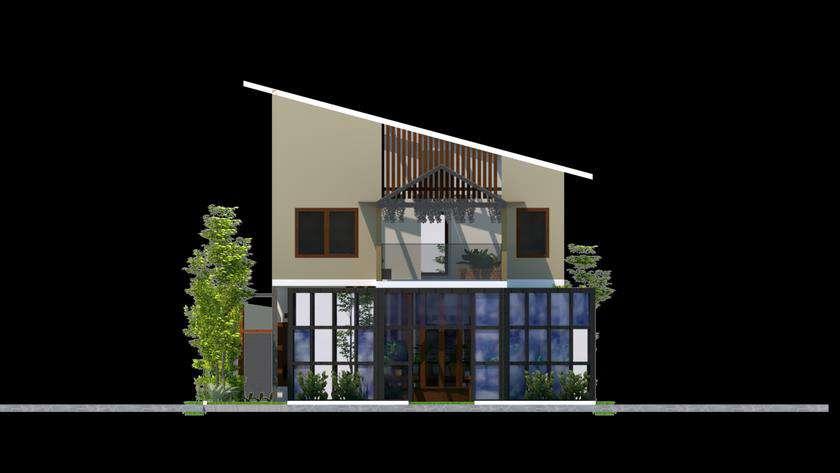
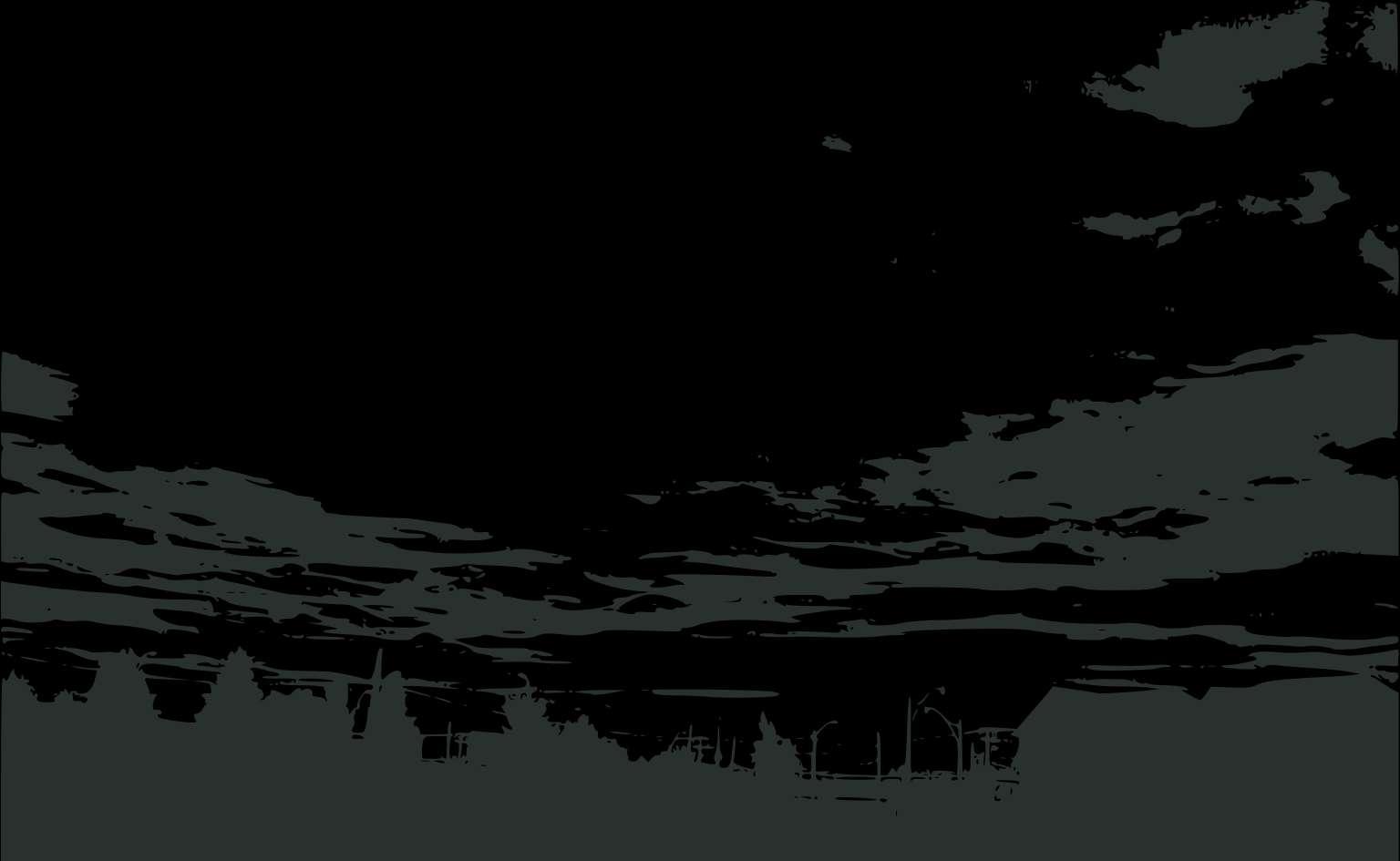

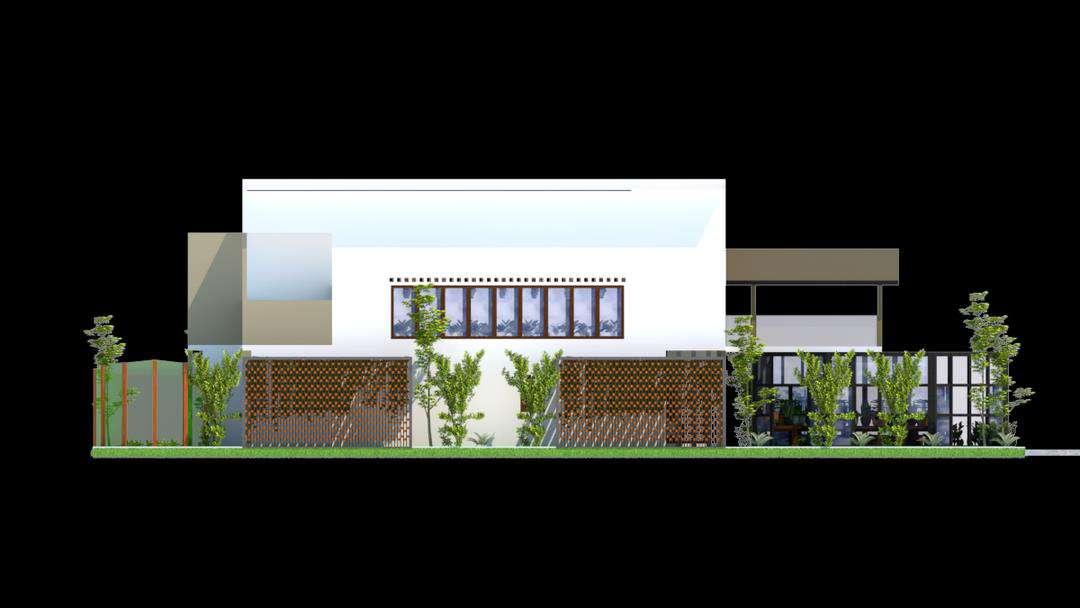



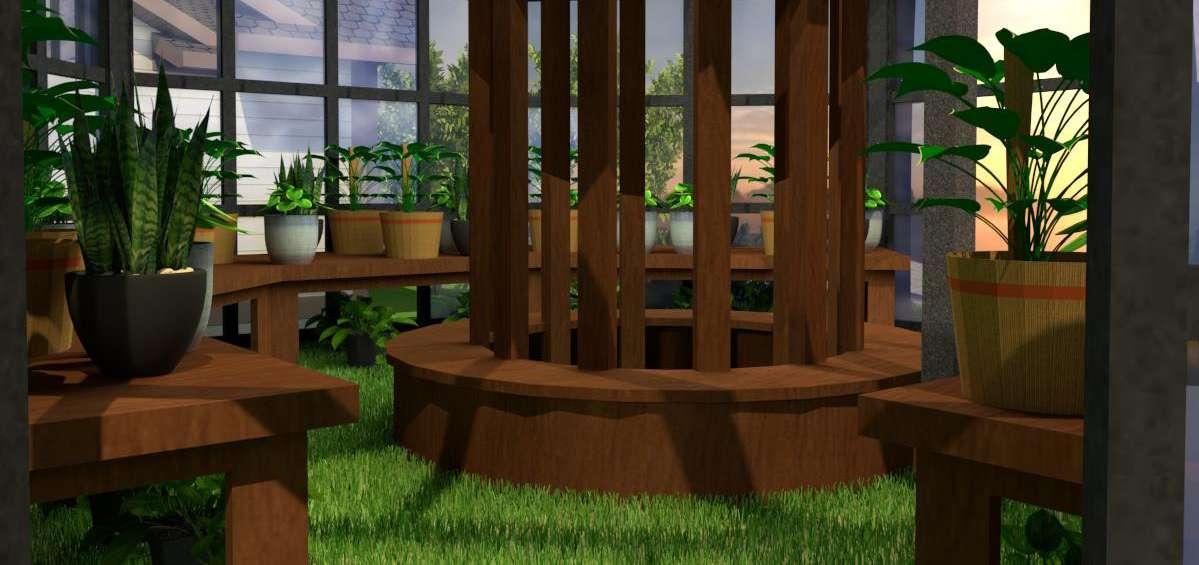

The agricultural potential that has been developing for 20 years is used as a solution to the problem of economic decline by designing a green house and ornamental plant business. The impact of the green house is to stabilize the economy and calm the psyches of the residents.
