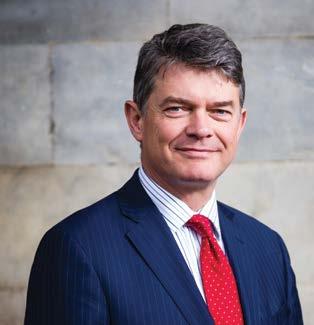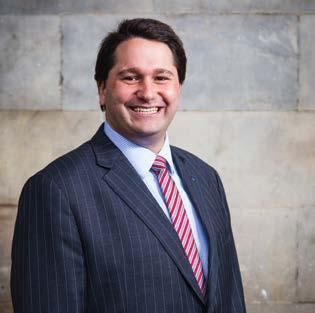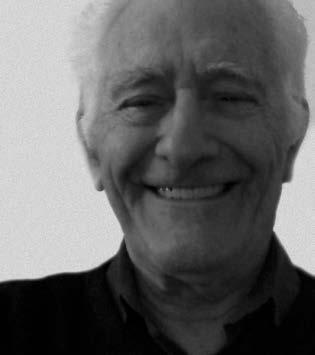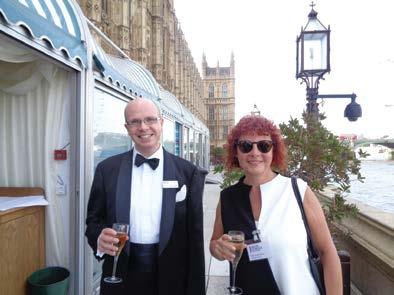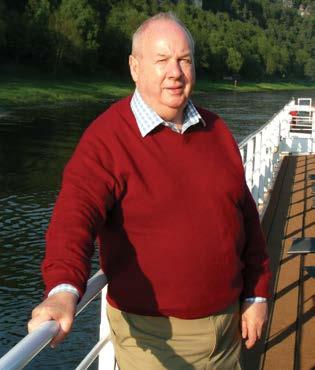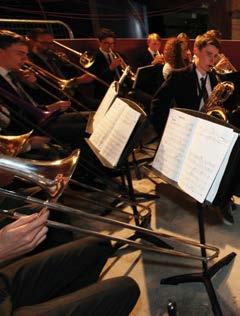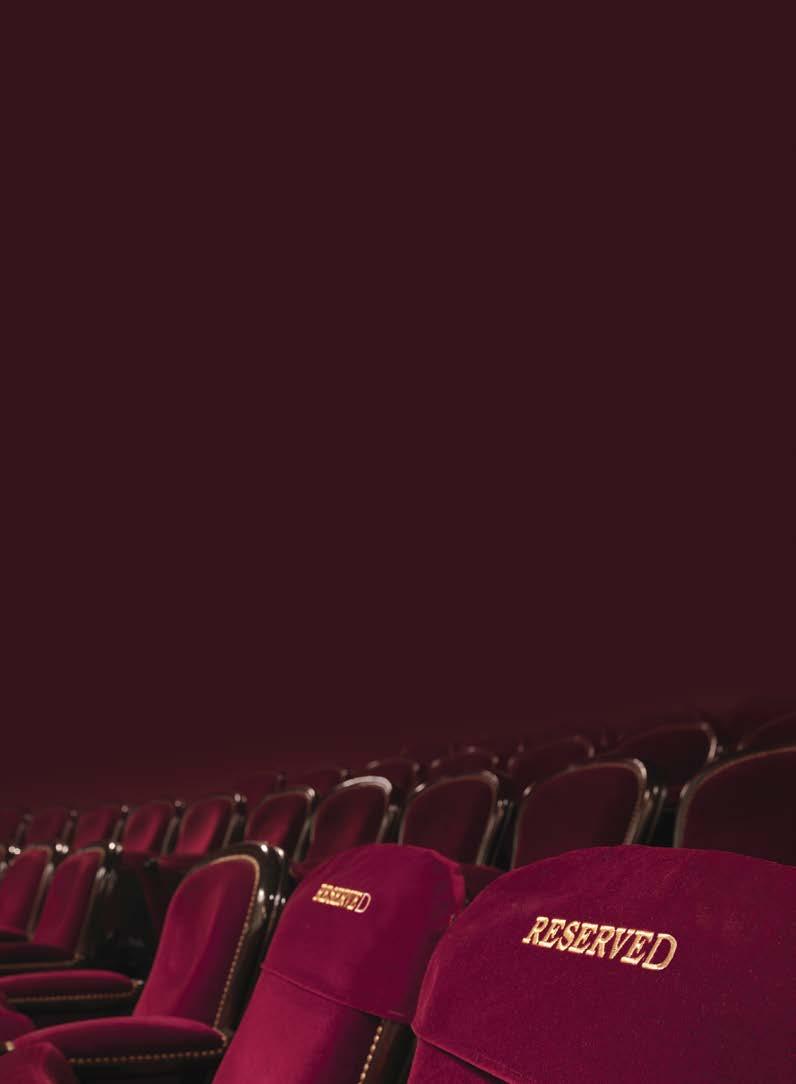
4 minute read
Architectural Plans
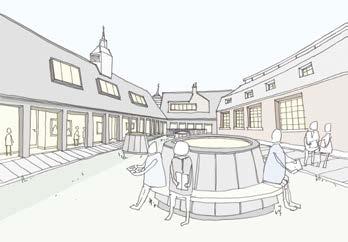



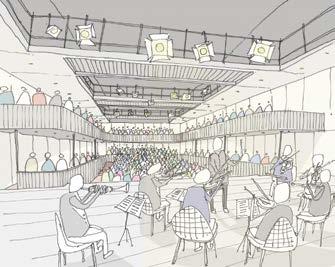

Planning permission for the new centre has just been received. The following pictures show what Page\Park Architects have in store for this incredible facility
Proposed Cross Section, South Elevation

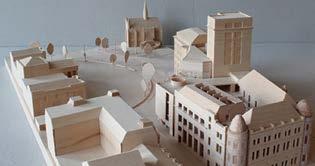
Scale model of the new centre and school site
Lead Architect Nicola Walls, Head of Arts & Culture at Page\Park, talks us through the project
What are the main challenges of this project? Funding is always a challenge, a headline challenge for most projects. The logistics also – thinking about the type of city centre site and the fact that we’re working close to an operating school. Those are probably the two main challenges.
What is so special about this project and what attracted you to it? Firstly, we always like our projects to be built on the experience of past projects, and this one ticked a lots of boxes for us in that it is breathing new life into an old building, which we love doing. We have a lot of experience in the independent school sector as well as with arts venues; our past projects include refurbishing the McManus Gallery, and updating the Scottish National Portrait Gallery – bringing that Victorian building into the 21st century by improving its access and flexibility, just as we are doing on this project.

What we’ve particularly enjoyed is working with the School in terms of taking the School’s vision and aspiration and developing that through our workshops and briefings. This has been very pleasurable for us, and the fact that the School has actually involved the pupils, from the youngest through to the eldest, has been great. This is just such a fantastic vision for the School to have: to create a wonderful arts facility that’s going to rival anything in the UK.
Presumably it’s also exciting for you to work on something that’s going to so obviously benefit Dundee as a whole, as a city? Absolutely, and to be working in Dundee at this time as well, when there is such a dynamism about cultural activity. There’s a certain atmosphere generated by the V&A – its ripple effect is tangible. You can feel in the air that there’s a buzz.
Does the building have any architectural features of particular note?
The building is actually French renaissance style, so it has a striking international look. There are some very fine carvings and statues on the building which are quite remarkable; it has always been a functional building, internally, but with a decorative and elaborate external presence. What would you say were the major themes of the building’s interior as you’re designing it? Something we’re really interested in as a practice is how circulation doesn’t just need to be about getting from A to B as quickly as possible, and how it’s an opportunity for people to meet. So I often talk about certain internal spaces as a sort of social glue. If you make the circulation generous and give people the opportunity to sit and pause, you can create great spaces for small study groups, or for reflection. We see that as being very important in promoting the dynamism and interdisciplinarity of the four key creative departments that will be housed there; they will each benefit from being in one building, and being able to work much more closely together. It’s all very exciting actually. I just want to make it happen!
What would your message be to our former pupils? Should they donate to this project? Absolutely. Participation in the arts really creates well-rounded individuals. Not everyone’s going to be an actor on stage, but the confidence that it gives you is invaluable in whatever you choose to do in later life. So I would say that my main message is that the arts are vital to creativity, as well as to the Scottish culture and economy. It’s important to value and protect that culture, and the School is demonstratively doing that by purchasing this building and creating this fantastic new facility.





centre of excellence for performing and visual arts Page\Park’s Stage D conceptual images bring to life how the new centre will look and feel once completed





