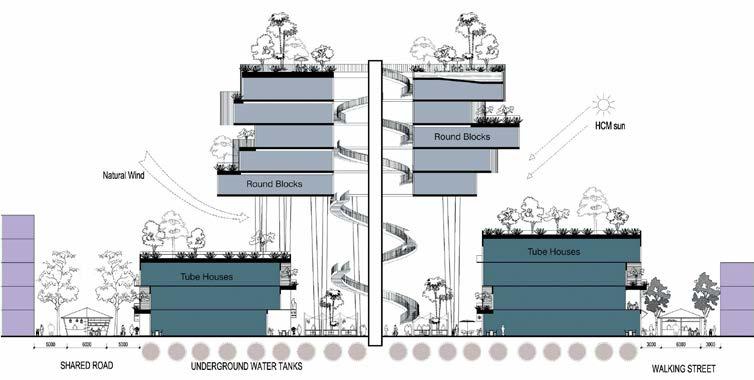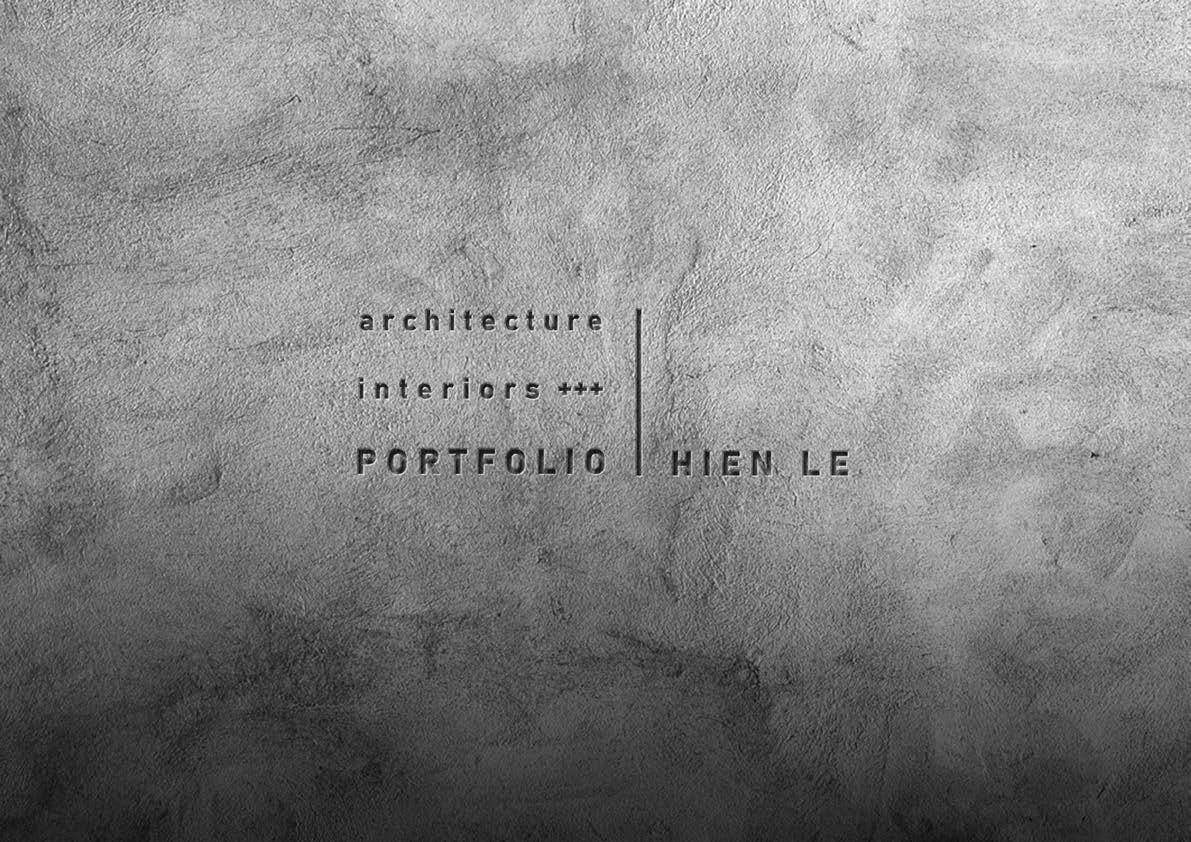
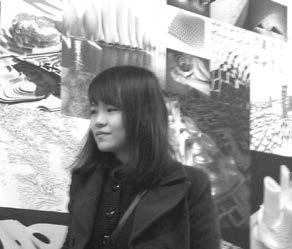



of Multimedia Design - RMIT University
02.2023 - present
Architectural Graduate | Simon King Architects, Melbourne, Australia
Reference: Simon King, simon@simonkingarchitects.com.au, 0478 810 204
01.2021 - 01.2023
Architectural Documentor | Cornall Building Design, Melbourne, Australia
Reference: Alex Cornall, alex@cornallbuildingdesign.com.au, 0409 400 308
05.2017 - 07.2019
Architect | Steelman Partners. HCMC. Vietnam
Reference: Adam Lawton, adam.lawton@steelmanpartners.com, 028 3827 7925
12.2014 - 03.2017
Architect | Obayashi Corporation. HCMC. Vietnam
Reference: Huong Nguyen, huongntt@obayashivn.com, 08 3910 5523
To pursue challenging and interesting jobs those utilize my knowledge and skills.
To assume position in the areas of my competence, education and interests.
To get new knowledge and hands-on experience via the projects.
Willing to travel and relocate for the assigned works.
06.2013 - 11.2014
Interior Designer | JA Consultancy. Singapore & Vietnam
Reference: Jeremy Soo, admin@jagroup.biz
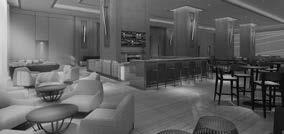
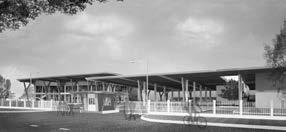
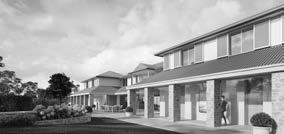
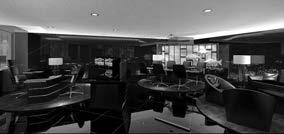



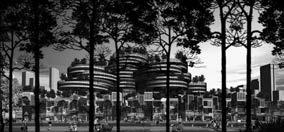


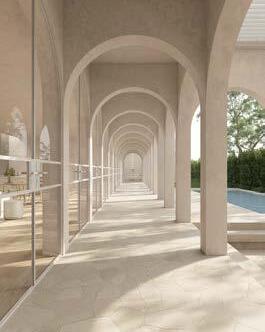
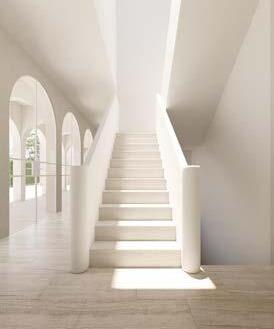
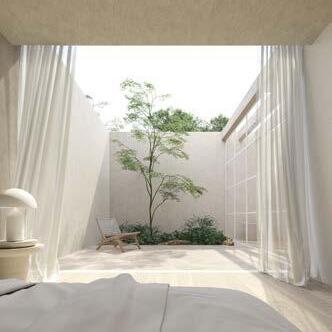
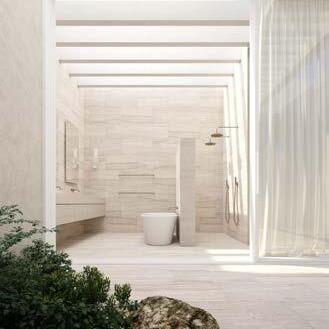



















































































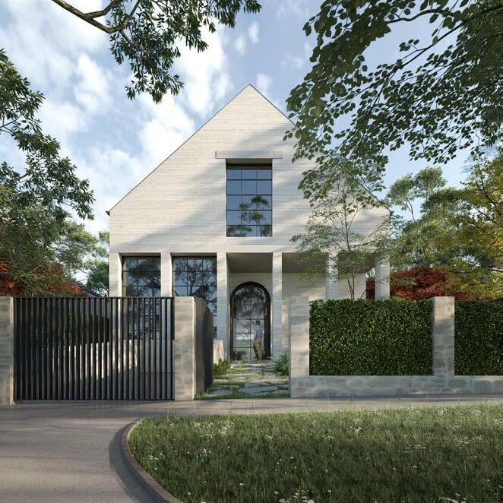
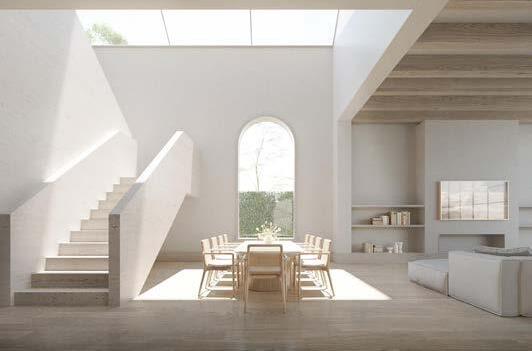

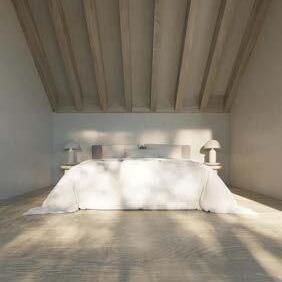

























































































































































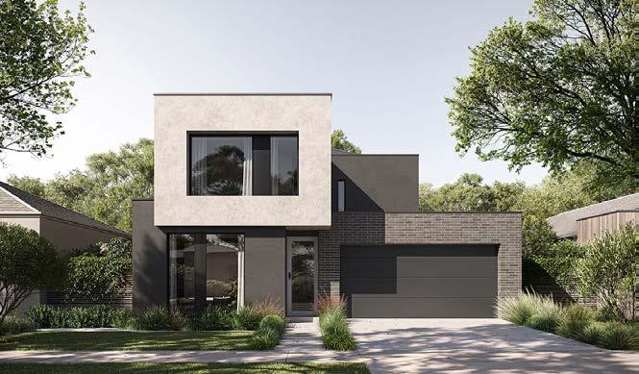

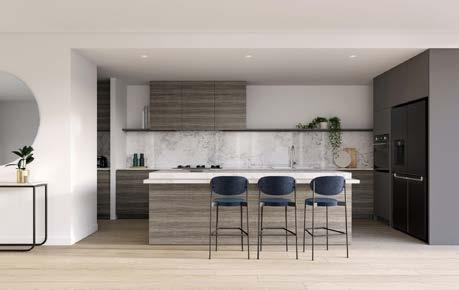
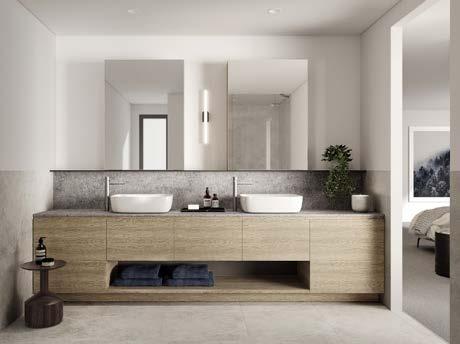
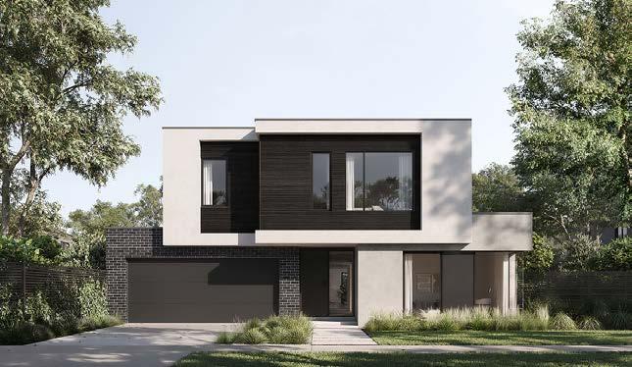
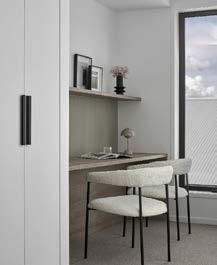
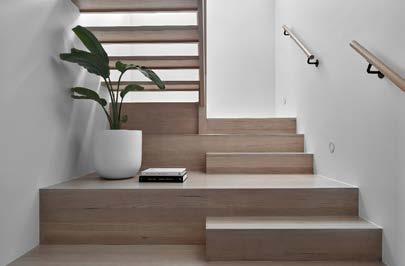

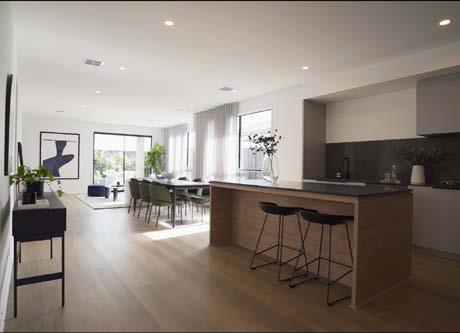

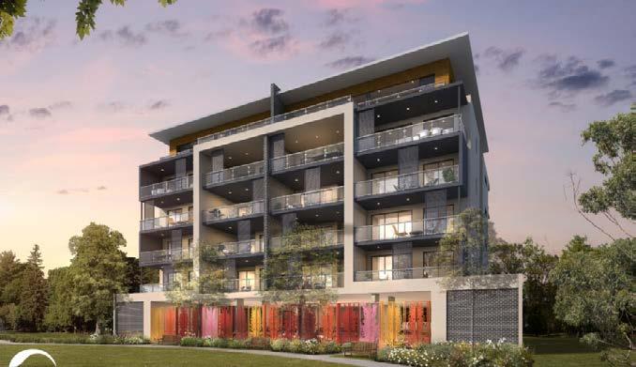




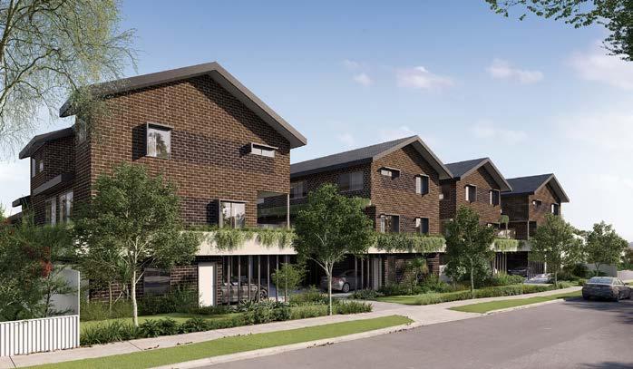
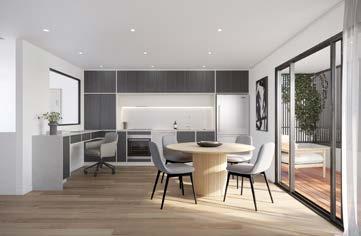
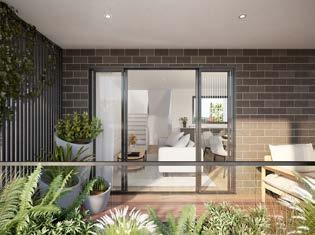



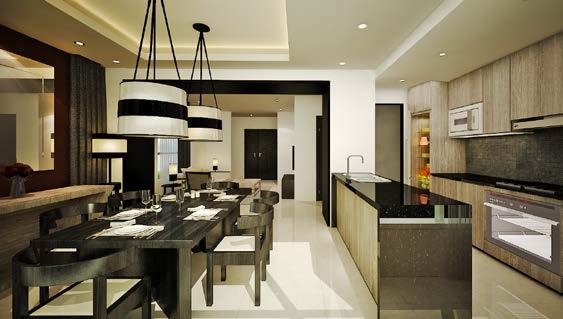










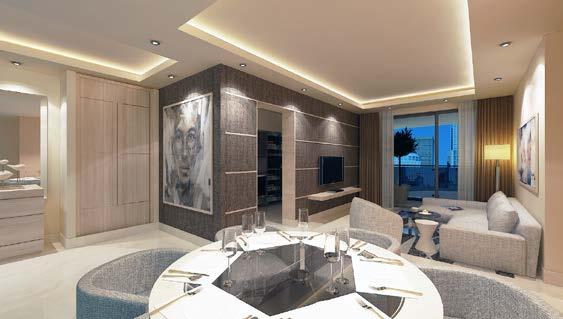

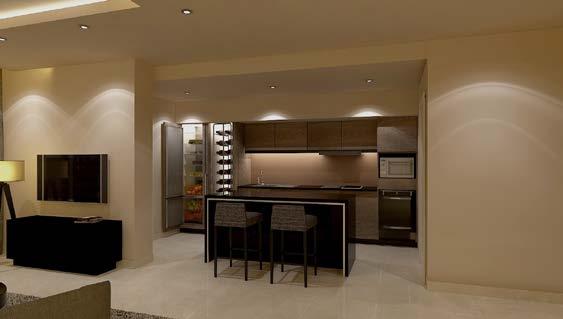
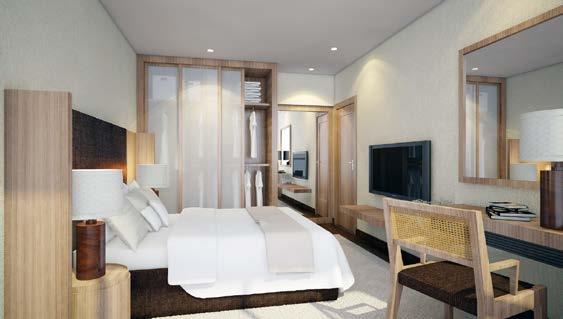
















STREET OFFICE | CORNALL BUILDING DESIGN

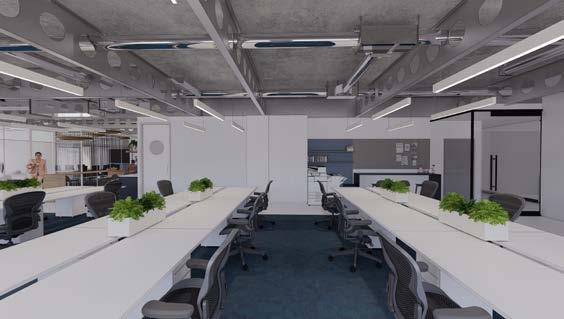


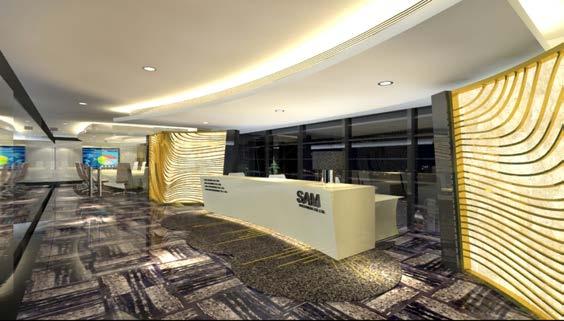
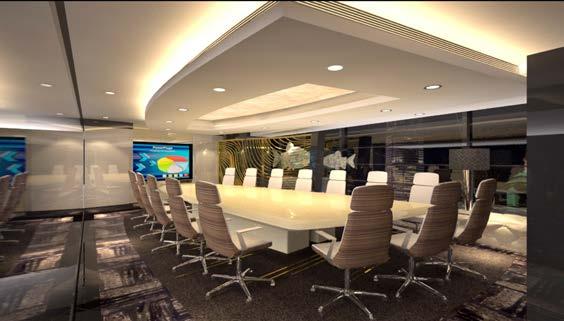
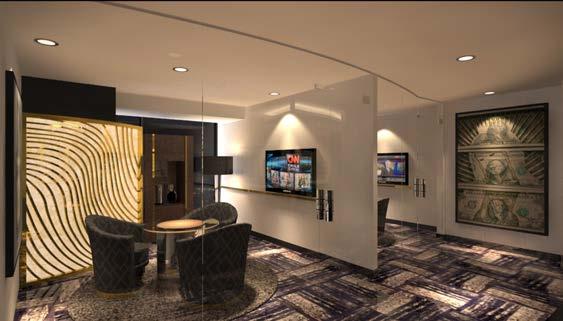
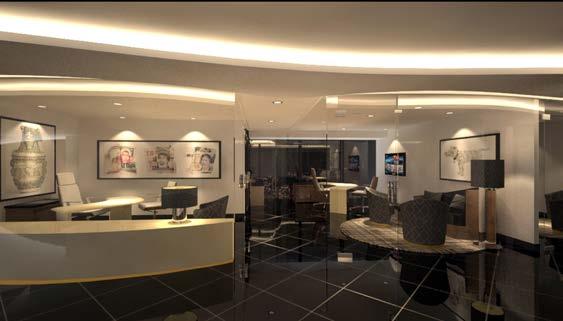





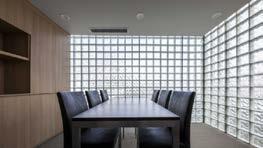
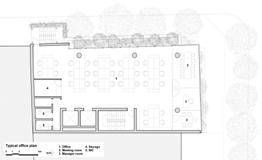
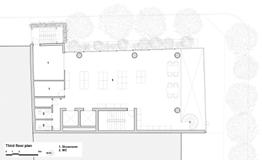
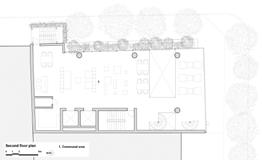
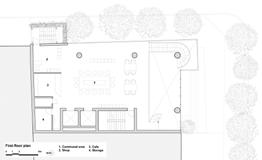

The building was formed by alternately stacking glass boxes, creating terraces through shifted edges of the box to accommodate trees. This facade functions as a filter, optimizing the micro-climate and light conditions. During daytime, it diffuses direct sunlight, maintaining an ideal luminous environment for the interior. On the contrary, at night, the exterior resembles a lantern with illuminating quality.
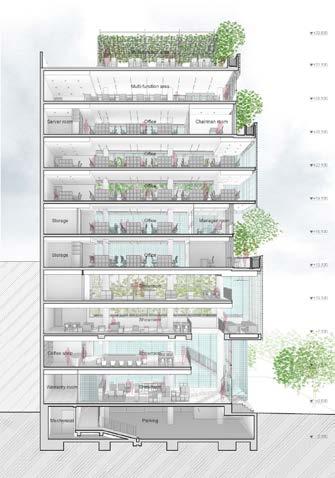






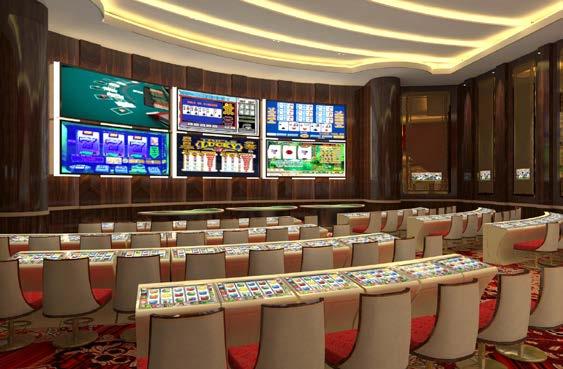
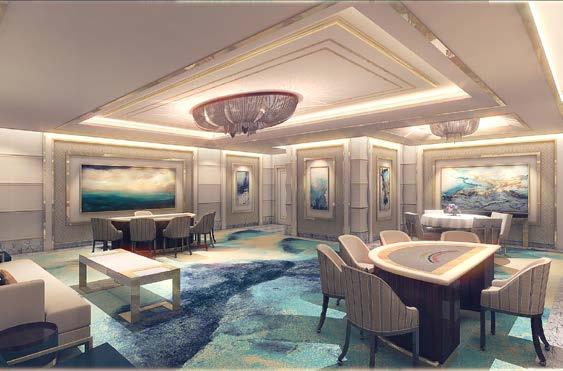
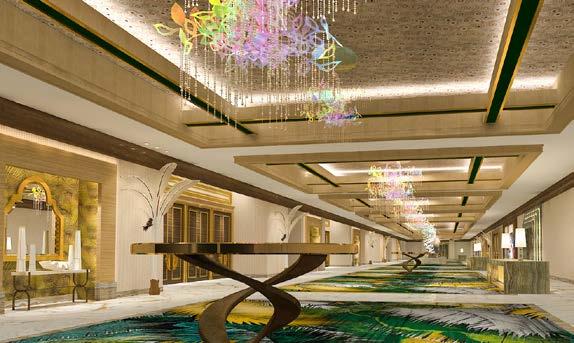

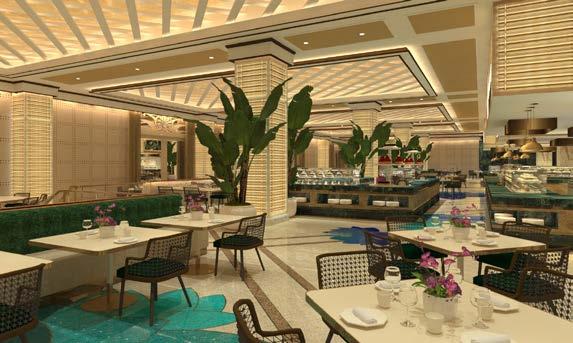
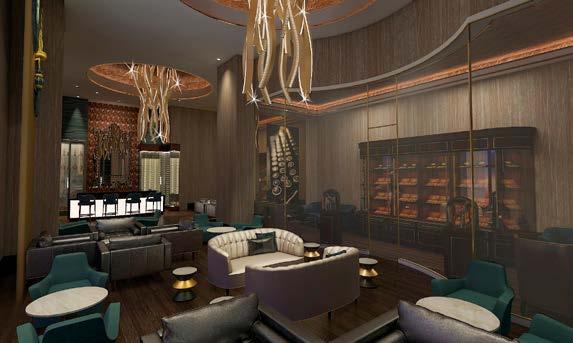




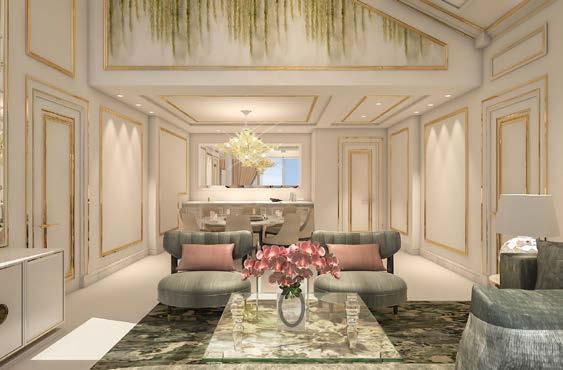

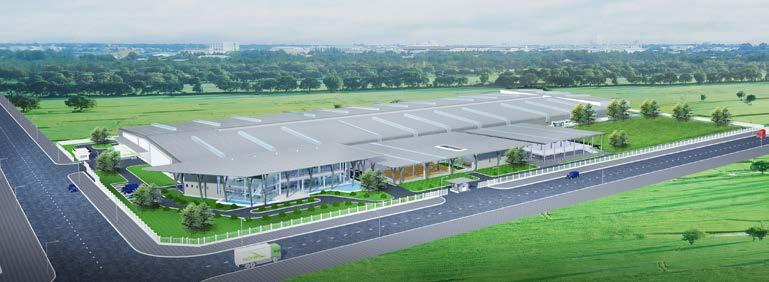




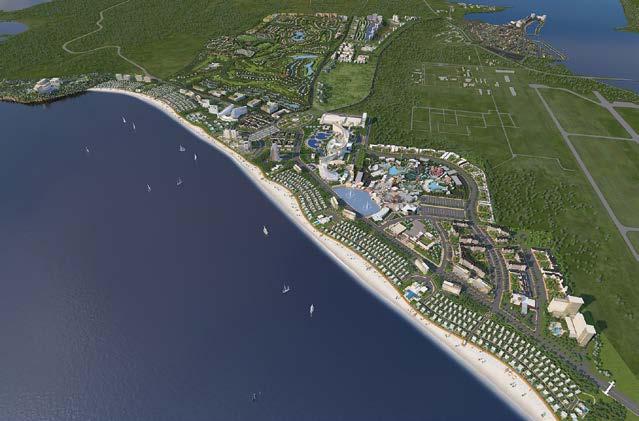
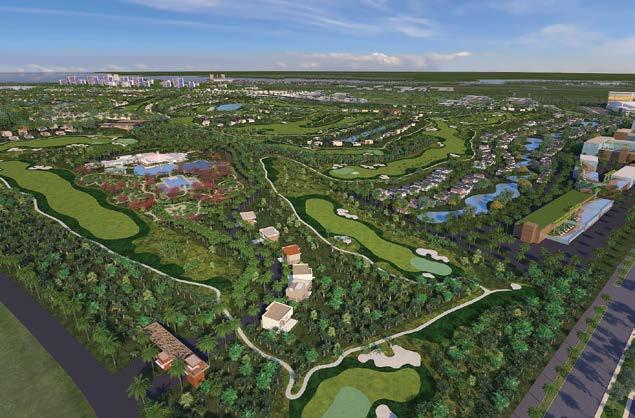

ECO-TOURISM COMPLEX
MASTER MAJOR PROJECT

The project is a design for an open eco-tourism facility in the Trasu Melaleuca jungle of the Mekong Delta in Vietnam. It is a network of pavilions searching for a contemporary vernacular architecture for the Mekong Delta.
[Refertothislinkforfullprojectpresentation:https://issuu.com/hienlett/docs/major_project_s2_2020_week_15_presentation_hien_le]
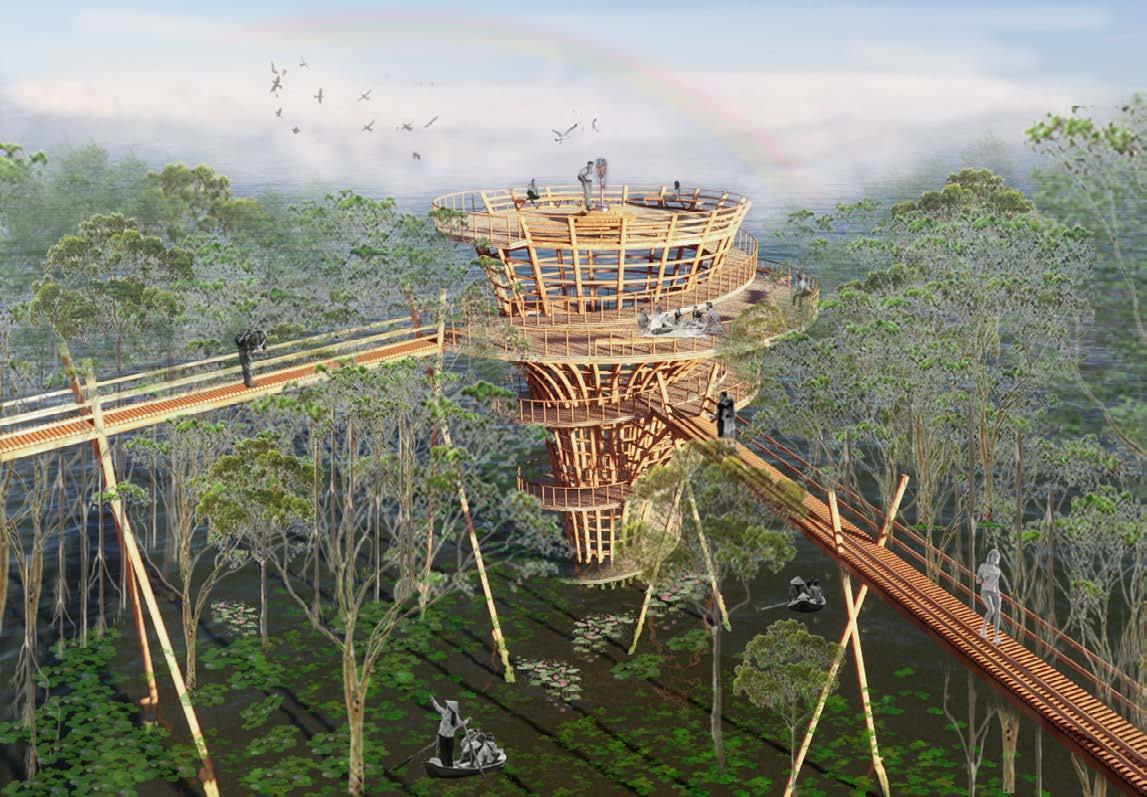
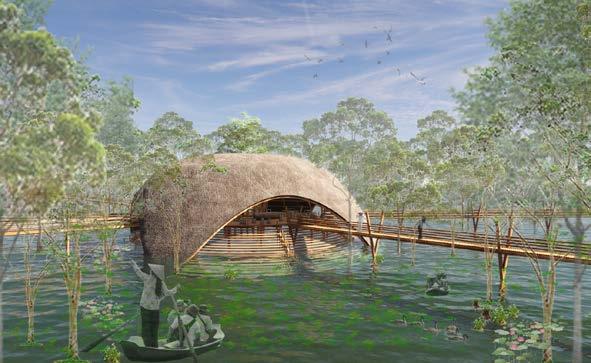



The series explores the relationship between local natural and cultural environments, and investigates structure that can bring humans further into the wetland jungle for all seasons of the year, and in varied flood levels.




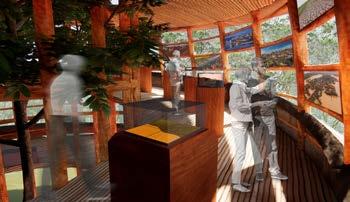
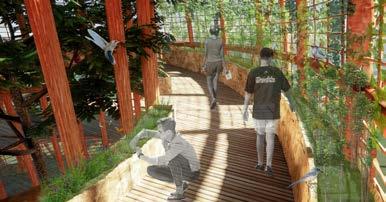




The series of small Melaleuca buildings spread apart and are connected by walkways, hiding in the dense Melaleuca jungle. This experiment in architecture and its inhabitants disappearing into the natural environment, also gives new form to that desire.
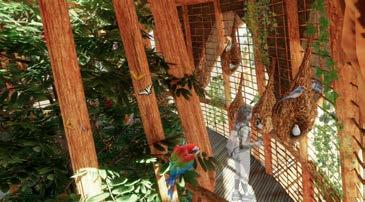

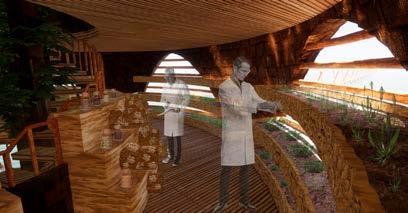


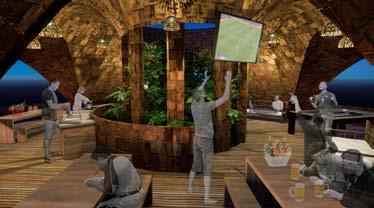

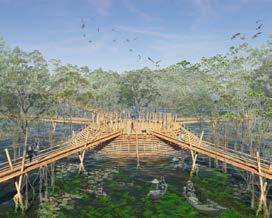






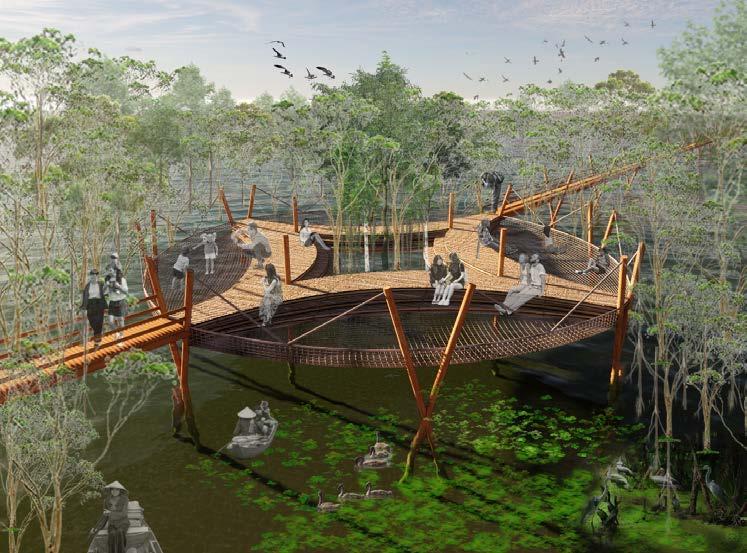
Local materials and open sculpted forms adapt better to the site environment, and create a series of objects, which transpose the conical Mekong‘s brick kiln into a lightweight and floating form.

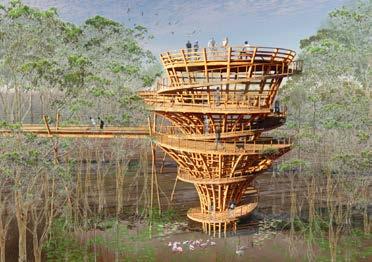
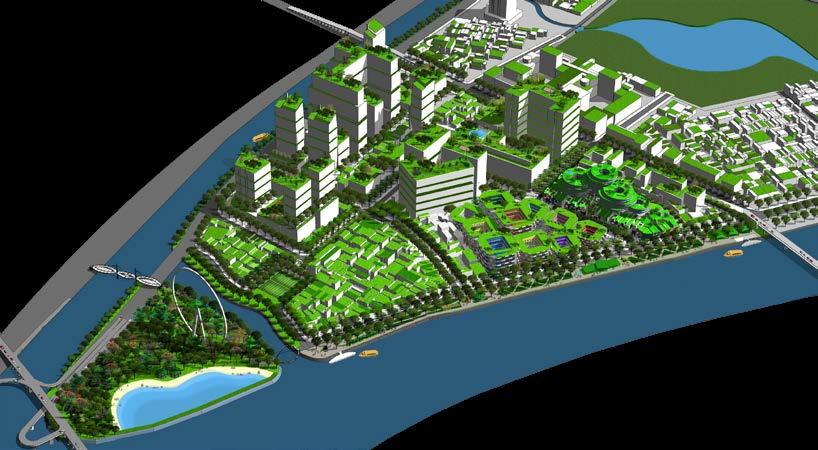
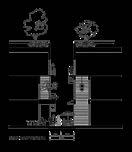
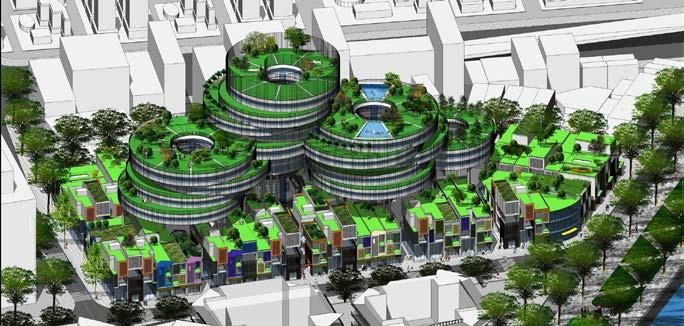
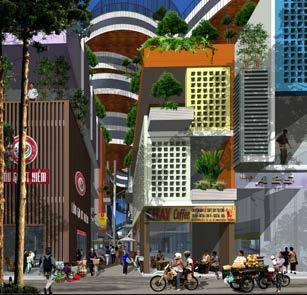

The project is based in Saigon, Vietnam for District 4 which is a very dense urban island. The aim of project to maximize density and create good tight spaces for the community and maintain local routines in parallel.


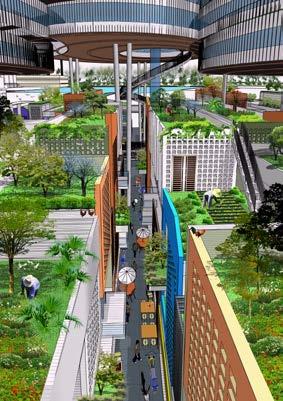
The architecture is formed by tube houses below and super blocks above to generate many new opportunities for big and small businesses, residential or commercial purposes.
