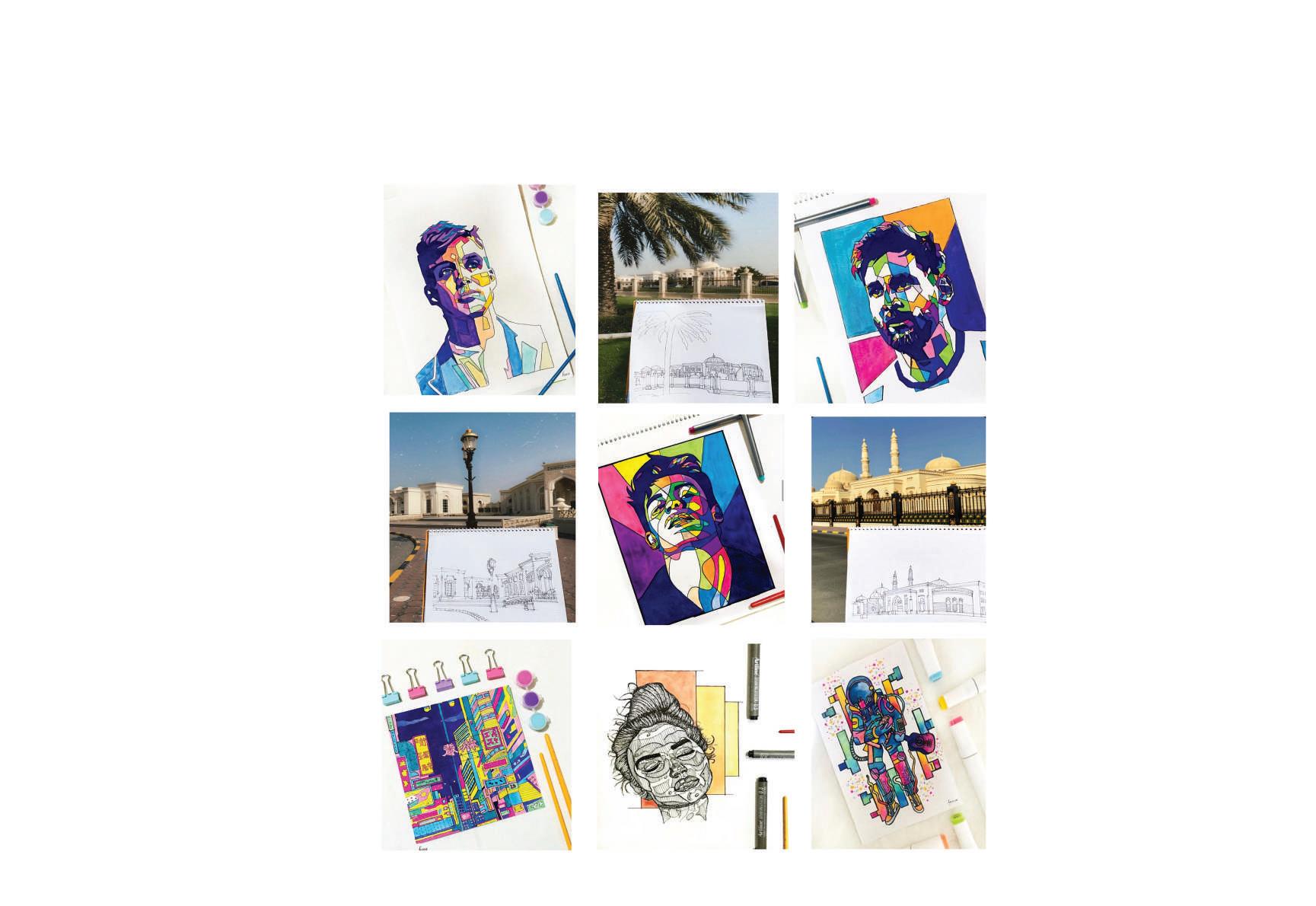










Project Location : Kashmir, India
Site Area : 20832 Sqm
Type : Academic work, Semester 06


The craft centre evolves along the upliftment through the craft of kashmir and their process appraisal through observation and experience. The design showcase spaces related to experintial walkways through the kashmir crafts and streets.interpretation centre. through my design, i intended a spatial quality which could be experienced by both the local community as well as the visitors of the museum. the exhibition centre and design studios will be knowledge powering stations as well as provide an upliftment of economy to the local community. i developed a concept of falling facades where the facades of the exhibition centre will be showcased with the works of the craftsmen and this could be flexible seasonally. i intended to provide a feel of experience one would get through the process of the craft of kashmir.
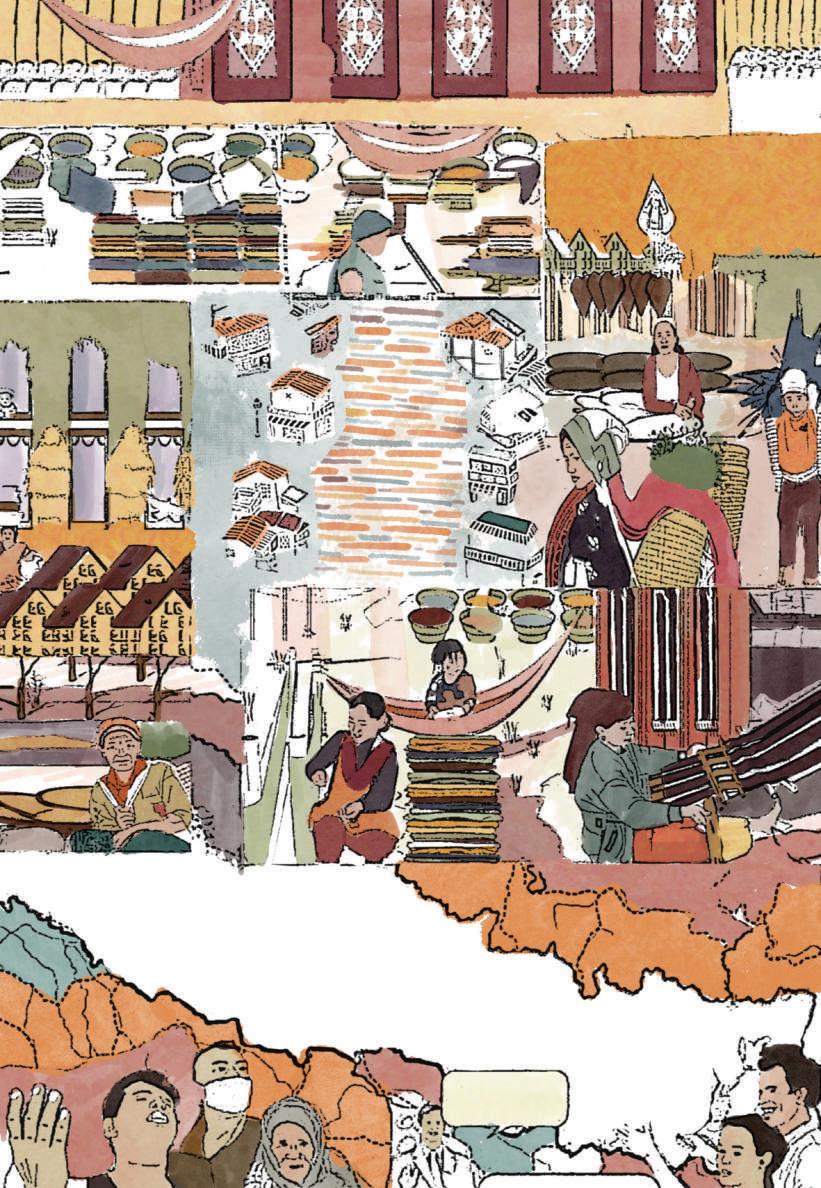
this created an oppurtunity for me to divide the design into two levels with two different functions
the design is inclusive towards all age and is designed with respect to the context, which has a high impact on the site, jhelum river has special significance
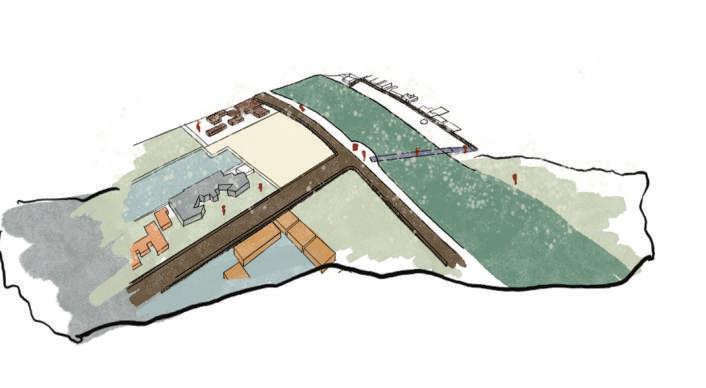
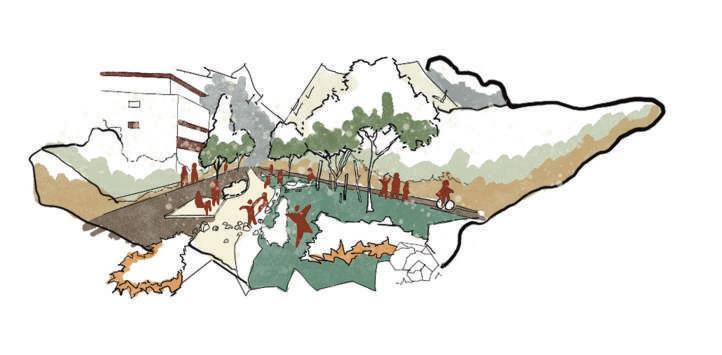
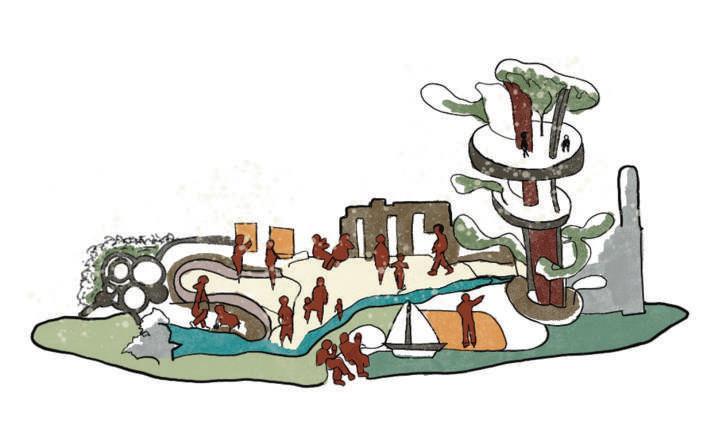
the context includes school students, mosque visitors, jhelum river sight visitors, hotel management students
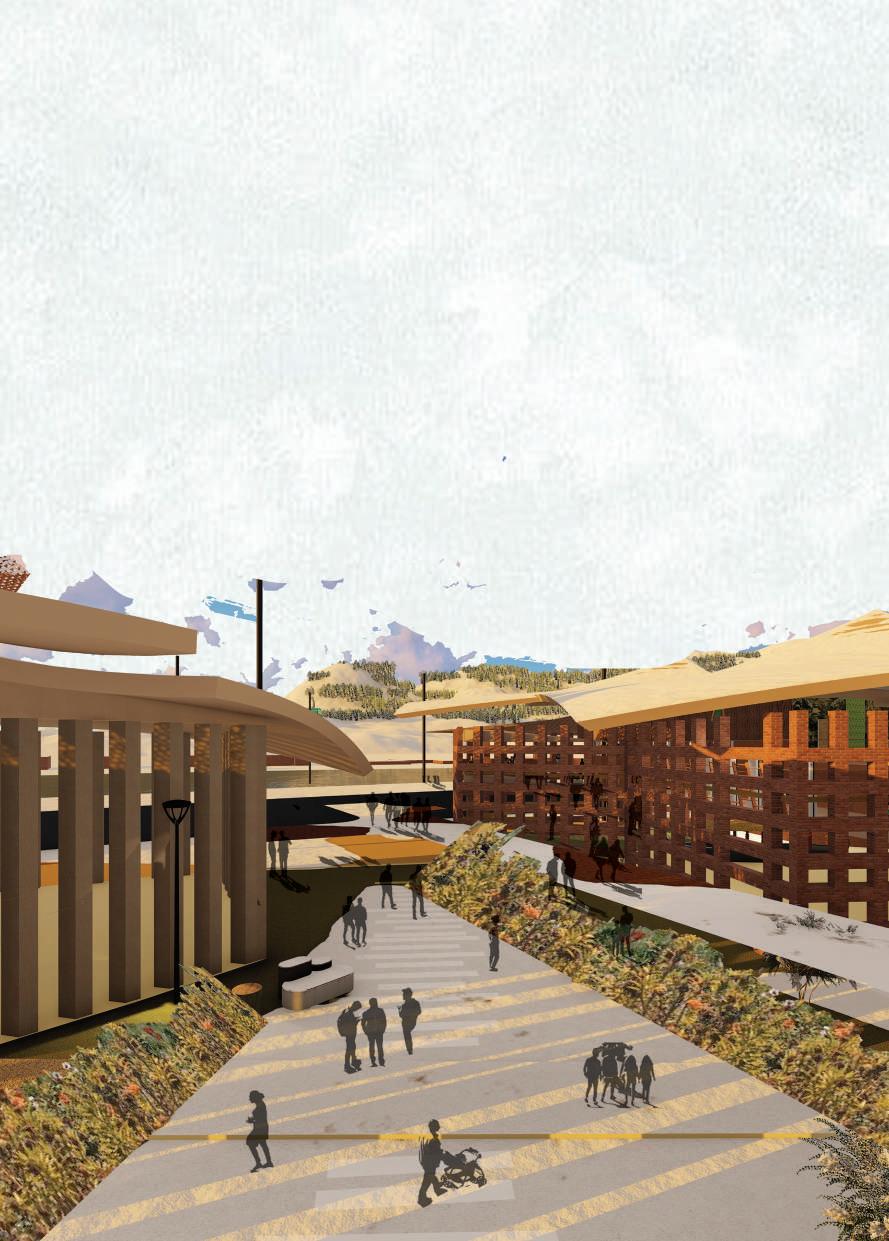
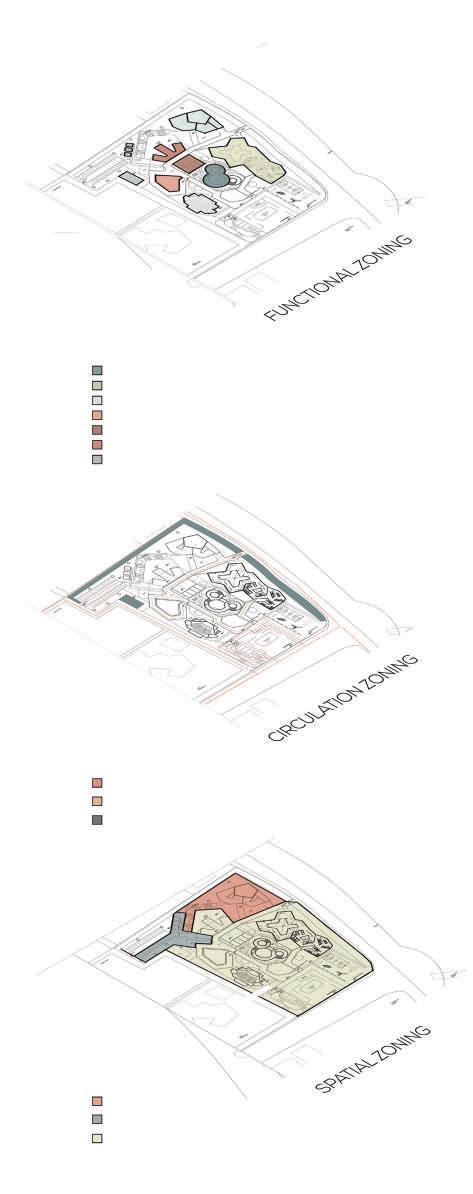
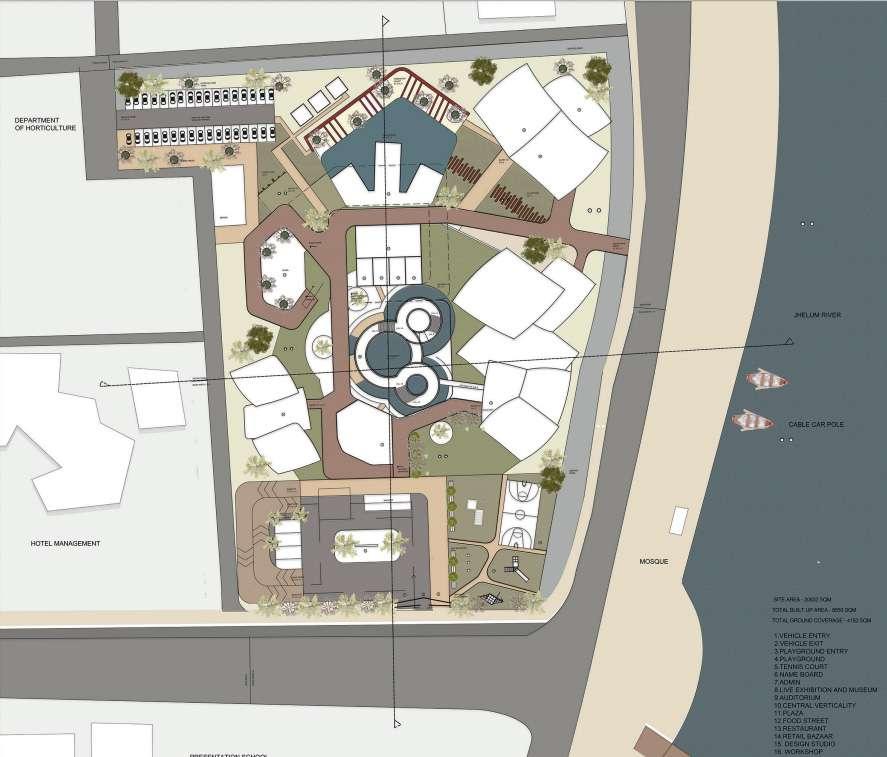
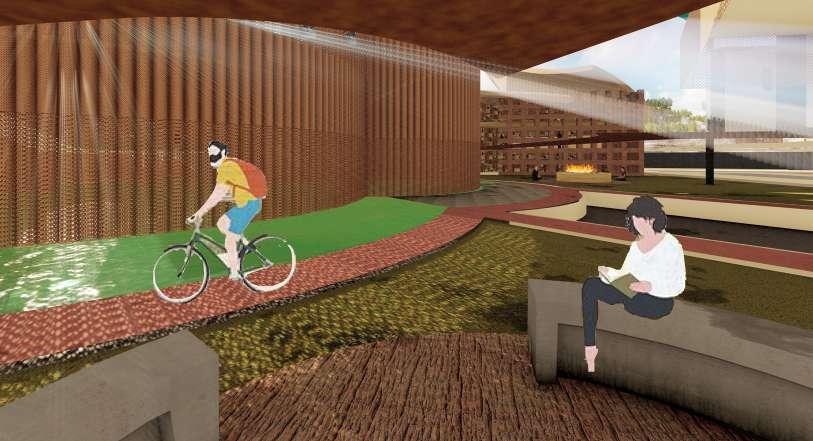


Visitors can enjoy an overall view of the site and design through the cable car which run around the site and also extends towards the jhelum river focusing a view towards the mountains.
An exploded view of the exhibition and museum plans which hights upto three levels and is connected to an interpretation centre

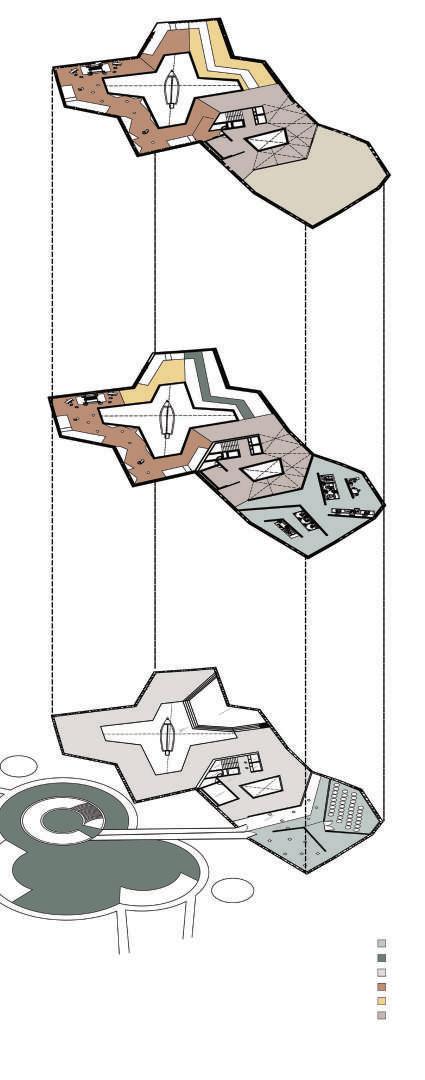
the walkway ramp : connects the different levels in the site.
the walkway ramp : connects the different levels in the site.
the water body at the centre creates a sensory experience while interpreting the stories about kashmir river settlements.
the walkway ramp : connects the different levels in the site.
Interpretation centre : the centre is accessed from the third level of the exhibition centre and provides an experiential walkway through the interpretation of the crafts of kashmir to the visitors. it creates different sensory emotions, when a visitor reaches towards the ground floor they start to experience the river settlements of kashmir through interpretory water bodies.
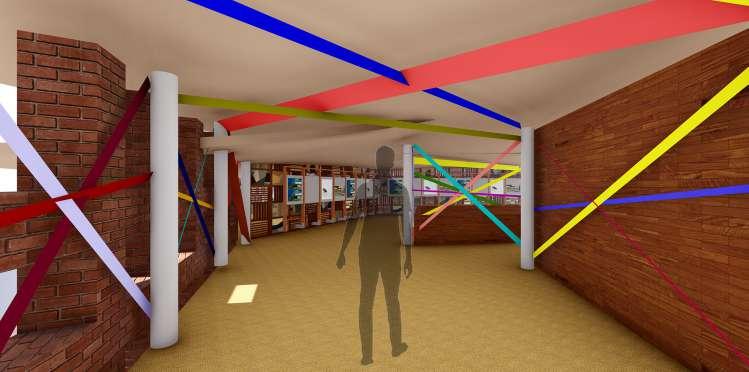
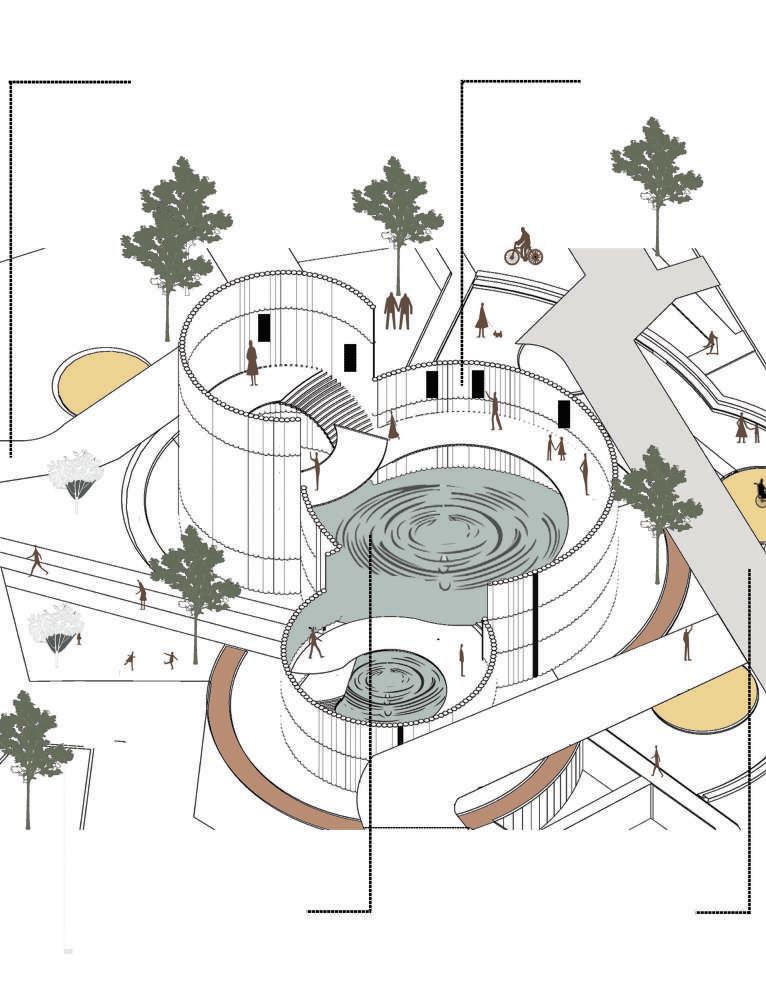
VIEW : the visitors get an experience to interact with the crafts person and their live exhibition of the crafts. this develops the knowledge about the crafts towards the visitors
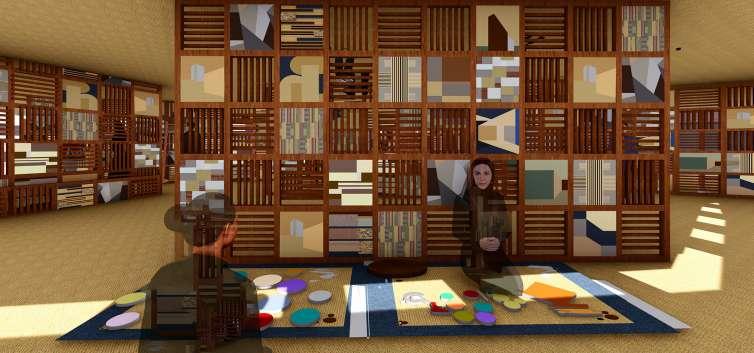
Project Location : Thrissur, Kerala
Site Area : 2082 Sqm
Type : Academic work, Semester 04
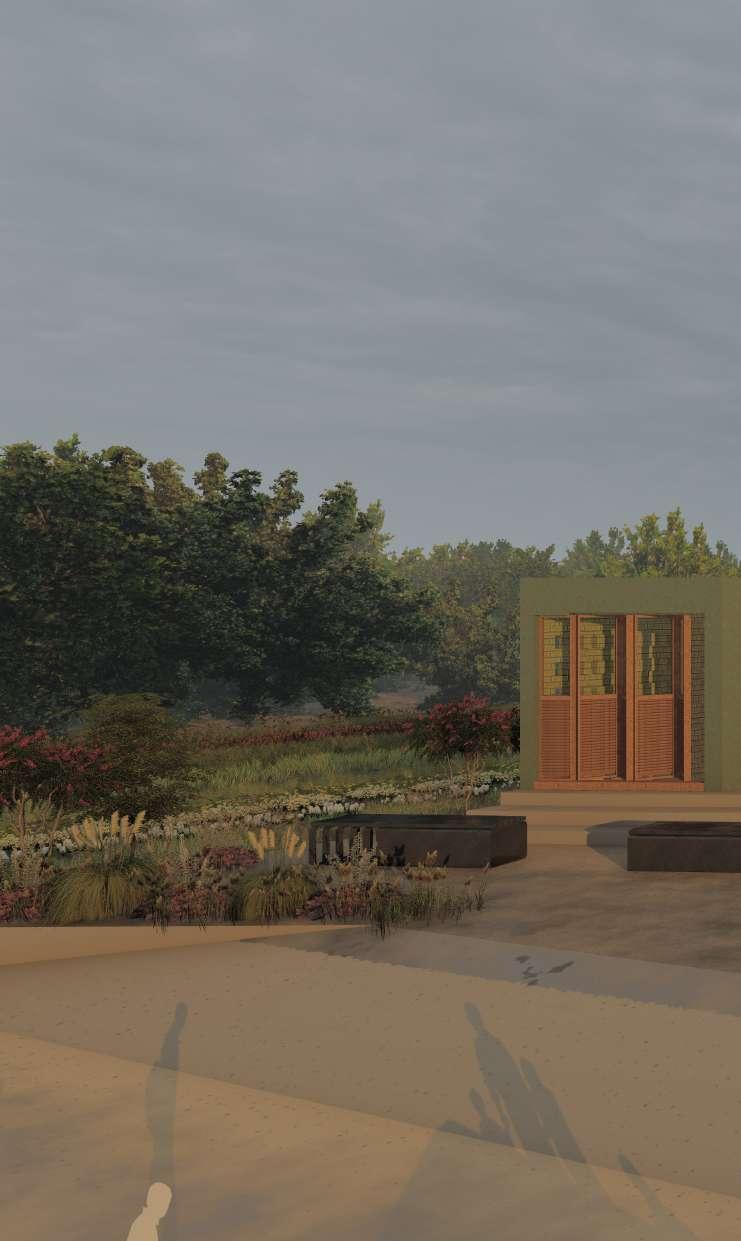
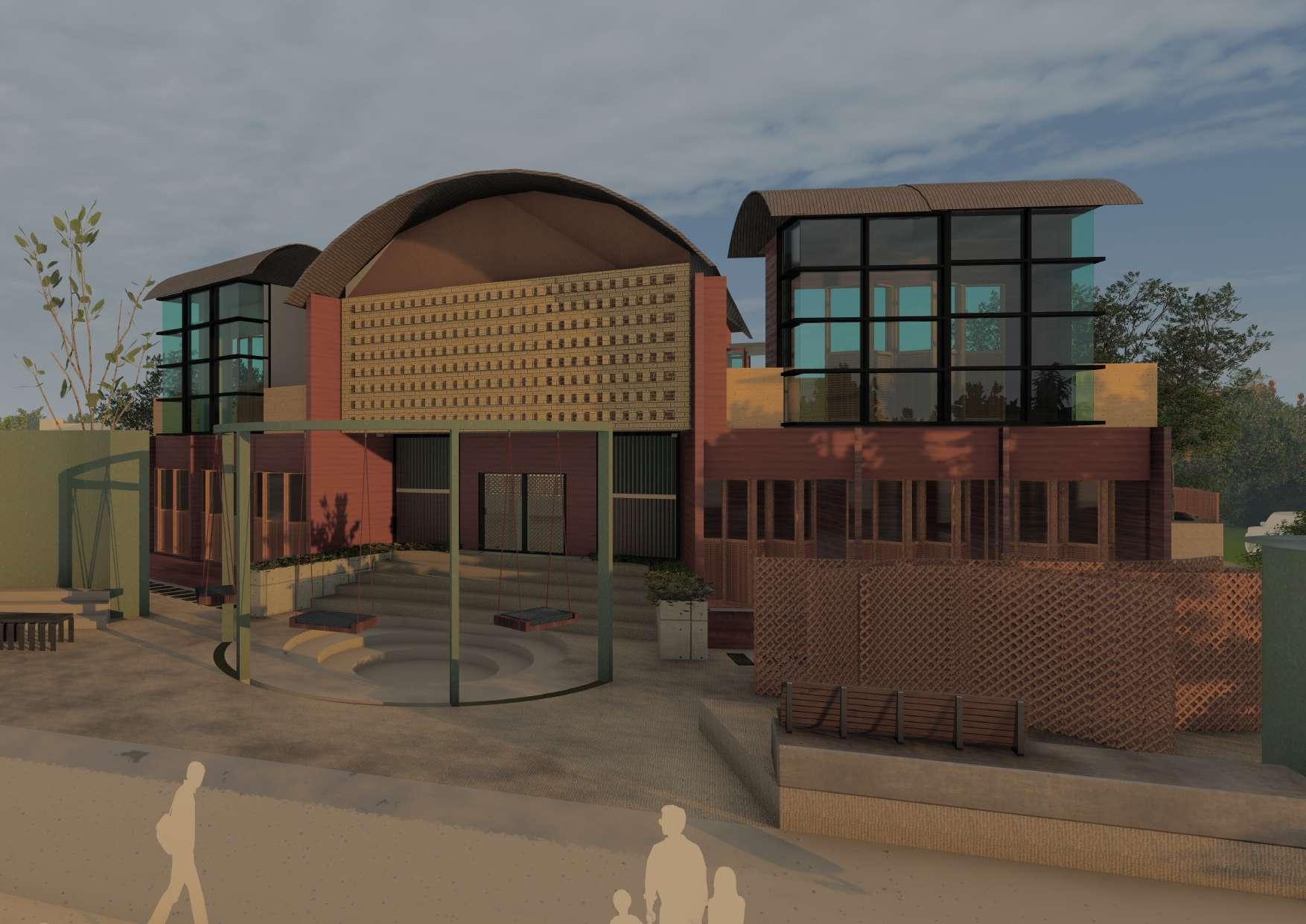
The community tea shop near the college and school premise helps to create an income for the old age and hangout for students
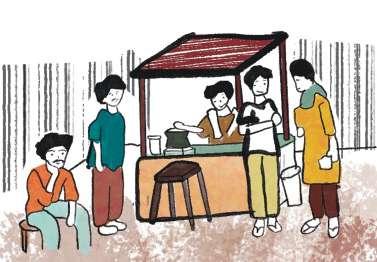
the pedagogies are customised to develop the children’s mindset at the young stage where they have more memory power when learnt through experience
the classrooms can be fun and interactive, handson and experintial rather than making it a teacher student tutoring
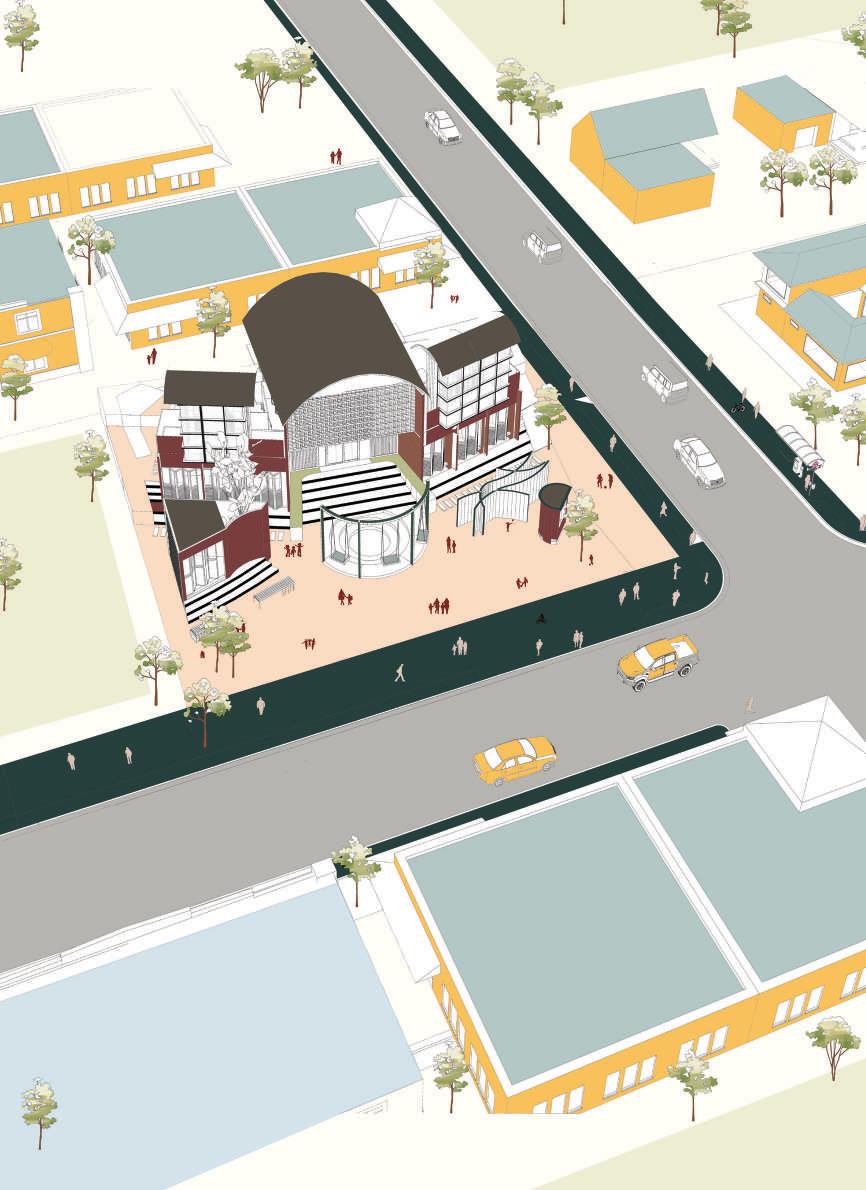
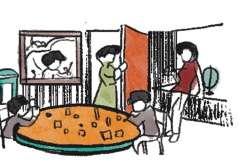

the design is developed by involving a concept where the community act as a catalyst towards the future of the students. the school is designed with respect to community access and the pedagogies are developed such a way that it mutually benefits both the students and the community.the community is zoned into 3 categories. they would be benefitted mutually by exchanging stories and lessons under a tree or students cleaning the surroundings as part of their environment studies etc.
the communities act as catalyst and interconnect to form activities for kids
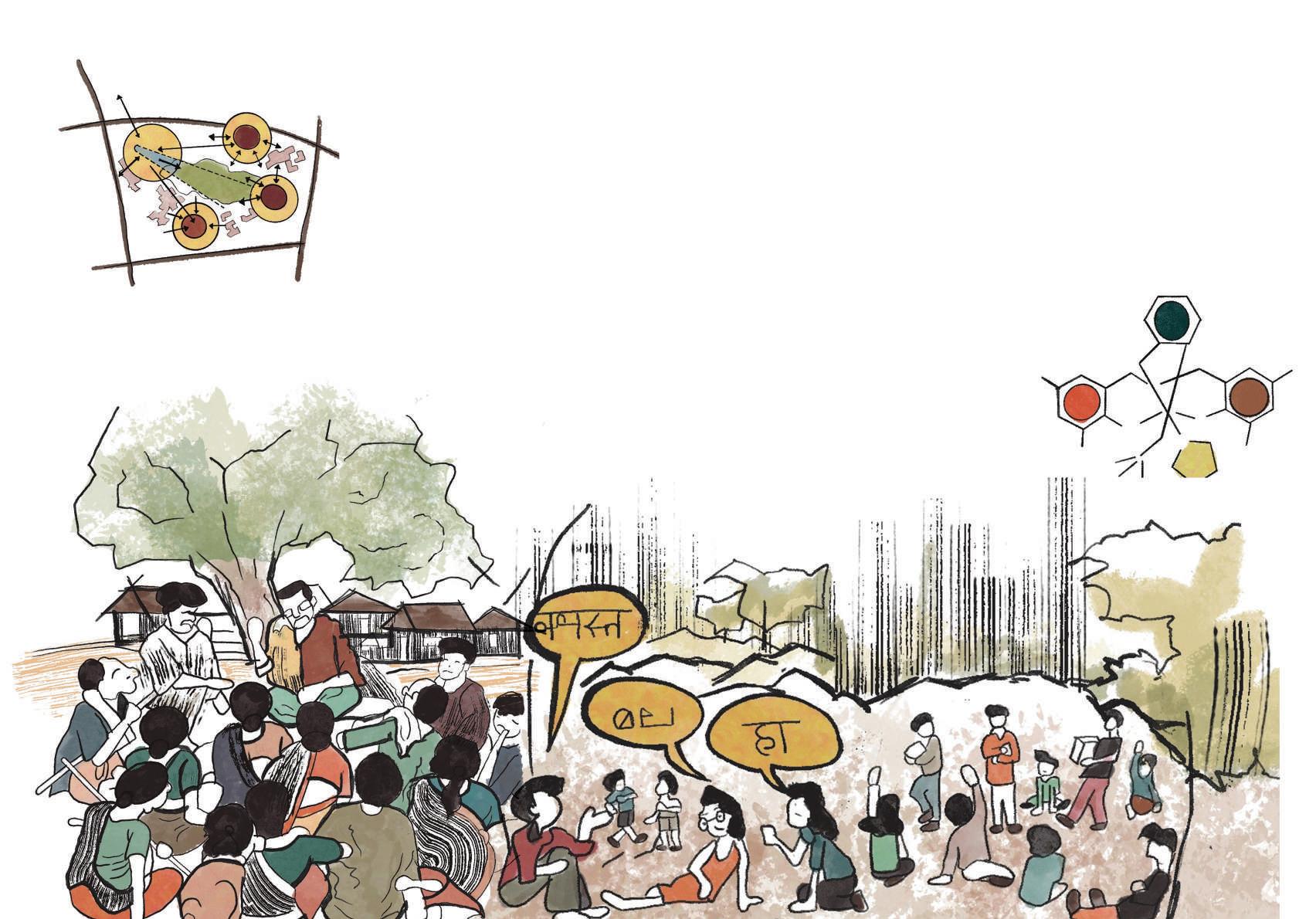
massing started from a rectangle
Groundfloor plan : there is a community involvement towards the southern side and the school is placed behind the community area by maintaining the levels of privacy.
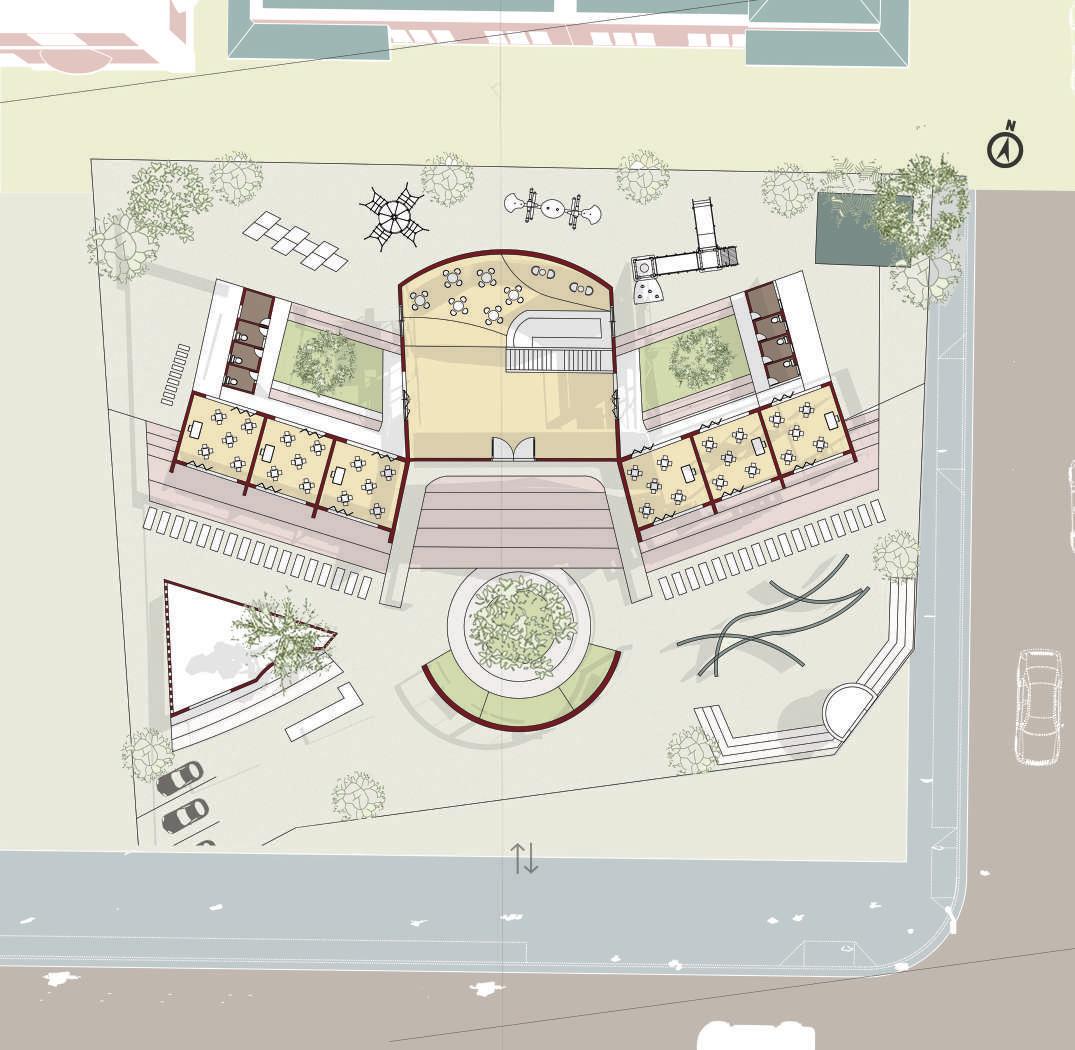
placed it in accordance to the sun and wind direction
subtracted and curved the facades to make comfortable ventilation spaces.
formation of mini courtyards to form privacy and buffer
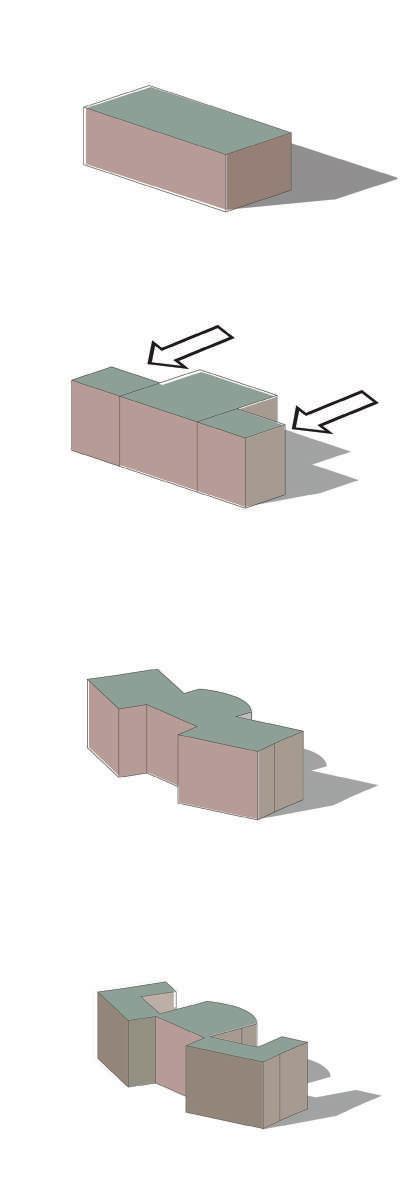
the mini courtyards in front of the classroom helps the students to interact and also keeps a buffer from the community spaces in the front during the class time.
the classroom designs are made of earthly breathable materials where this would create a sense of sustainability to the children at a young age.


the tailor shop run by the kudumbashree group where their business could bring an upliftment for themselves while interacting with the guardians of the students.
the community space also has an involvement space with the students, where they will learn new things together, play foldable walls near chai shop etc.

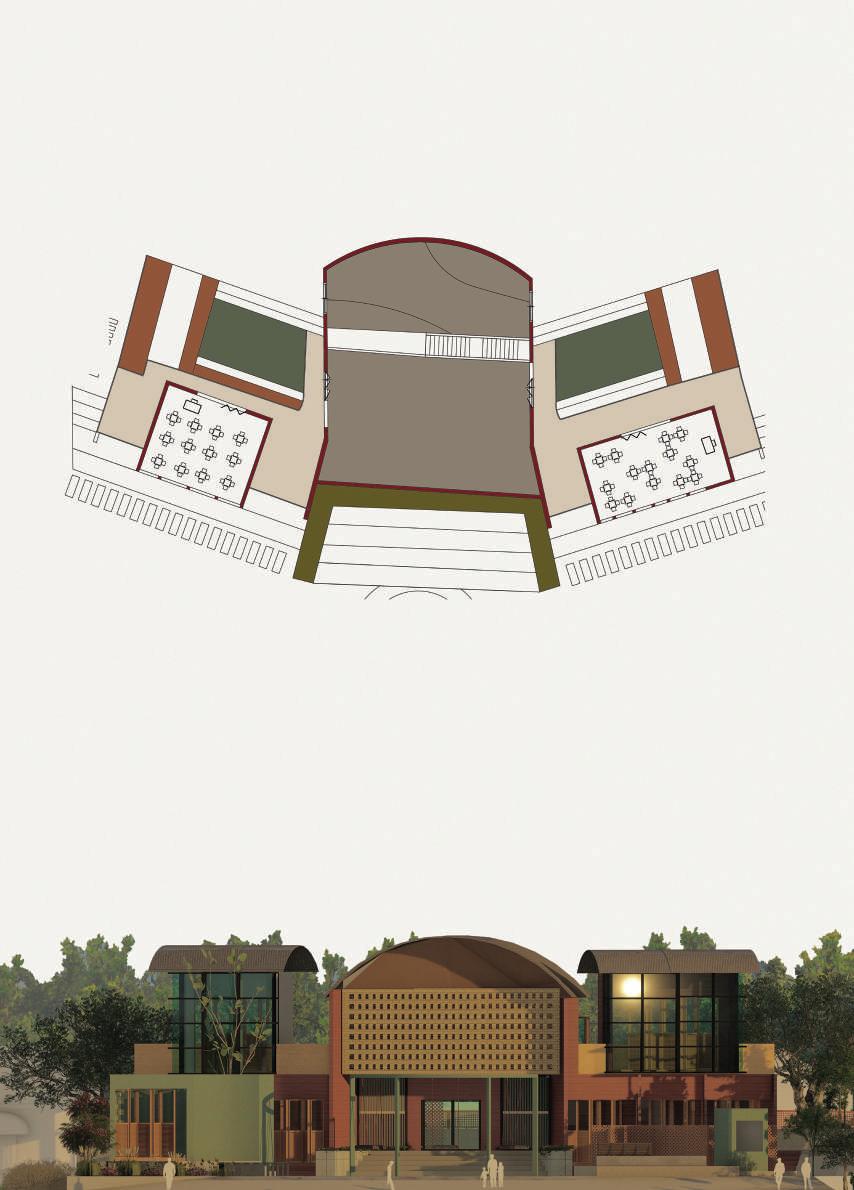
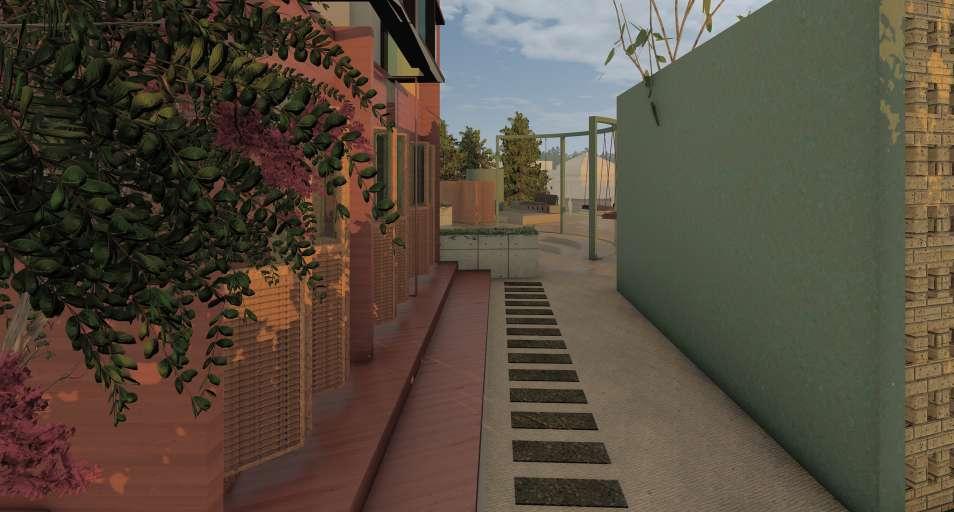
admin block classroom block tailor shop
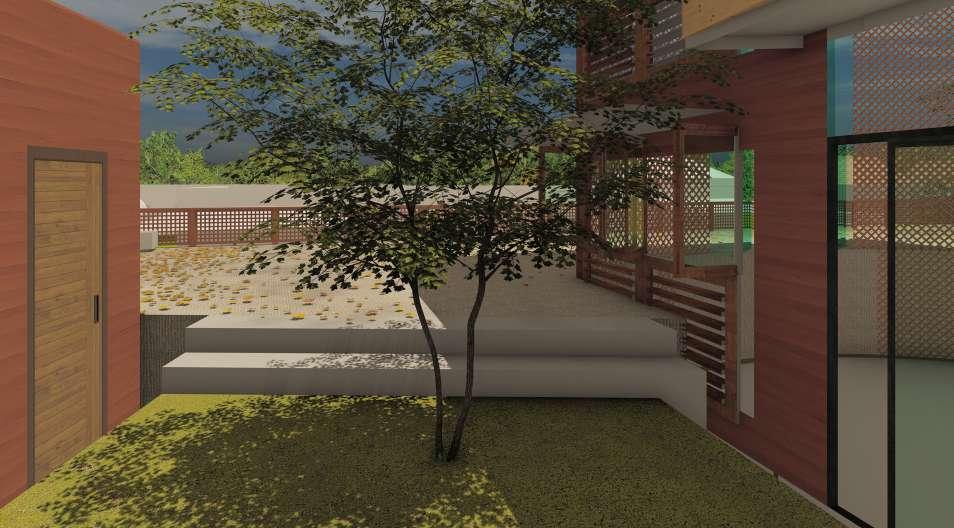
exploded view of the massing

Project Location : Kakkanad, India
Site Area : 8040 Sqm
Type : Academic work, Semester 05
the illustration depicts my thoughts and intentions that arised during the design development. the site had many influences such as the user group comprise mainly of migrant workers connecting the newly formed infopark. they are mainly industrial and professional workers. they dont tend to have much social life along their busy schedule. hence i intended to create a socially connecting space for their homes which goes by the line ‘a home away from home’.

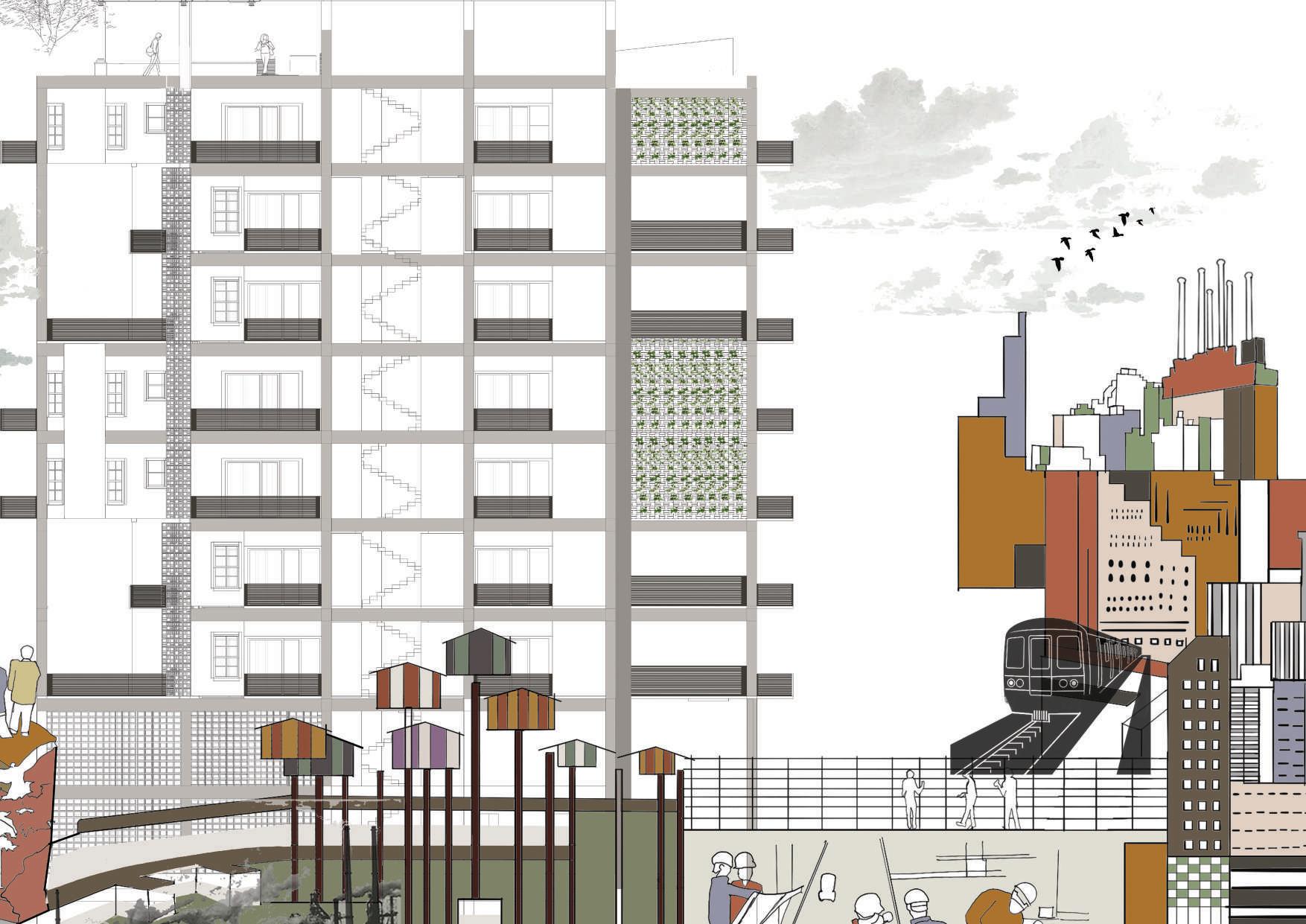
Social connectedness : the home designed stress from their busy schedules and more positive spaces.the building act ;similar to how our residence feels,
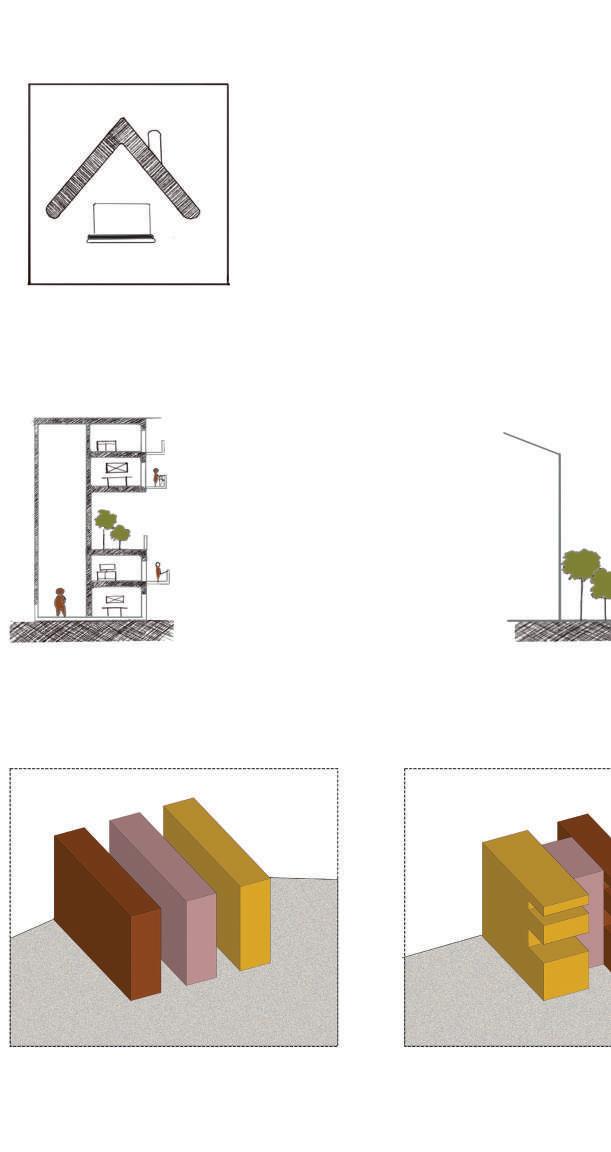
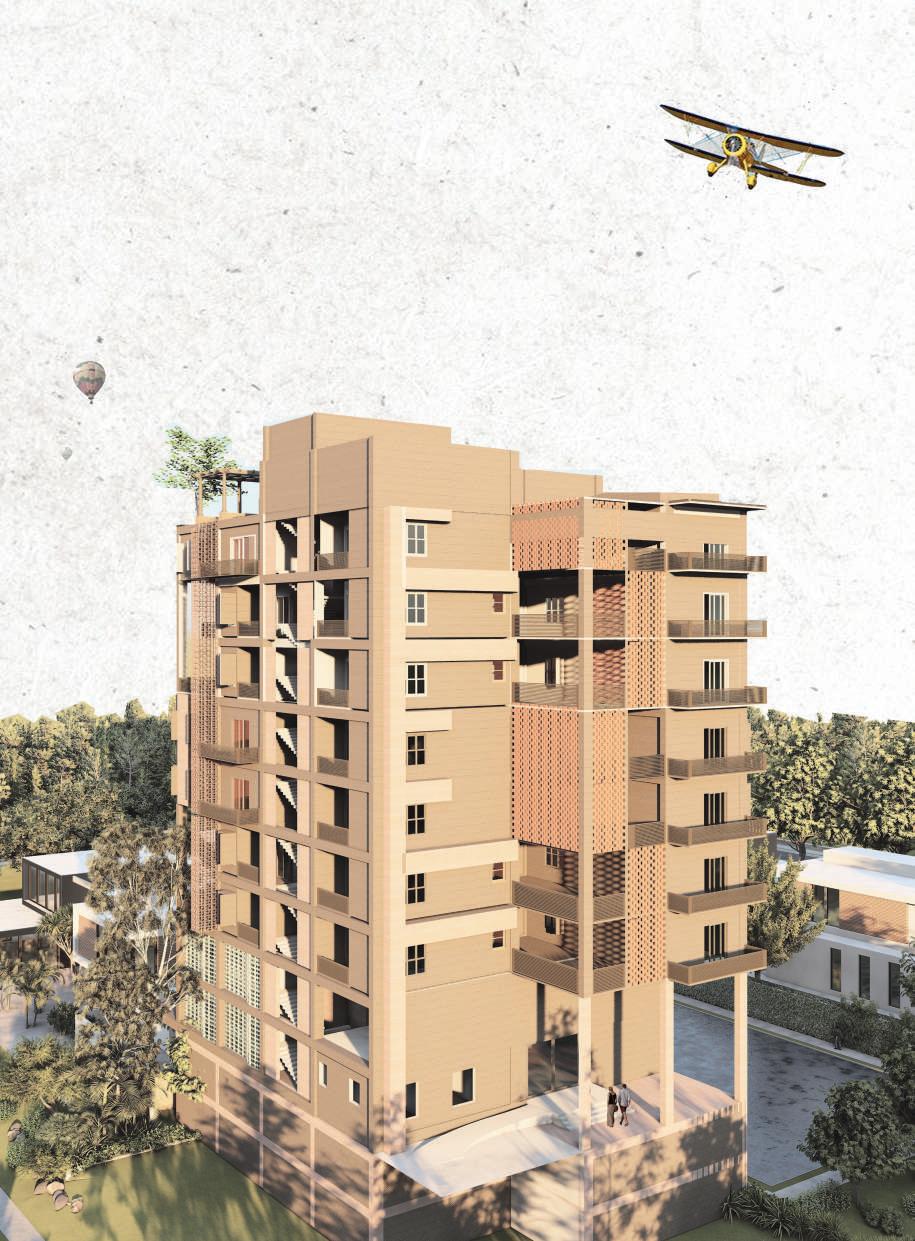
there are inbetween coworking studios to create social working groups.it is blended with green spaces.
three rectangular masses are considered initially
the addition and subtraction to design requirements and
designed for the professional workers and families should be more socialable inorder to relieve and stress. i intended to create spaces where they could coexist and collaborate socially and create act as two sides where one side has all private spaces and the other side meant for socialising a frontyard and a backyard.
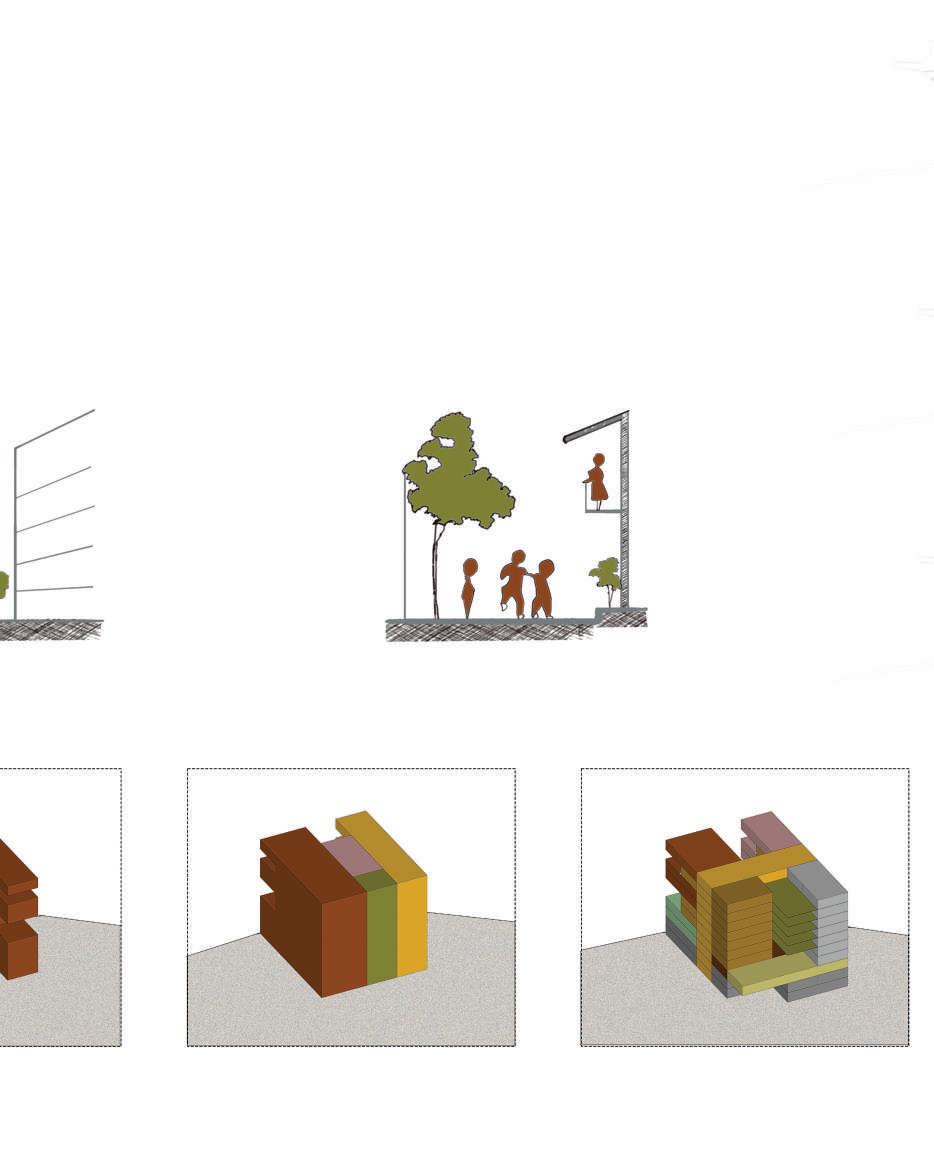
there is a seperation of the building into two even though it is one single structure.
the units are designed such a way that each floor has a connection to the neighbours through verticle gardens and studios.
subtraction in relation and climate provision of a green verticle space for community alongside the core mutually placing all elements with relation to one another.
The design evolves along the upliftmenrt through the craft of kashmir and their
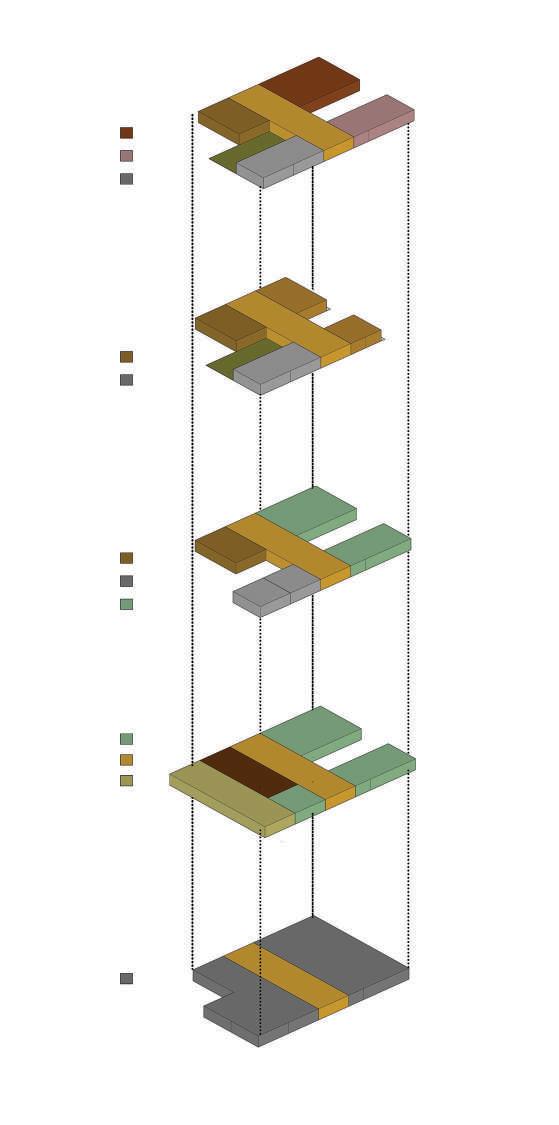
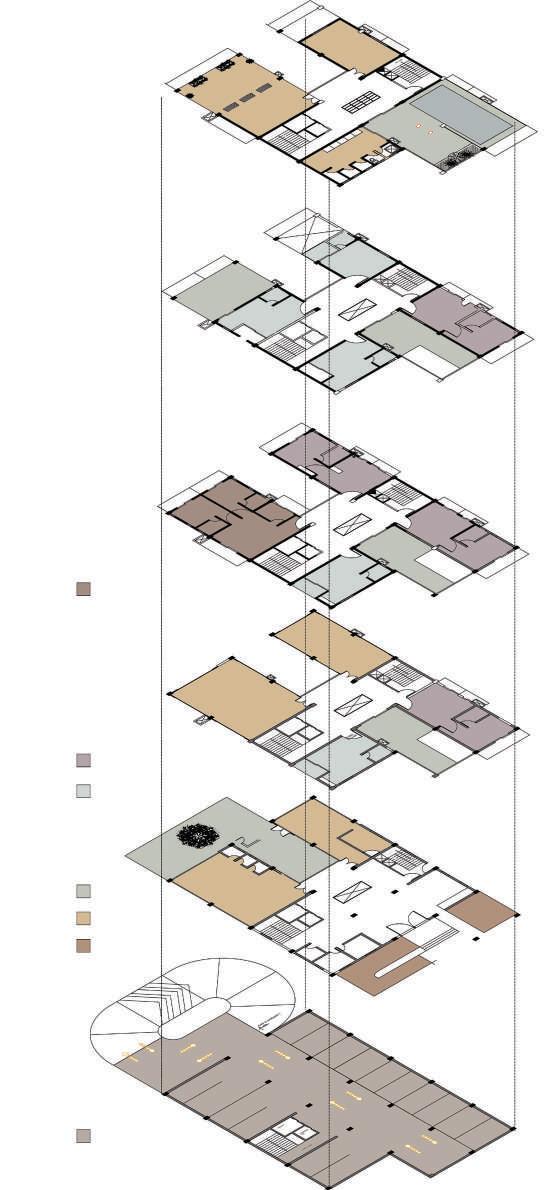
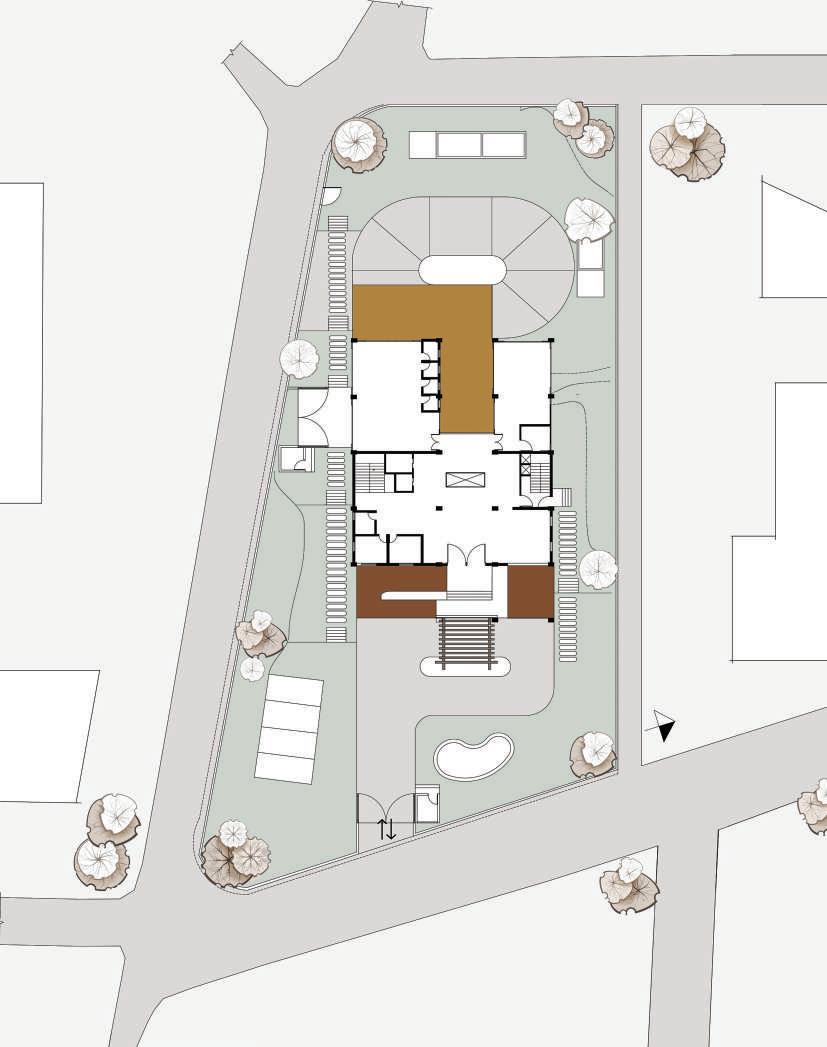
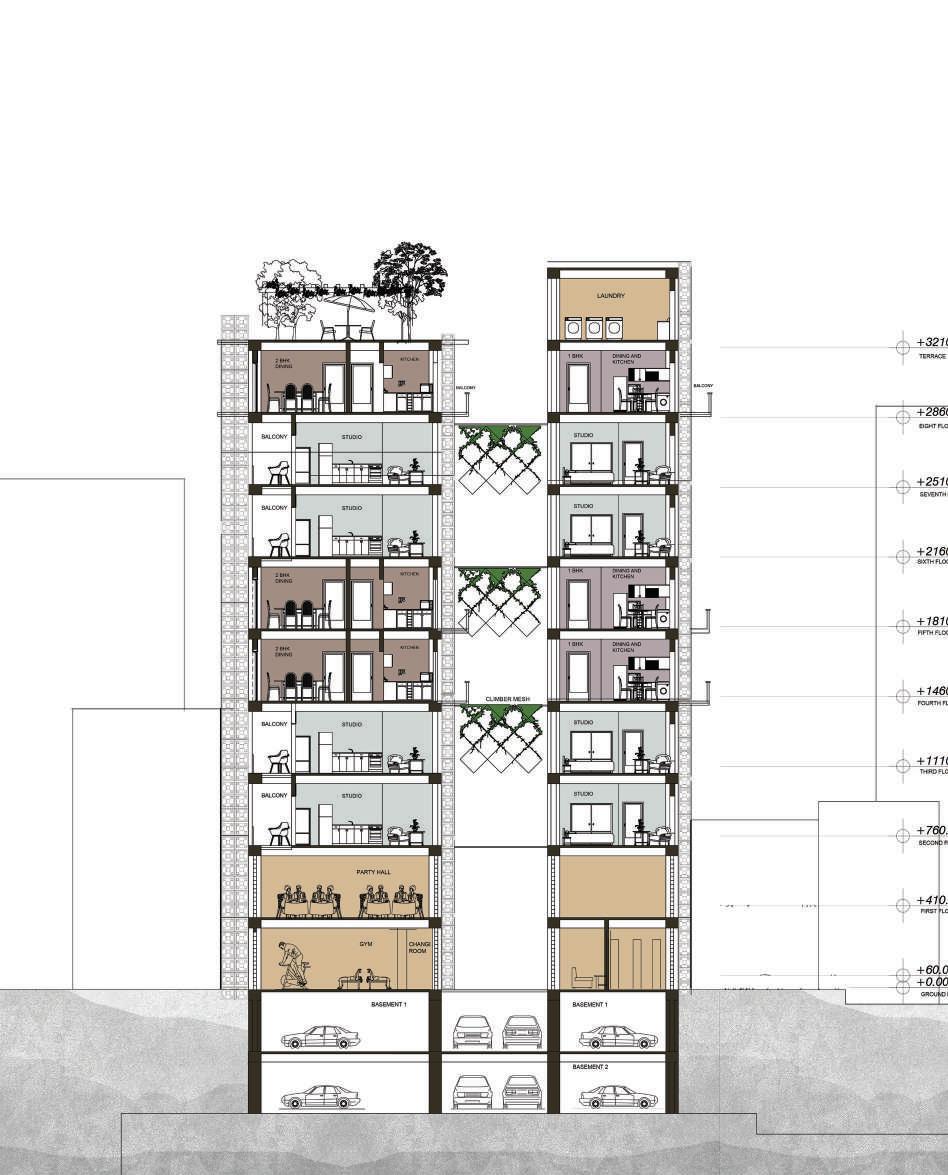
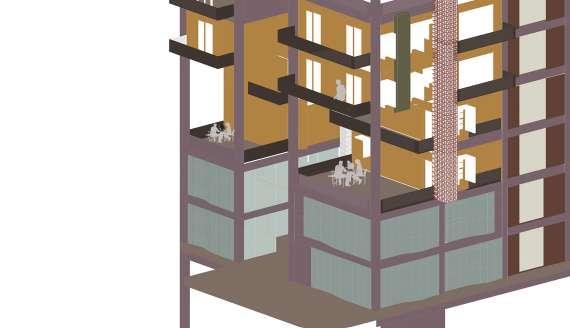

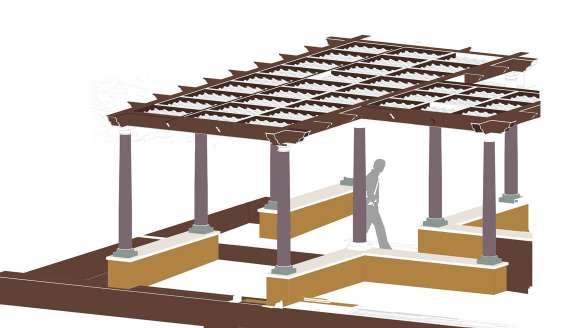
the glass represent public, jali for semipublic and solid walls for private
the mezannine floor comprise of a prayer room and a majlis
Project Location : Thrissur, India
Site Area : 400 Sqm
Type : Academic work, Semester 03
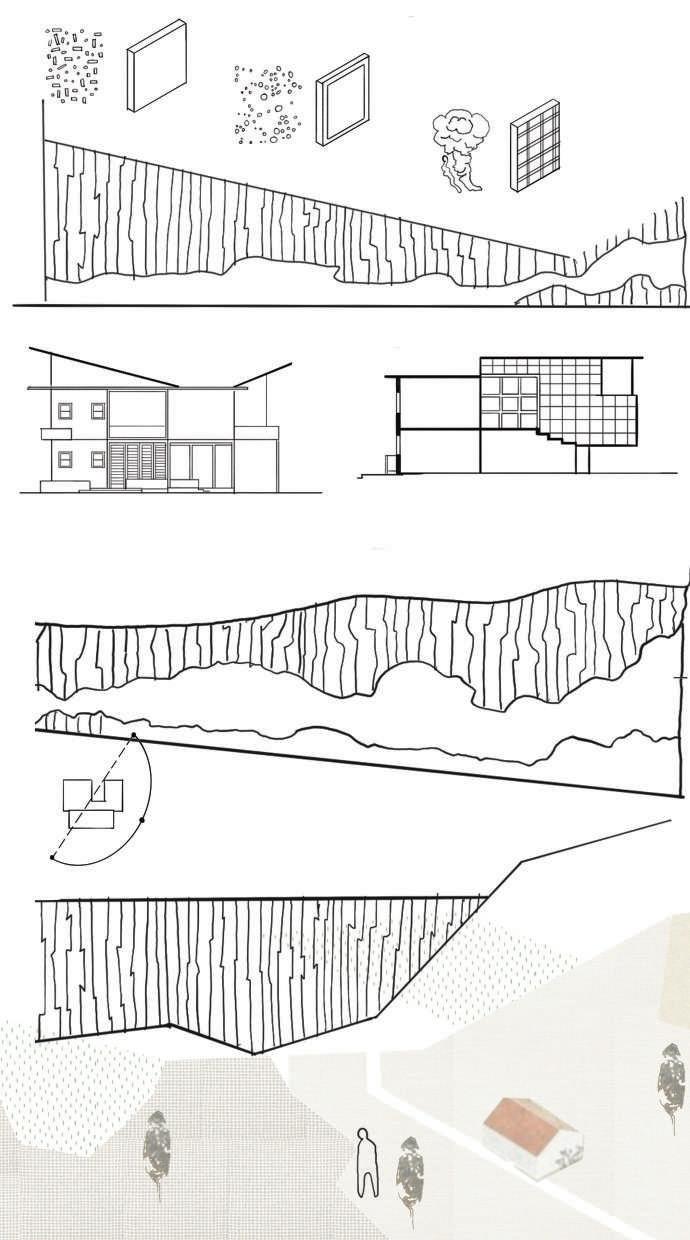
Pellucidity : the concept of the residence incoorperates the levels of transparency we see throught the clouds. i corelated the zoning of the residence to the particles of cloude. the cloud is formed by water, smoke and dust particles. i corelated this to the public, semipublic, and private spaces of residence with respect to the transparency.
the courtyard is placed with respect to the climate and also a view to the backyard and connected to the patio
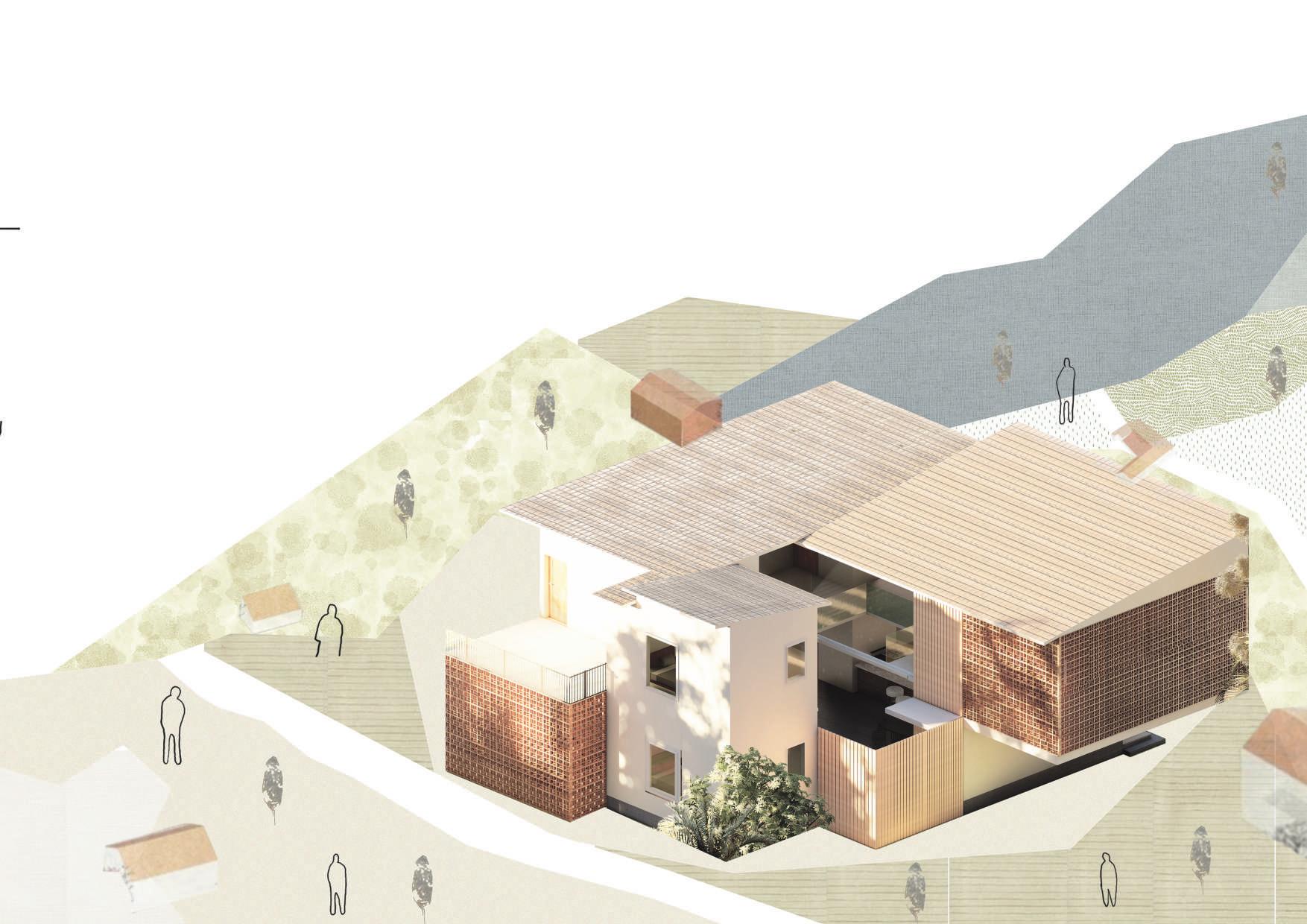
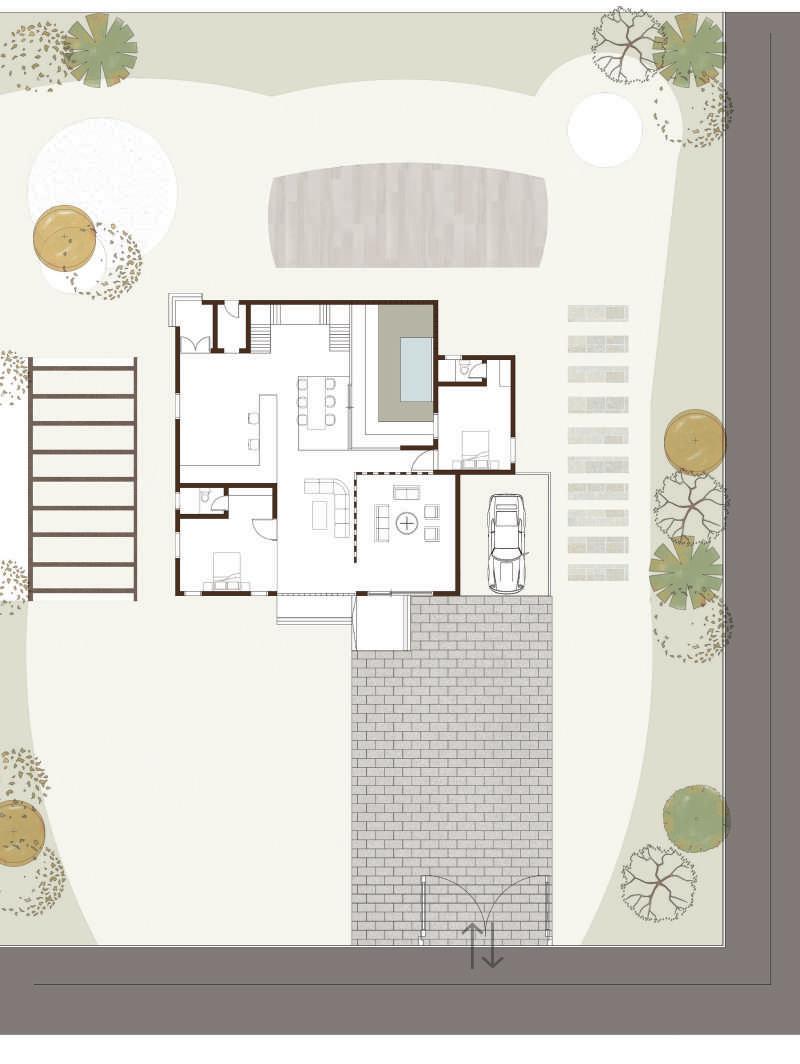
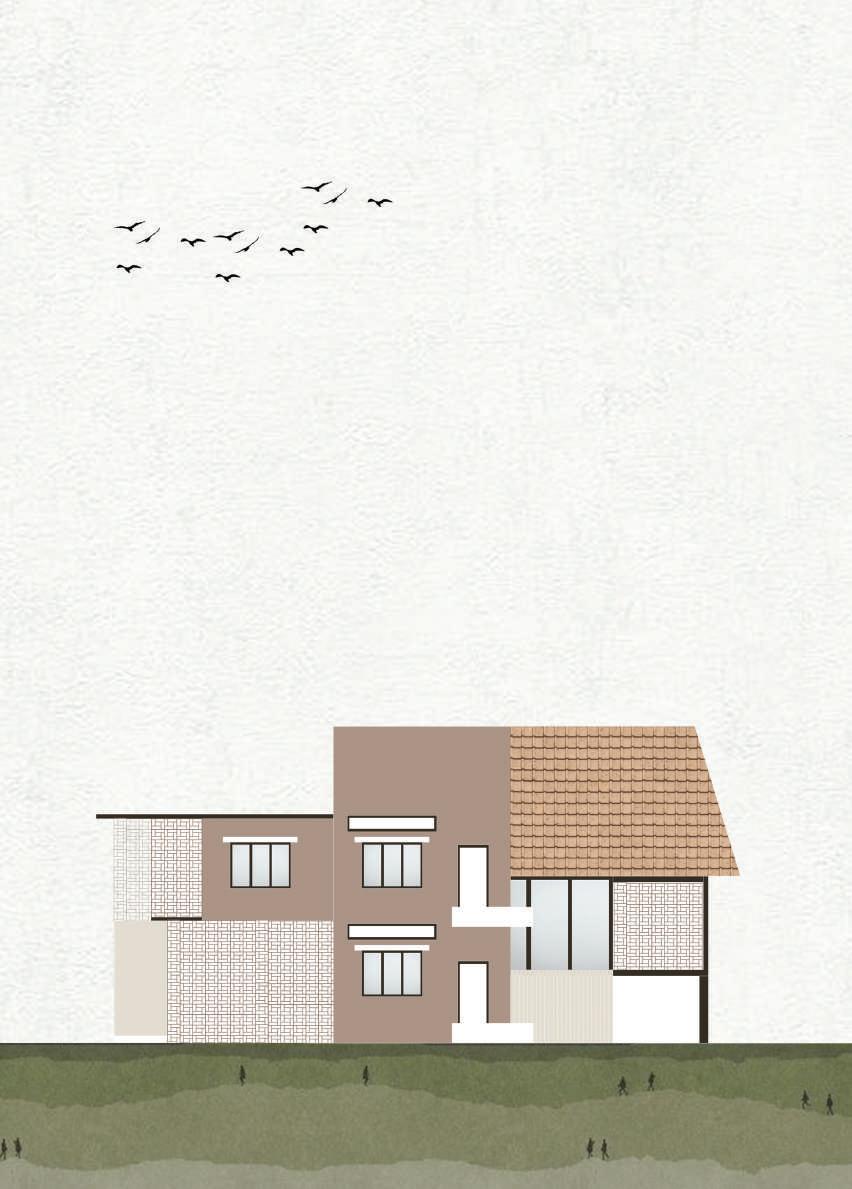
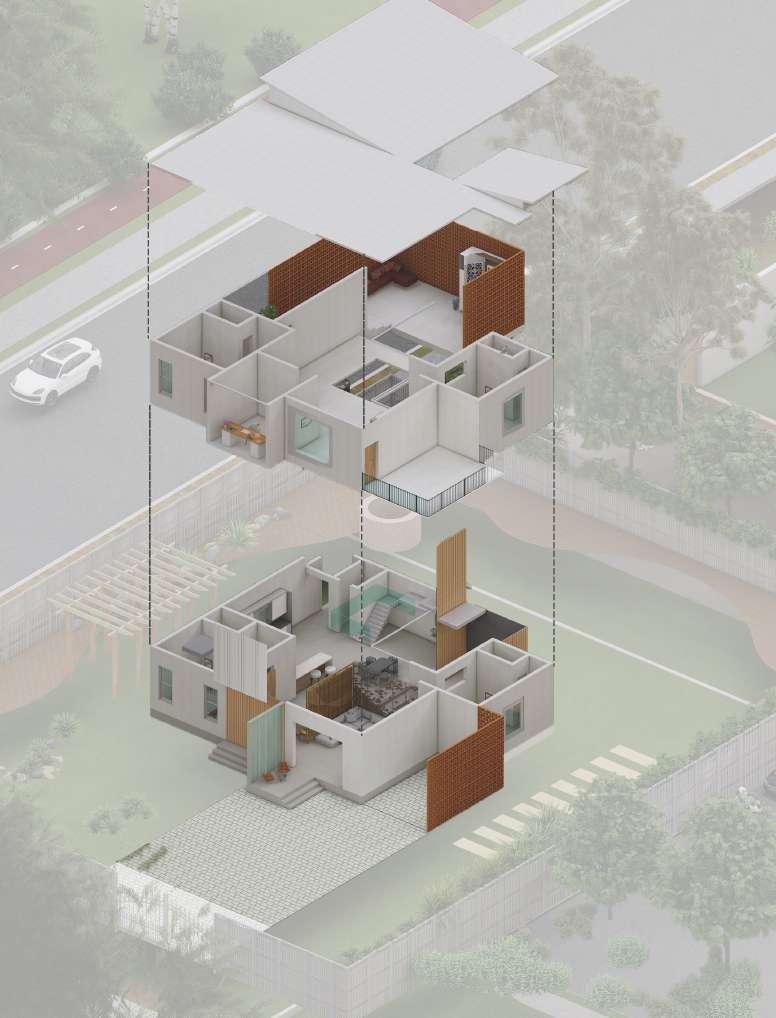

The dominant presence of home and the immediate ‘local’ in these practices assembled from Kerala, and Odisha proaches at the forefront of their artistic imaginations. They foreground, imagine, and represent the local through utmost external representation and appropriation of these places. The sense of place is anchored in ecolo-gy, poetics, landscapes, varied in their specificities, they reflect a common yearning to make sense of the place. Whether caught up in political crisis, these works offer renewed ways of visualising the immediate surroundings. These works also offer important image-making practices are configured to engage with the local. Unlike practices that aspire to align with the trends leading to community en-gagement, these works are anchored to the vernacular with ease. Personal narratives, material cio-spatial contexts beam through these powerful works. They assert the vernacular that is often absent from ‘national and circuits of contemporary art. At first, my curatorial imagination was piqued by the task at hand, to assemble these not do justice to these antagonistic pluralities. Nevertheless, they could be aligned as cultural expressions that assert lises of cultural capitals no longer serve as the dominant framework for influences, learning and validation. Instead, examples of complex artistic phenomena, that encompass an array of definitions that elude straightforward categorisation, and unapologetically keep their ears to the ground. Like seeds sown deep the artists anchor themselves steeply on the localised traditions. Firming themselves, their work of art becomes more than simple representations of the familiar, they
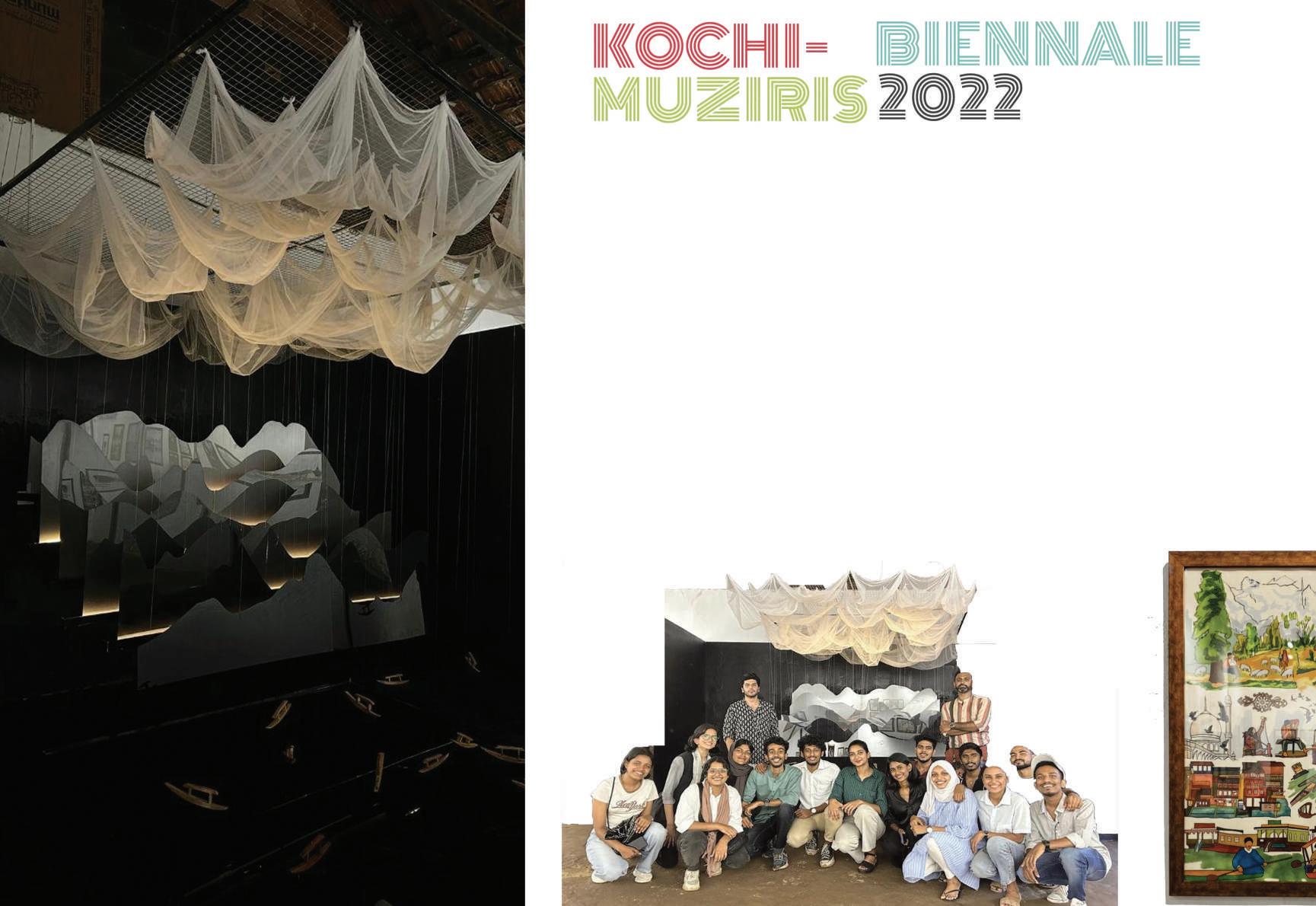
of student practitioners provide us with a glimpse of various aputmost sensitiv-ity, care, and playfulness that is often ignored in an landscapes, local myths, folklore, domestic objects, and games. Though political tension, transitioning in ways of life, or facing an ecological insights into how specific materials, pedagogical approaches, and trends of the global art world, abstraction, and forced collaborations material innovations, pictorial shifts and marginalised or obscured so‘national heritage’, mainstream knowledge production, academic canons, these diverse expressions, under a common thematic rubric. It would that the national boundaries of particular countries and metropoInstead, these practices from Kerala and Odisha are brought together as categorisation, resist patronising, rigorously question mainstream visual art the earth understanding the challenging role of being conveyors of they are inextricably linked to the cultural milieu in which it resides.
Hand drawn sheets and spatial elements representation through plaster of paris model : semester 01
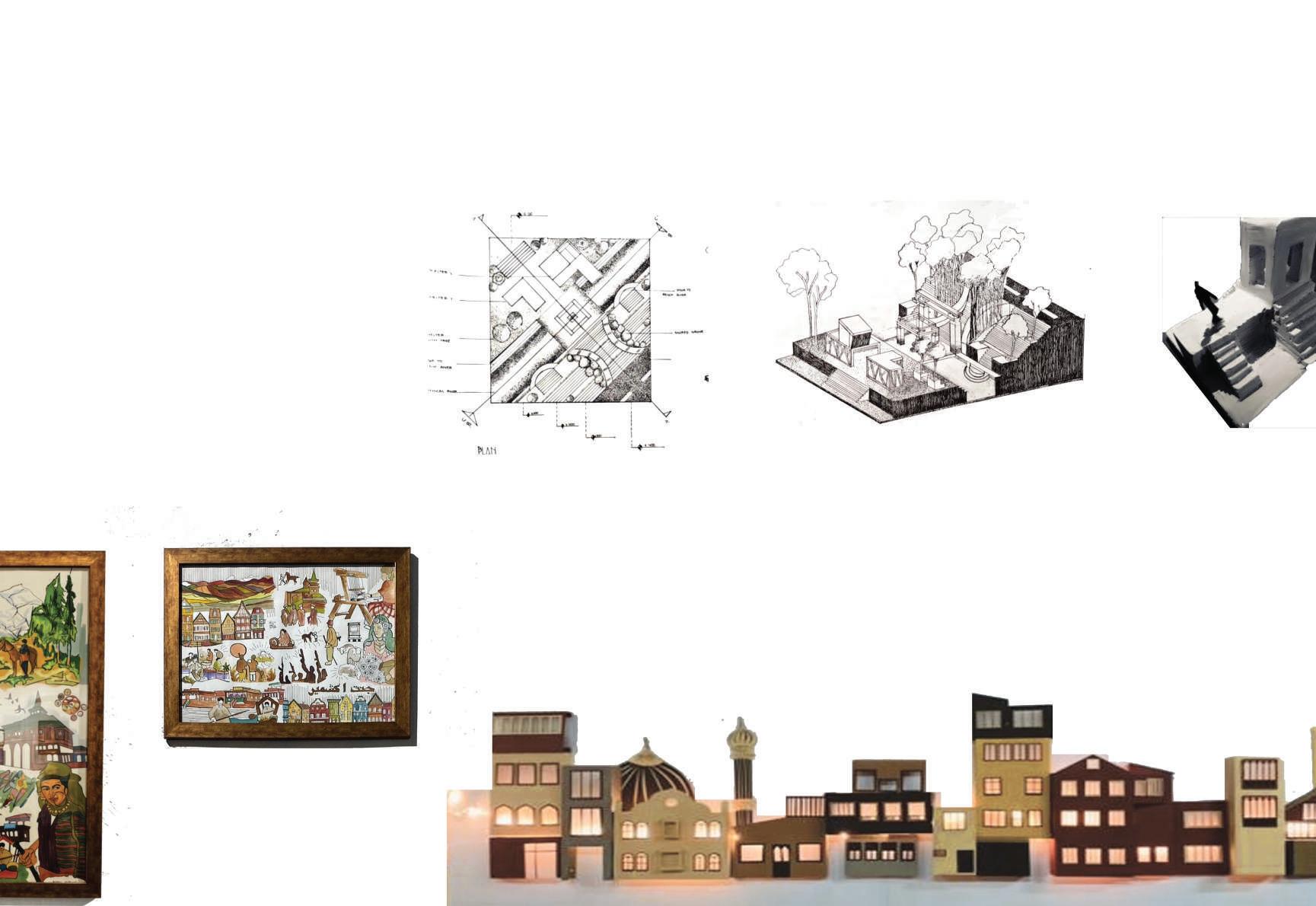
i enjoy utilising my free time by engaging myself through vibrant colour mediums and at times ligraphies and silhouette potraits
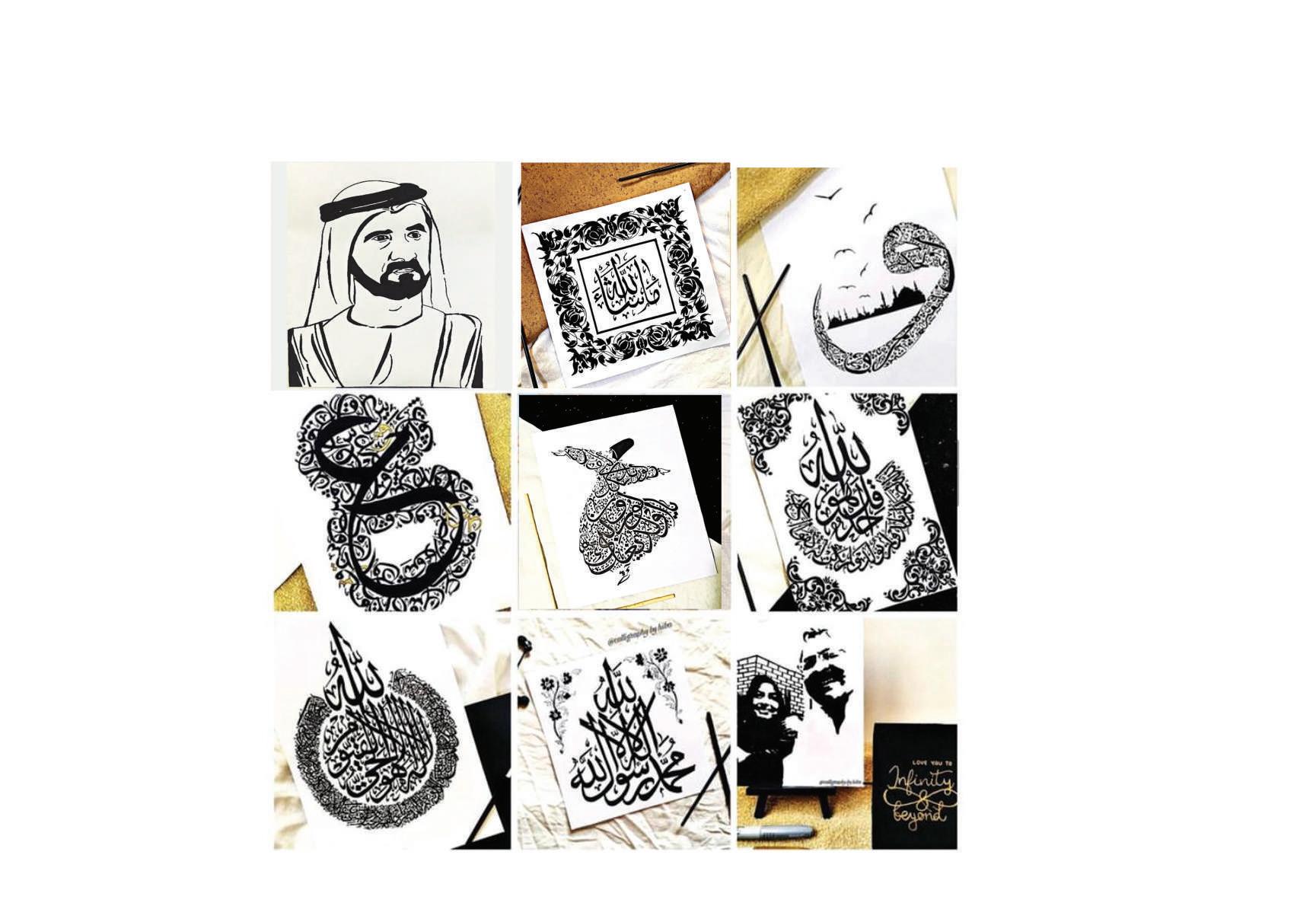
myself with some colours. i like to produce artworks times i fall out of the box by doing monochrome cal-
