+ HIBA CHAREK SELECTED WORKS || 2020
Hiba Charek Selected Works || 2020
Akei Toy Museum
Cal Poly Pomona, Winter 05 | Alex Pang
City of Gardens Apartment Homes
Cal Poly Pomona, Winter + Spring 06 | Dennis McFadden
Joshua Tree Center For Sustainable Energy
Cal Poly Pomona, Spring 05 | Pablo La Roche
CASA II
Biblioteca Nazionale
Lytton Art Village
Cal Poly Pomona, Fall 07 | Luis Hoyos
In-vitro Meat Production Facility
Cal Poly Pomona, Winter 08 | Axel Schmitzberger
Place
CSU Florence, Summer 06 | Paola Giaconia, Achille Michelizzi, Marco Brizzi, Gianni Pettena
CSU Florence, Fall 06 | Paola Giaconia, Achille Michelizzi, Marco Brizzi, Gianni Pettena
Paveletskaya
5+Design, 08-Present 4 6 10 16 18 24 34 44
Akei Toy Museum
Winter 2015 | Alex Pang
Location: Little Tokyo, CA
Program: Museum
In the increasingly bustling downtown areas of LA, the public space is threatened by more compact high rises. The Akei Museum addresses Little Tokyo’s pedestrian traffic by minimizing its footprint on the ground, and by creating a street like condition with series of plazas that that display the over sized art work for the public to interact with.

Hiba Charek Selected Works || 2020 + +


5 Akei Toy Museum N N Street Level UP U Store DN Plaza Level DN U DN Staff Cafe Amphitheater / Black Box Lobby UP Level 2 DN Play Area / Education Zone Graphic Art Exhibition A A N N Section A
City of Gardens Apartment Homes
Winter + Spring 2016 | Dennis McFadden

Location: Pasadena, CA
Program: 14 Units of Low income housing
City of Gardens Apartments are located just West of Cal Tech campus, designed for graduate and professor level professionals attending Cal Tech. The 13,546 SF site consisting of 8 spacious single bedroom and 6 two bedrooms, the outdoor space is designed as a communal space to encourage sustianable living and a better life style. Courtyard areas to preform as community gardens
6 Hiba Charek Selected Works || 2020 +


7 M e n to r A ve M e n t o r Av e CordovaSt S C atal n a Av e S C atal i n a A ve N Cordova St Shoppers Ln Circulation Circulation City of Gardens Apartment Homes
8 Hiba Charek Selected Works || 2020 DN DN DN 3'6 " 3'10" 12'0" 26'10" 22'6" 11'8 " 21' - 1" 21' - 10" 11'5 " 13'8" 23'1 " 10' - 2" 10'7" 26' - 9" 4 - 3" 200' - 0" 47'9 " 8' - 0" 6' - 6 197' - 4" 90'10" 5' - 0" 10' - 0" BA BA CLUSTER A MENTOR AVE CORDOVAST CLUSTER B ELEVATOR AND STAIRS COMMUNITY GARDEN PLANTER PAVERS ADJACENT BUILIDNG ADJACENT BUILIDNG ADJACENT BUILIDNG 3' - 1 0' - 0 0' - 0 3' - 0 3' - 1 COMMUNITY OUTDOOR RECREATION ENTRANCE 1 ENTRANCE 2 EVERGREEN TREES B18 N


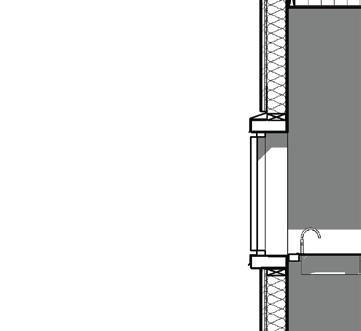





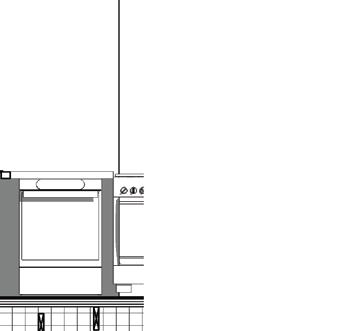









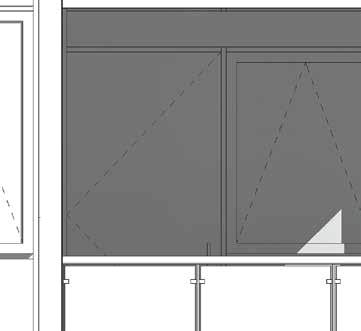



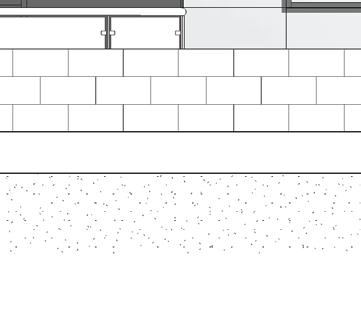



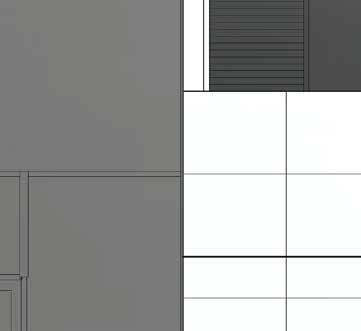



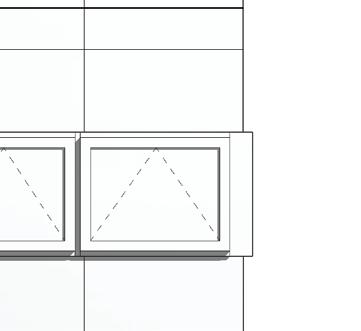



City of Gardens Apartment Homes DN DN DN A A N SECTION A
Joshua Tree Center For Sustainable Energy

Location: Twenty-Nine Palms , CA
Program: Education, Residential













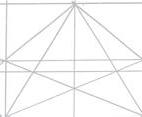




Joshua Tree National Park is a place of sublime natural beauty, However, the extreme climate of the Sonoran and Mojave Desert area is uncompromising driving people away from a place the public think is dead. The Joshua Tree Center for Sustainable Energy is a residential science campus that is designed to serve the community and specially students from all ages to learn and apply science and sustainability in a safe enjoyable environment.

0 Hiba Charek Selected Works || 2020
+
PROCESS
Spring 2015 | Pablo La Roche


SITE PLAN NORTH ELEVATION N Joshua Tree Center For Sustainable Energy






















Hiba Charek Selected Works || 2020 FLOOR PLAN Classrooms Cabin Cabin Cabin Manager Residence Bath Houses Outdoor Learning NCO Field Work Area Parking Library Kitchen Dining Hall B SECTION A N A
NATIVE LANDSCAPE It protects water quality by reducing increases public health, and it provides



STRATEGIES
LOWER WINDOWS
LED MOTION SENSOR LIGHTING


Key Actions







GREY WATER RECYCLED 23,125 gal/yr




SOLAR POWER GENERATED 120,250 KwHr

PHOTOVOLTAIC MODULES

5% 3%
PASSIVE SOLAR


The windows are oriented North to absorbe less heat from the sun as possible. The building heating and cooling was reduced by 70%


BEAUTY & HEALTH EQUITY ADA accessible 10,000 sf of garden Approx. 17,000 lbs of CO2 saved SECTION







ENHANCED ENVELOPE Thermal walls are installed South facing to eleminate heat coming to the building. The strategy works with passive solar to provide the indoor comfort needed





WATER EFFICIENCY
The petals reuse the reclaimed water from the site to grow the algae needed to provide biofuel that can be used on site
A 120,250 kilowatt array is used to generate electricity to the site to generate computers, lighting,
B
Joshua Tree Center For Sustainable Energy
The Petals were inspired by the dense cells in the leaves of the desert flower, emulating nature's time-tested patterns and strategies. The goal of the Petals is to create fresh air, water and soil for a healty, desert climate friendly environment.
Bioreactor Petal
• A photobioreactor (PBR) is a bioreactor which incorporates some type of light source. Virtually any translucent container could be called a PBR, however the term is more commonly used to define a closed system, as opposed to an open tank or pond. Photobioreactors are used to grow small phototrophic organisms such as cyanobacteria, algae, or moss plant. These organisms use light through photosynthesis as their energy source and do not require sugars or lipids as energy source. Consequently, risk of contamination with other organisms like bacteria or fungi is lower in photobioreactors when compared to bioreactors for heterotroph organisms.
Light (energy) = O
• Bioreactors are also designed to treat sewage and wastewater. In the most efficient of these systems, there is a supply of a free-flowing, chemically inert medium which acts as a receptacle for the bacteria that break down the raw sewage. The biosolids can be collected for further processing, or dried and used as fertilizer
- Lower emissions
- Renewable
- Biodegradable
- Safer
Uses of Biofuels
The basic concept is that if we use as much product as we grown, then our net impact on the environment should be negligible if not zero.
- Transportation
- Power Generation




- Heat

Hiba Charek Selected Works || 2020 285,737 Kilowatt Hours used in a Year Annual Energy Use x 3.412 kBTU per Kilowatt Hours = 974,935 kBTU’s used in a Year Solar Energy = 120,250 Kilowatt Hours Annual Energy Created + Algae and Biodiesel (4) = 181,408 Kilowatt Hours = 301,658 kilowatt Hour created in a Year x 3.412 kBTU’s per Kilowatt Hours = 1,029,257 kBTU’s created in a Year 39,125 Gross Square Feet 974,935 kBTU = Energy Use Intensity 24.91 kBTU/gsf 39,125 Gross Square Feet 1,029,257 kBTU = Energy Use Intensity 26.31 kBTU/gsf Energy Use Intensity = -1.4 kBTU/gsf
Waste Water + MicroAlgae CH4 + H2 + 3 CH3-O-C-X CO2
Biofuels VS. Fossil Fuels
Rain Water Storage
CO2 + Nutrients introduced to algae and water
Algae Extraction + Water Recycling
Growth Tubes
SOLAR PETALS
BIOREACTOR PETALS
Rain Water Storage
CO2 + Nutrients for growth
Plastic / Fiberglass composite shell
PV Cell Panels
Bench
Concrete columns
2X Wood beams
Steel plate foundation connection
Concrete foundation

Particle filter + Valve
Harvested algae to be sent to refinery for conversion to bio fuel
BIOREACTOR SECTION
Growth Tubes
CO2 + Nutrients introduced to algae and water
Pump
Algae Extraction + Water Recycling
Harvested algae to be transported for refinment into bio fuel
Water + Wetland algae transport hose
TEMPERATURE HUMIDITY SOLAR WIND
Water Line
5 Joshua Tree Center For Sustainable Energy
CASA II
Program: Residential
CASA II is a lightweight, flexible residential structure that could be installed on the rooftop of a building overlooking Piazza Repubblica, the rooftop providing a space where services and access already exist or are near at hand. A parasitic structure or a symbiotic addition for a disused urban space that can offer a sophisticated interplay of indoor and outdoor living among the clouds

6 Hiba Charek Selected Works || 2020 +
Location: Piazza Della Repubblica, Firenze
Summer 2016 | Paola Giaconia, Achille Michelizzi, Marco Brizzi, Gianni Pettena




7 360 VIEW APPLE STORE N 4x4
THEVIEWSTO
VIEWSTO
THEVIEWSTO
N FLOOR PLAN N A A B B SEC TION A SEC TION B + 10 0 + 10 0 CASA II
4x6 (a+b) 4x5
DUOMO
PALAZZOVECCHIO
ARNO
+
Biblioteca Nazionale

Fall 2016 | Paola Giaconia, Achille Michelizzi, Marco Brizzi, Gianni Pettena

Location: Firenze, Italia
Pogram: Historic Library Extension

The idea of Order vs Disorder is represented thoughout the city in the form of high complexity, it’s also presented by the renaissance art and the Florentine gothic style just few meters from the proposed library extension in Santa Croce.
Also, being in such a monumental location of the flood of 1966 and the need of gatherig public spaces other than the piazzas is very high, the idea of Outside vs Inside is presented by the proposed park expansion.
ORDER
8 Hiba Charek Selected Works || 2020
.......
DISORDER
ORDER ....... DISORDER
N Biblioteca Nazionale
0 Hiba Charek Selected Works || 2020 Entrance hints Connection to the cloisture Entr a n ce rof m lib ra ry conneEntrancefromthestreet ctiontothecloisture theEntrancefrom street Computer generated shape of a water drip Transform Control Point N SITE PLAN SCALE 1:200
Biblioteca Nazionale FIRST LEVEL N PIANO TERRA N PRIMO PIANO N SECONDO PIANO N TERZO PIANO
Hiba Charek Selected Works || 2020 SECTION B + 6 0 + 10 + 13 + 20 + 25 + 6 0 + 10 + 13 + 20 + 25 SECTION A




Biblioteca Nazionale
Lytton Art Village
Fall 2017 | Luis Hoyos
Location: Hollywood, CA
Program: Mixed-use historic site


Group Members: Nathan Spencer, Jay Yan Yang
The current 60 Lytton Savings bank -occupied by Chase bank- is located on the intersection of Sunset Boulevard and North Crescent Heights Boulevard. One of the reasons that Lytton Savings is so significant is because it tells the story of Los Angeles in two ways. One is the architecture. It's Mid-Century Modern; everyone loves the zigzag roof, it's fun and memorable. And second is tells the story of the development of Southern California post-war, because these savings and loans funded all the residential homes throughout this town and the Valley. the big idea was to convey lightness and outdoor/ indoor experiences, the change of elevation brings control to the site and different outdoor spaces for the public to use. Our team's focuse was drawn toward the beauty of the original design and program which was the main inspiration for our special program (Element X). The idea of formal and informal carried-on to focus on three main attractions on the site, where buildings met, a collision happened and generated crystal shapes that originally were described as steel frame domes with glass panels very similar to the geodesic dome by R. Buckminster Fuller to focus the attention on the bank.The domes soon were manipulated and transformed to the needs of the site's square footage and dimensions to what is shown in the master plan to house our unique program.

From Chapter of Preservations Briefs, NPS
+ Preserve significant historic materials, features and form. + Be differentiated from the historic building.
+ A rare or other secondary elevation is usually the best location for a new addition.

Hiba Charek Selected Works || 2020
+
Housing
Population: 48,581

Median Household Income: $57,941
Gross rent
Median $1442
Housing unit a with a Mort gage
Median $3569
Hollywood, California
Space Available: 1,550 - 6,623 SF
Price: $4.25 USD/SF/Mo
Retail
7613 W Sunset Blvd - Retail Space Hollywood, California
Space Available: 1375 SF

Price: $2.75 USD/SF/Mo
Exhibition/ Event Spaces


Hollywood, California
Space Available: 2000 SF
Price: $650/hr @ 5 hrs min.
Hollywood, California
Space Available: 5,000 SF
Price: $3.75 USD/SF/Mo
7561 W Sunset Blvd - Retail Space Hollywood, California
Space Available: 1900 SF
Price: $3.25 USD/SF/Mo
Hollywood, California
Space Available: 1250 SF
Price: $200/hr @ 5 hrs min.
7551 W Sunset Blvd - Retail Space
Hollywood, California
Hollywood, California
Space Available: 1,100 - 2,289 SF
Price: $3.75 USD/SF/Mo
Space Available: 1450+SF



California Price: $4.50
Space Available: 2000 SF
Price: $500/hr @ 5 hrs min.
5 Lytton Art Village
Hollywood,
USD/SF/Mo
Total housing units 31,322 Studio 3,202 1 bedroom 12,827 2 bedrooms 10,522 3 bedrooms 2 ,917 4 bedrooms 1 ,423 5 or more bedrooms 431 Occupied housing units 29,069 Owner-occupied 6,356 Renter-o ccupied 22,713 10% 41% 34% 9% 5% 1% 22% 78%
6 Hiba Charek Selected Works || 2020
Element X is a key feature in the Lytton Art Village, it brings back history to where it once belonged and shares it with the neighborhood. It works as connecting points in both plan and section and brings openness and sense of community to the design. Since the bank is the focal point in the day time, the domes work to bring night life to the site. The light structures perform as floating lanterns emerging from the ground with different functions; Crystal is a retail attraction, Since we have established that one of the towers will be housing creative office what's better than a convenient apple store that shares the values for art and modern design. Crystal is an art exhibition space where artist come from all over the US to showcase their work and have it on display for purchase. The triple height space also can be rented for special events or can display large art work. Crystal is simply a bar, since many locals were interested in a place where they can spend their weekday nights or a place for meetings that is not a Starbucks, we thought a European style bar would be the ideal addition to the new function of the bank building which is a restaurant, The bar and restaurant combination will be connected with a series open air piazzas to enjoy breakfast, lunch or dinner outside facing the backside of the building. Lastly, we wanted to keep landscape minimal and focused on the private green roofs on both the office and residential towers, in order to achieve that, we added few trees to focalize the centers of the piazzas.

Lytton Art Village O ce Residential Retail
Retail : 105,000 SF Bank : 20,000 SF Total : 320,000 SF
8 Hiba Charek Selected Works || 2020 N 0’ -10’ -5’ -18’ SITE PLAN
Lytton Art Village N 0’ -10’ -5’ -18’ ENTRY RETAIL RETAIL RETAIL RETAIL OFFICELOBBY RETAIL ENTRY Leasing Office Mech. BAR KITCHEN ARTISTSLOUNGE RETAIL RETAIL Rest ooms FLOOR PLAN
0 Hiba Charek Selected Works || 2020 SECTION A
Lytton Art Village SECTION B




Hiba Charek Selected Works || 2020

+ Spa Indoor Swimming Pool Bar Apple Store Ar t Exhibition Lytton Art Village
Gym
In-vitro Meat Production Facility

Hiba Charek Selected Works || 2020 +
Winter 2018 | Axel Schmitzberger Senior Thesis
Who Killed Bambi?
"Cities are constantly changing, ecology will just have to cope with the changes or they disapear" (1)
The City. Vernon is an industrial heavy city that showcases the daily life of blue collar working society layer in the greater Los Angeles, everything in the city is designed to fit the life style and the demands of people occupying it during working hours. Today, the city is a daytime drive through, it feels almost post-apocalyptic-humans are scarce, ensconced as they are behind the walls of factories, adult toy outlets, or warehouses. Around 50,000 people work in Vernon every day, but fewer than 500 live there. It is almost unbelievable for the modern visitor to Vernon to believe, but a little over 00 years ago, this area southeast of Downtown Los Angeles was an idyllically agrarian stretch of land, known as "the garden spot" of Los Angeles County and "sweet Vernon, loveliest village of the plain."
The Landscape. Vernon is no mystery, just like thousands of cities around the globe, it has changed drastically and it'll continue to evolve as long as the few hundreds occupying it control the show. From a development standpoint, the city thrives on the businesses on it's land. So why take that away? The city lost it's "Garden Spot" title long time ago and there is no turning back.
The Roof. The roof isn't a prominent element in Vernon, the sheds and warehouses are designed to be as efficient as possible, however, looking deeper into the city there are three buildings that stand out. The water tower, the bridge and the power plant presenting the most industrial building around the city, all three have a distinct roof datum and different functions associated with them. Alejandro Zaera Polo considers the building envelope "materializes the separation of the inside and outside, natural and articial"().
The Datum. Vernon has almost one single datum running through the city defining its height and visual quality. The datum is a distinction between what happens on the ground from manufacturing, production, storage, and reclamation of goods and the roof that isn't usually recognized however assumed ().
"I think using animals for food is an ethical thing to do, but we've got to do it right. We've got to give those animals a decent life and we've got to give them a painless death. We owe the animal respect." -Temple Grandin
The Big Picture. Pollution is the introduction of contaminants into the natural environment that cause adverse change. Globally, the cattle industry is responsible for nearly % of the total carbon emissions, the environmental impact of meat production varies because of the wide variety of agricultural practices employed around the world. All agricultural practices have been found to have a variety of effects on the environment. Some of the environmental effects that have been associated with meat production are pollution through fossil fuel usage, animal methane, effluent waste, and water and land consumption.
A Hard Sell. Cultured meat, also called clean meat, lab-grown meat, test tube meat, tube steak, or in vitro meat, is meat grown in cell culture instead of inside animals.() It is a form of cellular agriculture. Cultured meat is produced using many of the same tissue engineering techniques traditionally used in regenerative medicine.(5) The first cultured beef burger patty, created by Dr. Mark Post at Maastricht University, was eaten at a demonstration for the press in London in August 0. It's no stretch to say that what Post is doing is revolutionary, given that it offers some answers to these seemingly impossible questions. Through his process, just a few cells from a single cow could generate up to 75 million quarter-pound hamburgers, or roughly what McDonald's sells worldwide each month (by contrast, it takes 0,000 cattle to produce the same number at present). Cultured beef would require 0 percent less land and 70 percent less energy to implement than conventional cattle farming measures, and do away with many of the associated pollutants and waste. It could also help eliminate variability in meat quality and incidents of food-borne illness.
The Different Components. Designing a distribution center for cultured beef would require a micro farm with few grass fed cows and grown in perfect conditions. It'll require a community-based center to educate people with the new technology, a market and a cafe for retail purposes, a lab for production, coolers for the Petri dishes, processing rooms that deal with raw and cooked meats. flash-freezing, packaging room, freezers and a shipping center.
Bibliography
(1) Paul Rudolph, The Evolving City
(2) Alejandro Zaera Polo, The Politics of the Envelope, web, pp. 77
(3) Rem Koolhaas, Junkspace, 2011
() Wim Verbeke, "Challenges and prospects for consumer acceptance of cultured meat". Journal of Integrative Agriculture.
(5) Mark Post, "Medical technology to Produce Food". Journal of the Science of Food and Agriculture.
5
Cultured
Beef Processing Labs
The Big Picture : Pollution
The cattle industry is responsible for 0% of the total carbon emissions in the world. An average cow releases between 70 and 0 kg of Methane per year.
Tissues are taken from a living cow by a biopsy then a lab technician separates the fat tissues from the muscle tissues.
Plasma Protein Extract from the cow's blood is added to the working cell along with amino acids and carbohydrates and placed in a refrigerator at -80 C
The newly grown and multiplied muscle cells naturally merge together to form a strand of cells called Myotube (0. mm) which then placed in a ring of gel that allows the muscle to contract frequently causing them to grow into a colony of muscle strand tissue layered together to form what looks and functions as a plate of ground beef that lacks in fat tissue and marbeling. The process requires 0 days from the biopsy to the grill.
6 Hiba Charek Selected Works || 2020
Carbon emissions agriculture contribution
A comparison between worlds.
7
Land Use Land Use Emissions Emissions Water Water Employees Employees Cows Cows 000 kg farm grown meat requires : 000 kg farm grown meat requires : 5,0 ft of required farm space ,75 ft of required lab space ,600 kg CO-eq GHG emissions 00-0 kg CO-eq GHG emissions ,66, 8 gallons 7,6 gallons 50-500 Staff members 50 Staff members Cows grass fed cow is required ( A cow and a bull for reproduction purposes) Cultured Beef Processing Labs
8 Hiba Charek Selected Works || 2020 BandiniBlvd E6thSt N Usable Sq Ft: 6,060 sq ft Land Dimentions: 56ft x 0ft Land Use: Commercial / Industrial FAR: : Site Plan
Cultured Beef Processing Labs L0 Plan L0 Plan



0 Hiba Charek Selected Works || 2020 + + + 25’ 80’ 58’ + 3’

Cultured Beef Processing Labs
Scale:
Hiba Charek Selected Works || 2020
/8" = '-0"


Cultured Beef Processing Labs
+ +
Paveletskaya Place
08 - Present | 5+Design
Location: Moscow, Russia
Program: Underground retail historic site
Team Members: Arthur Benedetti - Founder and Principal
Mark Welz - Principal
Jeffrey Kleeger - Assoc. Principal
Ramon E. Hernandez - Designer
Featured: ArchDaily



Paveletskaya Place is a multi-functional public park, conceived around the experience of the visitors. The project is located next to the historic Moscow Metro Station, includes a shopping mall, programmable plazas, restaurants, event terraces, green spaces, and pedestrian walkways. Highlighting the public realm, the 7,000 square meters "park-integrated mall", situated in the Zamoskvorechye District of Moscow, will be experienced by the people in the nearby metro and rail stations, and the passersby through the continuous perimeter access. Actually a continuous flow of pedestrians enters this urban square from all sides. The design generates natural connections with the different surrounding components. Green spaces, meandering pathways, and skylights function on different levels to create a dynamic atmosphere. The retail floors are below the ground floor. The primary focal points of the shopping center, the Fashion Atrium and Food Hall Atrium, are underlined thanks to large skylights, allowing natural light to penetrate. Interior and exterior are merged in the larger of the two atrium spaces, with a flowing landscape from the retail levels to the park.

Hiba Charek Selected Works || 2020
N Blvd Ring Garden Ring Road Site Kremlin



5 Paveletskaya Place
Located directly between historic Moscow Paveletskaya Railway Station and Garden Ring Road.
Below grade retail space preserves views of adjacent historic building.
Permeable web of civic space integrates public park and retail experience.
Two anticlastic canopies define the West and East court entries.
Retail: 7.000m of Land Area ( underground retail floors, underground parking floor), Planned GBA: 7.000m, GLA: .000m



6 Hiba Charek Selected Works || 2020
East
West
Central
Stepping
Viewing
Parking
Coolers
East
West Court Sunken
Dry Coolers
Cafe Dining Terrace Dining Terrace
Plan B0 Plan
Garden Ring Road
Court
Court
Fountain
Garden Tram Stop Stepping Garden
Platform
Entrance Dry
Bus Stop
Court
Plaza
Passageway Anchor Entrance
Site



7 Paveletskaya Place
Flagship Anchor
B0 Plan B0 Plan
East Court West Court

8 Hiba Charek Selected Works || 2020


Paveletskaya Place


50 Hiba Charek Selected Works || 2020
East Court
West Court


5 Paveletskaya Place
East Court Interiors
North Concourse Experience
5 Hiba Charek Selected Works || 2020






































































































































































