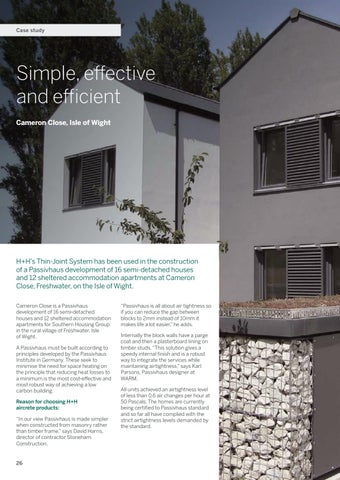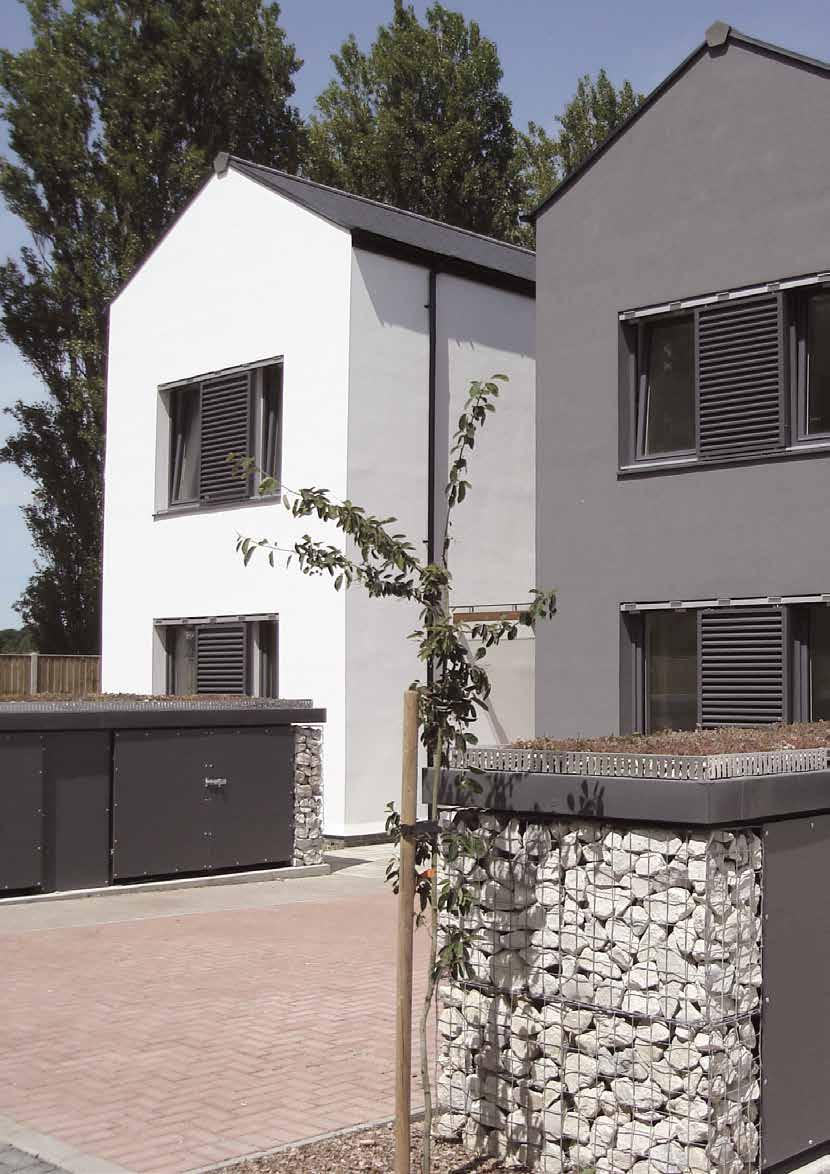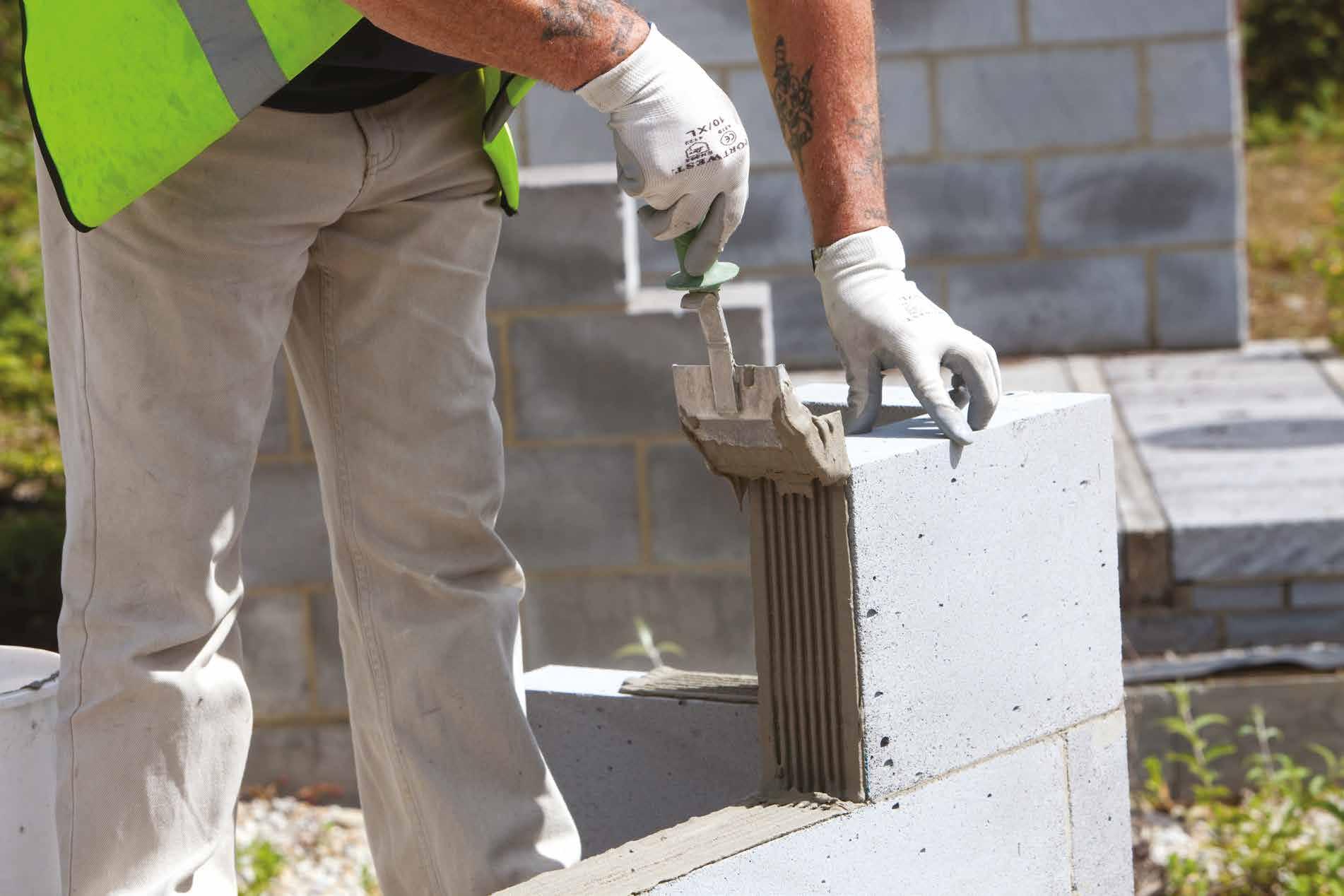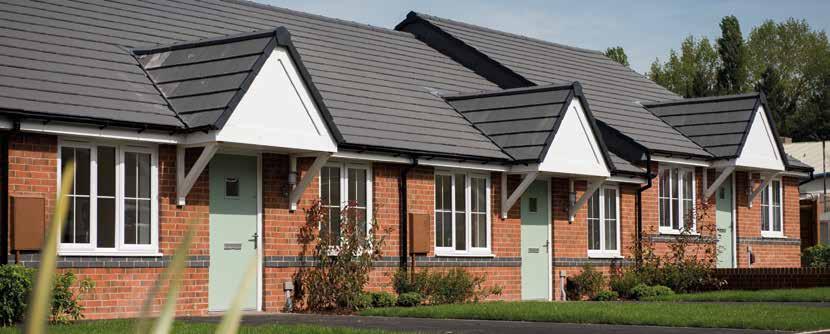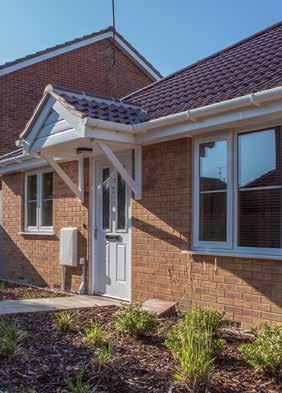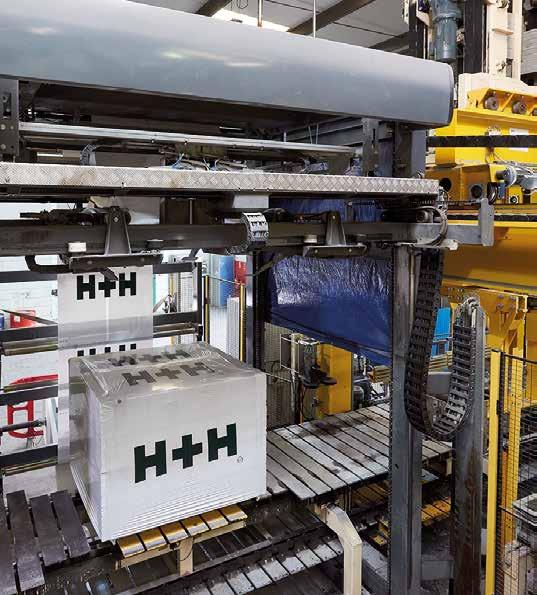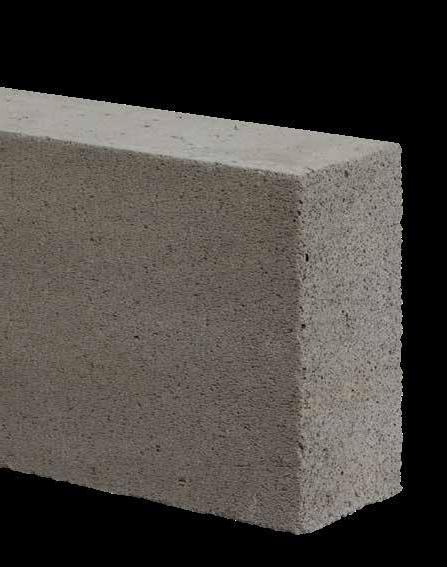Case study
Simple, effective and efficient Cameron Close, Isle of Wight
H+H’s Thin-Joint System has been used in the construction of a Passivhaus development of 16 semi-detached houses and 12 sheltered accommodation apartments at Cameron Close, Freshwater, on the Isle of Wight. Cameron Close is a Passivhaus development of 16 semi-detached houses and 12 sheltered accommodation apartments for Southern Housing Group in the rural village of Freshwater, Isle of Wight. A Passivhaus must be built according to principles developed by the Passivhaus Institute in Germany. These seek to minimise the need for space heating on the principle that reducing heat losses to a minimum is the most cost-effective and most robust way of achieving a low carbon building. Reason for choosing H+H aircrete products: “In our view Passivhaus is made simpler when constructed from masonry rather than timber frame,” says David Harris, director of contractor Stoneham Construction.
26
“Passivhaus is all about air tightness so if you can reduce the gap between blocks to 2mm instead of 10mm it makes life a lot easier,” he adds. Internally the block walls have a parge coat and then a plasterboard lining on timber studs. “This solution gives a speedy internal finish and is a robust way to integrate the services while maintaining airtightness,” says Karl Parsons, Passivhaus designer at WARM. All units achieved an airtightness level of less than 0.6 air changes per hour at 50 Pascals. The homes are currently being certified to Passivhaus standard and so far all have complied with the strict airtightness levels demanded by the standard.
