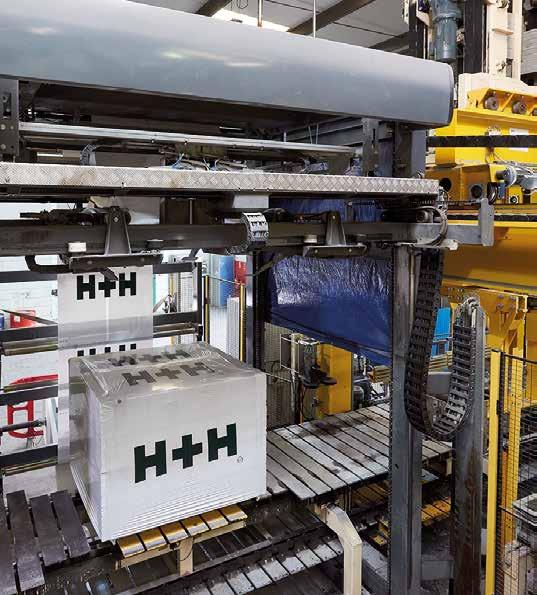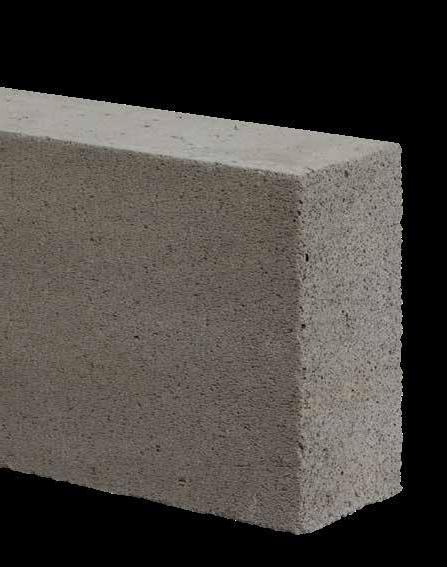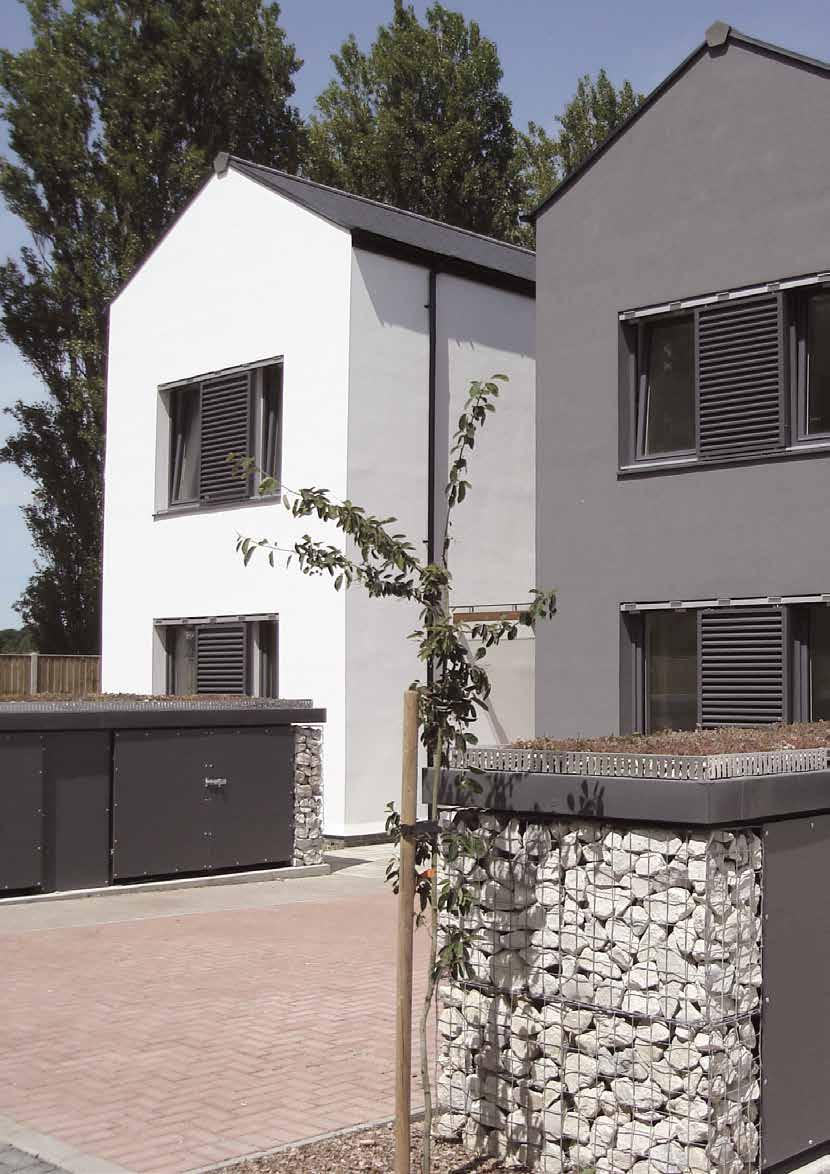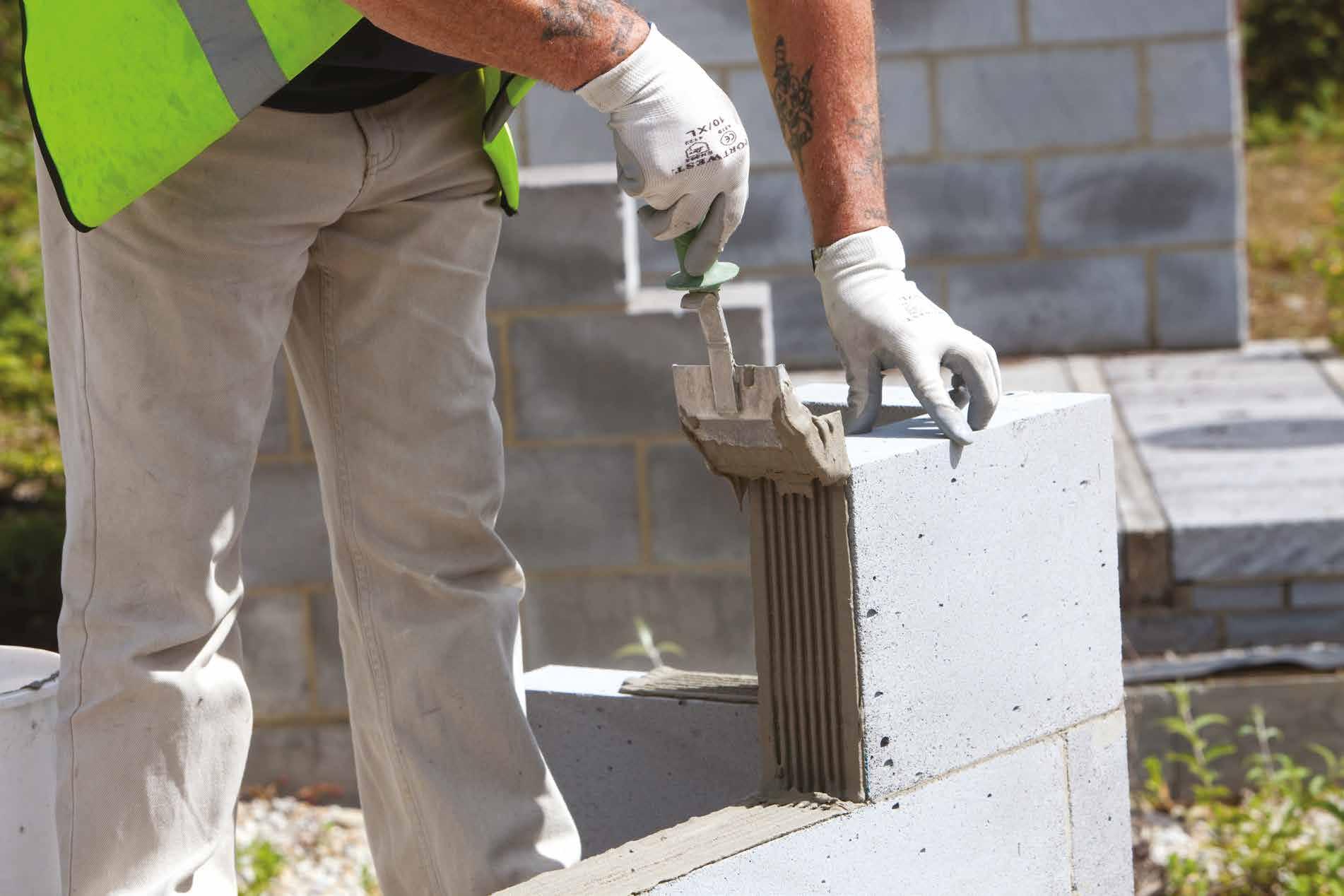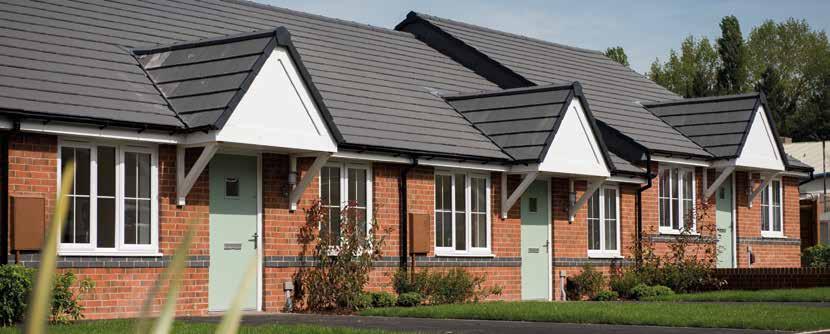
3 minute read
Rå Build method
from Thin-Joint as an MMC
by HHUK
Rå Build
Rå Build is a method that capitalises on the benefits of the Thin-Joint System. The Rå Build method of construction offers good value through cost savings as well as a fast, efficient and sustainable construction. The Rå (pronounced ’raw’) Build method is an evolutionary approach to building that utilises some of the most innovative building materials and processes available to produce cutting-edge, eco-friendly buildings.
Advertisement
Using robust aircrete masonry, Rå Build delivers cost-effective, superior quality without the delays and logistical problems often associated with other types of construction. Low on waste, the system saves time and money by combining H+H’s Thin-Joint System, a recognised Modern Method of Construction, with the impressive benefits of H+H Aircrete.
Rå Build has been utilised with equal success on both small and large developments, offering great productivity benefits. The structure of a Rå Build is constructed using a range of large format blocks using the Thin-Joint System. Designed to meet our own exacting quality standards, our blocks achieve dimensional tolerances in line with EN771-4 Thin Layer Mortar category TLMA which exceed those of general purpose mortar blocks. Consistent quality is ensured through BS EN 9001.
Rå Build provides a masonry frame, with floors installed before the external brickwork. The result is a predictable and enduring level of performance that meets all the relevant standards and Building Regulations, including the latest requirements for acoustic sound regulations.
Dependability
The products used in the Rå Build method are widely adopted as preferred methods of construction. Thin-Joint or thin layer construction makes up the majority of aircrete construction in Germany, Poland and Scandinavia and is now widely used in the UK. The solutions meet all relevant Building Regulations (thermal, sound, structure and fire). Delivering a robust masonry shell construction, Rå Build offers ‘maximum life expectancy’ for completed units with a reduction in any maintenance required.
Well chosen
The Rå Build method enables you to deliver the masonry construction end-users prefer, in the time it would normally take to build a framed construction. The efficiency of the method minimises wastage on site and reduces the reliance of the construction programme on weather, thereby maximising cost-effectiveness. The H+H Thin-Joint System uses sustainable products. H+H Aircrete is manufactured from up to 80% recycled material, 99% of which is sourced from the UK. Rå Build comfortably satisfies all areas of the Building Regulations and has been used in constructions achieving all of the highest levels of the previously used Code for Sustainable Homes (levels 3, 4, 5 & 6).
Secure build
The Rå Build method achieves a weather-tight masonry shell with none of the delays and logistical problems associated with conventional building techniques. As well as matching the speed of timber frame construction, the system eliminates the lead times which are associated with frame manufacture. Rå Build increases efficiency through continuous working processes that allow labour to be concentrated in fewer plots at a time, while minimising wastage of materials and benefiting the environment.
Wellington Bungalows Rå Build
01
Starting with the ground works complete, the contractor takes responsibility for the site to build a weather-tight masonry shell.
02
The thin joint walls are initially bedded on a levelling course of traditional mortar. Once this first course is complete the build progresses without delay, quickly building the internal leaf of the external walls and any required partition walls to first lift. With the workability of H+H Aircrete, any openings are easily formed for windows or doors.
03
With the first lift complete, the floors are installed typically using engineered joists, either built in to the walls or on joist hangers finished with weather deck or similar products.
04
The build then continues quickly, with the second lift soon complete, with any gable ends built or spandrel panels positioned. The roof trusses are installed with felt and fly battens completing the Rå Build structure and providing the weather-tight masonry shell; to allow completion of the external leaf of the envelope whilst internally the first fix can start.

