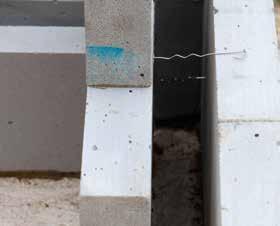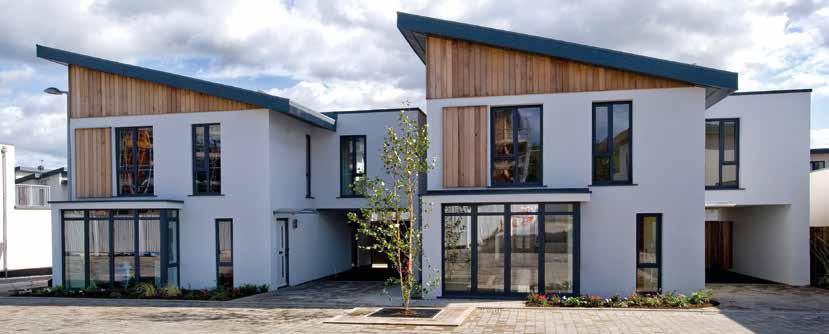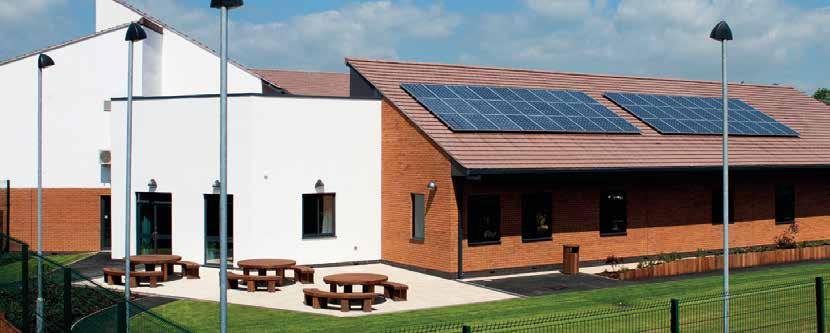
2 minute read
Introduction
In this guide we have brought together the two areas for using aircrete, the Design process and Building. The first section looks at the Design elements needed to create successful masonry structures and the second how to Build successfully.
Designing with Aircrete
Advertisement
This has been written to help architects and specifiers achieve the most efficient designs using H+H UK products, whether for low-rise housing or multi storey buildings.
There is detail on Structural Design when building Low Rise Housing (up to three storeys), designing with higher strength blockwork and Eurocode 6. Also included is information on H+H product, from below DPC to roof level, together with their characteristics and uses.
The guide also includes notes on using aircrete in cavity, solid, internal and separating walls. Accommodation of movement, the positioning of joist hangers, restraining straps, wall ties and lintels, along with using aircrete with dissimilar materials are also highlighted in this document. Building with Aircrete
This part of the guide has been written to emphasise the practical use and application of H+H UK products.
This includes detailed guidance on: stacking and storage, recommended mortar types and strength, laying blocks, cutting, chasing and fixing to blocks, applying internal and external finishes
H+H Aircrete
All H+H aircrete is strong and lightweight and easy to work with. Most thicknesses are well below 20 kg, the CONIAC regulation limit for single-handed, repetitive lifting. They are available for use in four grades.
All H+H aircrete products can be finished with render, tile hanging or decorative cladding. They are available in Solar Grade, Standard Grade, High Strength Grade and Super Strength Grade, complying with European product standard BS EN771-4 for aircrete masonry units. Standard Grade, High Strength Grade and Super Strength Grade blocks are principally for wall constructions both above and below DPC. Solar Grade offers enhanced thermal performance and is principally used for the inner leaves of external cavity walls and for solid walls. Most blocks are available in a wide range of thicknesses from 100mm to 355mm and have the following face dimensions:
Celcon Blocks all grades 440 x 215mm
Celcon Plus Blocks all grades 630 x 215mm
Jumbo Bloks all grades 630 x 250mm
Foundation Blocks all grades (except Solar Grade) 325 x 215mm and 440 x 215mm
Note A range of detailed drawings and BIM objects are available on our website www.hhcelcon.co.uk
The latest Material Safety Data information can also be found on our website.
For more information please contact our Technical Department on 01732 880580 or our Sales Team on 01732 886444.






