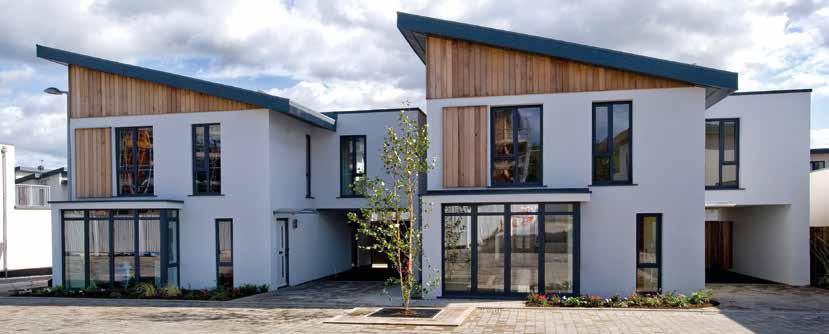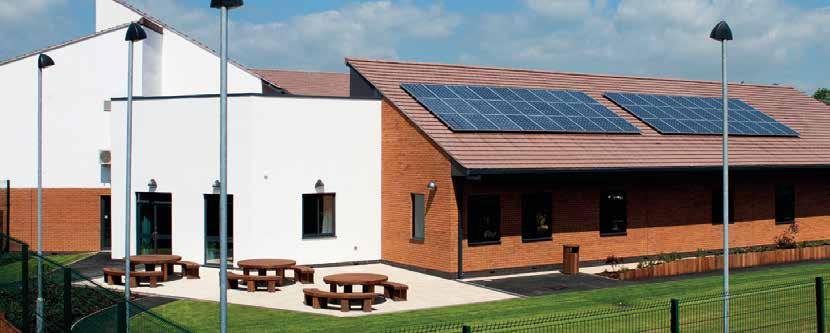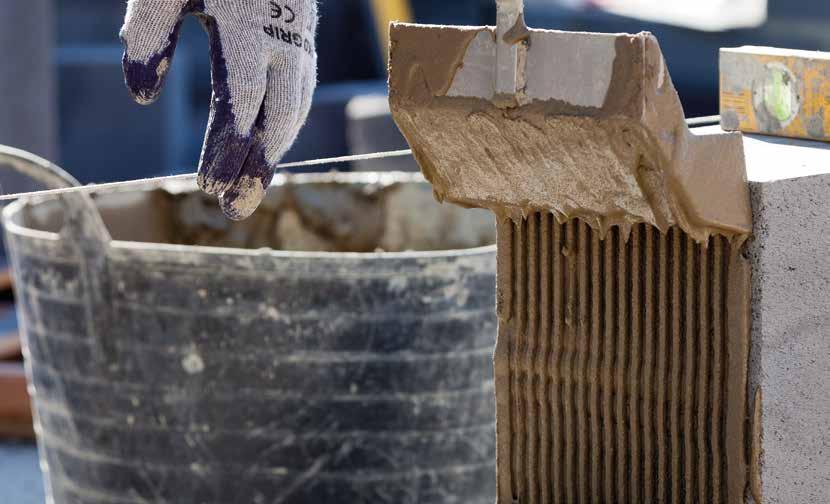
3 minute read
External walls
Solid walls
Due to aircrete’s closed cell structure it has an excellent resistance to water penetration, therefore enabling it to be used in the construction of solid external walls. This is recognised in:
Advertisement
Approved Document C.
PD6697 where for conditions up to and including severe exposure (zone 3), rendered 215mm H+H aircrete is acceptable where similar walls of brick or dense concrete masonry would need to be thicker.
This is also confirmed in our BBA
Certificate 01/3816.
Cavity walls In an external cavity wall construction, each leaf predominately meets specific requirements. The external leaf protects the structure from the penetration of moisture, whilst the inner leaf provides the main structural support of the building. H+H aircrete fulfills both of these requirements. Loadbearing For the loadbearing inner leaf aircrete offers a choice of solutions and strengths:
Two storey housing – Solar Grade 2.9N/mm2 and Standard Grade 3.6N/mm2 grade blocks are normally more than adequate to meet structural requirements.
Multi storey construction walls or piers under high vertical loads – higher strength blocks may be required. For further information, see drawing 01 on page 5. Wall ties
Wall ties should be adequately stiff yet sufficiently flexible to allow some relative movement between the two leaves. The type of tie will depend on the cavity width. Ties should conform to BS EN 845-1. For further advice contact our Technical Services Department. In external cavity walls, ties should have a minimum embedment of 50mm into each leaf. For walls in which both leaves are 90mm or thicker, the ties should be at a maximum spacing of 900mm horizontally and 450mm vertically, (density of 2.5 ties/m2), and the ties should be evenly distributed over the wall area, normally in a staggered pattern. Additional ties should be provided in the following situations:
Within 225mm of the vertical edge of all window and door openings (drawings 08 and 09).
At vertical unreturned edges, including movement joints.
At sloping unreturned edges, such as at the roof verge (drawing 10).
At narrow piers. See Eurocode 6 and PD6697 for further details.
Not greater Not greater Not greater than 225mm than 225mmthan 225mm
08
Opening OpeningOpening
Wall tieWall tieWall tie spacing not spacing not spacing not greater thangreater thangreater than 300mm300mm300mm
Not greater than Not greater than Not greater than 900mm centres900mm centres900mm centres Not greater Not greater Not greater than 225mm than 225mmthan 225mm
09
Opening OpeningOpening
Wall tieWall tieWall tie spacing not spacing not spacing not greater thangreater thangreater than 300mm300mm300mm Not greater than 225mm Not greater than 225mm Not greater than 225mm 10
Wa Wall tie Wall tie ll tie spacing not spacing not spacing not greater thangreater thangreater than 300mm300mm300mm
External walls
Continued...
Lintels
Blockwork should be set out to ensure that, wherever possible, all lintels bear upon full blocks, not onto a short length of cut block (Eurocode 6). The bearing should normally be at least 150mm in length. Where stresses under lintel bearings are likely to exceed permissible values or where there are large concentrated loads, concrete spreaders or padstones should be incorporated (drawing 11). In accordance with general good practice when using thin-joint the provision of a slip plane between one end of the lintel and the bearing is advised (drawing 12). Lintels for solid walls
Aircrete can easily be chased-out on site to accommodate proprietary metal lintels (drawing 13). Alternatively, for wider solid walls, cavity type lintels can be used within 100mm blocks laid either side of the up stand. Lintels for internal partition walls Light-duty lintels may be used when opening widths and loadings permit.
11
13
Padstone Padstonewhere necessary where necessary
insulation not For clarity shown additional insulation not shownFor clarity additional insulation not For clarity shown additional insulation not shown
12
For clarity additional insulation For clarity additional insulation not shownnot shown
14
Clearance to allow for deflection of slab above. May be filled where required with a suitable compressible/fire resistant material.







