SELECTED WORKS
PROFESSIONAL PROJECTS
MIXED-USE BUILDING II
- Miexd use commercial buildings in San Mateo, California
- Participated as designer II at Perkins&Will
BIOLAB BUILDING
- Biolab building in Emeryville, California
- Participated as designer II at Perkins&Will
MONTEREY REGIONAL AIRPORT
- Regional Airport additional terminal. Monterey, California
- Participated as Sustainable Designer at HOK
PERSONAL PROJECTS
ROOFING VILLAGE
- Sangzhi Elementary School design competition
THE PERFECT HARMONY
- Opera house international design competition
- MicroHome V Design Competition

Mixed-Use Commercial Campus Design
Participated in Phases: DD + CD

“MU” stands for Mixed-Use office building and this project combines office area, outdoor terrace, and ground level retail stores, in order to provide a brand-new streetscape to South Delaware Street. It combines glass, concrete and metals into a rich blend of texture. With generous floor-to-floor heights, the first floor can be customized to specialty retail program uses and will provide opportunities for unique interior design.














LOBBY RENDERING 1 - MAIN ENTRANCE
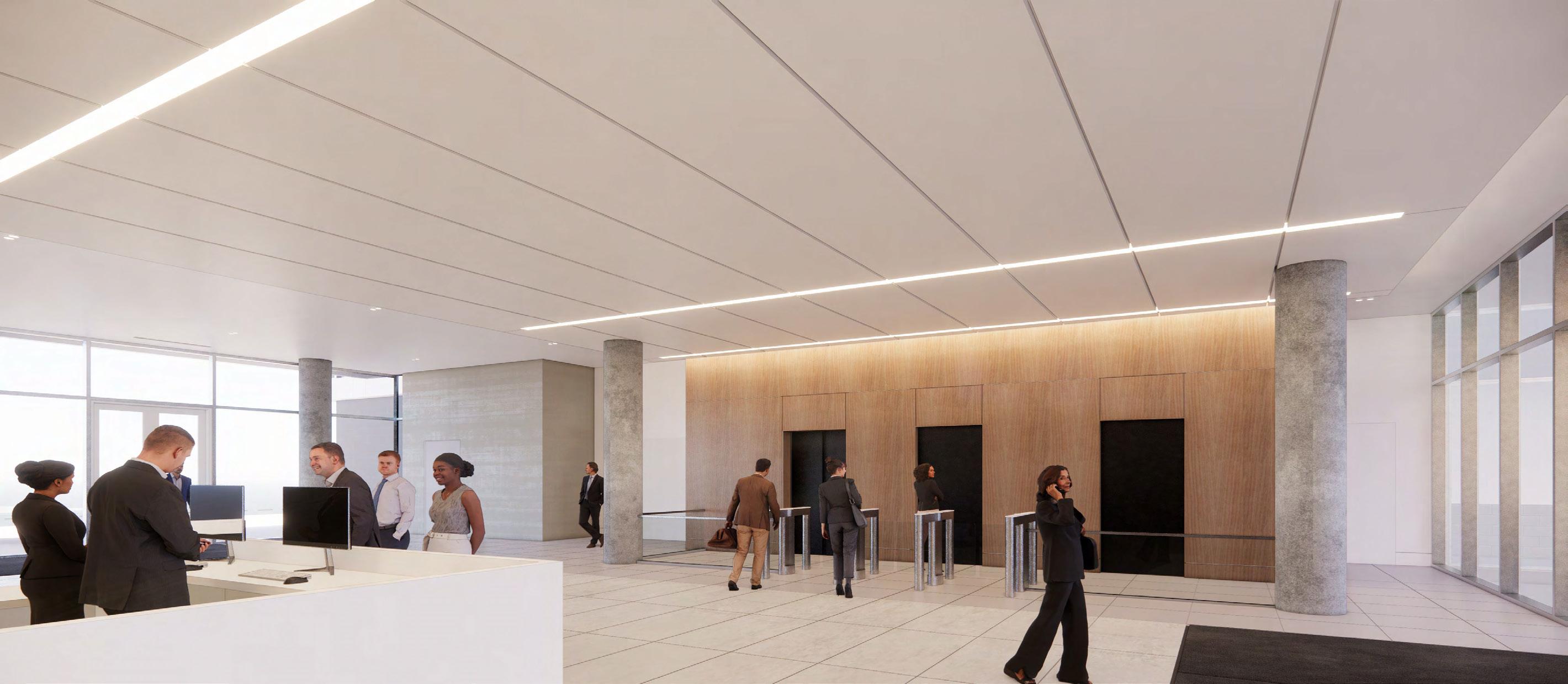

LOBBY RENDERING 2 - ELEVATOR ENTRANCE

Bio-Lab + Office Building
Participated Phases: SD + DD

This project is a brand-new 5-story research building of approximately 300,000 SF and supporting a garage of 496 spaces. This project acts as a new connection to the Emeryville community, and the south courtyard, “Crystal’’ provides outdoor seating, light gathering and a small amphitheater for public use. Also, the art gallery on the east entrance continues into the main lobby area of this project, which introduces more interaction between tenants and local residents.

)*(*$'"%(#+*, #&."$10)0)3,.02"/4.$1/.467/+!*/+.),.07/. $>#.4/1)/4&..1/N.-%&''.4/1)/4.F63+/. 63:"*)$,6/."*$,4F.931.-1$"7)6./G0/,0. 39.9)1/.1$0/+."$10)0)3,4&.1/9/1.03. "$10)0)3,.02"/.467/+!*/.931.*36$0)3,. 39.43!,+.$00/,!$0)3,.(*$,@/04. "$10)0)3,.0$-.1/9N.. $>#E'G.4/1)/4.931. 67$104 /G0/1)31.-*$O),-. 4240/:.0$-.1/9N.. $==E'G.4/1)/4.931. 467/+!*/ +331.0$-.1/9N.$>%E'G. 4/1)/4.931.+331. 467/+!*/& 35,/1.9!1,)47/+. /P!)":/,0.)0/: 9*331.+1$), /G0/1)31. /*/?$0)3,.0$5$**.4/60)3,.0$(!)*+),-. 4/60)3,.0$),0/1)31.-*$O),-. 1/9/1N..$>=E'G.4/1)/4. 931.467/+!*/
,3,E9)1/E1$0/+.4:3@/. "$10)0)3, /G)40),-.,3,E9)1/E1$0/+. 4:3@/."$10)0)3, 4:3@/.($11)/1.. #E73!1.9)1/.1$0),-. /G)40),-.4:3@/.($11)/1. #E73!1..9)1/.1$0),-& #E73!1.9)1/."$10)0)3, /G)40),-.#E73!1. 9)1/."$10)0)3, =E73!1.9)1/.5$** /G)40),-.=E73!1. 9)1/.5$** %E73!1.9)1/.($11)/1.. 1/P!)1/+.03.7$?/. 4:3@/.+$:"/14 /G)40),-.%E73!1.9)1/. ($11)/1..1/P!)1/+.03. 7$?/.4:3@/.+$:"/14
4$*0/1.),6& #='.4!00/1.401//0Q.9*331.C...4$, 91$,6)463Q.6$.8<#'< "/1@),4.].5)** %.(12$,0.401//0Q.4!)0/.='' 4$,.91$,6)463Q.6$.8<#'C .03"-3()%*(7*"#&*%?%@'+*$&$##!3() 6#3(+%+$*(42 /+-/00.5)**)$:4.63,4!*0),-.-13!"
=BC.(/$*/.401//0Q.4!)0/.=#' 4$,.91$,6)463Q.6$.8<#'C :/2/14\./,-),//14 8;.($00/12.401//0Q.4!)0/.C'' 4$,.91$,6)463Q.6$.8<### "/,,),3.:$,$-/:/,0.-13!" #8<8.5&.@/00*/:$,.*$,/Q.4!)0/.%''Q *3+)Q.6$.8C%<% 5)44Q.H$,,/2Q./*40,/1.$4436Q.),6& %'''."35/**.401//0Q.4!)0/.#>C'Q 4$,.91$,6)463Q.6$.8<#'<
8<C.913,0.401//0Q 4$,.91$,6)463.6$.8<###
4$,.1$9$/*Q.6$.8<8'# #C>B.>=1+.401//0Q /:/12?)**/Q.6$ 988:%-*,3)(%-*7*"#&1*(+%8;<9;<=8=> 1!07/1931+.\.67/@/,/ @)/1.\.51)-70 %;C'.63**)/1.6$,23,.13$+Q *)?/1:31/Q.6$.8<CC#

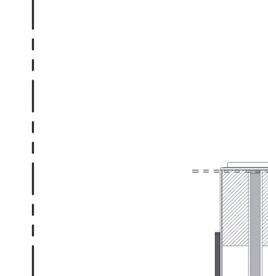
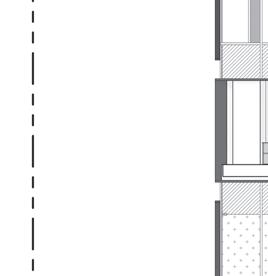
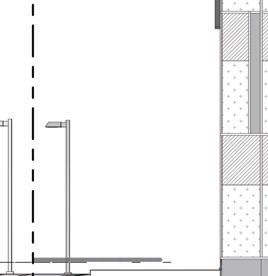



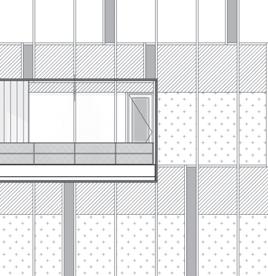
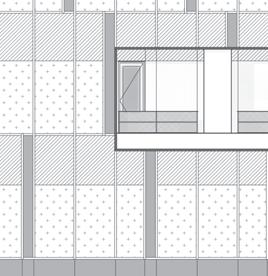




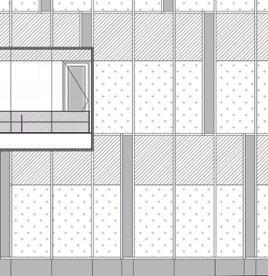




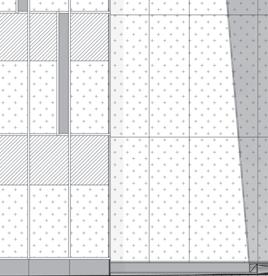
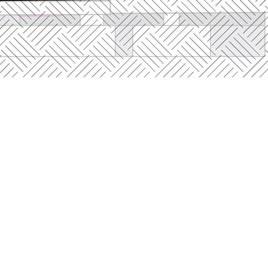

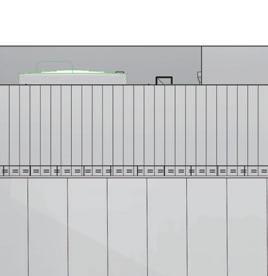




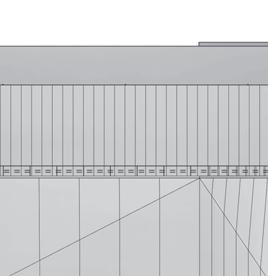




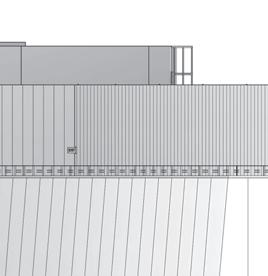
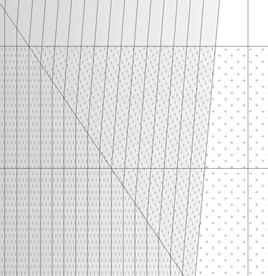
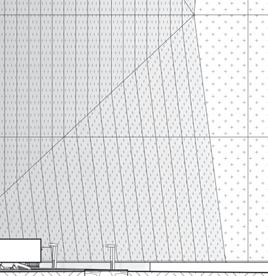








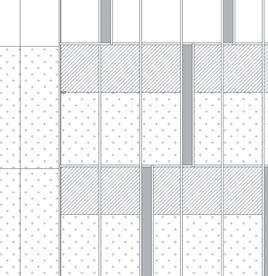








SOUTH FACADE STUDY
As part of our design process, we conducted an in-depth study of the south facade to evaluate and test the optimal inclining angle for the exterior curtain wall, aiming to improve both aesthetic impact and environmental performance. To effectively communicate our design strategy and spatial intentions to the client, I also constructed a detailed 1:64 scale study model, which served as a physical representation of our concept and helped facilitate clearer discussions during presentations.



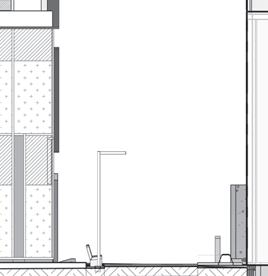
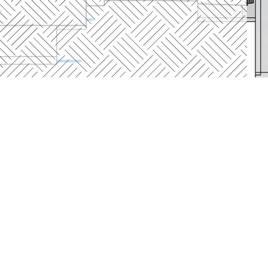













TERRACE TYPE I





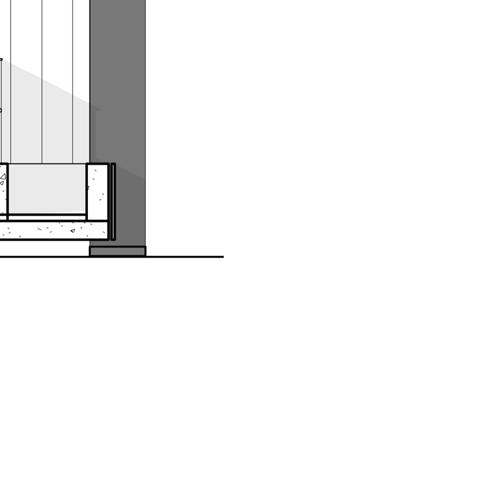
This 36-foot by 8-foot rectangular exterior terrace features a concrete planter wall that stands 7 inches tall.


TERRACE TYPE II
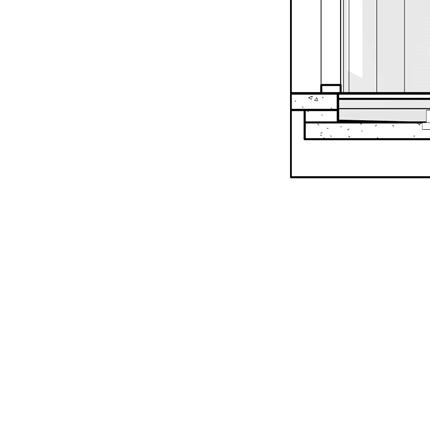




Type II terrace is slightly smaller than Type I, but it still enhances the quality of views and provides fresh air for the occupants.




TERRACE TYPE III


The exterior terrace, positioned at the corner, offers occupants expansive and unobstructed sightlines


TERRACE DETAIL AT PLATER DRAIN LEADER

BUILDING SECTION AT TERRACE

TERRACE DETAIL AT PLATER AT COLUMN LINE




MONTEREY AIRPORT
Regional Airport Expansion
Participated Phases: Scematic Design, Design Development, Construction Documentation

The Monterey Regional Airport expansion introduces a new state-of-the-art terminal with five additional gates, a spacious central lobby, and a 24/7 interior bar. The terminal is designed with sustainability in mind, targeting LEED Platinum certification through the use of locally sourced mass timber and the installation of photovoltaic (PV) panels along the airport driveway and on the terminal roof.

SUNPATH & WIND ANALYSIS
ASHRAE CLIMATE ZONE - 3C
Temperature: 43 to 69
Humidity: 0%
Rainfall: 18.1 inches
Wind Speed: 7mph to 8mph
Dominant: Northwest to Southeast

TREE HOUSE COVE
This design utilizes the natural slope of the site to create a treehouse atmosphere experienced throughout the passenger level.
Features:
• Airside treehouse terraces
• Separate buildings create a comfortably scaled space
• Daylight and ventilation enter the building through the center openings, brings light to apron level
• Surrounded by local vegetation


Creating 3 activity hubs inspired by the coves of the Monterey Peninsula:
Features:
• Landside Cove for pre-checkpoint passengers their friends and family, and community members to view aircraft land and take-off.
• Airside Cove for post-checkpoint passengers.
• Deck Cove available for same group as Landside Cove, with potential for future outdoor restaurant seating.
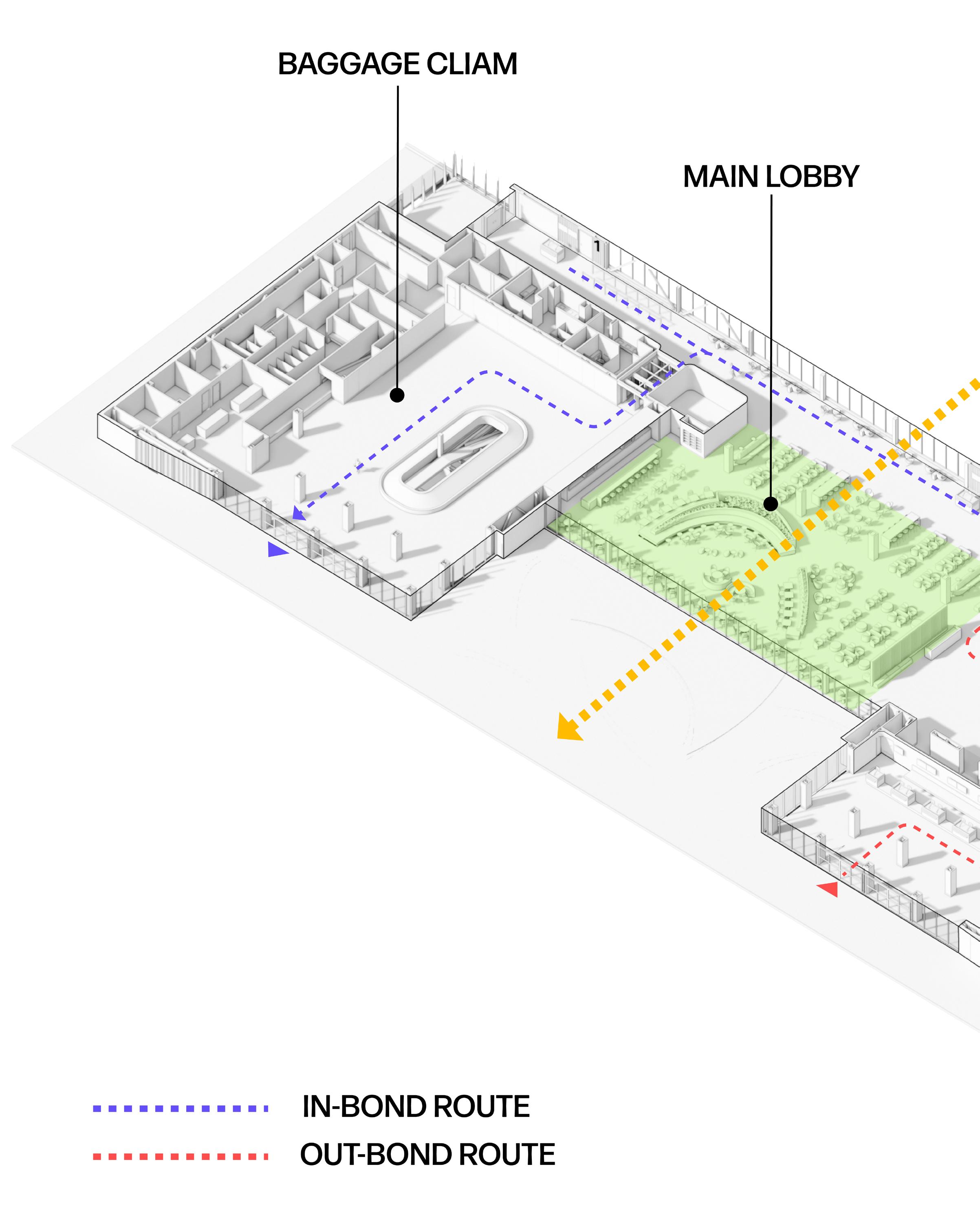
INTERIOR LAYOUT & CIRCULATION
Circulation is a key element in the interior layout design of MRY. The main lounge lobby serves as a crucial hub, effectively separating inbound and outbound traffic. Additionally, it offers travelers an ideal space to gather and enjoy the distinctive natural beauty and landscape of Monterey.

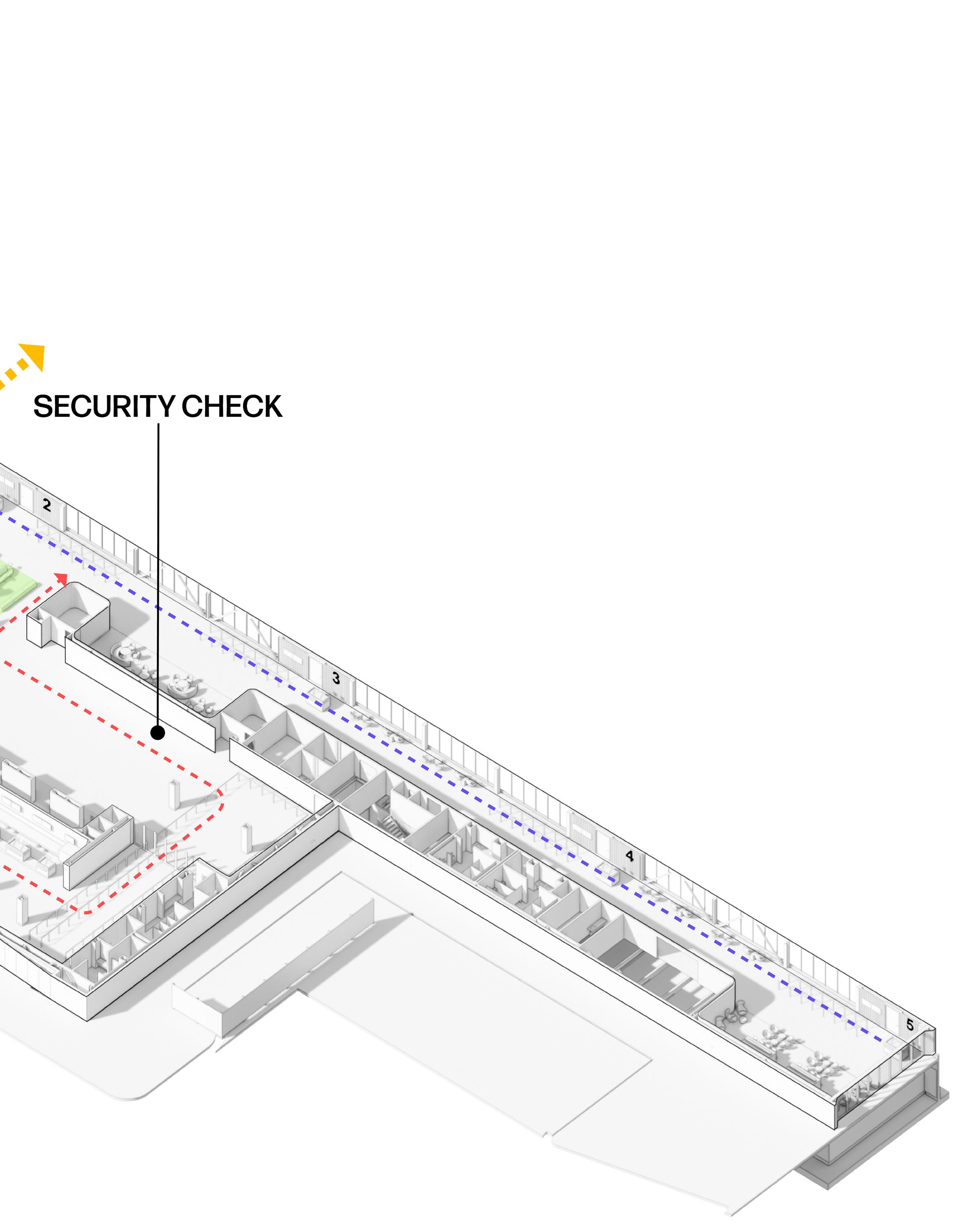

MAIN LOUNGE LOBBY
The main lounge lobby serves as a crucial hub, effectively separating inbound and outbound traffic. Additionally, it offers travelers an ideal space to gather and enjoy the distinctive natural beauty and landscape of Monterey.
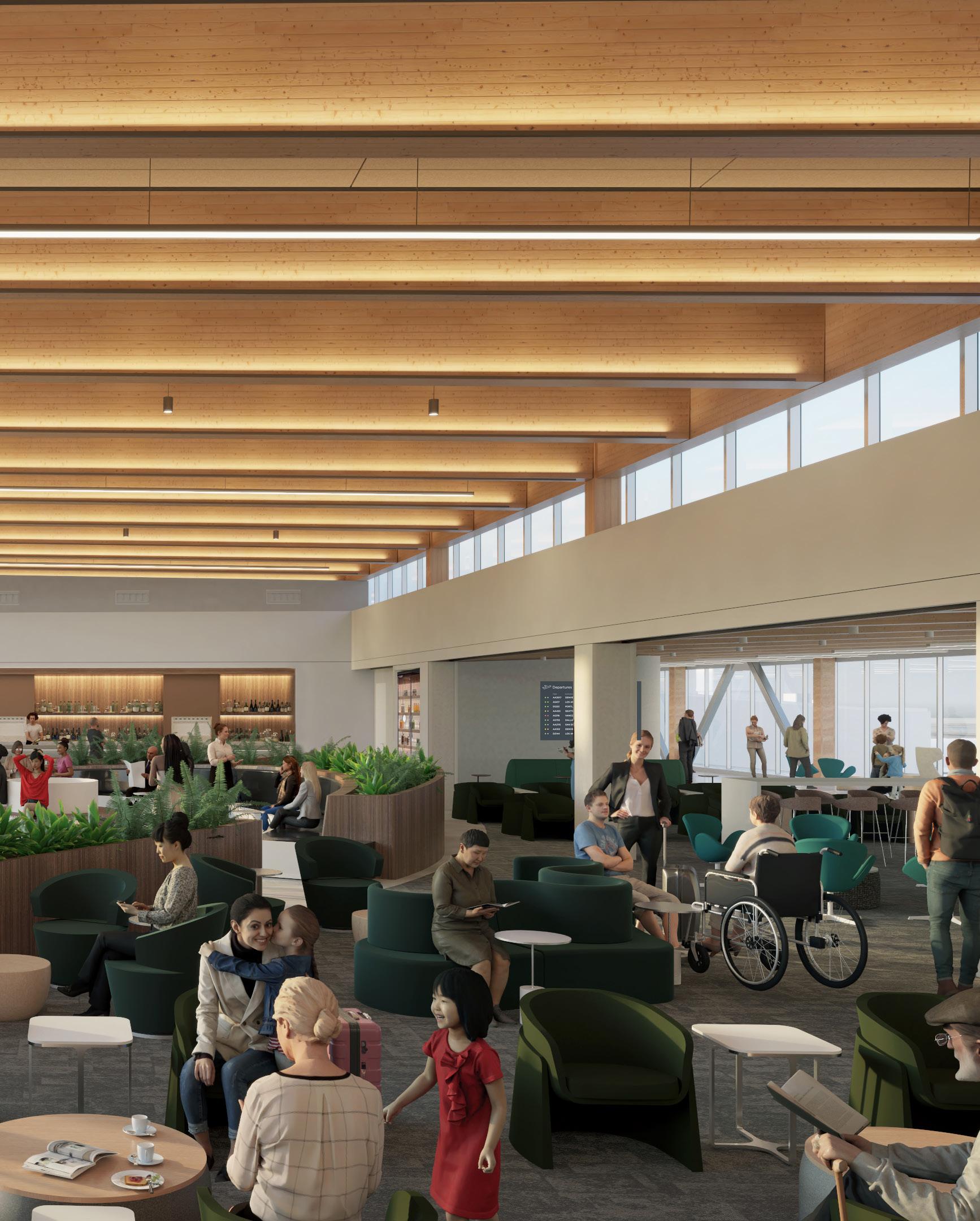
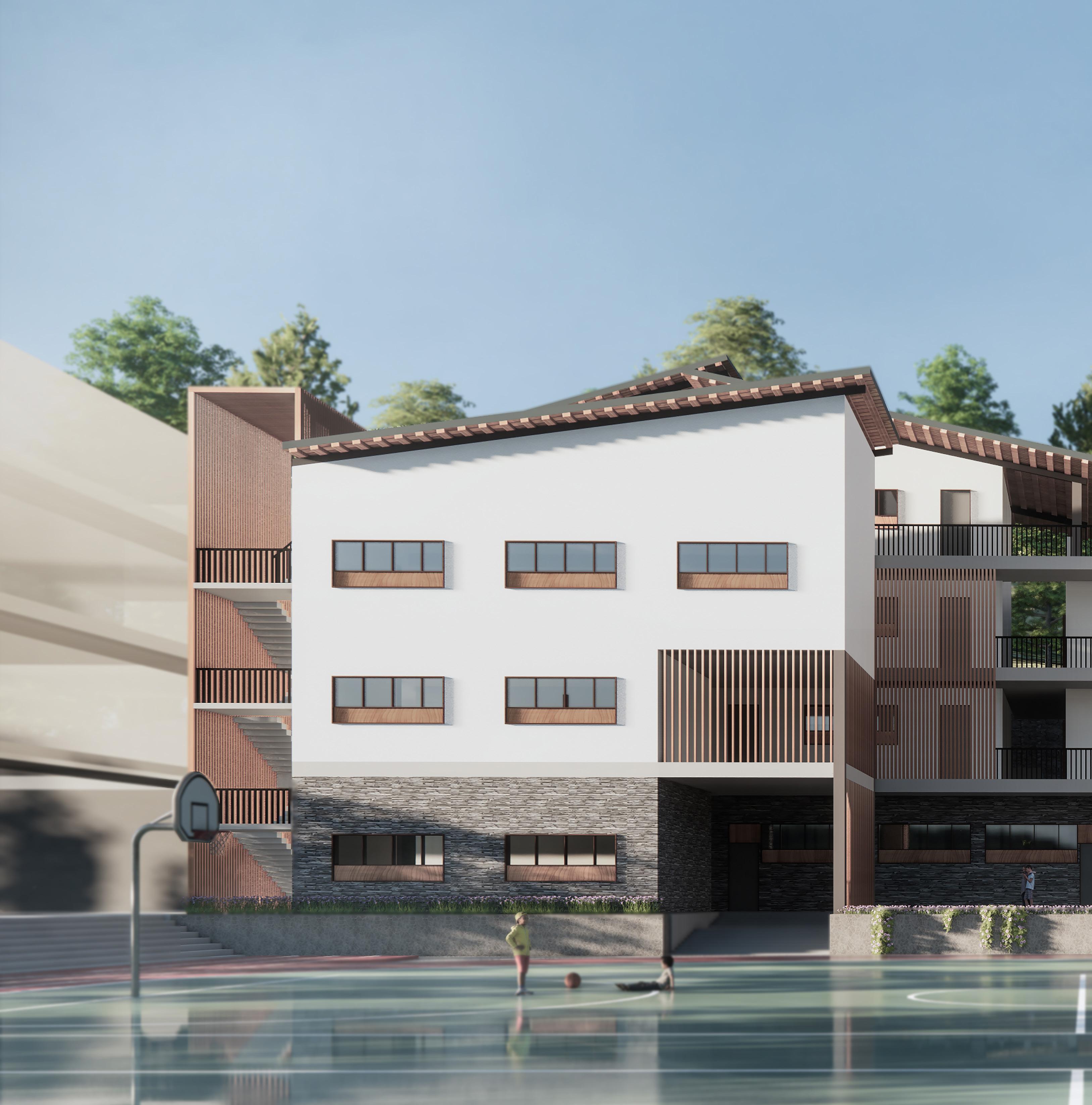
ROOFING VILLAGE

Roofing Village is trying to illustrate the existing condition of Sangzhi County. Also, with the sloping roof and the scattered building blocks, this project tries to represent the traditional Chinese country-style architecture. The main purpuse of roofing village is not only to provide the higher quality of education, but also to remind people in Sangzhi County about the traditional culture and the building style they are familiar with.


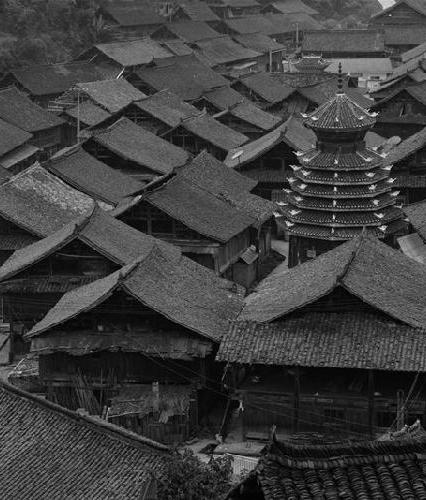
Layering and Slope Roof become two key elements in this projec. We want to bring the harmony to the newly finished school building with the existed local rural style houses.
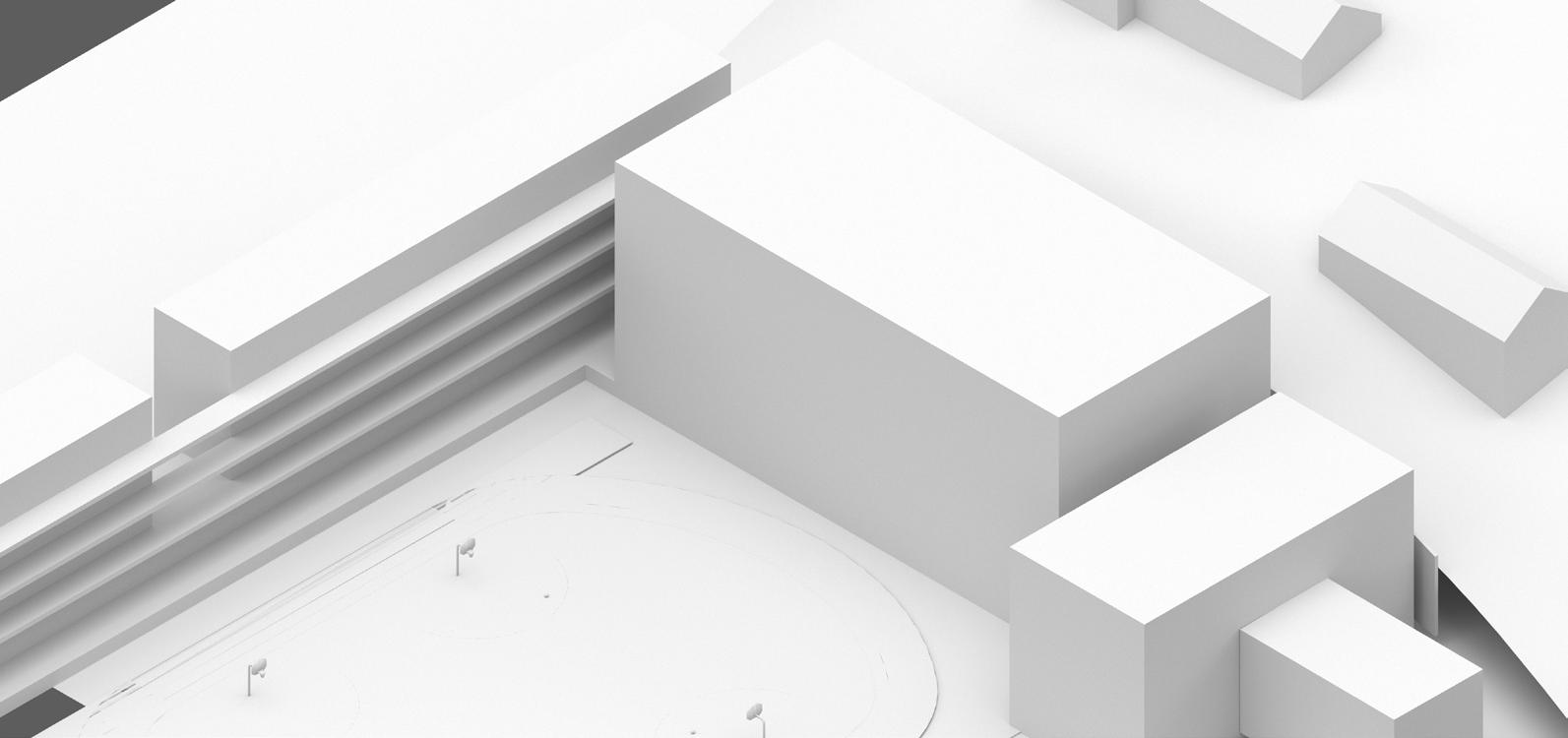
Basic Form.
To reduce cost, the basic shape should be remained.

Spaces.
Gain more spaces by elevating and pushing back facade.

Corridor. Connect classrooms and ensure enough sunlight.

Slope Roof. Bring more sunlights to classrooms in the back. Localization.

Vertical Circulation.
Re-located the staircases according to the building code.
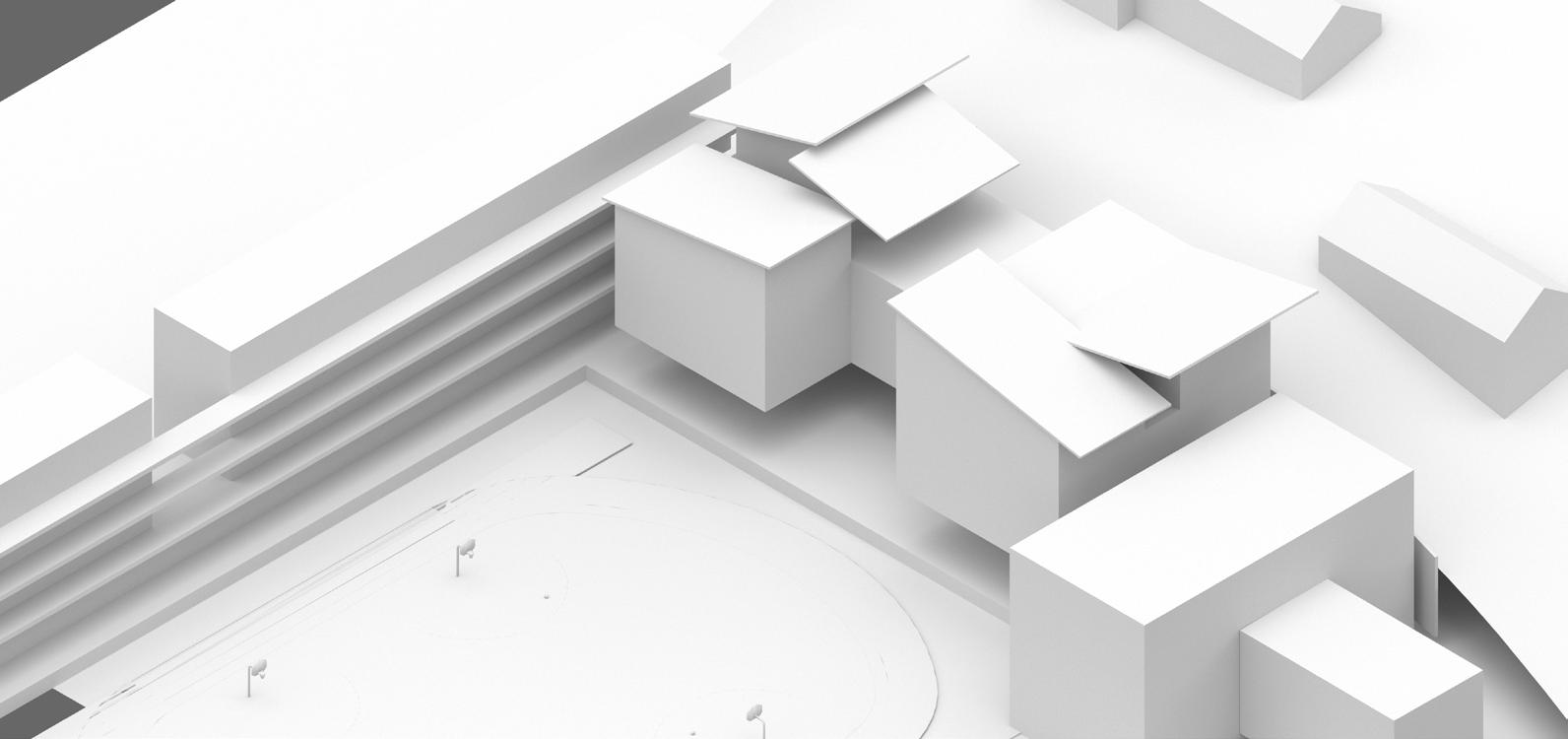
Garden. Entertainment area and little garden for students.

ESTONIA OPERA HOUSE

This new opera house introduces multifaceted levels of interaction across various dimensions: the cityscape, the surrounding environmental factors, architectural elements, and the community. This new opera house successfully attains a harmonious equilibrium between the historical charm of the city and the inherent natural conditions through thoughtful organization, inspirational architectural design, and an innovative building system.
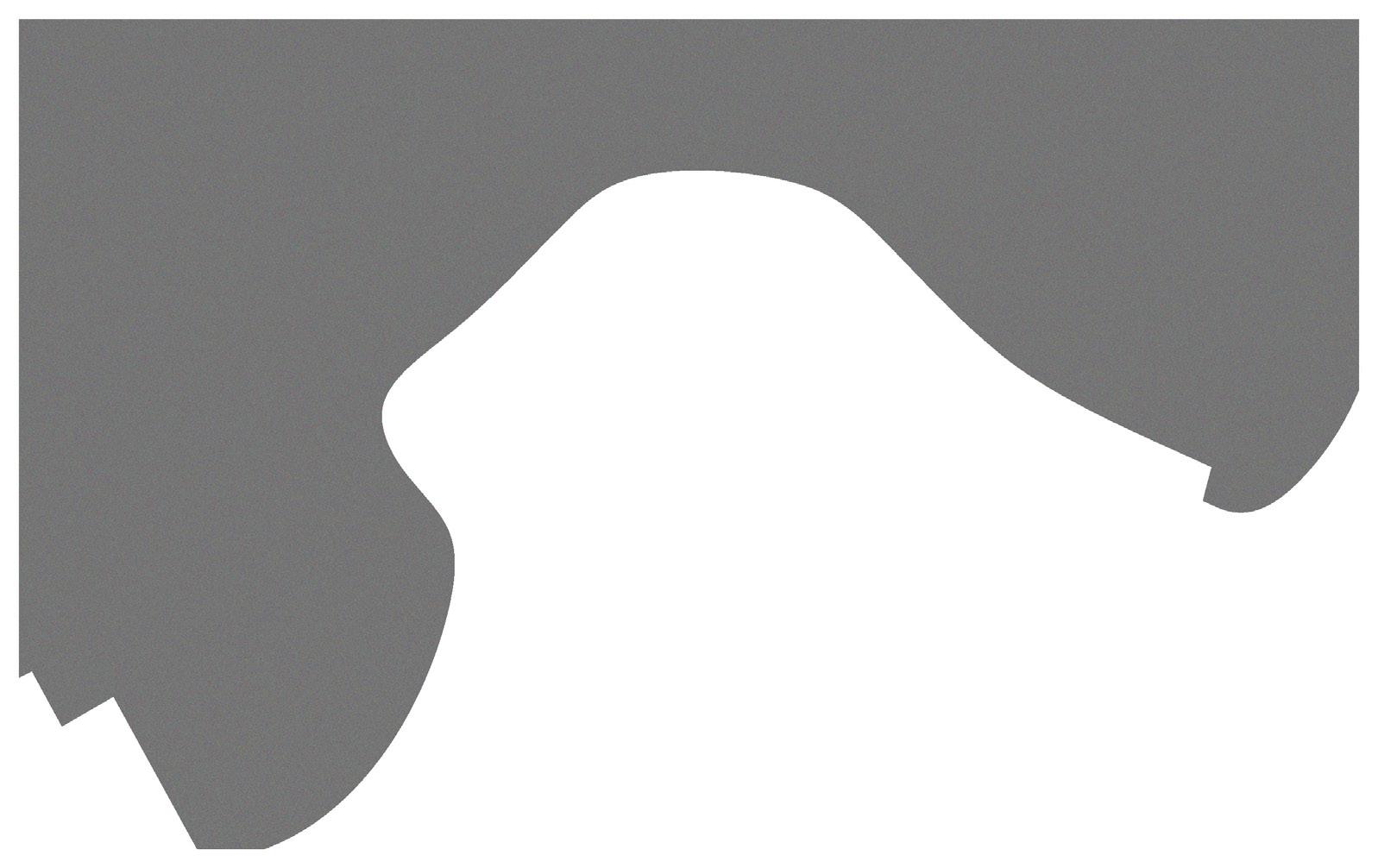

The Estonia Opera House is situated at the northeast corner of Tallinn, serving as a cultural landmark at the edge of the city’s historic Old Town.
Our vision is to transform it into a premier destination for both European travelers and local residents. To achieve this, we have embraced the concept of “connection”—seamlessly linking traditional culture with contemporary lifestyles, creating an experience that resonates with both heritage and modernity.
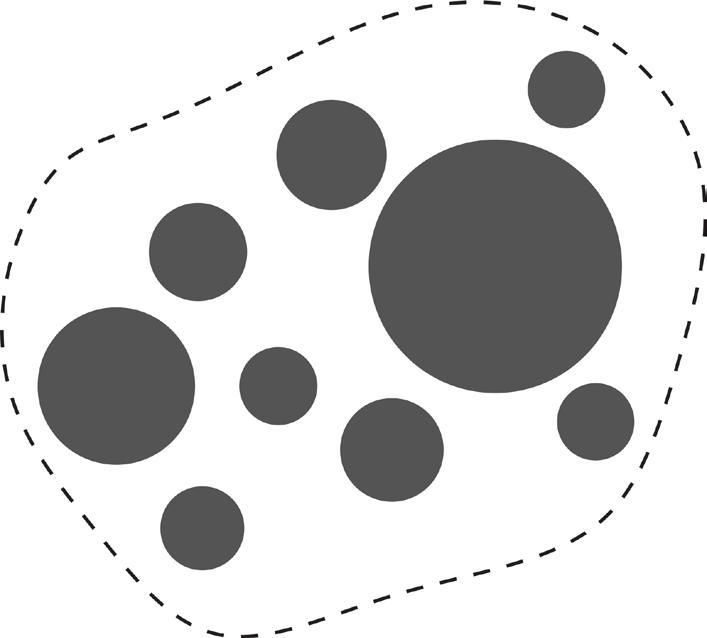
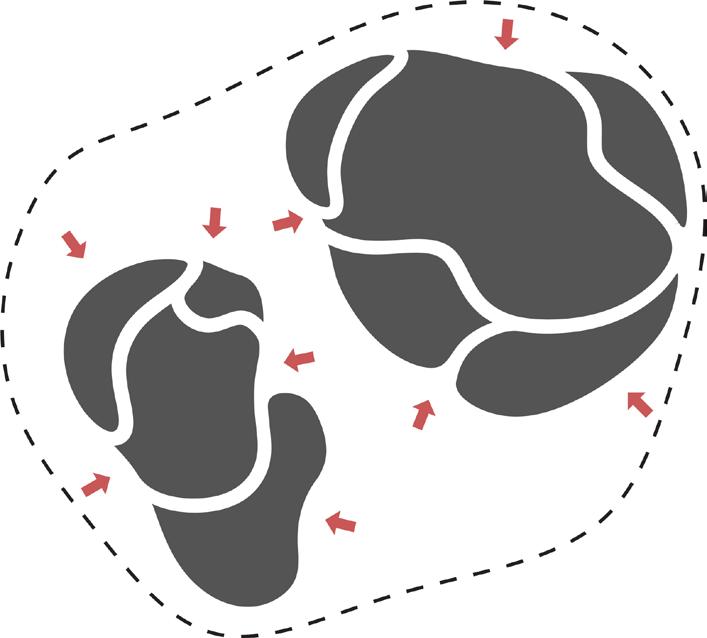


REDEFINE THE SITE

Pressing the site’s boundary inward to reshape the major entrances
ESTURAY BELT
central belt allows main entrance the two opera buildings while offering direct access to water front landscape.
GROUND LEVEL ENTRANCES
Entrances at ground level through pocket space.
TWO MAJOR SPACES
Two opera houses created from the pocekt spaces.
UNDULATING CANOPY
Animated by the natural sea breeze, fostering social gathering activities.
RISED-UP LEVEL
The gallery and the conference hall are located under two major opera halls. Also, this level offers another circulation choice for visitors.
THE RIBBON
Wraps together the buildings and site, offering highline circulation with multiples means of pocket space for engagements.
GATHERING SPACES
The gathering spaces created by the ribbon allows people to have different experience about the opera house. They are used to host small concerts.
CONTINUITY
The new opera house riboon structure keeps the continuity of the original site, instead of establishing a new order.
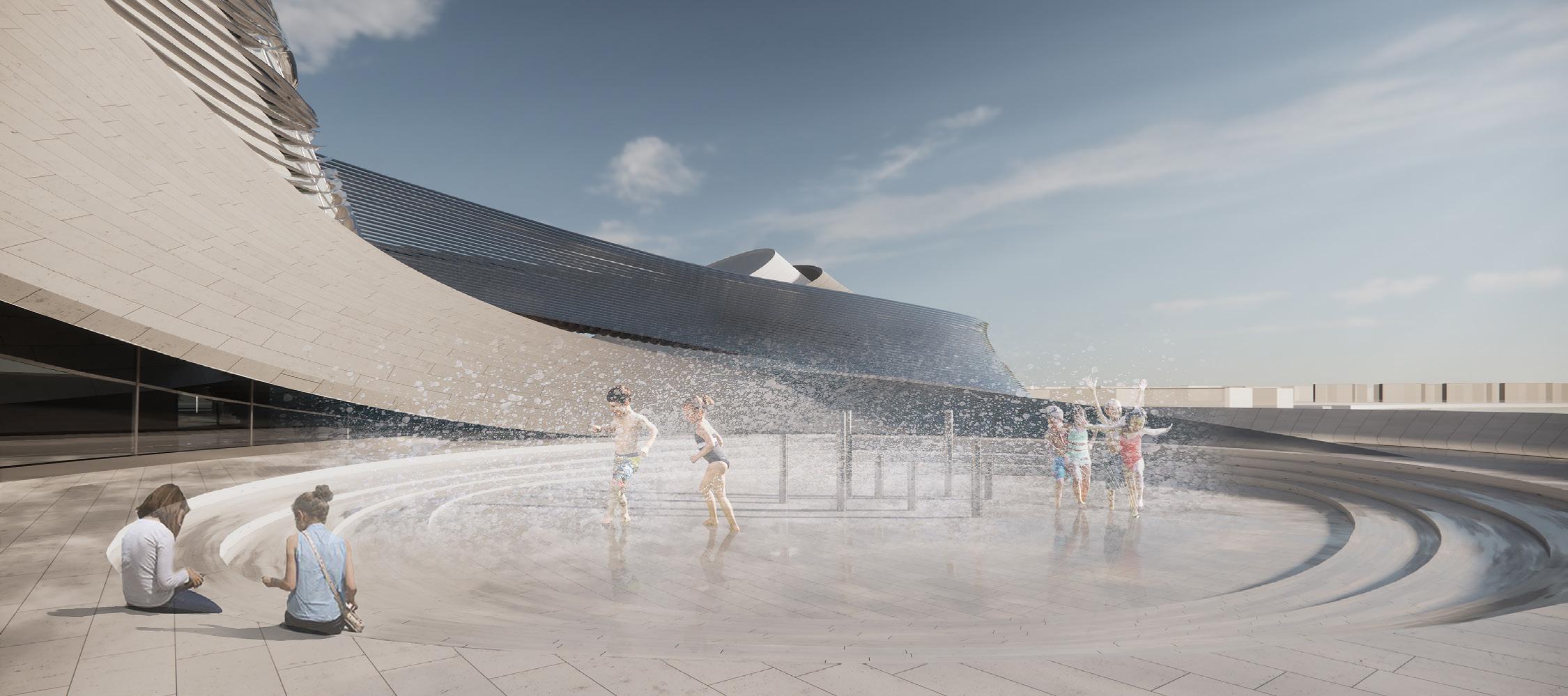
FOUNTAIN PARK
Fountain Park is situated on the northern side of the project, offering visitors stunning views of Tallinn Bay. It also serves as a great spot to enjoy the summer breeze and the calming presence of water.

CENTRAL PLAZA
This central plaza, located directly beneath the walkable bridge, serves as the geometric heart and key connection point between two performance spaces. It’s an ideal spot for public gatherings and various community activities.


Within a limited interior space, solid wall systems become cumbersome and minimize the visual contact of occupants. To enhance the interaction and connection of occupants, it is necessary to introduce the sliding door and sliding window systems. Also, in the most of Asian cultures, curtain system is used to define the public and private areas. In this project, such a traditional motion system acts as not only a "separator", but also a "connector". To pursue sustainability, a rainwater harvest system and passive solar energy design are added to this project.
Natural Lights
Most of the openings are located on the south and west facades, in order to gain more natural lights. A huge rectangular opening is provided at the roof allowing more morning light to come into the bedroom area.

Sliding Window Panel
The movable window panel is the most critical element on the west facade. Occupants can adjust the opening percentage based on the current altitude of the sun. Also, occupants can close it up when they need to have a private moment. At the same time, the west facade becomes a "semi-solid" wall.
Motion Systems
The entrance sliding door and curtain are two major moving systems to define and alter the interior spaces. Without having the traditional fixed wall, occupants can easily increase or maintain the interior spaces based on their needs. Also, the curtain system separates the interior spaces and creates the private and public areas.

ROOFTOP OPENING

SUNSHADEING MULLION
STRUCTURAL FRAMING
SLIDING ENTRANCE
DOOR
CLERESTORY WINDOWS
SLIDING WINDOW SYSTEM

WORK STATION
A large tinted window on the west facade creates a private, cozy space where residents can relax and enjoy the outdoor surroundings.

BEDROOM
The roof opening allows ample natural daylight to flood into the private bedroom areas, reducing the need for artificial lighting.
Haobo Hu
T: 614-696-3373
E: hhaobo@umich.edu
