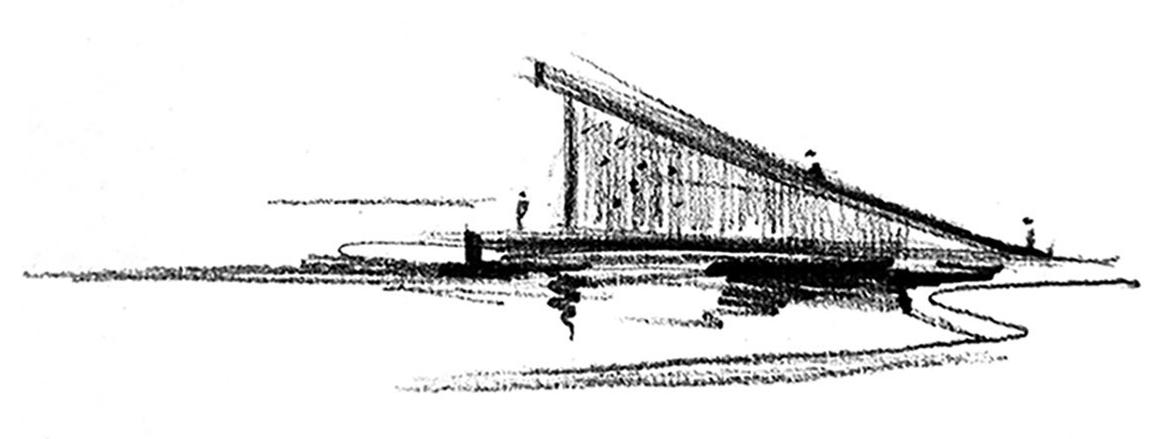
PORTFOLIO | HAOCHEN HE
SELECTED WORK
B.ARCH | CORNELL UNIVERSITY

HAOCHEN HE
B.Arch | Cornell University
Architectural Designer, LEED GA
2024 Graduate
Haochen He
Architectural Designer, LEED GA
EDUCATION
Bachelor Of Architecture
Cornell University
3.68/4
August 2019 May, 2024 (Expected)
AWARDS & PUBLICATION
Top 30, Archasm Dreamhome
Design Competition 2020
Tasks: Rendering, Concept Sketching, Spatial Organization, 3d Modeling, Section Drawings
WORK EXPERIENCE
Architectural Intern @ AECOM
May 2023 - August 2023 Shanghai, China
Ithaca, NY (willing to relocate)
hh527@cornell.edu
607-319-9510
Linkedin Portfolio
◦ Engaged in preliminary and SD phase of multiple projects at AECOM, including transit-oriented developments and cultural headquarters, focusing on architectural modeling, facade design, and urban feature development using Rhino, Grasshopper, AutoCAD, and Enscape.
◦ Utilized Rhino, AutoCAD, and Enscape to develop and refine architectural models and renderings. Produced detailed visual presentations for client meetings, showcasing before-and-after comparisons and cost-effective design alternatives. Also engaged in 3D printing and laser cutting for physical model making, enhancing the tangible aspect of design presentations.
◦ Worked closely with structural engineers to evaluate design feasibility and estimate costs using Excel, ensuring project designs were both innovative and practical. Regularly liaised with associates and directors for progress updates and design reviews, significantly contributing to the project's rapid advancement during critical design phases.
◦ Developed comprehensive PowerPoint and InDesign presentations for client meetings, effectively communicating complex architectural ideas and changes. The presentations included detailed renderings, plan and elevation comparisons, and cost analyses, which were instrumental in facilitating client understanding and advancing project discussions.
Architectural Intern @ OPN Architects
Magazine Publication | Wushe
Vol.3, March, 2018 “Reflection On The Traditional Stilted Buildings And Modern Mountain Architecture”
FACTS
NCARB License
11% done
LEED GA
11590737-GREEN-ASSOCIATE
Rhinoceros, Grasshopper, Revit, Dynamo, AutoCAD, 3D Printing, Sketchup, Maya, Unreal Engine, Qgis, 3DMax, Blender SKILLS Modeling
Adobe Creative Suite (Photoshop, Illustrator, Indesign), Vray, Enscape, Twinmotion, After Effects, Layer Visualization
Collaboration
MS Office, Bluebeam, Miro, FigJam, Asana
Languages
English, Chinese - Proficient
Italian, Korean - Intermediate
Python, HTML Programming
May 2022 - August 2022 Cedar Rapids, IA
◦ Engaged in the facility planning for multiple school districts, including Bettendorf and North Cedar. Utilized Revit and Illustrator to digitize and update decades-old floor plans, and imported these into Layer software for detailed facility assessment. Conducted on-site evaluations, capturing each space with a 360° camera for comprehensive analysis.
◦ Expertly transformed facility assessment data into intuitive heatmaps using Revit, Illustrator, and Bluebeam, representing various conditions like flooring and ceiling. Compiled these insights into detailed booklets in InDesign, encompassing evaluations, recommendations, and a catalog of 360° photos for school district.
◦ Contributed to the benchmarking and site analysis for Arthur Elementary School, performing sunlight analysis in Autodesk Insight and crafting site and flow analysis diagrams in Illustrator and Photoshop. Created preliminary block models in Rhino as reference for subsequent design phases.
◦ Collaborated on preparing award submissions for automotive and sports facility projects. Focused on enhancing Revit models, adjusting exploded axonometric views, and refining line work in Illustrator. Engaged in aesthetic discussions with partners, ensuring submissions were both compelling and visually appealing for AIA Award considerations.
Architectural Intern @ PLATASIA Architects
June 2021 - August 2021 Beijing, China
Actively engaged in multiple hospitality and exhibition projects in the bidding and conceptual design phase. In a hotel project, performed thorough checks and modifications of CAD floor construction plans in accordance with fire safety and structural standards, leading to successful fire inspection clearance. Took charge of refining design elements for hotel lobbies, banquet halls, and corridors using Rhino and Enscape, producing detailed renderings and construction drawings.
Working closely with project architect in a villa project, integrated environmental context into architectural and interior designs. Utilized Rhino for site and blocks modeling, leading to the creation of multiple interior space designs and renderings, which propelled the project into the top three contenders in a competitive bid.
◦ For the Exhibition Hall of Civro, engaged in initial client studies, developing hand-drawn conceptual sketches. Collaborated with partners to refine designs in Rhino, resulting in two detailed proposals and high-quality Enscape renderings.
Architectural Intern @ Chongqing Design Institute
December 2020 - Feburary 2021 | Chongqing, China
◦ Engaged in multiple academic design projects in the bidding and CD phase, demonstrating a broad skill set, including Rhino, Revit, Photoshop, and Illustrator in site analysis, architectural modeling, and technical design adaptation.
◦ Excelled in rapidly responding to design modifications, particularly in structural reinforcement and facade detailing. Conducted on-site material testing and developed innovative solutions for architectural elements, ensuring projects progressed smoothly and aligned with client expectations.
6.
01.
WUYUANWAN WETLAND PARK
TRANSIT-ORIENTED-DEVELOPMENT
Project Location:
Project Type:
Participation:
Supervisor:
Tasks: Xiamen, China Intern @ AECOM 5 weeks, 2023
Huang Lu @ AECOM CAD Section Drawings, Enscape Rendering, Physical Model, Rhino Modeling
During my internship at AECOM, I significantly contributed to the TOD Development project in Xiamen, aimed at integrating a commercial space with a forest-like landscape, including the nearby wetland park. This project forms Xiamen’s ‘new green living room’ with a connecting walkway network. Under my supervisor’s mentorship, I focused on designing distinctive elements along this walkway, including a bird-watching platform, observation platform, and lookout pavilion, integrating them with the cityscape and natural surroundings. I explored various materials and patterns for railings and roofs to enhance these structures. Additionally, I worked on the facade development of a prominent office tower, introducing a ‘peeled-off’ design concept to create a seamless transition between commercial spaces. This involved revising construction drawings and preparing renderings for the tower and walkway, aiding in client communication and project alignment with our architectural vision.
* All the drawings attached are drawn by myself




02.
ANTA ACADEMY
Project Location:
Project Type:
Participation:
Supervisor:
Intern @ AECOM 3 weeks, 2023
Song Ying @ AECOM
Tasks: Jinjiang, China
Rhino Modeling, CAD Plan Drawings, Enscape Rendering, Concept Diagram
During my summer internship at AECOM, I was involved in the design of the entrance gate for Anta Academy, a campus dedicated to learning and research for a prominent sports brand. Our vision was to blend contemporary design with traditional elements, drawing inspiration from Minnan architecture and culture to create a space that feels both modern and steeped in history, reminiscent of ancestral dwellings. The gate’s design was grandiose in scale, reflecting the magnificence of the academy, while ensuring a seamless integration with adjacent structures: a cultural exhibition hall and a reception hall. The form of the gate was modeled after ancient gate structures found in Jinjiang city, a region known for its rich history and unique cultural heritage. This design choice not only honored the local architectural legacy but also imbued the academy’s entrance with a sense of timehonored grandeur and cultural significance.
* All the drawings attached are drawn by myself





 Entrance of Anta Academy
Magnificent Local Landmarks
Campus Entrance Skyline
Qinglian Temple, Jinjiang Shanmen Stone Archway, Jinjiang
Entrance of Anta Academy
Magnificent Local Landmarks
Campus Entrance Skyline
Qinglian Temple, Jinjiang Shanmen Stone Archway, Jinjiang
03.
ANTA R&D AND PRODUCTION CENTER
Project Location:
Project Type:
Participation:
Supervisor:
Tasks: Jinjiang, China
Intern @ AECOM 2 weeks, 2023 Song Ying @ AECOM Interior Rhino Modeling
Enscape Rendering CAD Section/Plan Drawings
Circulation Diagram
During my summer 2023 internship, I contributed to the schematic interior design of the reception hall in Anta’s Research and Development Center, a renowned sports brand. The building, featuring a distinctive rounded corner in its southeastern section, inspired our interior design concept focused on incorporating ‘curved’ elements. Guided by the associate director, I developed a design scheme that harmonized white aluminum for walls and ceilings with a wood grille background at the front desk and white marble flooring. I paid special attention to ensuring smooth transitions, particularly at the junctions of ceilings and walls, by designing them to be curved. My proposal encompassed meticulous detail, covering aspects such as material choices, lighting conditions, and the design of the elevator hall, escalator, and ceiling pattern, to create a cohesive and elegant interior space.
* All the drawings attached are drawn by myself









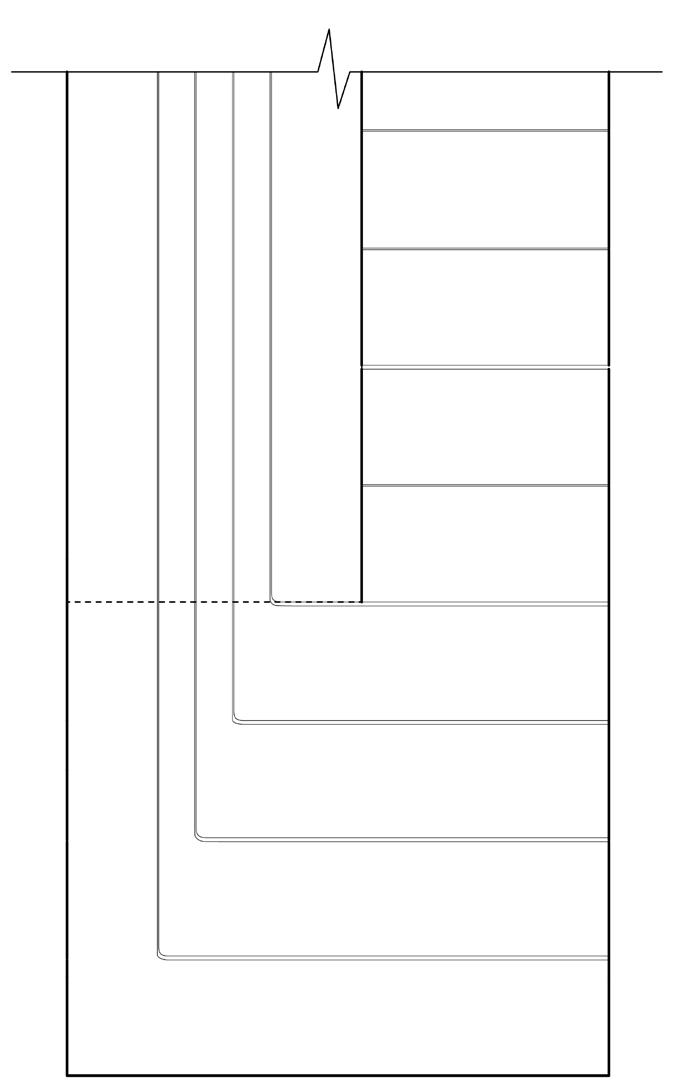
04.
CAMPUS RENNOVATION OF JINLING MIDDLE SCHOOL
Project Location:
Project Type:
Participation:
Supervisor:
Tasks:
Chongqing, China
Intern @ CQ Design Institue 3 weeks, 2021
Wang Qi @ CQ Design Institue
Revit Modeling - Structure
Revit Modeling - Facade/Window On-site Material Tests
During my winter 2020 internship at Chongqing Design Institute, I was integral to the renovation project of Jinling Middle School in Wanzhou, Chongqing, China. The project’s aim was to modernize the campus while preserving the historic essence of its red-brick buildings. My involvement was primarily in the project’s later stages, focusing on reinforcing one of the buildings with a steel frame and redesigning its facade. The new facade featured innovative folded perforated aluminum sheets. These sheets, designed to slide along grooves, covered the windows with perforated panels to create soft, diffused lighting inside classrooms, ideal for student nap times. Additionally, the facade’s color scheme of white and red was carefully chosen to echo the original white stone and red brick of the buildings constructed last century, ensuring a harmonious blend of modernity and tradition in the school’s revitalized appearance.
* All the drawings attached are drawn by myself


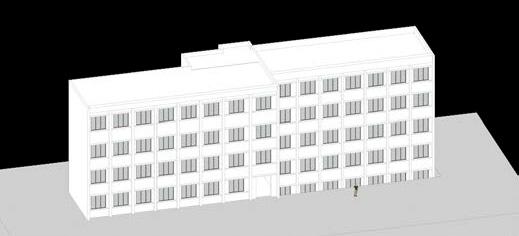
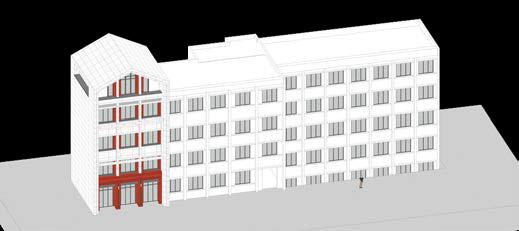


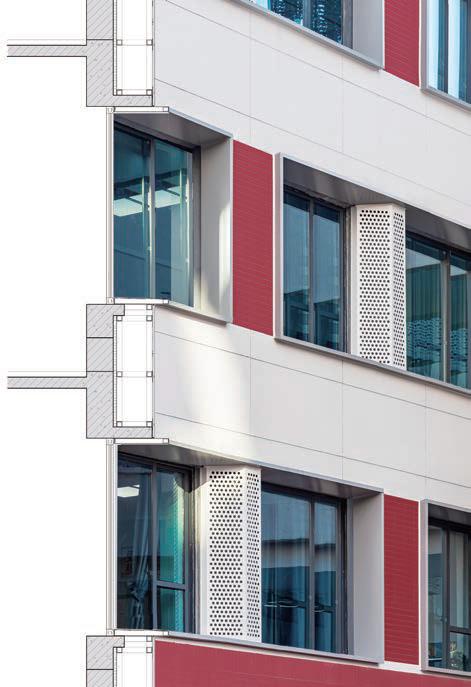 The frame is hung with Eterra board, sprayed with off-white real stone paint
Steel frame
Walls attached to the frame
Original Form Addition of Sloped Roof Structure and Decorative Structure
Grey Spray Addition of a Colonnade & Aluminum Alloy Plates
Original structure
Aluminum alloy keel
White imitation stone veneer mortar (5mm) Aluminum veneer decorative window covers
The frame is hung with Eterra board, sprayed with off-white real stone paint
Steel frame
Walls attached to the frame
Original Form Addition of Sloped Roof Structure and Decorative Structure
Grey Spray Addition of a Colonnade & Aluminum Alloy Plates
Original structure
Aluminum alloy keel
White imitation stone veneer mortar (5mm) Aluminum veneer decorative window covers
05.
THE SOUTH VILLA
Project Location:
Project Type:
Participation:
Supervisor:
Tasks:
Chengdu, China
Intern @ PLATASIA
6 weeks, 2021
Liu Guowei @ PLATASIA
Site Analysis
Rhino Modeling Plan Perspective Drawings
Enscape Rendering
During my summer 2021 internship, I participated in the renovation of a rural building, originally a 1940s homestead with a courtyard in Chengdu, China. The project aimed to transform this structure into a dual-purpose space: a boutique residential apartment for a family and an Airbnb during their absence. The design concept focused on creating a warm, inviting atmosphere that seamlessly integrated the surrounding natural landscape into the living experience. Working alongside two senior architects, my primary responsibility was the spatial design of the restaurant, living room, and an adjoining corridor. In these areas, I strategically used different patterns of wood grilles to define the indoor spatial layout. A key feature of my design was opening up the northern sides of the restaurant and living room towards the corridor, enhancing views of the adjacent pond. This design choice, complemented by ceiling-to-floor windows, not only brought the outdoor landscape indoors but also visually expanded the space, blending the natural with the built environment in a harmonious and inviting manner.
* All the drawings attached are drawn by myself






06.
DIGITAL OASIS: DATA-DRIVEN ECOSPHERE RETREAT
Project Location:
Project Type:
Duration:
Teammate:
Academic Work
10 weeks, Fall 2023
Anthony Zheng
Eduardo Cilleruelo
Instructor: Brooklyn, NY
Our innovative proposal transforms aging structures into multifunctional skyscraper hotels, blending history with futurism. The exterior features vertical farms that double as facades for cutting-edge data centers, preserving the buildings’ historical frames. This dual-purpose design promotes sustainability while maintaining architectural heritage. Inside, guests will discover interactive holographic spaces, creating a unique blend of digital and physical experiences. Adjacent data centers enhance this interaction, offering seamless access to various digital services. These centers also support the vertical farms, utilizing their heat output to foster plant growth, exemplifying a harmonious blend of technology and nature. This skyscraper hotel concept represents a new era of urban living. It’s a dynamic space where history, technology, and sustainability converge, offering rest, digital immersion, and a connection to nature. The project is more than an architectural feat; it’s a vision for a multifaceted, sustainable future, symbolizing the balance between urbanization, ecological responsibility, and historical preservation.






TERRAFLARE: UNITING AIR, FIRE, AND COMMUNITY
Project Location:
Project Type:
Duration:
Teammate:
Instructor:
Los Angeles, CA
Academic Work
13 weeks, Fall 2023
Haoyang Li Farzin Lotfi-JamThe design originates from an exploration of ‘Climate Uncertainties,’ with a focus on addressing climate challenges and envisioning a decarbonized and decolonized future from diverse perspectives. It delves into specific cases, people, and circumstances, employing microhistory to intensively study direct air capture technology in Iceland and wildfire events in Indonesia. This approach creates a powerful focal point by collecting and analyzing various historical strands, thus lending significant force to the study. The microhistory element uncovers potential synergies between wildfire management and carbon emissions, inspiring a new project typology to address climate uncertainties effectively.
The project situates itself in California as a representative example, with the potential to scale the data and conclusions globally. It transcends being merely a defensive strategy against wildfires, evolving into a proactive measure aimed at achieving net-zero emissions by 2050 in LA County. This approach signifies a paradigm shift in how we manage climate risks, highlighting how embracing uncertainty can foster innovative risk management and intervention designs. Ultimately, this project stands as a testament to the power and necessity of interdisciplinary collaboration in tackling complex climate challenges, aligning seamlessly with the broader goals of The 2030 Project to bridge the gap between academia and societal needs.






THE TRUTH | WILDFIRE CONDITION
Decades of large-scale wildfires have devastated thousands of hectares in LA, destroying homes and ecosystems and incurring costs of hundreds of millions annually. Traditional combat methods, like fire retardant drops and firefighter dispatching, are expensive and not always effective. Inspired by indigenous land management practices, which involve nurturing vegetation and controlled burns for ecological balance, our project reimagines wildfire response. Recognizing that these fires account for 99% of tree cover loss and contribute significantly to carbon emissions, we propose treating wildfires as opportunities for ecological resilience rather than just natural disasters.

SCALE-UP THE ANGELES NATIONAL FOREST
The analysis focuses on the Angeles National Forest, particularly the high-risk area near Mount Wilson. This involves assessing the forest’s orientation, prevailing wind directions, fuel distribution, and topography. Key features in this area include three fire camps and three prominent peaks along a major mountain ridge, which collectively form a crucial defense line against wildfires encroaching into urban areas.

THE SYSTEM DESIGN BASED ON SIMULATION
In the high-risk valley areas of the Angeles National Forest, characterized by wildfire acceleration uphill, our system introduces fire breaks along mountain slopes and a fire dike along the main ridge, extending east to west against the northeast winds. This system, featuring a fire dike made of rammed earth dug to bedrock, creates distinct fire spread and safety zones. Simulations show a 49% reduction in fire spread and significant CO2 savings. Our strategy includes Direct Air Capture towers at key peaks and is designed for replication across eleven identified high-risk sites within the forest.

SPECIFIC
STRATEGY | SITE ANALYSIS
Leveraging interdisciplinary knowledge and state-of-the-art tools like digital twins, generative AI programming, and direct air capture technology, we propose a dualsystem approach. Our proposal includes the construction of fire breaks and fire dikes, strategically designed to combat the spread of wildfires. In addition, we introduce Direct Air Capture and Storage technology at key mountain peaks, aiming to control wildfires and reduce carbon emissions effectively.



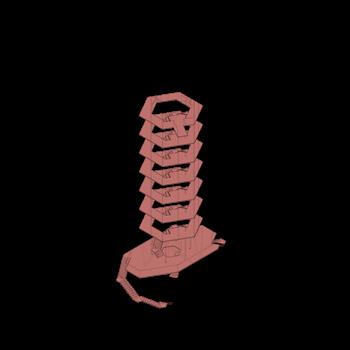















































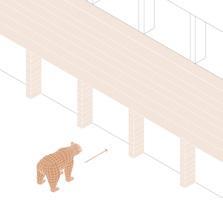


THE DAC TOWER | CARBON RESPONSE SCENARIO
The project goes beyond technical solutions, offering educational and relaxation platforms for visitors. It focuses on community engagement, safety measures, and maintaining ecological balance, including provisions for animal migration and improving soil conditions.



THE WOUND OF THE CITY
Project Location:
Project Type:
Duration: Chongqing, China Academic Work 12 weeks, Summer 2021
In remembrance of the lives lost during the strategic bombing of Chongqing in WWII, I designed a conceptual memorial hall by a lake, situated in the same park as the victims’ cemetery. This structure symbolizes the city’s deep wounds from this tragic period. The memorial’s design incorporates a slender, triangular entrance, evoking the sense of a profound wound to reflect the city’s long-endured suffering. The roof, peppered with circular openings reminiscent of bullet holes, serves a dual purpose: it represents the scars of war while allowing sunlight to filter through, symbolizing peace and hope amidst darkness. This architectural interplay of light and shadow transforms the space into a poignant reminder of resilience and remembrance. The memorial transcends its physical form, becoming a space of reflection and homage to both the sorrow of loss and the enduring spirit of hope, capturing the essence of resilience in the face of adversity and the unyielding quest for peace.


The site is at the lake in Shaping Park, in Chongqing, China, covering 25, 000 square meters

Residential and office buildings, both old and modern, locate in or scatter around the park

Trees, mainly pine trees and cypress, have been planted surrounding the lake

Among the thick woods lies a cementary for soldiers who died from strategic bombing, built during WWI






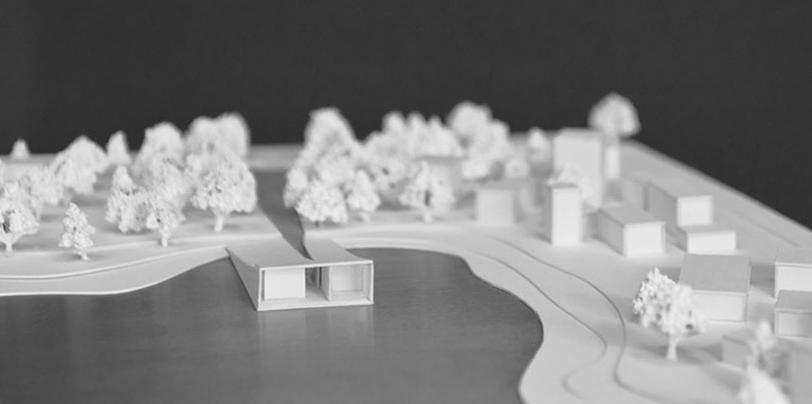


“IN-BETWEEN PUBLIC” RECREATION PARK
This architectural project, centered around the revitalization of the George Cromwell Center in Tompkinsville, focuses on transforming an old recreation center into a dynamic, multifunctional space. The design is inspired by the concept of a wound, symbolizing the city’s historical struggles, and integrates the existing Lyons Pool structures with innovative modifications. The centerpiece is the recreation of indoor and outdoor pools, featuring irregular shapes and blurred boundaries, echoing the artistic influence of Bodys Kingelez’s vibrant use of color. The new design employs a unique roof structure with waffle patterns, creating shaded areas and open views, while connecting the building volumes with the surrounding landscape. The project includes a variety of recreational facilities, such as playgrounds, sports courts, and a boat launch. The roof’s interaction with the building creates diverse experiences, including natural light indoors and open views of the city and ocean. The design emphasizes seamless transitions between indoor and outdoor spaces, using color and materials to create an atmosphere of vitality and connection with nature.




In Tompkinsville, starting from 1930s, George Cromwell Center, this multi-use recreation center, used to be the home for people in the neighborhood. But frequent maintenance and natural disasters made it eventually disappear: flood used to invade the sandy edges very often. And in my following research, my partner and I visualize the human and transportation circulations. I found that the human activities at the seashore area now is much fewer than those happening in the more inland neighborhood. My project then focuses on revitalizing the neighborhood by a new recreation center.






RENOVATING EXTRUDING COLORING EXTENDING






Project Location:
Project Type:
Duration:
Teammates:
Chongqing, China
Archasm Competition
8 weeks, Summer 2020
Lizhemei Wang, Yidong He
We aspire to create an idyllic sanctuary that serves as a tranquil retreat and a lively social enclave for a group of four intimate friends. Positioned gracefully along the tranquil shores of a lake, cradled by mountainous terrain and yet in proximity to the city’s pulse, the design harmoniously fuses the tranquil allure of nature with the vibrant essence of communal living. Our vision extends beyond mere physical design; it is about cultivating an experience that resonates with the spirit of friendship and the desire for escape. The project is not just a building but a living, breathing space that evolves with the moods and moments of its inhabitants. It seeks to be a harmonious blend of retreat and social hub, accommodating moments of quiet reflection as well as joyous communal celebrations. In essence, this architectural venture is a testament to the seamless integration of nature, privacy, and social connectivity, embodying a holistic approach to living spaces that enrich the human experience.
“Solitude is fine but you need someone to tell that solitude is fine.”
-- Honoré de Balzac

This architectural project is a masterful composition of cubic forms, each purposefully designed to maximize panoramic lake views. These cubes are arranged in an innovative stack, providing private bedrooms on different levels and shared spaces for dining, relaxation, and leisure. Central to its design is a harmonious blend of solitude and social interaction. The arrangement includes terraces, lush gardens, and a rooftop pool, catering to both quiet reflection and lively gatherings. Architecturally, the building unfolds through elegant ramps, creating an engaging transition between levels. This playful yet sophisticated design enhances the exploration and discovery within the space, making each movement through the structure an experience in itself. The project, thus, is not just a building, but a dynamic environment that thoughtfully balances privacy with social connectivity, embodying a living space that adapts and responds to its inhabitants’ diverse needs and moods.


