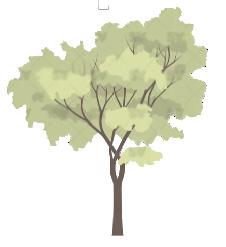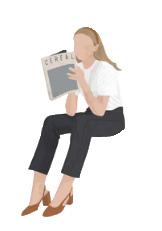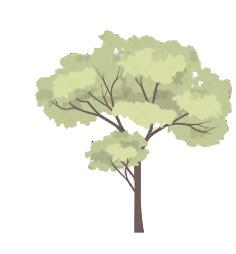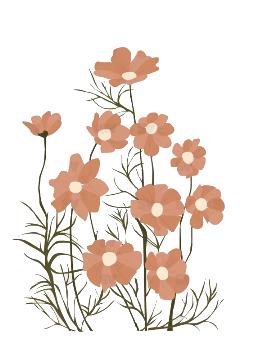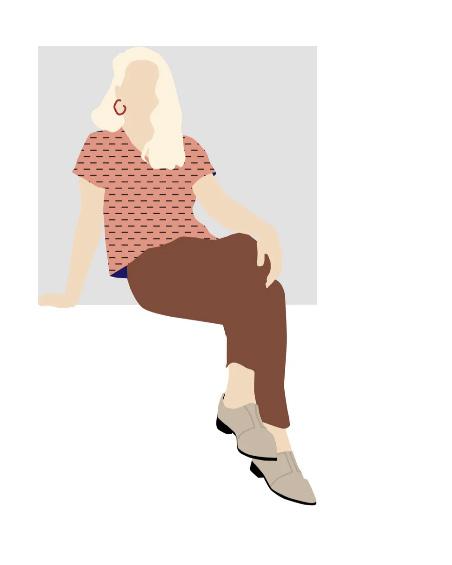

PORTFOLIO
INTRODUCTION
HI! I am Hannah Goins, a junior in the interior design program at Virginia Tech. This portfolio is a collection of my favorite projects at this point. Each project was selected with the idea that they all show different aspects of the design process such as form making, concept, rendering techniques, and space planning. I am a detail focused designer, with a passion for the construction and architecture side of interior design. My goal as a designer is to create detail rich interiors with consideration of how they will be constructed. Like many other designers, I enjoy problem solving. The more challenging a problem, the better.
I am very motivated and thrive when given responsibility. Unlike many of my colleagues, I did not start out in interior design. I began my Virginia Tech journey on a Pre-PA track headed for the medical field. After two years I realized I was not destined to be in the medical field. However, I found interior design shortly after and my life changed for the better. If you have any questions or comments please feel free to contact me through any of the means bellow!
@ #

hggoins4@vt.edu
(434) 728-7402
hannahgoinsdesign
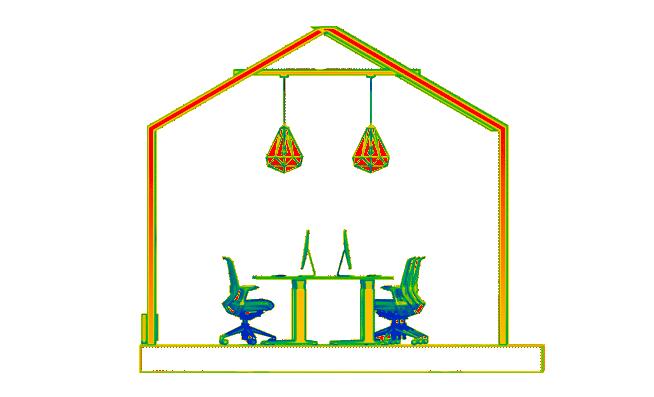
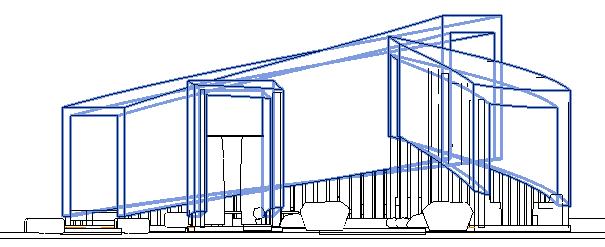
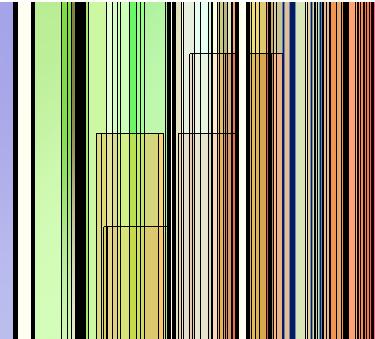
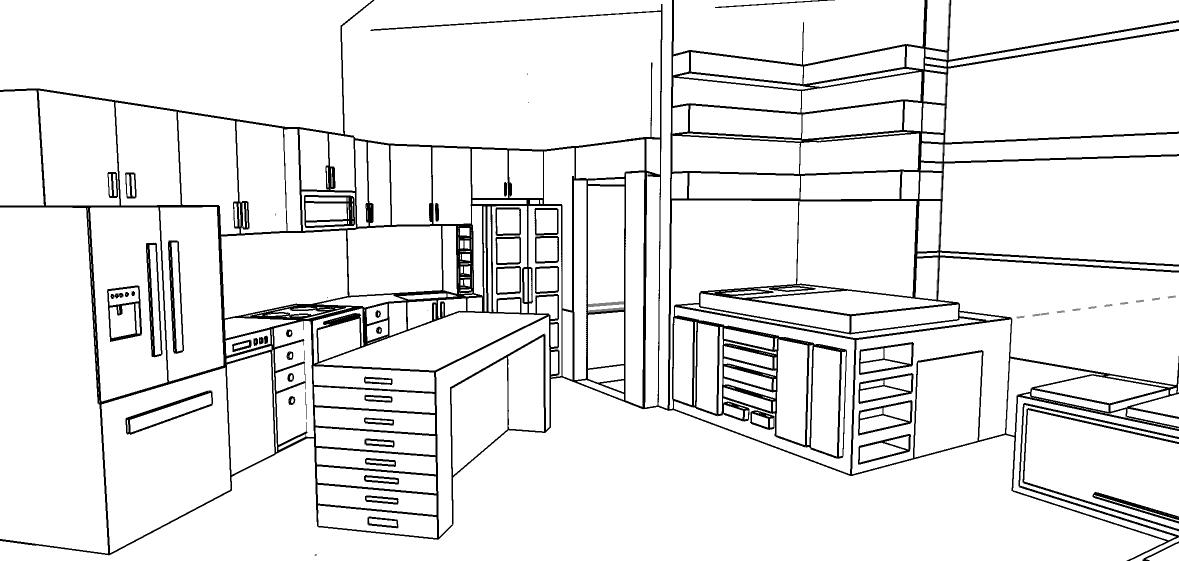
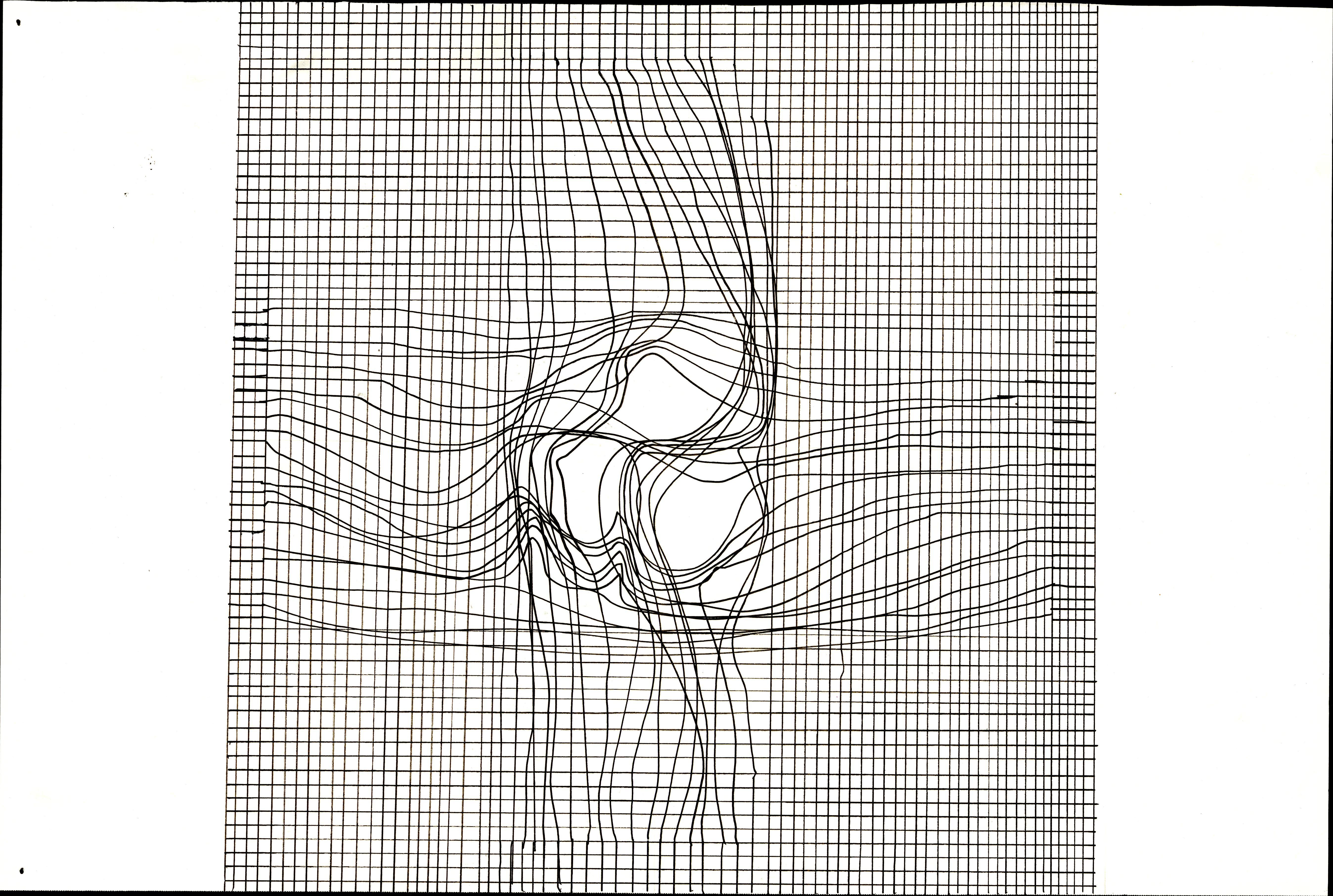
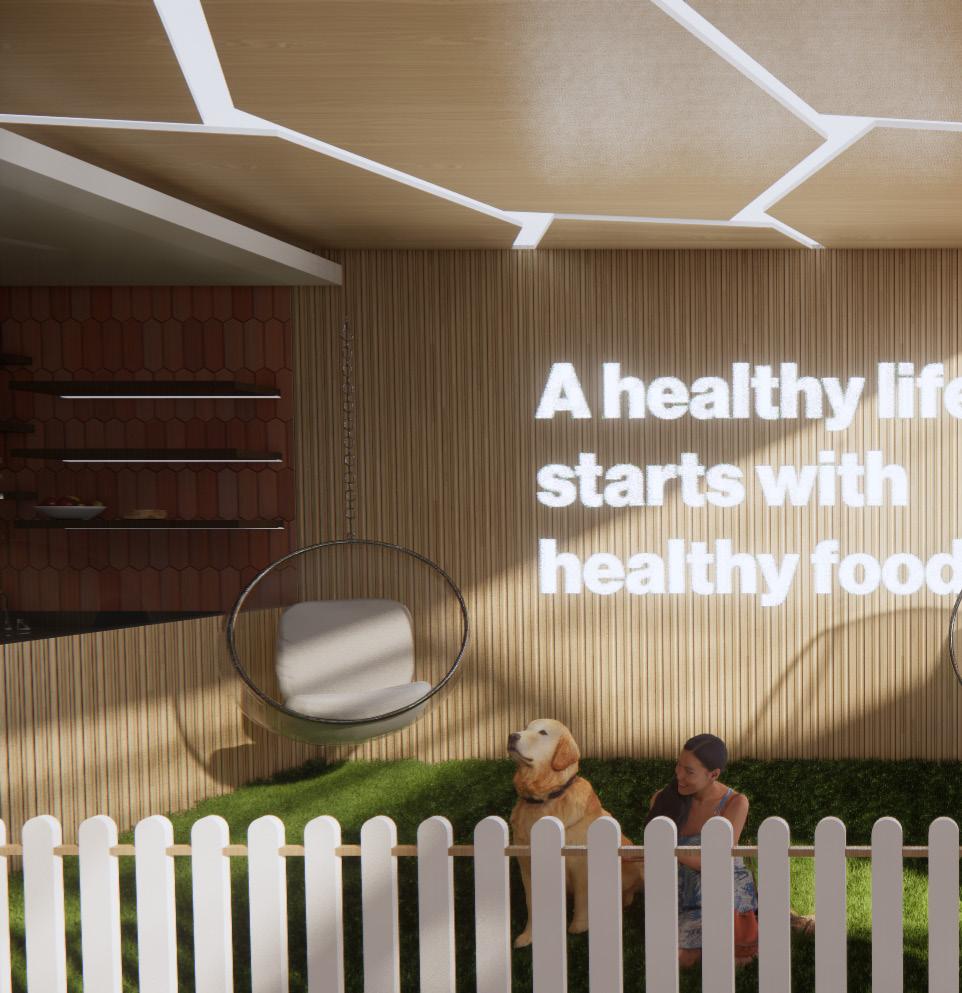
THE FARMERS DOG
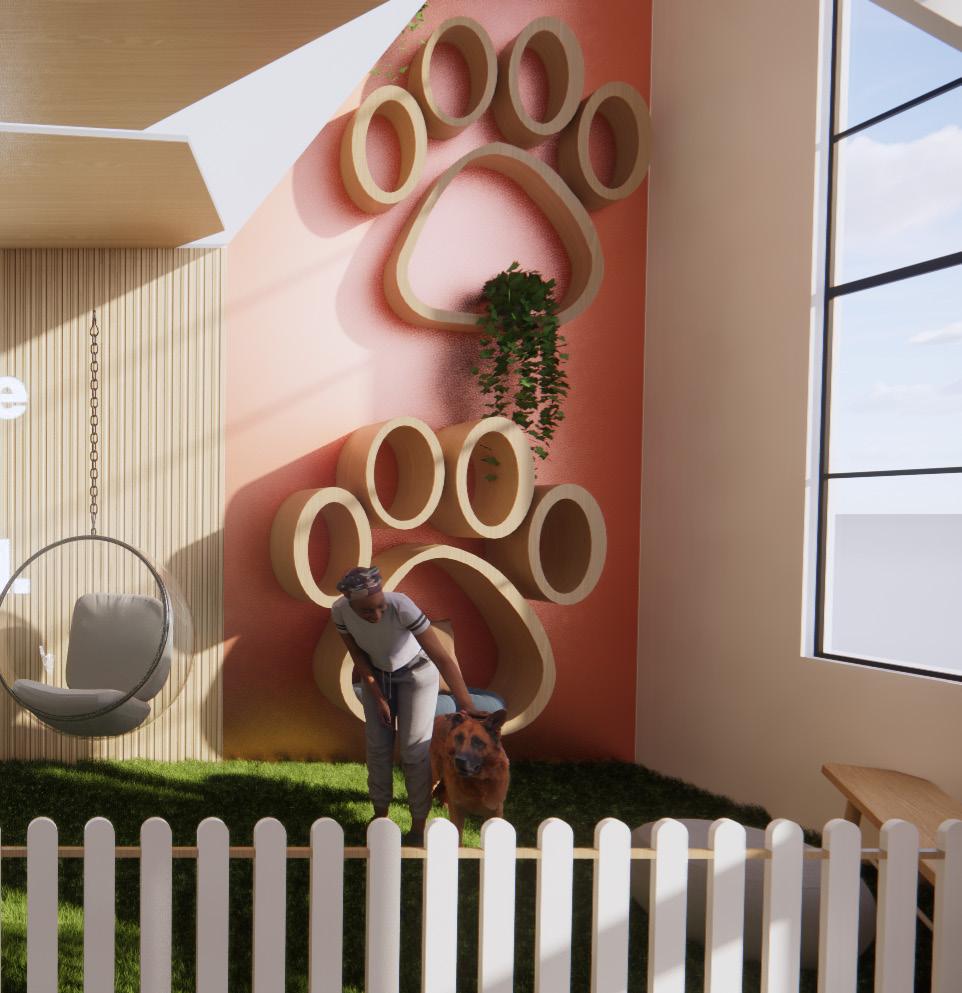
PROJECT YEAR PROJECT TYPE PROGRAMS
2023 - 10WKS Individual Revit - Enscape - Photoshop
The main goal of the space is to create a environment that celebrates the relationship between dogs and humans. This space has many amenities for dogs and their owners as the employees bring their dogs to work every day.
WALKTHROUGH VIDEO
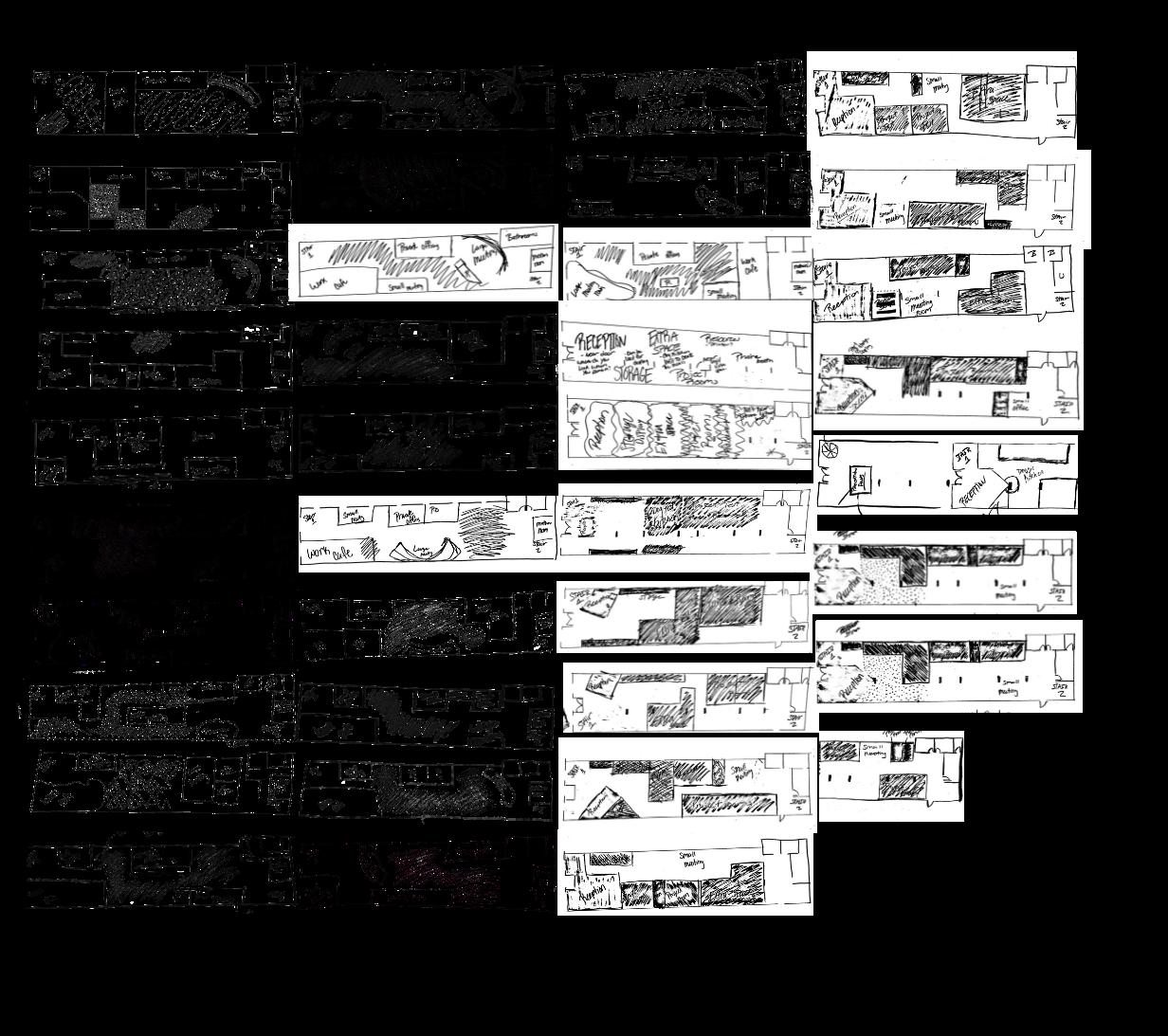
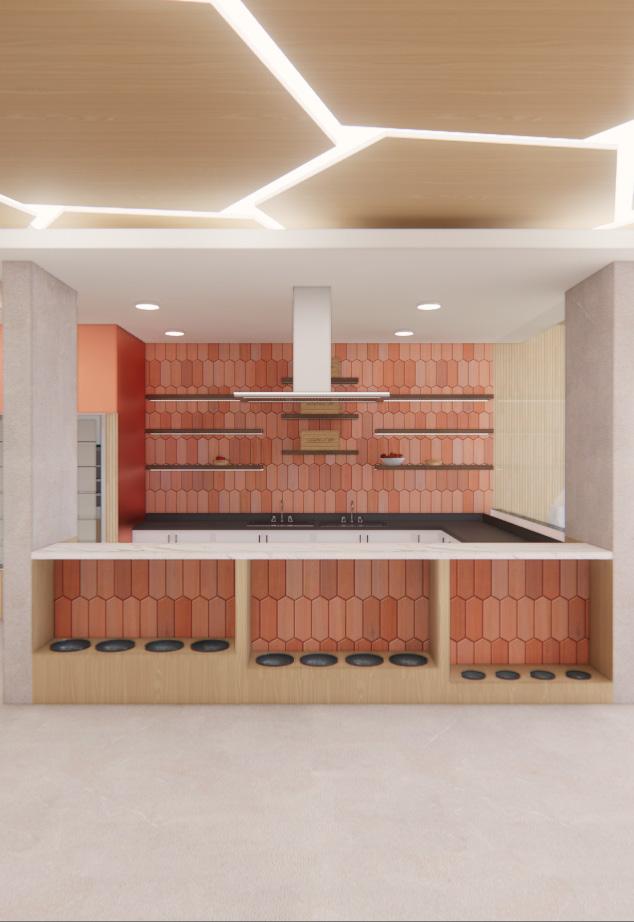
THE DOG CAFE
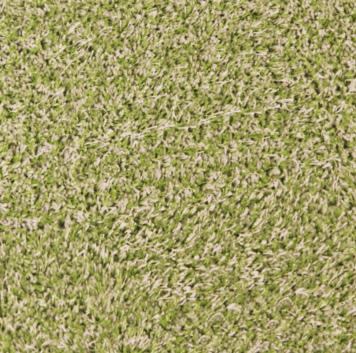
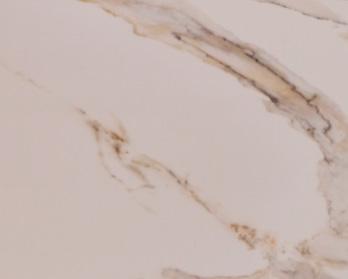
Overview
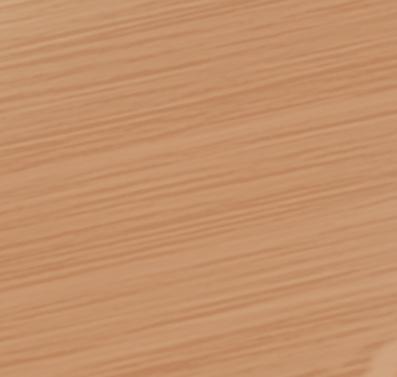
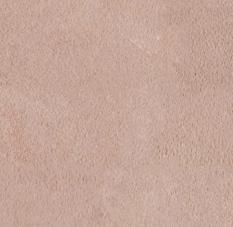
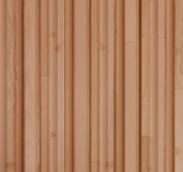
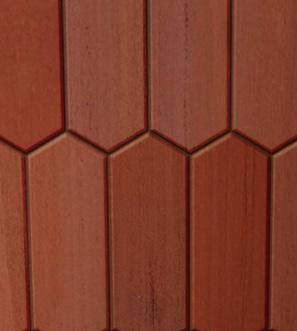
The first floor of the office building is dedicated to the farmer’s dog clients. In the beginning of this floor there is a real grass waiting “park”, a kitchen with multileveled eating surfaces, and the product storage. This area was created as a way to socialize dogs and prepare food for them to try on site. This area also serves as an alternative to shipping the subscription to the users house. Instead they can come grab their subscription and anything else that is available for purchase at the time. The materials in this space were picked with clean-ability, branding, and aesthetics in mind.
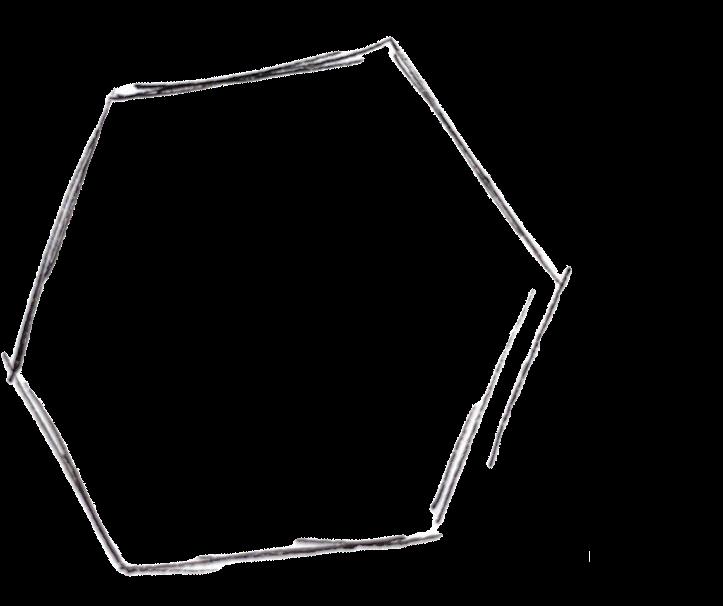
Custom paw print wall mounted seat.
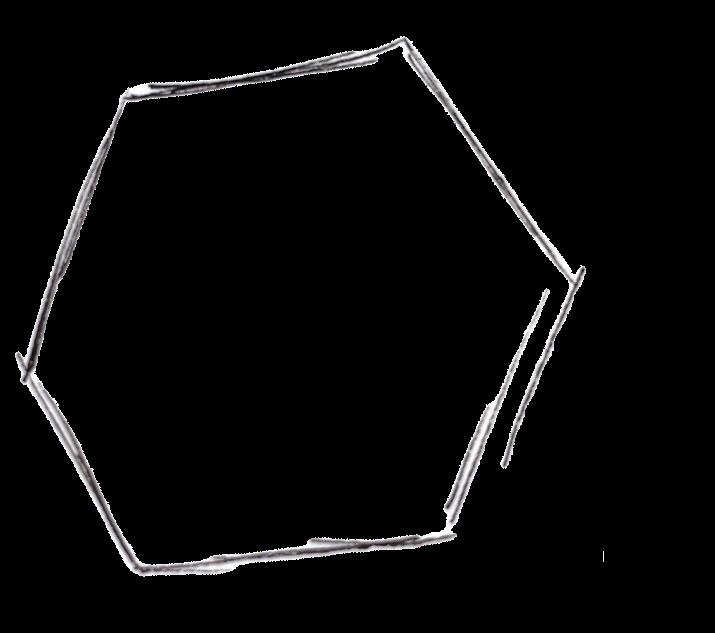
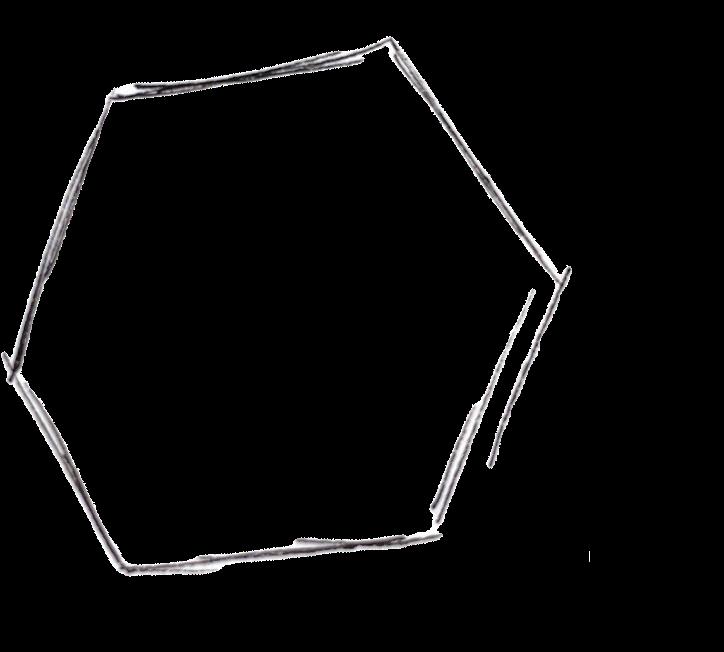
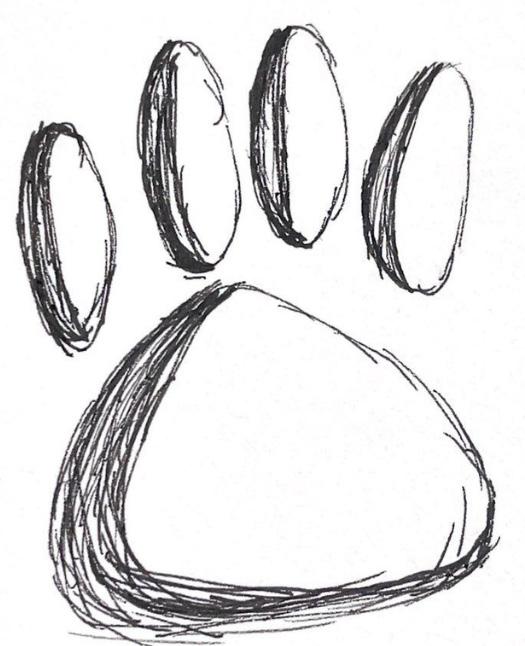
The ceiling features large hexagon acoustical tiles made to resemble wood. This muffles barks and other sounds from distracting the employees working upstairs.
Dog Bar Feature
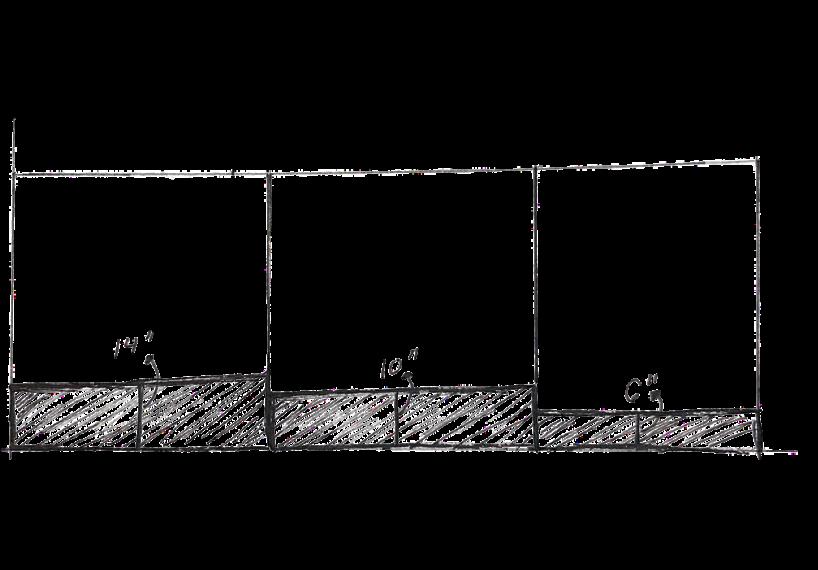
Each level has the capacity for four bowls. The levels also have corresponding bowl sizes as well, that allow for correct portioning per dog size
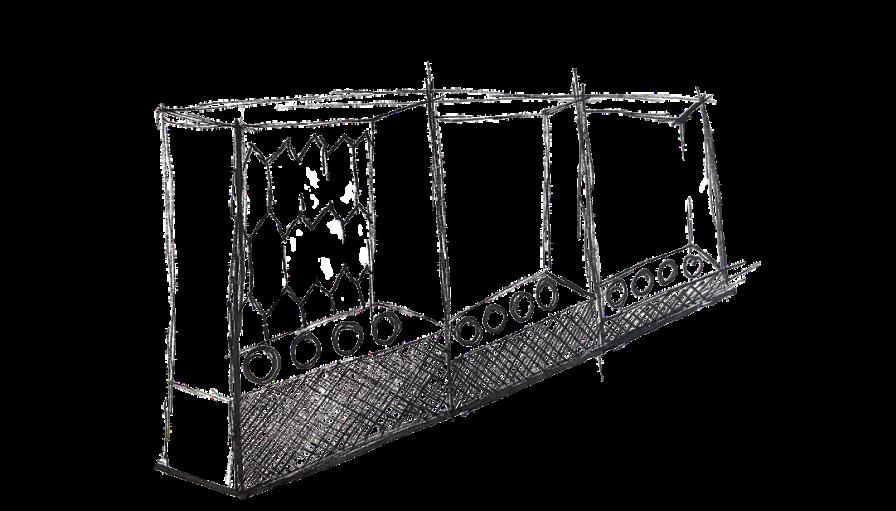
The resource center wall features a LED graphic pannel.
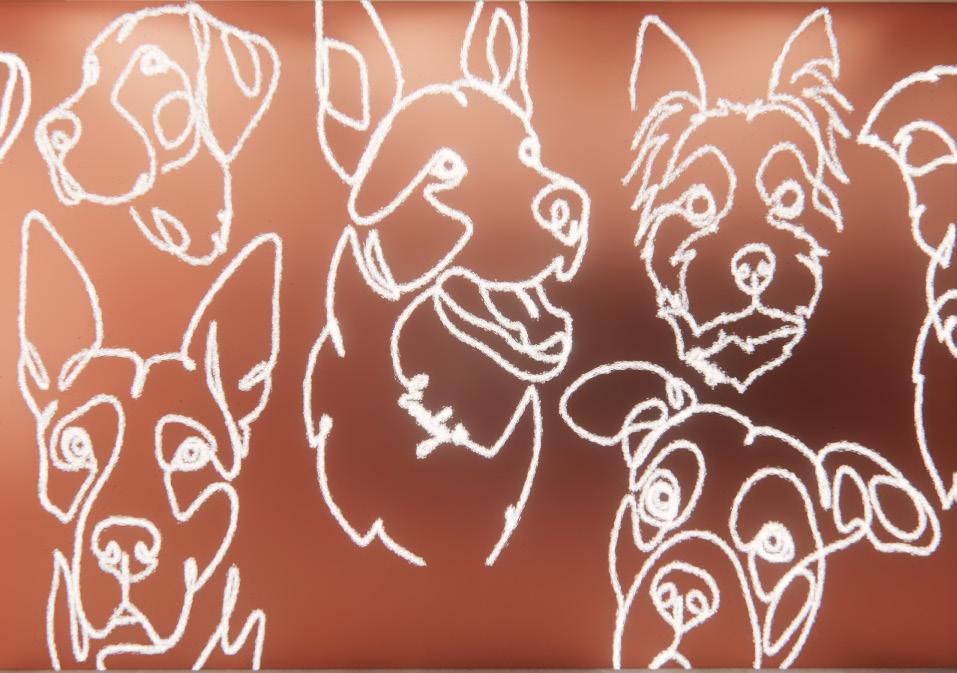
The “CLASSROOM” is a multipurpose room can host adoptions and training classes for both dogs and their owners.
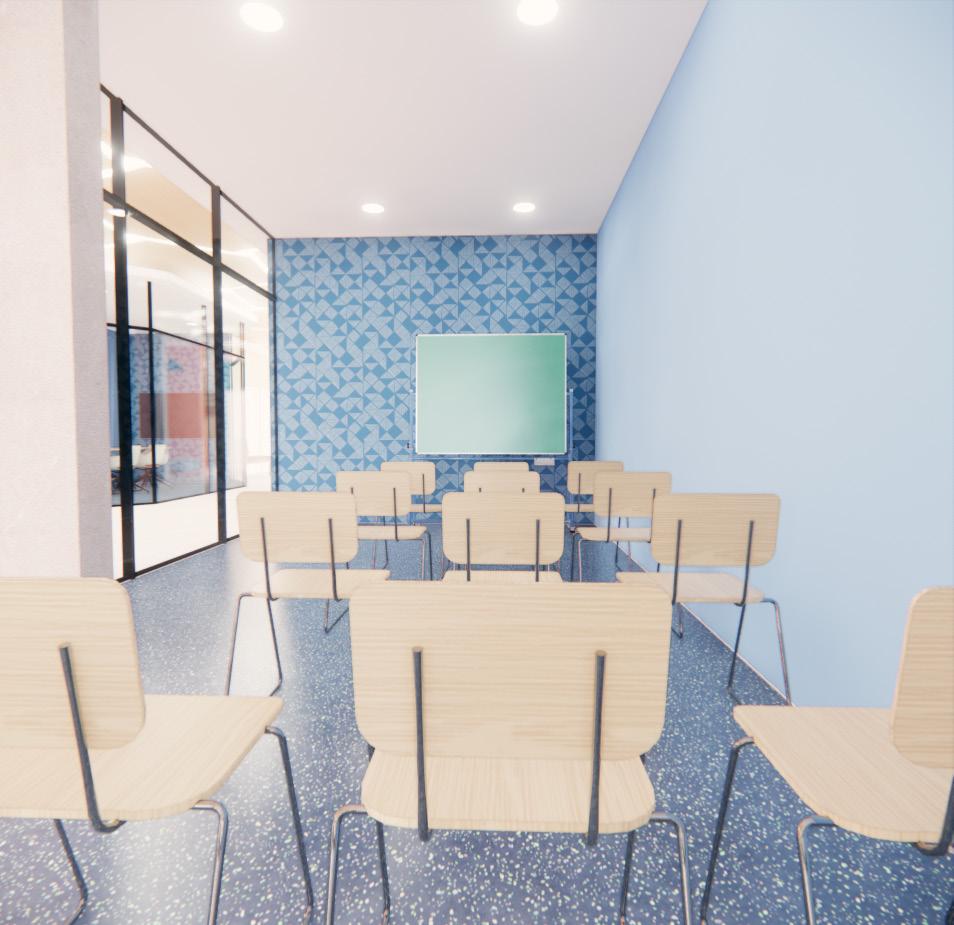
Considering the awkward spacing of the original columns I created these little nooks as one of my design solutions to maximize the space.
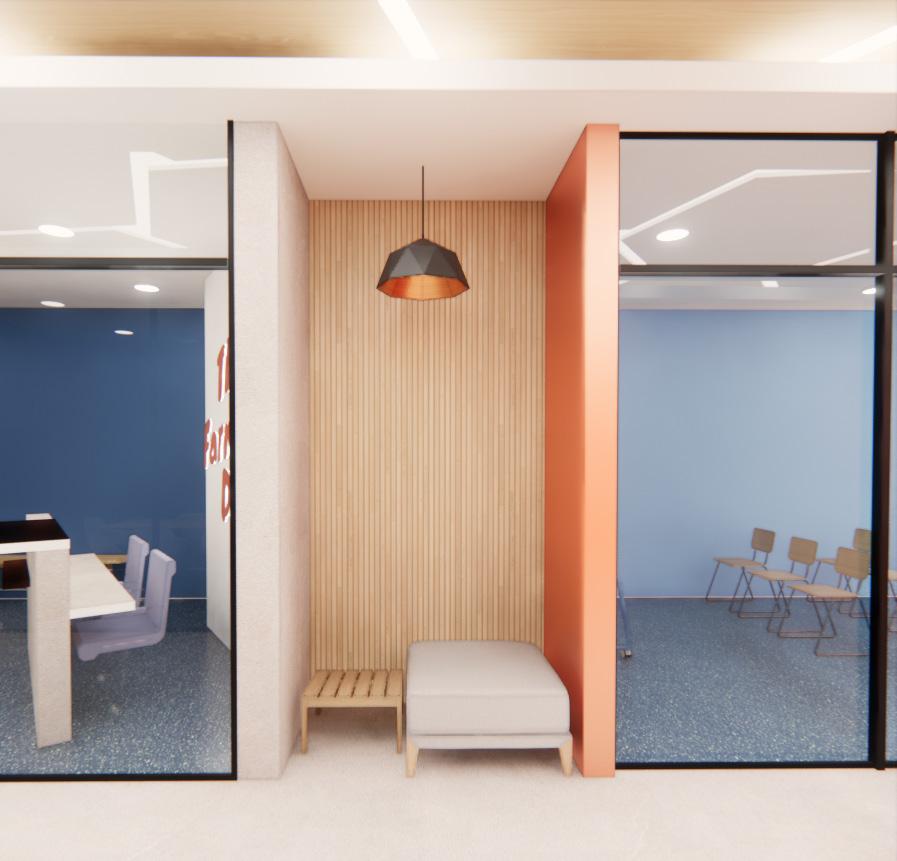
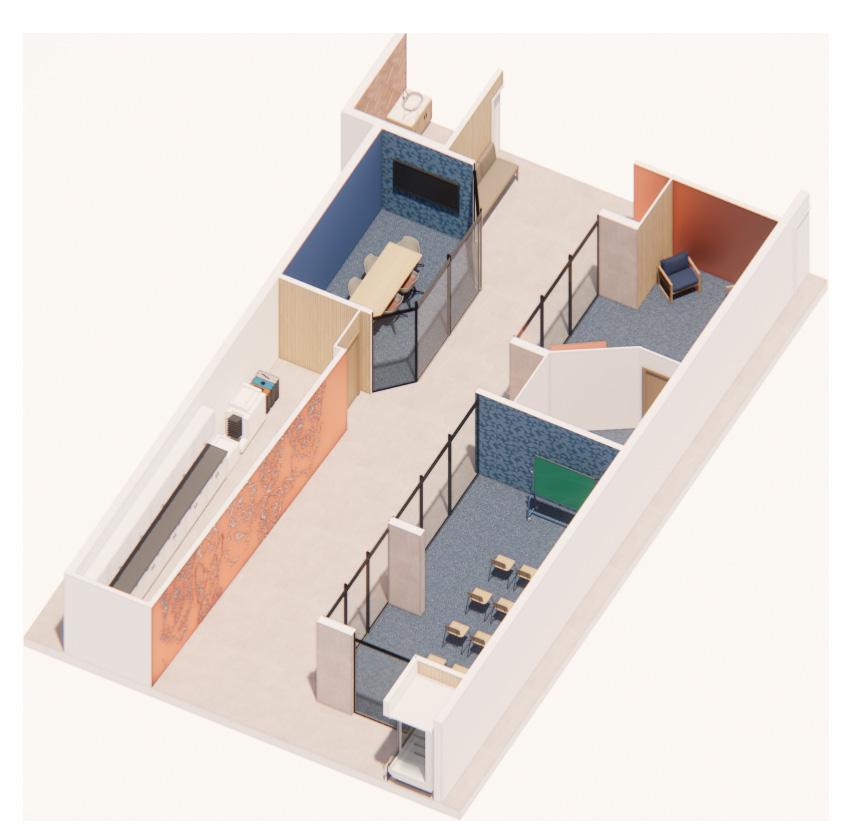
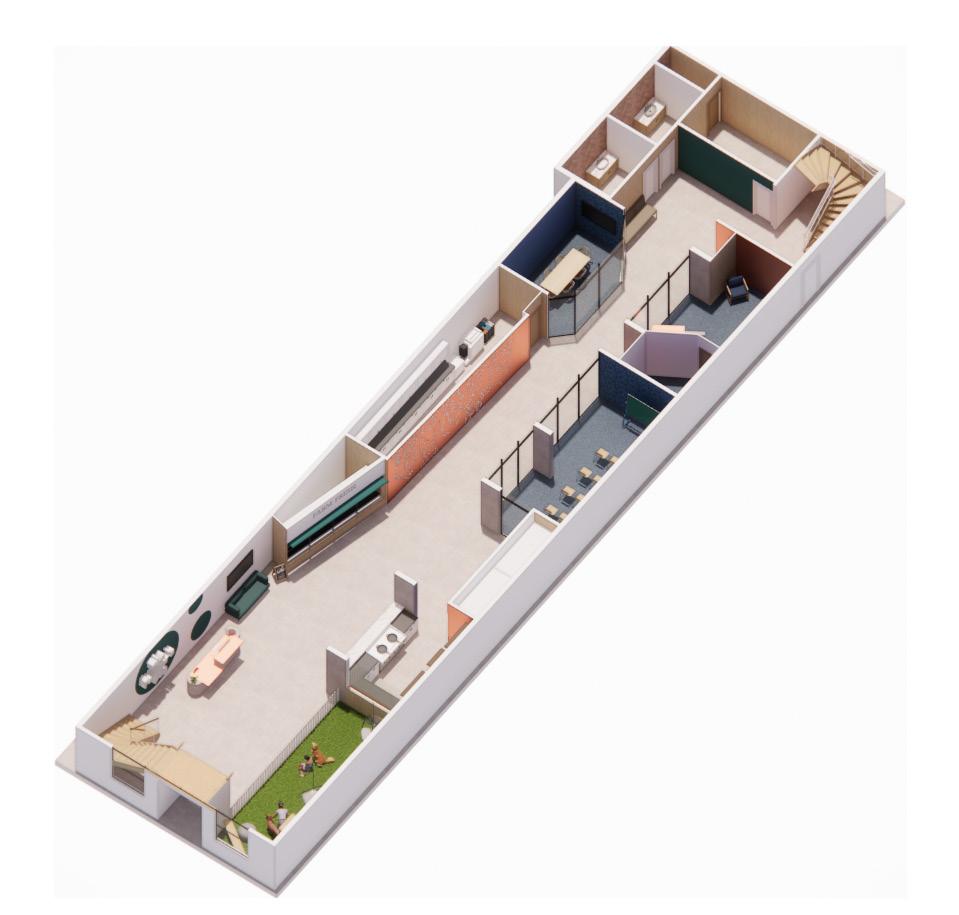
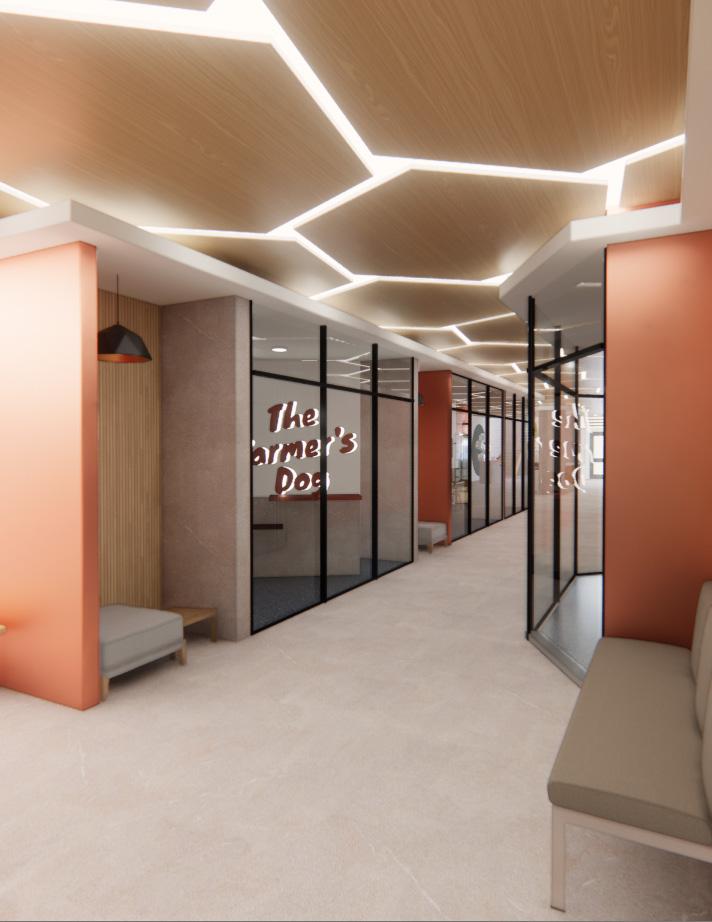
THE DOG AMENITIES

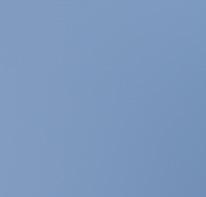
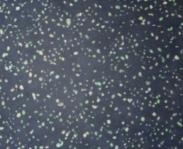



Overview
located in the rear of the first floor are the project rooms, a small meeting space, and the resource center. One project room serves as a multi purpose room that can hold classes, pet adoptions, and more. The second project room serves as a vet office where dogs can be treated. The materials were selected with the fact that dogs can really only see blues and yellows. The floors are a blue recycled plastic material and the color blue is also used throughout the enclosed spaces to hopefully provide them a sense of comfort. In case of accidents the limestone sealed floors and recycled plastic floors are very easy to clean.
Design Solutions
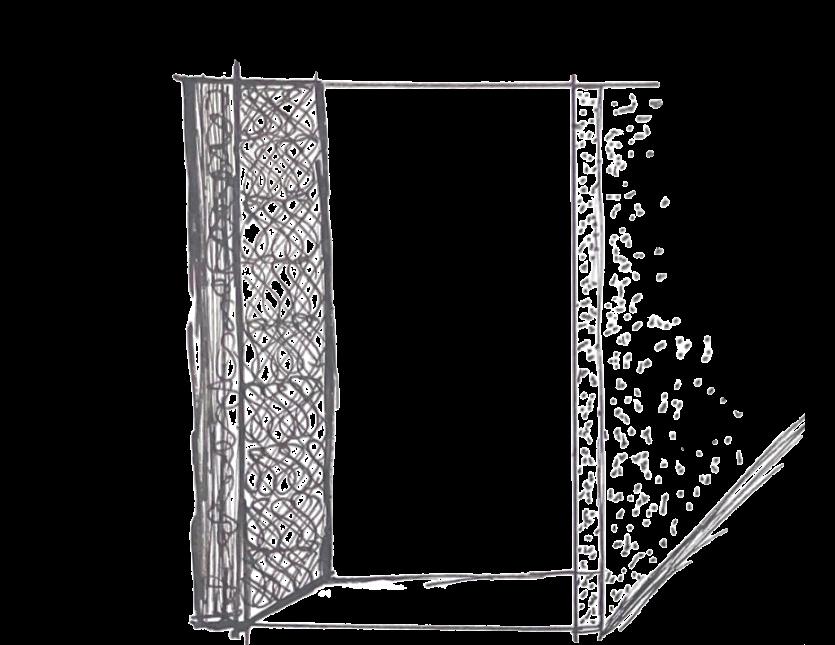
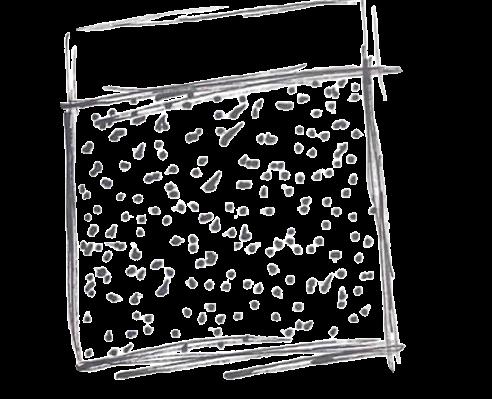
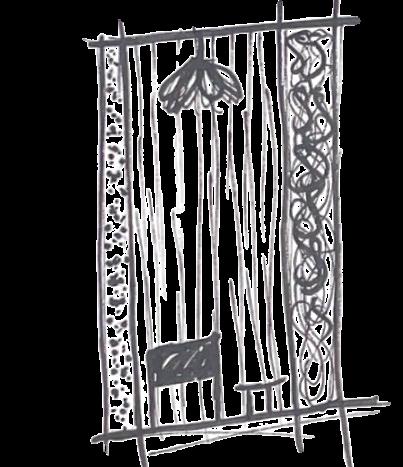
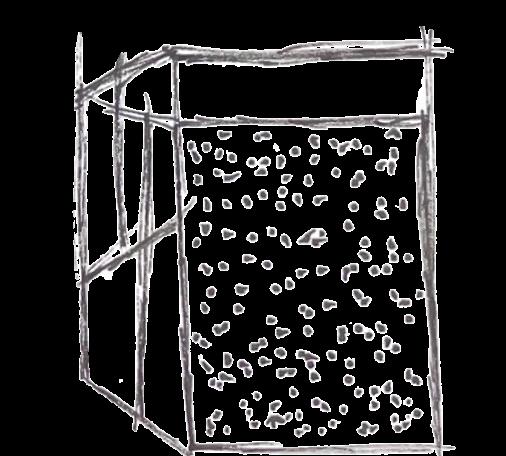 The columns stopped short and created odd opnings in between spaces
My solution was to add a wall that created a nook
Straight walls created a closed off feeling in the already belong and narrow interior
The columns stopped short and created odd opnings in between spaces
My solution was to add a wall that created a nook
Straight walls created a closed off feeling in the already belong and narrow interior
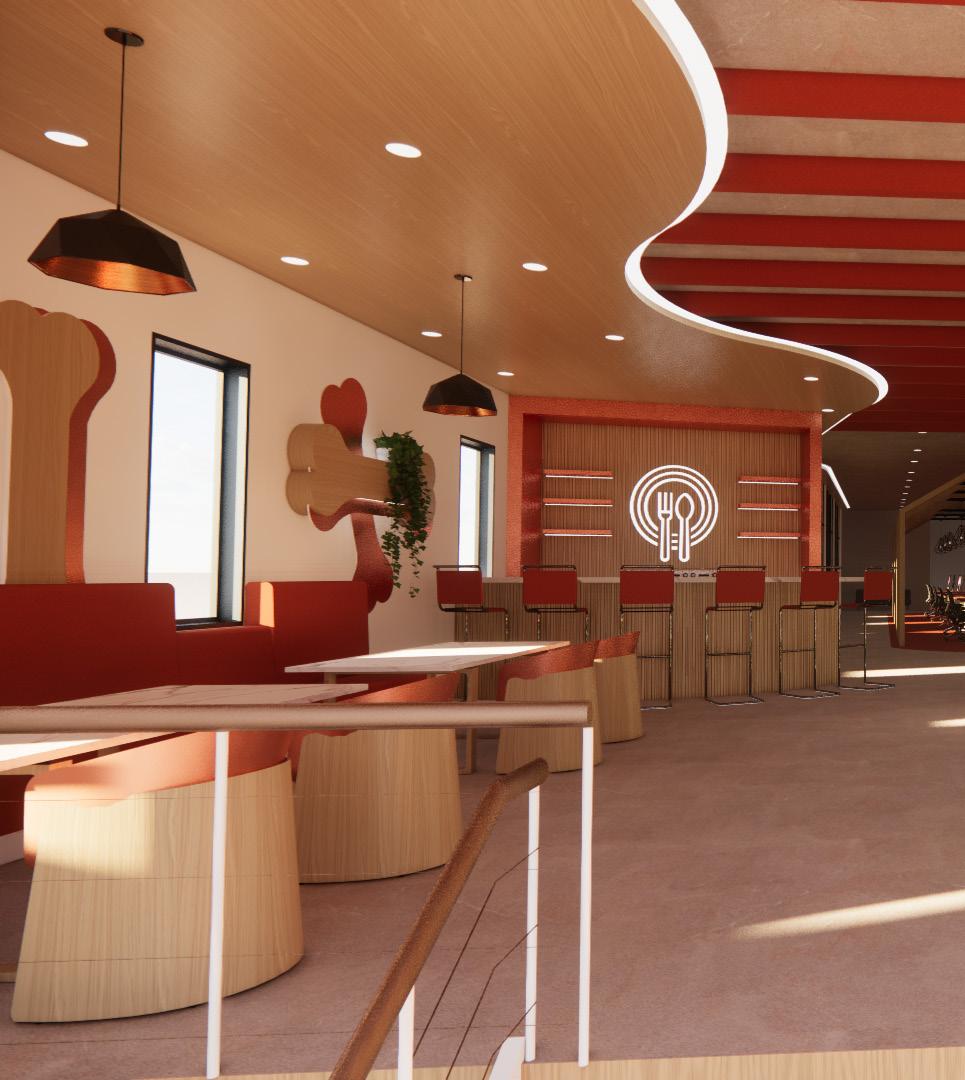
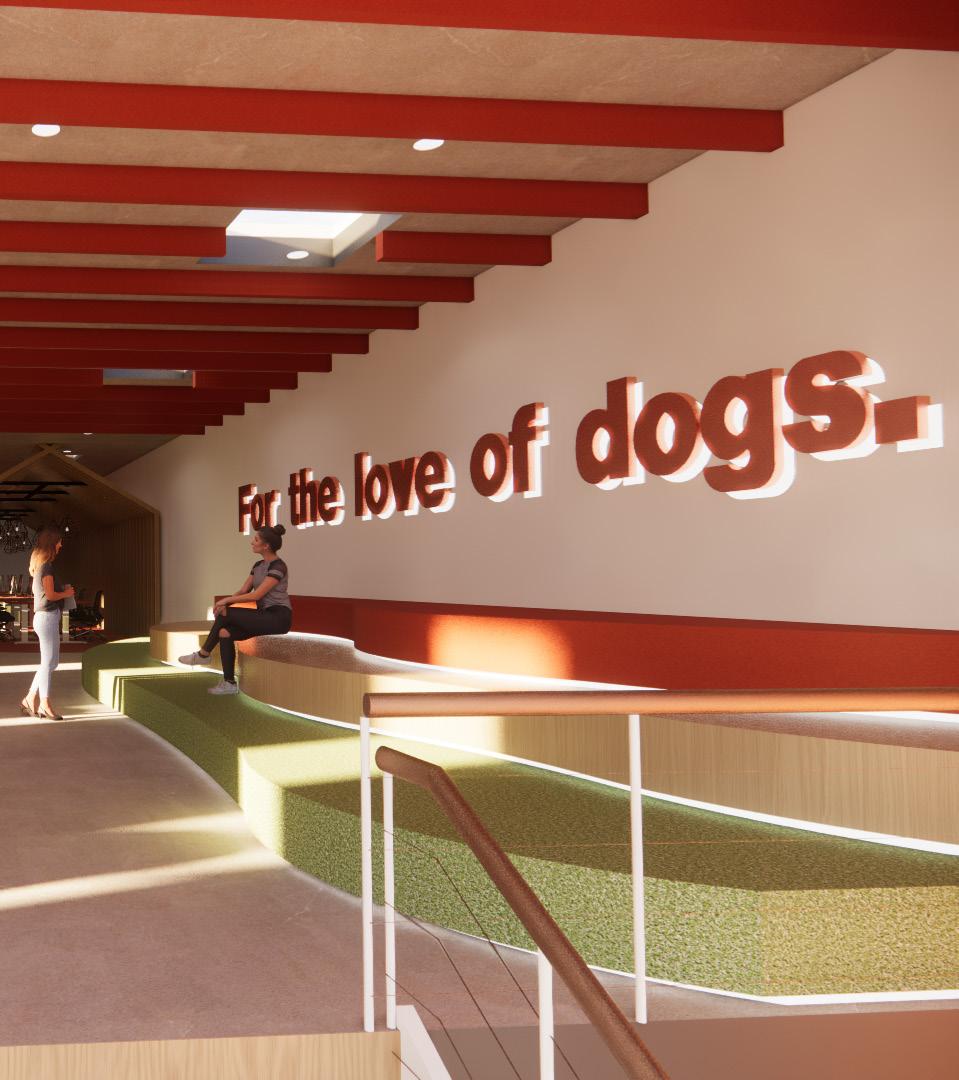 Second Floor Perspective From The Stairs
Second Floor Perspective From The Stairs
The large meeting area consists of three stair stepped platforms with different materials and a large brand sign

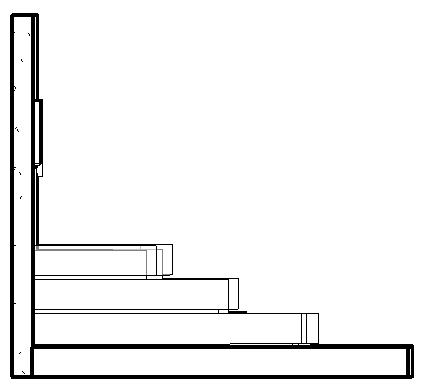
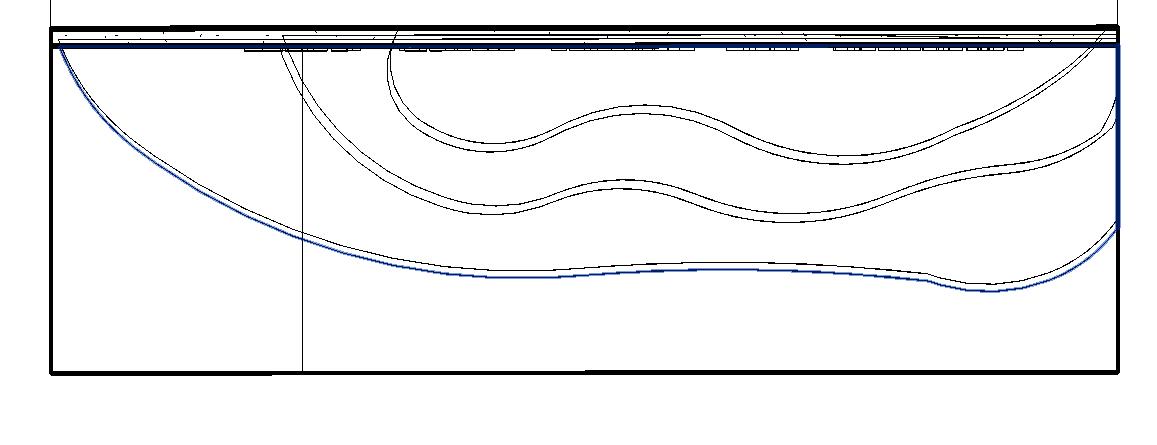
Each level had a LED light strip recessed under the level to give the illusion it is floating while also providing light
2
The employee cafe features a bar and hidden kitchen with a strategically placed slanted wall that is a transitional point from the cafe to the work areas
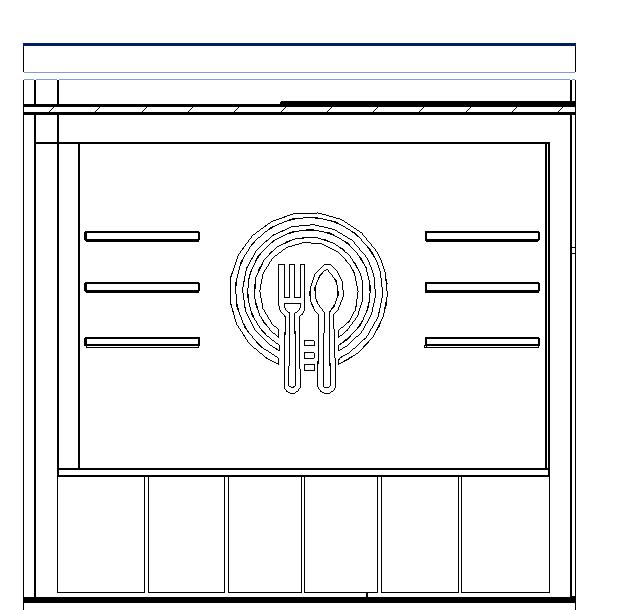
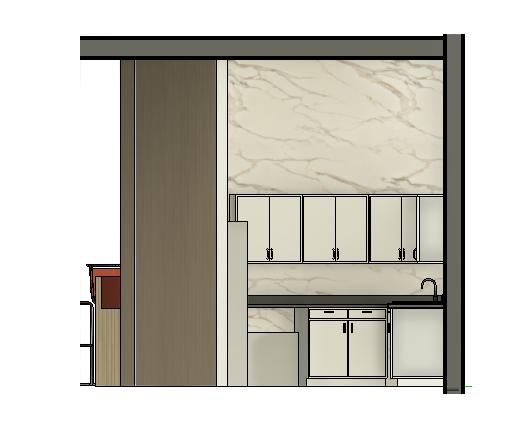
3
The wall mounted light fixtures/ shelves provides soft lighting on cloudy days
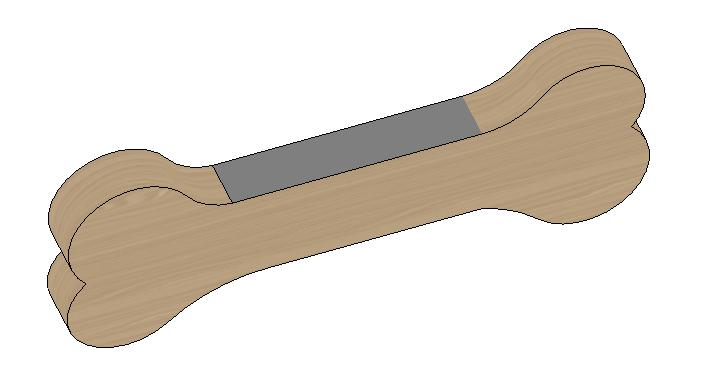
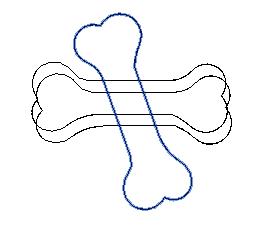
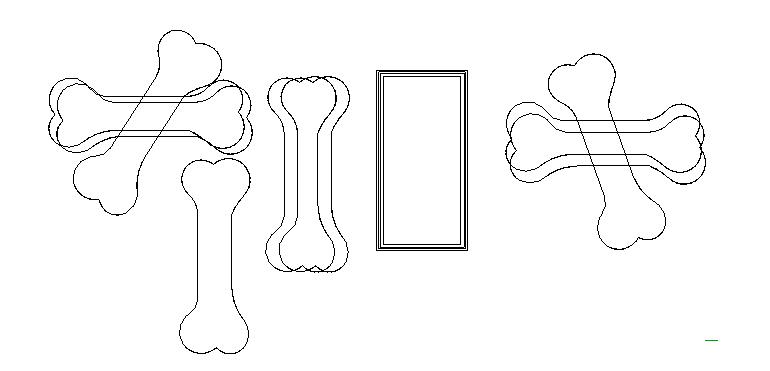
colored vinyl sticker versions were added to create dimension and interest
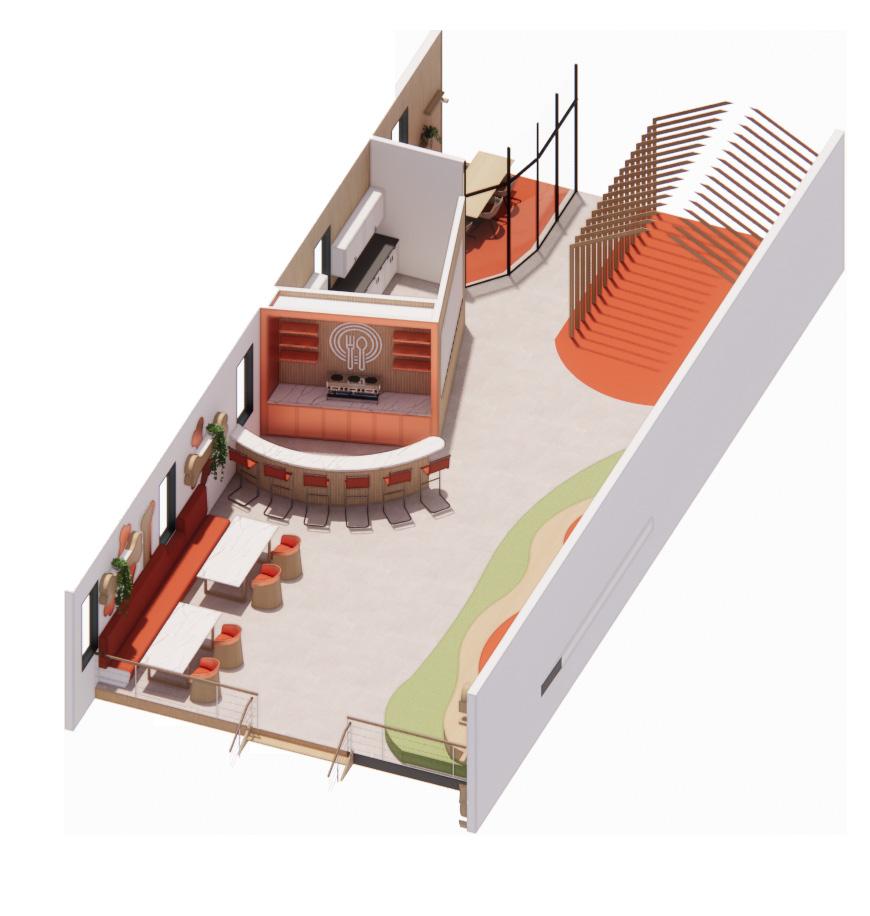
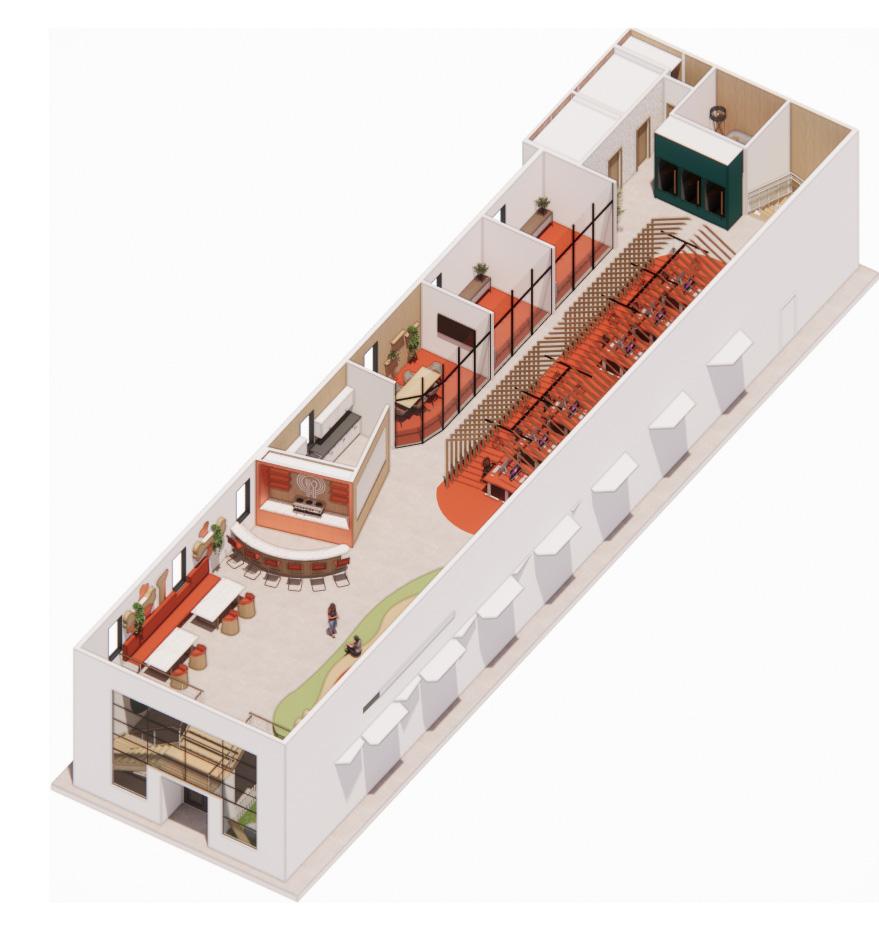
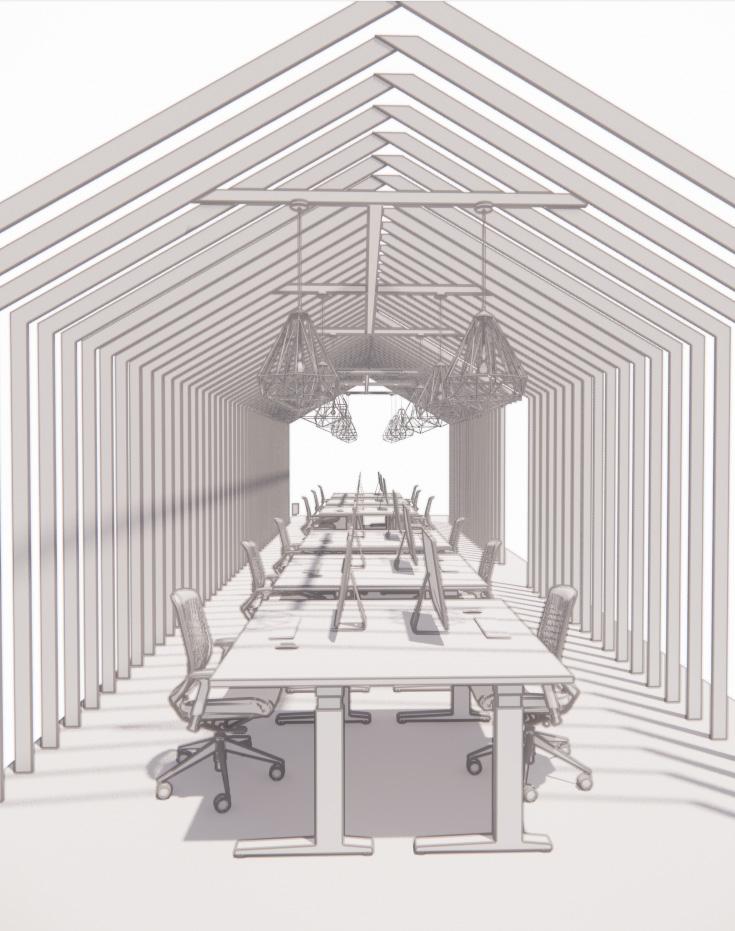
WORK STATIONS
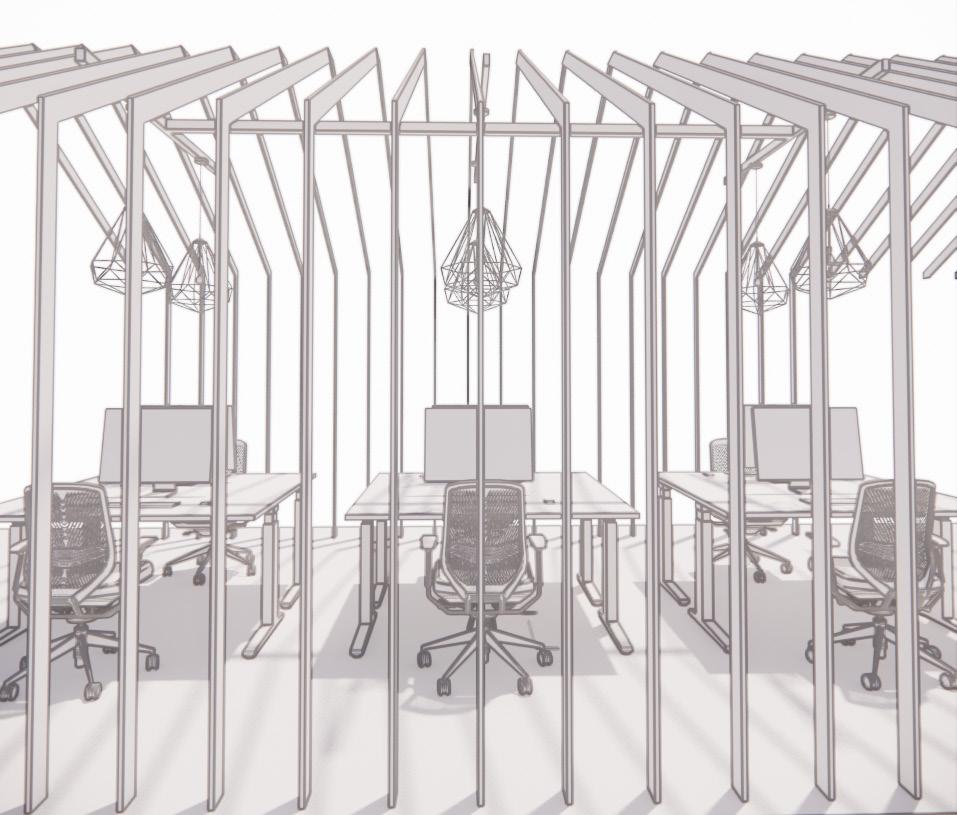
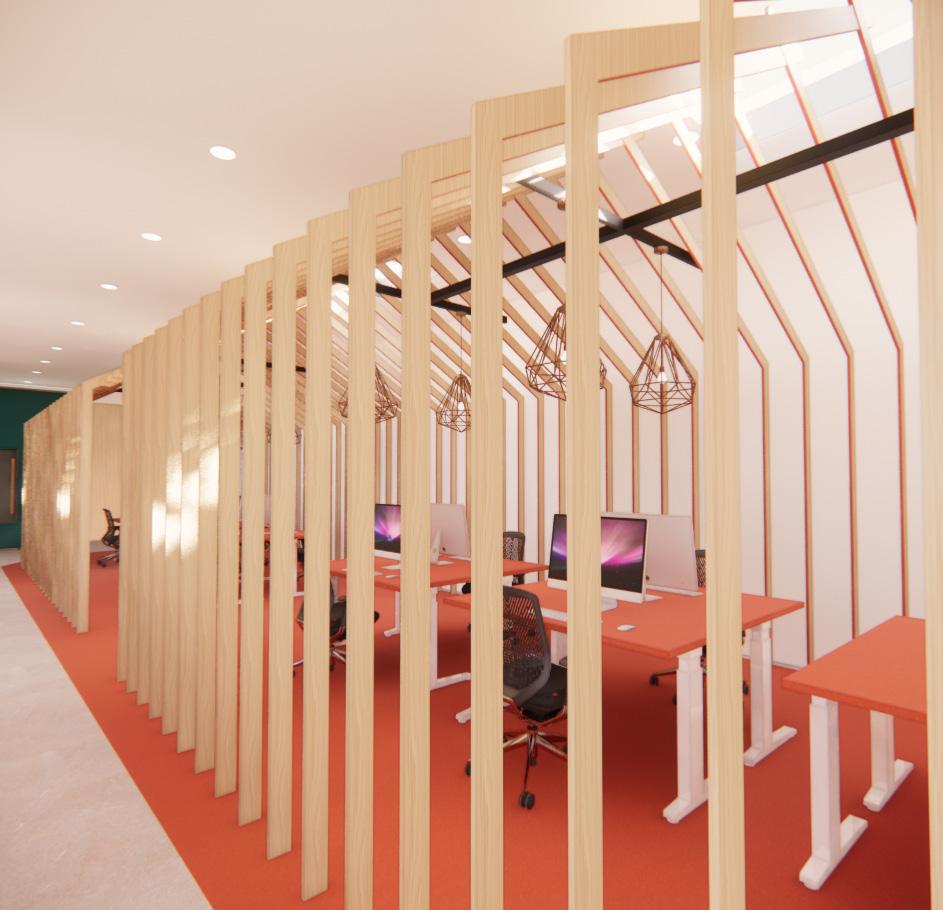
Overview
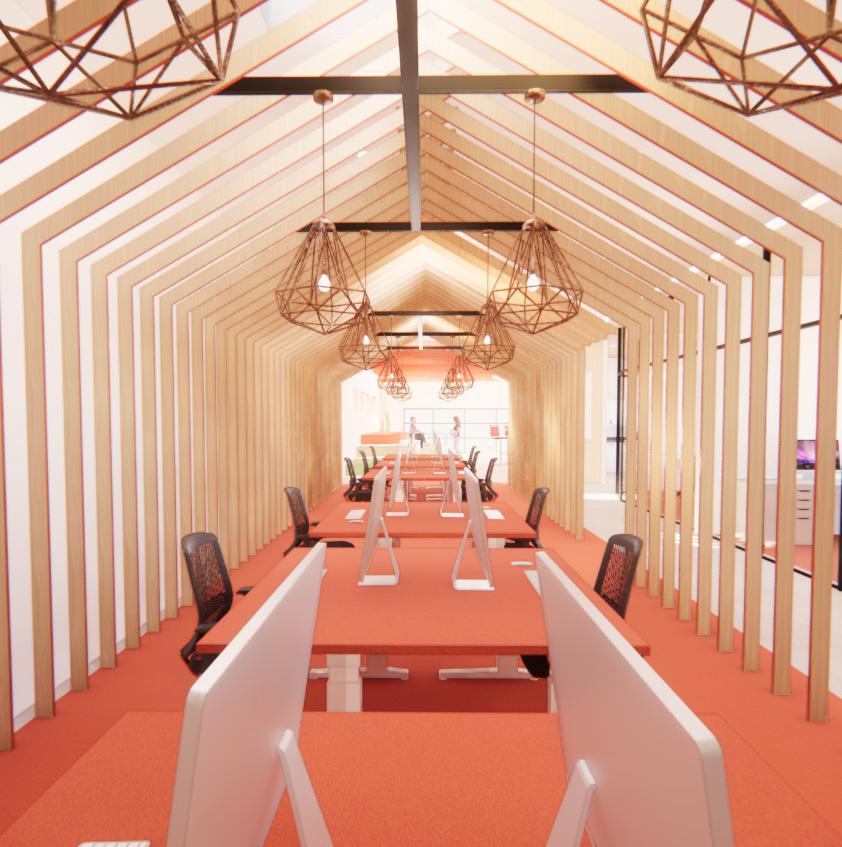
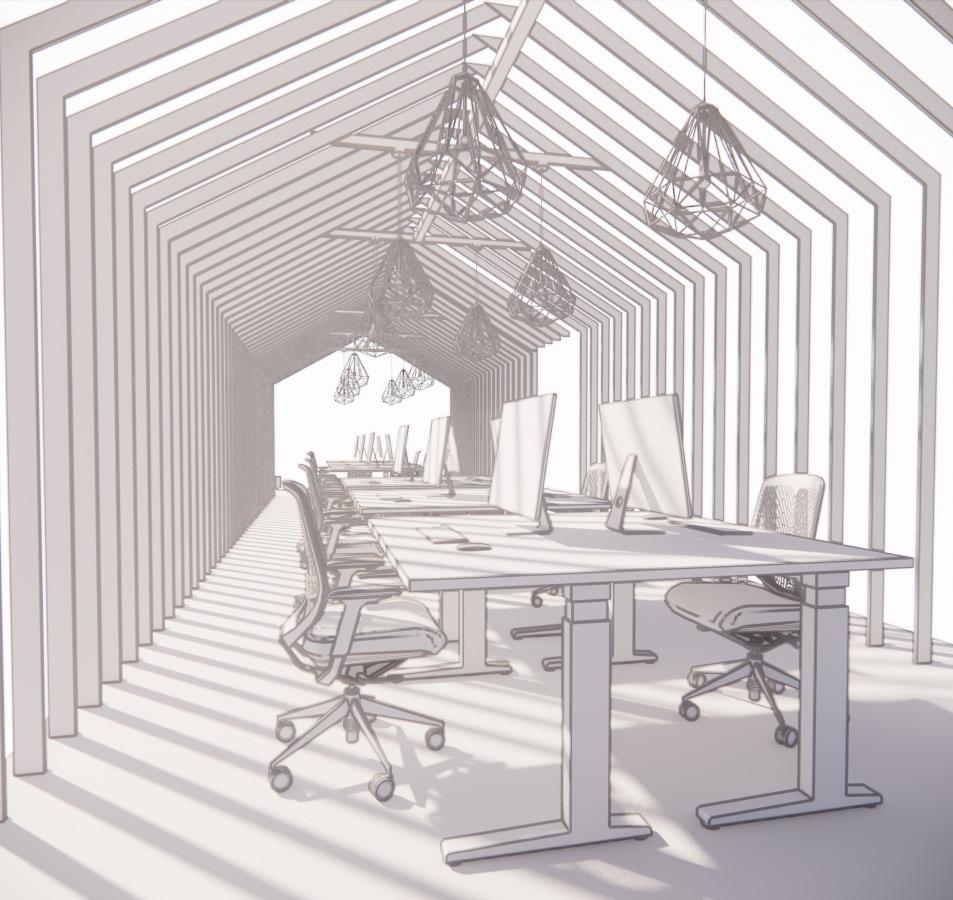
Located at the black of the second floor are the workstations, small meeting room, private offices, phone booths and bathrooms. The workstation structure encloses the workers in the dog house shape that allows natural light to pass through while also creating a quiet touchdown area. The Phone booths are conveniently placed near the workstations so a private call can be taken a few steps away. The materials in this space were chosen with branding and acoustics in mind. The bathroom ceiling is a ripple metal ceiling that is suppose to mimic the water in a dog bowl.
Design Schematic
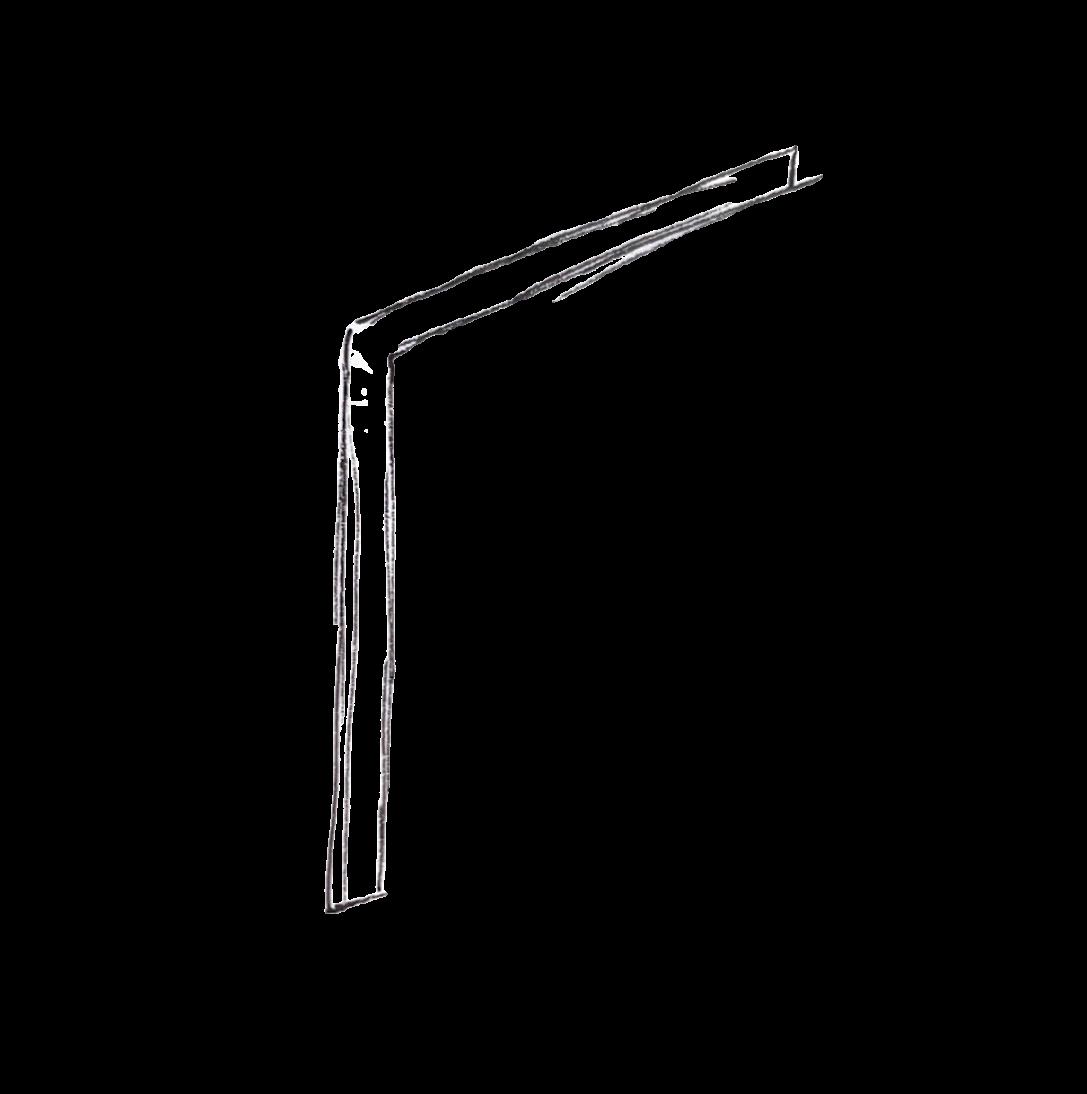








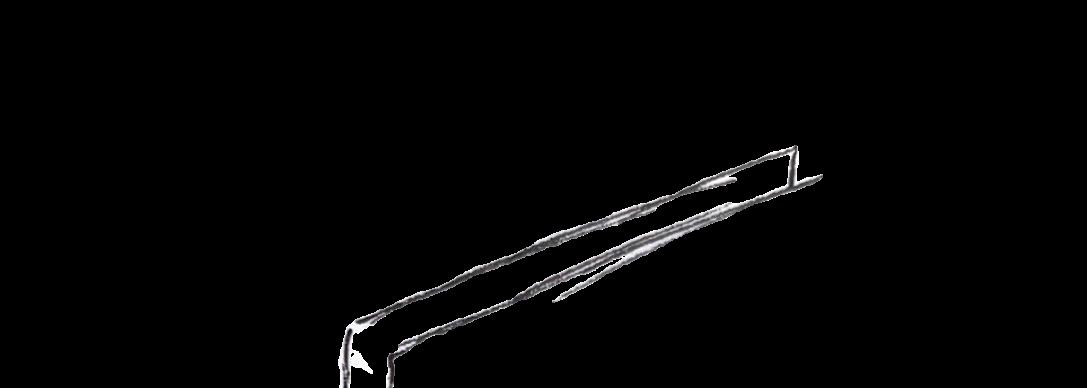
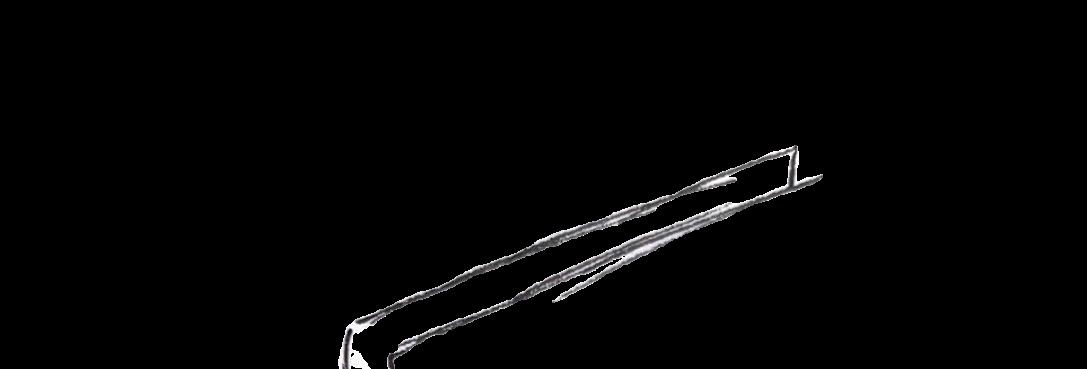

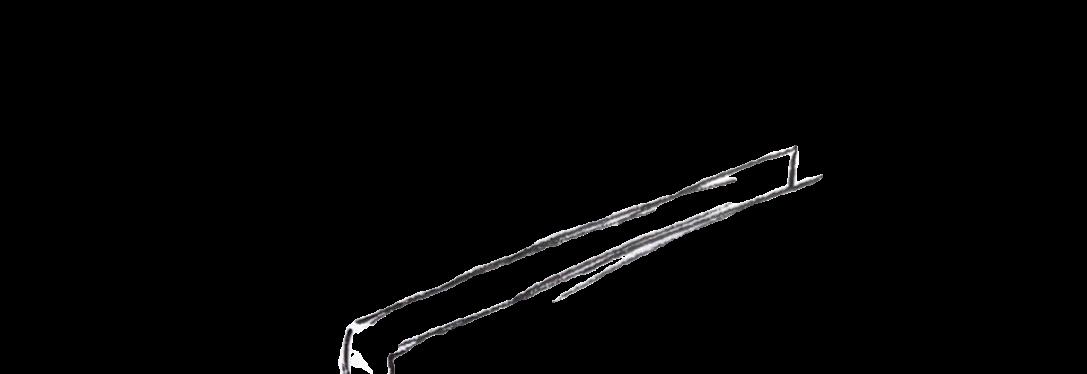




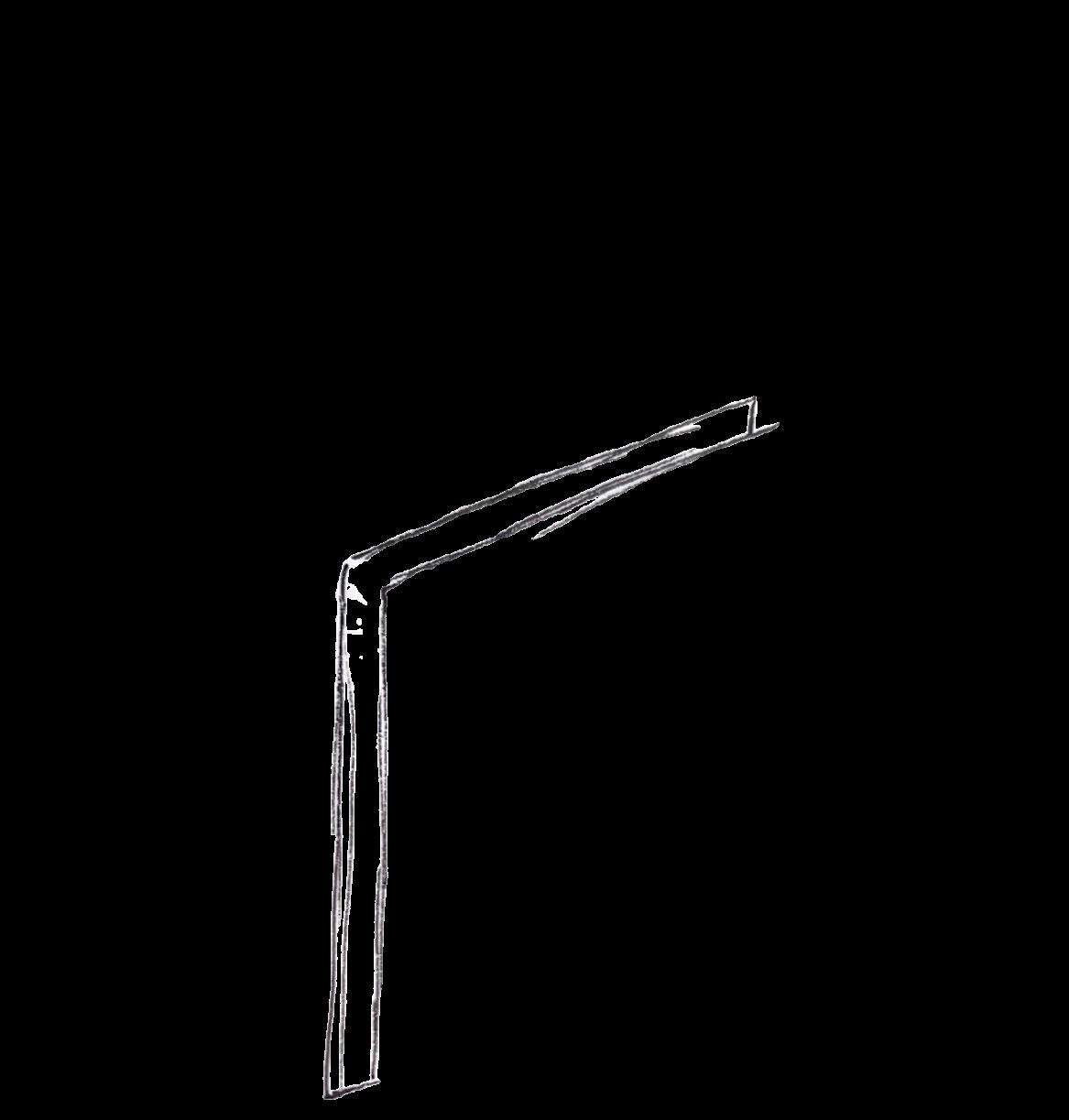
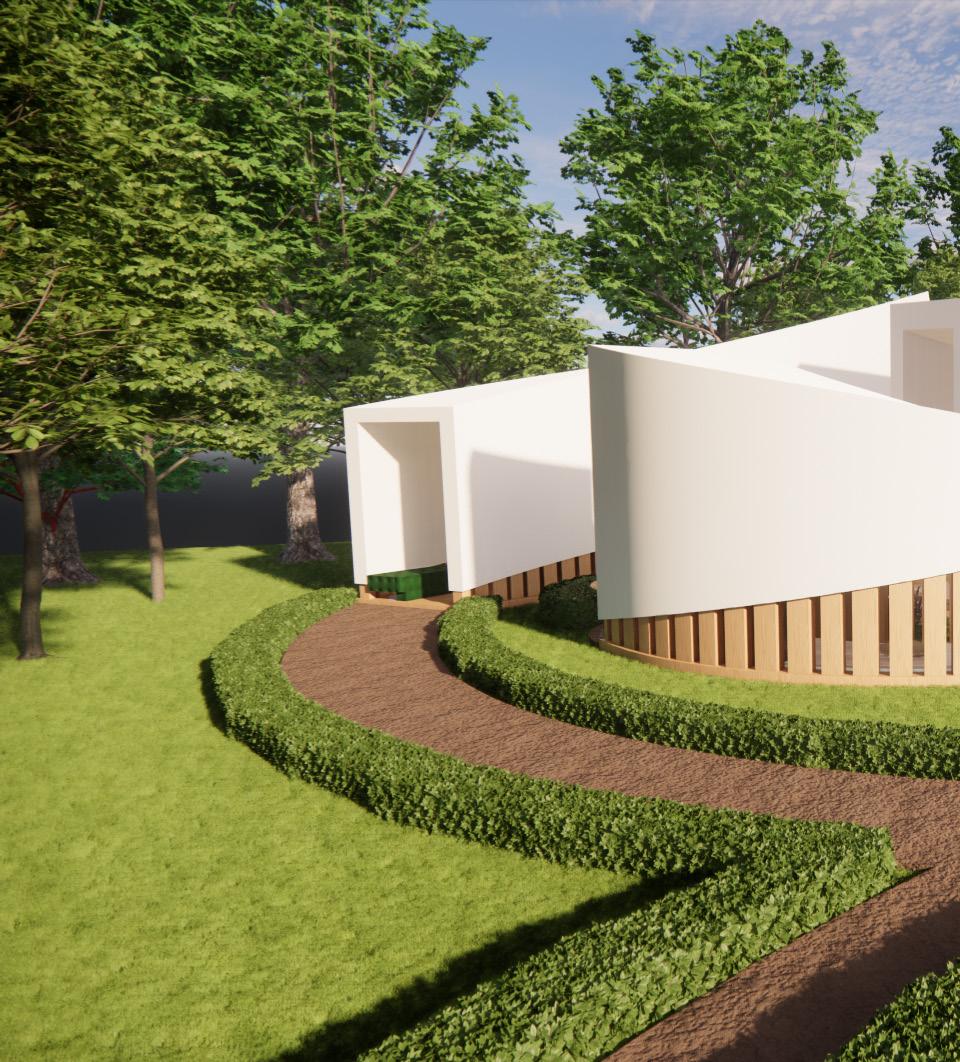
REVIVE
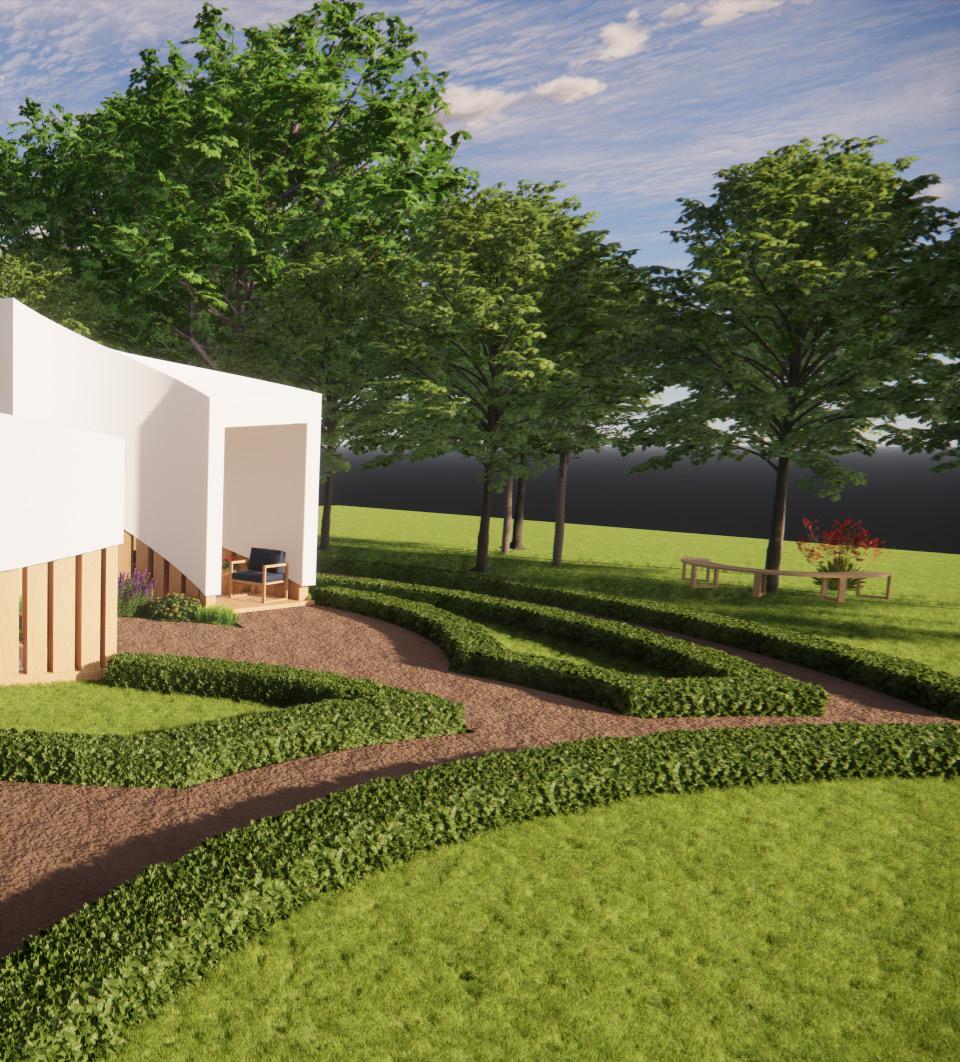
Revive is a modular restoration center for mental health located on college campuses. It serves as a meditation space, reflection space, and a relaxation space. The size of each space increases in the order previously mentioned. The shape and surrounding nature negate the stigma around the typical mental health facilities
Research Overview Materials
The primary research goal was to find out how student mental health could thrive and what helps people feel their best. Based on survey research on small pool of college students, it was concluded that mental health is a challenge for everyone, but not everyone deals with it the same way. Important findings yielded three main elements that students believe positively impact their mental health: natural light, presence of nature and comfortable furniture. Approximately 64% of participants stated that they wanted some element of natural light in a space. Using our research findings, we designed a structure that allows everyone to find a space that works best for them.
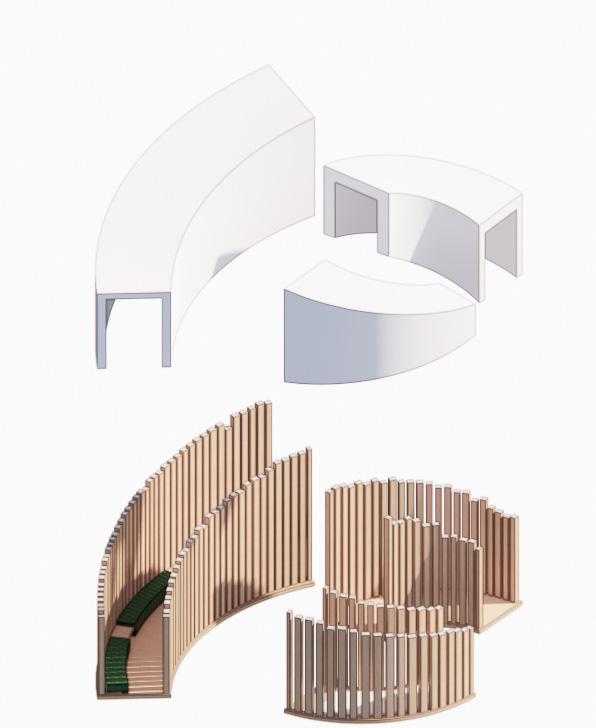
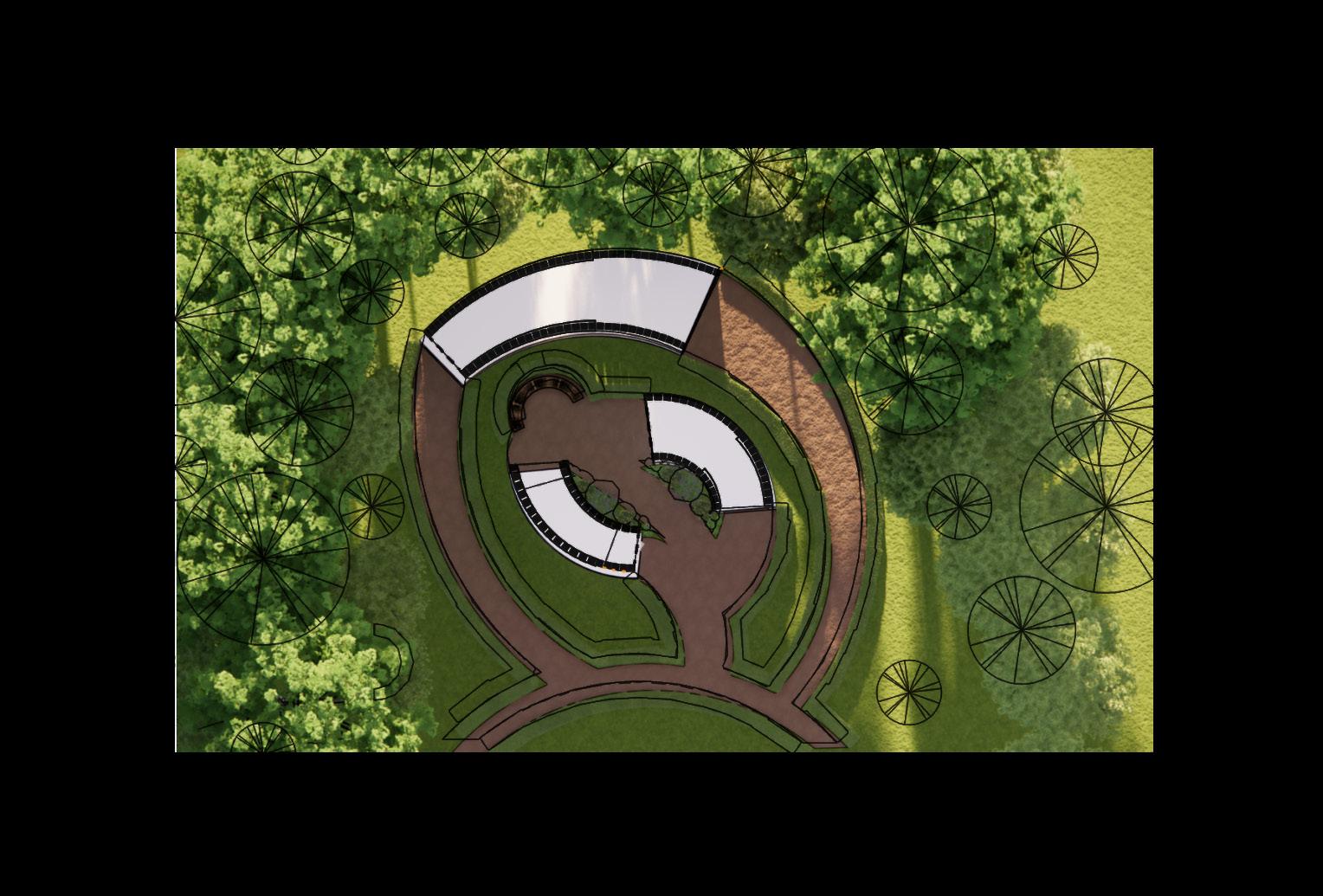
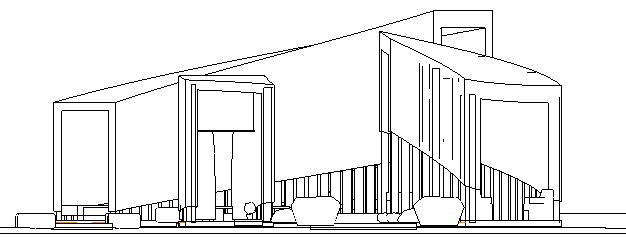
Section 1
MEDITATE
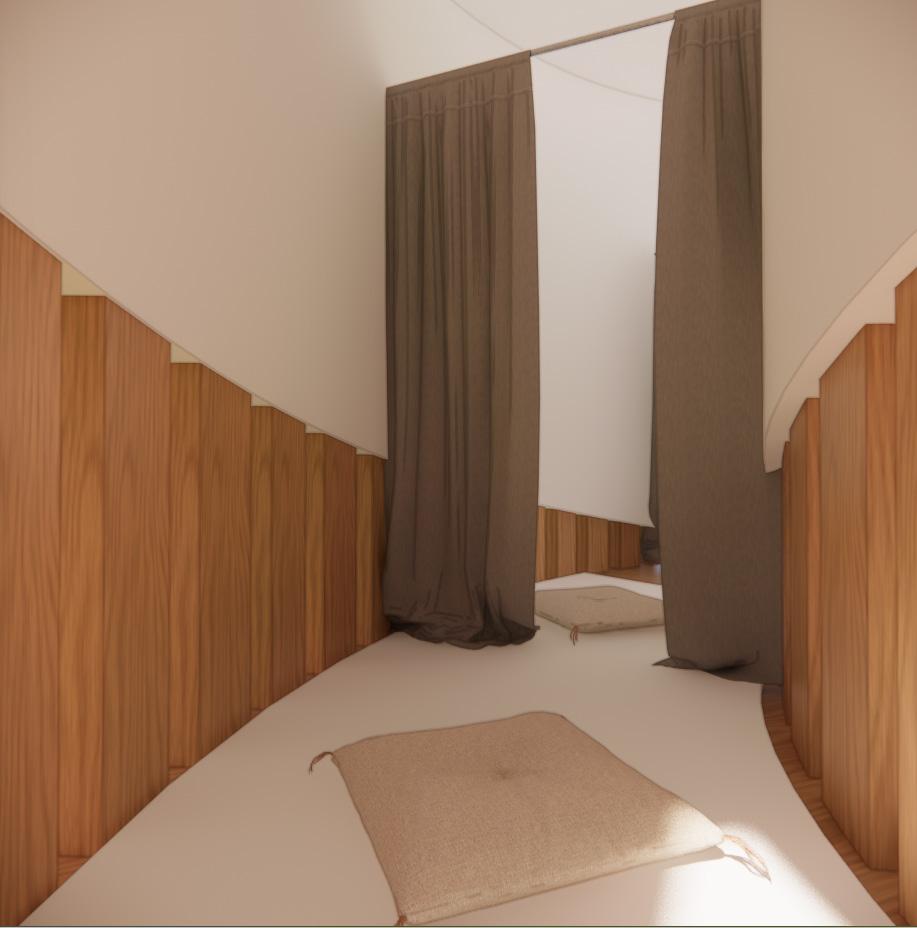
Site Views
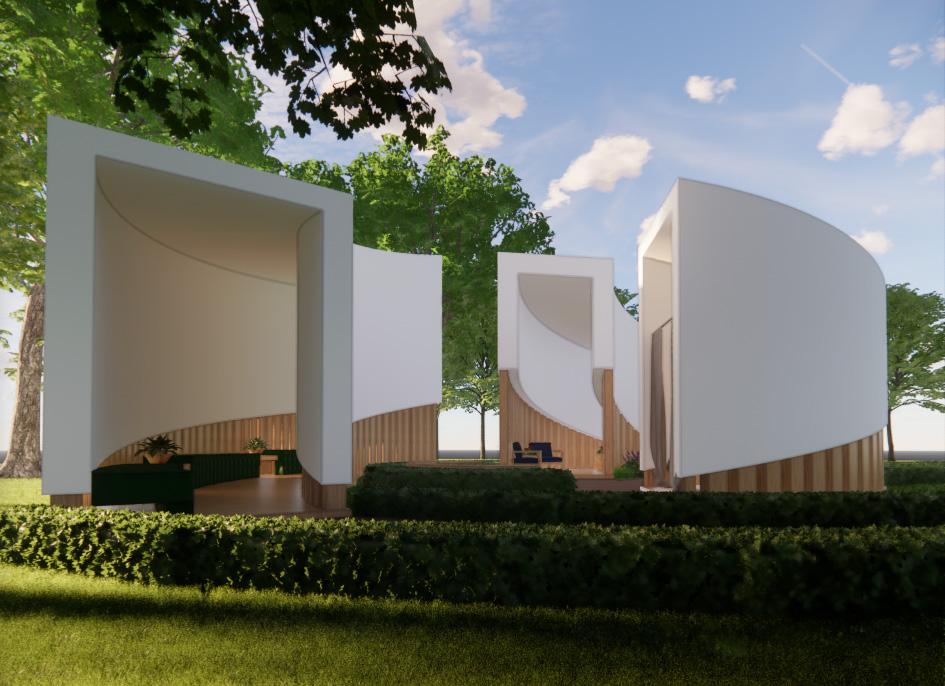
The landscaping will most likely change between the different college locations. However, the pathways should remain similar.
REFLECT RELAX
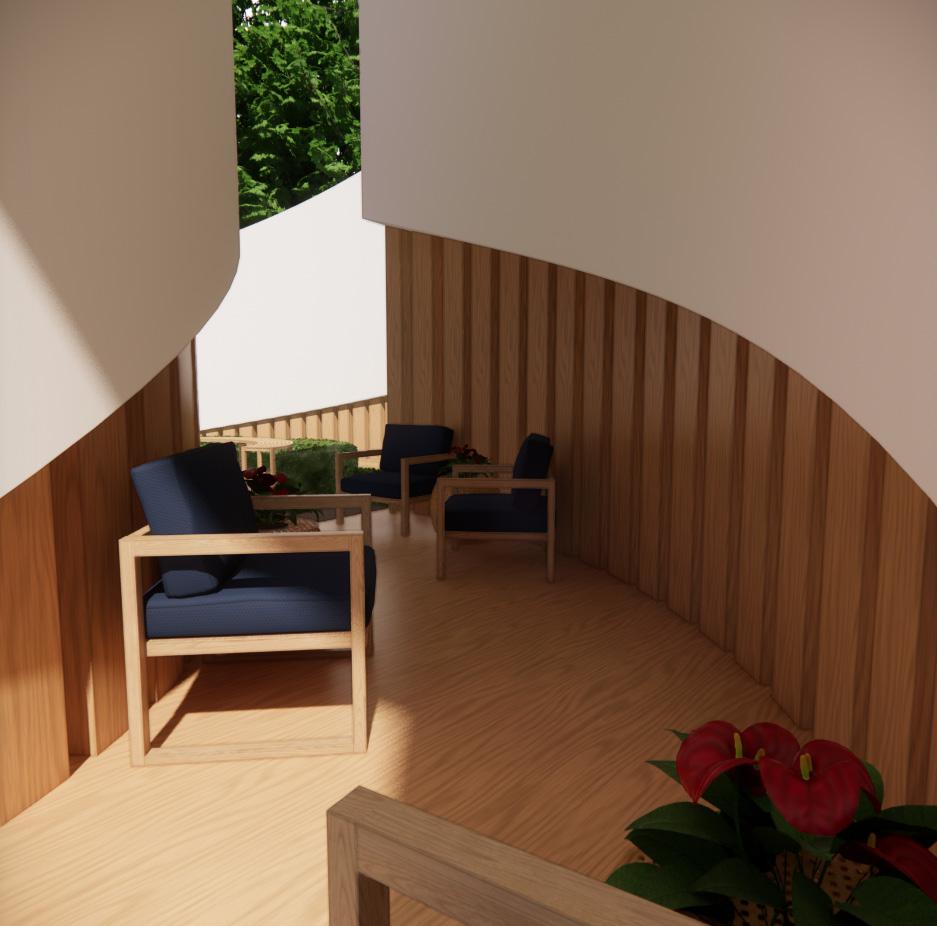
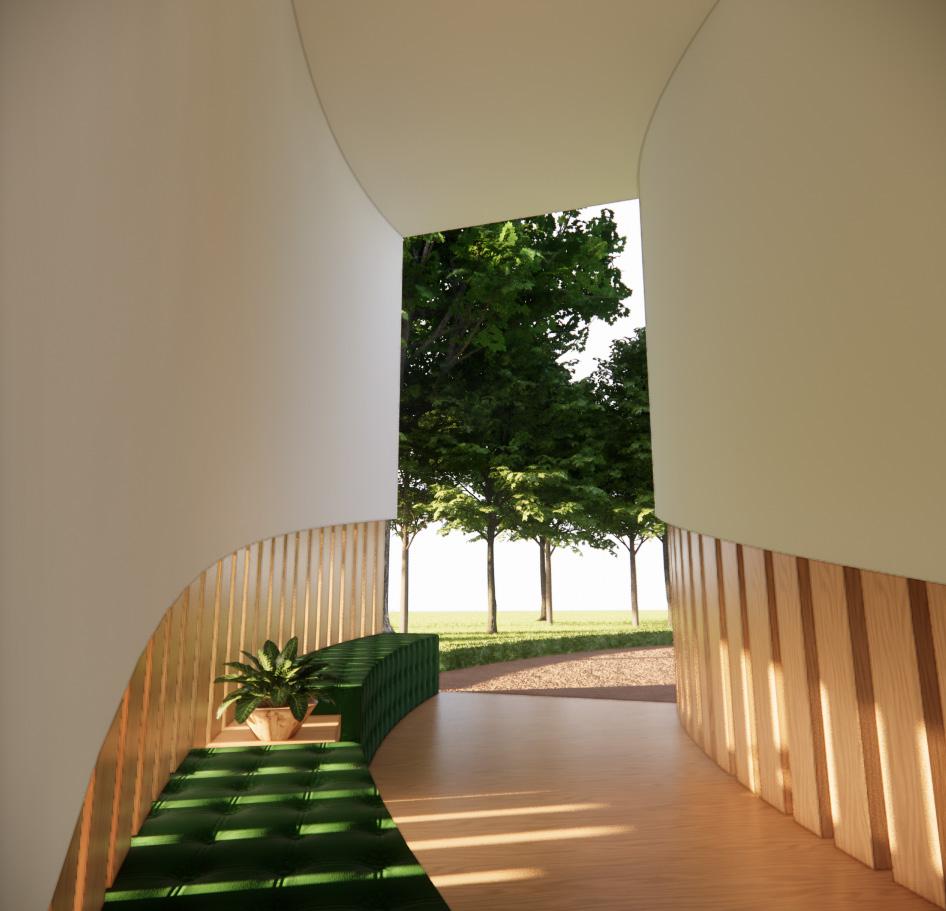
Diagrams
The Celtic Knot
The changes in heights create a multitude of ways to view the space. Therefore no angle will look the same.
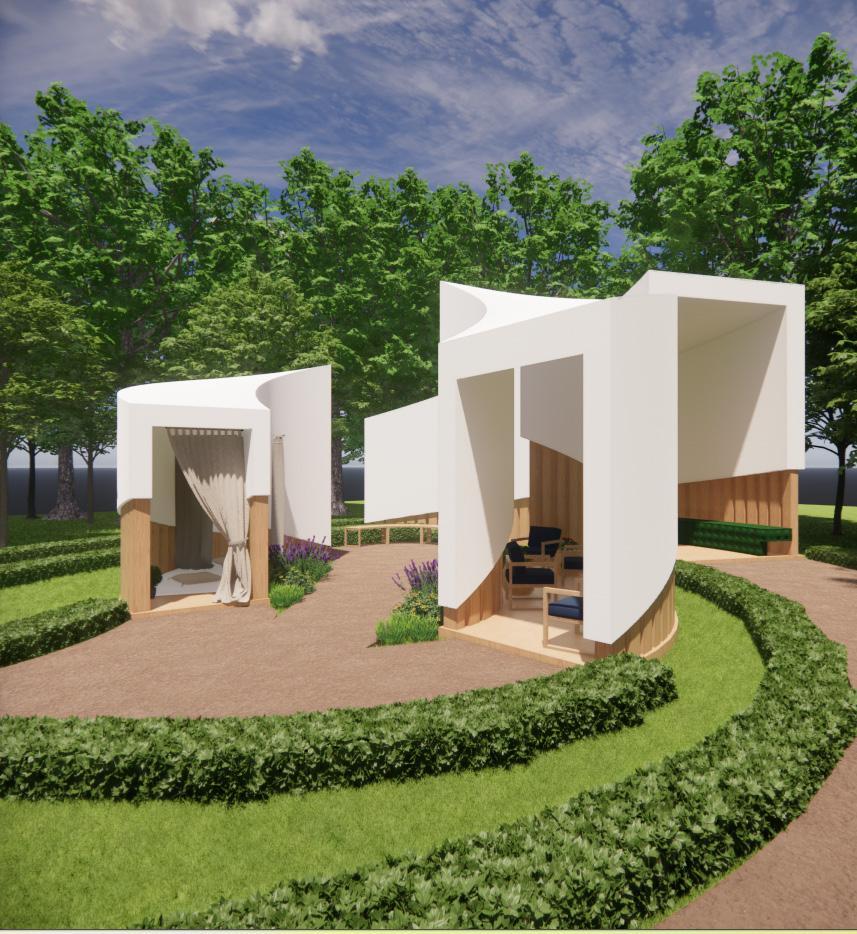
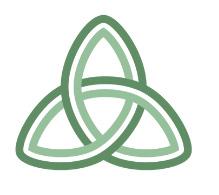
The Celtic Knot is a symbol for interconnectedness which inspired our layout because all mental wellness is important.

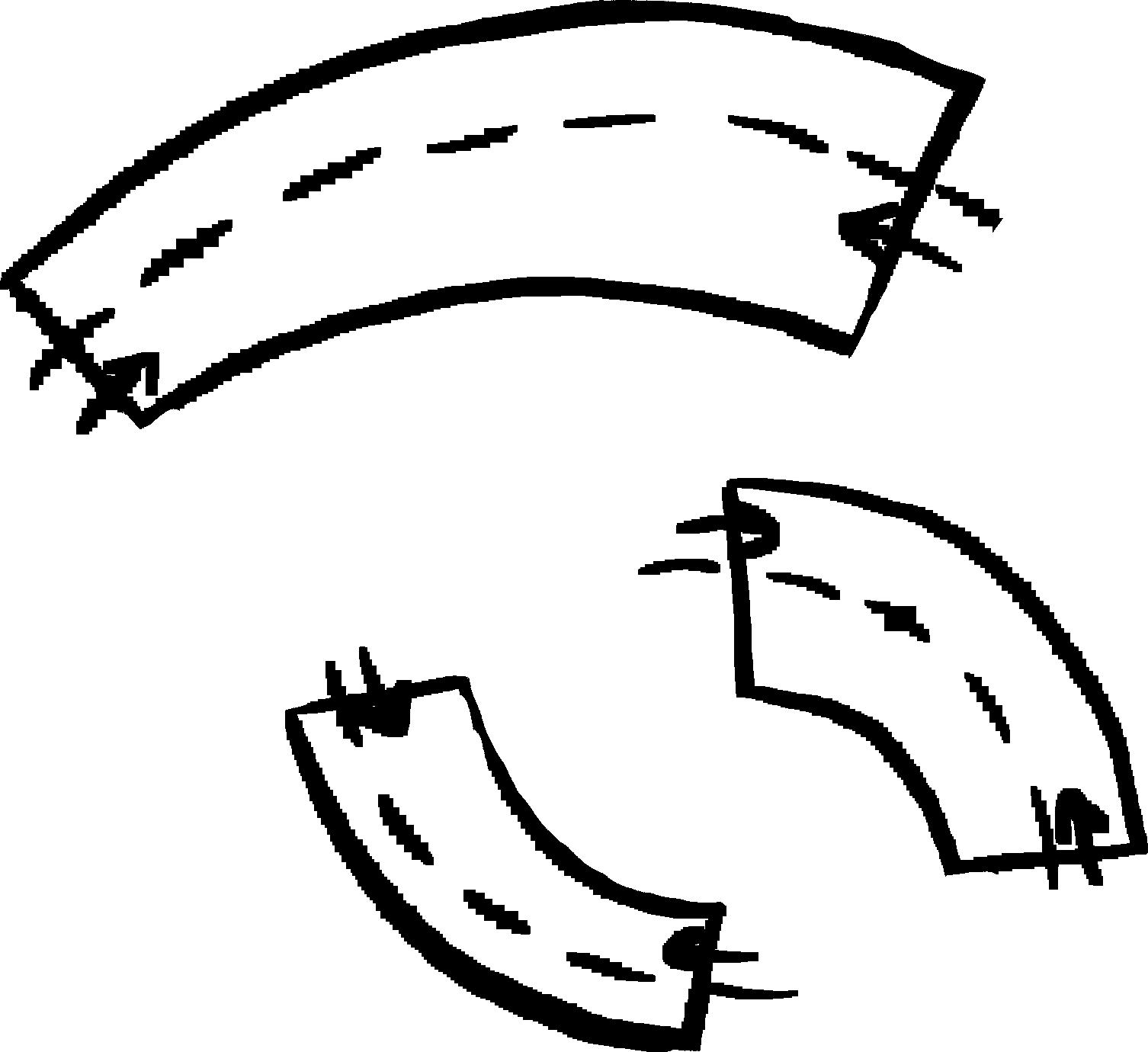
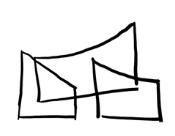

THE LIGHT HOUSE EXHIBIT
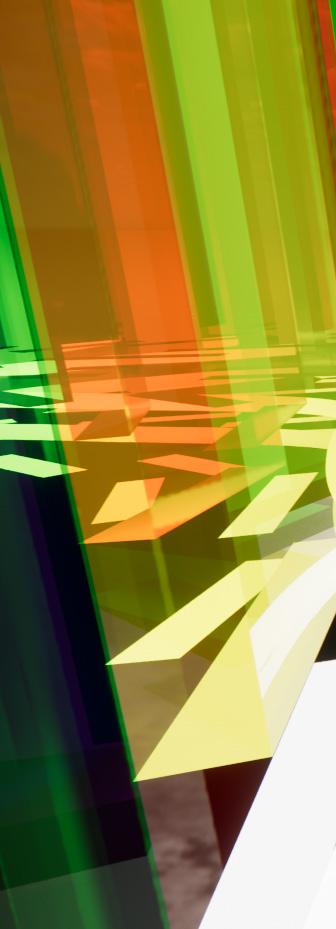
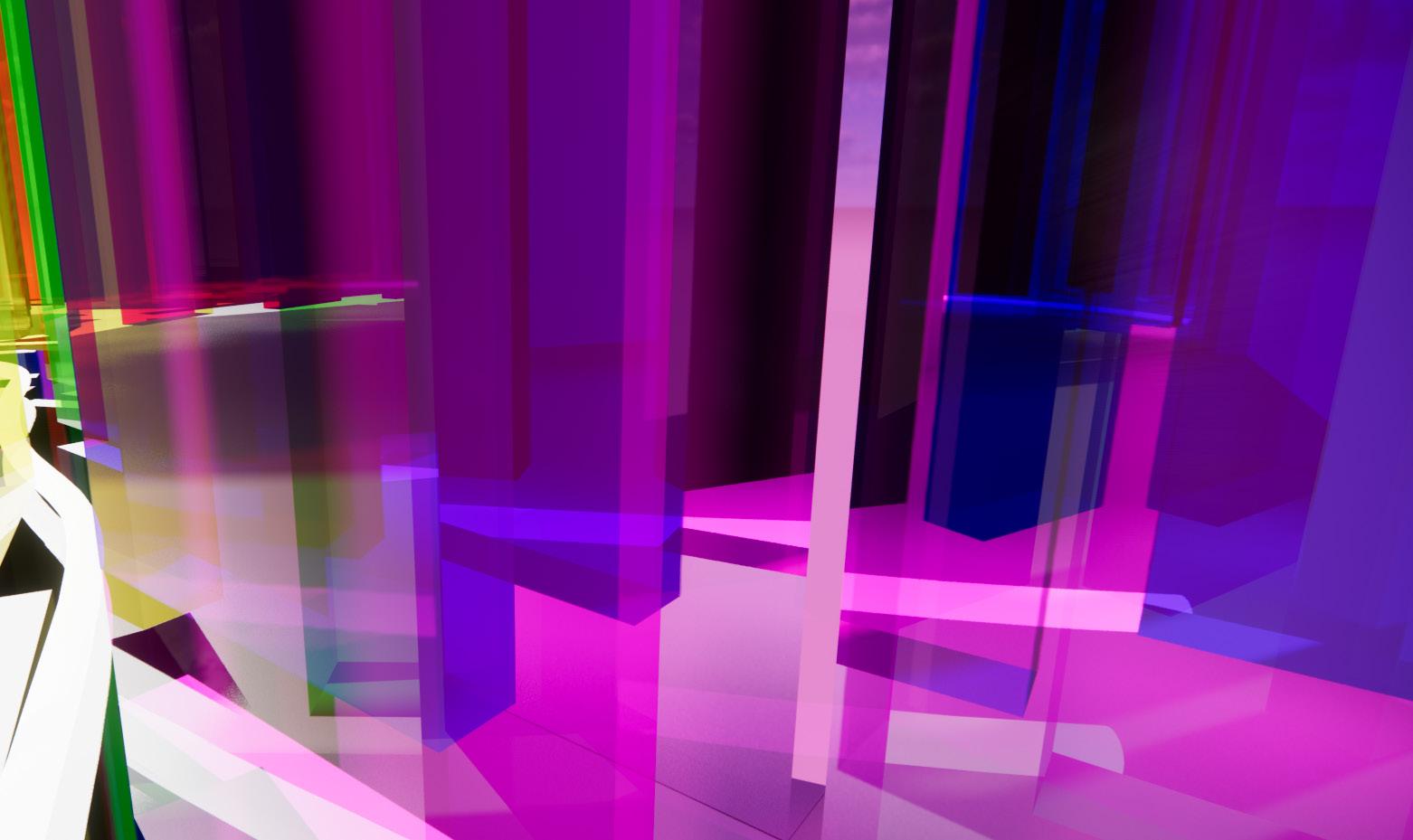

PROJECT YEAR PROJECT TYPE PROGRAMS
2023 - 3WKS Individual Revit - Enscape - Photoshop
The light house is a small exhibit that takes the words from a song and turns them into something tangible. It is the personification of love and how we come into loves’ embrace
WALKTHROUGH VIDEO
Moodboard
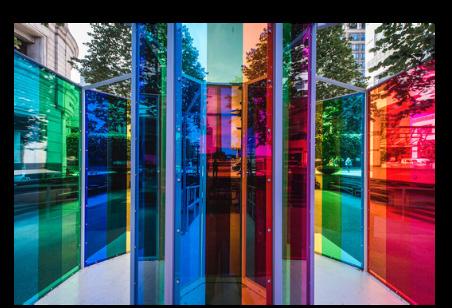
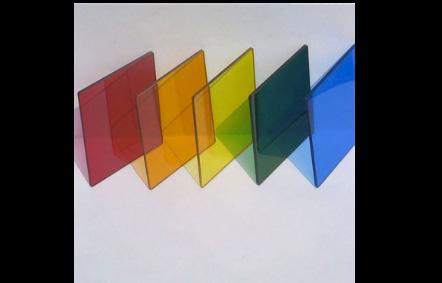
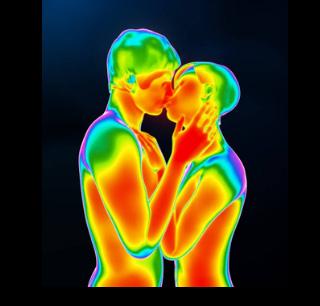
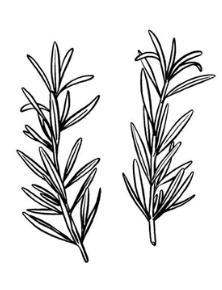
Overview
Using the song “Love Grows” by Edison Lighthouse, I was tasked with creating a 10’ x 10’ x 10’ Instillation. I picked one line from the song and then tried to decipher it. What I came up with is that love is internal and therefore hard to see from the outsiders perspective. When two people fall in love they start out as strangers and slowly become one. Just like this instillation, two people walk in separate sides and eventually come together on the opposite sides of the mirror located in the middle. Since love radiates from the inside out, I took inspiration from thermal diagrams of people for the arrangement of the colored glass. The name of the girl in the song, Rosemary, informed the way the glass was installed and how the lights were arranged
Song Lyrics
“Love Grows Where My Rosemary Goes And Nobody Knows Like Me”
Diagrams
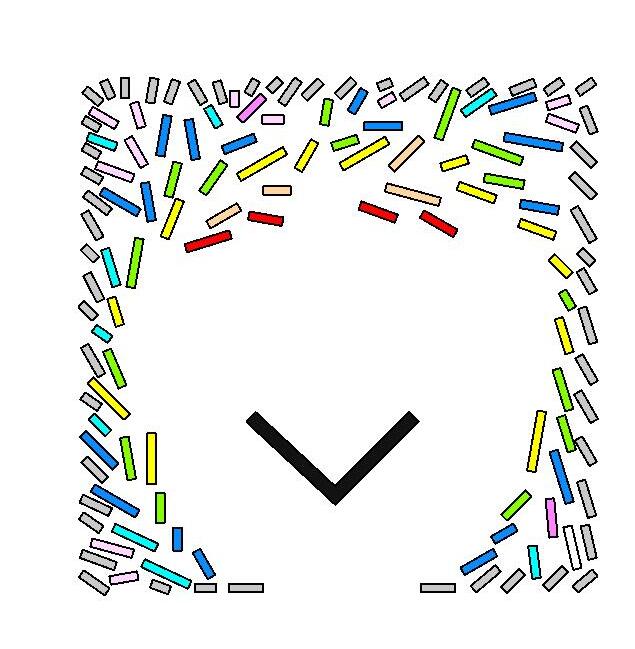
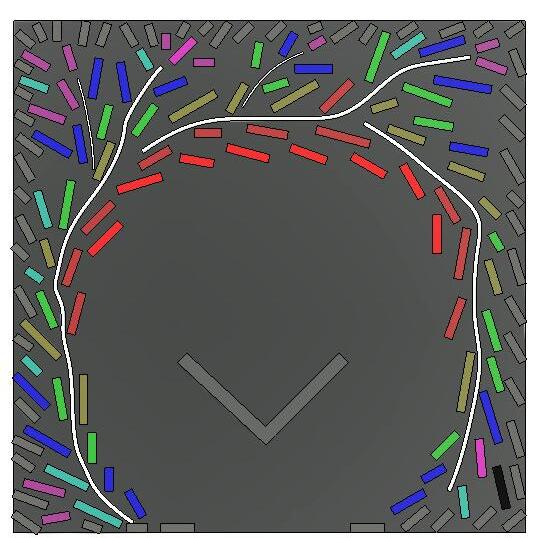
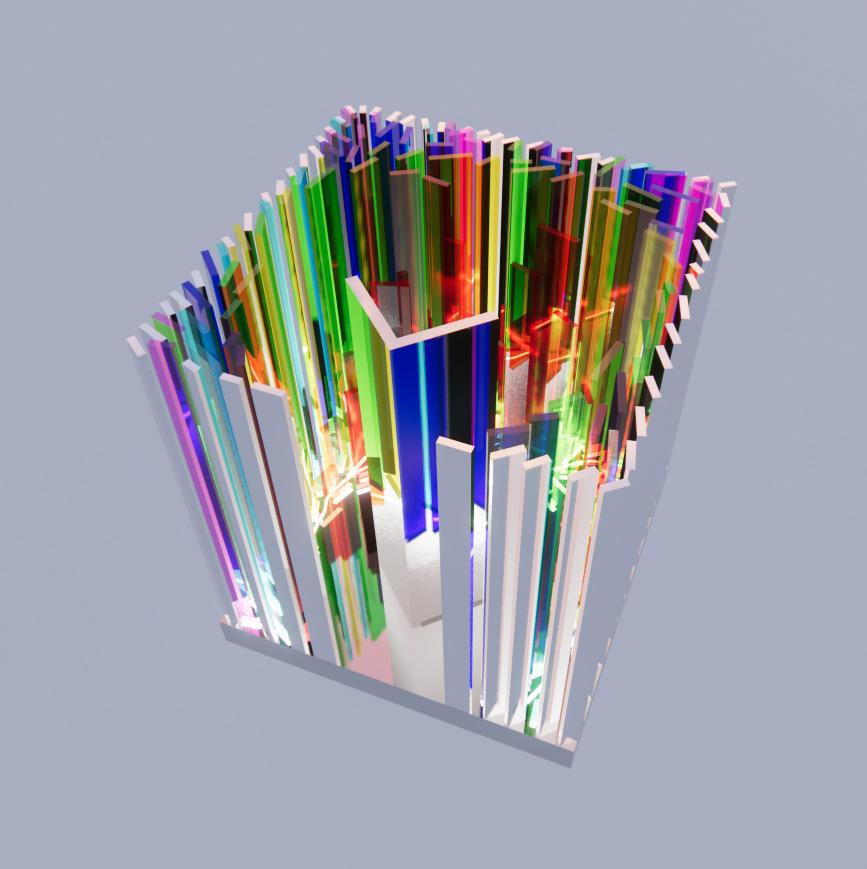 This diagram shows how the colors are arranged
This diagram shows how the glass / plastic is arranged to resemble a rosemary stem
This axon shows the large mirrored middle
This diagram shows how the colors are arranged
This diagram shows how the glass / plastic is arranged to resemble a rosemary stem
This axon shows the large mirrored middle
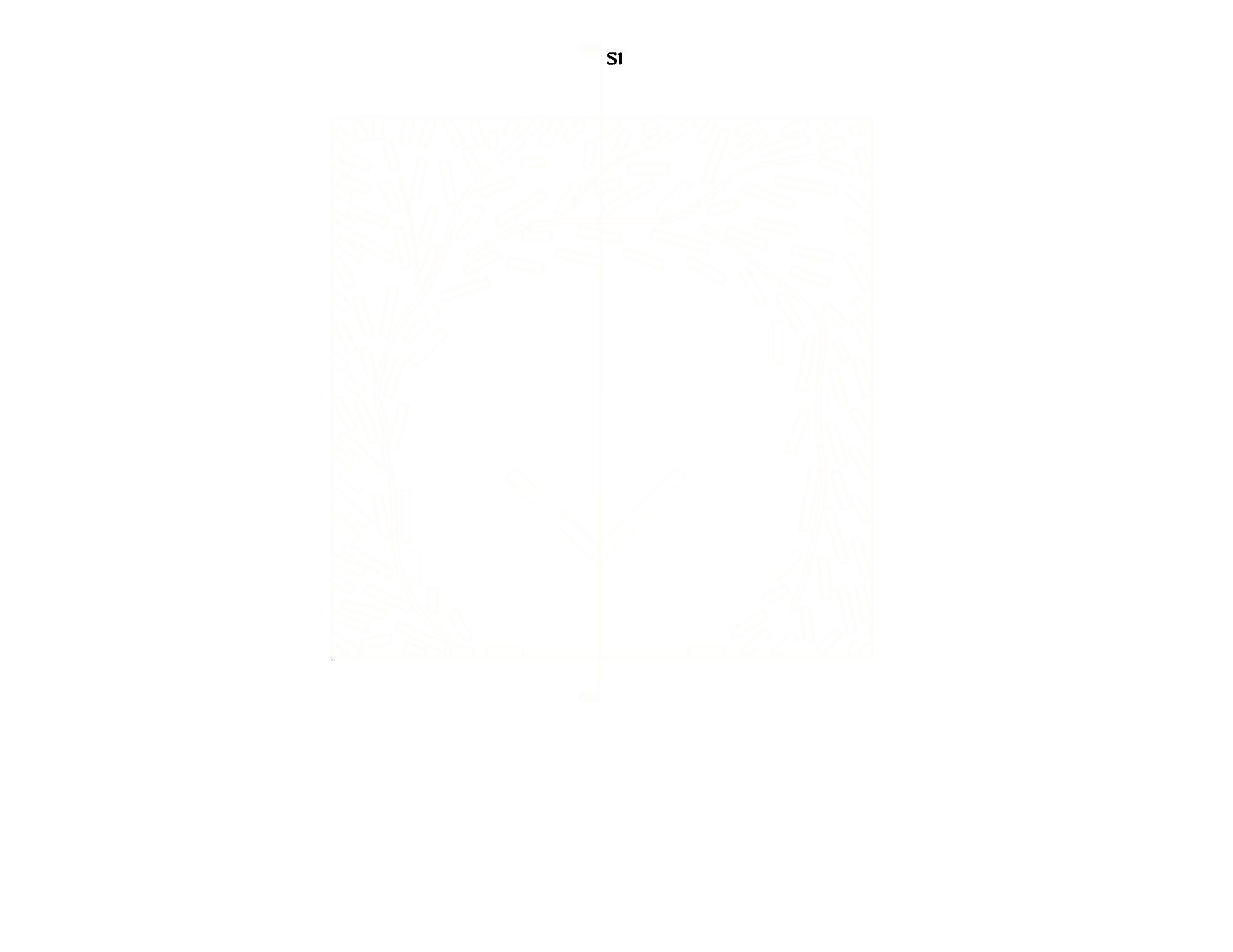
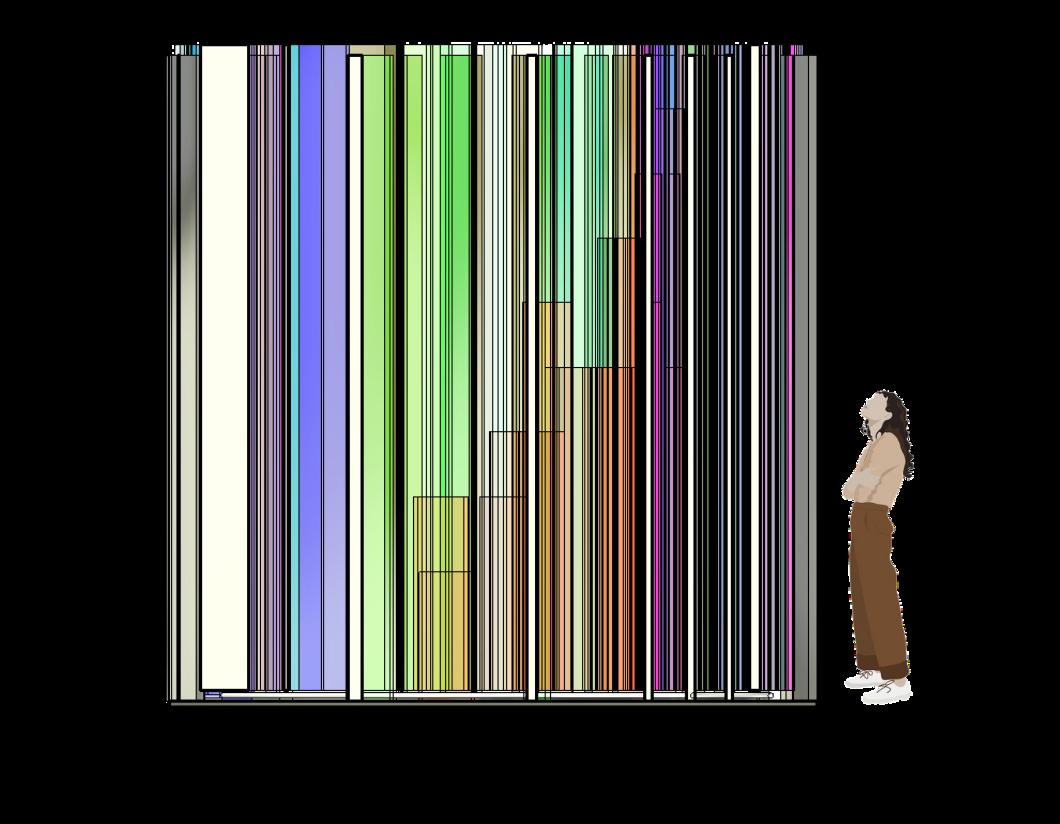
THE LIGHT HOUSE DURING THE DAY
In the day time the lighthouse shows how love is an internal process and often hidden from outsiders. The polished steel elements are placed in such a way that the outside is reflected and there is but a glimpse into the interior.
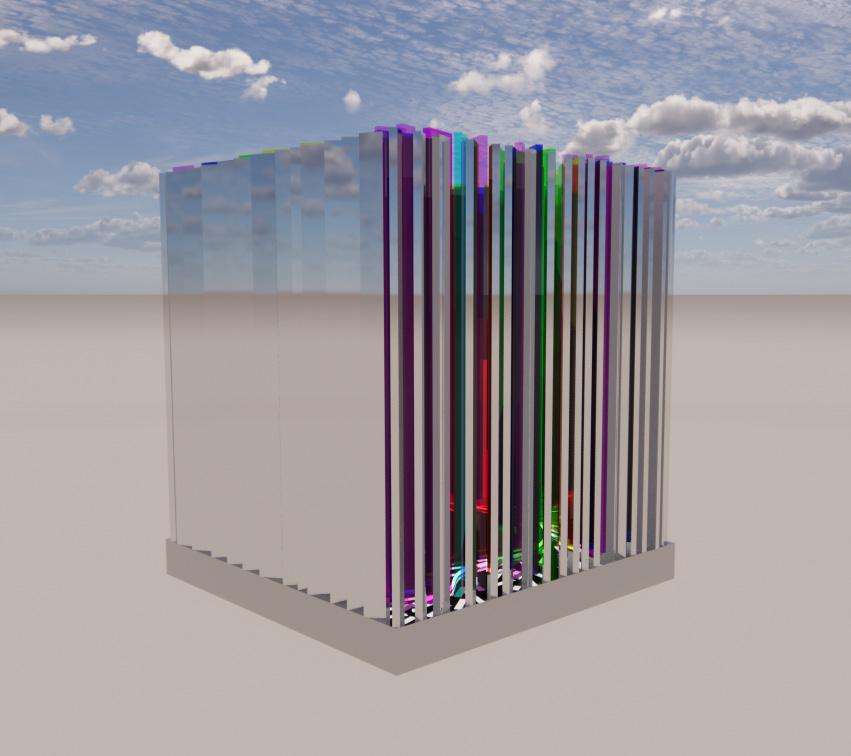
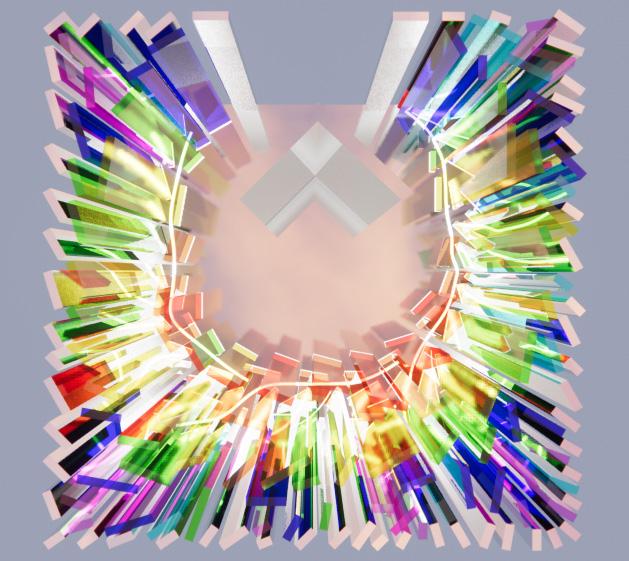
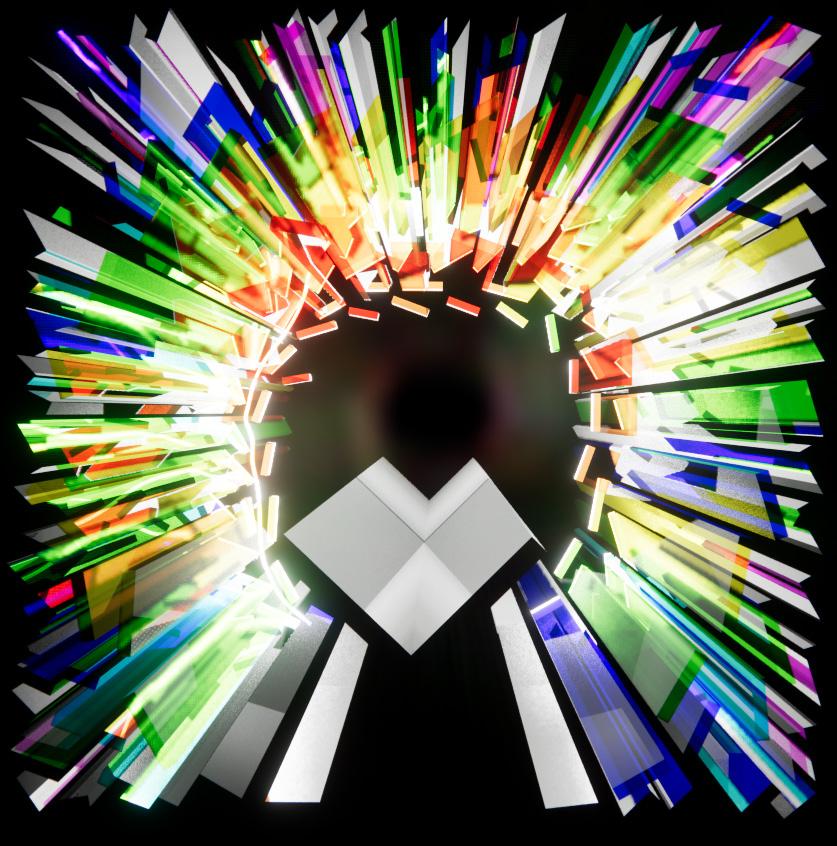
THE LIGHT HOUSE AT NIGHT
At night the lighthouse is glowing from the inside out. Such as a person in love feels it within and often expresses it outwards.
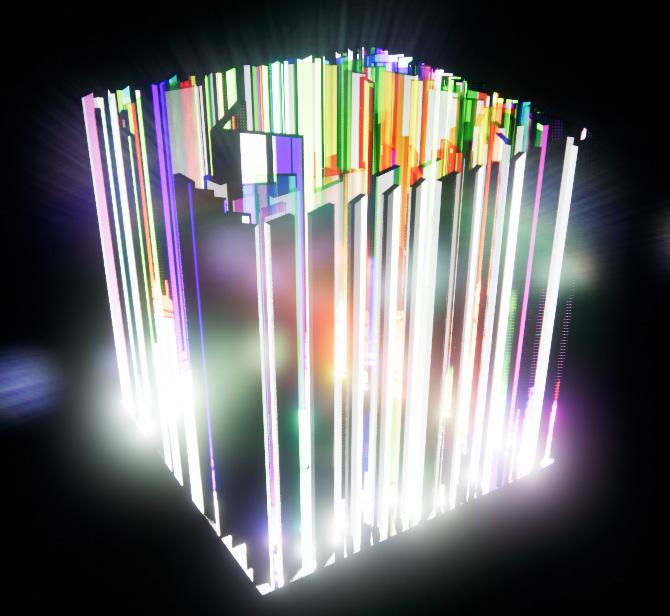
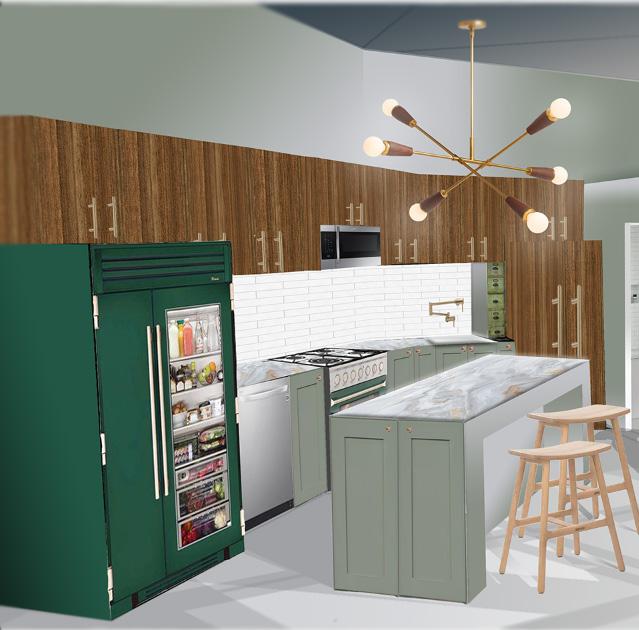
ARTIST’S ATELIER
720 SQFT ATELIER
Photoshop Rendering
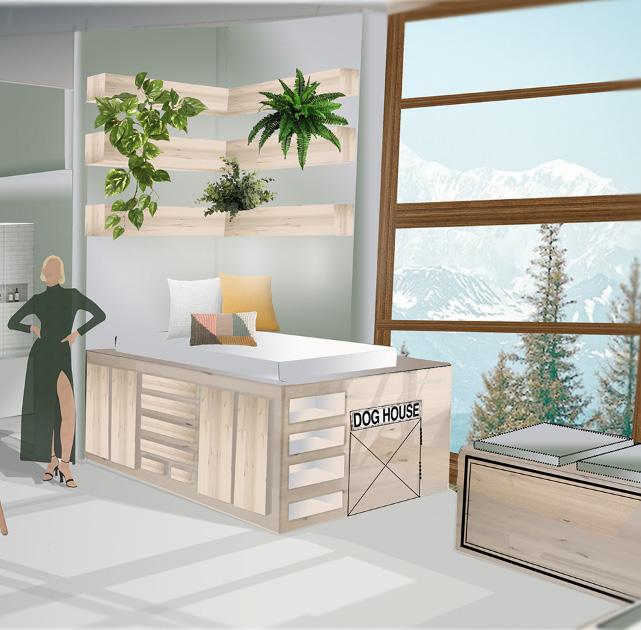
PROJECT YEAR PROJECT TYPE PROGRAMS
2023 - 5WKS
Individual SketchUp - Photoshop
The Artist’s Atelier is a small studio where an artist can live, work, and display their work. Space planning and storage solutions were the main focuses of the project along with workshop safety.
Examples of the artists’ art on display
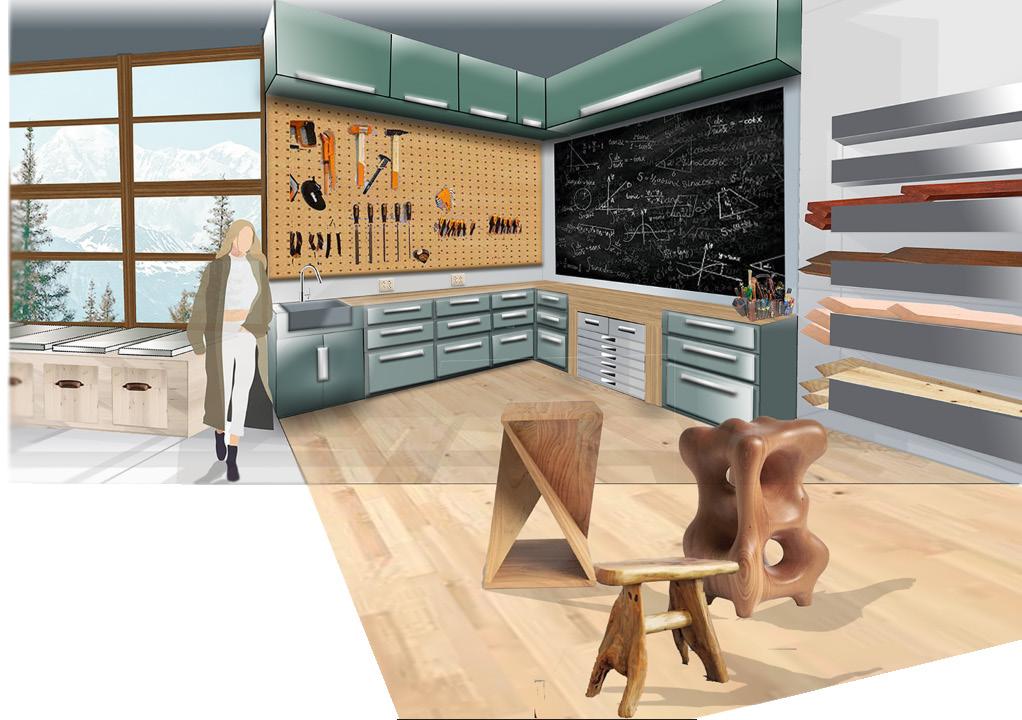
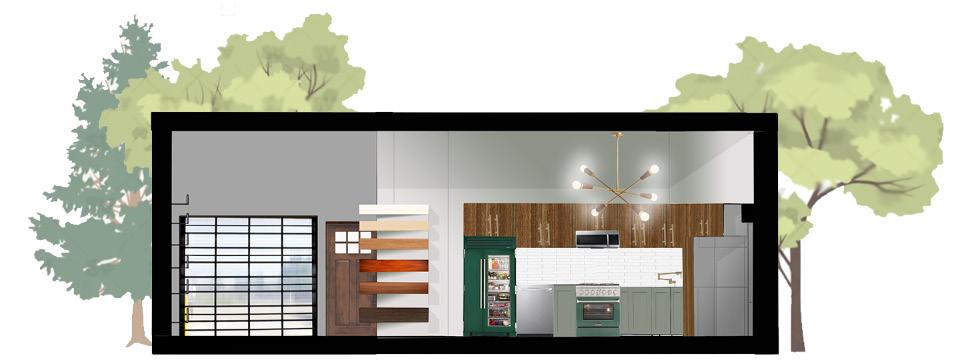
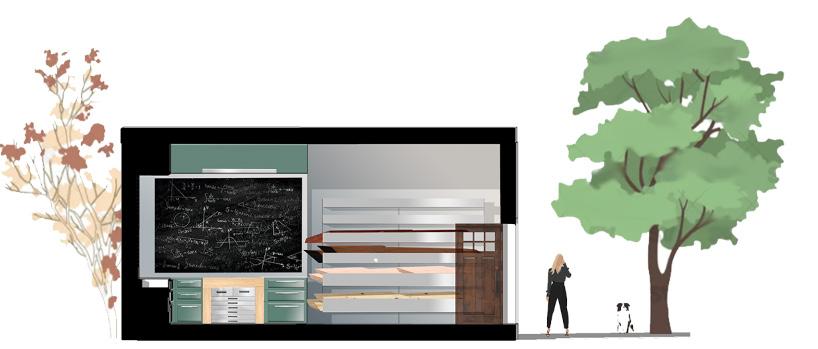
In this section you can see the the relationship between the exhibition space and the living space Cross
This section shows the artists storageOverview
Using 5 - 12’ x 12’ squares I created an artist’s atelier where they can live, work, and display their craft. The client was a young female woodworker who is inspired by the mountains and open air. I designed this atelier to be very open and filled with smart storage solutions. The workshop was also designed with the clients health and safety in mind. Curtains are used to separate the display section from the living section in order to create privacy.
Materials
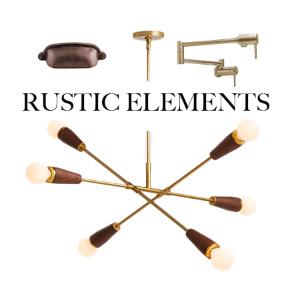
Floor Plans
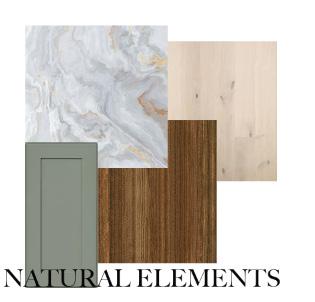
Graphics
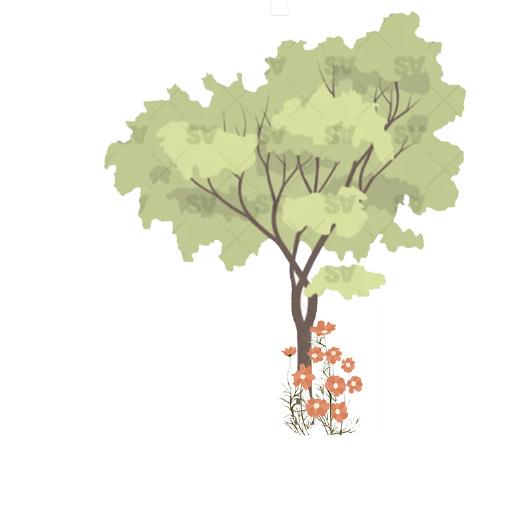
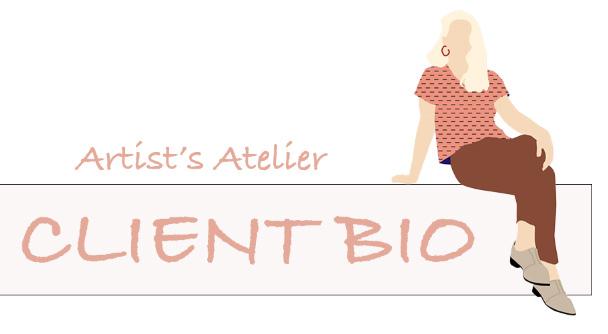

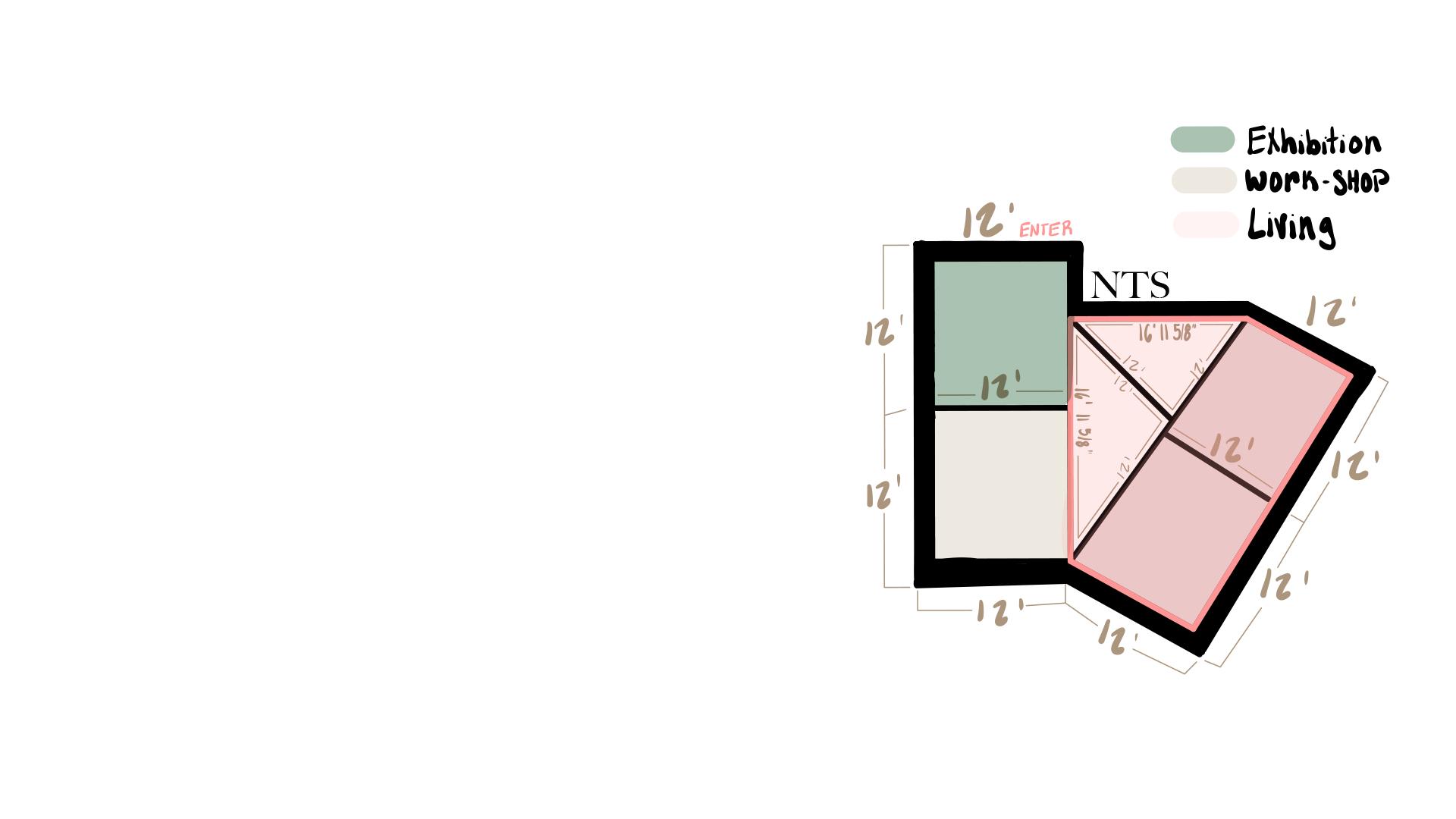
Diagrams

This diagram shows how the square was manipulated
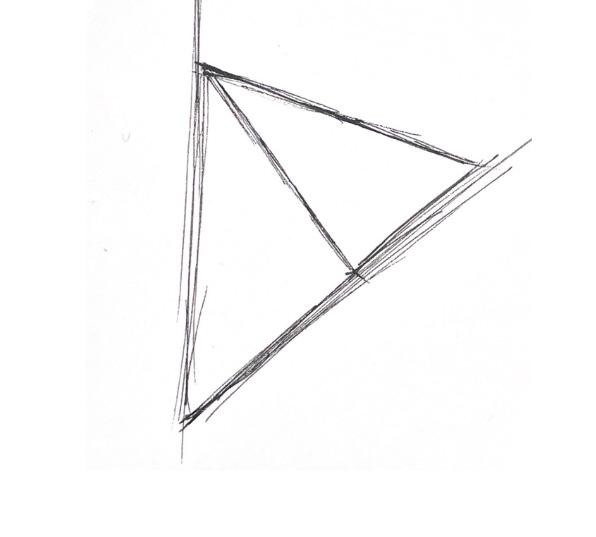
The angles were determined by the angles of the triangles once cut in half
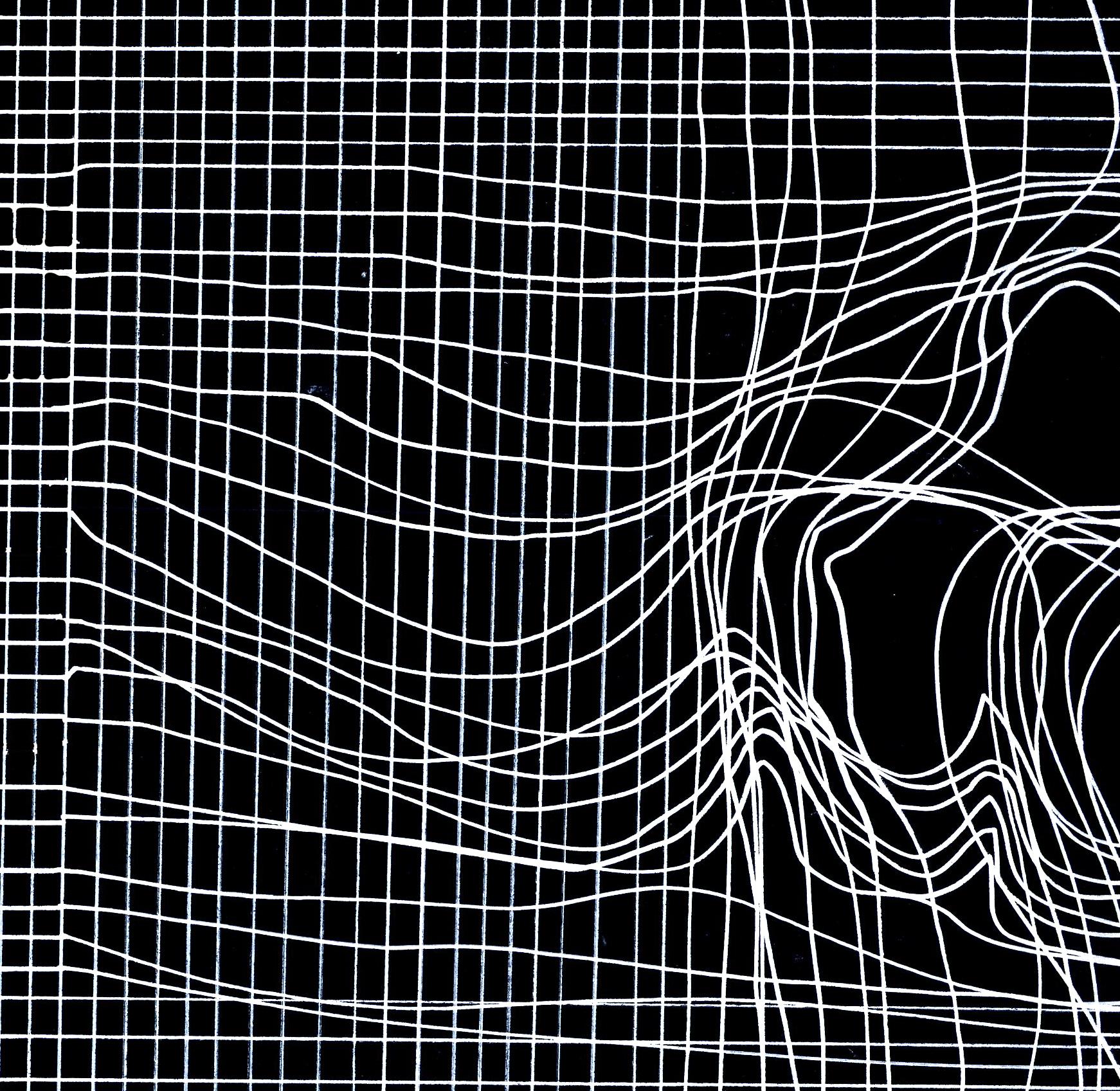
FIRST YEAR WORK & OTHER WORKS
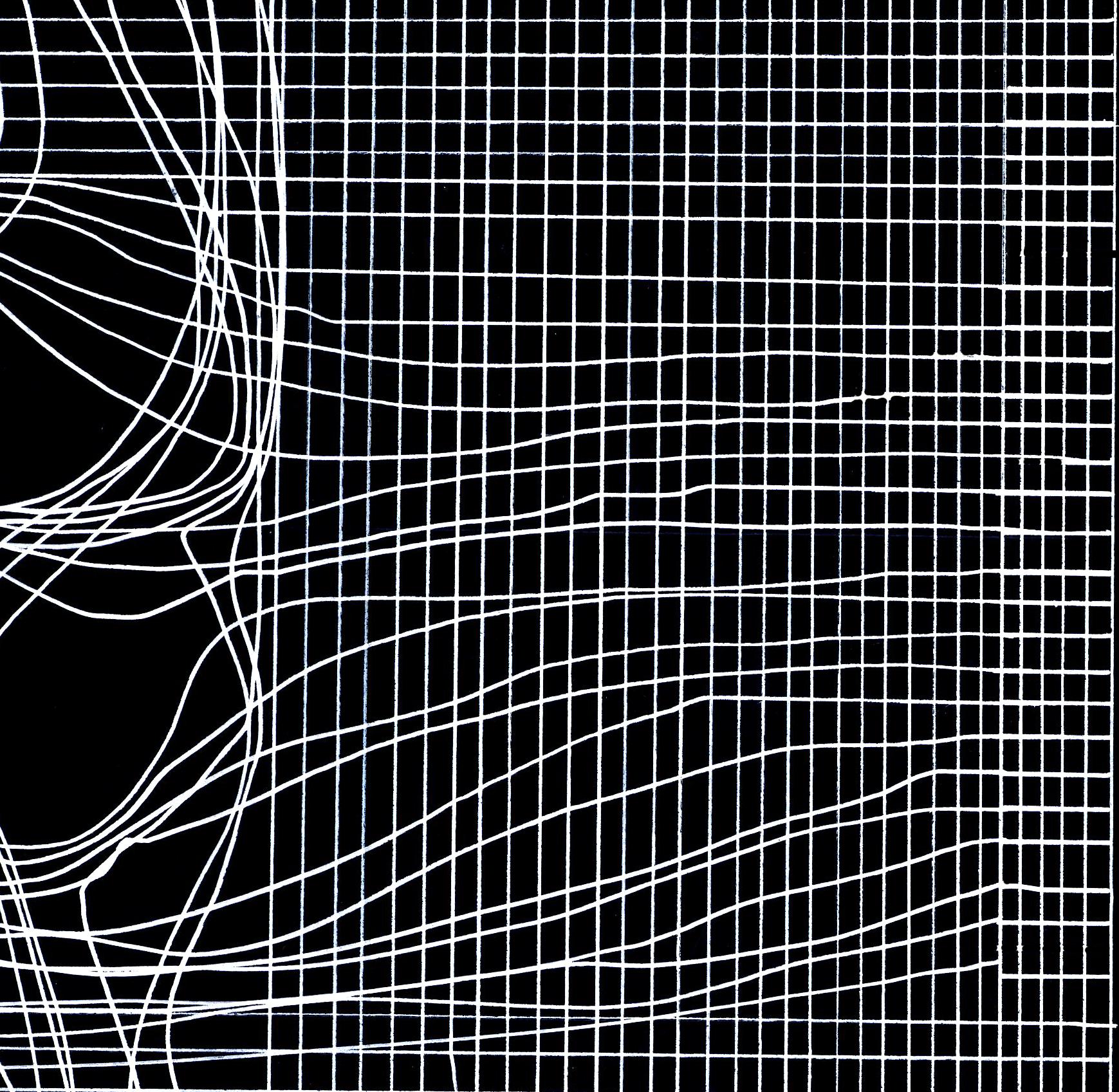
PROJECT YEAR 2022 - Present
This section displays some of my first year studio work along with some other personal work. Other examples of woodworking, rug making, and crochet are available upon request.
The Bell Pepper
These drawings are from my first studio project. On the first day the professors gave us a green bell pepper and said “ This pepper is your new best friend and I need you to learn something from it”. With that being said, I decided to lear more about its shape and how to display it. These drawings are my findings.
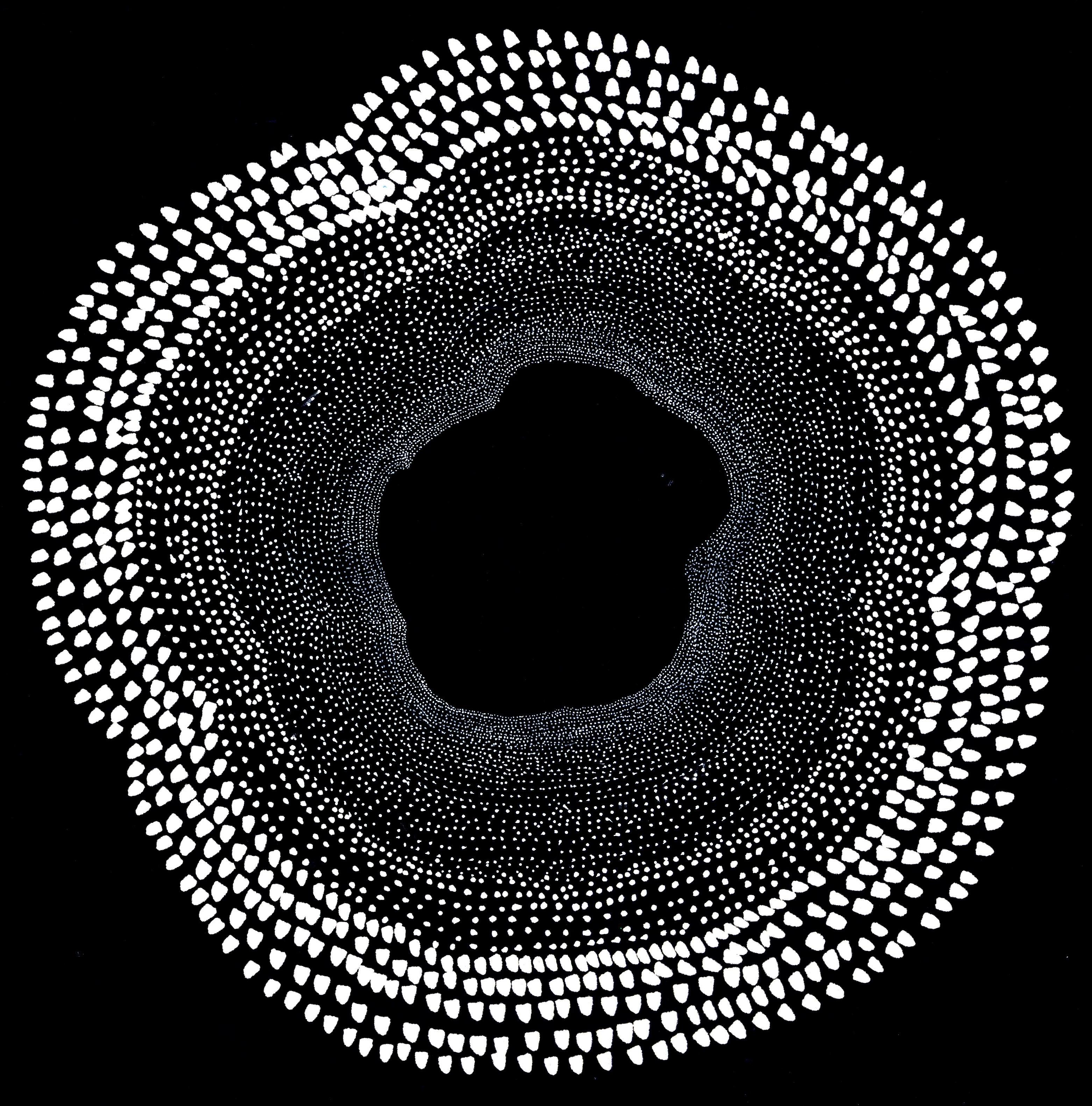
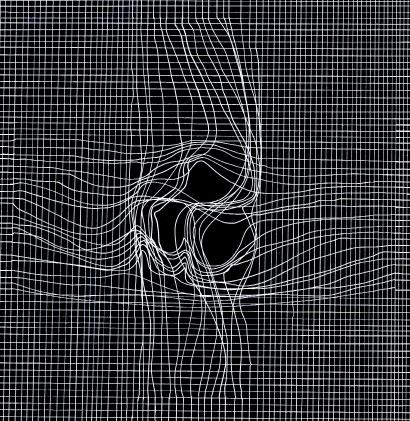

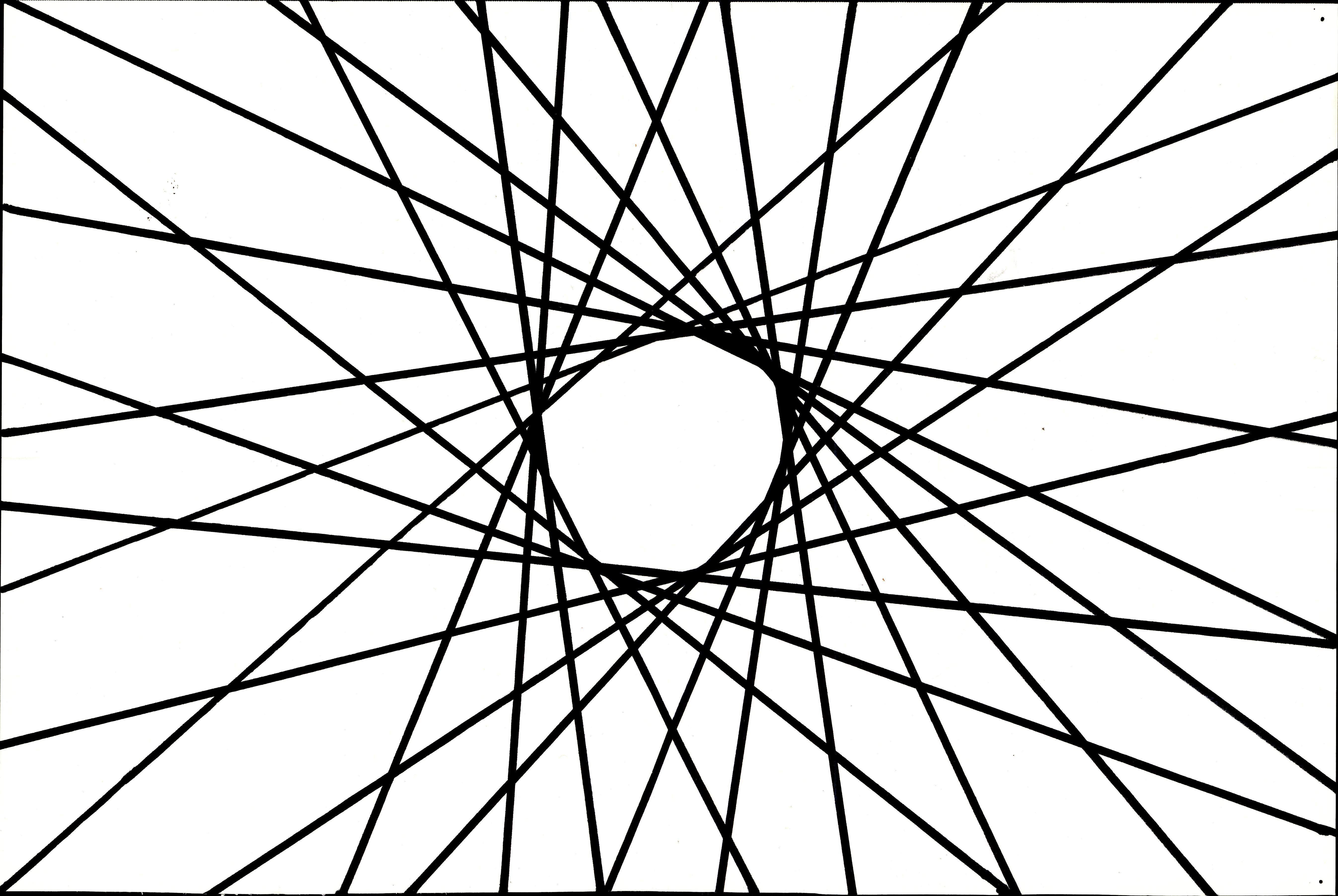
The Strip of Paper
Another first year project I like to call “the strip” is a 2” x 12” strip of chipboard that we were told to construct a form or unit with. The rules... It had to stay in tact. However, you could cut and score it to make a form.
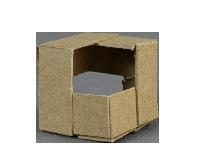
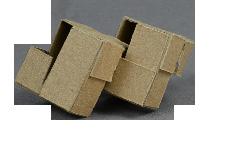
It can actually stand on its own without the support due to the weight being equally distributed
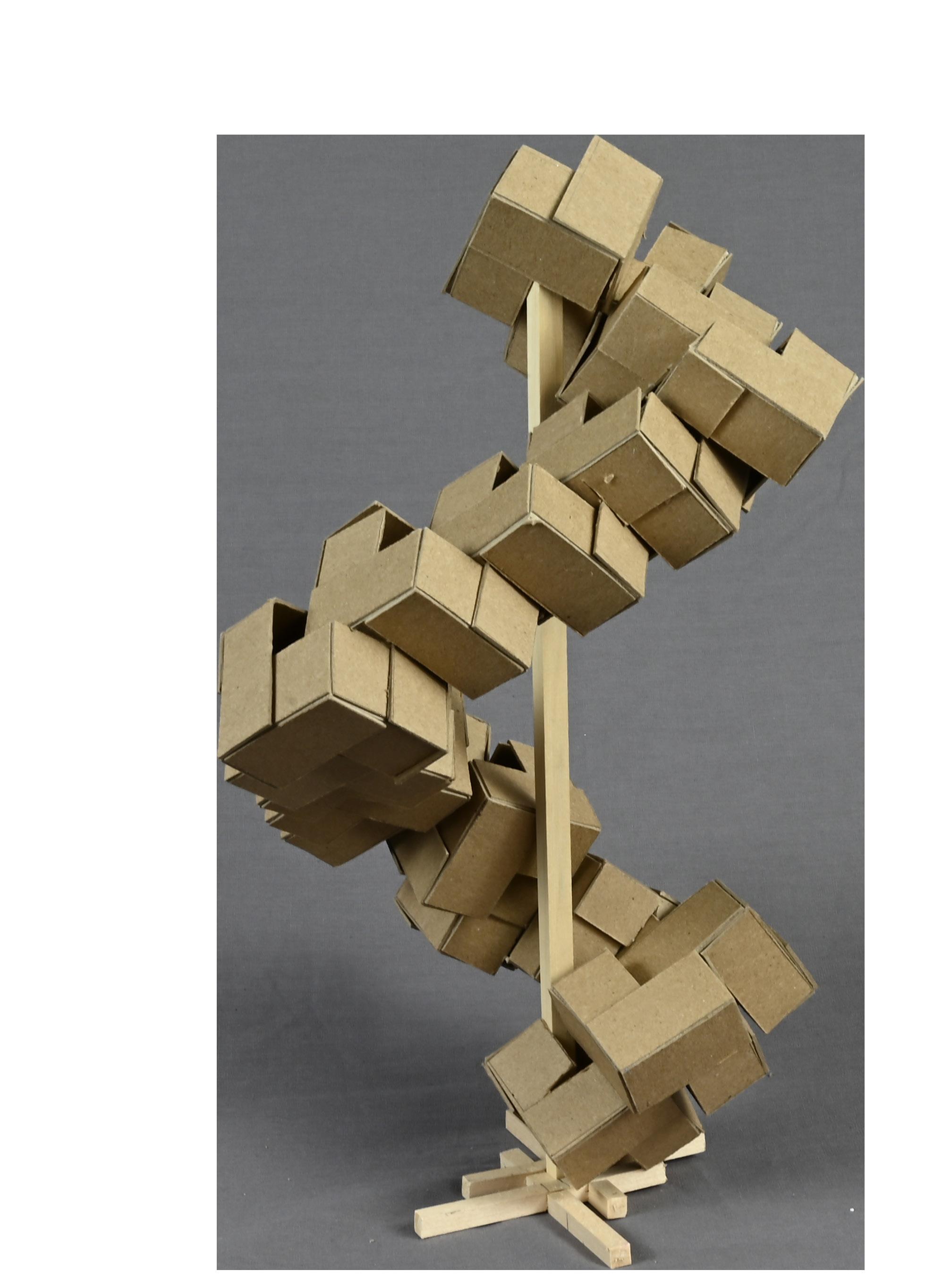
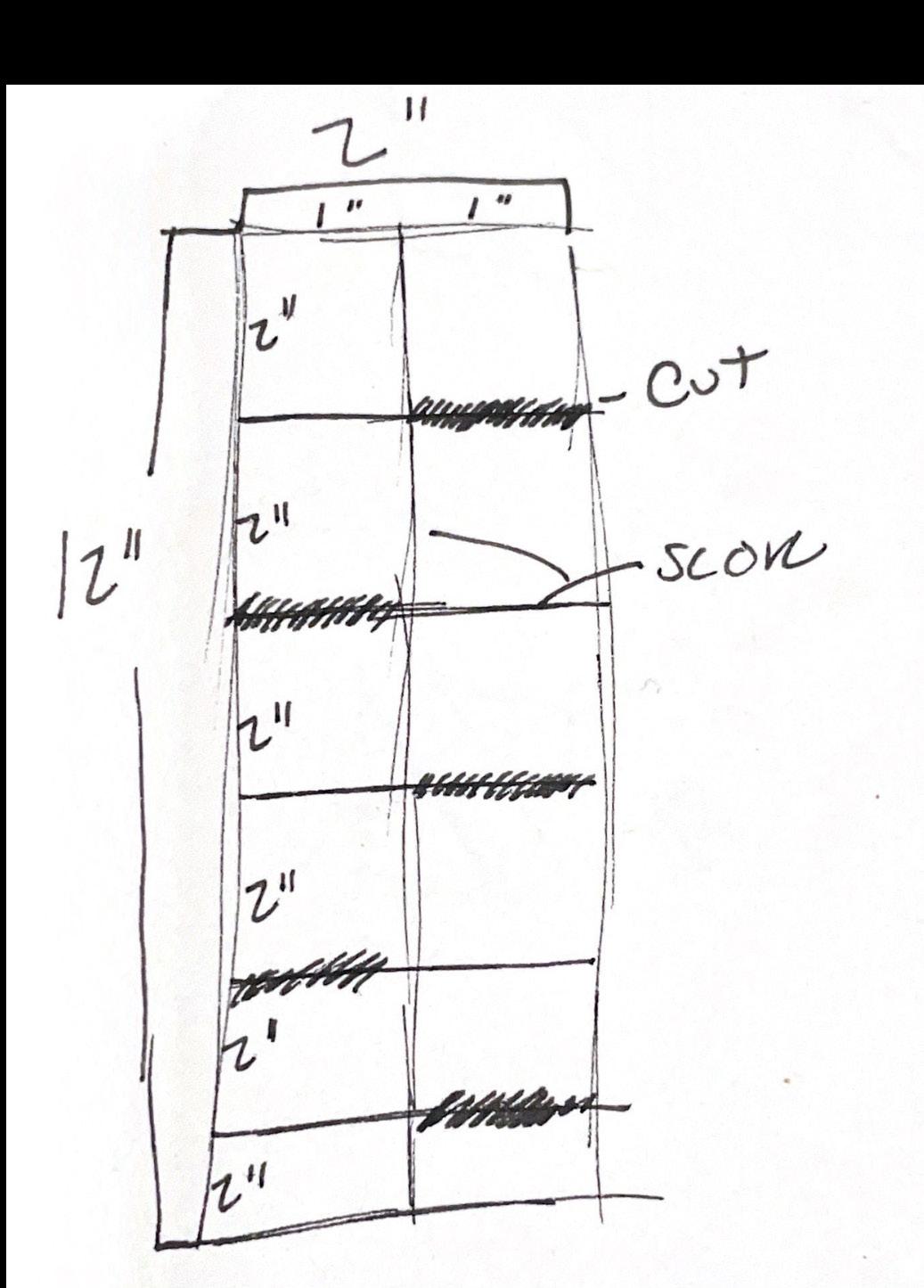 Diagram
Diagram
Watercolor
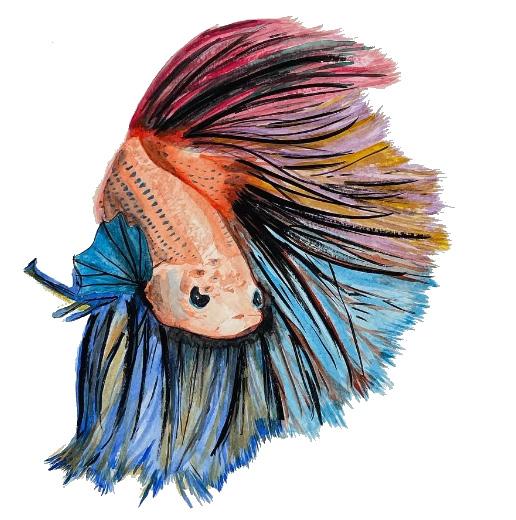
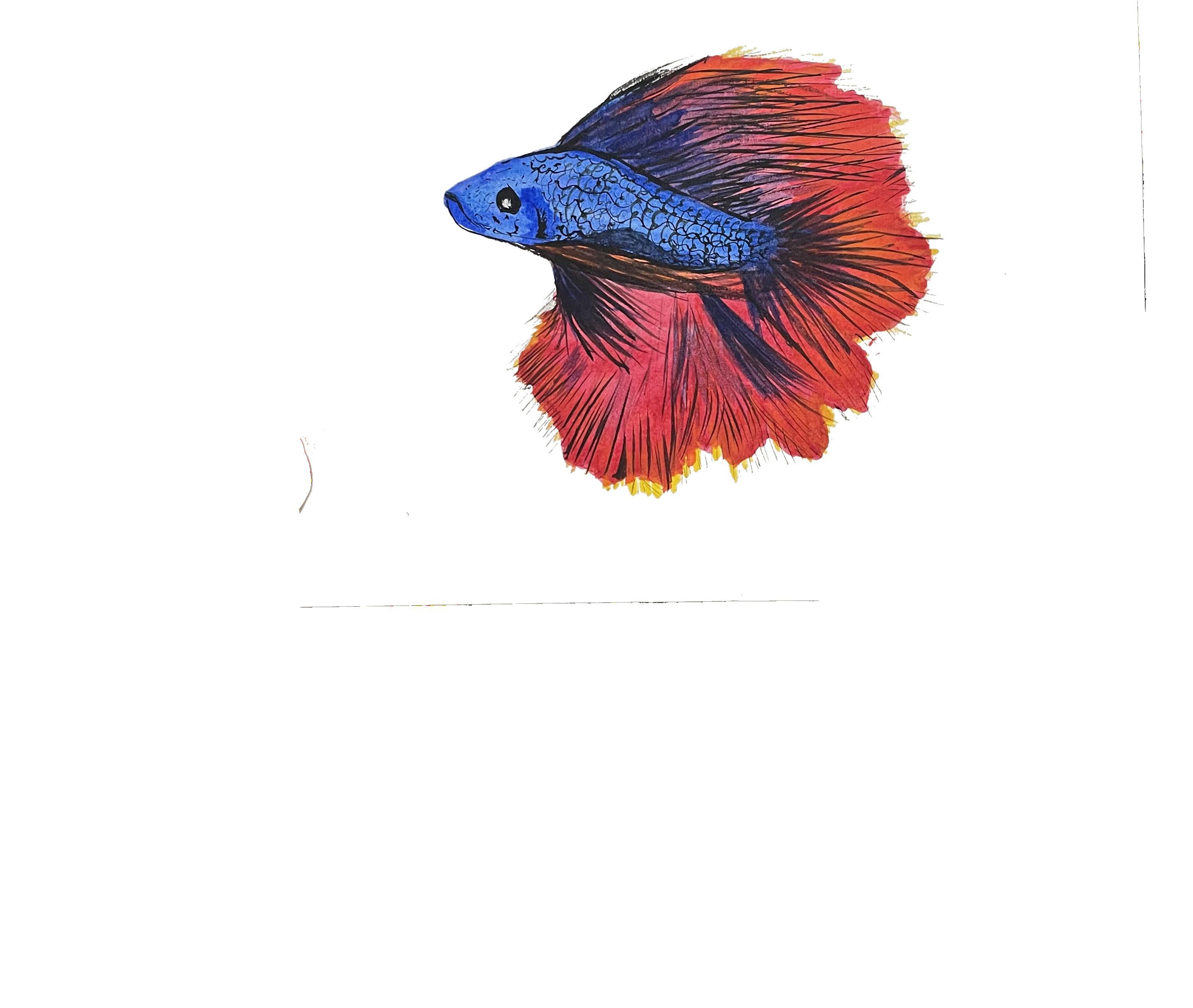
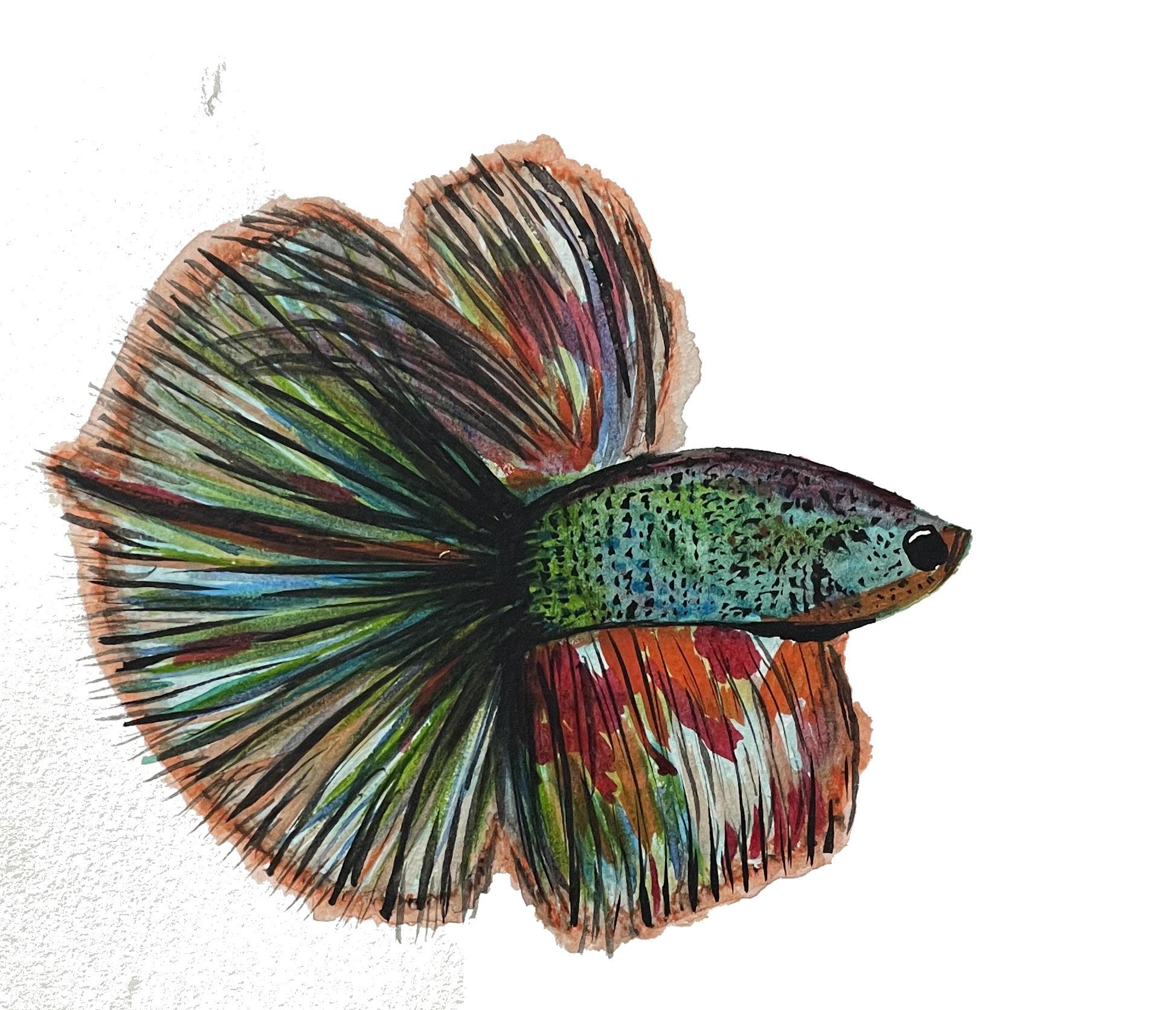
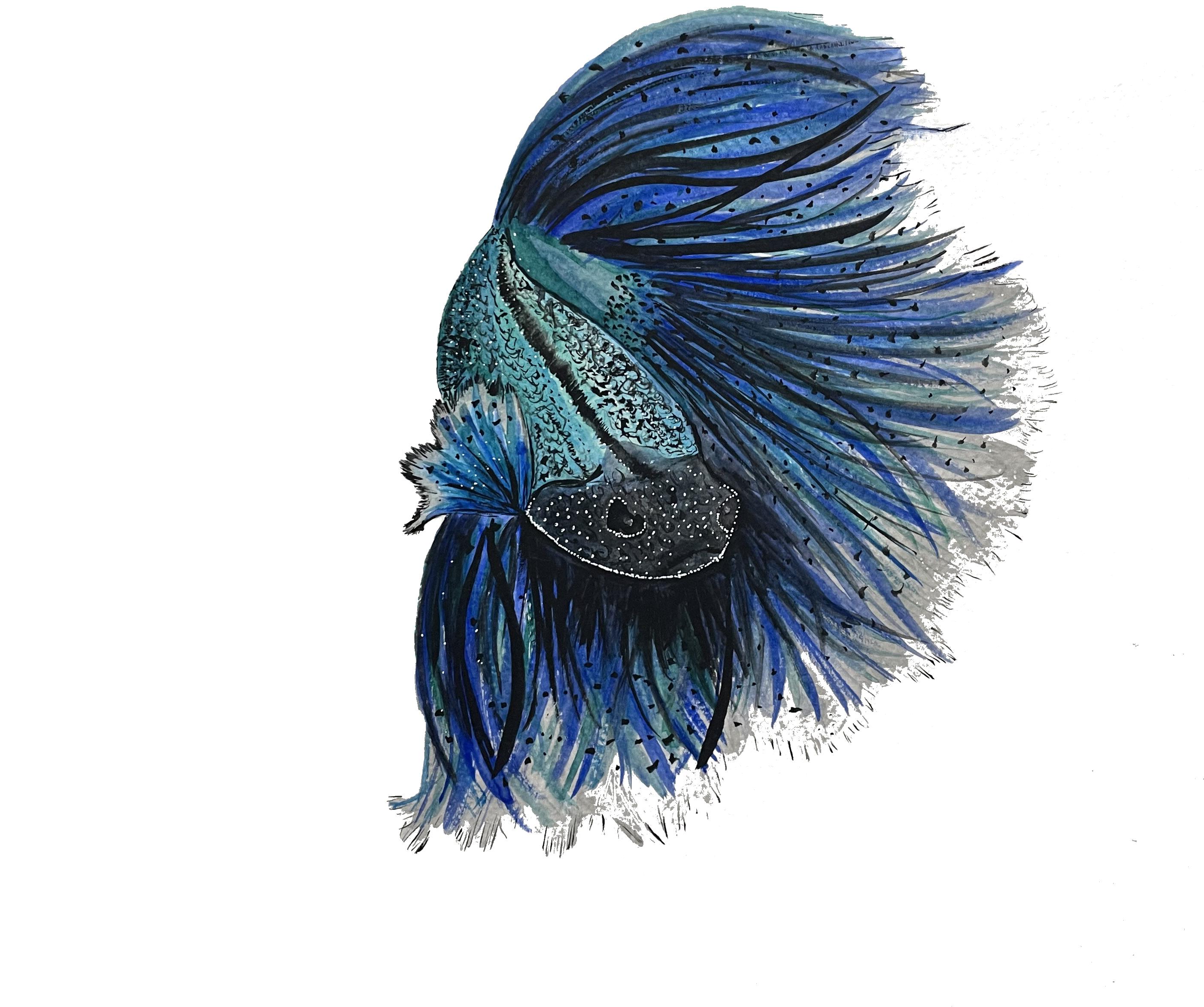
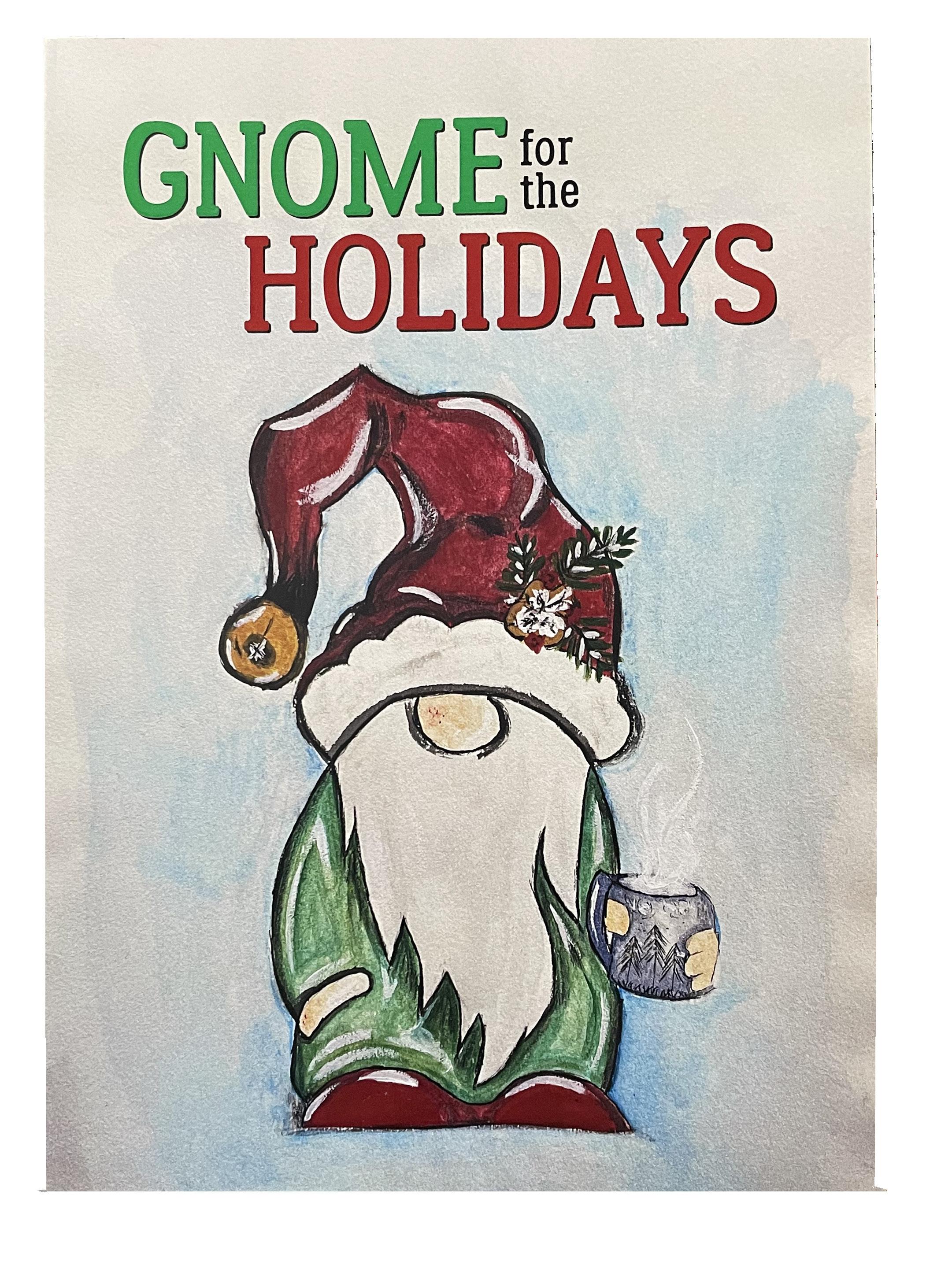
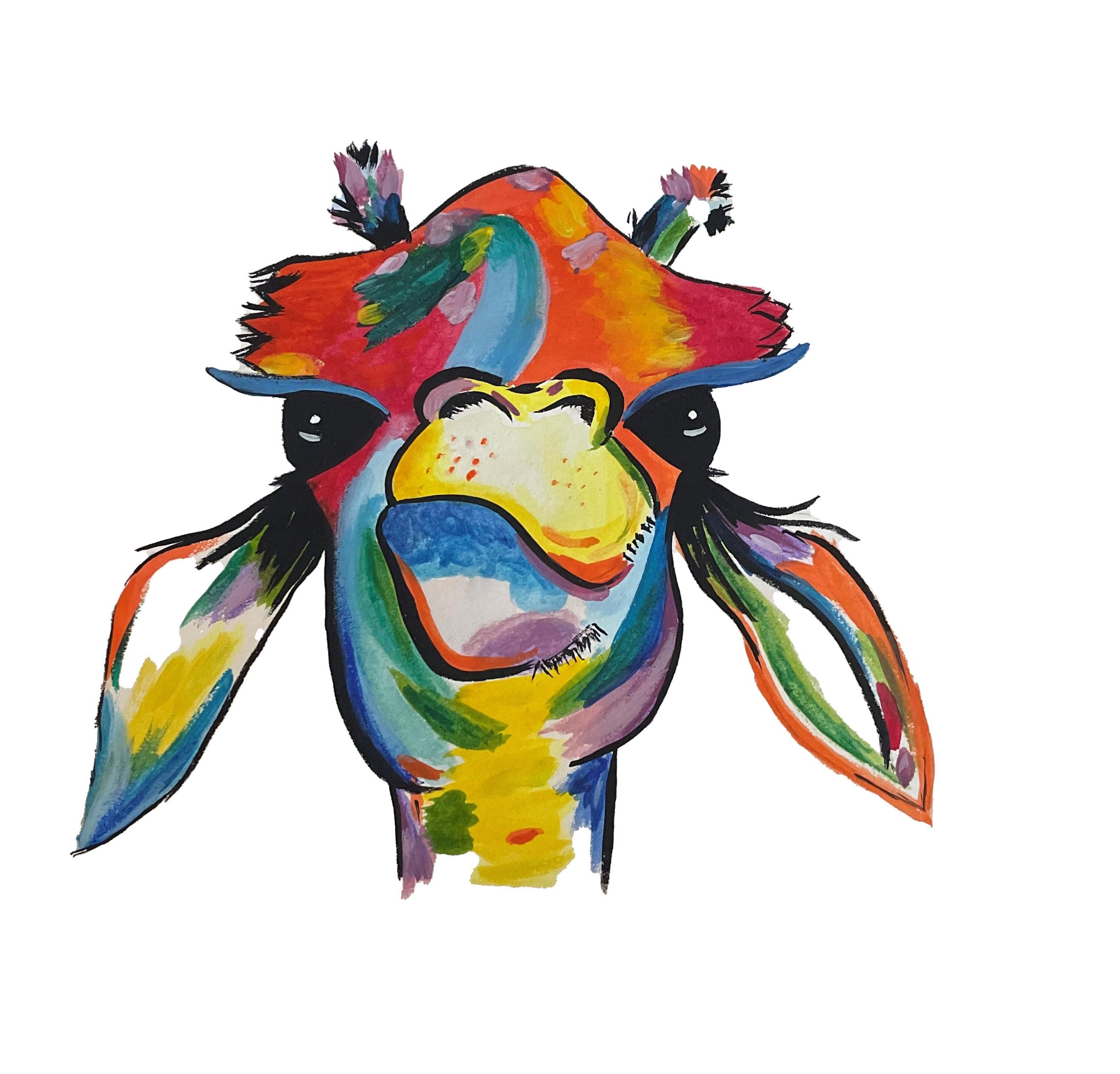 Bubbles
Bubbles
