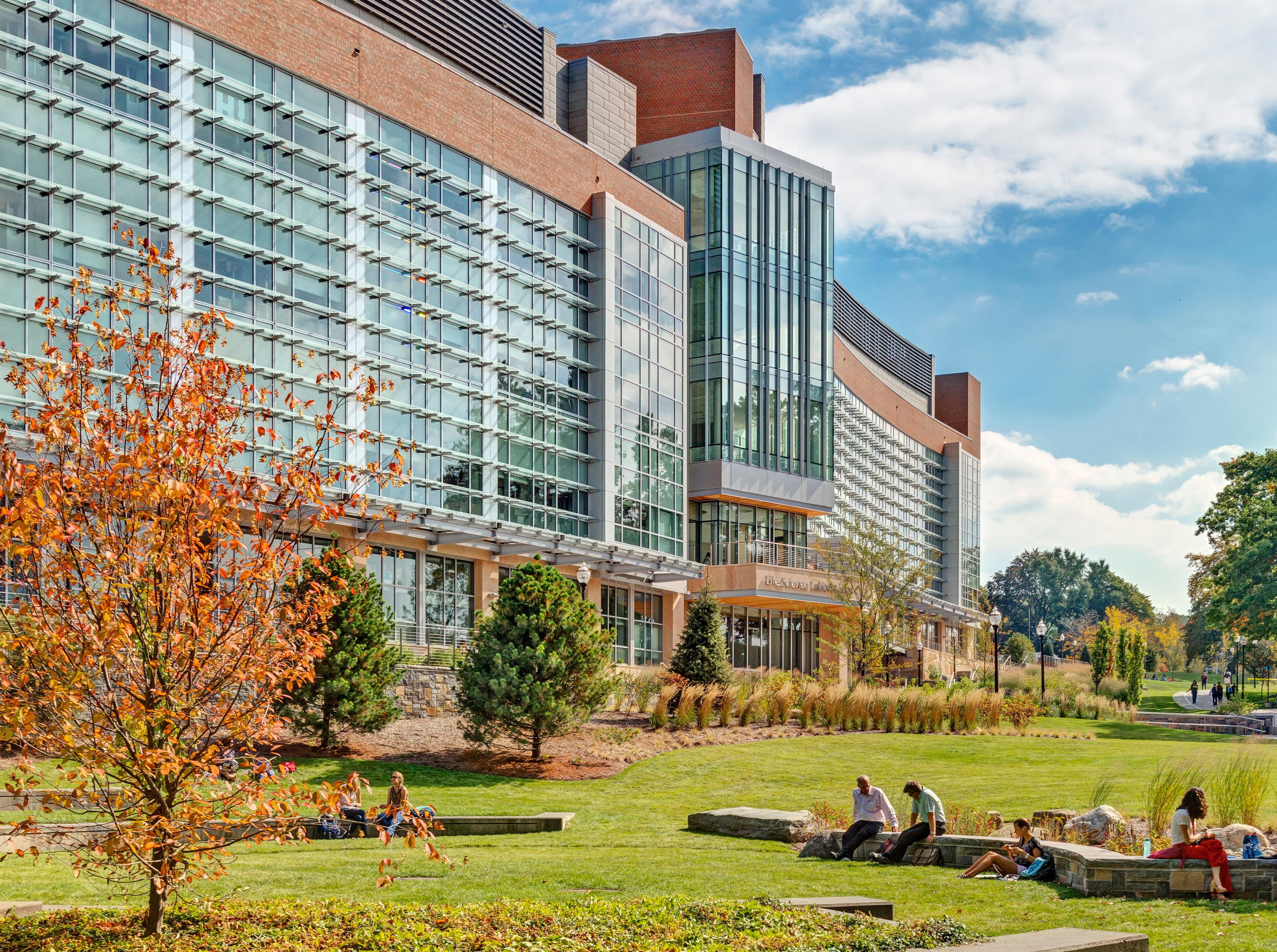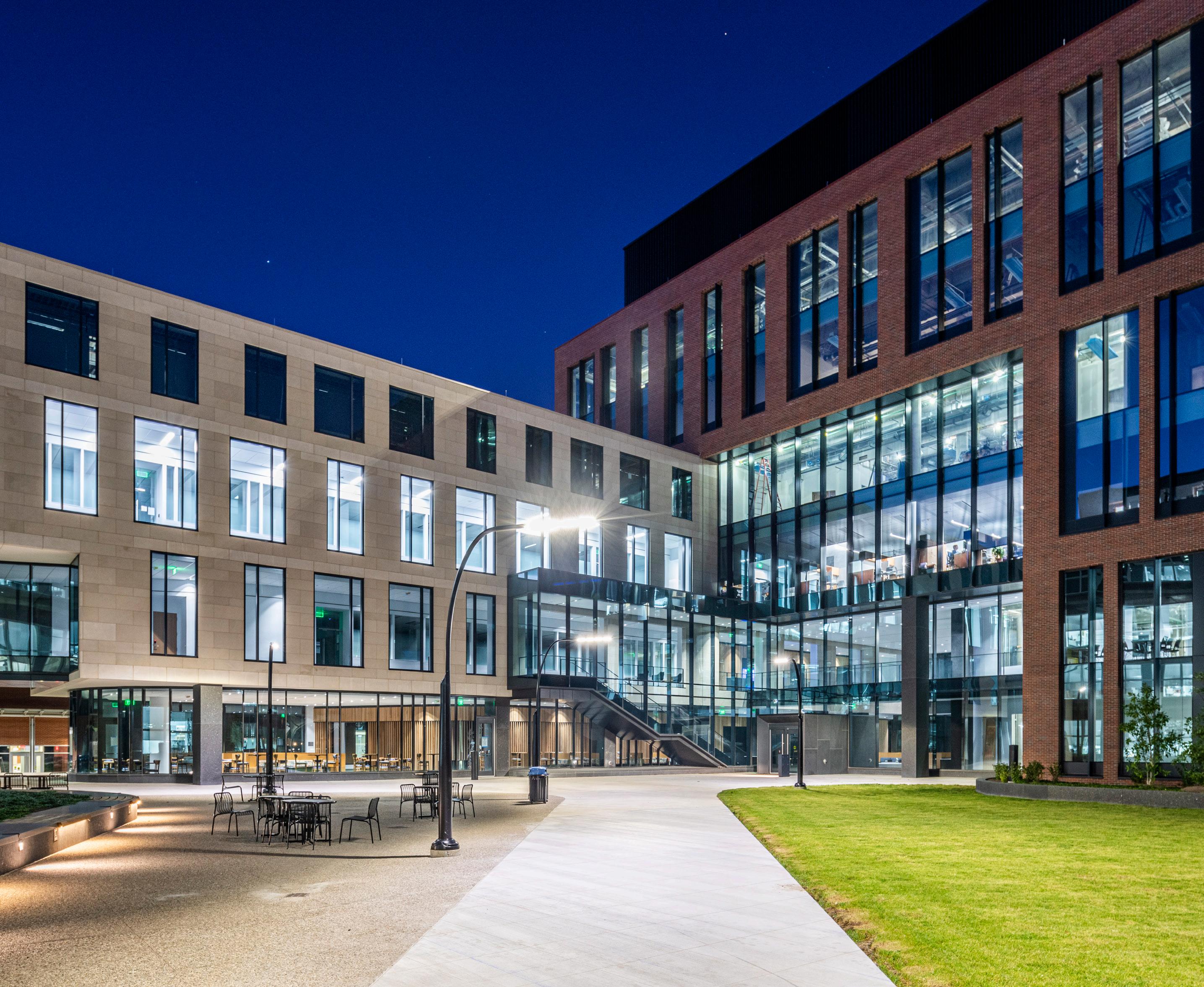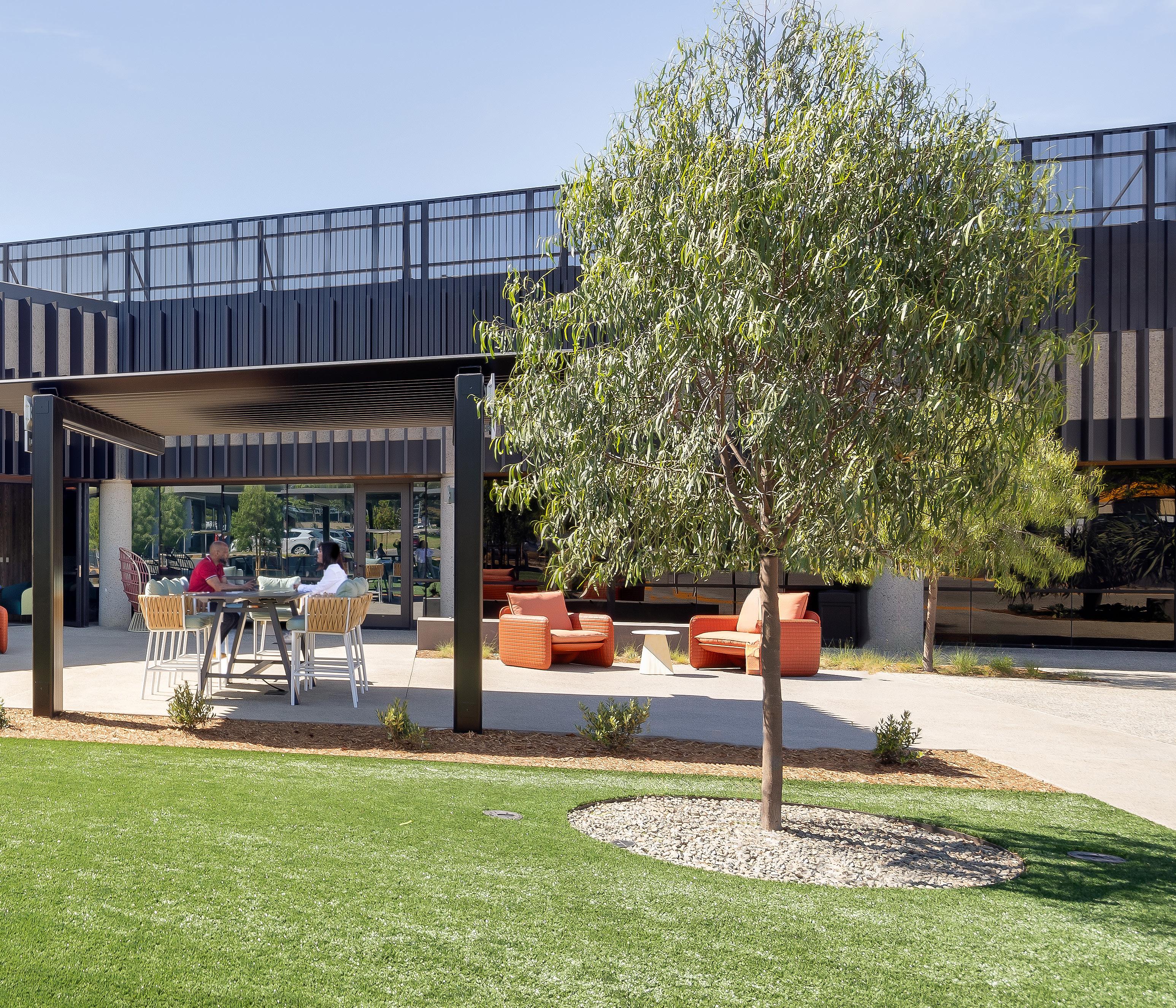


INNOVATIVE SPACES CAN BE CATALYSTS FOR SCIENTIFIC AND TECHNOLOGICAL ADVANCEMENT




INNOVATIVE SPACES CAN BE CATALYSTS FOR SCIENTIFIC AND TECHNOLOGICAL ADVANCEMENT
As a national firm with offices across the country, including in the top U.S. life sciences research hubs, we partner with a diverse range of clients. Our collaborators span from leading research institutions advancing fundamental science to pharmaceutical companies and developers of drug therapies.
We design life sciences research facilities that foster collaboration and accelerate discovery. Our teams create spaces that encourage interdisciplinary teamwork, support active research, and prioritize sustainability—all while ensuring environments that are welcoming, safe, and resilient.
#8
S+T FACILITIES ARCHITECTURE FIRMS
GIANTS 400 REPORT, 2024
BUILDING DESIGN + CONSTRUCTION
250+ LABORATORY PROJECTS IN THE LAST TEN YEARS
$5B+ CONSTRUCTION COST OF LABORATORY PROJECTS IN THE LAST TEN YEARS
#9
LABORATORY DESIGN ARCHITECTURE FIRMS
GIANTS 400 REPORT, 2024
BUILDING DESIGN + CONSTRUCTION

Our philosophy on laboratory planning and programming is that in-depth workshop sessions to test options and equipment layouts work effectively in soliciting end-user input. We collaborate with stakeholders in leveraging flexible open-lab space with core/shared resources such as instrument rooms and vivaria. We benchmark programs and layouts to metrics and lab design trends – such as the importance of ergonomics, the desire for color, and the increase in collaborative workspace. Our interactive process helps guide stakeholders toward consensus.
Due to the sensitivity of research equipment, the materials and processes involved, and workflow productivity, our project teams define and track complex design issues from the outset using the workshop approach, culminating in a Basis of Design for pricing and approvals.

In the first 90-120 days of a project, it is critical to synthesize program, scope, budget, and schedule into a comprehensive building design concept, typically called the Basis of Design (BOD). The BOD identifies key issues early in the process that become drivers for the project. Whether technical, financial, or societal, the BOD explores aspects of the project that require a ‘deep dive’ study for better understanding, vetting, and resolution. This identifies cost implications, outline options, and trade-offs early in the design process, facilitates consensus around solutions and streamlines a client’s decision-making process.



























The built environment is at the intersection of changes in technology, energy supply, climate, and business models—all impacting the human experience.
Great design requires deep insight into the people and passions that enliven each unique environment. We value empathy and curiosity, and embrace the hard work it takes to make a positive, lasting impact for all who experience our work.
Designing from an equity lens is about listening without assumptions and creating experiences that all can share where the phrase “all are welcome” can truly resonate.

INTEGRATION EQUITABLE COMMUNITIES
ECOSYS TEMS WATER
ECONOMY ENERGY
WELL - BEING RESOURCES
CHANGE DISCOVERY
We are is inspired by the unique aspirations of each client, infused by our collective insight, and dedicated to executing a holistic vision for a project. Recognizing that every project is unique, our sustainability strategy begins with attentive listening. This allows us to tailor energy-saving solutions that align with a project’s specific characteristics for maximum real-world effectiveness.
We analyze the energy use intensity (EUI) of each building, examining baselines, reviewing targets, and comparing predicted versus actual energy consumption. Leveraging extensive comparative data on successful energy efficiency from highperforming, technically complex buildings, we work closely with client stakeholders to conduct in-depth research on metered energy use versus energy model predictions.
Our extensive expertise in this project-type allows us to optimize energy use while maintaining the highest standards of safety, comfort, and performance.

Our Life Sciences design expertise spans research laboratories, certified cleanrooms, core + shell developments, analytical suites, production facilities, vivaria, spaces for high-throughput processes, Biosafety Level 2, 2+, and 3 suites, and other specialty environments. We engage with institutional and corporate partners to carefully respond to the client mission and user requirements of complex programs.
Each project evolves from stakeholder engagement and workshops, led by our principals. In partnership with our clients, our teams identify challenges and opportunities, develop functional design options, and technical solutions. Utilizing this collaborative process, our teams address safety, workflow, and productivity on our projects across the globe.

GENOMICS + BIOLOGICS

TRANSLATIONAL RESEARCH

We design flexible environments that support advancements in workflow, equipment, and speed-to-market requirements. Genomics and Biologics labs are two of the most common of these environments.
Working closely with stakeholders and end-users, our teams deliver projects that feature both flexible bench space and specialized core facilities - supporting unique environments, equipment, and workflow requirements.
• Programming and Design for Genomics
• Cell and Gene Therapies
• Antibody Development
• DNA Editing
• Proteomics
• mRNA
We deliver functional designs for facilities that incorporate the latest requirements for biosafety containment spaces, pre-andpost PCR suites, analytical chemistry labs, high throughput process areas, imaging suites, and computational/bioinformatic clusters for premier facilities.



Our work addresses the increasing demands for efficiency and the rising compliance bar for current Good Manufacturing Practice (cGMP).
We have a long history planning, programming, and designing research and production facilities for global pharmaceutical, medical device, and biotechnology leaders in the U.S. and Latin America. CONSIDERATIONS
• Cleanroom Design
• Cross Contamination Risk Reduction
• Global Standards cGMP Alignment
Working closely with our clients and endusers, our teams offer design-solutions with flexible cleanroom environments that support bulkheading of equipment, robotic integration, and modular approaches.



Laboratory Animal Resource (LAR) facilities are some of the most demanding and challenging facilities to design and build.
With over 25 years of experience in programming, planning, design, and construction, we specialize in vivarium facilities supporting single- and multispecies research in both new and renovated settings. A critical aspect of our approach is equipment planning; our comprehensive knowledge of diverse caging systems and high-capacity cleaning equipment enables us to address clients' needs holistically. Our designs prioritize flexibility and durability, creating efficient, easy-to-maintain facilities that maximize operational utilization. CONSIDERATIONS
• Species and Regulatory Requirements
• Noise and Vibration
• Safety and Security Our expertise extends to specialized LAR environments, from holding and quarantine rooms to procedure rooms and surgery suites.



Bench-to-bedside research speeds the discovery of new therapies and treatments.
Translational research facilities play a vital role in accelerating discoveries into treatments, therapies, and diagnostic tools that improve human health. With decades of experience designing collaborative spaces for scientists, clinicians, and health sciences professionals, we create adaptable and inspiring environments that drive innovation and enhance research impact.
• Procedure Rooms
• Laboratories and Offices for Multidisciplinary Teams
• Core Facilities for Imaging and Specialized Instrumentation
• Collaboration Spaces and Clinical Research
These integrated environments are designed to support collaboration which will further strengthen the interdisciplinary research from the lab bench to clinical care. These integrated environments are designed to strengthen the interdisciplinary research from the lab bench to clinical care.



HGA works with national developers on ground-up and adaptive reuse of commercial campus facilities—delivering life science developments throughout the U.S.
Our teams bring creativity to the full spectrum of core/shell considerations. Our extensive work with life science tenants, and the metrics we have collected, gives us deep insight into drivers for the design of these developments. CONSIDERATIONS
We have a track record of delivering impactful, sustainable, and adaptable core/ shell design that is on time and on budget.
• Speed-to-Market
• Core Efficiency
• Vibration Performance
• High-rise Code Considerations
• Campus Appeal and Amenities
• Sustainability and Resiliency
• Net Zero Ready



Providing our clients with collaborative and productive workspaces is our top priority. Holistic design solutions focus on customizing the lab and office layout to meet your specific needs.
Our workplace design expertise is shaped by our work with life sciences organizations seeking to increase collaboration in office and laboratory spaces. We have engaged with these clients to create sustainable environments that enhance connectivity and communication. CONSIDERATIONS
Our holistic approach integrates leadership initiatives and change management into the design and construction process. We begin the planning process by drawing on metrics from comparable client specifics, and then adjust accordingly.
Team-based work cultures depend on visual openness, collaboration, and flexibility. Interactive spaces support this greater openness, with flexible booths, soft seating environments, and hoteling spaces –balanced with a mix of acoustically private spaces. Amenity spaces are an opportunity to promote team culture, in areas including:
• Conference and Huddle Rooms
• Collaboration Areas
• Fitness Spaces
• Cafeterias and Cafes
• Multi-Purpose Community Spaces





Alexandria, VA
Boston, MA
Los Angeles, CA
Madison, WI
Milwaukee, WI
Minneapolis, MN
Rochester, MN
Sacramento, CA
San Diego, CA
San Francisco, CA
Washington, D.C.
