HANNAH FARRUGIA
Interior Designer
Email: Cell Phone: hannahfarrugia002@gmail.com (801) 854-8225
Experienced Interior Designer with a track record of success in residential and commercial projects. Prioritizes client needs while emphasizing sustainability, functionality, security, and Trauma-Informed Design. Proficient in communication, time management, detail orientation, technical knowledge, and efficiency.
EDUCATION
George Fox University
Newberg, Oregon
Bachelor of Fine Arts
Interior Design
Graduating in December 2024
TECHNICAL SKILLS
Auto CAD (advanced)
Revit (advanced)
Enscape (advanced)
Sketchup
Bluebeam Revu
Adobe InDesign (advanced)
Adobe Photoshop
Adobe Illustrator
SKILLS
Direct communication
Strong work ethic
Problem Solver
Trustworthy
Efficient
Great time management
Open minded to feedback
Quick learner
Teachable
Organized
WORK EXPERIENCE
Concept Properties
Interior Design Intern | Boston, MA | Jan 2024 - Present
Working through the design process to develop historic residential properties. Projects include, design coordination, FFE, renderings, model creation, and working with other designers, contractors, real estate agents, and more.
A&E Design
Interior Design Intern | Billings, MT | May 2023 - Jan 2024
Healthcare facility construction documents, education design and construction documents, residential construction documents and tear sheets, materials library maintenance & redesign.
George Fox University STUDIO
Designer | Newberg, OR | Jan 2023 - Present
Completing an aesthetics package for George Fox University, Trauma Informed Community Center, Working with companies and other designers on projects for real clients including nonprofits, US military, and private clients.
George Fox University
Work Study | Newberg, OR | Jan 2022 - Present
Gallery Assistant
Managing collections, communicating with incoming artists, creating show posters, cutting/installing vinyl, and installing art work
CAD and Revit Tutor/Teaching Aid
Helping others learn their way through CAD, Revit, and InDesign. Completing other assigned tasks for the Interior Design program primarily graphic work through indesign and excel.
ACCOMPLISHMENTS
George Fox INTD In-house Competition Winner - 2024
Kravet Design Competition Winner - Fall 2022
IIDA Local Oregon Charrette Winner - Fall 2022
Young Architects Competition Honorable Mention - 2023
HER HEALING CENTER
Trauma-Informed Design | Billings, MT
Trafficking is happening right in our backyard, and the numbers of victims is on the rise. The women and children who fall victim to trafficking often have minimal resources and places to turn to for guidance and healing after enduring such traumatic experiences.
Recognizing this urgent need, I undertook this transformative project to restore the historic Streeter Brothers building in downtown Billings, Montana. This revitalization effort repurposes this building into a trauma-informed healing center for the HER Campaign. This initiative marks the first of its kind in the state of Montana, serving as a beacon of hope and support for those who have been victimized by trafficking.















TRAFFICKING STATISTICS
6 out of 10 victims are female






The average age of sex trafficking victims is between 12 and 14 years old











Half of all victims are children
Over 16,000 victims of trafficking in the U.S. in 2021












TOP 10 STATES FOR HUMAN TRAFFICKING IN 2022
number of victims per state population
6.31
5.99
4.34 victims
3.67 victims
3.43
3.39

HER CAMPAIGN LIVING




SAFE HOUSE
3-5 Day Shelter for Crisis Intervention providing safe shelter, basic needs, and resource assessment.
30 DAY EMERGENCY SHELTER
The Emergency Shelter will provide women 18+ and their children with next step therapy, mental health and wellness assessments, case management, and long-term residential placement.
HER REFUGE FAMILY ALLIANCE
A network of families mentored and trained by HER Campaign to integrate survivors into their families to provide long-term residential care throughout the journey of healing.
TRANSITIONAL LIVING FACILITY
Transitional Living Home for continues safe place to have emotional, spiritual, and economic independence, and development of healthy families and community.
SERVICE IN HOME
HER Refuge provides residents with comprehensive support aimed at fostering independence. This includes a loving family environment, daily living skills, access to creative therapies like equine and art, medical care, group and individual therapy, job skills training, and employment opportunities. The initial 60 days focus on meeting basic needs, building trust, and creating personalized healing plans based on Maslow’s Hierarchy.
CORE VALUES






HOPE, DIGNITY, AND SELF-ESTEEM
Celebrate each individual’s worth, communicating positivity, emphasizing strengths, and maximizing potential.
CONNECTION AND COMMUNITY
Create spaces that encourage camaraderie and collaboration - among residents as well as between residents and staff - and offer the opportunity to belong, helping residents to build relationship built on trust.
JOY, BEAUTY, AND MEANING
Honor culture and identity while creating spaces that spark and nurture imagination, hope, and aspiration.
PEACE OF MIND
Cultivate a comfortable, calm ambiance that supports relaxation, self-soothing, stress management, and coping through design details like lighting, sounds, natural elements, and access to nature.
EMPOWERMENT AND PERSONAL CONTROL
Encourage individuals agency, welcome self-expression, and offer choices for residents.
SAFETY, SECURITY, AND PRIVACY
Understand that residents’ perceives safety is just as important as actual safety. Prioritize clear way finding, sight lines, and boundaries; minimize negative triggers; offer vantages of both prospect and refuge and paths of retreat; recognize the role of program staff in creating a sense of safety and security.
Research by Shopwork Architects and The University of Denver Center for Housing and Homeless
THE 3 C’S OF DESIGNING FOR HEALTH AND HEALING
Working to achieve Maslow’s Hierarchy of needs and implementing the core values of trauma informed design, these 3 key themes have been highlighted in order to shift from providing shelter to promoting healing.
CHOICE
1
Emphasizes individual access, agency, and ownership; describes elements of personalization (ex. furniture arrangement) and level of resident engagement with the space (ex. choosing between relaxing in a community space or in their own room).
COMMUNITY
2
3
Responds to the way the residents may engage - with staff and other residents, and guests - through placement and design of programmatic spaces, office spaces, and public gathering spaces that facilitate relationshipbuilding.
COMFORT
Includes aspects such as the quality and variety of materials’ sensory experiences of light, sound, and smell; and elements such as nature and artwork that bring calm or spark joy.
“These core values and key concepts frame the intent of the trauma-informed design process and influence design decision-making across all building systems and features - from natural elements and access to nature, to safety and security, to circulation and way finding, to light and color, and to flexibility and scale.”
Research by Shopwork Architects and The University of Denver Center for Housing and Homeless


The Location
The site sits a couple of blocks away from the heart of downtown Billings. It is across from the Billings Public Library and adjacent to the Billings Clinic same day center. While 6th street is a main street in the area, there is space at the back of the building for a secure landscaping.
The Neighborhood

Downtown Billings is full of beautiful historic buildings and is home to many working professionals. It is full of businesses, restaurants, shopping, and so much more. It is a diverse community with people of different walks of life.
EXISTING BUILDING



About the Building:
2823 6th Ave North was originally built in 1919 as an office building. It is a three story building thats about 16,000 square feet in total. In 2021 the first floor of the building was remodeled and transformed into apartments by Collaborative Design Architects.
Zoning: APT_U - Apartment Urban
Current Occupancy Type:
Residential Group R-2
Square Footage:
5,580 SF/Floor
16,740 Total Square Feet


Systems: Plumbing Mechanical Systems Sprinklers and Fire Safety Three Sets of Egress Stairs HVAC Systems throughout Exterior Fenestration on all sides of the Building
Key Architectural Feature: large windows original exterior detailing • strong foundation
PATH HOME
Precedent Study
Path Home, formerly Portland Homeless Family Solutions, provides shelter and support services for unhoused families across the greater Portland area. Our firm was approached with their vision for the Family Village Campus - a permanent shelter space that provides families with direct access to services, classes, and supplies while they partner with staff to build toward securing long term housing. The renovation created shared spaces for cooking, dining, laundry, bathing, reading, learning, playing, lounging, and gathering, as well as private bedrooms. Part of the building was also dedicated to office space for the PHFS team.
1. Soft lines
2. Soft furniture
3. Pastel colors
4. Neutral color scheme
5. Wood tones
6. Biophilic elements
7. In room storage
8. Residential feel
9. Different lighting throughout
10. Space for kids to read and play safely
11. Different size bunk beds
12. Enclosed outdoor space for safety
13. Natural lighting
14. Mural in kids play area
15. Rugs to incorporate softer flooring
16. ADA compliance in the bathroom
17. Open for security
18. Half walls for privacy
19. Wall shape keeps the eye moving up tot he peak of the ceiling




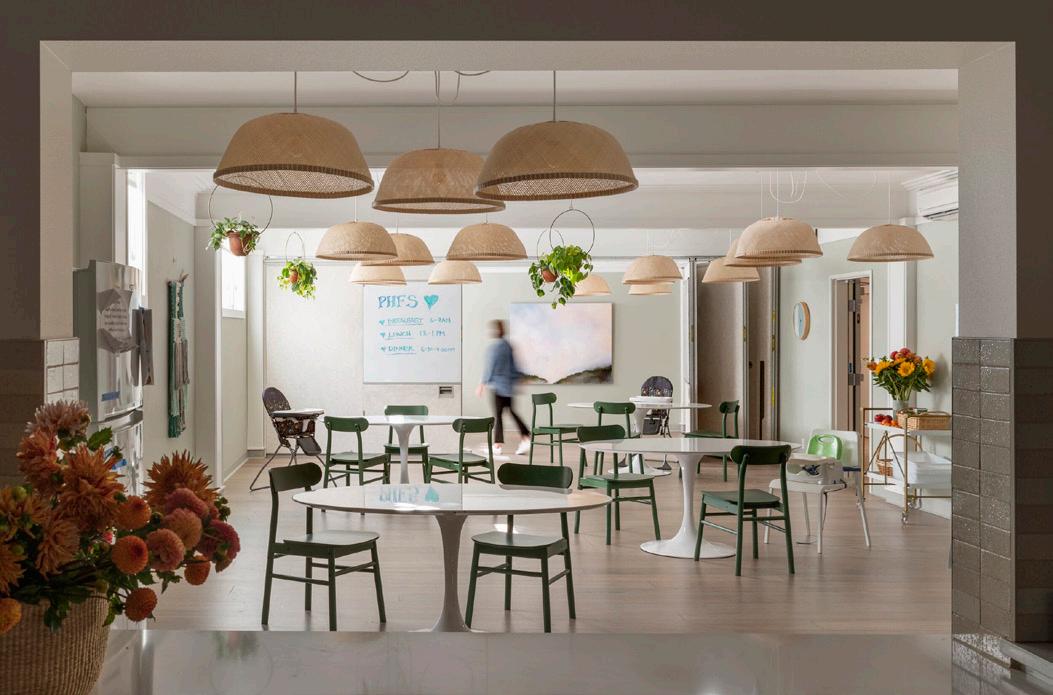

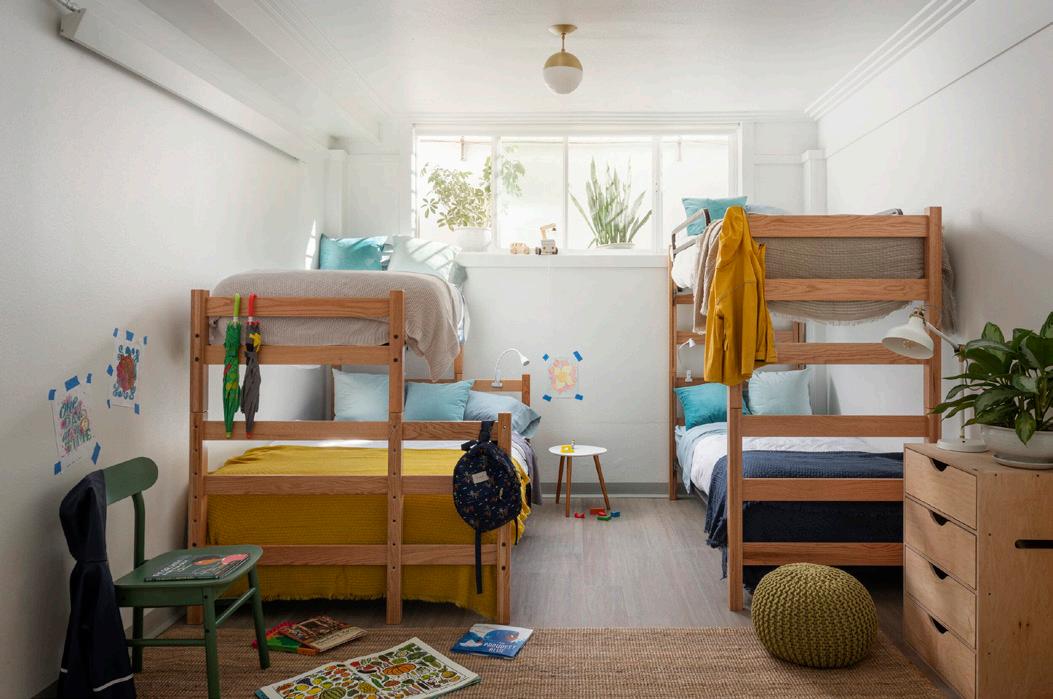
13. Single occupancy restrooms for residents
14. ADA restroom
15. Gallery space
16. Outside access
17. Greenhouse for grounding
18. Play structure
19. Secure fencing and point of entrance from parking lot
20. Community shop for basic needs
21. Self checkout
22. Storage space for back stock
23. 2 chair hair salon with attached hair washing stations
24. Storage for salon necessities + in unit washer and dryer
25. Counseling rooms
26. Waiting and check-in area for upcoming patients
27. LVT Flooring (Typ)
28. Carpet Options
DIVING INTO THE SPACES
Truama Informed Motivation Behind the Spaces






RECEPTION/ENTRY/STAIRWELLS
Each entry point is secured for resident safety. Reception balances hospitality with security. Stairwells meet fire codes and feature natural light. Elevator access requires key cards for safety and ADA compliance.
STAFF LOUNGE
Upon arrival at the HER Campaign, women have immediate access to staff for assistance, enhanced way-finding, and heightened security. The lounge serves as a safe haven for both staff and provides secure storage for women’s documents and personal belongings not permitted in transitional living spaces.
DE-ESCALATION/SENSORY
Given the trauma experienced by incoming individuals, high levels of stress can become overwhelming, necessitating complete isolation. The de-escalation space will feature fully customizable settings, including noise levels, lighting, and textures. These spaces provide residents with choices and offer a dedicated area for coping and managing stress, promoting relaxation and self-soothing.



SINGLE OCCUPANCY RESTROOMS
This space will be utilized by various individuals, including staff members, new women at the HER Campaign, children, healthcare providers, and others. The provision of single-occupancy restrooms ensures optimal privacy during what could be perceived as vulnerable moments. These restrooms establish clear boundaries and mitigate potential negative triggers that may arise when individuals are trying to freshen up.
GALLERY
A gallery serves as a wonderful platform to connect with the community, foster creativity, and inspire imagination. This dynamic space will constantly evolve, showcasing artworks by community members and women from the shelter. Bathed in natural light, it offers a serene environment for residents and visitors to appreciate both the outdoor scenery and the displayed artworks.










PATIO AND OUTSIDE ACCESS
The patio and outdoor space provide a sense of security within a natural setting. It includes diverse communal seating options, a play structure, an open field, and a greenhouse. This creates an alternative space where residents and HER Campaign members can express themselves and seek continuous healing and solace in nature.
COMMUNITY STORE
Residents, staff, and other HER Campaign members have access to the “Community Store,” where they can purchase essential items like feminine products, snacks, hygiene products, and drinks. The store is equipped with a self-checkout system, which empowers residents by giving them personal control and a sense of purpose. This not only offers choices but also allows for meaningful experiences beyond their immediate surroundings.
SALON
This cozy two-seat salon provides chances for both community integration and personal empowerment among residents. A fresh hairstyle can be transformative, and this salon extends that opportunity to every HER Campaign member. It nurtures feelings of hope, dignity, and heightened self-esteem, with the goal of enhancing joy, beauty, and a sense of empowerment Everyone deserves the luxury of pampering themselves in a safe environment.
COUNSELING ROOMS
Women and children who arrive here have endured unimaginable trauma. This space is crafted to facilitate their healing with support from external resources. Community counselors can utilize the individual offices to aid these individuals on their journey to recovery. These counseling spaces are essential, offering a calming, safe, and trauma-informed setting. Moreover, the rooms empower individuals by granting control over elements like noise and light, catering to their preferences.
MAIN RECEPTION
Revit | Enscape | Procreate
The main reception serves as the building’s first impression, emphasizing both security and a welcoming atmosphere for newcomers, employees, families, and women. It features a custombuilt reception desk that acts as a barrier for safety, with a secured entrance into the main building. The space is designed to be simple yet functional, addressing the deficiency needs illustrated in Maslow’s Hierarchy of Needs with soft colors, natural materials, and gentle lighting to evoke joy and hope. It fosters an initial connection with employees and creates a comfortable, calm ambiance through soothing natural elements, adequate lighting, and privacy for staff and members.













8. Sustainable and non toxic toys
9. Different Play options for a wide range of ages
10. Central reception for wayfinding
11. Eastern medicine/Flex Space
12. Meditation Room/Flex Space
13. Library
14. Computers for resident use
15. Acoustical features to create a more quite space
16. Enclosed space with turf and smaller workout equipment
17. Outside access with high railing for safety
18. Sensory room for deescalation
19. Single occupancy shower/bathroom
20. Lockers for peace of mind
21. Towel grab and drop
22. Drinking fountain
23. Elevator access
24. Flexible room for workout equipment and classes
Mirror lining space
Rubber flooring Maximum cooling
Updates sprinkler system
LVT Flooring (Typ)















DIVING INTO THE SPACES
Truama Informed Motivation Behind the Spaces
MULTIPURPOSE + FITNESS
Physical exercise is proven to enhance mental well-being. This space is designed to be a welcoming environment that allows women the opportunity to engage in classes and various workouts. It promotes heightened self-esteem and empowerment while offering a distinct form of healing for the women.
PATIO
This patio offers versatility with both indoor and outdoor options. The indoor area is covered with turf and provides a secluded space for workouts using basic equipment. This arrangement not only expands space options but also enhances engagement with nature. Additionally, an outdoor section is arranged for small groups to connect or enjoy reading in an outdoor setting.
SINGLE OCCUPANCY LOCKER ROOMS
After engaging in the diverse healing activities on this floor, a refreshing rinse can be crucial for one to feel their best. Each of these single-occupancy bathrooms is also equipped with a shower for maximum privacy. Locker storage is available to provide increased peace of mind, knowing that their belongings are secure while they focus on their healing journey.
LIBRARY
The Library is stocked with books that promote empowerment, healing, and inspiration. Additionally, the space is equipped with desktop computers to assist women in job hunting, pursuing their GED or college degree, and meeting other internet-related needs as they strive to regain stability.
MEDITATION/EASTERN MEDICINE
Meditation and Eastern Medicine represent distinct forms of healing. These spaces provide supplementary healing options as the women progress on their journeys. They will be accessible for professionals from the community to provide their services to the women. These spaces will be equipped with the necessary equipment and storage for flexibility and comfort. Both meditation and Eastern Medicine spaces offer peace of mind and empowerment for the women.
CAFE STYLE SEATING
This space offers a variety of seating options, a coffee bar, outlets, and more. It serves as a hub for participants in the HER Campaign who are not residents of transitional living. Here, they can connect with others, savor a cup of coffee, and choose from various seating arrangements to read, chat, or perhaps do homework—whatever they prefer. Community plays a crucial role in healing, and this space provides ample opportunities to connect with other women and families.
ART THERAPY
For women with a creative streak, this space provides painting and crafts as avenues for peaceful healing. Stocked with storage, tables, easels, sinks, and nearly all the materials women might need to create something beautiful, this area offers another outlet for those on their healing journey. It fosters empowerment, personal choice, a sense of hope, and heightened self-esteem. The large windows and opportunity to create also bring a sense of joy, beauty, and purpose to the women who use the space.

EVIDENCE
BASED DESIGN | PLAY ROOM
1. Organic shapes
2. Natural Materials
3. Non-toxic toys
4. Different Play Options to Promote Personal Control
5. Play Options fit for Cognitive Development
6. Playful Color Palette
7. Close proximity to Cafe Space - Peace of Mind for Moms
8. Encourage Group Play to Promote Community
9. Natural Lighting Coming into the Space
10. Durable Finishes for Mindless Kid Play
PLAY ROOM
Revit | Enscape | Procreate
This space allows children to simply be themselves and have a community of their own. Since outdoor play isn’t always feasible, this area provides a playful environment for the children of the women in the campaign. Adjacent to the Cafe Seating area, women can keep an eye on their little ones while they engage with non-toxic toys that promote cognitive development during group or independent play sessions.











21. Double island to promote community
22. Material change
23. Outdoor access with high railing for security
24. Coffee bar
25. Lounge seating for building resident relationships
26. LVT and Carpet options
27. Elevator access
28. Sprinkler system update
29. Residential feel to increase the feeling of home and diminish the feeling of an institution
DIVING INTO THE SPACES
Truama Informed Motivation Behind the Spaces
RESIDENT ROOMS
There are four room options available in this space: Staff living quarters, single rooms, double rooms, and an ADA-compliant room. Women and children from various backgrounds are entering this space and should have the opportunity to personalize their living quarters. Each room features movable furniture, cork boards, and dimmable lighting. For added peace of mind and privacy, the rooms are equipped with door security measures. Additionally, live-in staff are situated on this floor to enhance security and comfort for the women. Double rooms are designed with space for a crib, bunk beds, or a twin bed, in addition to a full-size bed. Each room also includes an ensuite bathroom to encourage autonomy and increase privacy and personal control.


COMMUNITY SEATING
Adjacent to the kitchen and dining area, there is a seating area next to a small coffee/ wet bar. It provides another opportunity for women to connect with others beyond their rooms. The seating features a loungestyle design with durable finishes suitable for high traffic. The colors are chosen to complement the overall scheme, aiming to create a joyful and inviting atmosphere.



EVIDENCE BASED DESIGN | KITCHEN
1. Curved Island
2. Natural Materials
3. Different Seating Options
4. ADA Compatable
5. Soft, Direct Lighting
6. Soft Color Palette
7. Pantry with Individual Storage Spaces
8. Promotes Autonomy and Self sufficientcy
9. Promotes Community
10. Provides Opportunity to Maximize Potential in the Kitchen




This ADA-compliant kitchen is fully equipped and fosters independence for residents learning to cook. It also promotes connections among residents and offers optimal storage. Adjacent to indoor and outdoor dining areas, its natural materials create a peaceful dining atmosphere with a curved flooring and ceiling feature meant to be reminiscent of the nearby Yellowstone River and simple way to separate the spaces.

















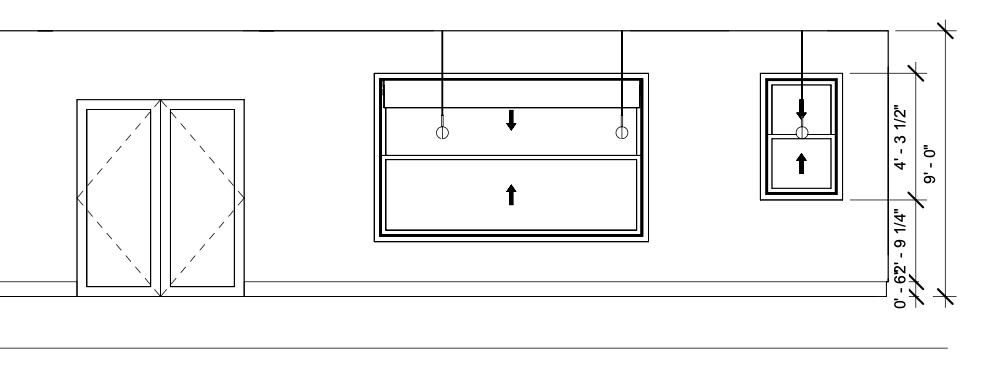

Technical drawings created using Revit software. Emphasizing the Kitchen and Dining areas, including cabinetry, kitchen islands, and large windows. Includes finish tags and basic dimensions for clarity and completeness.
SCHEDULES
finishes and furniture






HYATT CENTRIC
Hospitality | Portland, OR
This Hotel is set to be fully inspired by destination and exploration. Connecting past and present day Portland, this space will be designed with a modern spin on the Art Deco style. With a moody color palette, natural materials, intricate patterns, and a sustainability focus, this space will align with the values highlighted within the Hyatt Centric brand to make a space that feels like a home away from home for the guests and an enjoyable work place for the staff.















PROGRAMMING





PROBLEM STATEMENT
Create a space that captures the essence of Portland and fulfills the mission and values held by the Hyatt brand.
PROJECT USERS
Employees
- front of house
- back of house
- kitchen staff
- house keeping
- management
- valet
- security
Hotel Guests
Restaurant Guests
PORTLAND TIES
Bridges
Multnomah Falls
Willamette River
The Rose Gardens
“Make Portland Weird” PNW vibes

PARTI DIAGRAM
The flow of this space is set to match that of the Willamette River. It flows through the entrance, the restaurant, lounge seating, and check in allowing there to be destinations throughout. The Hyatt Centric brand works to capture the location, this flow gives small nods to the history of the Portland area.
FIRST FLOOR IDEATION


THIRD FLOOR IDEATION


LEVEL 1 FLOOR PLAN
Floor 1
Exits: 5
Occupancy Type: Assembly Use A-2
Total SF: 9288 per floor
1. Open concept for connectivity and visibility
2. Natural materials to showcase the nature of the PNW
3. Lounge seating for waiting
4. Contact-less check-in
5. Custom Host desk 6. Elevators 7. Staff office
8. Luggage storage
9. Large windows to see out
10. Moody feel to embrace the art deco style
11. Arched booths to mimic the bridges of Portland
12. Sustainable and Biophilic materials
13. Embracing the destination with dark woods, a moody color palette, and a welcoming environment
14. Tile work to add pattern and dimension to the space
15. Custom built bar
16. Wainscoting to match bar
17. “After the rain” wall covering for a nod to the rainy PNW weather
18. Concrete columns to bring in the modern feel
19. Multiple seating options
20. Bar Storage
LEVEL 3 FLOOR PLAN
Floors 3-15
Exits: 2 egress stairs on levels 3-15
Occupancy Type: Residential (R-1)
Total SF: 7853.5 per floor
TOTAL BUILDING SQUARE FOOTAGE
120,671.5 SF
1. 14 total rooms
2. 1 Suite
3. Sleeper Sofa
4. 2 double queen rooms
5. 4 queen rooms
6. 7 kings rooms
7. Elevators
8. Emergency Exit 1
9. Emergency Exit 2
10. Linen Storage
11. Extra Storage
12. Fire Door
13. Small Suite
14. Carpeted hallways
15. Hardwood flooring with acoustical underlay in all guest rooms
16. Area Rugs
17. Each room equipped with custom furniture
18. Tinted windows for privacy
19. Moody color palette
20. Tub/Shower Combo
21. Separate Tub and Shower
22. Gold Fixtures in each room
23. Concrete Columns to modernize
RESTAURANT


The restaurant exudes a dark, moody atmosphere, reflecting the essence of the rainy Pacific Northwest and the vibrant hues of autumn in the gorge. It seamlessly combines these elements with a modern art deco style, creating a unique ambiance. Designed as a gathering place, it aims to attract both guests and food enthusiasts from far and wide. The custom-built bar stands as a focal point, not only for serving signature drinks but also for ensuring seamless functionality and effortless hospitality to all patrons.







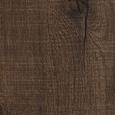









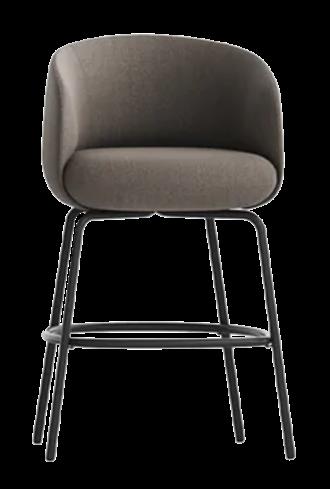


GUEST ROOM
Revit | Enscape | Procreate | Photoshop


Combining warm art deco tones with the Pacific Northwest’s lush forestry, this room offers custom-built essentials for a true Portland experience. Acting as a serene oasis, it embraces a subtle, burlesque-inspired vibe, adding a playful allure for an unforgettable stay.



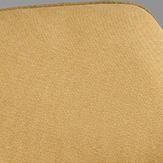












SUSTAINABILITY
+ BIOPHILIA
1. No VOC paints
2. Sustainable fabrics
3. Plants on table to bring the outside in
4. Wallpaper that highlights biophilia
5. Large windows to allow outside viewing
6. Natural tones in wood and concrete
7. Tile made from natural materials
8. Warm LED lighting for energy efficiency
9. Tinted windows for privacy and heat control
10. Low flow/energy efficient fixtures and appliances
11. Soft, cleanable fabrics for acoustics and easy cleaning


BELMONT HOME
Historical Home Restoration | Portland, OR
While maintaining its original Dutch Colonial style, this home has been transformed to its former glory with a focus on sustainability, function for the family, and edible landscaping. Most of the house is filled with neutral colors and warmer tones to stay true to the Dutch Colonial style. The floor plan remained generally the same with a few small shifts to promote functionality for the family as well as resale.















PROJECT PARAMETERS
Problem Statement
As the Peter’s are moving into this new space, they need a space that feels like home. This space needs to be revived to former glory as a classic 1920’s Dutch Colonial home while sticking to a $150,000 budget and using sustainable materials. This home is worth $717,000 as of October 2022.
Sustainability
- Local Wood
- Stone
- PV Panels
- Tile
- Window Coverings
- Cross Breeze, Passive Cooling
- Water Conserving Fixtures
- Energy Efficient Appliances
- Sustainable Materials
- LED Lighting
- EV Car Charger
- Edible Landscaping
- Drought tolerant landscaping
- On-site composting

FLOOR ONE | NOTABLE DETAILS


PRIMARY BATHROOM
Revit | Enscape | Photoshop
Sources: Perrin and Rowe, Rohl, Rejuvenation, Kohler, Circa Lighting









KITCHEN
Revit | Enscape | Photoshop
Sources: Rohl, Schoolhouse, Rejuvenation, & Daltile










BATHROOM CONSTRUCTION DOCUMENTS


OFFICE ADDITION








PERFORMING ARTS CENTRE
Young Architects Compitition | Siwa, Egypt
The Shali ruins in Siwa require preservation to prevent their deterioration within the city’s chaos. Preservation methods typically involve covering or burying historic sites, each with its limitations. This proposal, done with MSU Architecture graduate, Parker Trost, suggests a balanced approach by burying the base of the ruins to ensure stability and create functional spaces, while covering inhabited areas to protect both occupants and the exposed walls. This dual technique aims to preserve the ruins and transform the site into a backdrop for performing arts, harmonizing history and the arts in Siwa. This project was completed using sketchup, v-ray, revit, and procreate.
This project went on to be among the finalists as an honorable mention.





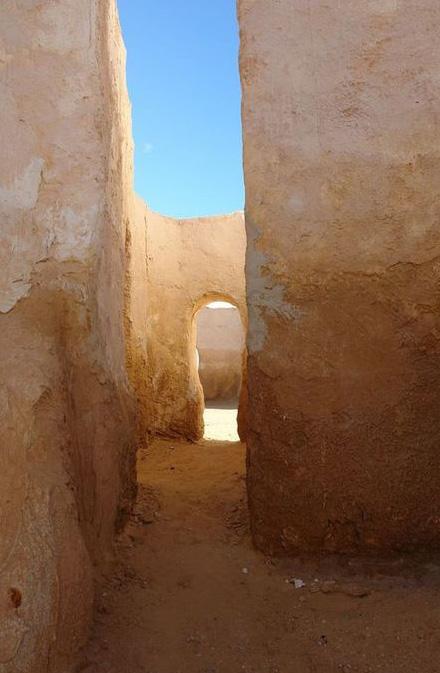







SITE + PROPOSED FLOOR PLAN
1. entrance/exit
2. perocession
3. atrium
4. resident quarters
5. cafe
6. welcoming center
7. gallery
8. men’s prayer room
9. women’s prayer room
10. women’s restroom
11. men’s restroom
13. performance area
14. dressing rooms/backstage



1. site
2. museum
3. city square
4. library
5. Al-Zawiya
site plan with proposed design


CONSERVATION INTERNATIONAL
Workplace Design | Arlington, VA
With a sustainability focus, this building is designed to be bright, natural, and inviting. With a focus on natural materials, vertical planting “farm-scrapers”, and inspiration from biomes, the space is made to bring the outside in. The open floor plan and various seating options, create a space that pushes the idea of community, flexibility, and collaboration in the workplace.
This project was completed using AutoCAD and Procreate


















PROBLEM STATEMENT
This building needs a sustainable renovation that is fit for 50 work spaces, 4 focus rooms, and 3 small conference rooms. Each space is designed with a biophilic concept that is inspired by the company and their mission. This fully conceptual project, done is 5 weeks, was set to fulfill the brief with space planning, sourcing, and research to create a strong concept that is based off of the location and the company.
PROGRAMMING

BUBBLE DIAGRAMS

BLOCK DIAGRAMS
FURNITURE PLAN
clean, sustainable, and thoughtful materials throughout
noise masking technology
4 focus spaces with different furniture options
sliding glass doors for transparency
electrical connection from floor power
acoustical features inside to keep spaces quiet
tables integrated into the structure of the building
branded schedule screens on each conference and focus space
seated and standing options for flexibility
power through columns throughout
large standard conference room
glass
masking technology
pendant lighting over tables
mobile file pedestals under each workstation for storage and flexible work areas
integrated column with collaboration table
each work space equip with monitors
vertical gardening on each column promoting sustainability and biophilic design - “farmscraping”
bench style seating for community and collaboration
integrated column with seating
ergonomic seating options
open concept to promote community and collaboration
call booth for private phone calls
conference waiting space
lounge seating
biophilic elements
small conference room
frosted glass walls for privacy
integrated technology for international meetings
larger conference room
multiple seating options within conference space
noise masking technology
floating counter top or credenza for food serving/ storage booth style additional seating
NORTH





WORK SPACE
pendant lighting over tables
farm-scraping in column
bench style seating
high-top seating at column
in-table wiring
integrated seating at column





LOUNGE FURNITURE

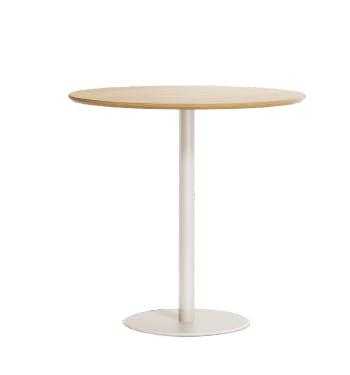

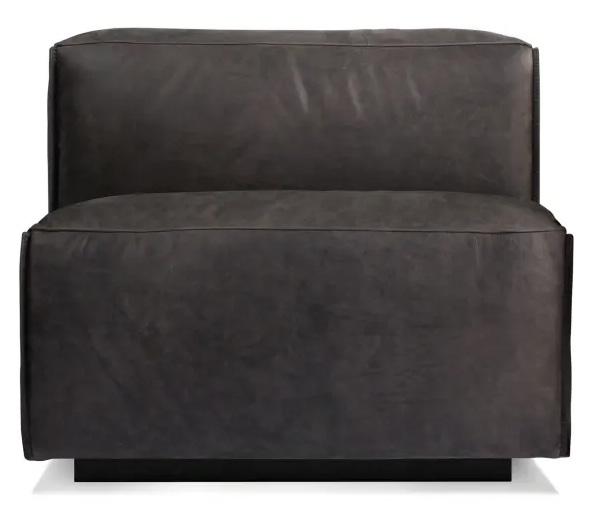






Custom “Conservation International”
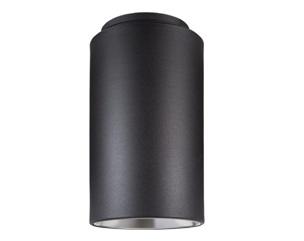


FOCUS SPACES
frosted etching numbers noise masking technology
in-pod wiring
acoustical features
sound proof glass to let natural light into the work space














CONFERENCE ROOM DESIGN
speaker for clear hearing
decorative wall sconce
biophilic elements monitor screen
integrated technology
credenza storage
sound proof glass to let natural light into the work space
in-table wiring
FOREST CONFERENCE ROOM










GRASSLAND CONFERENCE ROOM

Resilient Flooring

Wall Color
Pure White

Wallpaper
Perigold

Pendant




TIDES CONFERENCE ROOM


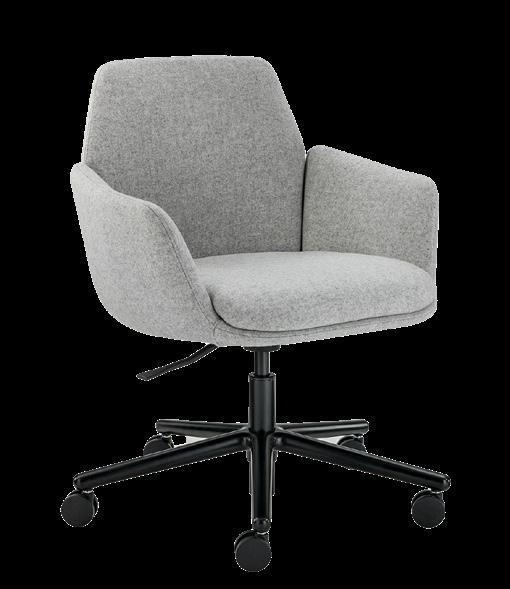






GRAPHIC DESIGN
Conceptual Branding | Information Signage
In recent years, I’ve had the privilege to engage in a variety of graphic design projects, spanning from creating informative posters to conceptualizing brand identities. These assignments have provided me with hands-on experience using Adobe Creative Suite to bring these creative visions to life.



MARKING THE SPOT.


















Conceptual Brand Design


WINDSOR JAMES


#9a9a8f #987954
#d0c6ba #54504a

The Seasons Regular
The Seasons Light ABCDEFGHIJKLMNOPQRSTUVWXYZ
ABCDEFGHIJKLMNOPQRSTUVWXYZ
ABOUT THE BRAND
Windsor James is the epitome of luxury in the world of jewelry. With a focus on craftsmanship and elegance, this brand stands out for its exquisite pieces made from fine materials. Their commitment to responsible sourcing and sustainability sets them apart in the industry. From timeless designs to custom creations, Windsor James caters to those who appreciate the finer things in life. Every jewelry piece is a unique work of art, reflecting the wearer’s individual style and commemorating special moments. With personalized service and exclusive events, Windsor James offers a truly luxurious experience for those who seek the best in high-end jewelry.
