
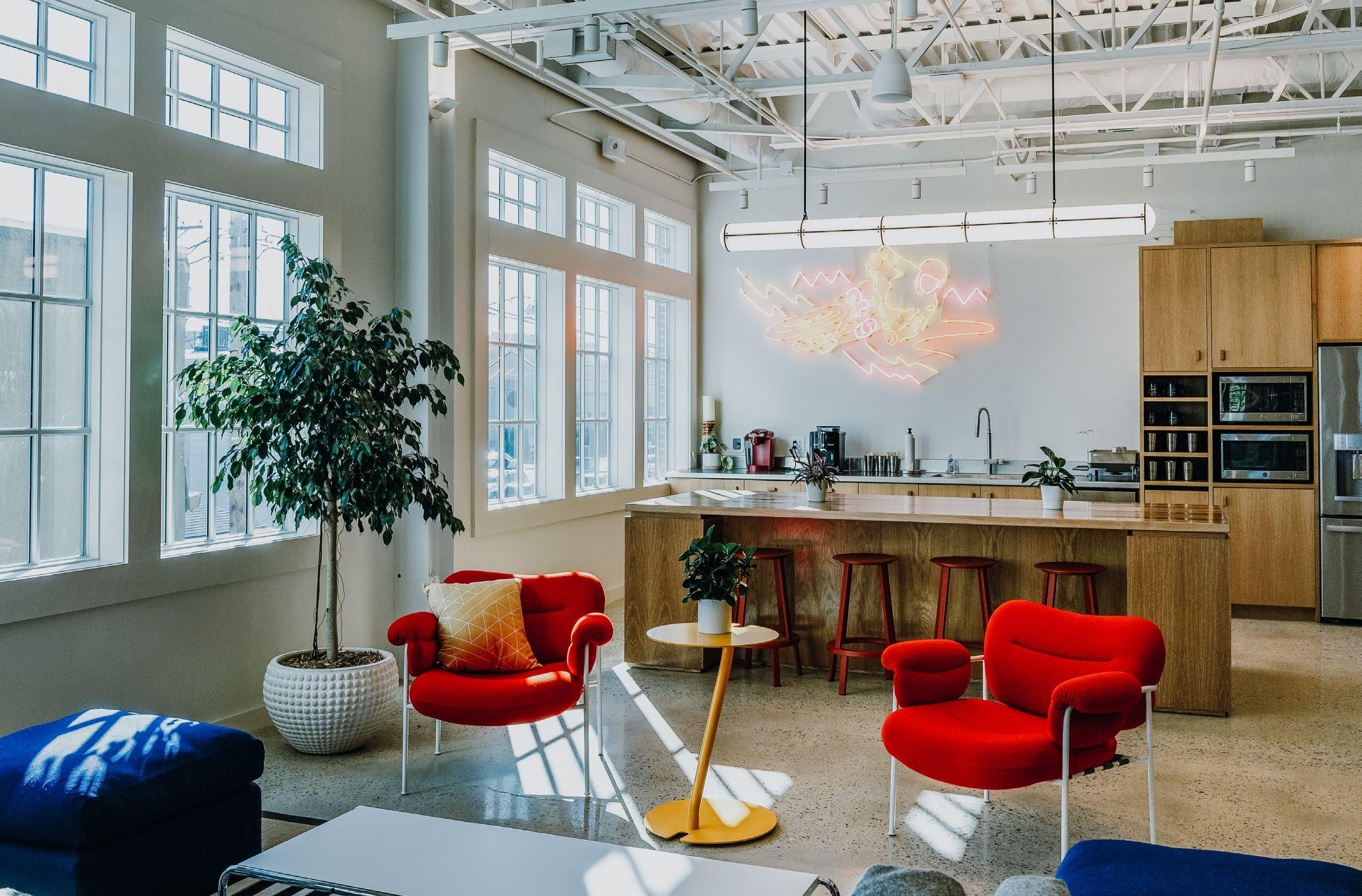



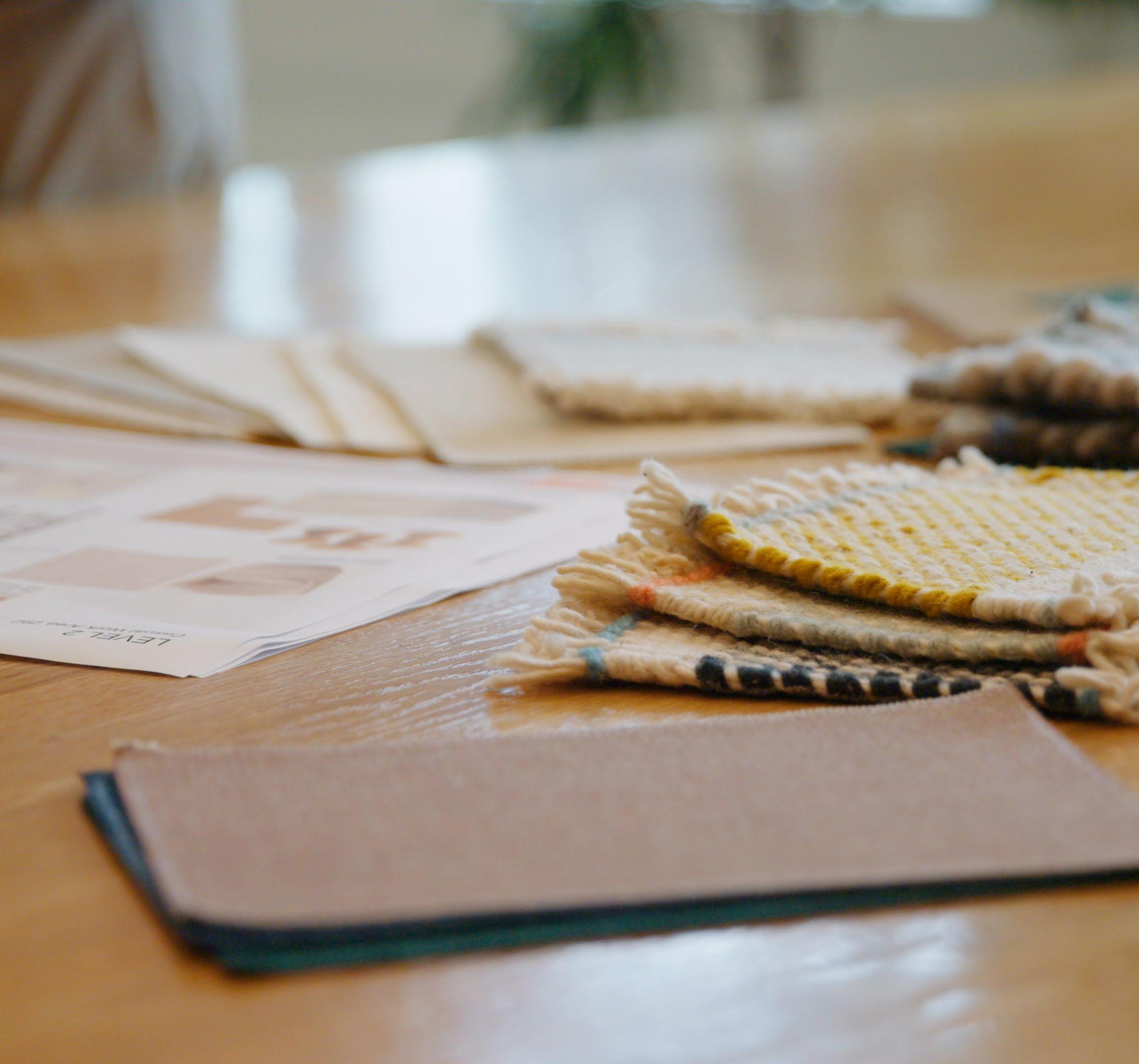

Detailed Programming
Space Planning + Test Fits
Concept Design Development Brand Integration
FFE Selection
Procurement Coordination
Raleigh, NC | Brooklyn, NY | Houston, TX | Seattle, WA
These newly designed co-working locations include enclosed office space of various sizes, open co-working office areas, common business club areas, meeting rooms, a café, break areas and support areas.


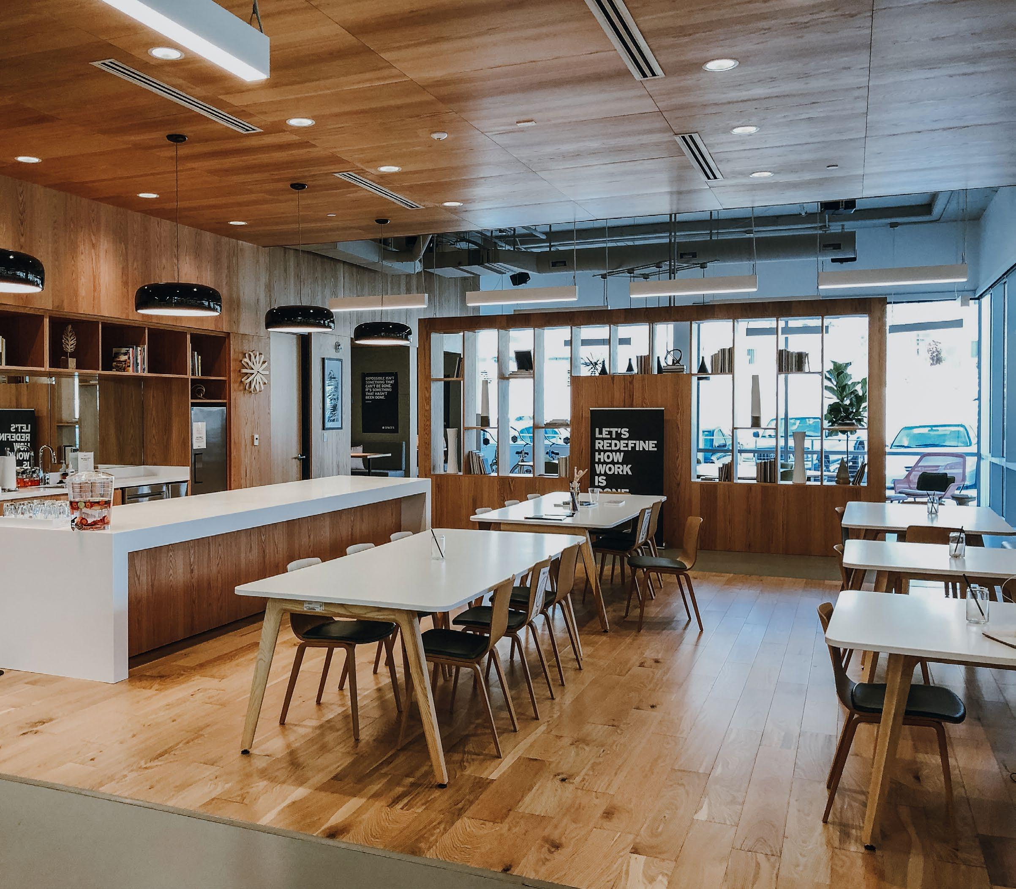

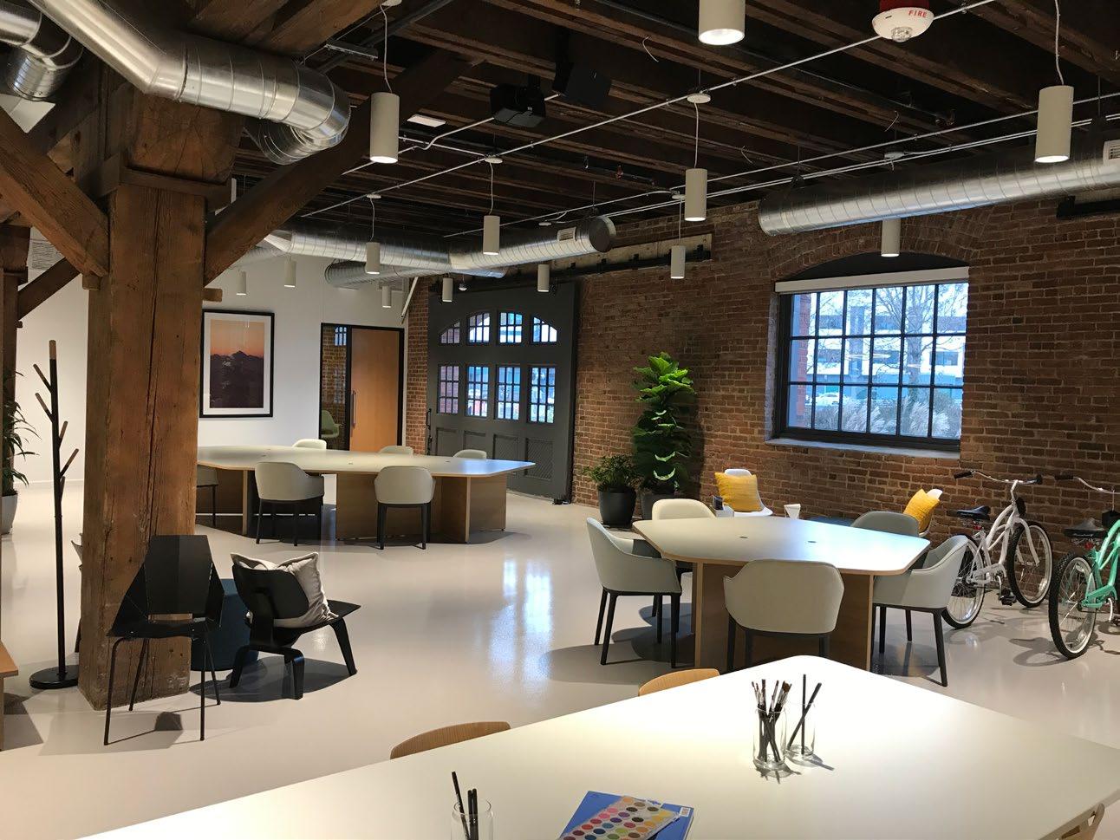



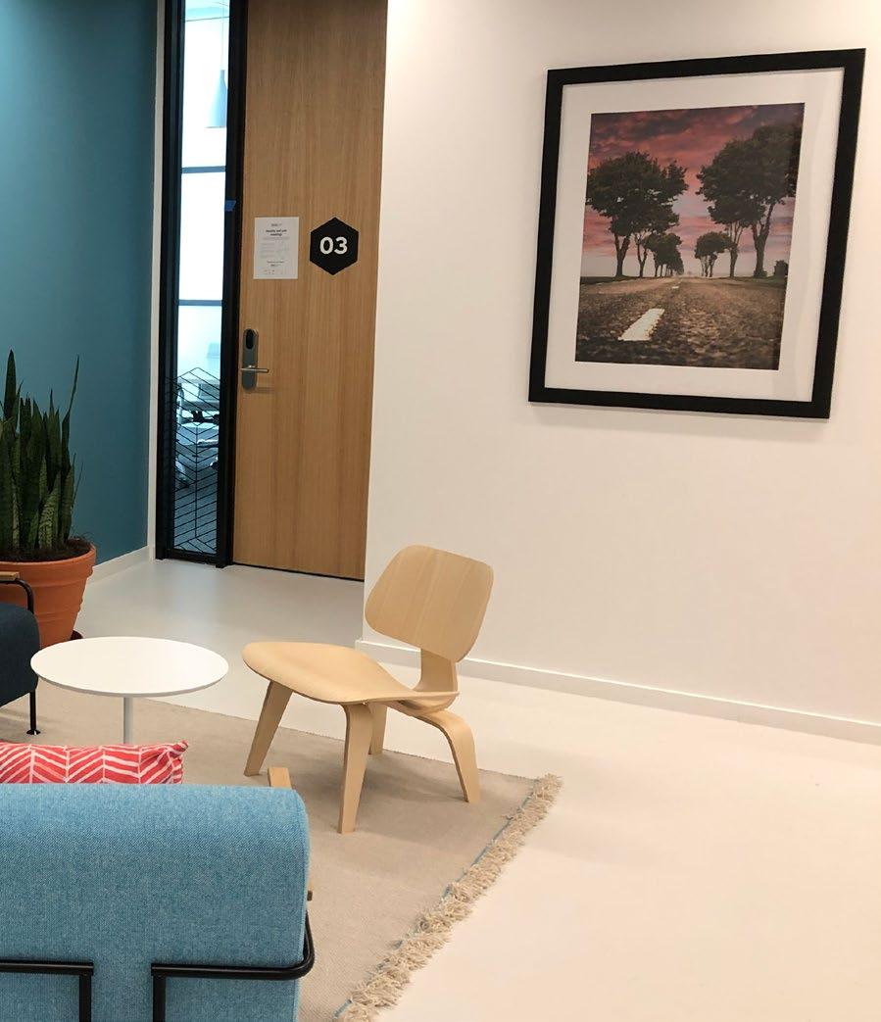
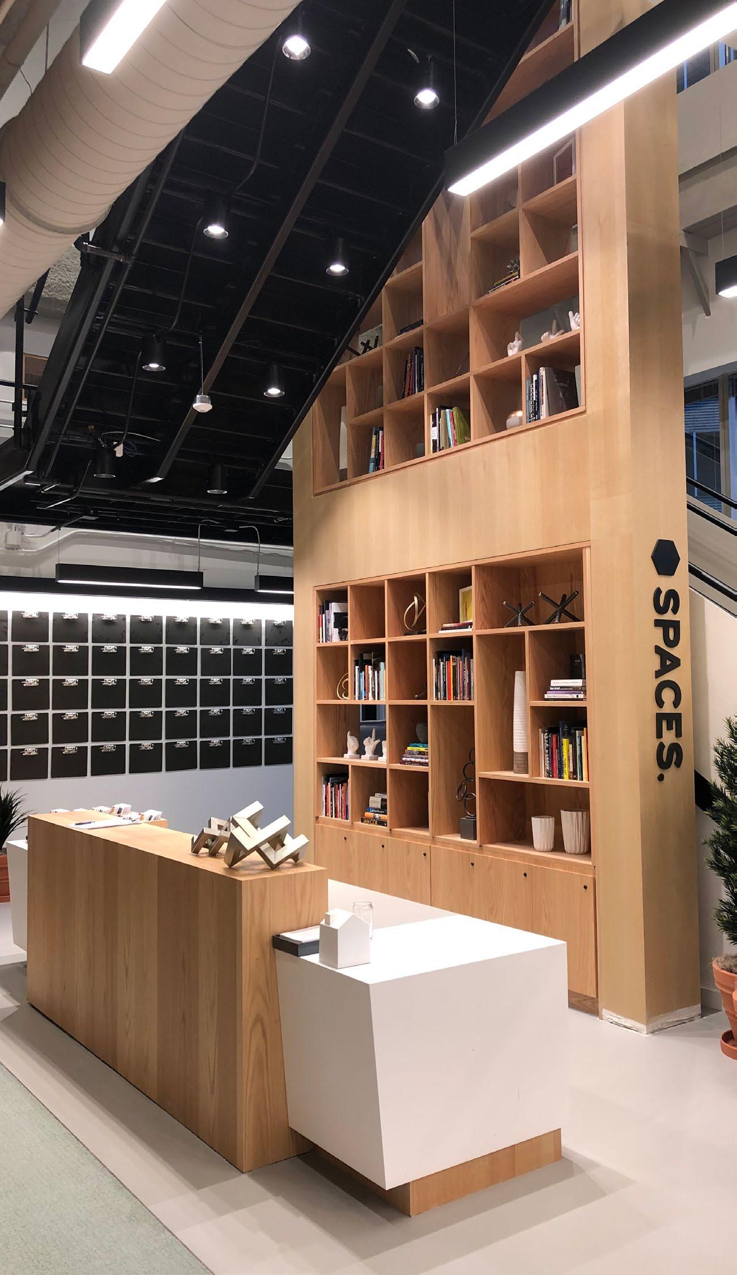
HFA led the interior renovation for the U of A Global Campus located in Fayetteville, Arkansas. The 20,000 square foot office space houses multiple occupant groups on a multi-floor renovation and also includes advanced technology, audio and visual production studios, and converted an existing Proscenium theater to a black-box theater. Our team worked with various university department heads to develop a consensus in design solutions for each department, and we developed a cohesive master plan for long-term design standards for the campus. We also conducted a feasibility study for an upcoming addition to the building’s sixth floor and rooftop.
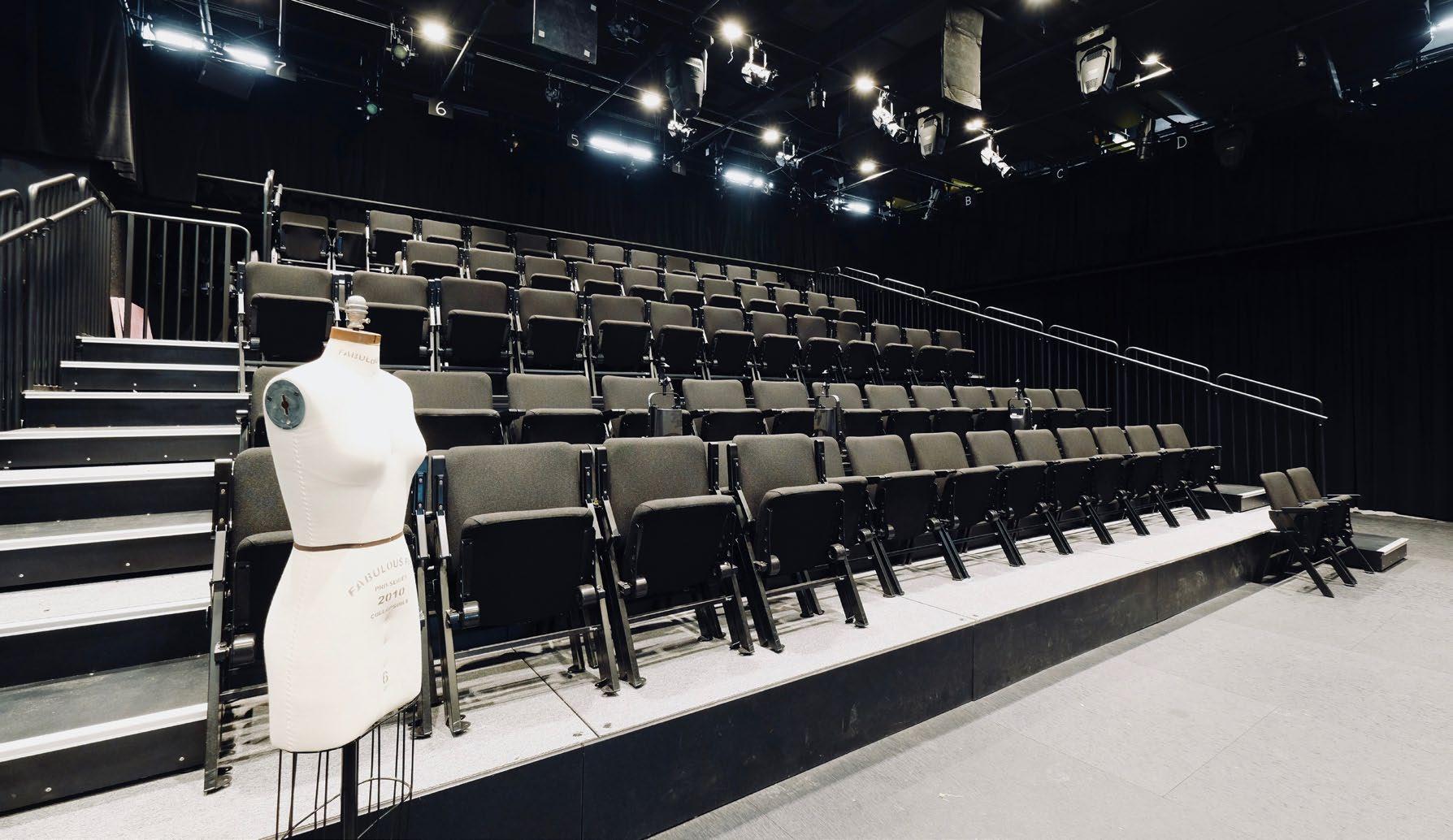

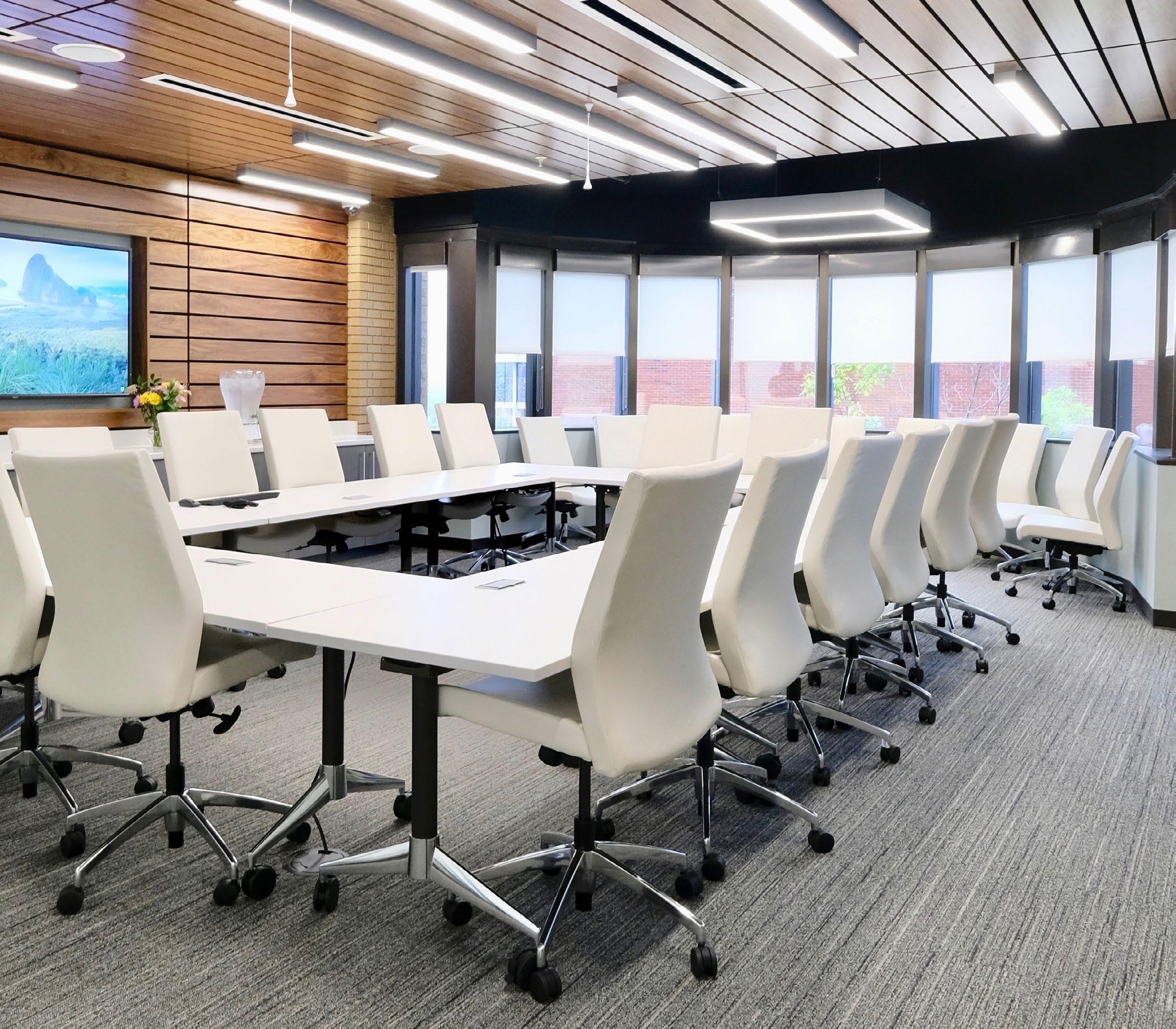



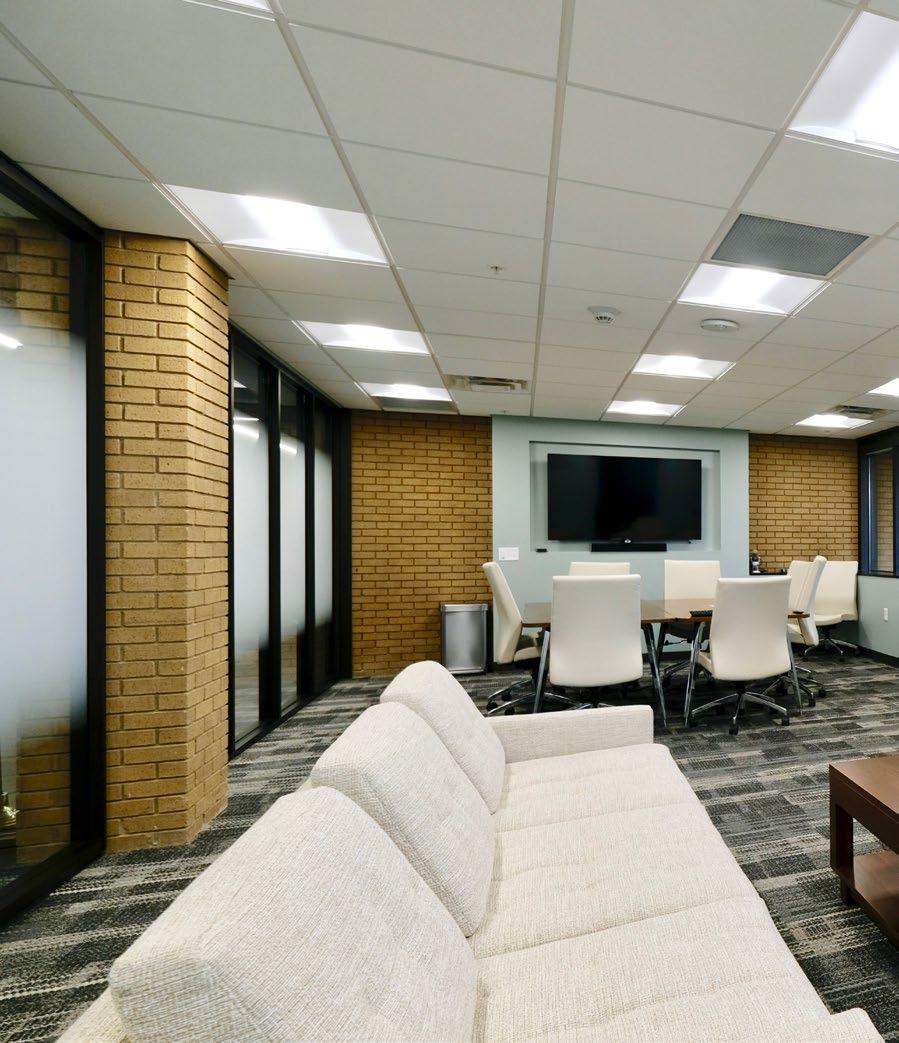



The interior was remodeled to create a dynamic space for students and staff alike. The goal was to have a large open concept gathering space that can easily convert to meeting and seminar space while maintaining acoustical dampening so other students, groups, and staff would not be overwhelmed by neighboring activity. In addition to the open concept space, there are smaller huddle rooms included, as well.
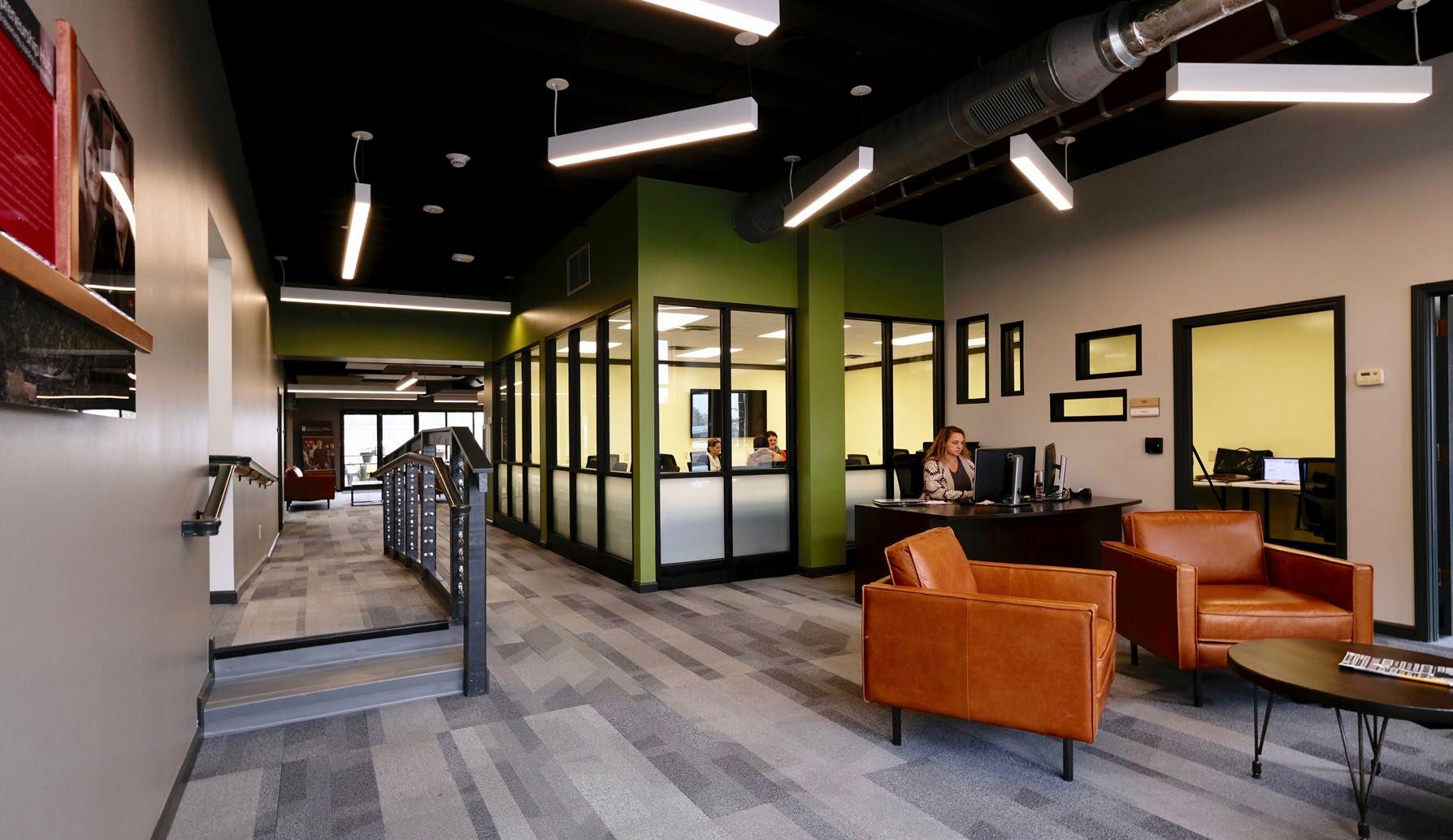


A six-story bikeable building serving as a community hub for work and play.
Amenities include co-working offices, bookable conference rooms, demo kitchen, training rooms, event spaces, community lounge, café, and a bike lounge. Our team collaborated with the architects, MEP, core + shell AORs, design managers, owners/developers, and contractors to make finish selections, millwork design and layout, coordinate the furniture and equipment selections, while also performing 3D modeling, and providing both construction documents and construction administration services.






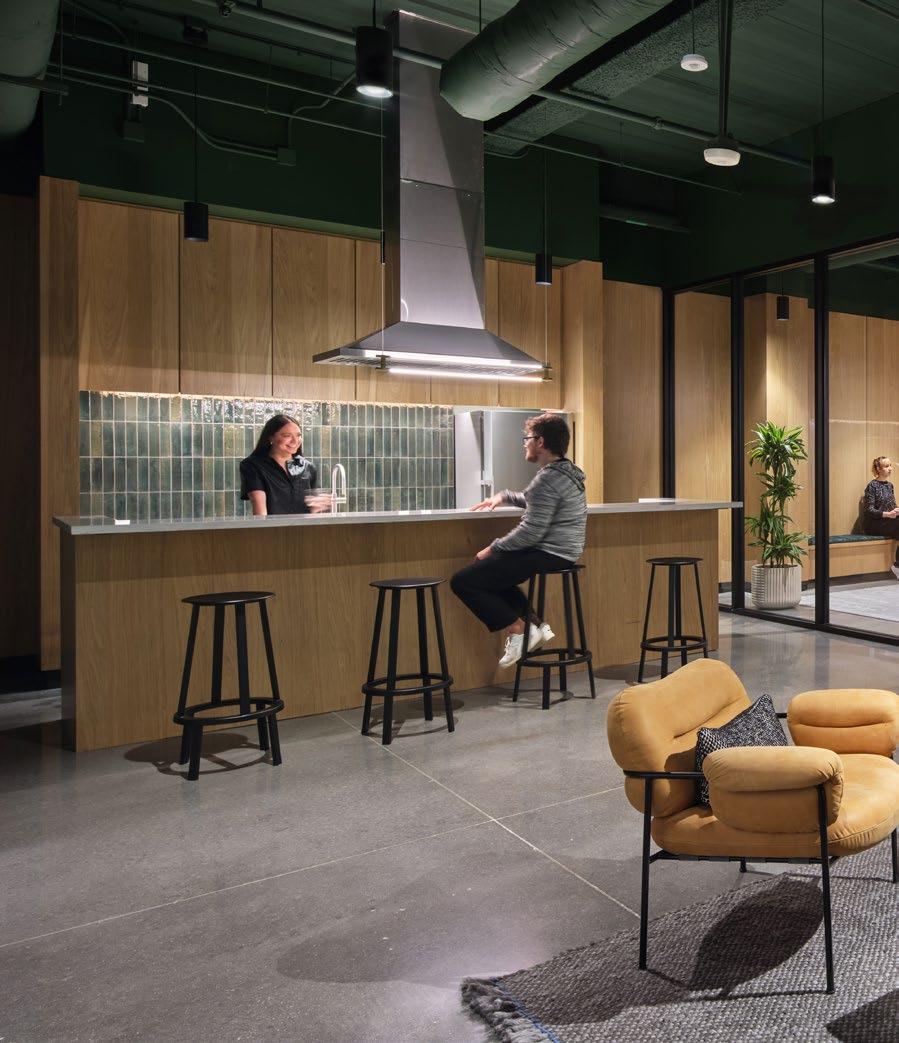

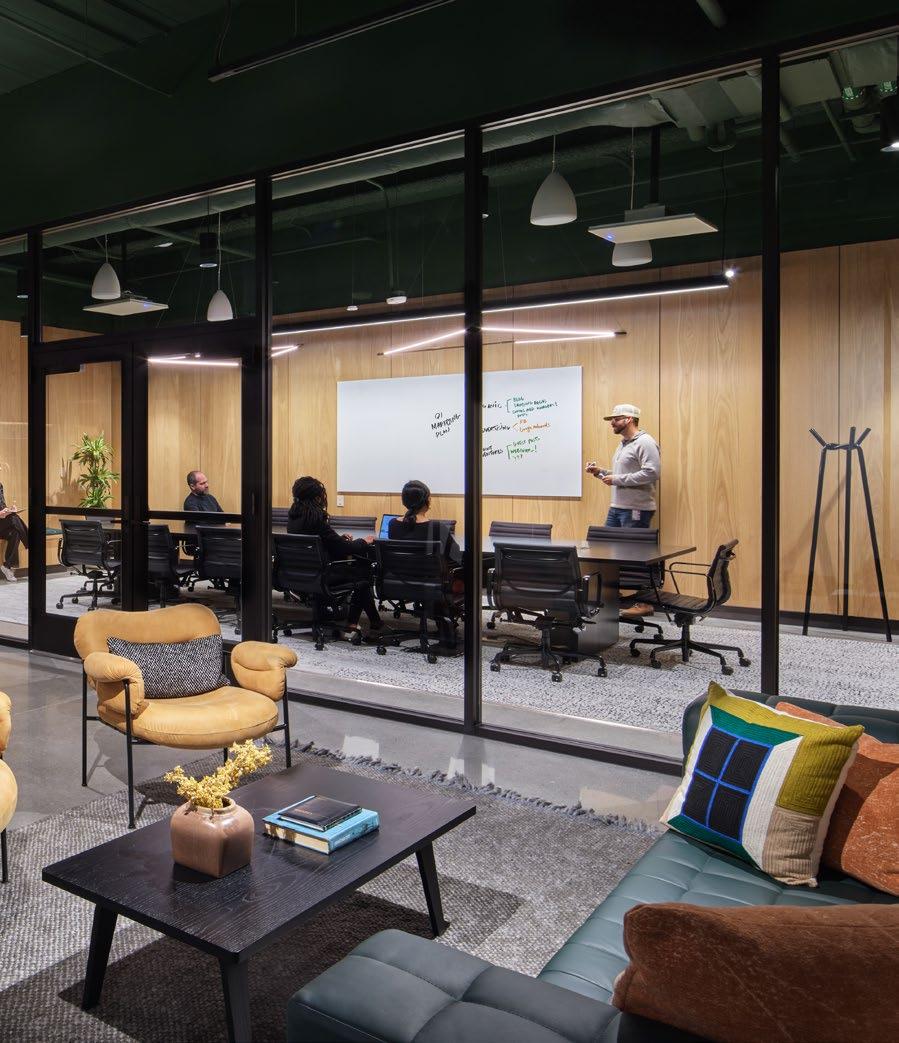


HFA is an architecture and engineering firm with offices in Bentonville, AR, Franklin, MA, Fort Worth, TX, and Mexico City. ECS was selected to work on the office remodel. The project is located in a historic felt manufacturing building, which gave us the opportunity to expose the existing structure. The space includes a reception area, custom open office workstations, private offices, break room, conference and huddle rooms, and a resource library.
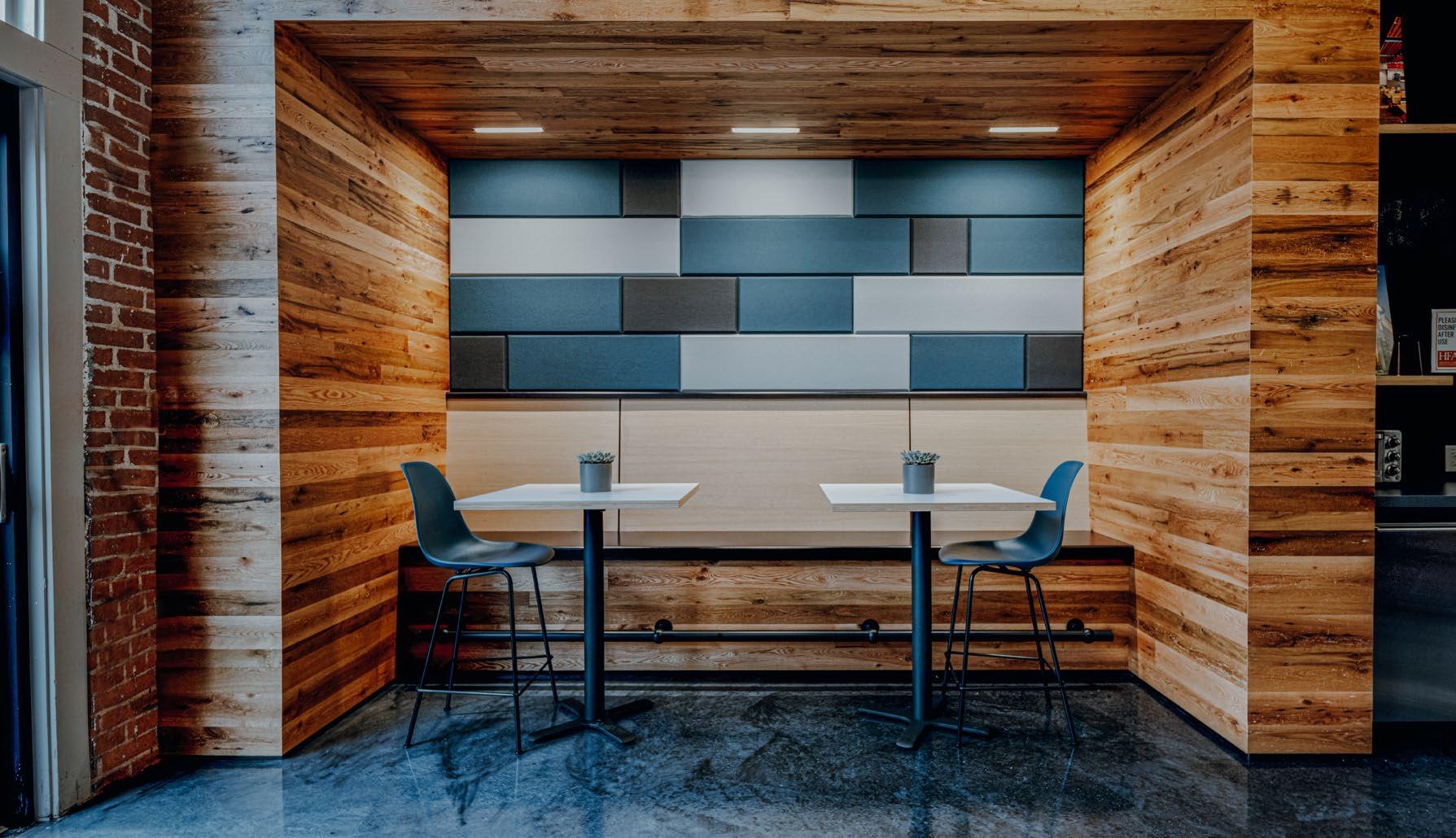





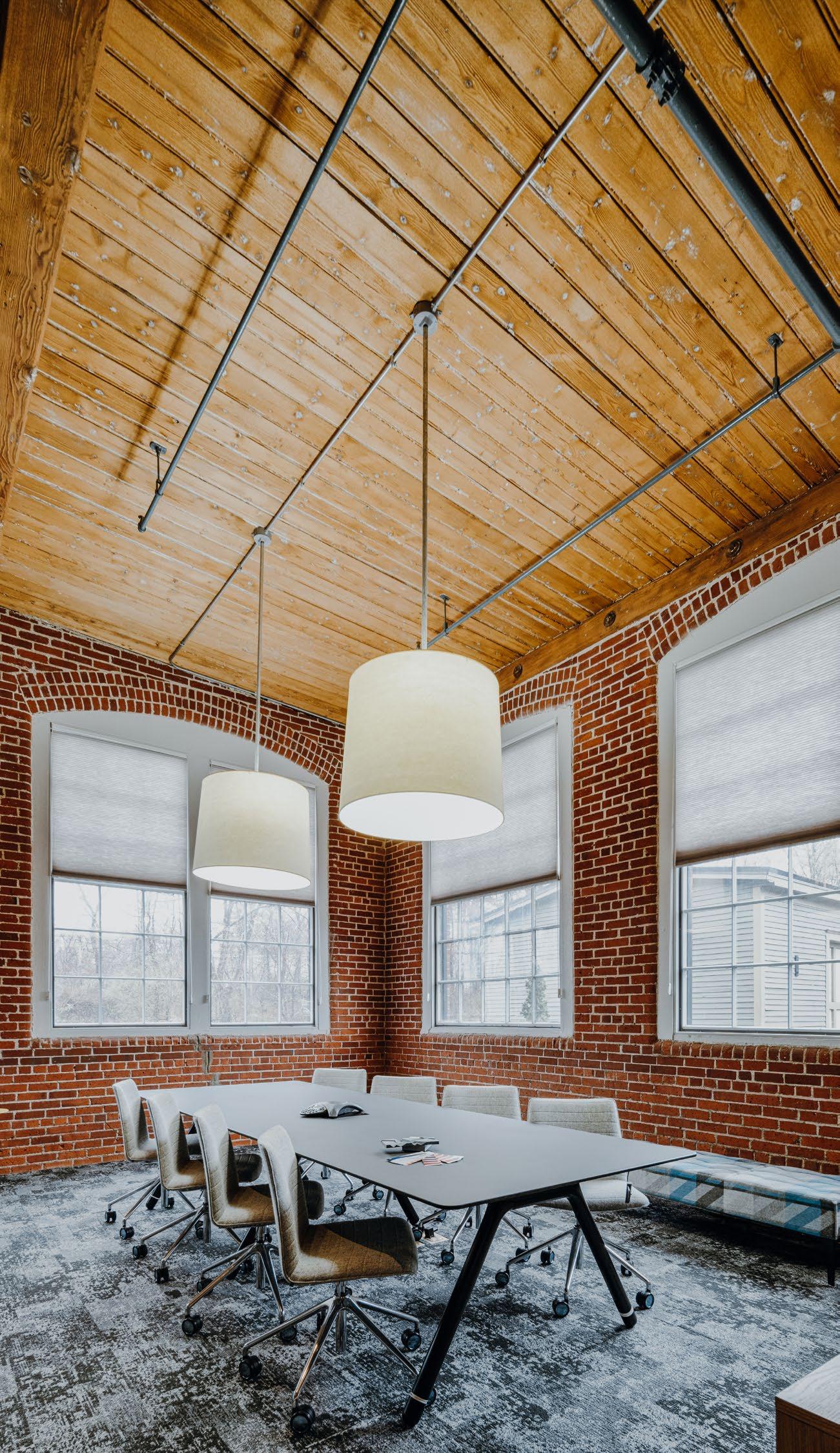
Designed and built to house an extensive exotic car collection, Boch Auto Salon can be thought of as two structures. The A-frame area has a full basement, concrete floor slab on deck, Douglas fir glulam trusses and structurally insulated roof panels. The finished space includes: a car detail bay, open gallery, modern kitchen and bar, and private suite. The main gallery is slab on grade with a steel joist and a metal deck insulated roof. The glulam structure and the corresponding decorative wood beams in the main gallery were all hand-stained to coordinate with the white oak wall treatment. Additionally, the interior stair is a custom design made from painted architectural-quality steel that floats away from the interior stone wall.






After a fire destroyed the original Lakeview Pavilion, HFA collaborated with the construction manager to fast track the facility’s reconstruction. The new Lakeview Pavilion is a striking wedding and multi-function venue which improved on the original’s past success. The space boasts a guest capacity of 500, cathedral ceilings, ample space for dancing, access to natural light, floor-to-ceiling windows, and two ballrooms with separate entrances and private decks, overlooking the lake that allows for two functions to take place simultaneously.




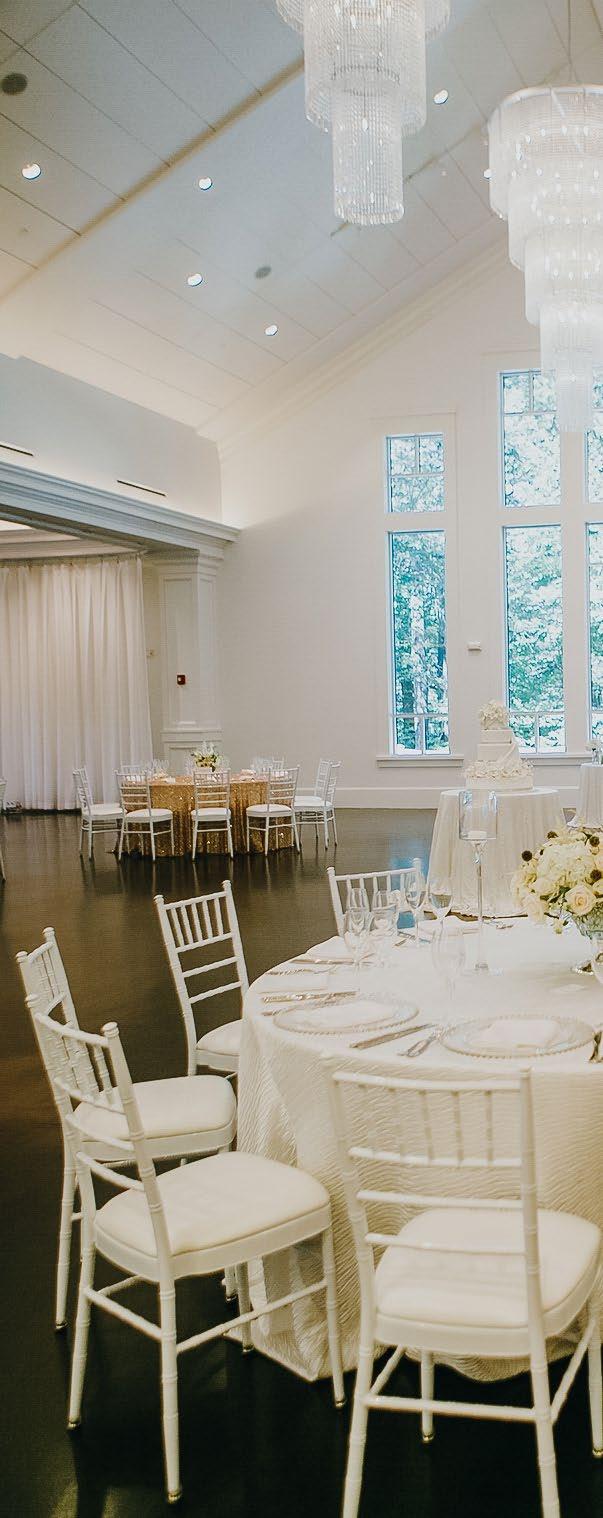


The client was looking for an office space that encouraged collaboration and social interaction for its Eastern Massachusetts team. We designed a modern, industrial office environment that takes advantage of existing features while adding new, interesting treatments throughout. That included: 8 private offices, 10 open workstations, one larger conference room and one smaller huddle room, touchdown spaces for field employees, an open, inviting break room and seating area and multiple informal stand-up gathering spaces to encourage collaboration.



Our team collaborated with multiple occupant groups including Chartwell’s, Slim Chickens, Facilities Management, and Student Affairs to provide Interior Design services. We also worked with our landscape architects to provide cohesive design and connectedness from indoor to outdoor areas.
Services also included programming, student focus group interviews, space planning, design development package for budgeting purposes, lighting and finish selections, custom millwork and furniture design, and specified/coordinated interior and site furniture packages.
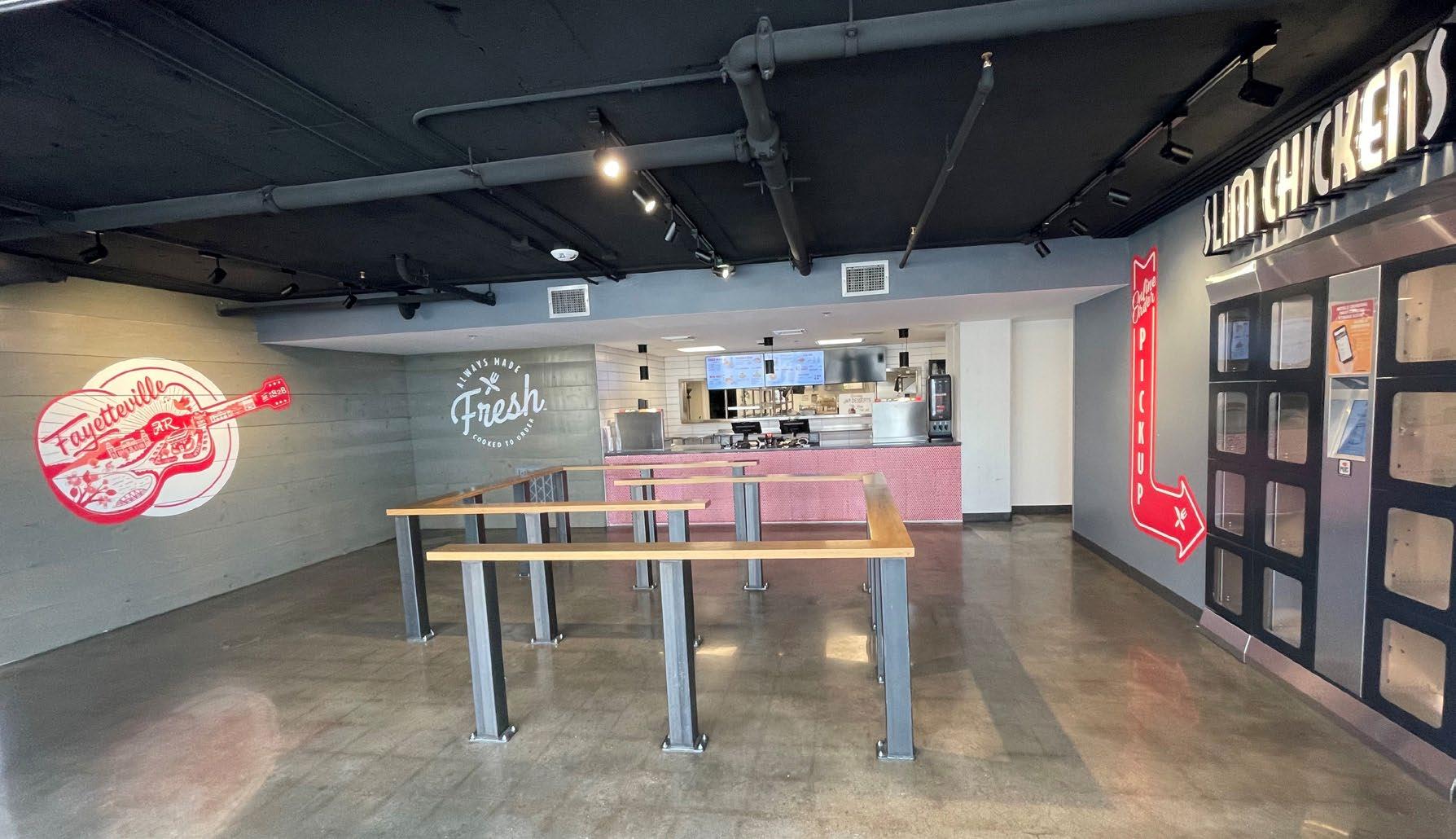





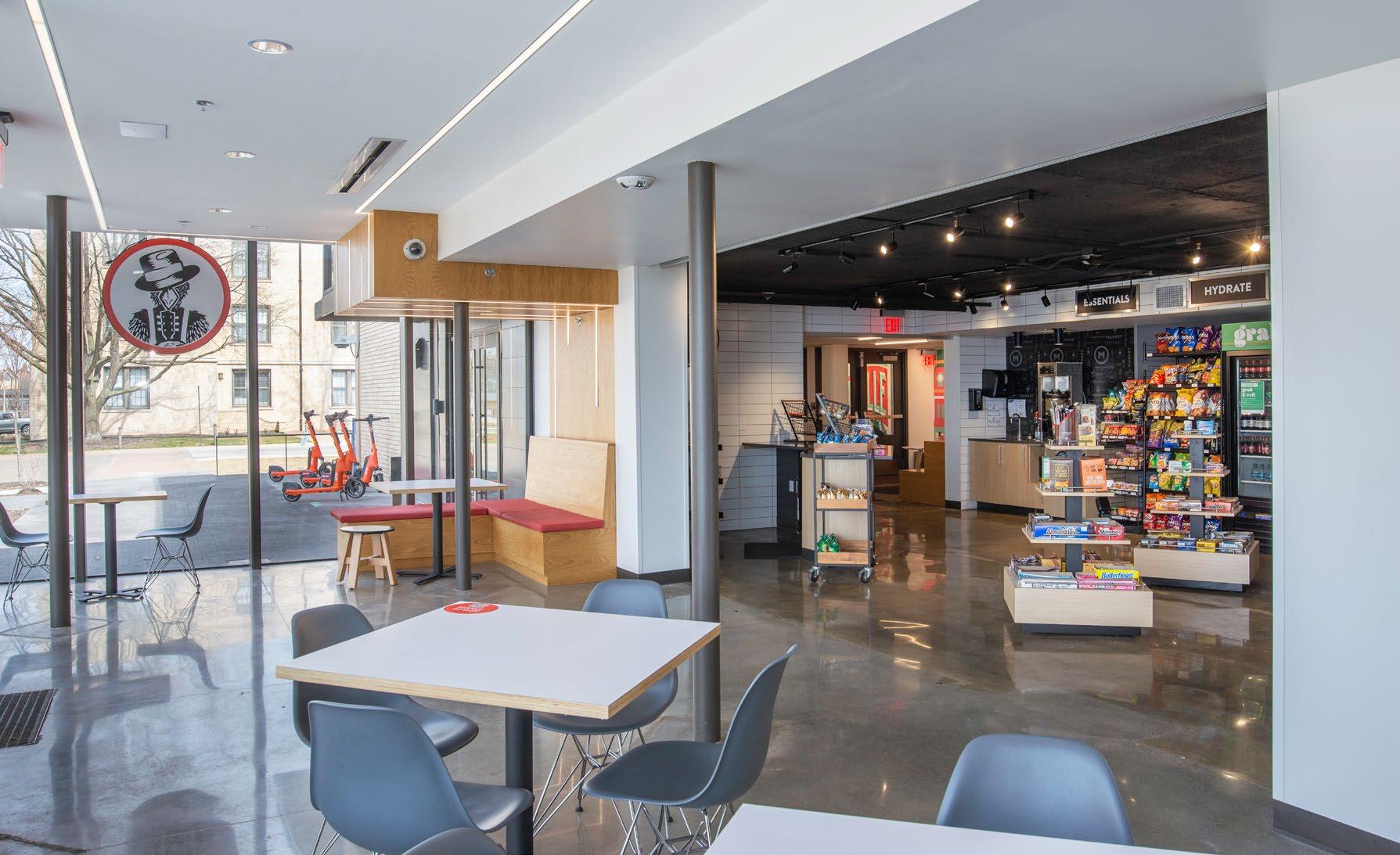
HFA proudly partnered with Ability Tree, a multi-state ministry to children with disabilities and their parents, providing recreation, education, support, and training. Headquartered in Siloam Springs, AR, Ability Tree’s one-of-a-kind facility comprises 10,000 square feet of space for rest and recreation. The space includes a half-court gym with a retractable stage and seating for plays and training, a sensory gym, a multi-sensory environment room, soft-play equipment, trampolines, balance beams, a Lego room, an accessible tree house, a calming room, a craft room, and a covered outdoor play area in addition to administrative offices. From the 3D tree present in the foyer to the fully accessible outdoor play spaces, the design of the facility is intended to appeal to the senses of everyone who enters the facility, with or without special needs.



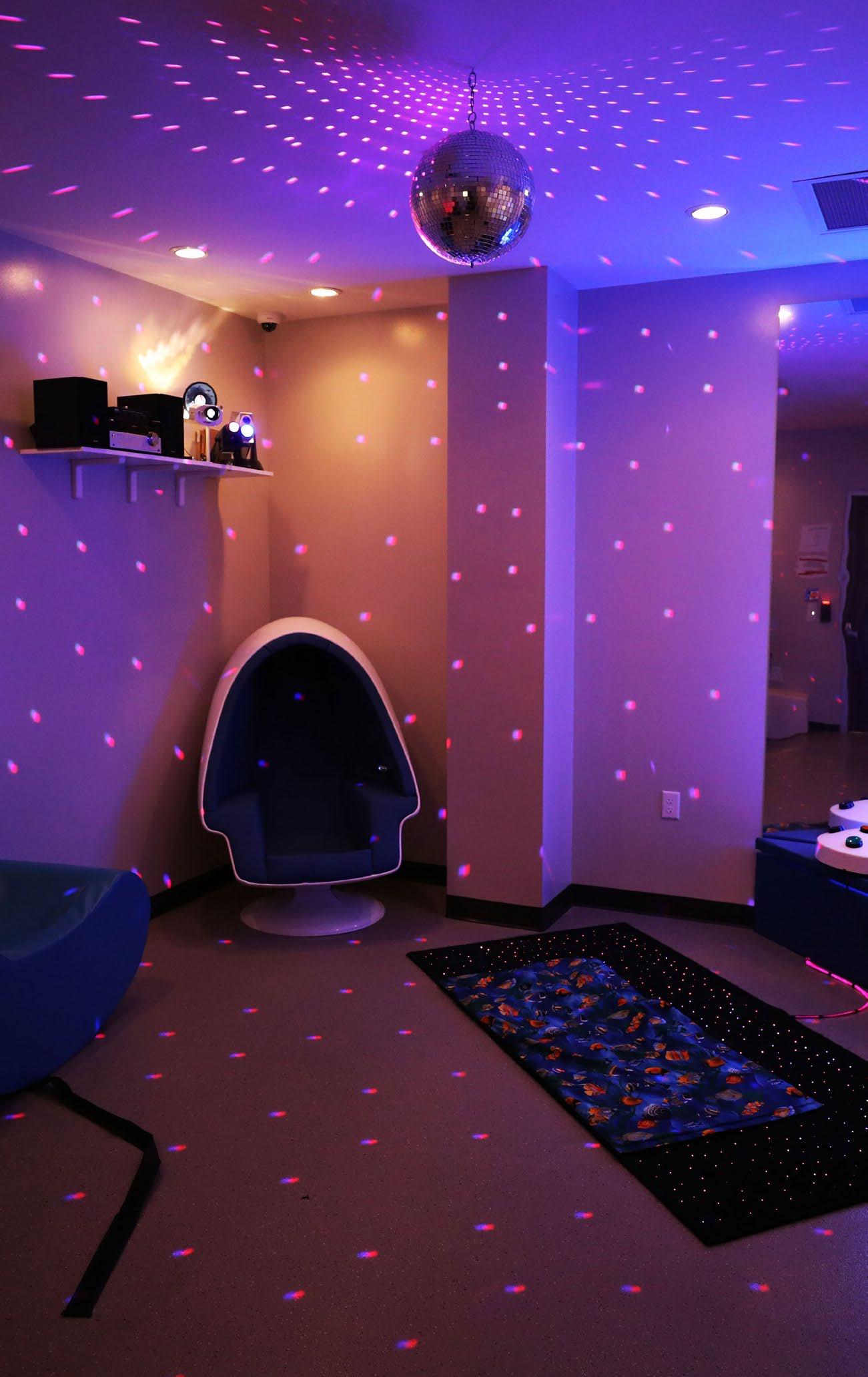



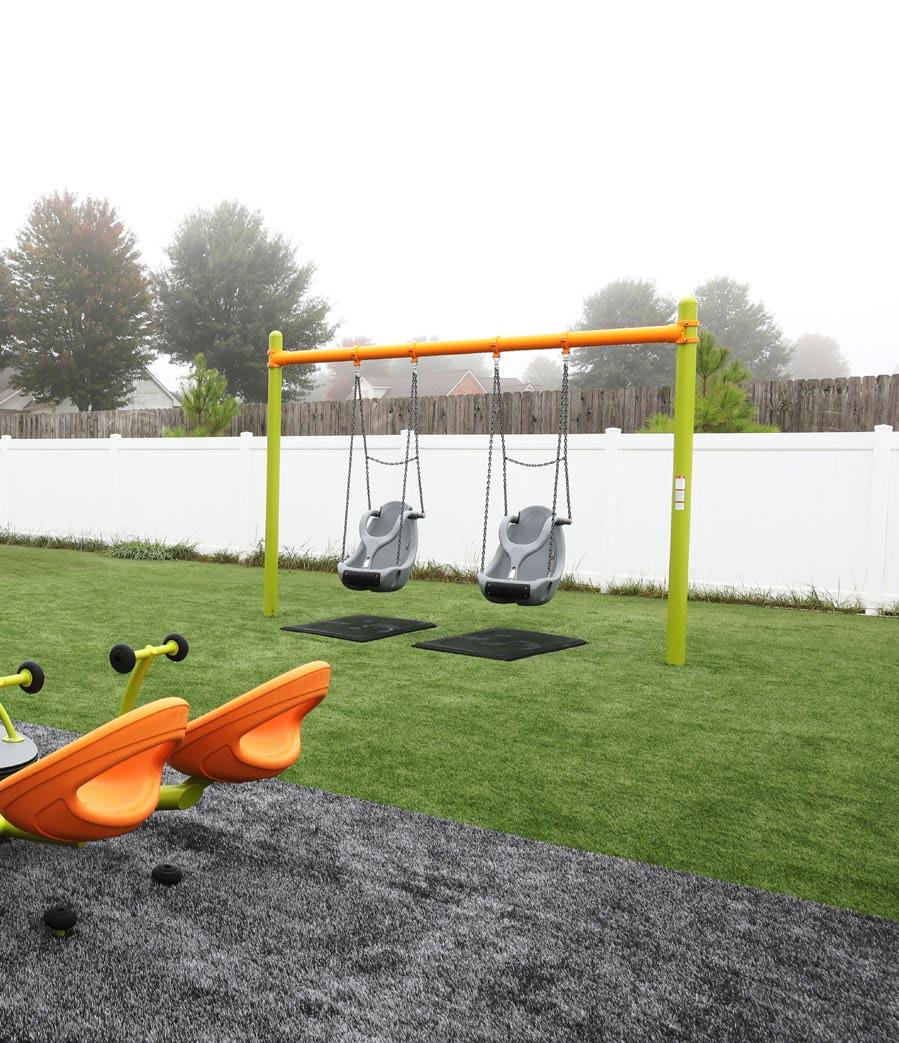

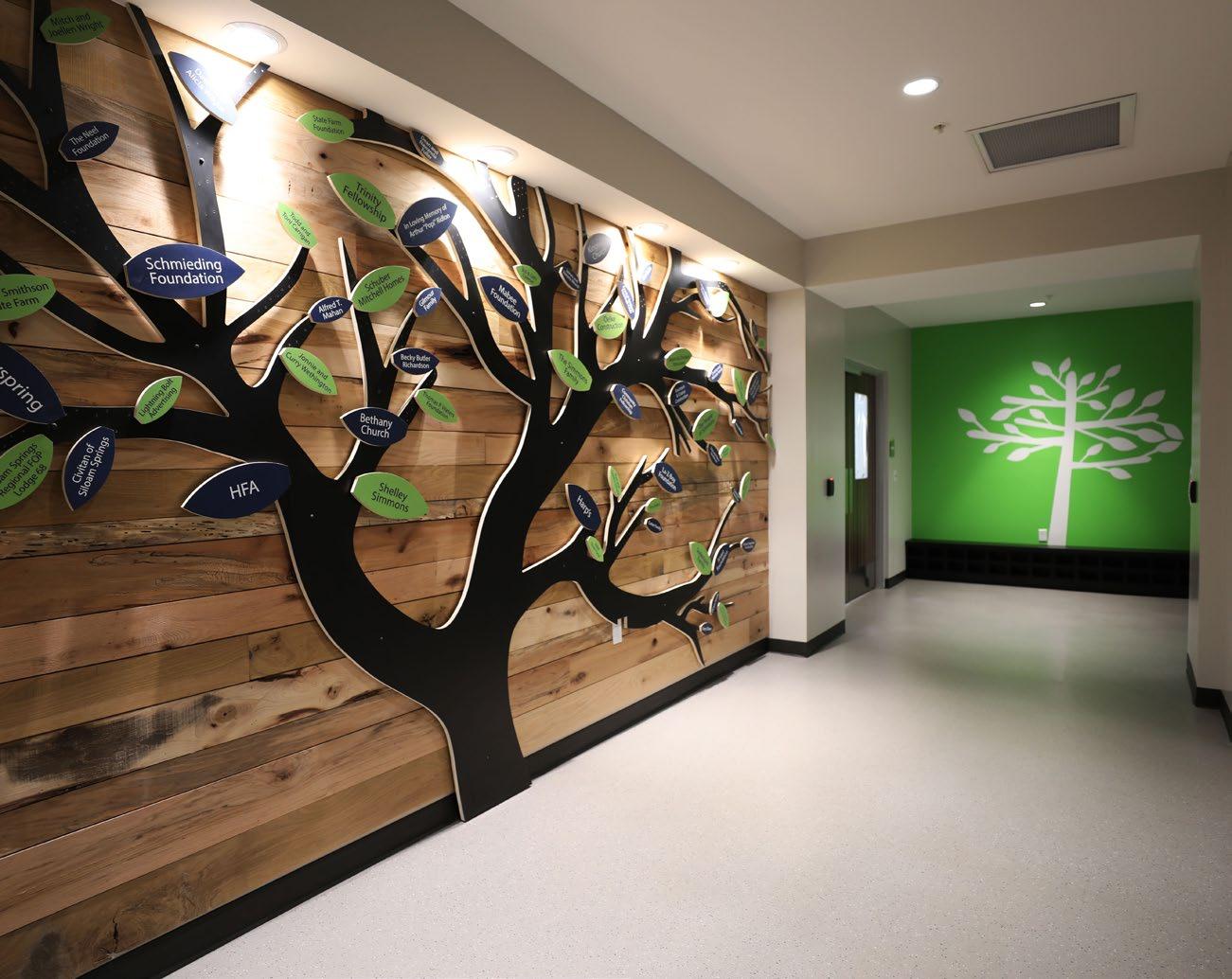
The restaurant, which has been part of Bentonville’s history since 1969, caught fire in October 2014. The rebuilding was of the main restaurant, which was connected to an 1890s log cabin. HFA worked with the group of owners to provide a new, refreshed design scheme that incorporated history and salvaged antiques. This gave us the opportunity to maintain the flavor of the original atmosphere while bringing it up to code compliance and accessibility standards. We provided space planning, finish selections, decorative lighting, custom drapery hardware, and custom booth design.
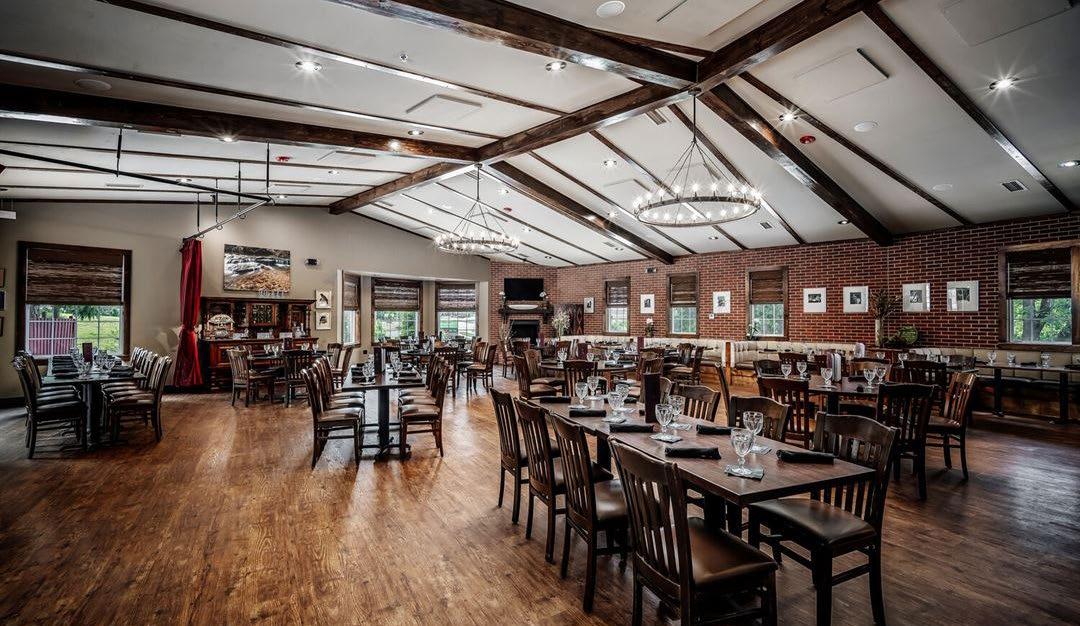



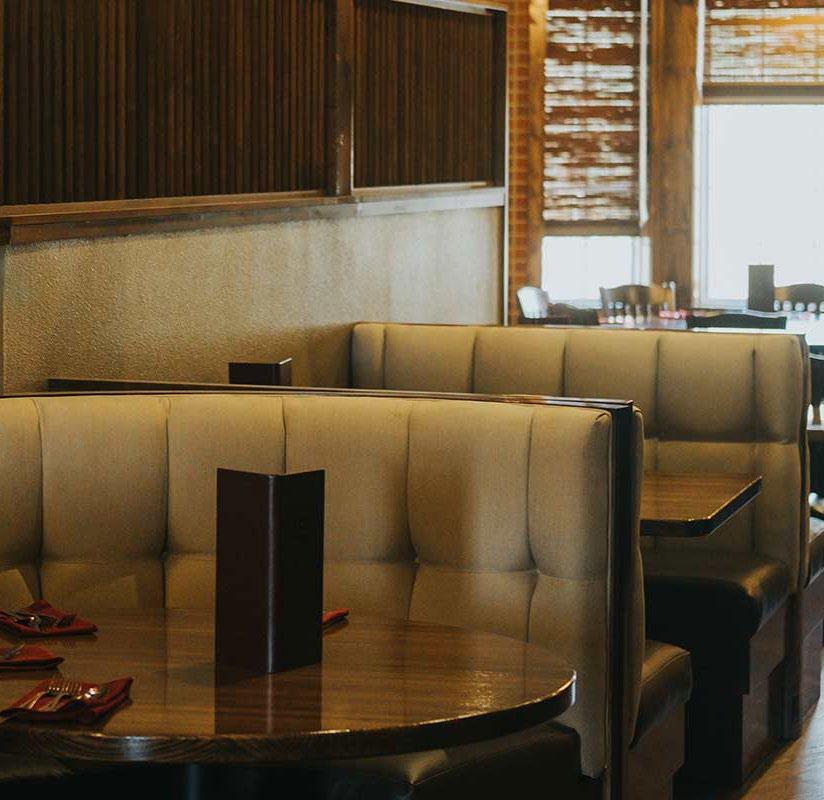

Our team worked closely with members of the school’s administration and staff to achieve the desired goal of a unique, professional environment for students and facility alike. The finished space (which comprises 95,258 square feet) includes classrooms, open seating and study areas, a dining area with a culinary center, a community clinic, a media center, an industrial tech lab and an agricultural lab, theatre entry and a gymnasium.
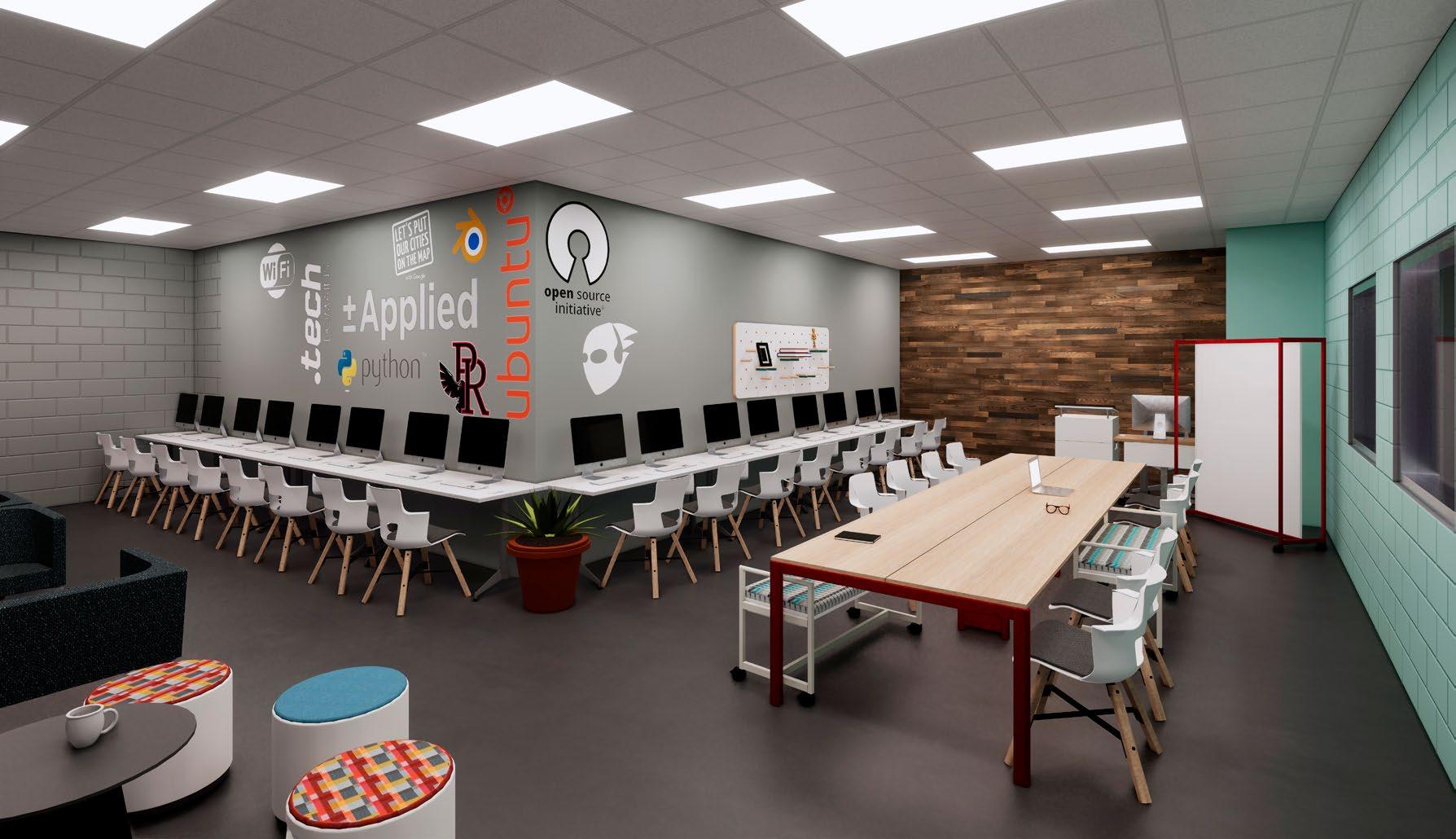




Our 30 years of practice has taught us the importance of relationships built on trust and confidence. We trust our clients and partners to understand the needs of their customers, and they trust us to lead the design process for their spaces.
licensed in states STAFF 500+ professionals
2 coast coast
We have over 280 professionals working coast to coast, and licensure across all 50 states, so we can collaborate no matter where you’re based. We seek to deliver the right balance of simplicity and innovation to align teams and technology around what matters most—your customer.
20,000+ projects permitted
across OFFICES
5 COUNTRIES
2 2,000+ communities


Customer expectations are always changing—and so is your business. That’s why your A+E firm needs to be flexible. HFA leads teams through a comprehensive design process, so your team can focus on the results.
We help our clients fully take advantage of the “I” in BIM and assist their efforts to establish standards and drive model consistency.
By leveraging the latest VR/AR technology to explore your projects in real-time, you’ll be able to help inform smarter design decisions and facilitate early project buy-in from stakeholders.



