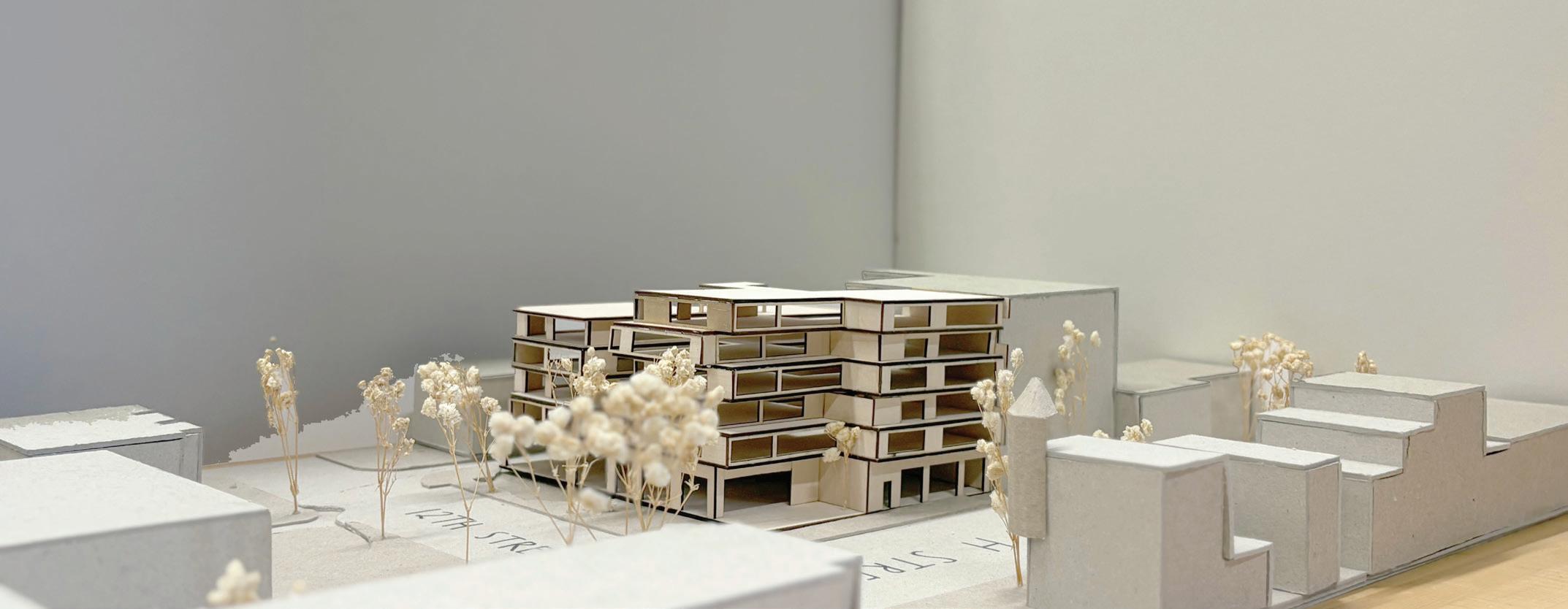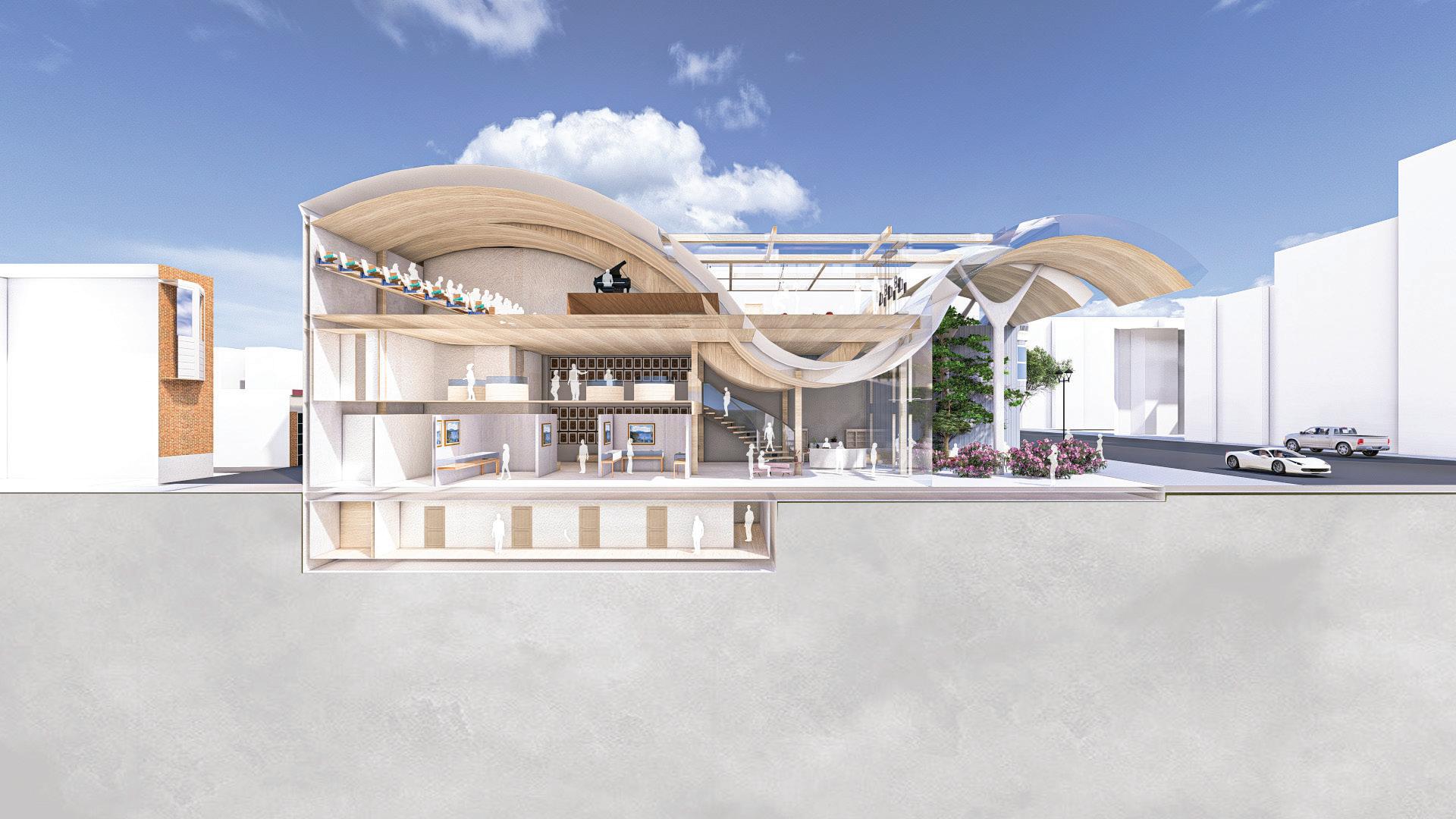THE LINK APARTMENTS
UNIVERSITY OF MARYLAND - Spring25 - ARCH402
LOCATION - 1121-1125 H street NE, Washington, D.C.
The Link Apartments is designed around a single, continuous corridor that serves as the spine of the building, seamlessly linking all units while ensuring effortless circulation. More than just a passageway, the corridor acts as a unifying element, fostering connectivity between spaces while maximizing access to natural light.








OVERALL RESIDENTIAL BUILDING EFFEICINCY = 73.44%
# BEDROOM = 26 (66.7%)
# STUDIO = 13 (33.3%)
TOTAL = 39 UNITS






THE MELODY MUSEUM
UNIVERSITY OF MARYLAND - Fall24 - ARCH401
LOCATION - 1820 14th St NW (and Swann St NW) Washington, D.C
The Melody Museum is a music museum dedicated to celebrating the legacy of U Street singers, located in the heart of Washington D.C.’s historic U Street, known as ‘Black Broadway.’ The design explores the concept of sound waves with a wave-like roof that splits into three segments and shifts to reflect the dynamic motion of sound. The roof plays a crucial role in shaping the interior spaces as well as the emotional experience of the visitors.








South Elevation Structure East Elevation


THE INTERFLOW SPA
UNIVERSITY OF MARYLAND - FAll2024 - ARCH401
LOCATION - 3210 M St NW, Washington, DC 20007
This spa design explores the concept of interlocking volumes to create a dynamic and cohesive space. The focal point is a large central void, featuring a waterfall that descends into the pool below, connecting the upper and lower levels. The design emphasizes openness and fluidity, offering serene relaxation areas while maintaining a seamless flow between indoor and outdoor environments.













LA GAERIE DU CURBO
UNIVERSITY OF MARYLAND - Spring2024 - ARCH400
This project illustrate an art gallery inspired by Le Corbusier five points of architecture, which are pilotis, roof gardens, open floor plans, ribbon windows, and open facade. These five points form the foundation of modernist architecture and have been applied rigorously in this design. This is a design an open pavilion exclusively for Le Corbusier’s sculptures. The main element in this design is the circle. The circle act as central datum that extends through all floors. In the context of the design, it represents the infinite possibilities of artistic expression and creativity. As you step into the gallery, you become part of the journey where art and architecture collaborate to create special








DIGITAL REMIX
UNIVERSITY OF MARYLAND - Winter2024 - ARCH448
For this project, I created a composite image that seamlessly merged two precedent images into a single, cohesive composition. This process began by carefully analyzing the atmospheric and formal qualities of each precedent. Using SketchUp, I translated this analysis into a new massing, drawing from the spatial and structural cues of both images to generate a unique form. In Photoshop and Illustrator, I layered and manipulated the visual elements, investigating how each component interacted to maintain the essence of both precedents while creating something entirely new.

(top) Digital Remix Example, image by author
(bottom left) Image by Perry Kulper, House in Borrego Springs
(bottom right) Image by The Less Studio, Ehsan Lessani





The analytical phase required dissecting the designer’s techniques, focusing on elements like composition, layering, and depth.
COLLAGEDRAWING
UNIVERSITY OF MARYLAND - Winter2024ARCH448
(bottom right) Inspiration image
Building on this analysis, I crafted my own collage-drawing that reflected the studied style. Inspired by the original artist and her work, I designed a composition that evokes a sense of community and connection. The collage emphasizes the harmony between nature and the built environment, illustrating how the natural world can seamlessly integrate into our architectural spaces, creating an inviting atmosphere that highlights the relationship between human habitats and the environment.


INDEPENDENT WORK
This collection of ink drawings explores intricate compositions through bold contrasts, delicate linework, and dynamic textures. Using the fluidity and precision of ink on paper, each piece captures a balance between control and spontaneity, emphasizing depth, movement, and emotion. The artwork reflects a personal exploration of form, pattern, and storytelling, showcasing a refined technique that highlights the expressive potential of monochrome media.




























