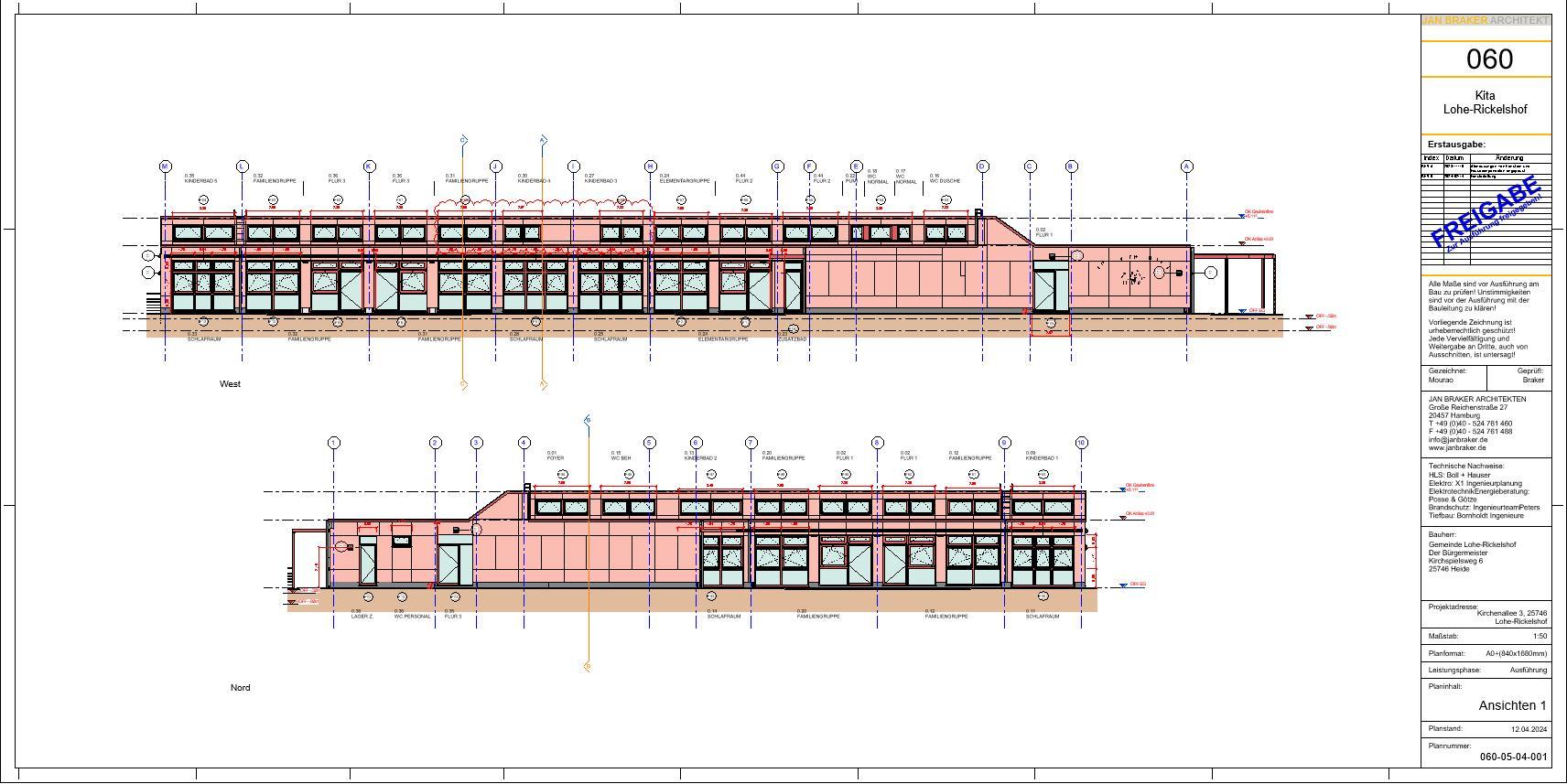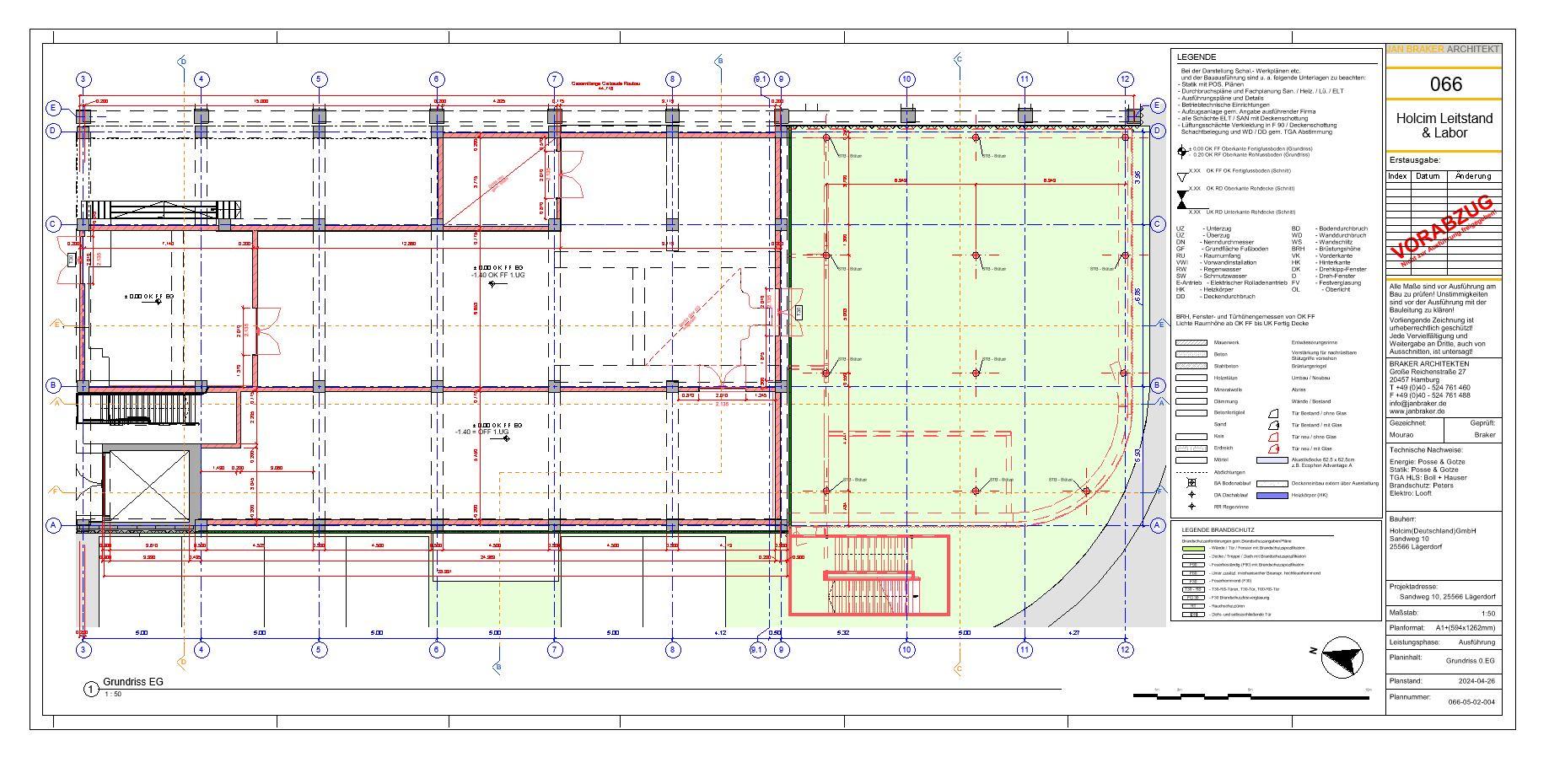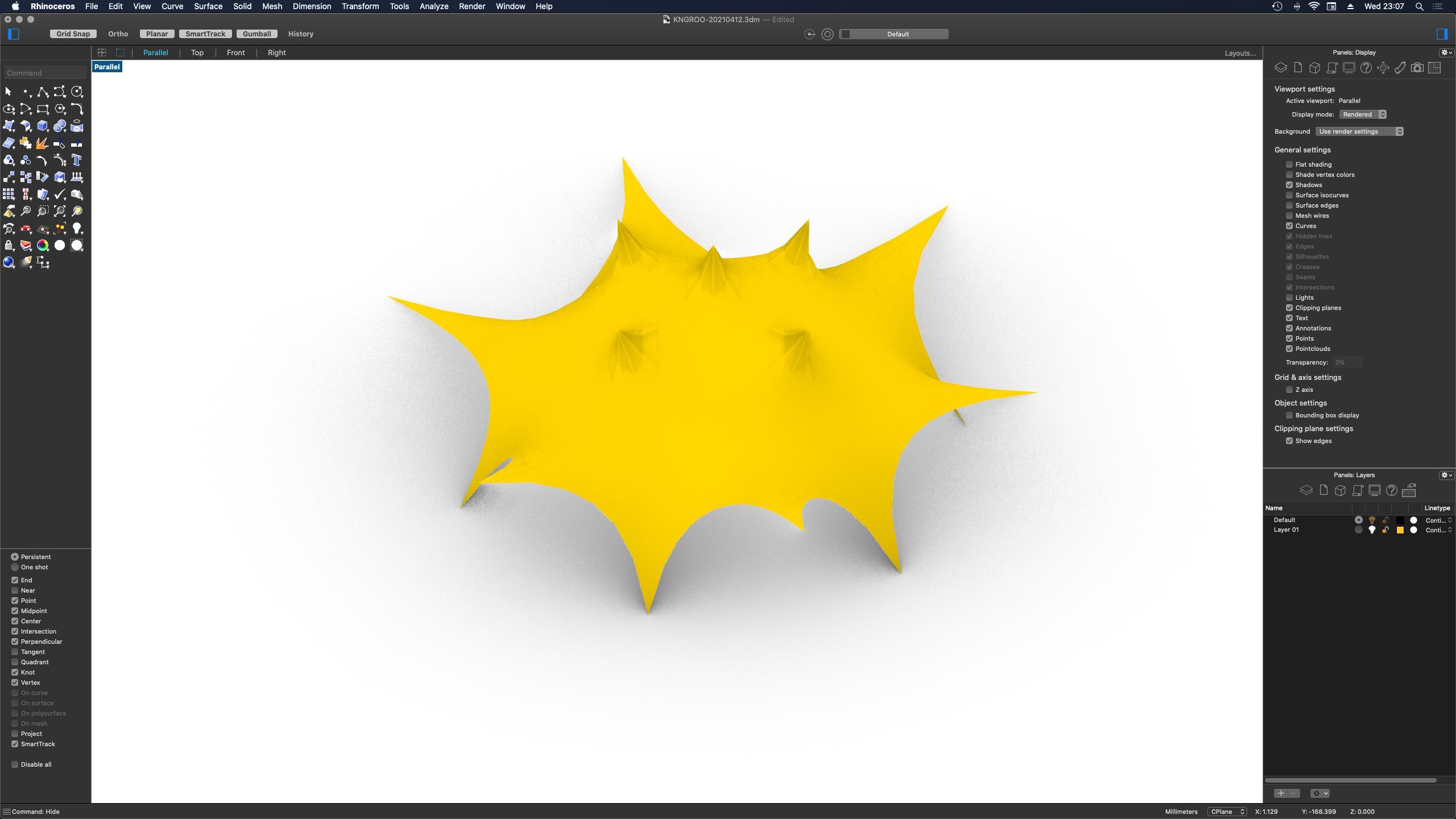Pedro Martins-Mourão
linkedin.com/in/pedro-martins-mourão-aab284156
pedromartinsmourao95@gmail.com
Skills Education
Bachelor Degree in Architecture -
Lisbon School of Architecture 2013-2016
Erasmus Semester -
Dpt. of Architecture - Lund University Fall 2017
Master Degree in Architecture - Lisbon School of Architecture 2017 2019
Master Thesis - Bio Vernacular Desig n 20/20 Mark
Experience
RC Arquitecto
Inter n Lisbon, 2019
NOZ Arquitectur
Revit BIM Modeler Lisbon, 2021
Jan Braker Architek
Revit BIM Modele BIM Strategist Hamburg, 2022
Established JBA s First BIM Office Standar Asset Library
Axocraft +1750 Subscriber +140.000 Views
Portuguese - Native
English - Native
French - Beginner
Spanish - Beginner
Blender 3D - Advanced
Illustrator - Intermediate
Rhinoceros 3D - Intermediate
Grasshopper 3D - Advanced
Figma - Advanced
Archicad - Intermediate
Photoshop - Beginner
Revit - Intermediate
Lumion - Intermediate
Twinmotion - Intermediate
Dynamo - Beginner
Index
Pangohouse
Master Thesis - Bio Vernacular Design
NOZ: Tracy House
NOZ: Wheler House
JBA: Kita Lohe-Rickelshof
JBA: Leitstand & Labor
JBA: BIM Asset Library
Axocraft: Youtube Tutorials
Axocraft: Outdoor Render
Pangohouse

The Pangohouse project is a collaboration between the author and fellow Eramus colleague Samuel Aeschimann as well as being the very first project to introduce the author to the world of parametric design and biomimicry. The two main topics that would later take center stage on his Master Thesis. He was primarily responsible for 3D Modelling and Rendering. Samuel focused mostly on Wood Working. Computational Design was a shared endeavour.
University: Lund University Sweden
Design: Rhinoceros Grasshopper 3D
Renderings: Blender 3D
Post-Production: Photoshop Infographics: Illustrator

The Pangohouse serves as a travel residence, open to any travellers who are searching for a place to rest, in the village of Tamnougalt, Morocco. The building’s envelope was inspired by a pangolin’s scale based skin and it tackles ventilation issues by allowing the walls to “breathe”, protection from the sun due to the opacity of the plywood and adjustable permeability on every room by increasing or decreasing the number, and the size of the wooden scales per room.
Grasshopper Parametric Process

Spirals Projection
Parameter Adjustment
Working with Grasshopper we started by generating a dome and projecting Fibonacci spirals on to it. After generating a single component with adjustable parameters for scale and flexibility, the former was multiplied and scattered on the dome. Afterwards, many envelopes were generated until the best examples were found for our spaces.

Common Area
Building Details

Roof:
Plywood (1600 pieces)
Thickness: 3 cm
Size: 60x60cm
Curv. (radius): 2.2m
Arches: Timber beam Section: 15x15 cm
Wood Studs: Timber beam Section: 35x20 cm
Floors: Concrete
Several building details were created to integrate the building’s envelope and create liveable spaces. Lids were bolted on to the ceiling to close the oculus in every bedroom and bathroom. Wooden arcs with holes for the scales were designed to hold together intersecting domes. Wooden foundations connected to concrete walls were made following the same principles used by the arcs.

Master Thesis: Bio Vernacular Design

Bio Vernacular Design was the project developed as a Master Thesis to study the relationship between Critical Regionalism and Biomimicry. The Project itself consists of an urban expansion of a small Moroccan rural village in the Sahara Desert. The Aim is to create a self-sustaining, energypassive community, built with either local materials or easily accessible foreign materials, as well promote passive geoengineering strategies to push back against desertification. The Plan offers a wide variety of housing typologies that when aggregated, recreate the monolithic housing blocks typical of desert communities.
University: Lisbon School of Architecture Portugal Design: Rhinoceros Grasshopper 3D
Design: ArchiCAD
Renderings: Cinema 4D by Rodolfo Capeto Coelho (Outsourced)
Infographics: Illustrator
Location: Tamnougalt, Morocco
The Axonometry on the left showcases an apartment building with two simplexes. Each Home can have up to 4 rooms, thus a total capacity of 8 people. It also features a shared staircase.
Due to it’s modular layout, two simplexes can be joined into one duplex with minimal construction changes and virtually no structural changes.
The Axonometry on the right showcases an extreme example of the modular nature of these courtyard home typologies. An LShaped Duplex and a C-Shaped Duplex built some time before are merged together to create a double courtyard building that is then refitted as a Hostel. This redesign makes use of two independent staircases and can have a maximum capacity of 32 guests at a time.
Courtyard View

The Courtyard was designed with a variety of passive cooling techniques in mind to deal with the harsh climate. Amongst them, the overall shape of the courtyard having a height greater than it’s width, vertical gardens, a central fountain and painting the walls in cold colors such as blue.
Details: Thermo Bi-Metal Mashrabiya
The Thermo Bi-Metal Mashrabiya was designed, combining the traditional Mashrabiya screens found throughout North Africa and Arabia with a hexagonal flower pattern. The pattern is made of petals of a thermal sensitive metal alloy that curls and straightens based on hot and cold temperatures respectively, thus contributing to the passive cooling abilities of the building. The original pattern design is from LA-based DOSU Studio.

Details: 3D Printable Clay Windcatcher
Inspired by the traditional windcatchers in the region, the design for these buildings is made far slimmer, though still replicating the cooling effect of the traditional towers. For fast fabrication, a mixture of clay is used to 3D print the top piece. On the next page, a vent can be seen in the bottom left corner.
Windcatcher vent in a room (bottom left)

Staying true to the biomimetic principles of this project, the walls of the buildings are made with “prickly” adobe bricks, shaped using a kerf-bent wood mold, as displayed above.
The “Prickly” façade, draws inspiration from cacti ribs, once again demonstrating another example of passive cooling.


The following pages illustrate projects developed during the author’s internship at NOZ Arquitectura. Working at this firm, allowed him to expand his experience with the UK market, respective legislation and BIM Softwares, most notably Revit.
Project Lead (for All): Architect and CEO, Rui Dias
Design: Revit
Renderings: Lumion
Tracy House, London, UK

Tracy House is an existing building in London on which a feasibility study was conducted to access how many new living units could be built.
Wheler House, London, UK

Wheler House is a large existing building, typical of central London on which a variety of extensions were added to maximise the number of living units in accordance with the Capital’s building regulations.

Accommodation Schematics as done in Revit
Wheler House, London, UK
 Bird’s Eye View
Bird’s Eye View
Jan Braker Architekt: Projects
The following pages illustrate projects and BIM Implementation during his job at JBA in Hamburg. Working at this firm, allowed the author to expand his experience with the German market as well as how to implement a successful long-term BIM Strategy with the help of A.I. integrated with German Construction Cost Groups (DIN 276).
Project Lead (for All): Architect and CEO, Jan Braker
Design: Revit
Renderings: Twinmotion
Slides: Figma
Kita Lohe-Rickelshof

The following project consists of a kindergarten designed for a village in the Schleswig-Holstein region.
A simple and conventional building, assembled with a mass produced timber structure in order to quickly respond to the tight budget and deadline.
Kita Lohe-Rickelshof

Floor plan Part 1

Floor plan Part 2
Kita Lohe-Rickelshof

Sections

Leitstand und Labor

This project was developed as a control centre for a manufacturing company in the Schleswig-Holstein region.
The new extension “slides” in to the existing structure, providing the space with a new control room and laboratory.
This project was the office’s first being designed with the BIM Methodology and the first to be carried out from concept to detailed technical design.
The overall goal was to eventually develop a digital twin for the client.

Floor plan

Floor plan

Section

Renderings
JBA BIM Asset Library

The picture above showcases JBA’s Asset Library when it was first launched at the fall of 2022.
Built like a showroom, the initial file started out with two System Families, consisting of seven wall types and one railing type, respectively. It also featured a Component Family of Structural Columns with seven types.
JBA BIM Asset Library

The picture above showcases JBA’s Asset Library as of Spring 2024.
Through constant adaptation, re-evaluation and consolidation, the showroom has evolved to showcase multiple families, both System and Component. Distinguishing them according to their respective german cost groups and overall complexity.
JBA BIM Asset Library

Developed simultaneously as the showroom, were the revit schedules. Meant to keep information organised, harmonised and interoperable. The example above, keeps all of the elements classified as interior structural columns organised like a catalogue. They are matched to the german cost group 343 of the DIN 276 and their profiles are named in accordance to European Standards whenever possible.


JBA001_WINDOW_H3-W1_Hinged
Looking in depth at the example of windows we can see three different window families organised by a specific naming system based on their layout.
JBA001_WINDOW_H2-W2_Hinged_FullSide

JBA001_WINDOW_H2-W2_Hinged
JBA BIM Asset Library


Each Window Family contains a nested Window Pane Family, highlighted in red, and a Nested Border Family, highlighted in Blue.
The naming system uses four mandatory classes: Company Identifier, Revit Category, Layout Coordinates and Opening Type; and one optional class for a unique descriptor or feature.
 JBA001_WINDOW_H3-W1_Hinged
JBA001_WINDOW_H2-W2_Hinged_FullSide
JBA001_WINDOW_H2-W2_Hinged
JBA001_WINDOW_H3-W1_Hinged
JBA001_WINDOW_H2-W2_Hinged_FullSide
JBA001_WINDOW_H2-W2_Hinged
Axocraft is a Youtube channel and Instagram Page dedicated to sharing and advancing tutorials on Parametric Design, BIM-based Technology and 3D Visualization.
The Channel started out as a way to learn parametric design in a more disciplined manner, while simultaneously sharing with the community.
Project Lead (for All): The Author
Youtube Channel: https://www.youtube.com/channel/ UC8fvbGh0aO1d93V2qKDZ0kA
Instagram Page: https://www.instagram.com/axo.craft/
Softwares: Rhinoceros Grasshopper 3D Revit Blender 3D
4 TENSILE IN 16 MINS STRUCTURES UNDER





This video explains in a summarised and effective way how to generate: a simple tensile structure, a tensile facade, a catenary structure and a tent pavilion. The Kangaroo plugin for Grasshopper in Rhinoceros is required. It also features a link to download the base geometry.
Video:
https://www.youtube.com/watch?v=Ipa9MhGzdw&t=80s
Achievements:
+30.000 Views
+2.500 Downloads

An Outdoor Render of a Senior Citizen Residence’s Courtyard.
Link:
https://www.instagram.com/p/ C1c8gDTrxVw/? utm_source=ig_web_copy_link&igsh=MzRl ODBiNWFlZA==
