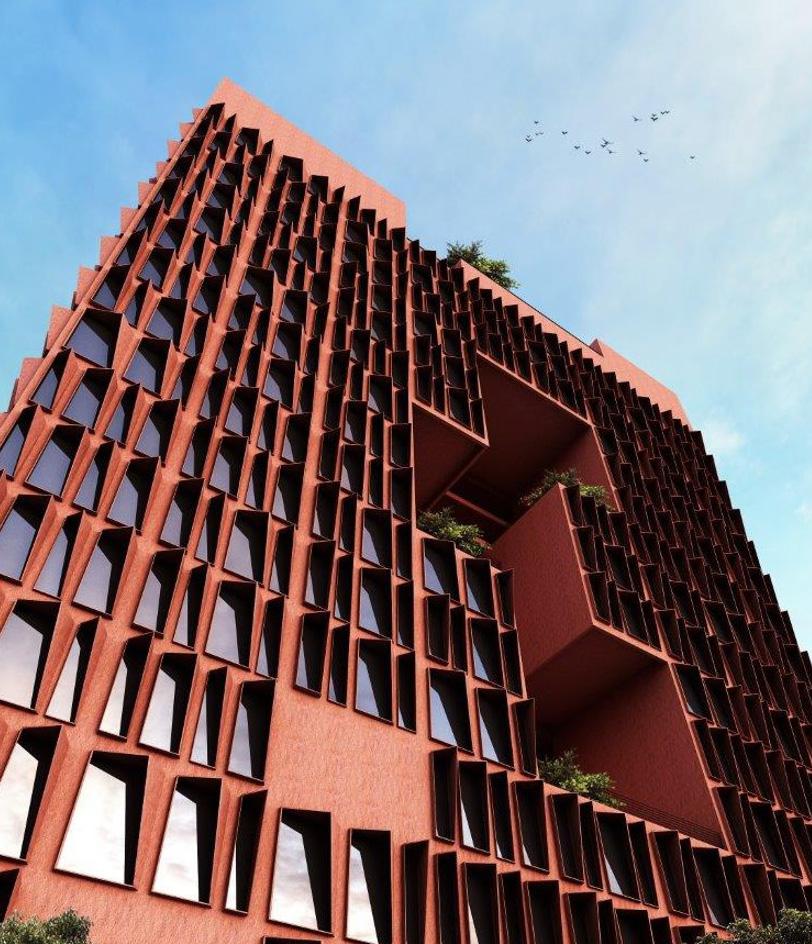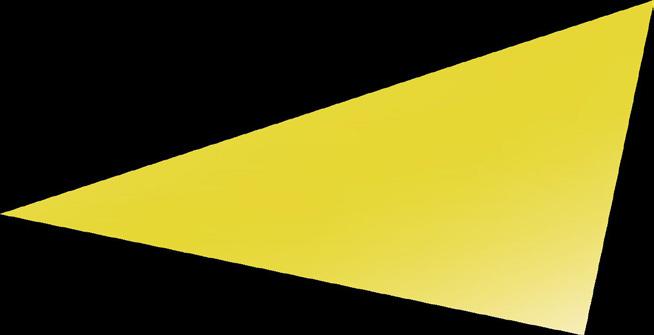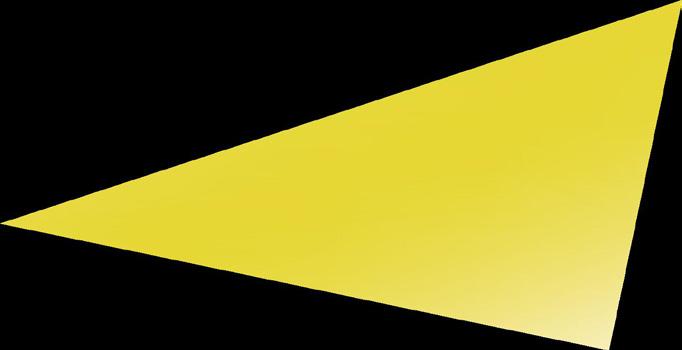
1 minute read
05 SOFTWARE CITY, KOLKATA
by Hetvi Vora
Internship at Sanjay Puri Architects
Programmes - A commercial building with offices, amenities and green breakout spaces
Advertisement
‘Good Architecture let’s nature in.’
It is a typical commercial building of 23821 sq.mt. area of 80 meters height situated in Kolkata, India. It consists of 14 typical office floors, 3 podium parking levels, 2 amenity levels and 2 basements punctuated with vertically inclined terraces.
Roles and responsibilities :
As a part of the project, my responsibilities included preparing planning and designing options for the overall project and its interior spaces as well as making elevational options for the same. While creating multiple 3D models for better visualization.
A


Office Lobby
V1
Clear glass sliding door
4TH OFFICE 5TH OFFICE 6TH OFFICE
Balc
OFFICE 3RD OFFICE 7TH OFFICE V2
Detail ‘A’ of the metal strip folding at the terraces
The structure was given vertical metal screening throughout the elevation and parts of these were paused and curved at certain intervals to create double height terraces








