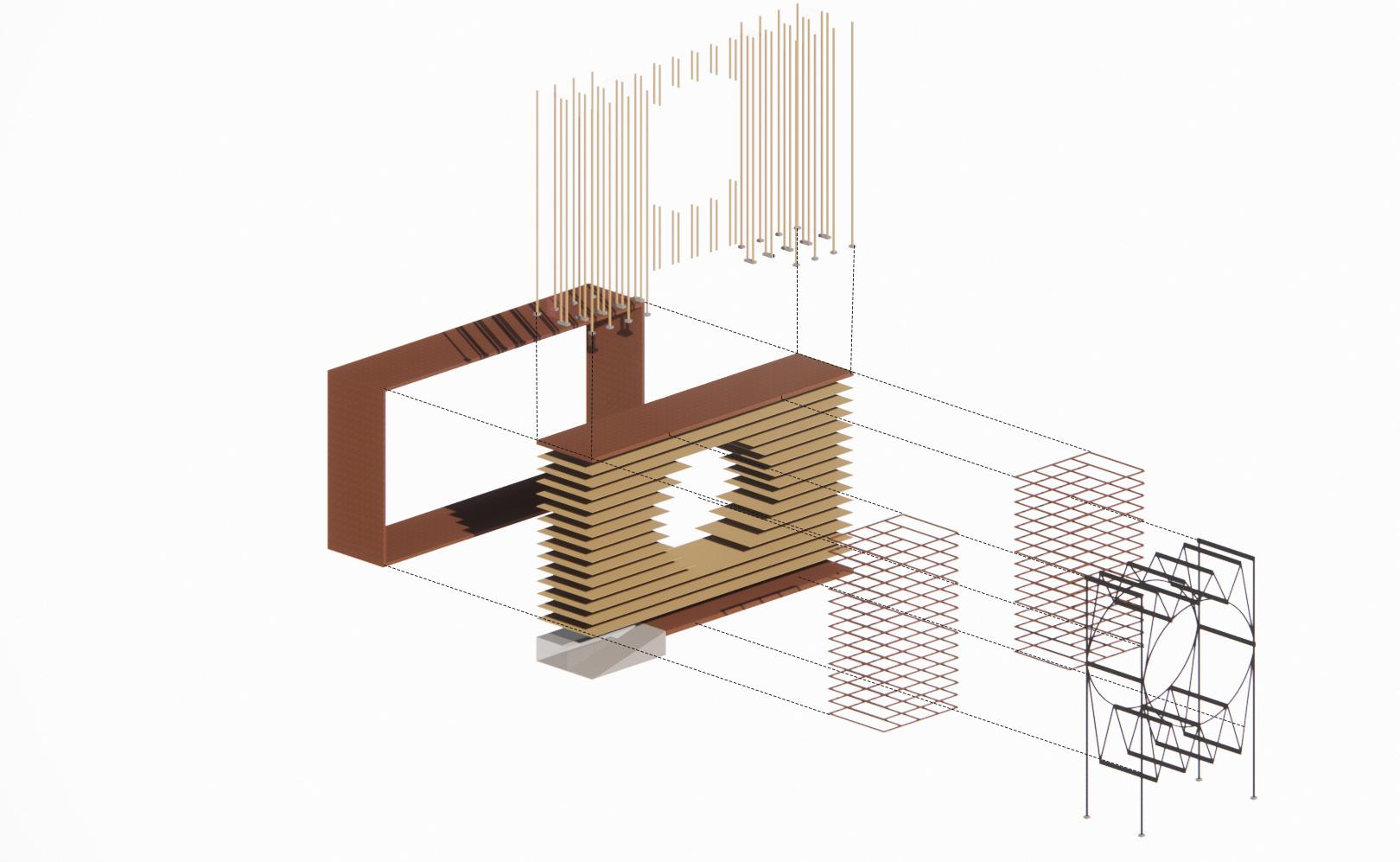
1 minute read
ACTIVATION COMMUNITY CONNECTION
by Hetvi Vora
The project sits on top of the transit hub in Atlanta. It activates the otherwise underutilized areas around the site. The public plazas on both the ends welcomes users at all times of the day activating the landscape around the site, making it safe and lively while creating experiences for the residents, local community and the trasnit users
The project provides a sense of community bridging the gap between the two very different user groups. It gives them the space required for their personal growthwhile also creating spaces that give them a chance to connect and explore. The landscape on the fourth floor allows the two user groups to connect with each other, a. Brick box b. Mass timber flooring c. Mass timber beams d. Steel ring and truss e. Mass timber columns
Advertisement
The project acts as a bridge between the east and the west streets. It connects the trasnit hub, the streets and thus the surroundings neighborhood. The semi-open first floor acts as an urban marketplace, with retail and restaurants. It creates a pause point for the transit users and acts as a gathering space for the residents and the locals.
Landmark
With it´s unique design and hybrid structural system, the porject becomes a landmark in the heart of Atlanta. It uses a steel truss that ties the mass timber structure together to create the iconic center hole.








