Portfolio Architecture

Hetvi Vora 2014 - 2023
Architect
As an emerging architect dedicated to creating positive social impact, I prioritize sustainability, cultural heritage, and user feedback in all of my designs. With a commitment to serving the greater good, my goal is to create livable and thriving cities that benefit both the community and clients. I value innovation and new technology, but always prioritize functionality and practicality in my work. By including a diversity of perspectives and engaging with the unique needs of each project, I strive to create architecture that truly serves and transforms the world.
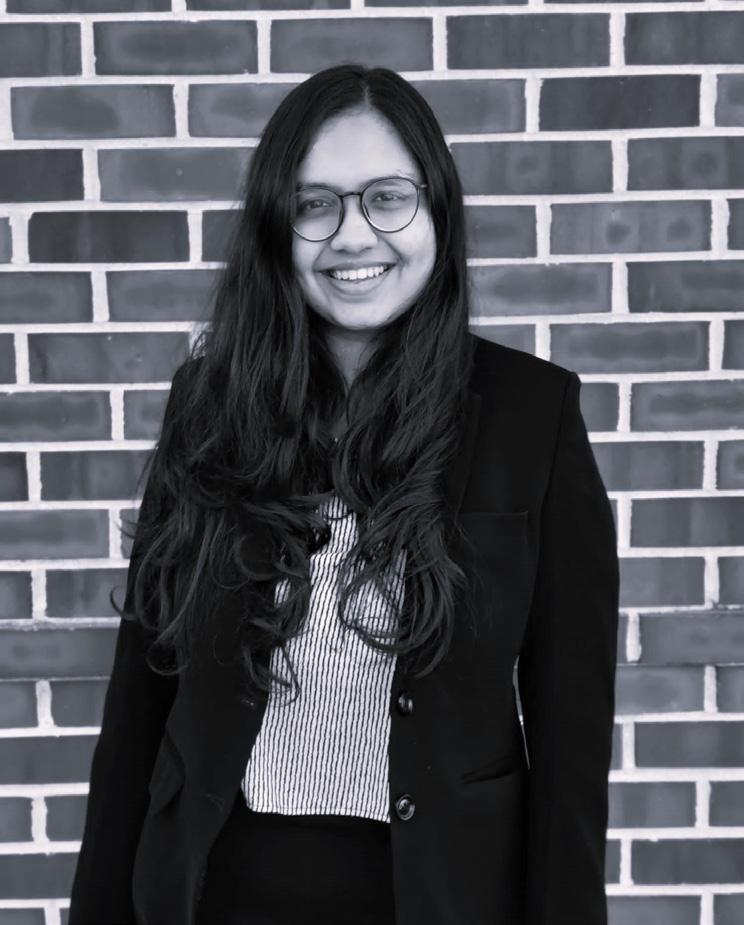 HETVI VORA
HETVI VORA
INFO
12TH May, 1997
Champaign, Illinois
+1 (682) 246 7373
hvvora2@illinois.edu
SOFTWARE
Autocad
Revit
Photoshop
Indesign
Illustrator
Sketchup
Lumion
Enscape
Microsoft office
EDUCATION
2021-2023
University of Illinois Urbana-Champaign
Master of Architecture
Concentration: Health and Well being
2014-2020
L.S. Raheja School of Architecture
Bachelor of Architecture
EXPERIENCE
2021
2020-2021
2019
2017-2018
Kaushik Patel Architects
Junior Architect
Freelance Architect
Interior Architect
Sanjay Puri Architects
Internship
Gopal Zaveri Architects
Internship
AWARDS
2022
Graduate Design Excellence Awards
Nominee
The Bridge, Atlanta
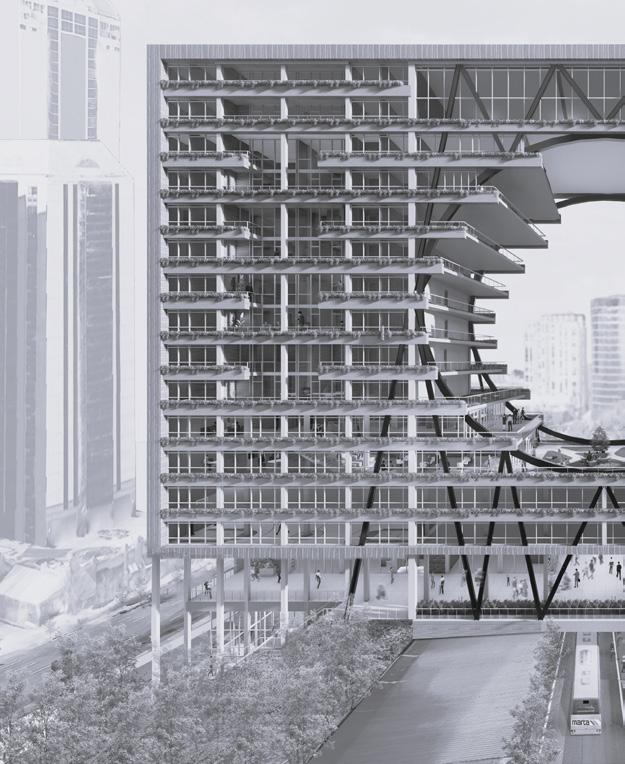
Graduate prize Nominee Spring 2022, Pg 1-8

Museum of the Etruscan Roman Reviving the ghost town of Dhanushkodi
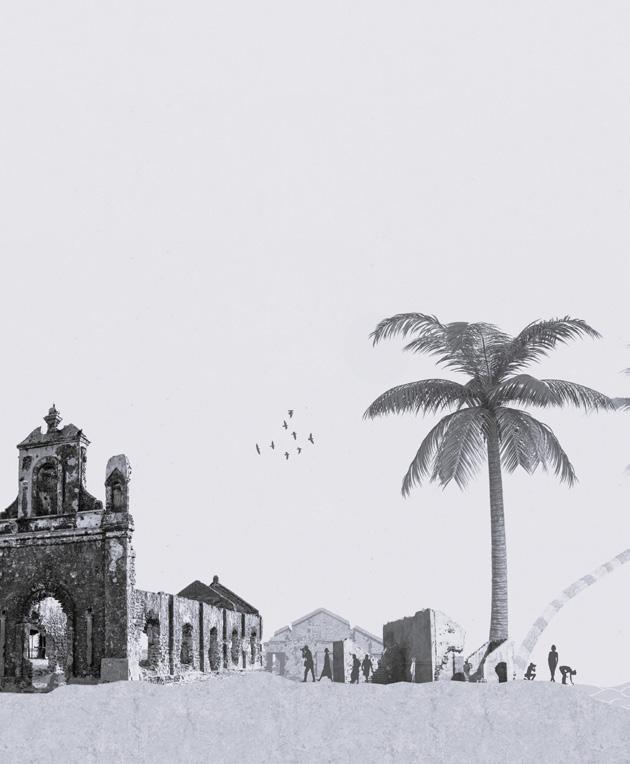
Fall 2023, Pg 9-16
Undergraduate thesis 2021, Pg 17-26
3 2 1
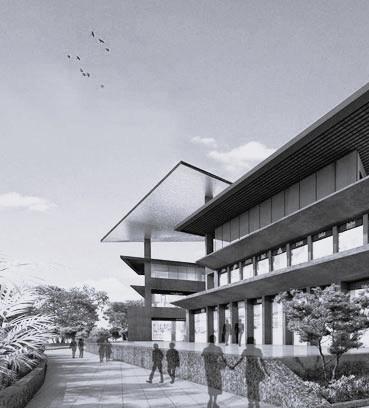
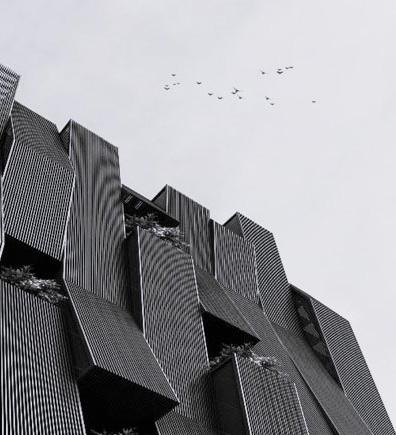
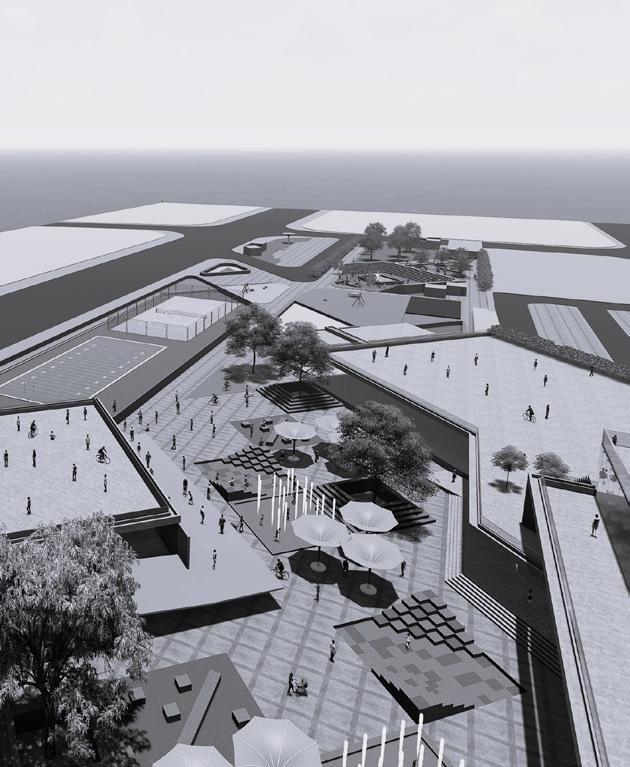
6 5 4
2020,
27-34 Internship 2019,
35-40 Internship 2019,
41-44
Top 5 Projects of the year
Pg
Pg
Pg
Mixed use development, BKC Software City, Kolkata
9 Streets Shipra Commercial, Ghaziabad

1
01 THE BRIDGE, ATLANTA
Spring 2022, Graduate Design Excellence Awards, Nominee
Programmes - Transit bridge, commercial, residences, co-working spaces, fitness centre, daycare, marketplace, community spaces
The Bridge is an investment in the heart of Atlanta such that it becomes a landmark structure in the city skyline by activating and connecting the local community. The goal of the project is to revitalize the existing Art Marta Station by integrating residences, urban marketplaces, social spaces and greenscapes, wherein each space concentrates on the Health and Well being of the community. The building sits on top of the transit centers, acting as a bridge between the Peach tree street on the west and the Arts Center Way on the east. It aimson becoming an iconic structure in Atlanta that not only respects but also responds to the existing urban context.

2
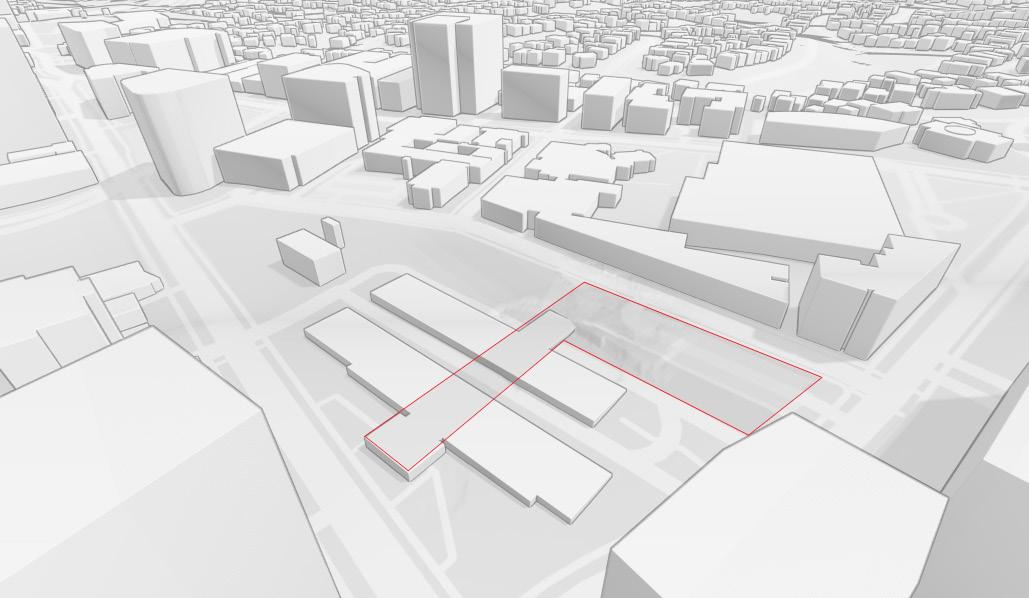
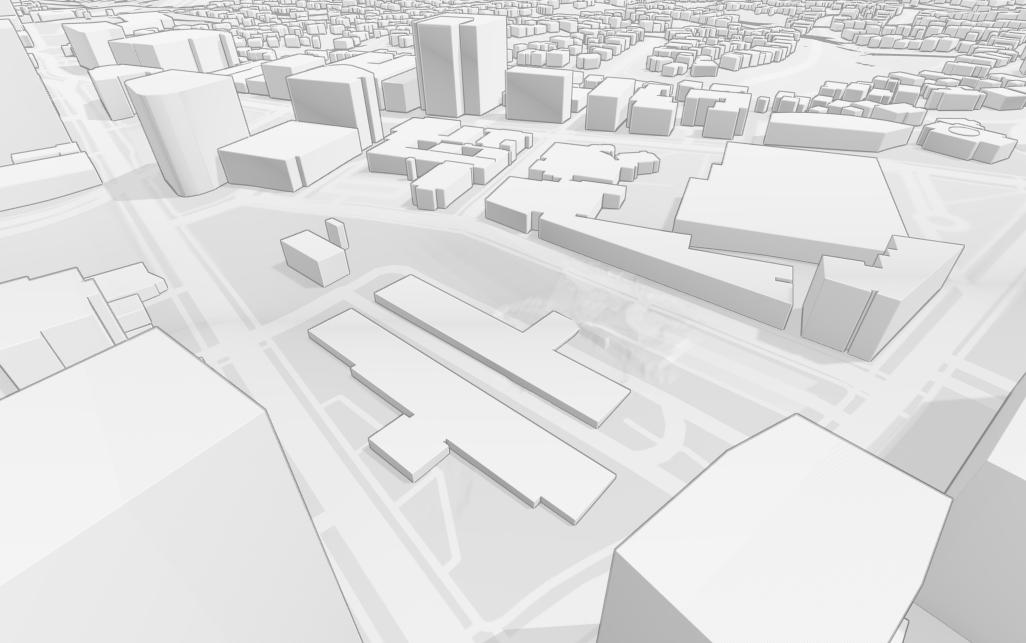
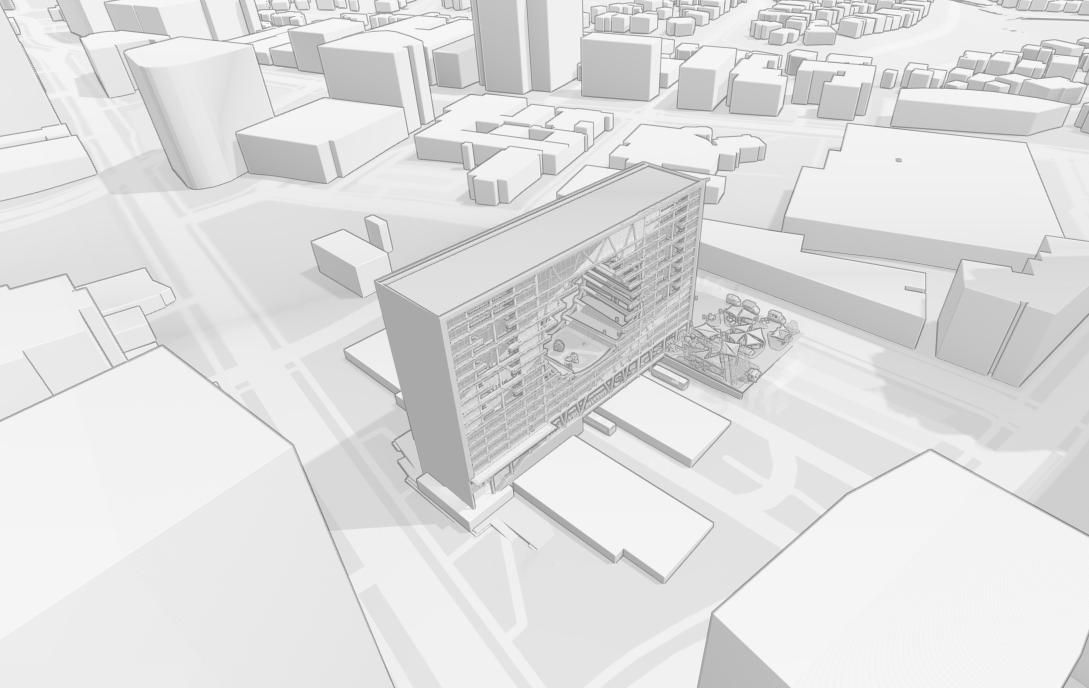


3
1. 2.
3. 4.
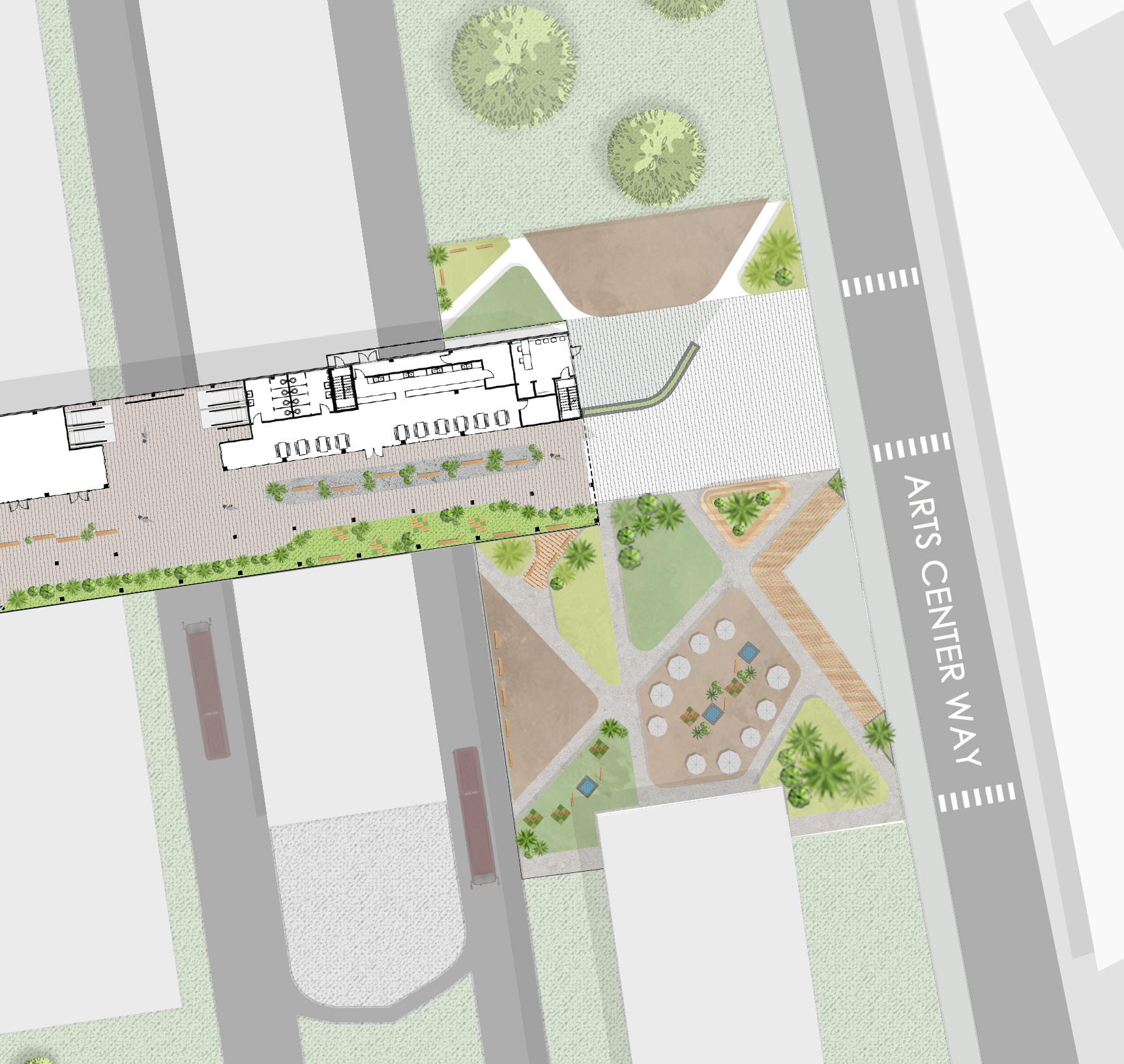
4 SITE PLAN
CO-LIVING
Young Professionals who cannot afford to buy their own place but look for a sense of community.
ESCAPE HATCH
Traditional Housing for women and children leaving domestic violence situation.


The building uses it’s structural system to connect the two extreme user groups. It uses a hybrid structural system where the two ends of the building use mass timber structural elements while the central hole has a steel ring with trusses in compression and tension that hold the mass timber construction together.

5
LANDSCAPE CONNECTING THE GAP BETWEEN THE USERS

6
ACTIVATION COMMUNITY CONNECTION
The project sits on top of the transit hub in Atlanta. It activates the otherwise underutilized areas around the site. The public plazas on both the ends welcomes users at all times of the day activating the landscape around the site, making it safe and lively while creating experiences for the residents, local community and the trasnit users
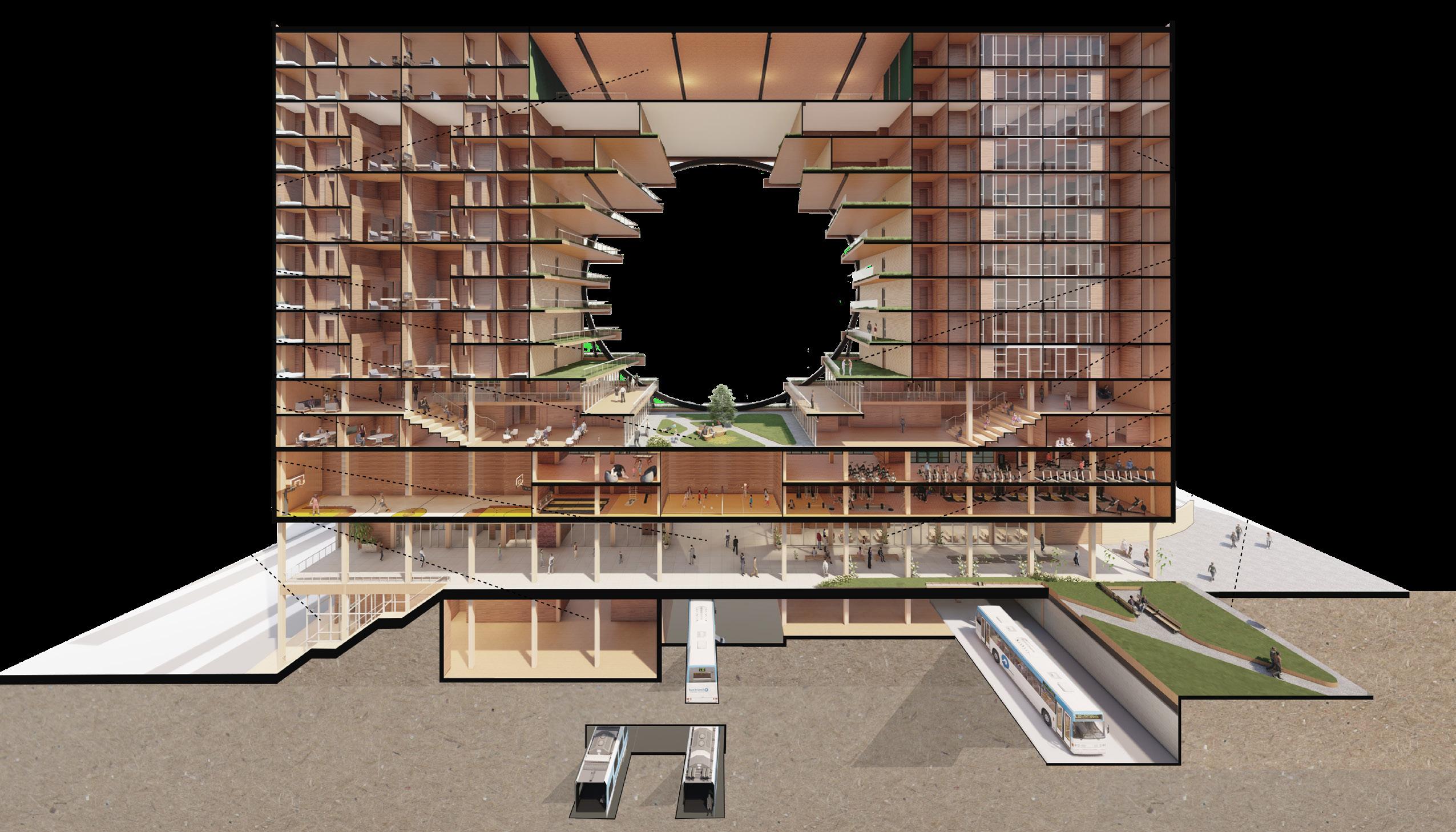
The project provides a sense of community bridging the gap between the two very different user groups. It gives them the space required for their personal growthwhile also creating spaces that give them a chance to connect and explore. The landscape on the fourth floor allows the two user groups to connect with each other,
The project acts as a bridge between the east and the west streets. It connects the trasnit hub, the streets and thus the surroundings neighborhood. The semi-open first floor acts as an urban marketplace, with retail and restaurants. It creates a pause point for the transit users and acts as a gathering space for the residents and the locals.
a. Brick box
b. Mass timber flooring
c. Mass timber beams
d. Steel ring and truss
e. Mass timber columns

LANDMARK
With it´s unique design and hybrid structural system, the porject becomes a landmark in the heart of Atlanta. It uses a steel truss that ties the mass timber structure together to create the iconic center hole.
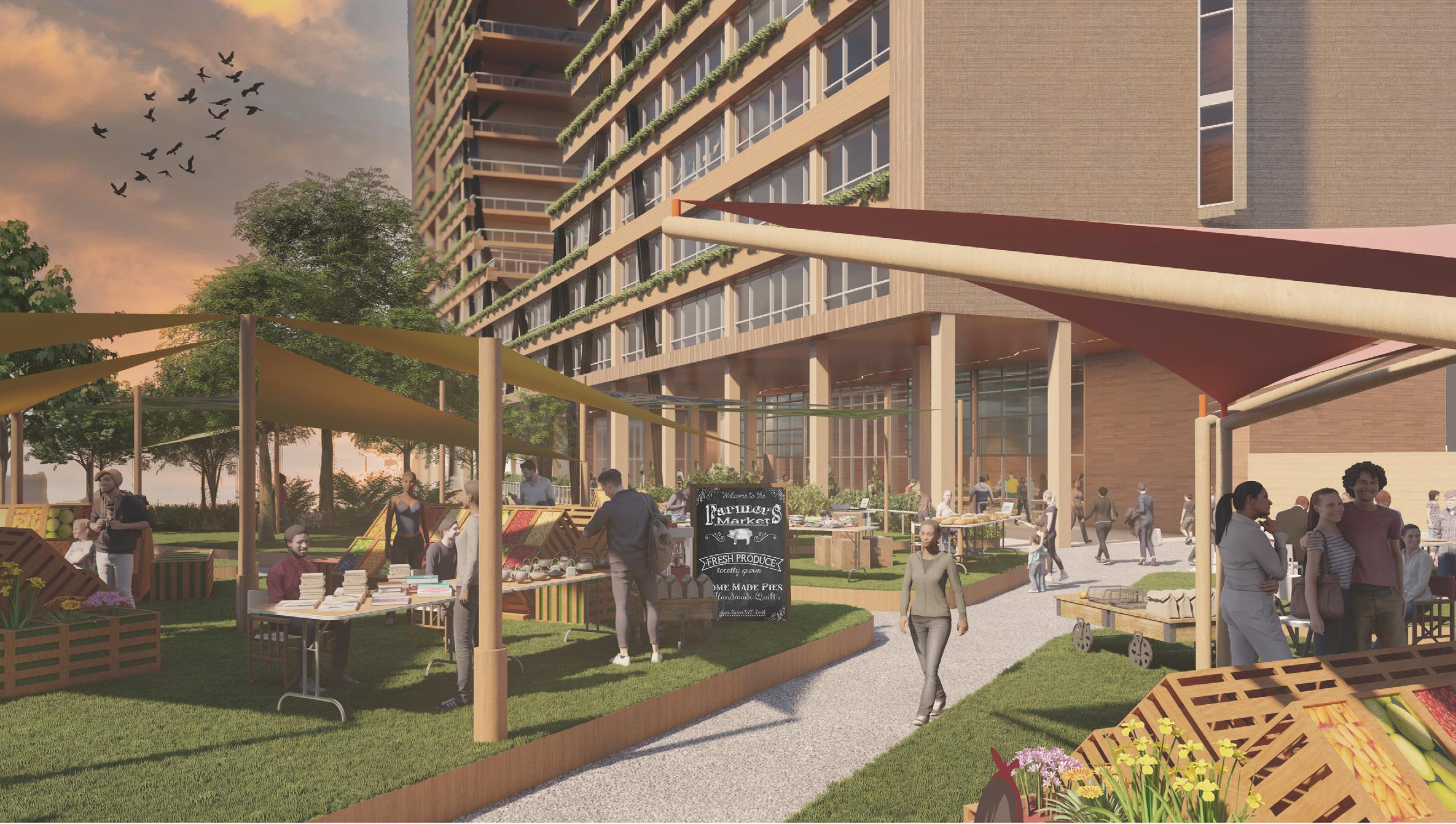
8
a.
b.
a.
c.
d.
e.
FARMER’S MARKET ON THE ARTS CENTER WAY PUBLIC PLAZA

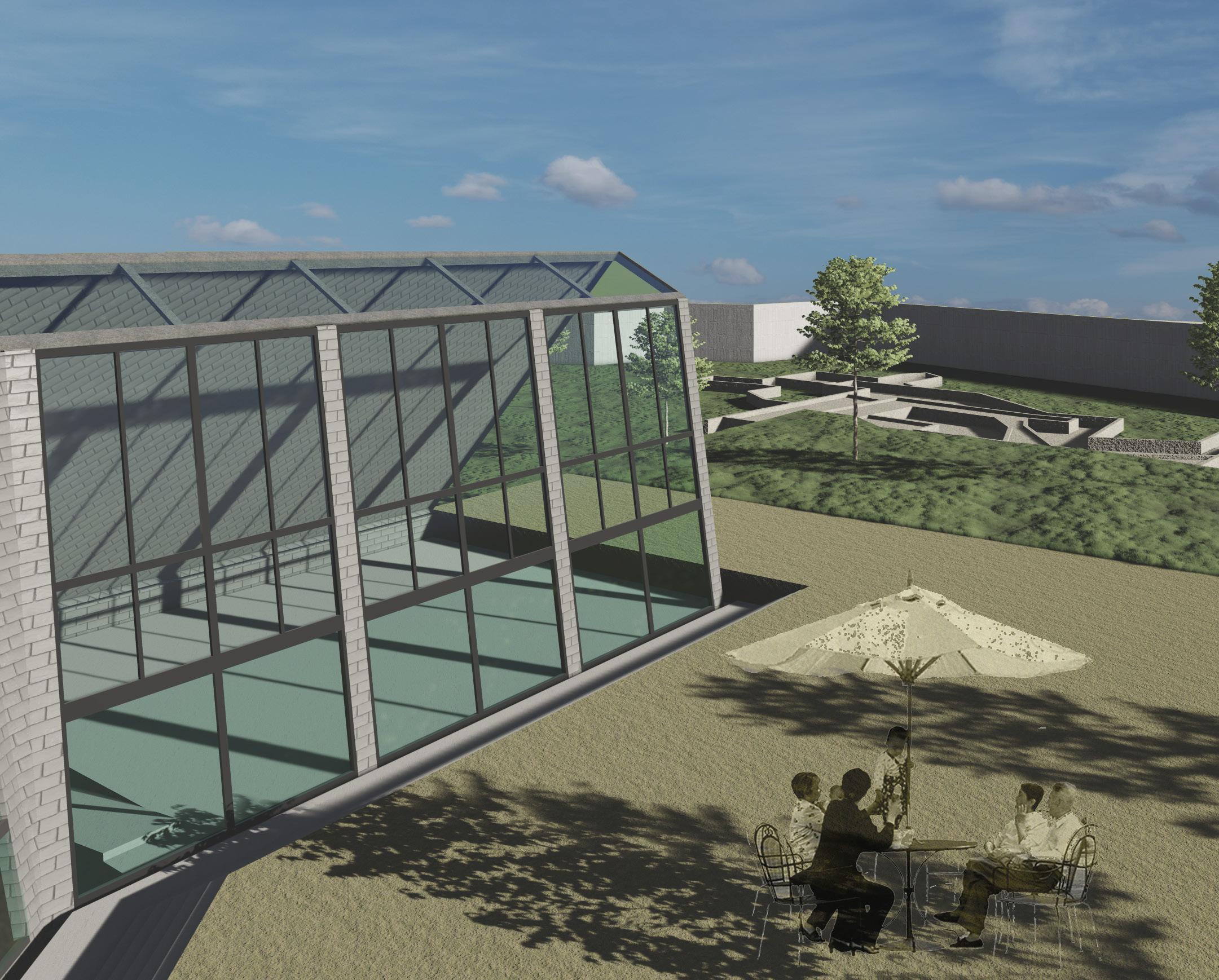
9
THE MUSEUM OF THE ETRUSCAN ROMAN
Fall 2023
Programmes - Cultural centre, Art galleries, Public plazas, Conference centre, Studios, Grand stiarcase and ramp.
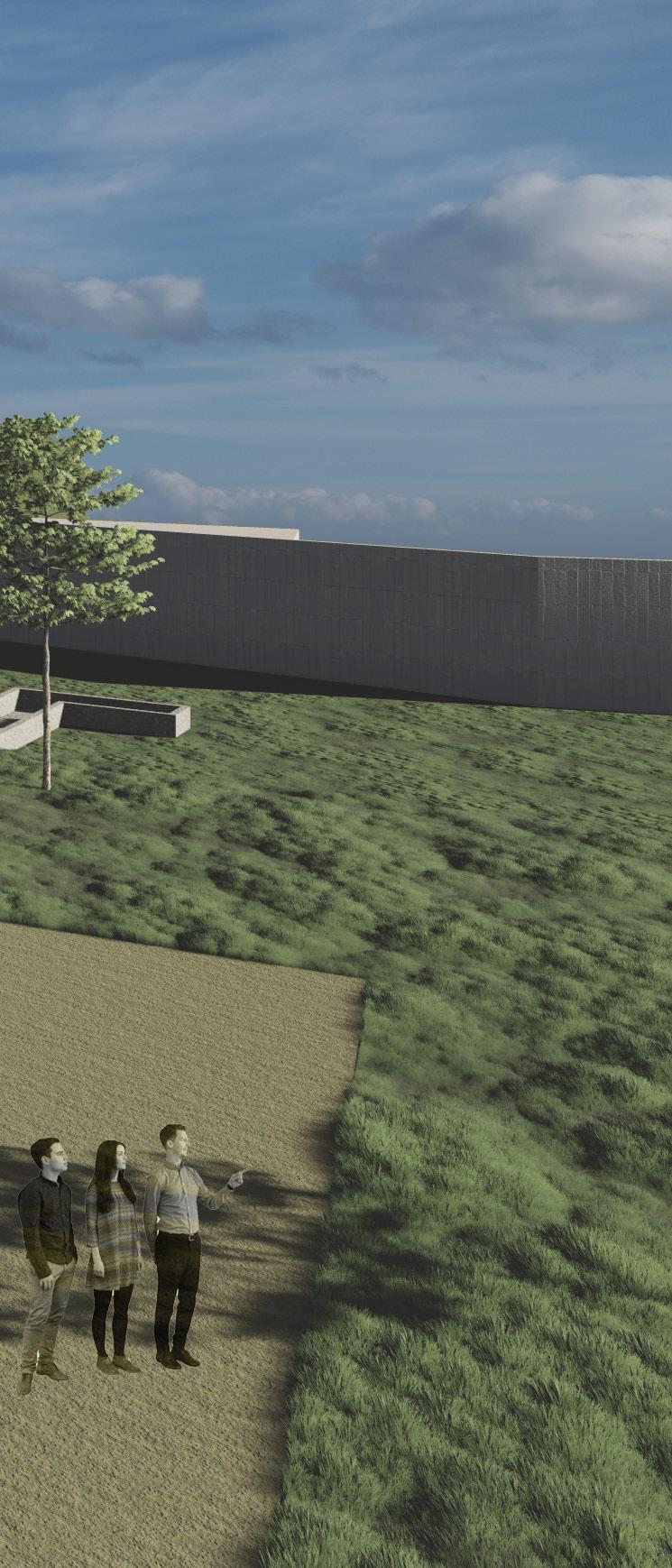
The Museum of Etruscan and Roman Culture and Artifacts is located in Volterra, Italy. Volterra started as the Etruscan seat of the three 3000, year old culture. Volterra, as an Etruscan City, became a Roman City and then a walled Medieval City atop a high plateau, 1500 ft above the Tuscany valley. The Roman Theatre and Baths are the only current visible signs of the old Roman City. The Museum displays the art, culture and history of the Etruscan region and its mosaic of peoples, its conquest by Roman culture, as well as provide space for the research of the cultures. It respects the context to its max by creating a horizantal and a vertical axis through the site and using simplicity to make it elegantly stand out.

10
02
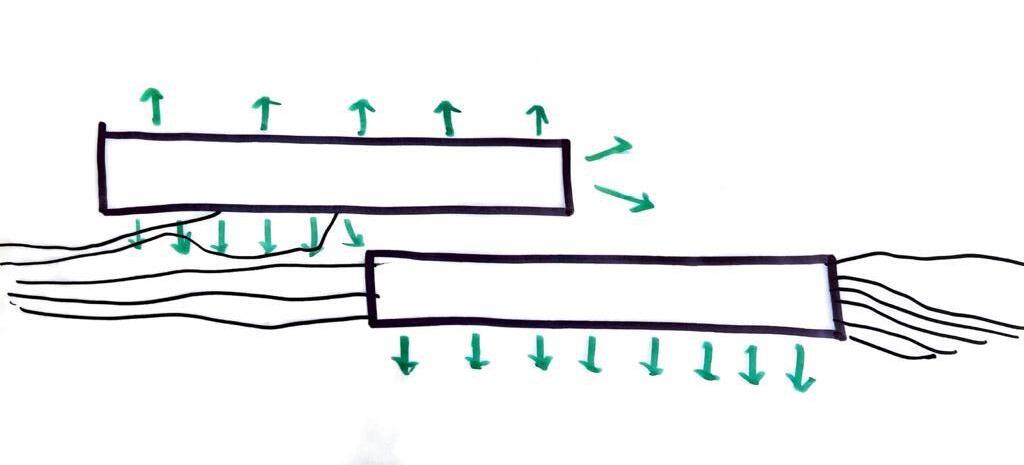
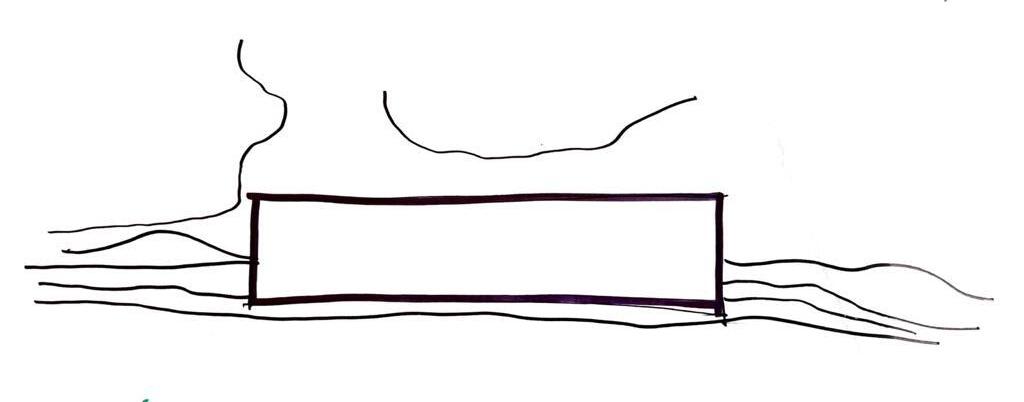


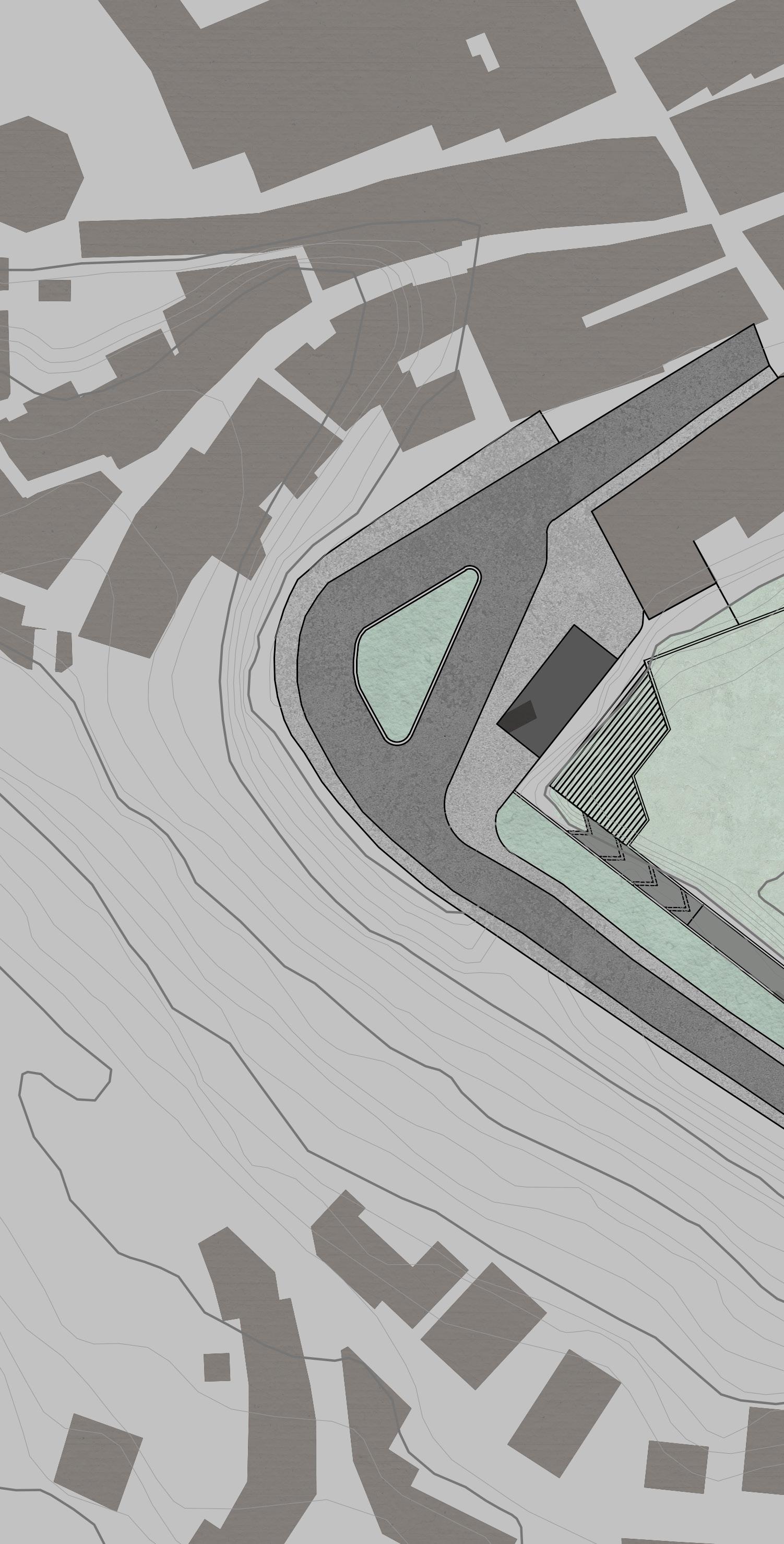
11 1.
2.
3.
4.
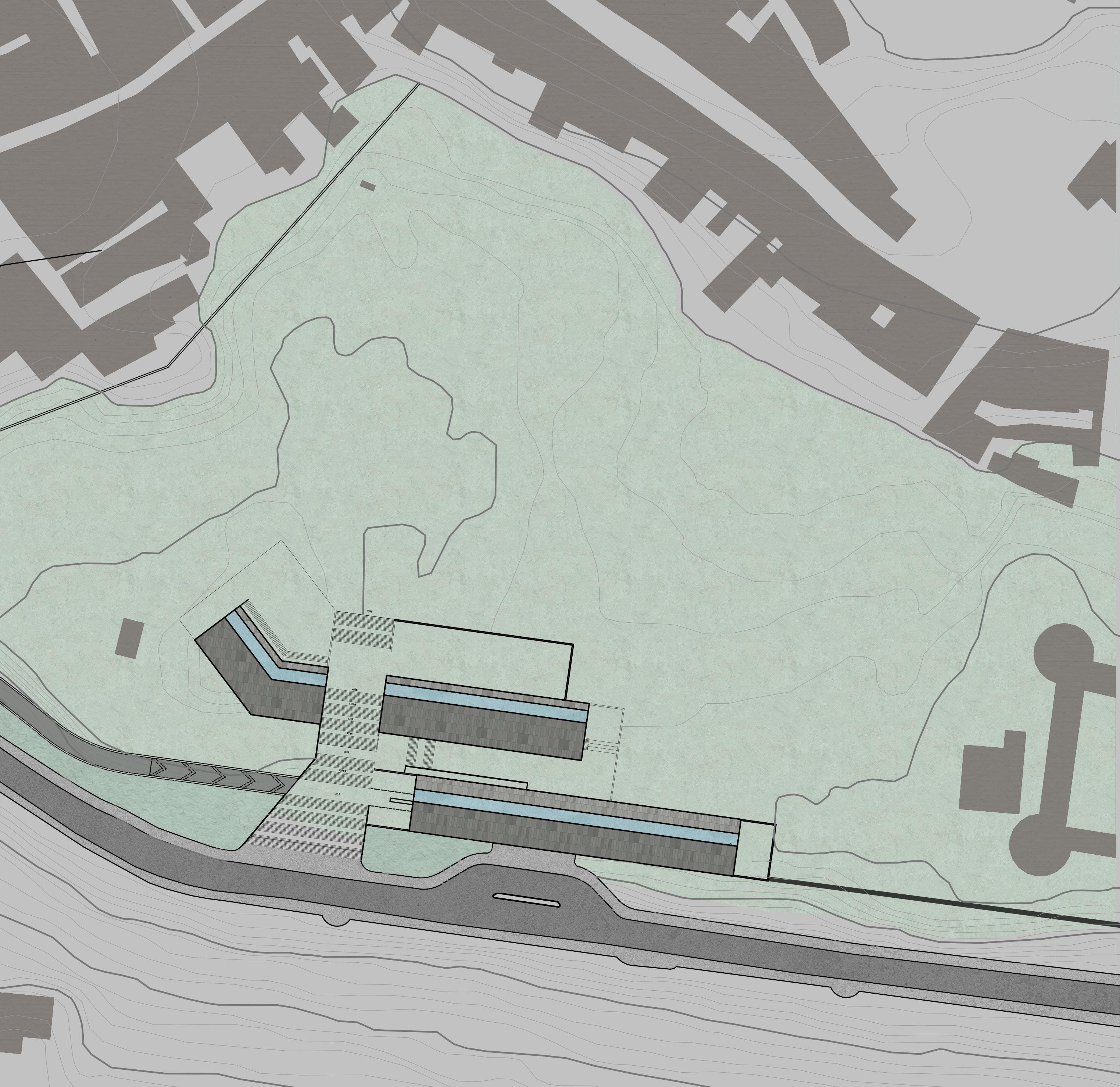
12 SITE PLAN
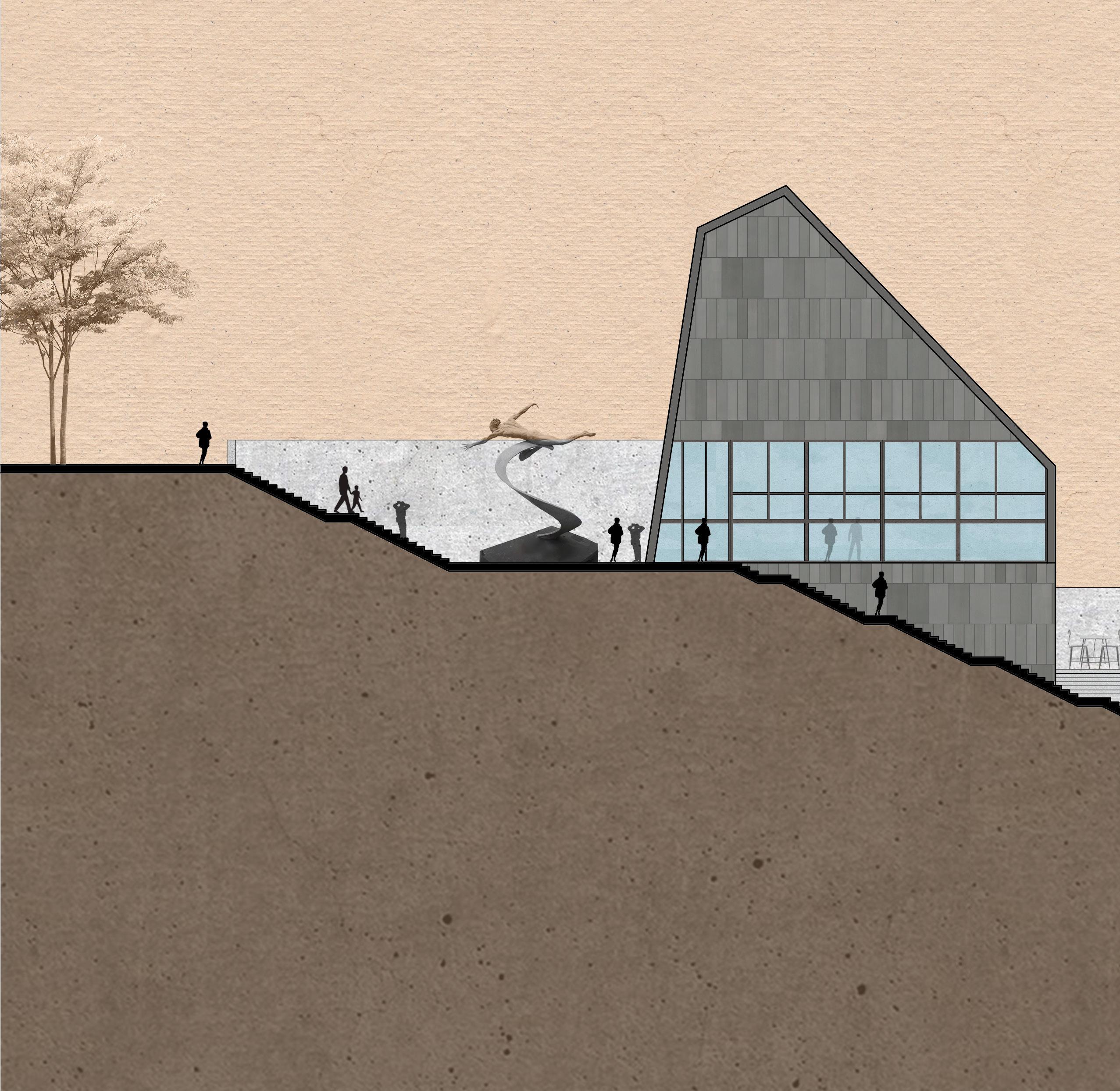
13
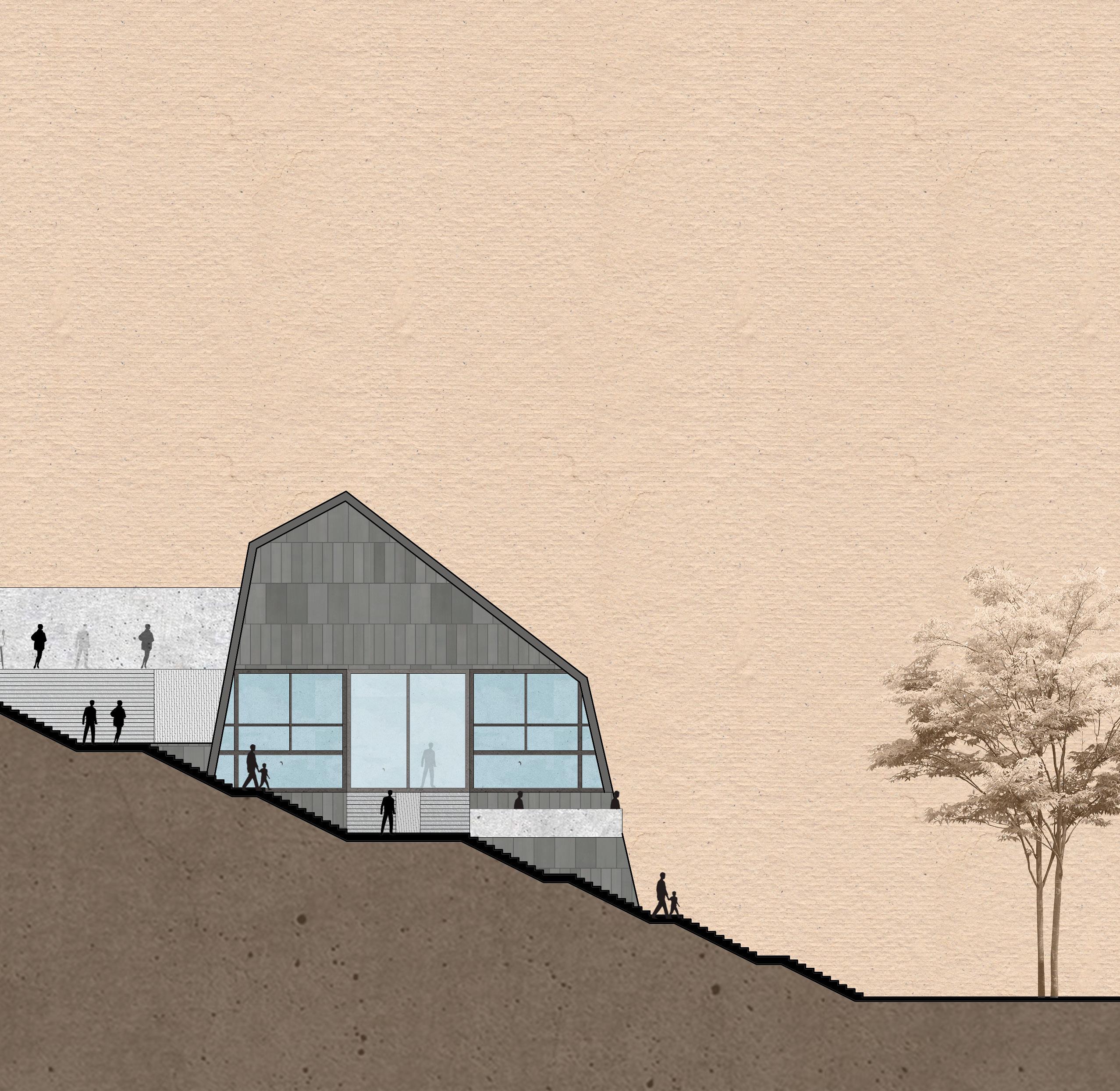
14







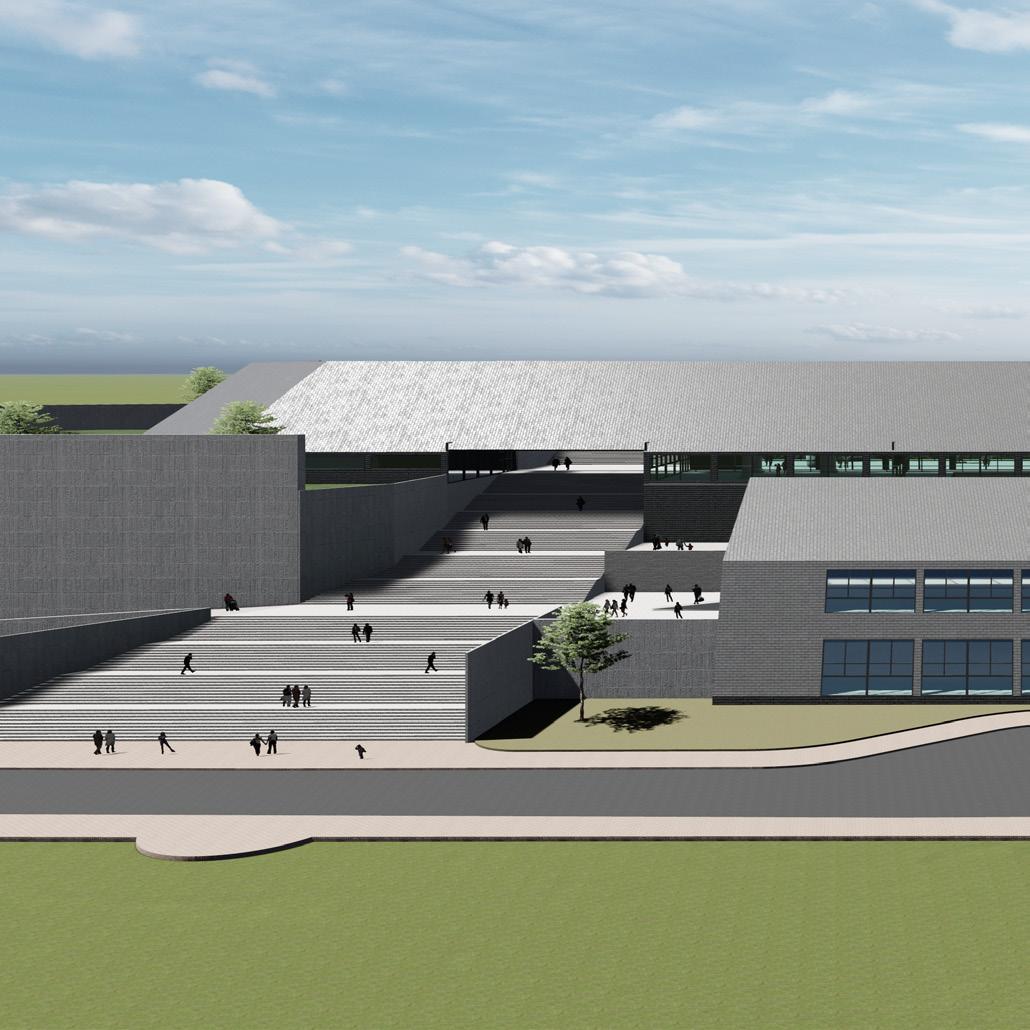
15 SECTION THROUGH THE ART GALLERIES
Central Grand staircase
Permanent Art gallery
Bird’s eye view of the entire museum. It sits on the site contours merging with the landscape and respecting the context. It’s a journey to reach the acropolis and respects the culture and the heritage of the site.
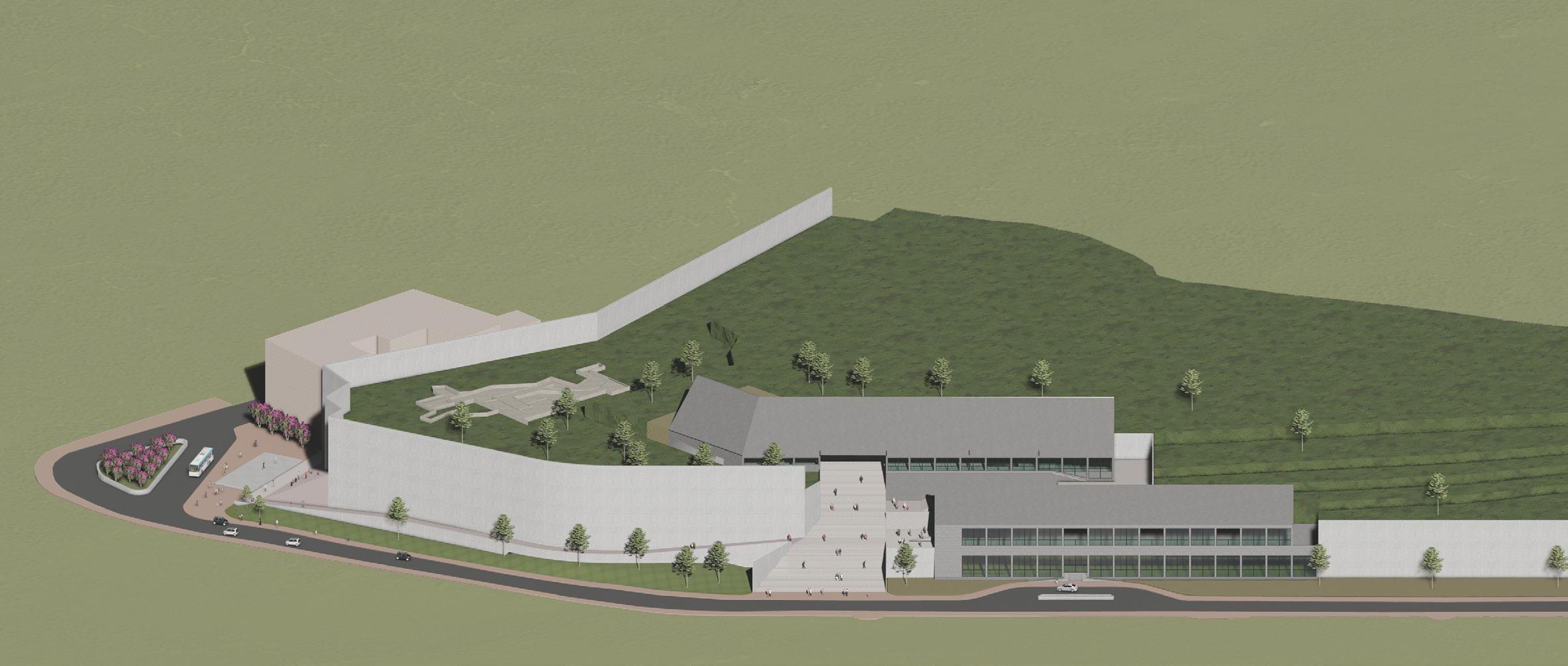
16

17
REVIVING THE GHOST TOWN OF DHANUSHKODI
Undergraduate Thesis
Programmes - Healthcare centre, School + Vocational training, Panchayat Office, Grain store, Tourist Centre + Cyclone Shelter. Link to the entire presentation - https://youtu.be/s69IOtcMqT8
‘People want to belong to something and there is nothing more powerful than belonging in a community with a history, with a connectivity to an individual’s past’
This thesis thus looks at reviving the life of the inhabitants of Dhanushkodi, a town abandoned due to a cyclone 50 years back. It looked at answering whether in a world where technology is a part and parcel of life, can natural calamitiesbe the reason why a place is unused of left to be a ghost town? The design solution thus looks at functions that not only uplifts the socio – economic life of people in Dhanushkodi but also provides disaster resilience through constructive use of environment with local materials, in a manner that it is a testimony to its past and a constructive step towards its future, thus reviving the lost ‘IDENTITY’ of the present inhabitants.
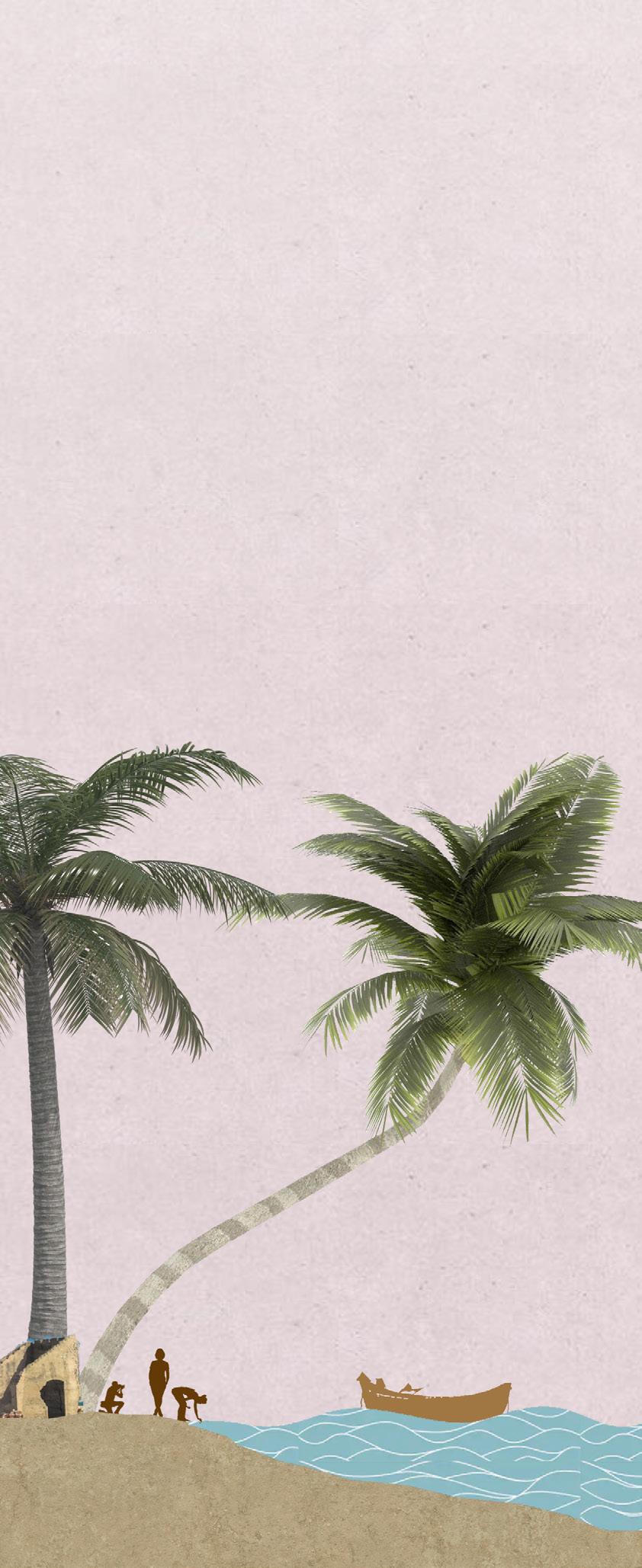
18
03


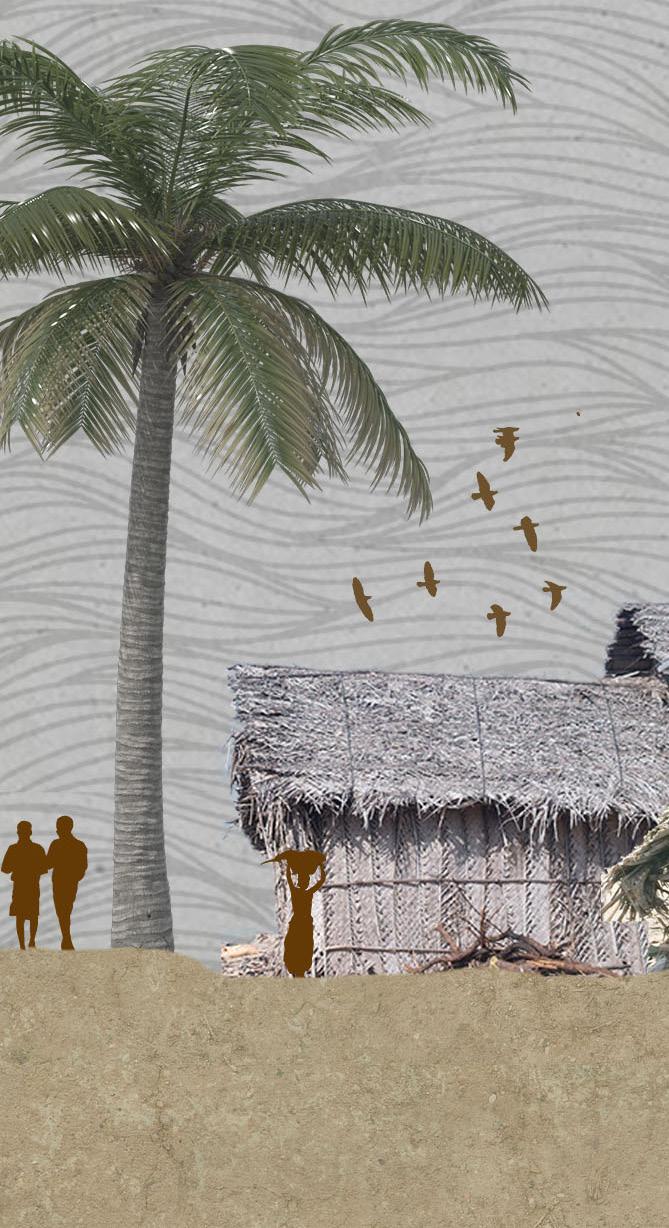
19
of 1.
Bay
Bengal
Indian ocean
1. Fishing Bay + living cluster A
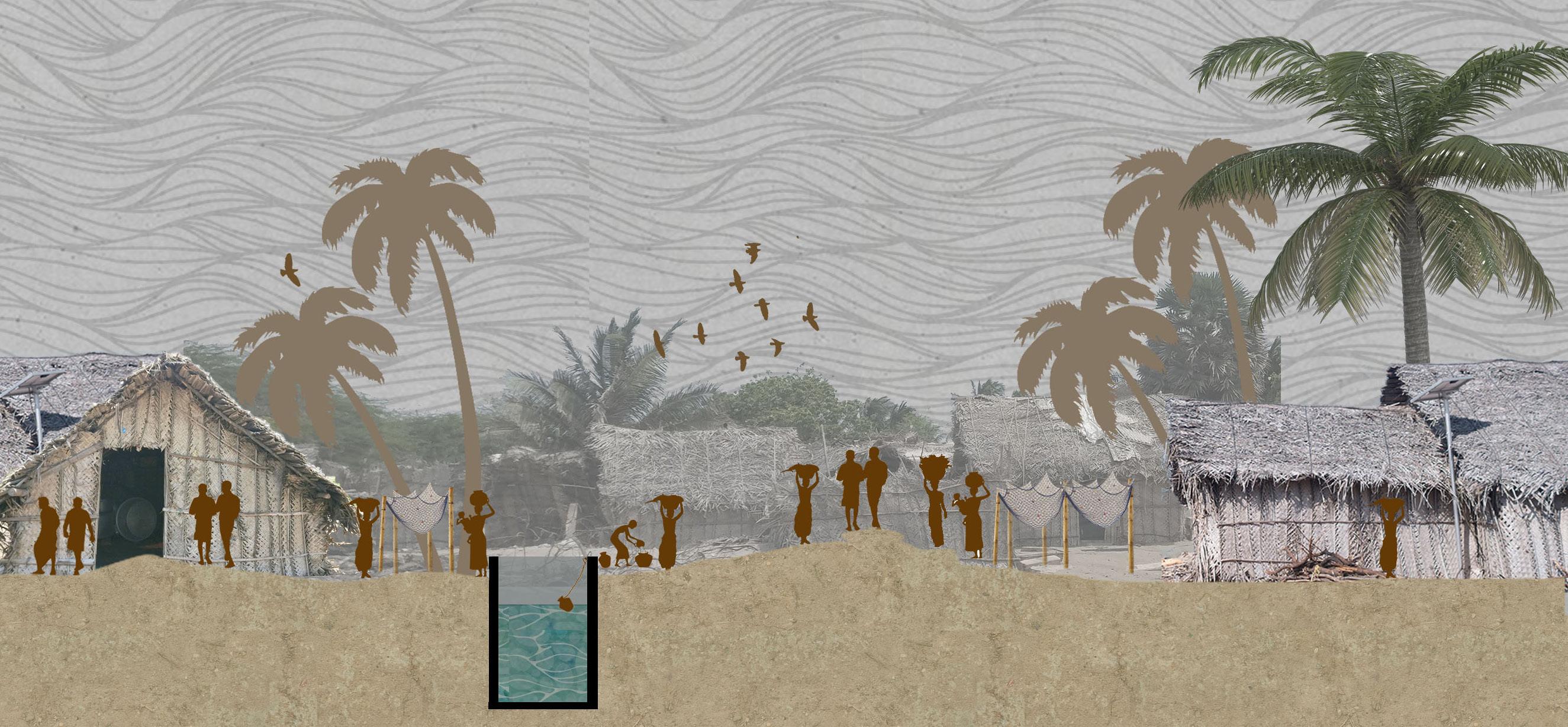

2. Temporary School
3. Dilapidated ruins and shacks
4. Living cluster B
5. Arichal Munai, end of India
20
MAPPING DHANUSHKODI
WAITING PAVILION
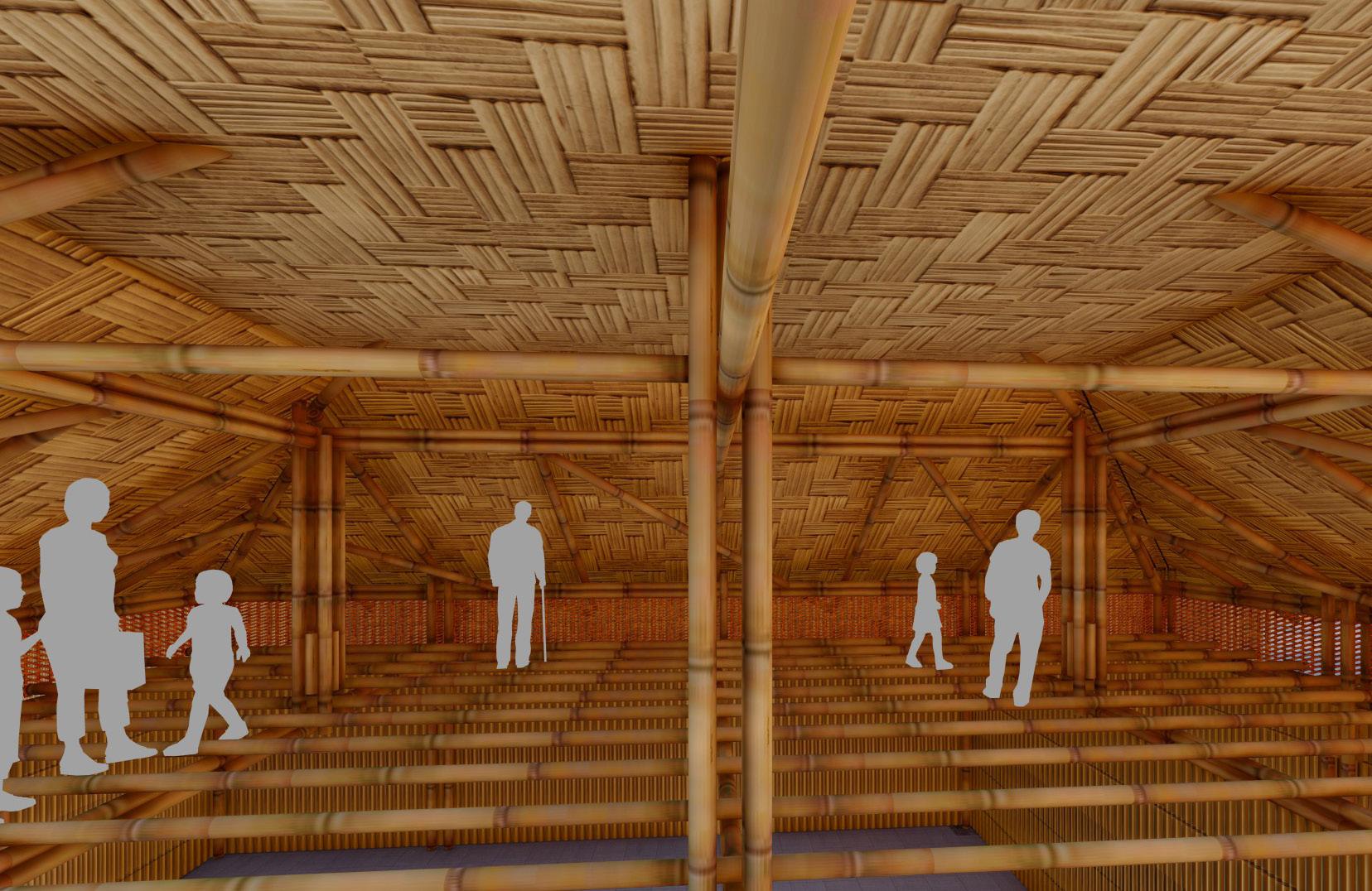

SAFE ATTIC SPACES

21
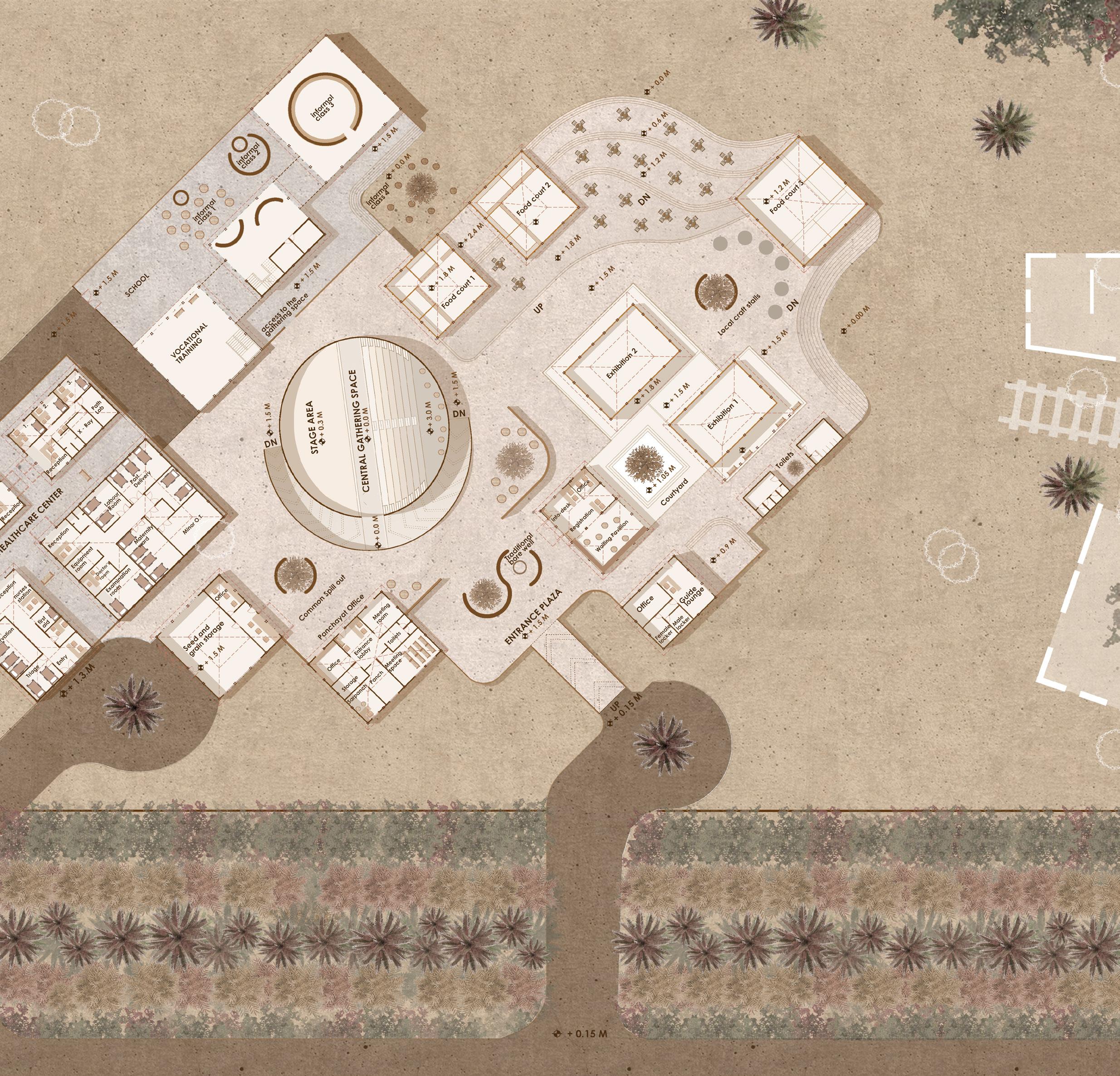
22 MASTER PLAN
RESILIENT
CONSTRUCTION STRATEGIES
Materials used - Bamboo. R.C.C, jute, ropes
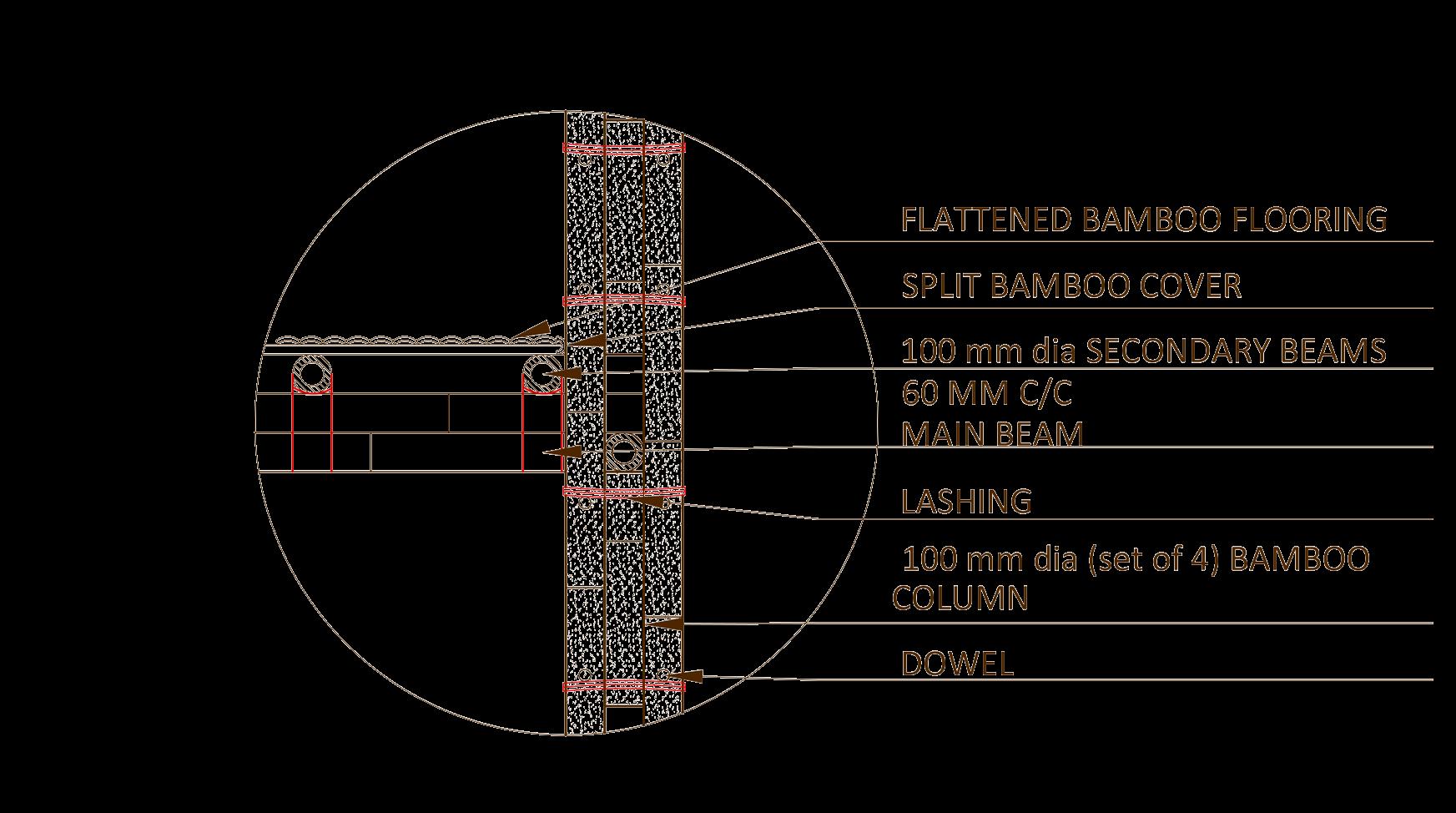
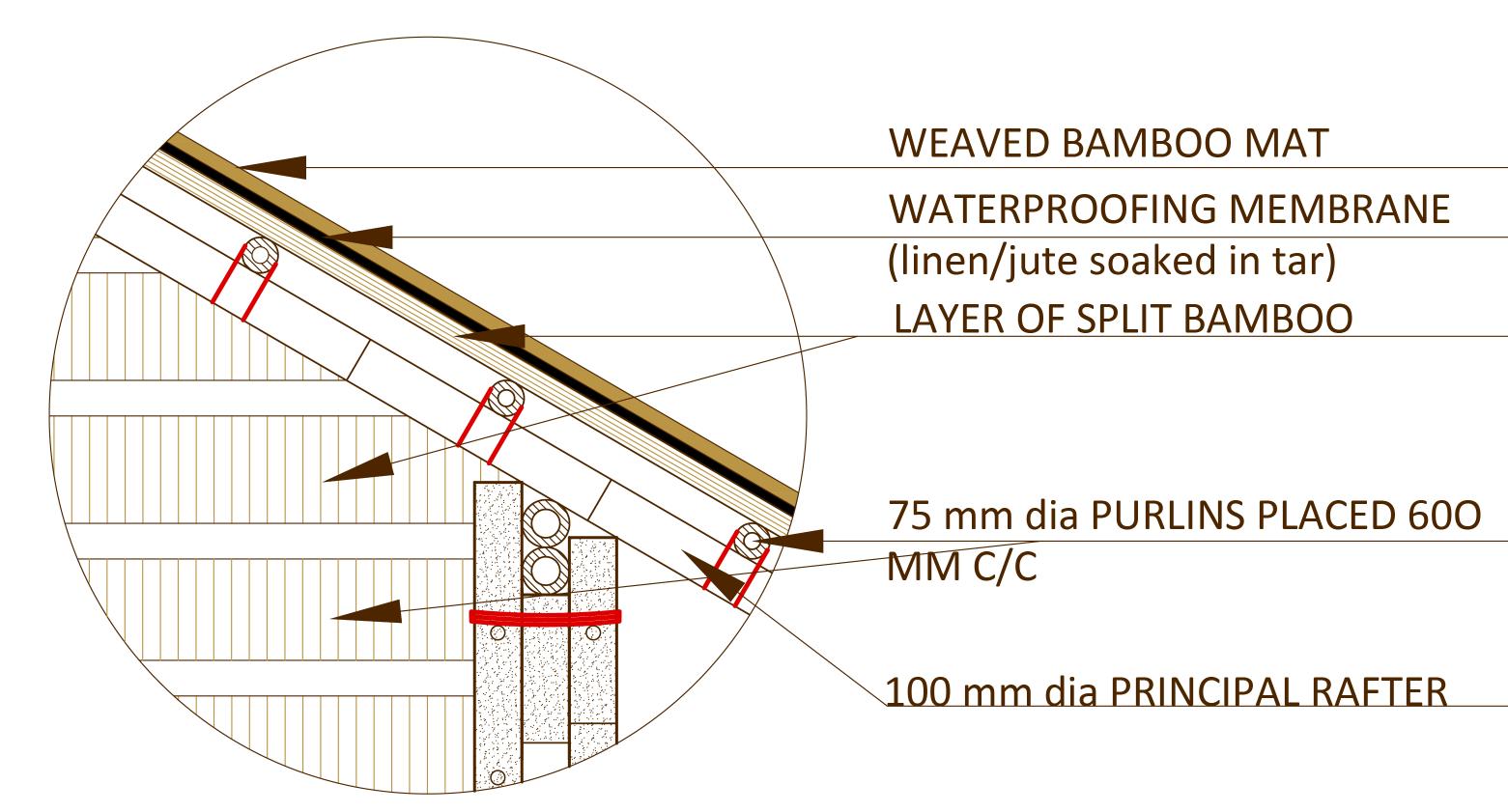
For a place like Dhanushkodi, climatic conditions are a major challengeHence the construction done needs to withstand severe rains,wind and should remain standing incase of floods or cyclones. Bamboo, an indegenious material is used for its strength, felxibility and aesthetic qualities. It has great compressive and tensile strength and high mass-to-weight ratio. Bamboo joinery’s are customised to increase the strength of the structures. The roof which becomes the most crucial element in such structures is done in multiple layers for added strength.

Attic level flooring detail
Seed and grain store Rain water harvesting
Exploded view of the structural system

 1. R.C.C Foundation
2. Bamboo columns
3. Primary beams
4. Secondary beams
5. Attic flooring
6. Roof frame
7. Split Bamboo layer
8. Tar soaked jute water proofing
9. Weaved bamboo mat
1. R.C.C Foundation
2. Bamboo columns
3. Primary beams
4. Secondary beams
5. Attic flooring
6. Roof frame
7. Split Bamboo layer
8. Tar soaked jute water proofing
9. Weaved bamboo mat
Food court for local seafood delicacies Stepped connection to the context
CONSTRUCTION STRATEGIES RESILIENT
PART 2 - AMPHIBIOUS STRUCTURES
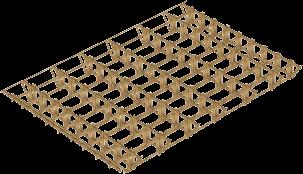
Materials used - Bamboo, Plastic drums, nylon ropes
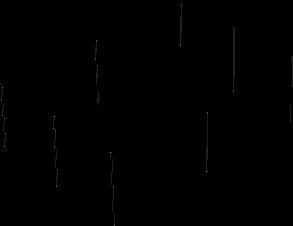
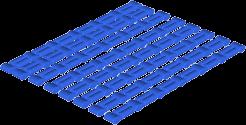
School and the healthcare centre have an amphibious foundation which works on the principle of buoyancy. The foundation enables the structures to rise with the water and float during the floods. The vertical guidance posts helps to avoid any kind of lateral movement and get back to its original position after the water recedes. The foundation consists of a bamboo frame within which recycled plastic drums are placed and then they are attached with the bamboo columns and the vertical guidance posts.
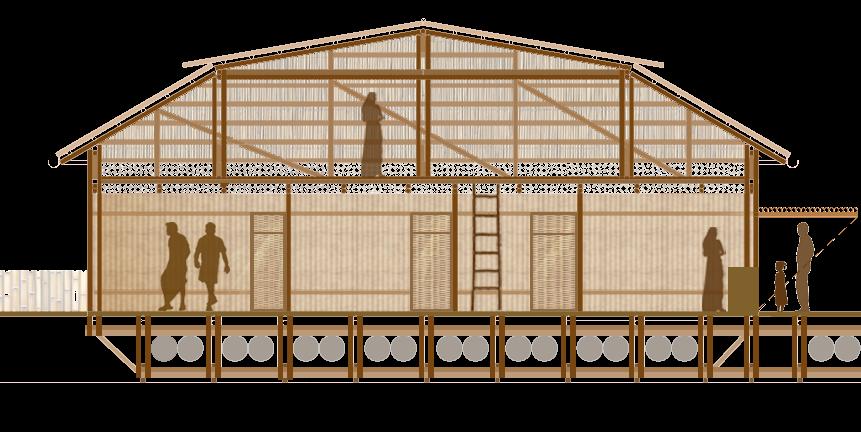
25
Bamboo frame
Plastic drums
DURING FLOODS
Vertical Guidance posts
Click here for the stimulation run with the design that shows the structures in case of flooding

26
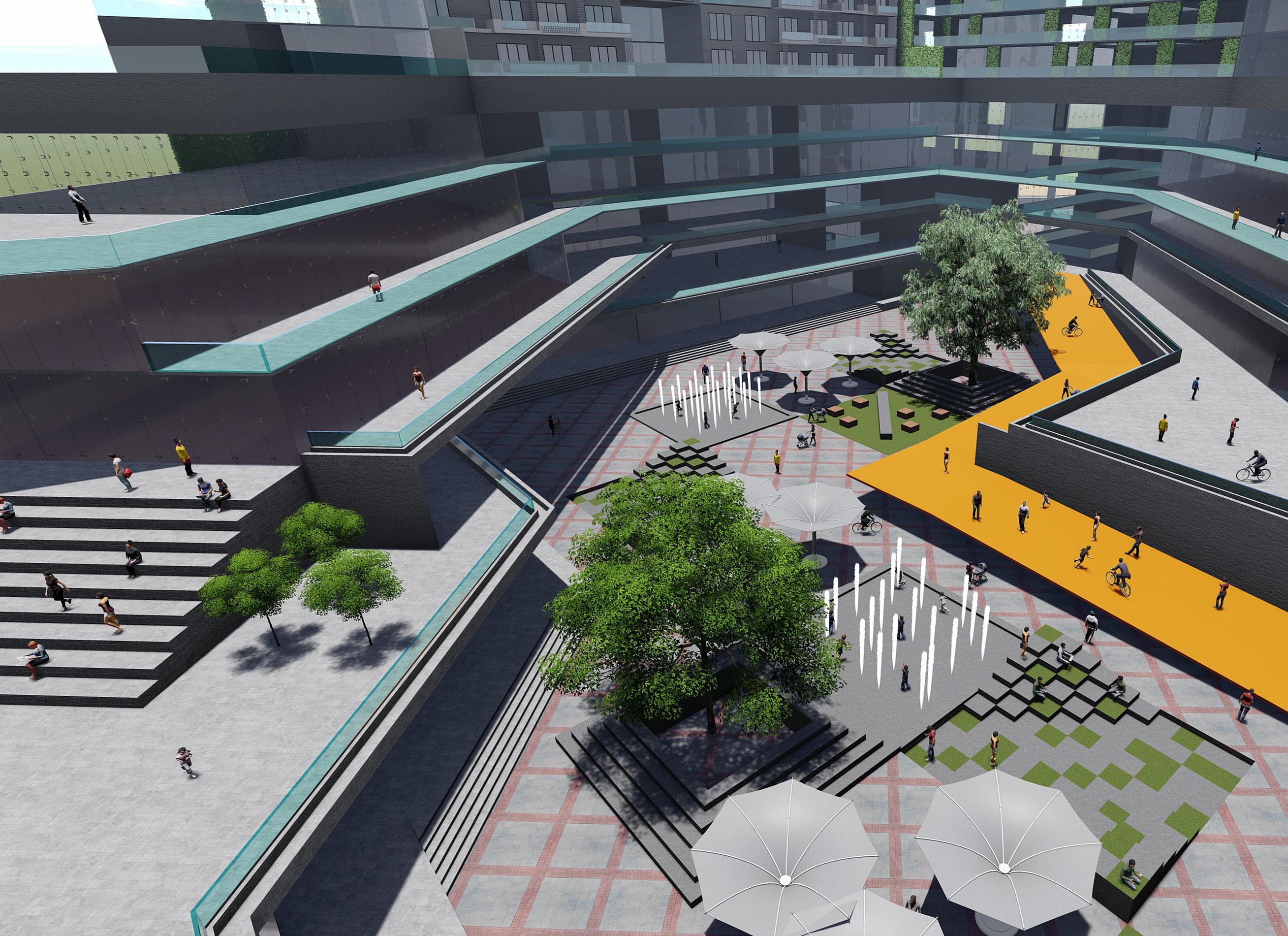
27
MIXED USE DEVELOPMENT, BKC
Undergrad 2020, Top 5 projects in the class
Programmes - Public Plaza, restaurants, club, outdoor + indoor commercial/co-working spaces, studio + shared apartments.
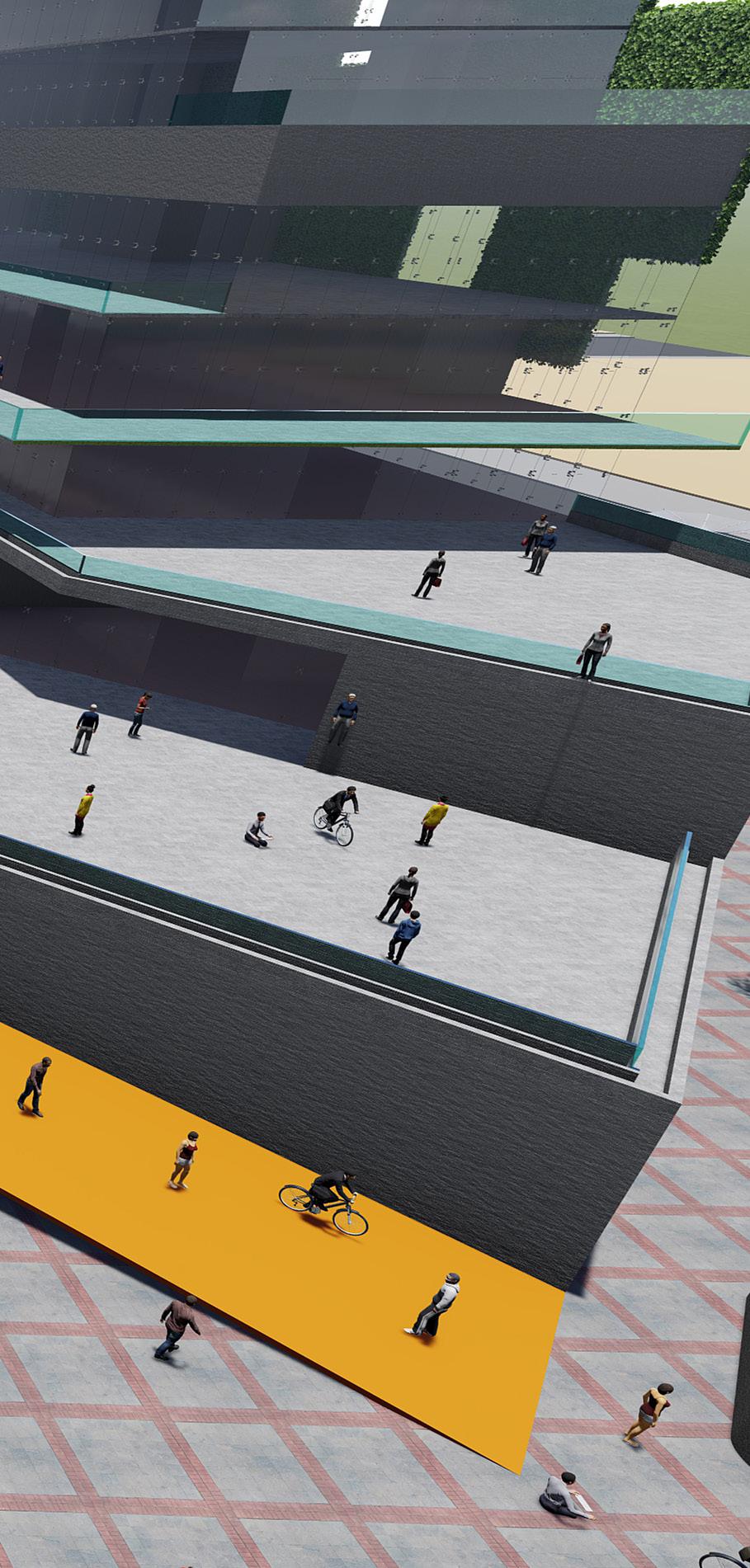
‘A PAUSE is a device,bringing about a moment of dysfunction in which an individual is liberated for an unspecified duration.’
Bandra Kurla Complex (BKC) can be visualized as brutal glass offices filled with people in the day and eerily empty streets at night. The chaotic life in BKC requires a break point, hence PAUSE becomes the concept of this mixed use development. A new Hub of Activity creates both a new gateway into the city and a new civic destination, such that it is truly a live, work, play ecosystem. The public Plaza thus provides with a pause and also incorporates the nuance of the concept, ‘Eyes on the streets’ by Jane Jacob, at night.
28
04
streetscape walking and cycling lanes


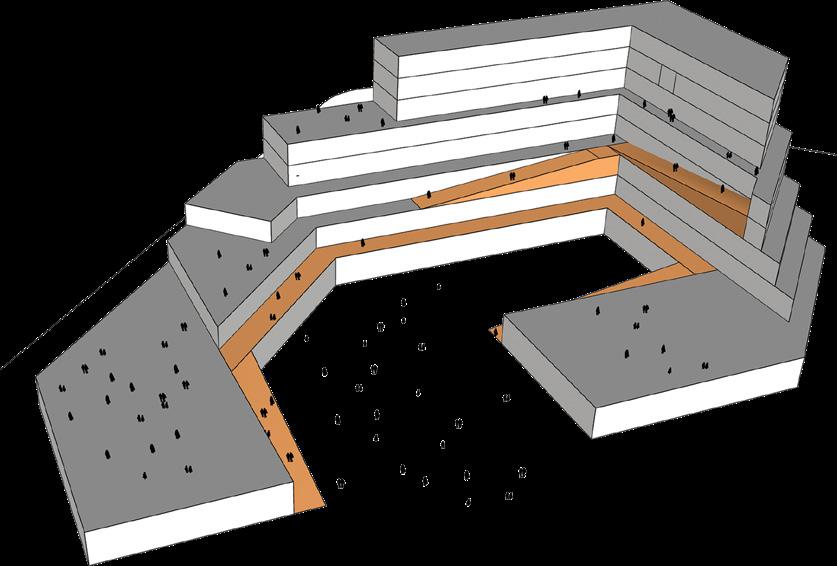


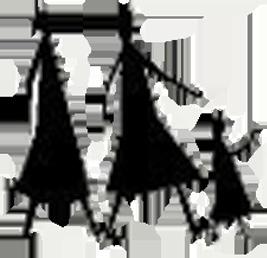



29
1.
2.
3.
4.
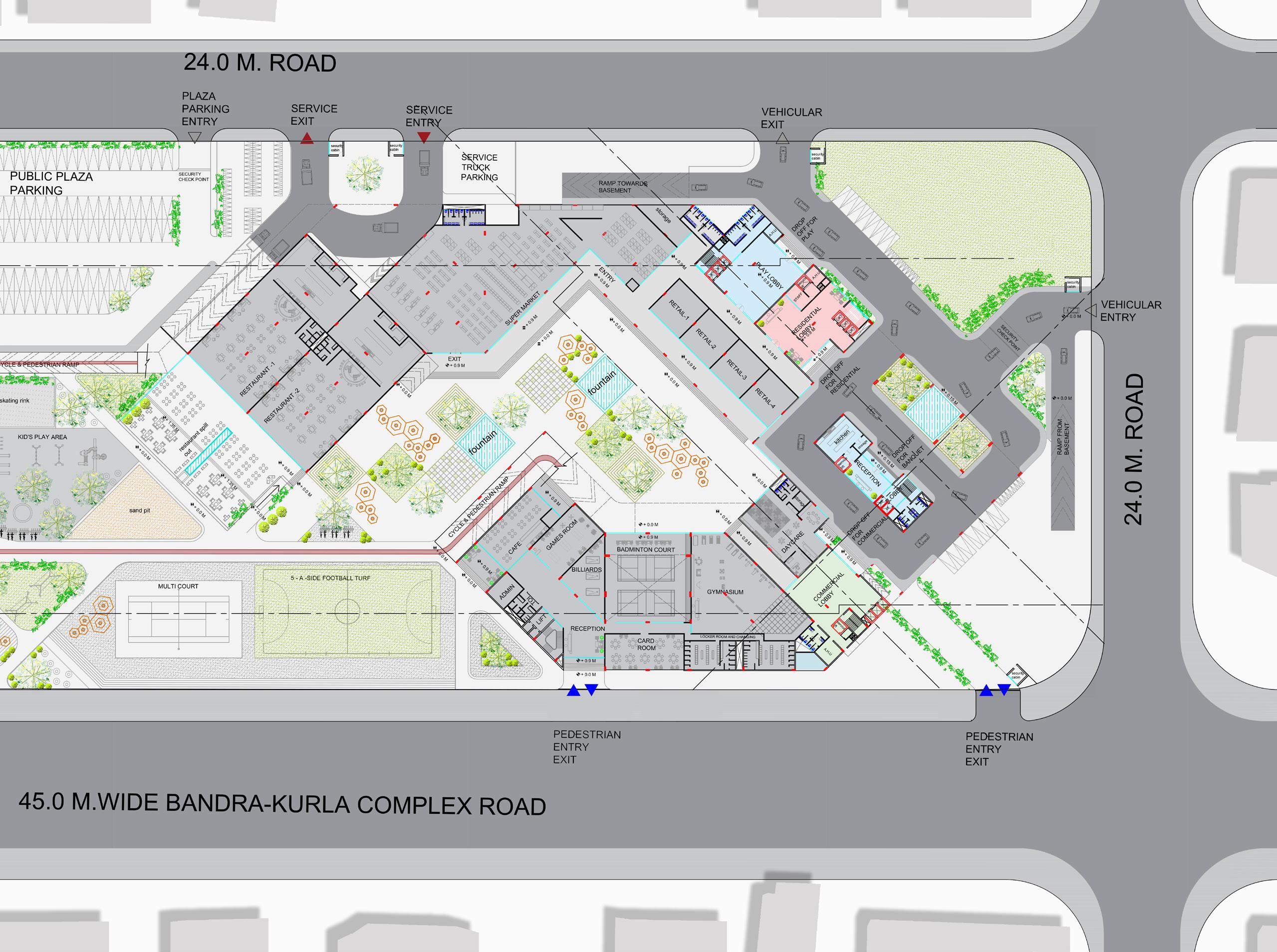







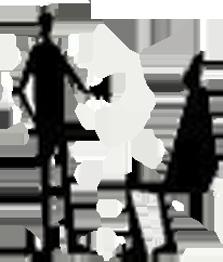
30 recreation spaces outdoor and indoor commercial spaces studio apartments and shared spaces Where Work and Live meets Play
food truck zone

Multicourts walking & cycling lanes

recreation spaces
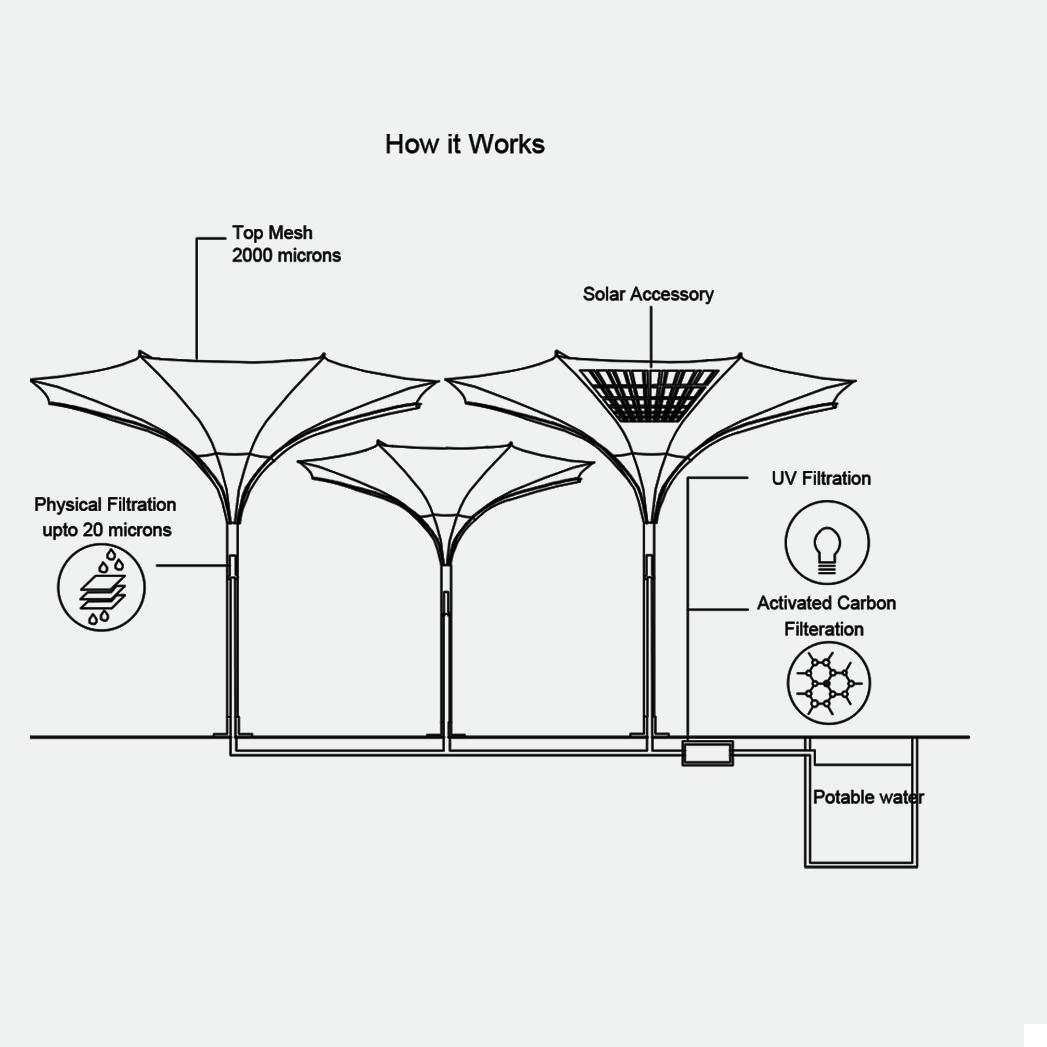 Ulta Chatta canopy
Food truck zone
Ulta Chatta canopy
Food truck zone
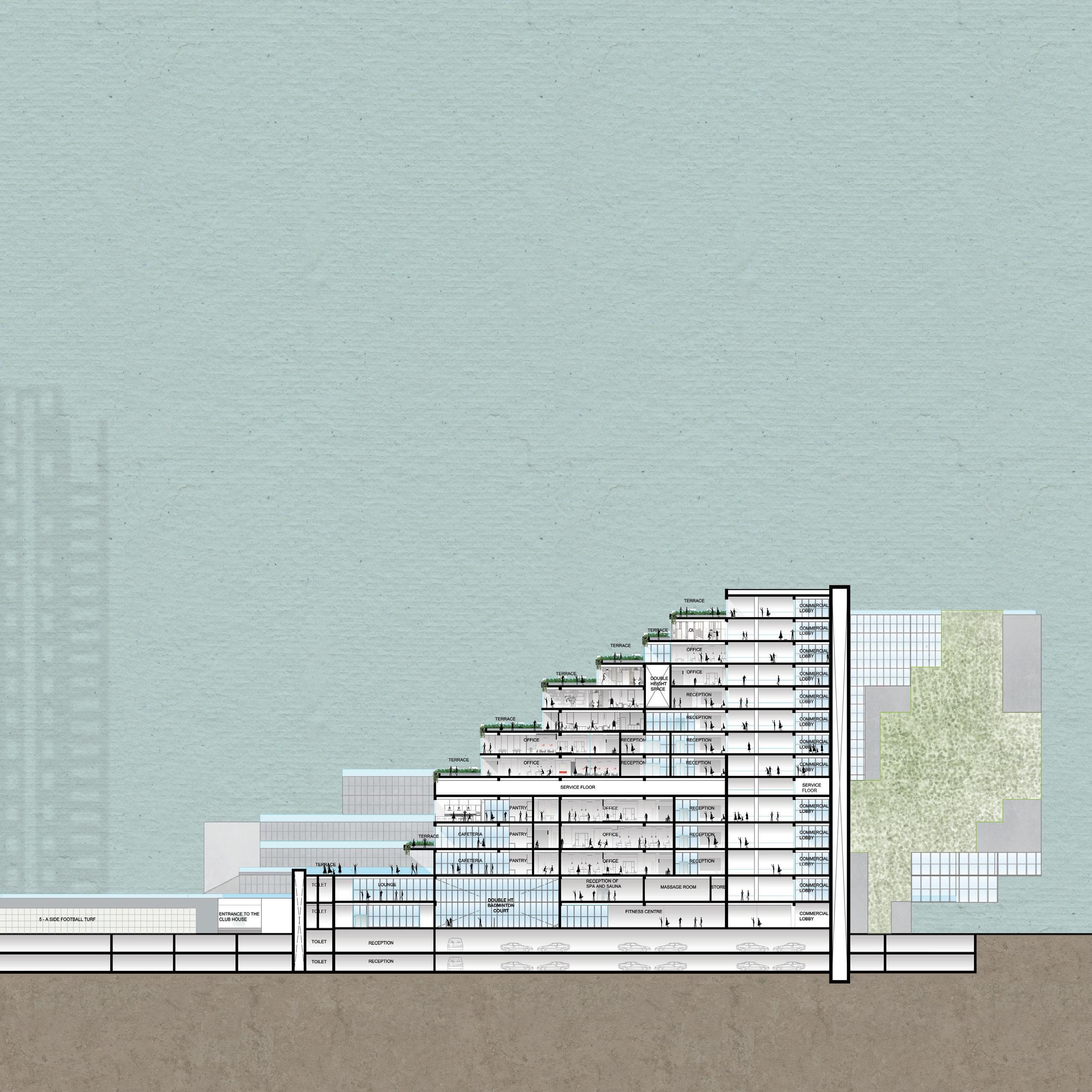


vertical
basement parking Club commercial spaces
green facade
Offices + terraces a living green facade
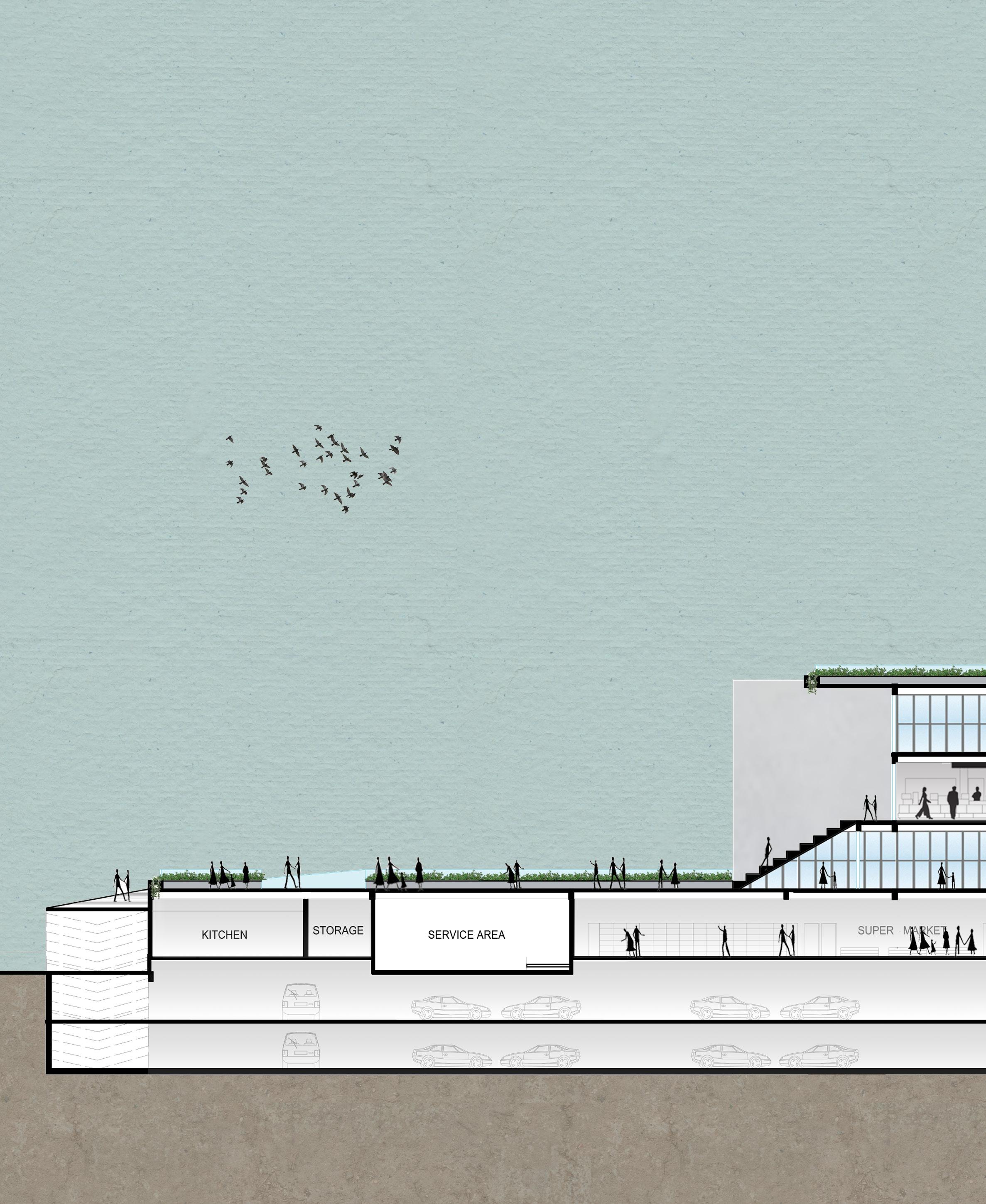
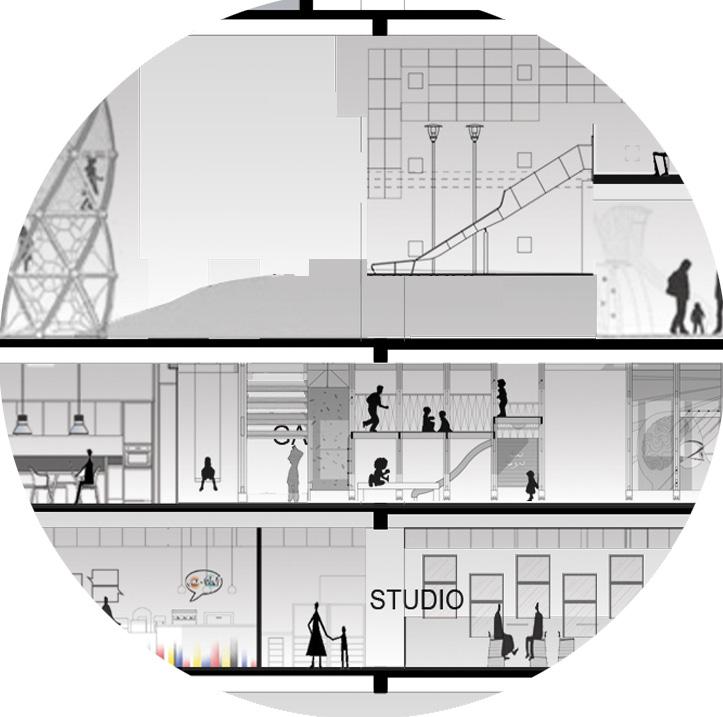

33
Cycle ramp view from an office
Trampoline park + art studio
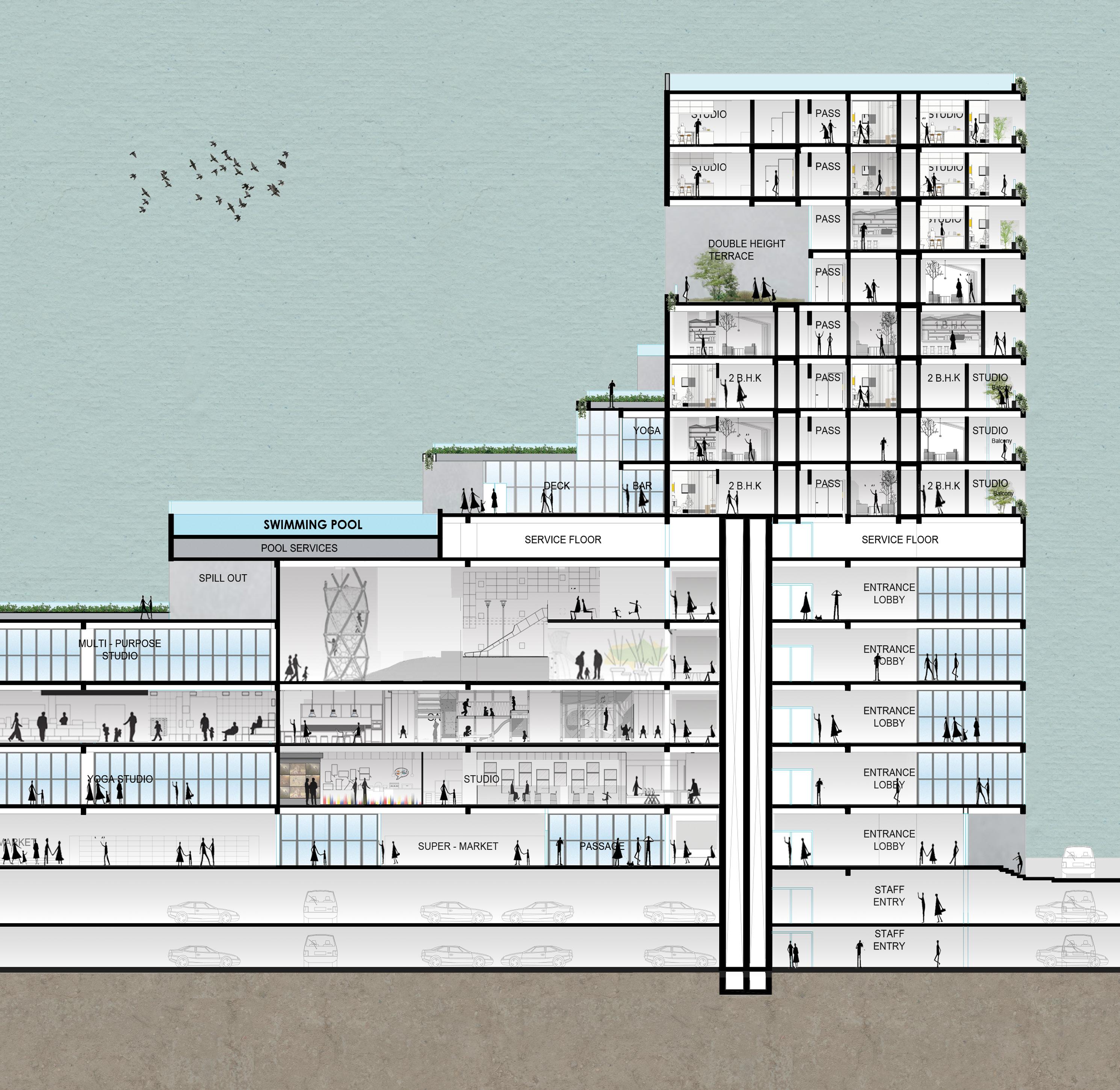


35
05 SOFTWARE CITY, KOLKATA
Internship at Sanjay Puri Architects
Programmes - A commercial building with offices, amenities and green breakout spaces

‘Good Architecture let’s nature in.’
It is a typical commercial building of 23821 sq.mt. area of 80 meters height situated in Kolkata, India. It consists of 14 typical office floors, 3 podium parking levels, 2 amenity levels and 2 basements punctuated with vertically inclined terraces.
Roles and responsibilities :
As a part of the project, my responsibilities included preparing planning and designing options for the overall project and its interior spaces as well as making elevational options for the same. While creating multiple 3D models for better visualization.
36

37 FACADE OPTION TYPICAL OFFICE FLOOR SOFTWARE PARK ,KOLKATA 3.0 M WIDE BASEMENT OPEN SPACE LINE 3.0 M WIDE BASEMENT OPEN SPACE LINE EXIT 9.0 OPEN SPACE LINE 8.0M OPEN SPACE LINE 10.0 M OPEN SPACE LINE 6.0 M WIDE ROAD
38 N ,KOLKATA SANJAY PURI ARCHITECTS 21/01/2019 TERRACE TERRACE 18 1 2 3 4 5 6 7 8 17 9 16 15 1 4 1 3 1 2 1 1 10 A T R I U M L I F T S H A F T L I F T S H A F T L I F T S H A F T L I F T S H A F T L I F T S H A F T L I F T S H A F T
3.0 M WIDE BASEMENT OPEN SPACE LINE PARKING ENTRY PARKING 9.0 OPEN SPACE LINE 5.5 M WIDE ROAD 6.0 M WIDE ROAD TOI TOI TOI TOI TOI 2.5 M WIDE CORRIDOR 2.5 M WIDE CORRIDOR TOI TOI TOI TOI TOI TOI TOI TOI TOI TOI TOI TYPICAL FLOOR PLAN
15M WIDE ROAD
A



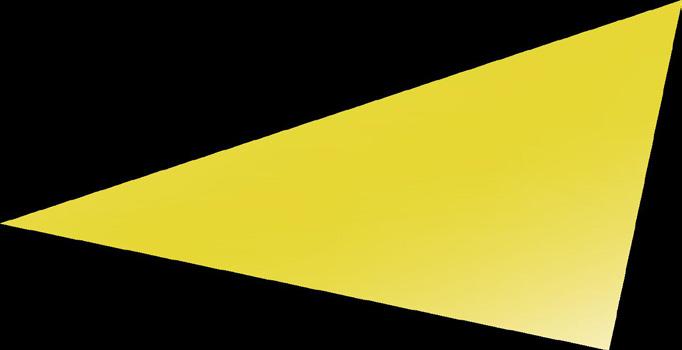
OFFICE LOBBY
V1
Clear glass sliding door
4TH OFFICE 5TH OFFICE 6TH OFFICE
BALC
OFFICE 3RD OFFICE 7TH OFFICE V2
Detail ‘A’ of the metal strip folding at the terraces
39 G R O U N D L E V E L 1 S T P O D I U M P A R K N G L E V E L 2 N D P O D U M P A R K N G L E V E L 4200 [13'-9"] 3050 [10'] 3050 [10'] 4000 [13'-2"] 4000 [13'-2"] 4000 [13'-2"] 4000 [13'-2"] 4000 [13'-2"] 4000 [13'-2"] 4000 [13'-2"] 4000 [13'-2"] 4000 [13'-2"] 4000 [13'-2"] 4000 [13'-2"] 4000 [13'-2"] 4000 [13'-2"] 450 [1'-6"] 70750 [232'-4"] 1ST OFFICE LVL 2ND OFFICE LVL 3RD OFFICE LVL 4TH OFFICE LVL 5TH OFFICE LVL 6TH OFFICE LVL 7TH OFFICE LVL 8TH OFFICE LVL 9TH OFFICE LVL 10TH OFFICE LVL 11TH OFFICE LVL 12TH OFFICE LVL 13TH OFFICE LVL 14TH OFFICE LVL 3500 [11'-6"] 3050 [10'] 3050 [10'] 1 S T B A S E M E N T P A R K I N G L E V E L 2 N D B A S E M E N T P A R K I N G L E V E L 3 R D B A S E M E N T P A R K N G L E V E L OFFICE LOBBY OFFICE LOBBY OFFICE LOBBY OFFICE LOBBY BALC OFFICE LOBBY OFFICE LOBBY OFFICE LOBBY BALC OFFICE LOBBY BALC OFFICE LOBBY BALC LOBBY TERRACE LOBBY OFFICE LOBBY BALCONY OFFICE LOBBY BALC OFFICE LOBBY BALC PODIUM PARKING PODIUM PARKING ENTRANCE LOBBY BASEMENT PARKING BASEMENT PARKING BASEMENT PARKING BALC BALC BALC 4000 [13'-2"] 15TH PART OFFICE - PART TERRACE LVL TERRACE LVL 4000 [13'-2"] 450 [1'-6"] 4650 [15'-3"] 7700 [25'-3"] 10750 [35'-4"] 14750 [48'-5"] 18750 [61'-7"] 22750 [74'-8"] 26750 [87'-10"] 30750 [101'-0"] 34750 [114'-1"] 38750 [127'-3"] 42750 [140'-4"] 46750 [153'-6"] 50750 [166'-8"] 54750 [179'-9"] 58750 [192'-11"] 62750 [206'-0"] 66750 [219'-2"] 3050 [10'-0"] 6100 [20'-0"] 9150 [30'-1"] OFFICE OFFICE LOBBY OFFICE OFFICE V2 TYPICAL SECTION - 1:250 DETAIL SECTION - 1:100 G R O U N D L E V E L 1 S T P O D U M P A R K N G L E V E L 2 N D P O D U M P A R K I N G L E V E L 4200 [13'-9"] 3050 [10'] 3050 [10'] 4000 [13'-2"] 4000 [13'-2"] 4000 [13'-2"] 4000 [13'-2"] 4000 [13'-2"] 4000 [13'-2"] 4000 [13'-2"] 4000 [13'-2"] 4000 [13'-2"] 4000 [13'-2"] 4000 [13'-2"] 4000 [13'-2"] 4000 [13'-2"] 450 [1'-6"] 70750 [232'-4"] 1ST OFFICE LVL 2ND OFFICE LVL 3RD OFFICE LVL 4TH OFFICE LVL 5TH OFFICE LVL 6TH OFFICE LVL 7TH OFFICE LVL 8TH OFFICE LVL 9TH OFFICE LVL 10TH OFFICE LVL 11TH OFFICE LVL 12TH OFFICE LVL 13TH OFFICE LVL 14TH OFFICE LVL 3500 [11'-6"] 3050 [10'] 3050 [10'] 1 S T B A S E M E N T P A R K I N G L E V E L 2 N D B A S E M E N T P A R K I N G L E V E L 3 R D B A S E M E N T P A R K I N G L E V E L 4000 [13'-2"] 15TH PART OFFICE - PART TERRACE LVL TERRACE LVL 4000 [13'-2"] 450 [1'-6"] 4650 [15'-3"] 7700 [25'-3"] 10750 [35'-4"] 14750 [48'-5"] 18750 [61'-7"] 22750 [74'-8"] 26750 [87'-10"] 30750 [101'-0"] 34750 [114'-1"] 38750 [127'-3"] 42750 [140'-4"] 46750 [153'-6"] 50750 [166'-8"] 54750 [179'-9"] 58750 [192'-11"] 62750 [206'-0"] 66750 [219'-2"] 3050 [10'-0"] 6100 [20'-0"] 9150 [30'-1"]
OFFICE LOBBY
Wooden handrail with glass railing
V3 1:250
SECTION
Fins @ 1" X 6" with 1" clear spacing
OFFICE
DETAIL
- 1:100
21/01/2019
The structure was given vertical metal screening throughout the elevation and parts of these were paused and curved at certain intervals to create double height terraces

40
FINAL FACADE

41
9 STREETS SHIPRA COMMERCIAL, GHAZIABAD
Internship at Sanjay Puri Architects
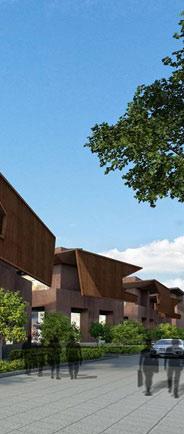
Programmes - A commercial mall, experience center
‘Architecture is the learned game, correct and magnificent, of forms assembled in the light.’
9 streets is an extension of existing shipra mall. courtyards are organically created within the mall which create funnel effect, thus ensuring ample ventilation. Within the mall, a key attraction is an experience center which is a kiosk tastfully designed with reference to the 9 street malls angular design profile.
Roles and responsibilities : As a part of the project, my responsibilities included preparing designing options for boundary wall of the mall, the kiosk and its roof. Various customized details were made to make the construction process easier. I also worked on the extensive 3D model of the 9 streets mall as a part of the team.
42
06
NOTE: PERGOLA SIZE ARE INDICATIVE
4mm plate welded at the main supporting member
4mm plate welded at the main supporting member
4mm plate to join the box profile with screw
4mm plate welded at the main supporting member
4mm plate to join the box profile with screw Aluminium box profile 50 x 50mm
4mm plate to join the box profile with screw Aluminium box profile 50 x 50mm
Section through aluminium profile Plan through aluminium profile
4mm plate welded at the main supporting member
4mm plate to join the box profile with screw
43
RHS 122X61X4.5
RHS 122X61X4.5
122X61X4.5 ALUMINIUM BOX PROFILE WITH WOODEN FINISH 50 X50 C/C OF 75MM C/C OF 75MM BETWEEN TWO BOX PROFILES ALUMINIUM BOX PROFILE WITH WOODEN FINISH 50 X50 C/C OF 75MM C/C OF 75MM BETWEEN TWO BOX PROFILES PERGOLA 'A' PLAN AND DETAIL PERGOLA 'B' PLAN AND DETAIL PERGOLA 'C' PLAN AND DETAIL ALUMINIUM BOX PROFILE WITH WOODEN FINISH 50 X50 C/C OF 75MM C/C OF 75MM BETWEEN TWO BOX PROFILES
RHS
RHS 122X61X4.5 RHS 122X61X4.5 NOTE: ALL DIMENSIONS TO BE VERIFIED AT SITE FIRST,THEN TO BE EXECUTED. PLEASE REFER STRUCTURAL DRAWING FOR THE FRAMING SIZES PERGOLA SIZE AS PER VERIFIED AT SITE. ALL JOINERY DETAIL WILL BE AS PER VENDOR
RHS 122X61X4.5
RHS 122X61X4.5 RHS 122X61X4.5 ALUMINIUM BOX PROFILE WITH WOODEN FINISH 50 X50 C/C OF 75MM C/C OF 75MM BETWEEN TWO BOX PROFILES ALUMINIUM BOX PROFILE WITH WOODEN FINISH 50 X50 C/C OF 75MM C/C OF 75MM BETWEEN TWO BOX PROFILES PERGOLA 'A' PLAN AND DETAIL PERGOLA 'B' PLAN AND DETAIL PERGOLA 'C' PLAN AND DETAIL ALUMINIUM BOX PROFILE WITH WOODEN FINISH 50 X50 C/C OF 75MM C/C OF 75MM BETWEEN TWO BOX PROFILES NOTE: PERGOLA SIZE ARE INDICATIVE RHS 122X61X4.5 RHS 122X61X4.5
plate to join the box profile with screw
plate welded at the main supporting member
SECTION A
SECTION A
Roof plan of the kiosk showcasing wooden pergola

44 (B)@4500 MM (E2)lvl as per site 100mm below pergola (E)@4000 MM HIGH TABLE SEATING AREA ENTRANCE AREA (G)@2750 MM PARTITION WALL
PERGOLA 'A' PERGOLA 'C' GL 150 MM WOODEN BOXING FINISH AS PER APPROVAL F.F.L +150.00 MM PERGOLA 'B' PERGOLA 'C' (A)@00 MM (H)@2500 MM 100 MM X 100 MM ALUMINIUM RAFTER WOODEN FINISH 50 MM X 50 MM ALUMINIUM BATTENS WOODEN FINISH A B B (I)@2750 MM (C)@3500 MM (B)@4500 MM (F)@3250 MM (G1)@2750 MM
4mm
RHS 122X61X4.5 the box at the member BOX PROFILE WOODEN FINISH 75MM BETWEEN PROFILES S A N J A Y P U R I SIGN AND STAMP REVISION R1 change in sb no. (B)@4500 MM (E2)lvl as per site 100mm below pergola (E)@4000 MM HIGH TABLE SEATING AREA ENTRANCE AREA (G)@2750 MM PARTITION WALL
4mm
PERGOLA 'A' PERGOLA 'C' GL 150 MM WOODEN BOXING FINISH AS PER APPROVAL F.F.L +150.00 MM
PERGOLA 'B' PERGOLA 'C' (A)@00 MM (D)@2500 MM (E5)lvl as per site (E4)lvl as per site (E3)lvl as per site (G2)2500 MM (E2)lvl as per site (E1)lvl as per site (H)@2500 MM (J)@00 MM 100 MM X 100 MM ALUMINIUM RAFTER WOODEN FINISH 50 MM X 50 MM ALUMINIUM BATTENS WOODEN FINISH A
B B PERGOLA 'A' (I)@2750 MM (C)@3500 MM (B)@4500 MM (E)@4000 MM (F)@3250 MM (G1)@2750 MM ELEVATION 'A'
ROOF PLAN
A'


 HETVI VORA
HETVI VORA






















































 1. R.C.C Foundation
2. Bamboo columns
3. Primary beams
4. Secondary beams
5. Attic flooring
6. Roof frame
7. Split Bamboo layer
8. Tar soaked jute water proofing
9. Weaved bamboo mat
1. R.C.C Foundation
2. Bamboo columns
3. Primary beams
4. Secondary beams
5. Attic flooring
6. Roof frame
7. Split Bamboo layer
8. Tar soaked jute water proofing
9. Weaved bamboo mat


























 Ulta Chatta canopy
Food truck zone
Ulta Chatta canopy
Food truck zone


















