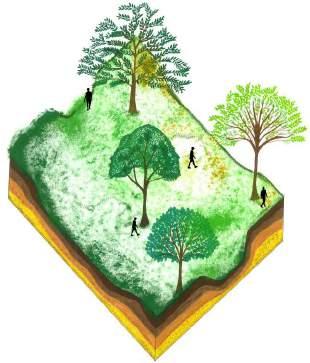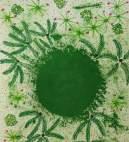PORTFOLIO


Architecture Undergraduate Works
Selected Works from 2020-23
HETVI ANAND DALAL
Kamla Raheja Vidyanidhi Institute for Architecture and Environmental Studies
HETVI ANAND DALAL
About Me
Date of Birth: 29 October, 2002
Interests: Sketching, Dance, Travel, Writing, Volleyball, Conceptual Drawings
Languages: English, Hindi, Gujarati, Marathi
Contact
Mobile: +91 9833768252
Email: hetvi.dalal@krvia.ac.in
Academic Qualification
2020-25: Kamla Raheja Vidyanidhi
Institute for Architecture and Environmental Studies
2018-20: St. Rocks Junior College of Science, Mumbai
2005-18: Dr. Sarvepalli Radhakrishnan
Vidyalaya, Mumbai
Software Skillset
AutoCAD
Adobe Photoshop
Adobe InDesign
Adobe Illustrator (learning)
SketchUp 3D
Rhino (learning)
Microsoft Power Point Presentation
Microsoft Excel (Basics)
Academic Skillset
Physical Model Making
Visual Studies
Conceptual Designing
Hand Drafting
Editorial Compilation
Studio Projects
Reading the Construct
Shantanu Khandkar
Food and Identity- Tracing Migration and Cultural Integration through Food
Sarah George
Photo Studio for Screenshots
Archana Hande

The Power of (Individual) Storytelling- Visual and Textual
Krupa Shah
Fabrics, Memories and Narratives
Krupa Shah
Growth Trajectories of Mumbai Metropolitan Region(MMR)
Kedarnath Rao Gorpade (Ex MMRDA Planner)
Extra Curriculum
Leadership Qualities
Asst. House Captain(Student Council of 2015-16)
2nd Place in Inter-School Competition for Poster Making and Calligraphy(2015-16)
Student Award for the Value of Integrity(2018)
Academic Qualities (Editorial Compilations)
Tectonic Studies| Book Compilation Semester 06
Fabrics, Memories and Narratives| Winter Electives Semester 06
Quality Control Team Member | Chidambaram Exhibition Semester 06
11.
12.
Imaginary
as a ‘Machine’ (First Year Introductory Workshop) Staircase
Materiality
Don’t Be Frightened of Clichés
Chidambaram, Tamil Nadu
Architectural Design Studio | Semester 06




Guide: Rohan Shivkumar | Vinit Nanivadekar
The Thillai Natraja Temple of Chidambaram has been seen through the lens of architectural clichés. The idea of a cliché has been taken from the elements and features present in the temple complex. These include the Gopurams, colonnade, doorways, passageways, ornamentation, walls with niches housing sculptures, courtyards, concentric geometry, hierarchy of spaces, shrines within the larger temple complex, water tank and various other details.
Celebration of Festivals: Many festivals are celebrated in the temple complex, classified as big and annual festivals. The Natyanjali Car Festival is a ten day long celebration where the five deities- ‘Pancha Murtis’ are adorned, worshipped and taken round the streets in silver and gold cars. It continues in the Hall of Thousand Pillars of the temple where the Ananda Tandava is performed followed by Abhishekams. Considering the Dance Festival also a cliché, the program formulated is of a Dance Gurukul in the Temple Complex to enhance the existence of Bharatnatyam, an Indian classical dance performed in South India, preserve the Guru-Shishya relationship and allow public interaction.
Spaces and Experience:
-Administration Space
-Refreshment Space
-Spaces for Information: Exhibition Space and Library
-Spaces for Entertainment: Open-Air Amphitheatre, Intermediate Space along the walkway for regular dance sessions.
-Private Spaces: Gurukul, Space for ‘Riyaz’ (rehearsal hall)



-Courtyards providing space for dance and music practices, performances as well as interaction between the people.


-Presence of a water body: To provide gathering spaces around the water body also enhancing the experience with the institution.

Designing A Commune





Charkop Wetlands, Mumbai
Landscape Design Studio | Semester 06 (Collaboration of 24 people)













The site in Charkop being a wetland area has presented an opportunity to implement constructed wetlands for a sustainable commune. The commune aims to provide housing for a group of twenty-four people in the most sustainable way possible. This can be achieved through the use of environmentally friendly materials, renewable energy sources, and efficient use of resources. The mangrove boardwalk trail is an addition to the commune which provides an opportunity for tourists to enjoy the natural beauty of the wetland. The food forest provides a sustainable source of food for the commune. By using different water bodies such as catchment areas, vertical and horizontal reed beds for filtration, settlement ponds, and larger ponds, the commune can effectively recycle greywater and reduce its dependence on freshwater sources.
Creating food forests with saplings of papayas, guava, mangoes and more, while also helping community benefit from the harvest. Multiple layers of tall trees, shrubs, ground cover and root layers are present.

A mangrove deck boardwalk experience is a unique and immersive nature walk that takes place on a boardwalk constructed above and through a mangrove forest. It allows visitors to walk through the mangrove forest without disturbing the delicate ecosystem below. As visitors walk along the deck, they can observe the diverse flora and fauna of the mangrove ecosystem. This unique experience is not only informative but also fun and enjoyable, making it a perfect activity for anyone interested in the environment, healthy eating, and sustainable living.

ReCreation Sports and Mental Health
Govandi, Mumbai
Architectural Design Studio | Semester 05





Guide: Jude Dsouza | Deepshikha Jaiswal
The project sought to intervene and design public amenities for the city, on a series of infrastructural and institutional sites reserved in the Development Plan for 2034. The accompanying DCRs are also limited in their concern to provide light, ventilation and services in public buildings and do not imagine norms for a public interface between these buildings and the city. The design project attempted to look at the role of architecture in representing the desire for a freer, just and loving community. It focused on the M ward of the city that has been notoriously under served by the institutions.

Idea of the form- MOVEMENT, PATTERN, CIRCULATION, INTERACTION.



Iterations through the medium of sketches gave rise to the idea of a bridge becoming a constant form which also brings in the idea of movement, pattern, circulation to and from spaces, interaction between people.
Interpretation of a BRIDGE:
The form of a bridge is imagined to be a continuous path that connects all the spaces, creating a spatial experience for the user. The bridge is also imagined to develop a sense of movement with a constant shift of planes.
Response to the SITE:
The edges of the bridge have been modified according to the site and context patterns as a part of the design process.
Axonometric Drawing


Govandi, a suburban neighbourhood in the eastern part of Mumbai revolves around a number of stories of people residing here and their involvement with the spaces present there. One of them is about the life of females in Govandi, looking at the area through the lens of a young girl gave rise to multiple narratives leading to the designing of a sports training centre for young girls along with a mental therapy centre as an allied program.

Binaries
Entity: Vegetation | Binary: Heavy and Light

Landscape Design Studio | Semester 05







Guide: Kimaya Keluskar | Apoorva Iyengar
Heavy vegetation has been looked through different lens of texture, colour, light and shadow. Different kinds of trees and plants present in the same space provide a certain kind of heviness throughout the movement within that space. Even the lighter vegetation spread across the space, covering an entire patch of land provides an experience of heavy vegetation. Same type of vegetation across a specific patch of land creates a sense of homogeneous motion. But the same patch when perceived from different places creates multiple experiences altogether.
Light vegetation mainly focuses on intricate patterns and textures emerging out of the trees. Every patch of the land has a different kind of light vegetation in terms of colours which are multiple shades of green viewed from various points and levels on the same landform. Different shades of green give rise to a certain kind of flow from heavy to light. Textures and intricate patterns allow to create a play of light and shadow in various possible ways.
Inferences
Heavy Vegetation
Light Vegetation






Invisible Cities



City Of Zaira
Architectural Design Studio | Semester 02










Guide: Nikhil Khadilkar
Cities and Memory-’In vain, great-hearted Kublai, shall I attempt to describe Zaira, city of high bastions. I could tell you how many steps make up the streets rising like stairways, and the degree of the arcades’ curves, and what kind of zinc scales cover the roofs; but already know this would be the same as telling you nothing’. This description was used to interpret the spaces in the imaginative city of Zaira through models, drawings and photographs.
The model of a Children’s Play area is an imaginative spatial exploration through the creation of smaller modules coming to together to form a larger volume of spaces and experiences. Designing of similar 100 modules was done to achieve the form of the play area.



New Geographies
Karnala Bird Sanctuary, Raigad District
Architectural Design Studio | Semester 04




Guide: Nemish Shah
The study of new geographies looked into renewing older associations and making new ones, between the physical and metaphorical, the human and the natural, the community and its context, and most importantly between our need to survive and our desire to conserve. It also focused on how architecture can suggest renewed ties between a community and its habitat.

Site Impression
The site is looked throught the lens of layers and textures, just like how the mountains of Karnala provide different experiences at various altitudes as the unfolding of layers take place.

Creation of a deck along the contours

Site Impression






The above impression is a representation of multiple layers present in the bed rock, along with long roots of the trees spread across the ground.

Extruding the form into platforms at certain intervals for better oservation



EL 01: Photostudio for Screenshots
Electives | Semester 04
Guide: Archana Hande

Collaborative Work
Looking at the mobile travelling theatre, temporary sets and photo studios, old and new, physical and digital space and create makeshift ideas for online sessions. Creating an in-house photo studio, according to real time and real space by creating costumes and designing sets. Here, the camera is the eye, so the margin of the space is decided by the camera angle and frame through screenshots.
Understanding the structural systems of two buildings in the cities of Shillong and Sikkim. The study first involved learning about the climatic conditions of the regions and the construction techniques as well as materials used for the type of climate present there. The substructure and superstructure of the buildings were conjectured through research and later developed into a three dimensional wall section for representation along with multiple joinery details for the structural systems.



SY 01: Reading the Construct


Electives | Semester 02
Guide: Shantanu Khandkar
Collaborative Work



































