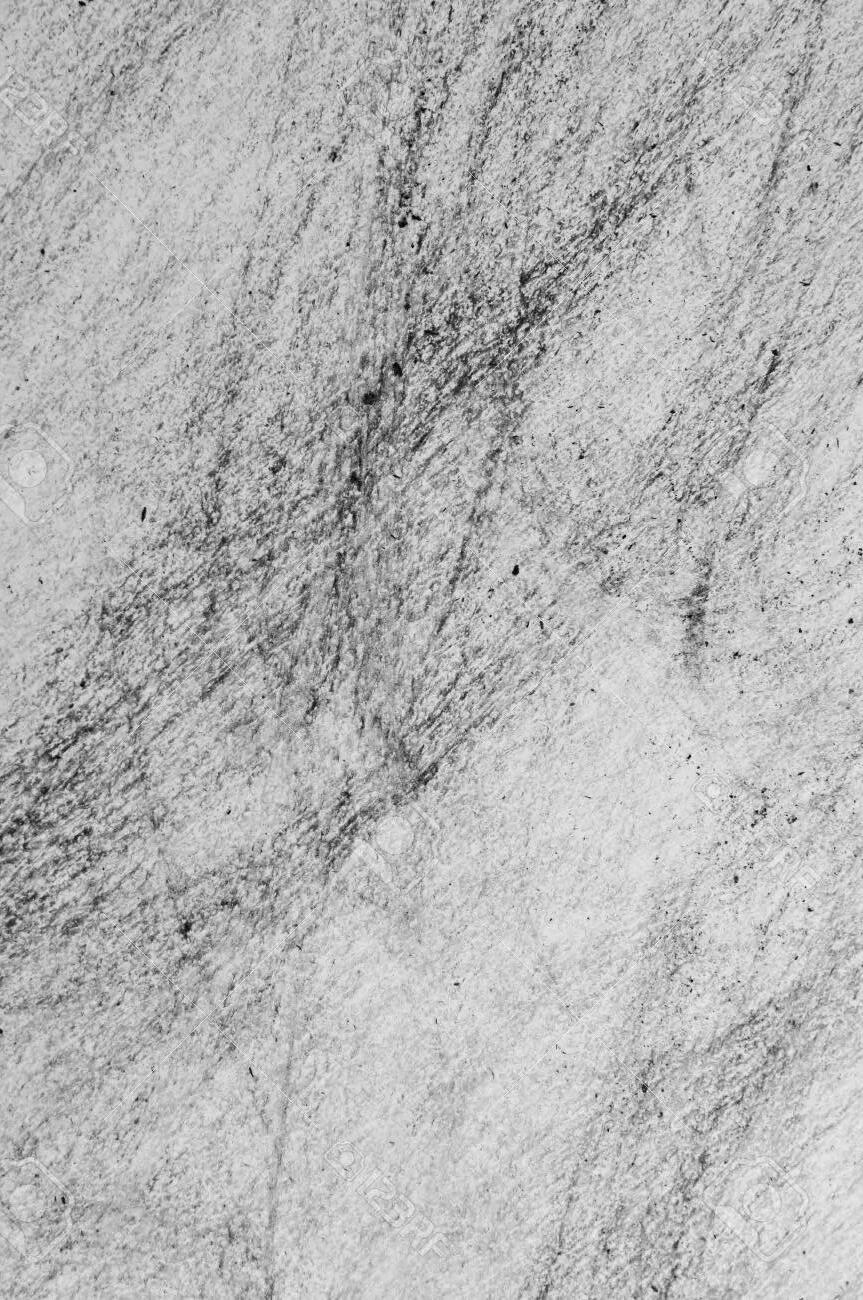
HETVILUNAGARIYA
ARCHITECTURAL PORTFOLIO SELECTEDWORKS 2017-2022

HETVILUNAGARIYA
ARCHITECT CONTACT

BHARUCH,GUJARAT
Hetvilunagariya908@gmail.com
7043347330

https://www.linkedin.com/in/ hetvi-lunagariya-8505151b3/
V.E.D.A (VernacularEcoDesignArchitects)
JUNE2022-present
•Developmentofworkingdrawingsandpreparing3dinteriorandexterior renderedviews.Partofprocessinlanddividion,preparingpresentation drawings,landscapedevelopment,Entrancedesigningandresidence elevationdesign.Socialmediacompilationandmoodboards.
IGNITUSARCHITECTURALSTUDIO
INTERNARCHITECT
JUNE2021-DECEMBER2021
BACHLOREOFARCHITECTURE
AnantNationalUniversity
2017-2022
HIGHERSECONDARYSCHOOL
ADVAITVIDHYABIKETAN
2016-2017

SECONDARYSCHOOL
B.V.B’sBhavan’sVidhyalaya 2016
WORKSHOPS
Parabolicstructure


Metalperametricstructure
Agritecture
Vernecularconstructiontechniques
EDUCATION LANGUAGES
ENGLISH HINDI GUJARATI
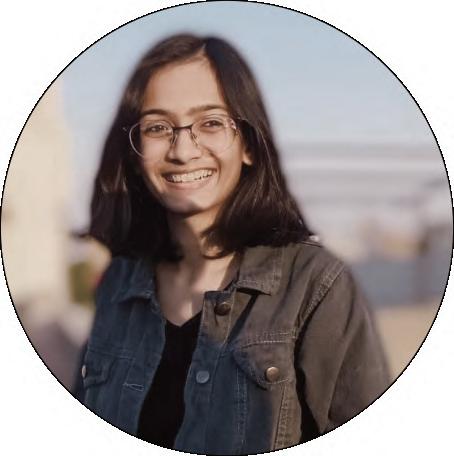
•Developingworkingdrawingssetsofinterior.Accomplishingtaskof LandscapedesigningfromscratchtoexecutionprocessalongwithIToffice interiordesignprocess.
•Abovetaskincludesfurnituredesignanddetailprocessfurtheraddingthe expirenceofelevationdesigningpartanddevelopingconceptin3d. Compilationandpresentationpartforawardentry.



ANANTNATIONALUNIVERSITY
Jr.WEBDESIGNER
FEBURARY2020-MAY2020
•Worktaskincludesinteractionwithteaminshortlisting content,designingwebsiteandwebpages.Code designedwebsiteandwebpagesusingCSS,HTMLand Jquery.

AFFINITYPUBLISHER




MICROSOFTOFFICE

WORKEXPIRENCE SKILLSET INTERESTS

Designedwebsite CSS HTML JQUERY ADDITIONALSKILLSET (Beginner) (Beginner) (Beginner) (Advance) (Advance)
FIGMA CANVA
UI/UX
Web|socialmediadesigning AUTOCAD SKETCHUP PHOTOSHOP ENSCAPE


INTERNSHIP-AHMEDABAD
Theoutlookofthefirmisoriented towardsthecustomercentricdesign practiceenhancebythesensitivityand effectualityofthereconduct.Amongst itsmanyattributes,thekeyfocusof theirdesignevolveasefficientproject management,skillresourcesandthe clarityofideas.Theredesignphilosophy emanatessimplicity,modernityand imbibesholisticattitudetowards aestheticvalue.6monthstenureof workwhichincludesresponsibilitieslike preparationofpresentationdrawings, executiondrawings,interactionand coordinationwithsiteandvarious agencieswhichareinvolvedinwork.
01
IGNITUSARCHITECTURALSTUIDO
PROJECT
Dhartishaketradiance
Task-developworkingdrawingof prefabricatedstaircasestating multipltdetails.Staircasewasbuilt using20x20msboxsectionand 75x75msboxsectionwhichplays majoreroleofsupportingin landing.
STAIRCASEDETAIL 2
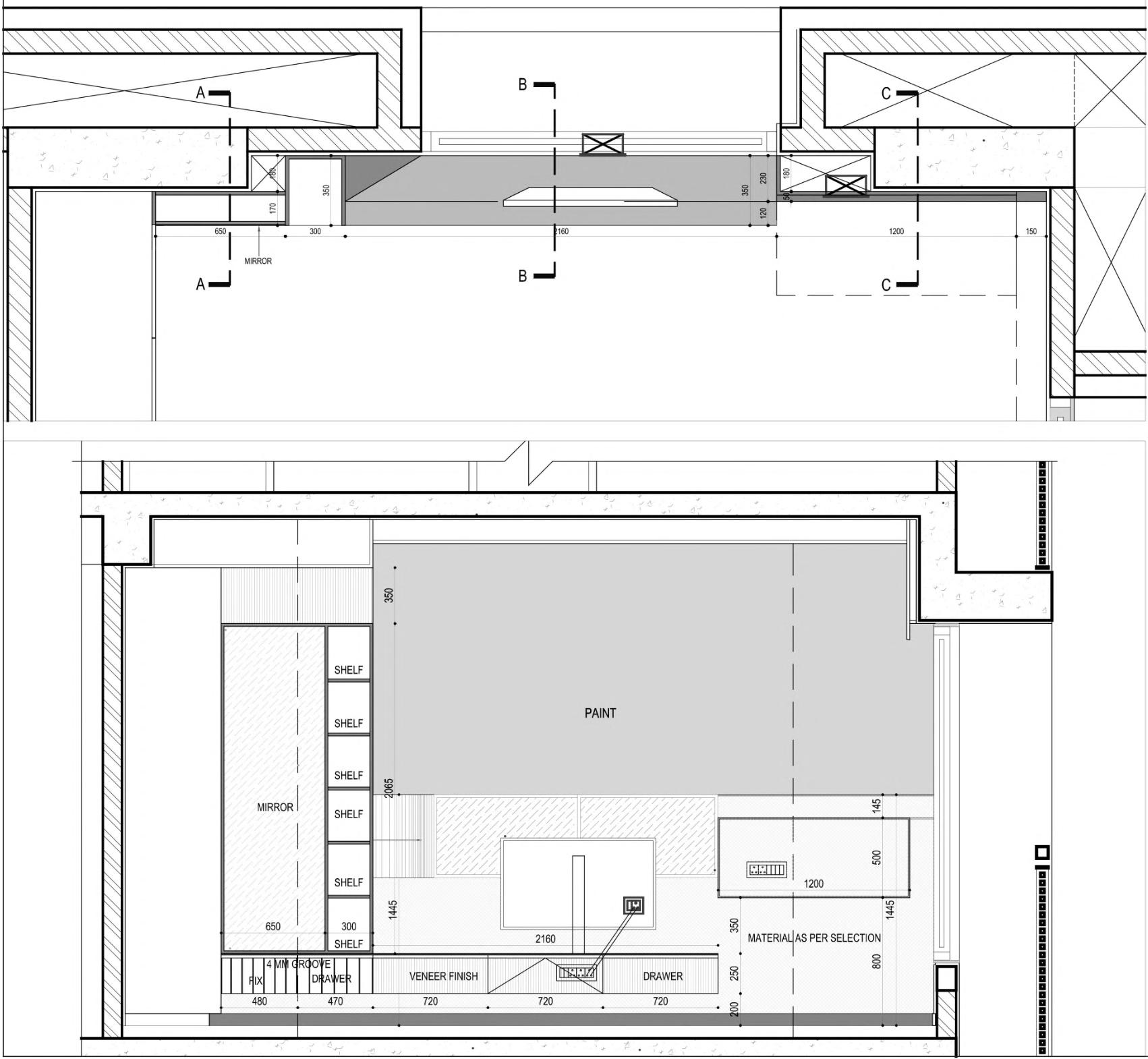
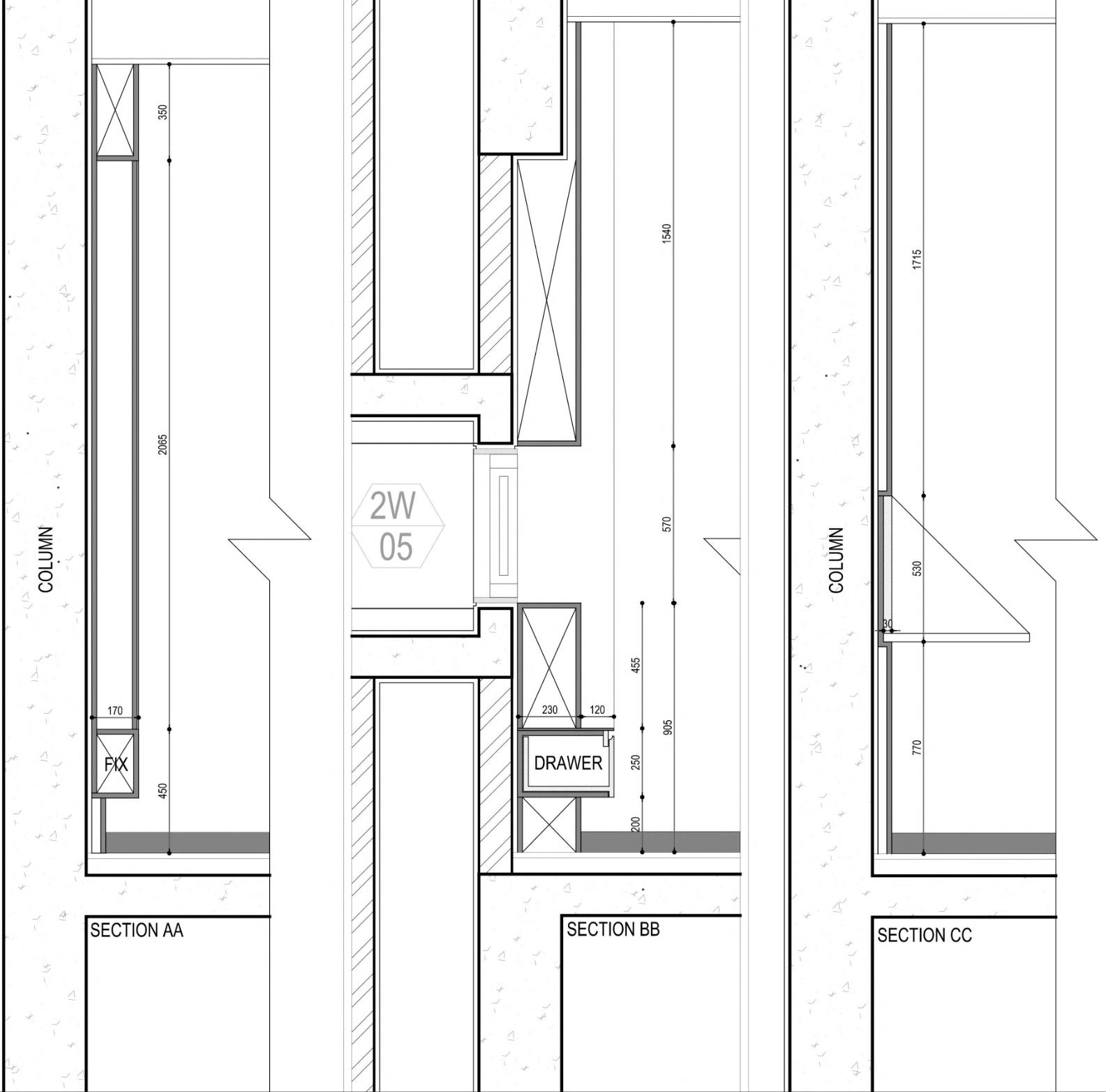

FOLDEDELEVATIONDETAIL
PROJECT THECENTRALPARK
Task-Designinganddevelopingworkingdrawings.Typologyofthesebedroomwasbold andcombinationofvariousmaterialsdepectingpersonalityofclient.Wherestudytablewas foldedwichadjustaccordingtothepatternofwall.
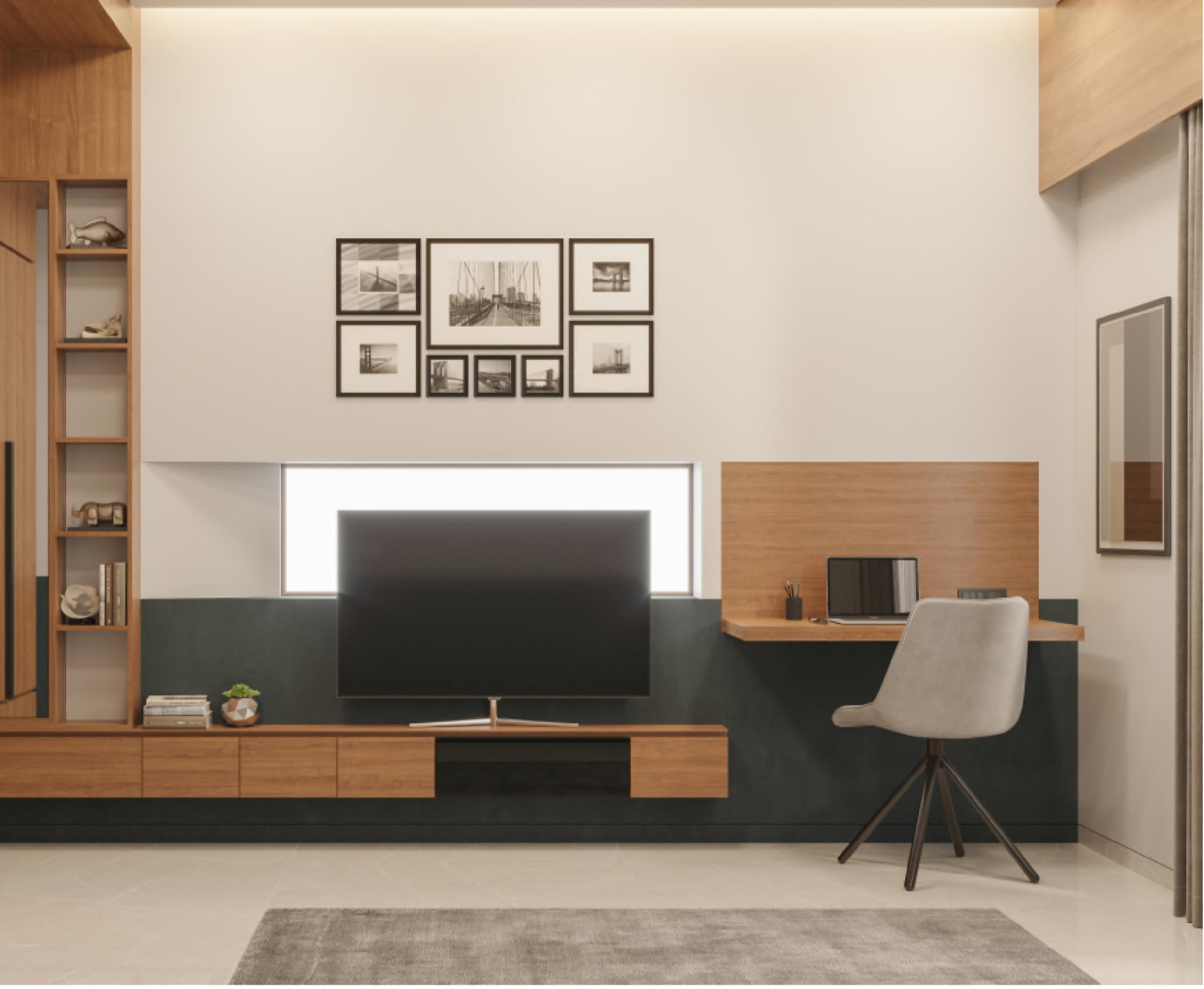
4
ELECTRICALLAYOUT
PROJECT THECENTRALPARK
Task-Developingelectricaldrawingaccordingtofutniturelayoutwithalldimensionsof4 bhkapartment.Alongwithceilingwhichhasconceptofminimalismachivedby combiningveneerandplaincolourstogetsimoleandsoothinglook.
6
NOIDA
Thefirmusessustainableapproachfor ourplanttomakeelixirsoflifethatgives afeelingoftruebelonging,calmness andpeacetoliveamorehealthy, mindfulandnaturegivenlovinglife. Mainfocusisonminimalismand sustainable.
02
V.E.D.A (VernecularEco-DesignArchitects)
PROJECT HOUSEINMERRUT
Task-developworkingdrawingof kitchenandpoojaroom,alsoto develop3Dandrenderviewsfor betterunderstandingofclient.
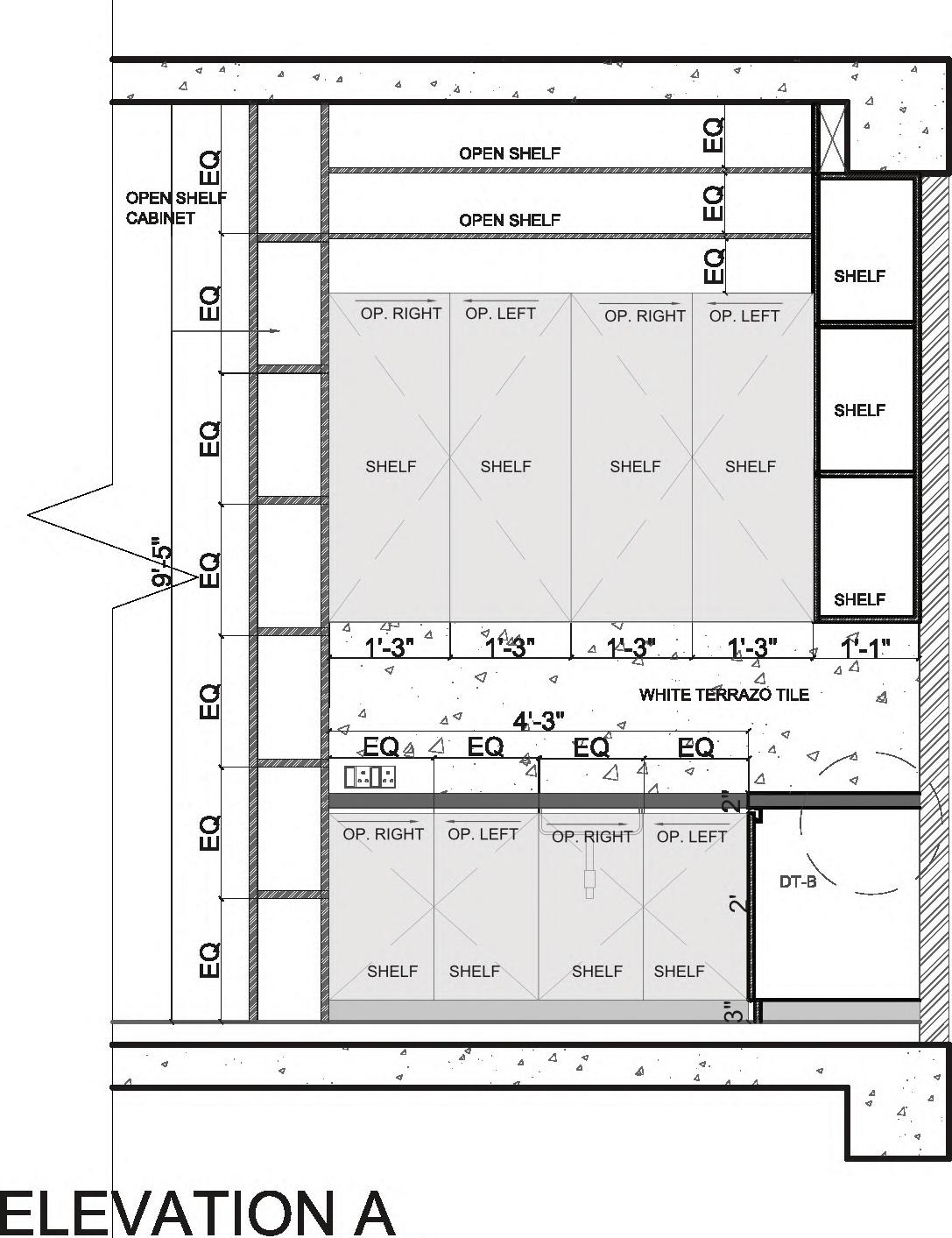
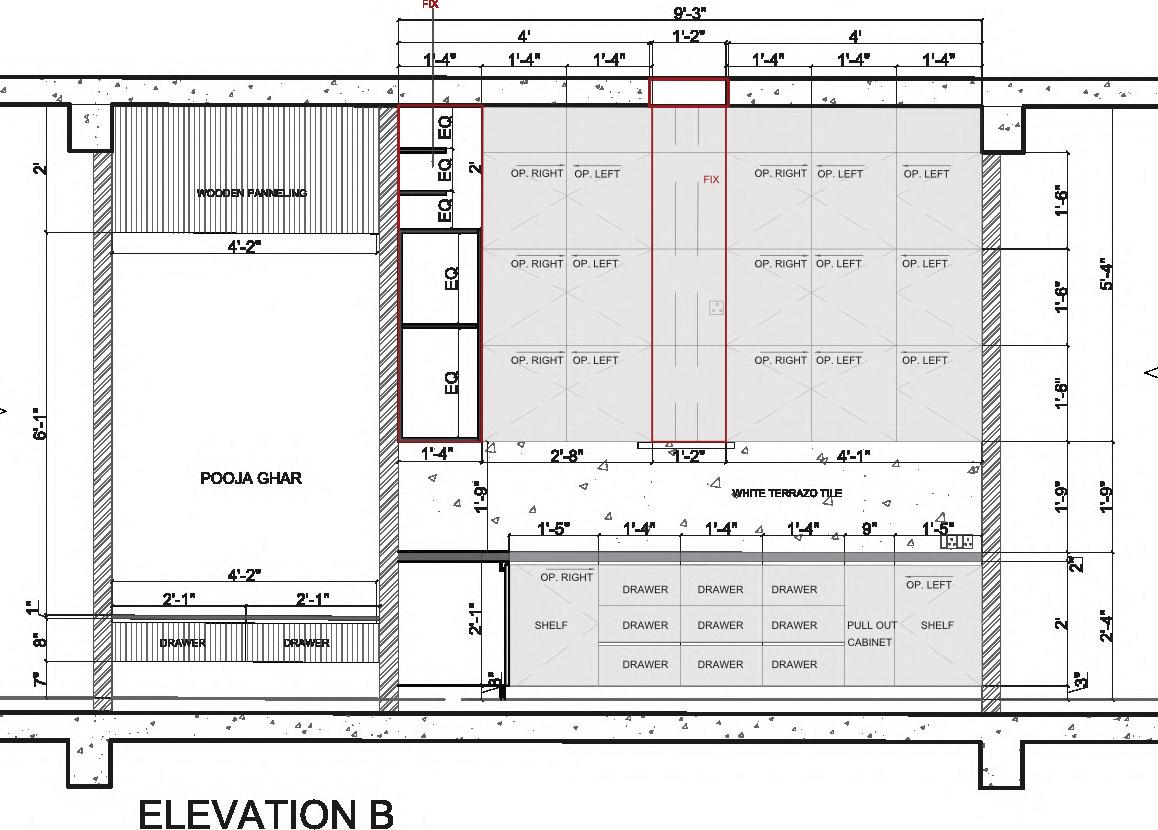
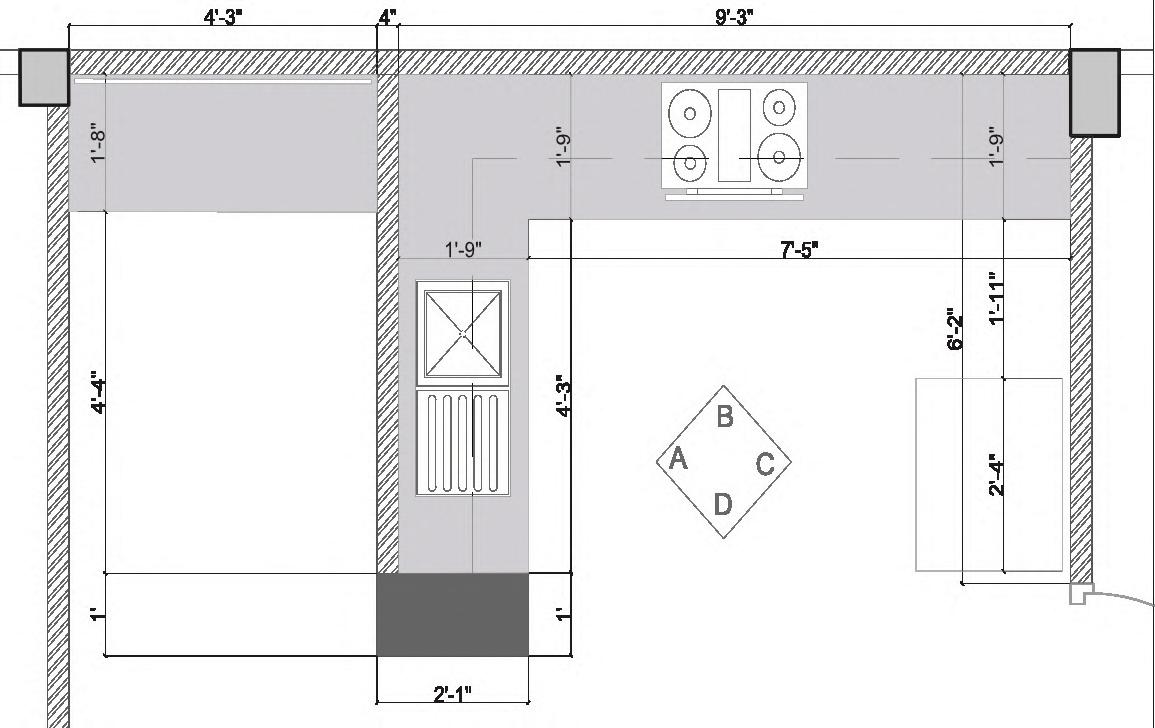
POOJAAREA KITCHENAREA
KITCHENINTERIORDRAWING PLAN 8
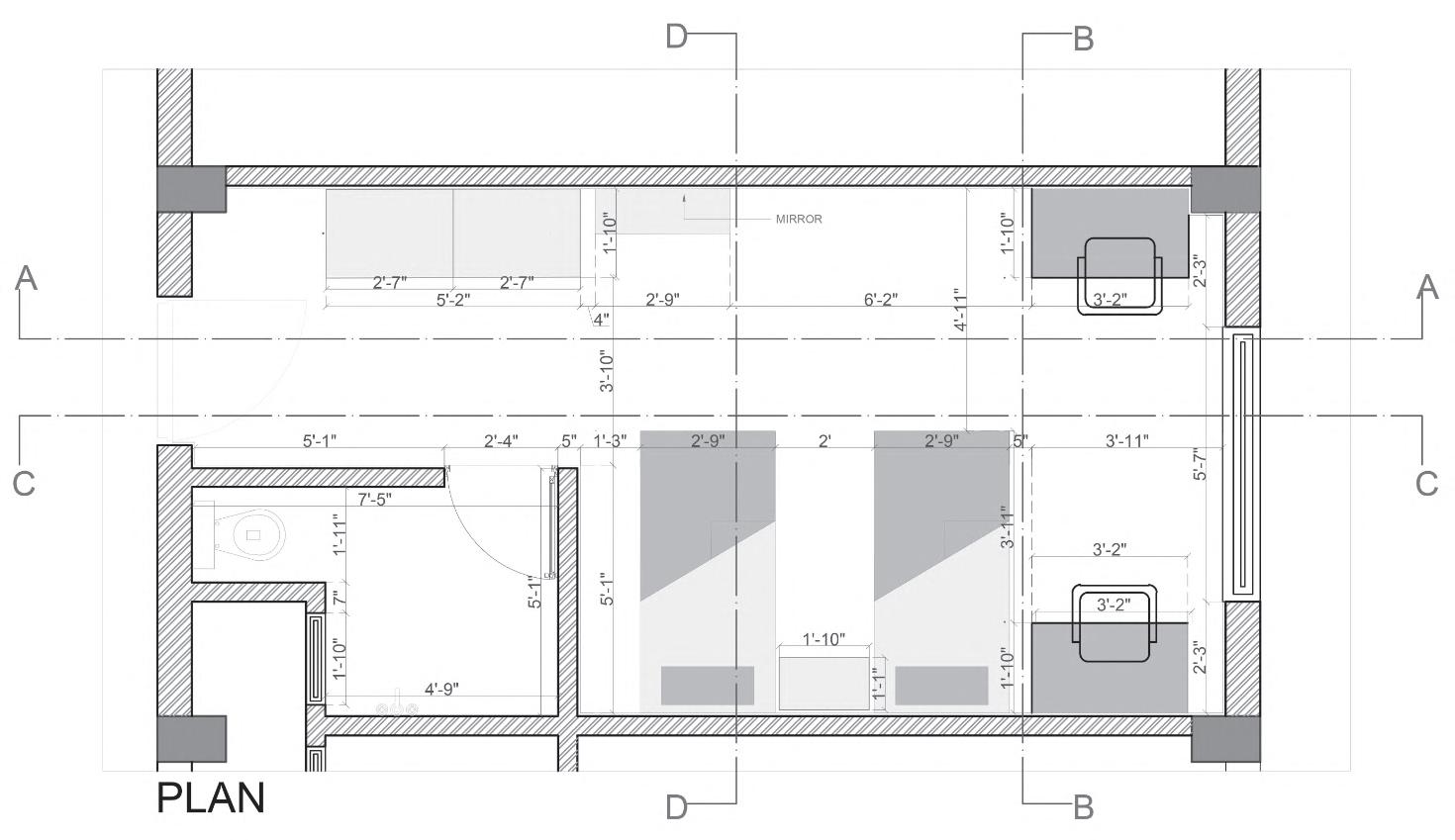
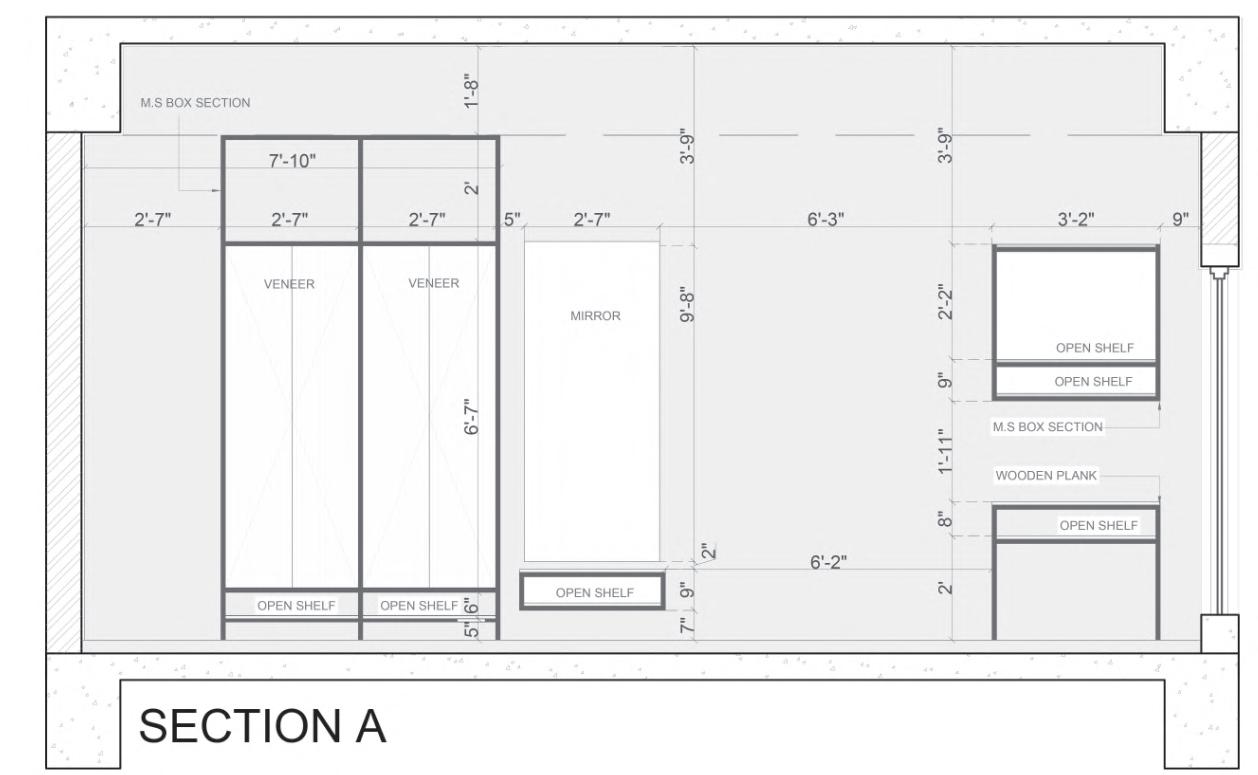
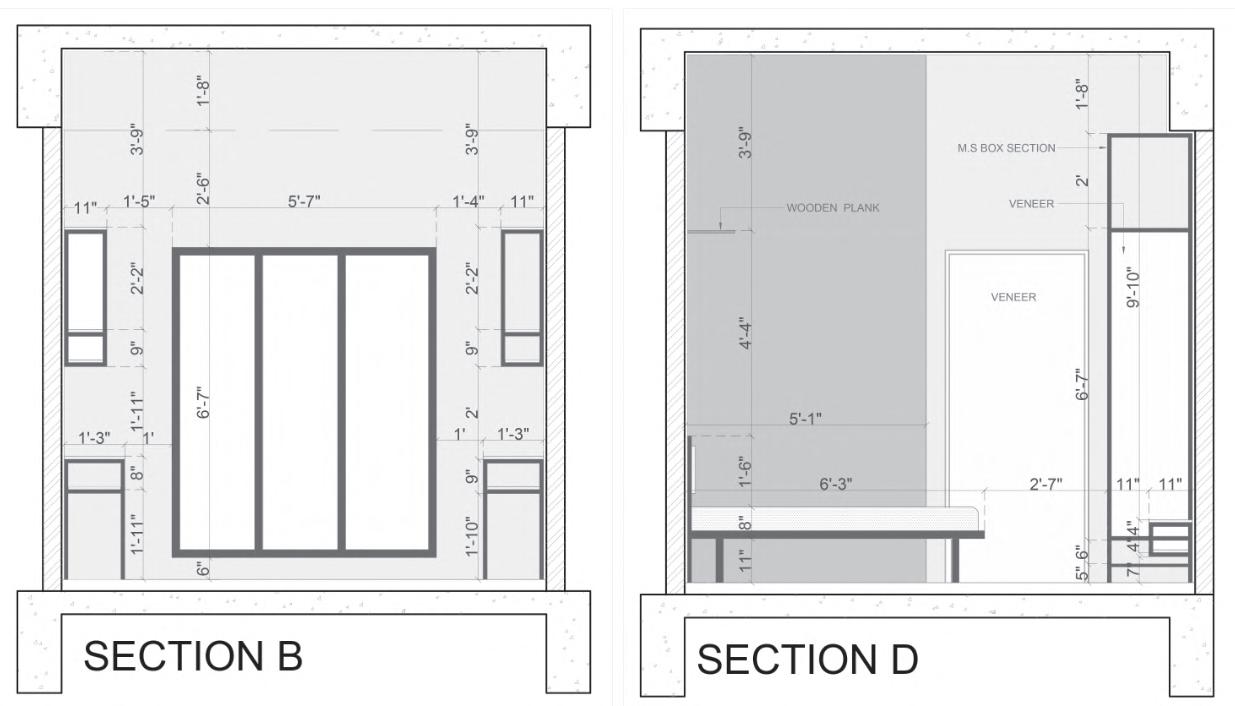
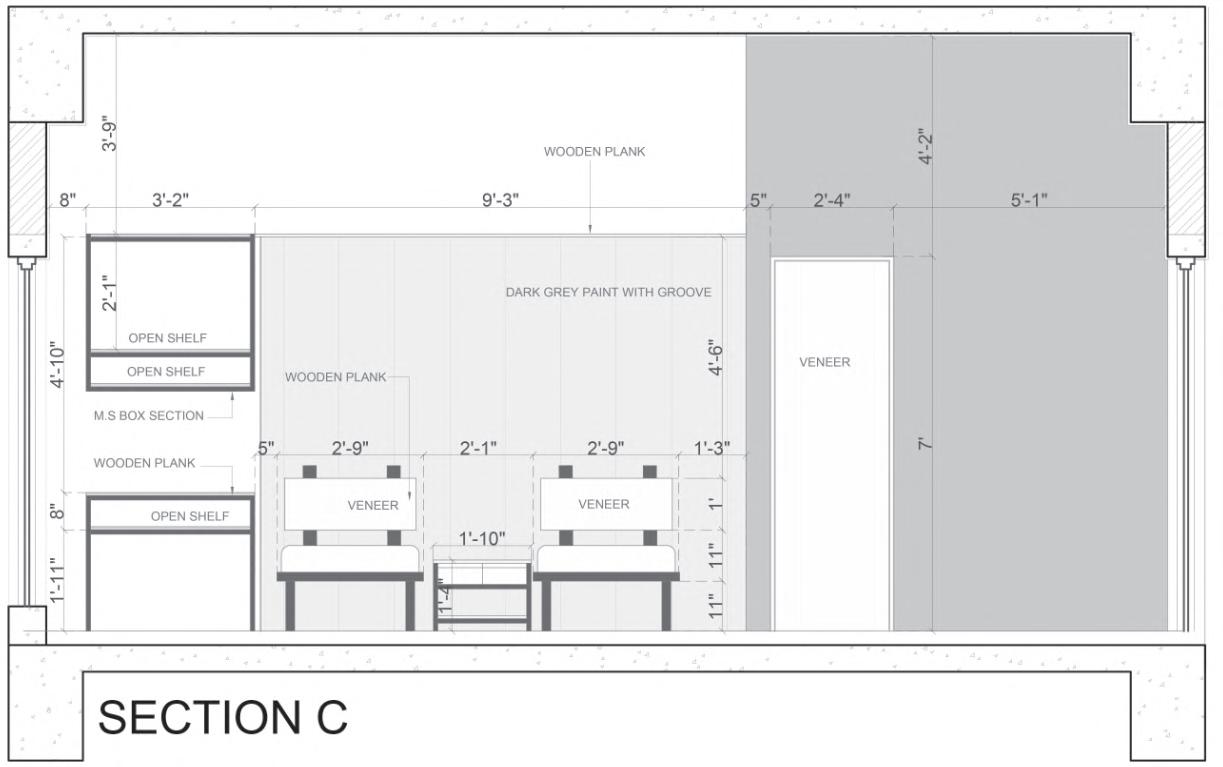

HOSTELROOMINTERIOR
PROJECT HOSTELINNOIDA
Task-develop/organisefurniturelayoutplananddevelopingitsworkingdrawingsalong withelectricalplan.Asthefurniturewascoustomiseditsdimensiondrawingwithdetails wereproduced.Inalltherewere6differenttypolgies.
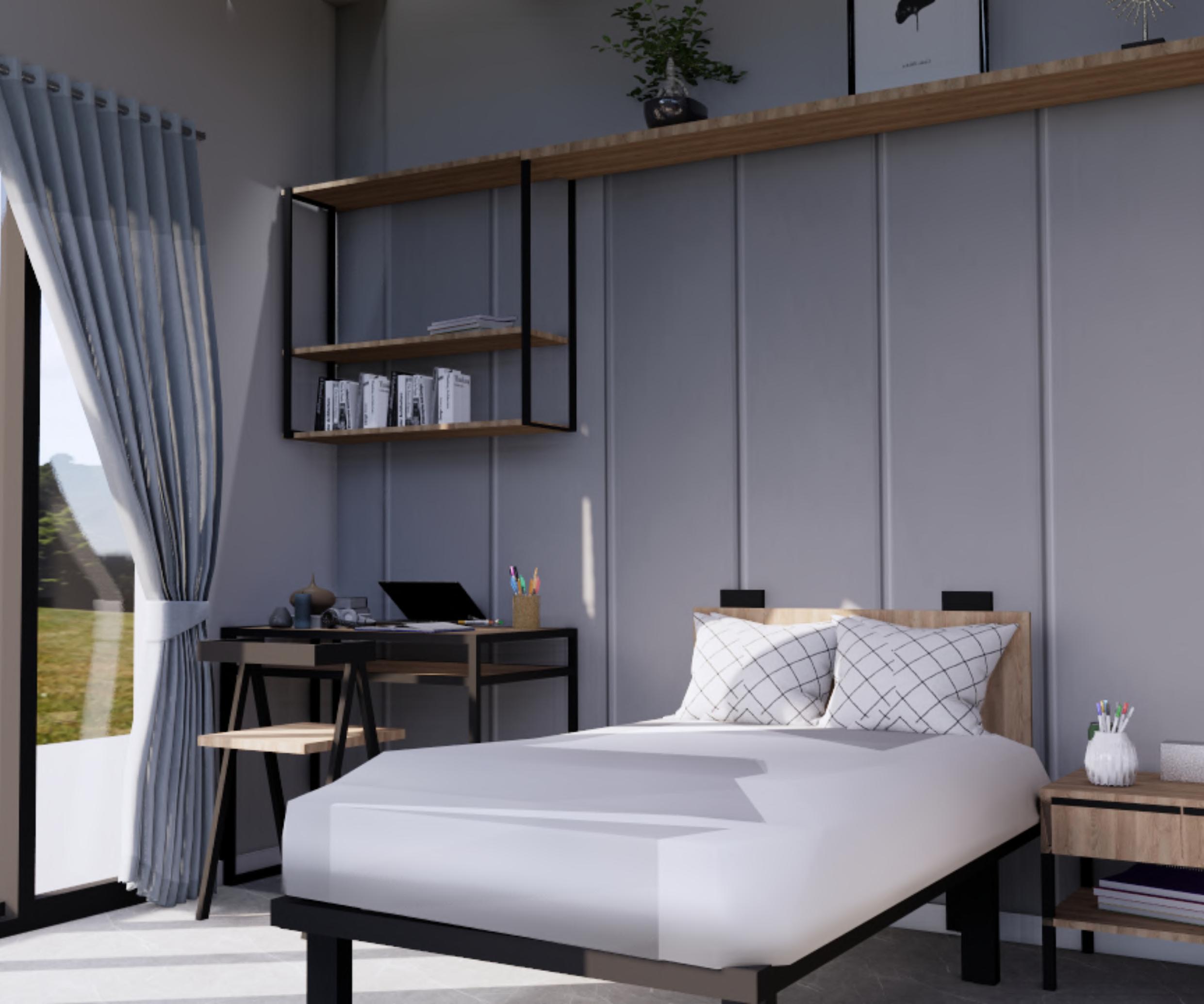
10
BEAMBOTTOMLVL+59'4"ft
THIRDFLOORF.F.L+49'9"ft
THIRDFLOORSSL+49'ft
BEAMBOTTOMLVL+27'4"ft
THIRDFLOORF.F.L+39'9"ft
THIRDFLOORSSL+37'ft
BEAMBOTTOMLVL+35'4"ft
SECONDFLOORF.F.L+25'9"ft
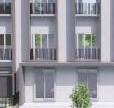
SECONDFLOORSSL+25'ft
BEAMBOTTOMLVL+23'4"ft
FIRSTFLOORF.F.L+13'9"ft
FIRSTFLOORSSL+13'ft
BEAMBOTTOMLVL+11'4"ft
PLINTHLVL+1'9"ft
GROUNDLVL±00
Alldimensionsaretobereadandnottobescaled. �Alldimensionstobecheckedonsitebefore commencementofanywork. Alldrawingstobereadinconjunctionwithallrelevant Architectural,Structural,MEPServicesandInterior Drawings �Anydiscrepanciesbetweendrawingstobeimmediately broughttoConsultant'sattention.
9"thkwall 0.7"thkplaster 150mmthkslab
THIS DRAWING IS THE PROPERTY OF AFFIRM DESIGN STUDIO AND NOT TO BE COPIED OR USED WITHOUT THEIR WRITTEN PERMISSION NOTES REVISION LOG REV NO DATE DESCRIPTION/REVISION ARCHITECTURE&INTERIORDESIGN: KEYMAP: PLUMBING/SANITARY: ELECTRICAL: HVAC: LANDSCAPING: CONSULTANTS CLIENT PROJECT DRAWINGTITLE SCALE: VERIFIEDBY: APPROVEDBY: DATE: DRAWINGNO: REVNO: N ORIENTATION DRAWINGSTATUS PROPOSED PLAN WALLSECTION 25.08.22 WD_01.1 HETVILUNAGARIYA RAHULCHAUHAN V.E.D.A (Verneculareco-design architects) 1'tread 6"riser 100mmP.C.C 3ftwideporchfins 3'slaboverhang GL GL 27"wideverticalfins 9"thkparapet 150mmthkslab 2'3"slaboverhang 1'9"widebalcony
TERRACESSL+61'ft TERRACEF.F.L+61'9"ft 12' 2Ørailing 12' 12' 2Ørailing 150mmthkslab 2'-6" 2'-6" 12' 1'5"slaboverhang 7' 12' 1'-8" 1'-9" 7' 3'-10" 10" 2'-6" 9'-6" 1'-8" 1'-8" 1'-8" 6" 6" 7' 10" 1'-8" 9' WALLSECTION
PROJECT HOSTELINNOIDA
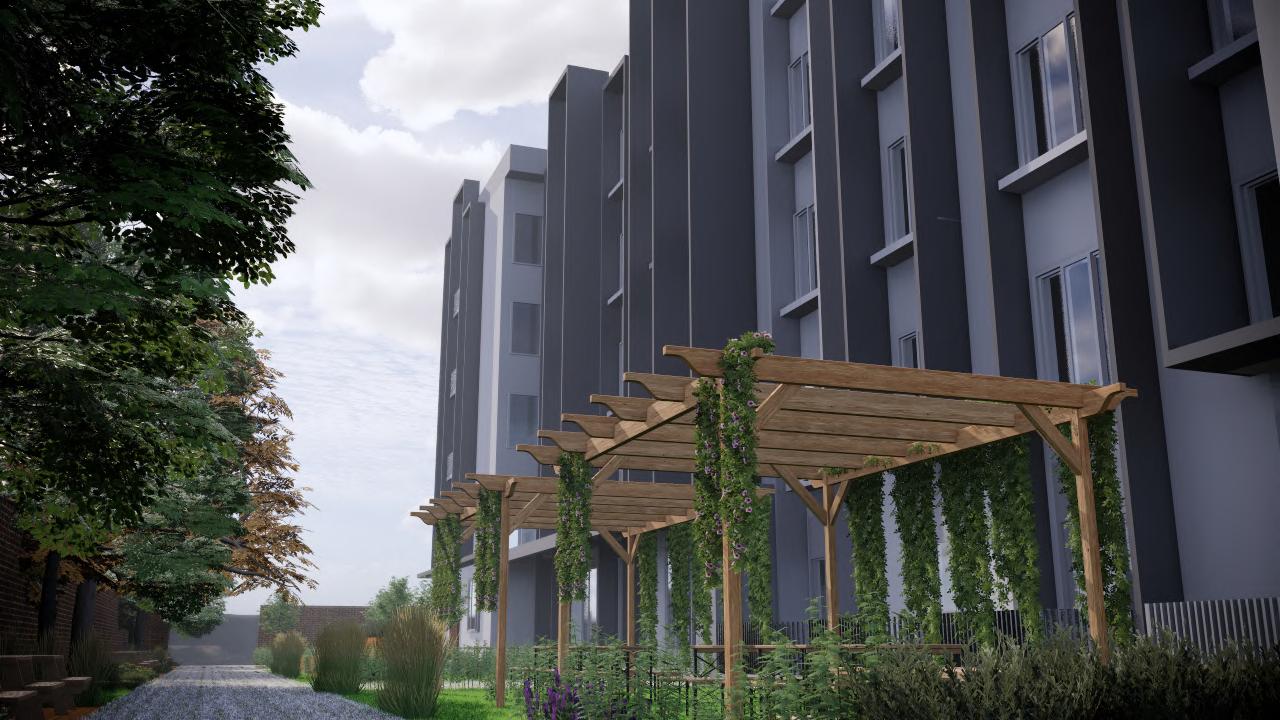

Task-Designingelevationattheexistingbuildingwhichfollowssimplicity.Landscape wasdesignedaccordinglywhichhavegreenpatcheswithwoodendeckforsitting purposeandpavedareaforfireexitonperipheryofthebuilding.

12
LANDSCAPEANDCOMMERCIALBLOCKARRANGMENTPLANPLAN
A B C 4 3 2 1 1 2 3 4 3 2 1 A B C D A B C 1 2 3 A B C D E 3 2 1 A B C D 1 2 3 A B D E H I J C F G 30'-9" 7'-10" 26' 26' 16'-4" 26' 7'-10" 26' 31'-7" 26'-2" 85'-1" 54'-2" 8'-7" 3'-2"14'-9" 17'-9" 7'-9" 1 2 3 A B D E H J C F G 30'-9" 7'-10" 26' 26' 16'-4" 26' 7'-10" 26' 31'-7" 26'-2" 8'-7" 14'-9"3'-2" 17'-9" 7'-9" 25'-6" 37'-2" 37' 25'-7" 25'-5" 20'-10" 21'-8" 21' 51' 21'-7" 20'-11" 21' 63'-7" 39'-4" 38'-11" 25'-5" 26' 27'-9" 28'-7" 27'-10" 20' 10'-1" 86'-3" ENTRANCE PEDESTRIAN 34'4"WIDEROAD PEDESTRIAN 25'7"WIDE PEDESTRIAN 21'WIDE 41'WIDE PEDESTRIAN BLOCKI 10212sqft CIRCULATION 292sqft BLOCKA BLOCKD 2846sqft 2917sqft 4554sqft BLOCKB BLOCKC BLOCKF BLOCKG BLOCKE 4600sqft BLOCKH 4600sqft 5350sqft 2846sqft 4554sqft CIRCULATION 1652sqft CIRCULATION 543sqft 1652sqft CIRCULATION 568sqft CIRCULATION 568sqft CIRCULATION 543sqft CIRCULATION 26'-6" 53'-5" 37'-1" 36'-6" 34'-10" 30'-3"
PROJECT COMMERCIALINNOIDA


Task-Thecommercialwasdesignedaccordingtotheplotswhichweredividedinto7 partsandeachoftheblockhas1st twofloorsofshopandrest2forresidntialuse.Exposed brickwasisusedforallblocksexceptblockAnadB.
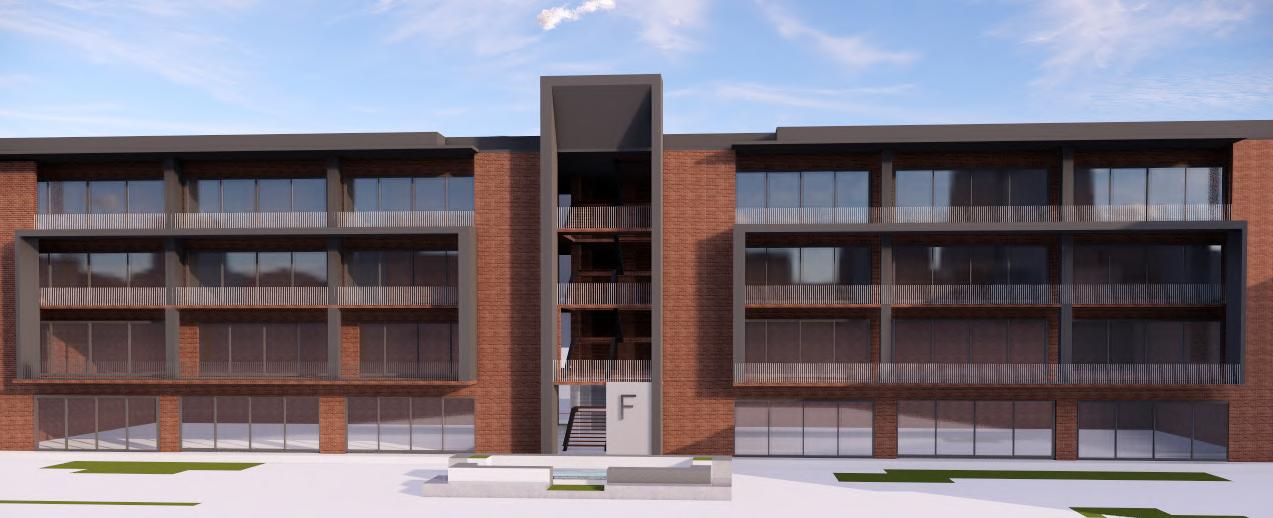
14
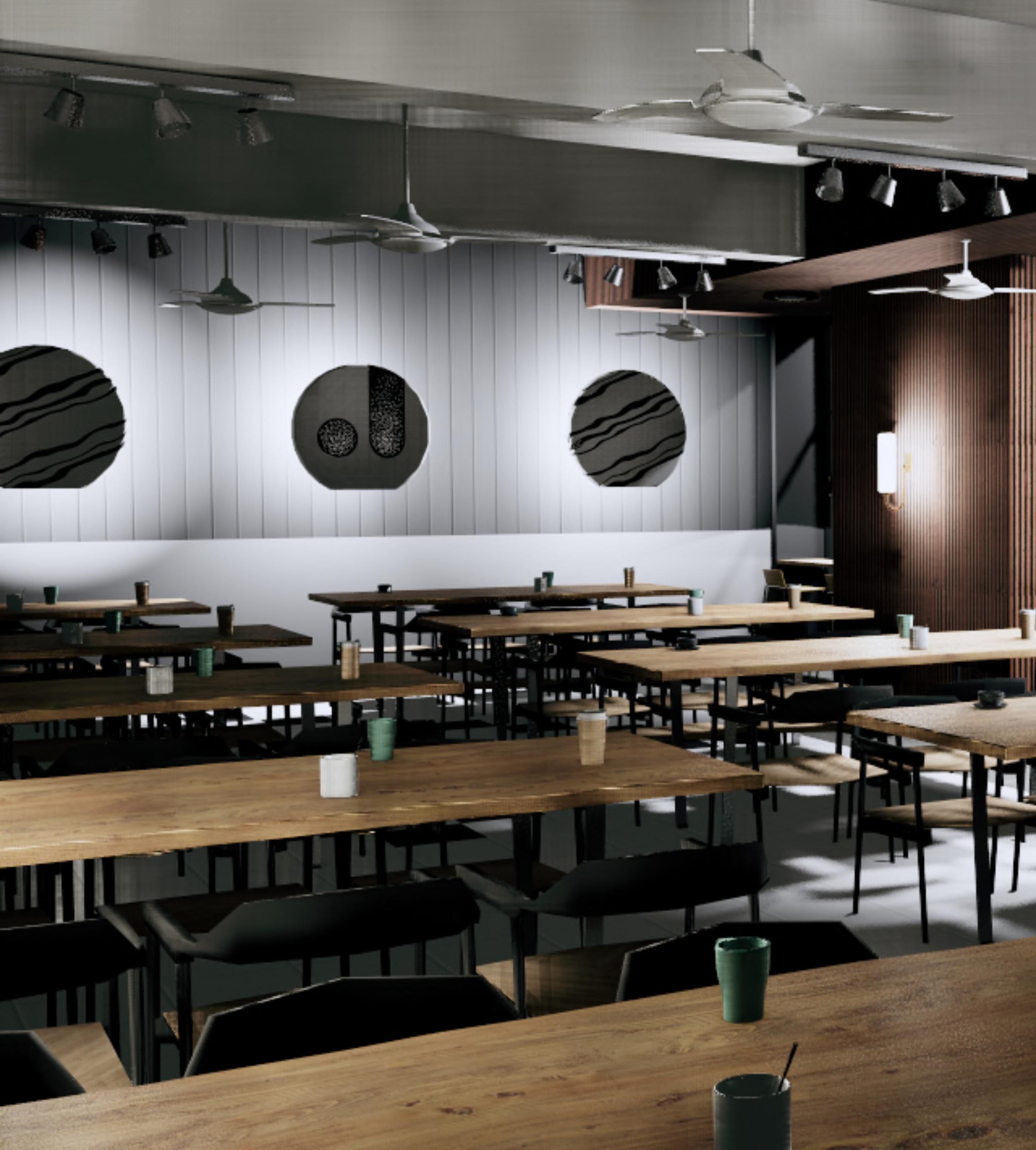
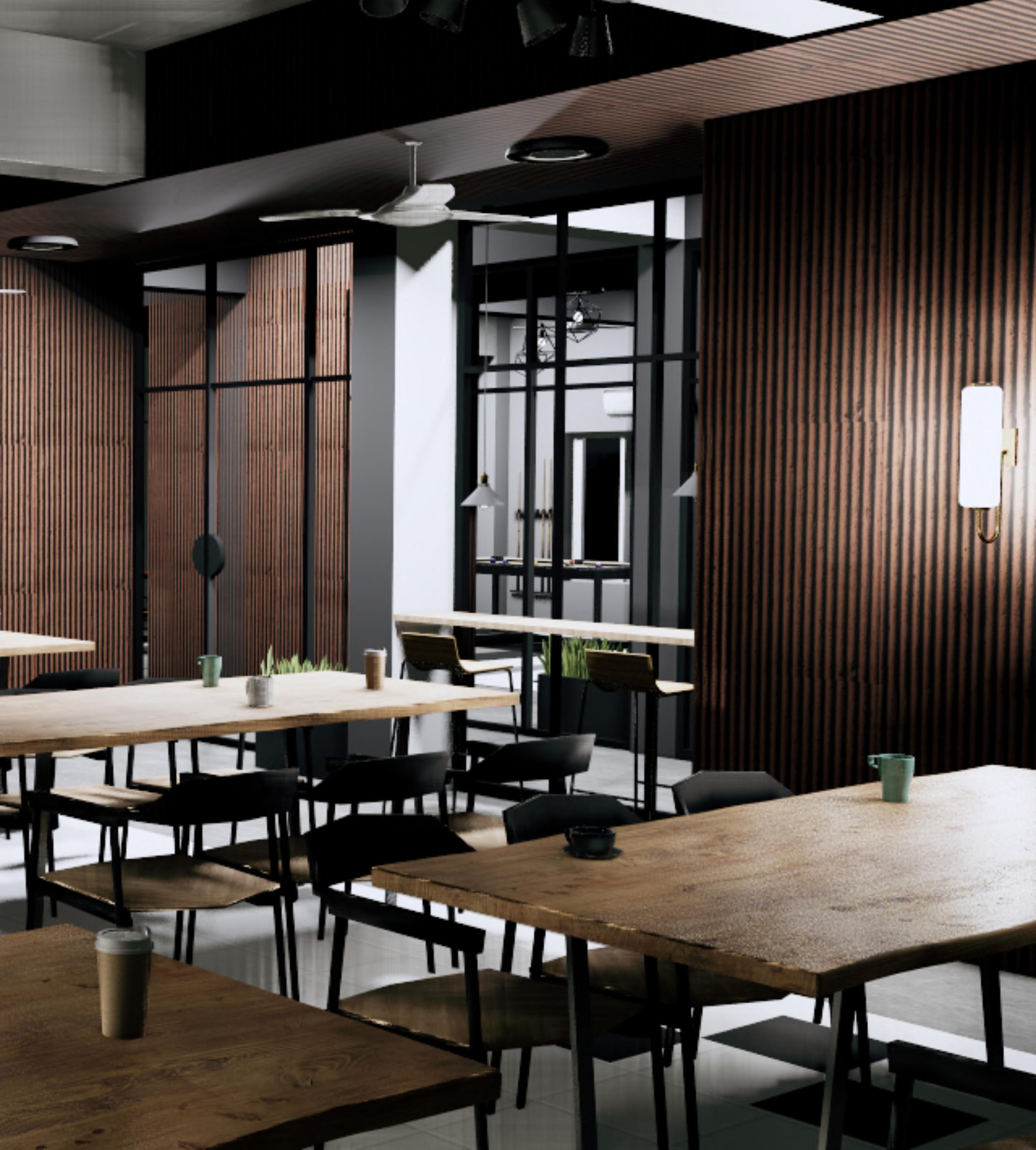
PROJECT HOSTELDINNINGAREA 16
PRIMARYSCHOOL SITE-IITGANDHINAGAR,AHMEDABAD
Primaryschoolwasdesignedby followingprincipleofAr.Achkyut Kanvinde.Aimofthesedesignwasto createcuriosityfortheusersbypartially openingthebuilding,whichwillattract childrentoschool.Asitisverysensitive placebuildingisclimateorientedand dividedintovariouslevelstocreate divisionsandhavecontroloverpremise .
03
Siteisingandhinagar,climateishotanddrywithminimalrainfallandprogram proposedwasschool.Torespondtheeducationalcontextandneedofsuch primaryschoolforbettermentofvillagesinsurroundingarea.Theseprogram wouldbenefitstaffchildrenandalsopeopleslivinginimmediatecontextas theretravelingtimeandcostwillbededucted.Locationwouldalsoprovide properatmosphereforlearningandtheycanalsointeractwithcollegestudents formoreexposure.
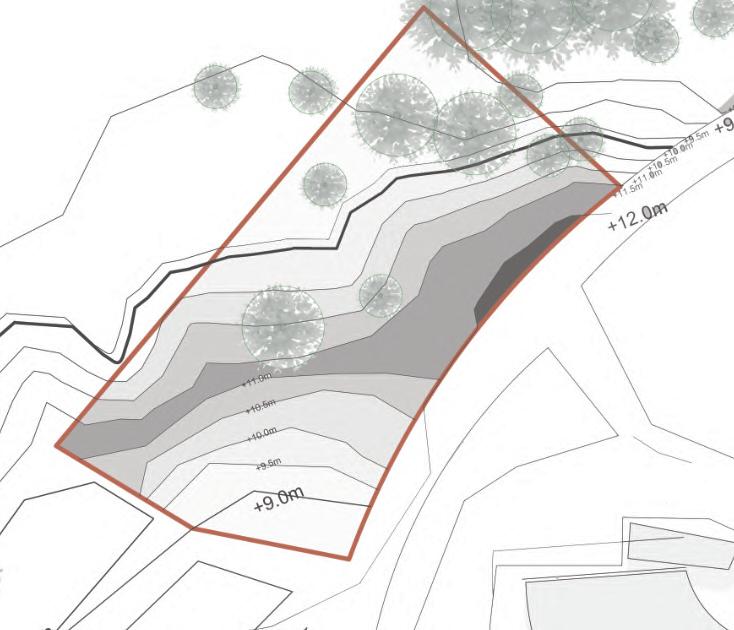
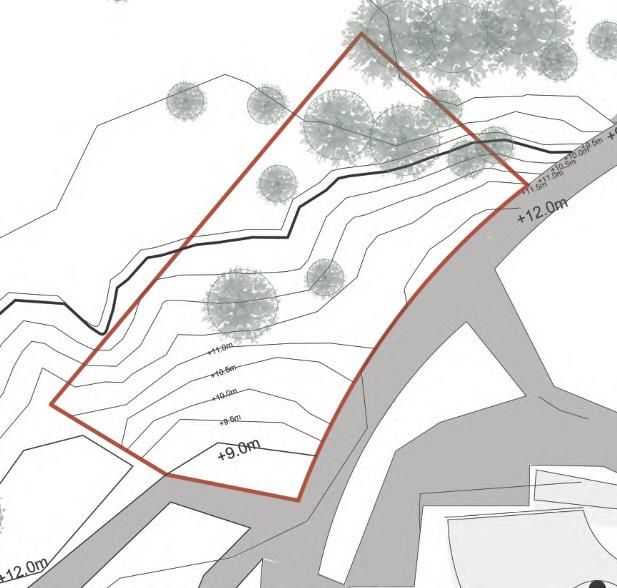
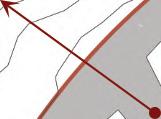


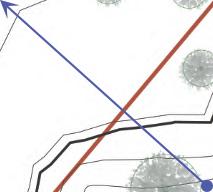




Viewstothesiteandfromthesite Contour/level 12M 8.5M Winddirectionanddisturbance patch 18
SKYLIGHT
JUNIORKGCLASSROOM
SENIORKGCLASSROOM
TERRACE GARDEN
WASHROOM
TERRACE GARDEN
SKYLIGHT
7th -8th STANDARD CLASSROOM
SCIENCELAB
AMPHITHEATER CONNECTINGALLLEVELS
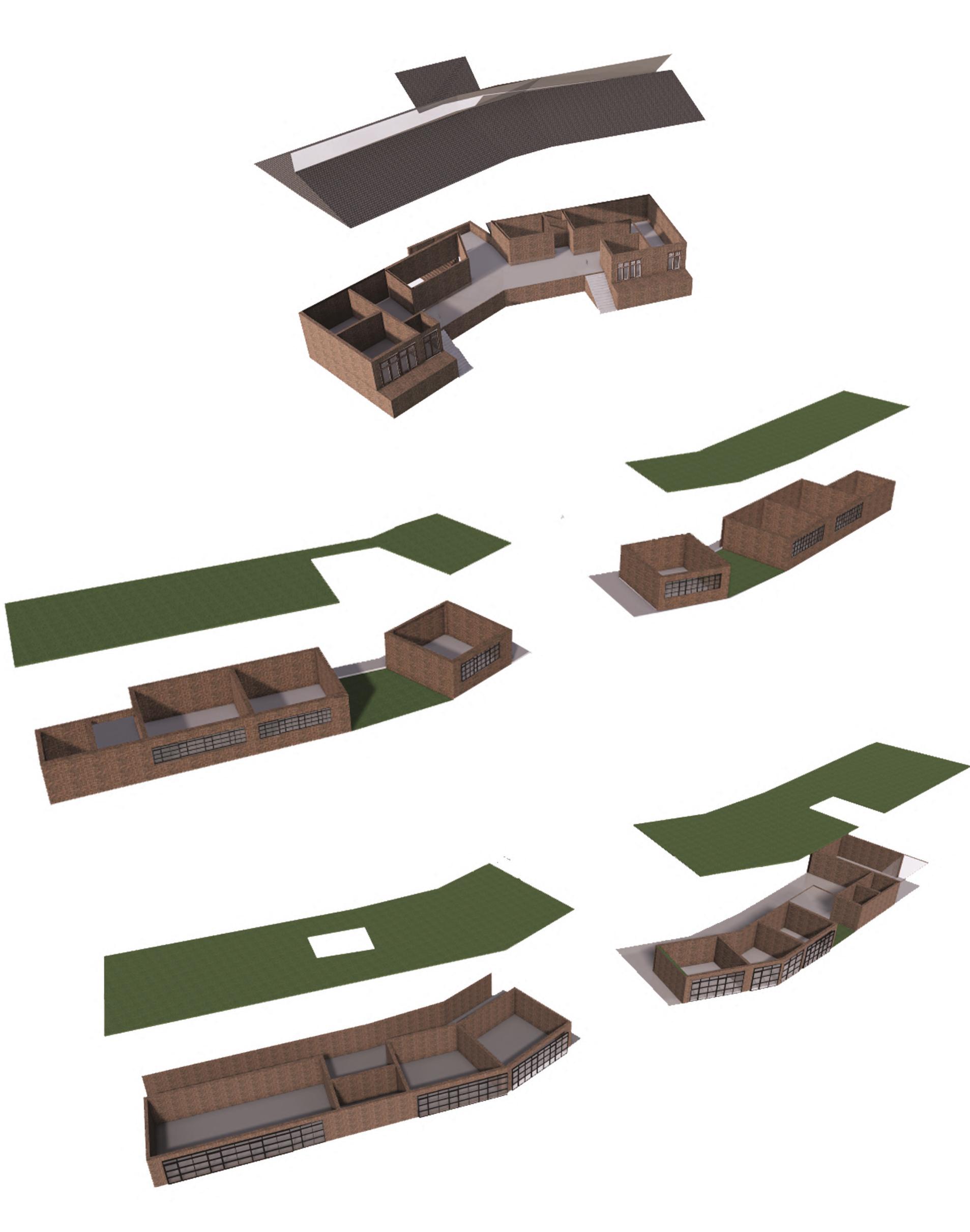
ADMINISTRATIONOFFICE
CARETAKERROOM PRINCIPALOFFICE
4th -6th STANDARD CLASSROOM
WASHROOM
COURTYARD
TERRACE GARDEN COURTYARD
TERRACEGARDEN
LIBRARY
WASHROOM
COURTYARD
9th -10th STANDARD CLASSROOM
Inthesedesignmainelementissloppingroofandamphitheaterwhereslopping roofcreatescuriositytendencyandamphitheaterconnectsallthreelevels. Buildingisdividedinto3levelsaccordingtoprivacyandsafetyissues.These levelsalsohelpsincontrollingnoisewhichisideologyofschool.Alongwith compactplanningtherearemultiplebreathingspacesintheformofcourtyards forventilationandcreationinteractionspace.
BLACKMANGLORETILE
1st -3rd STANDARD CLASSROOM
SECONDARYCLASSROOMS

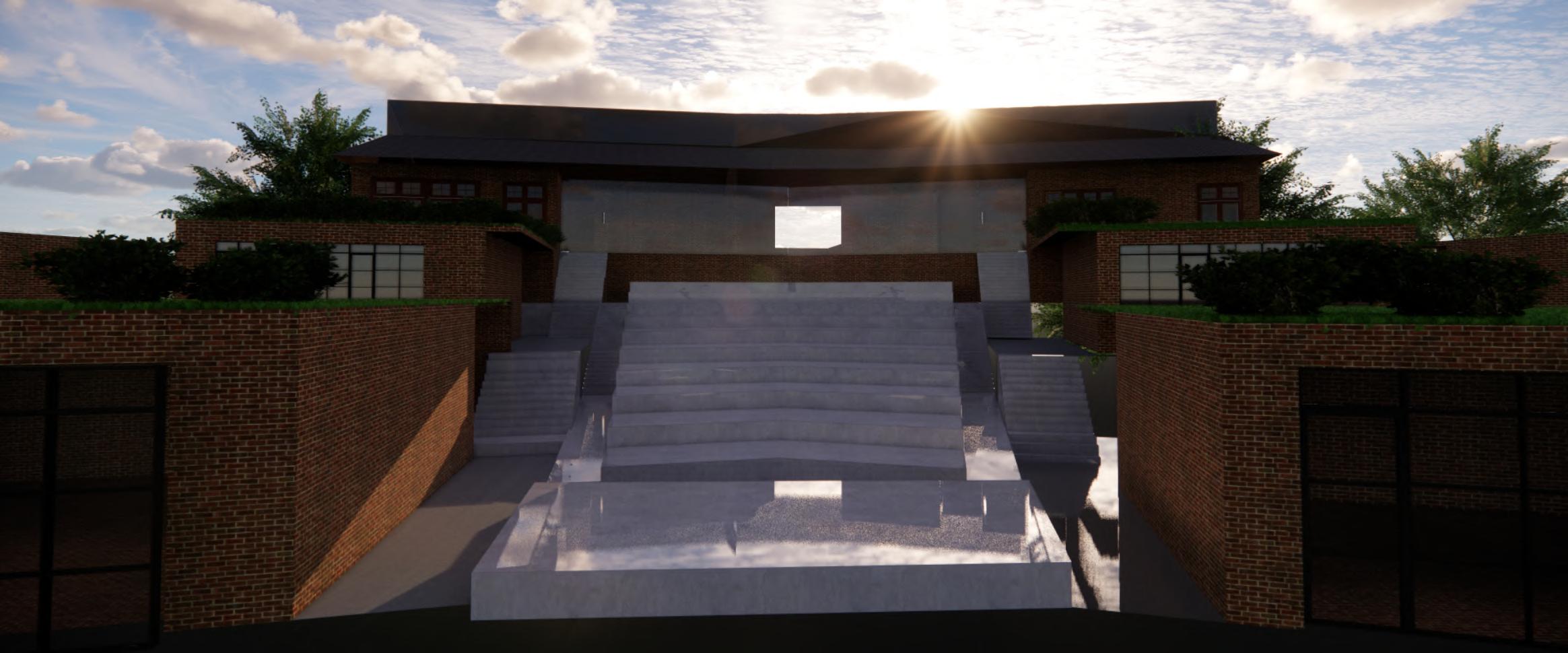
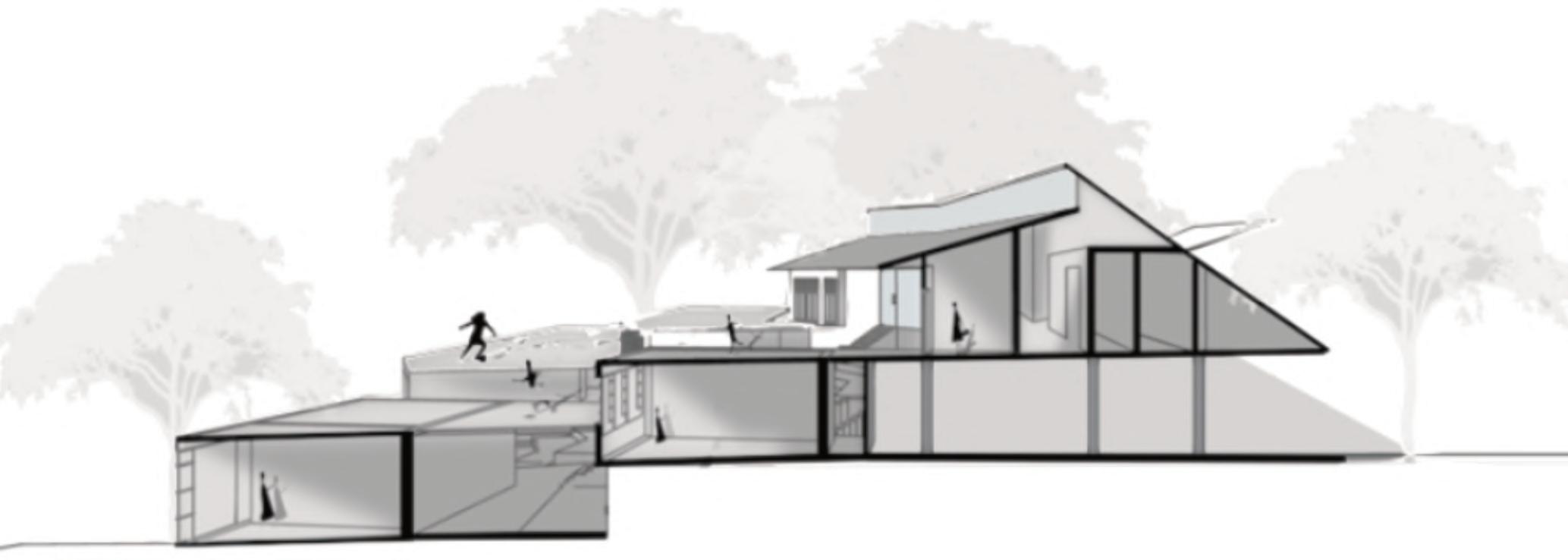
LVL+8M LVL+8M LVL+10M LVL+13M LVL+19M
CLASSROOMS
PRIMARYCLASSROOMS LVL+16M LVL+10M LVL+13M LVL+16M LVL+18M LVL+19M PARKINGAREA AMPHITHEATER AMPHITHEATER STAGE SECTIONS 20
PRIMARY
ADMINISTRATIONANDPRE
TRANSITHOUSING VASANA,AHMEDABAD
Geographiesofhomeahousingstudio wasbasedonlowcosthousingwhere peoplewhoareevacuatedfromthere housesweregivenshelter.Whichare givenbygovernment.Intendofthe planningwastoprovideallthefacilities whichareavailableforrichpeoplein senseofspace,opennessofhouse enoughrecreationalspacesand qualityoflightandventilationin house.Thoughareaofwasminimum was32sqmandmaximumof42sqmall needsshouldgetfulfilled.Asthese buildingwouldbeadaptedbyvarious communities.
04
Siteisinvasanaahmedabadwherecontextissimilartothepourposeogthe building.Tobuiltforthepeoplewhowereevacuatedfordevelopment reasonorduetonaturalcalamities,thusitisimportanttochoosethesite nearthesamecommunityofpeoplesothattheirhomlyfeelingisretainedin newplaceandbecauseofthatpeoplecaneasilyadaptnewplaceastheie home.Thesepatchhasbeendevelopedwithroadsandvariousother eminitiesalongwithproposinglowcosthousingschemes.

APMCCJP Market
Malav Talav DrJivrajMehta Marg
Vasna Road
Jawaharlal NehruRoad Sarkhej Road
22
MATARIATALAV
FOOTPATHWITHBECHESTOTAKEBREAK
COMMERCIALPLOT
PARKLETS
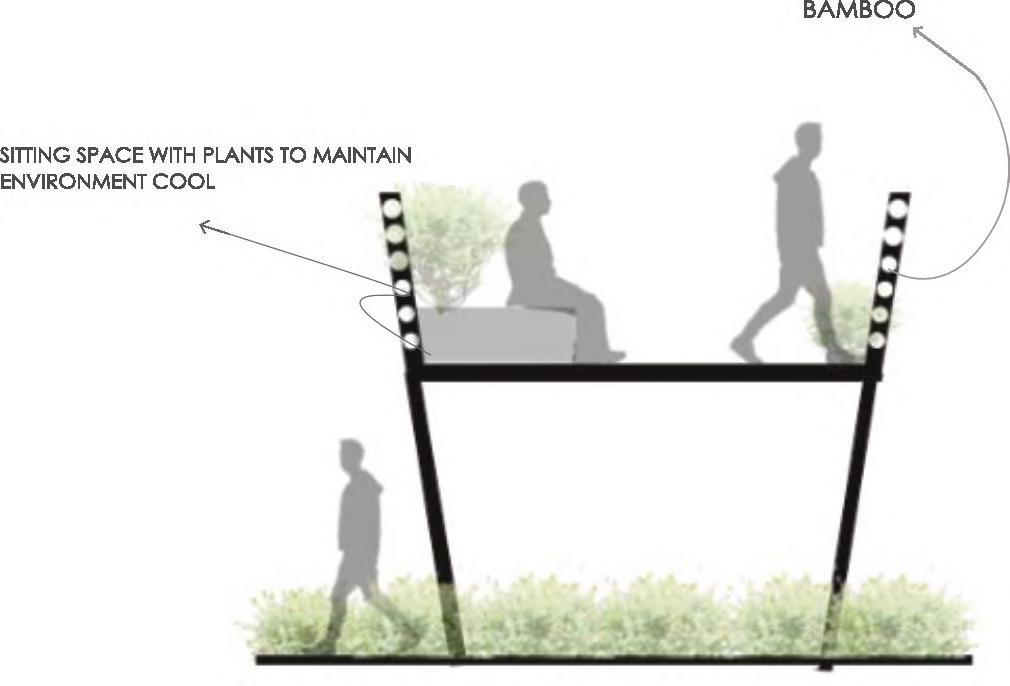
GREENSPACE/SHADEDAREA
PEDESTRIANSPACE
INSTITUTIONALPLOT
2WAYROAD
WALKWAYWITHCANOPY
2WAYROADCONNECTING POLICESTATIONS
INTERCONNECTINGROADS
RESIDENTIALPLOT
PARKETS
FOOTOVERBRIDGE
5MWIDEROAD
GARDENAREA
RESIDENTIALPLOT
Pedestarianbridgeastherewas intersectionof2roads,sothat peoplewalkingthroughroads doesnotgetsdisturbandcan havepausepointandcanhave viewtothegarden.
RECREATIONALAREA SECTION
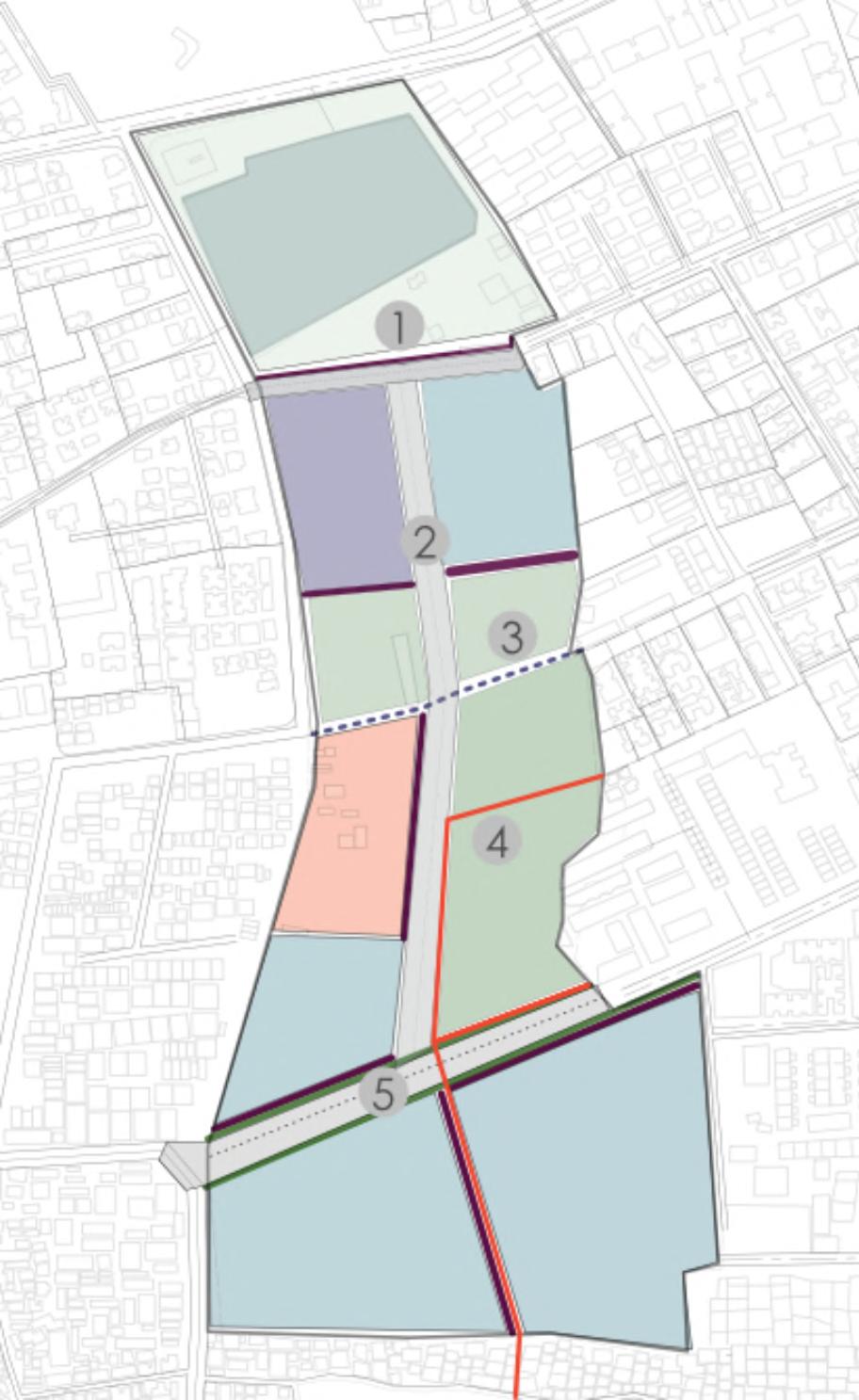
RESIDENCY RECREATIONALAREA INSTITUTIONALAREA COMMERCIAL
SITE AREA-1HECTARE SITEPLOTDEVELOPMENT
CONCEPTMASSINGANDUNITPLAN
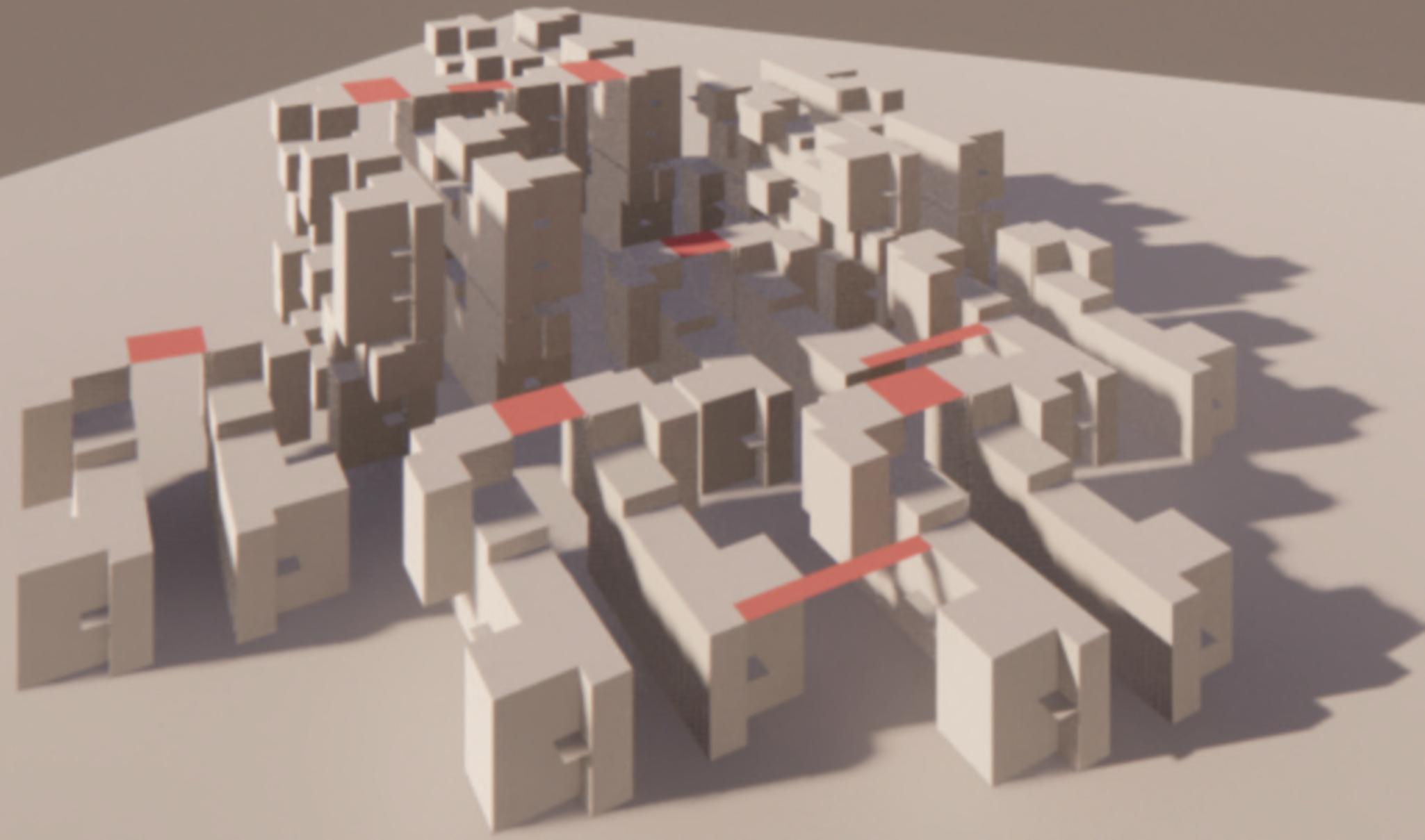

Conceptofmassingwastoconnecteveryblockthroughbridgesandorientblockaccordingclimate tocapturenaturallightinallhouse.Similaryheightisalsodecreasedtotheendpointtogettheview oflakenearbyandalltheterracesstayedconnetedvisually.Betweeneachfloorthereisspacewhich actsasbreathingspaceandalsigatheringspacebetween2houses.Aspeoplewithparticular communityaremorecomfortablewithsuchopenpockets/spaces.
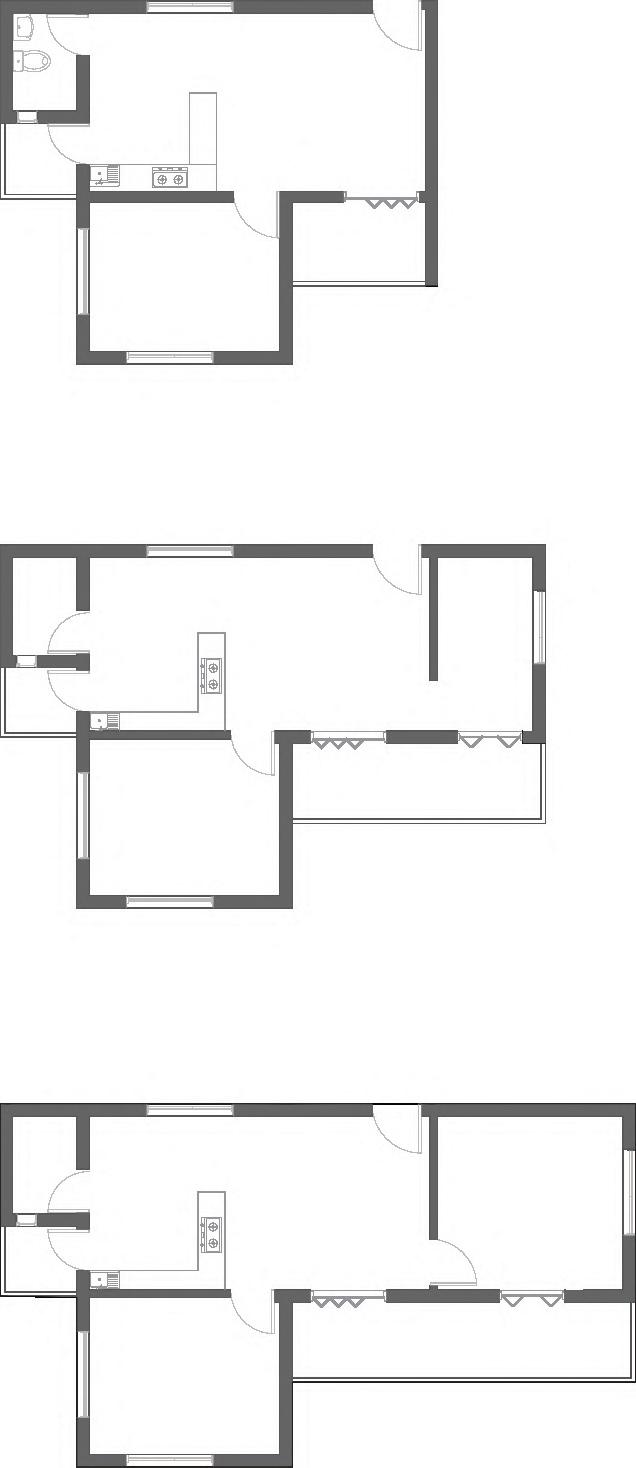
2 3 7 1 4 5 6 3 2 1 1 2 3 4 5 6 DRAWINGROOM BALCONY BEDROOM KITCHEN WASHINGAREA TOILET 2 3 7 1 4 5 6 4 5 6 AREA-46sqm 1 2 3 4 5 6 DRAWINGROOM BALCONY BEDROOM KITCHEN WASHINGAREA TOILET 7 STUDIOROOM AREA-56sqm 1 2 3 4 5 6 DRAWINGROOM BALCONY BEDROOM KITCHEN WASHINGAREA TOILET 7 MASTERBEDROOM AREA-64sqm
24
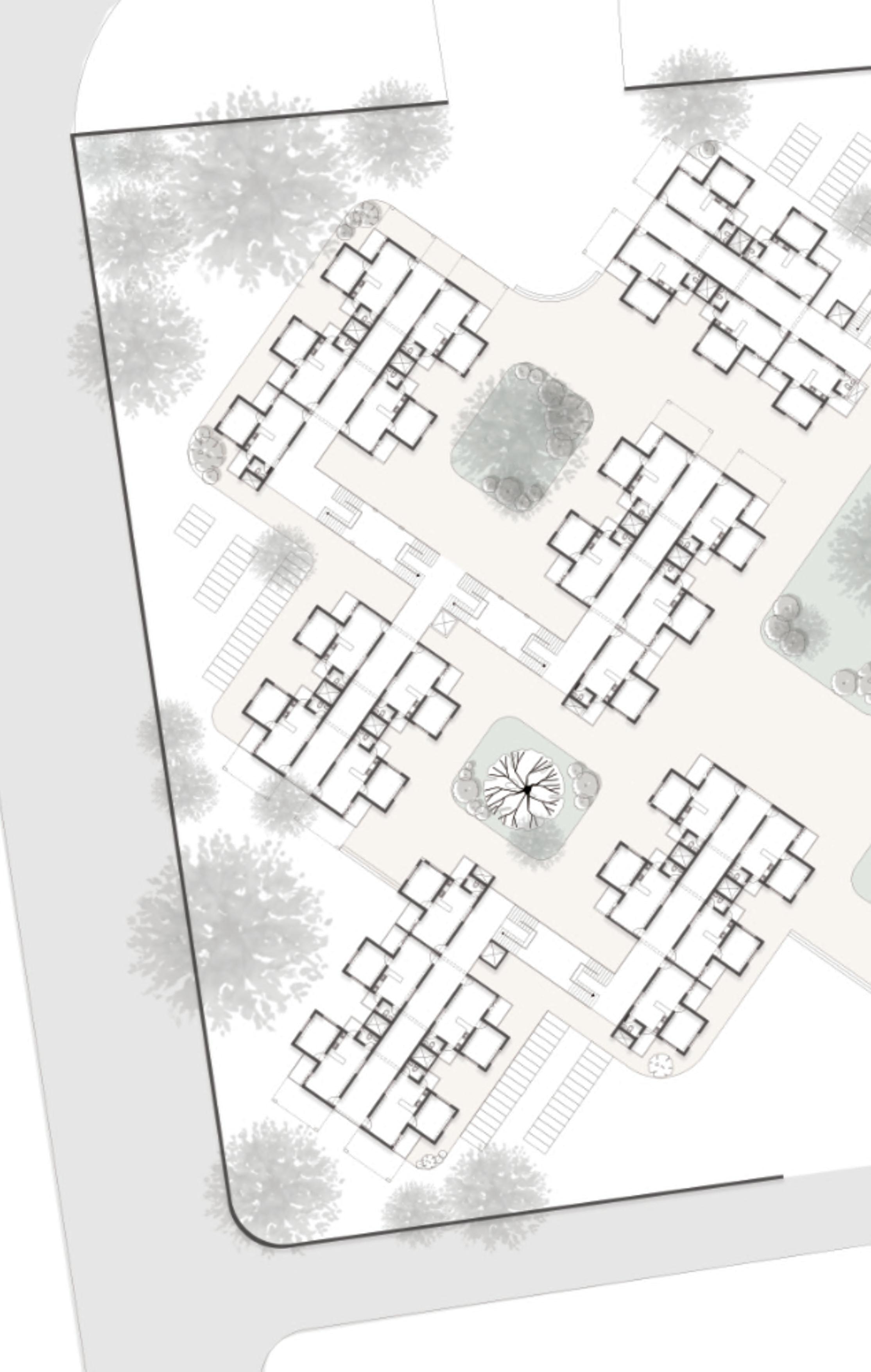
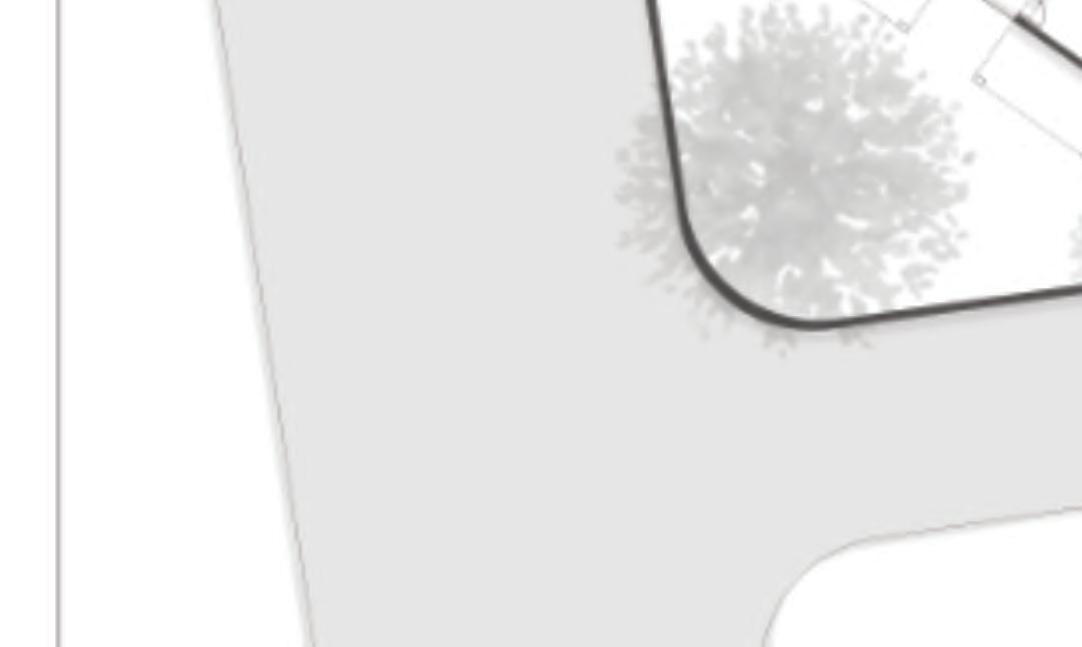
ENTRANCE EXIT 12 13 8 9 10 11 1 2 SITEPLAN
1.BLOCKA
2.BLOCKB
3.BLOCKC
4.BLOCKD
5.GATHERINGSPACE

6.AREA-CELEBRATINGFESTIVALS
7.BLOCKE
8.BLOCKF
9.BLOCKG
10.BLOCKH
11.PARKING
12.RECREATIONALSPACE
13.PAVEDAREA
7 3 4 5 6 26
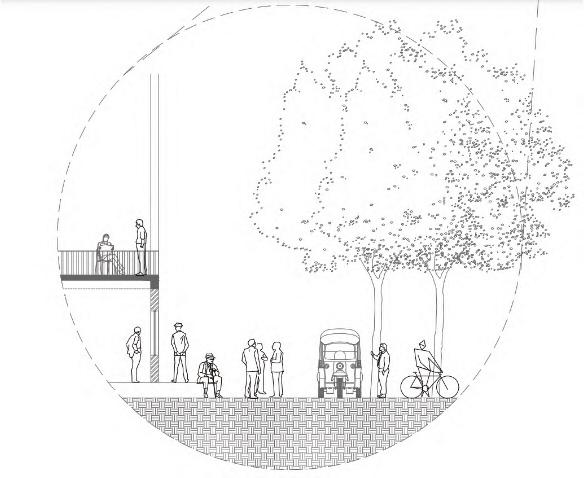

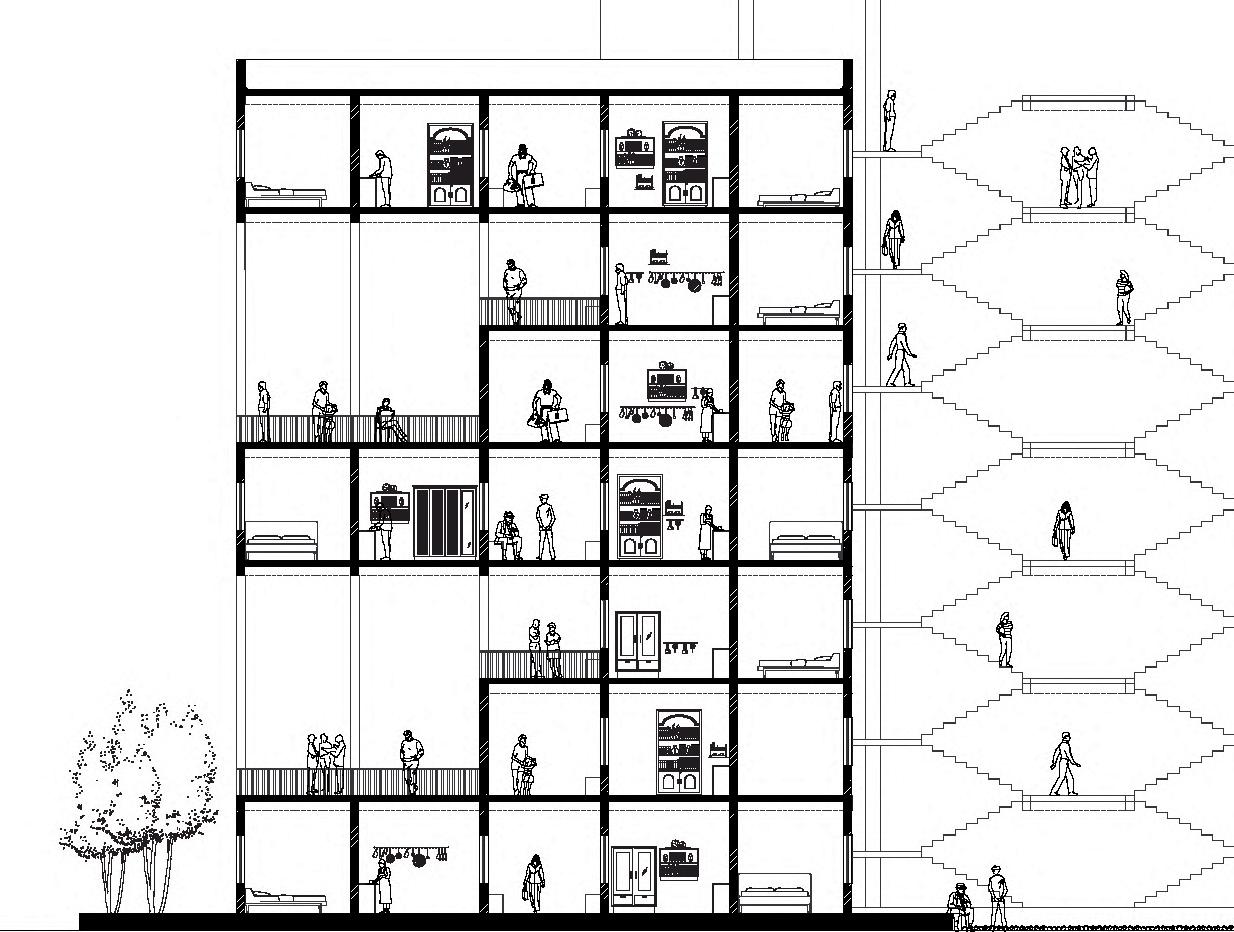
RECREATIONALAREA INTERACTIONSINBUILDING SECTIONAA'
SECTIONS
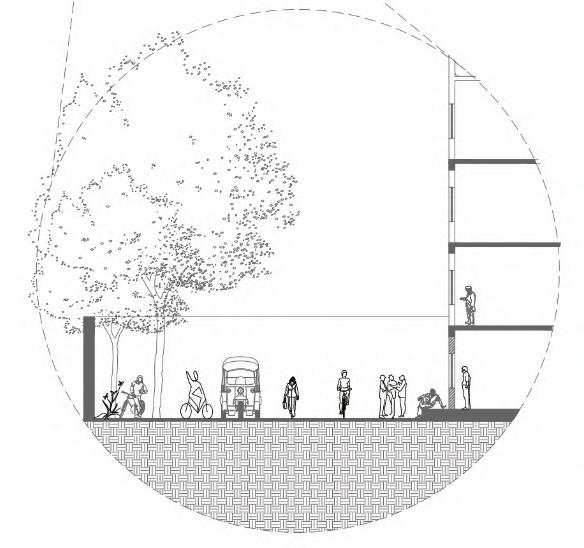
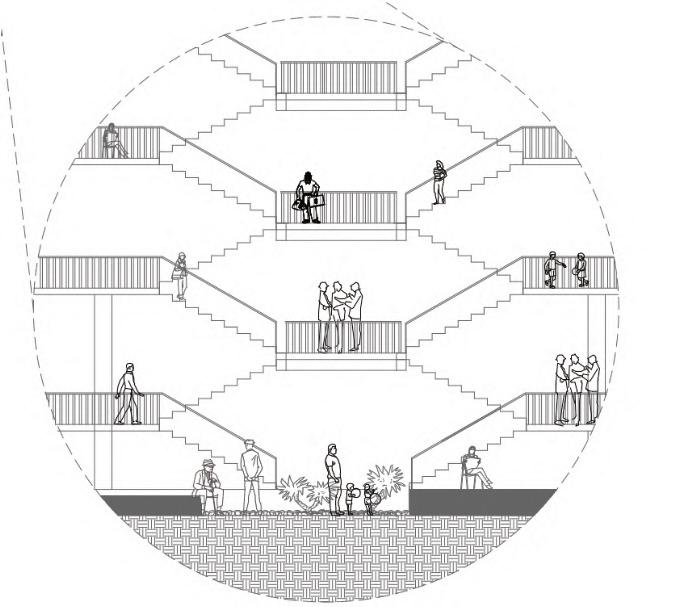

28
STAIRCASE PARKING
CO-WORKINGITHUB
Co-workingIThubisannewconceptof evolvingworkspacewherepeopleof differentfieldsandareasarecatersat oneplaceforwork.Theplacewhere peoplecollaborateandcombinefor workiscalledCO-WORKINGspace. Mainpurposeofthesespaceistoserve youthwhoareinvolvedinstartupsand freelancework. Informalinteractions happeninginworkingenvironmentcan reducestress,aspeoplegivepasstheir knowledgeandhelpsinsolving problemswhichincreasesnetworking andacceptanceforfailure.Dueto whichnewatmosphereofhealthy workingisintroduced.
05
MUHAMMADWADI,PUNE
Punefallsinto1tirecityandittheonlycitywherecoworkingisstill developinganddemandofITindustryisveryhigh.AfterITrevolutionin 2012peopleareshiftingtopuneforjobsandbecauseofthatfootfallis rapidlyincreasing,majoroccupationofpeopleinisrelatedtoTech.
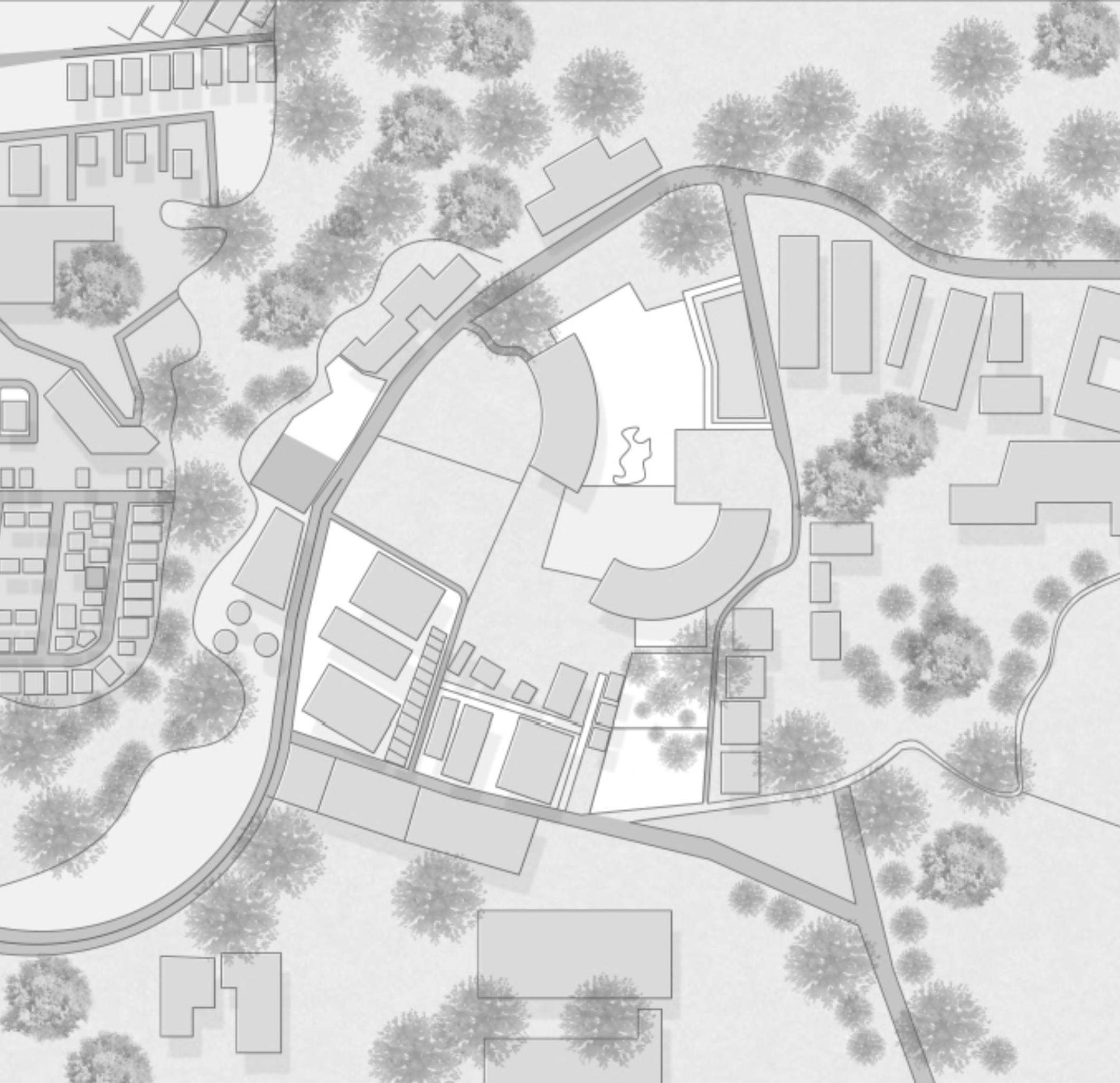
Selectioncriteria
•Residentialisdeveloping
•Nocoworkinginneararea
•Awayfromitparkstomakeeasy
•Accesstothespaceforpeople.
•Havingviewsofnatureorcitytoconnectpeoplewithcontext
30
BUILT-UPOPENMAP
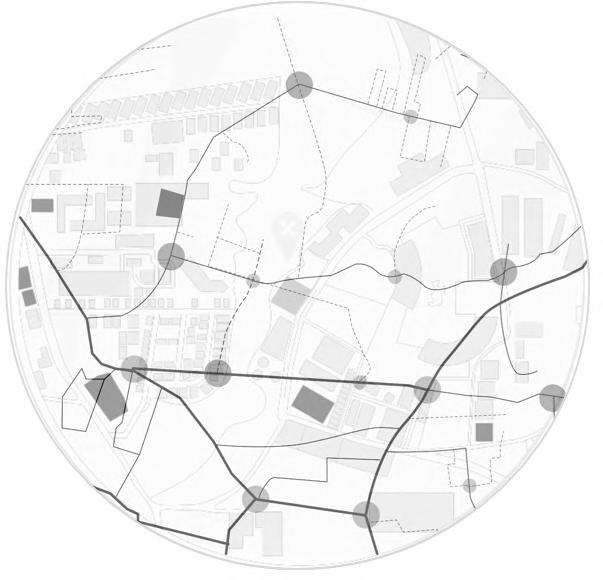
Lessbulitupspaceincontext.
EXISTINGTREES
Mergingofbuildingswithgreenery.
COMMERCIAL-RESIDENTIALMAP
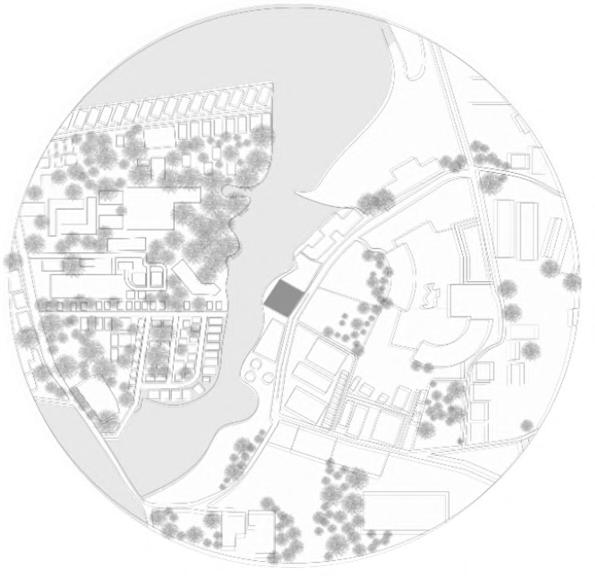

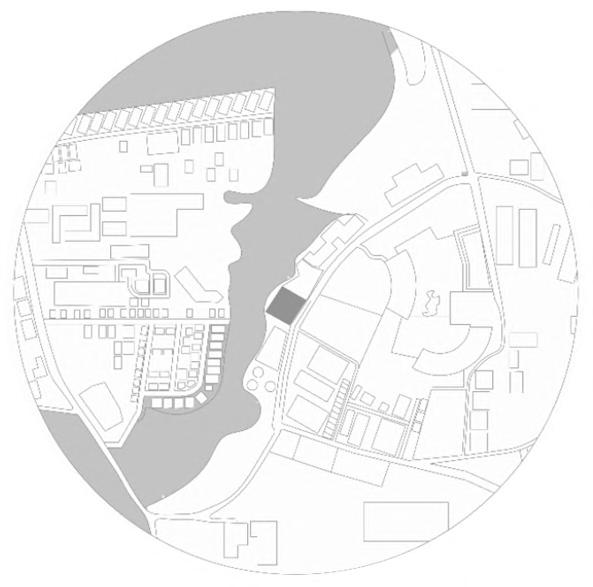
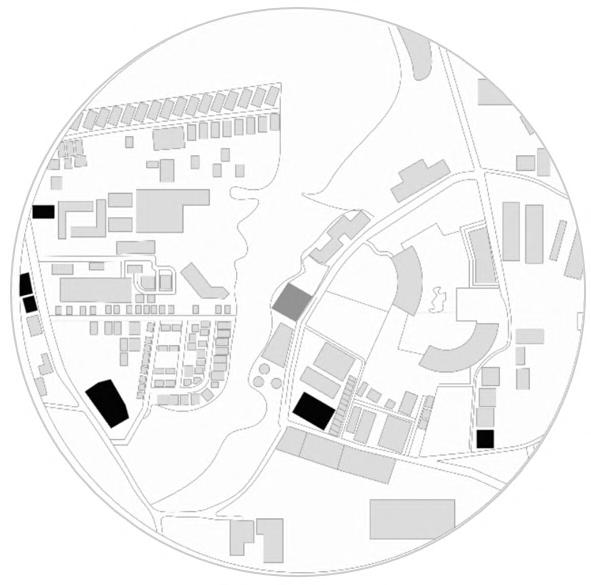

Lesscommercialsandnegligiblemixeduse buildings.
RESERVEDFOREST
Reservedforestonwestofsite(respondto forest)
SITEANALYSIS
Nodesneartosite.Easyaccesstousers. NODESNEARCOMMERCIALBUILDINGS
Importancegiventogreenspace GREENSPACE
Soundinsite

Massinginsiteaffectedbycontext
Entrancetositethrough mainroadandmajor nodesarenear commercialbuilding whichmakeseasyaccess forpublictothere necessarythings. Scatteredbuildingwith differentheightstobreak viewscreatebreathing spaceincenterand variousviewsalongwith climaticpurpose
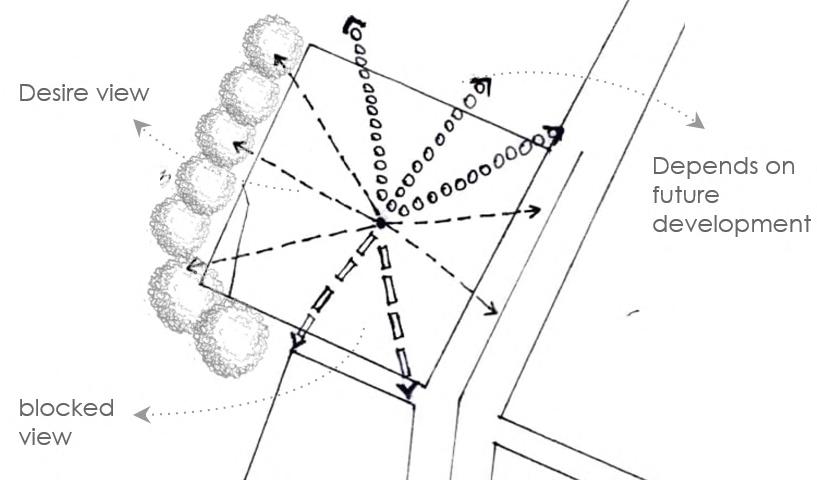
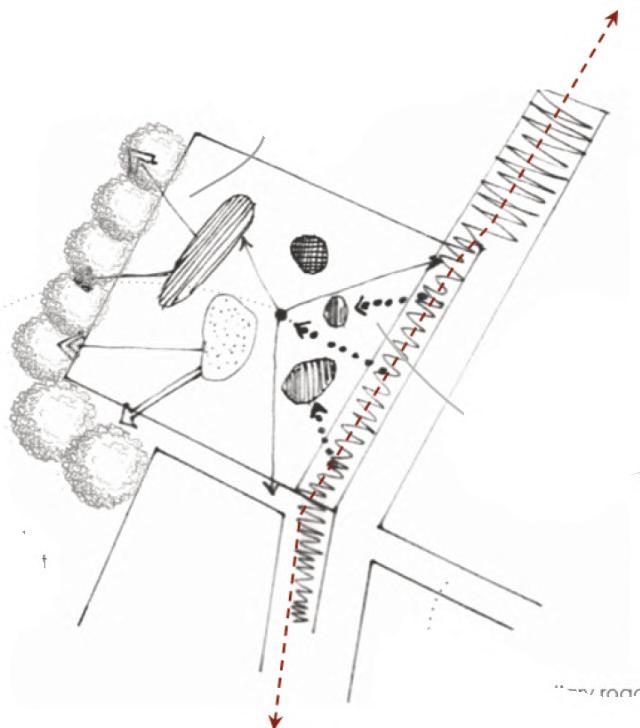
PartialViewsfromroadgets interruptedbybuilding,maintaining workcultureprivacy
Viewstoandfromsite
Jaliwall,blockingview fromroad.Givingpartial viewandgood ventillation Deckwherepeoplecan sitandenjoynaturewith soundofsoftwater. Plantsrreducing temperatureandactas soundabsober maintainingsuitable environmentforwork culture.
Buildingfacingforesttoavoidnoiseand captureprevailingwindsfromwest.
Courtyard/focalpoint/ attractionpoint
31
Wadasareintrovert plannedalongwith climateresponsive arrangmentsof spaces.Inthese currentproject majorfocusisonits private,semiprivate andopenspace withpuzzled circulation obstructionviews. Addingwaterbody tothebuildingasan centralfocusedand mainelementof designwithanaim toconservewater. Assiteislocatedin developingarea thereisproblemof watersupplyalong withthehelp topography.



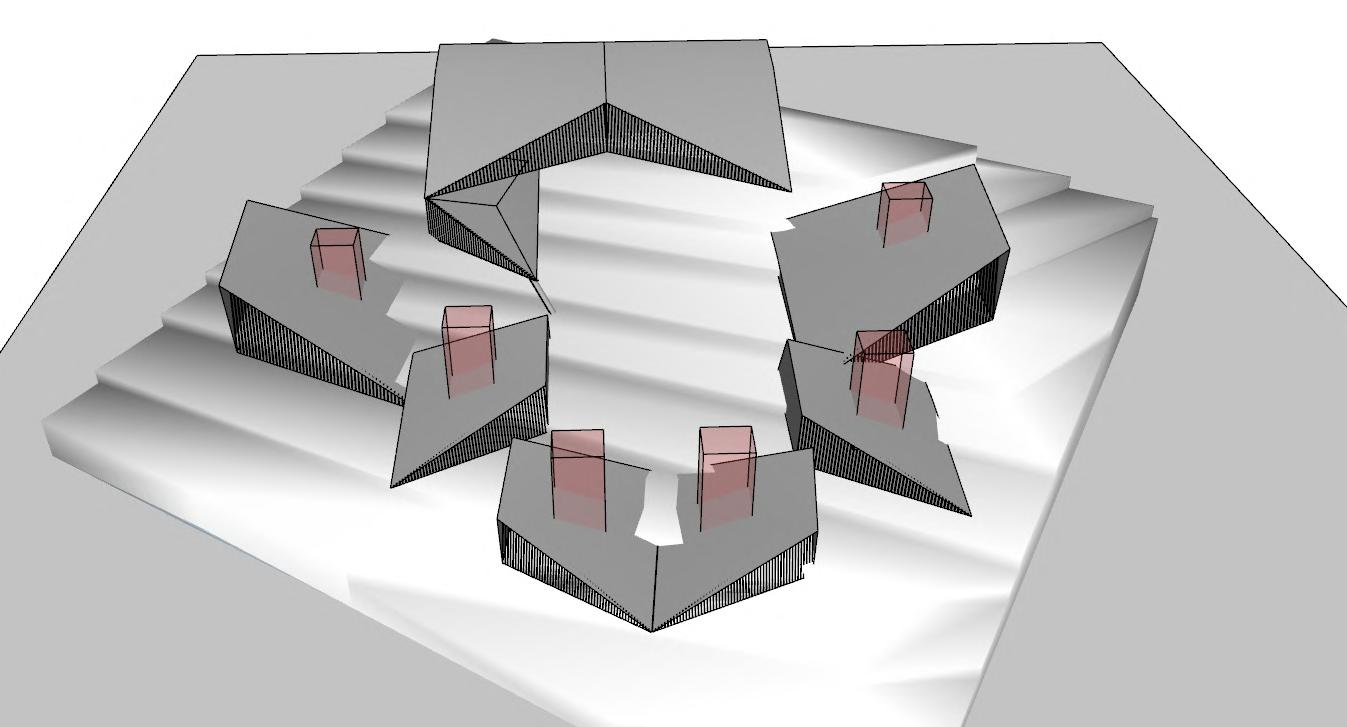
Skylight/courtyard CONCEPTMASSING
Thesemassfulfillneedsofcirculationandviewsbutvery unorganisedintermsoffunction.Whenfuctionoractivityare addedtheseformsevelove.Massinghavingslopingroof becauseofhrainfallinpunetomakeitclimateresponsive alongwithitopeningoportunityforpeopletoaccessterrace andsobuldingcanmergewithtopographyanddonotover powerusers.
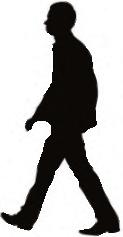


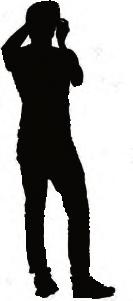








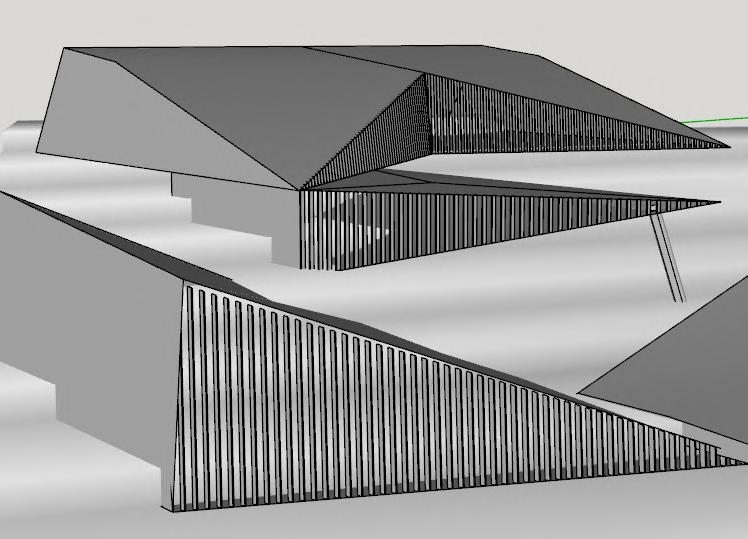
34
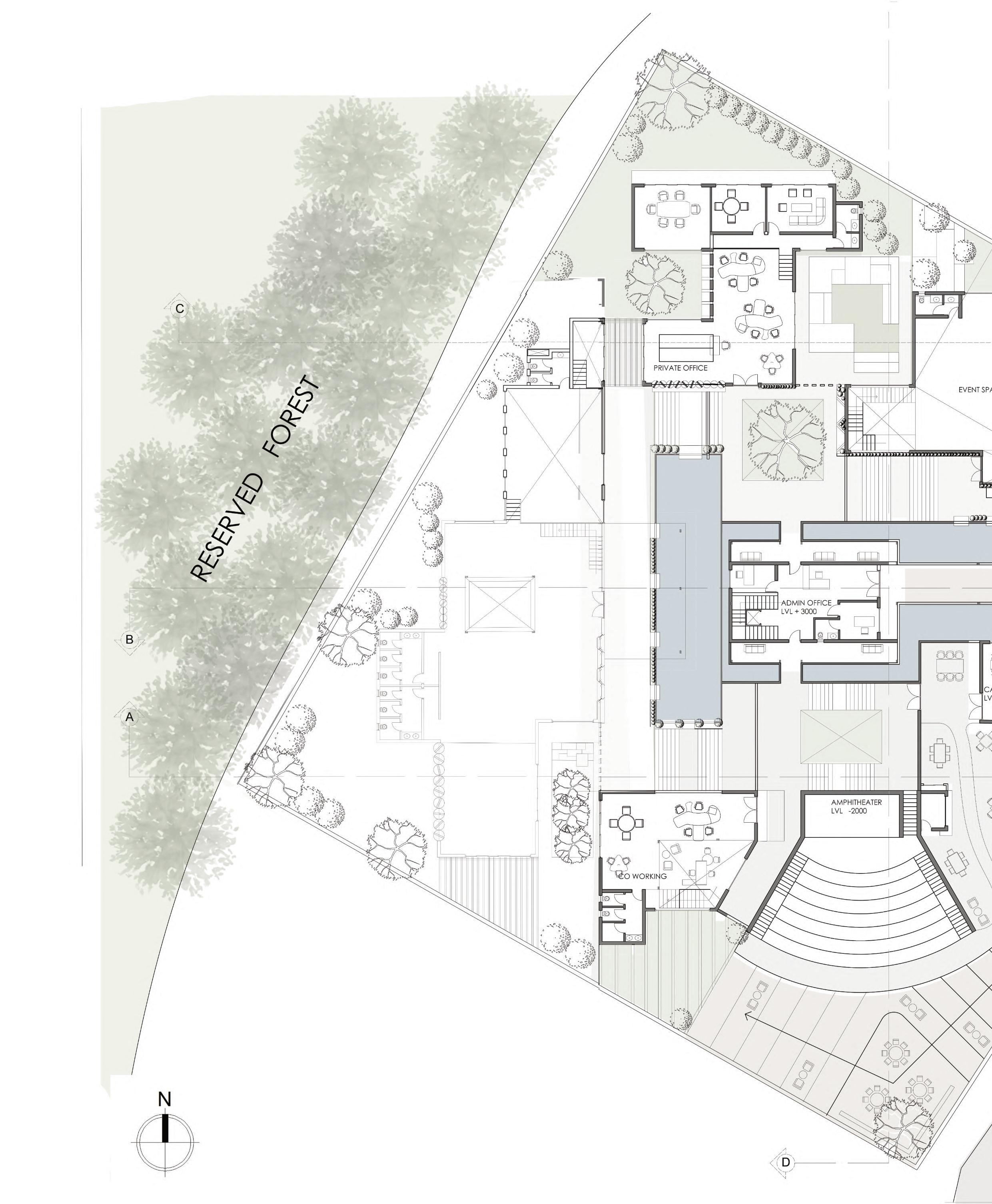
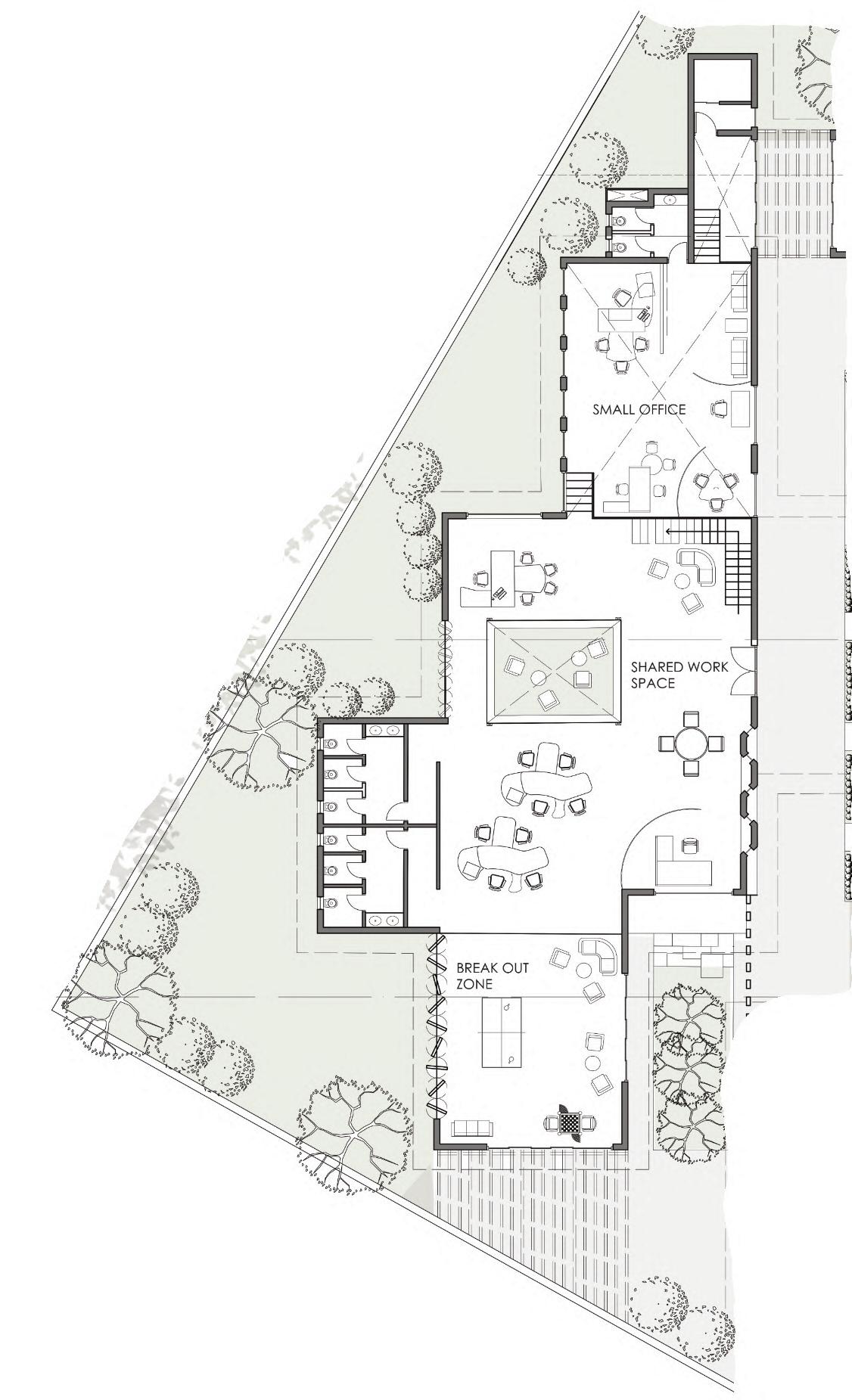
SITEPLAN
Co-workingspaceis combinedspaceforall usersinthatdivisionsare madeformeeting purposeofany confidentialmeeting. Thesepartionsare madeofacrelyic materiallasitissound abdoberandalso transparent.People canhavevisual connectivityalongwith soundinsulationsothat disturbanceisavoided .Firstfloorhaving mezeninefloorwhichis reservedforprivate officesandwithmore rentasithaveviewsto cityandsite.These blockiformscanopy overwaterbodyasitis cantiliversothat peoplecanusethe spacenearwaterbody asitremainsinshadefor mostofthetime.
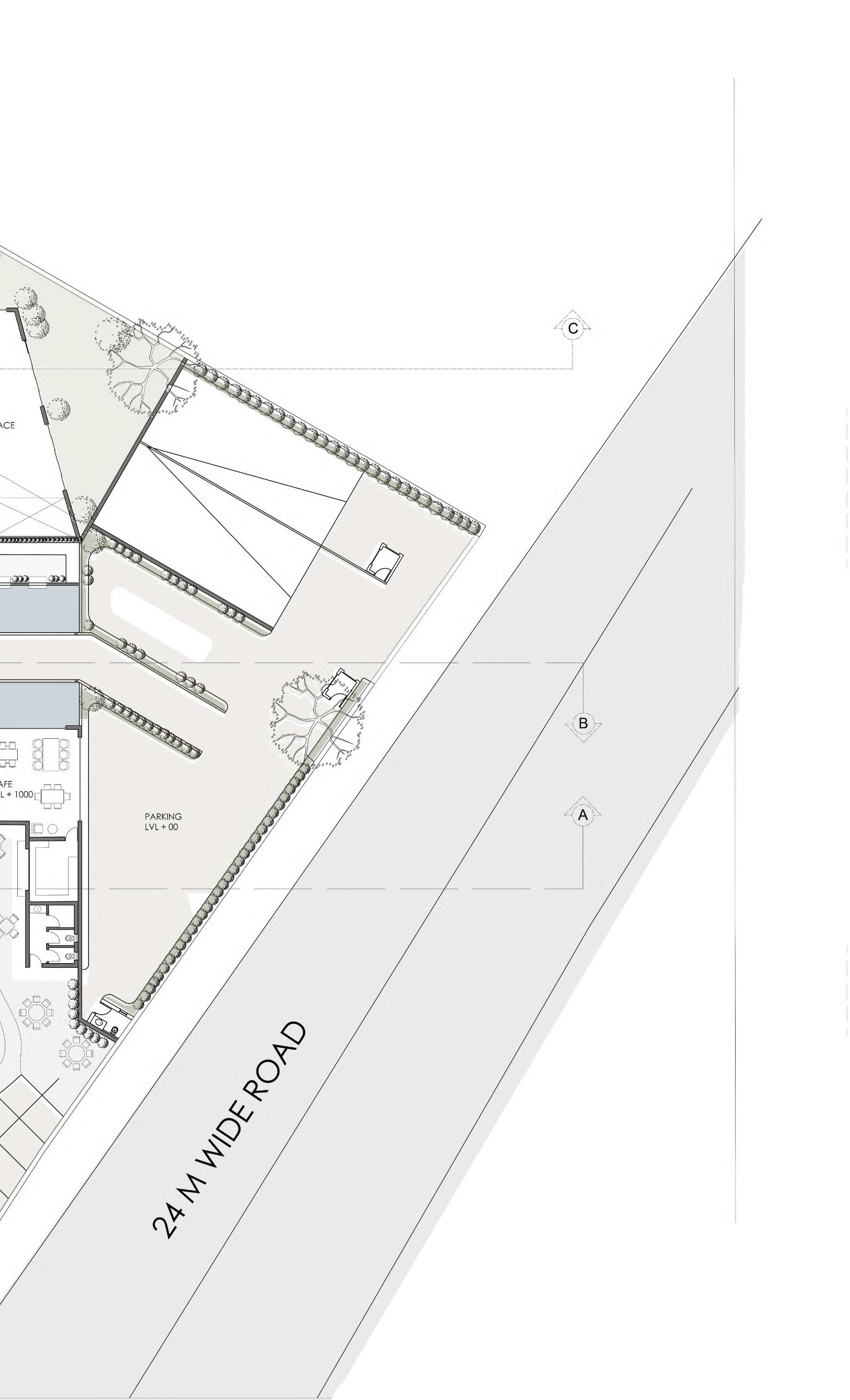
36
Forestarea
Co-workingspace
Doubleheightspacewithloversonthesouthernsidetoprotectwork spacefromharshsunlight
Co-workingspace
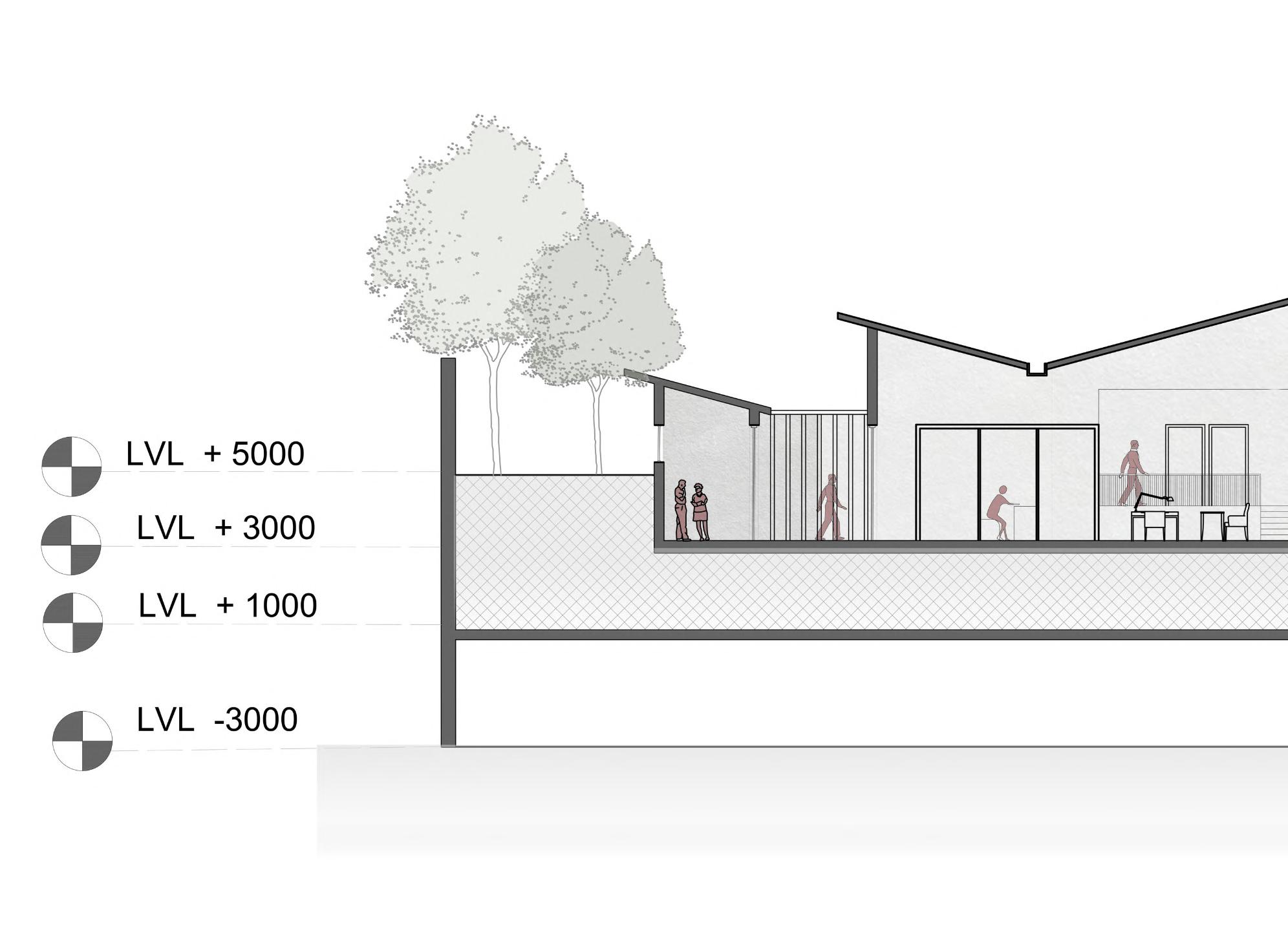
Undergroundworkspacewith propernaturallighttoincrease privacyandcreatedifferentlevels tomakespaceinterestingand joyfull.

Privateworkspace
Monthlybasedworkspacetohave allaminitiesalongwithopen workingarea.
SECTIONS
Transitionspace
Spacewithvariouslevelstocreatepausepoints andattractuserstohaveinformalinteractions
Parkingspace
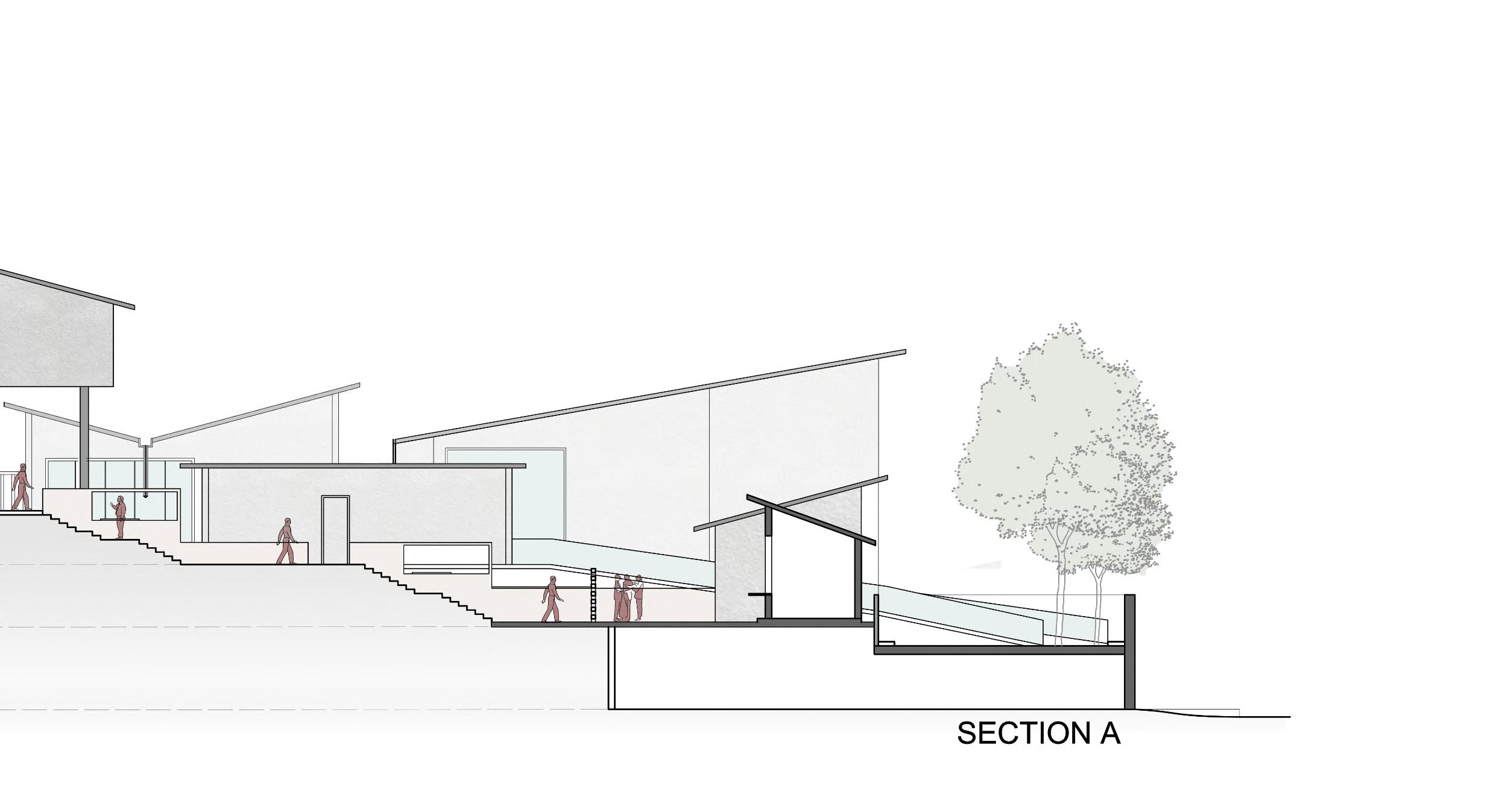
Parkingatthelowerlevelandaccessthrough rampwithmultiplesmallpocketstositbeside waterbody

Informal workspace
Thespacewherepeople canhavebrrakandwork atsametime/breakout zone.
Informalworkspace
Spacehavingbothopenandclosedworkspaceatsame time.Whichactsas1bigspacewithmultiplelevels whereworksareexhibit.Goalistocreateawarness/ advertiingabouttheproducts.
38
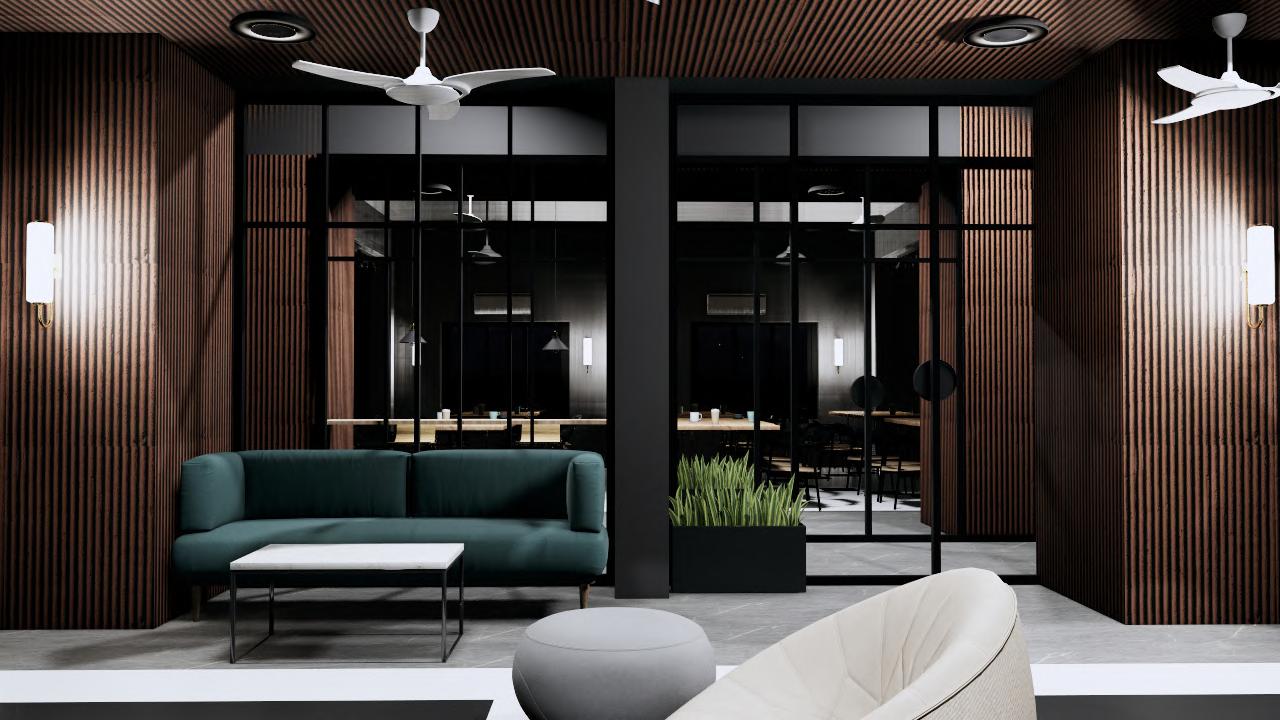
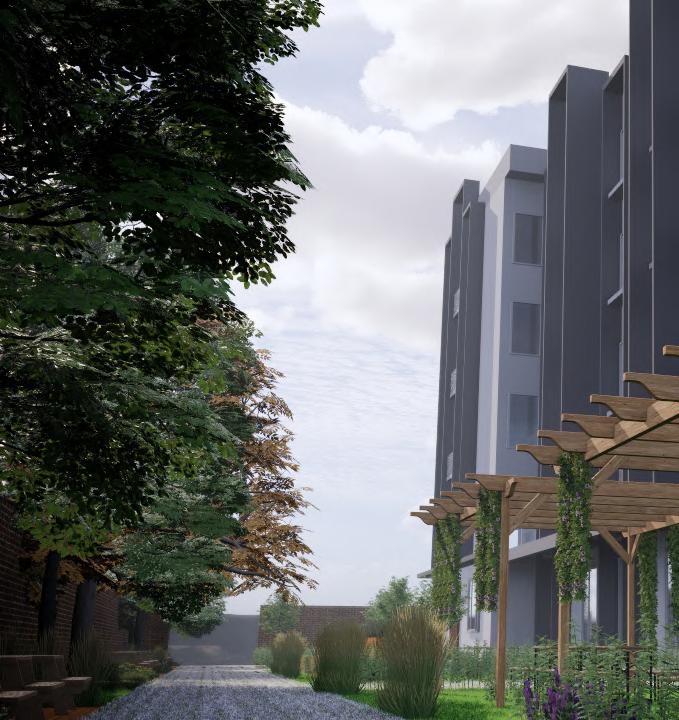
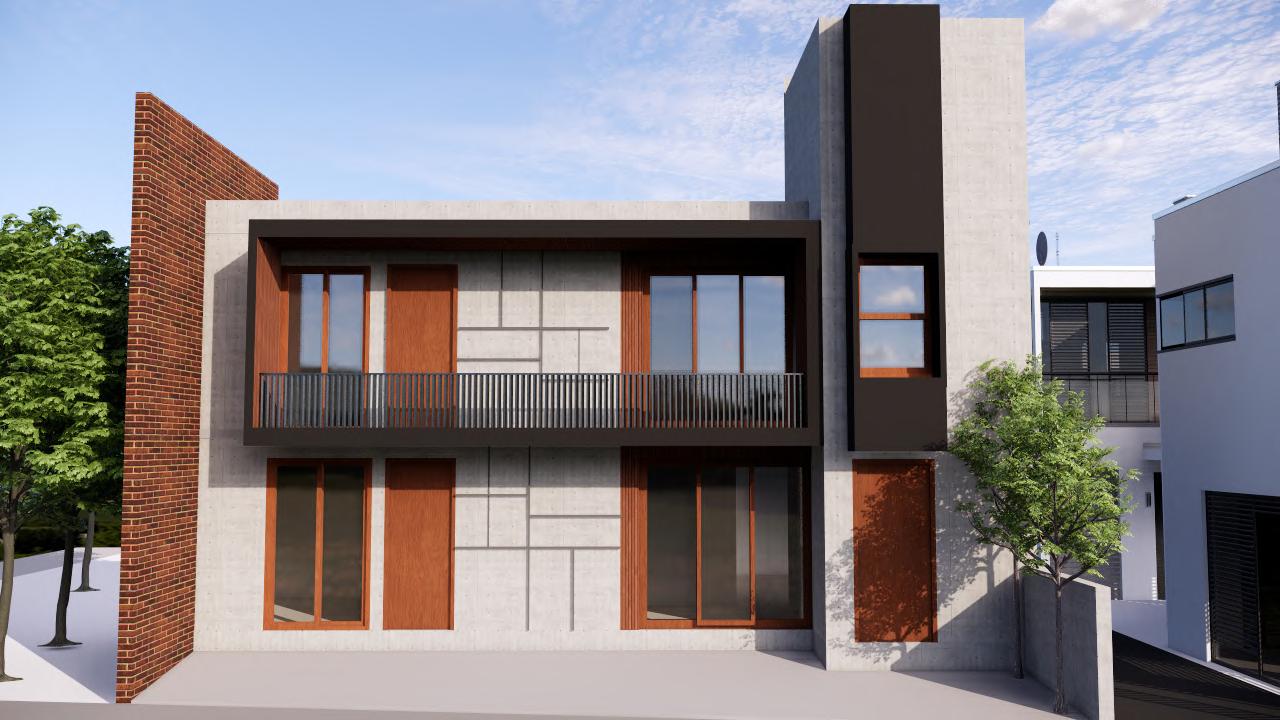

06.3DRENDERS
EXPOSEDBRICK
Subtlecolorsareusedtoachieve simplicityandminimumelements.



INTERIOR(KITCHEN)
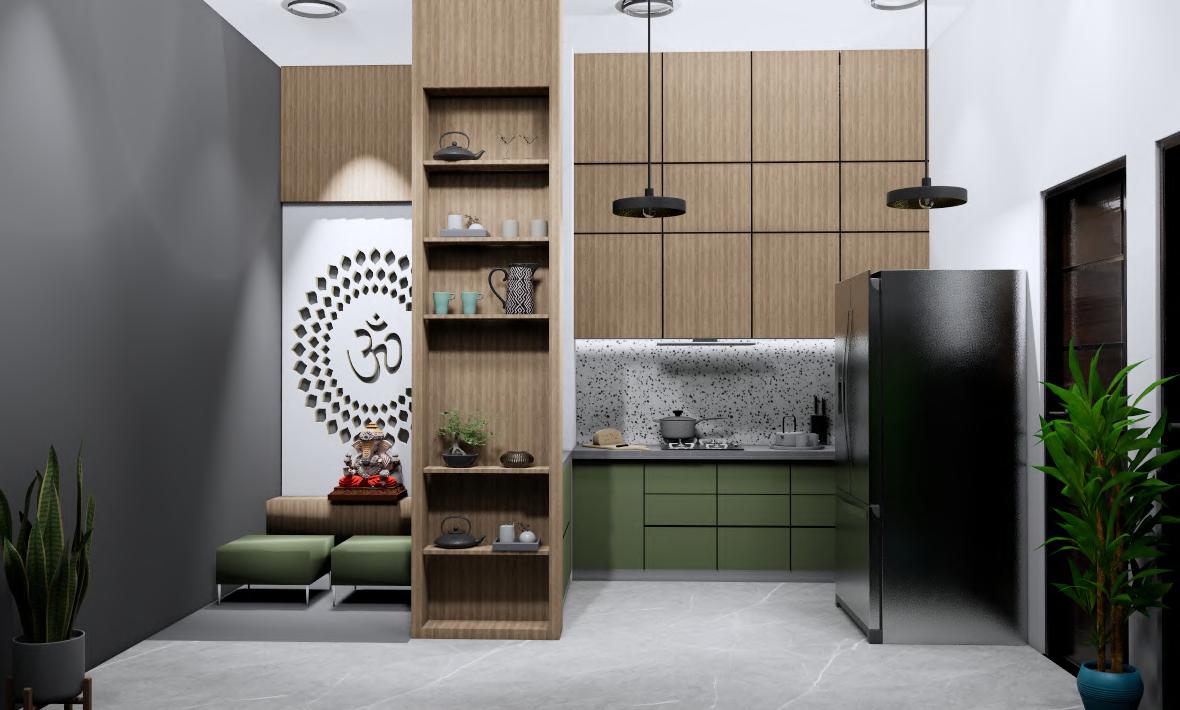
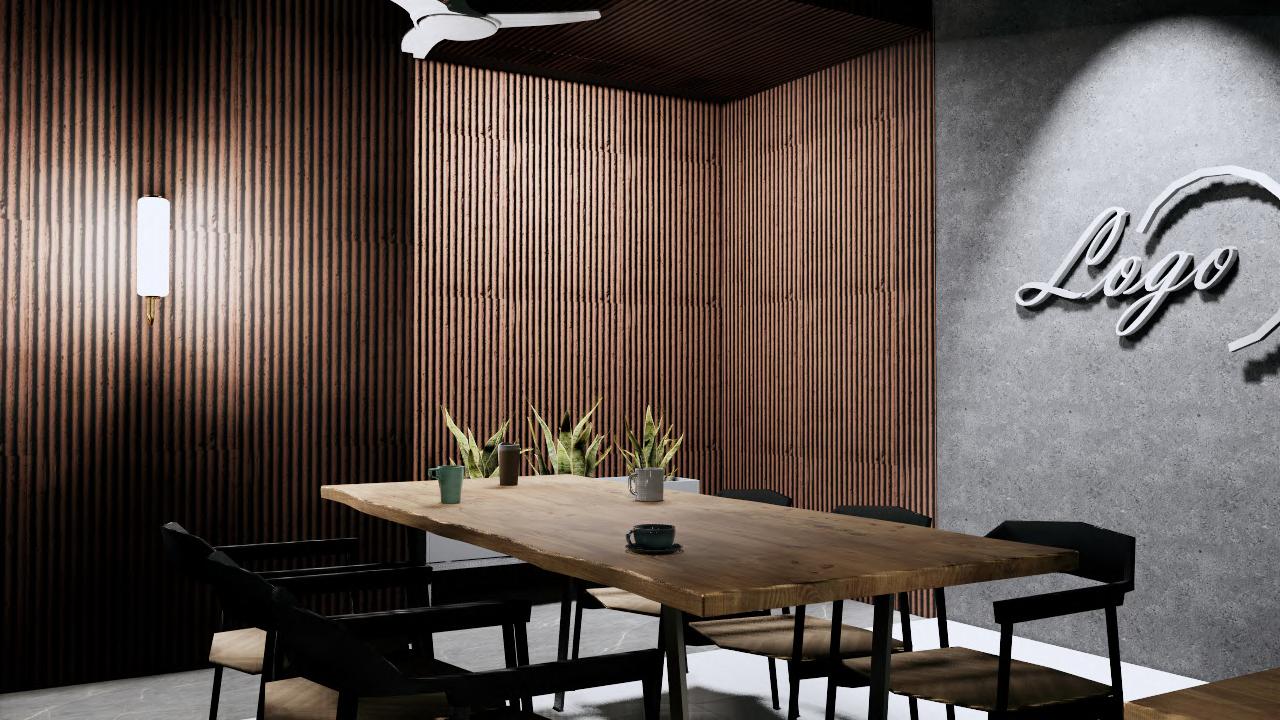
LANSCAPE
40
Hetvilunagariya908@gmail.com
7043347330


https://www.linkedin.com/in/hetvi-lunagariya-8505151b3/









































































































