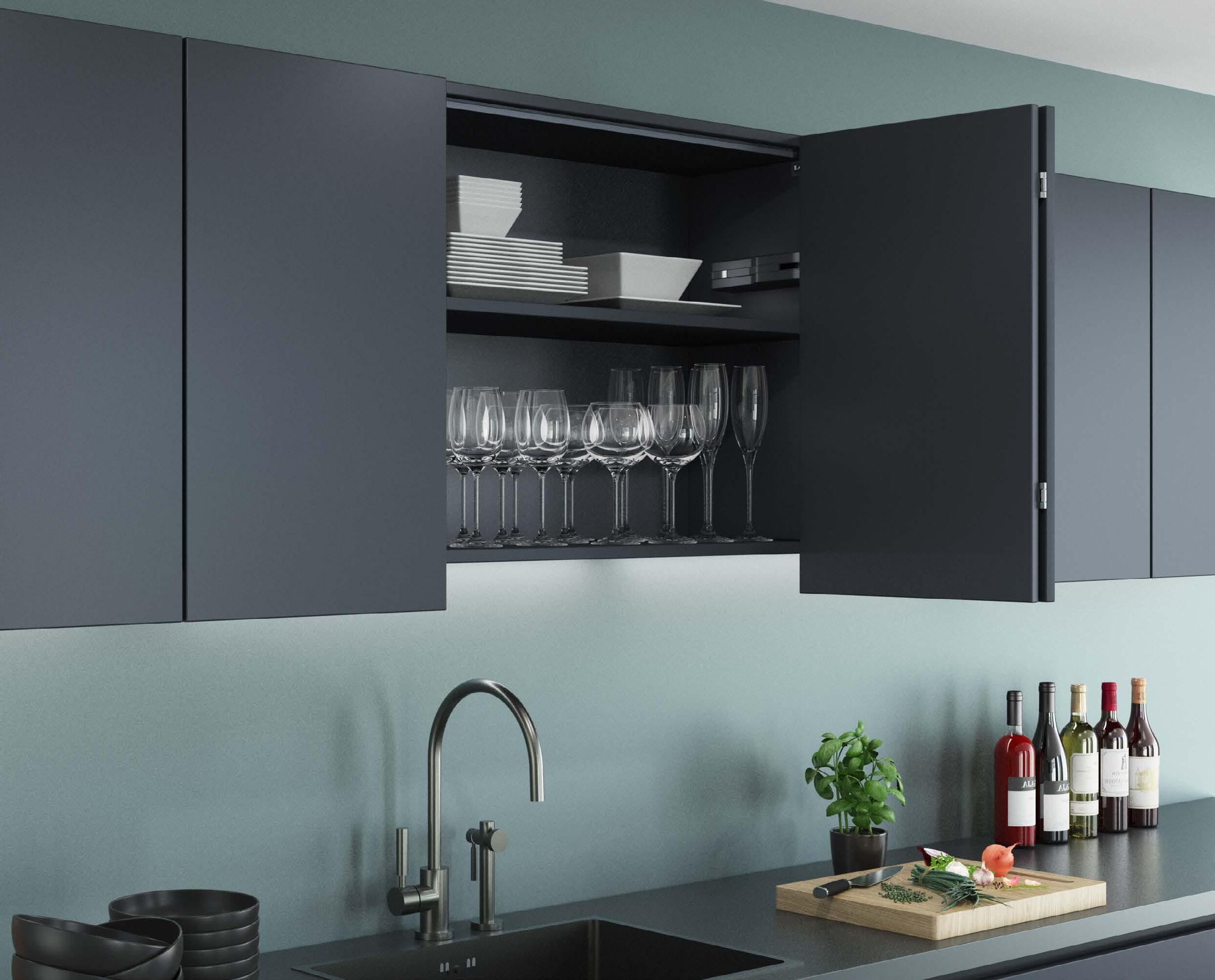
SLIDING AND FOLDING DOOR SYSTEMS

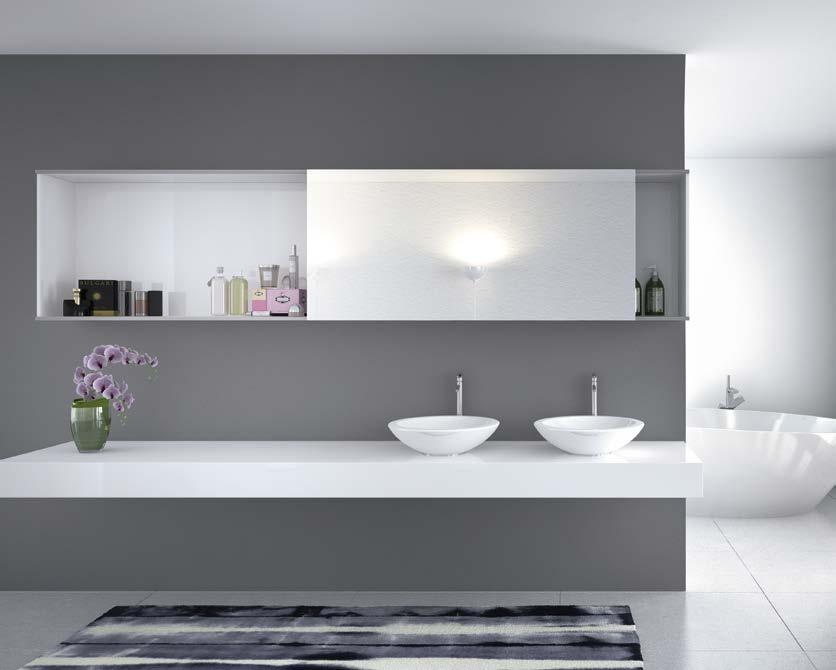
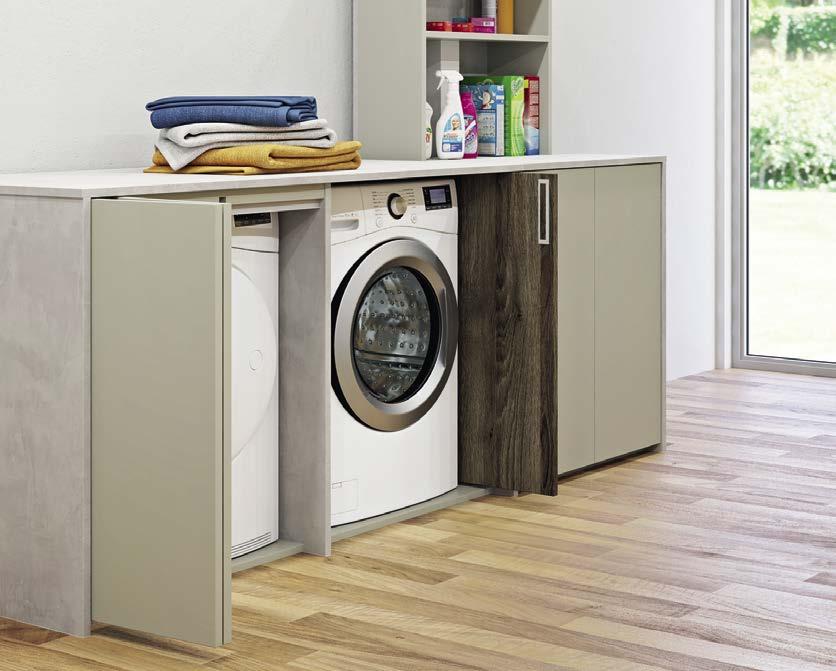





Summary of ranges
Sliding door systems for overlay door position
Range summary / technical comparison 5
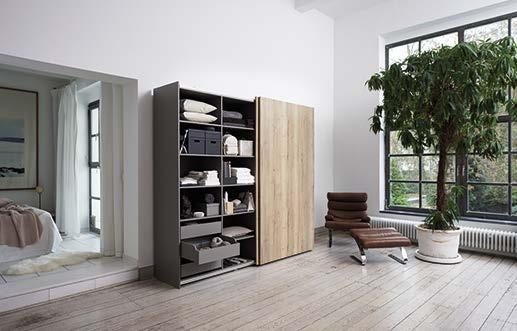
Sliding door systems for inset door position
Range summary / technical comparison 30 - 31
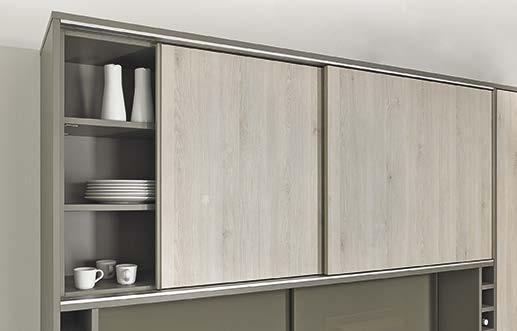
Folding door systems
Range summary / technical comparison 72 - 73
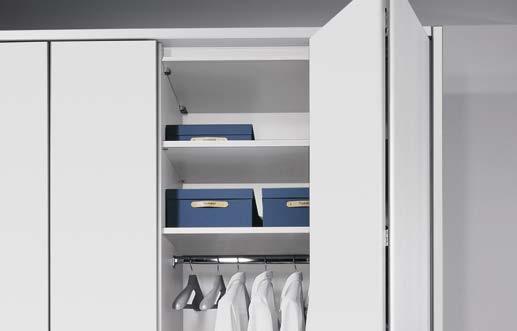
Retractable door system
Range summary / technical comparison 123
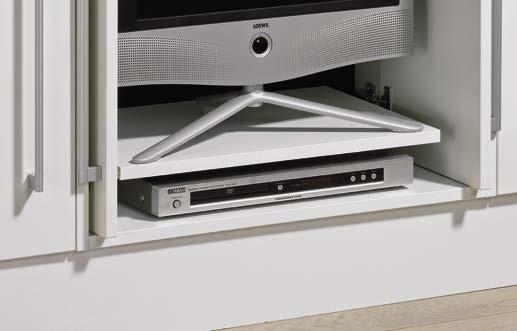
Sensys and Intermat hinges
Range summary 132 - 133
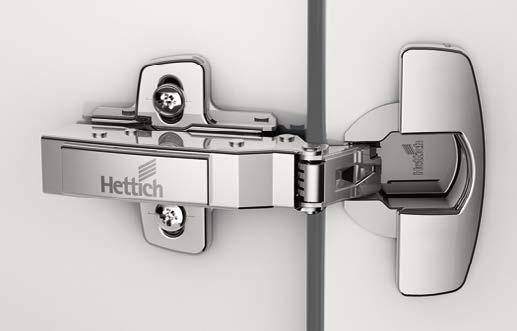
Accessories
Cabinet profiles / connecting strap 150 - 151
Adjustment fittings 152 - 153
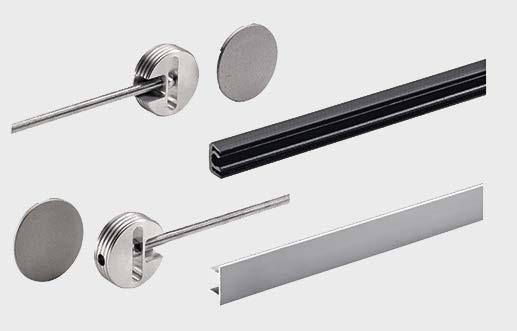
Technical information
Quality criteria 154 - 155

TopLine XL
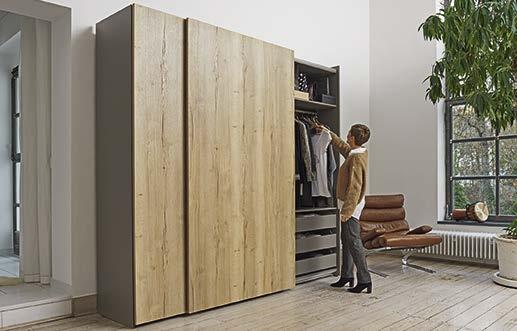
- 12
Description
Number of tracks
Door action Door position Door weight
material
Top running sliding door system for large cabinets with 2, 3 or 4 doors
TopLine L
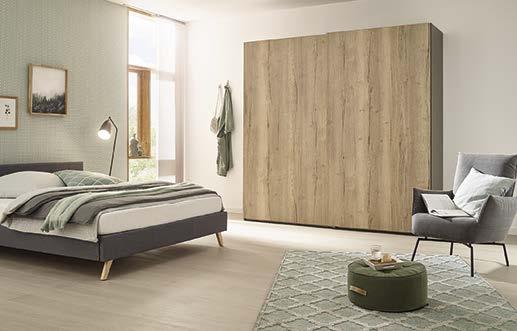
SlideLine M, overlay
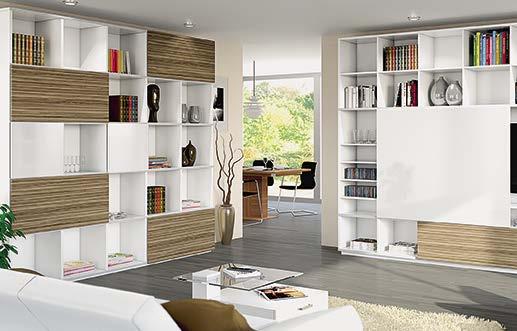
Top running sliding door system for large cabinets with 2 or 3
Bottom running sliding door system with one runner
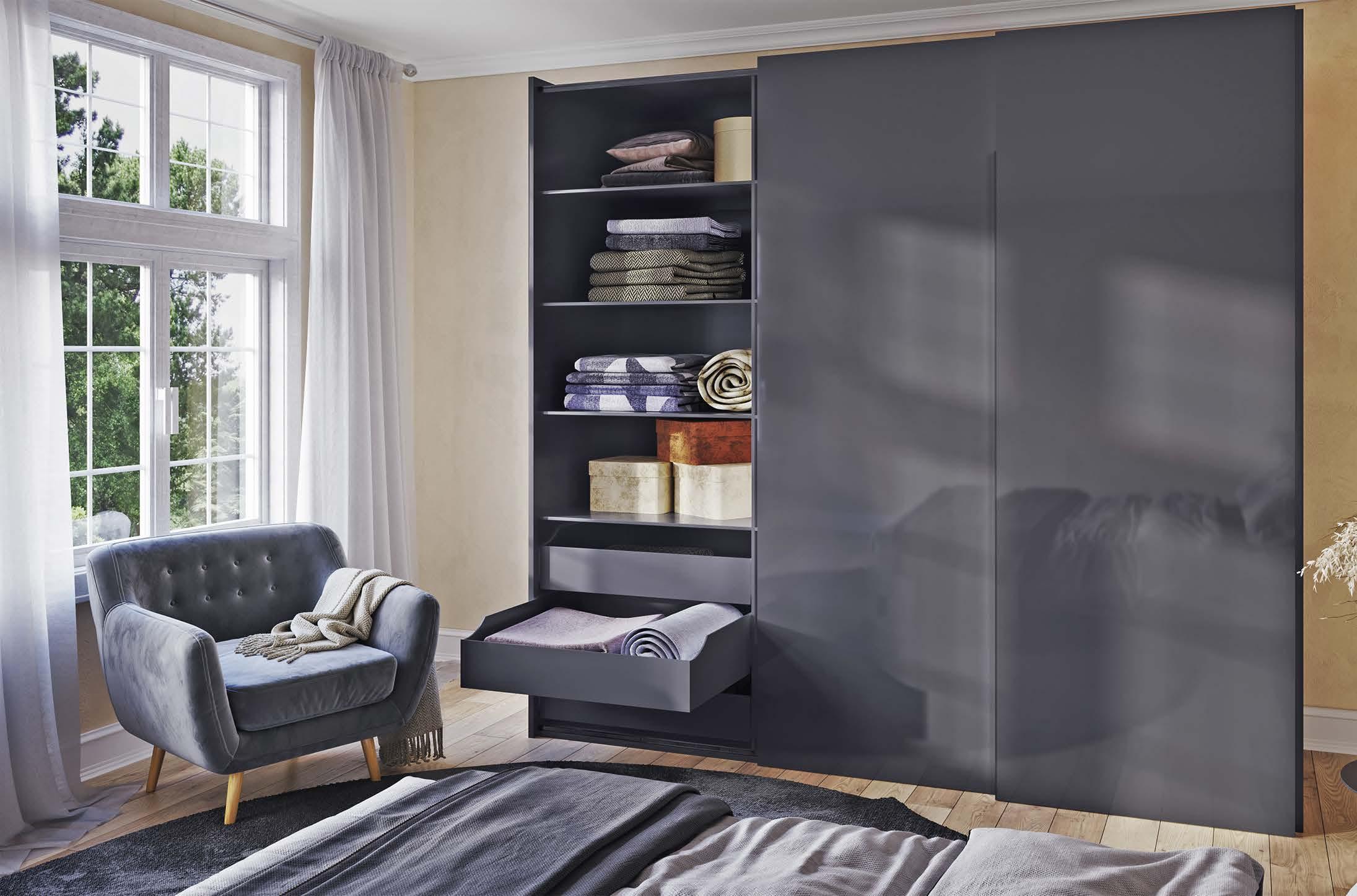
Advanced technology, discreet look
Floor to ceiling, large format sliding door units make statements and provide visual clarity in a room. The new TopLine XL sliding door fitting from Hettich is the key to creating cabinets with a focus on exquisite design.
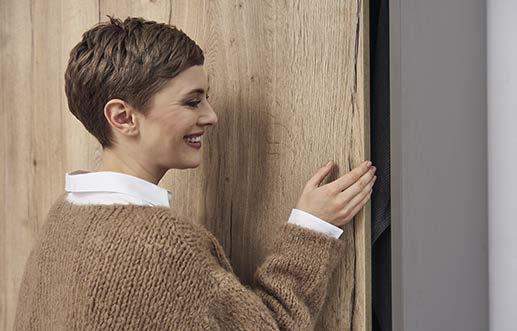
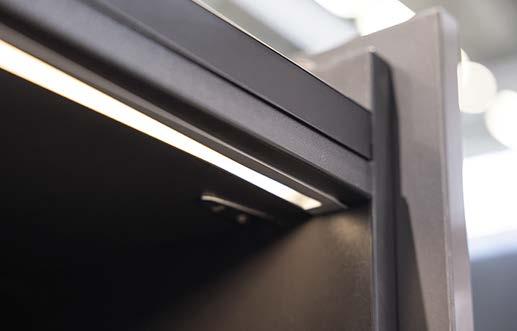
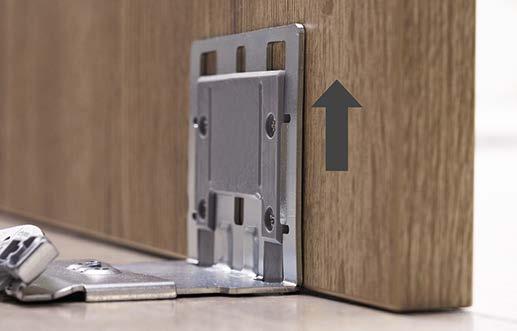
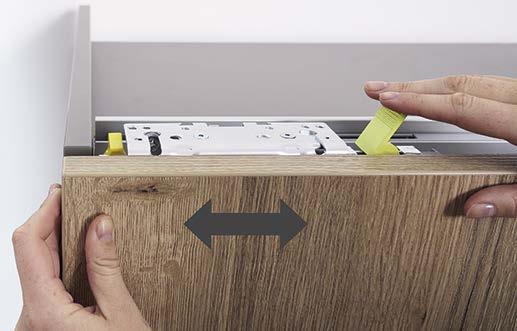
Featuring black profiles, the fitting now also blends in perfectly with on trend, dark furniture. The system sets new standards in terms of practical convenience and secure, straight forward installation.
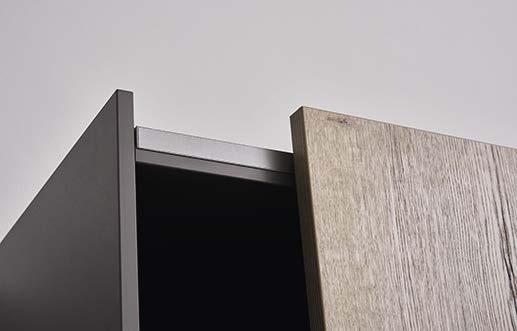
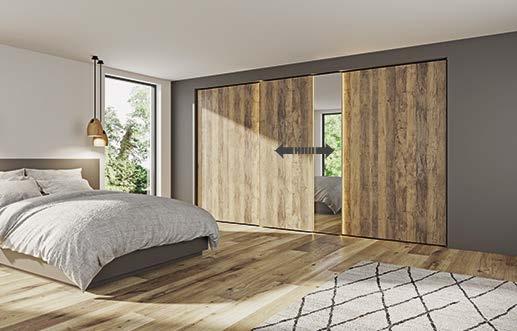
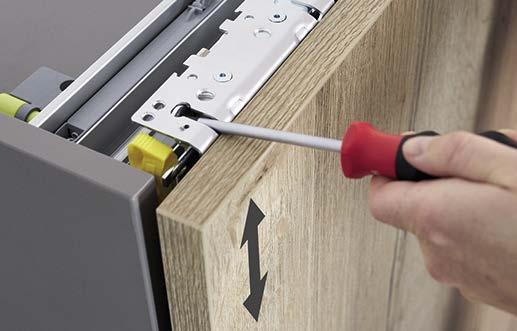
hettich.com/short/69f314
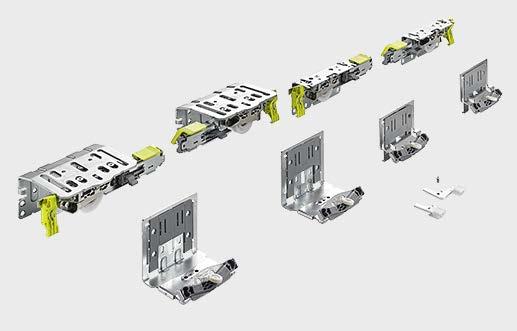
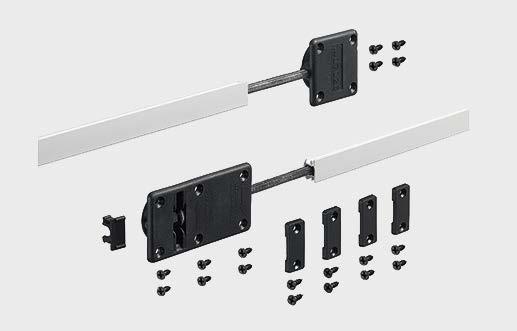

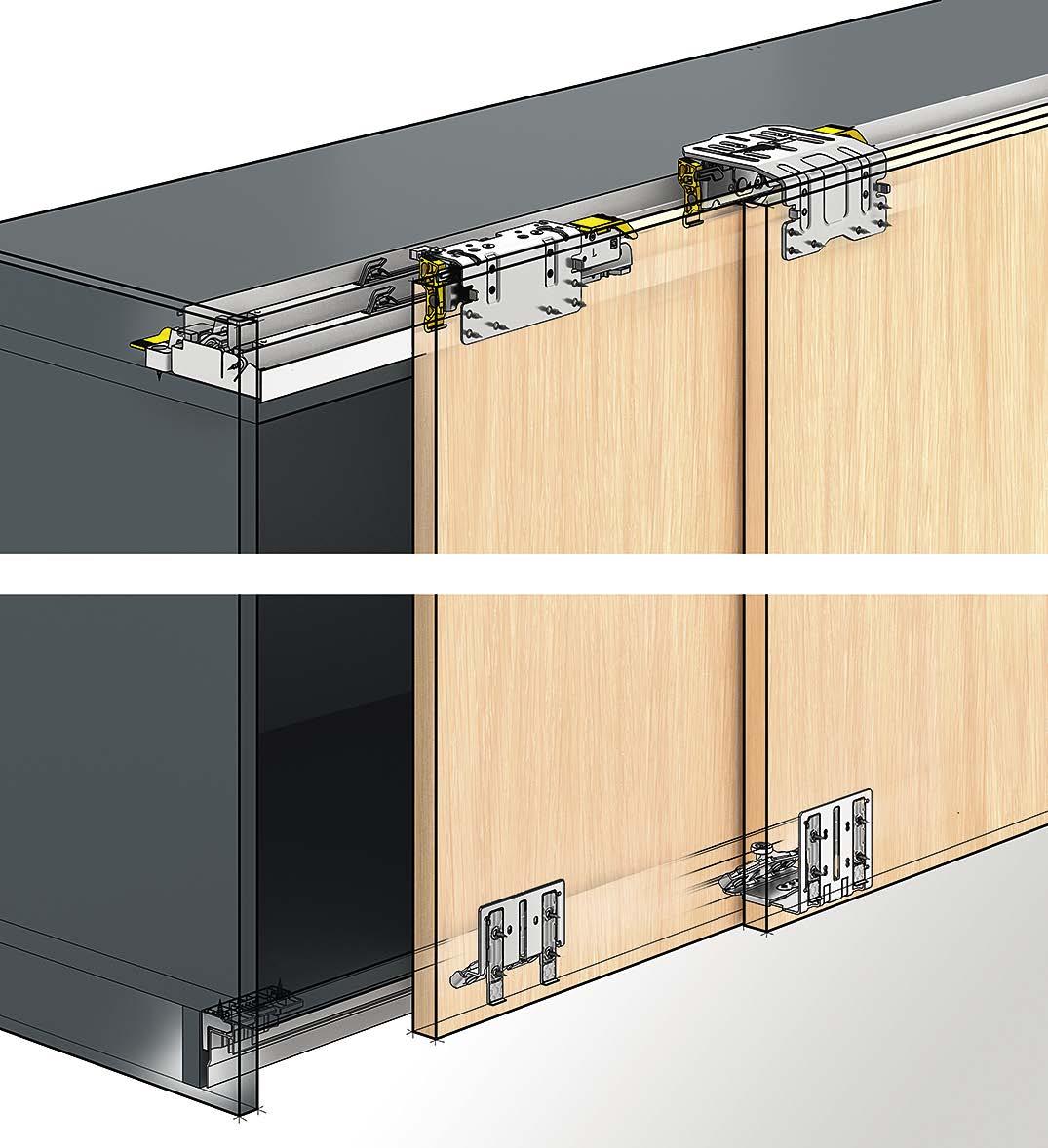
TopLine XL / top running
Planning dimensions in brief
Drilling pattern, door
Horizontal cross section, 2-door
Sectional view of cabinet body
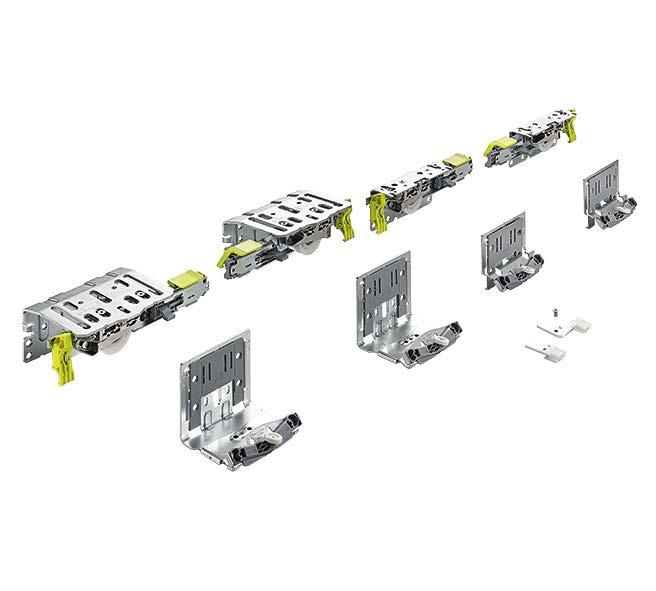
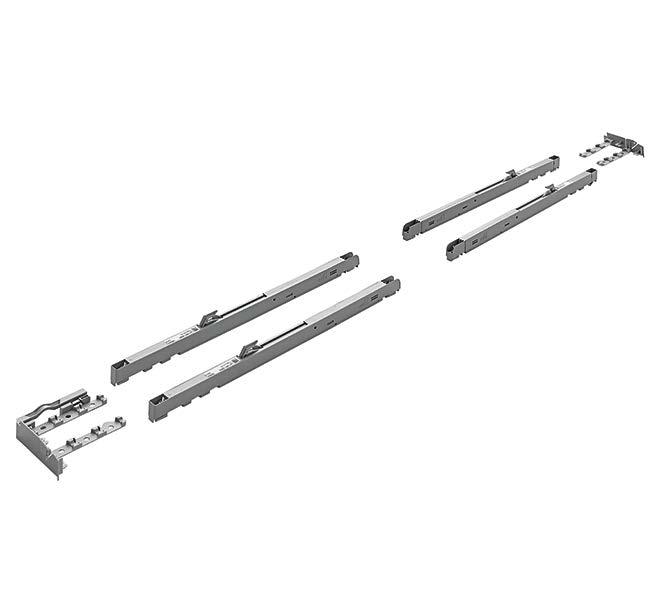
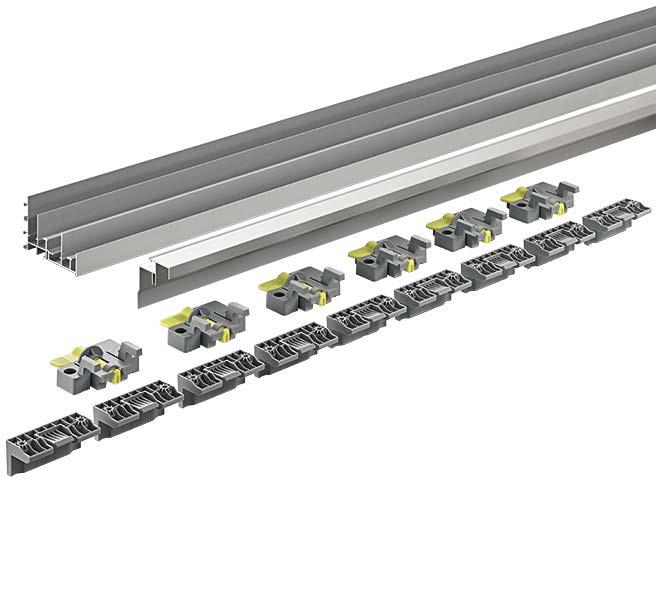
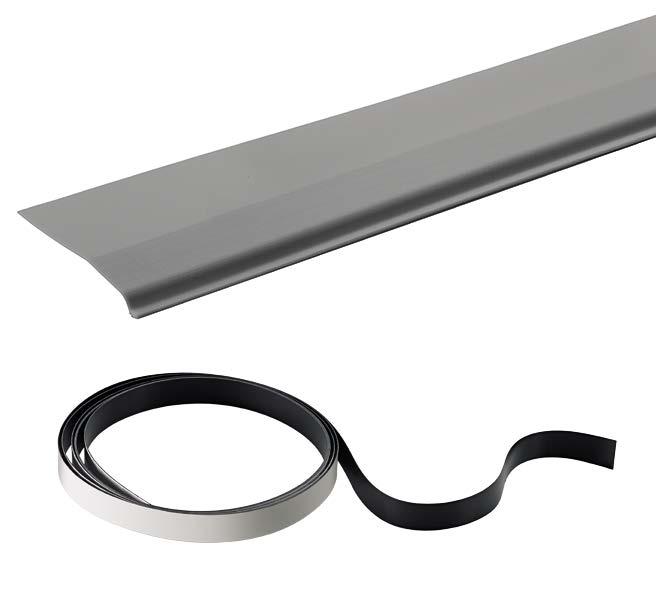
TopLine XL / top running
System components
Set contains all running and guide components for 2 / 3 / 4-door sliding door cabinets and wardrobes
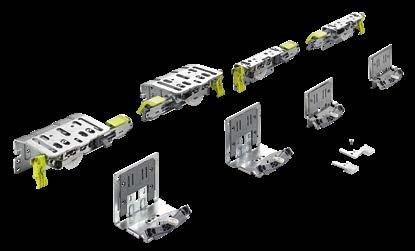
Set contains soft closing and opening elements as well as end caps
3-door set includes middle door Silent System for opening the door to the left and right
4-door set includes synchronisation components for simultaneously opening the middle doors
Illustration Door weight kg Colour
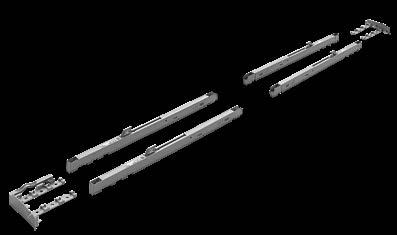
Advice
Accessories for sliding and folding door systems 149 - 153
TopLine XL / top running System components
Profile set
Set contains one runner and one guide profile for clip on installation and clips for profile attachment
On request, Silent System elements can be premounted for customised sets
Runner / guide profiles: aluminium
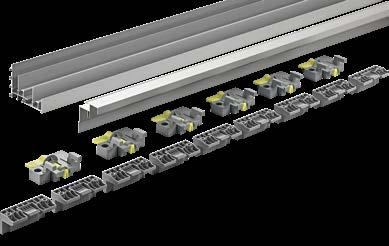
Set of clips for profile attachment
Set contains clips for attaching runner and guide profile to the cabinet body
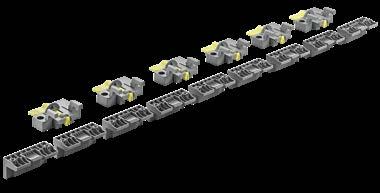
Set contains 9 clips for attaching runner profile and 12 clips for attaching guide profile
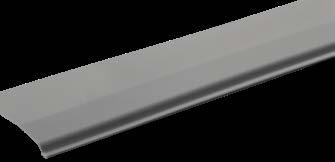
Coloured set
For covering running components on front most door
Can be shortened as required
Grey plastic with paintable finish
Self adhesive decorative tape for easy application to the visible surface of the runner profile

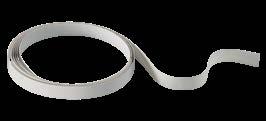
Adjustment fitting
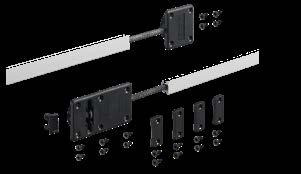
Advice
Can be used for straightening warped furniture fronts or also as a precautionary measure to prevent doors from warping
At least one set of adjustment fittings should be used per sliding door
Accessories for sliding and folding door systems 149 - 153
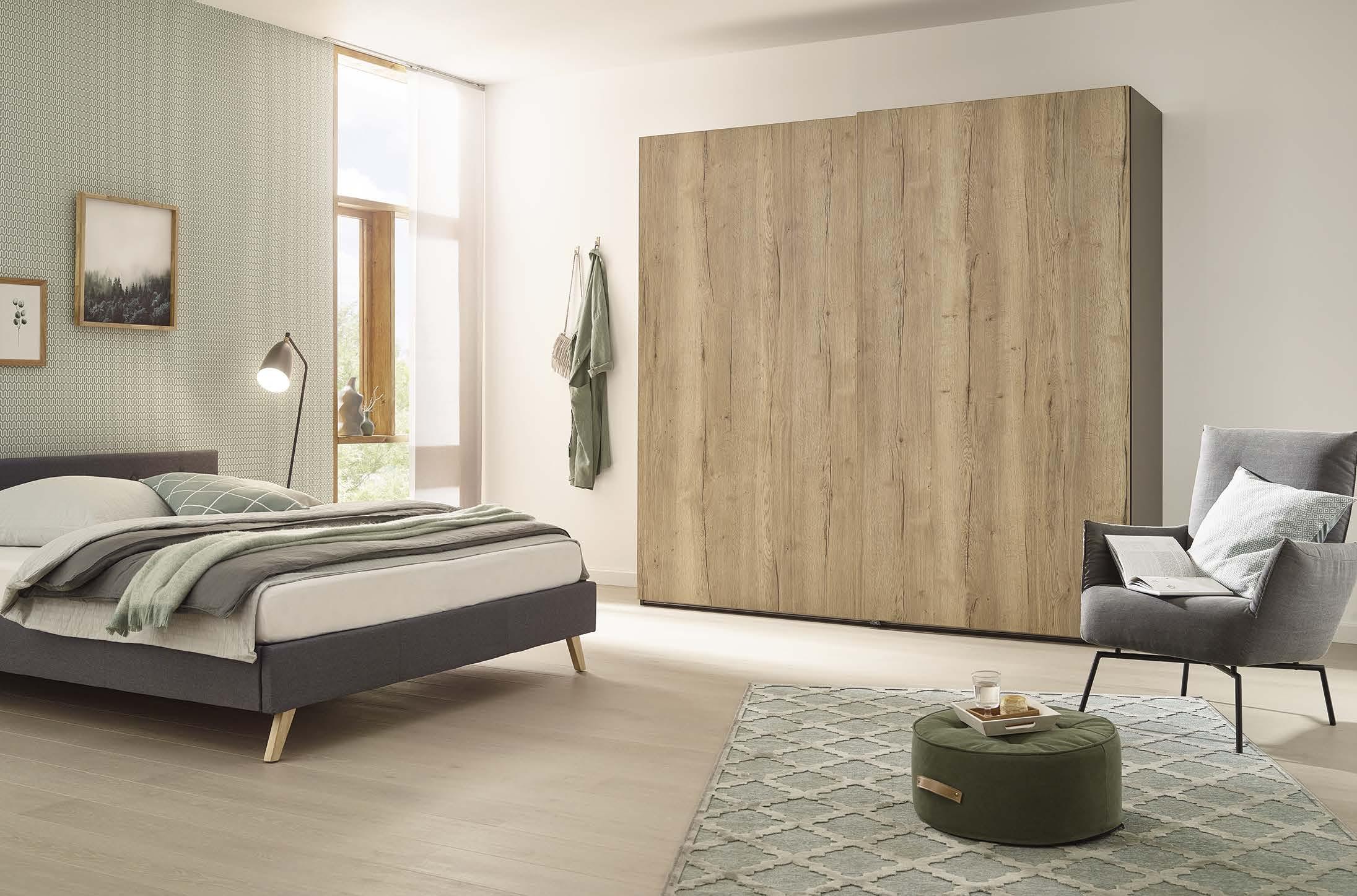
Convenience in a new class
TopLine L lets you create sliding doors in a new dimension: fascinatingly easy to open and close and first class Silent System performance. Even heavy doors run with incredible ease, almost appearing to float. Fitted with TopLine L, sliding door cabinets and wardrobes provide a fascinatingly
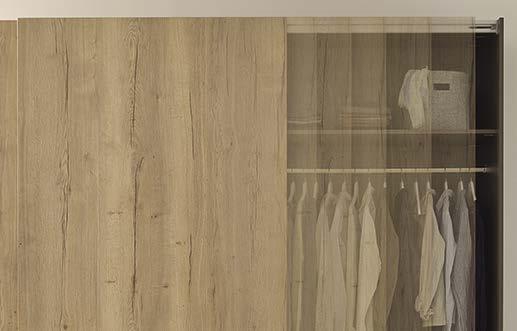
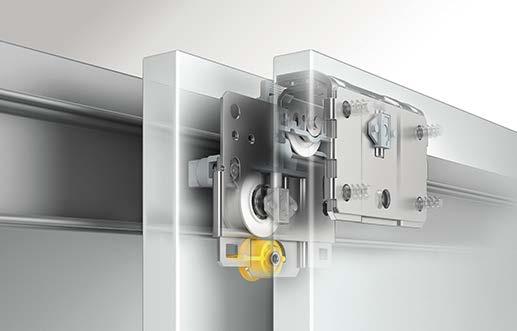
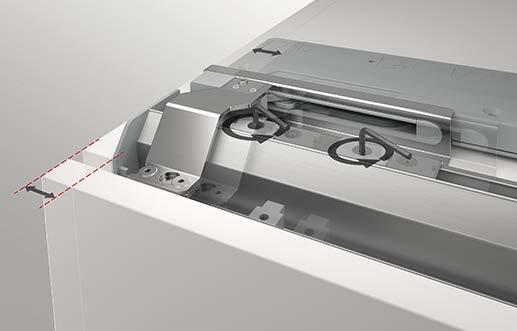
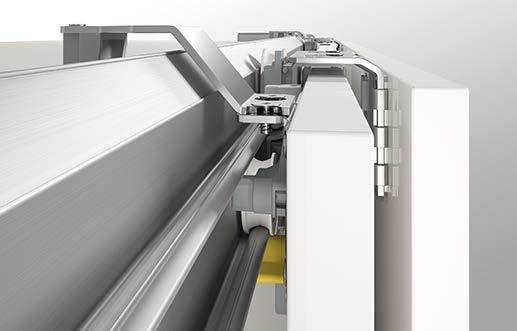
new experience in practical convenience. The whole picture is completed by straightforward, time saving door installation with stacked runners that clip on without the need for tools.
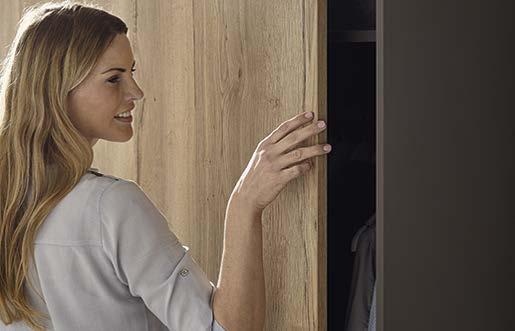
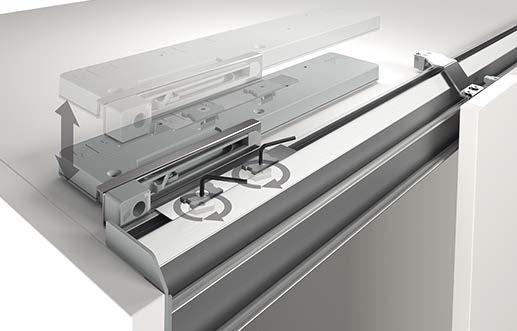
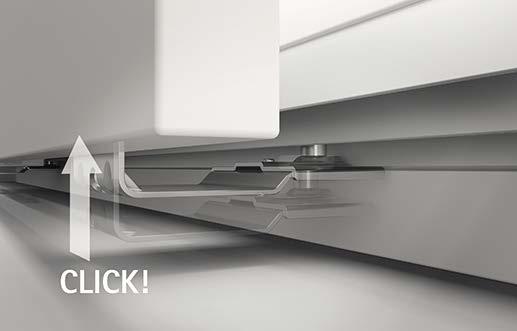
hettich.com/short/9c876e
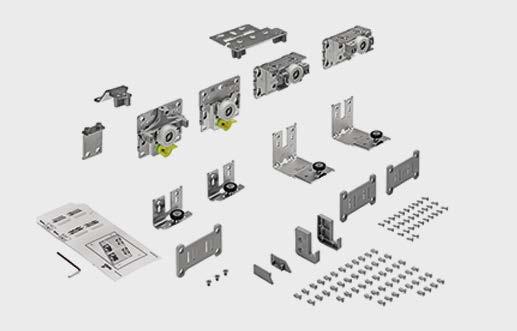


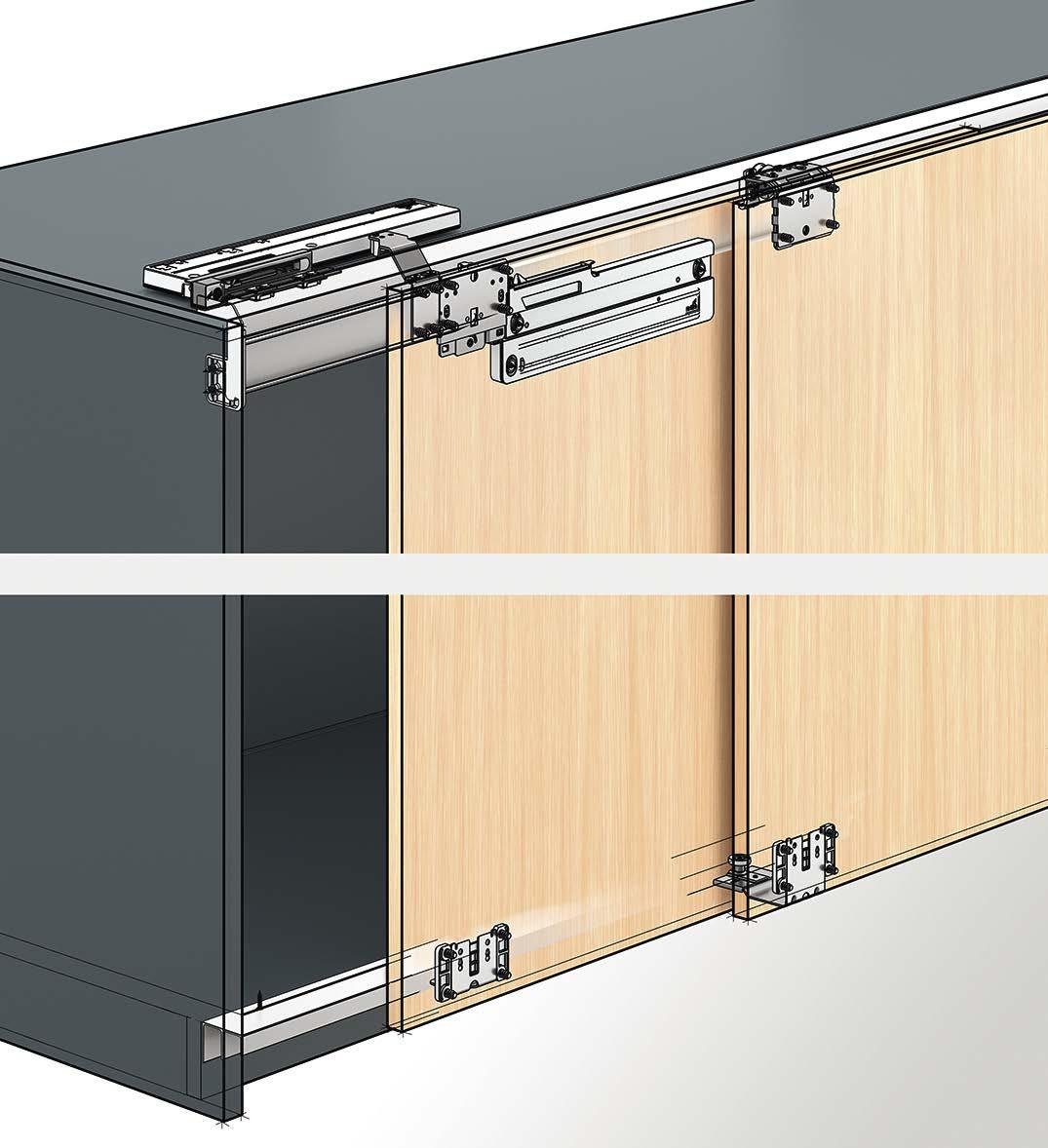
hettich.com/short/8681f2
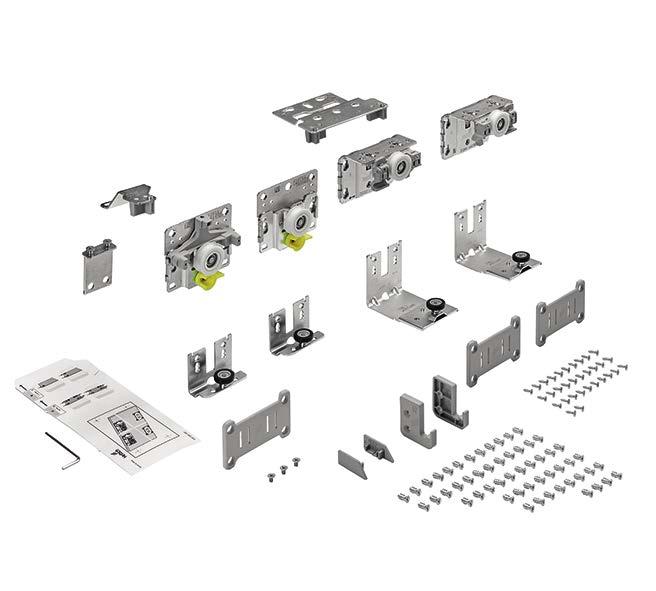
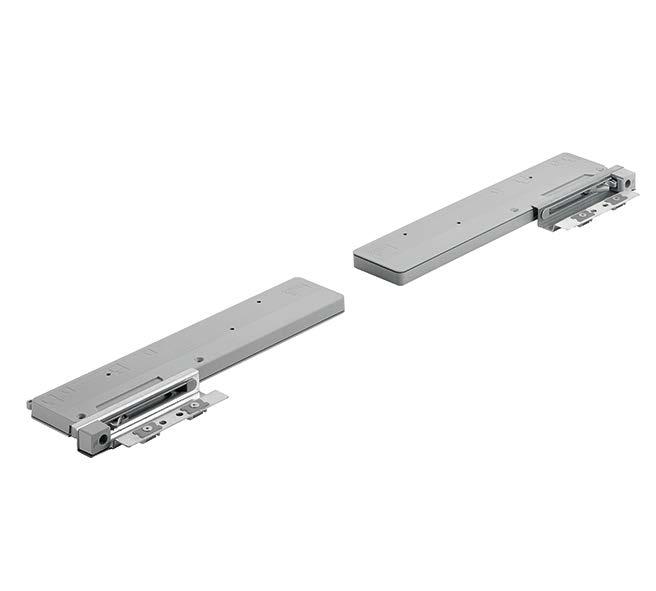
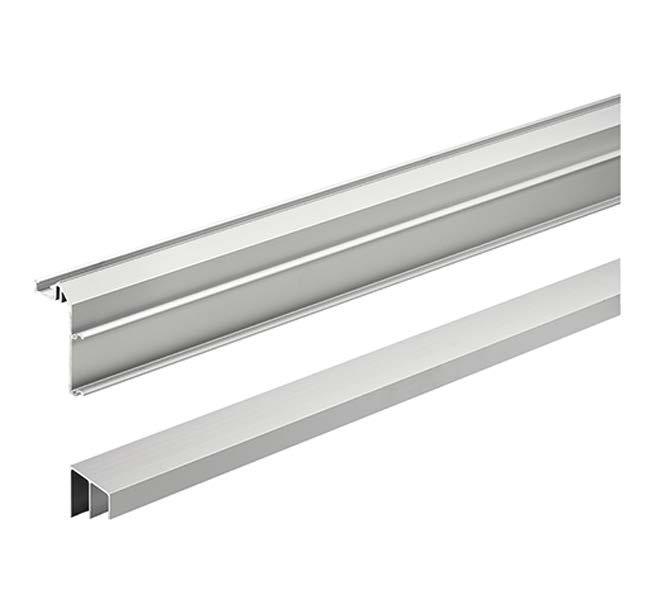
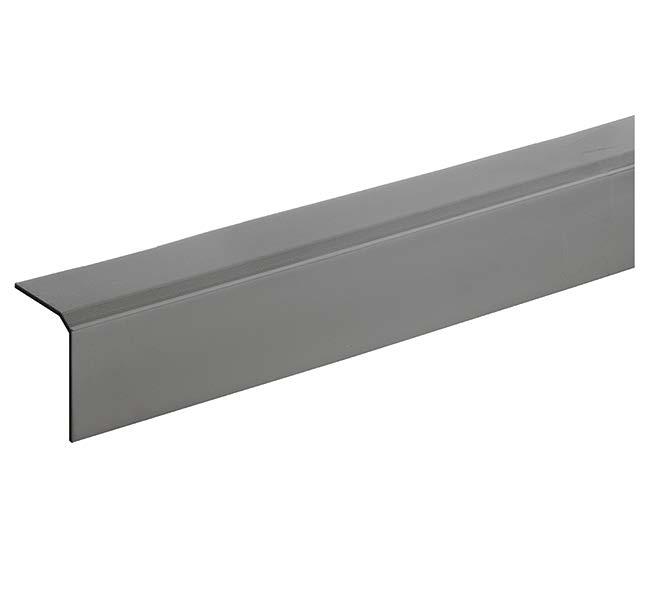
TopLine L / top running
System components
Set comprises running and guide components as well as fixing material for 2 or 3-door sliding door cabinets
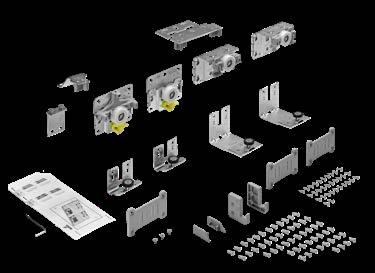
Silent System soft closing
Set comprises all soft closing elements for 2 or 3-door sliding door cabinets
3-door set includes middle door Silent System for opening the door to the left and right
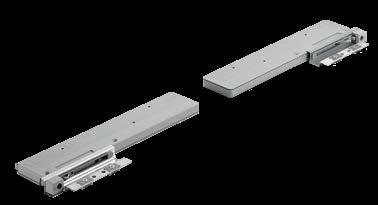
Silent System soft opening
Set comprises all soft opening elements for 2 or 3-door sliding door cabinets
Illustration
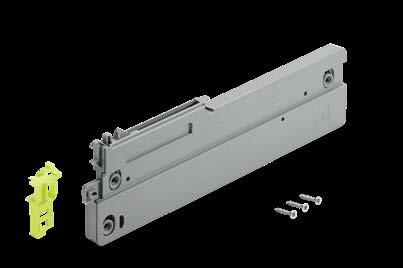
Silent System soft colliding

door weight kg
includes soft colliding for the rear most doors of 3-door sliding door
3 Runner and guide profiles
Profile set
Set comprises 1 runner profile and 1 guide profile
Runner / guide profiles: aluminium, silver anodised
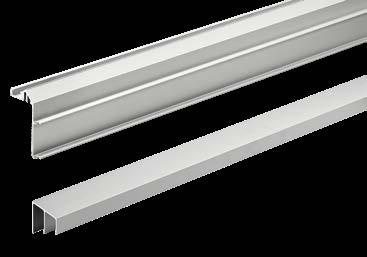
/
TopLine L / top running System components
System accessories
Cover profile
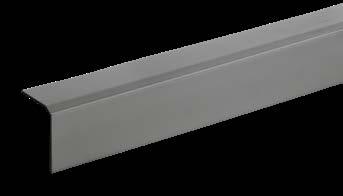
Set for thin door
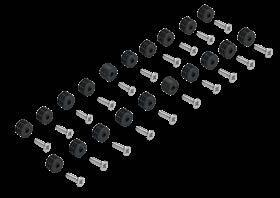
Set of fixation strips
To cover the distance between the running components on the front most door
Length 1500 mm
Can be shortened to any length
Plastic, grey, with paintable finish
Set comprises special sleeves and screws for mounting template on a thin door in a thickness of 10 - 12 mm
Set comprises fixation strips and screws for fixing two door segments in place
Suitable for using the TopLine drilling pattern
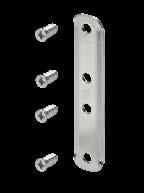
Coloured set
drilling pattern
Self adhesive decorative tape for easy application to the visible surface of the runner profile


Adjustment fitting
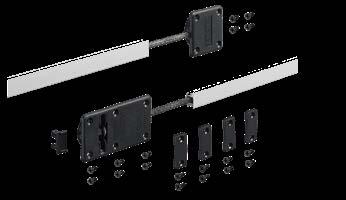
Can be used for straightening warped furniture fronts or also as a precautionary measure to prevent doors from warping At least one set of adjustment fittings should be used per sliding door
Adjustment fitting for thin doors
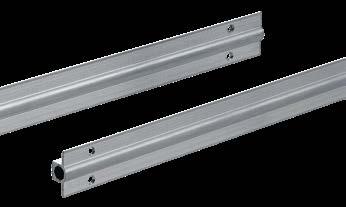
Advice
For doors / fronts in thicknesses of 10 - 12 mm
Can be used for straightening warped furniture fronts or also as a precautionary measure to prevent doors from warping
At least one set of adjustment fittings should be used per sliding door
Accessories for sliding and folding door systems 149 - 153
SlideLine M / bottom running
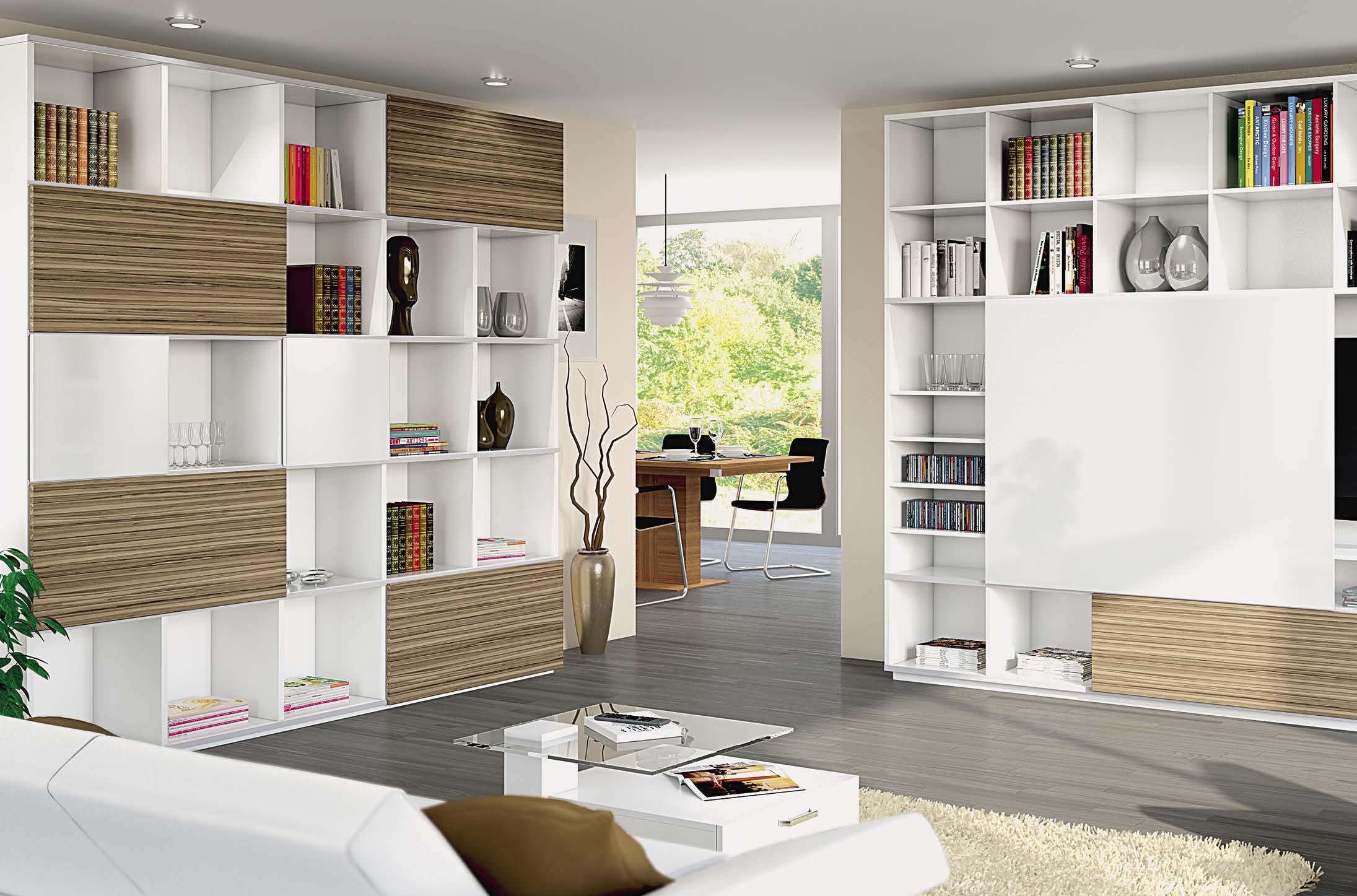
Design upgrade for furniture
SlideLine M upgrades the practical value and design of furniture. Living room storage units and shelf systems, kitchen wall units as well as bathroom furniture and office cabinets. The versatile system is suitable for all common furniture constructions with wooden or glass doors.
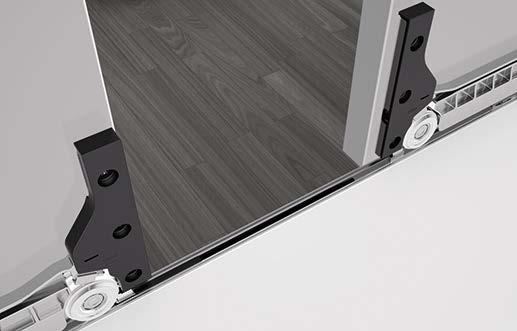
Including a feel of luxury: Silent System in closing, opening and colliding direction.
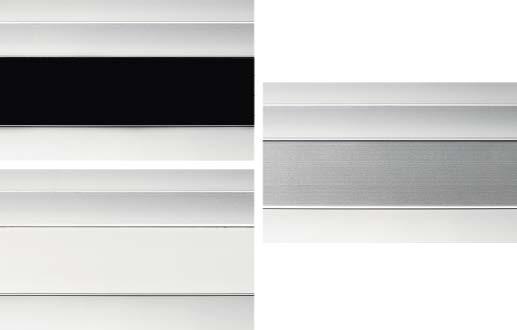
Create furniture with a focus on design: Stick on decorative tapes in three colours add a finishing touch to the runner profile.
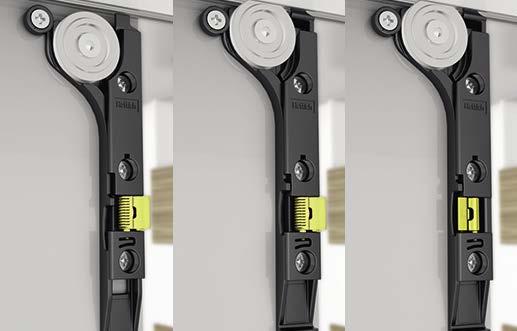
Profiles are available for several shelf thicknesses. The Silent System is integrated on the running component and slows down door running action in closing, opening and colliding direction.
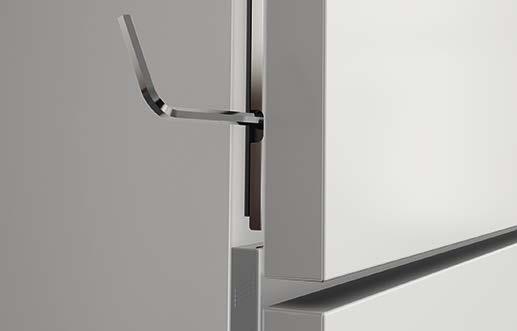
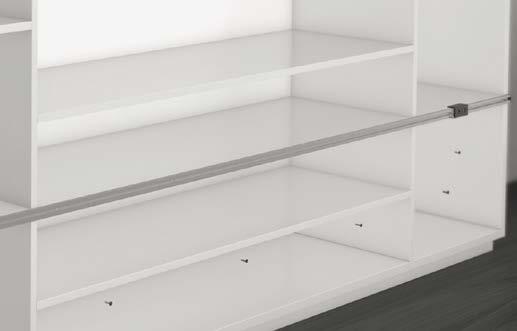
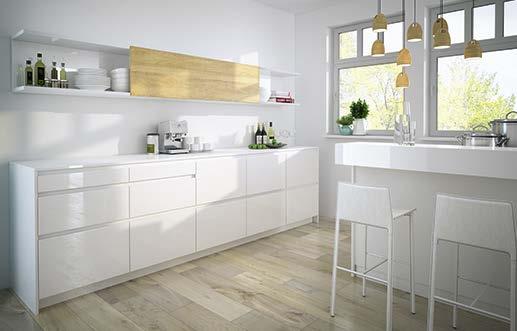
hettich.com/short/b56580
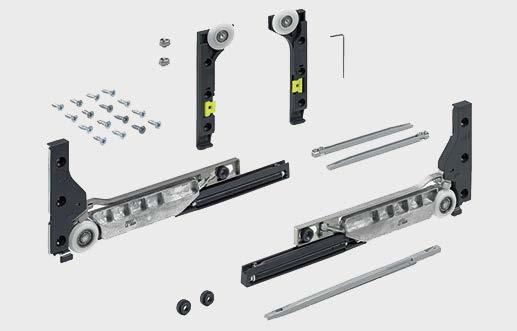


hettich.com/short/ece221
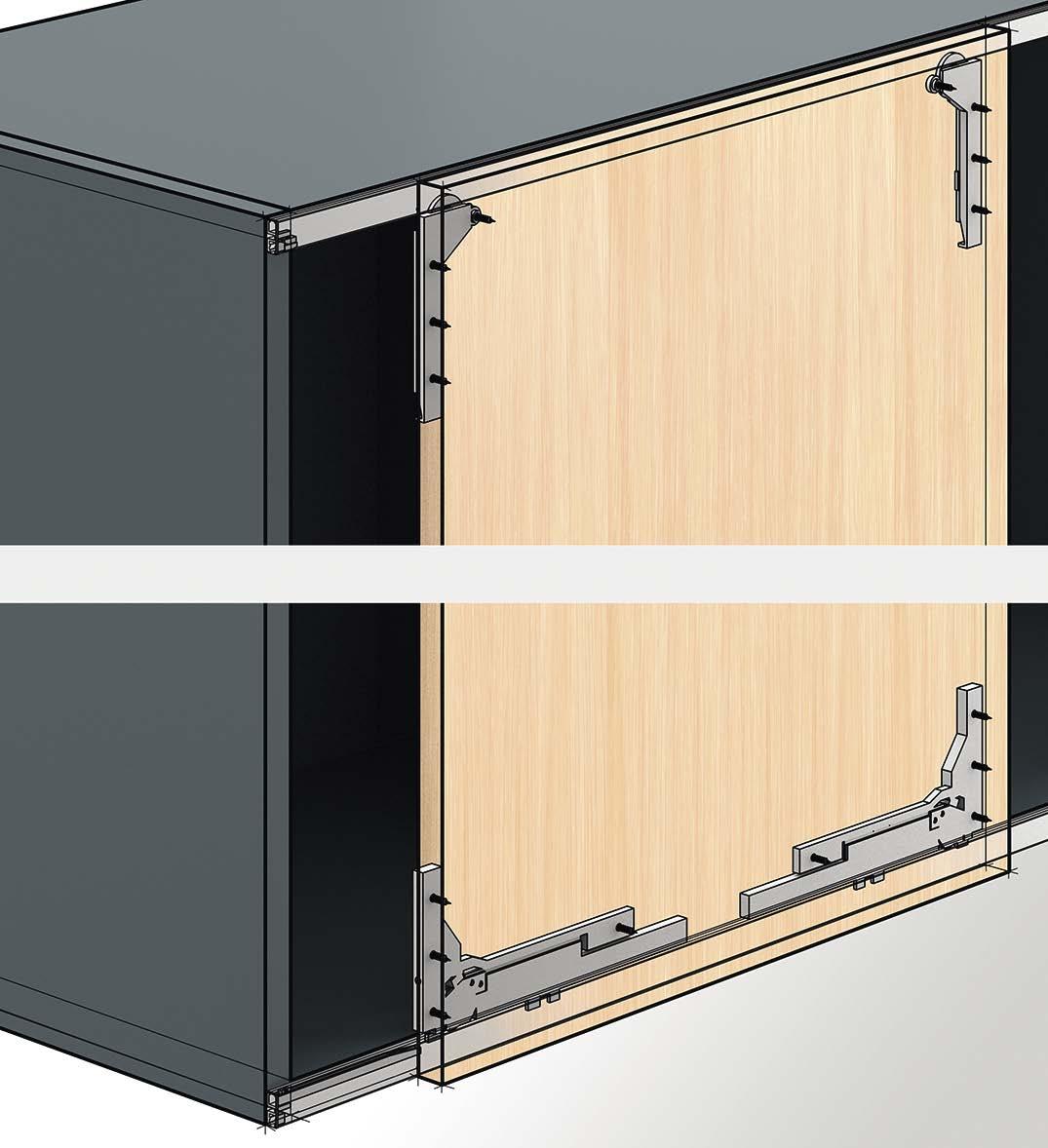
SlideLine M / bottom running
Planning dimensions in brief
Installation dimensions for wooden door with and without Silent System
Installation dimensions for glue mounted glass door with Silent System
SlideLine M / bottom running
Planning dimensions in brief
If two or more sliding doors run in one plane, they can be slowed down by soft colliding as they move towards each other.
Installation dimensions for soft colliding
The centre reveal F between two wooden doors can be influenced by the position of drill holes B1 and B2 for the running and guide components. Use of the standard drilling pattern produces a centre reveal of F = 10 mm.
Depending on door width, door height and closing speed, door tops may collide if the centre reveal is < 10 mm. For this reason, Hettich recommends a centre reveal F of 10 mm for glass doors.
SlideLine M / bottom running
Planning dimensions in brief
Intended use
The SlideLine M furniture fitting is intended for application in furniture and use in dry indoor environments where it is protected from the elements. The version of the fitting with Silent System meets the requirements under DIN EN 15706 Level 3. The version of the fitting without Silent System meets the requirements under DIN EN 15706 Level 1.
Technical specifications
Door weight: up to 30 kg
Door size: min.
Width:
Height:
mm
Max. height H for width W: H ≤ 2 B
Shelf thicknesses: 15 mm, 16 mm, 18 mm, 19 mm, 22 mm, 25 mm
Height adjustment capability: +/- 2.0 mm
When constructing furniture, it is important to note that the sliding door must be no higher than twice its width. Up to this relative height, SlideLine M meets the above-stated quality and safety requirements under DIN EN 15706. If the specified maximum relative height is exceeded, the furniture construction must undergo a function and safety test as defined in the relevant furniture standard. Under DIN EN 15706 Level 1, the version of the fitting without Silent System is approved for use if it passes the 2 kg closing test specified there. If a higher load capacity is to be reached, e.g. on the grounds of requirements defined in a relevant furniture standard, this must be ensured by the fabricator in terms of furniture design (e.g. inset installation).
Safety risk
The SlideLine M sliding door fitting is only suitable for applications in which the design of furniture and its dimensional accuracy are capable of ensuring that the top and bottom runners always remain parallel (i.e. also in the case where there is a particularly heavy load on a shelf to which a runner is connected) with a tolerance of no more than +/- 1 mm from the specified distance between both runners. Any failure to meet this requirement, e.g. as a result of sag in the panel to which the bottom runner is mounted, presents a safety risk (door falling out of the runner) that may cause personal injury. The stops must be securely mounted in the profile or safety could be put at risk (from door coming o at side) which may result in personal injury.
Sliding door system for overlay door position SlideLine M / bottom running System components
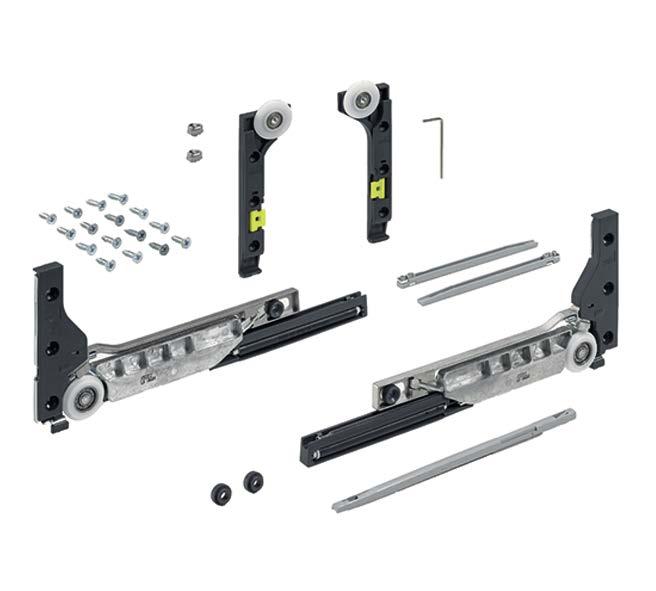
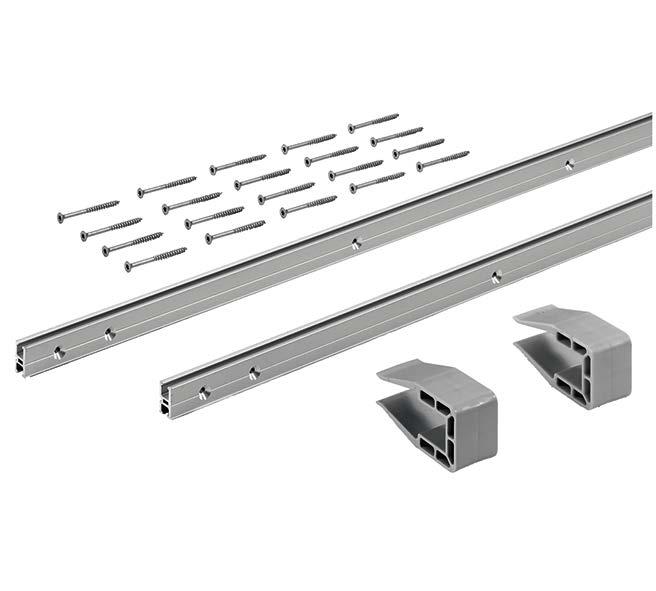
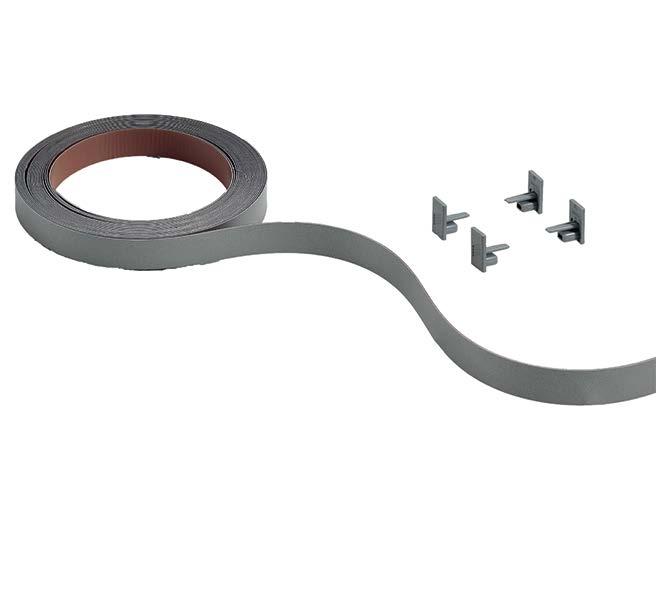
SlideLine M / bottom running System components
Set contains all the components required for 1 wooden sliding door
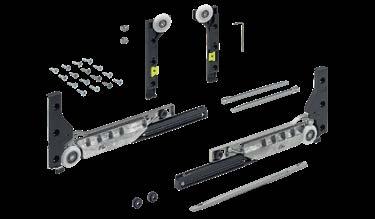
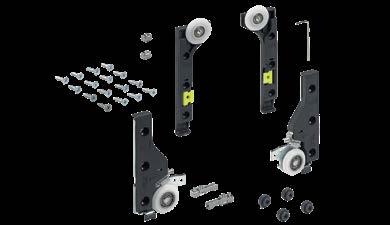
soft closing, opening and colliding
Including mounting clips for easy profile installation
If long enough, profiles can be cut into two and used as top and bottom profiles
Aluminium, silver anodised
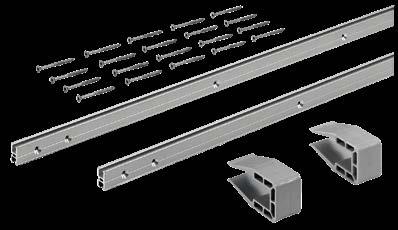
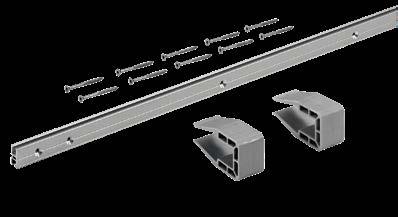
Profile set, 1 profile (Set of single profiles as upgrade for furniture applications with doors running across each other)
For concealing the runner profiles with a coloured cover
Set contains all the components required for concealing 1 runner profile with a coloured cover
Note: for each profile set of 2 profiles, please order 2 coloured sets separately
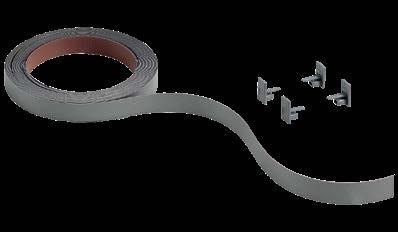
SlideLine M, inset

- 38
Description
Number of tracks
Bottom running sliding door system with one or two runners
SlideLine 55 Plus
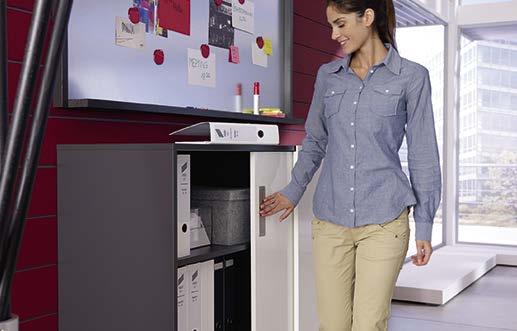
- 49
Bottom running sliding door system with two runners
Door action
Door position
Door weight
kg max.
Door material
Door width mm
- 1800 mm
Door height mm
Silent System
mm max.
Soft closing, soft opening, soft colliding
/ overlay 15 kg max. with plastic profile
30 kg max. with aluminium
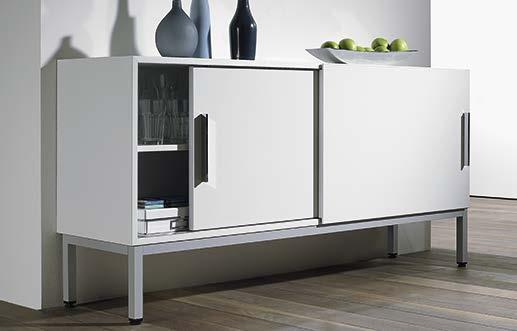
- 57
- 1500 mm Soft closing, soft opening SlideLine 55
Bottom running sliding door system with two runners
15 kg max. with plastic profile
30 kg max. with aluminium profile
- 2000 mm
- 1500 mm
closing
Range summary / technical comparison SlideLine 16
TopLine 25 / 27 58 - 65
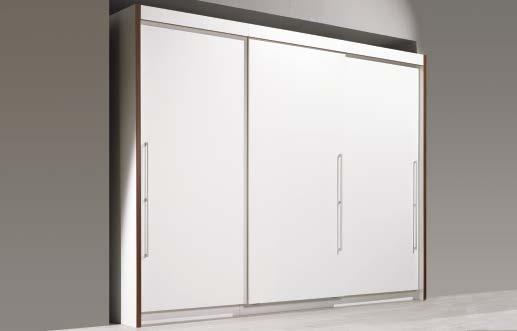
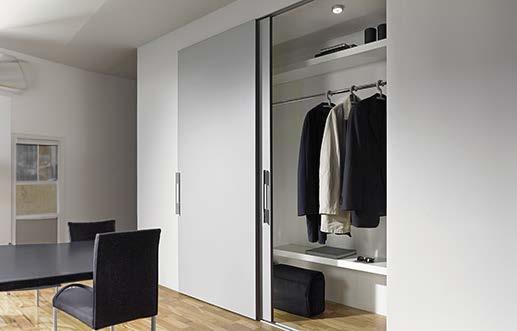
Top running sliding door system for cabinets with 1, 2 or 3 doors 1 / 2
Bottom running sliding door system 2
kg max.
500 - 1750 mm
mm max.
Max. 80 kg (with optional Silent System up to 60 kg)
- 2500 mm
SlideLine M / bottom running
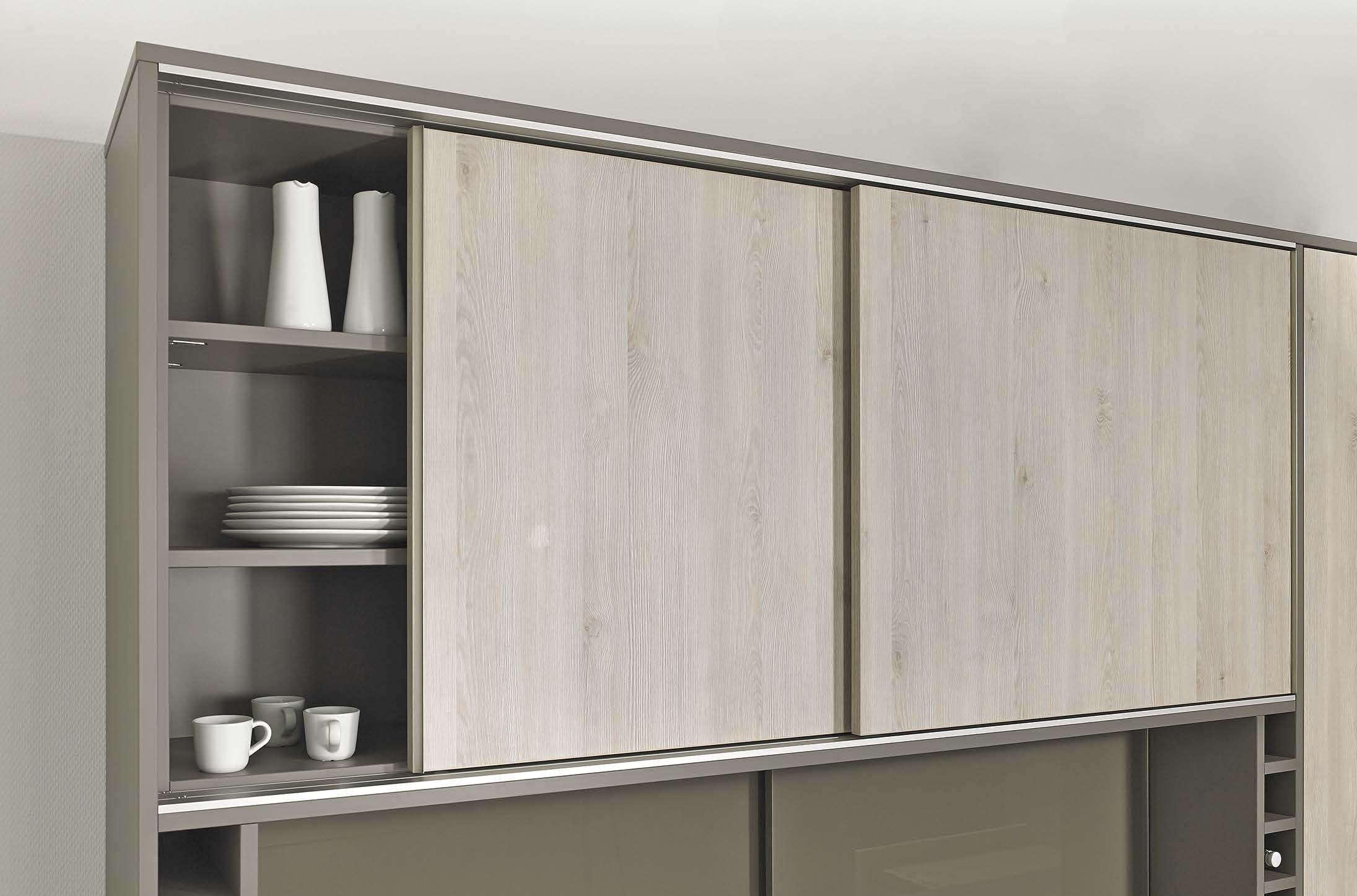
One system, countless applications
SlideLine M makes child‘s play of designing and assembling 1, 2 or 3-door cabinets. Whether in the kitchen wall unit, as a clever alcove solution, in children's bedroom furniture or in the sideboard: SlideLine M impresses with its tremendous
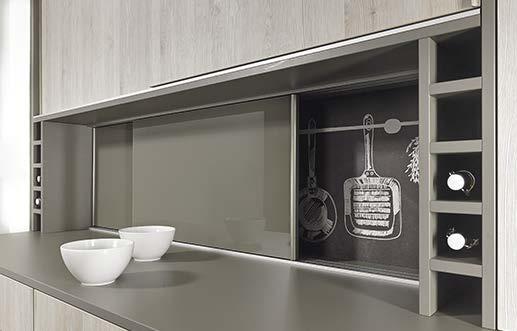
Design option:
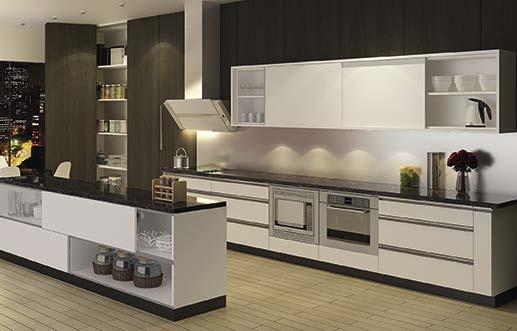
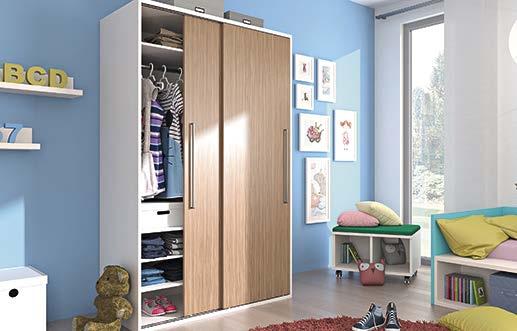
risk of trapped

fast installation:
versatility. Wooden doors are slowed down gently and quietly in closing, opening and colliding direction. The runner and guide profiles can be installed on all sorts of cabinet body and worktop materials.
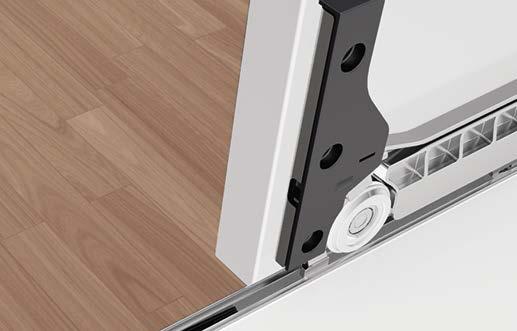
Tried and tested system:
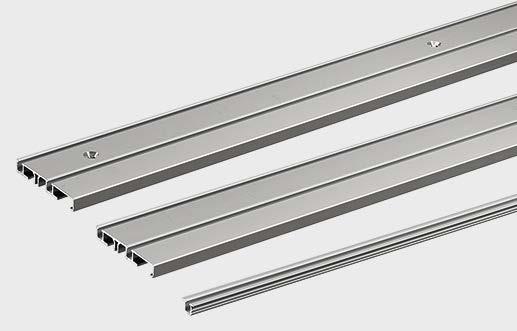
Installation flexibility: The profiles can either be screwed on, stuck on or slotted in.
hettich.com/short/ee97b3
Find out more: You can get inspiration and further product details on our website.



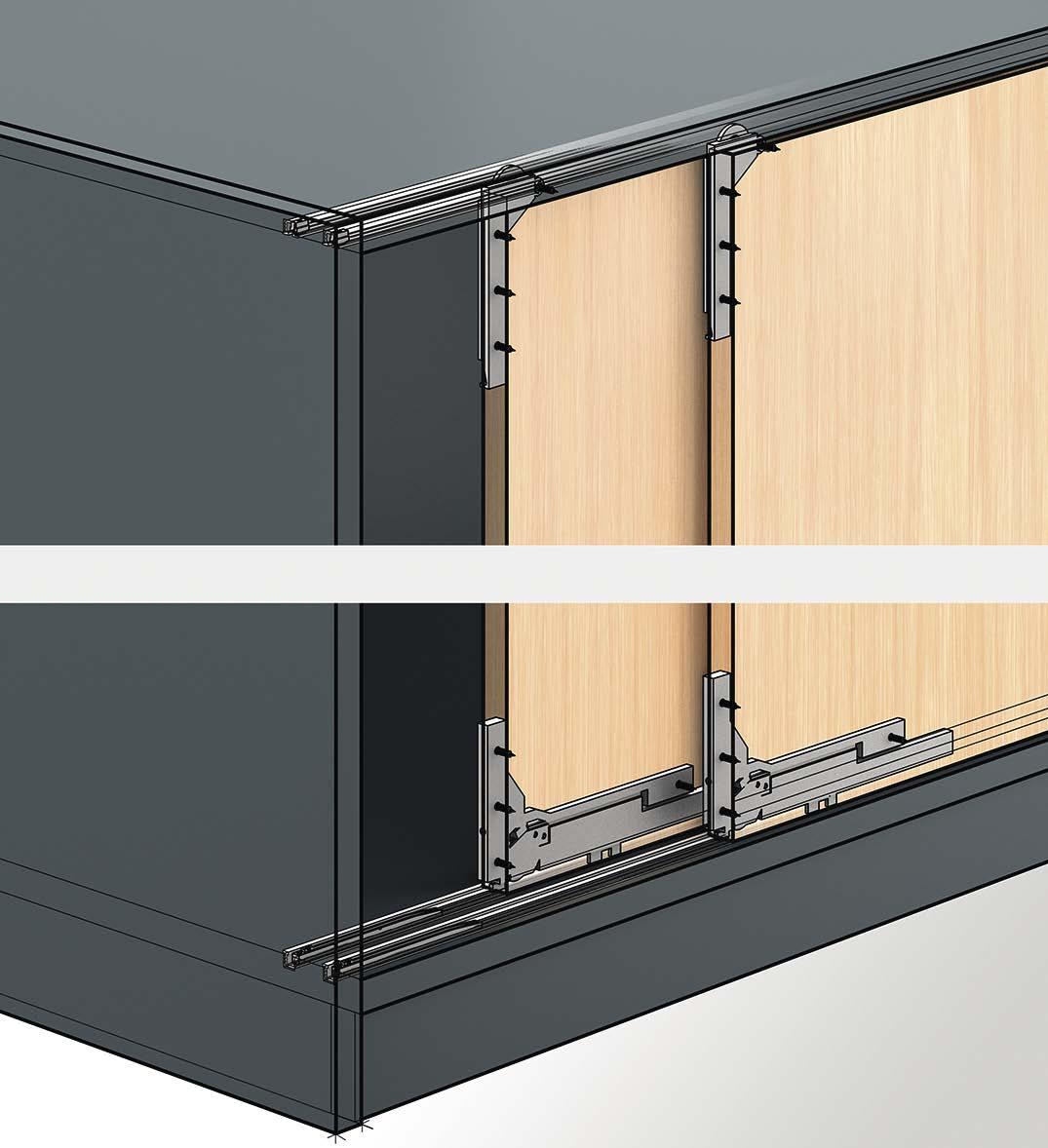
SlideLine M / bottom running
Planning dimensions in brief
SlideLine M inset / bottom running System components

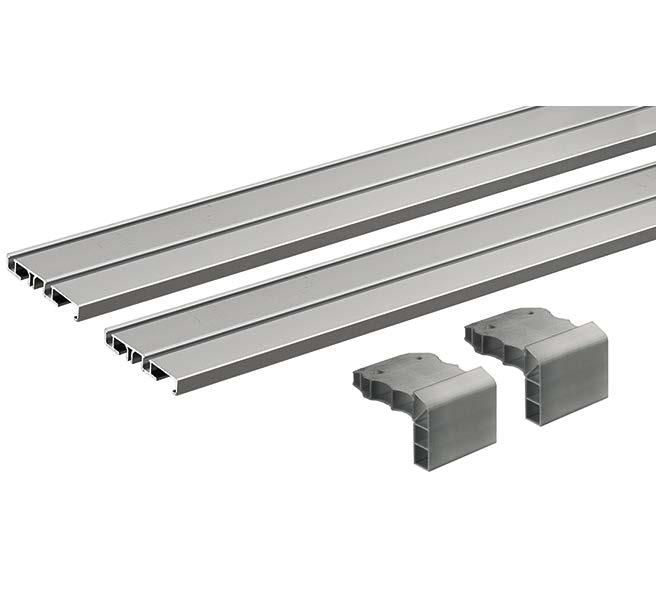
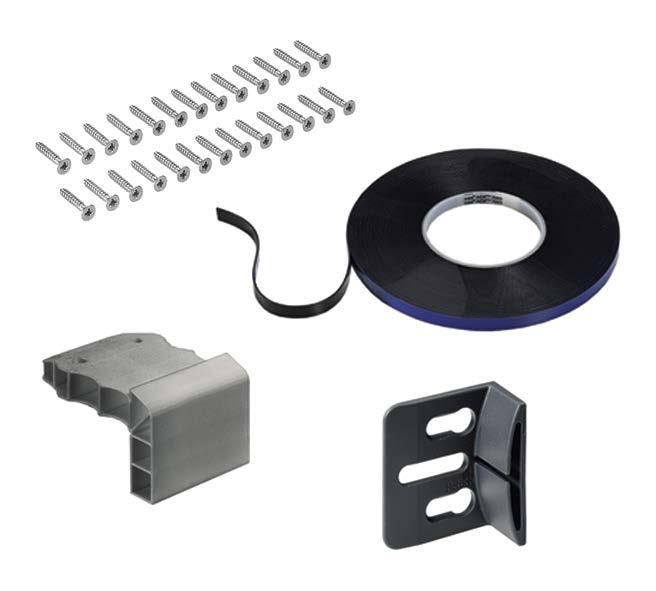
SlideLine M / bottom running
System components
Set contains all the components required for 1 wooden sliding door


Sets contain all profile components for a 1, 2 or 3-door cabinet or wardrobe
Aluminium, silver anodised
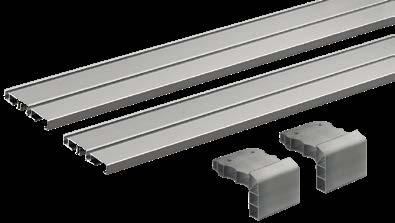
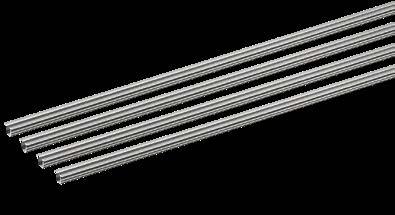
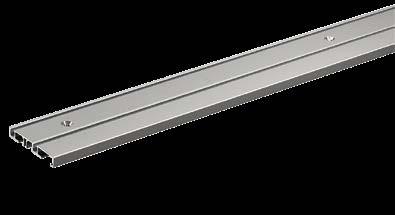
2-track runner profile without holes for screwing on in the screw slot or for sticking on with suitable adhesive tape
Advice
Accessories for sliding and folding door systems 149 - 153
SlideLine M / bottom running System components
Fixing screws
Illustration
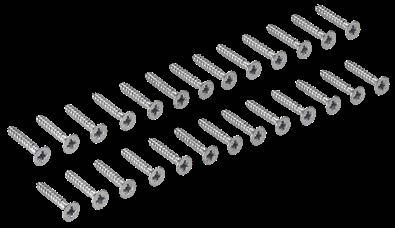
For 2-track runner profile for invisible attachment in screw slot
One set of screws must be used for each profile set
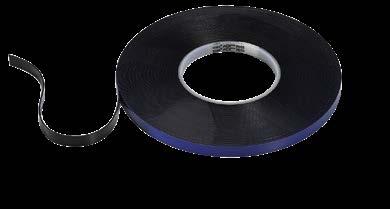
Double sided adhesive tape for sticking on 2-track runner profile
5 metres of adhesive tape must be used per runner profile in a length of 2500 mm
Using adhesive tape requires a suitable, cleaned surface
Supplied on 25 m roll
Easily shortened
Screw on door stop / spacer
Illustration
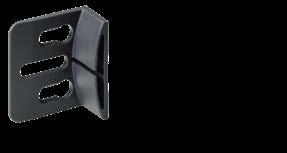
Optional for handle applications
1 door stop / spacer required for a 2-door cabinet with a door height < 1000 mm
2 door stops / spacers are required for a 2-door cabinet in a door height > 1000 mm
Plastic, grey
Accessories for sliding and folding door systems 149 - 153
SlideLine 55 Plus / bottom running

Attraction for the office
SlideLine 55 Plus combines superb convenience and design with unbeatable value for money. SlideLine 55 Plus brings smooth and quiet running action to sliding doors –if preferred, with integrated Silent System. The fitting

Efficient:
Wide opening sliding doors for optimum use of storage space.
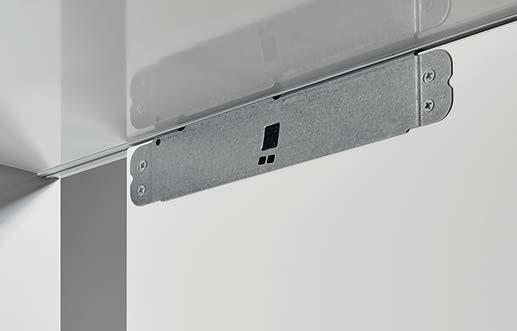
Invisible: No loss of storage space thanks to the integrated Silent System.
permits tool-less precision adjustment. Particularly in conjunction with overlay doors, this creates furniture with a high quality aura all of its own.
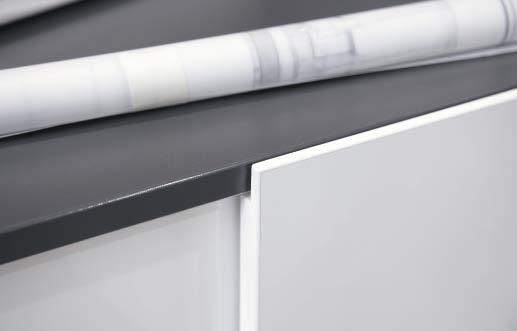
Furniture can be designed with inset or overlay doors using just one system.
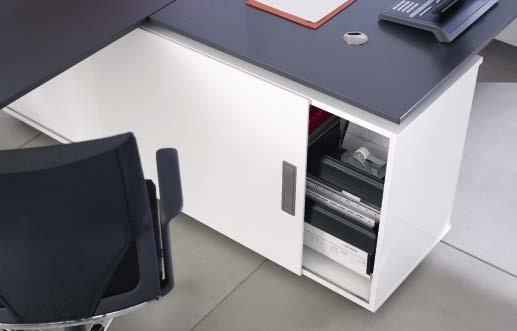
Space efficient: Sliding doors provide greater freedom of movement at the workplace.
hettich.com/short/bb4a22
Find out more: You can get inspiration and further product details on our website.
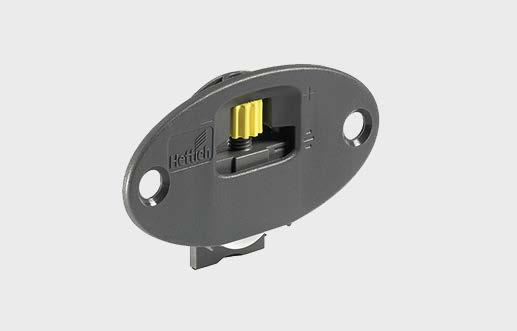


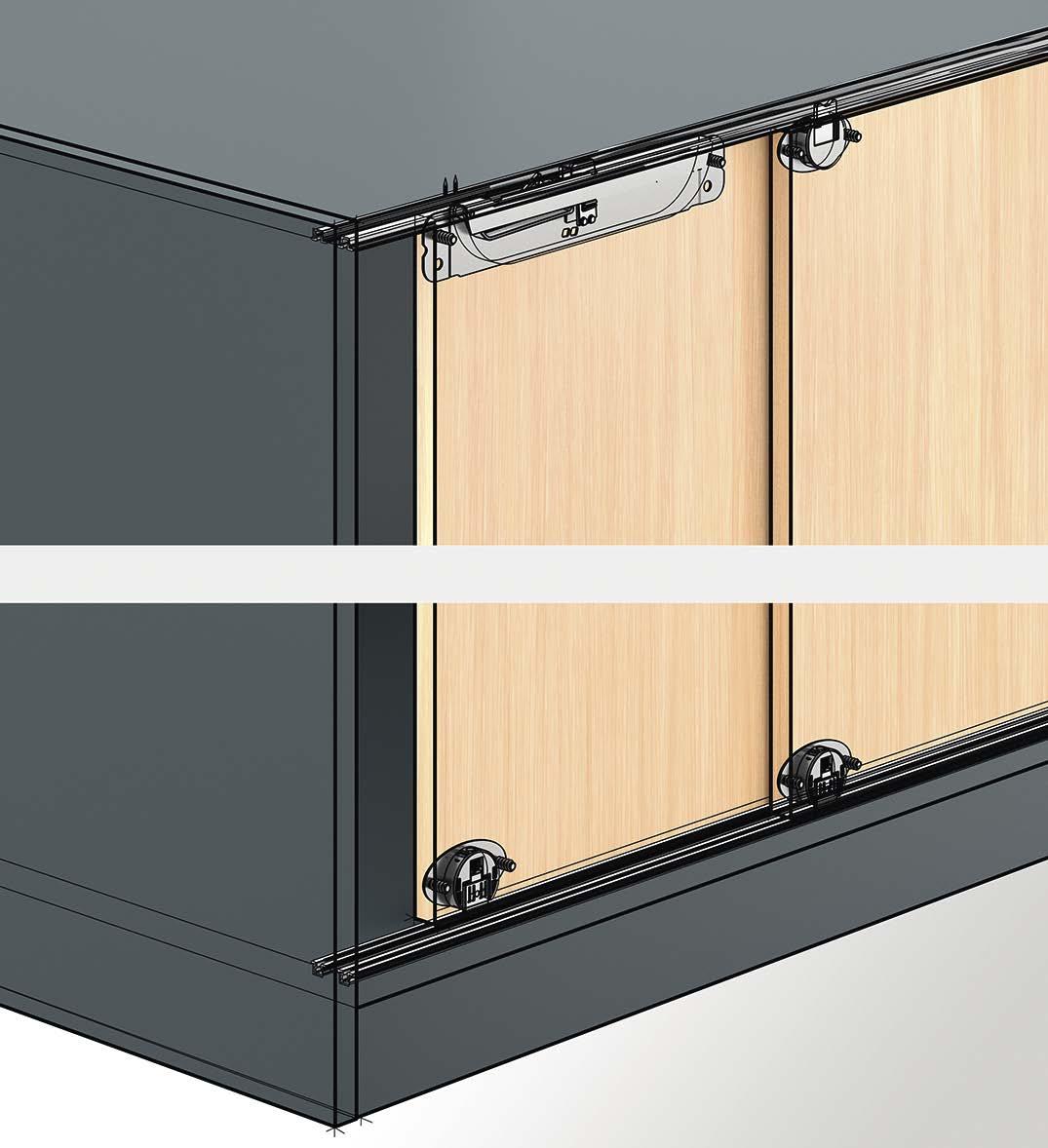
SlideLine 55 Plus / bottom running
Planning dimensions in brief
Installation dimensions for inset door position
Drilling pattern for inset door position
SlideLine 55 Plus / bottom running
Planning dimensions in brief
Installation dimensions for 1 overlay and 1 inset door
Drilling pattern for 1 overlay door and 1 inset door
SlideLine 55 Plus / bottom running
Planning dimensions in brief
Installing running and guide components with Silent System for screwing on
Positioning of handles
Positioning the activator for Silent System
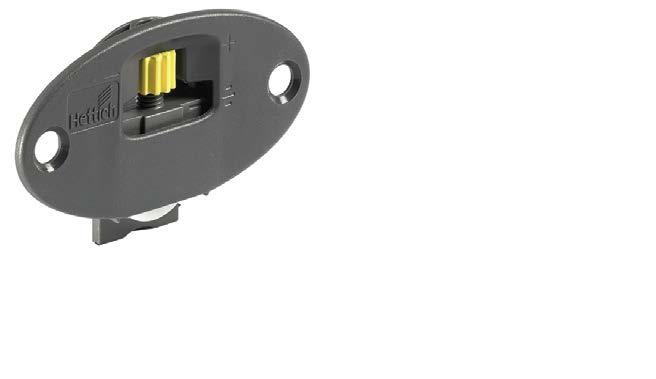
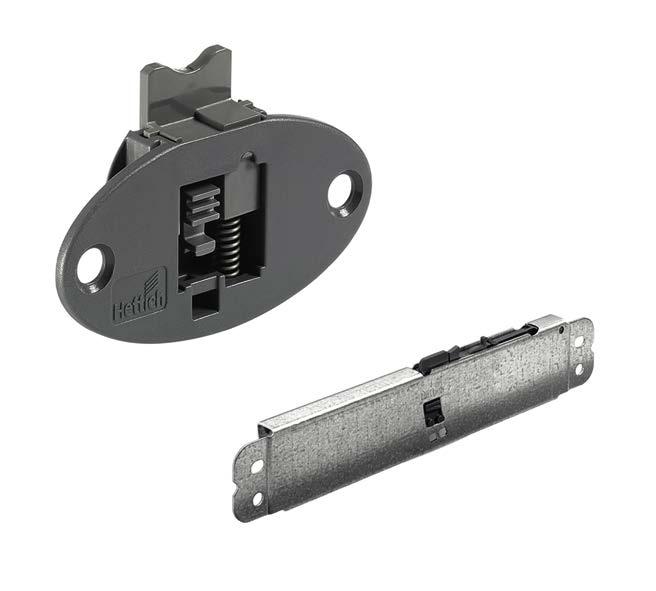
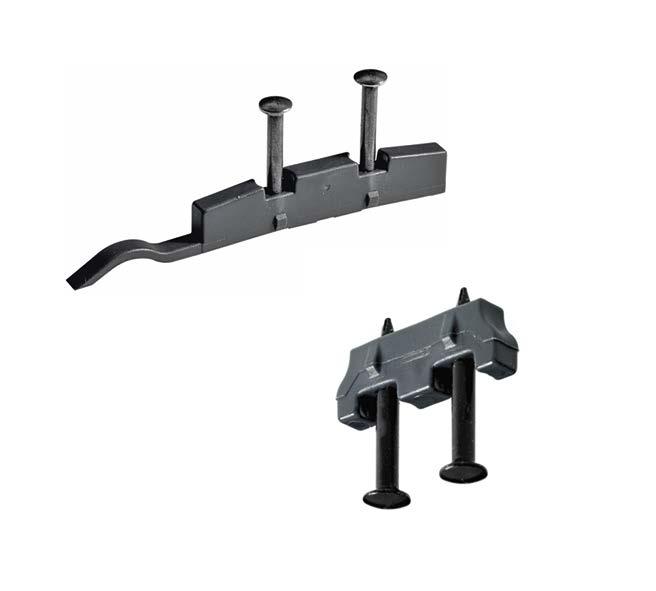
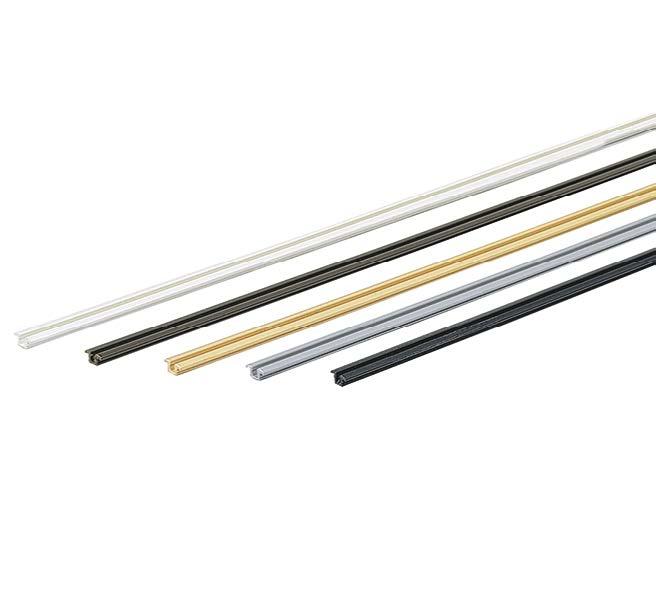
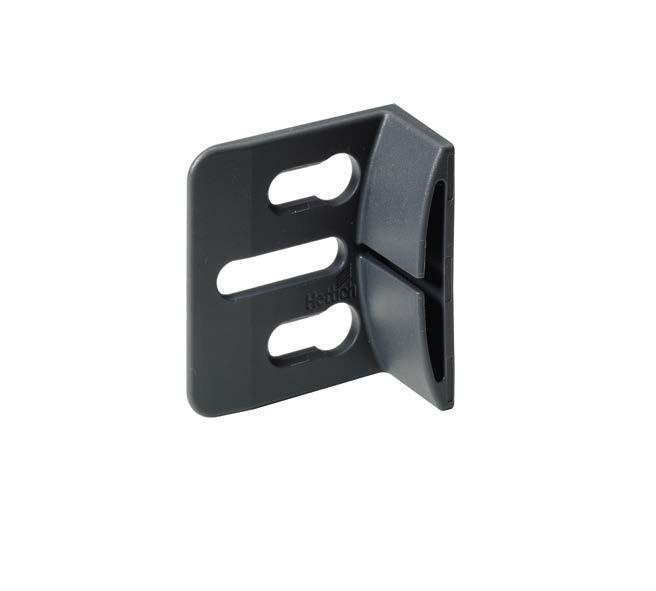
SlideLine 55 Plus / bottom running
System components
2 running components are required for 1 sliding door
For screwing on
Tool-less height adjustment of running components +/- 1.5 mm
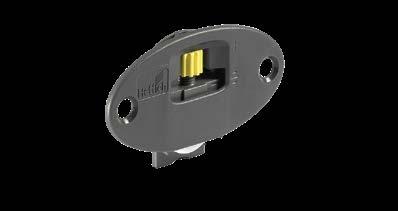
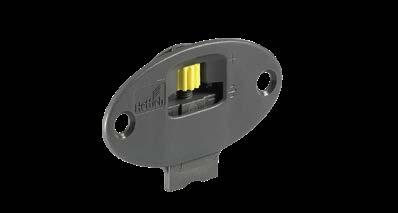
Guiding components
For screwing on
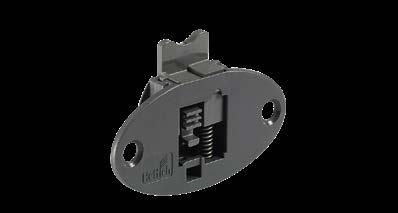
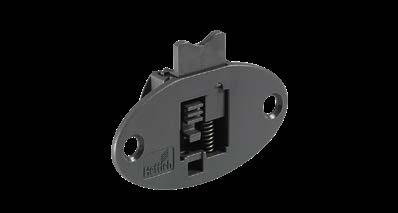
Silent System
When using Silent System, this replaces the relevant guide component on the sliding door
The left and right versions are required for soft closing and opening for 1 sliding door
The left version or the right version is required for soft closing for 1 sliding door
For screwing on
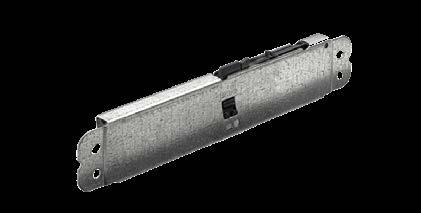
Accessories for sliding and folding door systems 149 - 153
SlideLine 55 Plus / bottom running
System components
3 Silent System activator and stay closed function
Silent System activator
Illustration
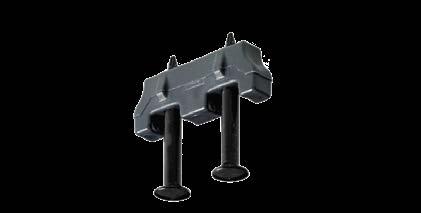
Stay closed function
Illustration
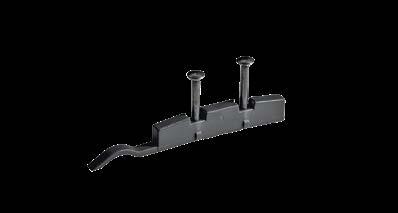
Can be used for left and right hand door
1 activator must be fitted per soft close mechanism
Attached by means of premounted nails Plastic, grey
Can be used for left and right hand door
4 stay closed function elements must be used per door
Stay closed function is not required when using Silent System
Attached by means of premounted nails
Plastic, grey
One sliding door without Silent System
One sliding door without Silent System
One sliding door with soft closing
Information for ordering Silent System activator and stay closed function
One sliding door with soft closing
One sliding door with soft closing and soft opening
One sliding door with soft closing and soft opening
Ohne Dämpfung
Ohne Dämpfung
4 Runner and guide profiles
4 profiles must be fitted on a 2-door cabinet
Plastic profiles: max. door weight 15 kg
Aluminium profiles: max. door weight 30 kg
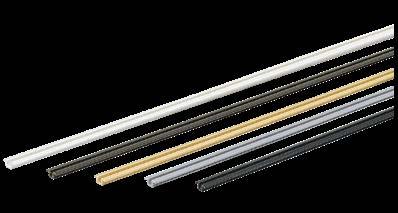
SlideLine 55 Plus / bottom running System components
5 Accessories
Mounting aid
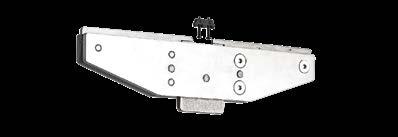
Screw on door stop / spacer
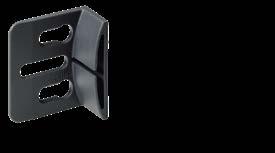
Ordering information, door mounting
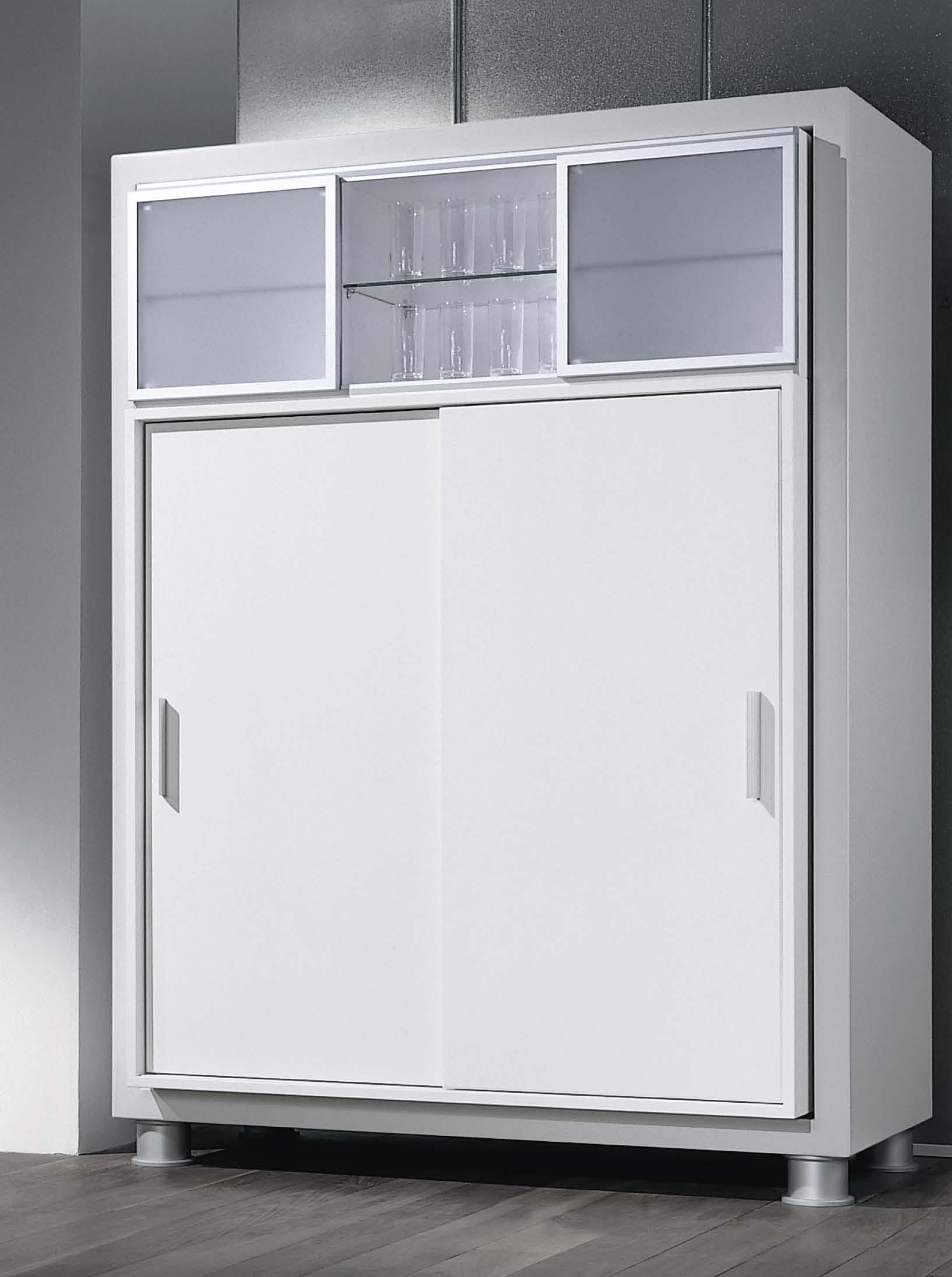
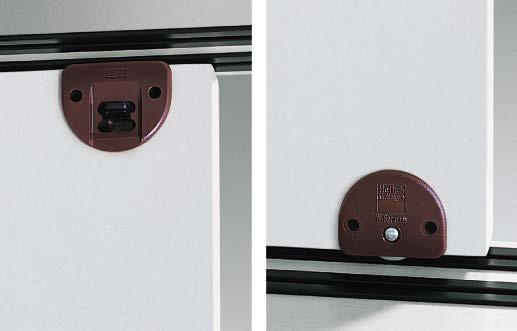
The perfect gateway The SlideLine 55 bottom running sliding door system is the attractively priced gateway to the world of sliding. The system leaves no margin of doubt with its ease of installation and straight forward handling. Light doors weighing up to 15 kg run in plastic profiles. Aluminium profiles are used for heavier doors – up to 30 kg. By way of option, the system can be upgraded with noticeable effect by adding the daptive Silent System.



SlideLine 55 / bottom running
Performance summary
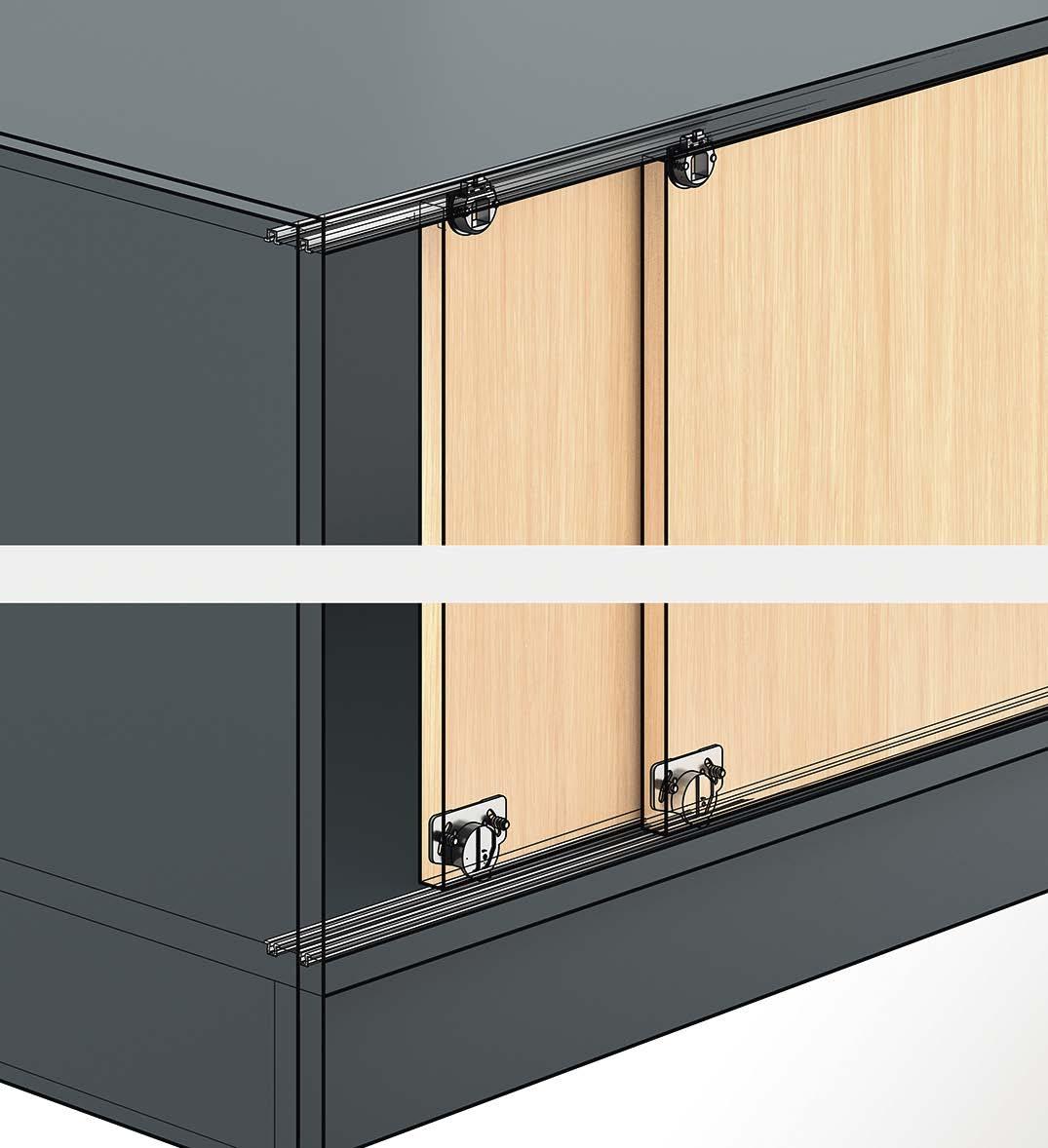
SlideLine 55 / bottom running
Planning dimensions in brief
Sliding door system for inset door position
SlideLine 55 / bottom running
Planning dimensions in brief
Installing runner and guide profile
Preparing / installing door


Removing door / guide component with
/ guide component with angled bolt

Sliding door system for inset door position
SlideLine 55 / bottom running
System components
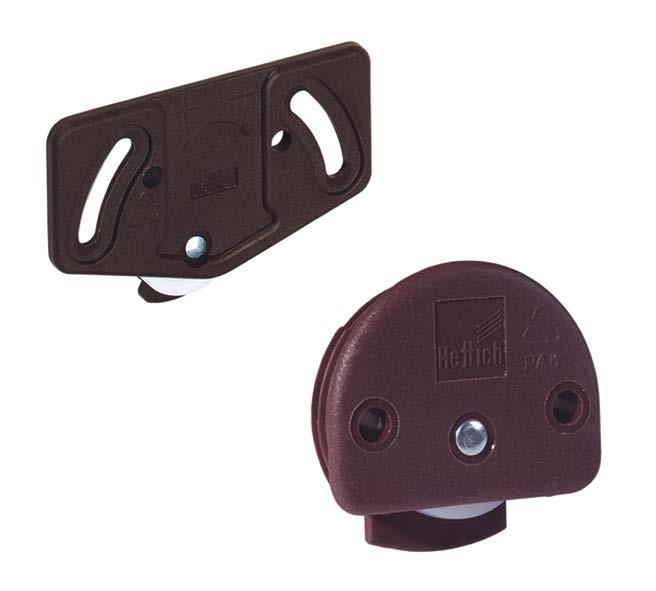
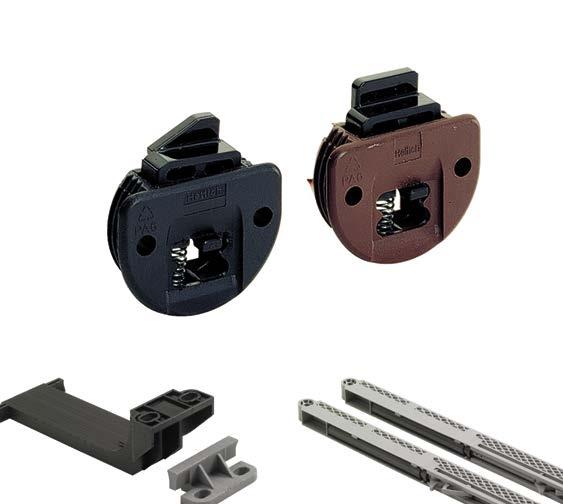
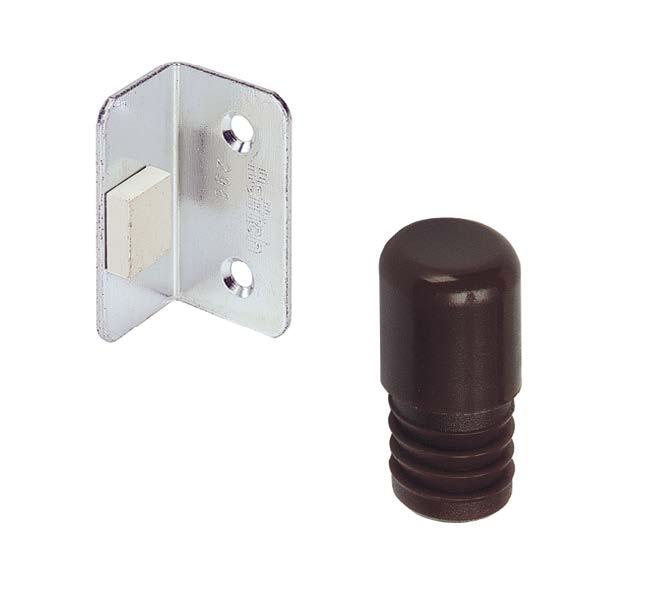

SlideLine 55 / bottom running
System components
Running component for screwing on
Two running components must be fitted per door
Height adjustable
With dual bearing axle
Plastic, brown
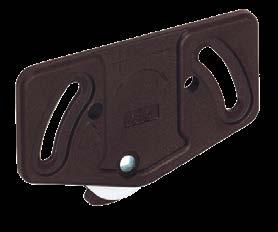
2 Guide components
Guide components with spring loaded bolt
2 guide components must be fitted per door
Plastic
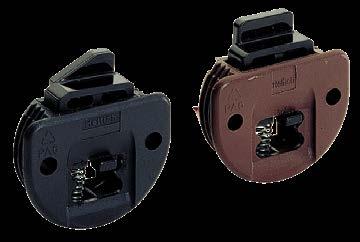
3 Runner and guide profiles
Runner and guide profiles
4 profiles must be fitted on a 2-door cabinet
Plastic profiles: max. door weight 15 kg
Aluminium profiles: max. door weight 30 kg
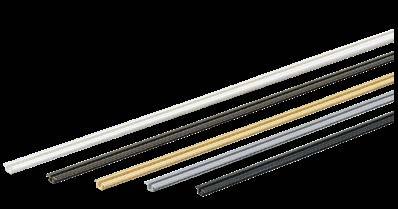
Accessories for sliding and folding door systems 149 - 153
SlideLine 55 / bottom running System components
Spacer for screwing on
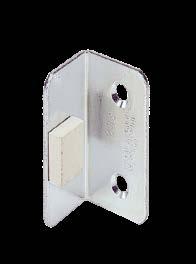
1 spacer required for 2-door cabinet For max. door weight of 30 kg
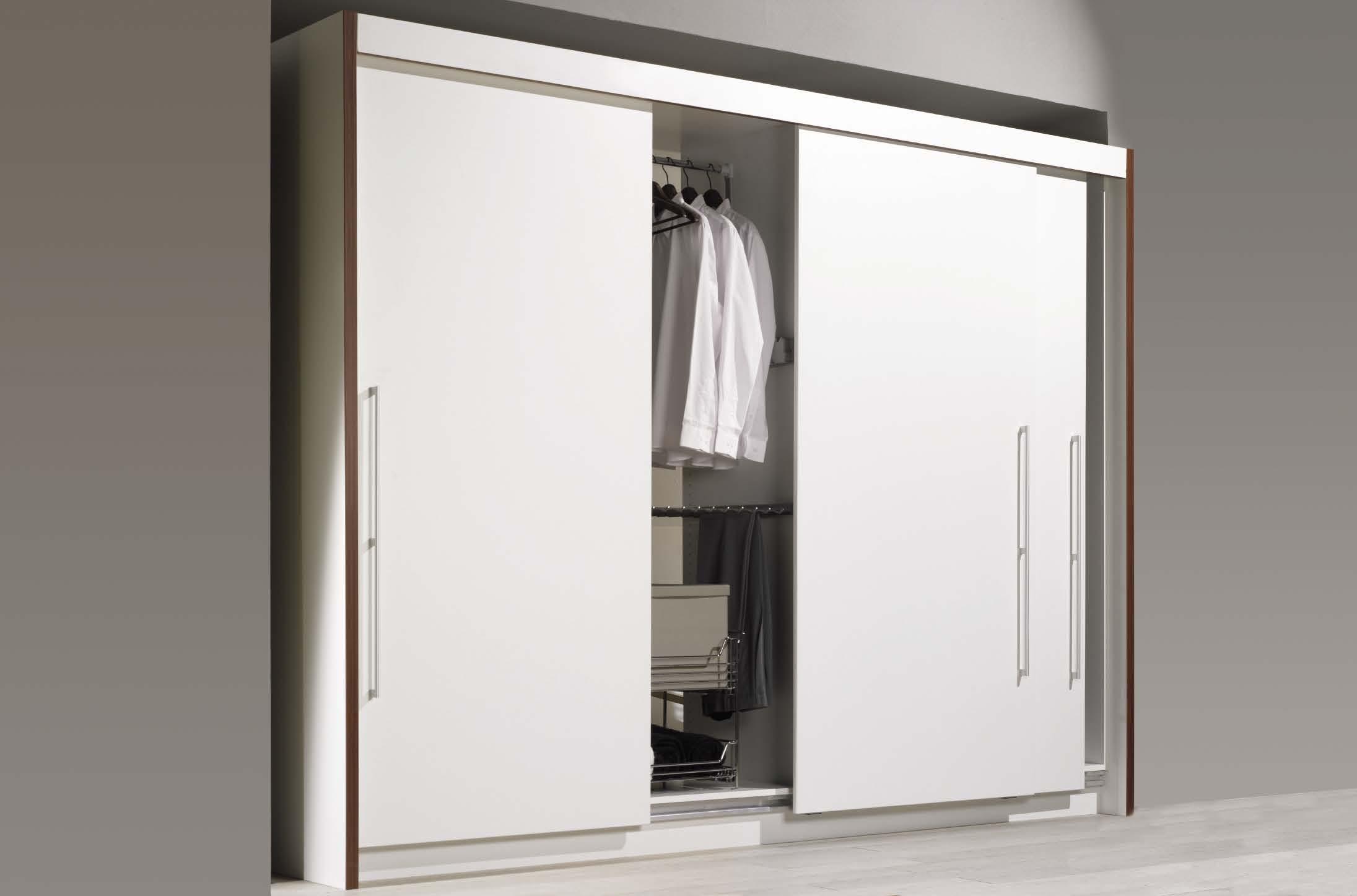
The classic system for wardrobes
TopLine 25 / 27 tried and proven sliding door system is your cost effective solution for inset doors weighing up to 25 kg.
The 1 or 2-track runner profiles can easily be attached to
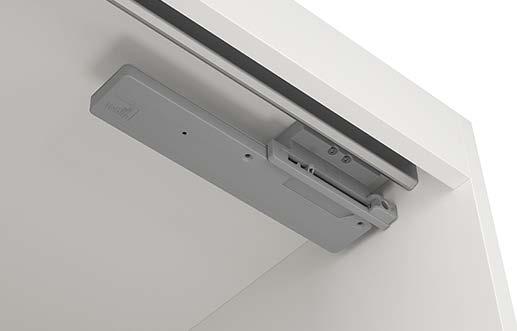
More peace and quiet: The adaptive soft closing Silent System.
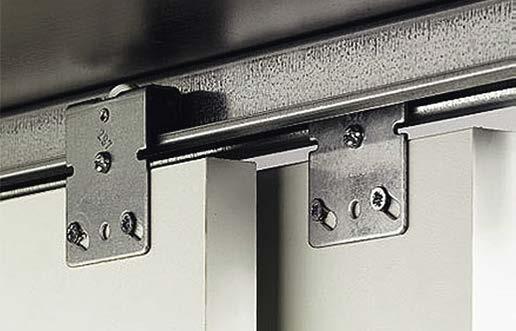
Exact reveal alignment: Door height adjustment at oblong holes.
the top panel and simply concealed with a panel. You can combine the top running sliding door system with various guide systems, giving you full flexibility in plinth construction.

For limited budgets too: The cost effective solution for wardrobes.
hettich.com/short/802f17
Find out more: You can get inspiration and further product details on our website.
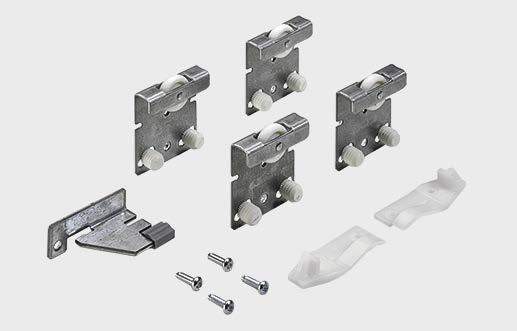


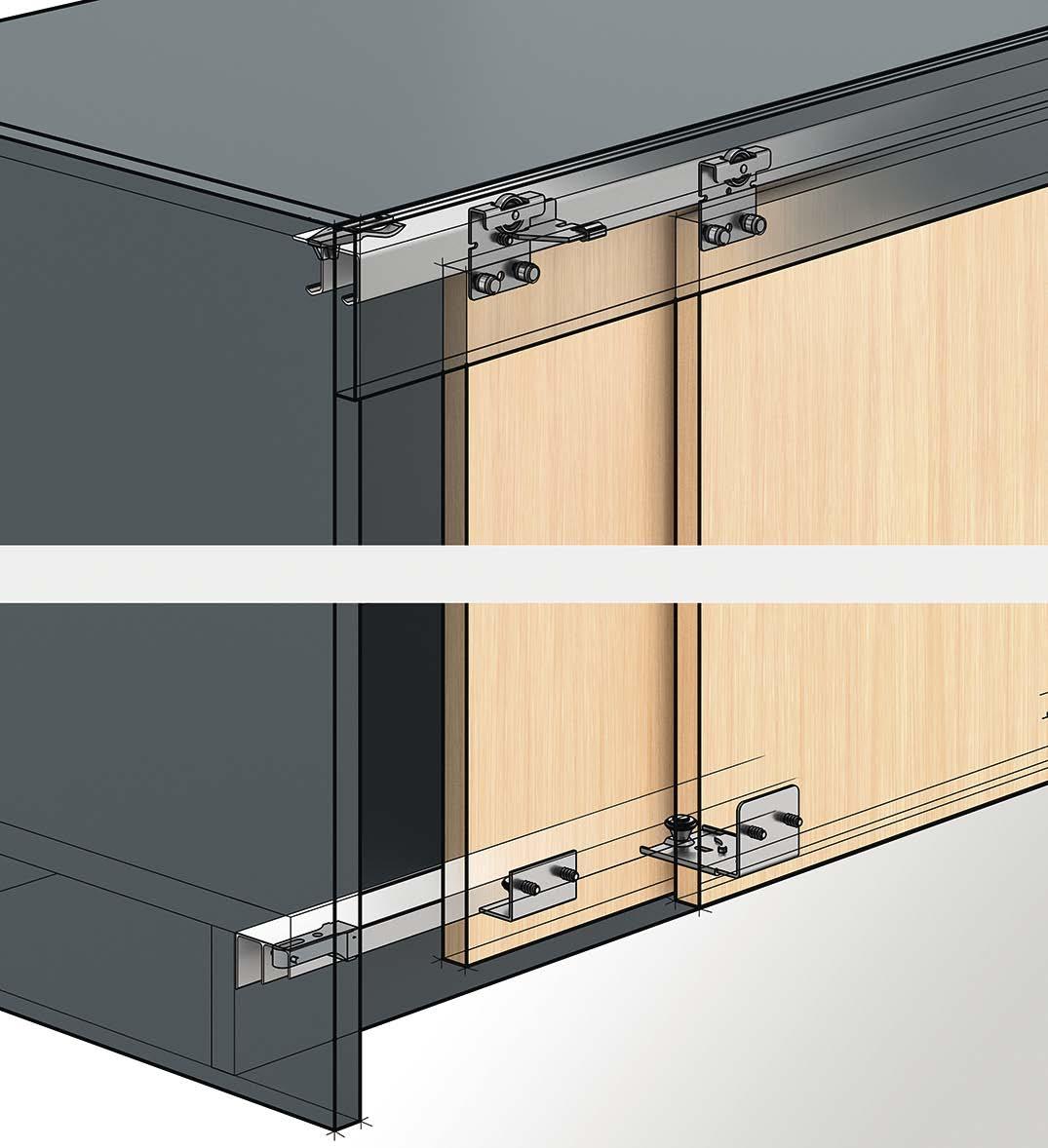
TopLine 25 / 27 / top running
Planning dimensions in brief
Sliding door system for inset door position
TopLine 25 / 27 / top running
System components
System summary
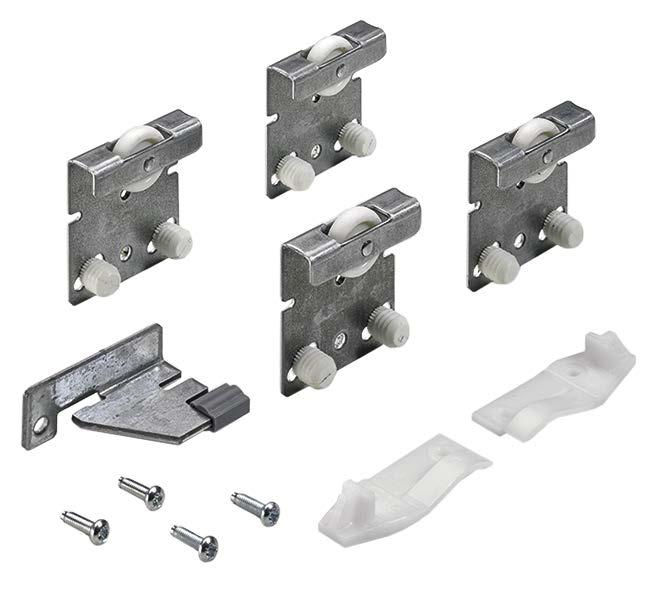
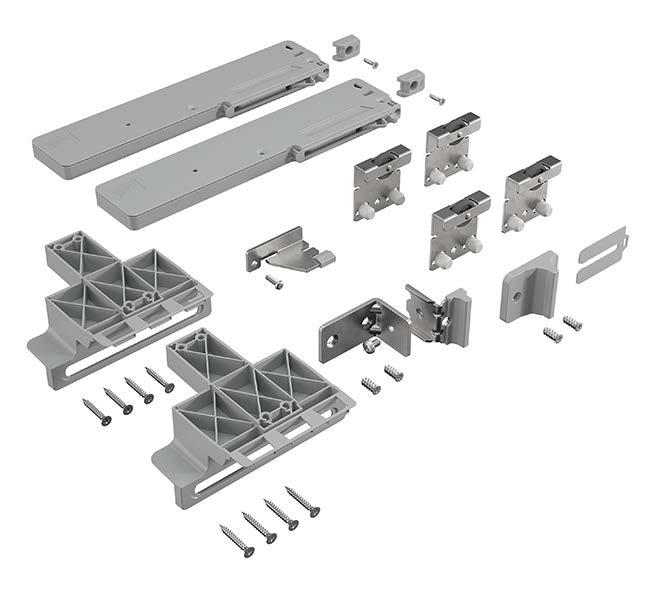
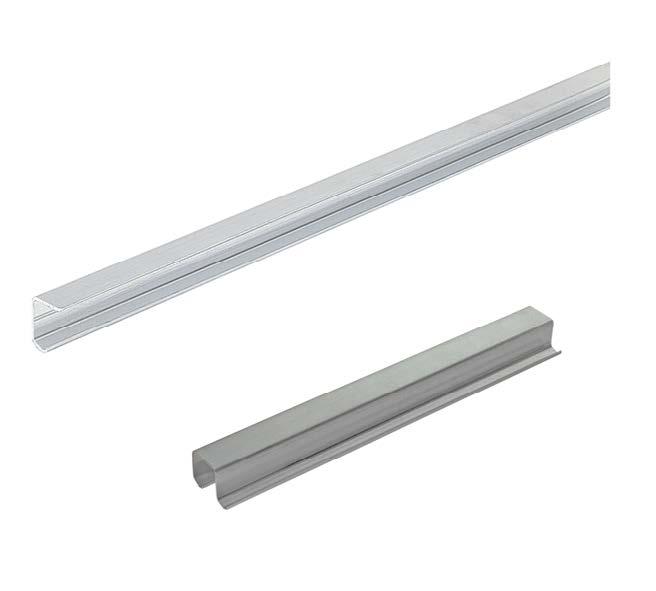
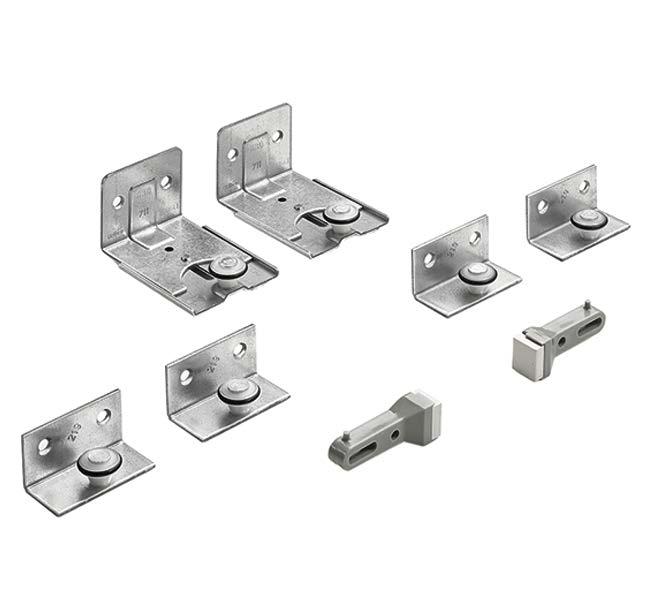
TopLine 25 / 27 / top running System components
1a Running components
All-inclusive sets
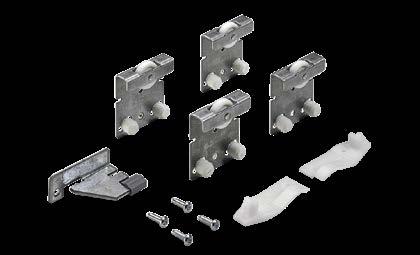
Set contains all top components for a 1, 2 or 3-door cabinet Height adjustment at oblong holes ± 1.5 mm
Maximum door weight 25 kg
All-inclusive set
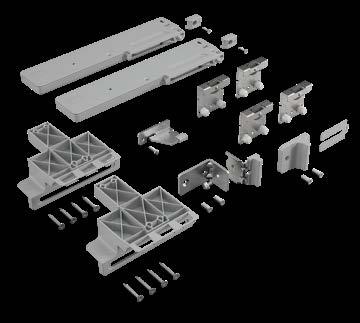
2 Runner profiles
All-inclusive sets
Length 3500 mm
Aluminium, bright
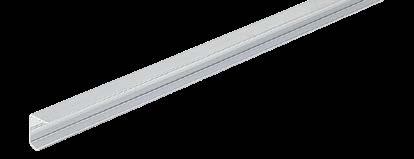
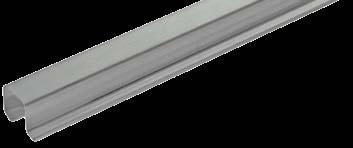
Set contains the top components and soft closing for a 2-door cabinet
Height adjustment at oblong holes ± 1.5 mm
Please order profiles separately
/ description
Accessories for sliding and folding door systems 149 - 153
TopLine 25 / 27 / top running
System components
3 Guide system

All-inclusive sets
STB 11 guide set
3a STB 11 guide system Illustration
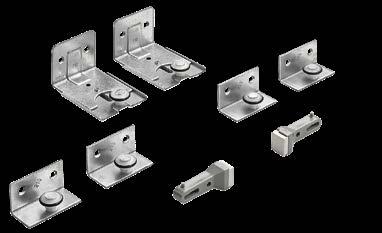
STB 11 guide profile
Without holes
Aluminium, bright
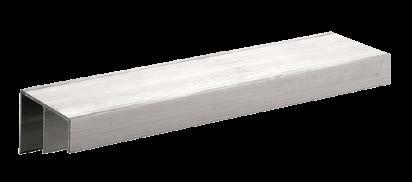


Installation below bottom panel
Plastic guide rollers with rubber tread for low noise
Plinth with a deep recess, 46 mm
Plinth height 70 mm min.
The wide angle is adjustable, making it possible to use doors in a thickness of 16 – 19 mm
* Spacer, wood (dimensions 12 x 50 x 15 mm) for rear most door stop
** Spacer, wood (dimensions 20 x 50 x 15 mm) for front most door stop
TopLine 25 / 27 / top running System components
3 Guide system 3d STB 35 guide system
STB 35 guide set
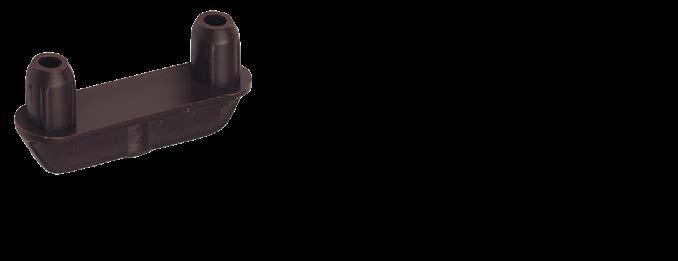
STB 35 guide profile
Length 3500 mm
Plastic
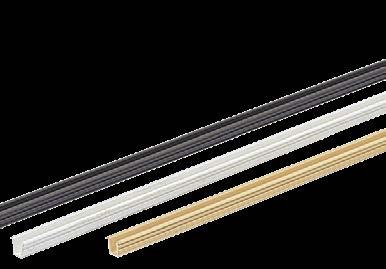
For inset doors
The plastic profiles are installed by pressing them into the grooved bottom panel
Alternatively, the profiles can be installed in narrow grooves in the bottom of the doors.
The guide gliders must then be installed in the bottom panel.
SlideLine 16 / bottom running
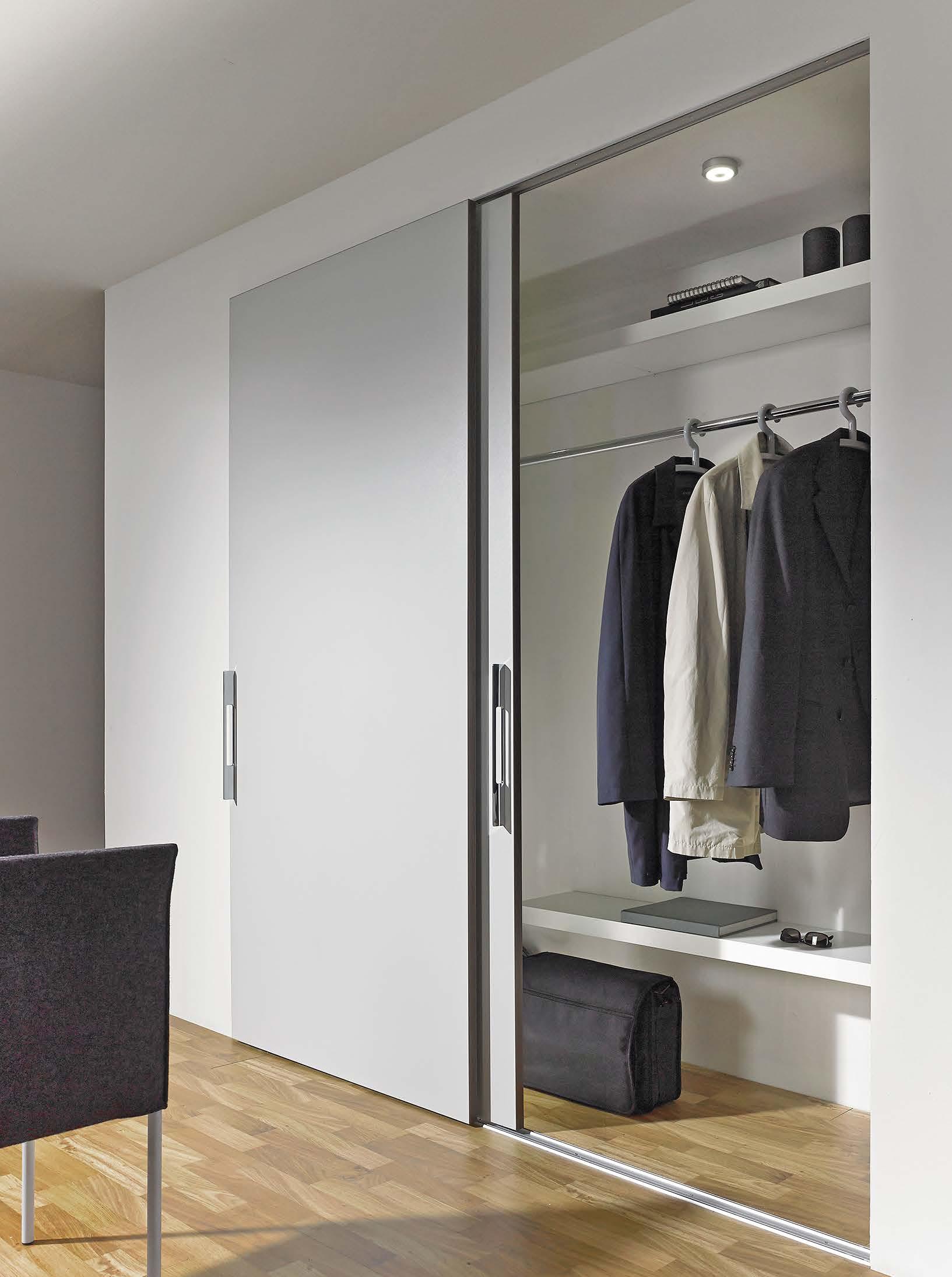
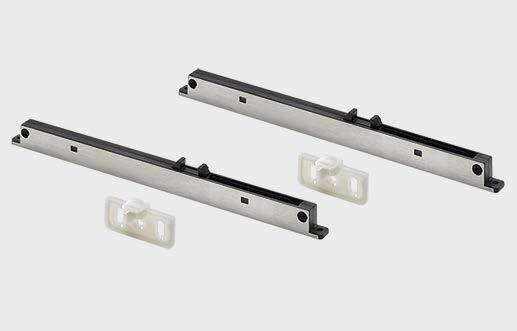
Including a feel of luxury: The optional Silent System lets doors open and close quietly and gently.
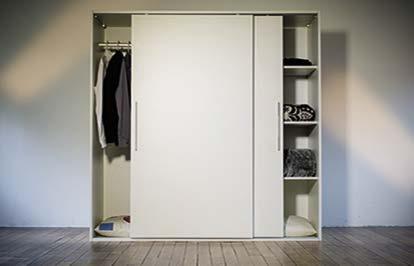
An all rounder: For alcoves, walk-in wardrobes, room dividers and cabinets.
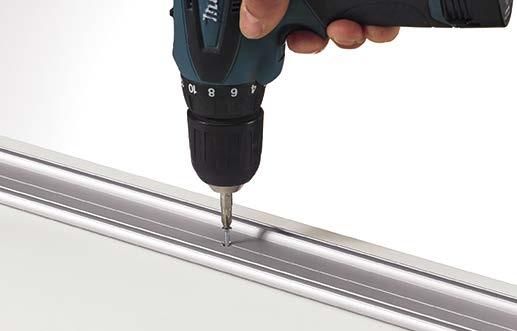
Straightforward installation: No routing work necessary on the doors - the fitting components are simply screwed on.
Can be used for many different applications in rooms and furniture.
SlideLine 16 is a 2-track, inset sliding door system that provides maximum design flexibility. It can be used in furniture as well as for room dividers and room doors. SlideLine 16 provides gentle and quiet running performance, even for large surface doors. Simply by cutting it to length, the SlideLine 16 runner and guide profile can be matched exactly to any design and structural situation.
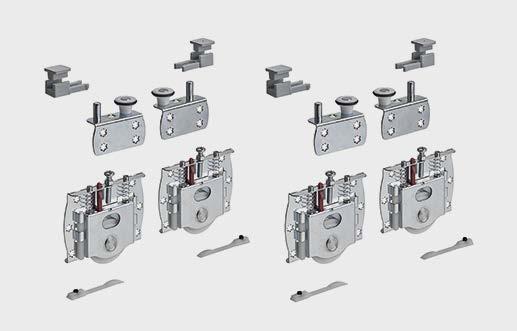


hettich.com/short/4qfy2he

SlideLine 16 / bottom running
Planning dimensions in brief
Sliding door system for inset door position SlideLine 16 / bottom running System components
System summary
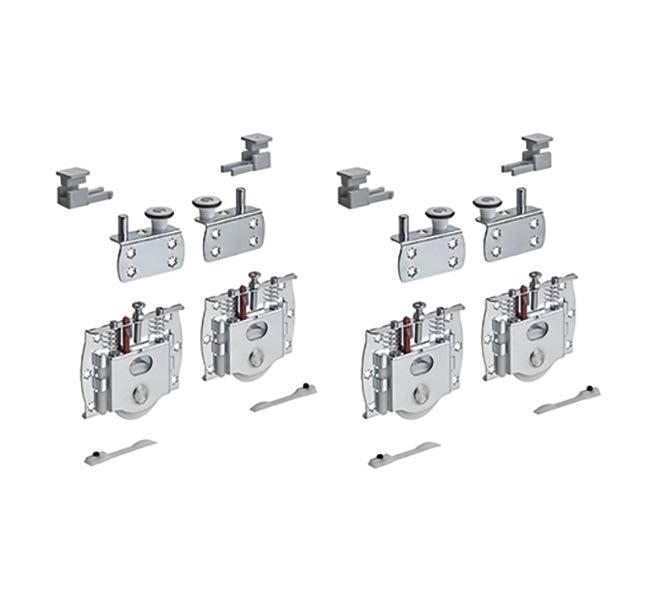
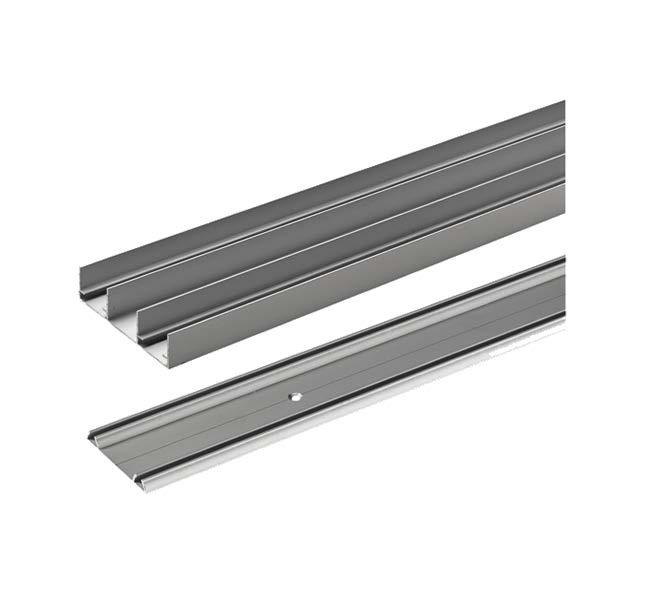

SlideLine 16 / bottom running System components
1 Running and guide components
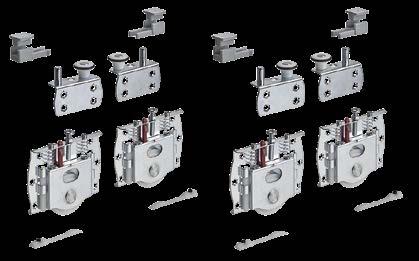
Set contains all running and guide components, end stops and fixing material for a 2-door cabinet
2 Runner and guide profiles
Sets contain all profile components for a 2-door cabinet
Aluminium Illustration
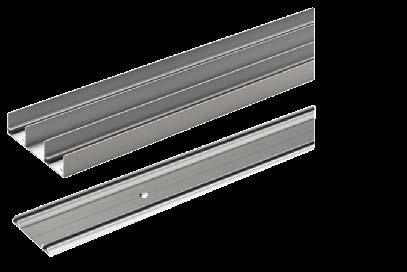
1 running profile (screw on version)
1 guiding profile (screw on version)
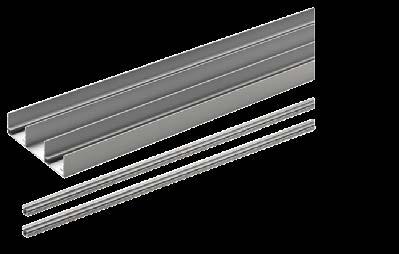
3 Silent System
Illustration
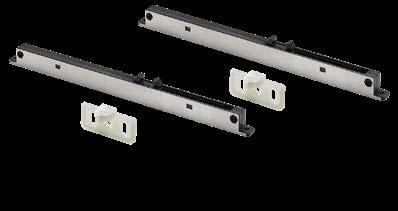
contains:
2 running profiles (press in version)
1 guiding profile (screw on version)
Range summary / technical comparison
Description Number of door wings
door wing weight
Side mounting
Door material
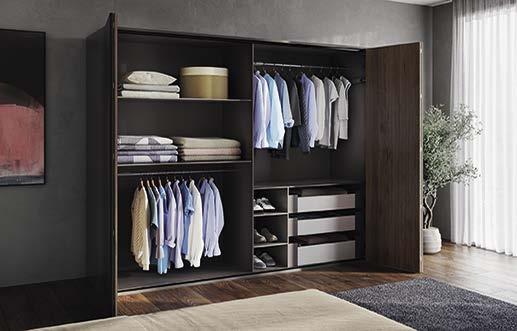
- 92
Side mounted folding door system with runner profile at top / guide profile at bottom
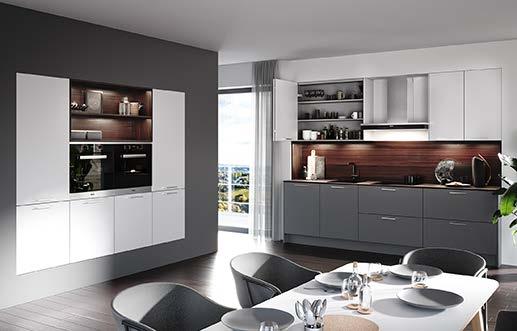
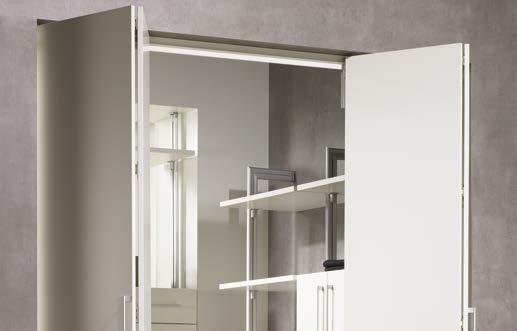
Side mounted folding door
Side mounted folding door system with runner profile at top for large-size doors
Door wing width mm
Door wing height mm
Comfort unit
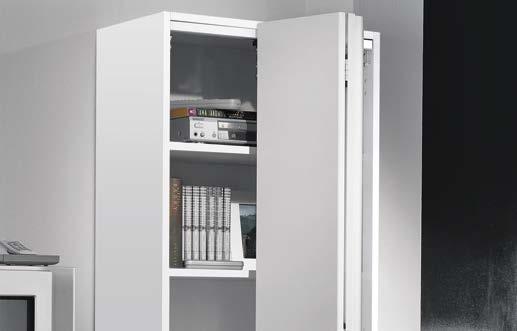
116 - 122
Folding door system without side mounting, with runner profile at top / guide profile at bottom, for folding doors that move freely in front of the cabinet body
2 or 4
25 kg max. for 2 door wings, 20 kg max. for 4 door wings
500 mm max. for 2 door wings, 400 mm max. for 4 door wings
WingLine L / attached to the side
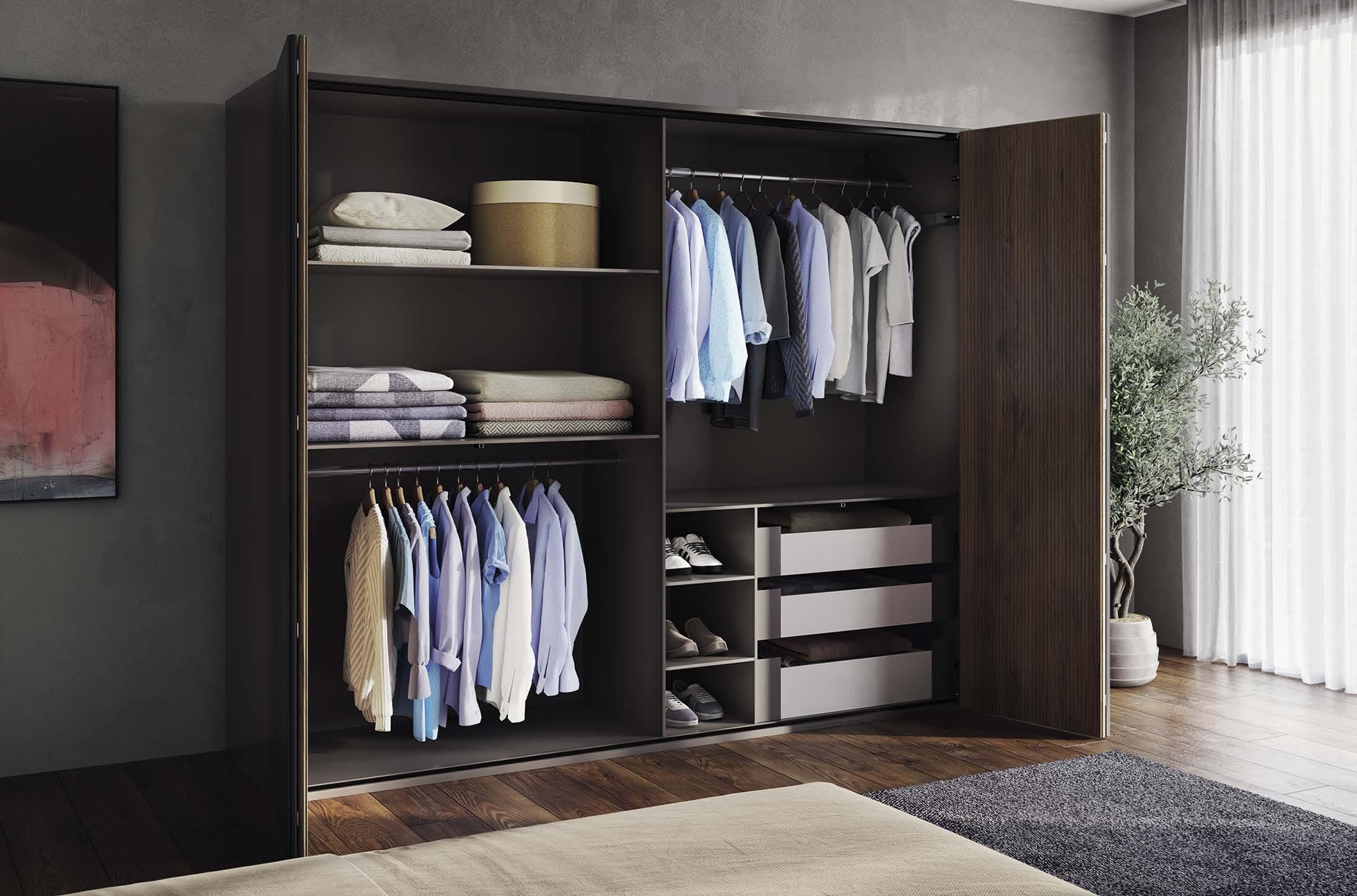
Experiencing folding doors in a new way
WingLine L lets you produce folding sliding doors in a completely new dimension of convenience. The revolutionary Push to move / Pull to move / Pull to move Silent opening mechanism provides access to everything inside the cabinet with just one movement of the hand. An impressive
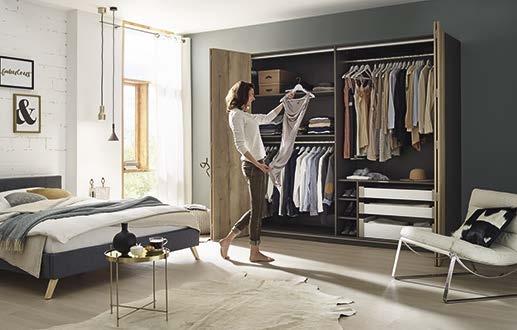
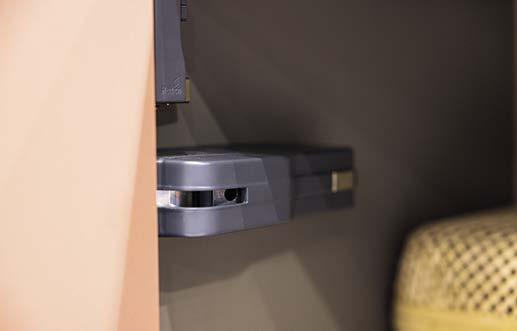
For easy and gentle opening: Push to move / Pull to move / Pull to move Silent module first class practical convenience.
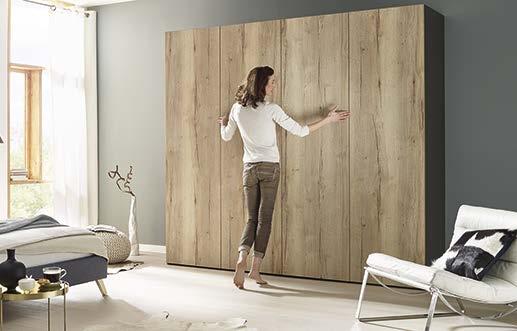
perfection:
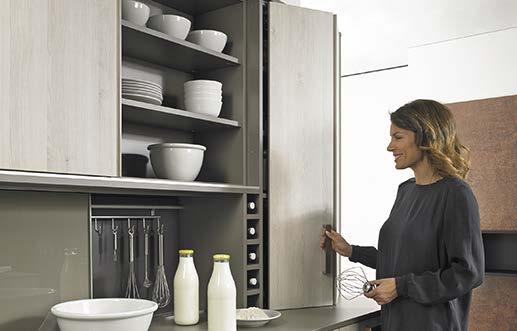
panorama effect! Further highlights: optimised running performance, soft opening and closing, tool-less installation as well as minimal door protrusion. A talented all rounder for the bedroom, kitchen and office.
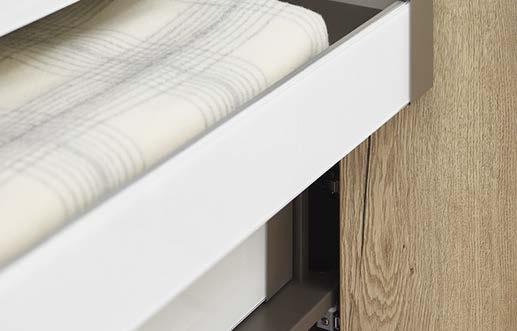
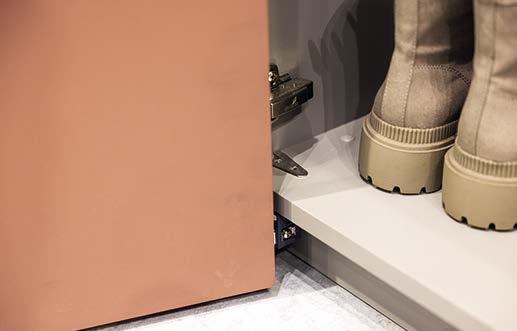
Optimum use of space: Minimal door protrusion, with door reliably held in place while open.
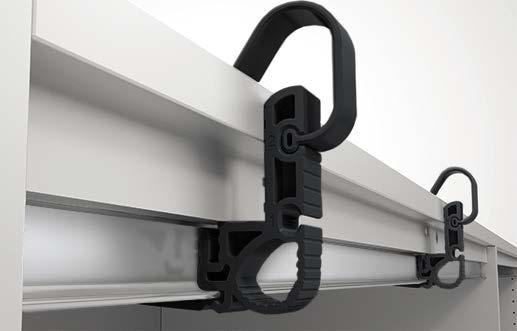
Impresses everywhere: WingLine L is suitable for all commonly used door wing formats. Easy and cost effective: Efficient one person installation.
hettich.com/short/41ad0f
out more: You can get inspiration and further product details on our website.
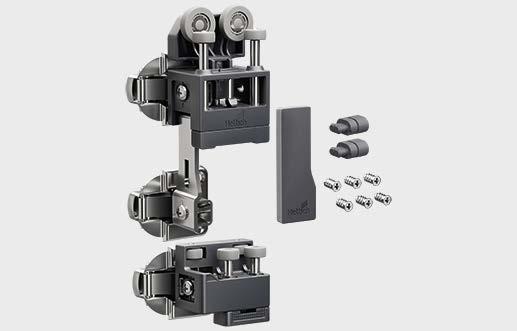


Planning dimensions and installation
Settings
hettich.com/short/d7b7fb
Performance summary
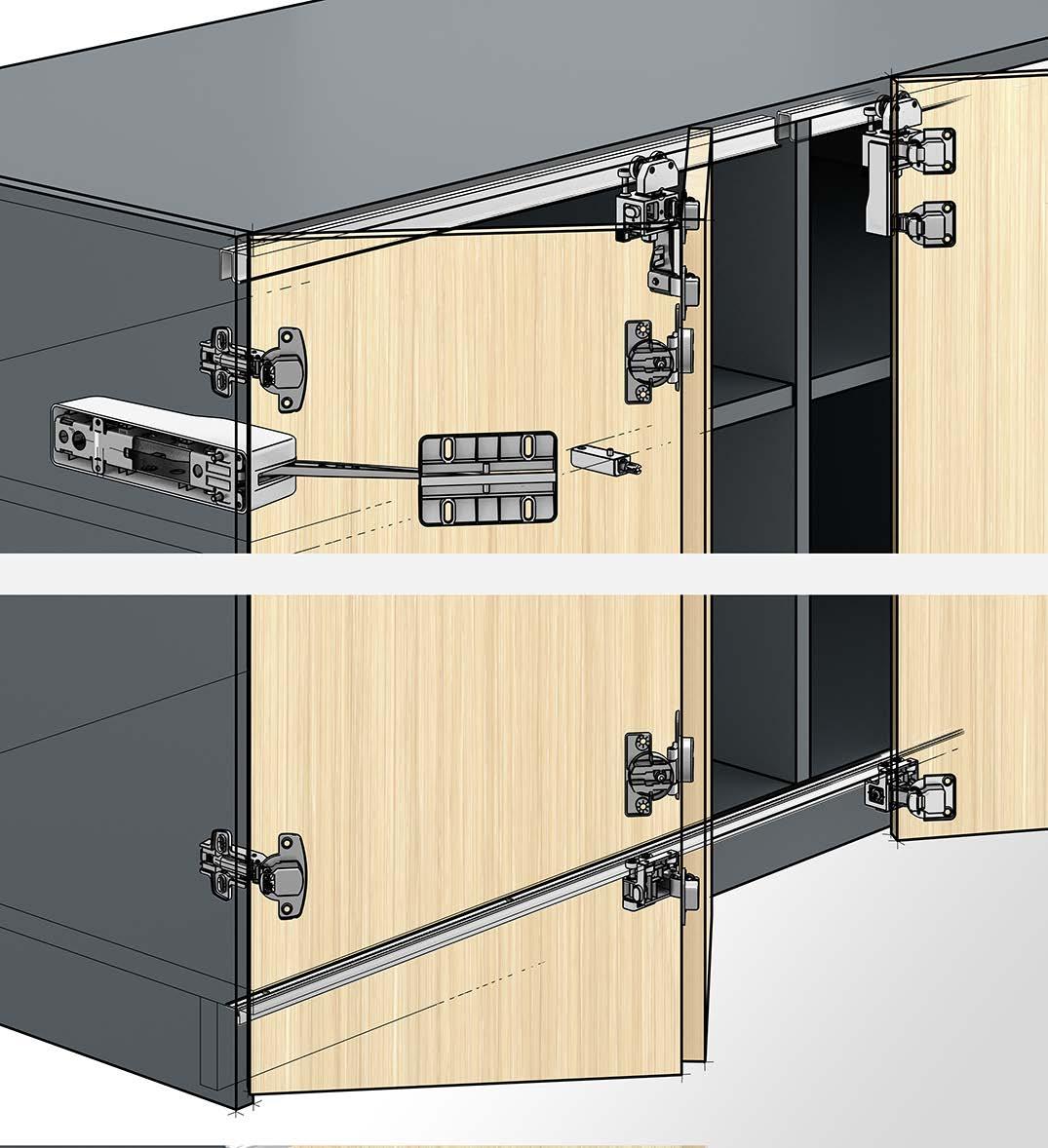
hettich.com/short/8681f2
System summary
1 Running and guide components
2 Runner and guide profiles
3 Centre hinges
4 Comfort units
5 Stay closed functions
1 2 4
Illustration


3 5


Guide for selecting running and guide component / runner and guide profiles

Door wing weight
Door wing height
Door wing width
Running component, top
Guide component, bottom
Position of guide component / guide profile
Bottom
Illustration
Designation
Material
Type of attachment
Reveal adjustability
Height adjustability
Pivot adjustability for side mounted folding doors
Pivot position
(not possible)
mm (mogelijk)
mm (aanbevolen)
Door width, height and weight as well as the material quality of the door are decisive factors determining the number of hinges required.
The factors encountered in practice di er widely from case to case. For this reason, the number of hinges specified in the diagram must be understood as a guide only. If in doubt, it is recommended to carry out a trial mounting and adjust the number of hinges as necessary. For reasons of stability, space X between the hinges must always be made as large as possible. Distance X must be at least 280 mm.
Handle position Recommended on side connected folding door wing, but also possible on second folding door wing
Distance to centre gap
Pivot o set
Minimum spacing recommended
0 mm = not possible for side mounted folding doors
3 mm = possible for side mounted folding doors
6 mm = recommended for side mounted folding doors
Door protrusion for recommended configuration with Sensys 110° for full overlay or half overlay doors
Door overhang A in detail: please use QR code


WingLine L / attached to the side
Selection guide / planning dimensions in brief


* Use of a profile support is recommended for hole spacing > 40 mm.
WingLine L / attached to the side
Selection guide / planning dimensions in brief
The door opens automatically in response to a minimal press on the front and softly closes again by hand
The door opens automatically in response to a minimal pull on the handle and softly closes again by
The door opens automatically in response to a short pull on the handle and is returned to the closed position in a softly cushioned movement
The door is opened and closed by hand
Use of cabinet body hinges (full overlay or half overlay)
Spring assisted self closing feature in the cabinet body hinge and in the running / guide component
Using
Using stay closed


www.hettich.com/short/ayxce5w


www.hettich.com/short/xbqvp8y


www.hettich.com/short/t9k10cz


www.hettich.com/short/p3jxl9u
For Push to move, Pull to move and Pull to move Silent to work perfectly for every door wing size and weight, the modules are available in various duty classes.
The 'Technical Assistant' will quickly and easily help you to find the right comfort opening option. Simply choose the set that is appropriate for your particular application using the web link given below or by scanning the QR code.
The factors encountered in practice di er widely from case to case. For this reason, we also recommend a trial door mounting.
Examples Heavy duty option:
Suitable for large folding doors,e.g. for wardrobes, hallway systems and concealed single galley kitchens
Light duty option
Suitable for small folding doors, e.g. for wall units, base units, top mounted units and sideboards
https://www.hettich.com/short/674f44
WingLine L / attached to the side
Selection guide / planning dimensions in brief
4
Dimensions for fitting comfort units
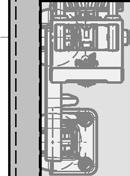










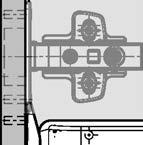



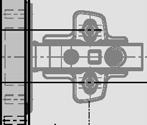
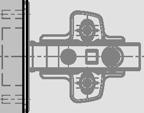
WingLine L / attached to the side
Selection guide / planning dimensions in





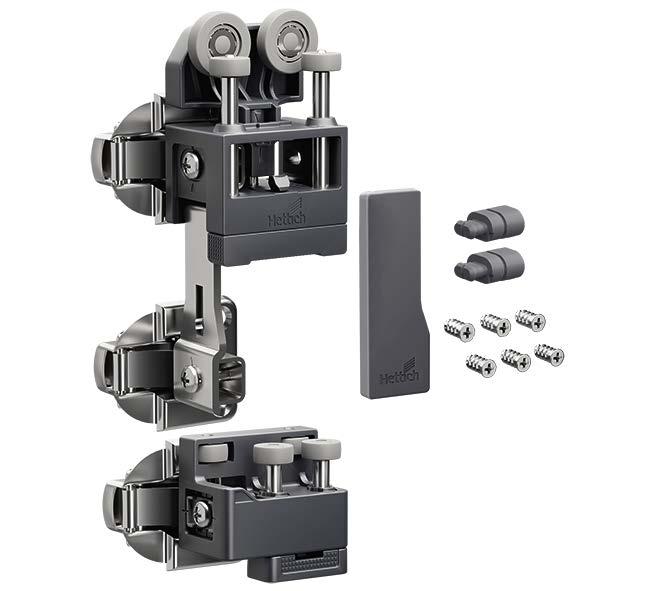
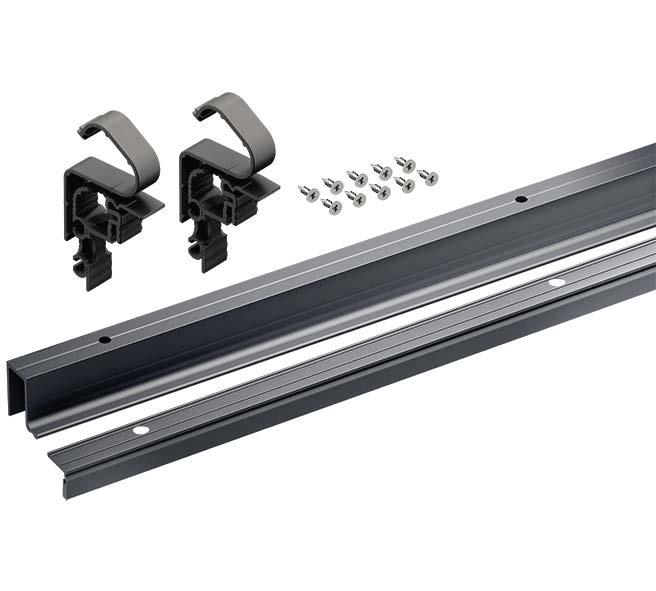
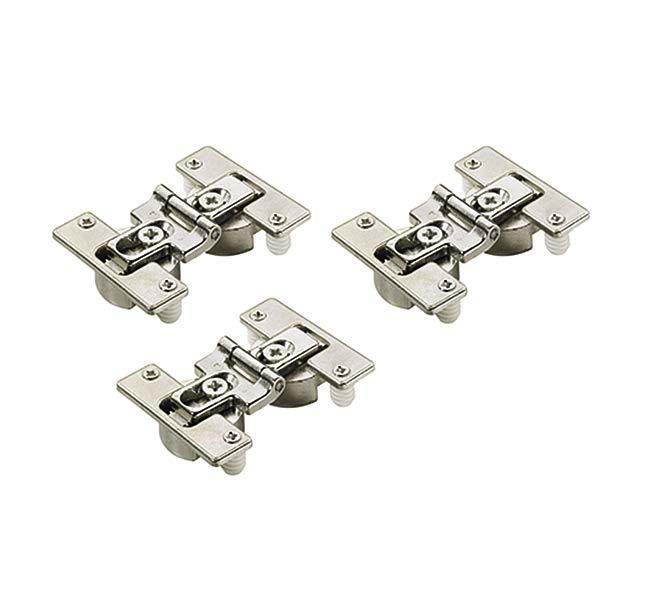
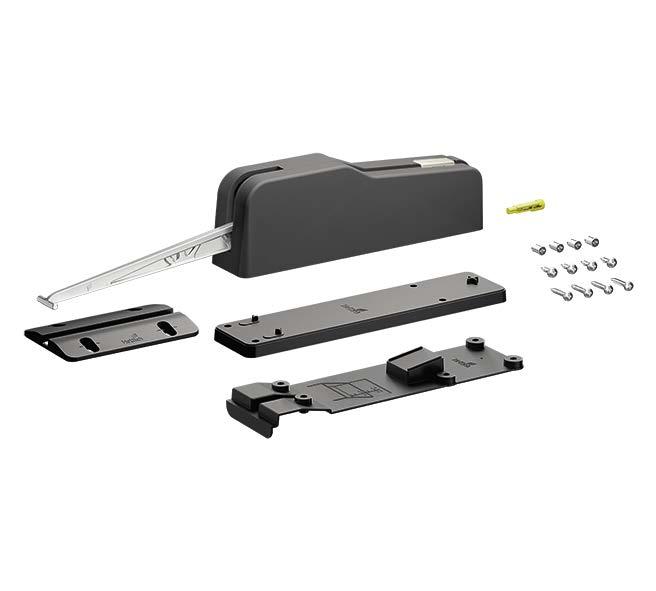
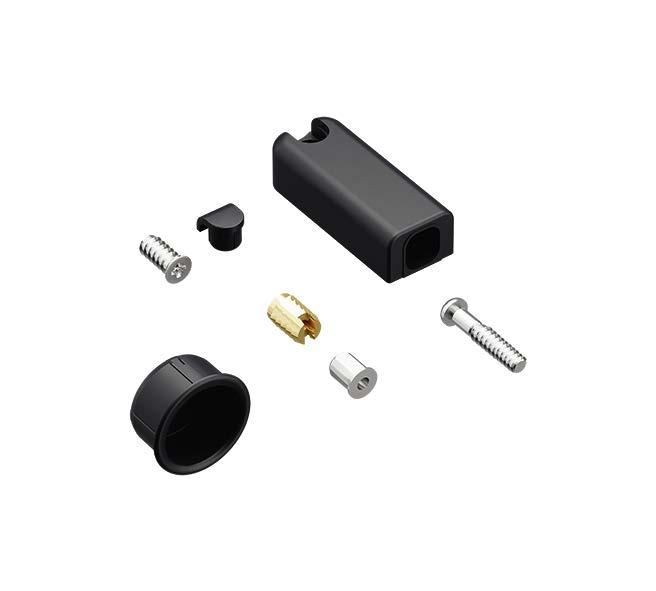
Set of "heavy duty” fittings, with bottom guide
Set contains all fitting components for one folding door with 2 wings, comprising running component with double hinge, guide component for mounting below bottom panel, cover cap and fixing material
Please order centre hinges separately
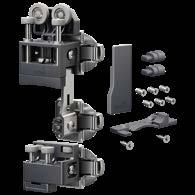
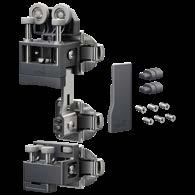
Set of "light duty" fittings, without bottom guide
Set contains all fitting components for one folding door with 2 wings, comprising running component with double hinge, cover cap and fixing material
Please order centre hinges separately
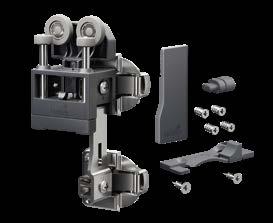
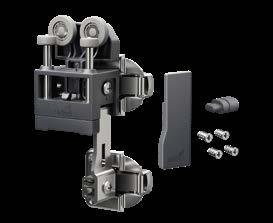
WingLine L / attached to the side
System components
1 Running and guide components
Bulk packaging
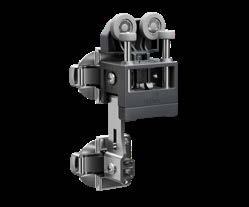
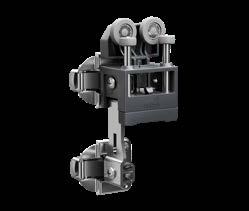
Cover cap, running components, double hinge
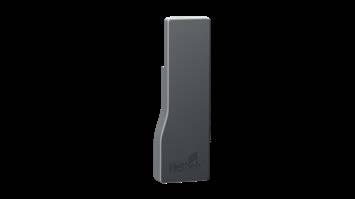
Running components, single hinge
Please order
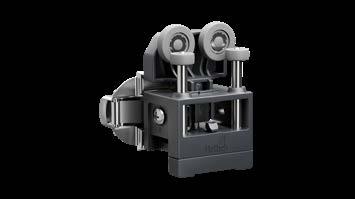
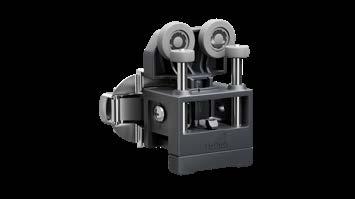
Cover cap, running components, single hinge

Accessories for sliding and folding door systems 149 - 153
WingLine L / attached to the side
System components
1 Running and guide components
Bulk packaging
Guide components
Design optimised with improved rollers and additional height adjustment capability for enhanced convenience and outstanding running performance
The guide component is fitted as standard below the bottom panel
Please order buffer separately
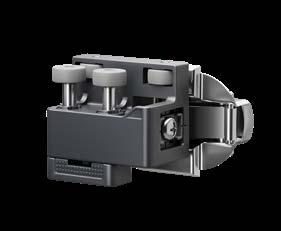
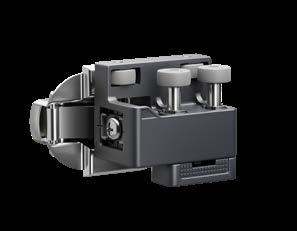
With self closing feature
For applications without comfort unit on plinth


Without self closing feature
For applications with comfort unit on plinth
Information on ordering guide components
Mounting side, left
Mounting side, right
WingLine L / attached to the side
System components
1 Accessories for running and guide components
Bulk packaging
Door damper
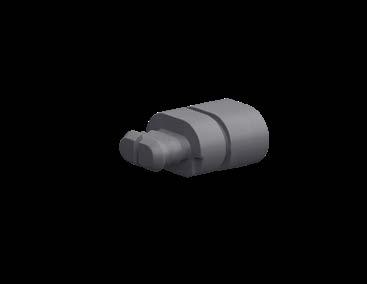
Stay open element
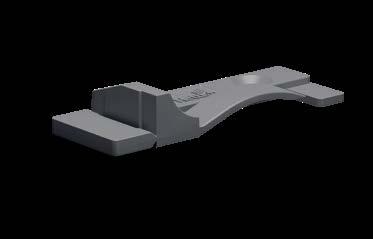
Door protection clip
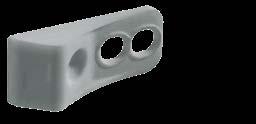
One door damper must be fitted for each running and guide component
Can be shortened as required to suit door overlay
Reliably holds door set in opened position
Prevents the door set from springing back
One stay open element must be used for each door set
Cannot be used in conjunction with comfort units
Prevents a bowing door from colliding with the centre panel on closing
Installed on the side panel in 37 or 28 mm hole line
Plastic, grey
Accessories for sliding and folding door systems 149 - 153
WingLine L / attached to the side System components
2 Runner and guide profiles
Bulk packaging
Runner profile
With predrilled screw on positions
Use of a profile support is recommended for hole spaced over 40 mm from outer profile edge
Aluminium
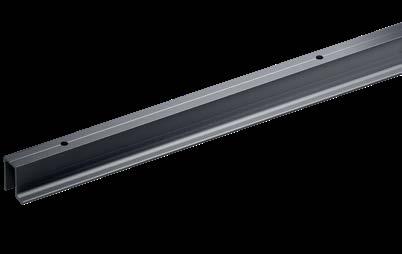
Guide profile
With predrilled screw on positions
Aluminium
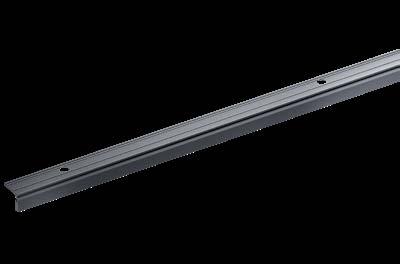
Profile support
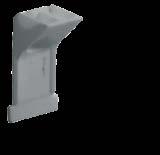
Profile installation aid
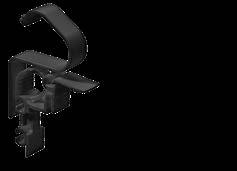
/
Supports the runner profile at the end of the profile
Use is recommended if the last screw on position cannot be used in the profile for design reasons Plastic, grey
Aid for installing runner and guide profiles
Makes profiles easy to install by one person
Plastic, black
Accessories for sliding and folding door systems 149 - 153
WingLine L / attached to the side
System components
3 Centre hinges
Set packaging
Set of cup mounted centre hinges
Set comprises centre hinges with adjustable reveal and pivot for folding doors with 2 wings and fixing material
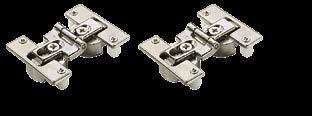
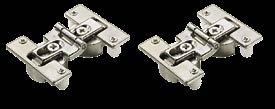
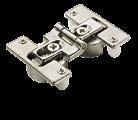
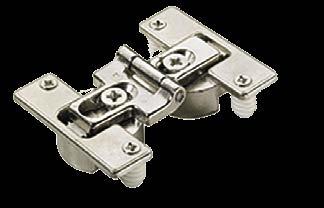
Fast installation centre hinge, for screwing on
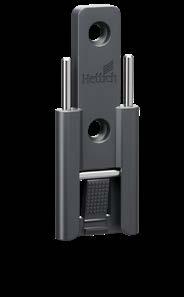
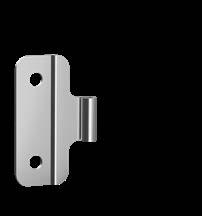
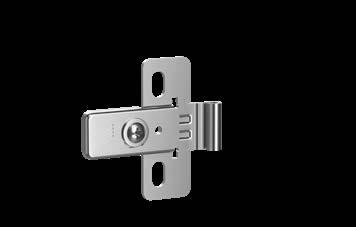
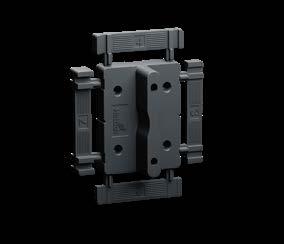
Pull to move Silent set
Design optimised with outstanding opening performance and new adjustment capabilities to provide enhanced convenience
Set comprises opening mechanism, cover, door rail, fixing material and drilling template
No stay closed function necessary
Illustration
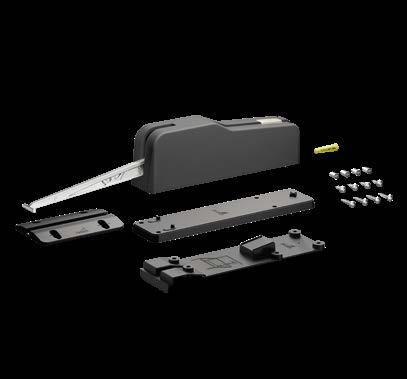
Suitable for large folding doors, e.g. for wardrobes, hallway systems and concealed single galley kitchens
Observe planning table
Suitable for small folding doors, e.g. for wall units, base units, top mounted units and sideboards
Observe planning table
Push to move and Pull to move set
Design optimised with outstanding opening performance and new adjustment capabilities to provide enhanced convenience
Set comprises opening mechanism, cover, door rail, fixing material and drilling template
Please order stay closed function separately, see next page
Illustration Duty rating
heavy

Suitable for large folding doors, e.g. for wardrobes, hallway systems and concealed single galley kitchens
Observe planning table
Suitable for small folding doors, e.g. for wall units, base units, top mounted units and sideboards
Observe planning table
WingLine L / attached to the side
System components
Stay closed function for Push to move set
Essential accessories for Push to move set
Set comprises stay closed function and fixing material
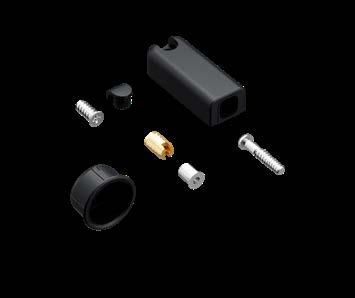
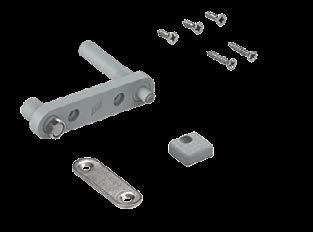
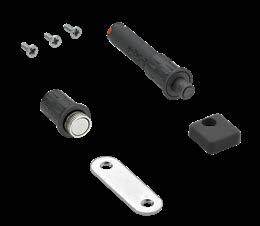
Mechanical stay closed function For screw mounting below the construction shelf panel
Shelf set back by 3 mm
magnetic stay closed function
Designer magnetic stay closed function
For pressing into the construction shelf
Shelf set back by 8 mm
Stay closed function for Pull to move set
Essential accessories for Pull to move set
Set comprises stay closed function and fixing material
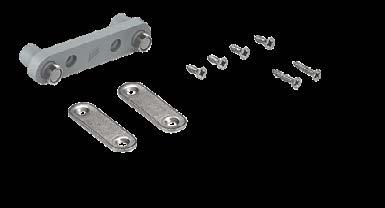
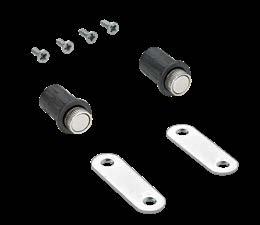
magnetic stay closed function
Designer magnetic stay closed function
For pressing into the construction shelf
Shelf set back by 8 mm
Accessories for sliding and folding door systems 149 - 153
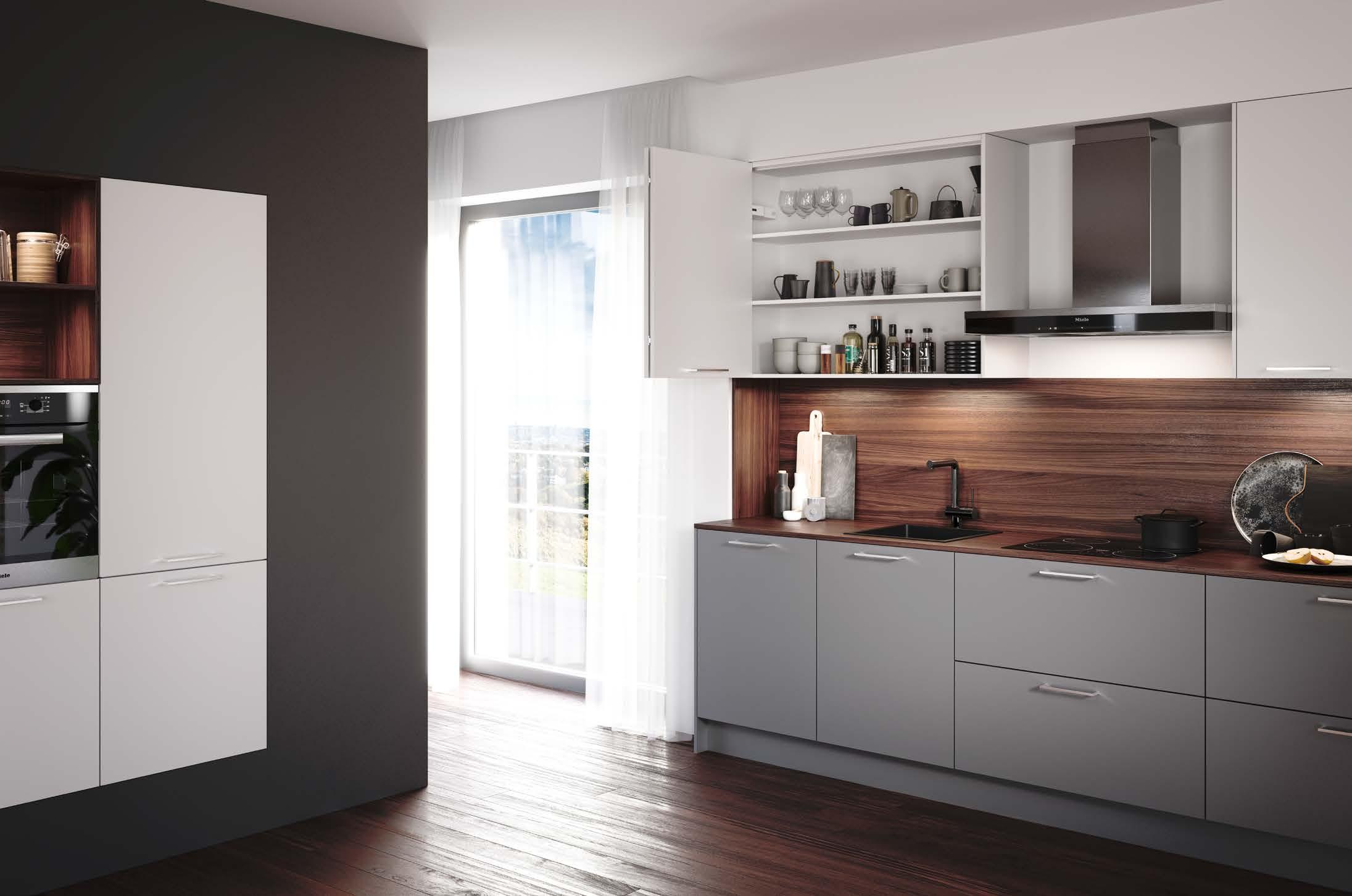
Fascinating panorama effect at unbeatable value for money. A single movement of the hand opens up every last inch of storage space: leaving everything in view while optimising access and convenience! The WingLine S
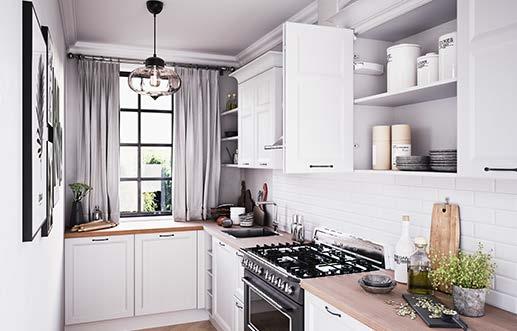
Differentiating the easy way: The modular principle makes easy work of upgrading hinged door cabinets.

Soft opening, quiet closing: Even more luxurious convenience and quick assess to everything inside with the Push to move, Pull to move and Pull to move Silent comfort units.
folding door system manages without any bottom guide –the perfect solution for small furniture doors. And a tremendous benefit in terms of cost efficiency and ease of installation. WingLine S - a veritable economic miracle.
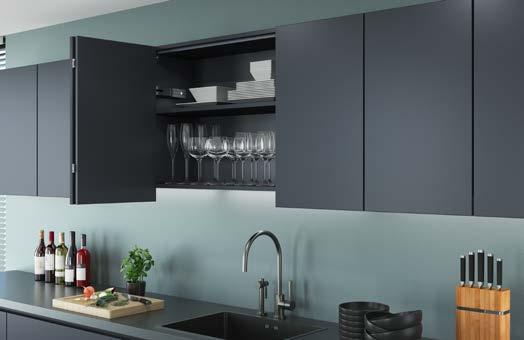
Handleless perfection: The elegant solution for high quality cabinet and wardrobe design.
hettich.com/short/08b89f
Find out more: You can get inspiration and further product details on our website.
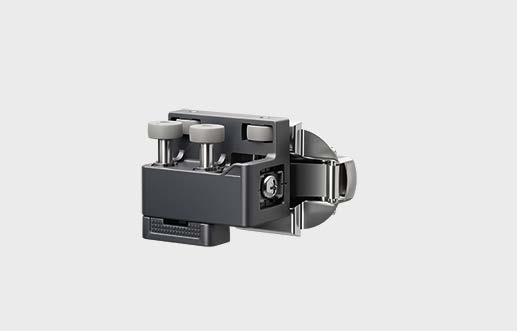


hettich.com/short/b46cf2
Performance summary
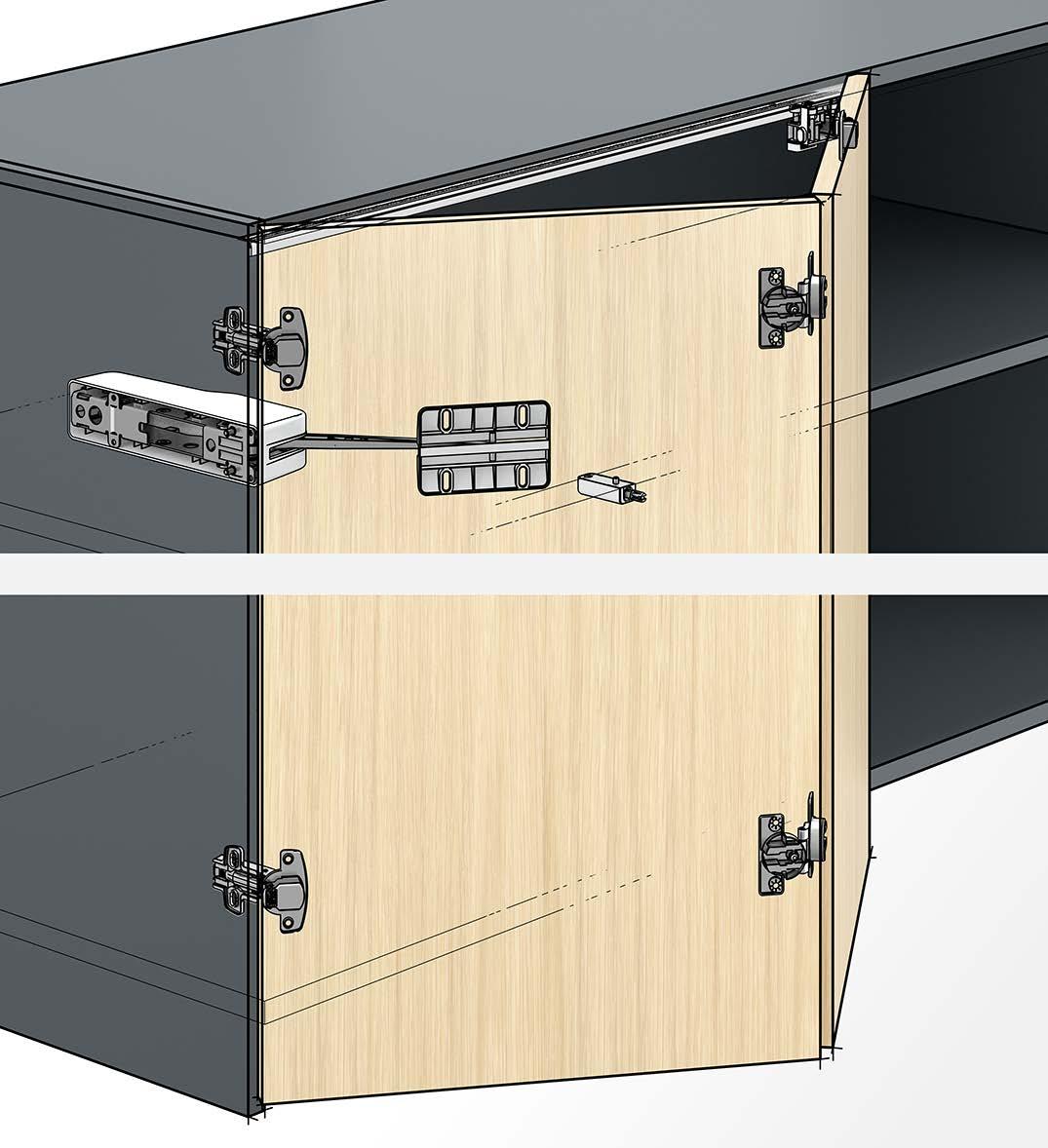
hettich.com/short/8681f2
WingLine S / attached to the side
Selection guide / planning dimensions in brief
System summary
1 Guide component
2 Guide profile
3 Centre hinges
4 Comfort units
5 Stay closed functions
4

5



1 2
Design option Using running components / guide profiles
2
1
3
Illustration
Designation
Material
Type of attachment
Reveal adjustability
Height adjustability
Pivot adjustability for side mounted folding doors
Pivot position
Cup mounted centre hinge, adjustable
Die-cast zinc
Screw on Press in ± 2 mm
nicht möglich
0 mm (not possible)
3 mm (possible) 6 mm (recommended)
Door width, height and weight as well as the material quality of the door are decisive factors determining the number of hinges required.
The factors encountered in practice di er widely from case to case. For this reason, the number of hinges specified in the diagram must be understood as a guide only. If in doubt, it is recommended to carry out a trial mounting and adjust the number of hinges as necessary. For reasons of stability, space X between the hinges must always be made as large as possible. Distance X must be at least 280 mm.
Handle position Recommended on side connected folding door wing, but also possible on second folding door wing
Distance to centre gap
Pivot o set
Minimum spacing recommended
0 mm = not possible for side mounted folding doors
3 mm = possible for side mounted folding doors
6 mm = recommended for side mounted folding doors
Pivot o set
2
3
Mounting side
Handle position Pivot o set
Door protrusion for recommended configuration with Sensys 110° for full overlay or half overlay doors Cabinet body hinges / door protrusion /door
Door overhang A in detail: please use QR code


~ 45
WingLine S / attached to the side
Selection guide / planning dimensions in brief
3 Fitting dimensions for guide components / guide profiles / centre hinge
WingLine S / attached to the side
Selection guide / planning dimensions in brief
of cabinet body hinges (full overlay or half overlay) Sensys 110°, type 8675 Sensys 110°, type 8675
The door opens automatically in response to a minimal press on the front and softly closes again by hand
The door opens automatically in response to a minimal pull on the handle and softly closes again by hand
Sensys 110°, type 8675
The door opens automatically in response to a short pull on the handle and is returned to the closed position in a softly cushioned movement






Sensys 110°, type 8645i
The door is opened and closed by hand


www.hettich.com/short/p3jxl9u
The "light duty" weight option is always used for the WingLine S system when a comfort unit is fitted. The factors encountered in practice di er widely from case to case. For this reason, we also recommend a trial door mounting.
WingLine S / attached to the side
Selection guide / planning dimensions in brief
Dimensions for fitting comfort units

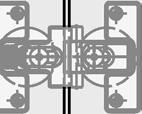


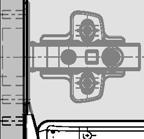
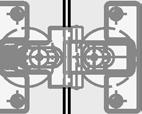

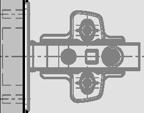


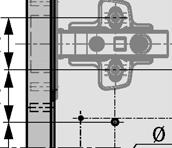
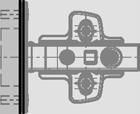
WingLine S / attached to the side
Selection guide / planning dimensions in





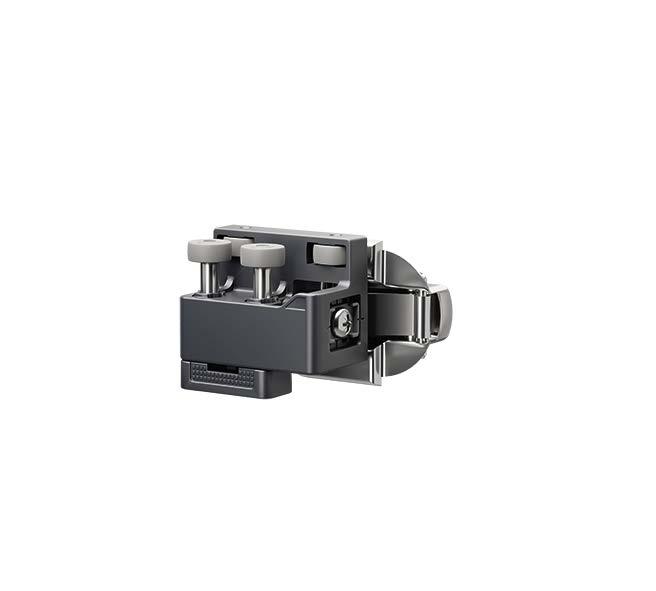
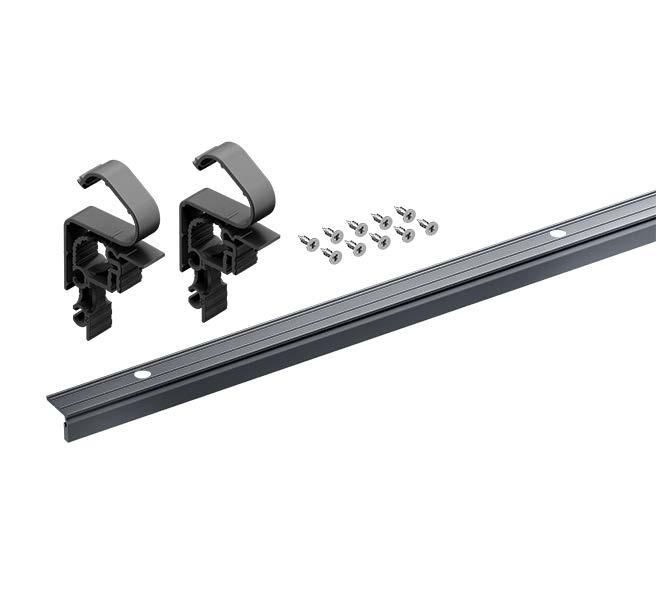



WingLine S / attached to the side System components
1 Guide components
Bulk packaging
Guide components
Design optimised with improved rollers and additional height adjustment capability for enhanced convenience and outstanding running performance
Please order buffer separately
With self closing feature
For


without
Without self closing feature For applications with comfort unit
1 Accessories for guide components
Bulk packaging
Door damper

Door protection clip

Advice
One door damper must be fitted for each running and guide component
Can be shortened as required to suit door overlay
Prevents a bowing door from colliding with the centre panel on closing
Installed on the side panel in 37 or 28 mm hole line
Plastic, grey
Accessories for sliding and folding door systems 149 - 153
WingLine S / attached to the side
System components
Bulk packaging
Guide profile
With predrilled screw on positions
Aluminium

Profile installation aid

Centre hinges
Set packaging
Aid for installing runner and guide profiles Makes profiles easy to install by one person
Plastic, black
Set of cup mounted centre hinges
Set comprises centre hinges with adjustable reveal and pivot for folding doors with 2 wings and fixing material
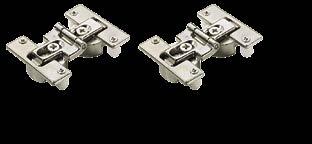
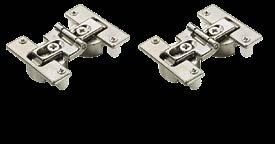
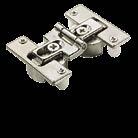
Bulk packaging
Cup mounted centre hinge
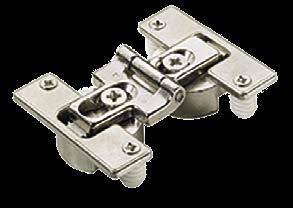
hinge with adjustable reveal and pivot
Accessories for sliding and folding door systems 149 - 153
Pull to move Silent set
Design optimised with outstanding opening performance and new adjustment capabilities to provide enhanced convenience
Set comprises opening mechanism, cover, door rail, fixing material and drilling template
No stay closed function necessary
Illustration
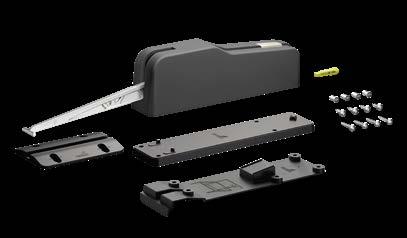
Suitable for small folding doors, e.g. for wall units, base units, top mounted units and sideboards
Observe planning table
Push to move and Pull to move set
Design optimised with outstanding opening performance and new adjustment capabilities to provide enhanced convenience
Set comprises opening mechanism, cover, door rail, fixing material and drilling template
Please order stay closed function separately
Illustration

Suitable for small folding doors, e.g. for wall units, base units, top mounted units and sideboards
Observe planning table
Stay closed functions
Stay closed function for Push to move set
Essential accessories for Push to move set
Set comprises stay closed function and fixing material
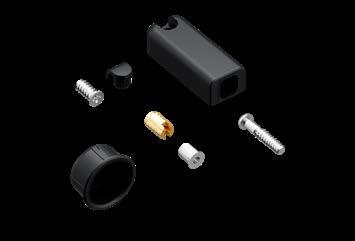
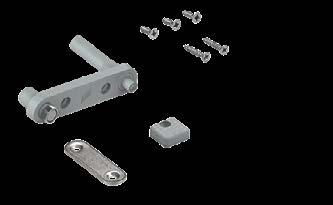
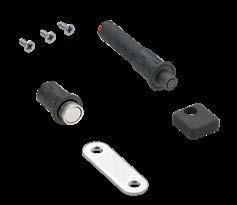
stay closed function
Stay closed function for Pull to move set
Essential accessories for Pull to move set
Set comprises stay closed function and fixing material
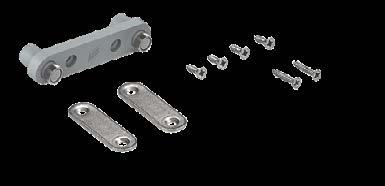

magnetic stay closed function
For screw mounting in front of the construction shelf
Shelf set back by 13 mm
Designer magnetic stay closed function
For pressing into the construction shelf Shelf set back by 8 mm
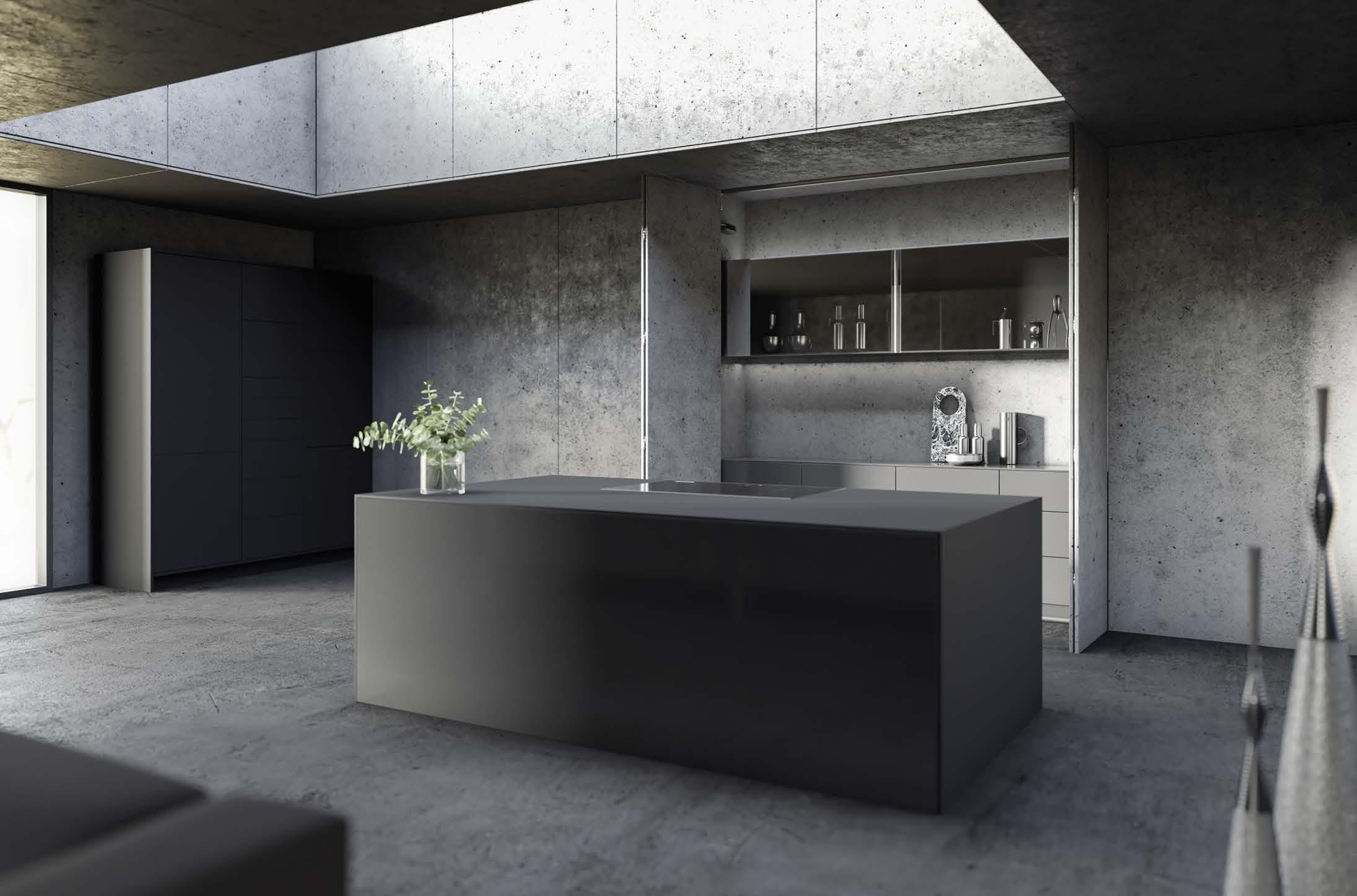
For mammoth tasks
WingLine 230 is the giant among folding door systems: areas of over 6 m² are opened up in a single movement. Perfect for large cabinets, e.g. in the office or utility room. Also ideal as a quickly opening room divider. Or for a walk in cabinet in living areas that can be opened and closed
with a turn of the hand. WingLine 230 has exactly what it takes, supporting doors with a wing weight of 20 to 25 kg. Extremely sturdy: side mounting with Sensys 8645i fast assembly concealed hinge. WingLine 230 requires neither centre panels nor any bottom guide.
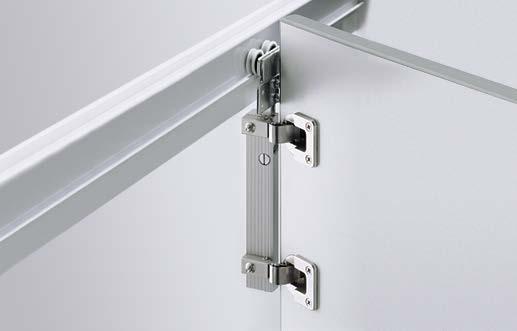
The all rounder: For general-purpose use - as cabinet door and as room divider.
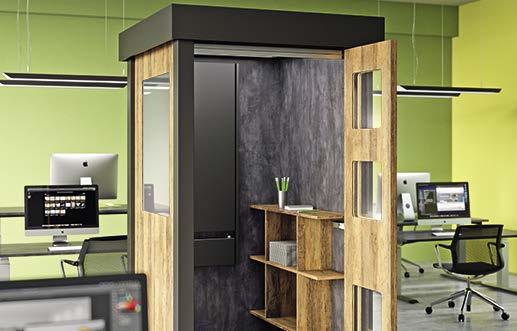
Goodbye tripping hazard: even large, heavy doors manage without any botton guide.

For automatic and gentle opening: Pull to move module for first class practical convenience.
hettich.com/short/06f7bd
You
inspiration and further product details on our website.
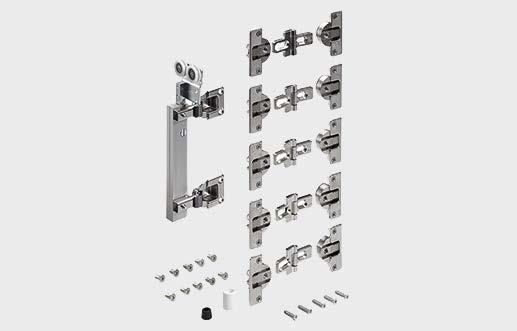


hettich.com/short/71afe6
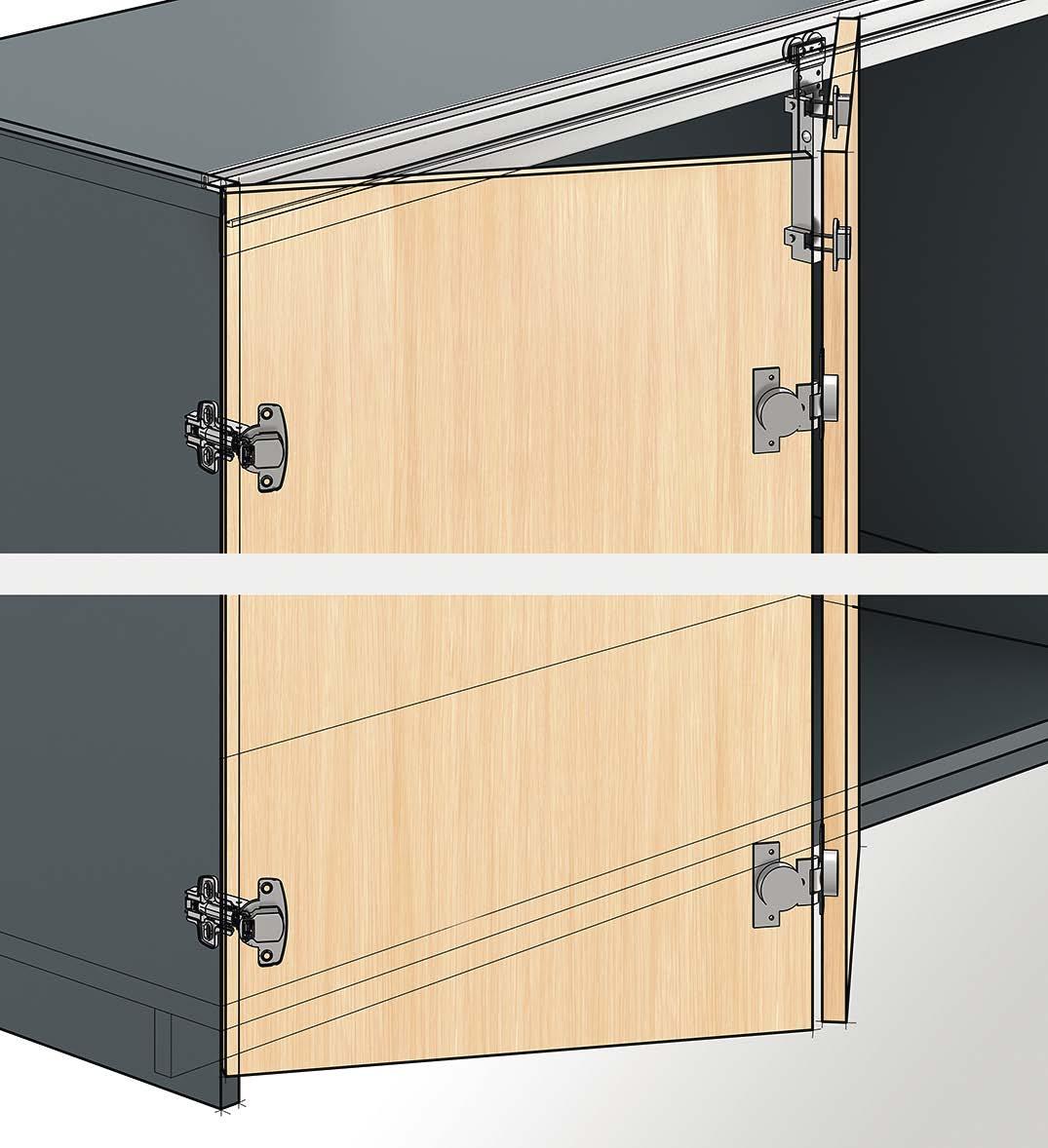
hettich.com/short/8681f2
WingLine 230 / attached to the side
Planning dimensions in brief


www.hettich.com/short/t9k10cz


www.hettich.com/short/p3jxl9u
The "heavy duty" weight option is always used for the WingLine 230 system when a comfort unit is fitted. The factors encountered in practice di er widely from case to case. For this reason, we also recommend a trial door mounting.
Examples
Installation dimensions
Illustration


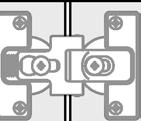




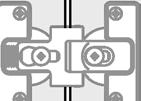







Designation
Material
Type of attachment
Reveal adjustability
Height adjustability
Pivot adjustability for side mounted folding doors
Pivot position
Minimum spacing recommended 0 mm = not possible for side mounted folding doors
WingLine 230 / attached to the side System components



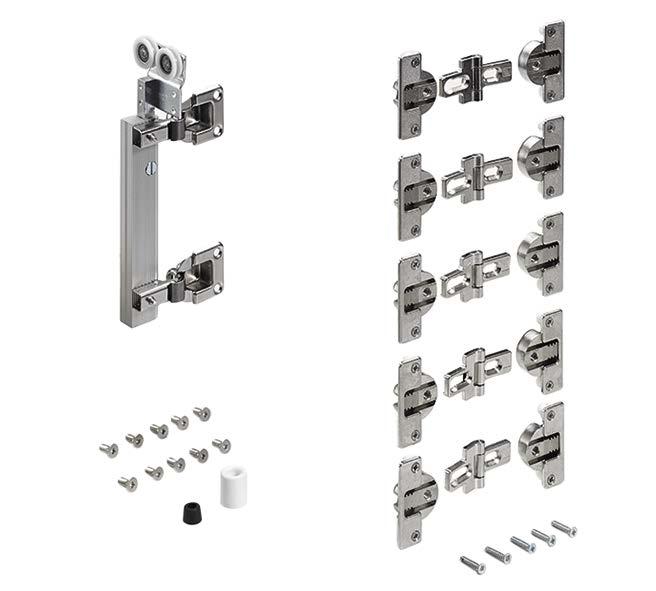
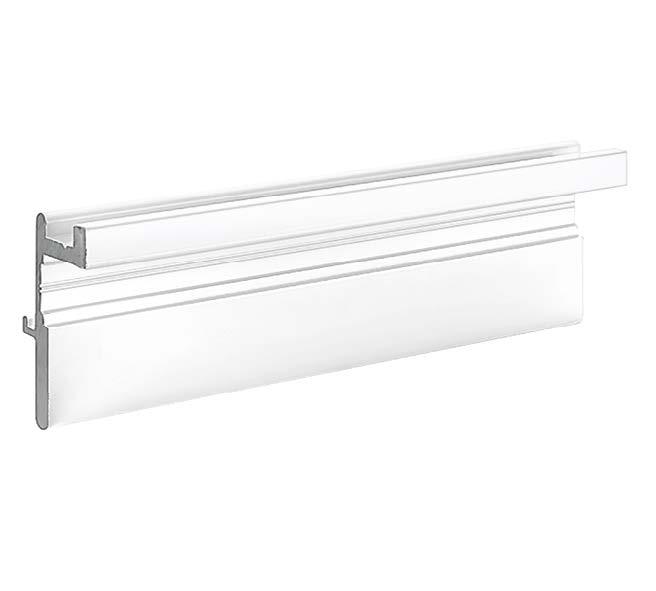

WingLine 230 / attached to the side
System components
1 Running components
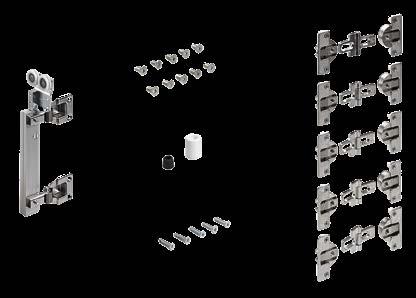
Set contains all of the running components and centre hinges required for one folding sliding door with 2 wings, left or right, or 2 folding sliding doors with 2 wings each on left and right
2 Runner profile
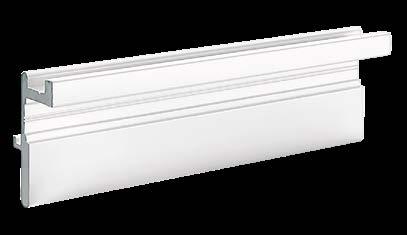
For 19 mm top shelf for screwing on
Length 2400 mm
Aluminium
3 Comfort units
Pull to move Silent set
Set comprises opening mechanism, fixing material and drilling template

Accessories for sliding and folding door systems 149 - 153
Wing 77 / freely moveable
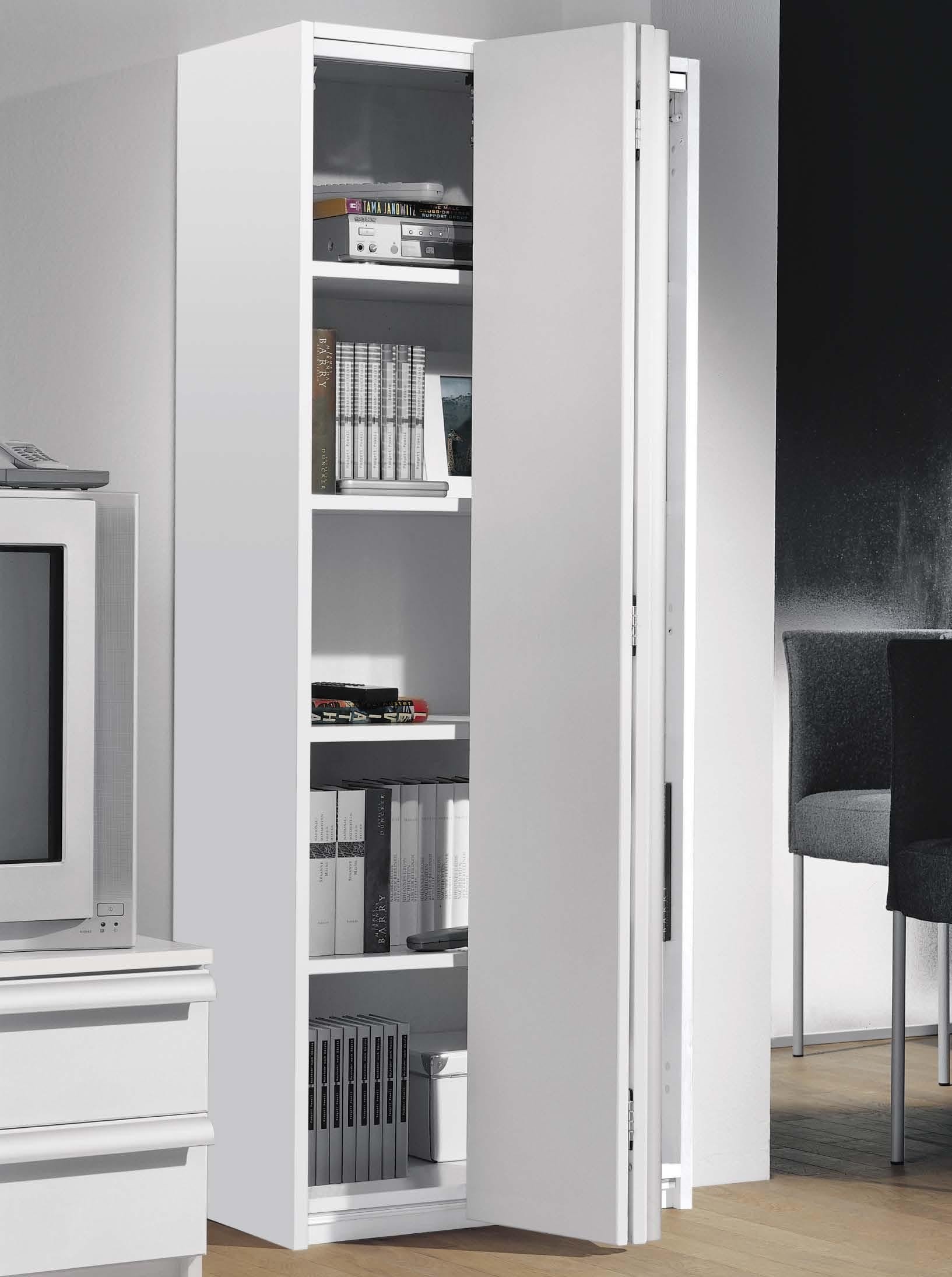
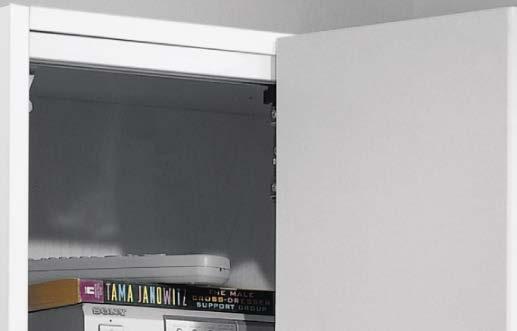
Leaves a good impression: Design flexibility with up to 4 door wings. No mounting to cabinet body side.
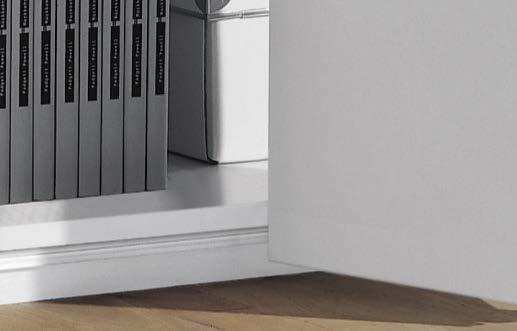
Tried and proven: Sturdy runner profile on the top panel as well as bottom guide.
hettich.com/short/a5e4fd
out more: You can get inspiration and further product details on our website.
Fantastic flexibility
With Wing 77, you can produce cabinet fronts with two door leaves (no more than 25 kg each) or four door leaves (no more than 20 kg each). The clever part: the entire door set is free moving! Door sets can also be interlinked. Surprise your customers with individually tailored folding door solutions for the bedroom or office. Wing 77 gives you the design flexibility to do so.
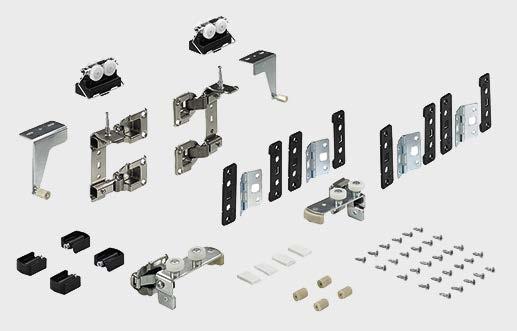


hettich.com/short/75ab41
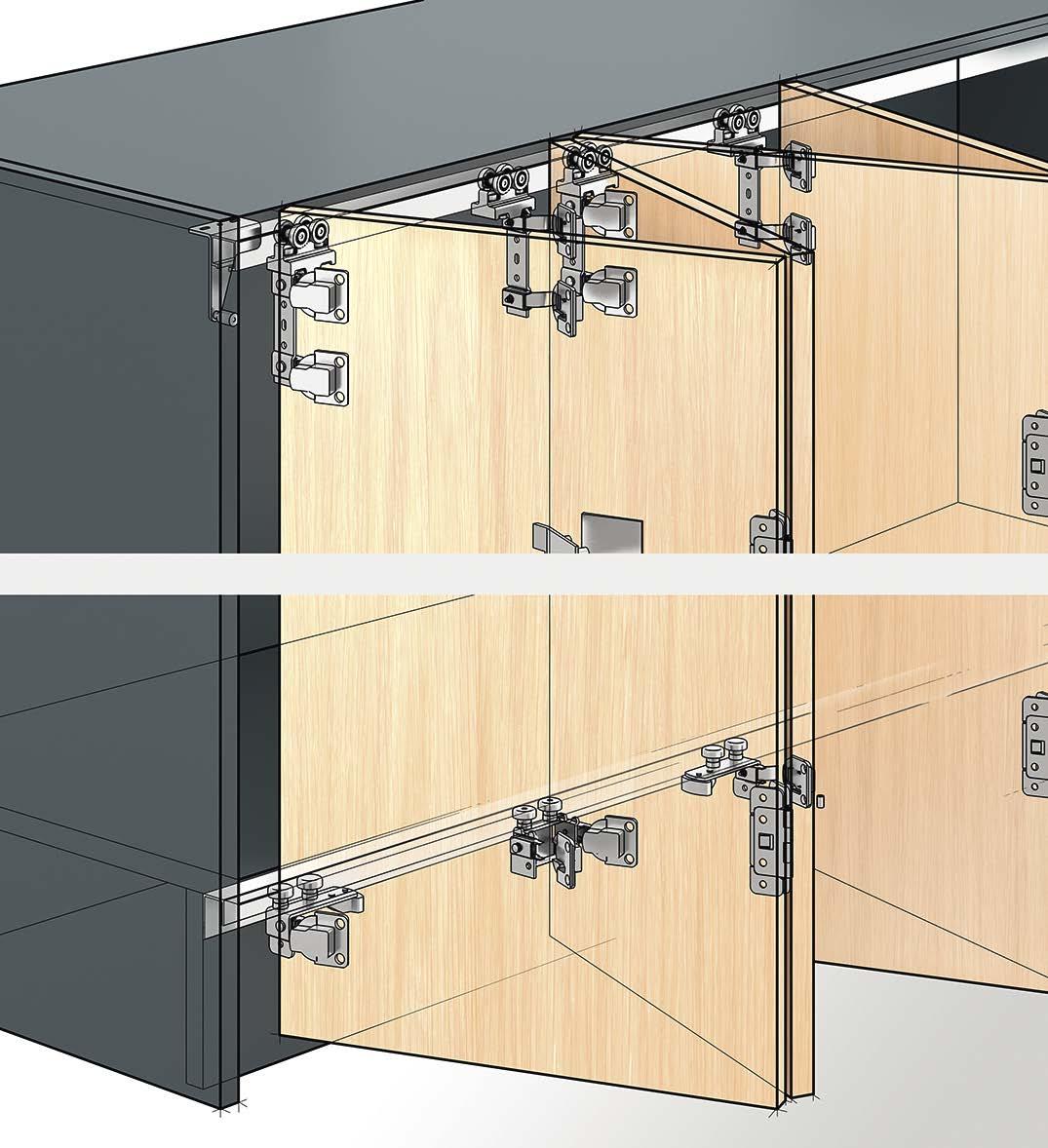
hettich.com/short/8681f2
Wing 77 / freely moveable
Planning dimensions in brief
Wing 77 / freely moveable
Planning dimensions in brief
Wing 77 / freely moveable
System components
Running and guide components
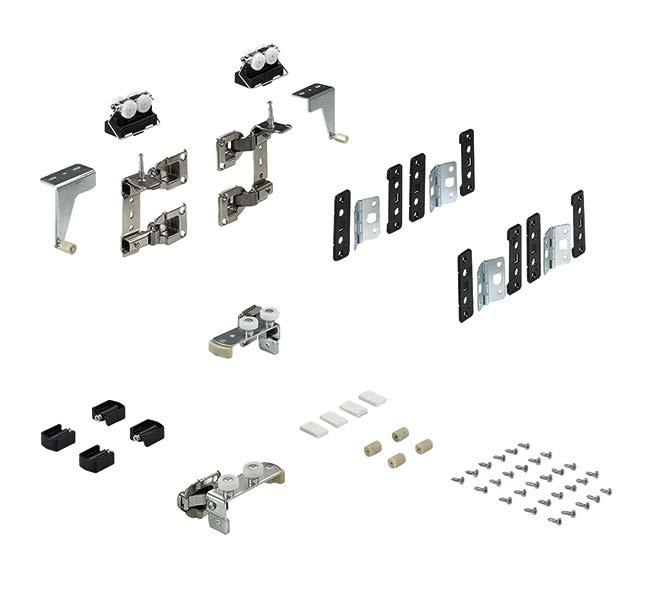
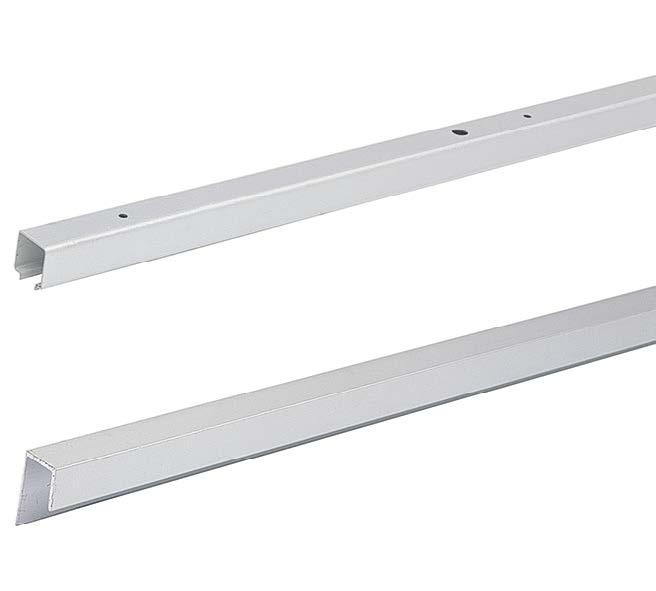
Wing 77 / freely moveable System components
Illustration Description
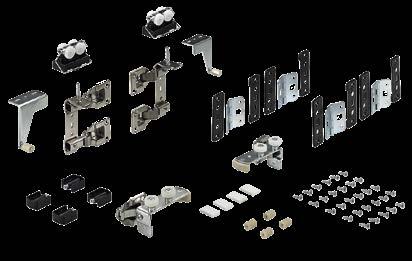
Illustration
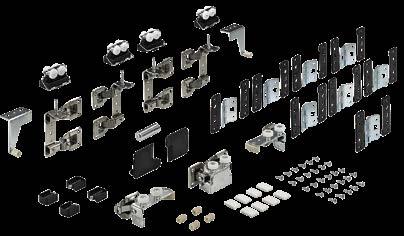
Set contains all of the running / guide components, centre hinges, spacers, end stops and fixing material for 1 folding sliding door with 2 wings
The inside cabinet body width of 800 mm should not be exceeded. The top panel must be designed so that it cannot sag by more than 1.5 mm under the weight of the folded doors
Set contains all of the running / guide components, spacer spindles, latch plates, centre hinges, spacers, end stops and fixing material for 1 folding sliding door with 4 wings
The inside cabinet body width of 800 mm should not be exceeded. The top panel must be designed so that it cannot sag by more than 1.5 mm under the weight of the folded doors
Runner profile Illustration
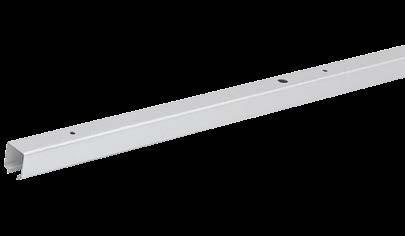
Guide profile
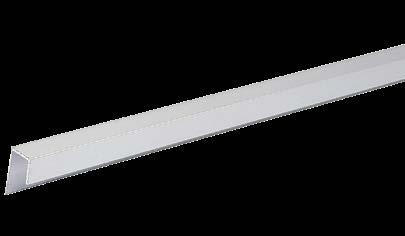
For screwing on, screw on positions predrilled
For screwing on, screw on positions predrilled
Length 3200 mm
Aluminium, silver anodised
Description
Number of tracks

124 - 131
Retractable door system for doors that slide into the sides of the cabinet body when opened
Door action
Door position
Door weight
Door material
Door width mm
Door height mm
Locking system
Horizontal / vertical
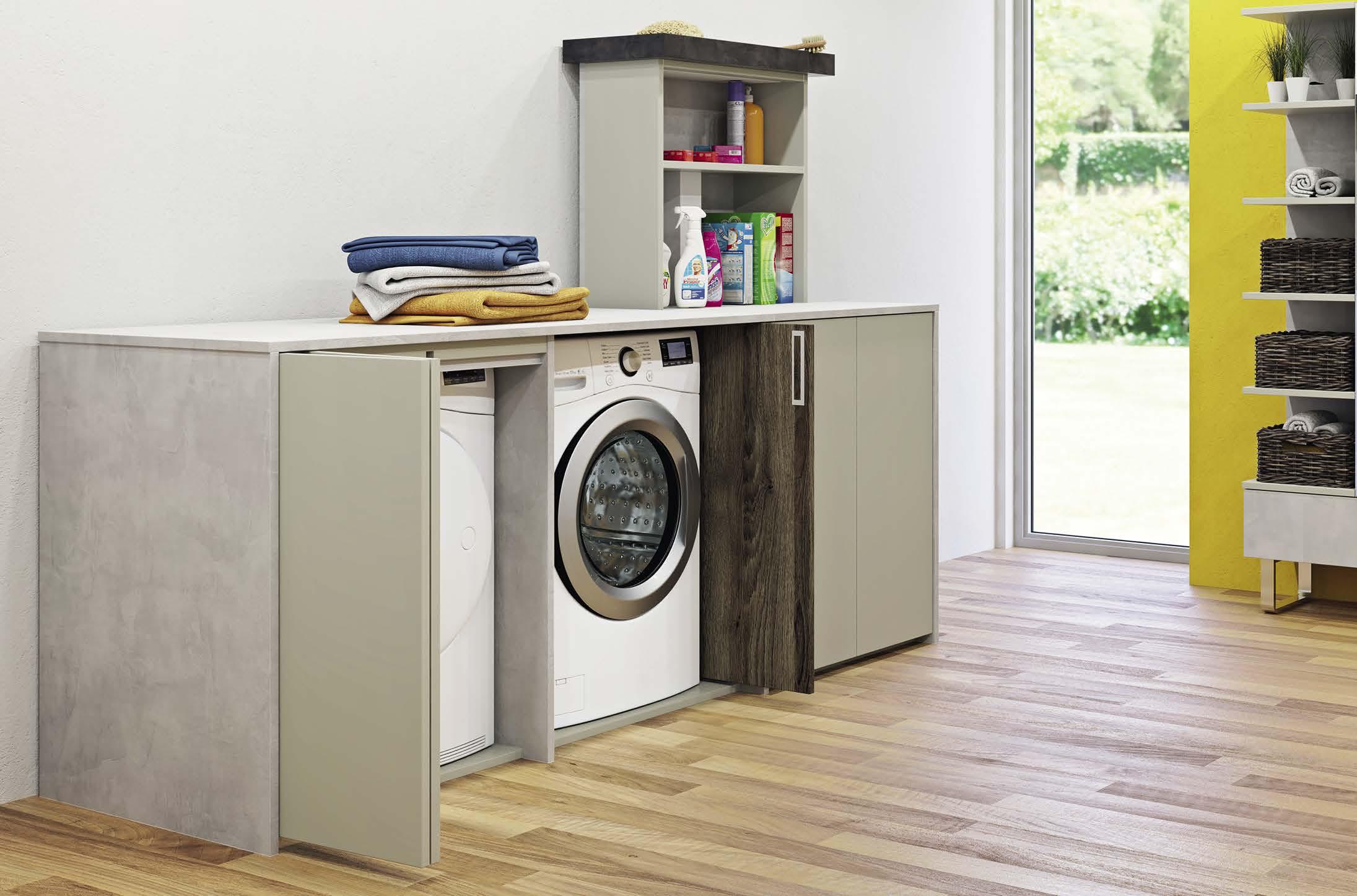
Stroke of genius
Mounted on the KA 5740 retractable door fitting, the doors can slide back into the sides of the cabinet body when they are opened - perfect for TV and multimedia furniture or the utility room, for example. Washing machine and tumble
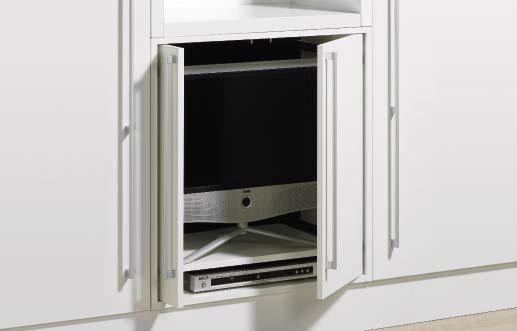
Furniture versatility: All contents revealed and neat, tidy organisation in an instant.
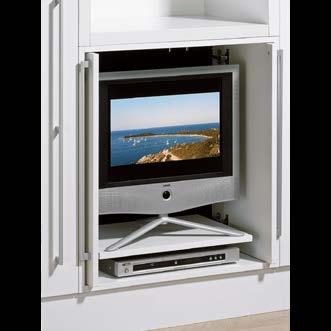
in the cabinet body after opening them.
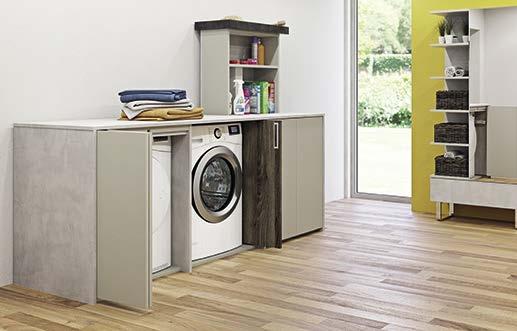
dryer are only in view when in use - afterwards they can be hidden away again behind the doors in just one easy action. All versions with roll out guard. hettich.com/short/684bd6
appliances
from
behind the
Find out more: You can get inspiration and further product details on our website.
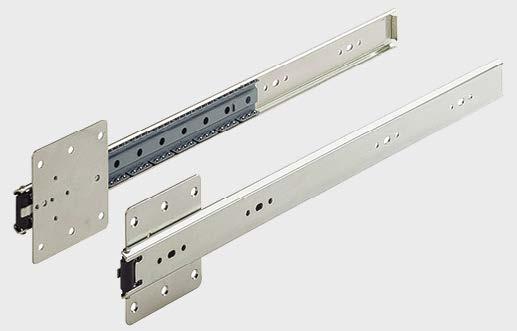


hettich.com/short/b8af11
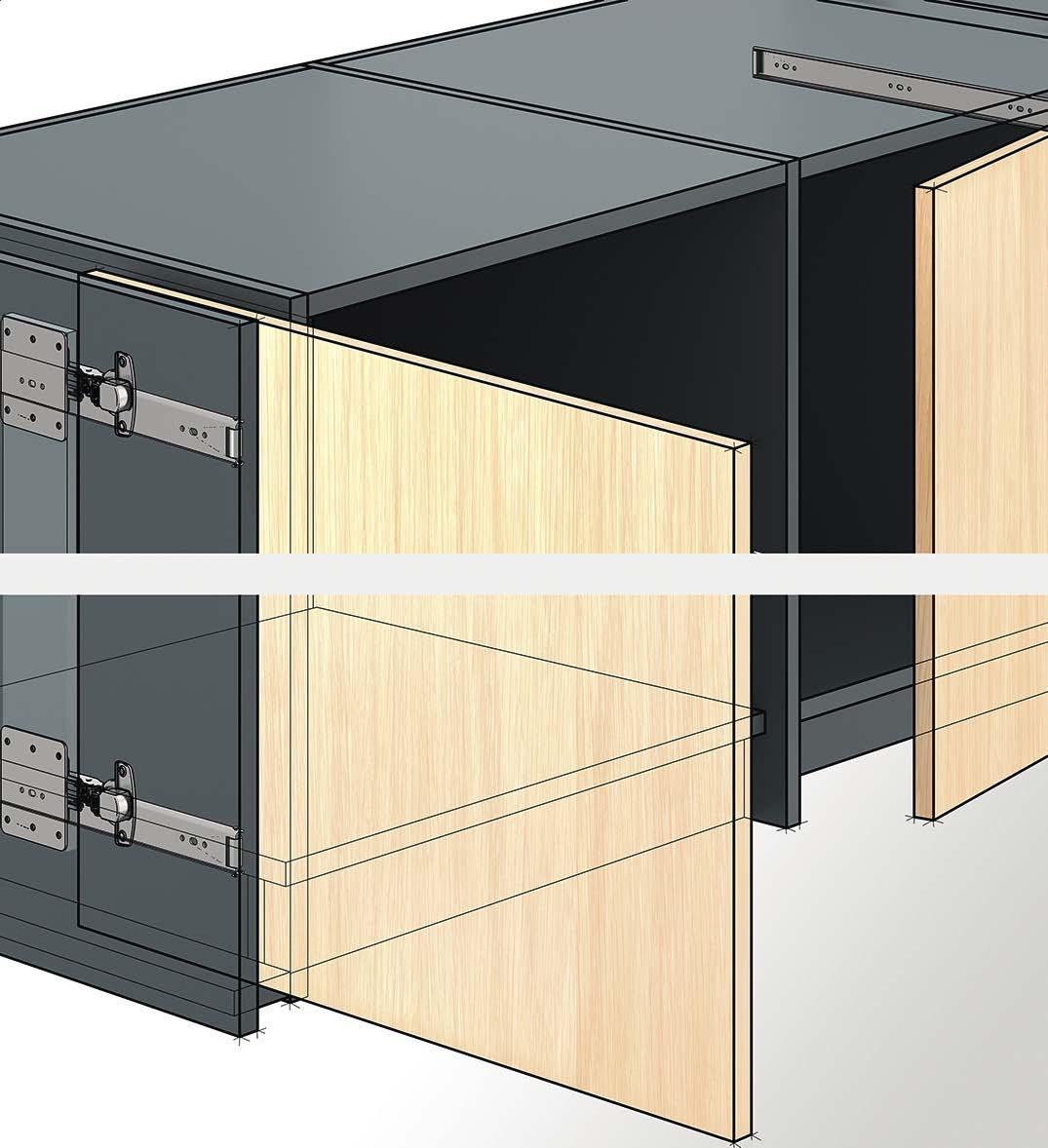
hettich.com/short/8681f2
Projecting door design option
Calculation example
Door
Door
Overall
Distance to rear panel: 3 mm: 3 mm
Minimum cabinet body depth calculated (Y): 626 mm
System components
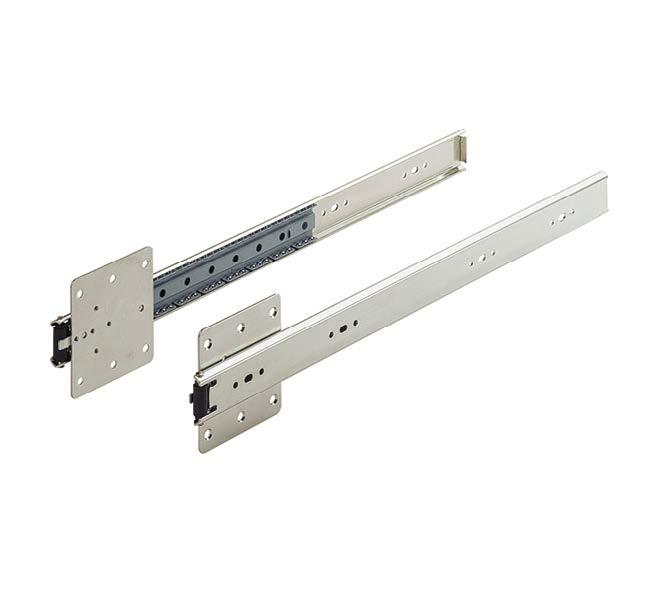
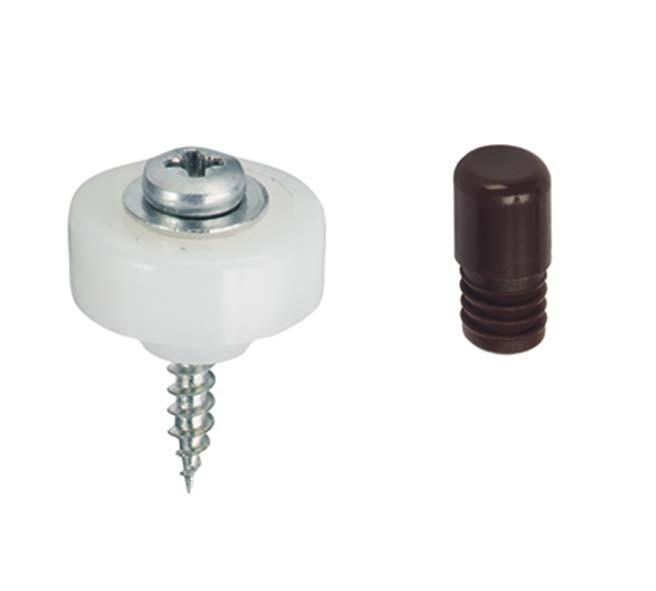
KA 5740
System components
Pair contains 2 ball bearing runners
Please select number of ball bearing runners per door in relation to door height
Ball bearing runner must be selected in relation to door width
Technical specifications for the recommended hinges stipulate that the maximum door width of 600 mm must not be exceeded
In combination with a ball bearing runner in nominal length of 700 mm, a door in a width of 600 mm can be pushed in all the way
Please allow for handle / finger pull solution
Concealed hinges and mounting plates must be ordered separately
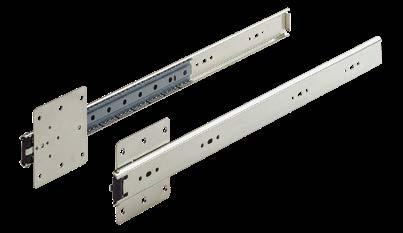
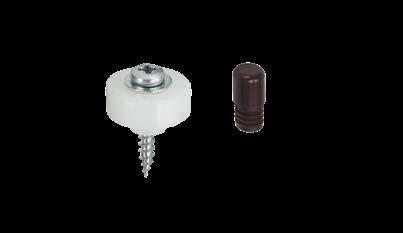
Set contains door stops, support rollers, rivets and fixing material for 2 flaps
The system accessories also allow you to slide flaps inside the top part of the cabinet body after opening them
Set of accessories assists the parking action and, when used on flaps, keeps them in the horizontal position
Accessories for sliding and folding door systems 149 - 153
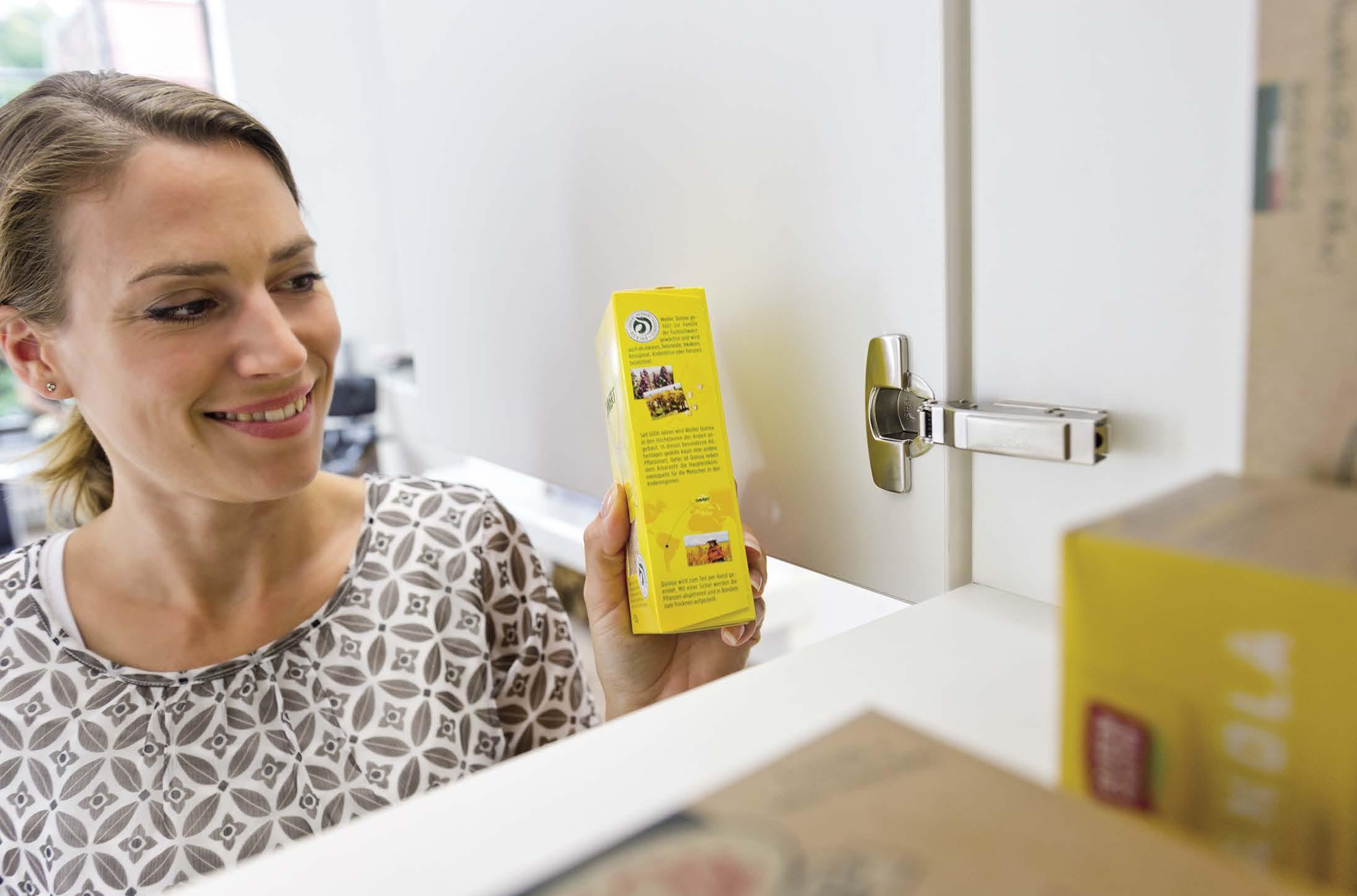
Beautiful. And beautifully quiet
Sensys hinges from Hettich are the heart of good doors. They provide unbeatable solutions for any range of furniture. Reliable performance, long life, noticeable high quality. With clever mounting and adjustment options. Sensys, the hinge technology with integrated soft closing
function for even greater convenience closing hinged doors. With its uniquely wide automatic closing angle of 35°, Sensys closes the door almost on its own. Innovative, gentle, quiet.
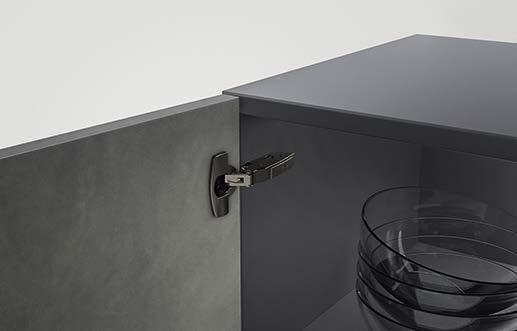
Experience perfectly designed furniture:
Sensys in obsidian black perfects the design of dark furniture.
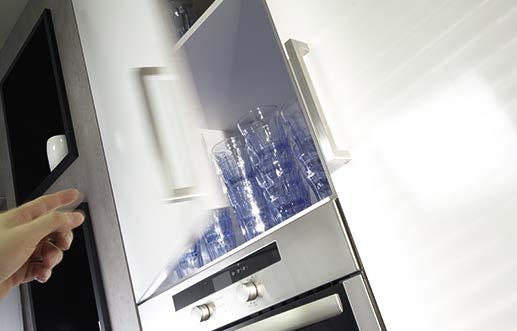
Feature Silent System excellence and efficiency: performs better than any of the others – saving a hinge in many cases!
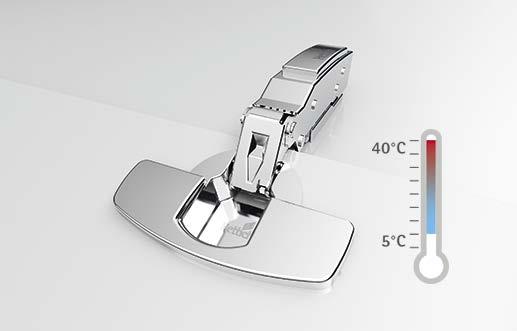
hettich.com/short/4d1ca4
Benefit from thermal stability: whether in cool rooms or at high ambient temperature – the integrated Silent System never fails. Find out more: You can get inspiration and further product details on our website.

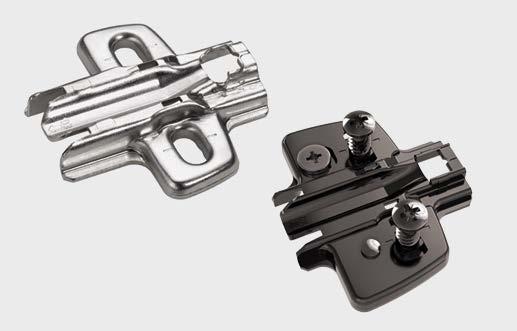
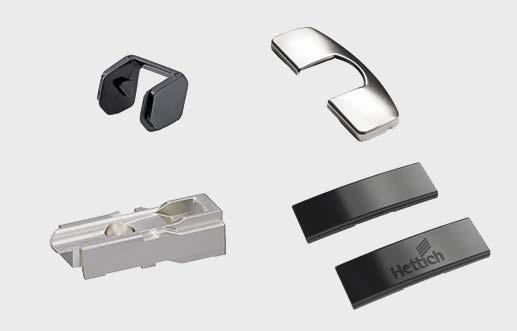

Sensys and Intermat hinges
Range summary
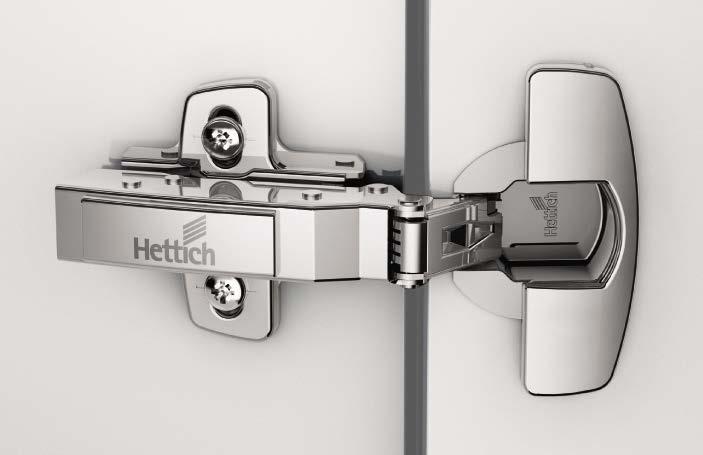
Sensys 110° hinge
Opening angle 110°
136 - 137
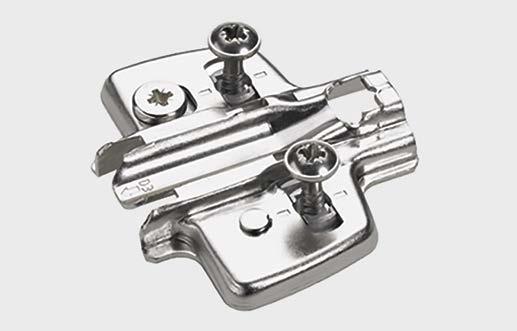
Mounting plates
For Sensys and Intermat
144 - 145
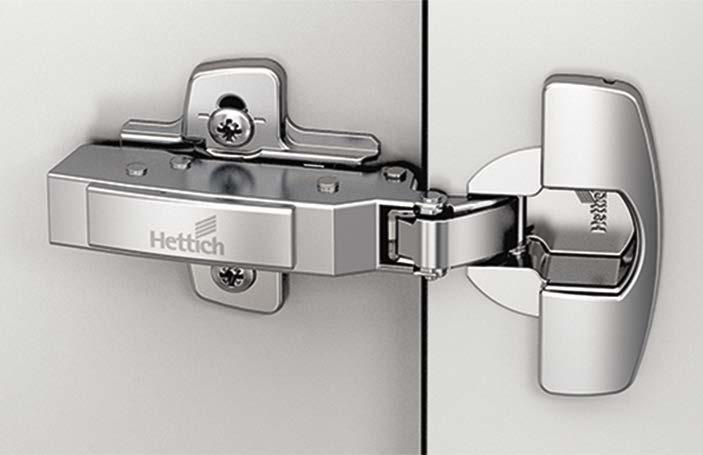
Sensys thick door hinge
For narrow gaps between thick doors
Opening angle 95°
138 - 140
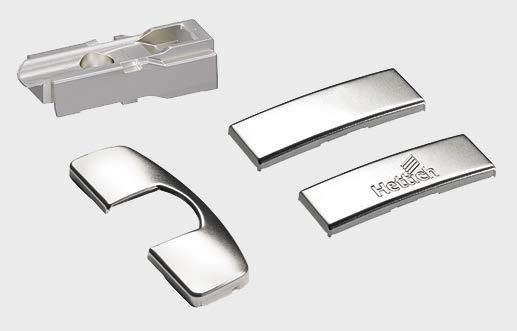
Accessories For Sensys 146
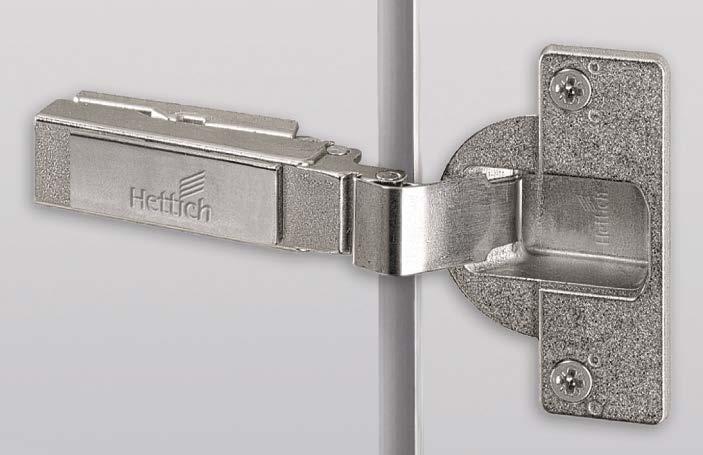
Intermat Spezial thick door hinge
For door thicknesses up to 43 mm
Opening angle 95°
142 - 143

Technical information
147 - 148
Sensys 110° hinge
Opening angle 110°, TH-drilling pattern 52 x 5.5 mm
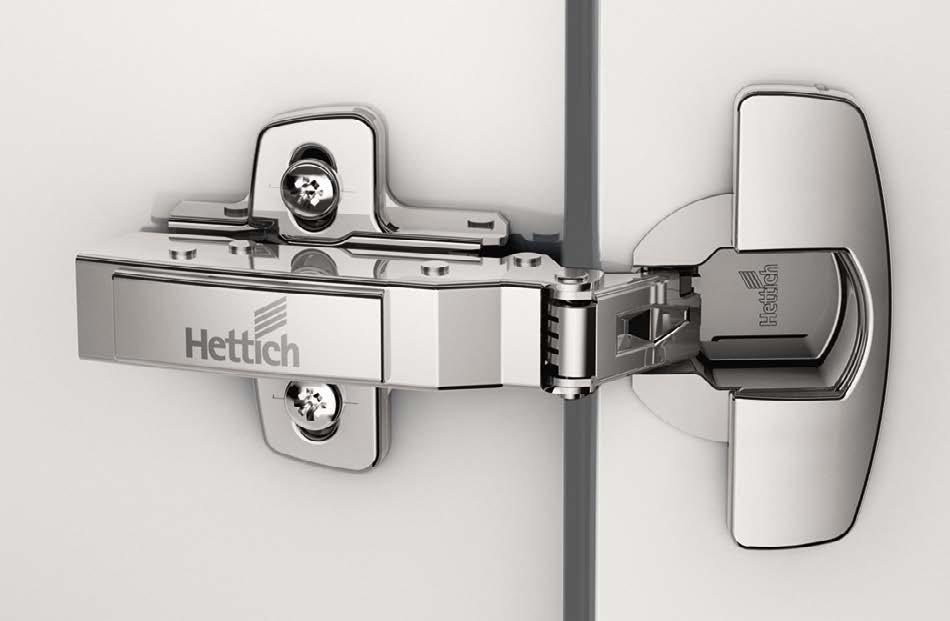
Drilling pattern
Quality classification under EN 15570, Level 3
For door thickness 15 - 24 mm
Cup depth 12.8 mm
Integrated overlay adjustment +2 mm / -2 mm
Integrated depth adjustment +3 mm / -2 mm
Height adjustment at mounting plate
Steel nickel plated
With integrated Silent System, with self closing feature (Sensys 8645i)
Without Silent System, without self closing feature, for handleless applications (Sensys 8675)
Please note:
The table entries refer to doors with an edge radius of 1 mm.
On doors with other radii, the minimum reveal changes as follows:
Radius 0 mm:
Values shown
Sensys thick door hinge, door thickness up to 32 mm
Opening angle 95°, TH-drilling pattern 52 x 5.5 mm
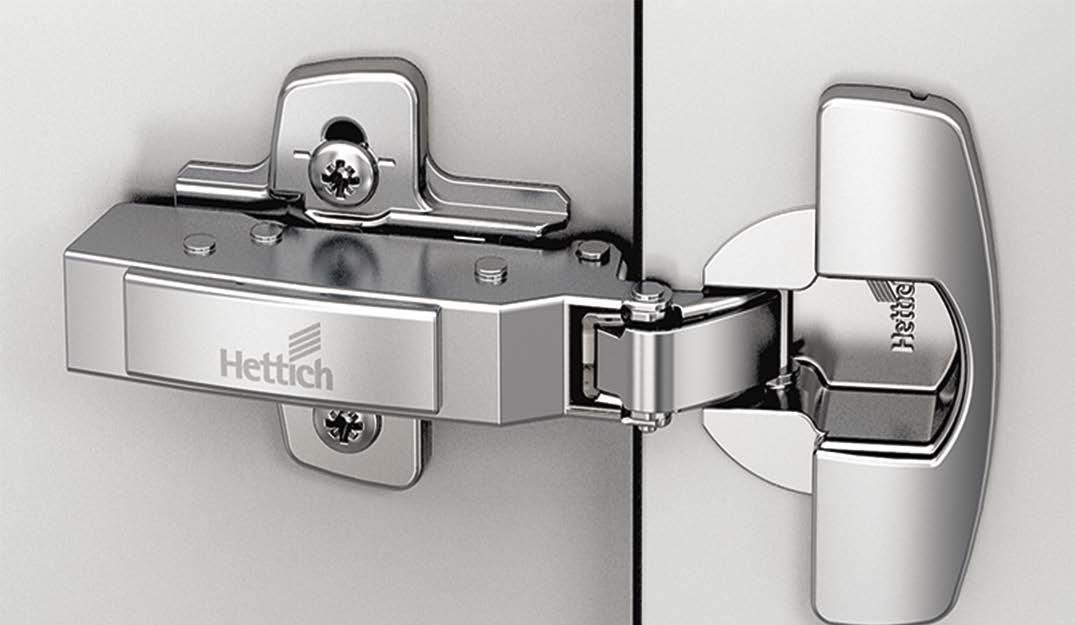
Drilling pattern
Quality classification under EN 15570, Level 2
For door thickness 15 - 32 mm
Cup depth 12.8 mm
Integrated overlay adjustment +2 mm / -2 mm
Integrated depth adjustment +3 mm / -2 mm
Height adjustment at mounting plate
Steel nickel plated
Without Silent System, with self closing feature (Sensys 8631)
Please note:
The table entries refer to doors with an edge radius of 1 mm.
On doors with other radii, the minimum reveal changes as follows:
Radius 0 mm: Values
+ 0.4 mm
Sensys thick door hinge, door thickness up to 32 mm
Opening angle 95°
The values shown in the minimum reveal table refer to an edge radius of 1 mm. Smaller reveal values apply if door edges are more rounded. To obtain a minimum reveal application, the chosen door contour must lie within the template illustrated below. All contours protruding beyond the template will increase the reveal accordingly.
Example of minimum reveal application
Example of minimum reveal application
Door thickness 16 mm
Profile thickness 12 mm
Overall thickness 28 mm
Cup distance C 4 mm
Example of minimum reveal application
Door thickness 19 mm
Profile thickness 13 mm
Overall thickness 32 mm
Cup distance C 8 mm
Intermat Spezial thick door hinge, door thickness up to 43 mm
Opening angle 95°, TH-drilling pattern 52 x 5.5 mm
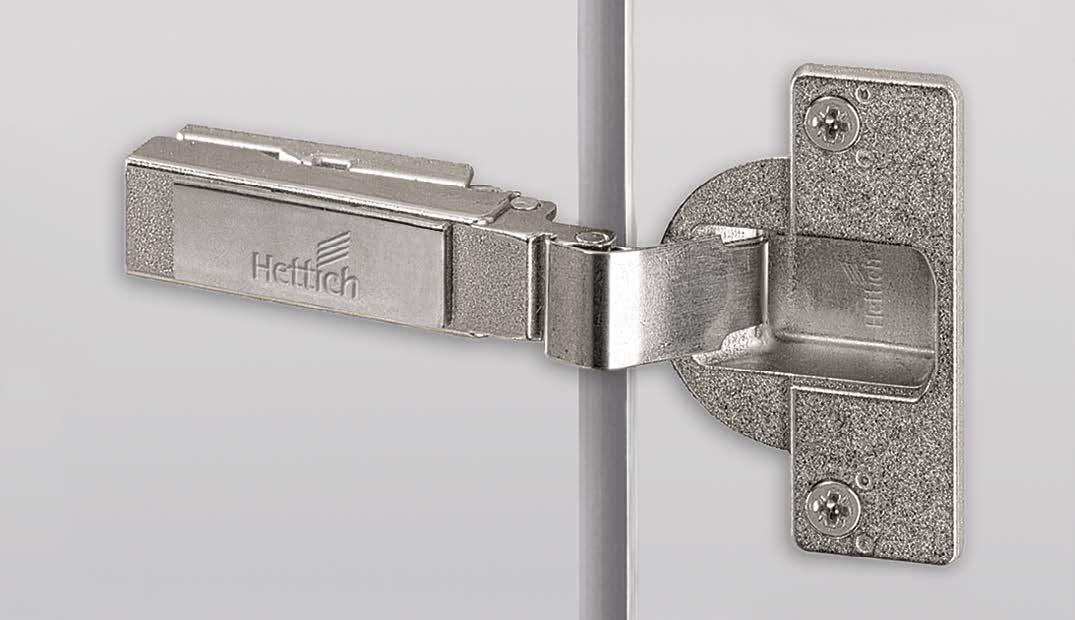
Drilling pattern
Quality classification under EN 15570, Level 2
For door thickness 26 - 43 mm
Cup diameter 40 mm
Cup depth 13.7 mm
Integrated overlay adjustment +2 mm / -2 mm
Integrated depth adjustment +2.5 mm / -1.5 mm
Height adjustment at mounting plate
Nickel plated die-cast zinc
With self closing feature (Intermat 9935)
Cup assembly Mounting hole ø x T mm 10 ea. for screwing on - 9 117 716
Intermat Spezial
Please note:
The table entries refer to doors with an edge radius of 1 mm.
On doors with other radii, the minimum reveal changes as follows:
Radius
Mounting plates with oblong hole height adjustment
For Sensys and Intermat
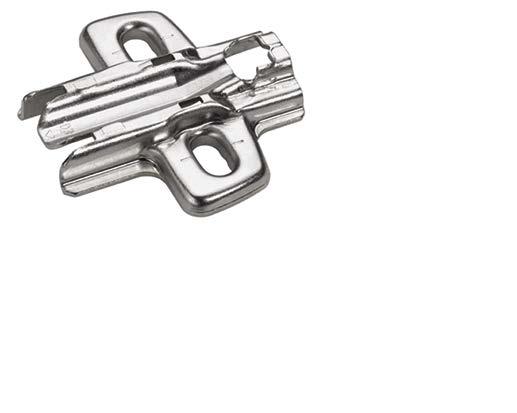
Cross mounting plate for screwing on LR
D
For ø 4.5 mm x 16 mm countersunk screws
Quality classification under EN 15570, Level 3
Hole spacing 32 mm
Oblong hole height adjustment ± 3 mm
Steel nickel plated
Cross mounting plate with expanding sockets and special screws
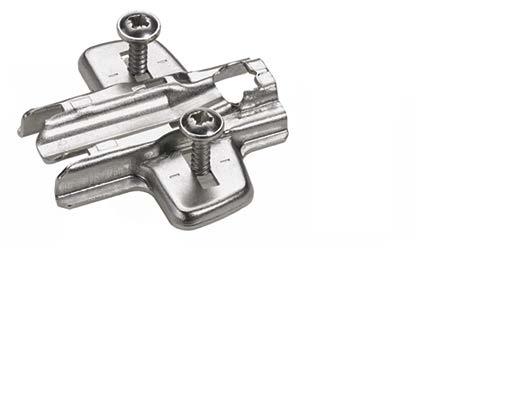
D
For ø 5 x 12 mm holes
Quality classification under EN 15570, Level 3
Hole spacing 32 mm
Oblong hole height adjustment ± 2 mm
Steel nickel plated
LR
ø 5 x 12
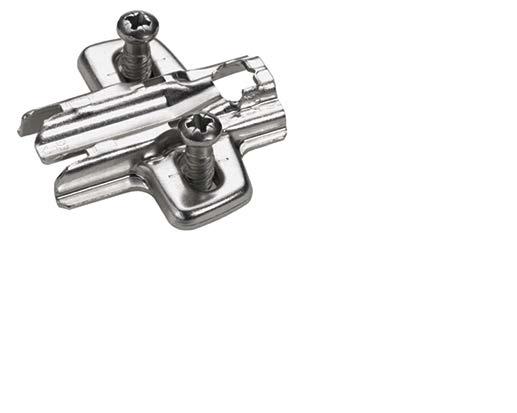
Cross mounting plate with premounted Euro screws LR
D
For ø 5 x 12 mm holes
Quality classification under EN 15570, Level 3
Hole spacing 32 mm
Oblong hole height adjustment ± 3 mm
Steel nickel plated
ø 5 x 12
Mounting plates with direct height adjustment
For Sensys and Intermat Linear mounting plate for screwing on
Cross mounting plate with expanding sockets and special screws
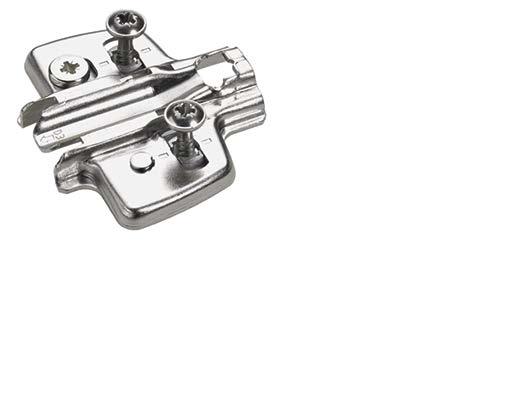
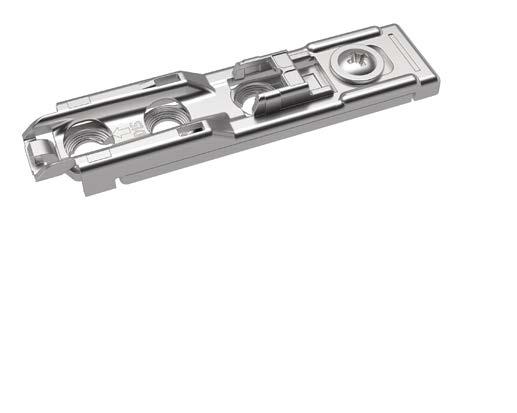

For ø 5 x 12 mm holes
Quality classification under EN 15570, Level 3
Hole spacing 32 mm
Direct height adjustment ± 2 mm Steel nickel plated
For ø 3.5 mm x 16 mm countersunk screws
Quality classification under EN 15570, Level 3
Direct height adjustment ± 2 mm
Steel nickel plated
For ø 10 x 12 mm holes Quality classification under EN 15570, Level 3
Direct height adjustment ± 2 mm
Steel nickel plated
Accessories
For Sensys
Opening angle limiter for Sensys 110° hinge
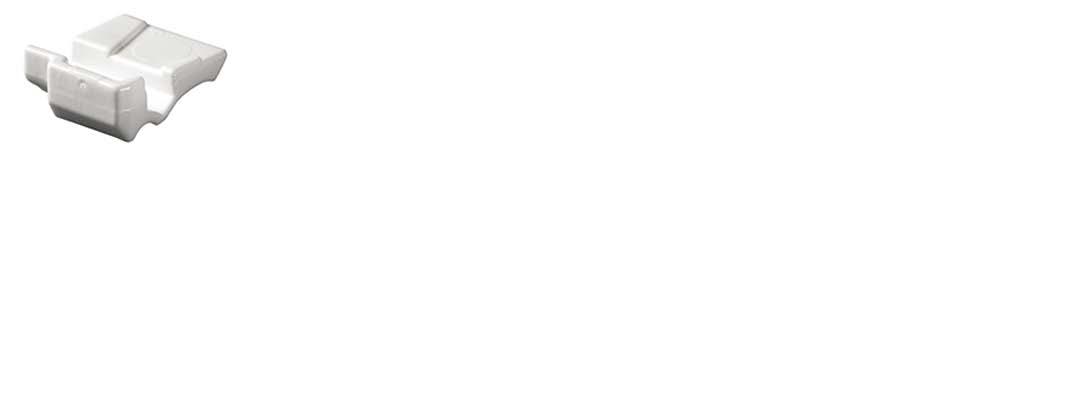
Opening angle limiter for Sensys thick door hinges
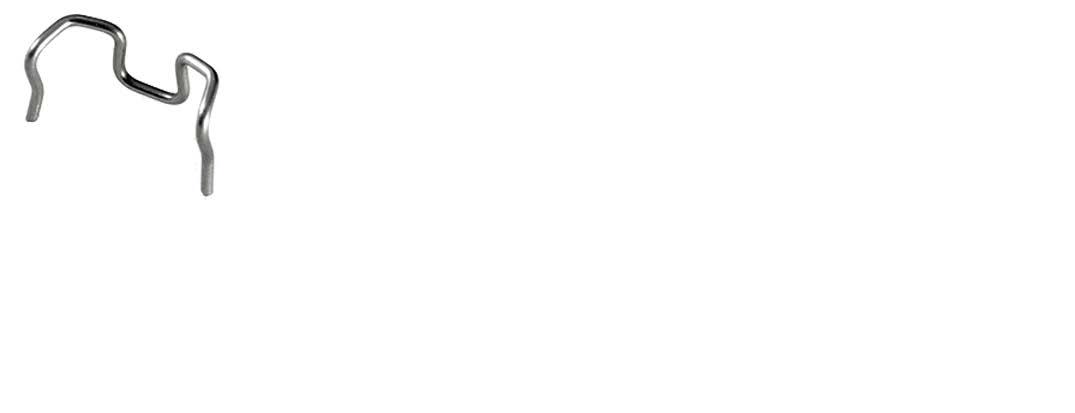
Aid for installing opening angle limiter
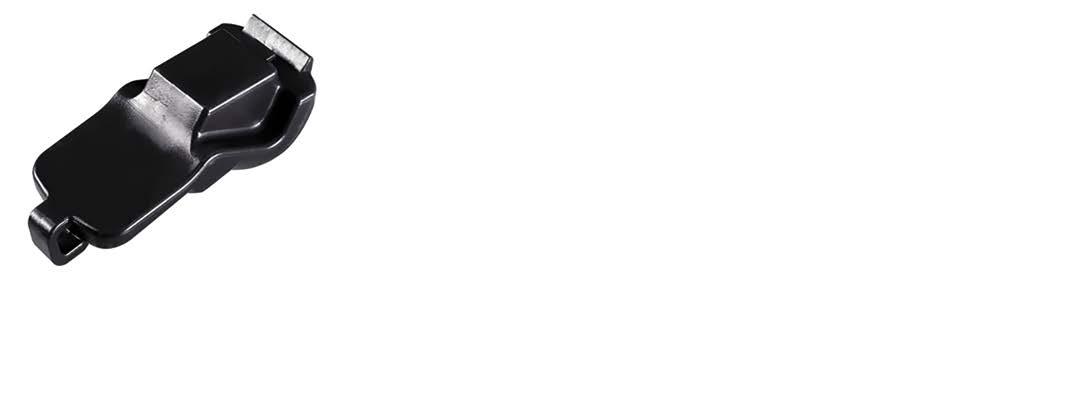
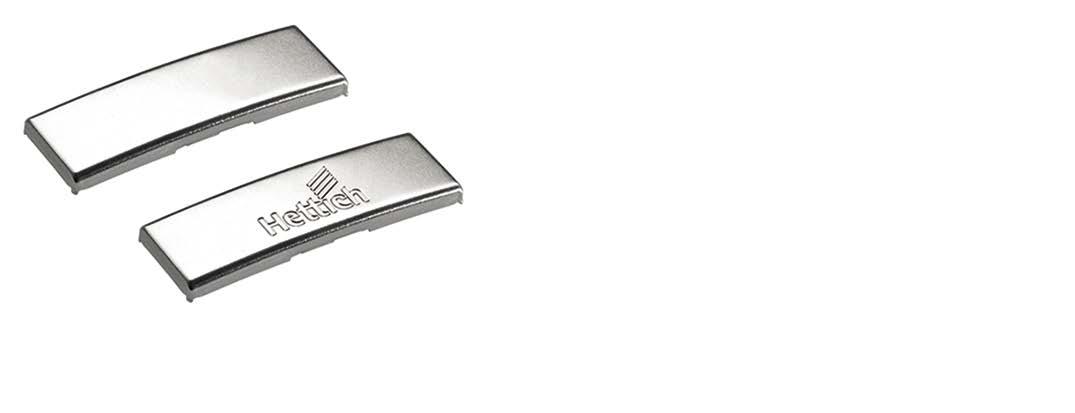
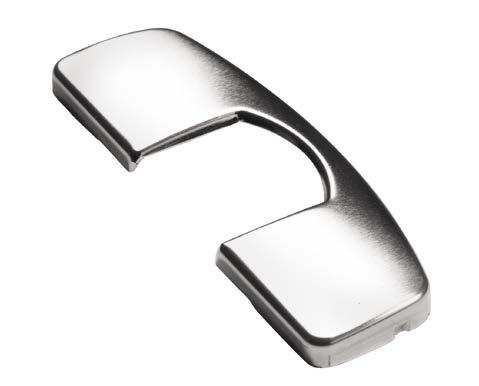
Limitation from 110° to 85°
For reducing the opening angle of doors with adjoining elements
Avoids damage to the front panel
Plastic white
Limitation from 95° to 85°
For reducing the opening angle of doors with adjoining elements
Avoids damage to the front panel
Steel
Can be used with the following opening angle limiters
Order no. 9 072 540 for Sensys 110° hinges
Order no. 9 072 354 for Sensys 110° hinges
Order no. 9 072 541 for Sensys angle hinges
Can be used with Sensys hinges apart from 8657i / 8657 / 8687
Cover caps with customised embossed or printed logo on request
Steel, nickel plated Design
neutral
embossed with Hettich logo
Can be used for hinges with cup in Sensys design
Can be used for all attachment options apart from Fix and premounted wood screw
Steel, nickel plated
Design
for drilling pattern TH / TS
1/50 ea.
Sensys Fitting information
The door is in front of the cabinet side and only a small gap remains at the side within which the door can open reliably. Alternatively, the door can also be fully overlaid, In this case sufficient space must be allowed at the side for the required minimum reveal. Straight hinges are used.
This is where two doors are positioned in front of a cabinet centre panel, with the required overall reveal between them (at least 2 x minimum reveal). In other words, each door has a smaller overlay and cranked hinges are therefore used.
For full overlay and inset doors
The minimum reveal (also known as the door clearance or minimum clearance) is the space required at the side so that the door can open. The size of the minimum reveal depends on the cup distance C, the door thickness and the type of hinge selected. Radii on the door edges reduce the door clearance. The minimum reveal is shown in the table for the respective hinge types.
Door width, height and weight as well as the material quality of the door are decisive factors determining the number of hinges required.
The factors encountered in practice differ widely from case to case. For this reason, the number of hinges specified in the diagram must be understood as a guide only. If in doubt, it is recommended to carry out a trial mounting and adjust the number of hinges as necessary. For reasons of stability, space X between the hinges must always be made as large as possible. Distance X must be at least 280 mm.
For half overlay doors
The total reveal selected between the doors must be at least twice the door clearance. Both doors can then be opened at the same time.
The door is positioned inside the cabinet body, i.e. next to the cabinet body side. Here too, a gap is needed so that the door can open reliably. Highly cranked hinges are used here. For an inset door, the mounting plate must be set back by the thickness of the door + 1 mm as well as by any any chosen door offset.
Cup distance C is the distance between door edge and the edge of the cup drilling. The greater the distance selected for cup distance C, the smaller door clearance will be, i.e. the minimum reveal required.
Overlay refers to the projection of the door in front of the cabinet body side. Base refers to the projection of the cup in front of the cabinet body side for a mounting plate distance of 0 mm.
Mounting plates are available in various distances. The effective height of the mounting plate is defined by distance D. Distance D is embossed on the top of each mounting plate. A larger distance D reduces overlay for full and half overlay applications. On inset doors, a larger distance D increases the door reveal. Before determining the required distance,
Calculation of distances
For full overlay and half overlay doors
The required distance D can be determined after checking the minimum reveal. Ideally, door overlay and cup distance should be selected to produce distance D that is available as mounting plate.
Example: Working out distances according to the table
Overlay = 14 mm and cup distance C = 4.5 mm yield a distance D equal to 3.0 mm.
Example: Working out distances with calculation formula
Hinge for full overlay, base B = 12.5 mm
Distance D = Cup distance C + base B - overlay A
Distance D = 4.5 mm + 12.5 mm - 14 mm = 3.0 mm
Intermediate distances not available as mounting plate distances are achieved by adjusting the hinge overlay.
check whether the desired reveal is equal to or greater than the required minimum reveal. If the desired reveal is less than the required minimum reveal, the required minimum reveal can be reduced by increasing cup distance C or by producing radii on the door edges.
Calculation of distances
For inset doors
When calculating the mounting plate distance using the table for inset doors, allowance is automatically made for the reveal that is shown as the minimum reveal produced by cup distance C and door thickness in the table of minimum reveals. If a reveal is to be produced that is larger than this minimum reveal, select a mounting plate distance of the appropriate size.
Example: Working out distances according to the table
From the table, a door thickness = 20 mm and cup distance C = 4.5 mm produce a mounting-plate distance of 1.5 mm. This creates the required minimum reveal of 1 mm, for example. If a reveal of 2.5 mm is required instead, the selected mounting-plate distance must be correspondingly 1.5 mm larger. In this example, therefore, a distance of 3 mm instead of 1.5 mm.
Example: Working out distances with calculation formula Hinge for inset application, base value B = - 4 mm
Distance D = Cup distance C + base B + reveal F
Distance D = 4.5 mm - 4 mm + 1 mm = 1.5 mm
Intermediate distances not available as mounting plate distances are achieved by adjusting the hinge overlay.

hettich.com/short/5c22e3
Door profile

Door profile

Connecting strap, small
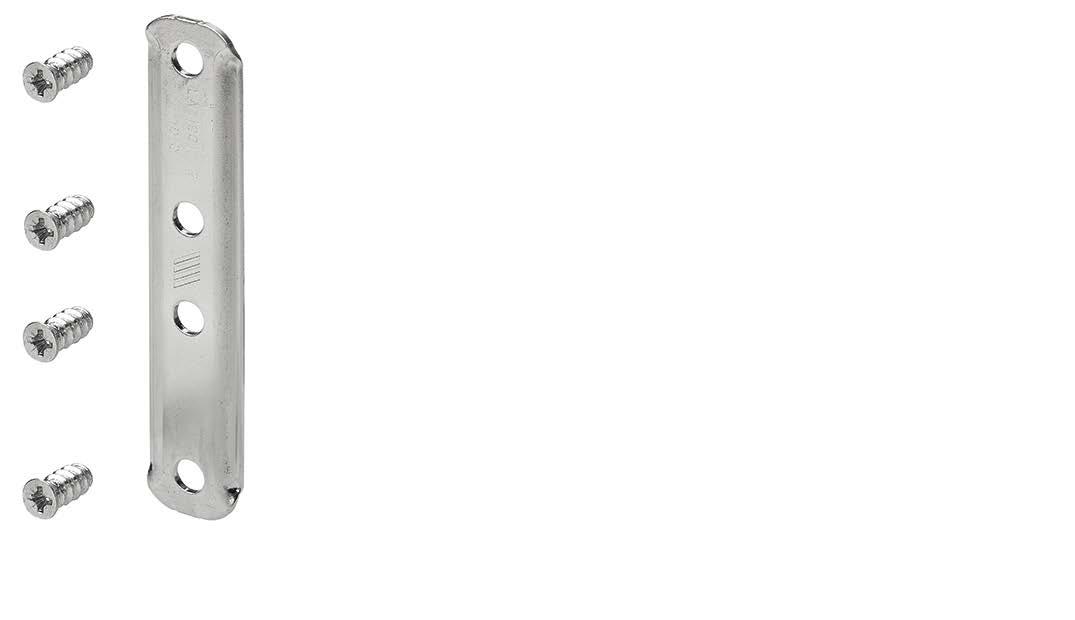
For connecting segmented sliding doors
Integrated drilling pattern for TopLine M / TopLine L
Galvanised steel
Set comprises:
2 connecting straps 8 screws
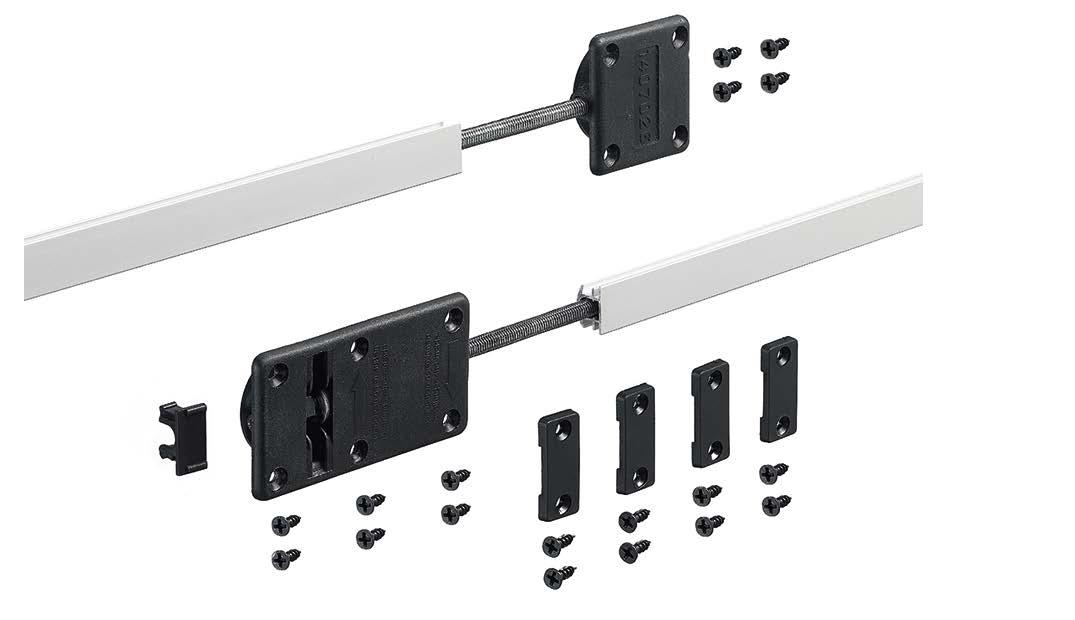
For straightening distorted furniture doors
Can also be used as a precautionary measure to prevent doors from warping
For door / front thicknesses of 18 - 30 mm
Maximum door / front panel height 2600 mm
Length of the adjustment fitting 1990 mm, can be shortened as required
Silent door / front movement
Can be adjusted with one hand at an end piece on the adjustment fitting
End pieces for attaching the adjustment fitting, black plastic
Sturdy profile for enclosing the threaded rod, anodised aluminium
Fastening clips for securely holding the adjustment fitting in the slot, black plastic
The adjustment fitting can also be used horizontally
It is recommended that 2 vertical adjustment fittings are installed near the outer edge. On large, wide doors, 2 horizontal fittings can be used instead or in addition.
Set comprises:
2 adjustment fittings

For straightening distorted furniture doors
Can also be used as a precautionary measure to prevent doors from warping
For door / front panel thicknesses from 16 mm
Maximum door / front panel height 2600 mm
Installing the fitting is simple and straight forward: a pair of threaded rods, one with a right-hand thread and one with a left-hand thread, are fed into a clamping sleeve
The threaded rods are each additionally supported in a housing that slots into a 35 mm drilling where it is screwed into place
Turning the clamping sleeve produces tensile or compressive force that corrects door warping or bowing
The housing, clamping sleeve and threaded rods are covered to prevent damage to wardrobe and laundry
The adjustment fitting can also be used horizontally
It is recommended that 2 vertical adjustment fittings are installed near the outer edge. On large, wide doors, 2 horizontal fittings can be used instead or in addition
2 adjustment fitting sets are required per door
Set comprises:
1 housing with right-hand threaded rod
1 housing with left-hand threaded rod
1 clamping sleeve
1 plastic cover plate
2 plastic cover strips
2 retainers for cover strips
Technical information
Quality criteria
The quality of the sliding door systems is monitored continuously. Hettich fittings comply with the national and international quality standards of the markets our customers operate in. The diagrams below show some of the tests to which Hettich fittings are subjected.
The values stated in the catalogue for Hettich sliding door systems comprise the permissible total weight of the door in combination with the permitted door sizes. All Hettich sliding door systems pass the overload test to EN 15706. The sliding door systems are suitable for furniture to EN 14749 when processed correctly as specified in the catalogue.
Corrosion test
Hettich sliding door systems satisfy the requirements on corrosion defined in EN 15706, 72-hour condensation water test to EN 6270.
The door must withstand a defined number of opening and closing cycles at a defined speed.
The door is pulled up and forwards at an angle with a defined force and must not come off or fall out of the cabinet body.
*Not for tests to BHMA, BIFMA 10°
The door must withstand a specific number of closing cycles under a defined tensile load.*
*Not for tests to BHMA
Pressure is applied to the middle of the door with a defined force. The door must not come off or fall out of the cabinet body.
*Not for tests to BHMA, BIFMA
Technical information Quality criteria
The quality of the folding door systems is monitored continuously. Hettich fittings comply with the international and national quality standards of the markets our customers operate in. The diagrams below show examples of the principles behind some of the testing processes.
The door set is required to withstand a specific number of opening and closing cycles at a defined speed.
The door must withstand a specific number of opening cycles under a defined tensile load.
0 010 083
0 010 084
0 025 119
0 025 120
0 025 120
0 025 121
0 025 121
0 025 122
0 025 123
0 026 081
0 026 082
0 026 083
0 041 372
0 041 373
0 041 374
0 041 375
0 041 376
0 041 377
0 041 379
0 045 080
0 045 081
0 045 198
0 046 416
0 046 417
0 046 787
0 046 787
0 046 789
0 052 095
0 052 095
0 061 546
0 061 546
0 066 900
0 066 900
0 070 962
0 070 963
0 070 985
0 070 986
0 070 987
0 071 117
0 079 013
0 079 014
0 079 015
1 079 090
9 276 737
9 277 096
9 277 098
9 277 151
9 277 152
9 277 153
9 277 155
9 277 155
9 277 167
9 277 440
9 278 080
9 278 657
9 278 694
9 278 694
9 278 742
9 338 842
9 338 946
9 338 947
9 338 979
9 338 979
9 339 051
9 339 051
9 339 051
9 339 054
9 339 054
9 339 057
9 339 057
9 339 057
9 282 600
9 282 601
9 282 601
9 282 900
The fitting instructions, screw fixing points and load capacity information provided in this catalogue assume proper attachment using screws specified by Hettich to a chipboard panel providing a screw pull out resistance of at least 1,000 N in accordance with EN 320.
Hettich accepts no responsibility for the load capacity of furniture and its components if other materials or other fastening methods are used; the furniture manufacturer must verify the load capacity.
The fitting situations shown in this catalogue are only intended to illustrate the possible options. The furniture manufacturer is responsible for ensuring that furniture is designed in compliance with standards, in particular with regard to meeting the requirements on safety.
We will be pleased to provide any further information you may require.
All products and services will be provided exclusively on the basis of our General Terms and Conditions of Sale and Delivery that are published on our website at www.hettich-agb.com or which we will be pleased to send to you if you so request. We shall not acknowledge any of the supplier's terms and conditions that are contrary to or deviate from our General Terms and Conditions of Sale and Delivery.
Legal notice
© Hettich Marketing- und Vertriebs GmbH & Co. KG
Anton-Hettich-Straße 12-16
32278 Kirchlengern · Germany
January 2025
We reserve all rights to this catalogue under copyright law. It shall not be permissible to duplicate this catalogue in any form either in whole or in part without our written consent. Subject to technical alterations. Errors and omissions excepted. Subject to colour variations.
Order no. 9 304 331