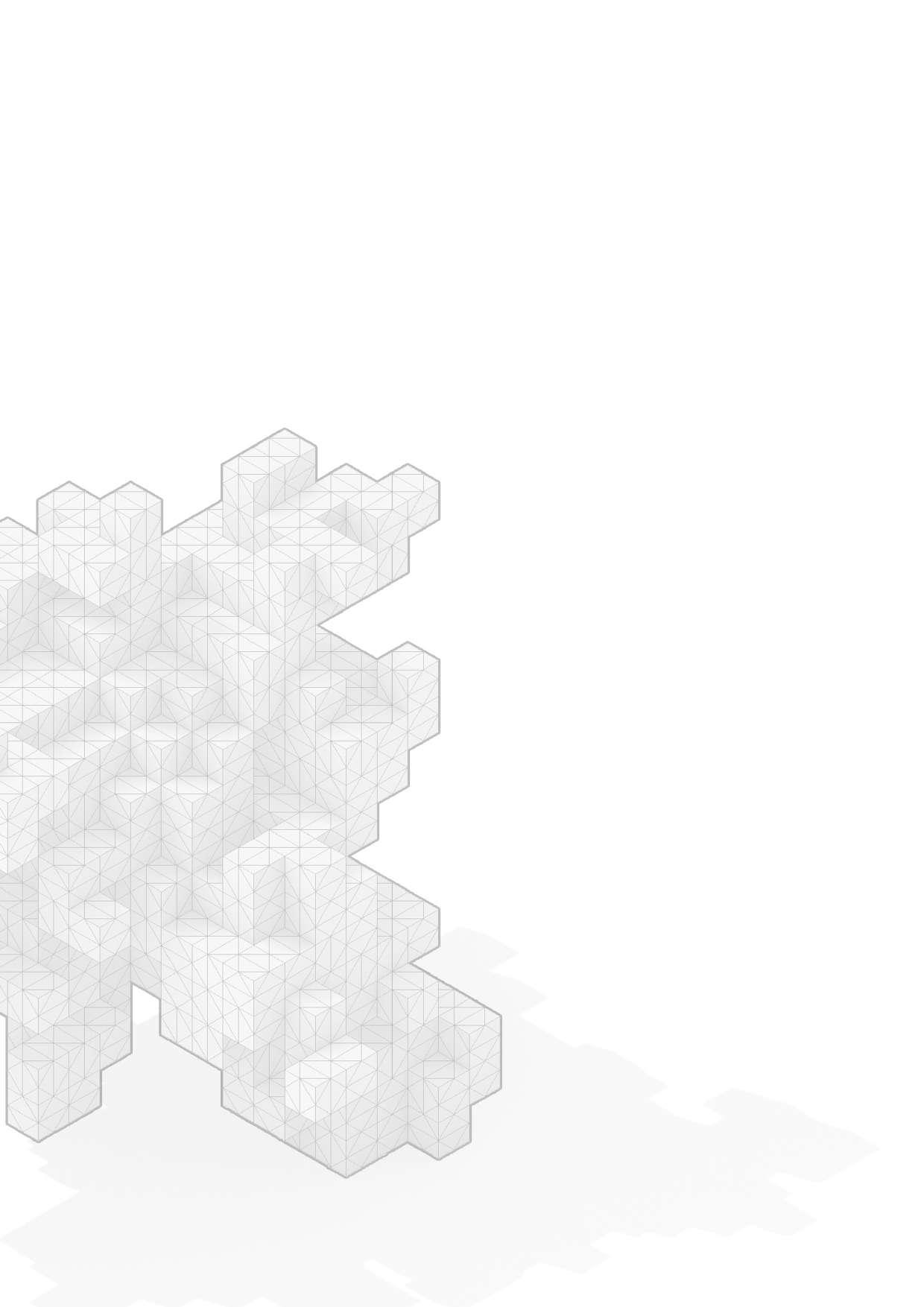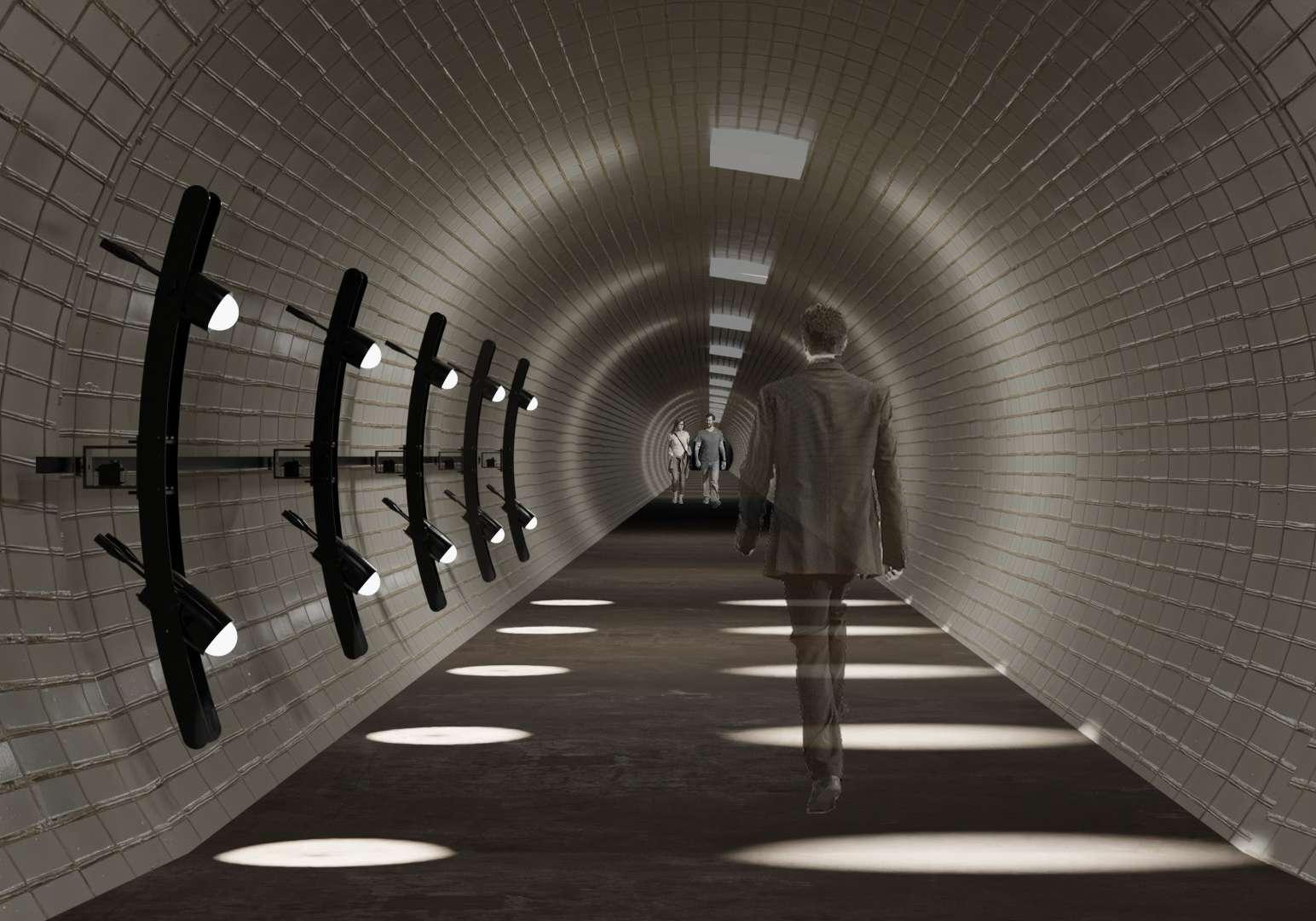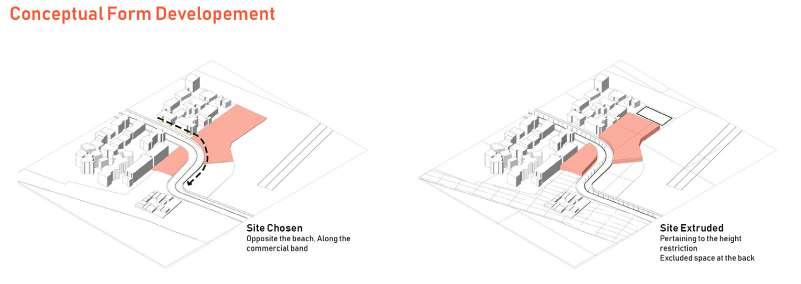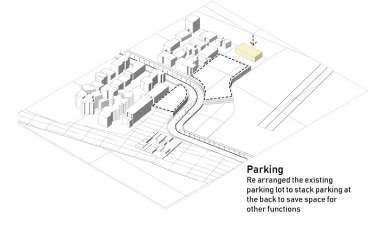
D E S I G N
P O R T F O L I O



P O R T F O L I O

Design for Performance and Interaction
Team-mate : Demi Gao
Mentors : Fiona Zisch and Jonathan Tyrell
This project addresses the discomfort pedestrians often feel in public tunnels, like the Greenwich Foot Tunnel, which suffers from poor lighting, damp conditions, and echoing sounds. Despite its historical significance, the tunnel’s atmosphere can deter users. Our goal is to transform this space into a more welcoming and comfortable environment, integrating public art with well-being by using interactive installations and principles of choice architecture. We aim to use subtle cues to enhance pedestrian experience, reduce stress, and foster community. The research will explore the technical challenges of creating an immersive, interactive environment that improves safety and engagement within the tunnel.

The Greenwich Foot Tunnel has a distinctively eerie and edgy atmosphere, amplified by its long, narrow shape and aging conditions. The dim lighting and worn tiles create a sense of discomfort, particularly during off-peak hours. Adding to this unsettling environment is the tunnel’s high reverberation, where sounds echo sharply, heightening the tension and unease for those passing through.





A visibility walking experiment was conducted in the Greenwich Foot Tunnel to understand pedestrian behavior and visibility thresholds. One person stood stationary while another walked until they were no longer visible, using Bluetooth communication to measure distances accurately. The findings identified two key threshold areas, ensuring that from any point in the tunnel, one of these areas is always visible. Standing at the center of the tunnel allows visibility of both thresholds, which is critical for improving pedestrian comfort and safety by maintaining clear sightlines throughout the space.

This project features a device that swings back and forth, with its speed increasing as it detects faster movement. This responsive motion alerts pedestrians to oncoming traffic, particularly cyclists, enhancing awareness and reducing potential conflicts.
A Panasonic Grid-EYE sensor in the Greenwich Foot Tunnel detects pedestrian movement, including position, quantity, and speed. It activates only when needed, providing real-time feedback to enhance safety and reduce unease, especially during off-peak hours, while maintaining a minimalist and user-friendly design.
The system changes light colors based on the number of people in the tunnel: one color for a single person, another for small groups, and a third for larger groups. This intuitive color-coding communicates occupancy levels, enhancing safety without overwhelming the space.






This design minimizes motors by connecting devices to share movement. A motor, secured with removable methods, moves curved tentacles with lights, linked by rods for synchronized motion, preserving the tunnel’s historic structure.
The mesh and suction cup system uses aluminum pipes for lightweight, non-invasive support across the tunnel walls. Suction cups secure the mesh, creating a base for kinetic devices while keeping the floor clear and evenly distributing weight.
This design features an aluminum base with adjustable feet for stability and brackets to anchor it to the tunnel walls. A motor moves aluminum arms with lights along the tunnel’s curve, with pin joints providing added support and reducing motor strain.
This design minimizes motors by connecting devices to share movement. A motor, secured with removable methods, moves curved tentacles with lights, linked by rods for synchronized motion, preserving the tunnel’s historic structure.


The C-bracket system supports the kinetic devices in the Greenwich Foot Tunnel by distributing the weight of aluminum tentacles and lights through a Unistrut rail. Bearings in the bracket enable smooth movement, while the motor handles precise rotation via a central rod, reducing strain and ensuring durability. This setup provides a dynamic lighting experience while maintaining the tunnel’s historic integrity.



Exploded Axo of 1 device in 1:10 scale
A 1:10 scale model was developed to demonstrate the interactive lighting system, where the lights adjust color based on the number of people detected. This change in color provides a responsive visual effect, showcasing the model’s ability to engage dynamically with pedestrian presence.









A 1:4 scale motor model was created to demonstrate the responsiveness of the motor to detected pedestrian speed. The device’s movement speed adjusts in direct proportion to the speed of people, aiming to raise awareness of approaching foot traffic.

The 1:1 model was built to test material durability, load-bearing capacity, and secure hardware connections. It also assesses the strength and effect of light projection on the floor, while providing a fullscale visualization of the model’s dimensions and overall size.


The exhibition featured scale models and interactive demonstrations, allowing visitors to experience the proposed enhancements firsthand. By presenting the concept in a familiar setting, we aimed to gain authentic responses on how the installation might improve comfort and safety in the tunnel, especially during off-peak hours. This direct engagement with the community provided valuable input, helping us refine our design to better meet the needs and expectations of those who use the tunnel regularly.




Semester 10 (B.Arch)
This project intends to re invent the motive of cinema theatres and creates a marketplace for content creators and content consumers by bringing a new perspective to cinema theatres following the decline in the usage of cinema theatres in the recent years. With the comparative study of OTT platforms and theatres the research directed to detailed understanding the choices of filmmakers and viewers. Henceforth, as an architect the aim is for both the platforms to coexist with providing a space for independent production house the deserved recognition























Semester 8
Urban villages origin themselves to the urbanization around them. In Mumbai, they are existing pockets of old villages that have gotten cramped among the rapidly rising city around them. This housing project refers to the overtime changes of two urban villages in Mumbai yet maintaining the ethnicity of the community. This project acknowledges the elements of uniting the societies in urban villages and projects the idea of being self sufficient.





Semester 3 (B.Arch)
The model has been designed based on the study of emergent behaviour observed in an octopus’s underside. This installation has been an attempt to maintain the flexible ,dynamic and adaptive nature of the octopus’s suction cups with A refined yet complex use of numerous modules ,well connected to make one system .




