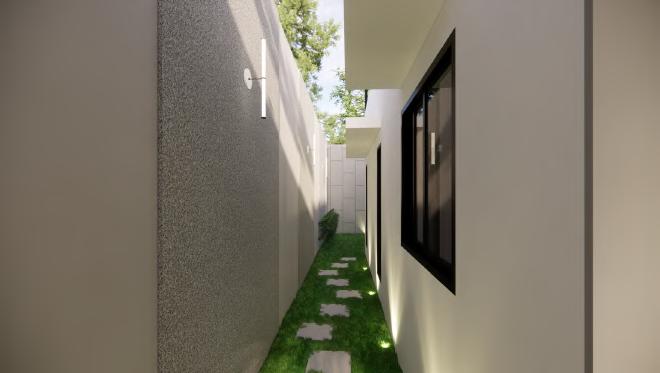P O R T o
F O L I O
ARCHITECTURE 2022 Selected Works
HESTI DIANA SARI
Kota Tangerang Selatan, Banten, Indonesia +62 858 0955 5364 hestids30@gmail.com www linkedin com/in/hestidianasari


Kota Wisata Cibubur, Kabupaten Bogor
Site 370 m2 Build 295,5 m2

Floor Plan

On the first floor is dominated by a communal room with a master bedroom connected to the children's room. The living room is equipped with a powder room designed to be more private. Clients want activities inside the home to be invisible to visiting guests.
On the second floor focuses on the personal thing. There are 3 bedrooms and a living room connected to the library.
Second Floor Plan
First Floor Plan










On the backyard has an industrial concept. Made using texture paint so that it gives it a concrete-like look. The area is accessible from the living room and side terrace. Used as a family gathering and play space with fresh air.













This building is a combination of residential house and rental rooms The façade used shows 2 different elements between them. The façade of the house area uses the Scandinavian concept The appearance of the rental room area is designed to be more minimalist to feel like home.







O N N E C T E D
THE rental room area can be accessed directly from the main building using connecting doors on the 1st and 2nd floors.





THE project focuses on renovating the house entrance and the kitchen area. Using an industrial concept with exposed concrete style walls combined with breezeblocks and conwood. Assisted by TL lamps and led strips for excellent lighting.





The kitchen area has a wooden style that is applied to the kitchen set and island table. It is combined with carara granite and white color. On the kitchen side there is a warehouse with push on door covered with wall panels and mirror.







Prioritizing guest comfort during their stay. This guest house has 2 bedrooms, a living room, a kitchen, and is equipped with a service area. It had a main gate for access to the carport, a gate for pedestrians to the terrace, and a connecting gate to the park area.



View from the terrace

View from the main gate

View from the connecting door




C O M M U N A L S P A C E












L a n d s c a p e
P l a n
This project is an additional project of the previous guest house. With an area of 144 m2, this place is used as an open garden area consisting of building and non-building. Clients expect guests to enjoy their time while staying here. This area has 2 accesses from the front and back.



Non-building area
The non-building area can be accessed directly from the connecting door in front of the guest house courtyard. This area has gazebo and patio that can be used as a place to relax. The gazebo is made of assembled teak wood and the roof covering uses the fiber roof. The patio uses a conwood deck as its floor covering and a 12mm solarflat roof with wooden partition ceiling.




This area is also equipped with tropical plants according to the Indonesian climate and has additional garden benches. On the ground area using green grass, coral stones, and concrete footings connecting all the parts.


The building area is used to support outside activities. It had a prayer room equipped with ablution place and toilet. This area can be accessed directly from the connecting door in the storage room of the house. Musholla has 3 wide windows with arch shapes so people can recognize it.




area
T H A N K Y O U
