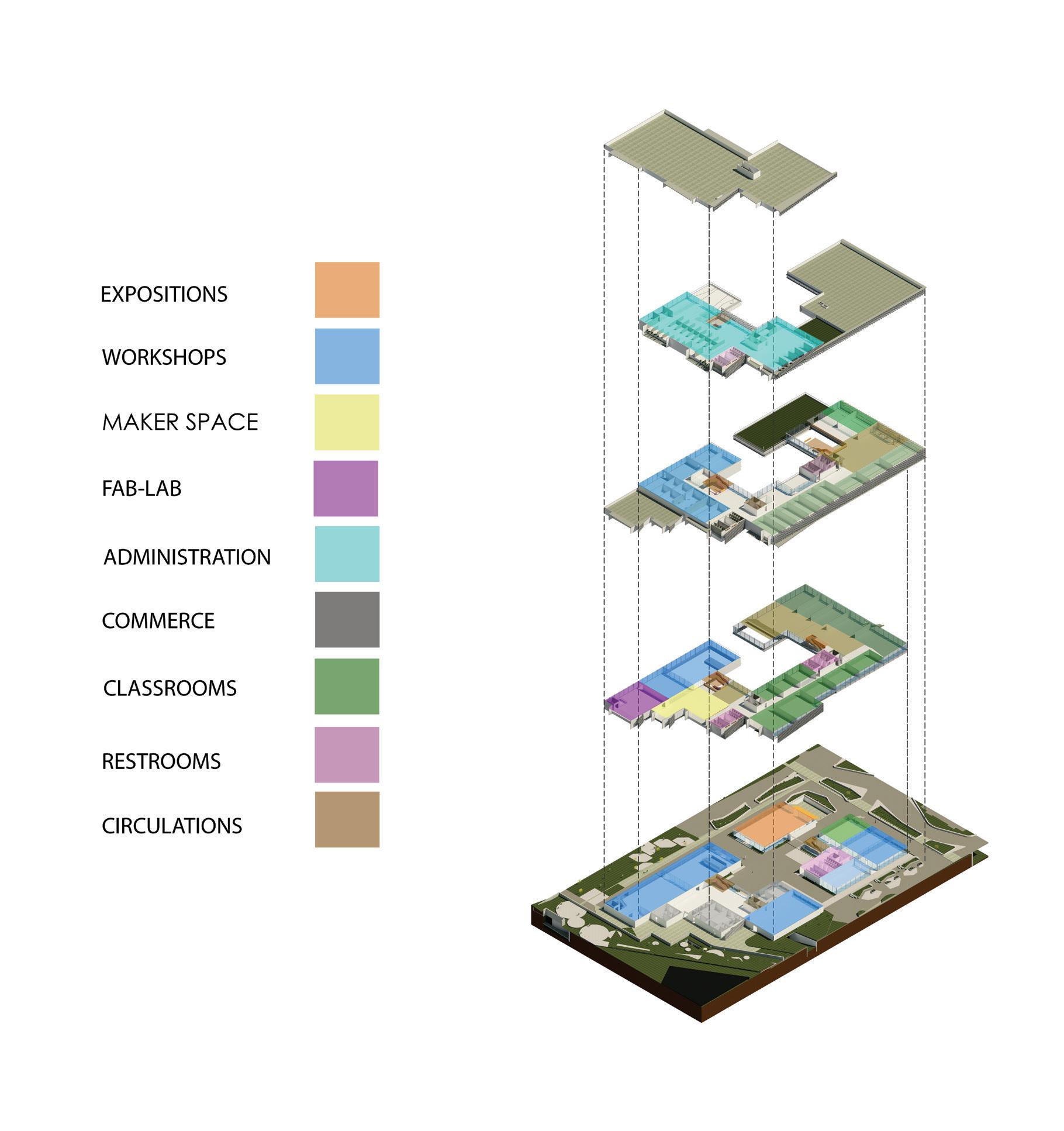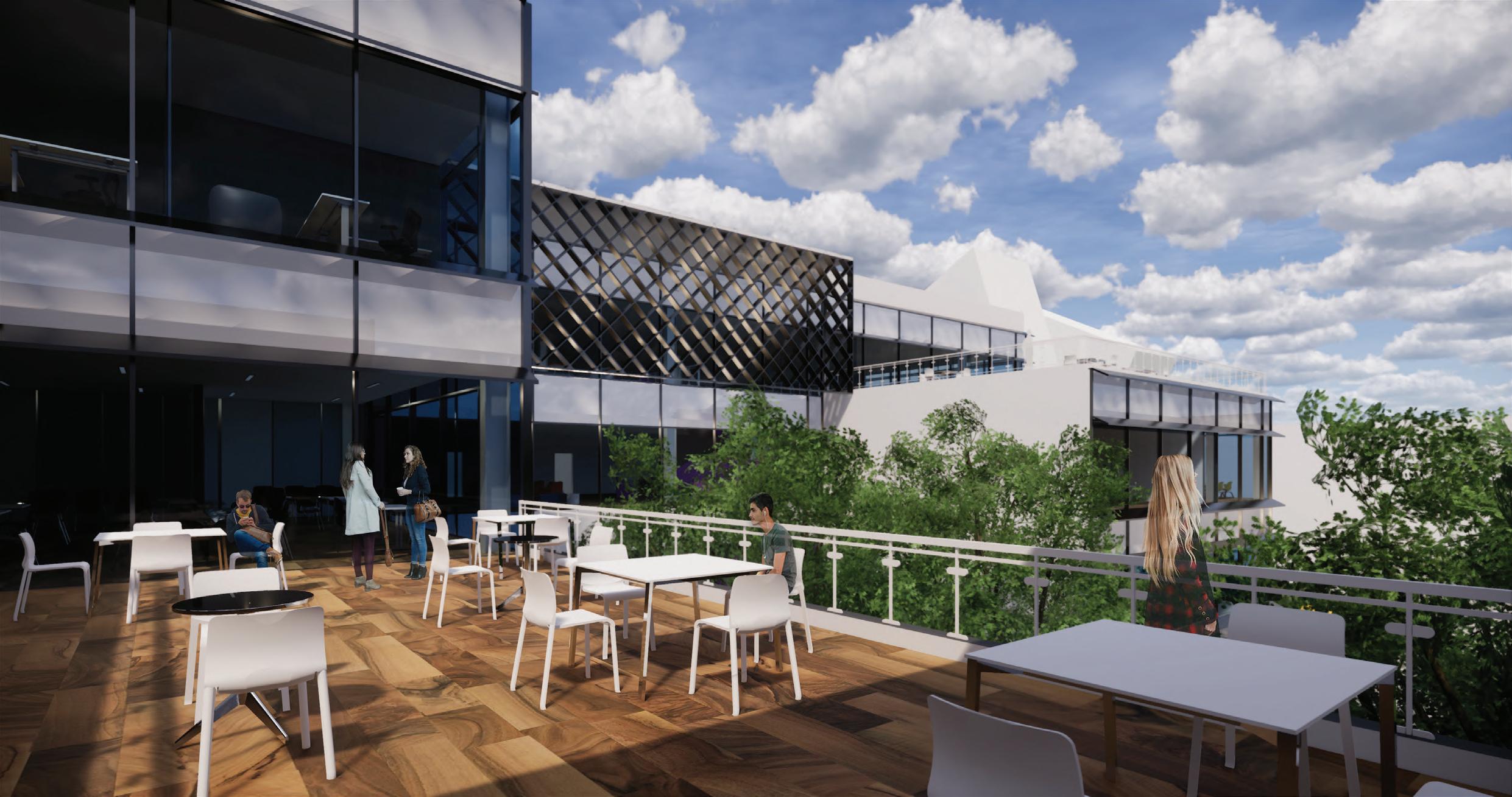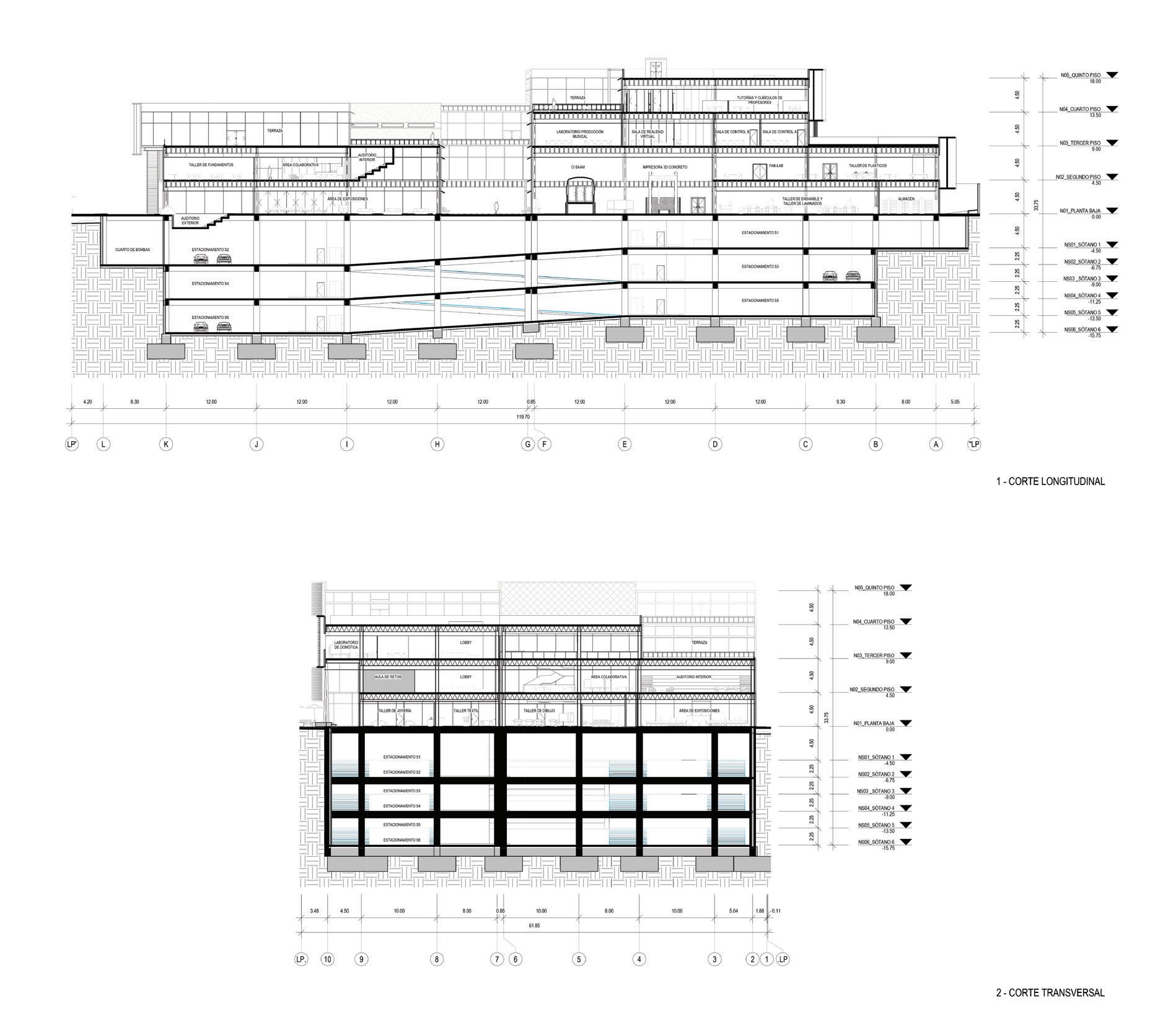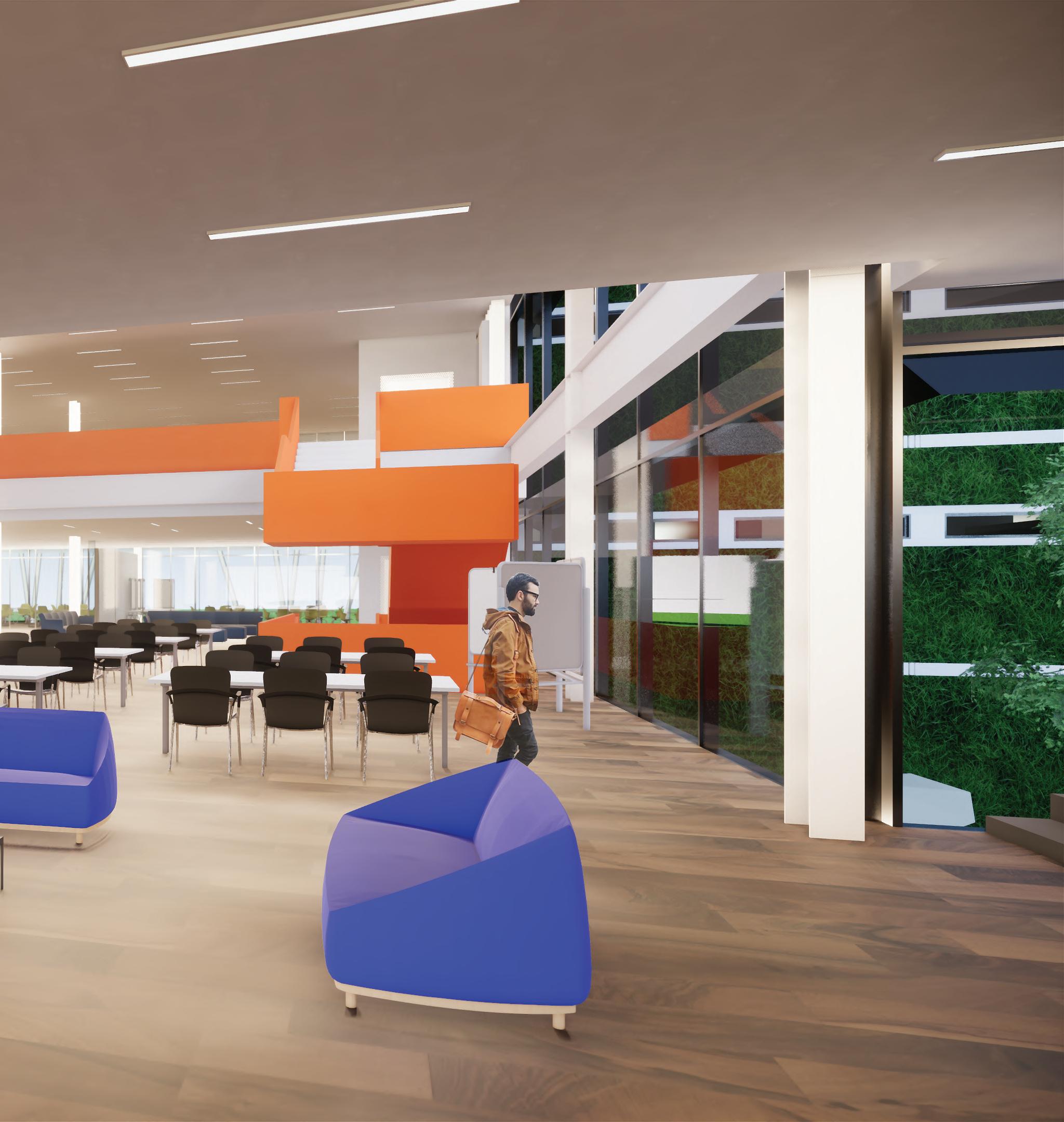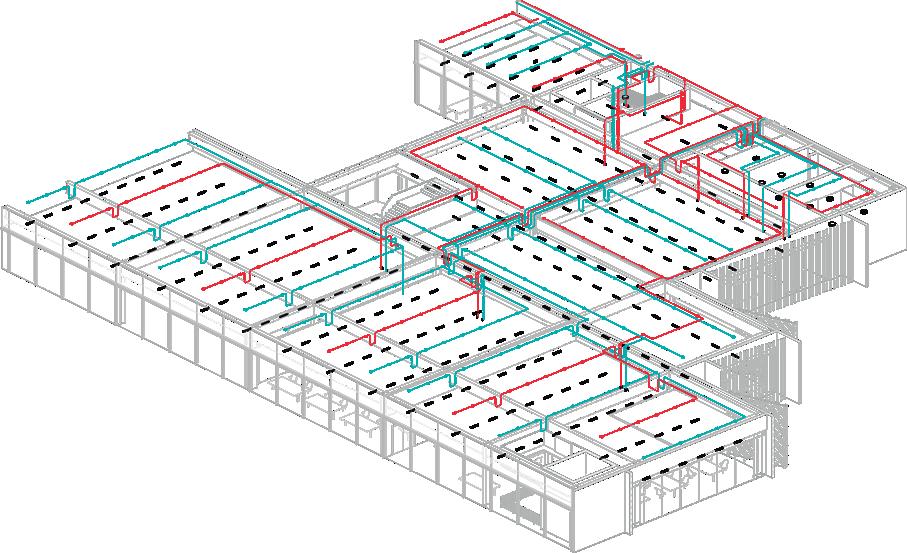Ramírez Hernán
ARCHITECTURE PORTFOLIO
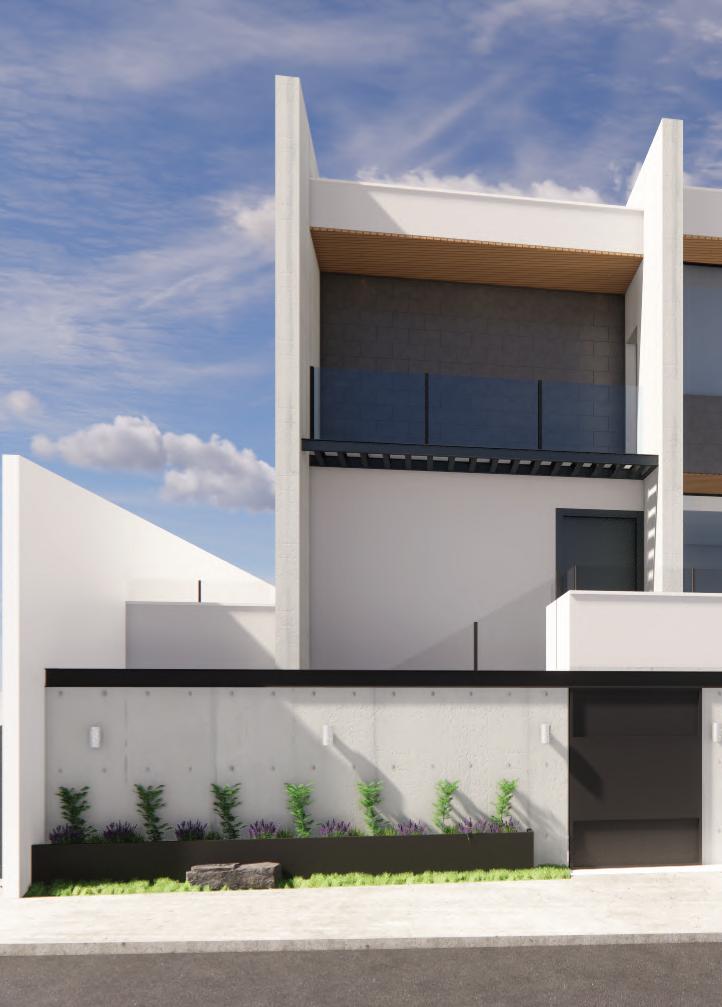
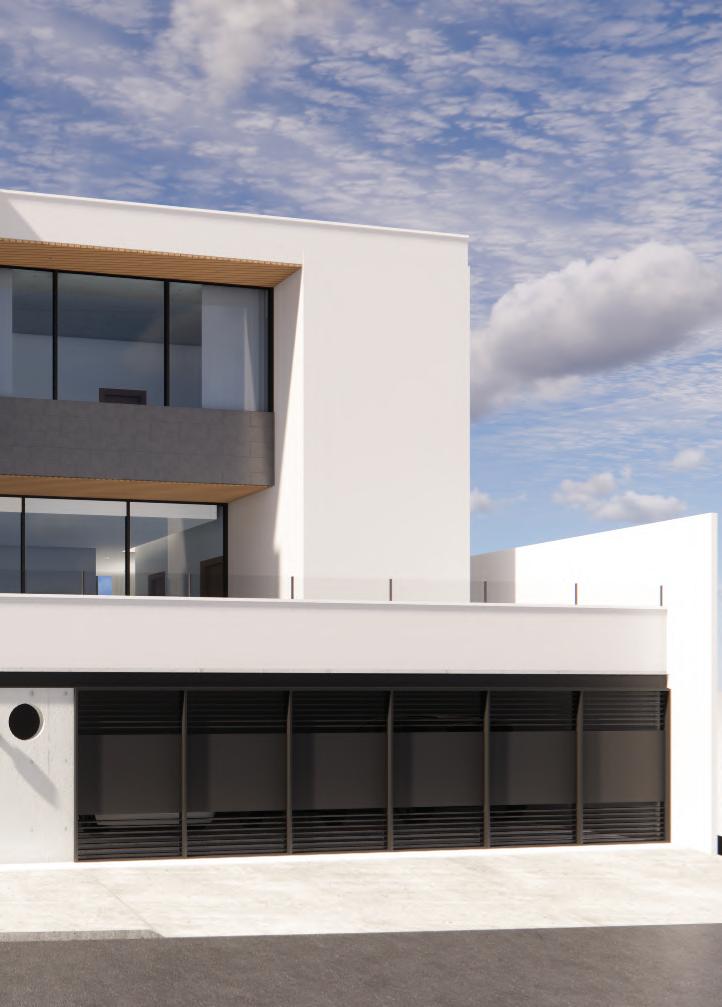




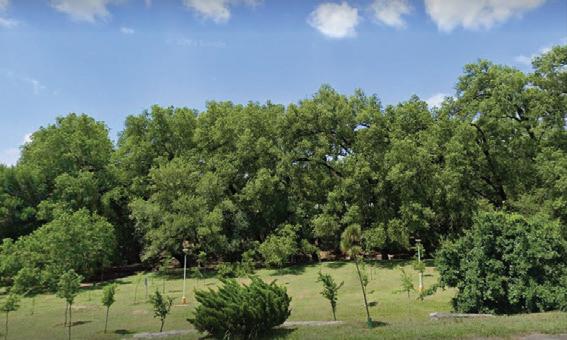


Located in the skirts of La Silla hill, and facing a natural sunken park in Guadalupe Nuevo León, México, the house aims to maximize its views to the natural landscape, and to integrate that scenery into the private coexistance spaces of the dwelling for its occupants.
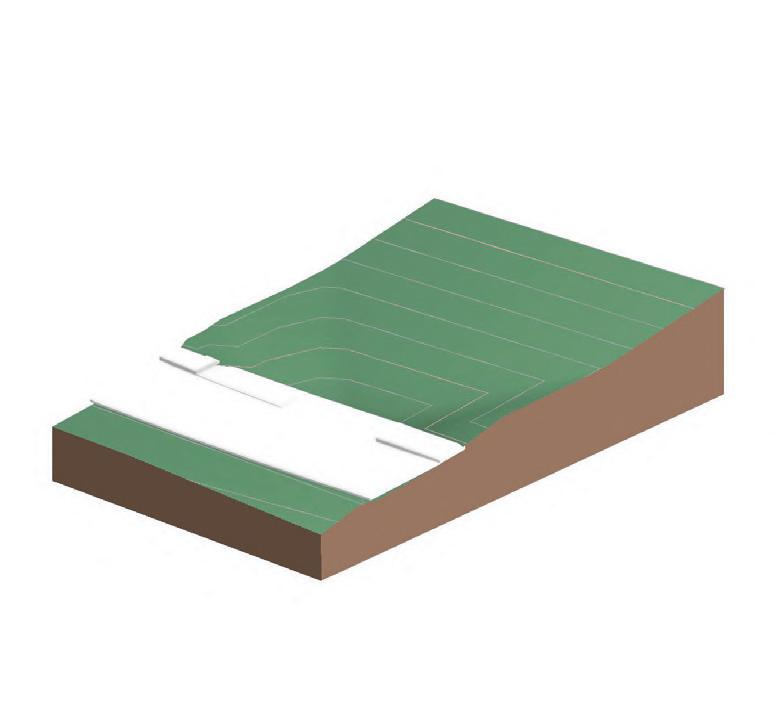







Land strategy :Excavation and platform construction betweem the street and level, and the upper plot level in order to design a house that adapts to the existing slope terrain.
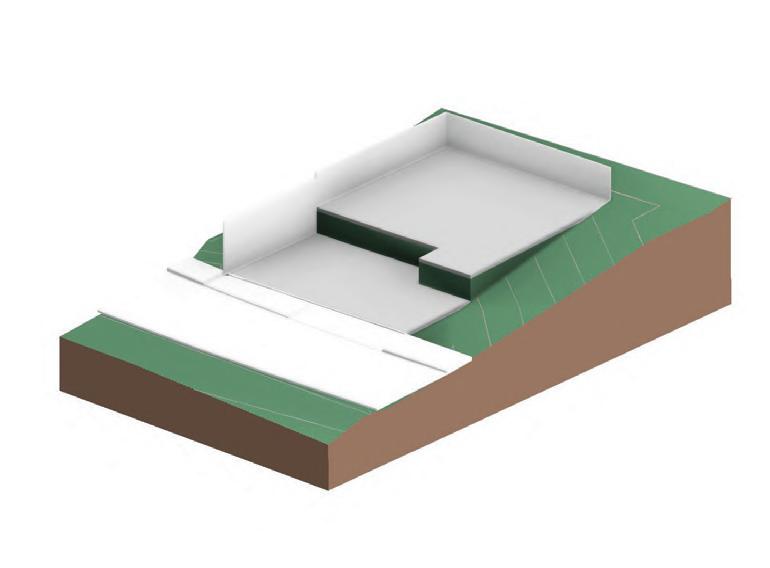
The site offers impressive views to the park and the hill, in front of a semi-busy residential street, due to this reason utilities, garage and storage areas were used as a platform to enjoy the views with enhanced privary with a terrace joining the kitchen and creating a dining patio.
ARRIBA




The site is in Monterrey, México near Tecnológico de Monterrey University, the area posseses a vibrant student community, and has a big variety of cafes, eateries and commerce.
Viviendas del parque is in front of Tecnológico Park. The zone is not only attractive for students, but young couples and families that don’t want to live in the outskirts suburbs and would like to be part of a neighbourhood community.

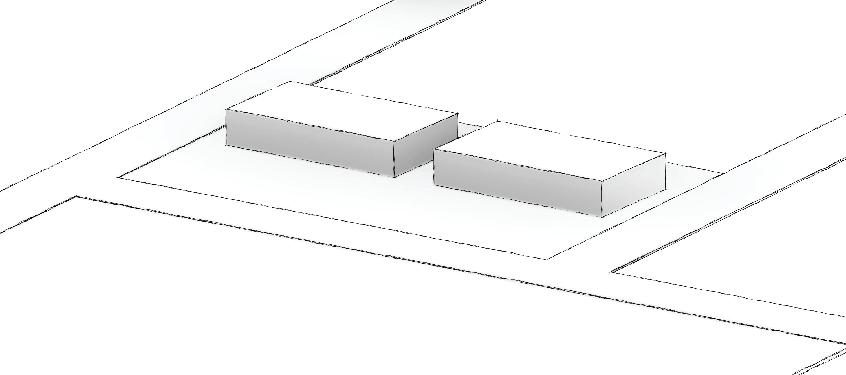
Linear building disposition having a large setback to seek connection with Tecnológico Park.




Centralized core circulations in the two building segments to have order and more structural stability. SERVICES SERVICES
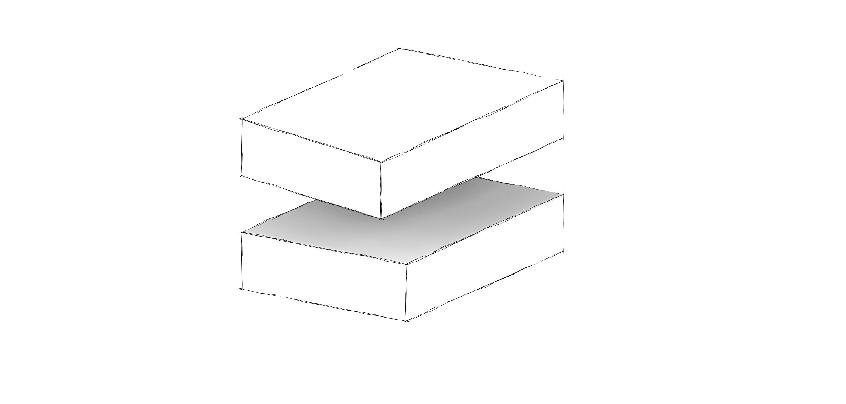
Dwellings were designed to have the best of a single house unit, and colective housing; ventilation on its 4 sides, privacy, but with a sense of community.


5 levels of dwellings, of which the last 2 face the city mountains.






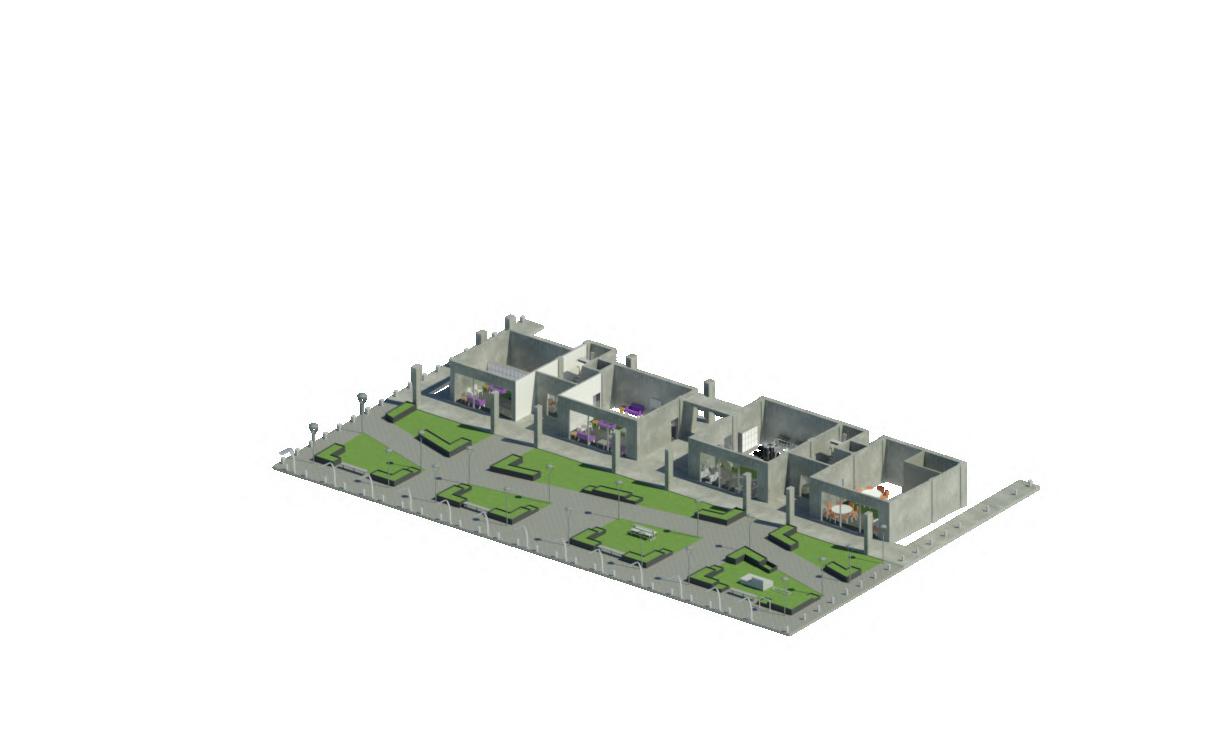

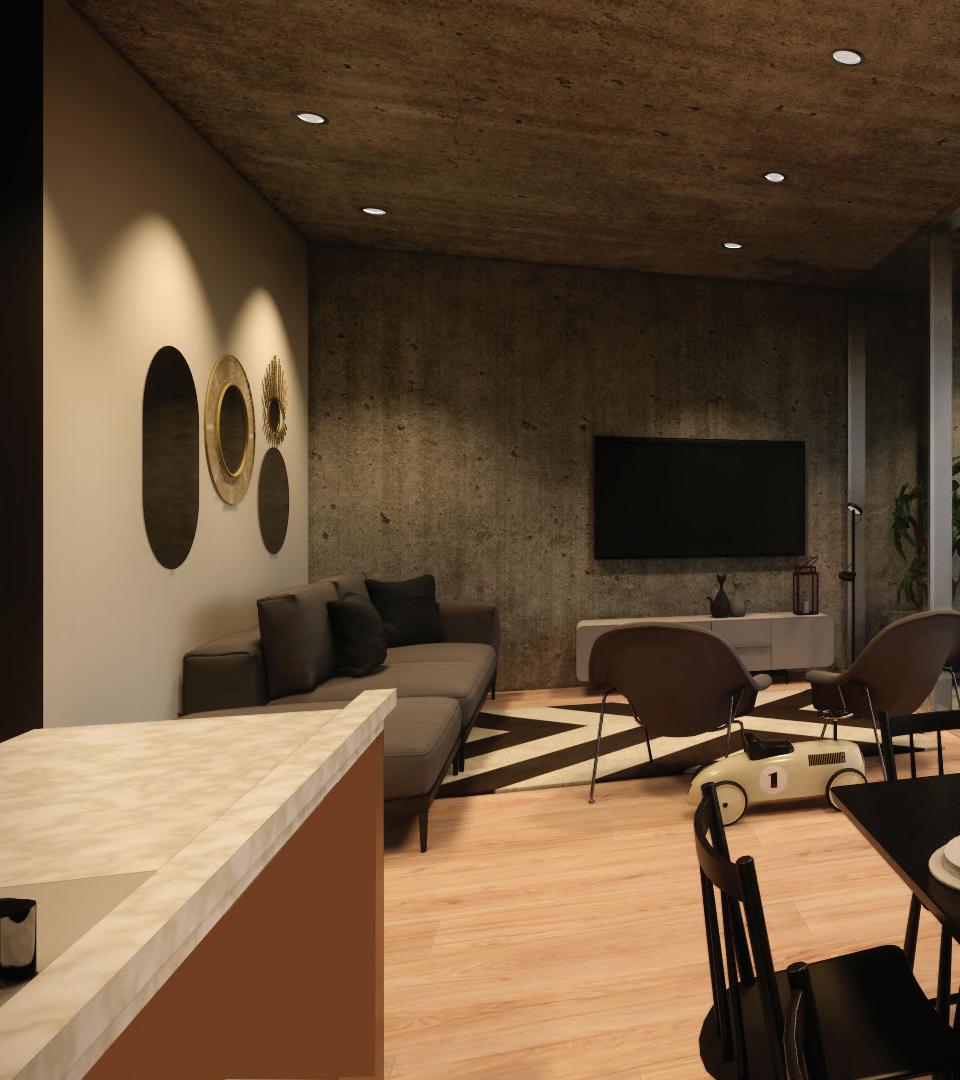

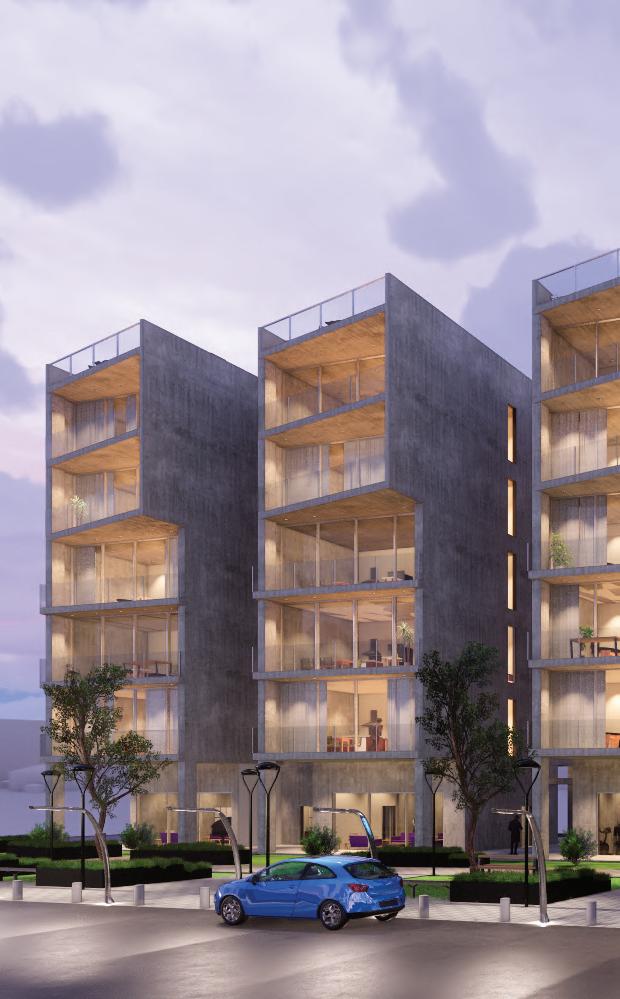
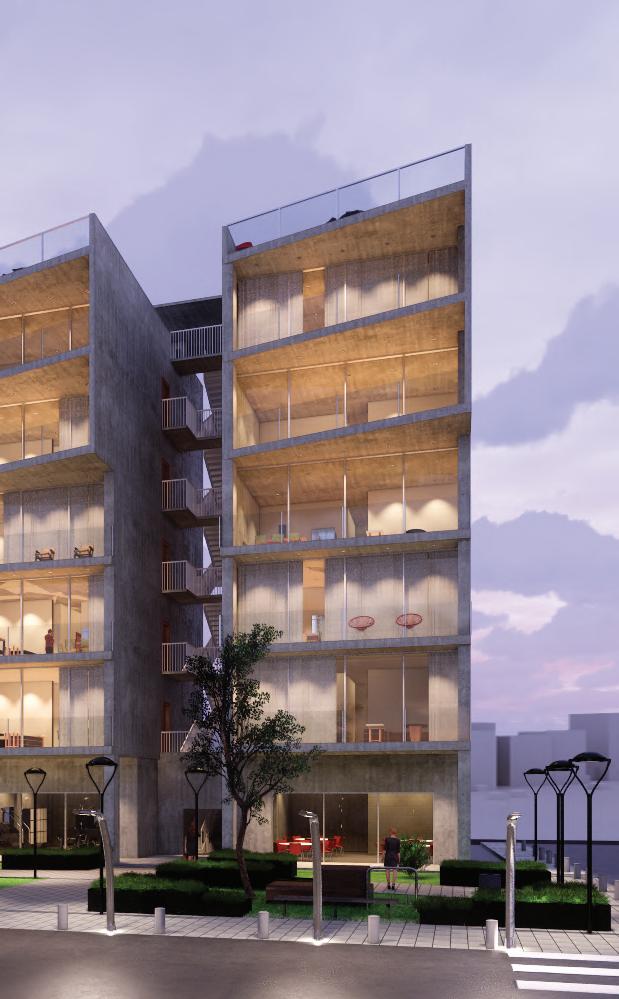

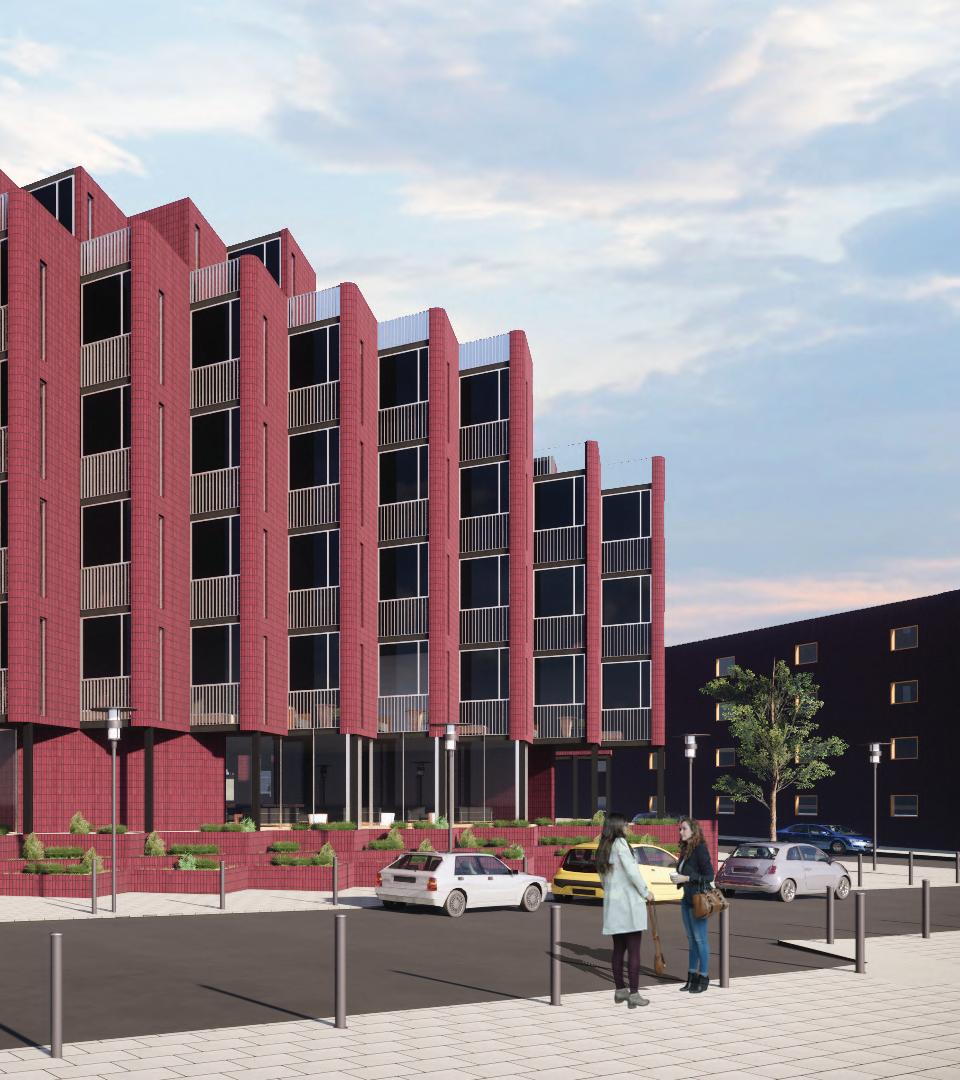
Social housing proyect in Vallecas district in the outskirts of Madrid, Spain. Ecobarrio Dwellings form part of a series of projects and urban interventions to create appropiate spaces for community focusing on senior and young adults dwellers.













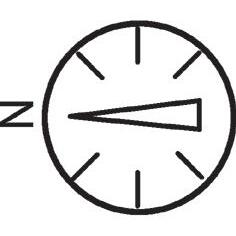

Building footprint was established by observing the current trend of pedestrian users.
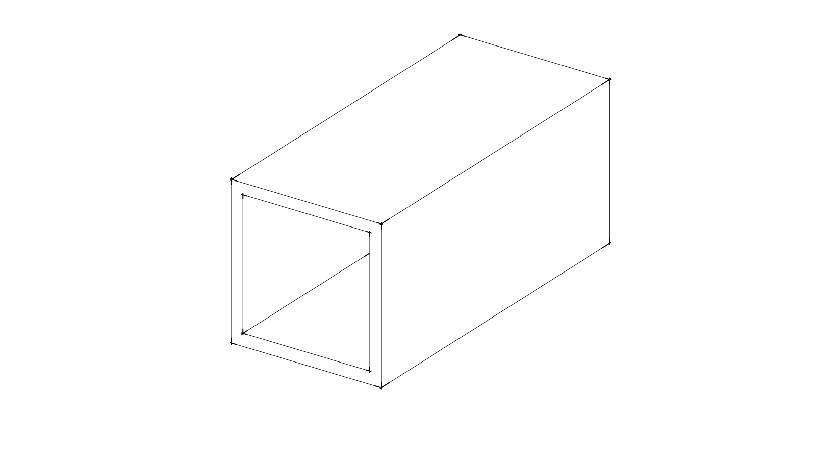
Units open to the north, and have more solar protection in the west.
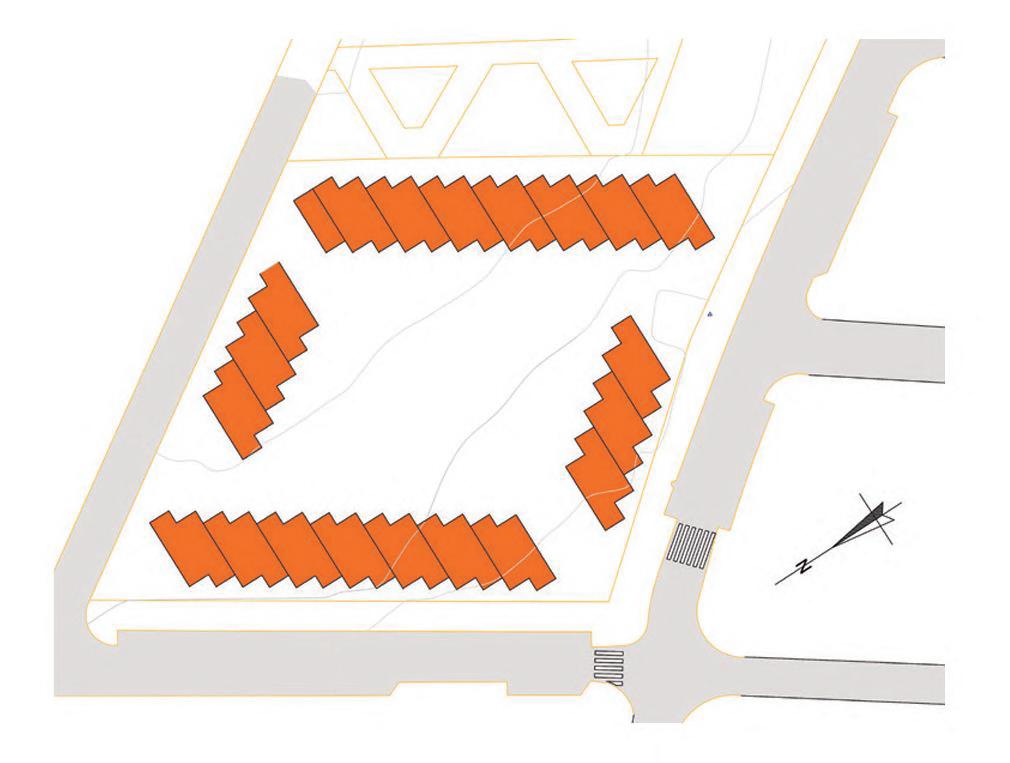
Following the decided orientation units were arranged into the 4 main footprints.



48m2 1 Room

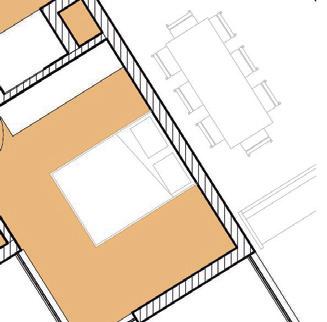

Multiple setbacks were added to have a more human and less dominant scale.
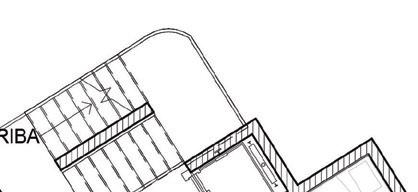


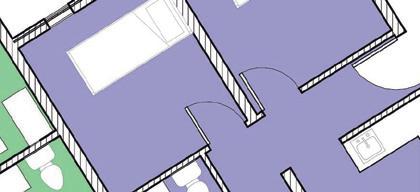
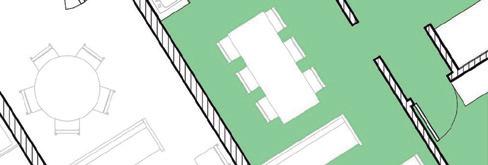



53m2 2 Rooms
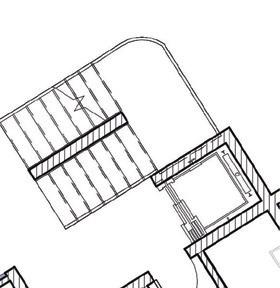


 Setback
Setback
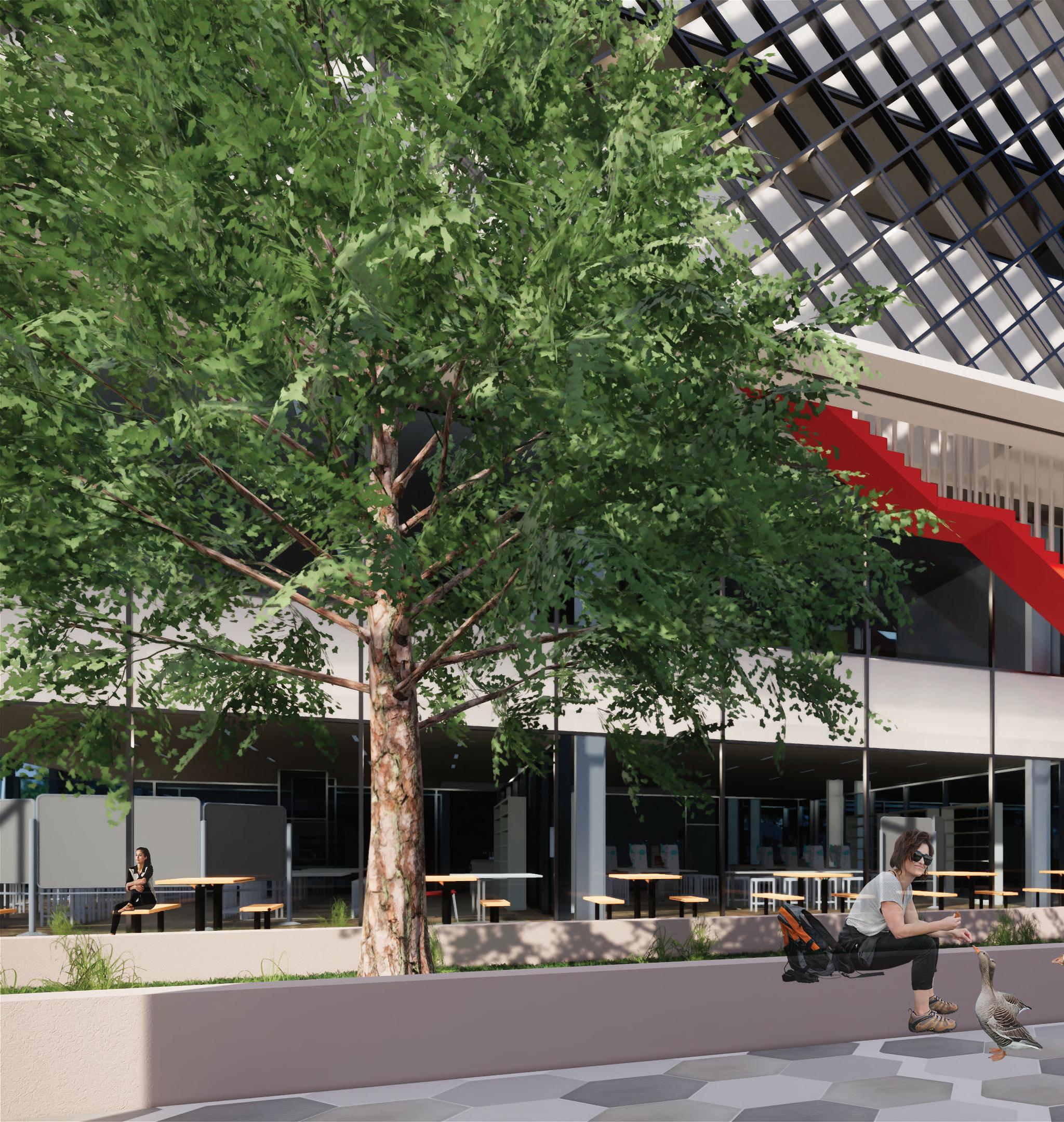
In collabotarion with: Ana Karen Treviño
Ingrid Coronado
Andres Marcelo
Jorge Benitez


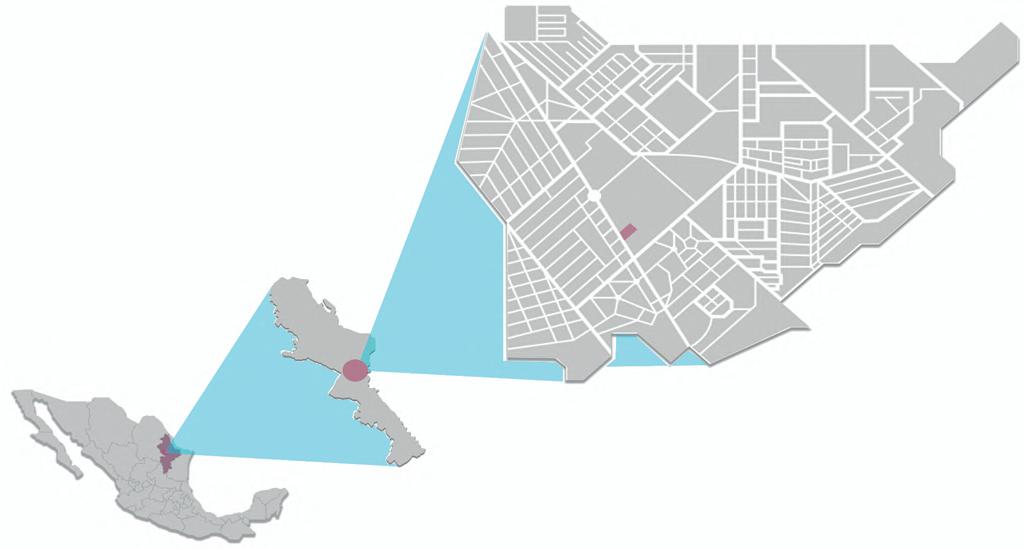
Tecnológico of Monterrey is a University committed to innovation in education, A design school is proposed to be built in the following years in an area that is at a present a parking lot. The building will host the programs in Architecture, Industrial Design, and Engineering in Musical Production.
The Building was designed under the BIM Metodology with the aid of softwares such as Autodes Revit, Robot, Glue and Flow Design.
The building will adapt to the Campus ortogonal orientation and pedestrian pathways, there are 3 main axes; Transition with the campus, Design and Contact with other important student areas.





