“VERSUS” STUDY
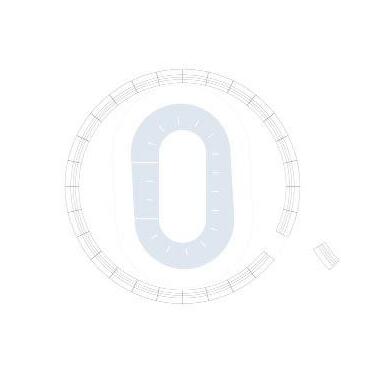


PROGRAMMING
The primary focus of the project is to attract residents & visitors with the use of a visually appealing structure while providing a public space for engagement. The design is inspired by the relationship between form and balance to not only give it an appealing look but to make it functional for roller skating.
HOW IT WORKS
The skating rink takes advantage of the natural slope of the site to provide a different kind of experience for skaters. The rink uses the outer edges as benches for both pedestrians and skaters. It wasn’t clarified but it seems like the rink only has one entrance which is located north-west of the rink but could also have multiple depending on if the pieces are moveable or not.
The rink is a part of the art festival “Le Voyage a Nantes”, which encourages people to explore the city while also learning about its history, the different views, and its social dynamics.
SPATIAL EXPERIENCE - SKATING RINK
As I’ve stated before, the exterior of the rink acts as both railings for the skaters and as seating for pedestrians. The feeling you can get from being on either side of the rink is different for everyone, giving the site a diverse feeling for everyone surrounding it.
Even though the rink itself is circular, you can see that there is a skate track within it which isn’t circular. James, our guest speaker had mentioned that oval shaped rinks were the best to skate in, it seems that they took that idea into account.
NATURAL ELEMENTS
Since the project is located outdoors, it takes advantage of natural elements. Elements such as lighting, shading and weather conditions.
LOCATION Nantes, France
YEAR BUILT
SIZE
2021
1,000 sqft (38m in diameter)
25,295 sqft
OPEN SPACE
Both floor plans are visibly open, with only a few set-in stone rooms. Both the first and second floor have the center of the building empty, giving the building the option to use the open space as they please. You could potentially have a roller rink in that space.
USE OF GREENERY
PROGRAMMING
The building is programmed to support multiple types of spaces, hence the name “incubator”. The building consists of ground-level retail space, collaborative workspaces, a rooftop public space, and production/fabrication spaces. Collectively all of the spaces serve one purpose, providing a nurturing environment for young designers to thrive in while also providing a space for the surrounding community.
The use of greenery enhances the visual appeal of a space, creating a more inviting and aesthetically pleasing environment. While being around nature reduces stress and promotes well-being, contributing to improved productivity and creativity in the workplace which would be essential for this kind of building. The use of green roofs and walls can be an alternative for buffering noise so you can achieve a quieter environment, it may have been the cause for its usage since it seems like the building is located in a highly populated area.
“DESIGN ORCHARD” STUDY


“GAVIIDAE COMMONS” STUDY
PROGRAMMING
The Gaviidae commons was designed to serve as a shopping mall. Its retail section surrounds the barrelvaulted ceiling and everything above that is now part of the YMCA.
The building not only serves as a shopping mall but also as a way of access for walking pedestrians.
Gaviidae Commons connects to surrounding buildings via skyways.
NATURAL LIGHTING
My favorite part about being is this building is the amount of natural lighting it gets throughout the day. During the day time the main source of lighting comes from the atrium in the middle. The atrium has surrounding skylights to boost the lighting that much more in different areas.


Even though the building is getting direct sunlight, the light isn’t too harsh. The building’s height and placement of the atrium help with that. LOCATION Minneapolis, Minnesota
* When the weather is right you can see how well lit the space can get with the only use of artificial lighting being used in places furthest from the center
AGE DISTRIBUTION:





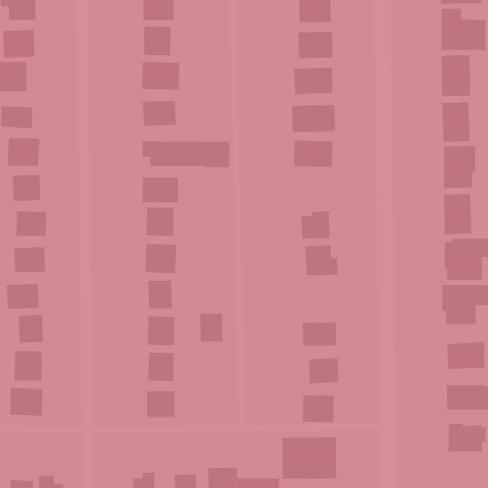
NEIGHBORHOOD CONTEXT PLAN
ETHNIC DIVERISITY:






RESIDENTIAL AREA








COMMERCIAL AREA







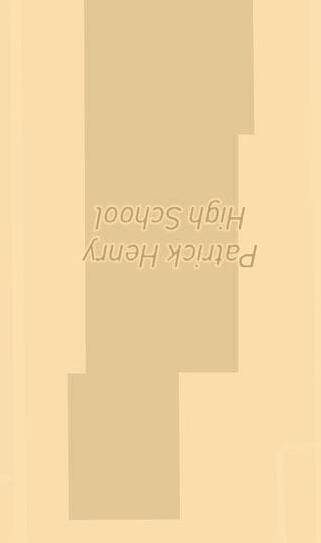



















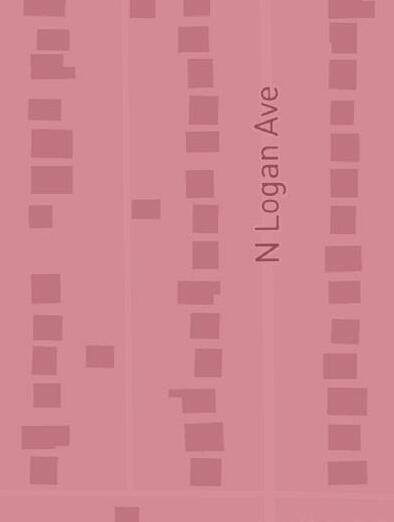


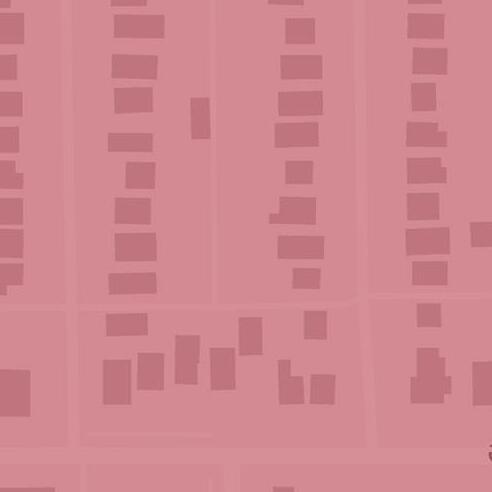


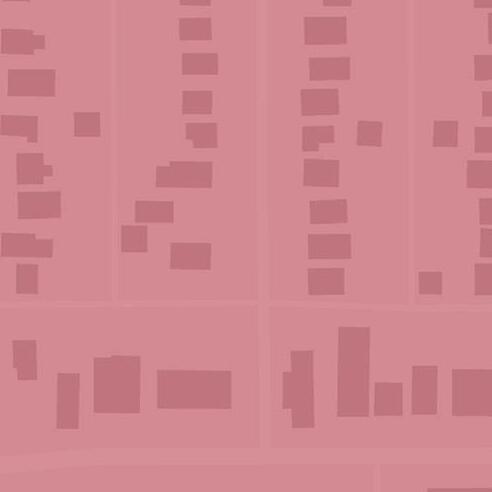



PORTER FIELD








SITE





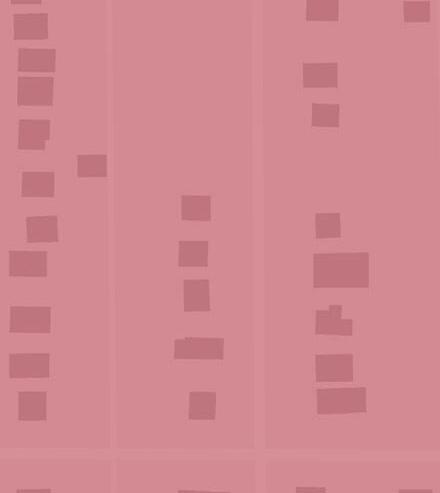
RESIDENTIAL AREA



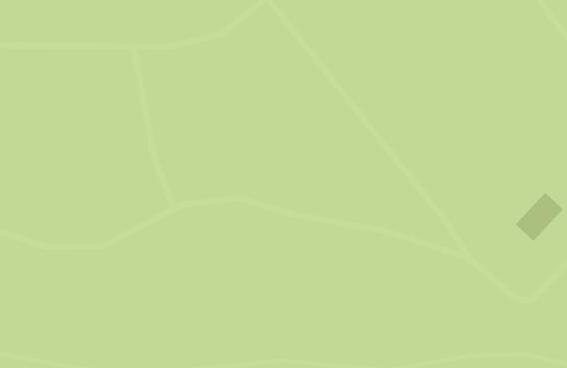























MAIN LEVEL FLOOR PLAN
SOUTH ELEVATION
























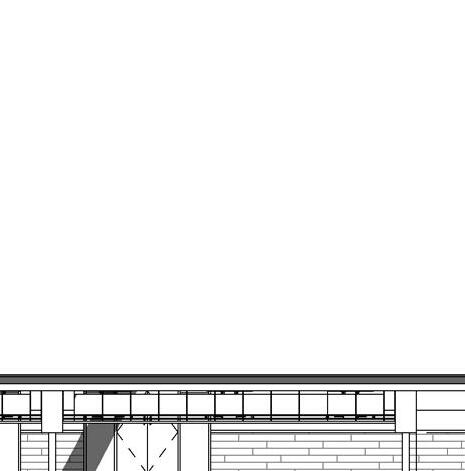




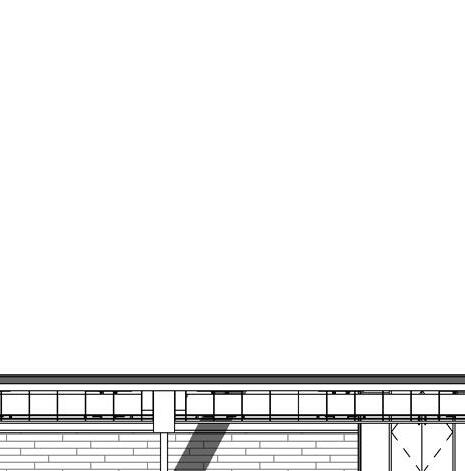

























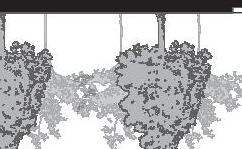



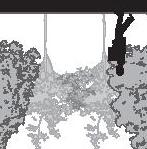

































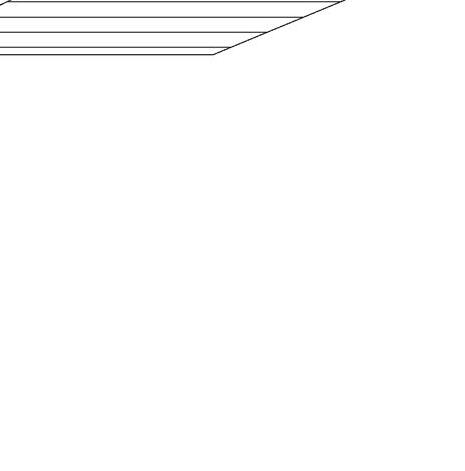

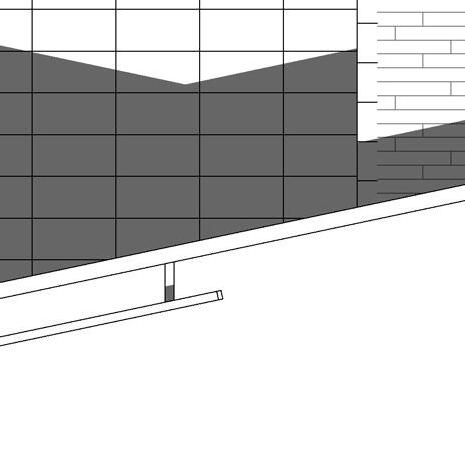
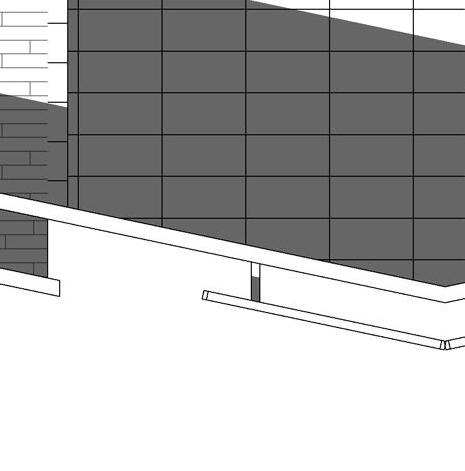
























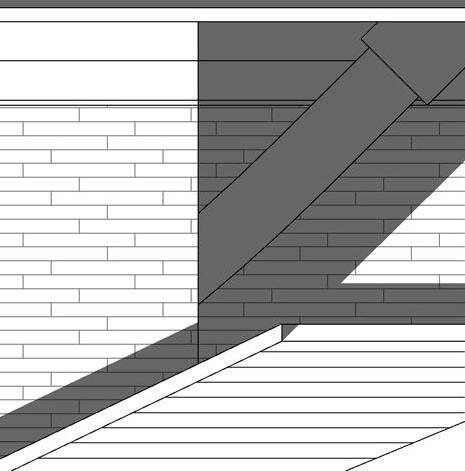



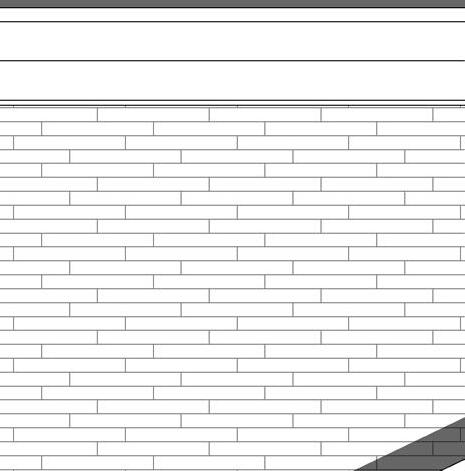
























NORTH SECTION

EastSection
