
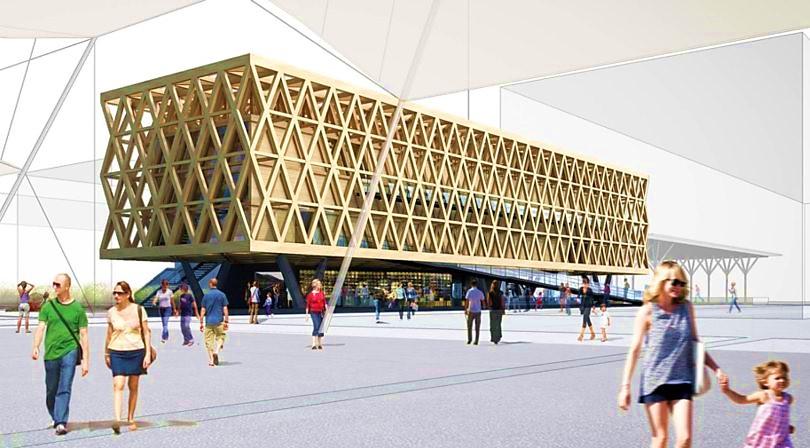
Project Details
Architects: Undurraga Devés Arquitectos
Area: 1720 m²
Photographs: Roland Halbe, Sebastián Mallea, Cristian Undurraga, Carlos Massmann
Manufacturers: Albertani, Arauco, Stahlbau
Wooden Structure:Albertani
Construction Companies:Sarapalti (Italia), Constructora San Ignacio (Chile), ASAP (Chile)
Client: Gobierno de Chile
Principal Architect: Cristian Undurraga
Executive Architect: Sebastián Mallea
Associated Architects: Progettisti Associati (Italia)
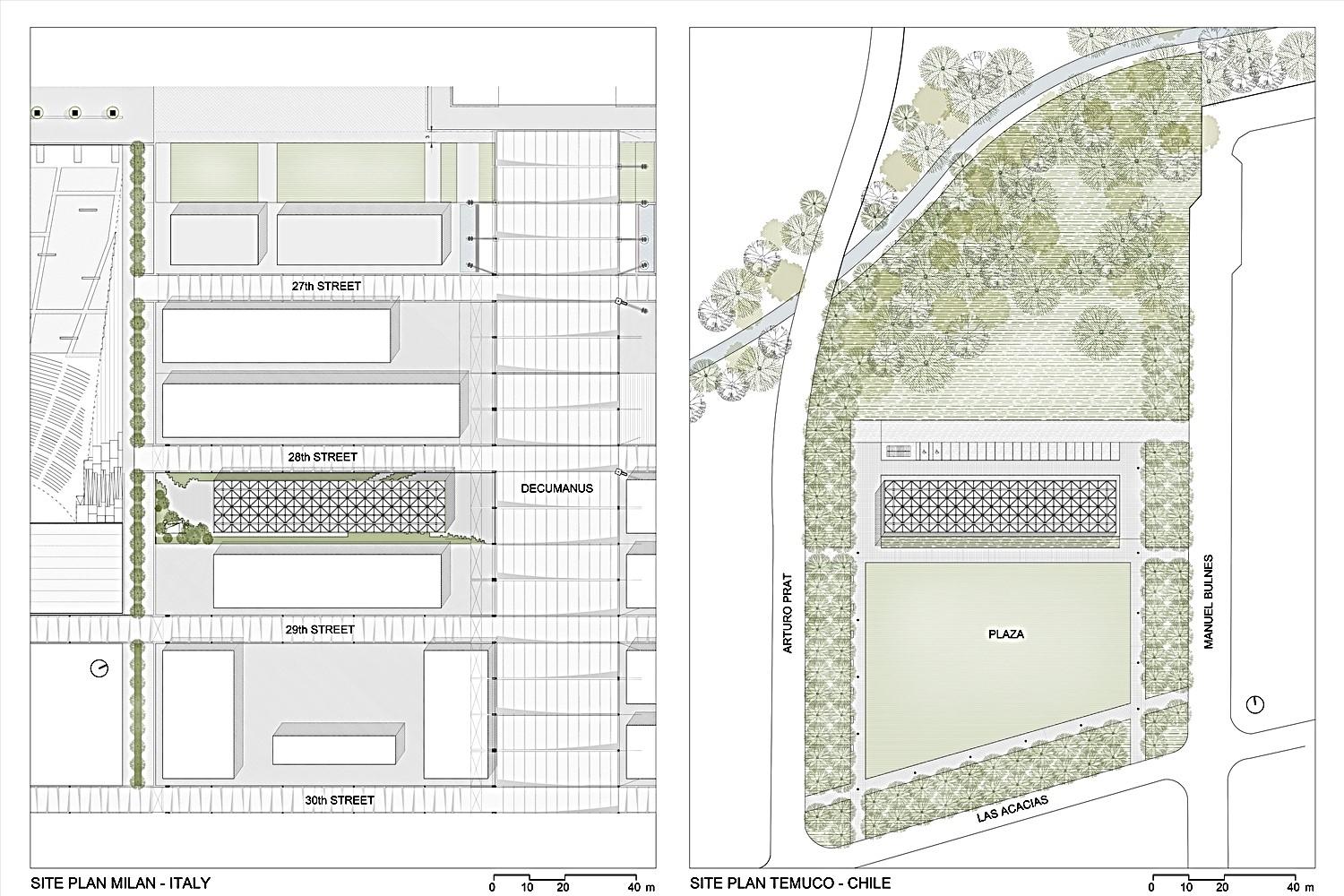
Principal Architect (Progettisti Association):
Hugo Silano
City: Temuco
Country: Chile
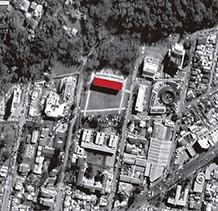
Architects: Undurraga Devés Arquitectos
Area : 1720 m²
Year : 2017

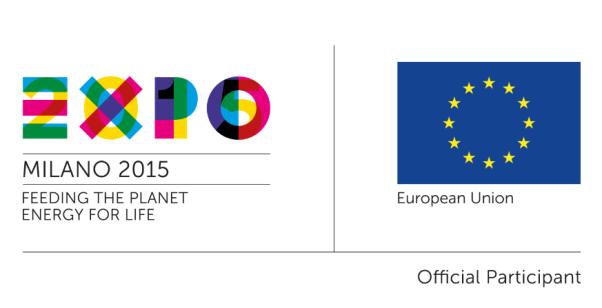
Undurraga Devés Arquitectos wooden criss-cross framed structure for Chilean Pavilion – Expo Milano acted as a massive showcase mounted on steel columns. The striking entrance to the building exhibited metallic black staircases and ramps curling from the ground. The space below the columns presented a vast open space envisaged for functions cum relaxing area, along with coffee shops and other accessories. The building displayed a complex facade articulation while ushering balance between inside and outside as a transparent element.
The designers intrigued by the sustainable idea of a pavilion that can reconfigure after the six months of the world fair. With that knowledge and concept of restoration, the means to extend a structure’s lifecycle become the driving force. The team designed a wooden Meccano like structure that can easily assemble, disassembled, transported and reassembled in a new location back in Chile. The spaces made flexible to host different routines and scenarios in the future. Once the Expo finished, they decided to move the pavilion to its new home at Temuco, the capital city of the Araucanía Region. The chosen site was at the foot of national park Cerro Ñielol, a natural hill significant for its proximity to the city centre and a sacred place for the Mapuche (native inhabitants of the region).
Photographs :Roland Halbe, Sebastián Mallea, Cristian Undurraga, Carlos MassmannThe concept of building the whole Chilean Pavilion on wooden arose from the beautiful and rich tradition of wood construction in the country, which roots from the European colonization of America. Being one of our most critical natural resources, Wood is a renewable material, and Chile is one of the countries with the highest reforesting rates on the planet. The pavilion conceived as a simple box or container whose expression defined by its reticulated structure.
The blend of structure and architecture in its totality acquired a monumental scale. As you get closer, the complexity of the design and the size of its components contribute to the building quality and human scale. The wooden box sits on six steel pillars with a “bridge-like” condition liberating the ground floor, creating visual transparency and allowing free strolling space for the visitors. The strategy also establishes a close relationship between urban space and intimate space, narrowing and fusing the line between the public and the private.
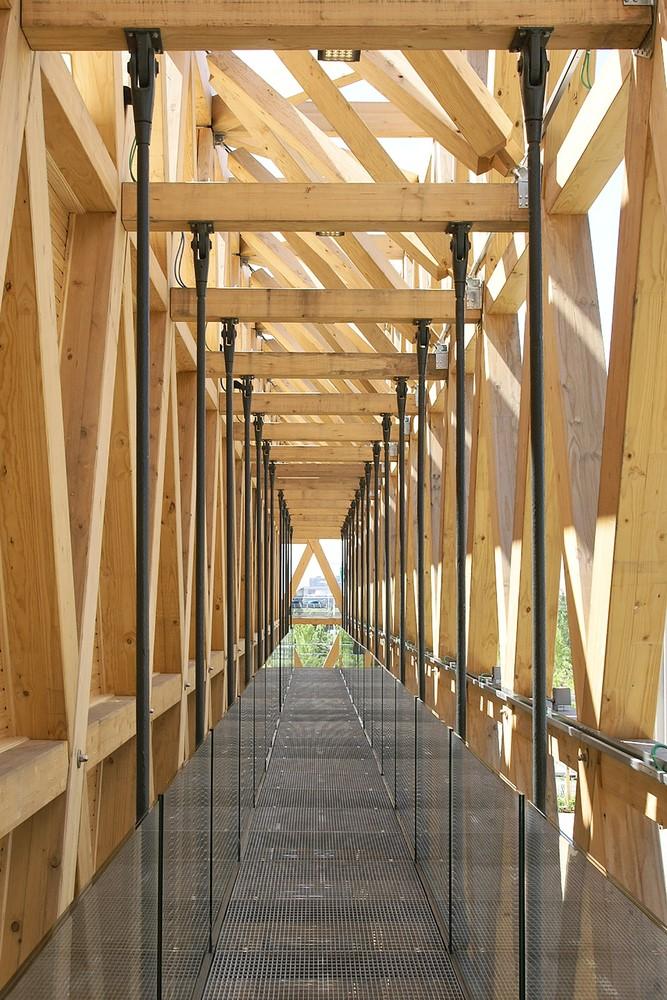
For both scenarios, Milan and Temuco, the building ensured to feel public. The open ground floor, reinforced by a large green square, welcomes the visitor before the exhibition arena. The showcase, named “El Amor the Chile”, speaks of the chain of affections involved in producing foods expressed through a series of audio-visual installations and ending back on the ground floor, where the public can taste Chilean food by sharing a 50 meters long single table.
The Chilean Pavilion integrates a small auditorium and a multipurpose room with independent access, allowing hosting temporary events without interrupting the regular exhibit. It also has a shop for selling products from small producers and artisans—the outdoors green areas exposed for fancy occasions such as concerts or craft fairs.
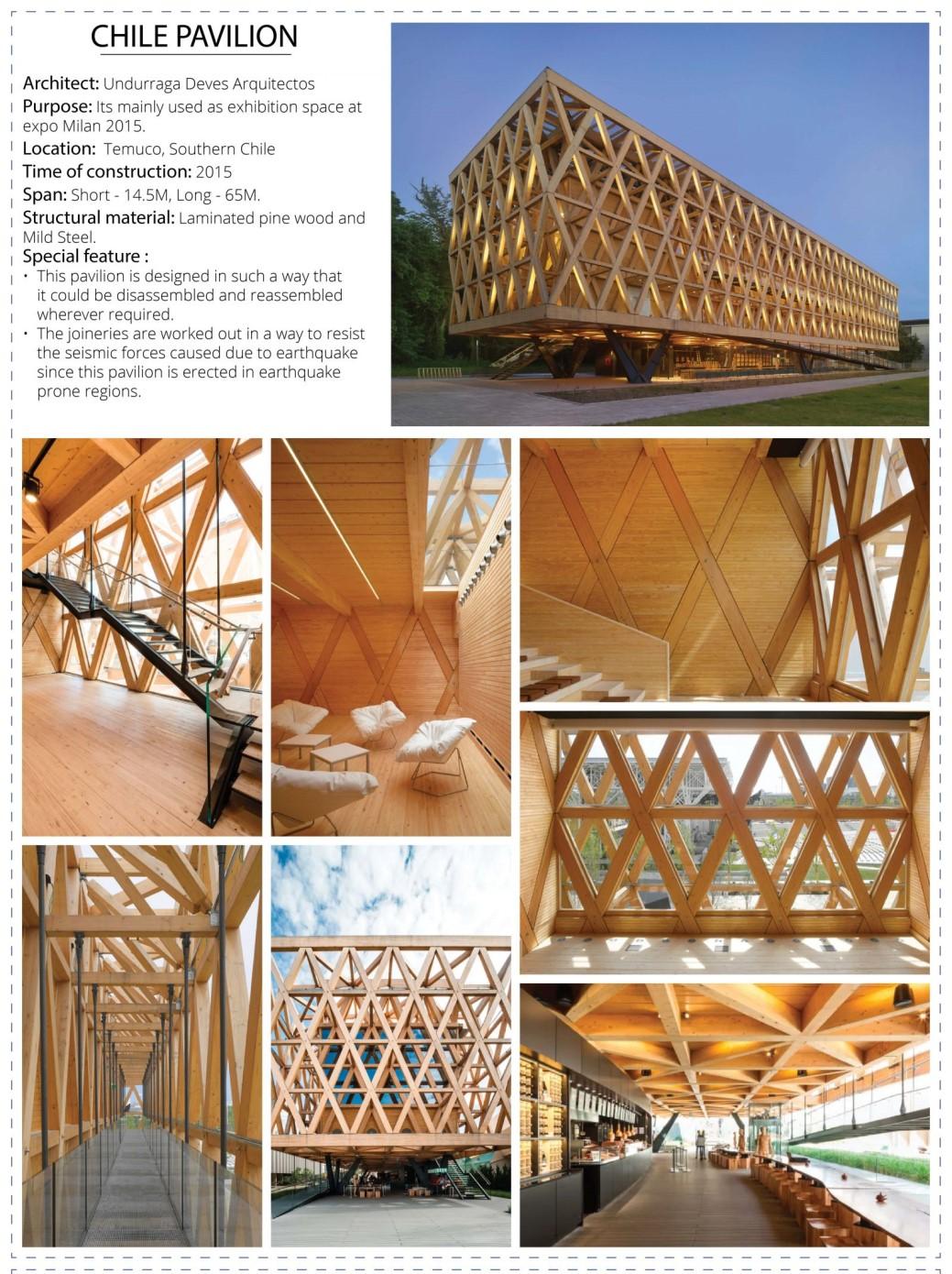
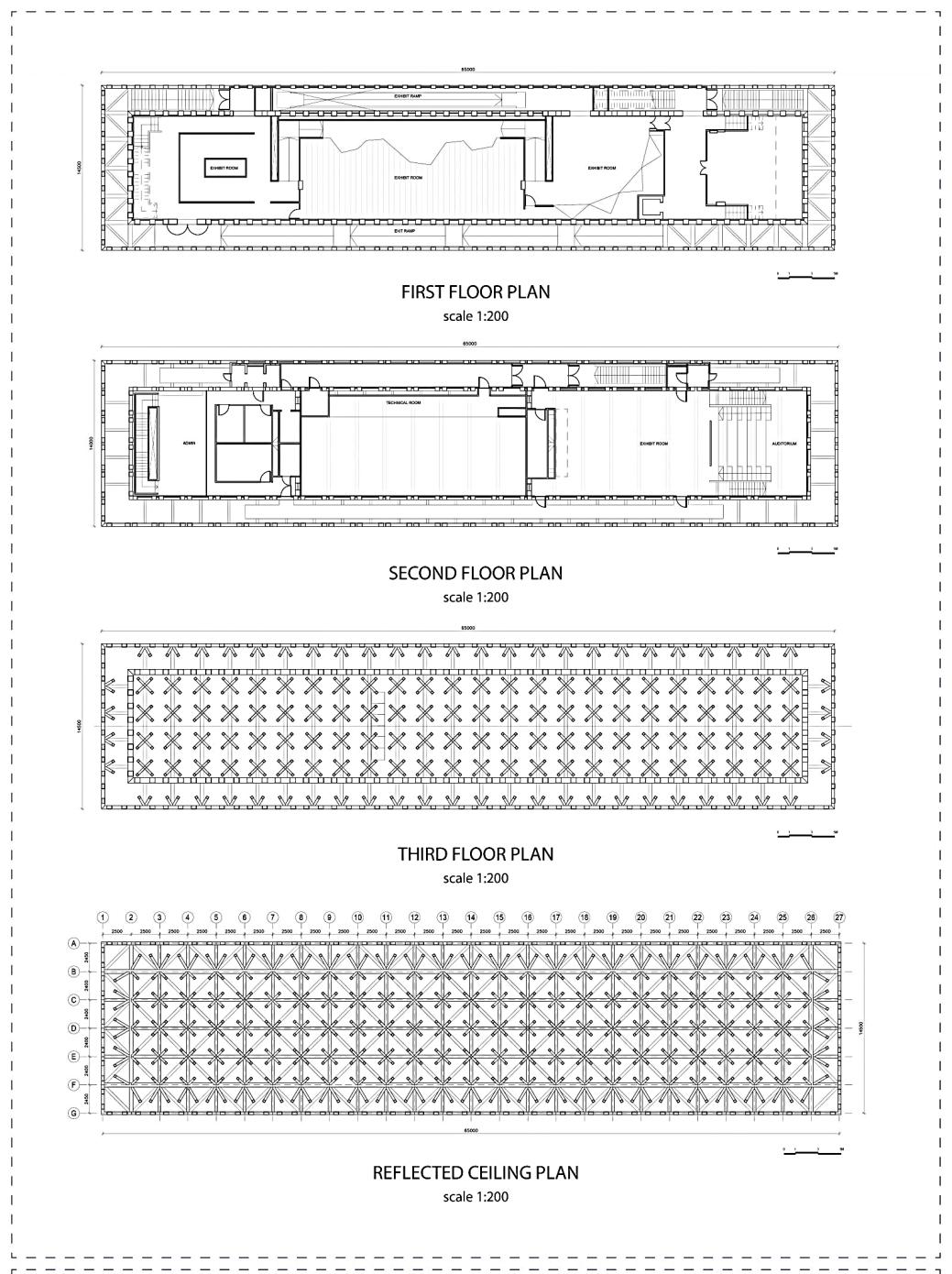
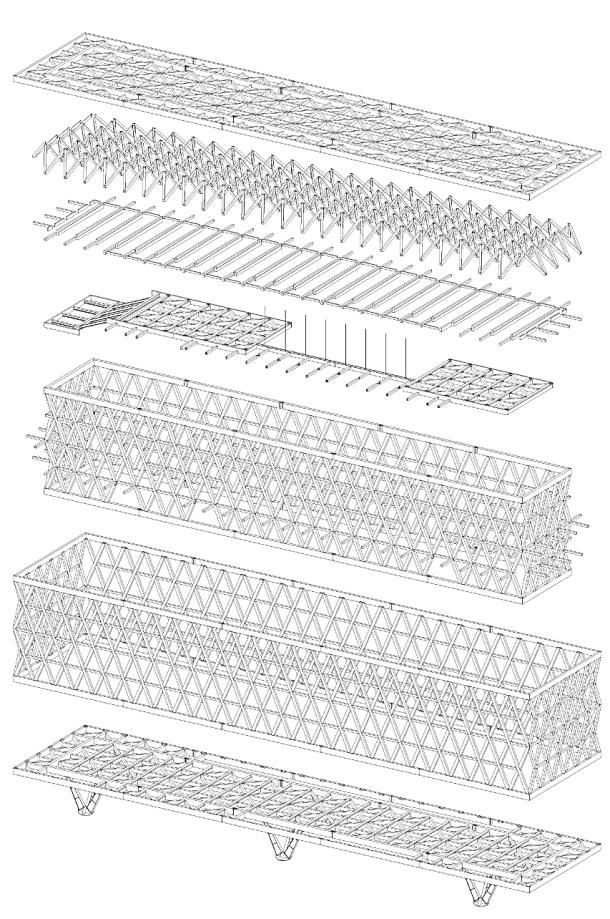
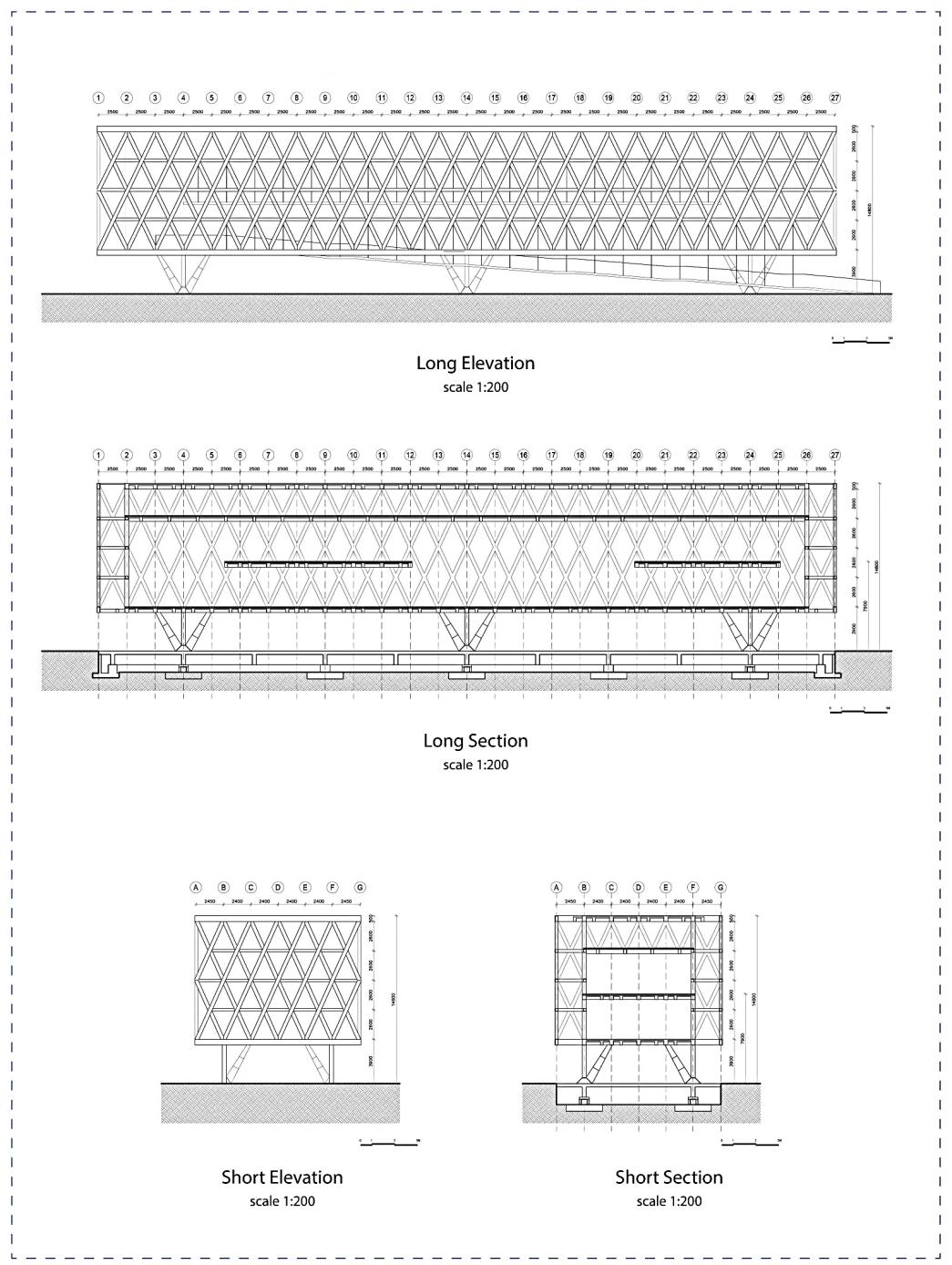
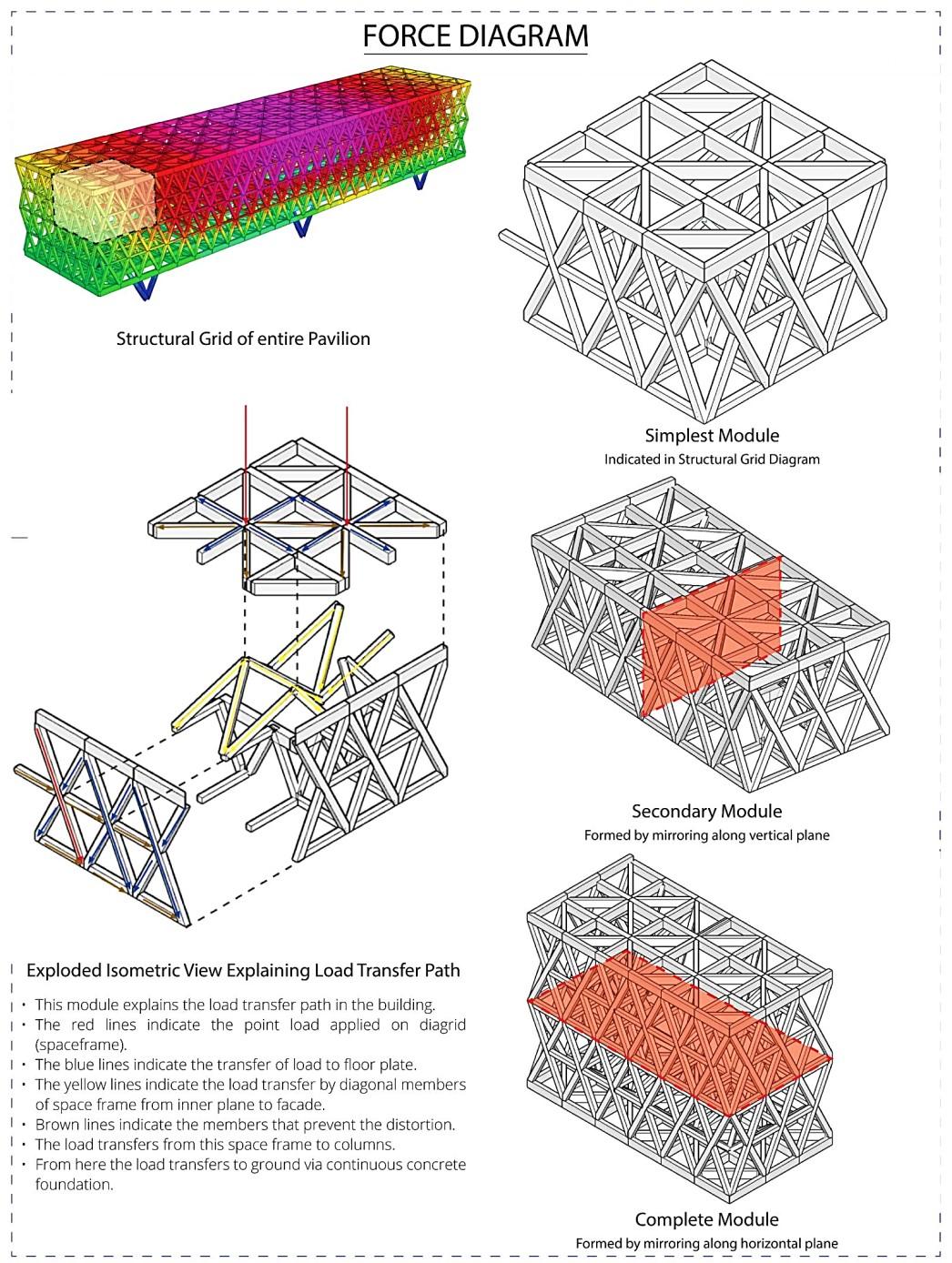
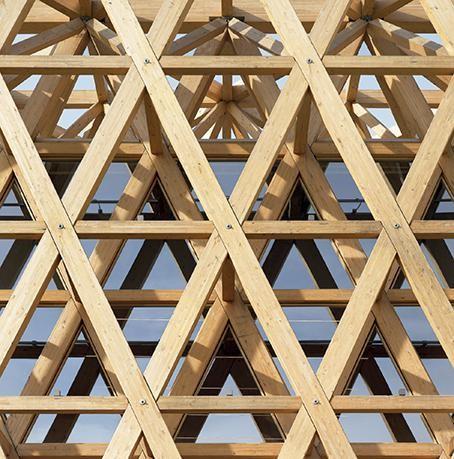

Connections
To make the project movable and deconstruct able, then reconstructed on a different site, a series of bays were created with differing connection systems to make the pieces mobile.
Each ‘X’ in the diagrid is attached through an interlocking wood connection system, tightened with screws through all connecting pieces to create rigid connections. These ‘X’s are pieces that stay together, creating larger elements that allow for easier transport.
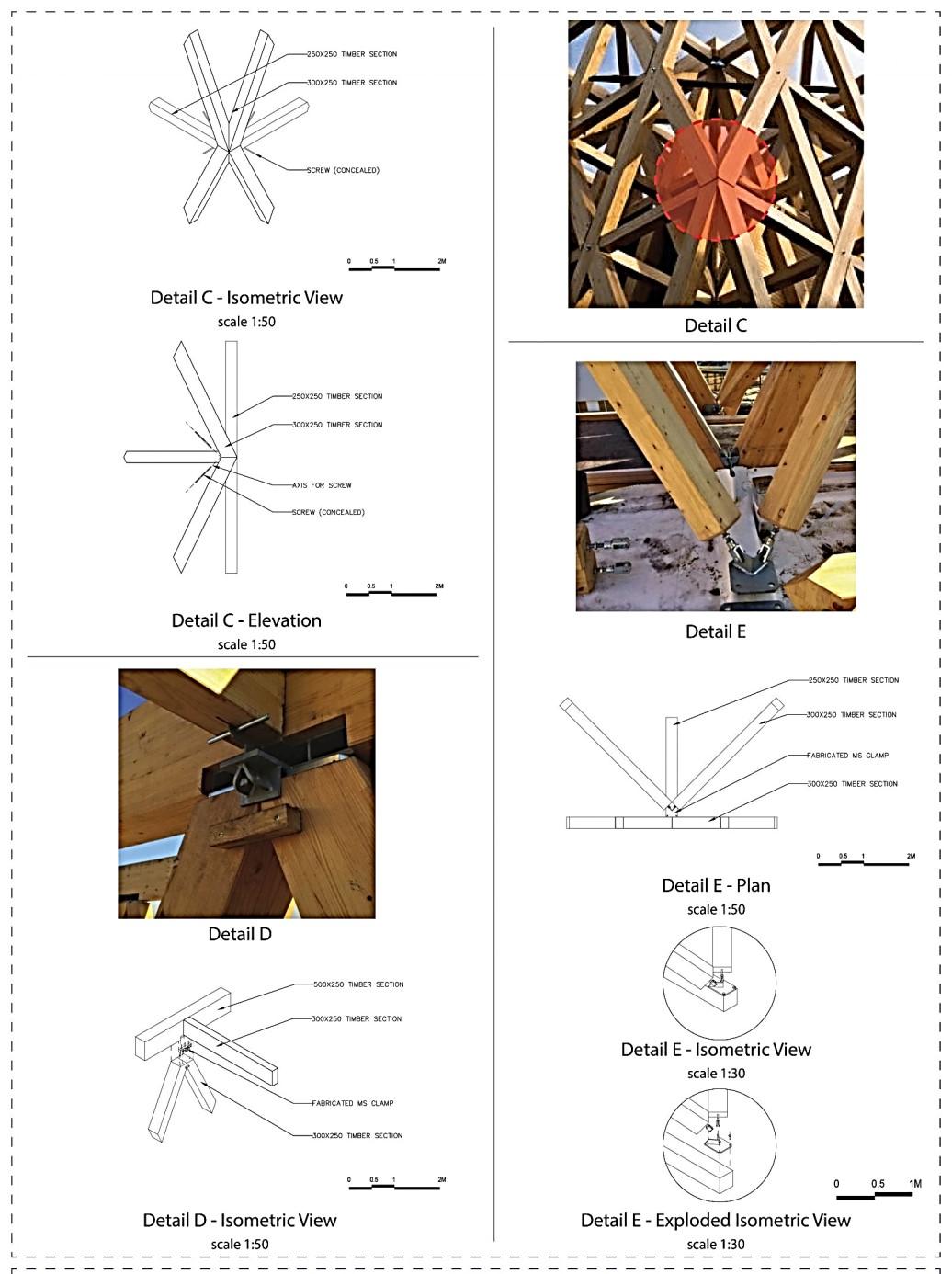
The beams in the diagrid system are attached horizontally through hidden connections and then vertically through steel connections to transfer the force without bending. The resulting stability of the material and connections is successful in supporting the 20,000 square foot structure, but also allows through the pin-connections surrounding the ‘X’s to be detached, then re-attached at a later time. The pin-connections in the system are all metal connections.
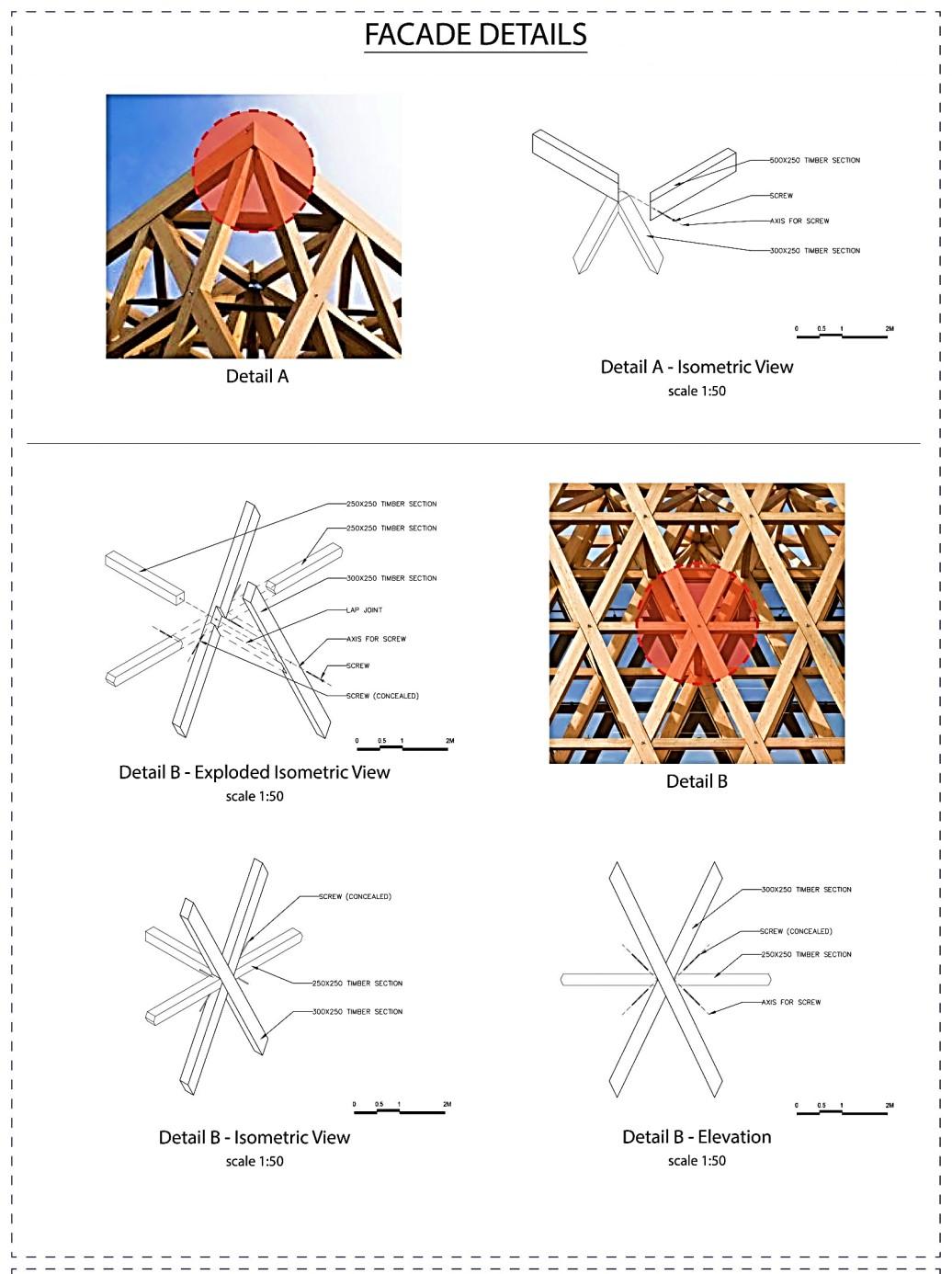

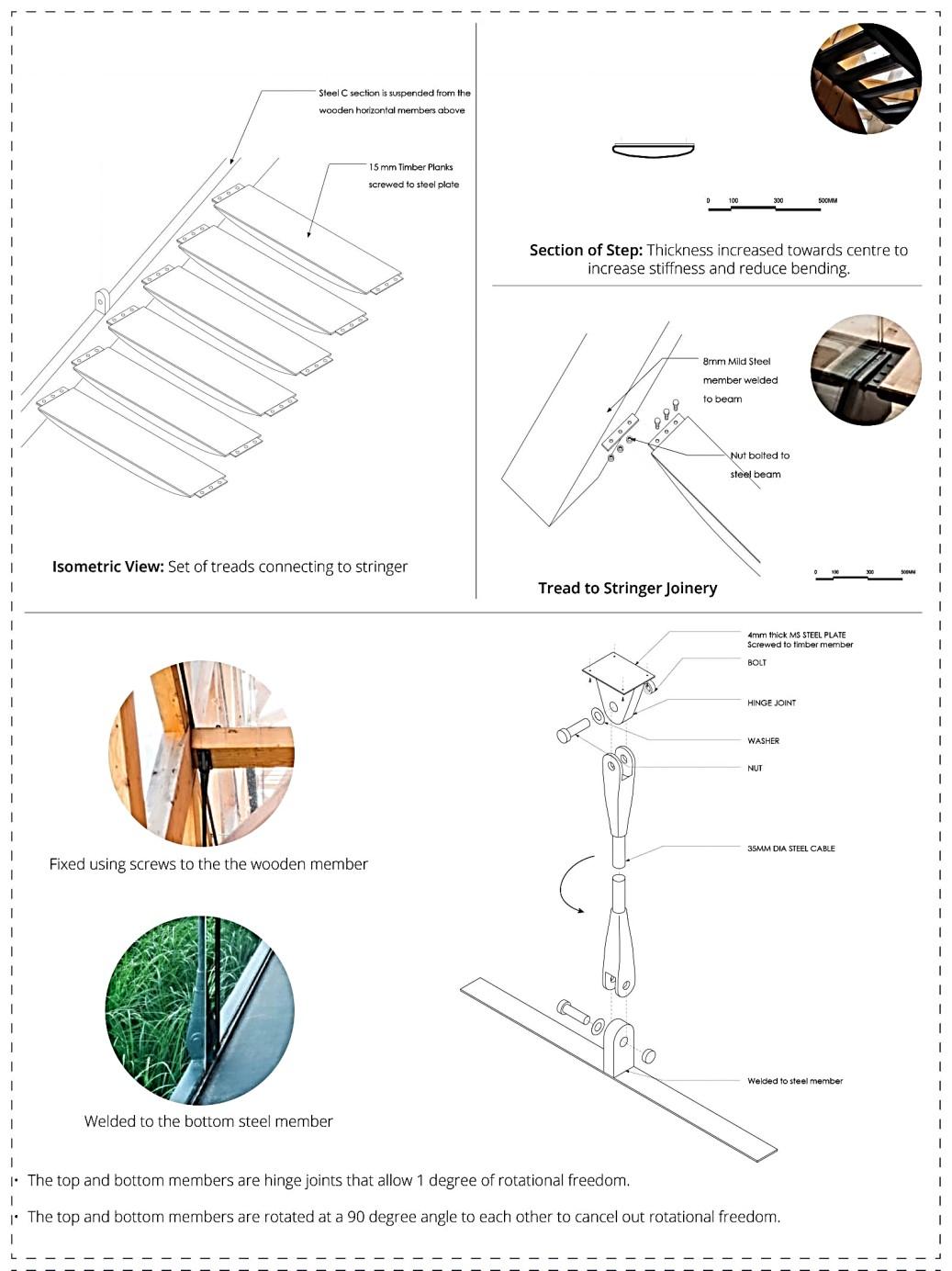
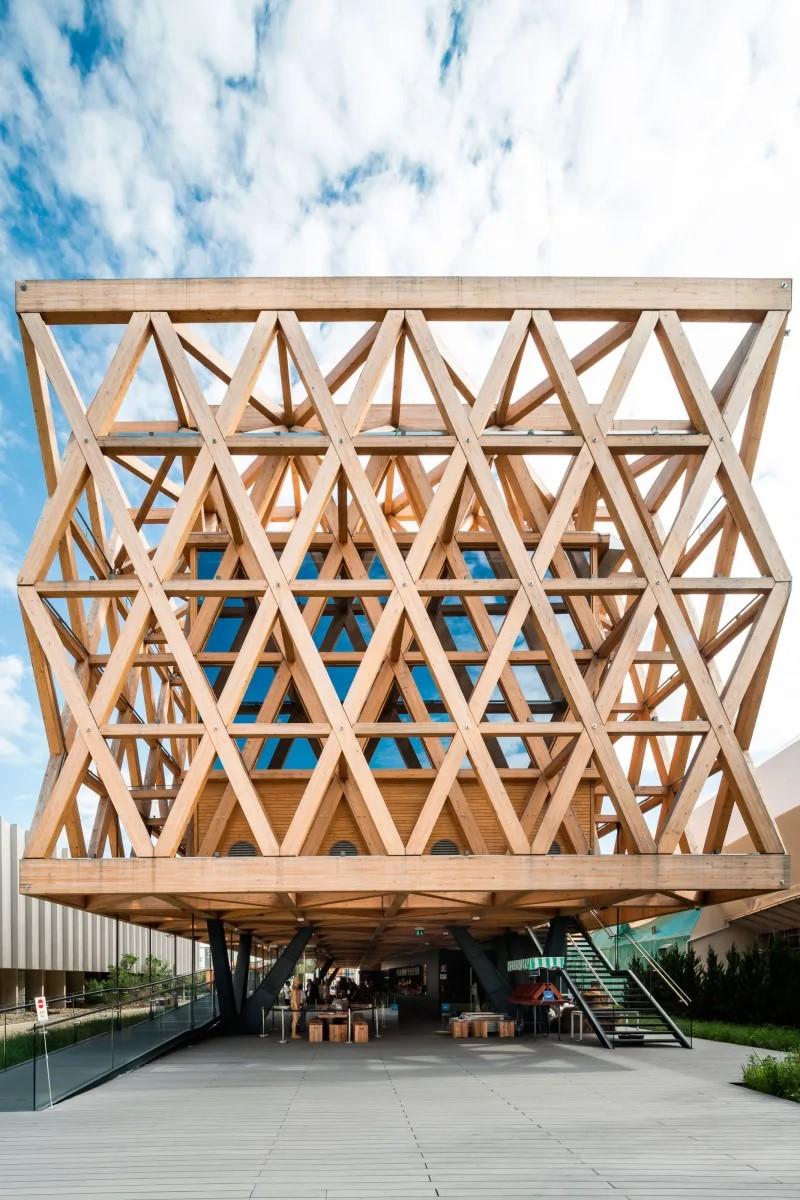
The Model was 2.3 m Long Hence we decided to do a sectional model as the joinery was repetitive. There was difficulty to adjust the odd angles as it was 65 degrees. AutoCAD drawings were prepared and scaled accordingly and distances were marked on upper and lower sticks and middle sticks were then nailed on angle.
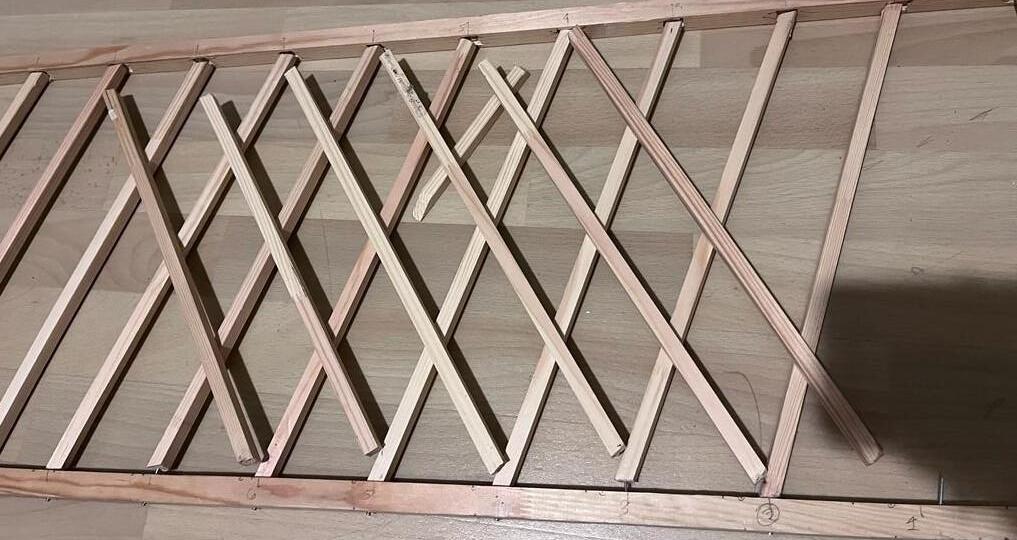
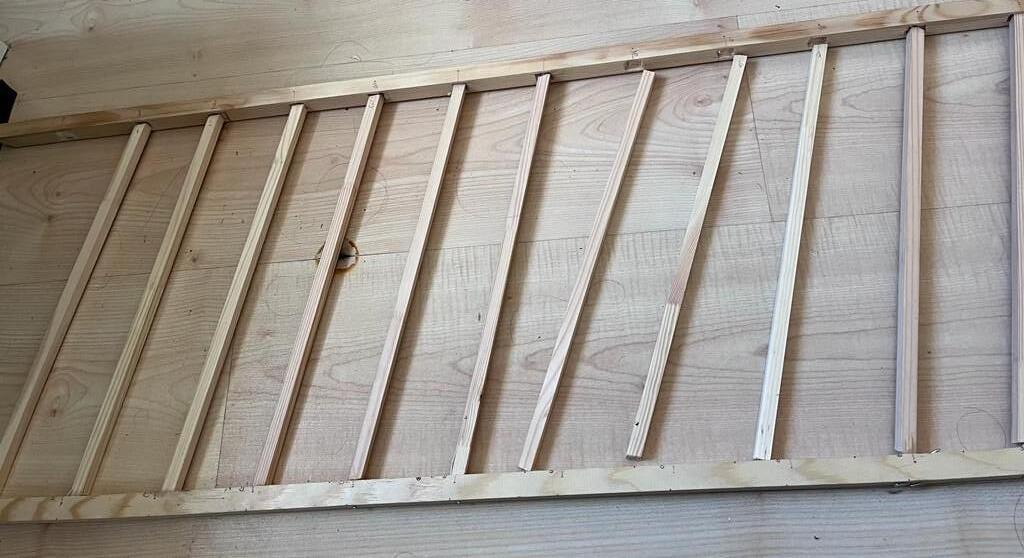
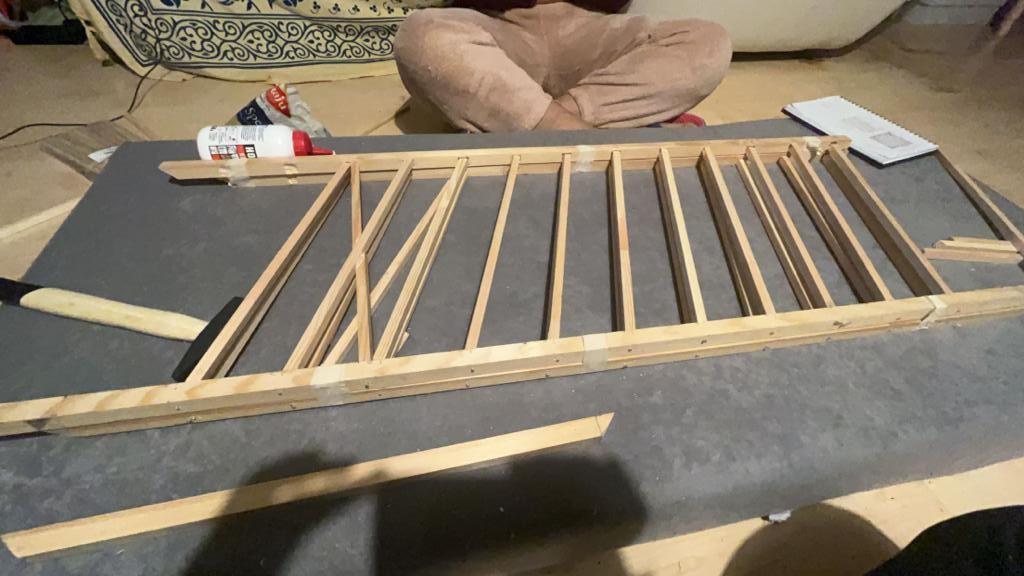
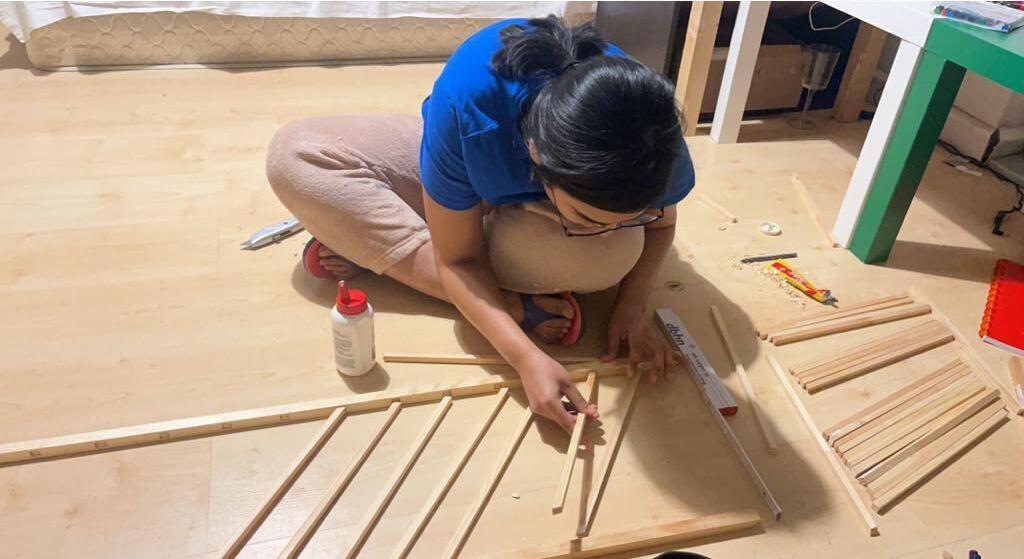
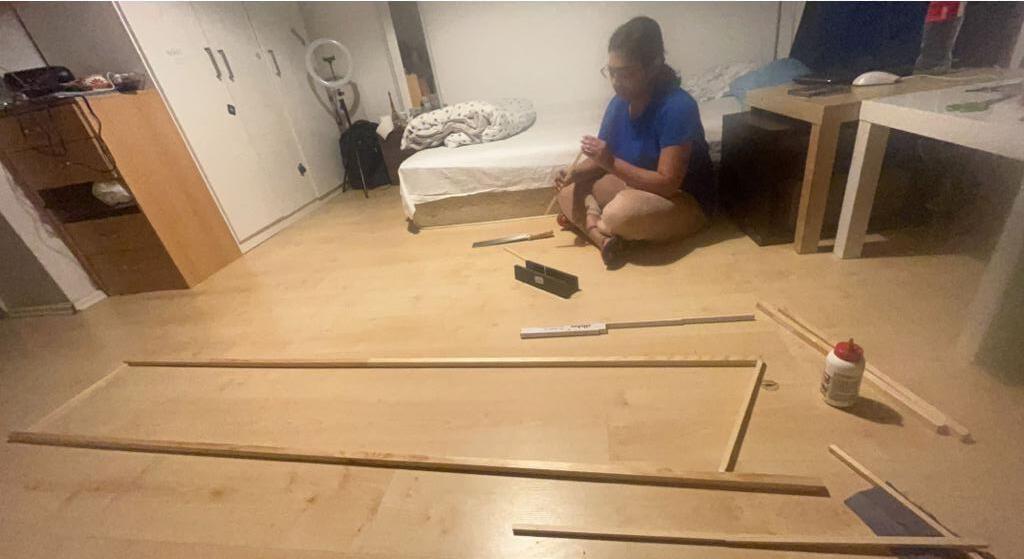
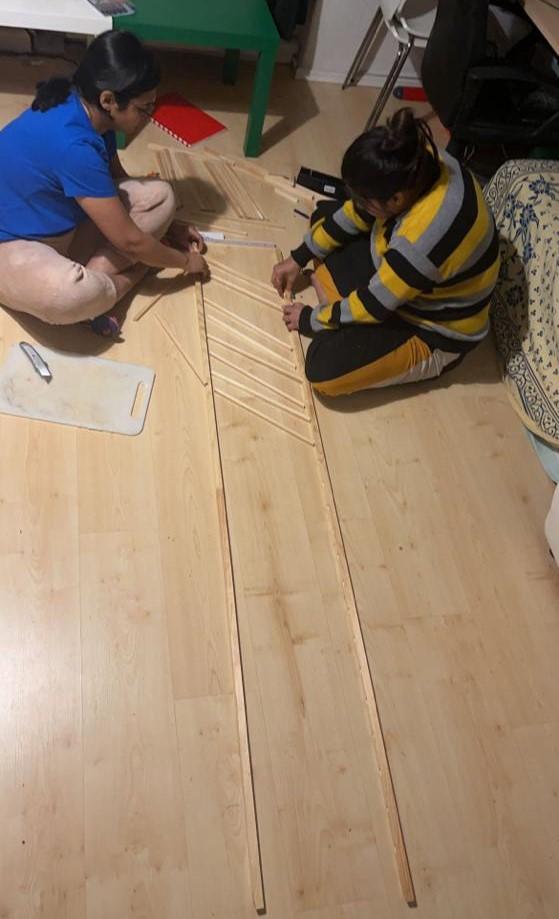

We focused on one side and used it as a common reference for all the sides. Shorter Span separately done with study.

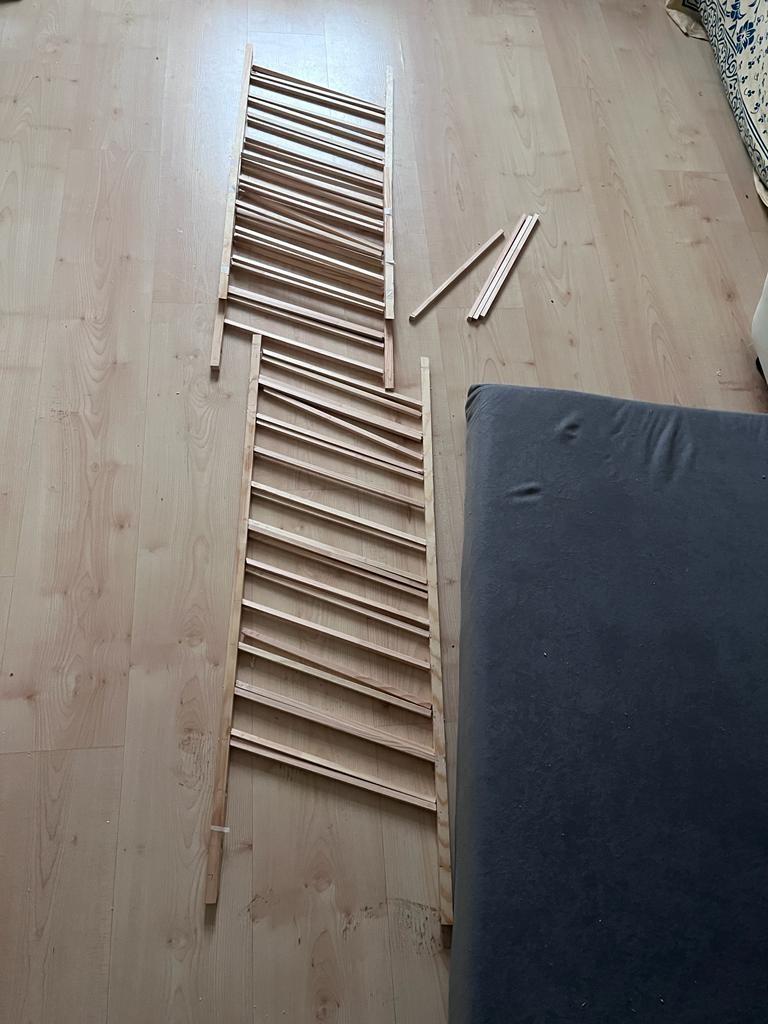
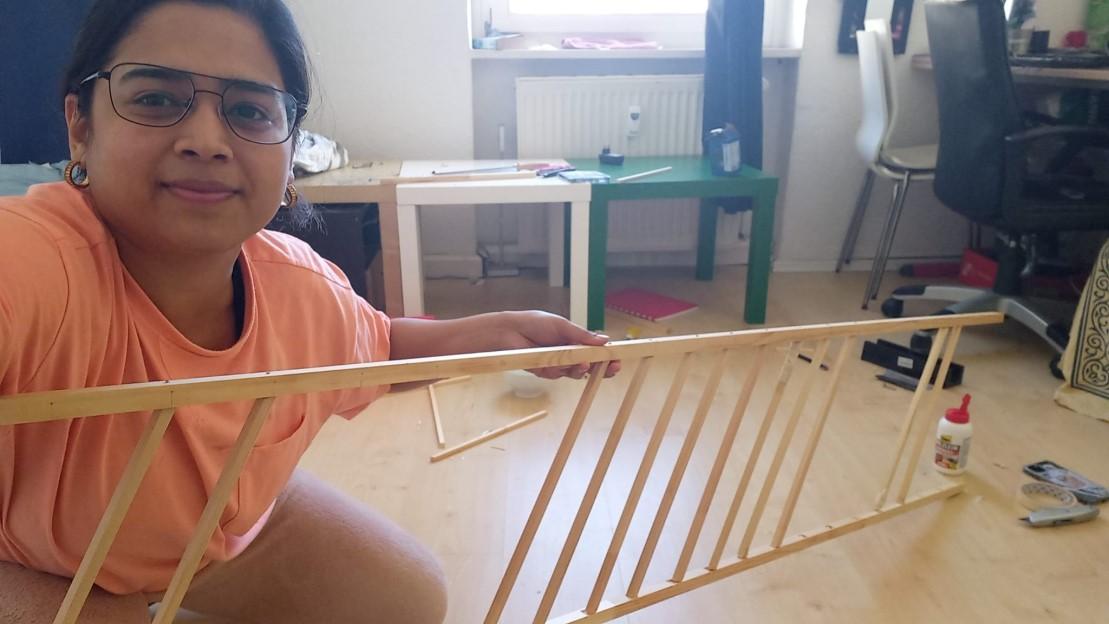
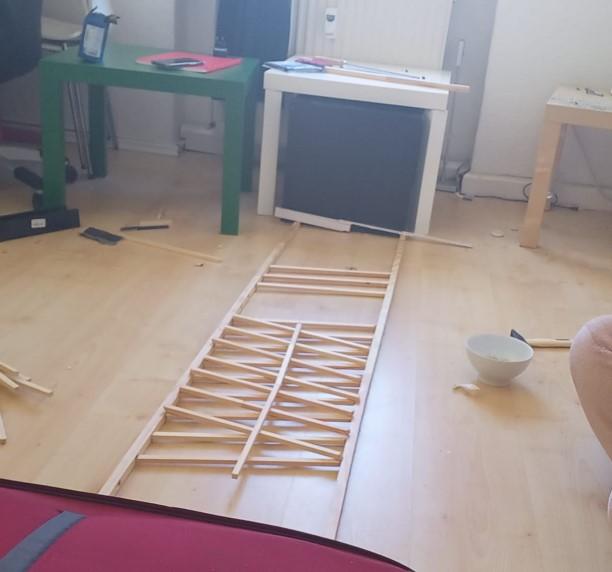
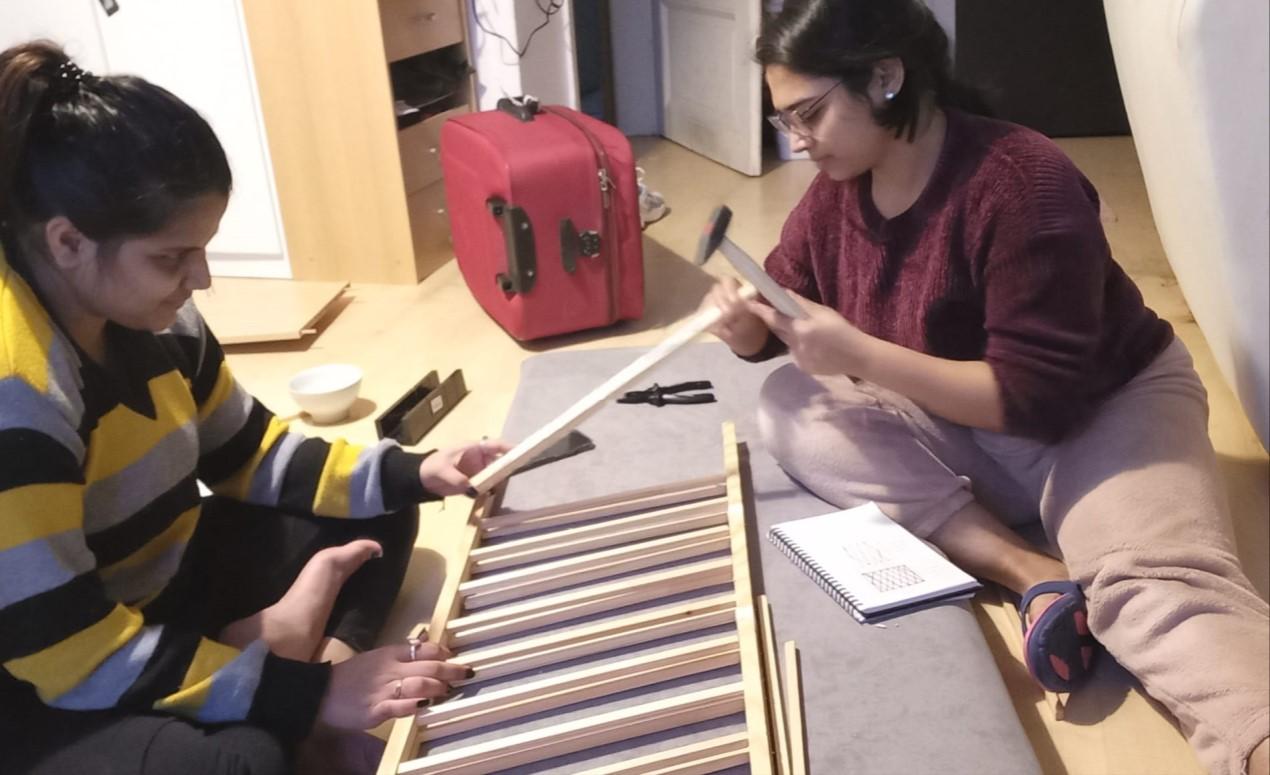
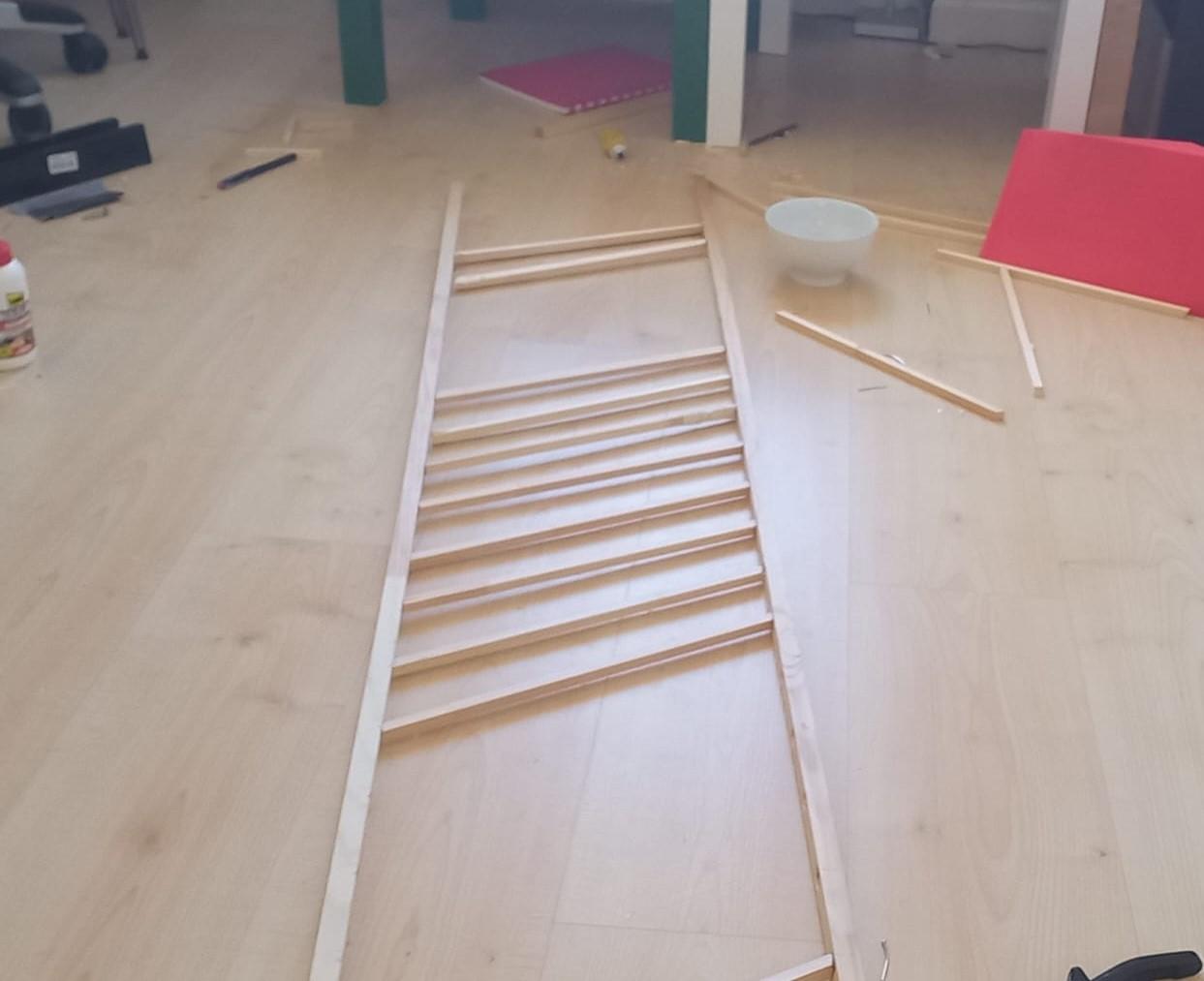
After Nailing one diagonal we used lap joints for another diagonals as that in real structure . And middle small parts each individually.
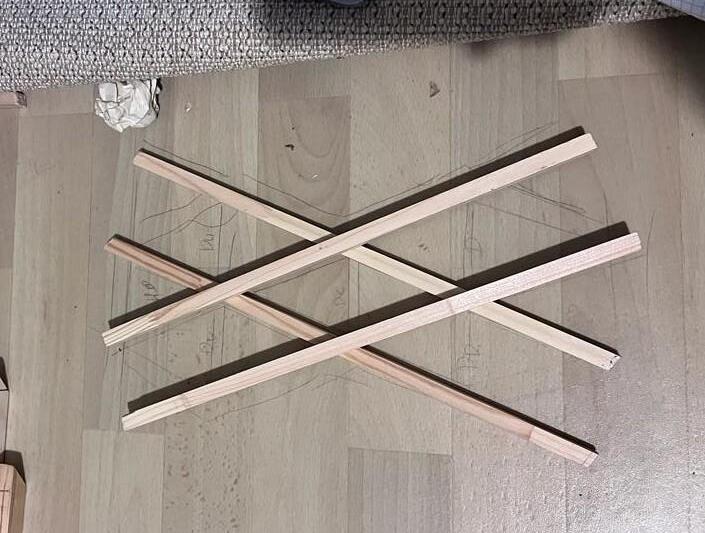
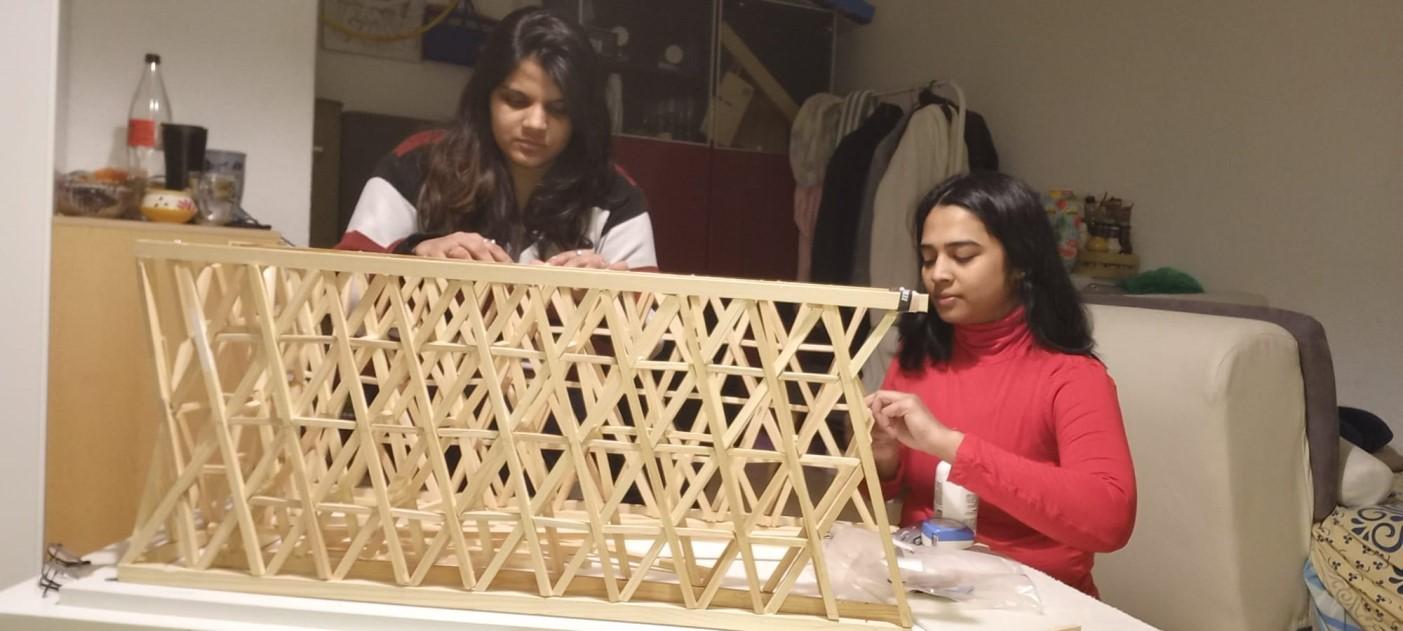
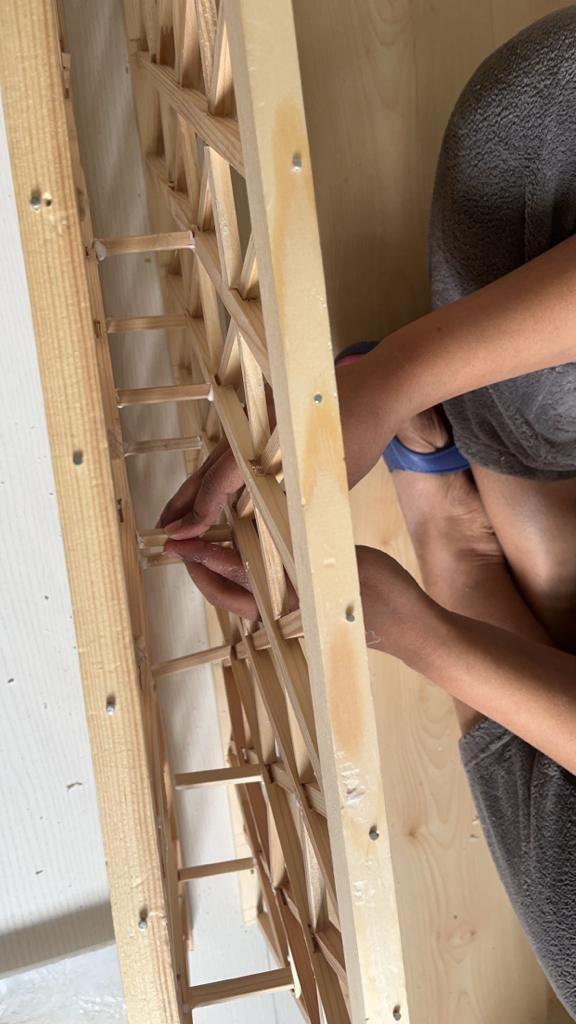
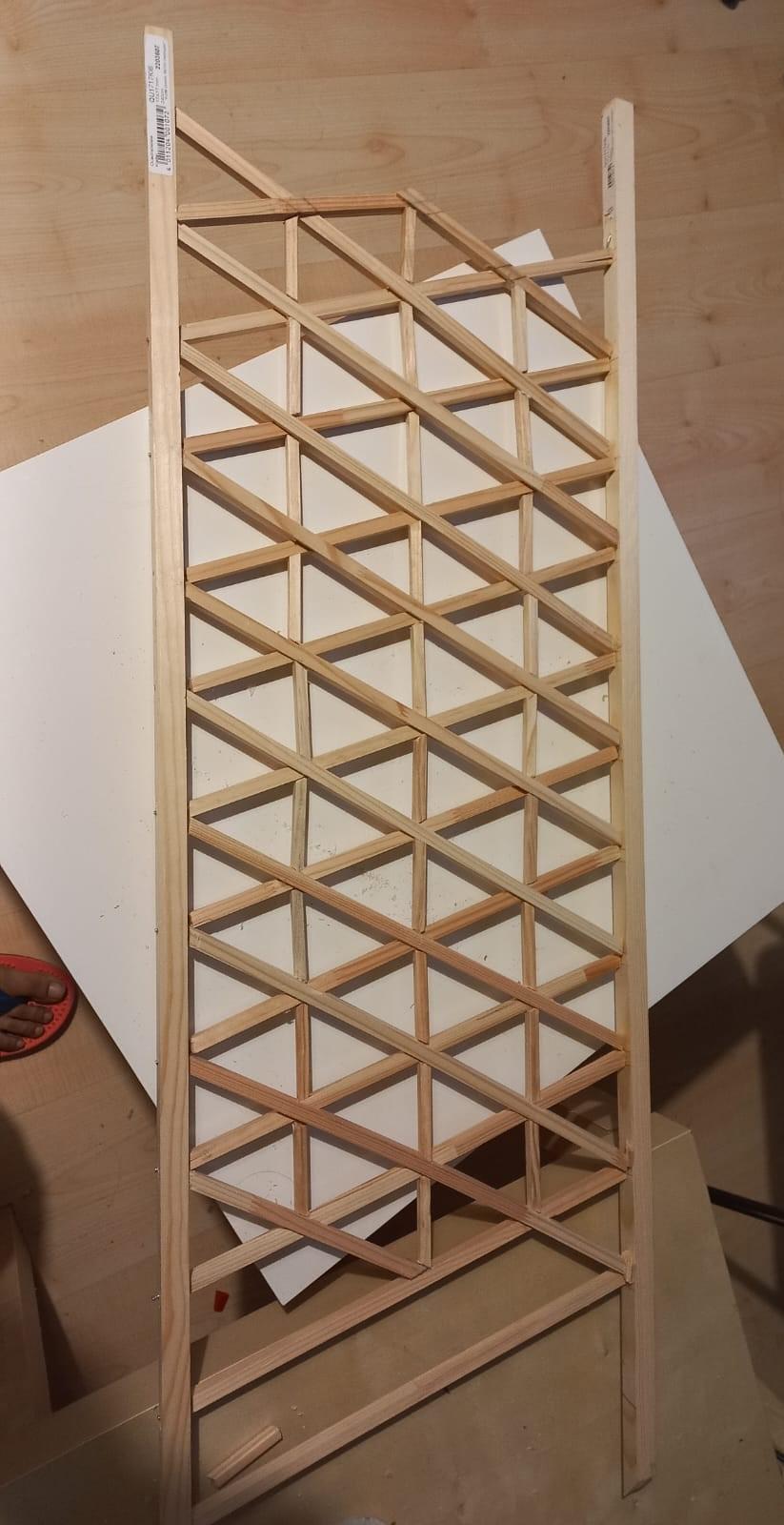

We Decided to nail the structure on the board to Assemble it together as like original structure.

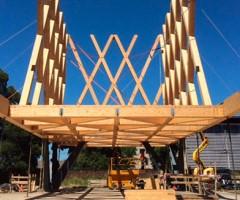
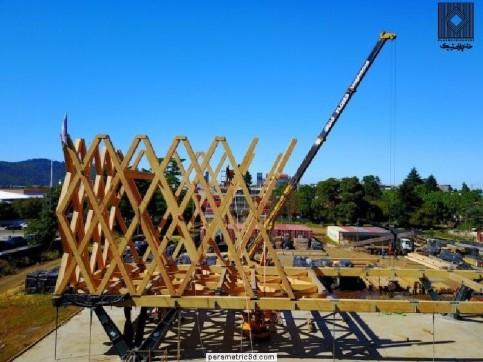
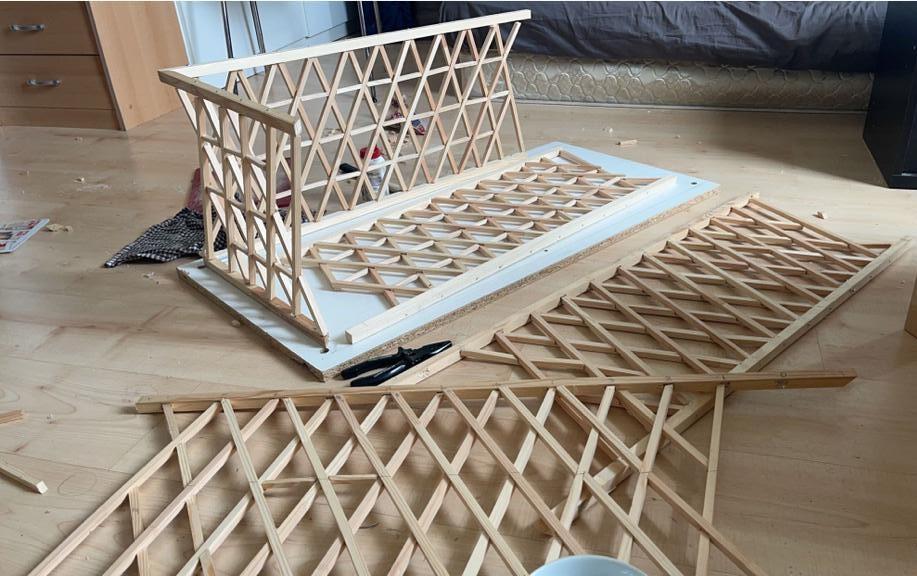
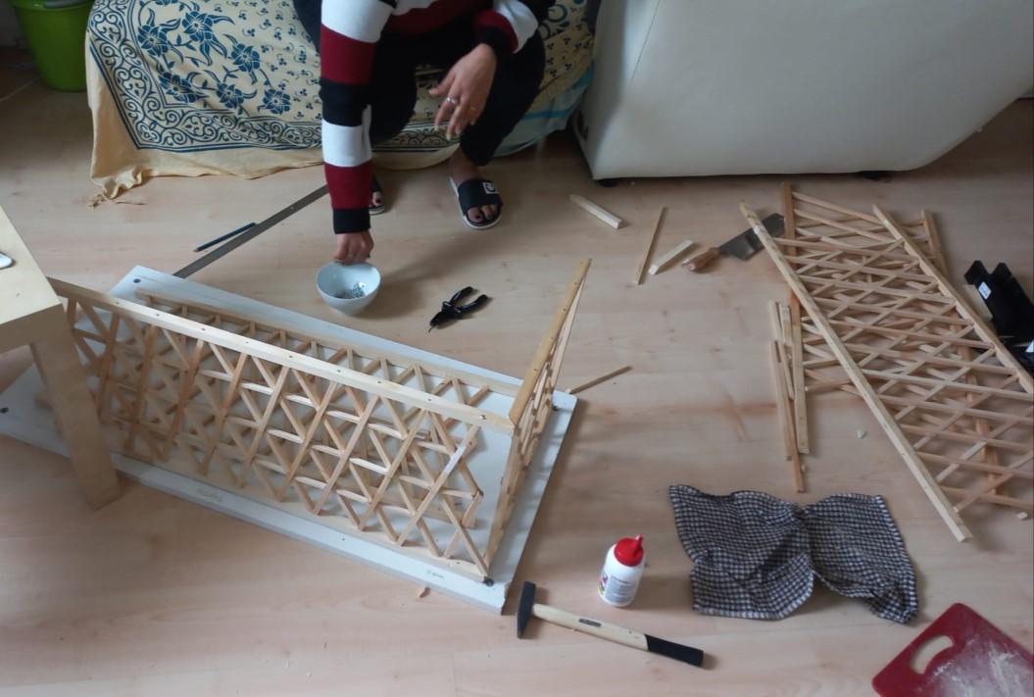
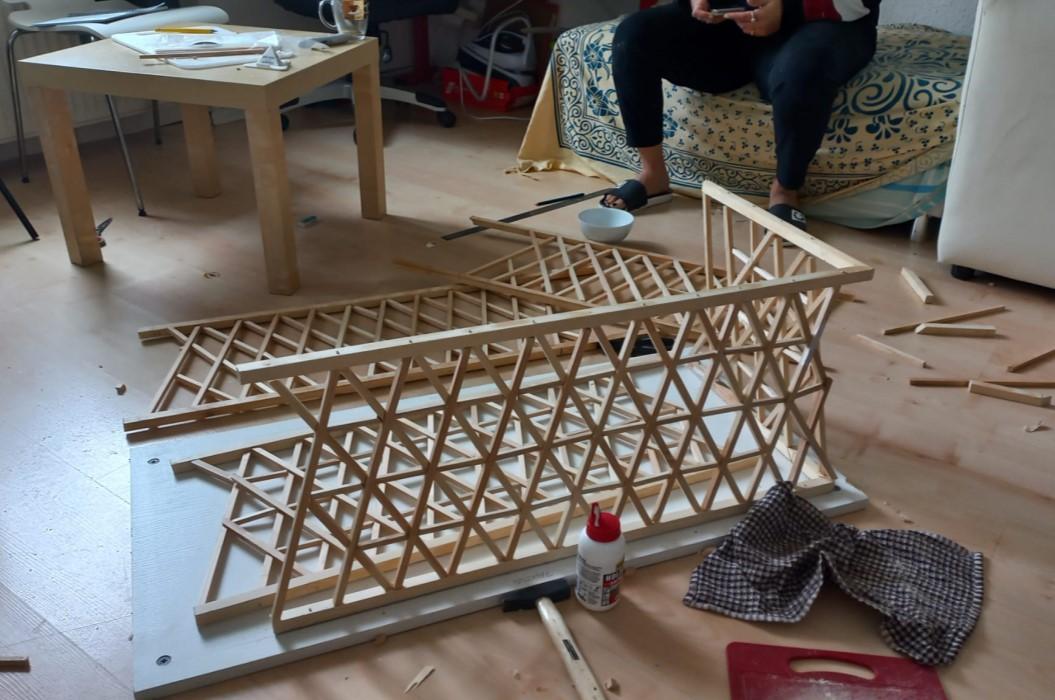
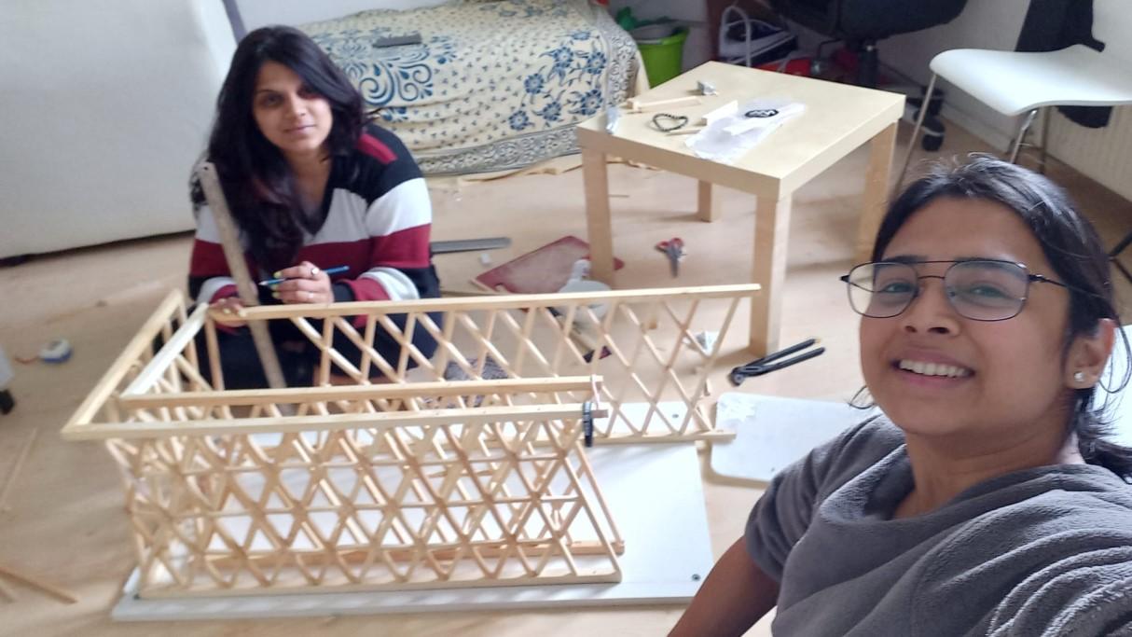
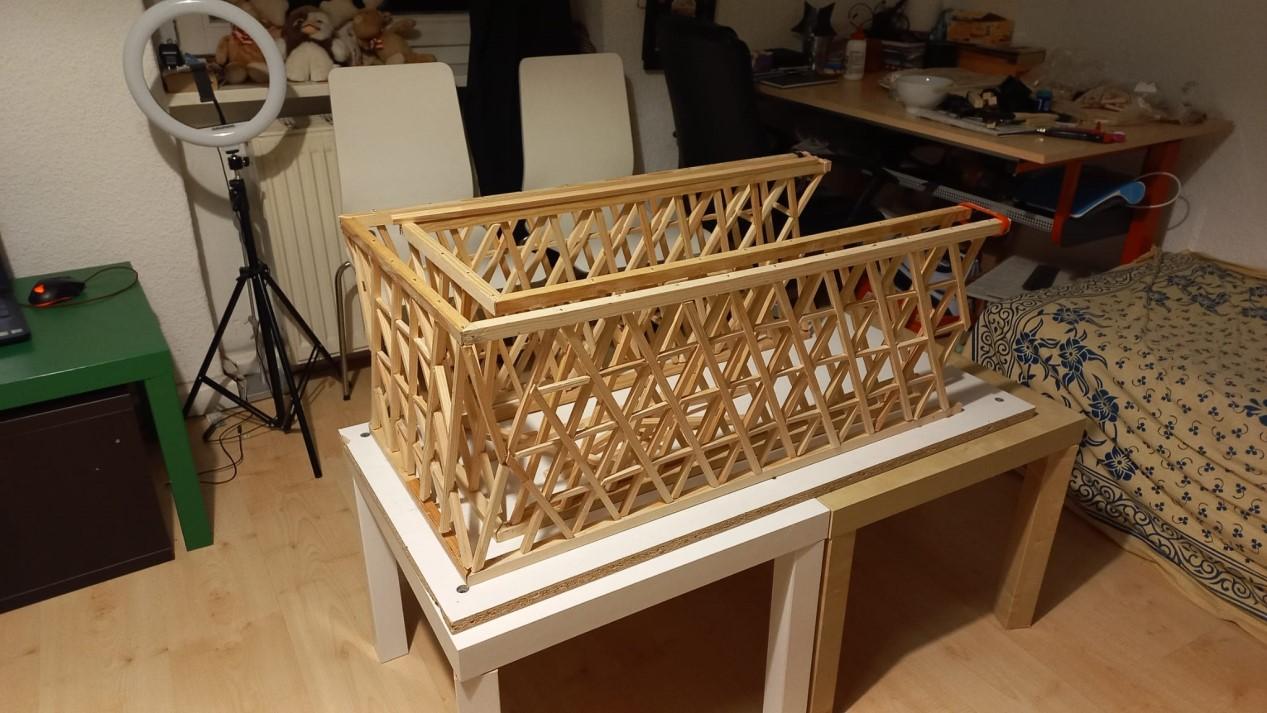
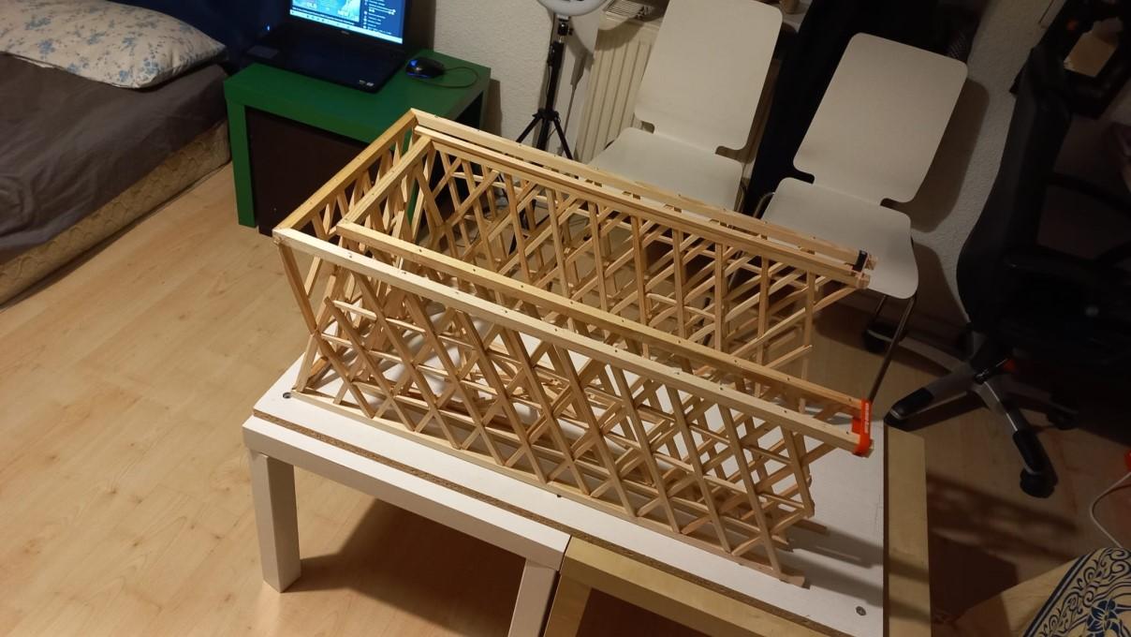
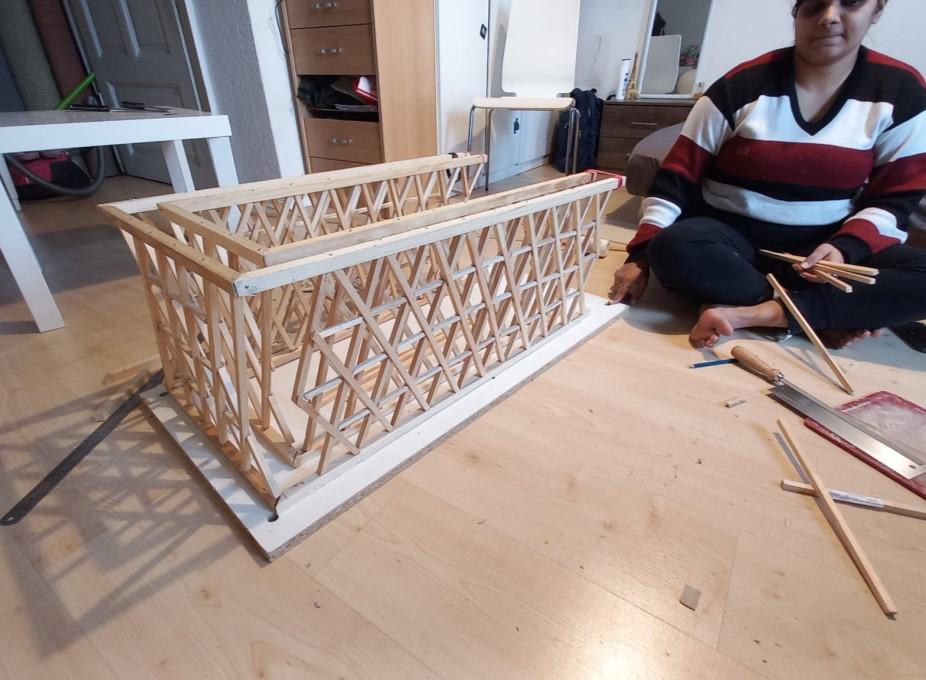
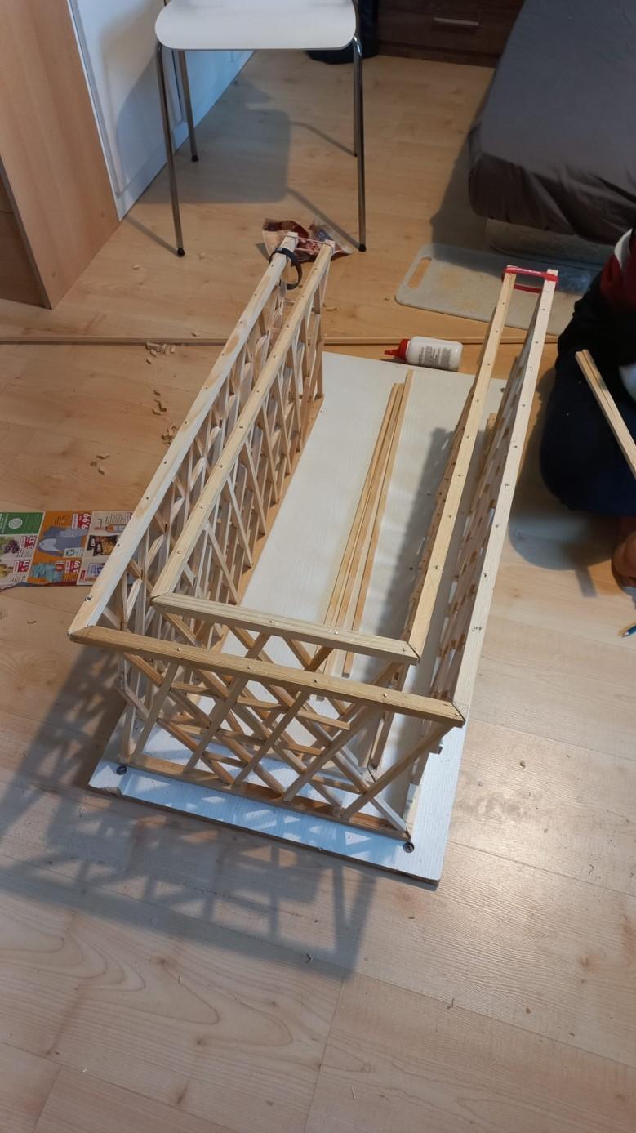
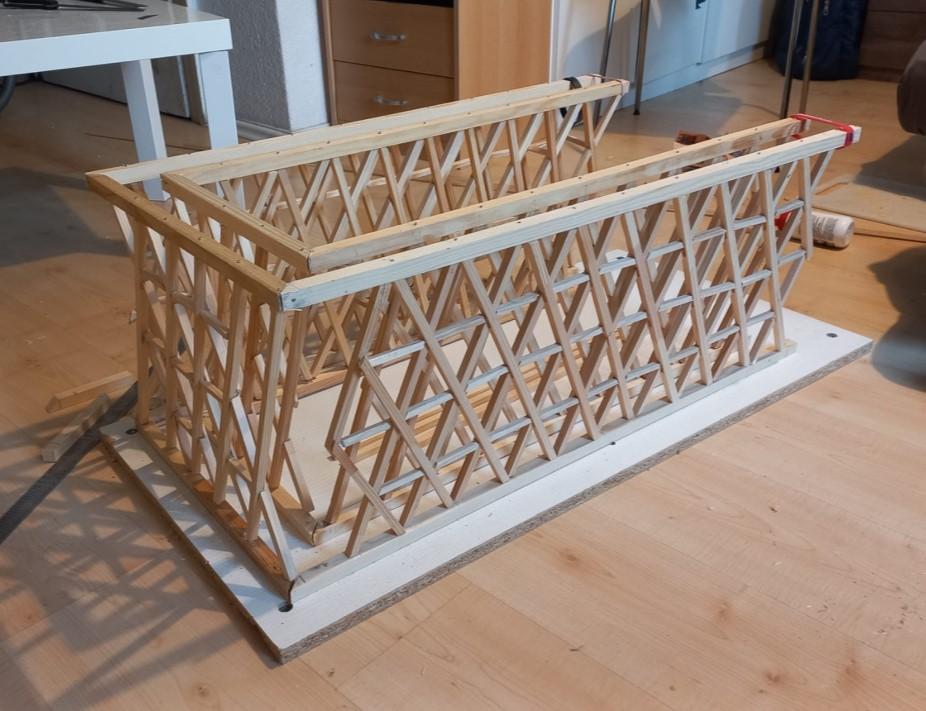
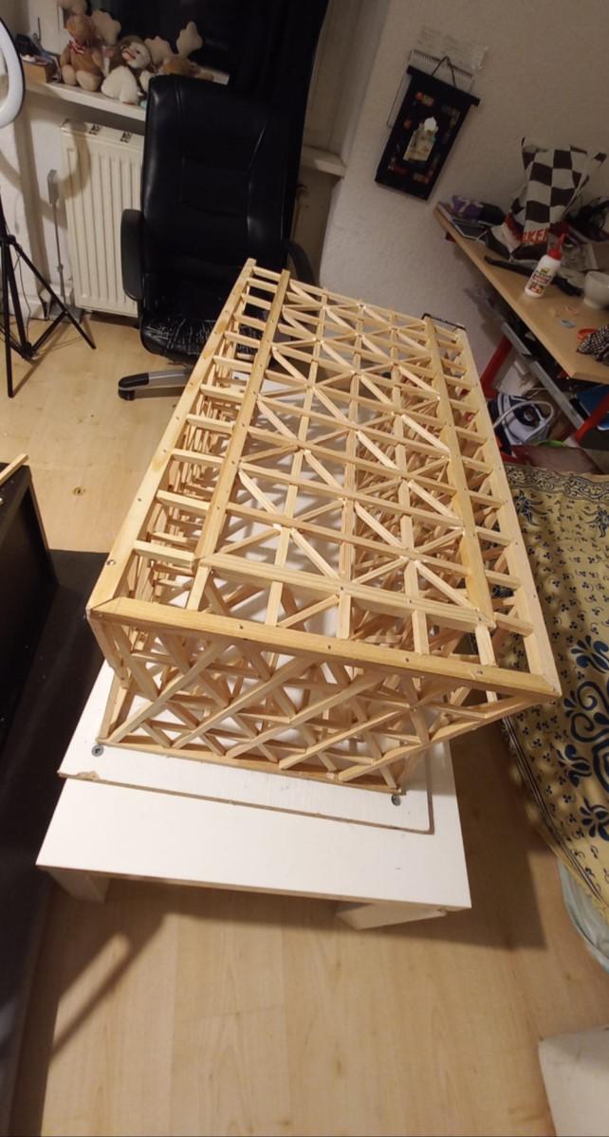
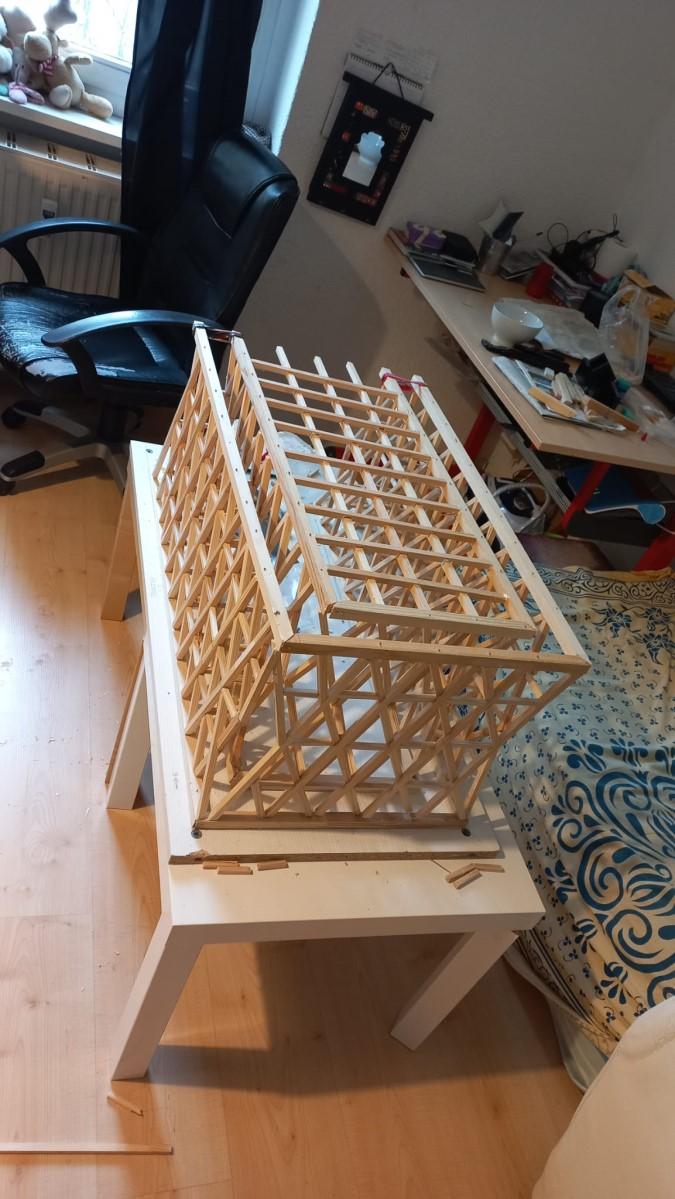

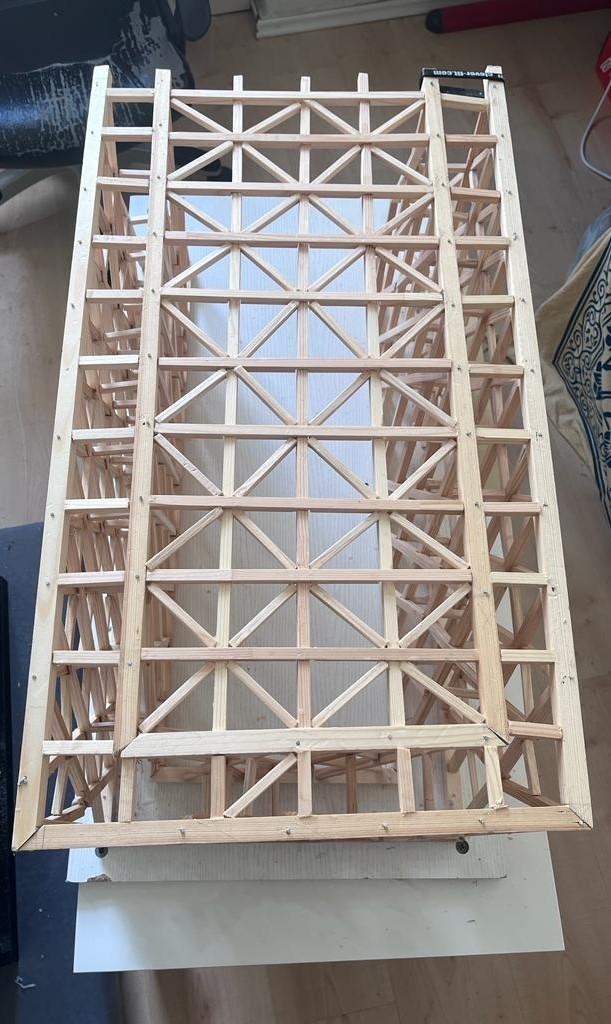
Model Making Cost
Pine Wood Sticks 17 x 17 mm Quantity 4 x 3.2m…..22 euros
Pine Wood Sticks 10 x 10mm Quantity 20 x 3.2m…..54 Euros
Nails…..3.2 Euro
Wood Super Glue…8 Euros
Approx 140 Euros
Cutter/Saw…8 euros---------------------------------------------------------------------------BAUMARKT, DESSAU
Pine Wood Sticks 8 x 8 mm Quantity 50 x 25 cm…22 Euros
Transportation….16 Euros
Misc. Printing Nameplate--------------------------------------------------------------------HSA CAMPUS
***Complete Material was utilized for the model, no extra left***
Online References
https://www.archdaily.com/894633/chilean-pavilion-at-2018-venice-biennale-to-recreate-physicalmodel-of-national-stadium-to-illustrate-the-politics-of-housing
https://timbertech17.files.wordpress.com › 2018/11
https://parametrichouse.com/chile-pavilion/
https://newatlas.com/cristian-undurragas-chile-pavilion-milan-expo/38651/
