
Henry Tu
Portfolio
Selected Works from 2022 - 2024


Henry Tu
Portfolio
Selected Works from 2022 - 2024
EDUCATION
Washington University in St Louis
Sam Fox School of Design and Art
Candidate of Master of Architecture
National Taiwan University
Bachelor of Engineering
2022 - 2025
2017 - 2022
National Taiwan University in Science and Technology
Minor Degree in Architecture
PRACTICE
Jonathan Wang Design Student Intern
ADU Project construction phase 680SF ADU
2019 - 2022
San Jose, Los Angeles
Sunrise Tea Interior 1000SF room renewed for commercial use Wonder-Cha Commercial Interior 1200SF commercial interior
Carlos Arnaiz Architects Summer Internship Brooklyn, New York
Commercial Space 5th Ave. Corner Manila, Schematic Design
Maya Maya Community Planning, Schematic Design
JJP Architects & Planners Summer Internship
Taipei, Taiwan
2024.05 - Present 2024 summer 2023 summer
Kaohsiung Int. Airport, Design Phase International airport with 3 terminals with expected 23000 users daily.
HONORS & AWARDS
Final Selection
Gateway Decathlon 2025
Honorable Mention
ACID Art Installation, Panama
Selected for School Publication
Sam Fox Yearbook
Chair Scholarship
Washington University in St Louis
Selected Paper
CONVR 2022, Korea
Autodesk Certi�ied Professional Revit for Architectural Design
LEED Green Associate TECHANICAL SKILLS
AutoCAD, ArcGIS, Adobe Creative Could Suite, Revit, Sketchup, Rhino Unity, Python, Tally, Grasshopper Vray, Lumion, Enscape hand drafting, sketching

This exhibition space seamlessly integrates a pubulic playground and gallery, delivering essential recreational space to the neighborhood. Navigating the building induces exploration and a delightful sense of getting lost. This unique fusion of playgound and gallery prompts users to delve into physical exploration, fostering creaticity, enabling playing, uncovering the beauty within their artistic expressions. The project is aiming to create a dynamic space where kids could woundering along the curve and find their way to engage in art creating.
This unique fusion of playgound and gallery prompts users to delve into physical exploration, fostering creaticity, enabling playing, uncovering the beauty within their artistic expressions. The project is aiming to create a dynamic space where kids could woundering along the curve and find their way to engage in art creating. This interactive environment encourages children to engage with art in an intuitive and hands-on manner, blurring the boundaries between structured creativity and free play. By intertwining movement and artistic expression, the space nurtures curiosity, imagination, and a deeper connection between the community and the arts.
















Situated adjacent to Dr. Jose Park on Huyke Street, this 5-story residential project comprises two-bedroom and three-bedroom units per floor, accommodating 24 families. Amidst San Juan's housing challenges, the proliferation of Airbnbs has driven gentrification, reducing affordable housing options for locals. Emphasizing interaction among elderly and multifamily members, the design prioritizes open accessibility to minimize accidents. The study evaluates Sustainable Development Goal (SDG) performance by categorizing the 17 goals, simplifying their interconnected nature for communication and tracking progress in specific sectors. This design project navigates a Caribbean Island territory rich in cultural heritage, scenic landscapes, and socio-economic complexities. Facing challenges like natural disasters
and economic crises, particularly Hurricane Maria's devastating impact in 2017, Puerto Rico grapples with infrastructure, economic, and social vulnerabilities. Its diverse population, blending Hispanic, African, and indigenous influences, contributes to a vibrant cultural tapestry.
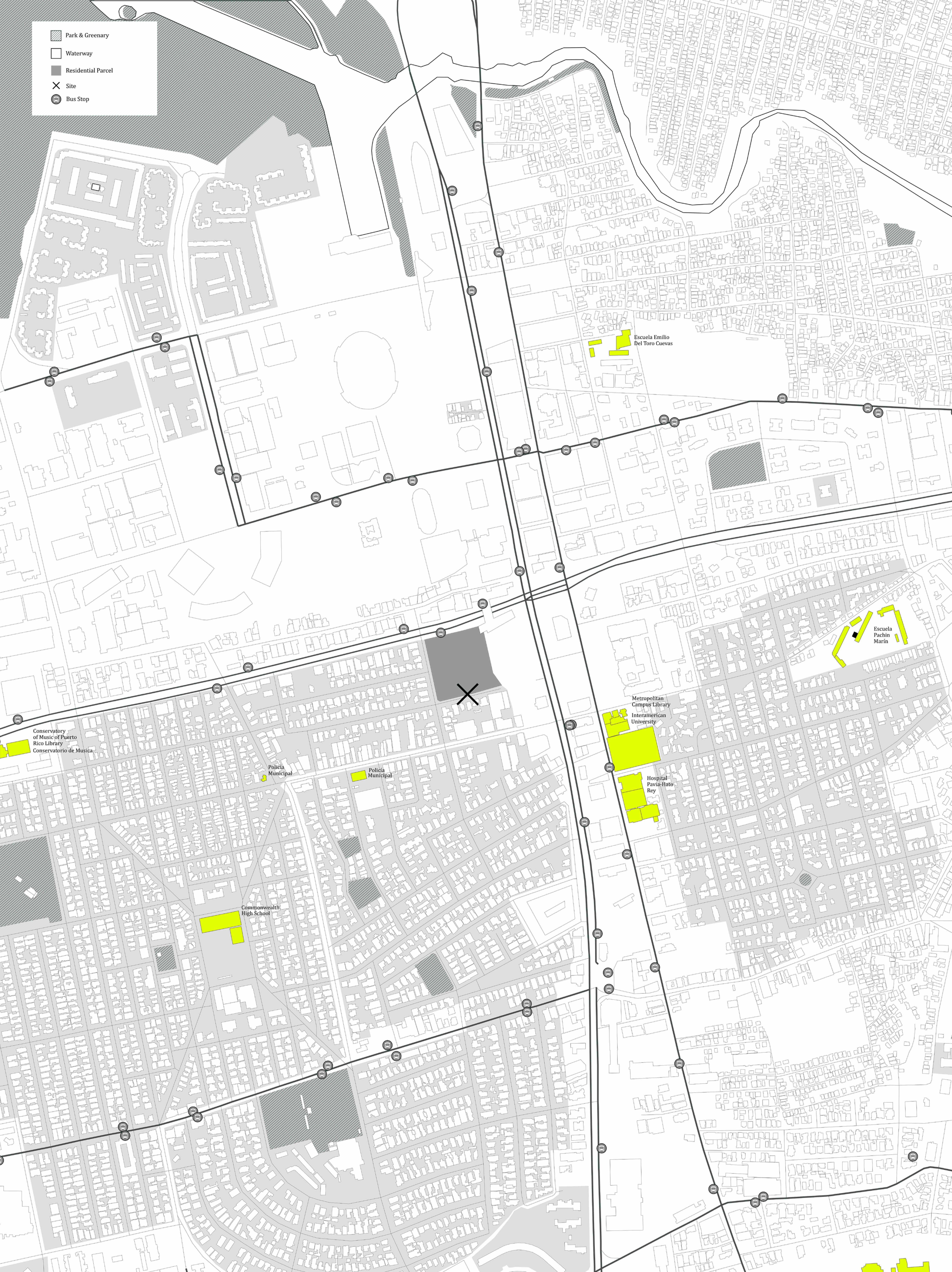

Solar analysis in San Juan guides vegetation selection by mapping sunlight exposure.
Shade-tolerant plants thrive in low-light areas, while sunloving species are placed in open zones, enhancing sustainability, urban cooling, and resilience.
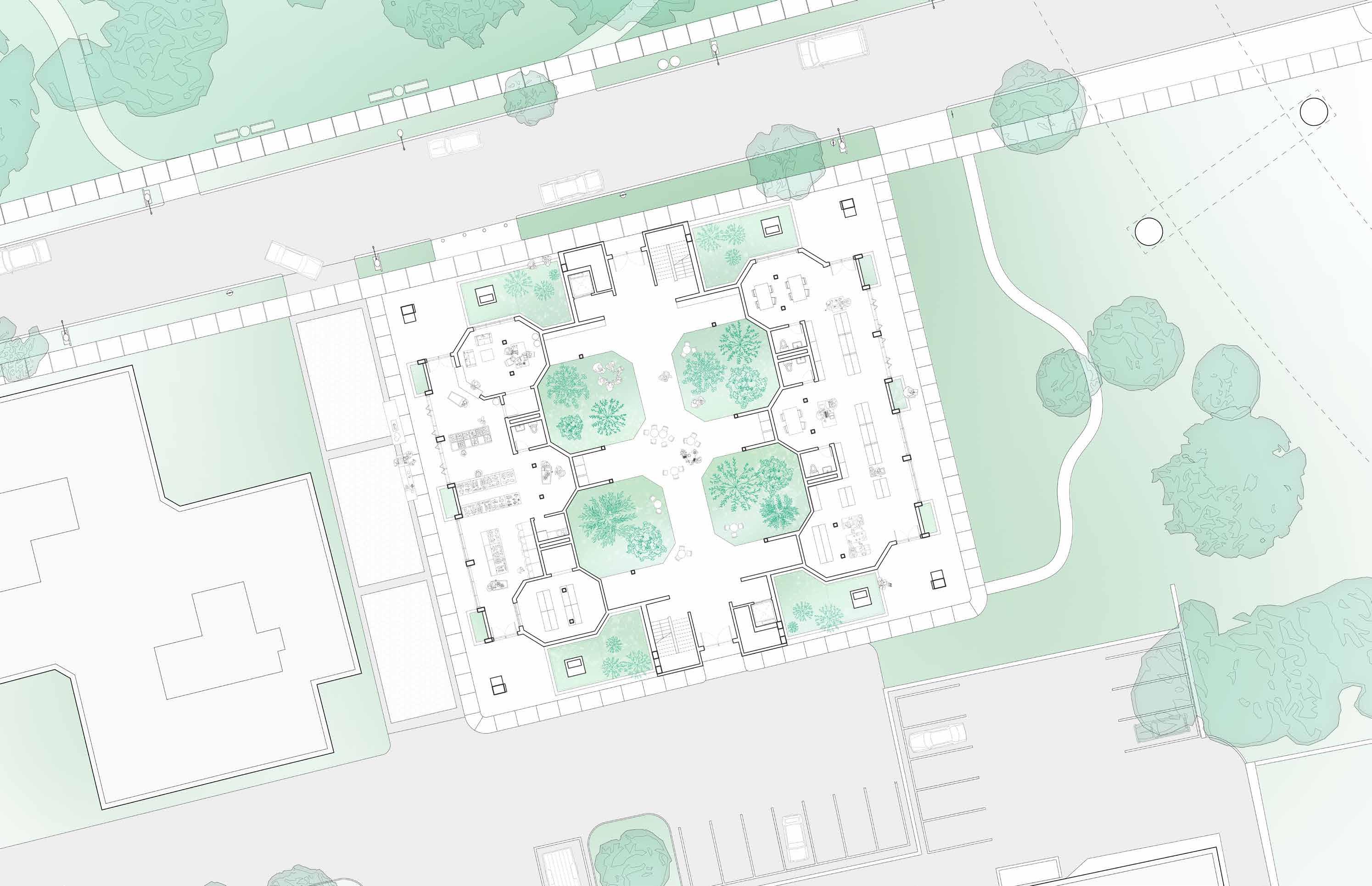
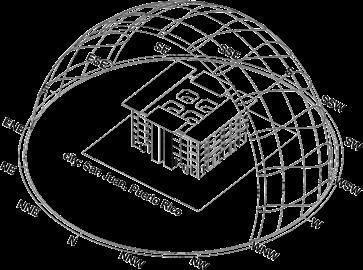

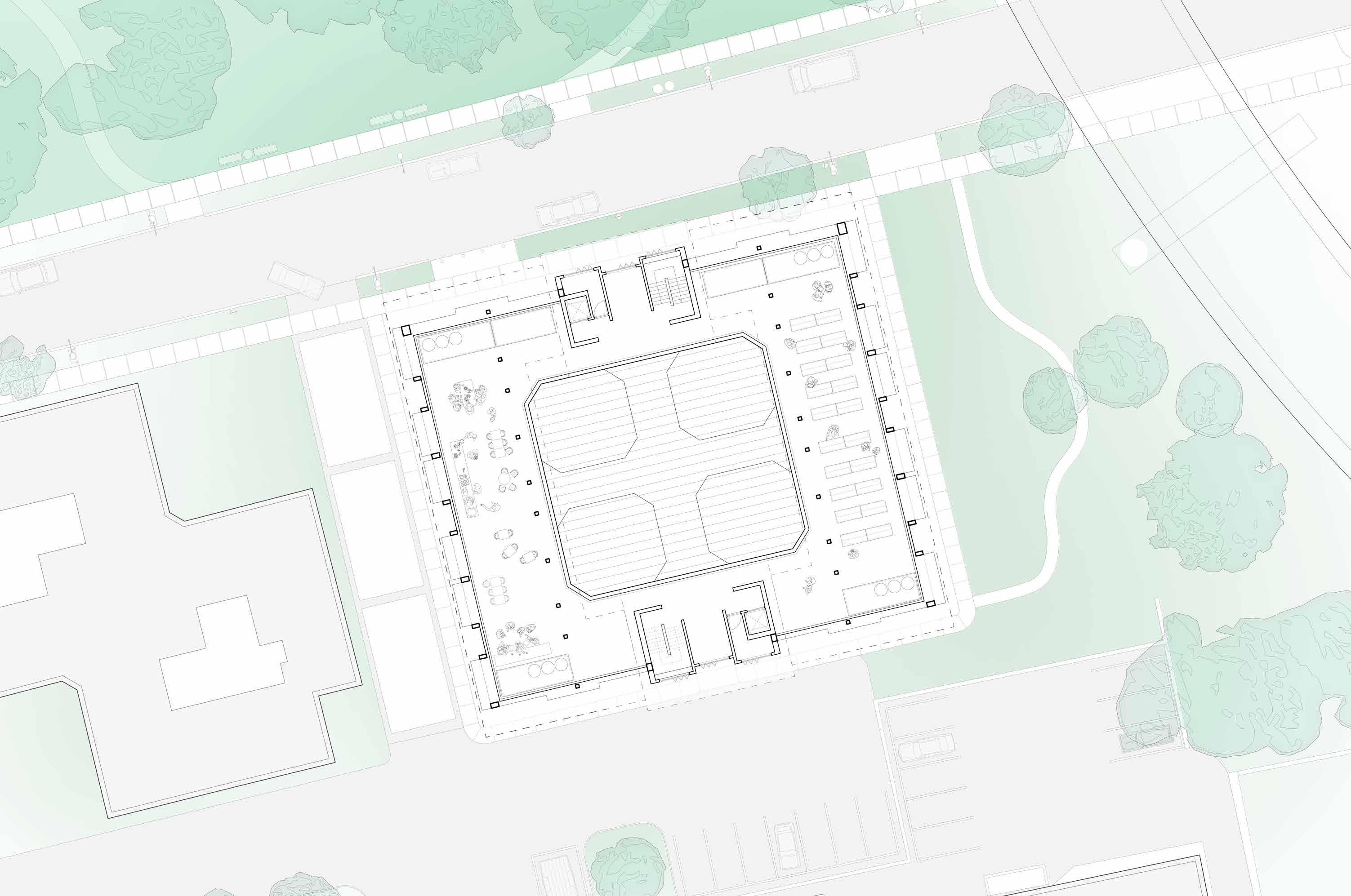

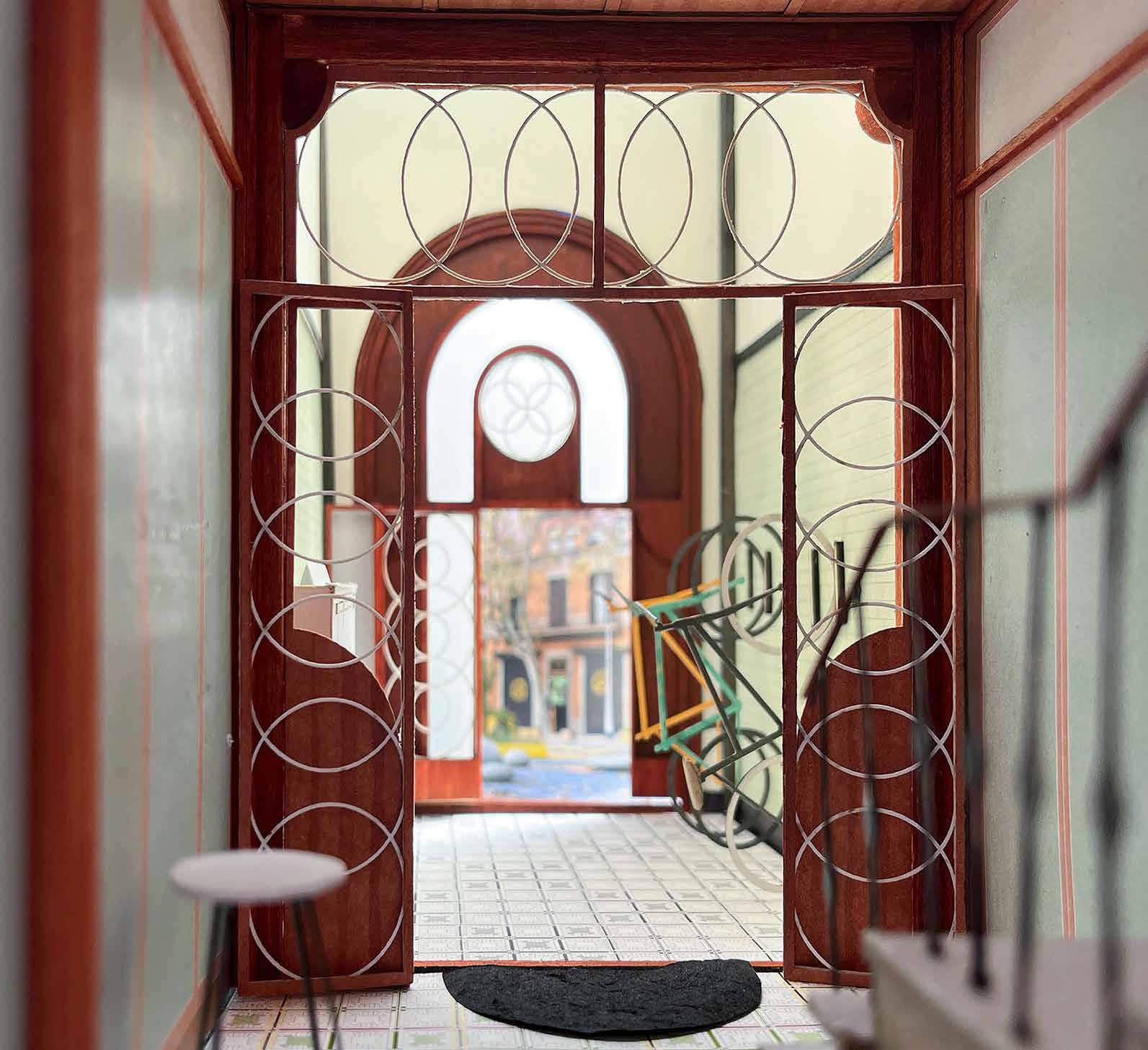

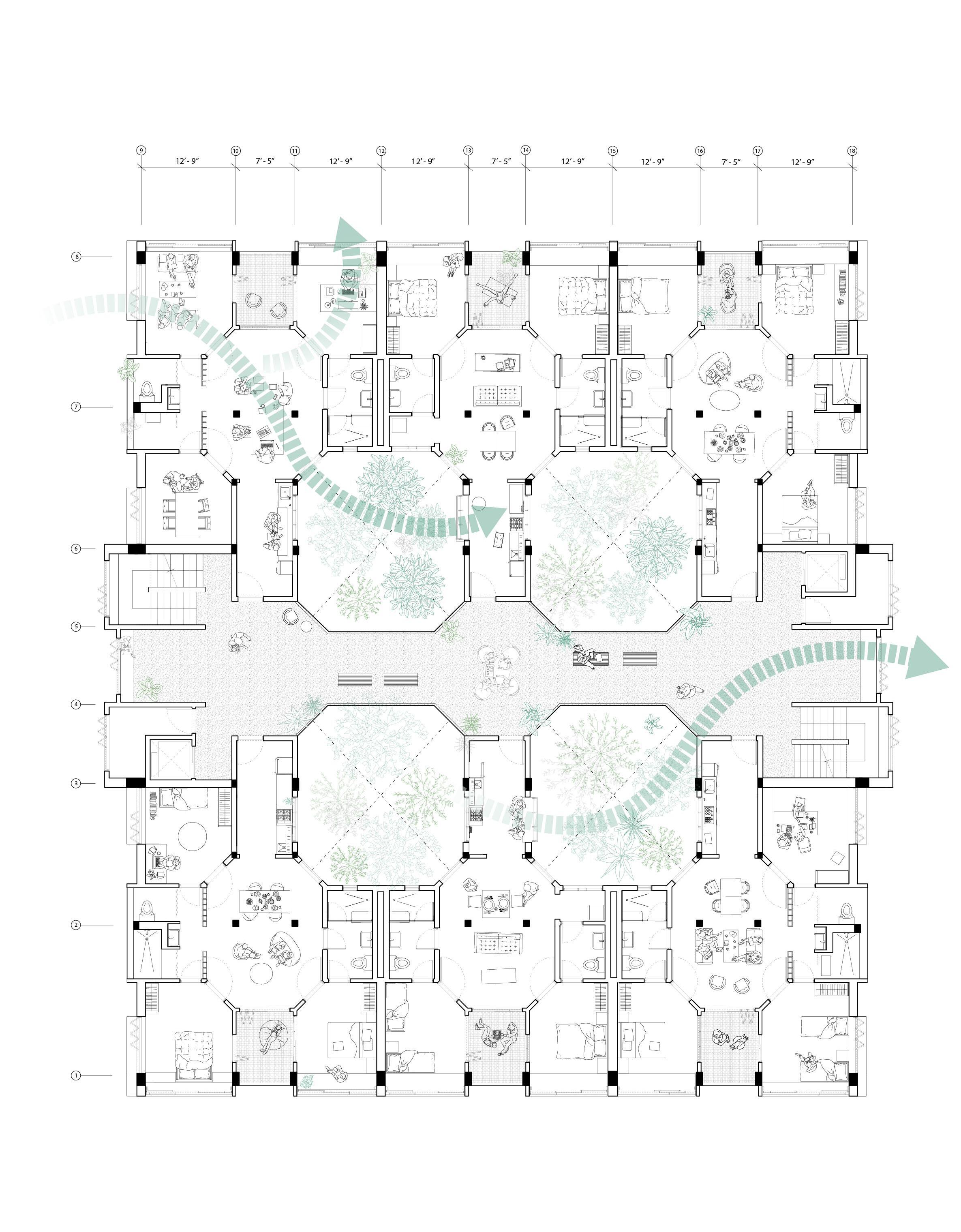


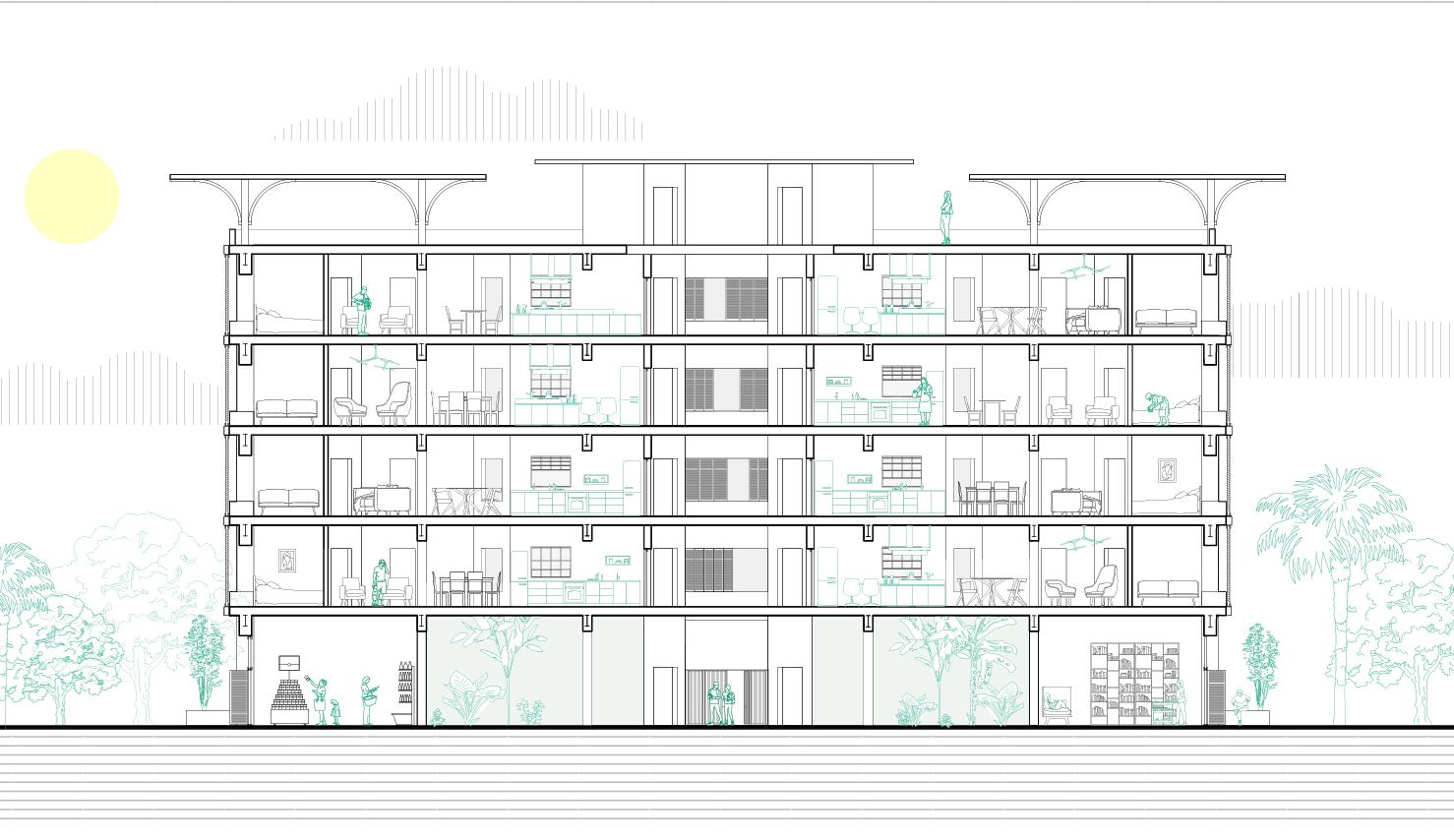

Located at the edge of El Ejido, Spain, this project responds to the exploitation and harsh conditions faced by immigrant workers in the greenhouse industry. Designed to foster integration, awareness, and support, the proposal includes an immigrant center, academic complex, and communal spaces that connect local residents, students, and workers. The central corridor functions as a vibrant social hub with a cafeteria, language exchange programs, and multipurpose spaces for cultural and jobrelated activities. Research facilities and agricultural labs link to nearby greenhouses, providing educational and economic opportunities. Housing includes dormitories
and temporary shelters for migrants. Sustainability is integral, utilizing recycled greenhouse plastics for shading and solar energy for efficiency. The parabolic form serves as a landmark, symbolizing renewal and inclusion. By bridging the divide between the city and its primary labor force, the project envisions a more equitable future for El Ejido’s diverse communities.







In El Ejido, Spain (36.8°N), solar design uses summer sun (78°) while allowing low winter light projects onto thermal mass, like dark cooler months. This strategy optimizes passive cooling, improving energy ef�iciency and
uses corridors to block high winter sun (32°) to enter. Sundark tiles, storing heat for passive solar heating and indoor comfort year-round.

In southern Spain, affordable concrete block and rib systems enable quick, cost-effective construction for public, non-profit projects supporting immigrants. This locally available method ensures durability, thermal efficiency, and rapid assembly, fostering inclusive, resilient community spaces.
On-site cast concrete is used at building bay intersections to enhance structural strength and stability. This method ensures seamless load transfer, reduces weak points, and improves durability, making it ideal for long-lasting, resilient construction.
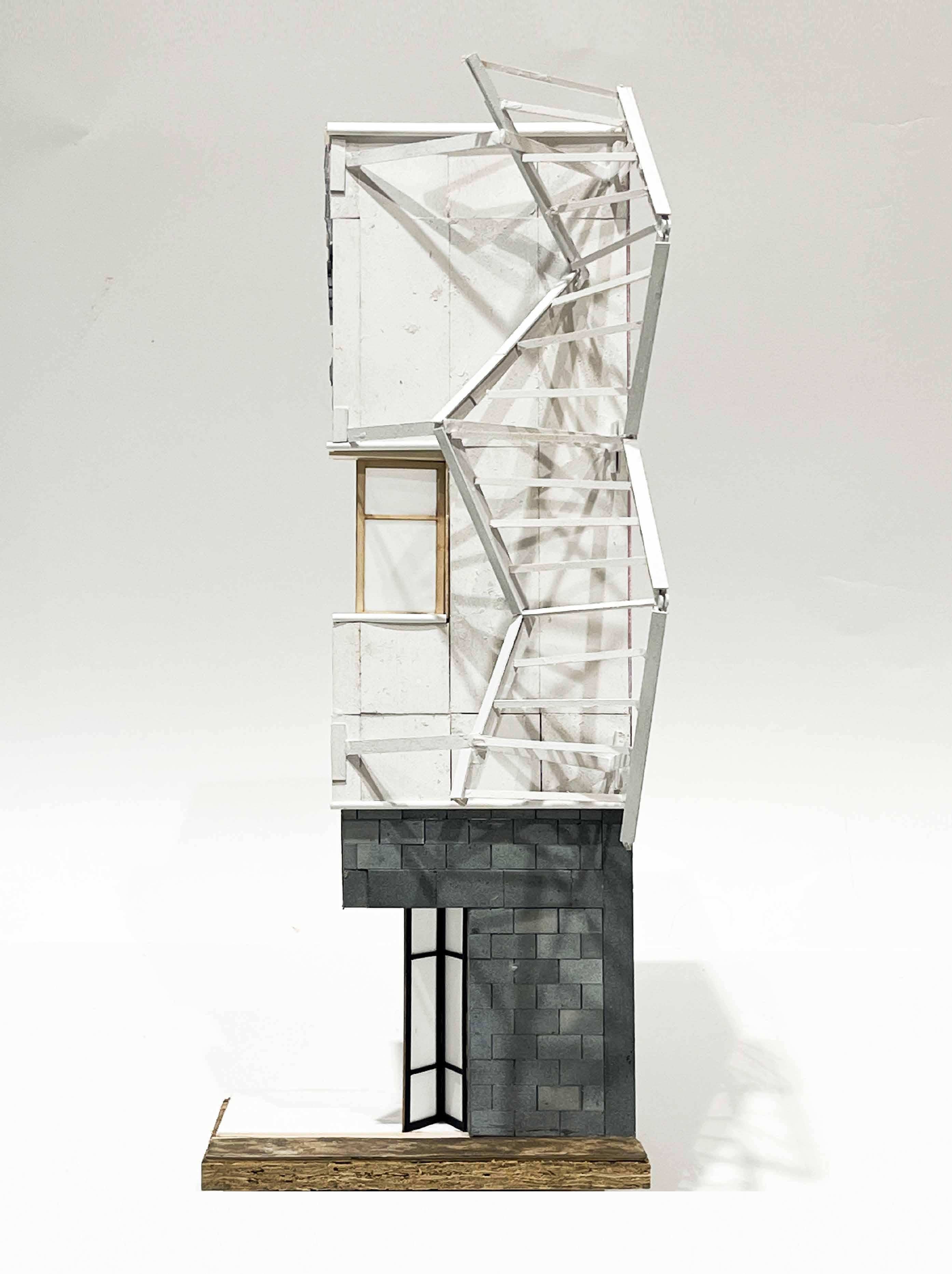



St Louis, USA 2022 Fall

Situated in the heart of Forest Park, St. Louis, this greenhouse embodies sustainable design by optimizing solar orientation and heat gain while harmonizing with its natural surroundings. Inspired by the form of a growing tree, the structure takes the shape of an inverted triangle, maximizing exposure to sunlight while efficiently managing thermal performance. The roof’s steep angle is carefully calibrated to capture low winter sun, reducing heating demands, while overhangs provide shading from intense summer rays, preventing overheating. The façade integrates operable vents and high-performance glazing, allowing for passive ventilation and dynamic
temperature control. Rainwater collection channels along the sloped surfaces direct water toward an integrated irrigation system, supporting the greenhouse’s self-sustaining ecosystem. By mimicking the resilience and efficiency of nature, this greenhouse not only fosters year-round plant growth but also serves as an educational hub, demonstrating the potential of bio-inspired architecture in urban sustainability efforts.
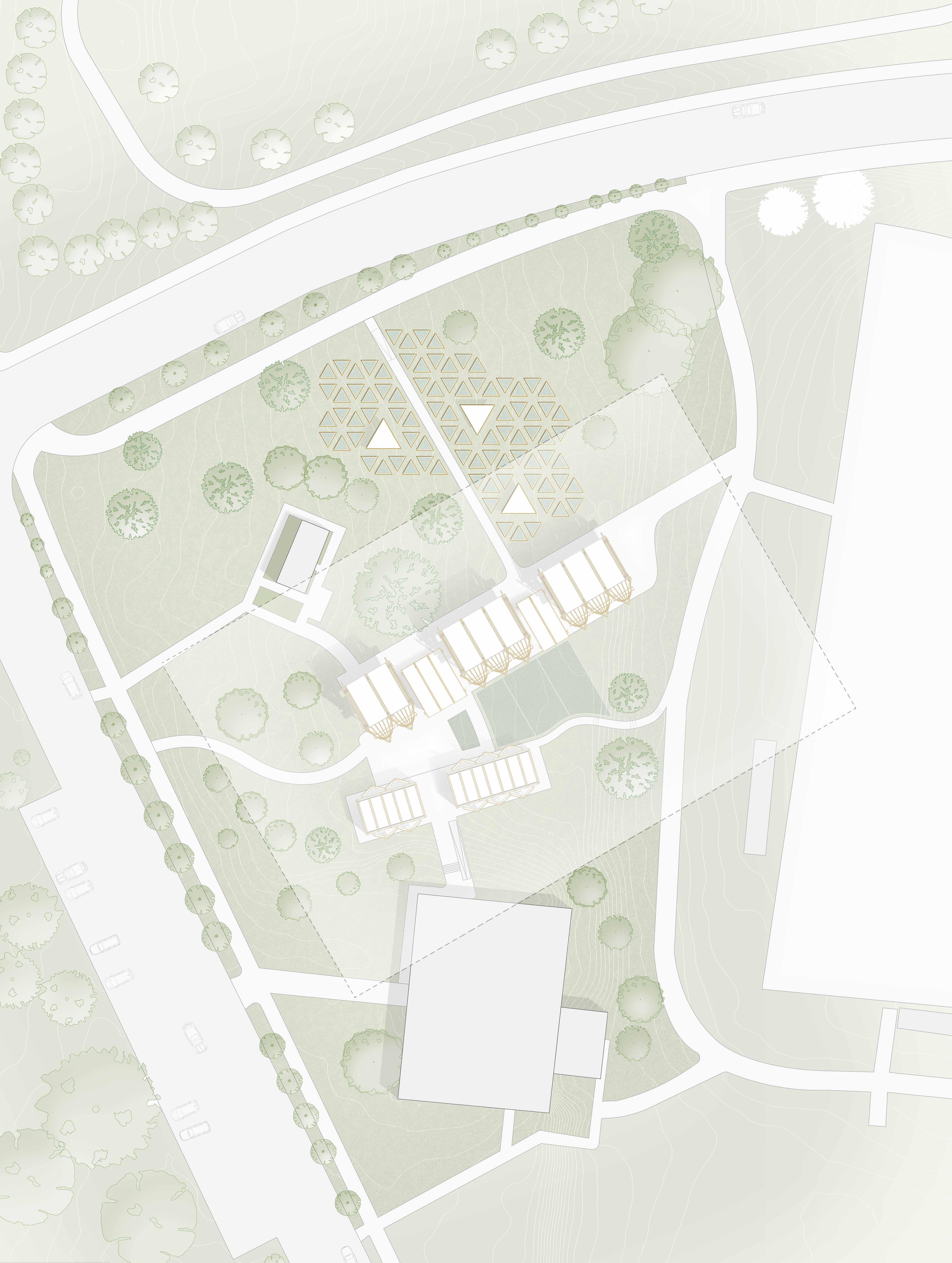














Los Angeles, USA

Working in a small architecture firm specializing in ADU design and commercial interiors for tea and drinking shops involves close collaboration, creative problem-solving, and hands-on project management. You’ll navigate zoning codes, optimize small spaces, and craft inviting retail environments, balancing functionality and aesthetics while working closely with clients and contractors.












Temporary Art Installation
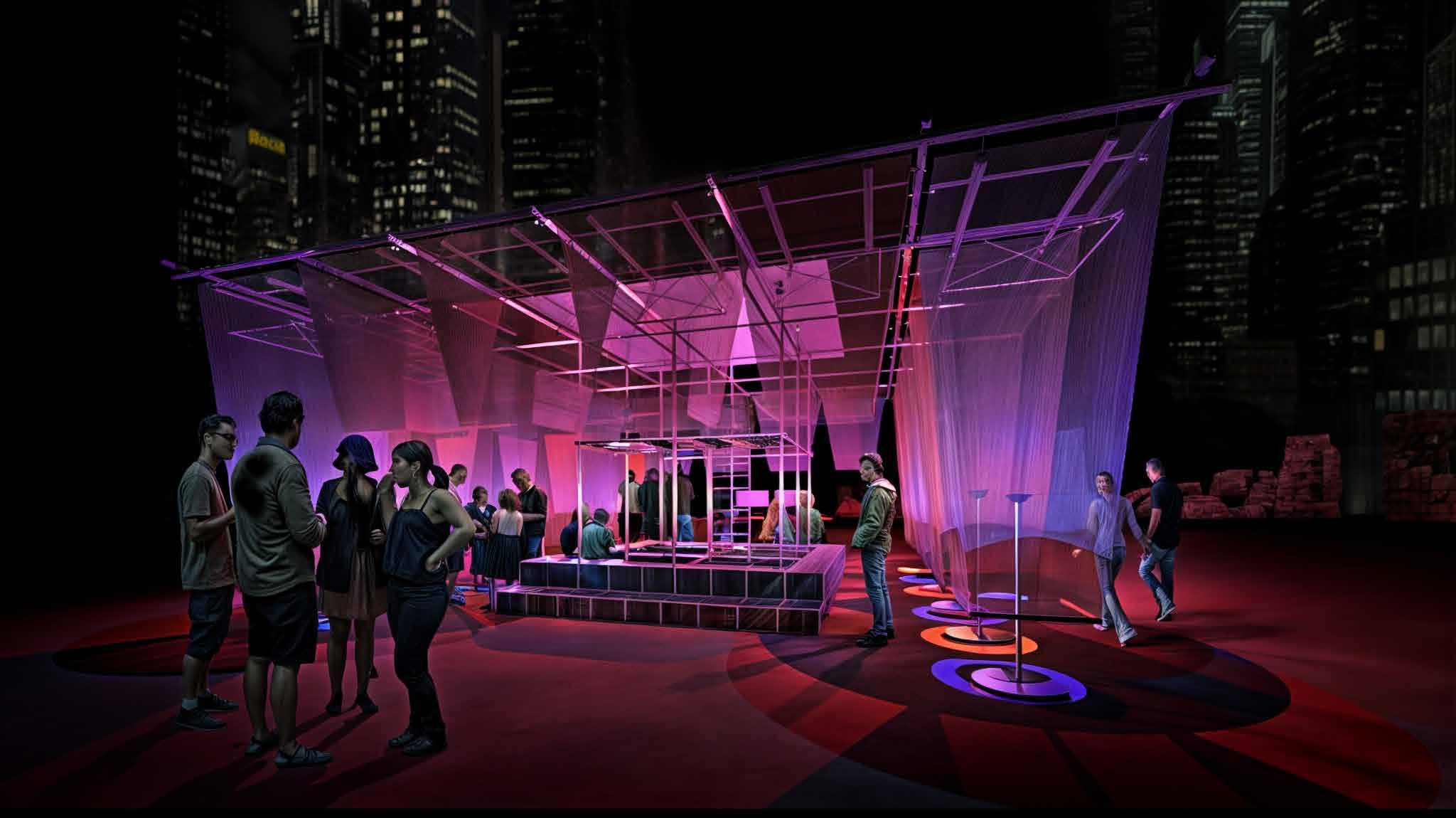
This temporary art installation in Panama celebrates the nation’s rich cultural and ecological diversity while engaging visitors in an immersive, interactive experience. Inspired by Panama’s vibrant history as a crossroads of trade and migration, the installation integrates dynamic materials and modular forms, adapting to its surroundings and changing over time. Positioned in a public space, it encourages community participation through light, movement, and sound, reflecting the city's energy. The design embraces sustainability, using locally sourced and recycled materials to minimize environmental impact. Strategically placed elements create shaded areas, enhancing comfort and inviting social interaction. By day, the
installation offers a space for gathering, reflection, and cultural exchange, while at night, lighting transforms it into a luminous beacon, drawing in visitors. This project not only enriches Panama’s urban landscape but also serves as a platform for artistic dialogue, fostering a deeper connection between people and place.
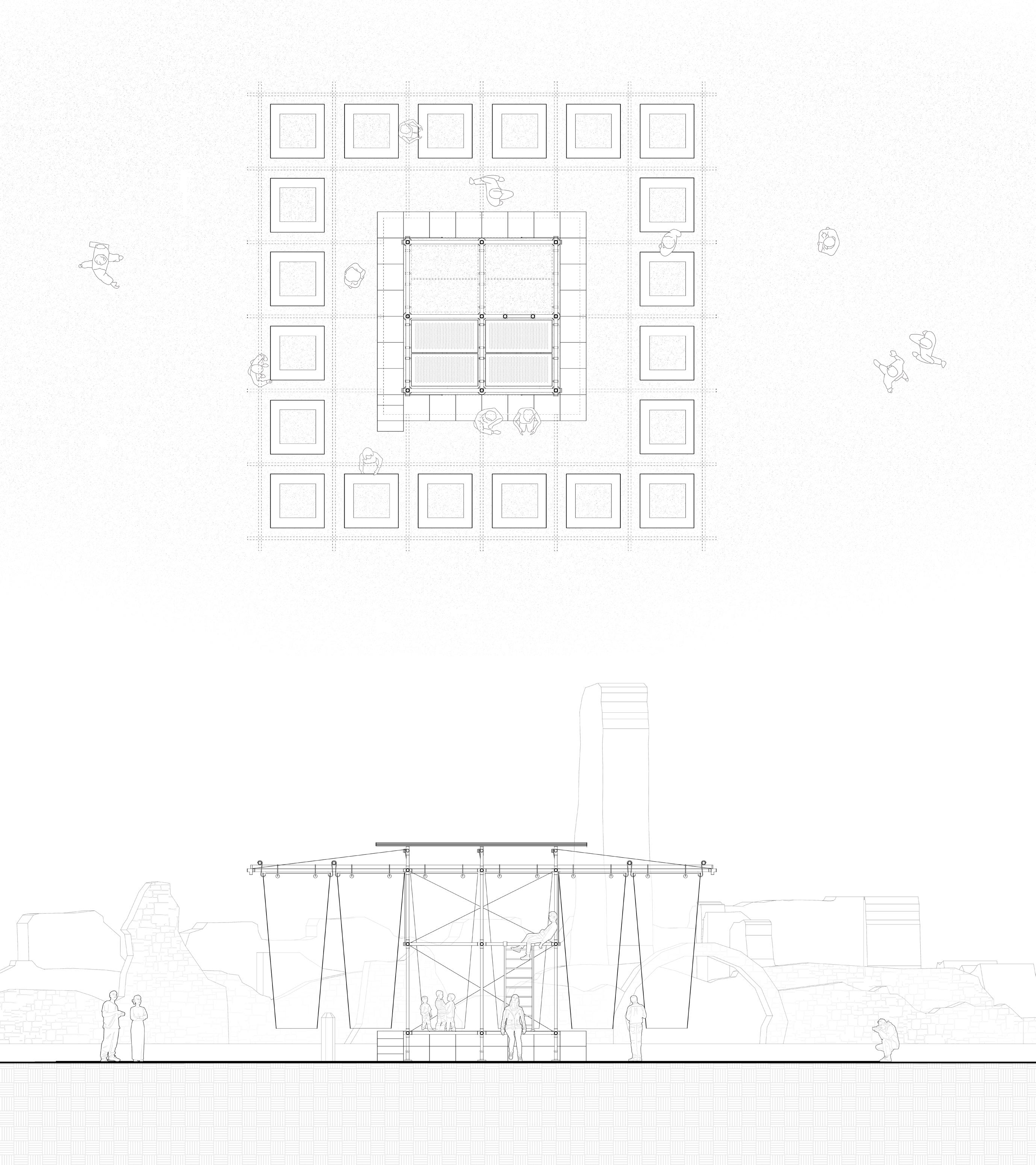
The installation incorporates repurposed fishing industry waste, such as discarded nets, ropes, and plastic debris, transforming them into woven canopies, sculptural forms, and interactive textures. These materials create shade, diffuse light, and promote awareness of ocean pollution. By reusing marine waste, the project merges environmental responsibility with artistic expression.








Parametric Design Ceramic 3D Print
WashU Campus, St Louis Fall 2023


This parametric architectural component, crafted from 3D-printed ceramic, seamlessly blends digital precision with material authenticity. Its algorithmically generated form optimizes structural efficiency and aesthetic fluidity, responding to environmental conditions. The ceramic’s thermal properties enhance sustainability, while intricate geometries, impossible through traditional methods, push the boundaries of fabrication, showcasing innovation at the intersection of technology and craftsmanship.







