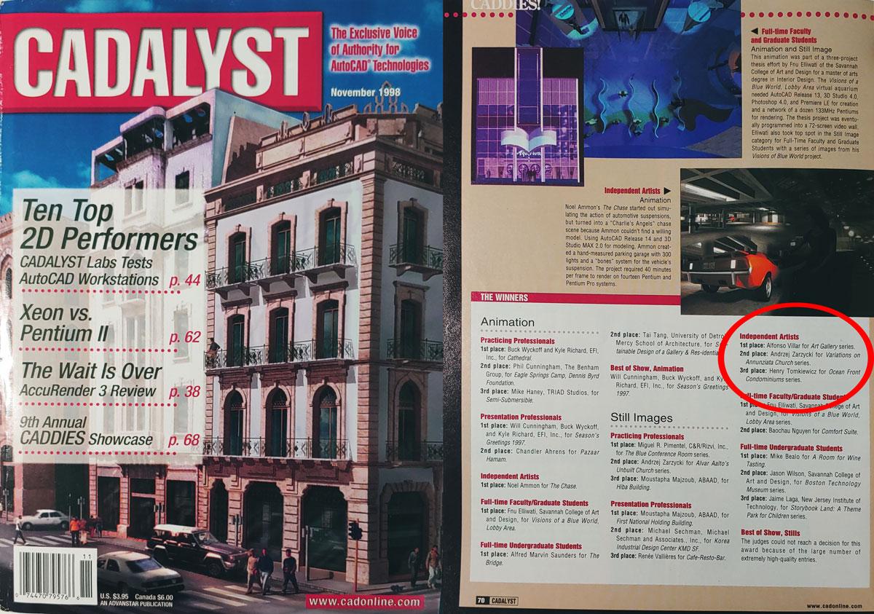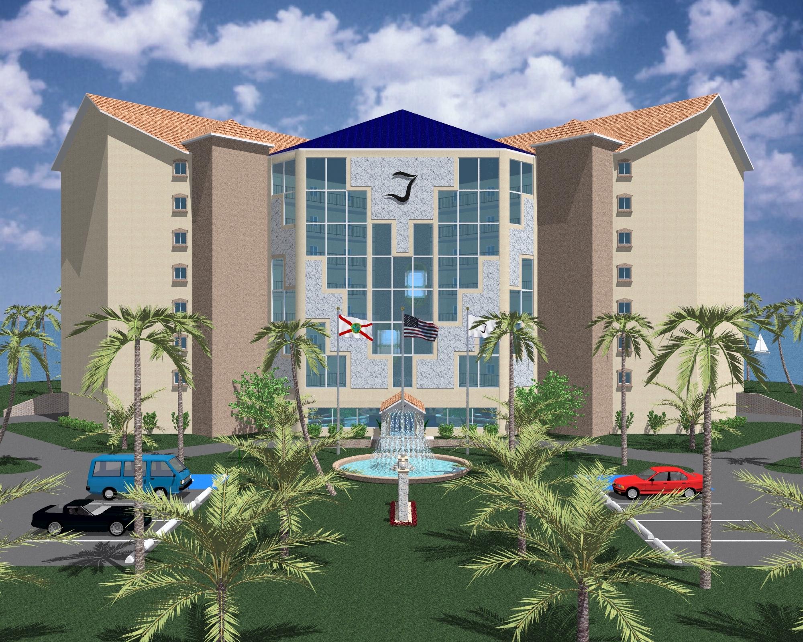
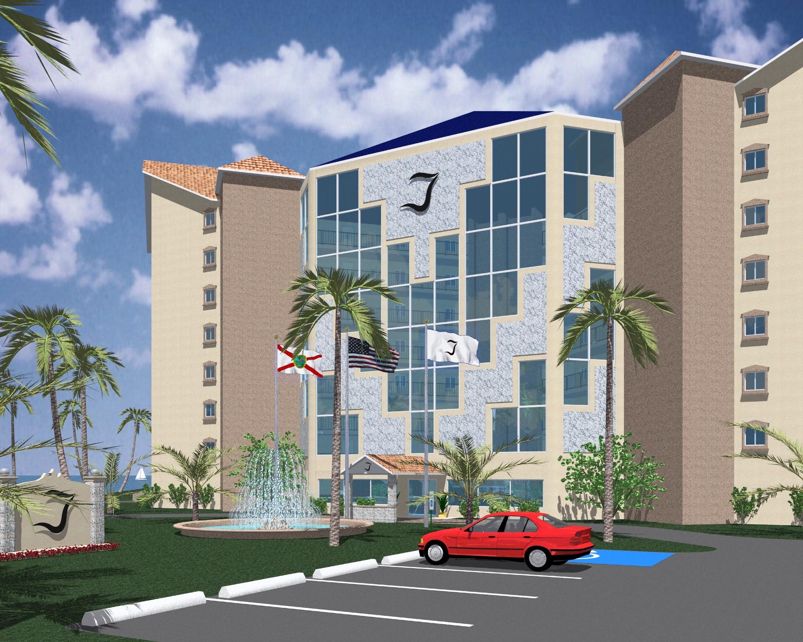
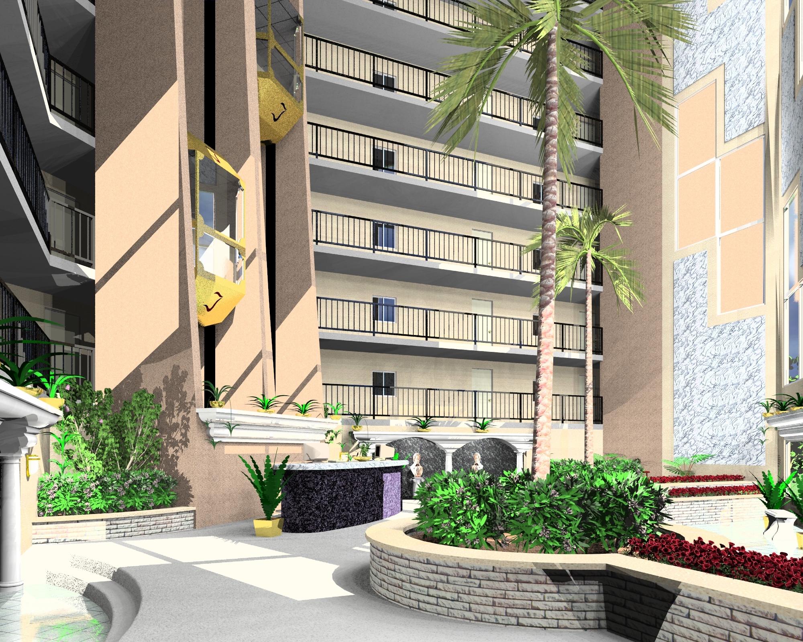
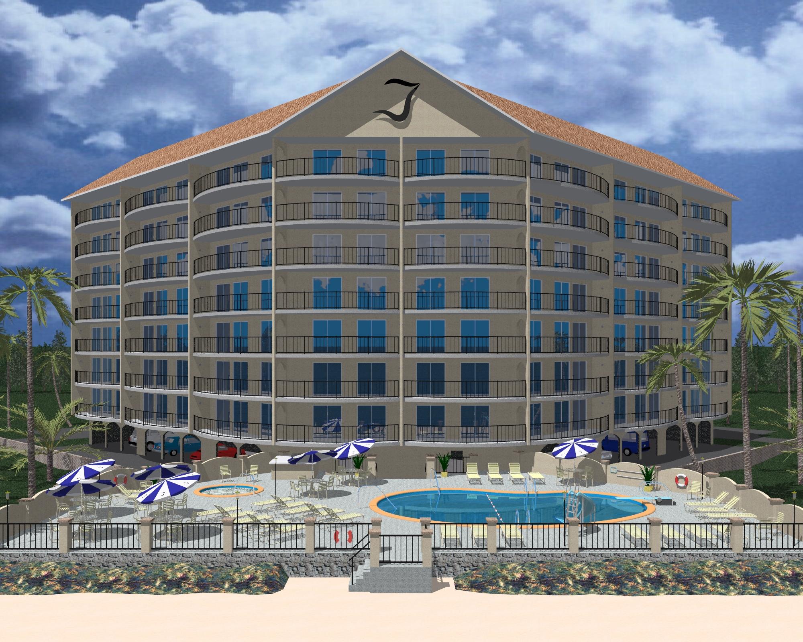
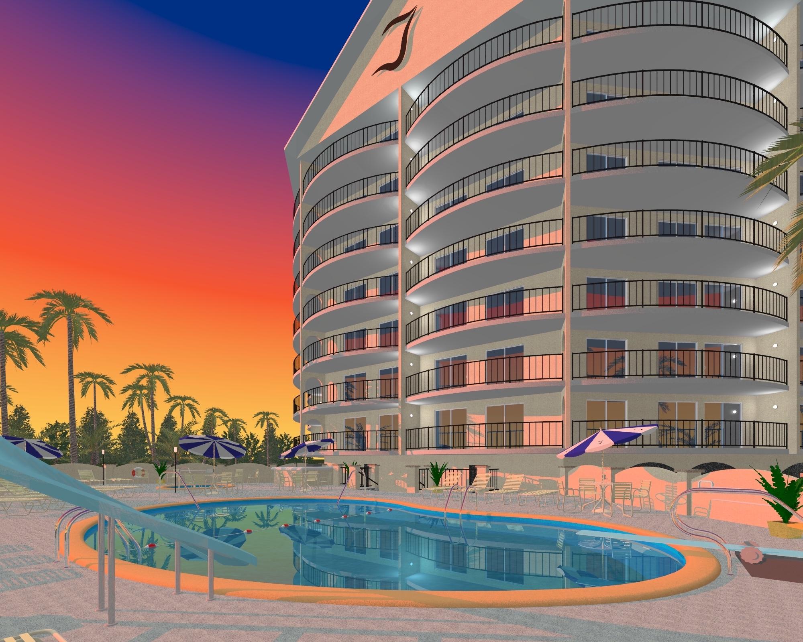
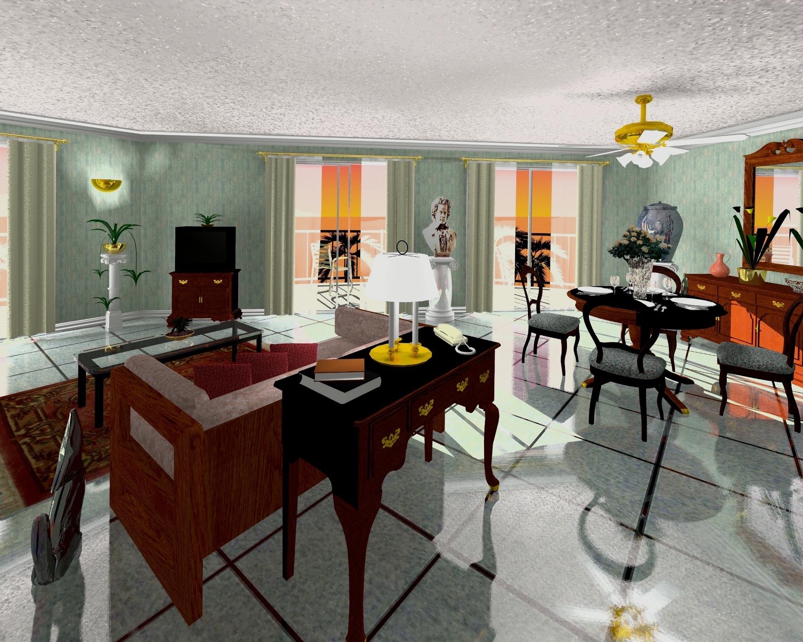
REVISIONS OceanfrontCondominiums SCALE DATE DRAWNBY SHEETNO. DRAWINGNO. PROJECTNO. TITLE LOCATION FrontElevation Scale1/8"=1'-0"
FrontElevation
REVISIONS OceanfrontCondominiums SCALE DATE DRAWNBY SHEETNO. DRAWINGNO. PROJECTNO. TITLE LOCATION RearElevation Scale1/8"=1'-0" RearElevation
Stairwell2 Stairwell1 SeaWall Beach Storage Storage Lounge Lounge Lobby Unit806 Unit805 Unit804 Unit803 Unit802 Unit801 Unit706 Unit705 Unit704 Unit703 Unit702 Unit701 Unit504 Unit505 Unit603 Unit602 Unit601 Unit506 Unit606 Unit605 Unit604 CoveredParking FrontDesk ElevatorElevator2 1 Unit503 Unit502 Unit501 Unit406 Unit405 Unit404 Unit403 Unit402 Unit204 Unit401 Unit306 Unit305 Unit304 Unit303 Unit302 Unit301 Unit206 Unit205 Unit203 Unit202 Unit201 CoveredParking FloorPlan-1stFloor,Lobby,and PoolDeck REVISIONS OceanfrontCondominiums Scale:1/8"=1'-0" SCALE DATE DRAWNBY SHEETNO. DRAWINGNO. PROJECTNO. TITLE LOCATION FloorPlan-1stFloor,Lobby,andPoolDeck Entry UP UP UP UP
SeaWall Beach FloorPlan-Floors2through8 REVISIONS OceanfrontCondominiums Scale:1/8"=1'-0" SCALE DATE DRAWNBY SHEETNO. DRAWINGNO. PROJECTNO. TITLE LOCATION FloorPlan-Floors2through8 Stairwell2 Stairwell1 ElevatorElevator2 1 Atrium OpentoBelow Bath Cl. 15'-0"13'-0" Kitchen Cl. Entry Kitchen 10'-8"10'-8" Cl. Entry Bath Bath Bath Bath Cl. Entry 14'-8"12'-6" Kitchen Bedroom 18'-10"x15'-0" 25'-0"x15'-0" LivingRoom Cl. Cl. UNIT_06 LivingRoom 21'-0"x16'-0" 17'-2"x14'-10" Bedroom1 17'-2"x10'-8" Bedroom2 Cl. Cl. UNIT_05 Bedroom1 17'-2"x14'-10" Bedroom2 17'-2"x10'-8" 27'-0"x21'-0" LivingRoom UNIT_04 UNIT_03 LivingRoom 27'-0"x21'-0" 17'-2"x10'-8" Bedroom2 17'-2"x14'-10" Bedroom1 UNIT_02 Cl. Cl. Bedroom2 17'-2"10'-8" Bedroom1 17'-2"x14'-10" 21'-0"16'-0" LivingRoom UNIT_01 Cl. Cl. LivingRoom 25'-0"15'-0" 18'-10"x15'-0" Bedroom Cl. Bath Kitchen Entry Cl. Kitchen DN DN Bath Bath 10'-8"10'-8" 15'-0"x13'-0" Bath Bath Cl.Entry 14'-8"12'-6" KitchenKitchen 14'-8"12'-6" EntryCl. Cl. DN DN Cl. Entry Cl. Kitchen 10'-8"10'-8" Cl. Entry Entry Kitchen 15'-0"x13'-0"
