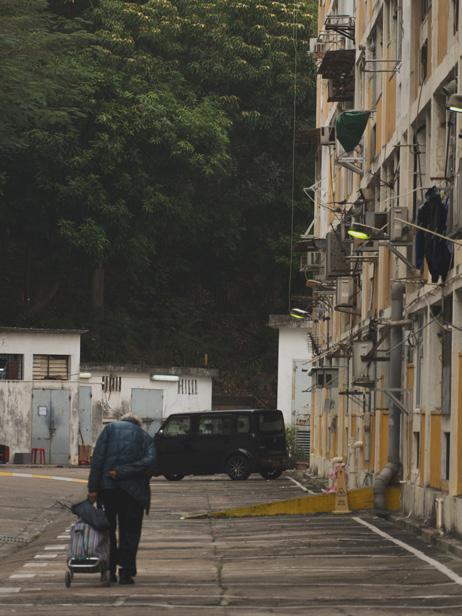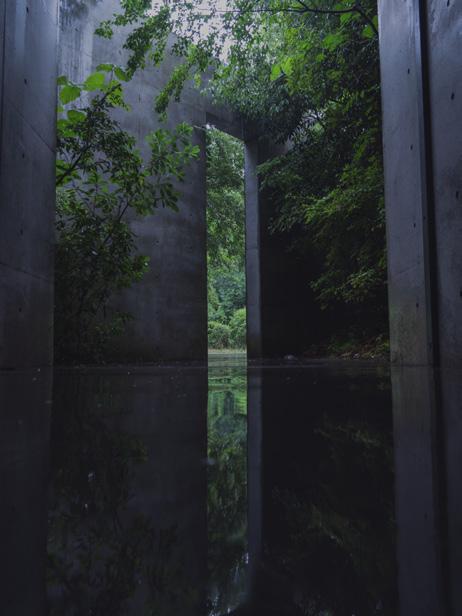Au Tsz Hin, Henry
ArcHiTecTure PorTfolio
1/2025
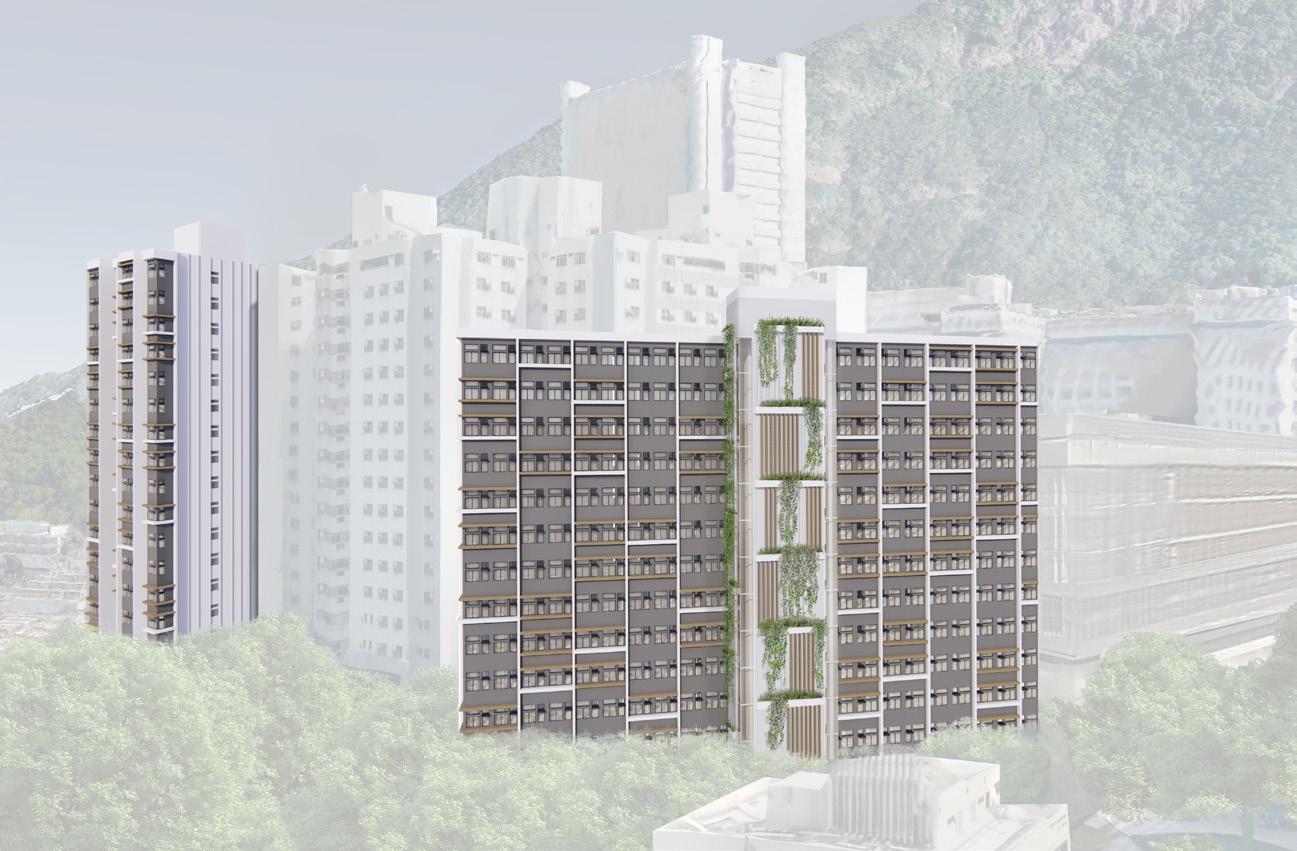
Kindergarten in Happy Valley
Y-2 Studio Project
Competition Project Phase
Hostel(South West Elevation)
CLINICAL TRAINING AMENITIES CENTRE AT NO. 6 SASSOON ROAD
Maternity Centre in Southern Senegal
Kaira Loroo Architecture Competition 2024
Residential Prototype in Northern Metropolis
Young Professional Design Award by China Resources Land Ltd.
New Pavilion in Nina Park
Nina Park Design Competition - Pavilion For All
Hazy Reflection Toilet
Central Glass International Architectural Design Competition 2024
Never-Ending House
51th Nisshin Kogyo Architectural Design Competition
Tel.
Age
Work Experiences
henryhin1234@gmail.com
Architectural Assistant (9/2024 ~ Present)
@ half & half studio Ltd.
Summer Intern (6/2023 ~ 9/2023)
@ Andrew Lee King Fun & Associates Architects Ltd.
Year-out Archtiectural Trainee (6/2023 ~ 9/2023)
@ Andrew Lee King Fun & Associates Architects Ltd.
Part-time Draftsman (10/2018 ~ 2/2019)
@ Opal Stone Ltd.
Intern-ship (1/2018 ~ 4/2018)
@ Design 2 Ltd.
Education
Master of Architecture
@ Hong Kong Chu Hai College
BSc (Hons) in Architecture
@ Hong Kong Chu Hai College
Higher Diploma in Architectural Studies
@ Institute of Vocational Education (IVE)
Foundation Diploma - Design
@ Institute of Vocational Education (IVE)
Software Skills
Language Skills : : : 5131 4854
AutoCAD, Adobe Creative Suite ( Photoshop, Illustrator, InDesign) Cantonese (Native), English (Fluent), Chinese Mandarin (Fluent), Japanese (JLPT N2) Rhinoceros, Sketch Up, Grasshopper, Enscape, Revit
by Team Shirley, ALKF
Work Involved:
Construction Drawing
Architect Instruction
Presentation Material
Leasing Brochure
Detail Design
Material Sourcing
GBP amendment

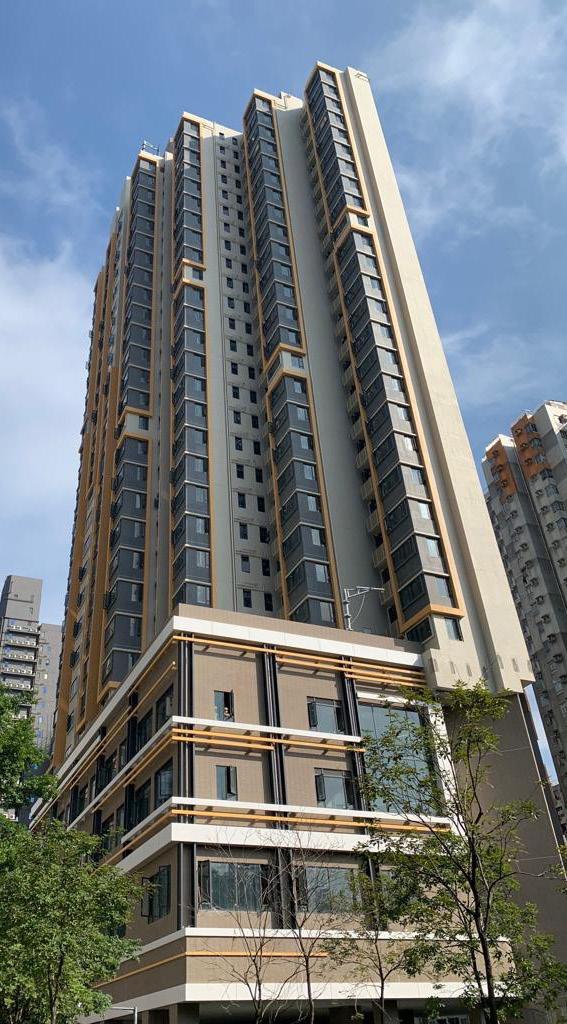
senior residenTiAl developmenT in 8 lee Kung sTreeT, Hung Hom
The project is the third senior housing development by Hong Kong Housing Society, including a 4-storeys podium contained sky garden, a club house, a medical care facilities and elder care centre, and 23-storeys height residential tower. The project involved elder friendly design in various scale, such as sufficient internal space for wheelchair manoeuvring, double hand railing, etc.
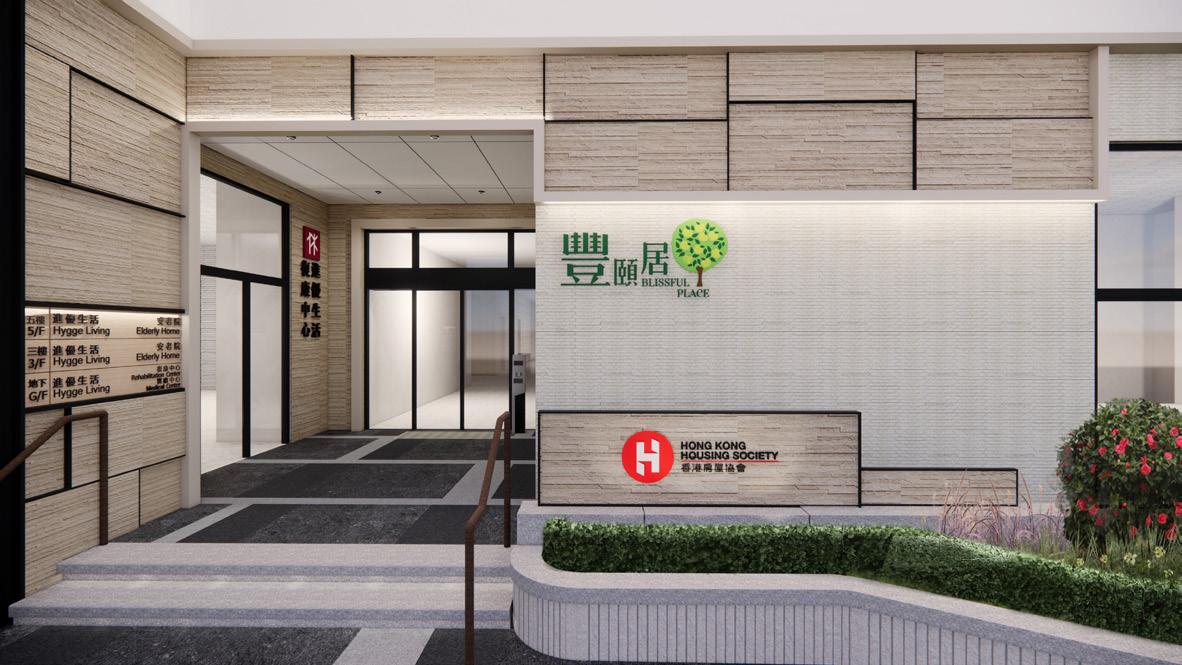

PRACTICE WORKS - Residential Development
Currently I has worked in the Andrew Lee King Fun & Associates Architect Ltd. As a Year-Out Architectural Trainee. And assign to assist on two projects which are a residential project for senior and the Student hostel and Staff Quarter of Hong Kong University.
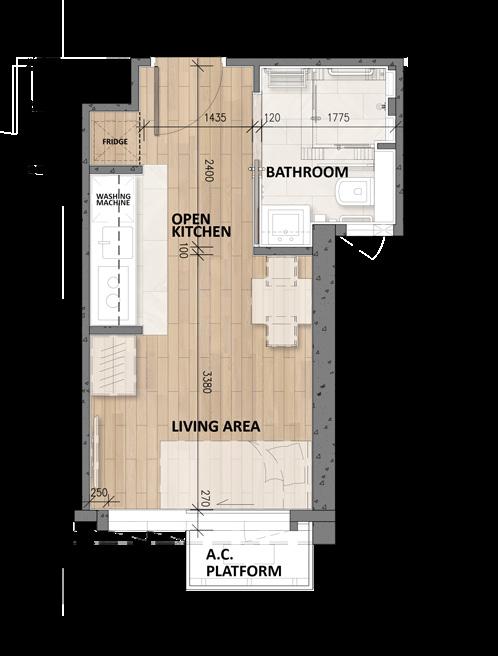
This Project is a residential project for the senior citizen developed by the Housing Society. I was assisting to prepare the construction drawings, the presentation material, etc.
I have gained the experience of project management and the detail design for the senior. Also improved my software skills during carry out the task
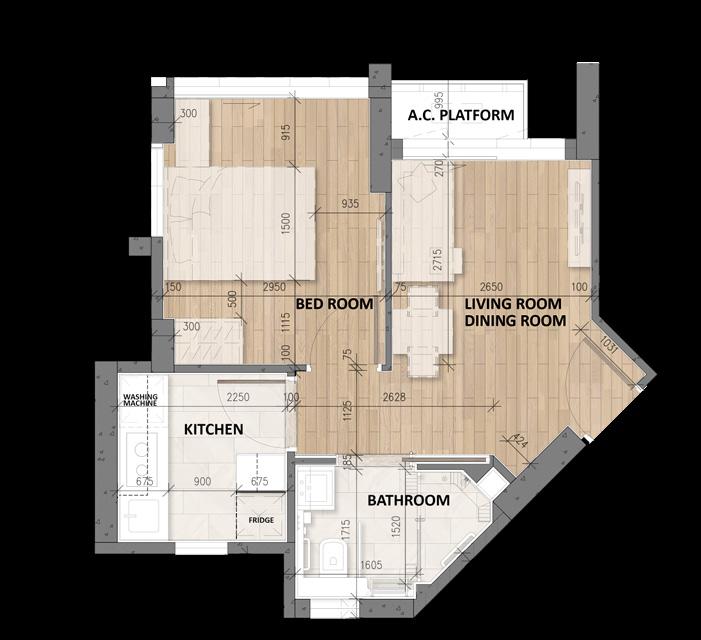
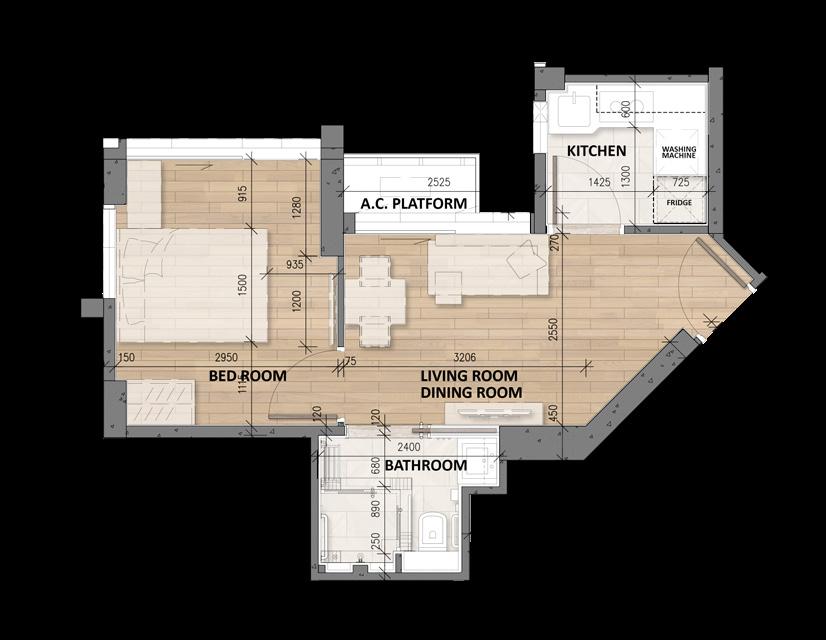

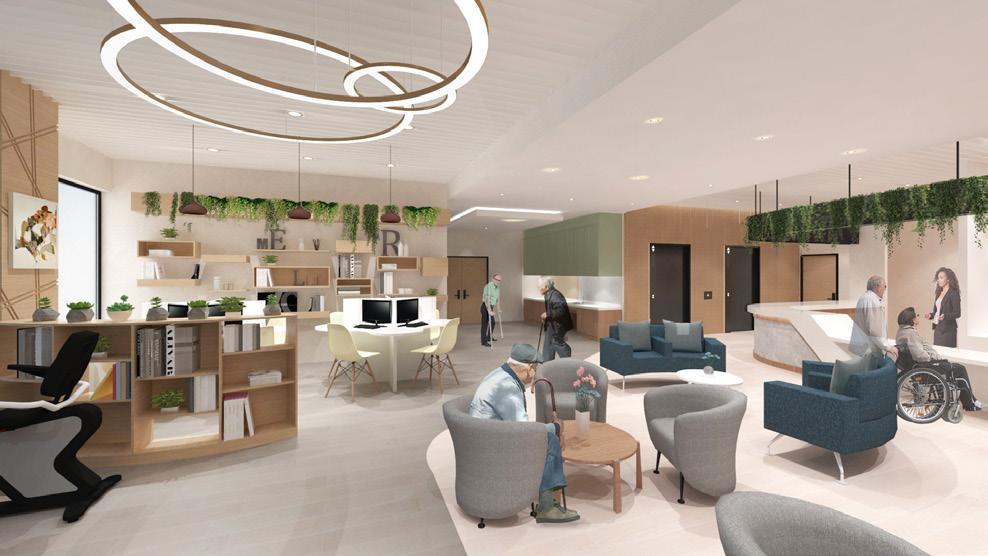
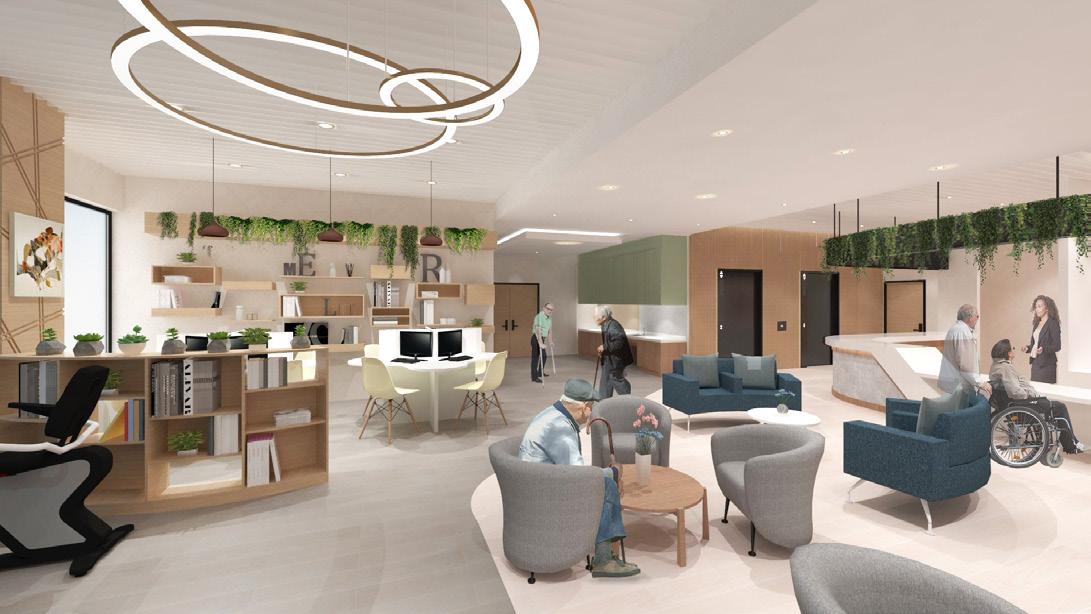
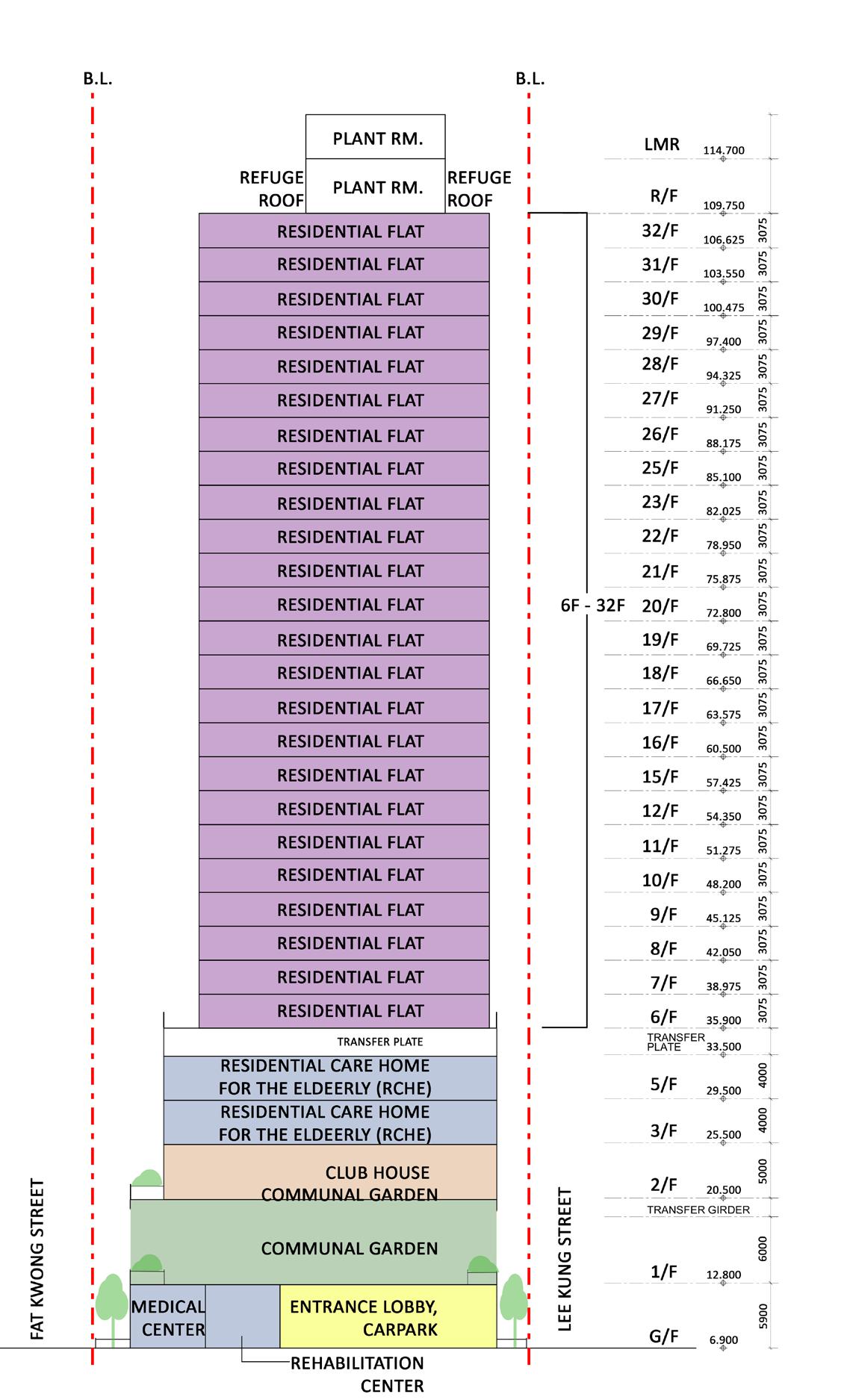
by Team Shirley, ALKF
Work Involved:
Presentation Material
Construction
Hoarding Banner
Material Sourcing
Beam Plus Assessment
Interior Design
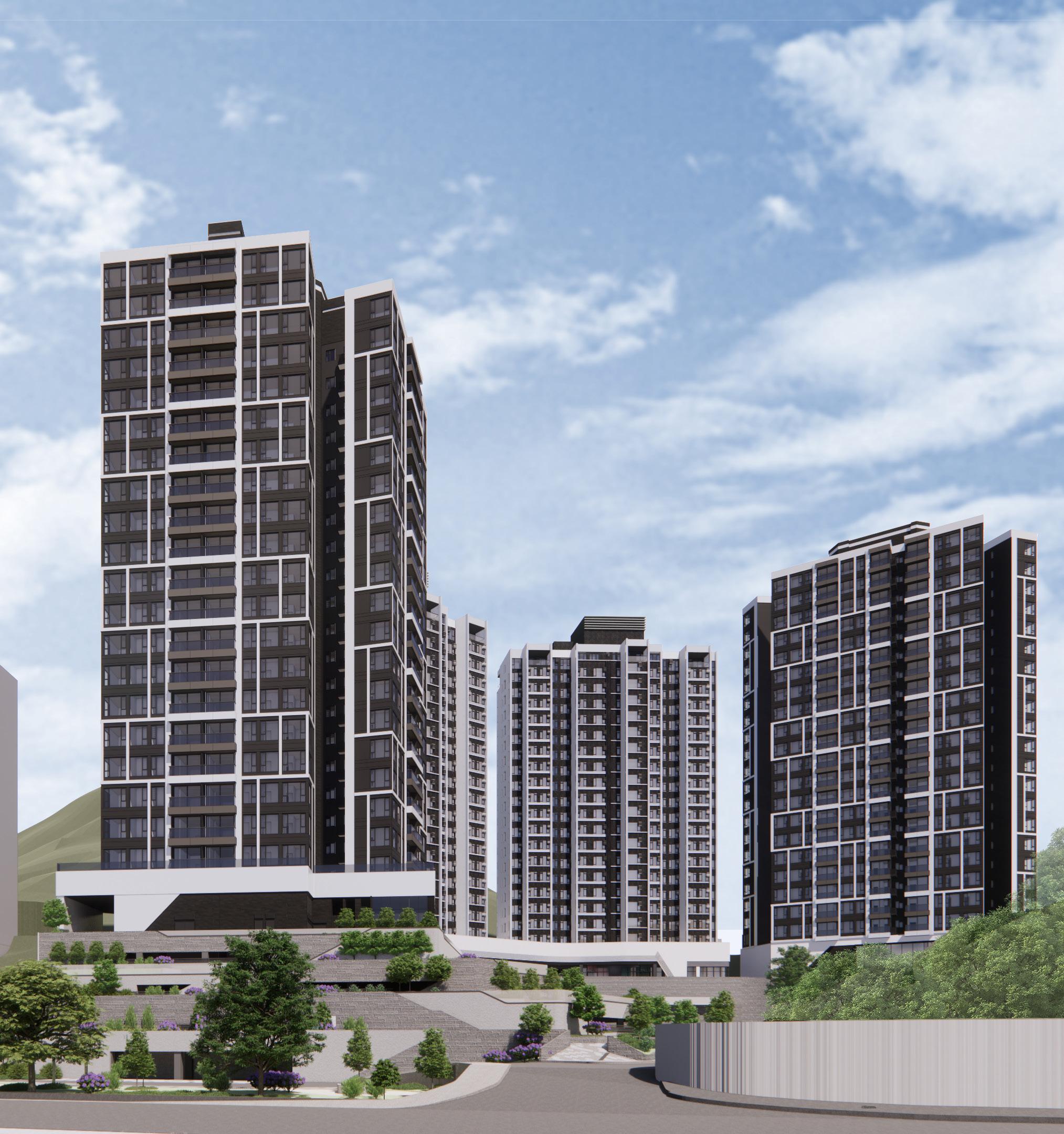
The project is planning to redevelop the existing student hostel near the University Hall, and involved pair of staff quarters and student hostels with Modular-Integrated-Construction Method.
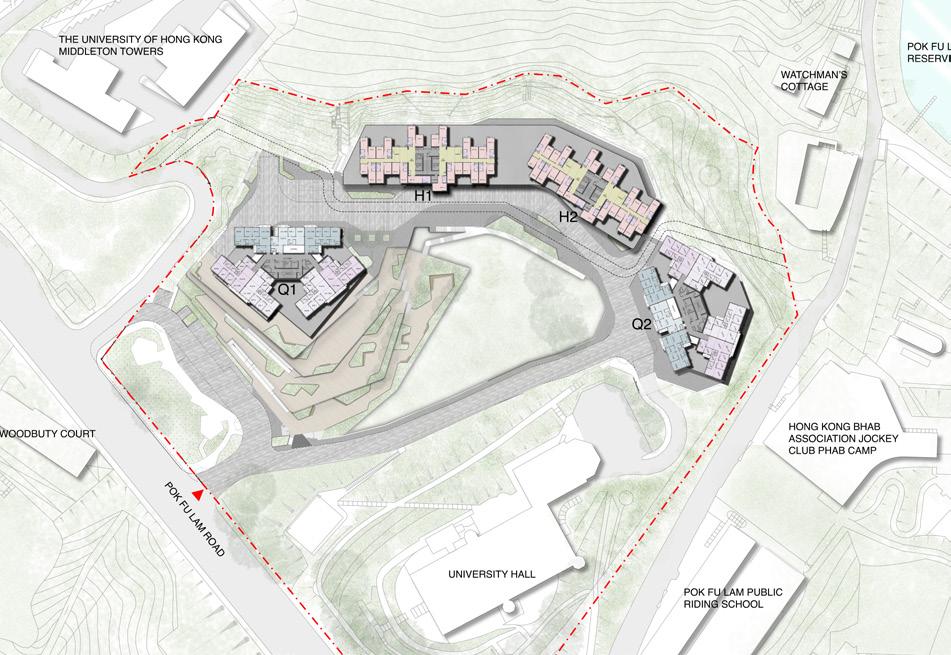
Presentation Material - Master Layout Plan

Presentation Material - Flat Plan
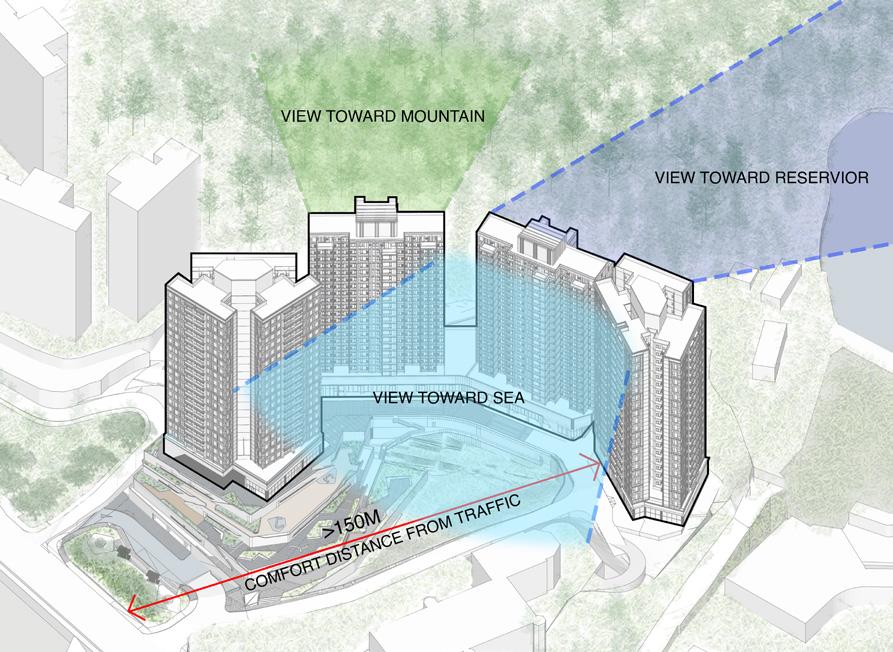
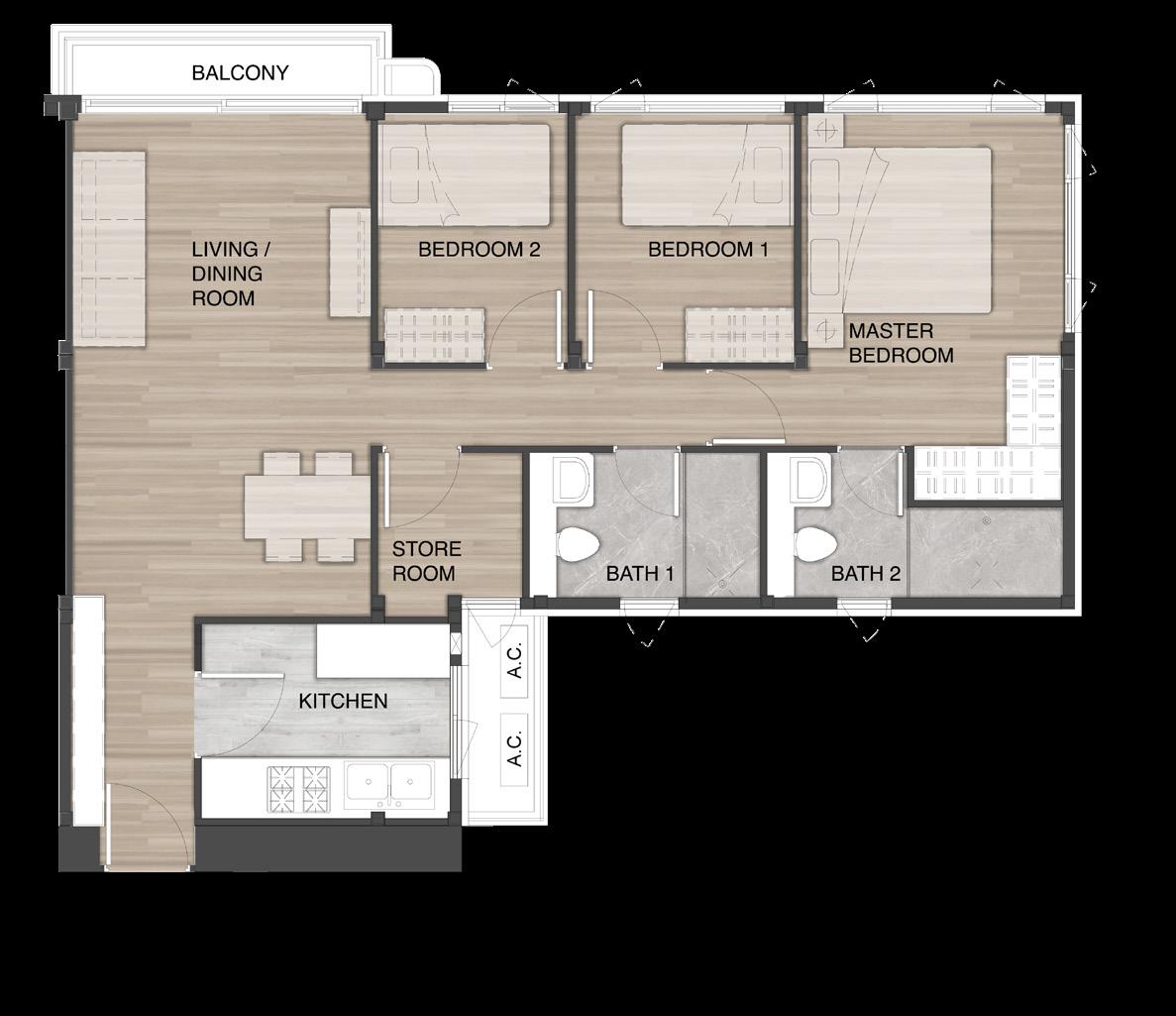
Presentation Material- Flat Plan
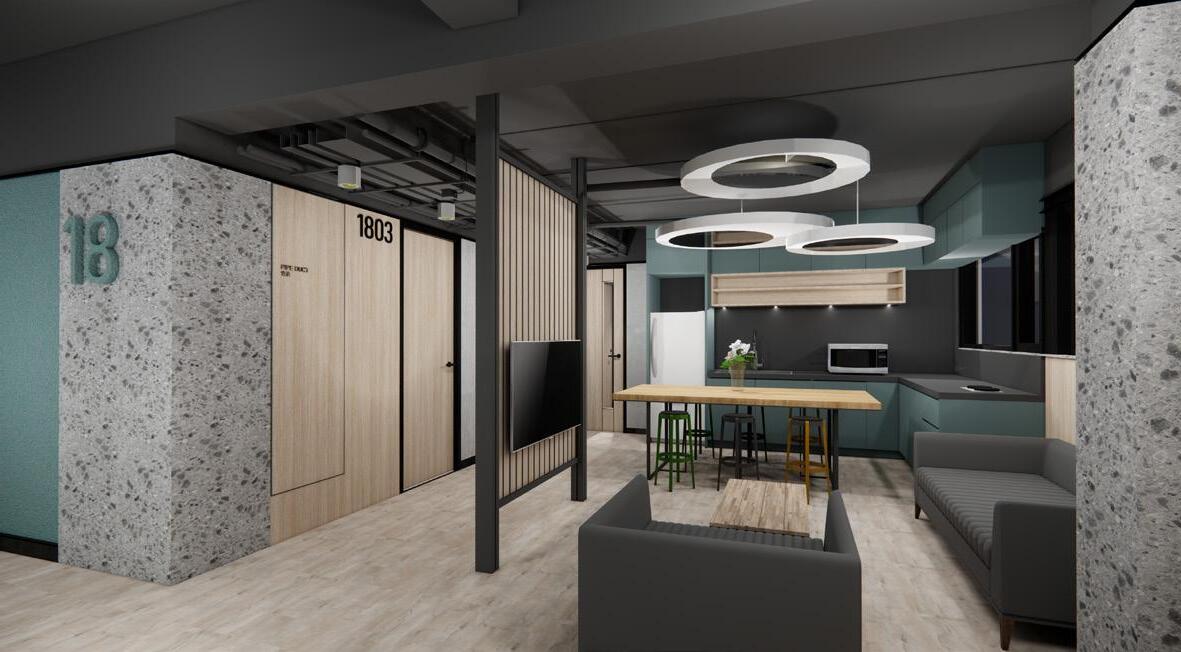
Presentation Material - Common Area Rendering

Presentation Material - Sample Board
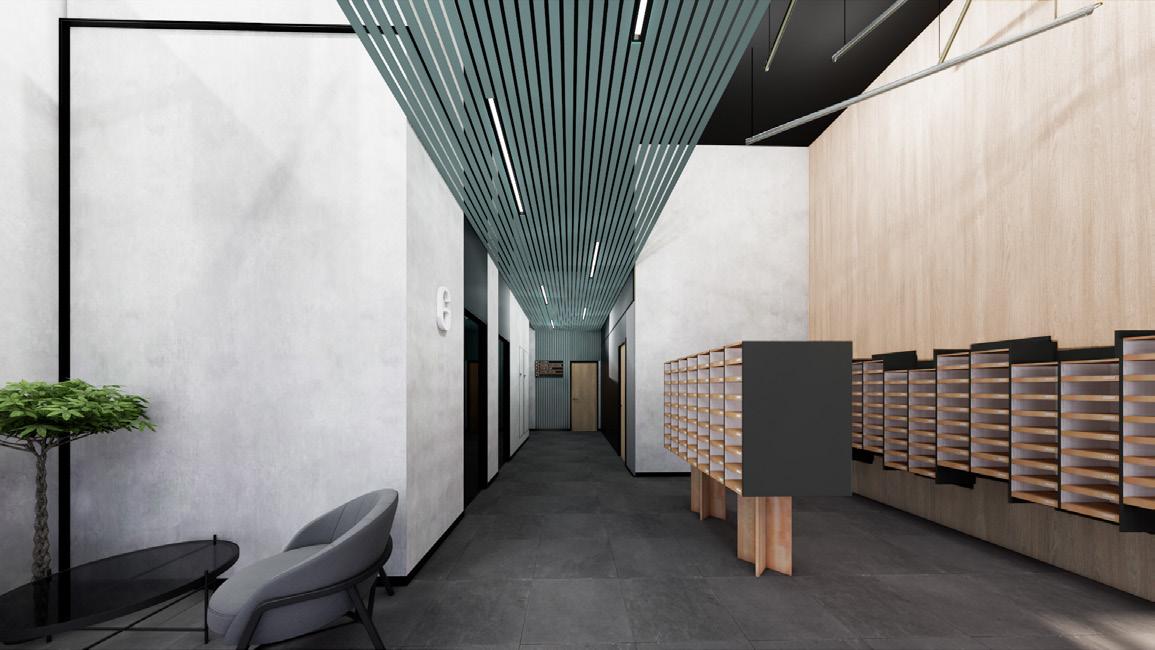
Presentation Material - Lobby Rendering
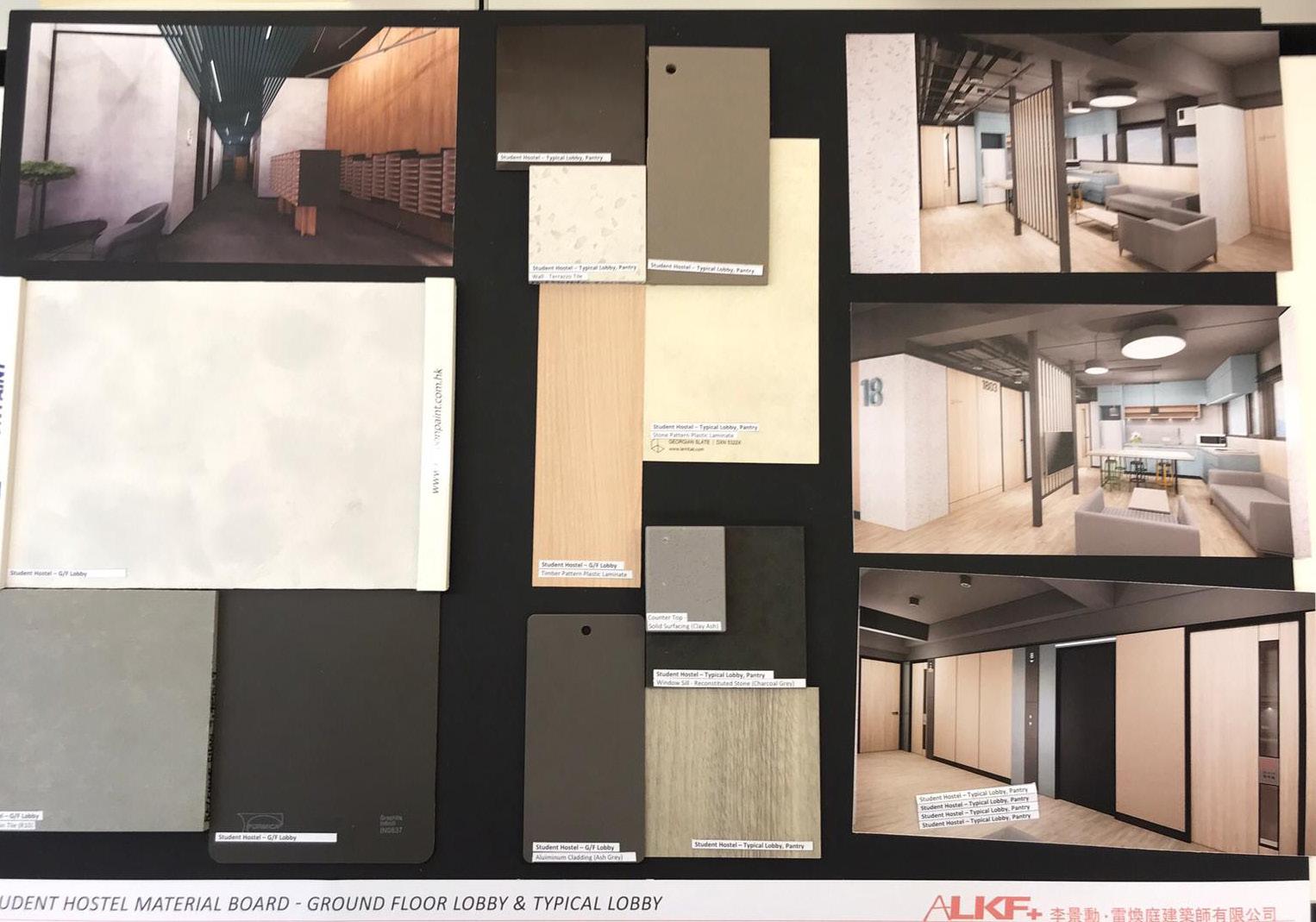
by Team Shirley, ALKF
Work Involved:
Presentation Material
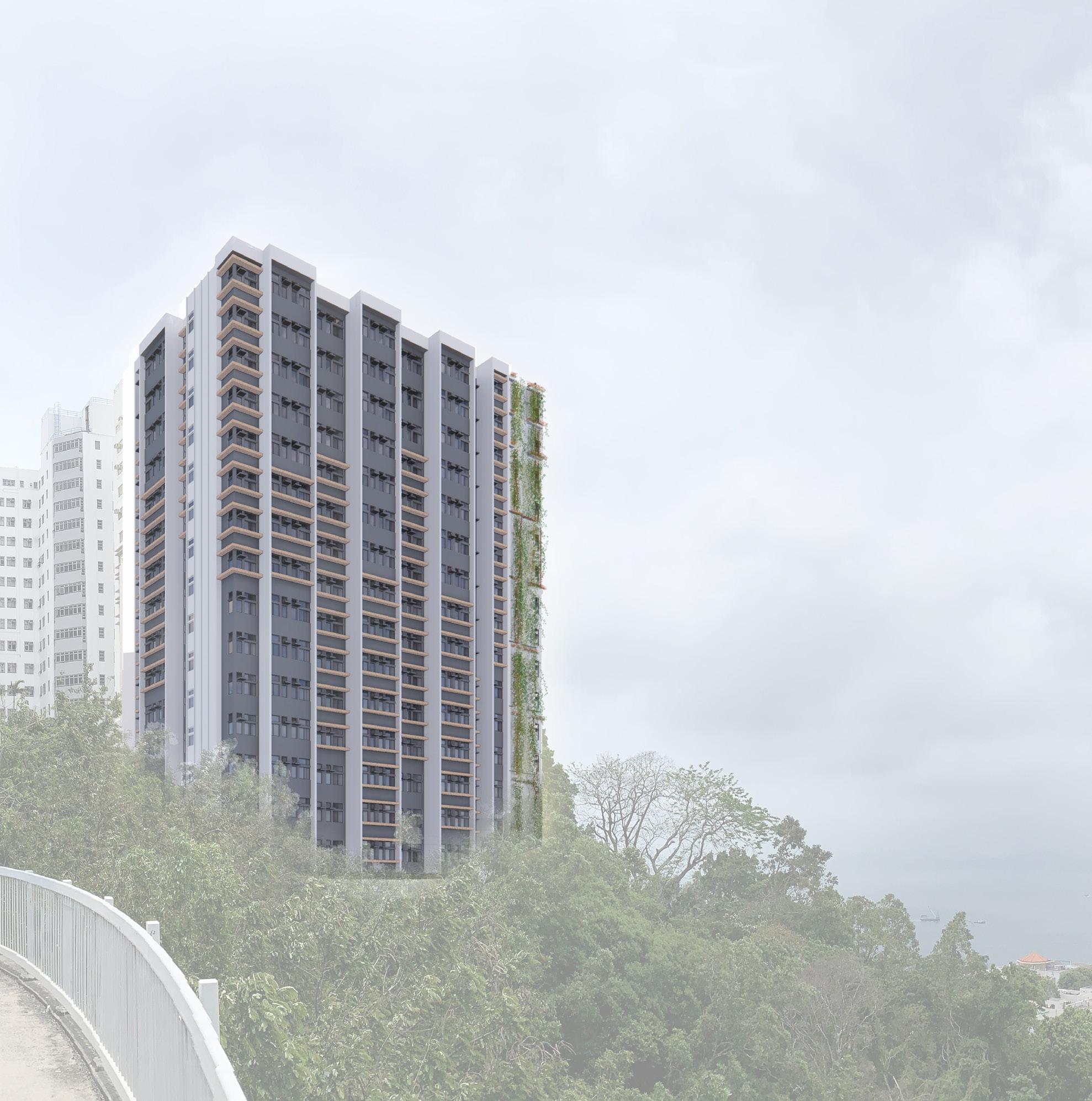
The project is the feasibility study report for redeveloping the student hostel with the amenities center in the HKU Medical Campus. The with Modular-Integrated-Construction Method will be applied to the hostel part of the development. Stage involved
Phase Construction
• Phase 1
○ Partial demolition of existing canteen
○ Construction of a new student hostel block within minimum 300 residence places
○ Construction of new covered walkway(partial) among student hostel blocks
○ Strengthening works, if required, to the podium roof for future EVA provision
○ Any temporary works for existing hostels
• Phase 2
○ Decanting and Demolition of existing Madam S H Ho Residence
○ Construction of a new student hostel block within minimum 400 residence places
○ Construction of remaining new covered walkway among student hostel blocks
○ Upgrade of existing canteen
Phase Construction
• Phase 1
Existing Student Hostels and Canteen to be maintained in operation during construction
○ Partial demolition of existing canteen
Phase Construction
1
• Phase 1
○ Partial demolition of existing canteen
○ Construction of a new student hostel block within minimum 300 residence places
○ Construction of new covered walkway(partial) among student hostel blocks
○ Strengthening works, if required, to the podium roof for future EVA provision
○ Any temporary works for existing hostels
• Phase 2

○ Decanting and Demolition of existing Madam S H Ho Residence
○ Construction of a new student hostel block within minimum 400 residence places
○ Construction of remaining new covered walkway among student hostel blocks
○ Upgrade of existing canteen


• Existing Hostels(R.C. Lee Hall, Lee Hysan Hall and Wei Lun Hall) and Canteen at lower ground level will be maintained in operation throughout construction
○ Construction of a new student hostel block within minimum 300 residence places
Phase 1 Hostel(South West Elevation)
○ Construction of new covered walkway(partial) among student hostel blocks
○ Strengthening works, if required, to the podium roof for future EVA provision
○ Any temporary works for existing hostels
• Phase 2
• Vehicular access and EVA to the existing hostels will remain in operation throughout construction. Construction vehicles, including MiC delivery vehicles, will share the same access road during construction, safety measures shall be implemented to protect public safety
• Vibration, dust and noise nuisance from construction works shall be minimized and mitigated
○ Decanting and Demolition of existing Madam S H Ho Residence
• Detailed Condition Survey to the surroundings shall be carried out
○ Construction of a new student hostel block within minimum 400 residence places
○ Construction of remaining new covered walkway among student hostel blocks
○ Upgrade of existing canteen
• Preliminary Environmental Review (PER) will be carried out for consideration of impact to air quality, noise, water quality and waste management to minimized those impact to surroundings
Existing Student Hostels and Canteen to be maintained in operation during construction
• Existing Hostels(R.C. Lee Hall, Lee Hysan Hall and Wei Lun Hall) and Canteen at lower ground level will be maintained in operation throughout construction
• Vehicular access and EVA to the existing hostels will remain in operation throughout construction. Construction vehicles, including MiC delivery vehicles, will share the same access road during construction, safety measures shall be implemented to protect public safety
• Vibration, dust and noise nuisance from construction works shall be minimized and mitigated
• Detailed Condition Survey to the surroundings shall be carried out
• Preliminary Environmental Review (PER) will be carried out for consideration of impact to air quality, noise, water quality and waste management to minimized those impact to surroundings
Phase 2 Hostel(North Elevation)
Existing Student Hostels and Canteen to be maintained in operation during construction
2
1
• Existing Hostels(R.C. Lee Hall, Lee Hysan Hall and Wei Lun Hall) and Canteen at lower ground level will be maintained in operation throughout construction
• Vehicular access and EVA to the existing hostels will remain in operation throughout construction. Construction vehicles, including MiC delivery vehicles, will share the same access road during construction, safety measures shall be implemented to protect public safety
• Vibration, dust and noise nuisance from construction works shall be minimized and mitigated
• Detailed Condition Survey to the surroundings shall be carried out
3 4 3.0
• Preliminary Environmental Review (PER) will be carried out for consideration of impact to air quality, noise, water quality and waste management to minimized those impact to surroundings


2
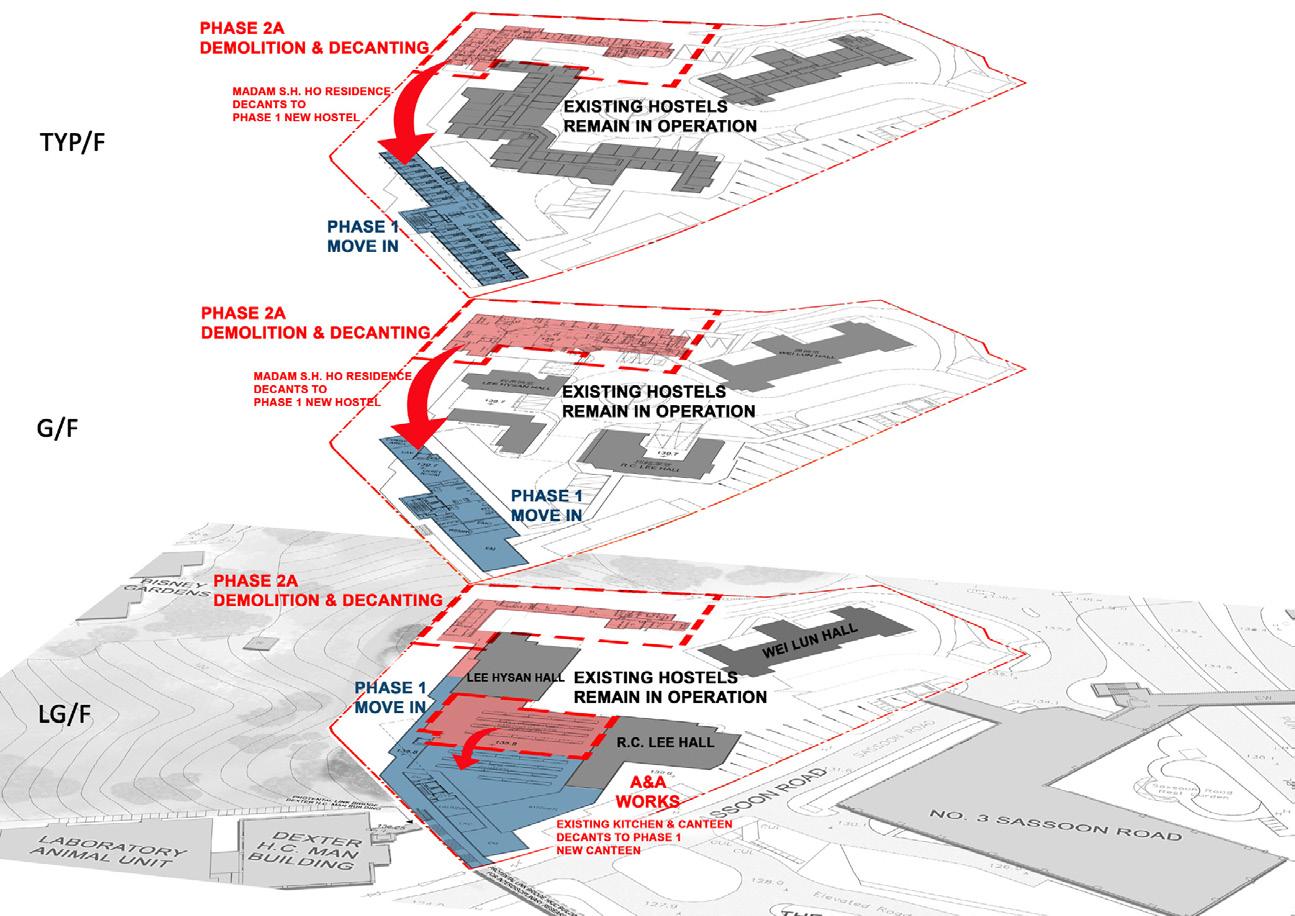


Associated Construction of A
by Half & Half Studio
Software Involved:
Rhinoceros Grasshopper
Illustrator
Work Involved:
Schematic Design
Construction Drawing
Fabrication
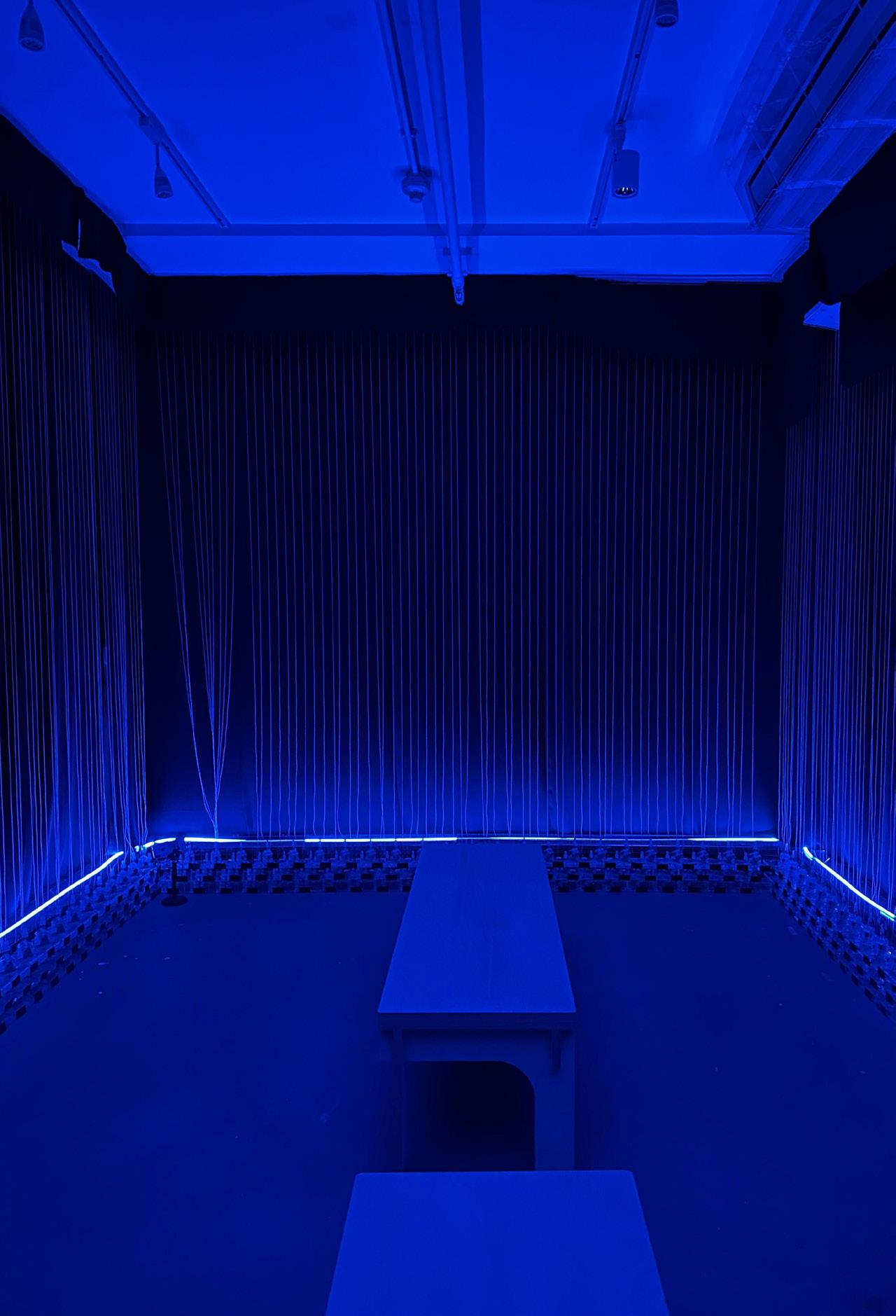
detour 2024 - trans(re)sonAnCe
The installation is a combination of low-tech, low power, thru a series of resonating movements creates an unexpected combination movements that is temporal, ethereal, and ephemeral, enabling a immersive meditative environment for the visitor to reflect, and enrich the inner being. Which created a minimalist pattern that is actualized by the presence of visitor, where a focused light source would actualize the intensity of the movements
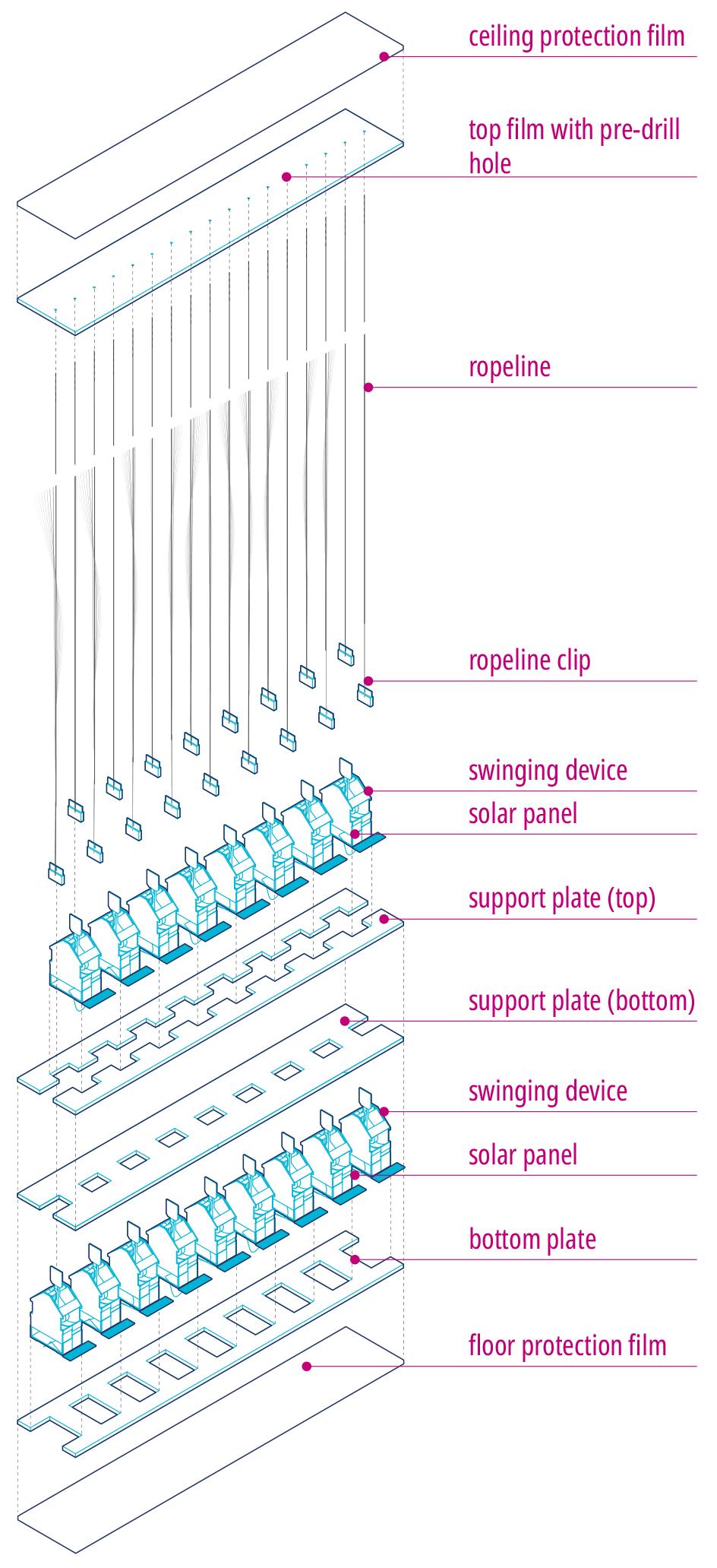
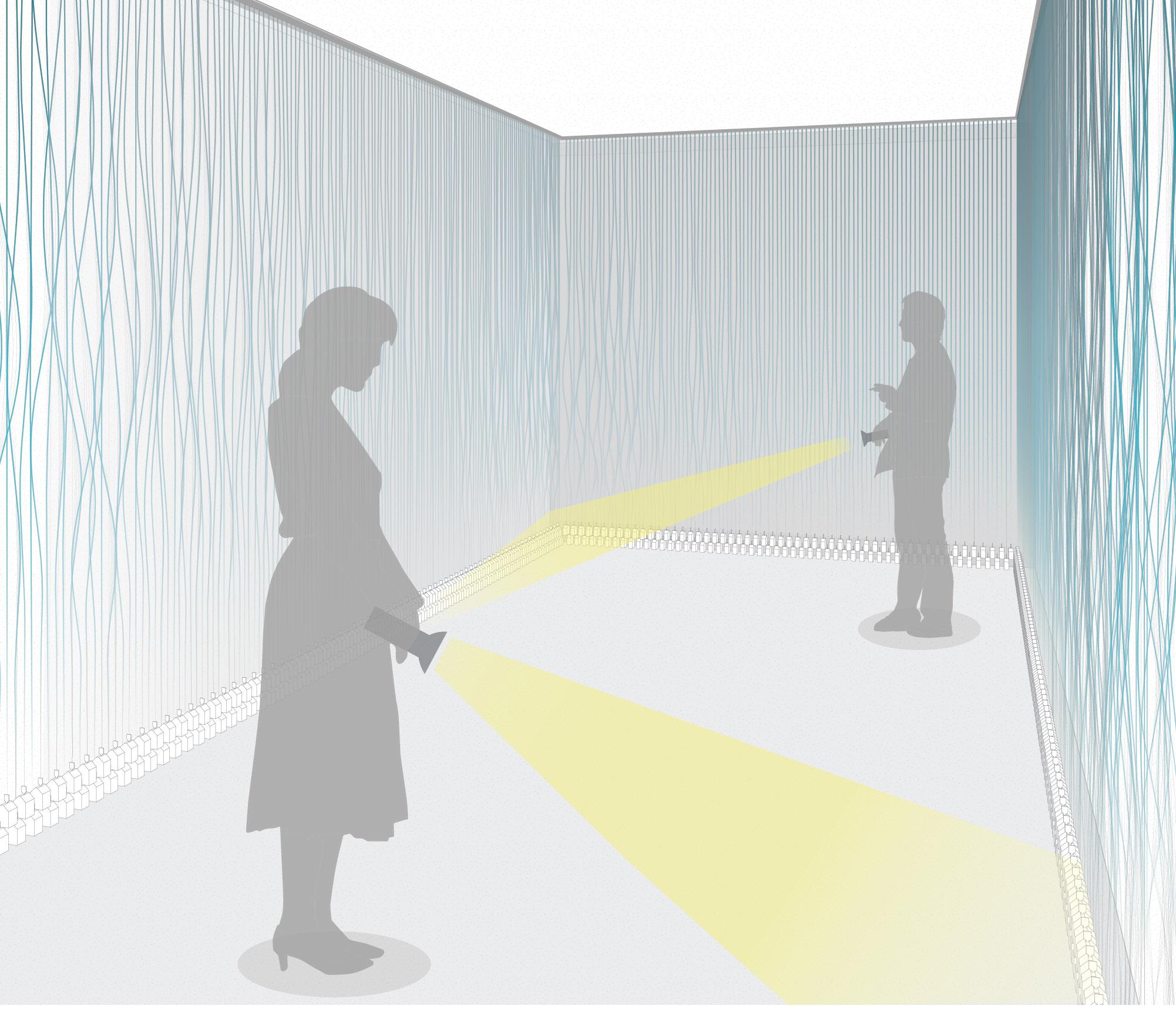


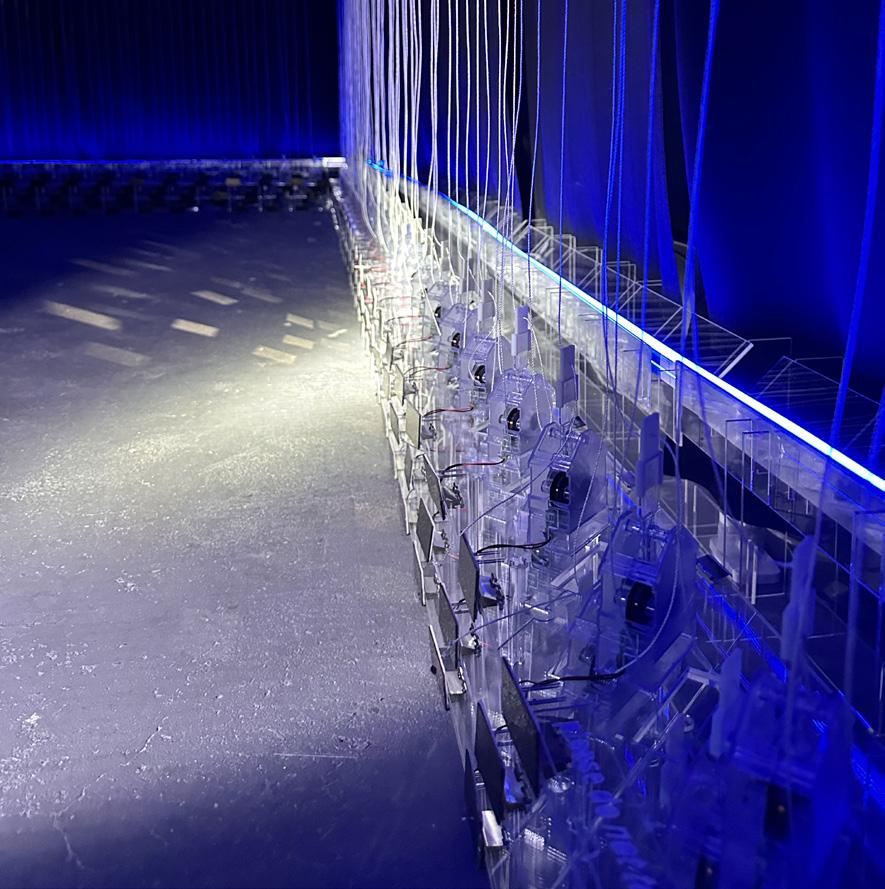
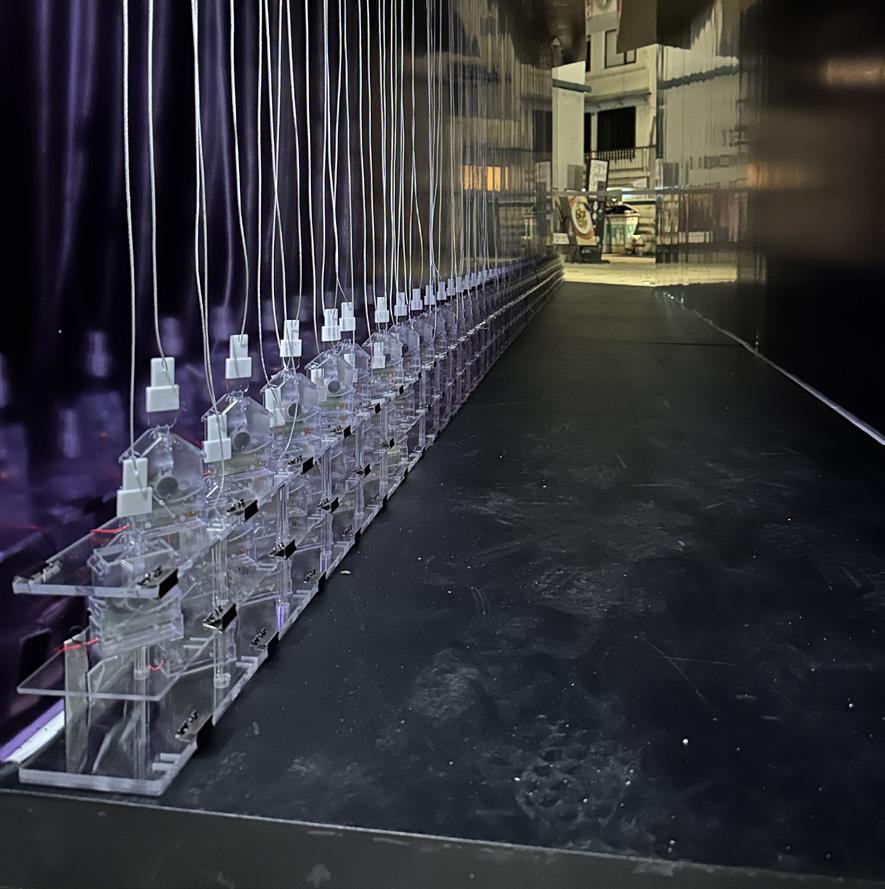
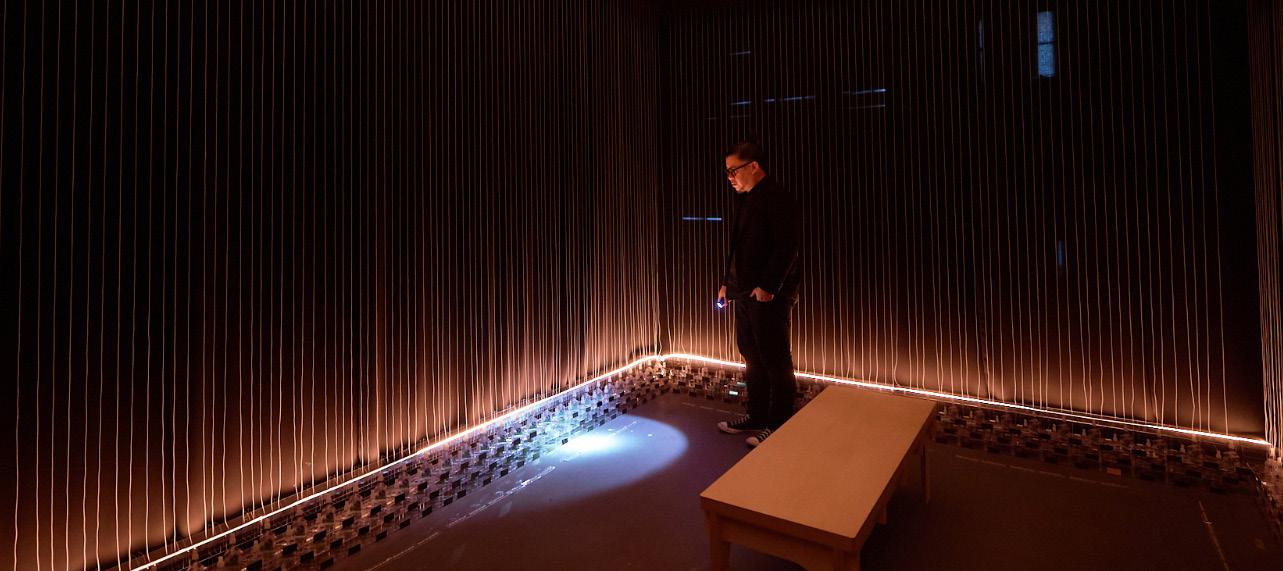
Advisor: Mr. Charles Kwan
Software involved: Rhinoceros
Illustrator
InDesign
AutoCAD

Central-Mid-Level Mapping
HuBs Along THe CenTrAl-mid-level esCAlATor WAlKWAy sysTem
Urban Development and Renewal have been rapidly transforming cities throughout this decade. The Central-Mid Level Escalator System, which forms part of the urban fabric, is home to diverse street life and culture. However, the ongoing urban development is posing a challenge, such as, the introduction of new structures is destroying the local street activities and culture. Consequently, the bottom-up activities that define the area is at risk of disappearing. This thesis aims to explore strategies for safeguarding and preserving the unique events and activities found along the walkway system in this fast-paced city.
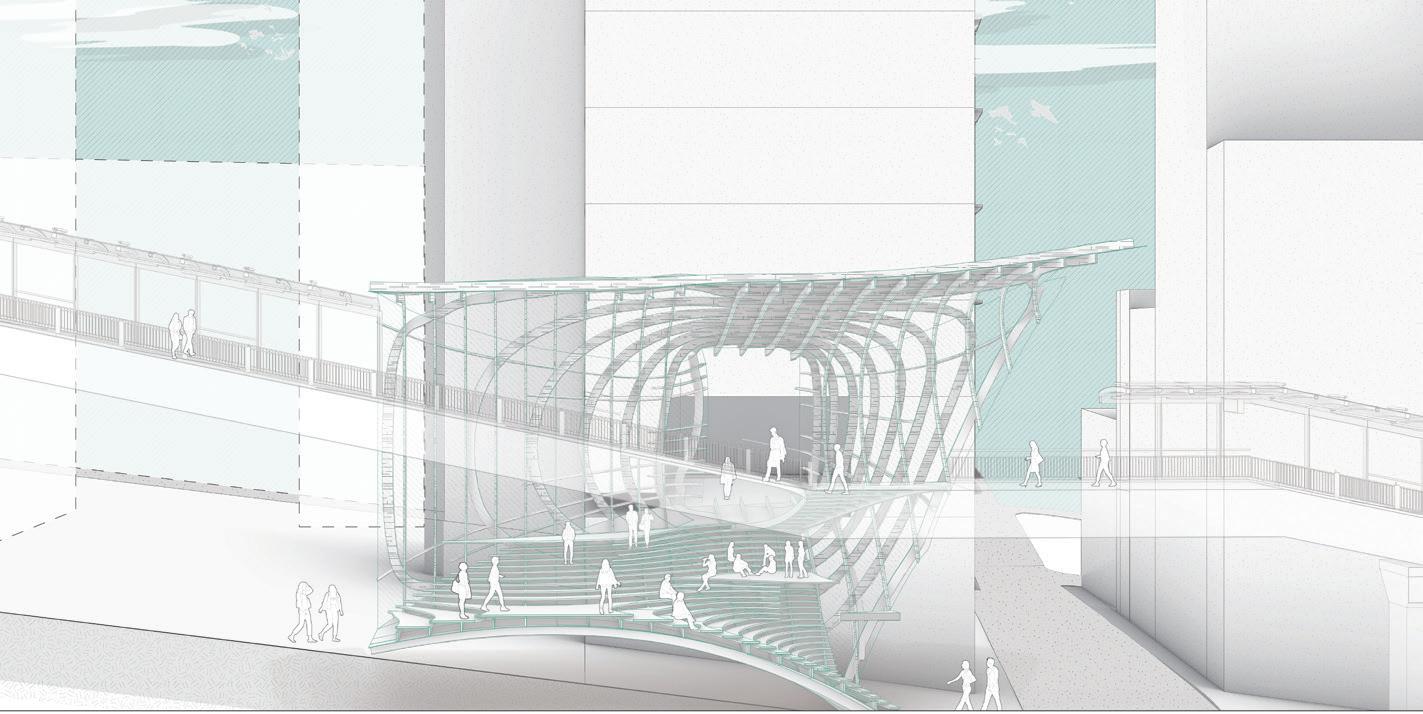
Perspective Section
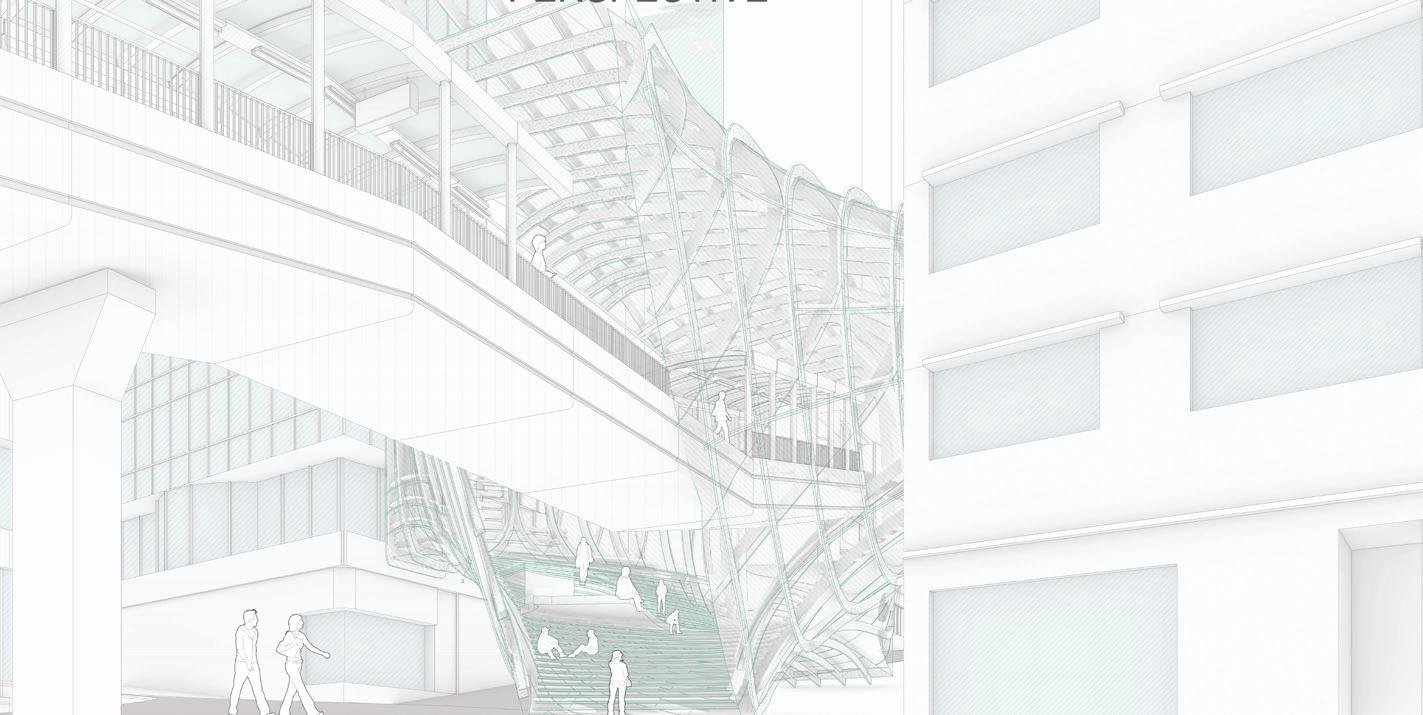
Perspective
Alternative Vertical Circulation for the Walkway
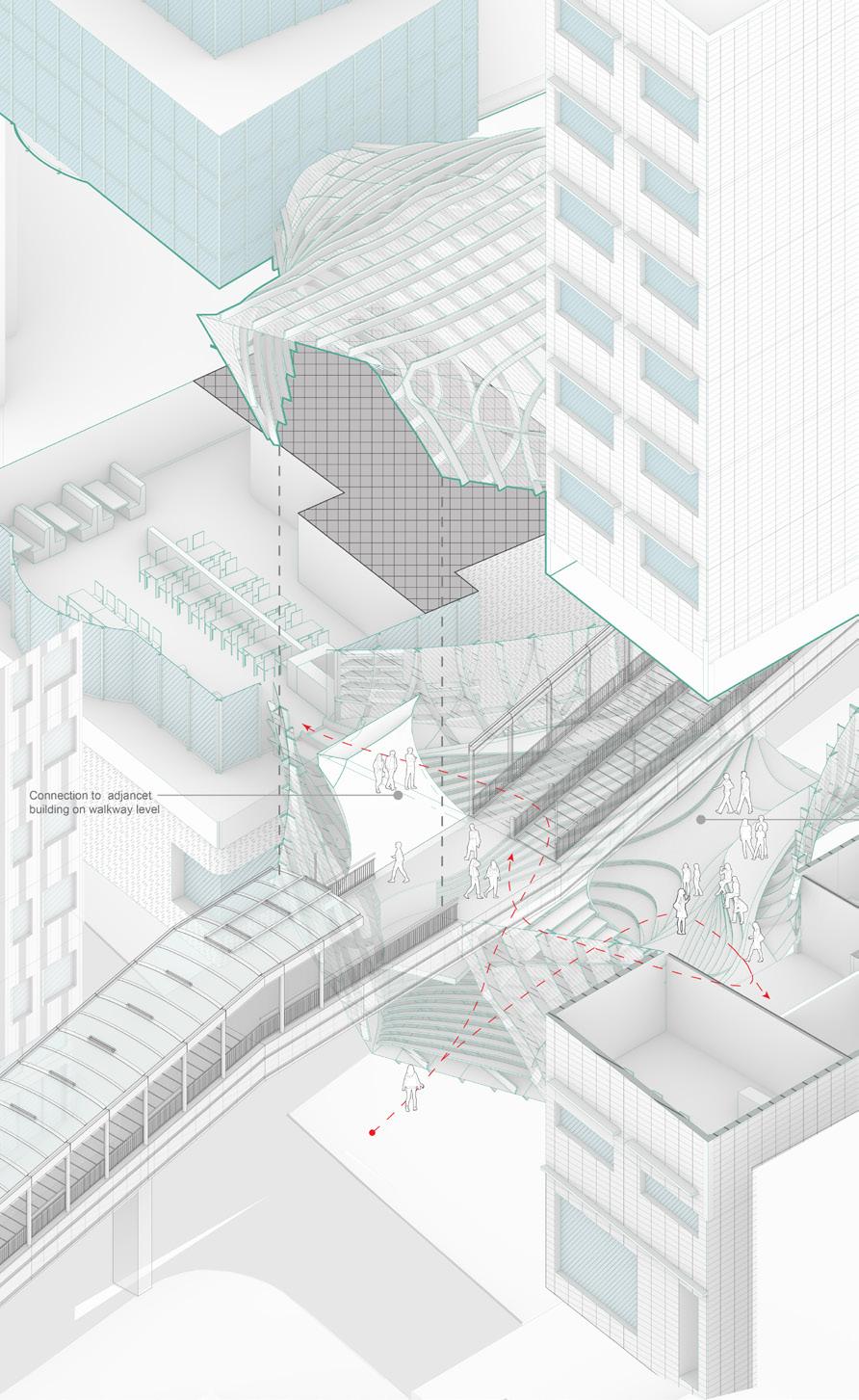
Isometric Diagram
The hub mixed the staircase with the gathering, seating spaces along the walkway.


Perspective Section
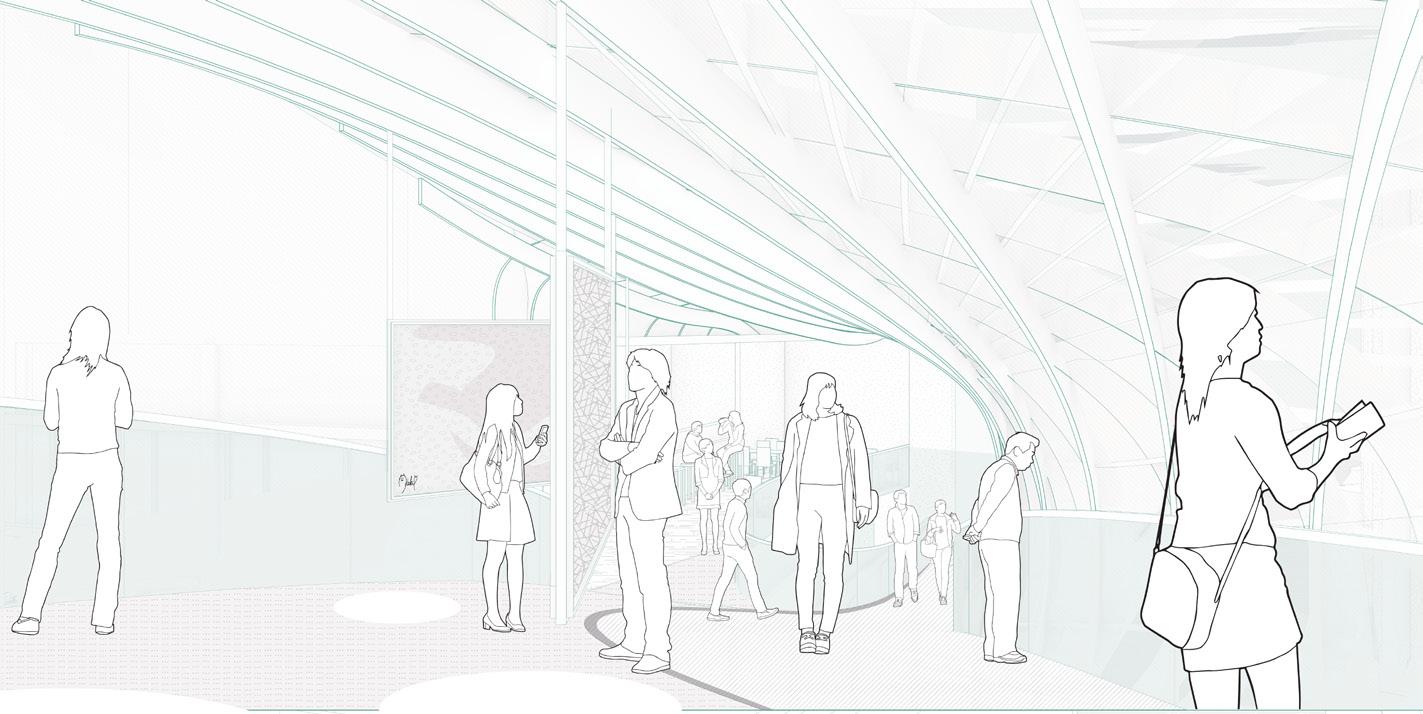
Isometric Diagram Perspective
Observation Deck above Tai Kwun Access
The hub connected the restaurant and art gallery on the upper level, as the extension of the program and observation deck.
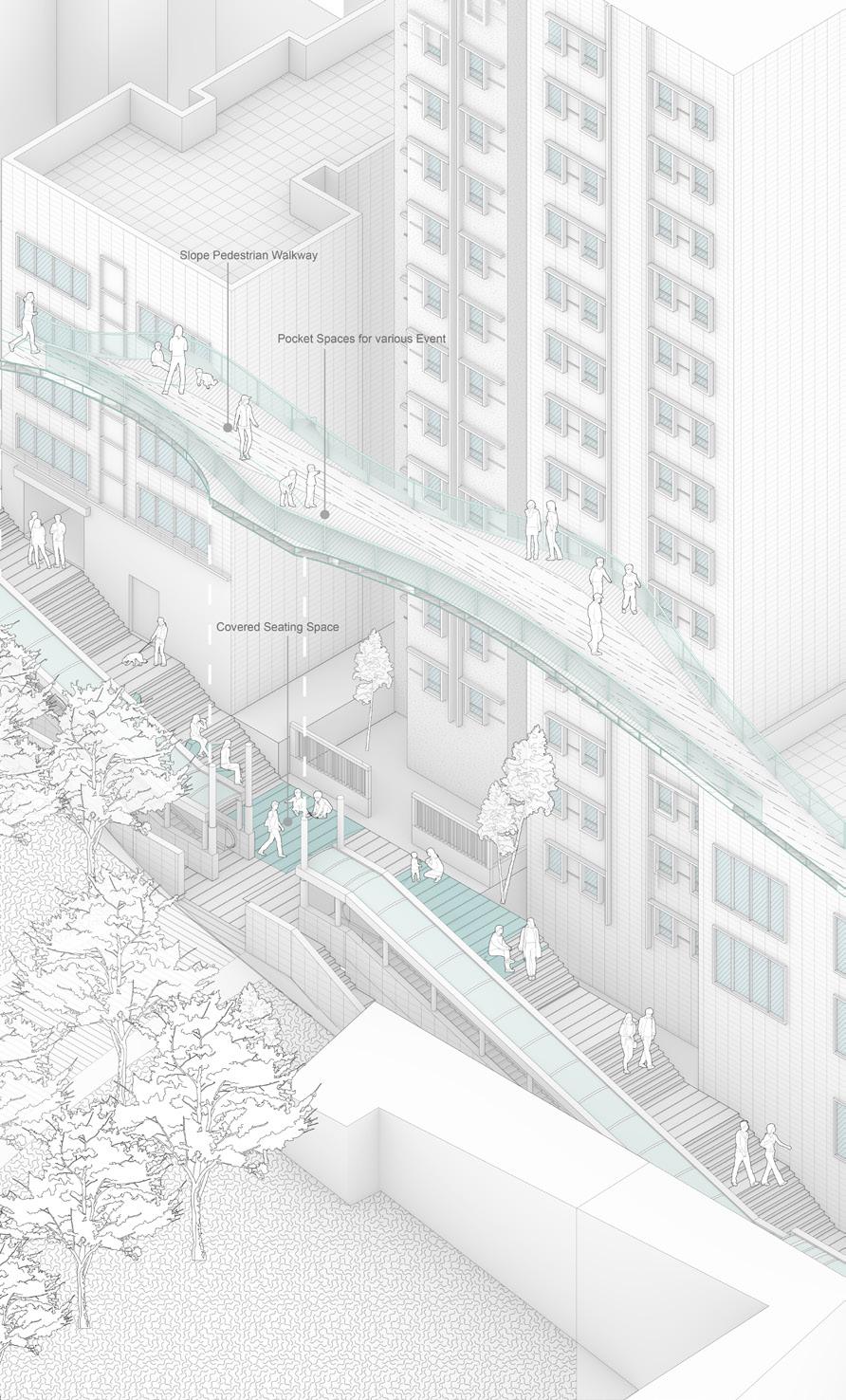
Isometric Diagram
Leisure Spaces for Residential Area
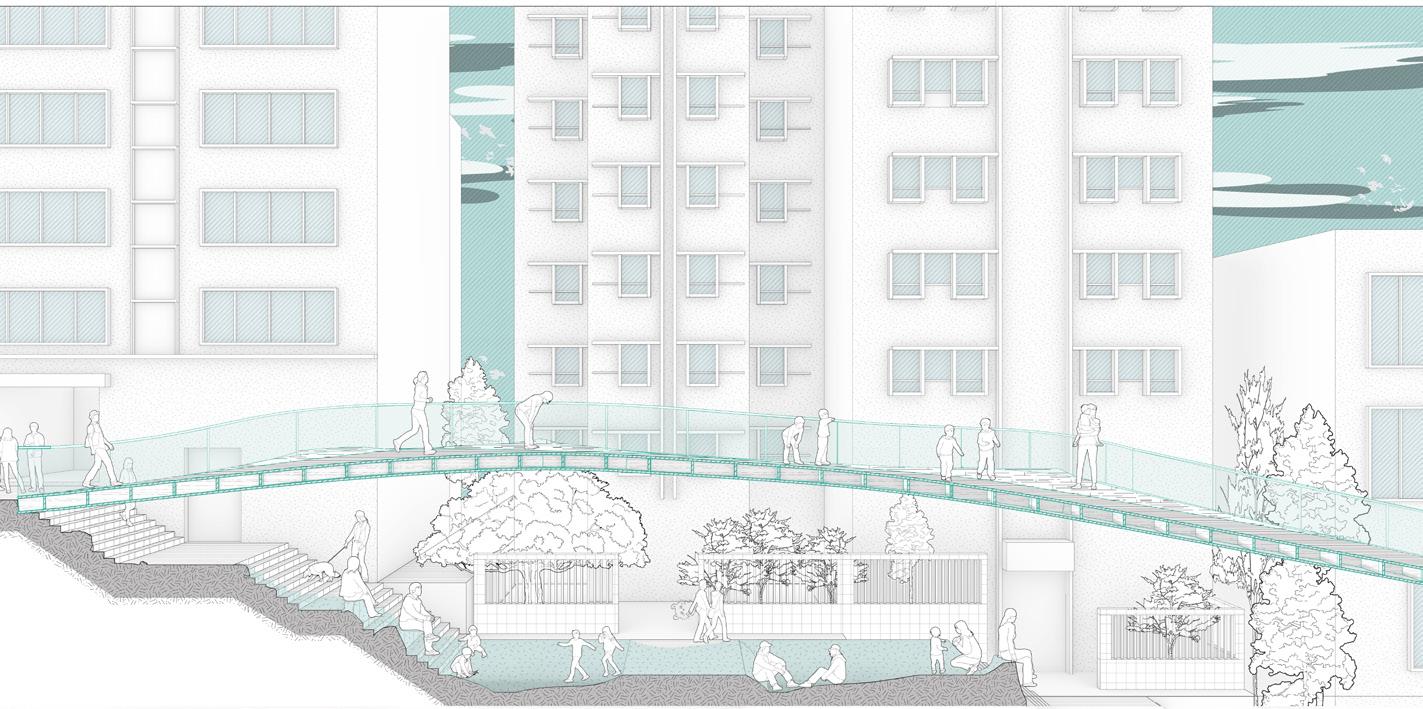

The platform as a leisure spaces for the residential. Also as a cover for the staircase underneath.
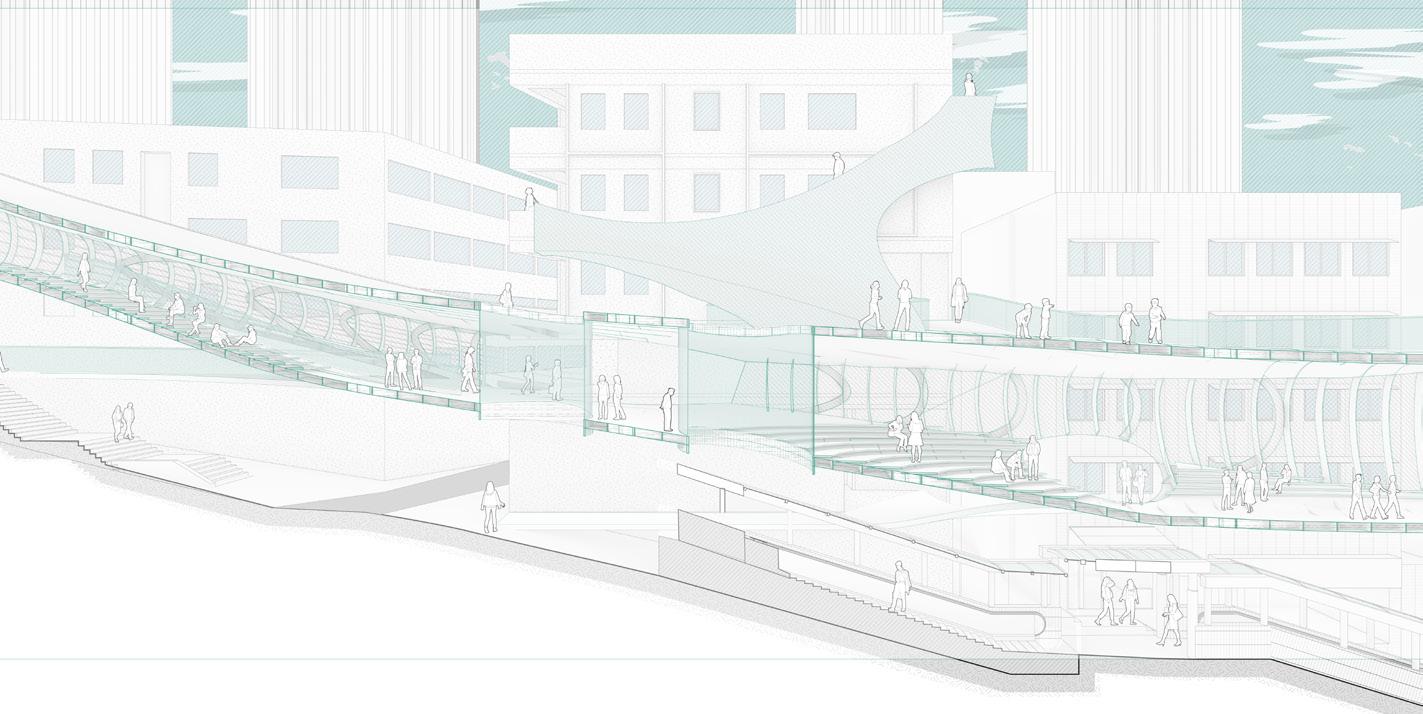

HUB in SOHO District
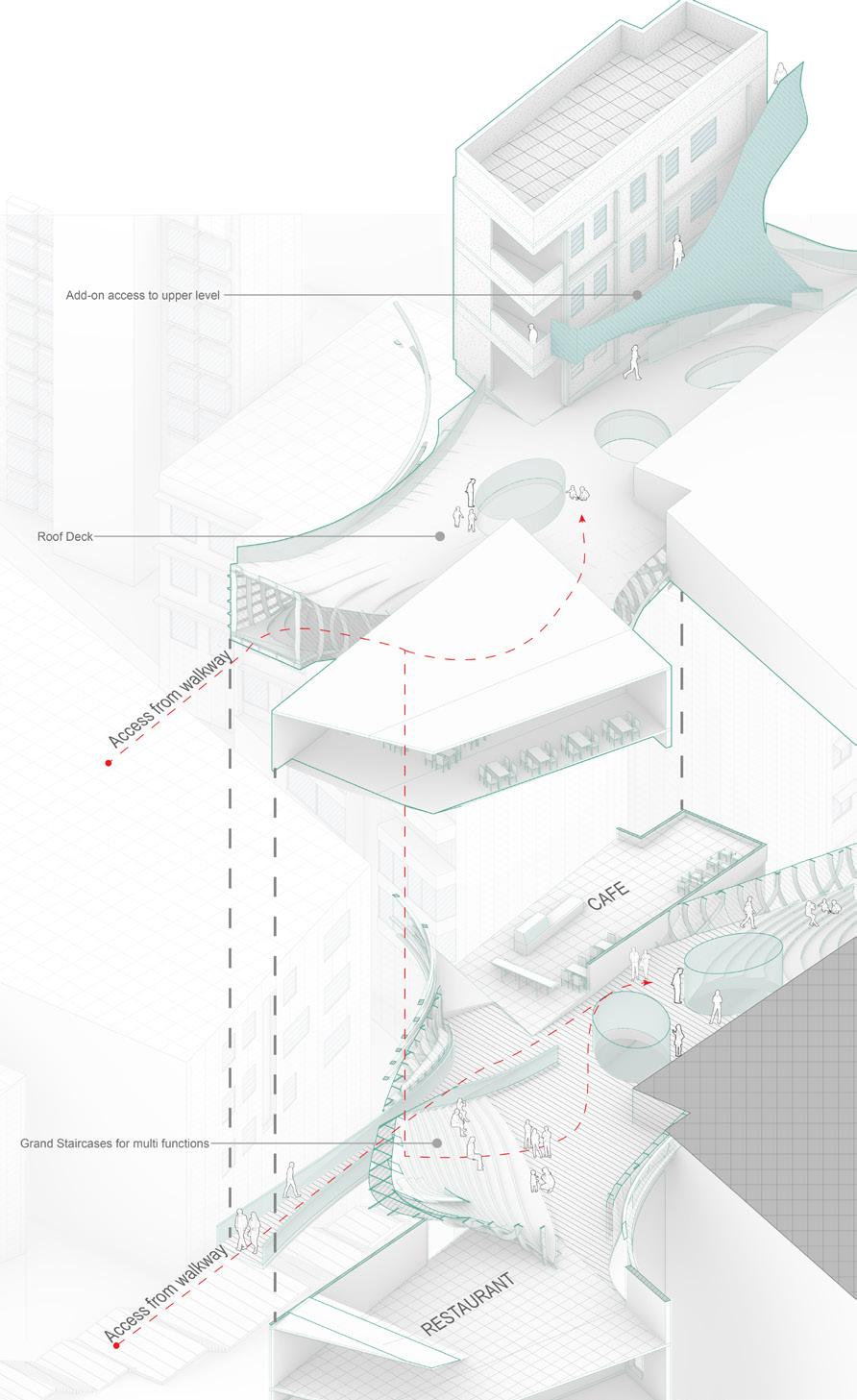
The hub connected the restaurant and bars introduce a public spaces for gathering outside the shops.
Charles Kwan
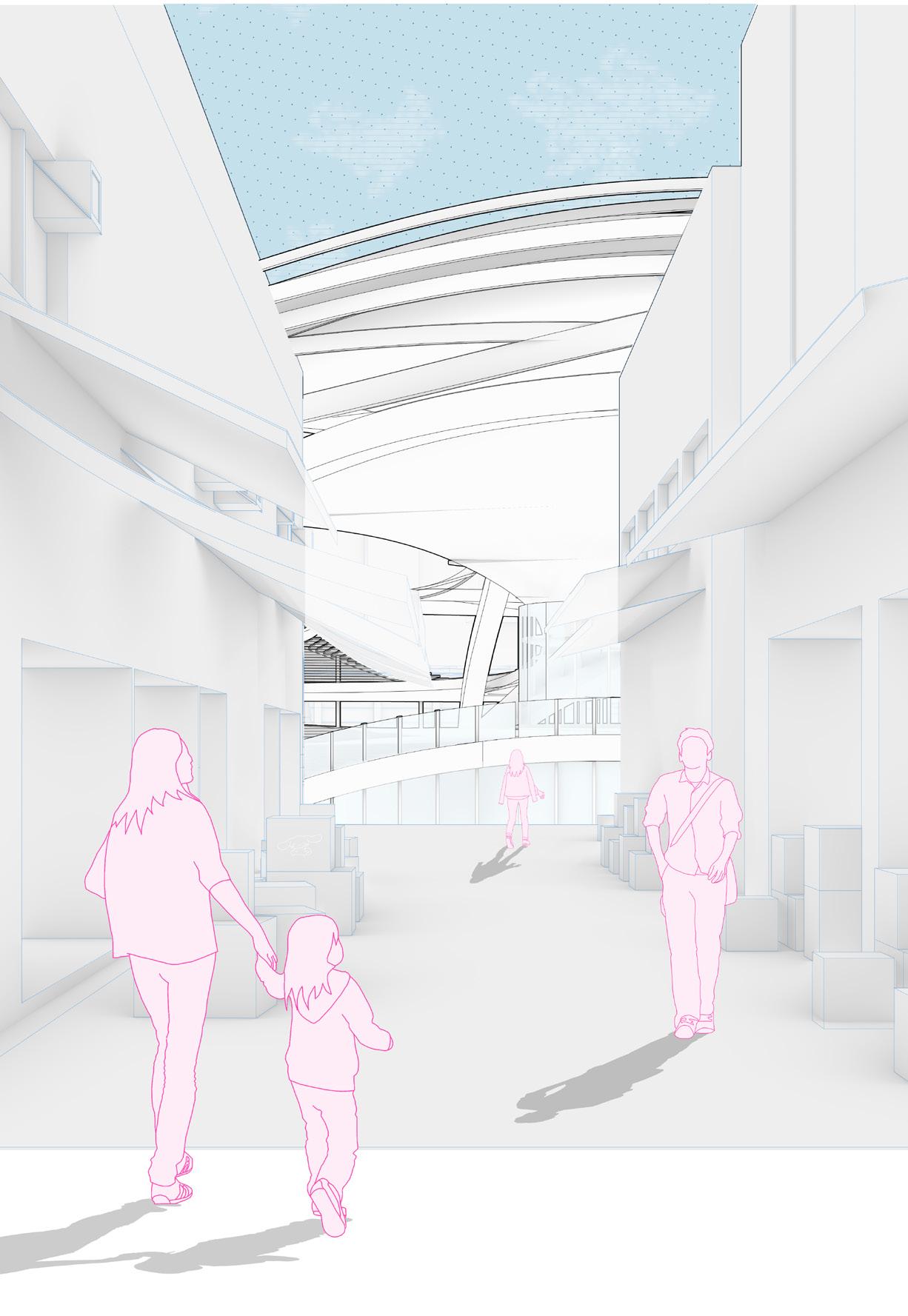
pHysioTHerApy CenTre in Tuen mun
A new space will become the part of residents’ daily routine to improve their body condition and tackle the injuries which often in their daily life. By blending different level and dimensions of the staircase. Users and pedestrian can have a suitable intensity of sport by circulating in the building by their health conditions. And trying to mix the therapy process into this daily routine.
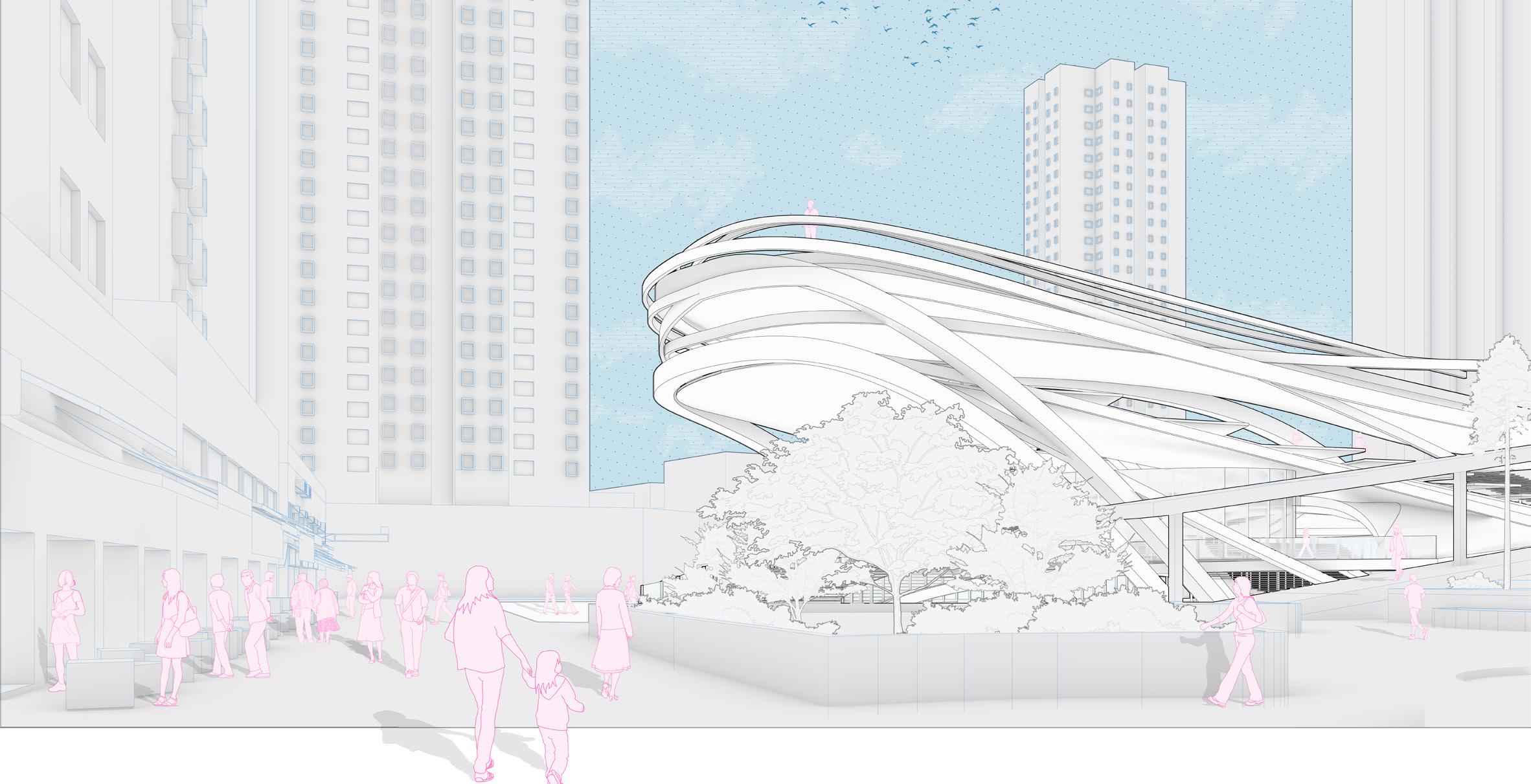
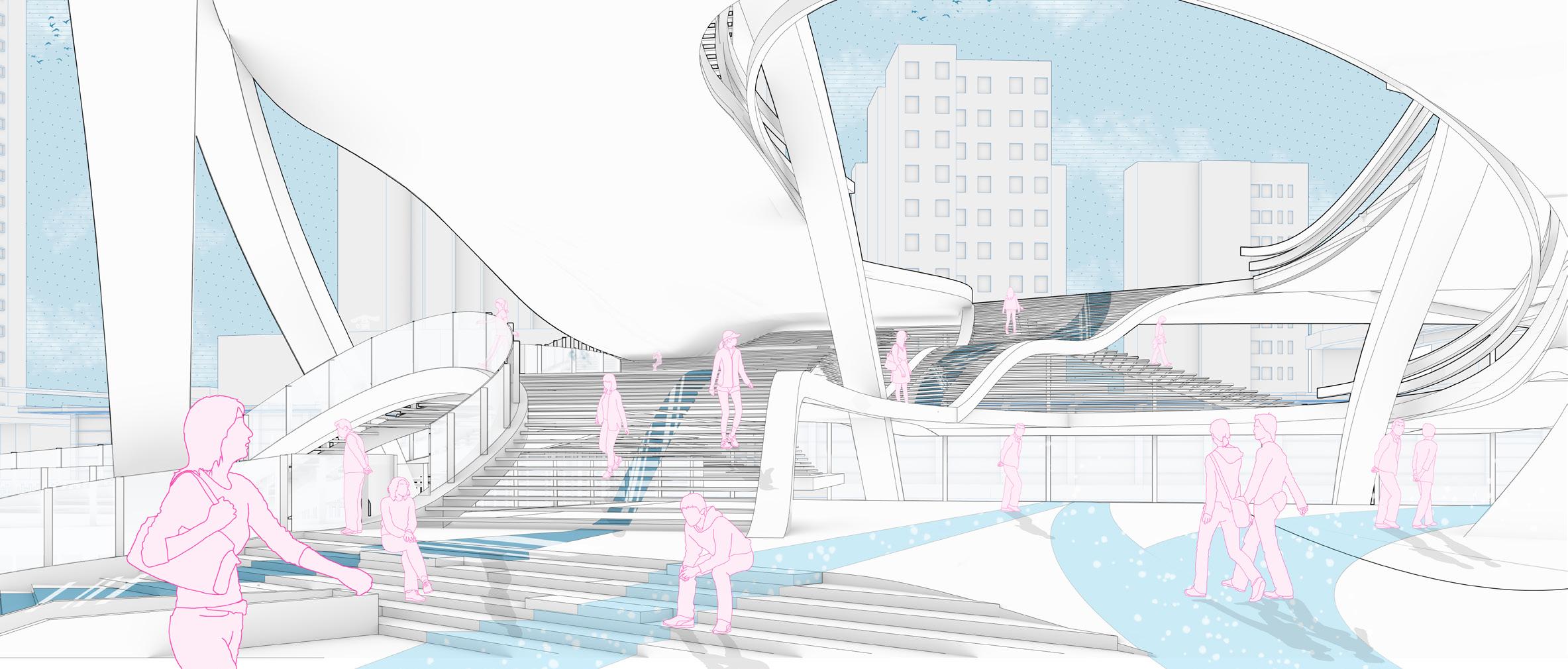
Entrance Perspective

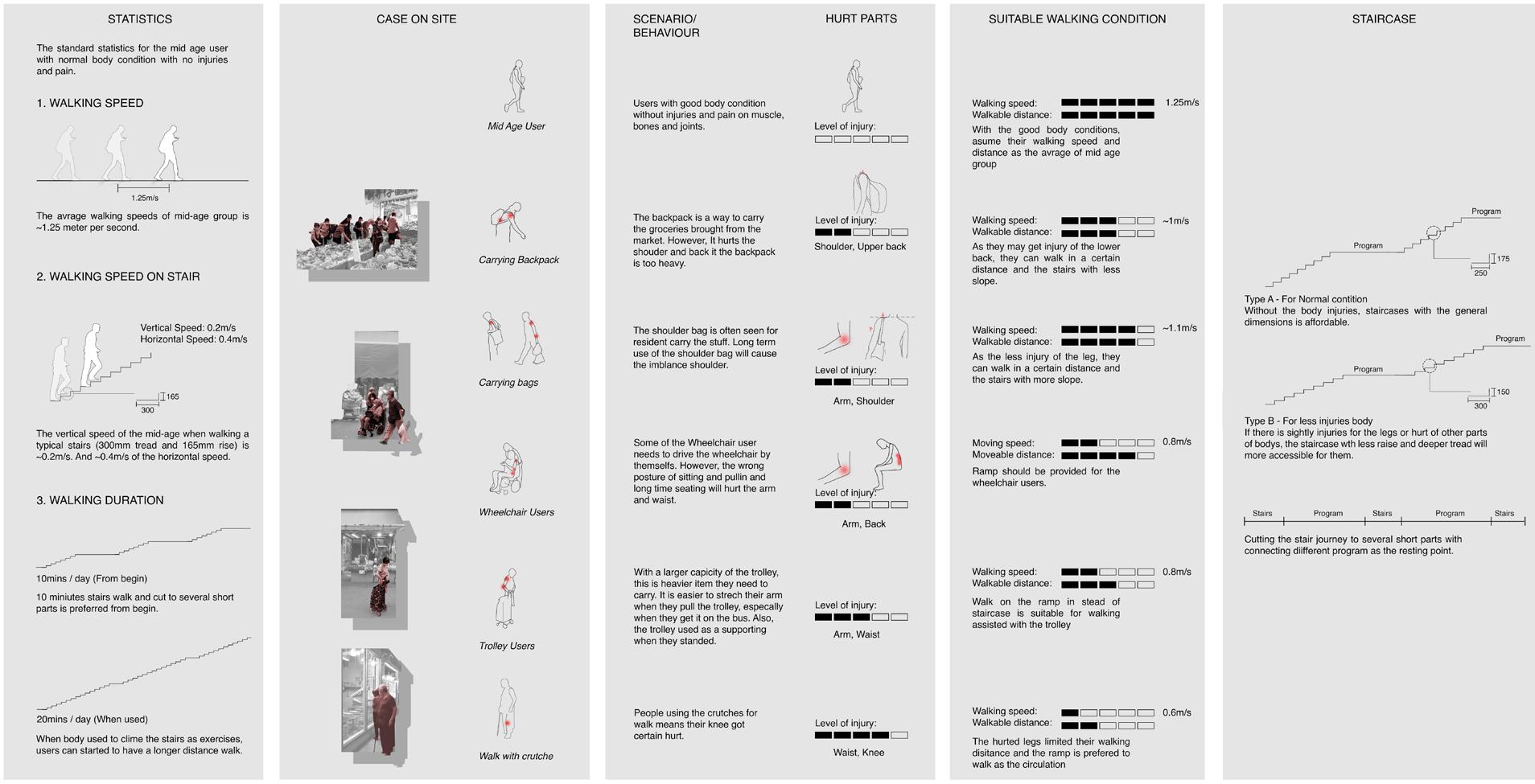
Research data and Design Strategy
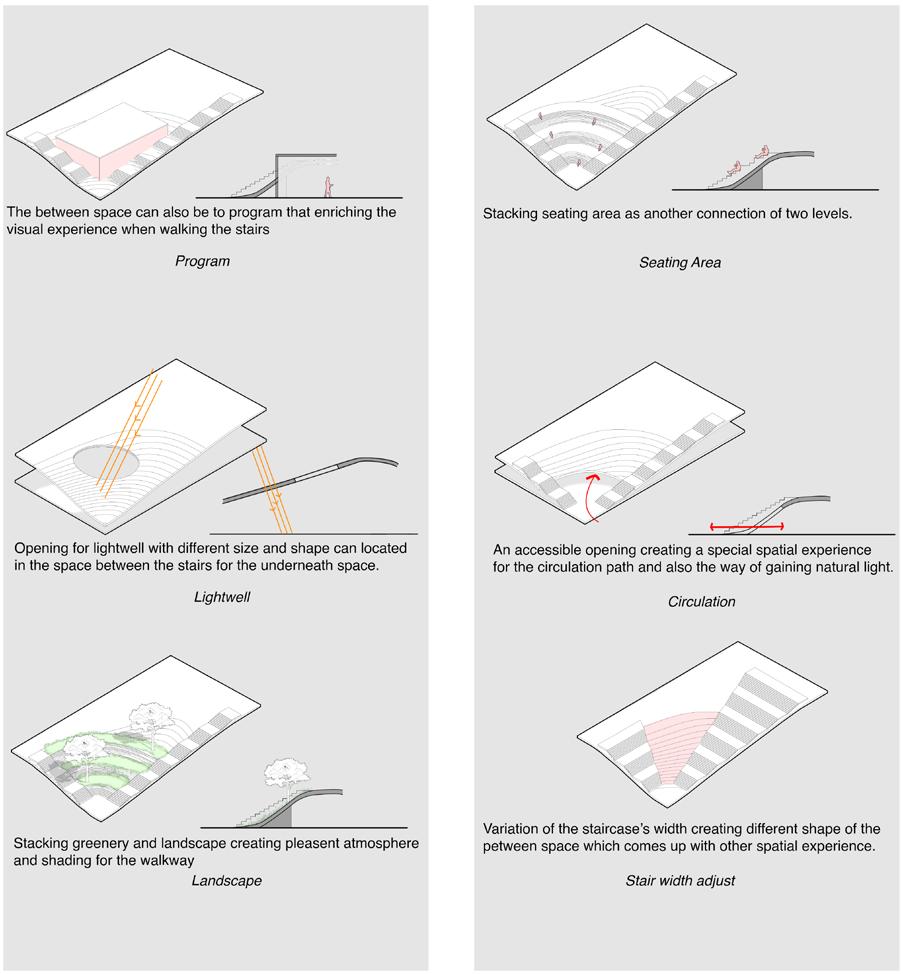
Design Strategy

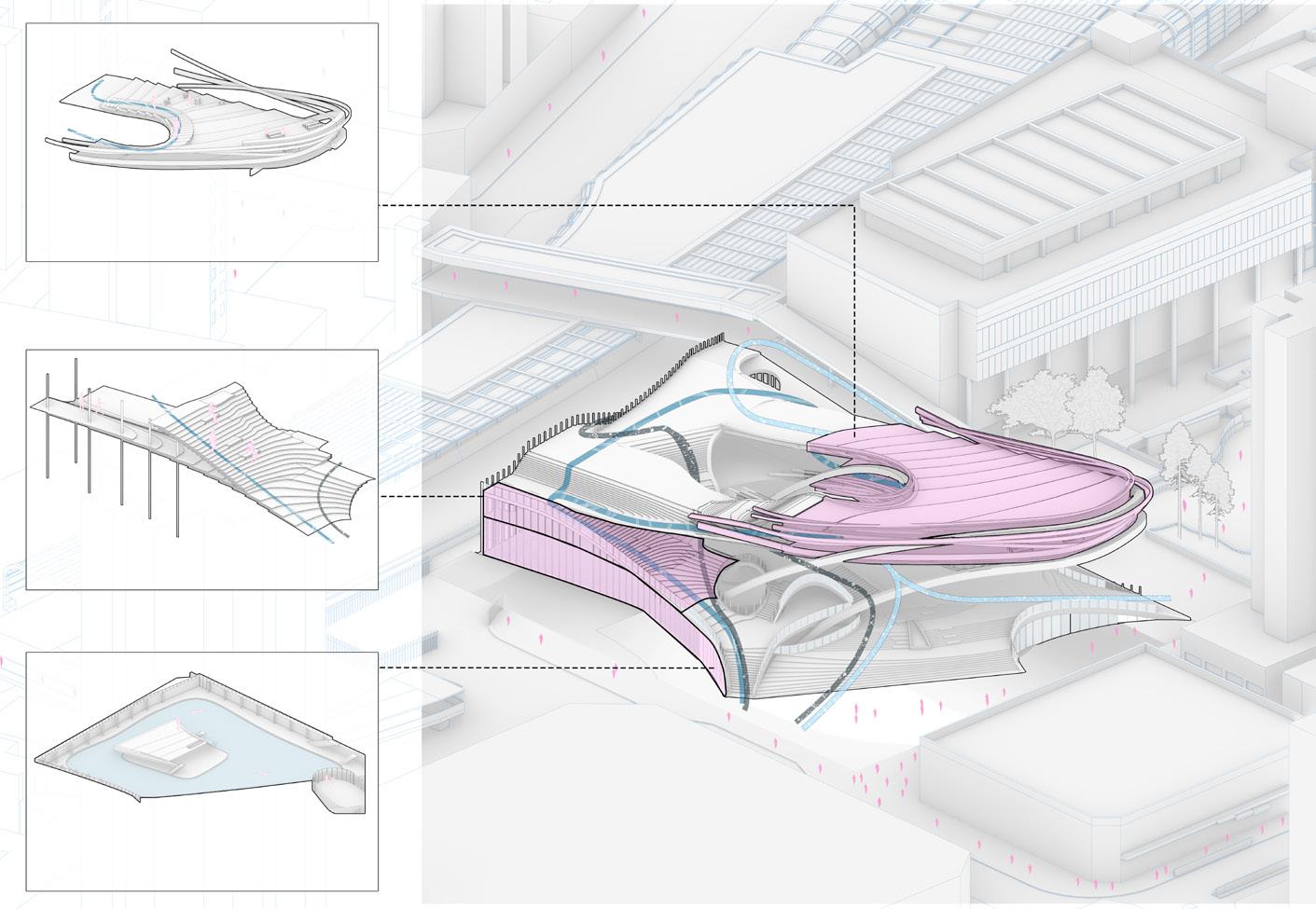
Isometric Diagram

Perspective Section

Dr.Thilakaratne Ruffina
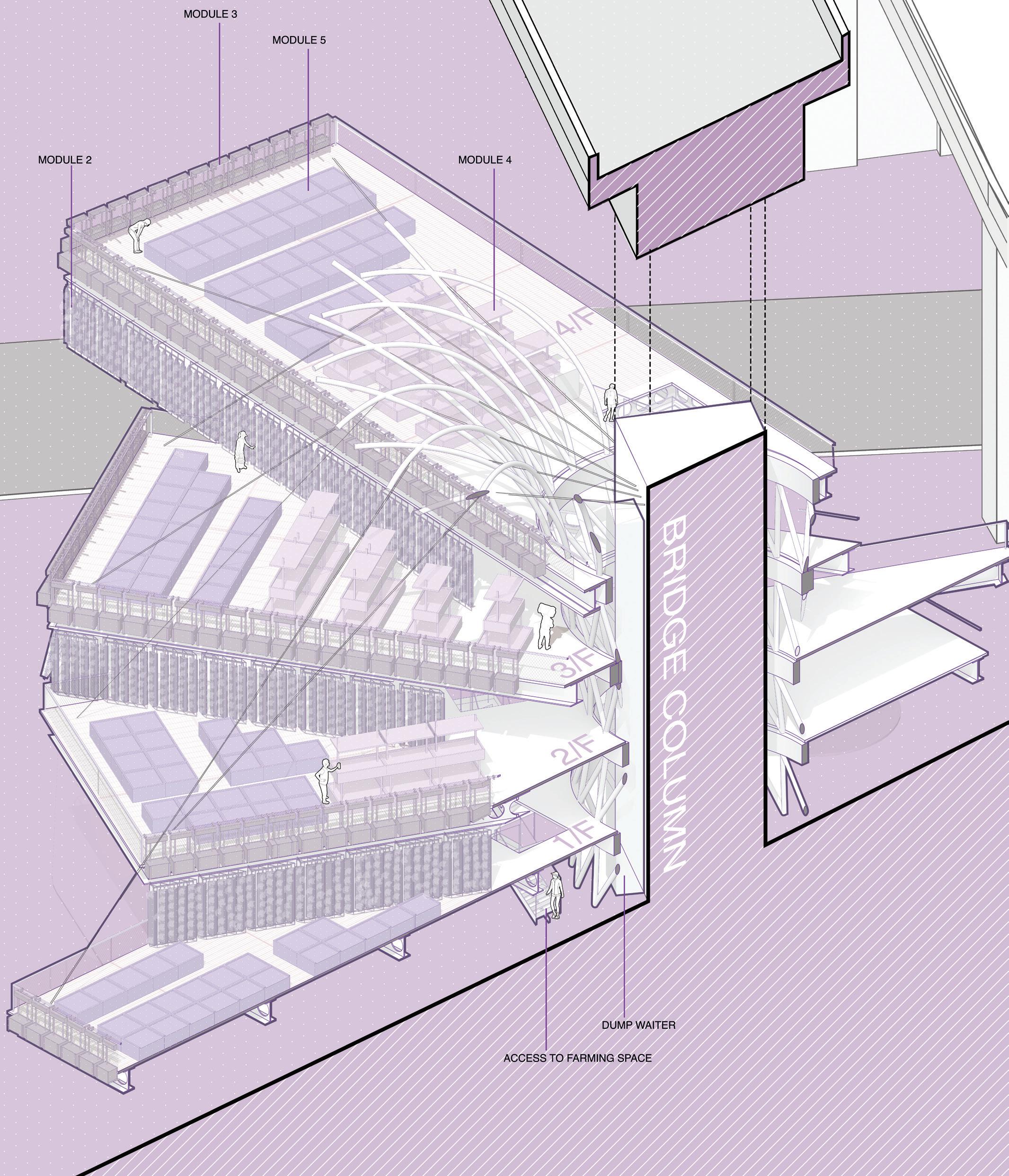
plAnTing proToType uTilizing THe underneATH spACes in urBAn AreA High density and land scarcity is challenging local farming in Hong Kong. However there are lot of neglected opportunities to promote urban farming and community based food production. The project is exploring the possibility of food production underneath bridges by transforming wasted voids, and structure, in to farms.
A light weight modular system is being explored to suite number of different scenarios and crops. These systems will be tested in relation to the given site under the bridge. The frame is a extensions and addition of the bridge as a experiment for producing foods along the bridge showing that farming is possible in such challenging conditions.
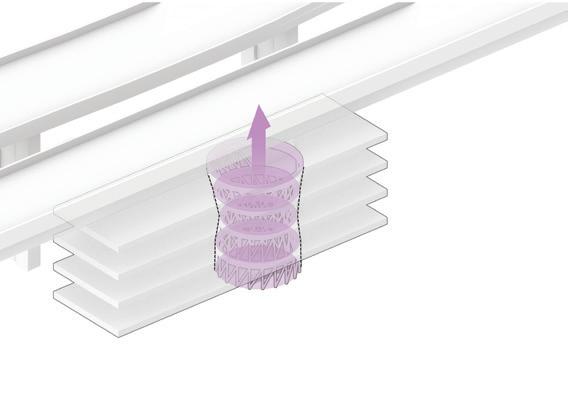




















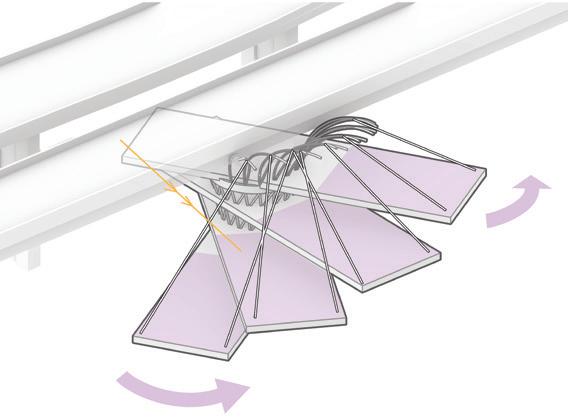




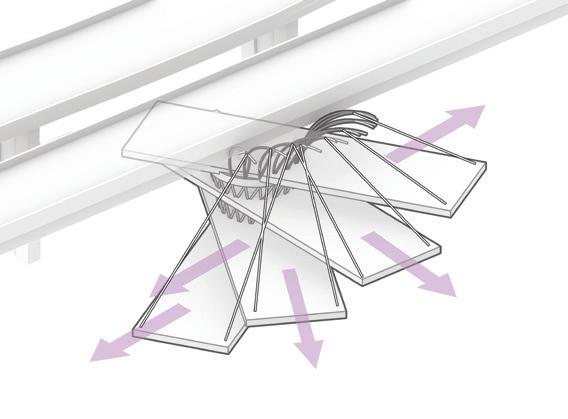



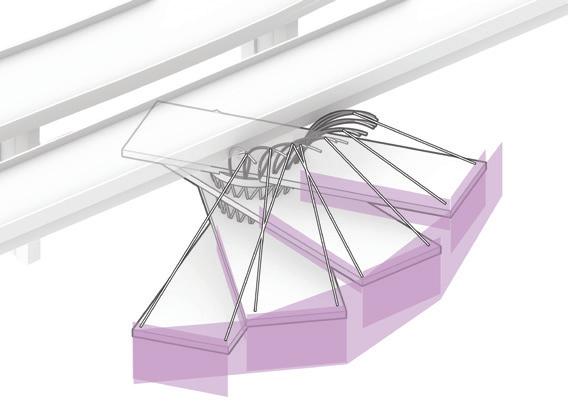
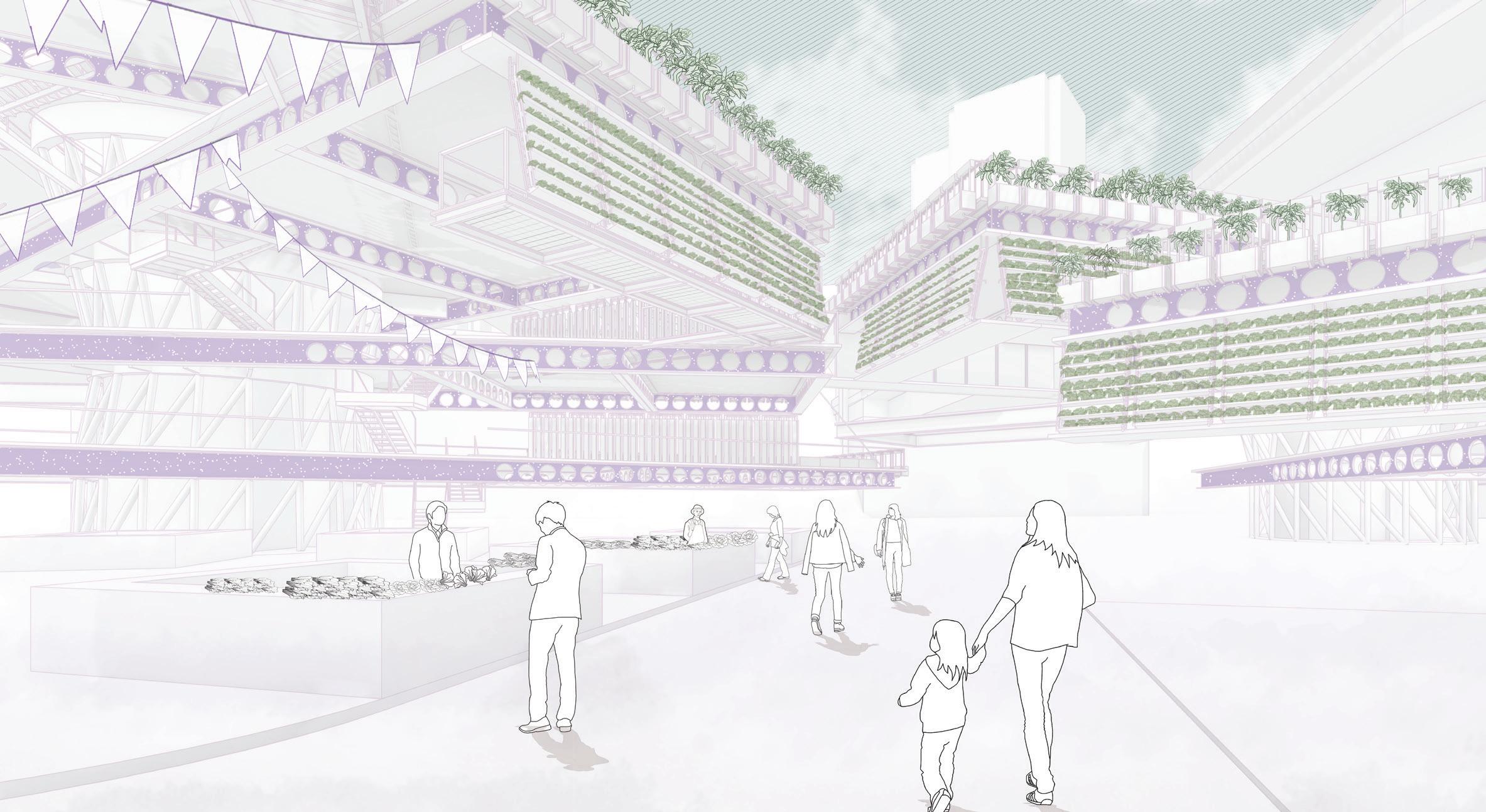


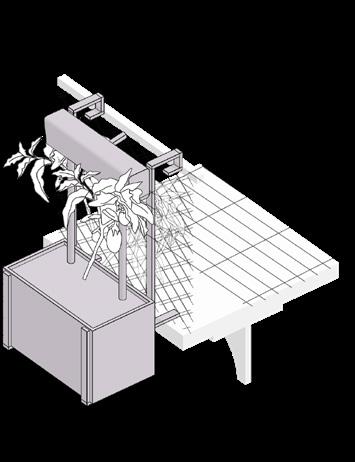
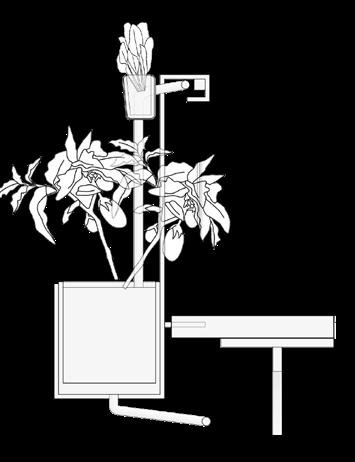

Module 1 - East / West Facing Vertical Planter
The planter receive the sunlight by hanging at the facade faced to east or west. The angle of the layer is fit for receiving sunlight in certain timing.
Target Sunlight hours
Aquaponic

Max. 200 Max. 300
Module 2 - West Facing Vertical Planter
Target Sunlight hours
(When facing east) (When facing west)
Production Rate : 35 ~ 70 Crops
Structural Weight
The hanging planter with vertical profile is suit for reviving and shaded sunlight from west and allows deeper root for the plant
8 10 12 14 16 18
Max. 300
8 10 12 14 16 18 Max. 300

Module 3 - Railing Mount Planter
Aquaponic
Production Rate : 40 Crops
Structural Weight
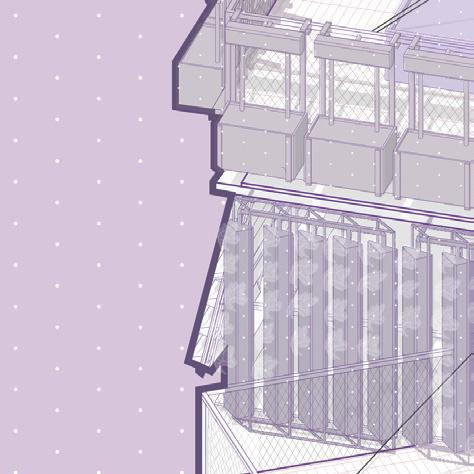
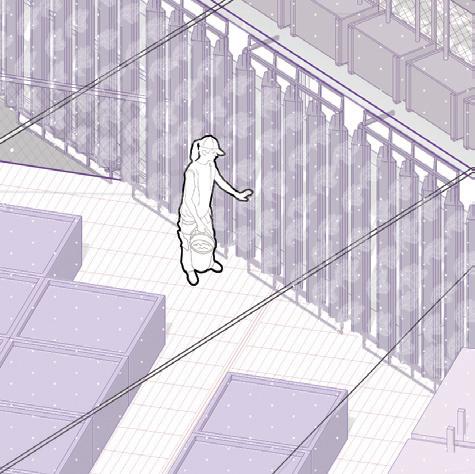
The smaller module hanging and fixed on the railing and floor plate that used the railing mesh as the support structure for the plant grow.
Target Sunlight hours
8 10 12 14 16 18
Max. 900

Max. 450
Aquaponic with supporting structure
Production Rate : 20 Crops
Structural Weight

Module 4 - Soil Planter
The smaller module hanging and fixed on the railing and floor plate that used the railing mesh as the support structure for the plant grow.
Target Sunlight hours
8 10 12 14 16 18
Diagram Max. 450 Max. 300

Soil Farming
Production Rate : 50 ~ 60 Crops
Structural Weight

Dr. Alex Zipprich
understand the suitable spaces for the users.
kindergarten, to understand the suitable spaces for the users.
the kindergarten, to understand the suitable spaces for the users.
observing activities in the kindergarten, to understand the suitable spaces for the users. Occupied
Occupied
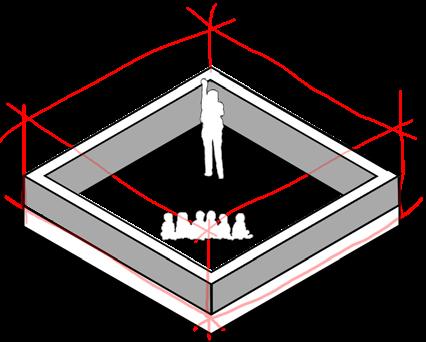
Occupied
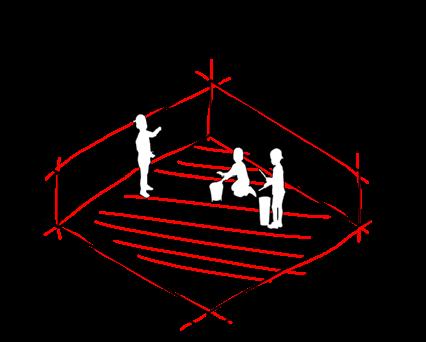
Occupied their own space as a secret base
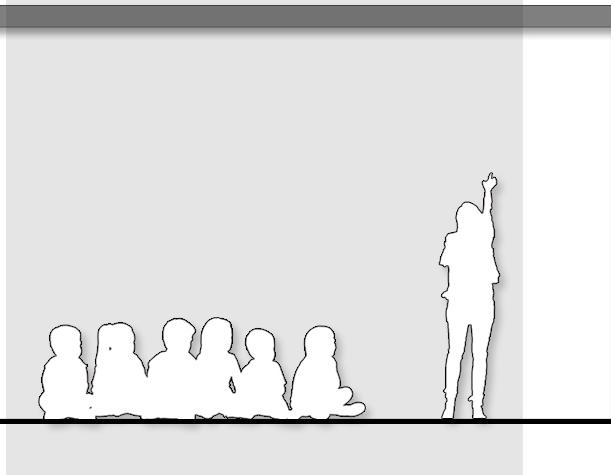
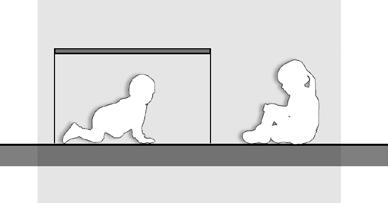
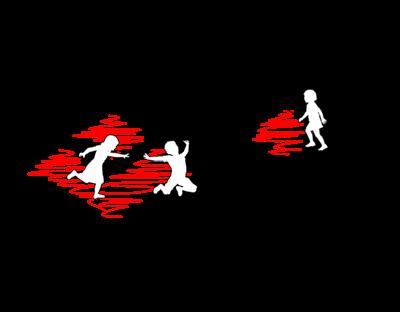
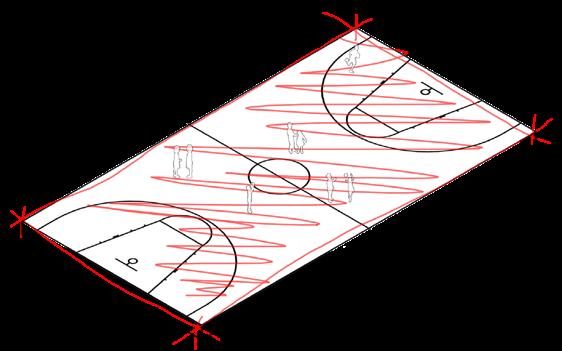
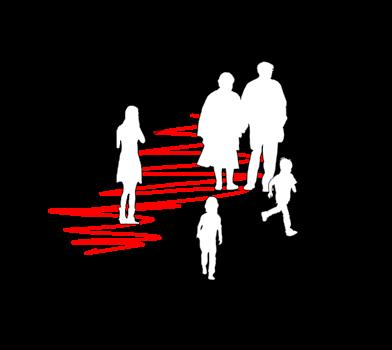
Sometimes go to playground near the school

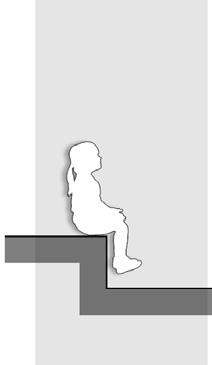

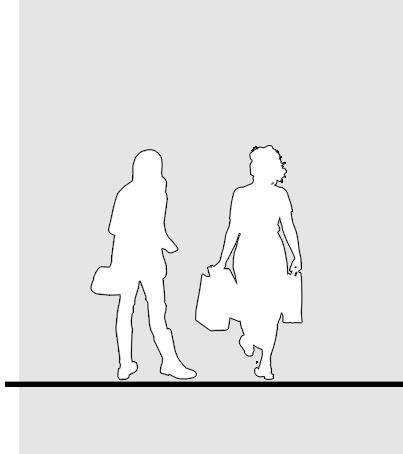

By observing the event will occurred in the nursery school, the project is intending to form an outdoor area and pocket spaces base on the users activities in stead of having lessons in a enclosed classroom. But also let the kids play outside with their own way.
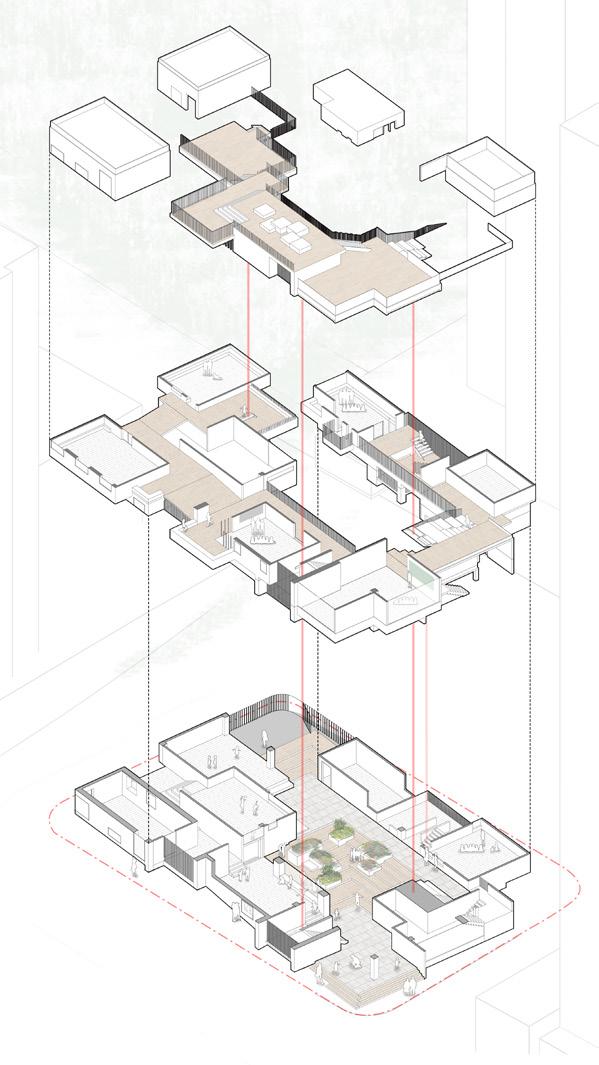

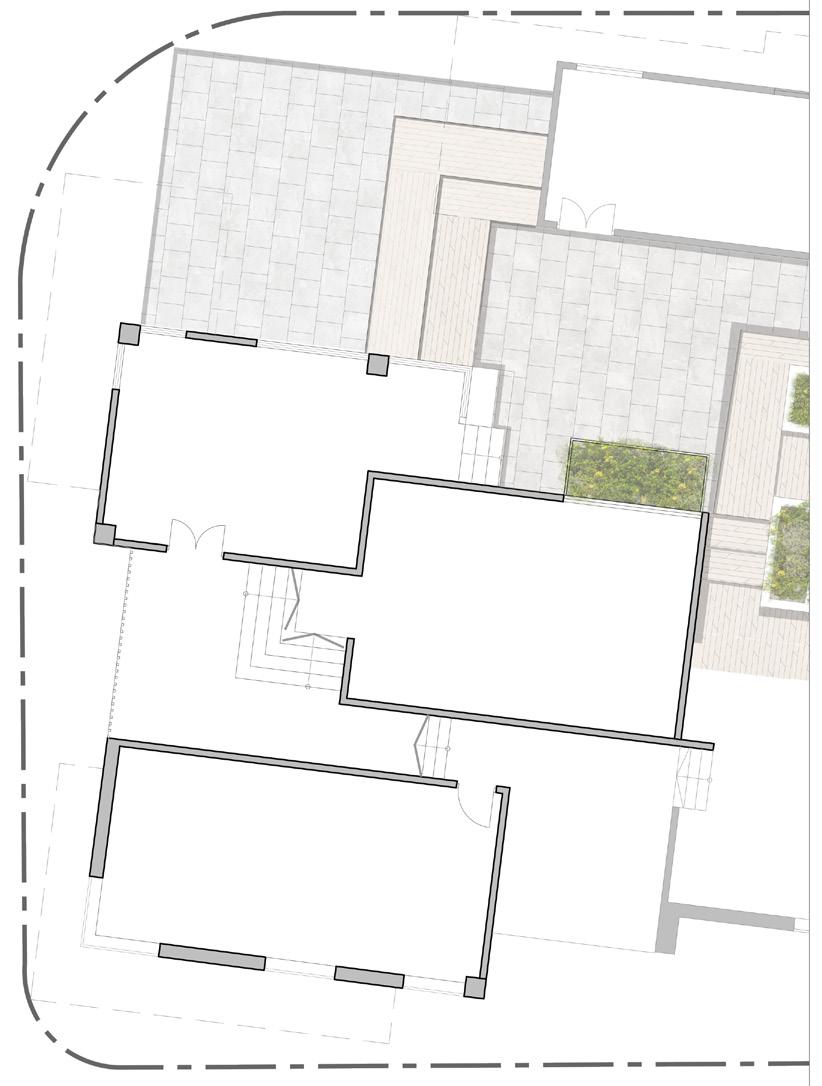
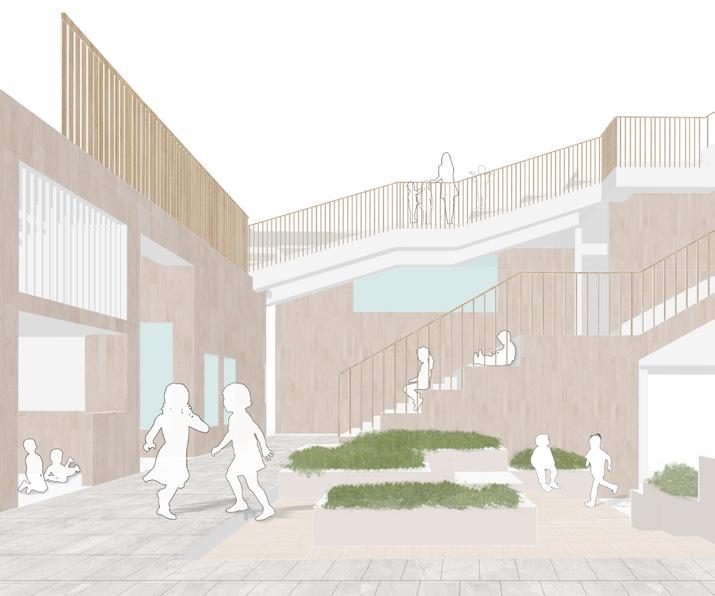
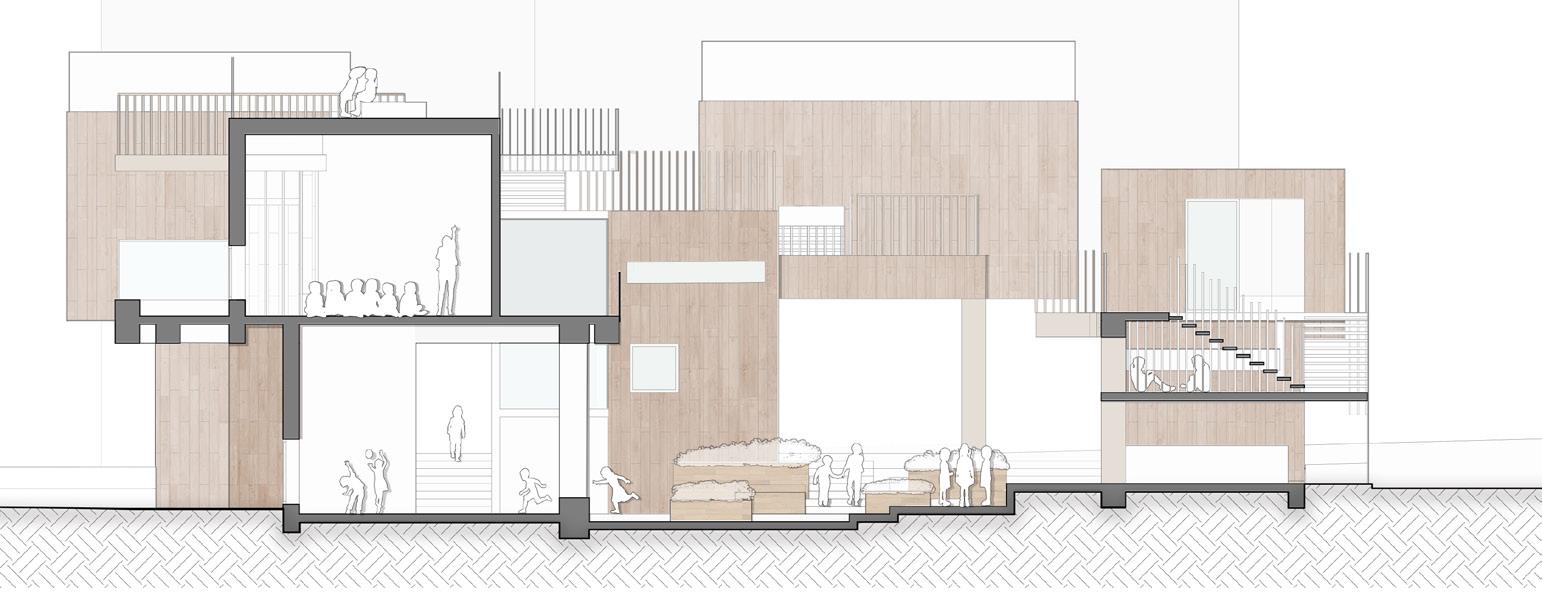
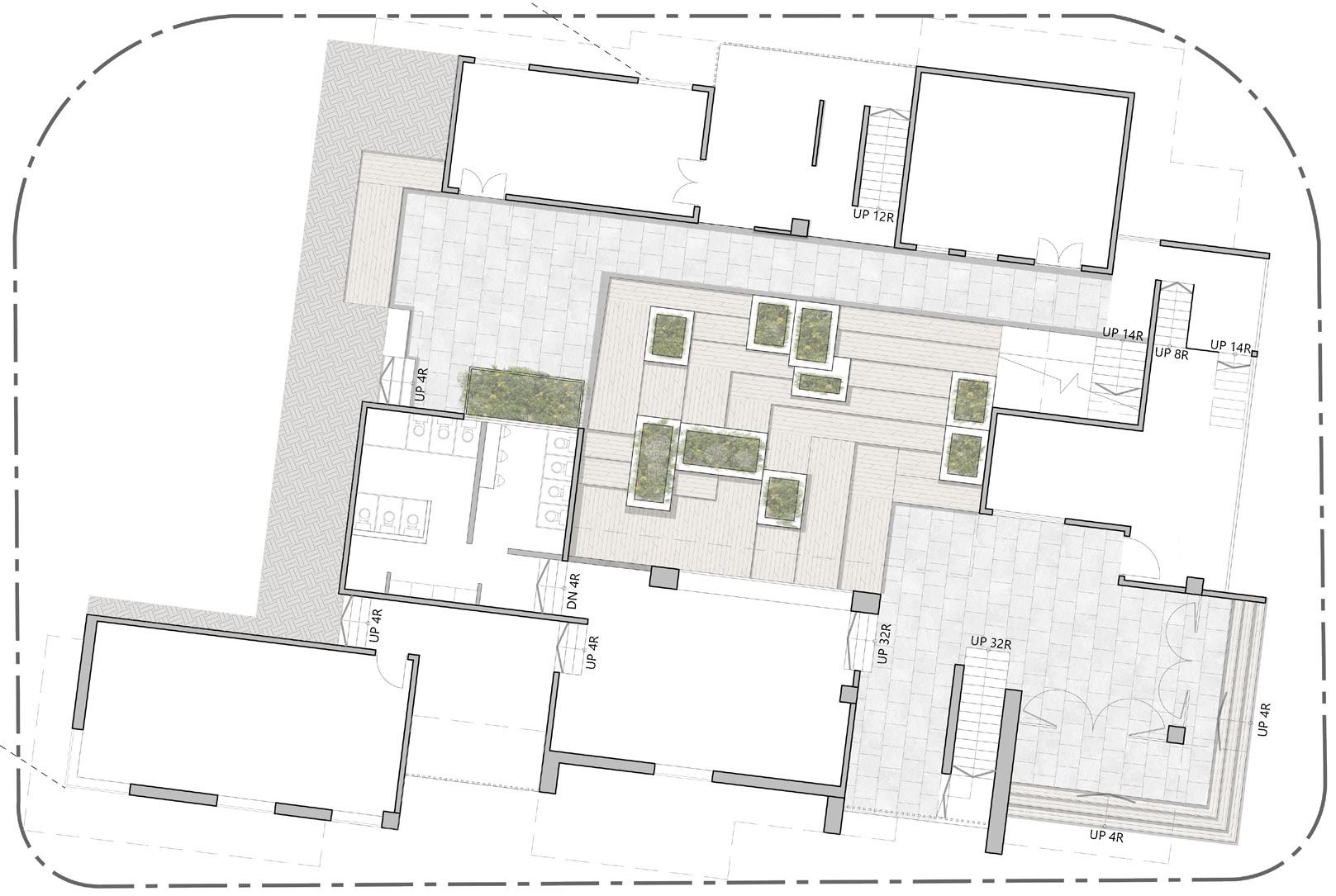
Cooperate w./ So Nok Ying, Doris
Software involved:
Rhino
Illustrator
Photoshop
InDesign
AutoCAD
Enscape
Sight line would easily penetrate to each program from outside with less privacy.
Design Strategy
Access and opening with various proportion are formed which secure the privacy and openness for different programme
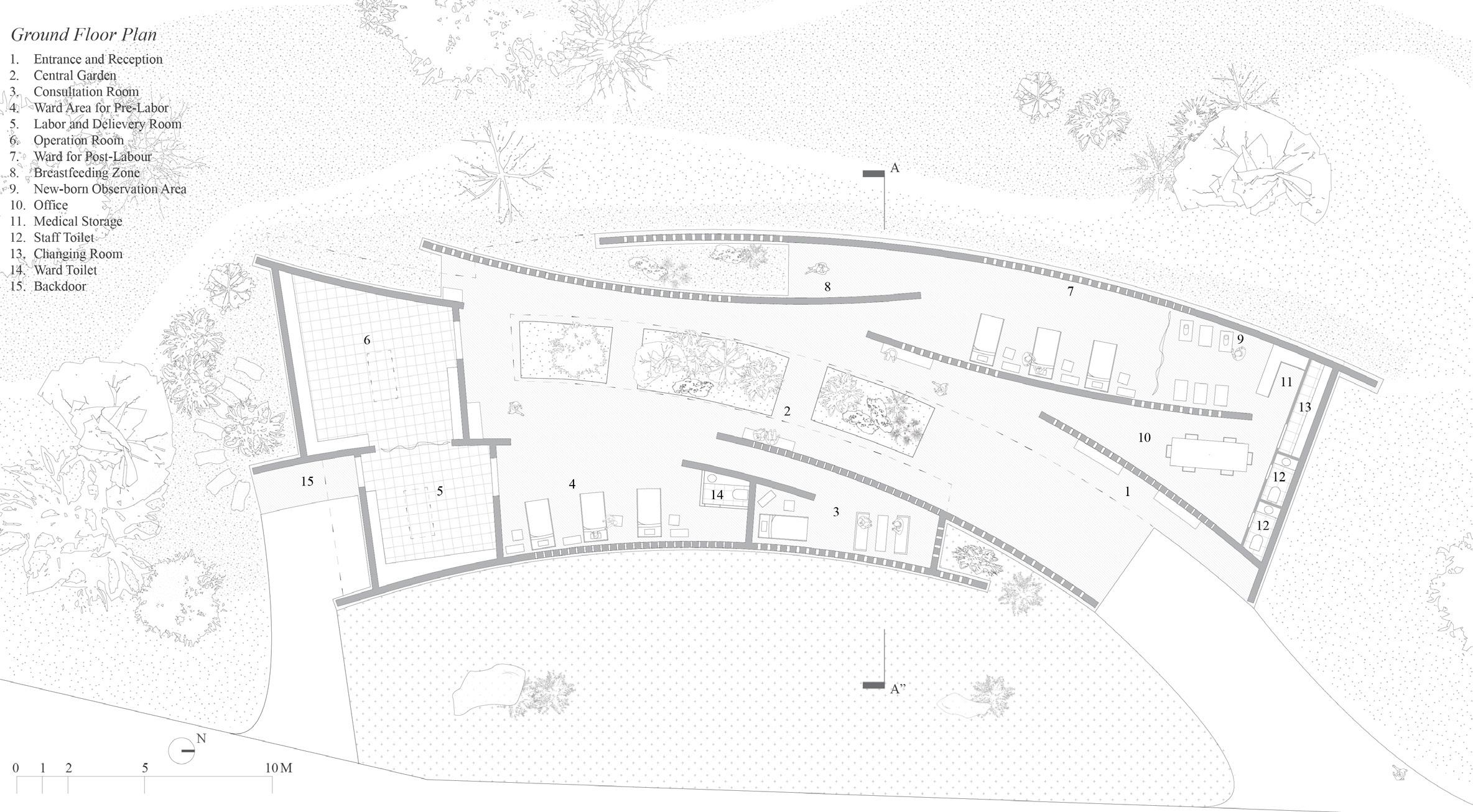

mATerniTy CenTre in souTHern senegAl
Bearing a baby requires immense bravery and love for one’s family. Expectant mothers prioritise the health of their baby above their own. A secure and warm environment can make them feel comfortable and relaxed throughout their pregnancy. The design parameters of the project revolve around the level of privacy and openness required for various program areas.

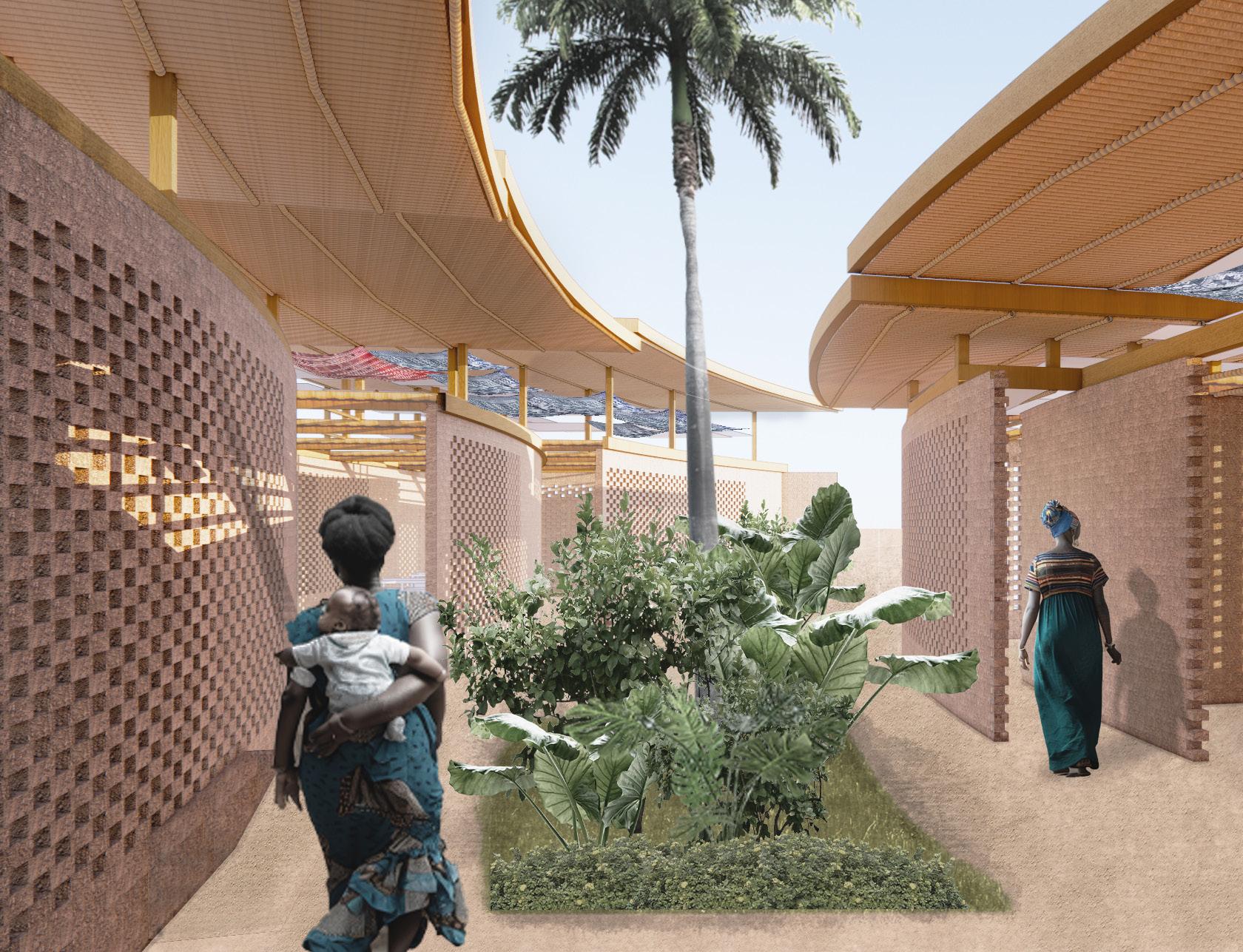
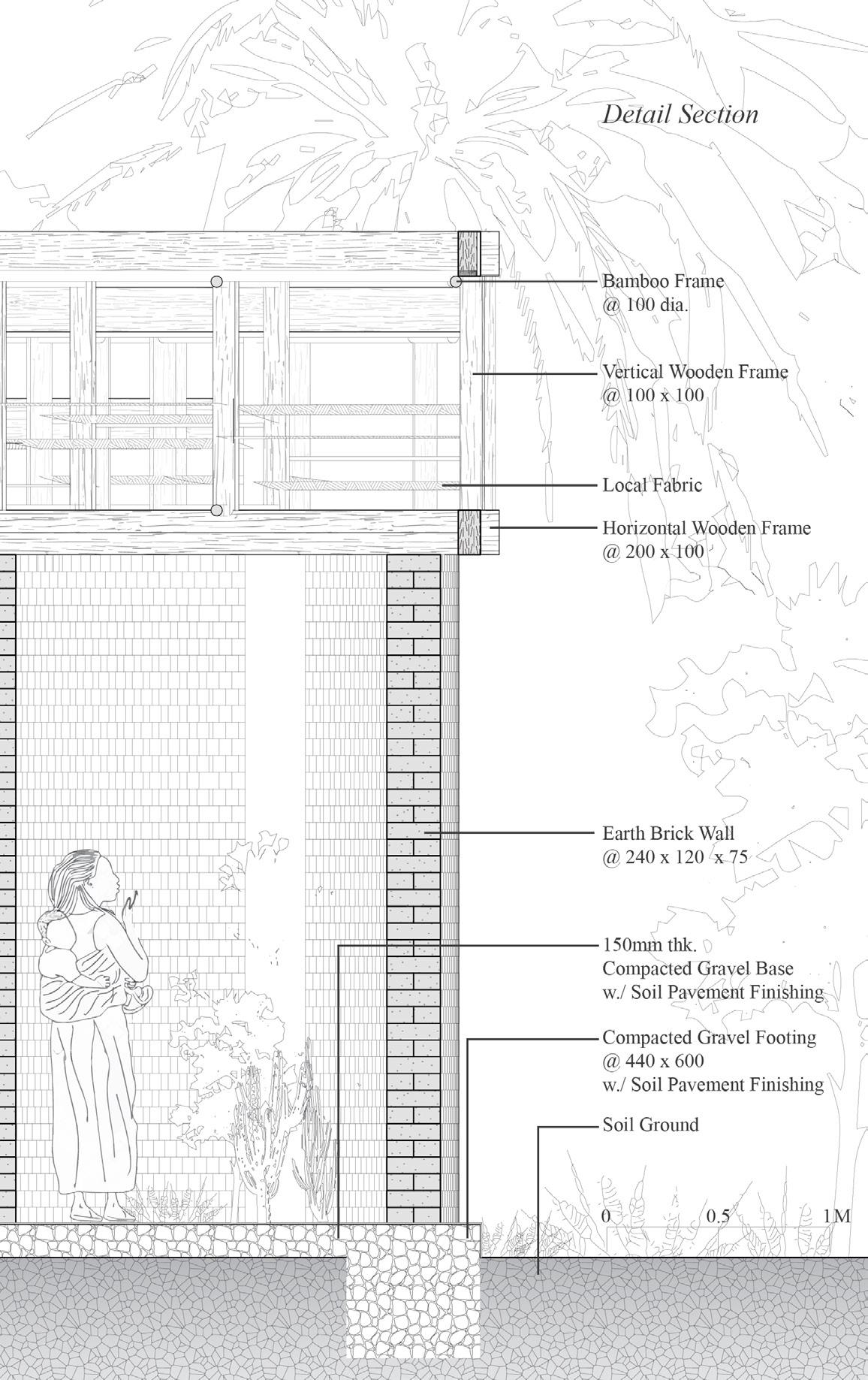


Commendation Entry (Elite Group)
Cooperate w./ Chan Hoi Ching, Jennifer Chang Man Dick So Nok Ying, Doris Tang Chuek Hei, Sam
Software Involved: Rhino

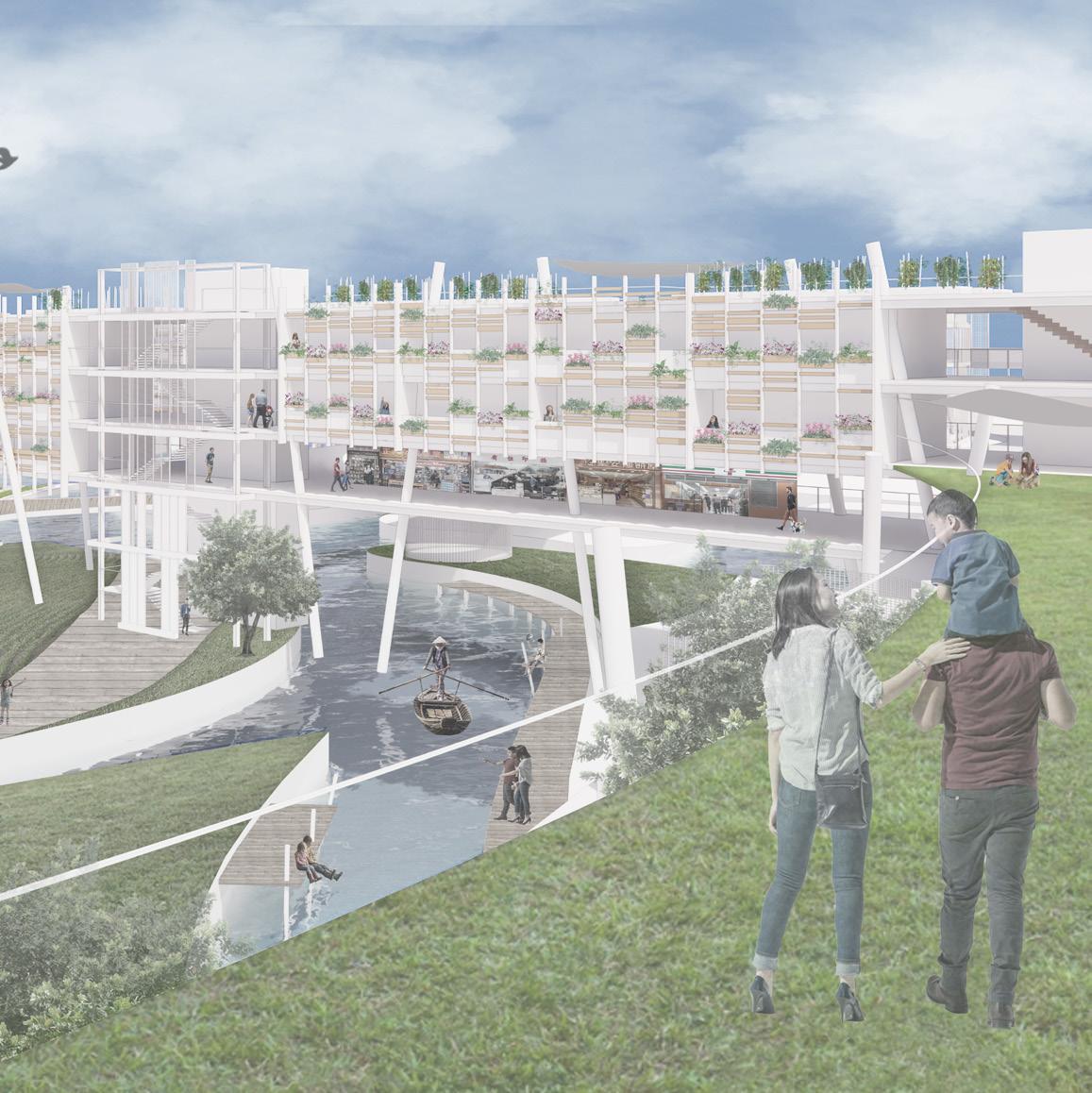


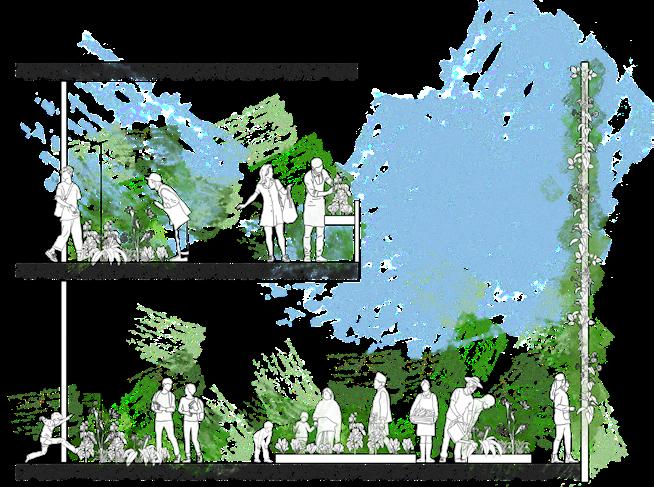
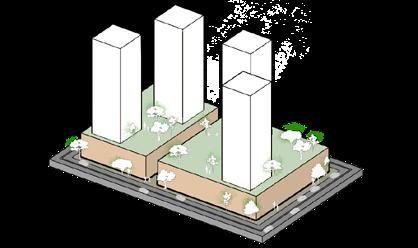

residenTiAl proToType in norTHern meTropolis
The Green Link project aims to enhance human-nature connectivity in North New Territories through a multi-scale design approach. At the district level, horizontal mixed-use blocks replace tall towers to maximize greenery coverage. Residential, commercial, and community spaces are seamlessly integrated with farmland, parks, and gardens to provide abundant natural spaces.
Cooperate w./ Ng Ting Fung, Tommy Lin Ka Wo, Billy
Software Involved: Rhino Photoshop
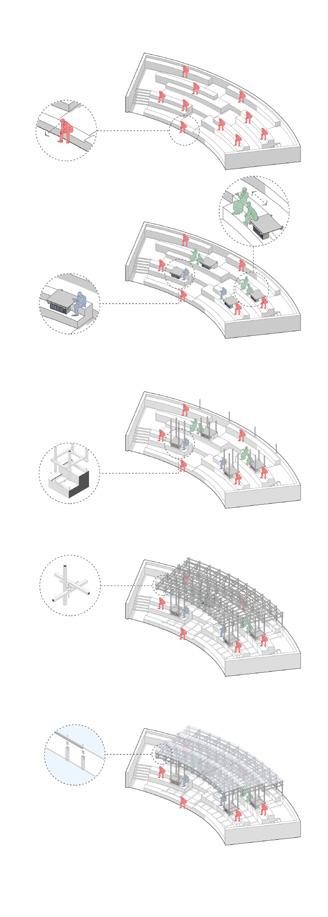
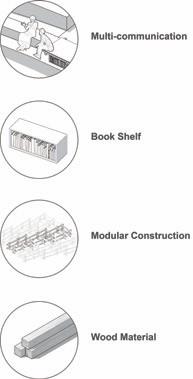







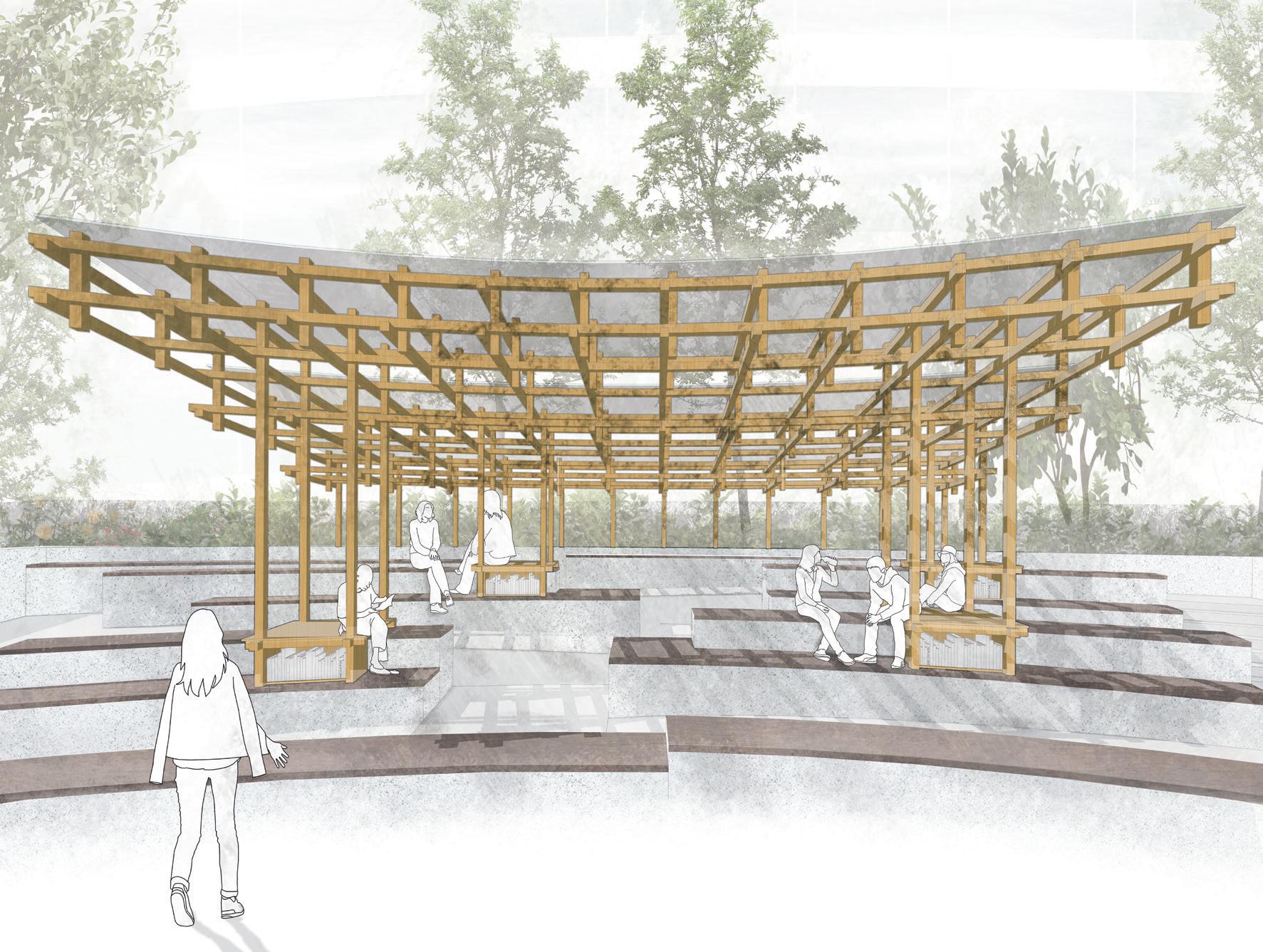


A pavilion is a temporary space for the transients in definition. It provides a place for interaction with the surrounding neighbourhoods for daily activities. Adapt and reuse the wood material and construct bookshelves and shading devices with the modular by gird system to re-form the plaza for social interaction and cultural intersection.
Cooperate w./
King Lok, Lok
Software Involved:
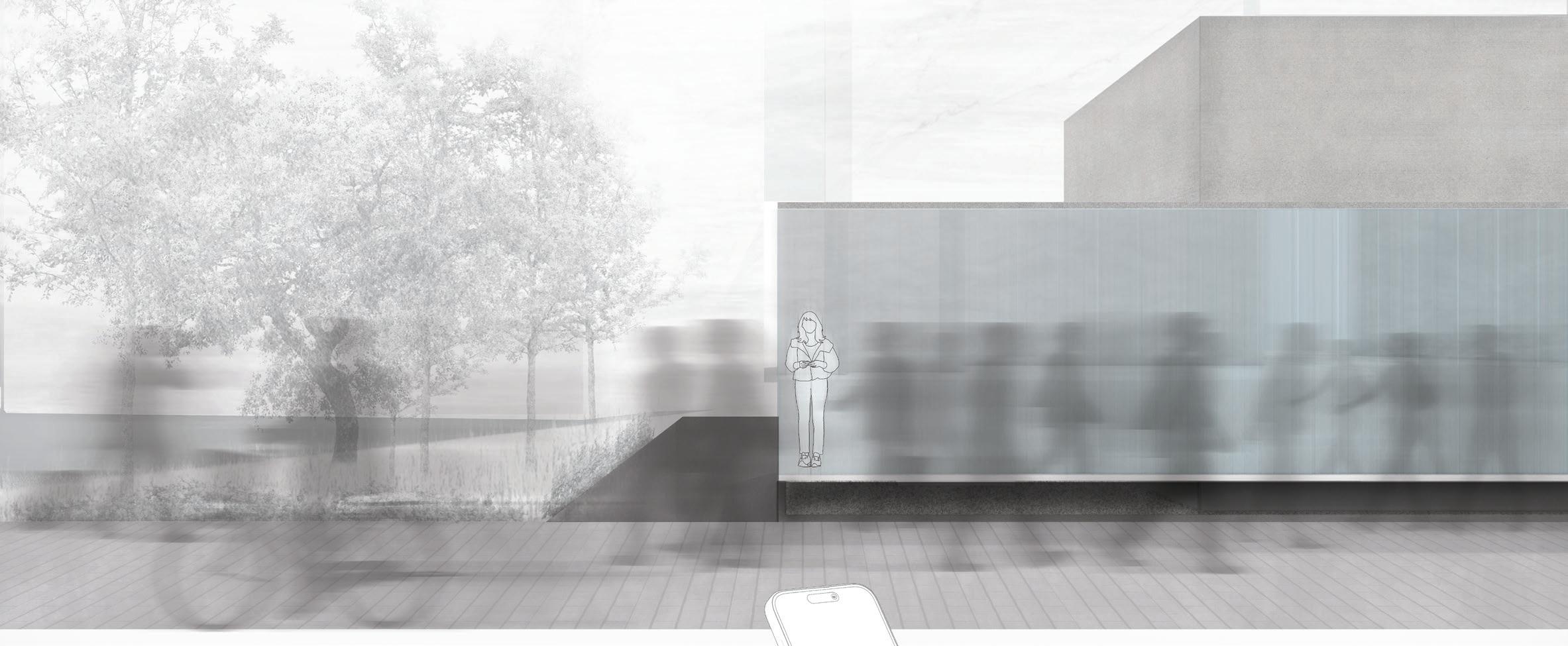
The street view is captured, yet softened, with only a blurred glimpse of the interior visible—a deliberate design that define the boundary between the hustle outside and the quiet within.
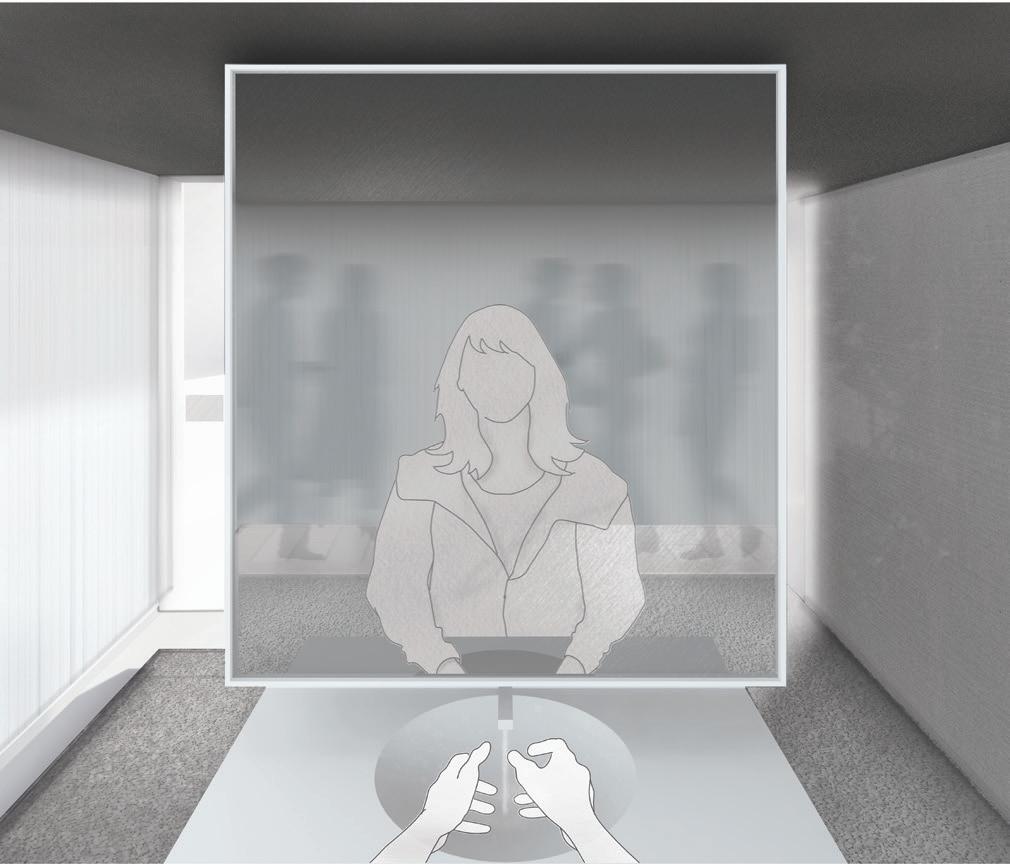
At the sink, the city fades into faint silhouettes, encouraging a shift from external distractions to inner thoughts. The mirror reflects not just a face, but a deeper presence, inviting awareness of self.
HAzy refleCTion ToileT
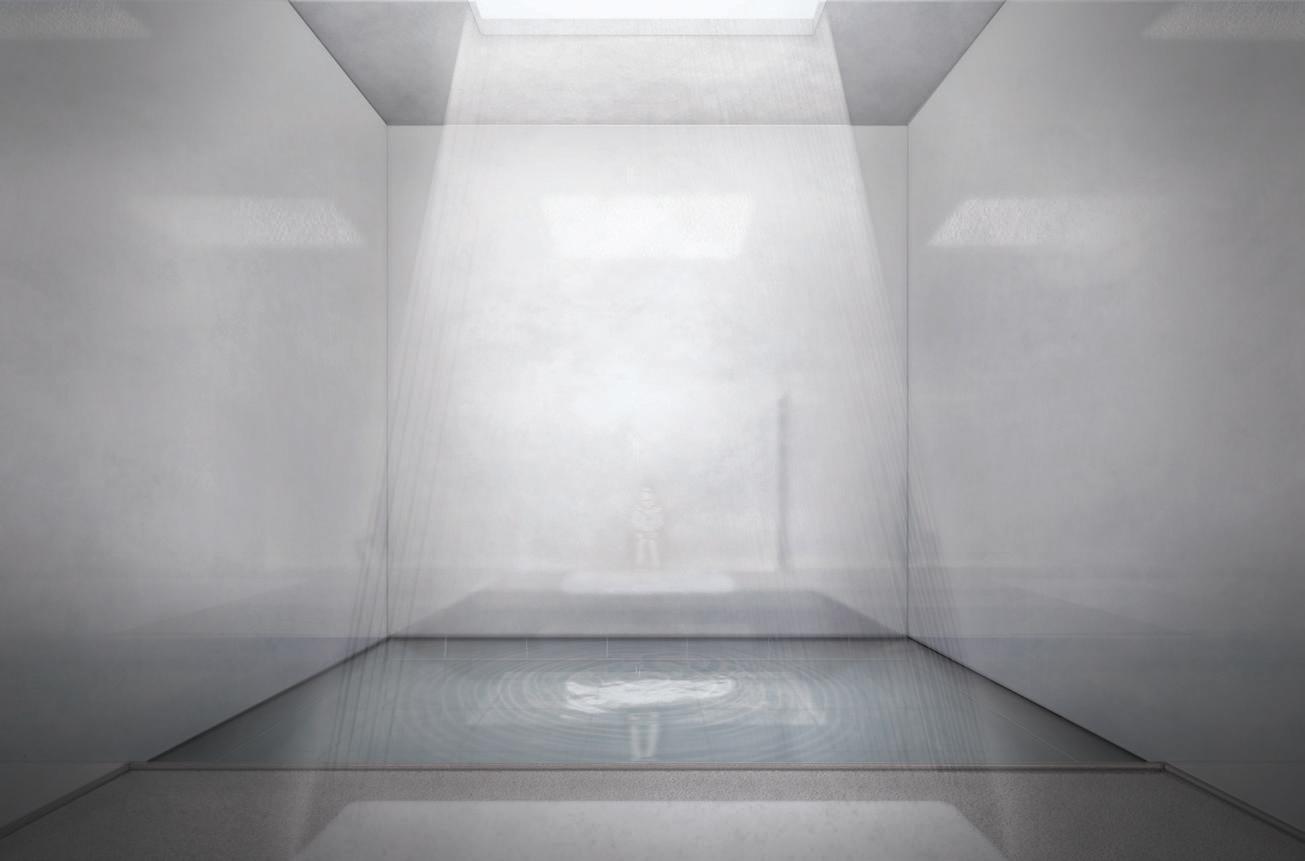
Within these walls, water and reflections merge, presenting a hazy image that echoes the often-hidden layers of emotion. Here, the space invites a private dialogue, where the self is explored, feelings are processed, and calm is reclaimed.
In today’s fast-paced urban life, the search for peace is a journey through fragmented routines. In this pursuit, a rest room space emerges, offering not just relief but a moment of introspection. A place to step away from the world, to reconnect with the inner self, and to find a brief, yet profound, respite in the midst of a busy life.
Cooperate w./ Shek King Lok, Lok Software Involved:

THe imAginATive pursuiT of THe endless House
The concept of the 'never-ending house' is not about the continuous physical enhancement or renovation of a building, but rather about the unceasing pursuit of turning a house into a personal home, a place of belonging. Throughout history, people have consistently imagined and sought a space that truly feels like their own, where they can cultivate a sense of home. This desire for a home, a place that resonates with one's identity and offers comfort, is a timeless pursuit. Even though the future may be uncertain and ever-changing, the human longing for a sense of home remains constant and never-ending.
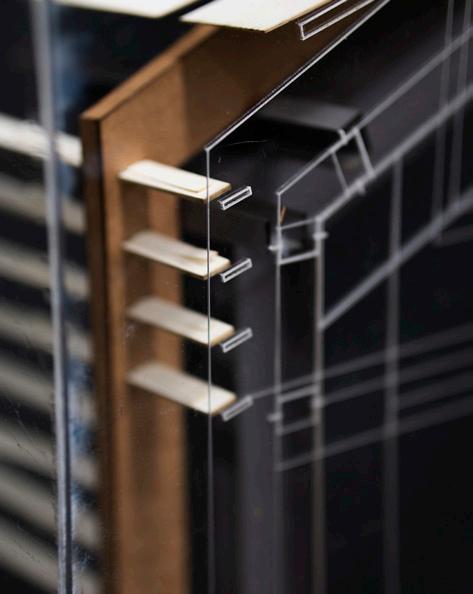
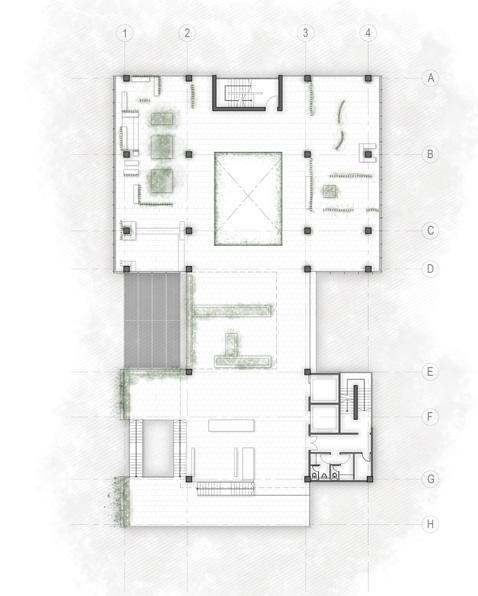
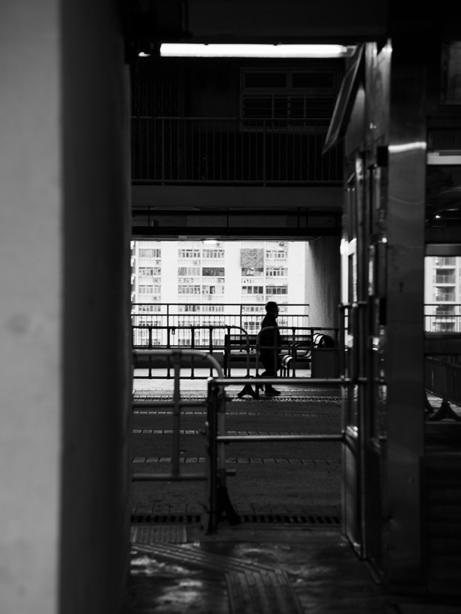

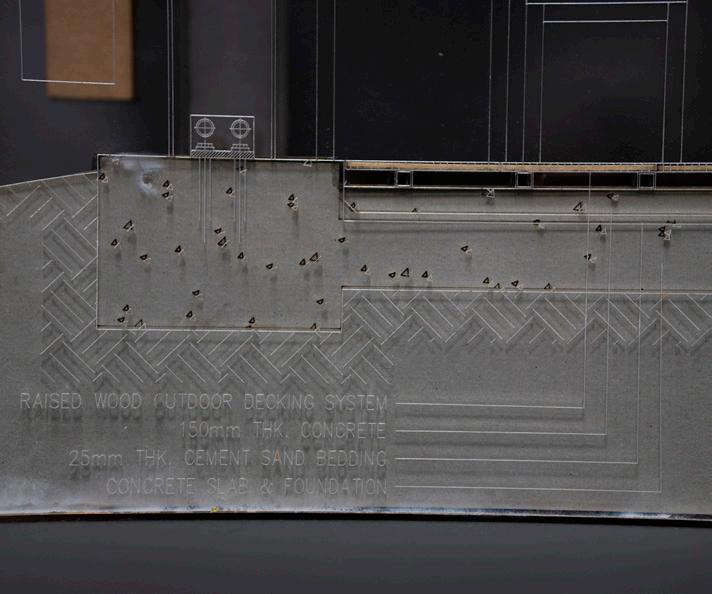
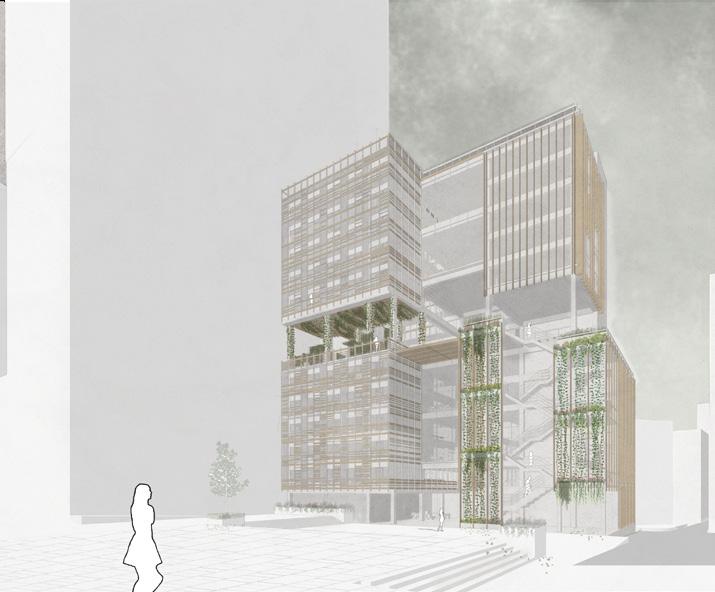
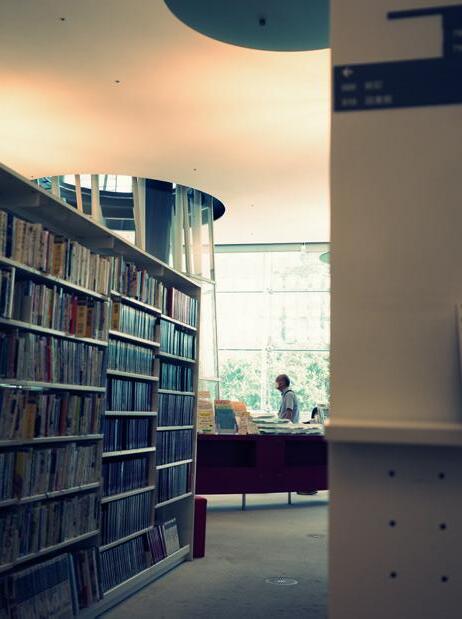
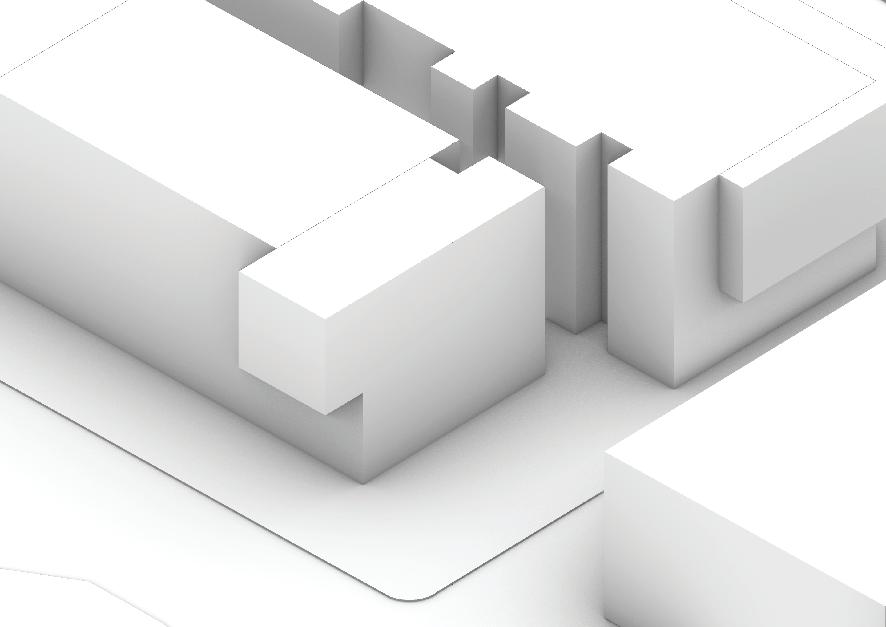
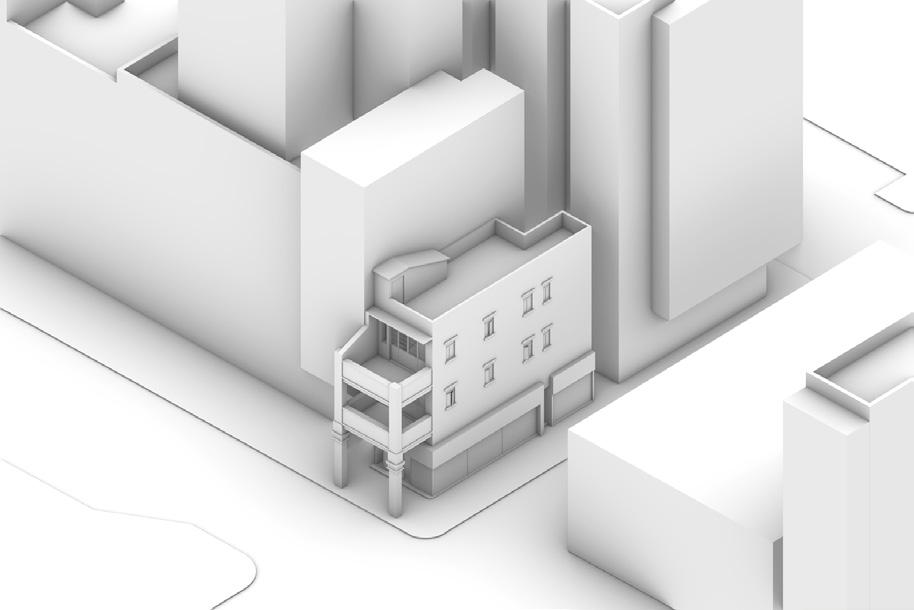
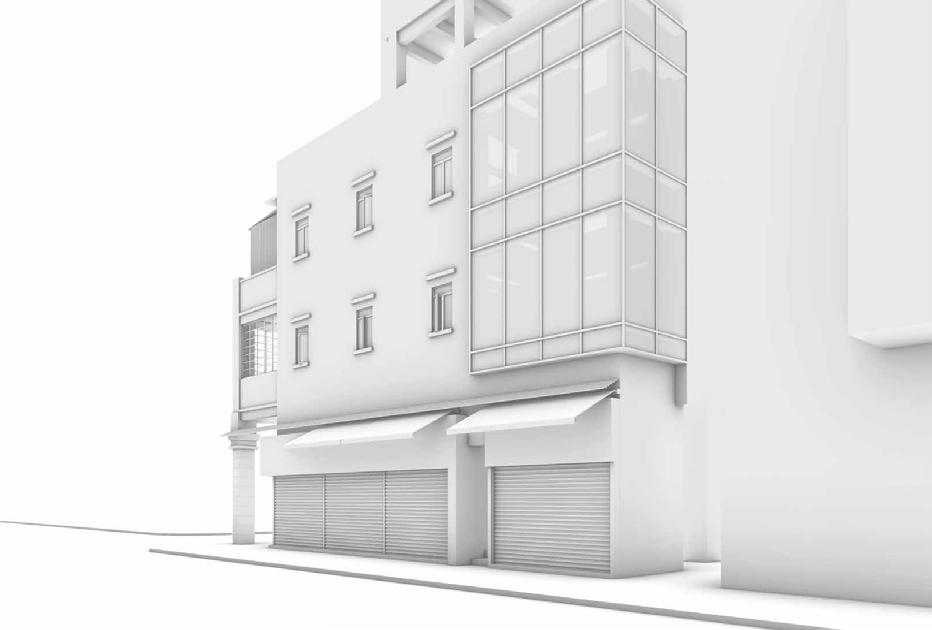

Study and Revitilization of Tong Lau Practice Assignment - Section 16
