Henrique Lemos Architecture Part 1 Portfolio
2021-2023 Seleceted Works






The proposal follows a concept which has been crafted into an approach: Movement and field of view. Through development and research into how one perceives space upon entry, field of view, serial view and more, numerous different desire lines and fragmentations are established within Telford court. Through this massing is formed. This acts as the main body of the building which will include the apartments, and the ground floor continues the approach by being manipulated and adapted according to the concept. The aim is to create a space dictated by how one sees and moves. The concept is utilised to provide for St Albans in numerous ways. A point of intersection breaking from the conventional means in which St Albans has grown and liberating a prior blocked off space which ‘towered over st albans’`. The intersection point is created through breaking through the old facade and the enhacing of a path which connects the city centre to the train station. The the programme follows the needs of the commuter and the resident whilst providing a new monument for the prior scarce context. Since the proposal will hold the responsibility of an improved access to the city centre a market is established in order to encourage movement a space to flow through which feels natural and framed due to the approach. The proposal consists of two towers which hold apartments which are meant to feel as a home. Along with the theme of the invisible sandwhich which consits of the ground floor acting a contiuation of the public realm and above providing further space of usage. The towers follow an offsite manufacturing route aiming to densify the city in a more efficient and sustainable manner.




Identifying the enhacned path a point of intersection from the train station to the city centre. Applying concept methology of movement and field of viex upon key points
Through the established points and manifestation of the concept intiial base massing id formed for the market. Dictated and crafted through the intitial method lines
After initial massing utilising the aspects within the site such as spatial syntax, key points upon entry to adapt the shapes so that the space is designed through how one sees and moves


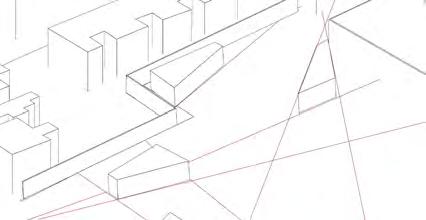


Finally the forms are dissected and adapted further considering facing the spaces one will travel through. The elements are prefabricated to assist in achieving complex aspects

 Intersection point a ground scape of flow and movement
Intersection point a ground scape of flow and movement
The proposal acting as a point of intersection provides much potential for the space which can be created as numerous commuters will travel through the new enhanced path along with residents both existing and new utilising the spaces. Therefore the programme revolves around 3 key points of the day this being the morning rush hour the afternoon and night rush hour. This aims to provide a unique new space through the market, considering the commuter, residents and pedestrians.



The proposal in the morning provides not only an improved route to the city centre from the train station, but also considers the residents. Through the different lines established in crafting the concept different paths and spaces in between have been formed therefore, one could travel around the market or through still moving through a space which has been dictated by how one sees and moves. Greenery points provides seating the market will be scheduled for this time thus initially in the day marking telford court as a point before the city centre.





The space gives back to the city not only through improving themes such as the 15 minute concept and density but bring about a new aspect of night life for the st albans residents. Therefore, the market has been designed to become a place of inhabitation and meeting. The concept lines have enabled establishing of seats stll in line with the established key points along with using this to provide a unique lighting scenery which outlines the fragments placed throughout the site.


Along with providing density a key part of the project brief is designing apartments which feel more like a home, future proof and more livable. The design attempts to achieve this through 4 different apartment types in which one is a duplex. They are designed to be more spacious than a regular apartment provide out door space for all apartments along with using the interesting geometry brought about from the concept to provide unique spaces such as positioning columns to allow a large sliding door for a wall or upon entry being greeted by a diagonal wall which provies a unique space. A curtain walling system is used to provide light all around the units






 1:50 occupied typical unit
1:50 occupied typical unit
Fabricate
Transport
Frame Assembly
Curtain Wall Assembly






Modular Aspects
It is widely recognized that the UK is going through a housing crisis, and thus current means of construction are being questioned for not meeting the demand called for in the production of housing. A key established approach widely considered as a means of tackling the issues posed is offsite manufacturing. This project uses offsite manufacturing to assist in producing more efficient and sustainable means of providing density to St Albans. In addition the proposal aims to challenge the key barriers of offsite uptake such as the percepetion that prefab architecture removes concept away from design. Whereas offsite methods have been used as ameans of assisting the concept enabling an element of verticality. Finally, unlike the prior telford court due for demolition this project will be able to be dissassembled and thus re-used at the end of its life promoting a circular economy.
Roof space and balcony
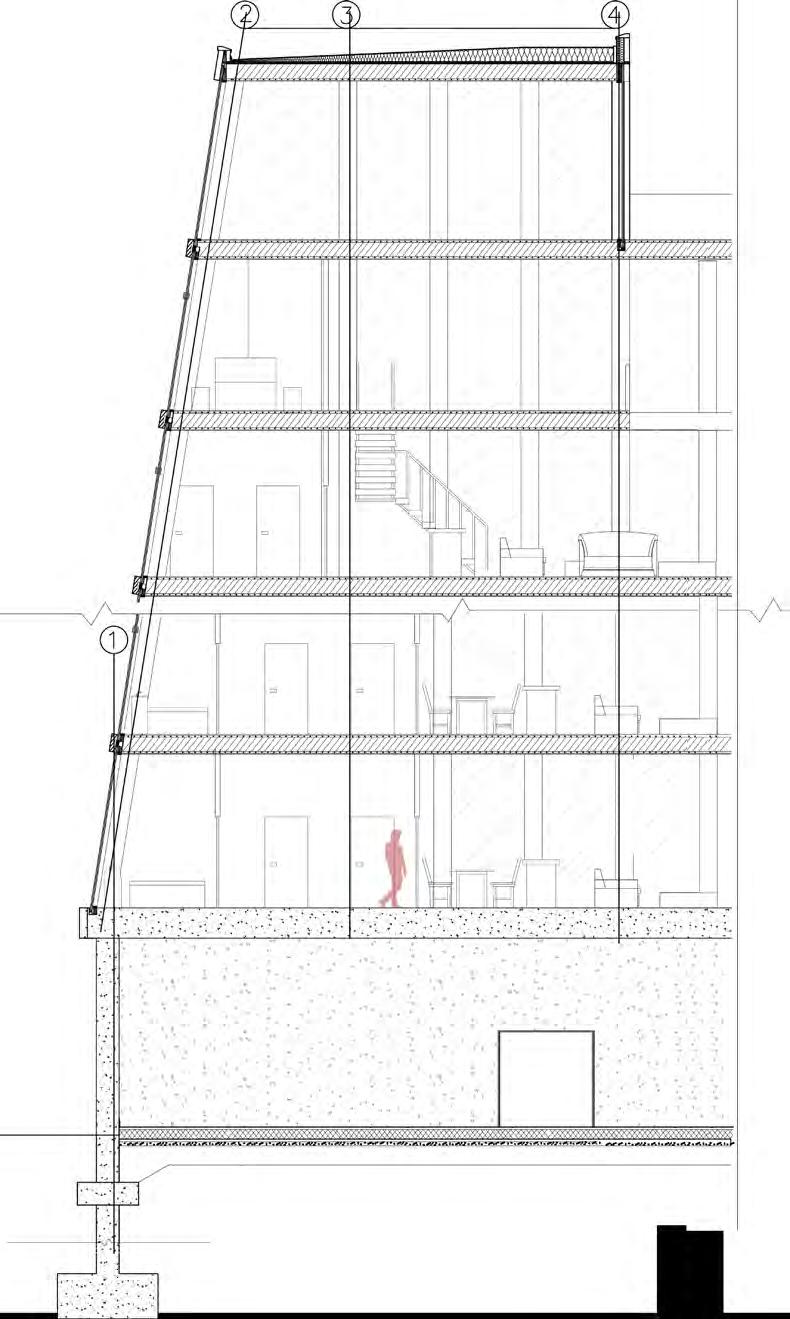
1 of 2 duplex apartments
Aluminium cladding curtain wall system
600mm loading beam
Concrete ground floor which supports the above lightweigt steel frame and curtain wall facade
Pile Foundation used as is suitable for high rise buildings

The market spaces and additions around the masterplan will be precast concrete this allows the unique shapes and manipulations such as cut otus and slits and as this is being made offsite will merely need placing on site.
The light steel framing will be made and prepared offsite so that onsite construction requires mostly assembly. This is an offsite method commonly used in high rise apartment buildings.


The curtain wall system will be able to placed on site once frame has been assembled. The curtain wall is again focused on mostly assembly and will enable the apartments to be lightweight to be placed upon the concrete ground floor

interest in order to find existing oppurcould be enhanced and also weaknessimproving. This also gives an idea of currently looks and its tightness and difficulty the building and the courtyard.
There are already extruding elements in the building.
Points of Interest in Immediate Context
Exisitng place for storing bikes. Another entrance which is hidden. Along with an existing space to the side of the building which leads to the courtyard.
There are already extruding elements in the building.
Utilising points of interest in order to find existing oppurtuities and how the could be enhanced and also weaknesses which will need improving. This also gives an idea of how the site currently looks and its tightness and difficulty in getting around the building and the courtyard.
Exisitng place for storing bikes. Another entrance which is hidden. Along with an existing space to the side of the building which leads to the courtyard. There are already extruding elements in the building.
There are already extruding elements in the building.
The numerous levels around the building could be used to propose new interesting spaces.
The numerous levels around the building could be used to propose new interesting spaces.

The primary concept of the proposal is liberation, which focuses on opening and freeing the design from the current restricted nature. The design consists of numerous interventions, the first being the ‘Primary Liberations’ which focuses on specific points of interest which have been adapted. A key part of these initial interventions is how can the building and its structure be adapted in a way which liberates the building and the site. Aspects consist of improving circulation around the campus, providing more inviting entrances, improve connection to the wasted courtyard and aiming to create different pockets around the exterior which liberate the immediate context. Consistency and flow is desired through the connection of the newly found liberated spaces which evoke the feeling of continuation and connection from the exterior to the interior. This is furthered through entrances then leading to atrium spaces that did not exist which connects all the floors. Linking to this desired flow and connection, the secondary concept of cave systems is introduced. The cave-like inspiration is used as a means of liberating the interior of the building at different points rather than one large atrium space. This is in the hopes of making the entire building feel liberated. The proposal aims to link the primary liberations new atrium spaces and focus of negative space through different breakout spaces as the concept mines away through the building.
Utilising points of interest in order to find existing oppurtuities and how the could be enhanced and also weaknesses which will need improving. This also gives an idea of how the site currently looks and its tightness and difficulty in getting around the building and the courtyard.

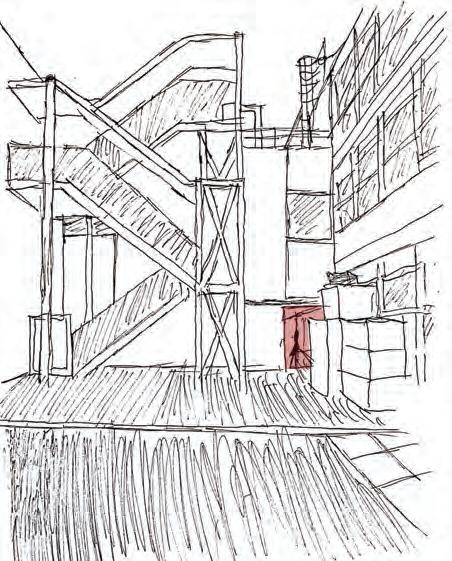



The interior follows the cave like aspects in making the walls less linear along with the scattered atriums which almost replicate the different entries and tunnels throughout a cave. This is used to liberate the interior of the building along with providing numerous breakout. The image below demonstrates the initial cave like idea.









‘The Cave’. The compilaton of liberating and interventions in the design are used to make the new floor feel like a cave. The lower ground and alternating levels on site are manipulated to create natural flow like entrances from the exterior directly into the cave. The Cave uses the atrium spaces and entrances to enter different key points, in the hopes of creating a light at the end of the tunnel effect and and crafting specific spaces such as study and breakout areas which have spotlights and other methods. The design here is attempting to simulate how a cave feels, specifically through materiality, entrances, light entry and circualtion through specific placements aiming to guide a user.





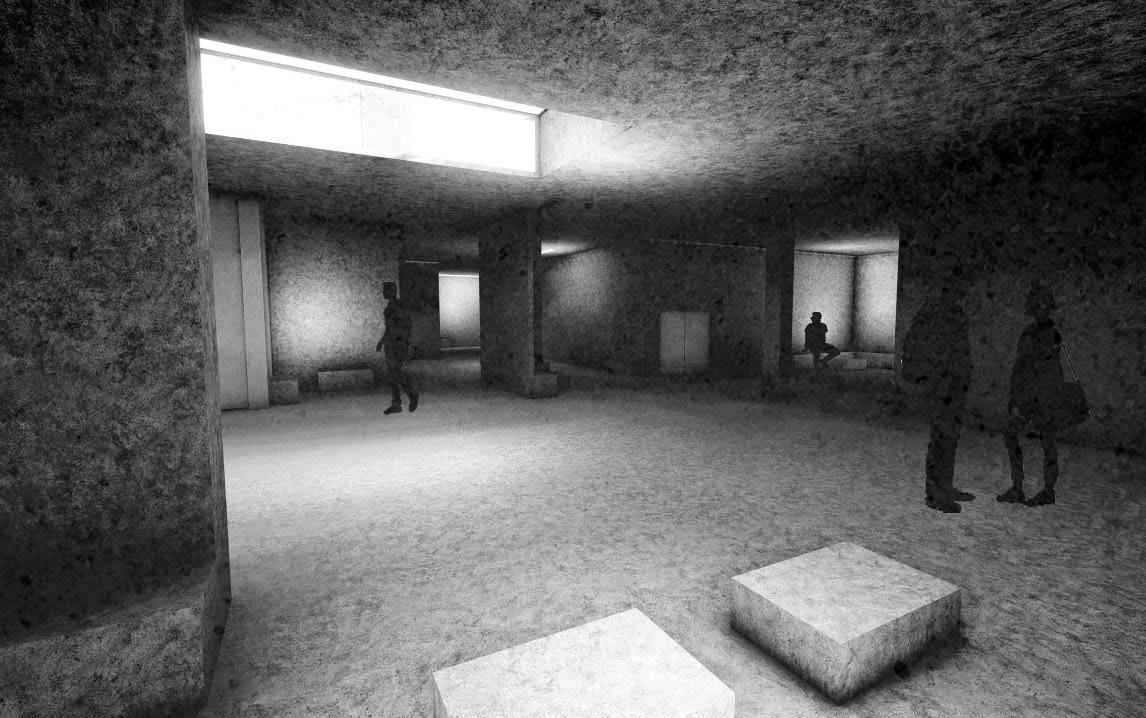



















Places for one to interact were a key part of the design and assisting in building a sense of community. Two new green areas were added in an attempt improve the quality of life also in the surrounding context. One being the key centre point almost like a plaza in which the apartments revolve around it in an attempt to create a symbol of community for both regular and co-housing user




































The driving concept of this project was the idea of balance. Both in a physical sense utilising different units almost or strategically placing columns to give the illusion of being balanced above eachother. Also in a sense of creating a feeling of balance within the building considering lighting and materials.The project is a museum for vintage trains, hence the feel and materialtiy of a carriage and station is key in the final design. A crucial part being the use of different units inspired by a carriage along with the structural features following a similar pattern for each unit.









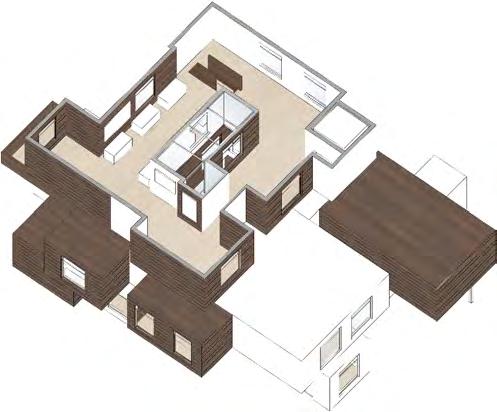

 Ground Floor
First Floor
Ground Floor
First Floor
