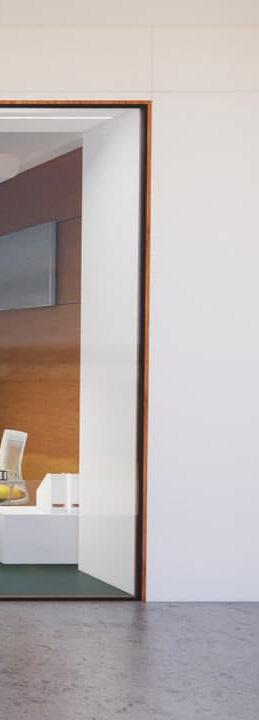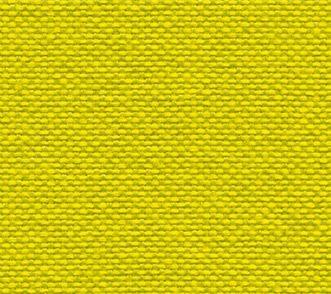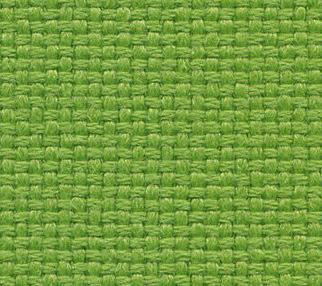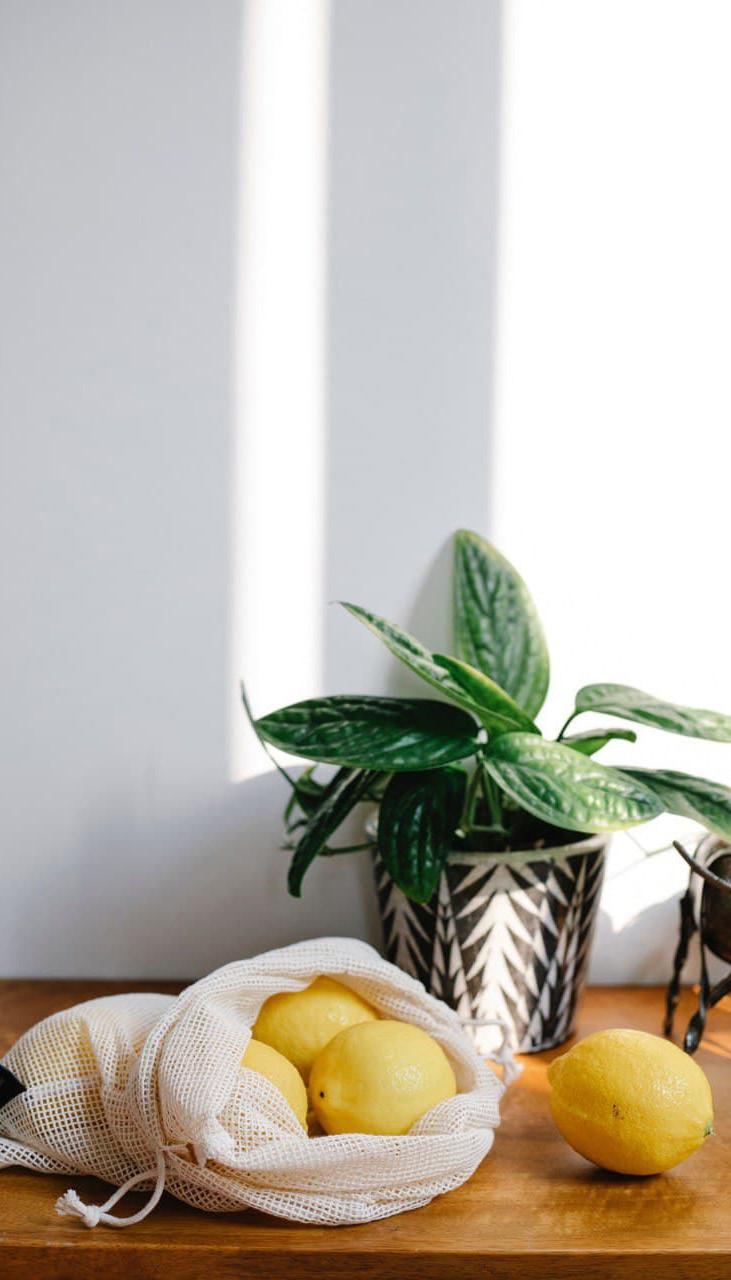
1 minute read
Foxiom Leads
The main agenda of the design purpose is to build an interactive office culture which was achieved by the open office system. The style executed was brutalism, which portrayed the authentic texture of materials without much polishing it. Automation has been incorporated in the project which was considered from the initial stage of work, even the site selection with the optimum passage of light and wind has chosen as the automation could regulate the light n wind according to the utility.
The functional element was most prior than the design element in this project which was tackled by zoning the space according to different workspace functionality and blending them together.
Advertisement
Primarily, the zone was allotted for branding the company which was followed by workspace of lifestyle which included reception, open pantry, coffee shop and mezzanine. The workspace for meeting zone has been planned where the proximity to view the entire space. The other zonal divisions are workspace as network, creative and utility space.

Color scheme


The colors are extracted from a realistic theme. The purposeful blend of vibrant yet subtle colors makes the space more lively, creative and grounded. The exposure of the material depicts and impart an authentic and organic form space which rejuvenates young fresh minds and explore ideas.
Yellow Fabric Soft Grey Furniture & Metal

Green Vegetation

White Solid Wall & Furniture




