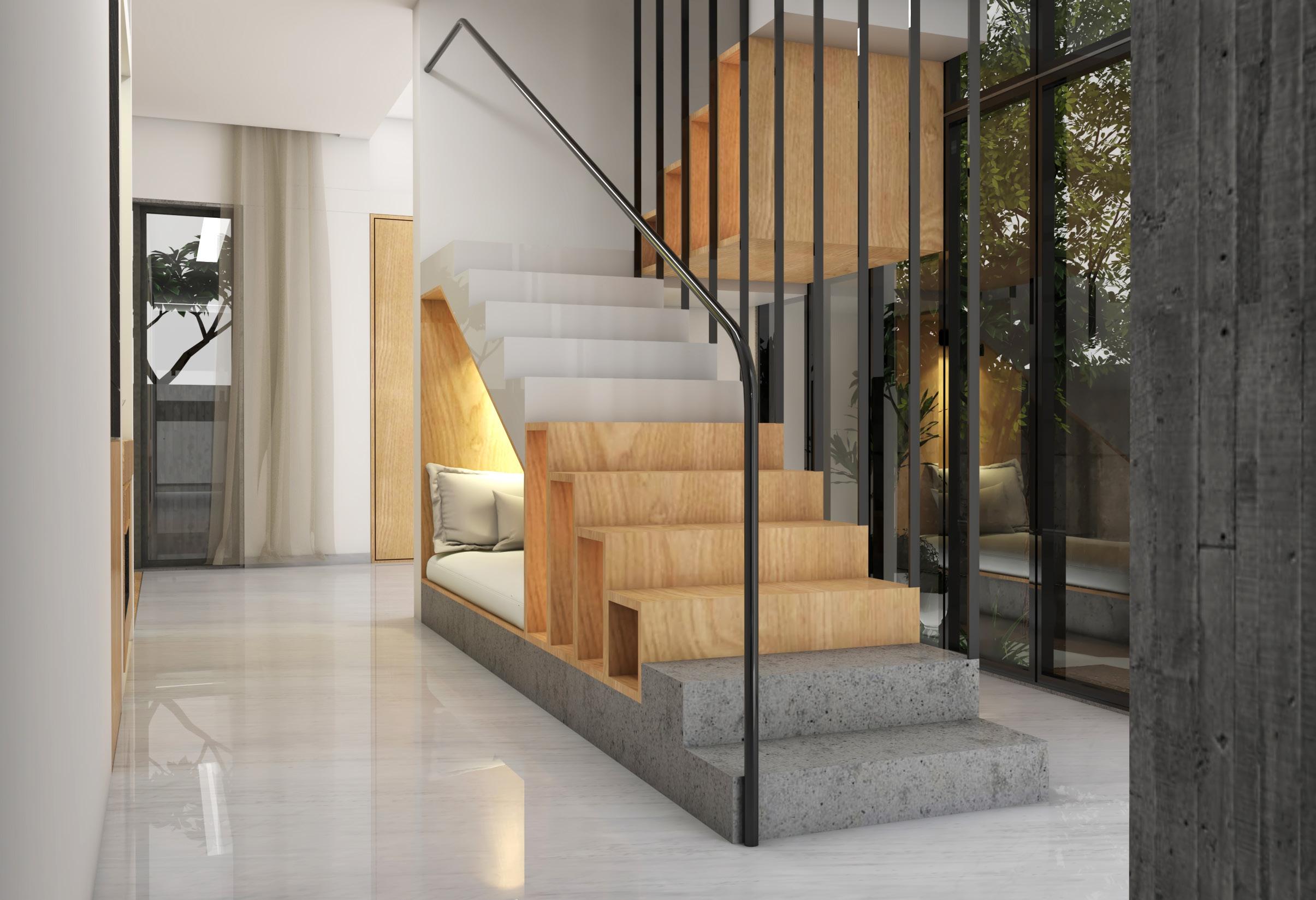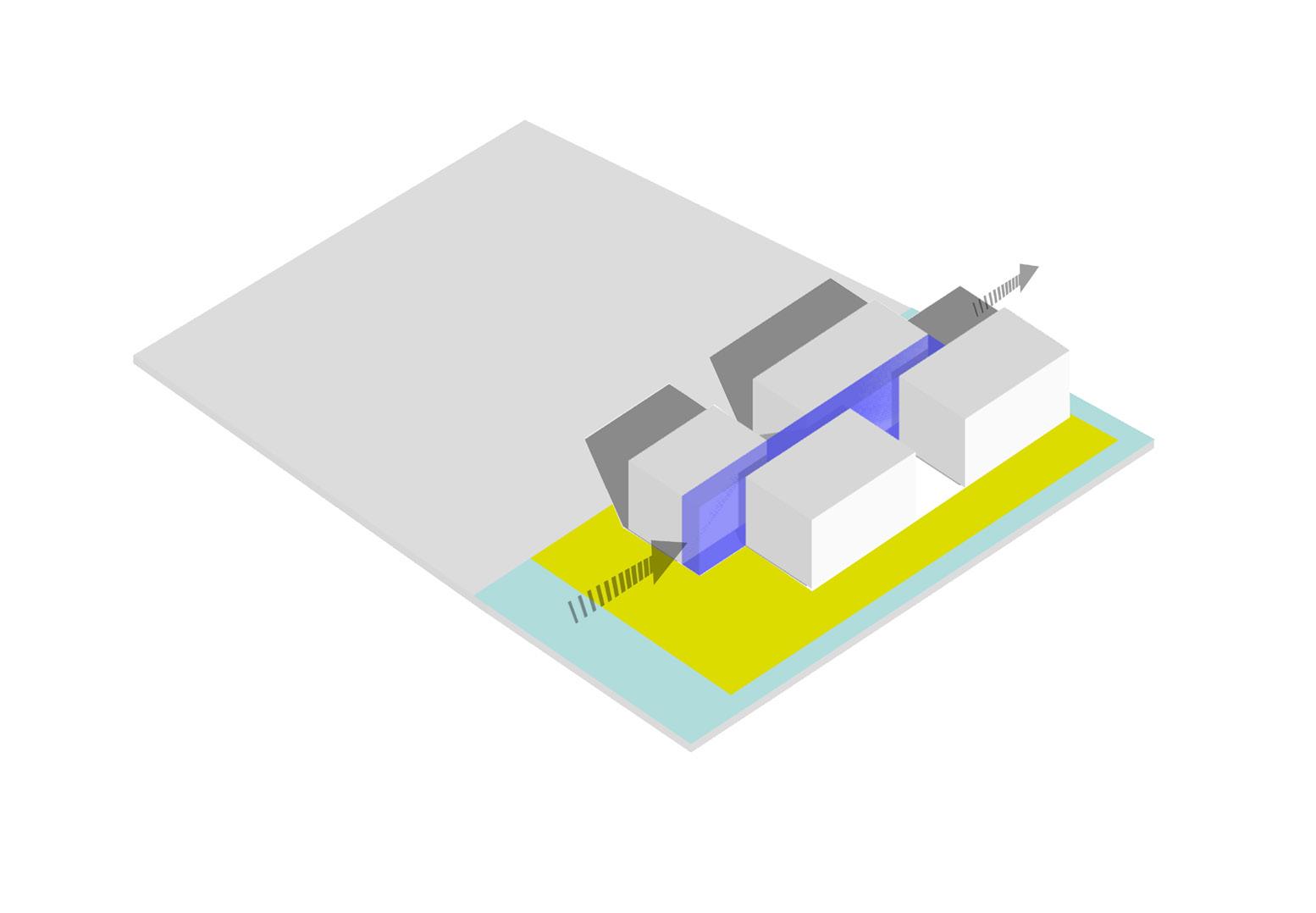
1 minute read
Hazel copse
Hazel Copse has always been special one since it was my first independently handled project which I am part of throughout every phase of the project including client interview, concept developing, material selection till the finishing stage. This project has always made me more enthusiastic and involved since I had considered Hazel Copse to be my first child and every growing phase gave me immense joy
The ultimate requirement of the client was a compact house since they are a nuclear family with a total of 3 members. They have insisted for a minimal design. They are interested in having an interactive yet compact space
Advertisement
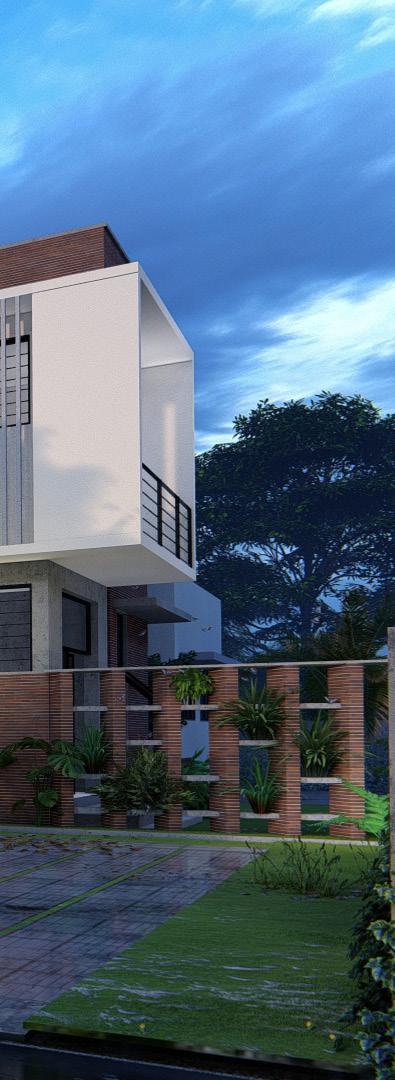
The design is achieved by the beautiful amalgamation green buffer space and functionally active spaces which provides an overlooking space to exterior from every room. Every space were segregated to each functional unit and connected to have interactive space. The openness nature of the space creates a feeling of togetherness and spacious.
Project info.
Project Name : Hazel copse
Client Name : Jamsheer PT Location : Tirur,Kerala,India
Total Floor Area : 2800 SQ.FT
Massing
The site is west facing and the client was peculiar about the partition of plot for which has to be conserved as land property and for the construction of the house. It was concluded that a linear piece of land was opted for Hazel copse.
The requirements of the client has been converted to exact volume and then segregated as per functionality and utility and separated with green buffer pockets. These exterior and interior is connected throughout a linear passage which involves the dynamic movement around the space
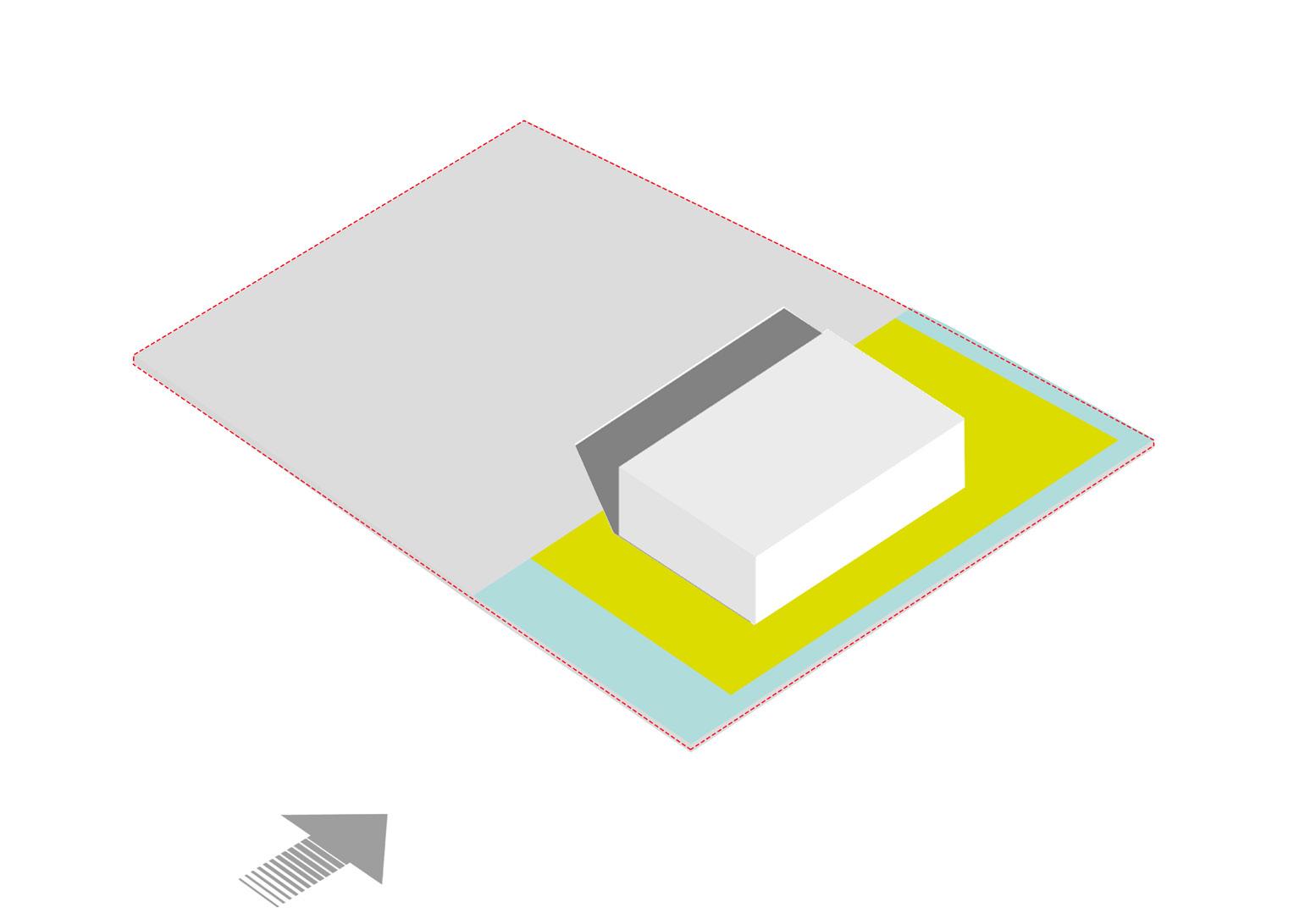
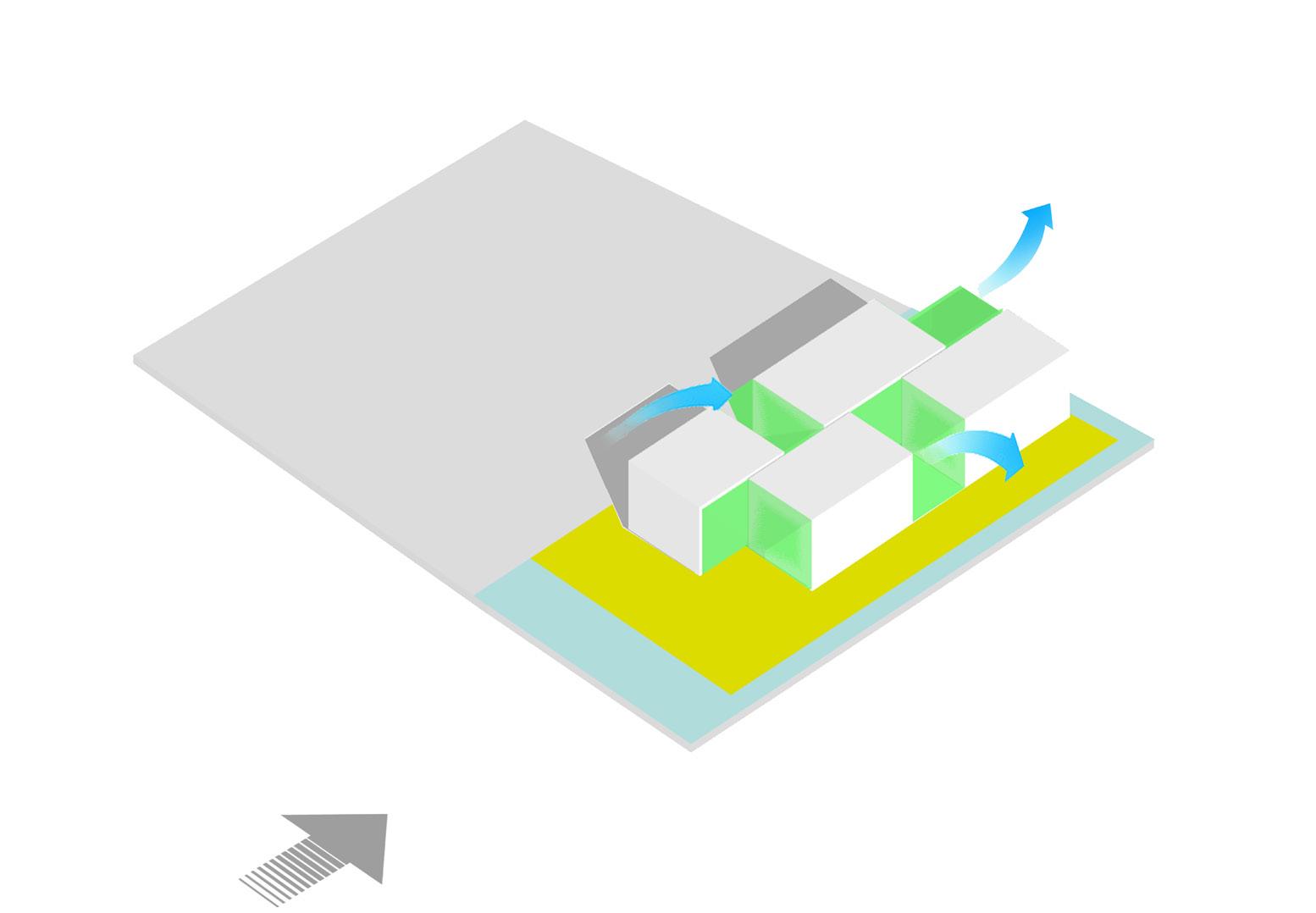
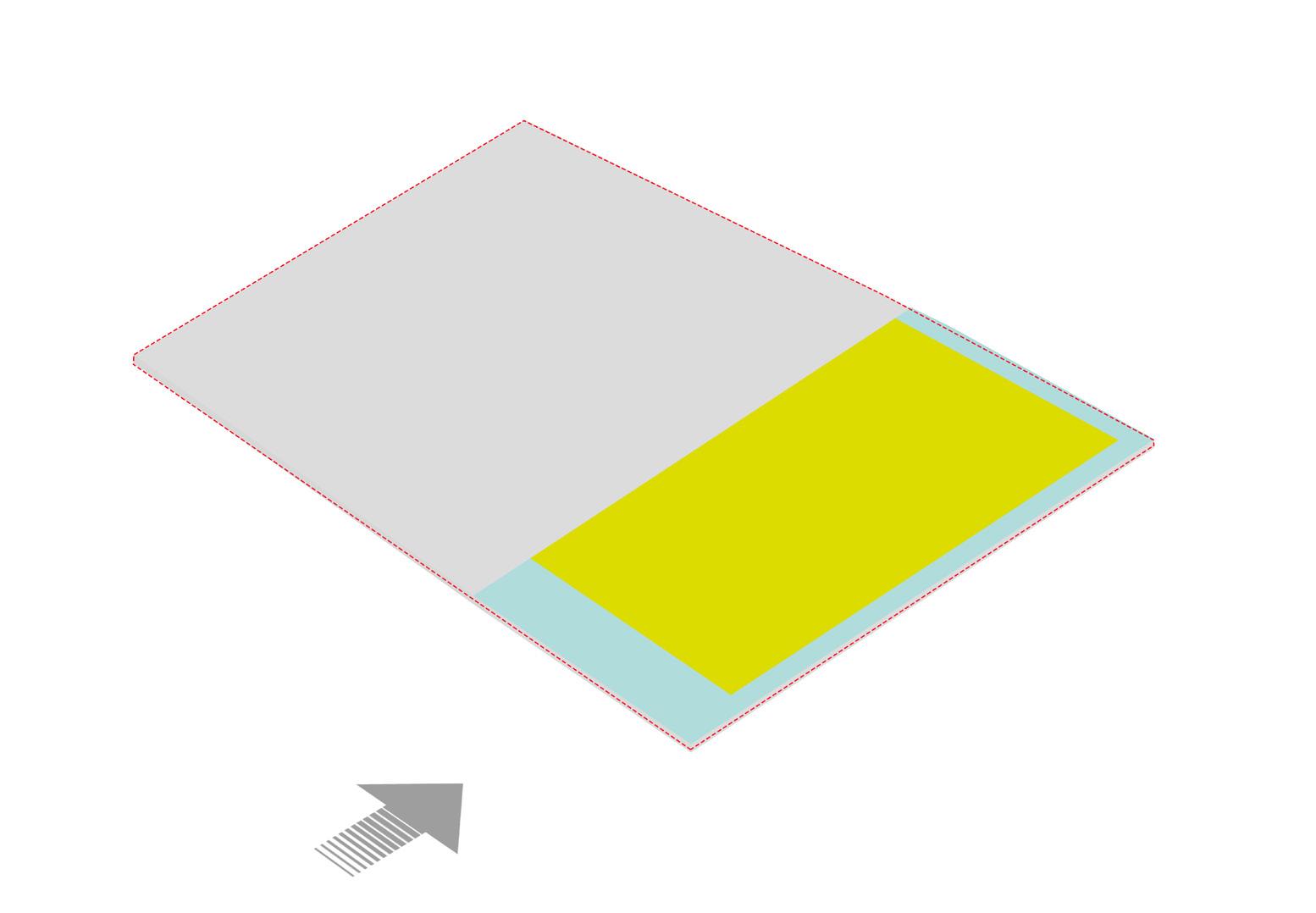
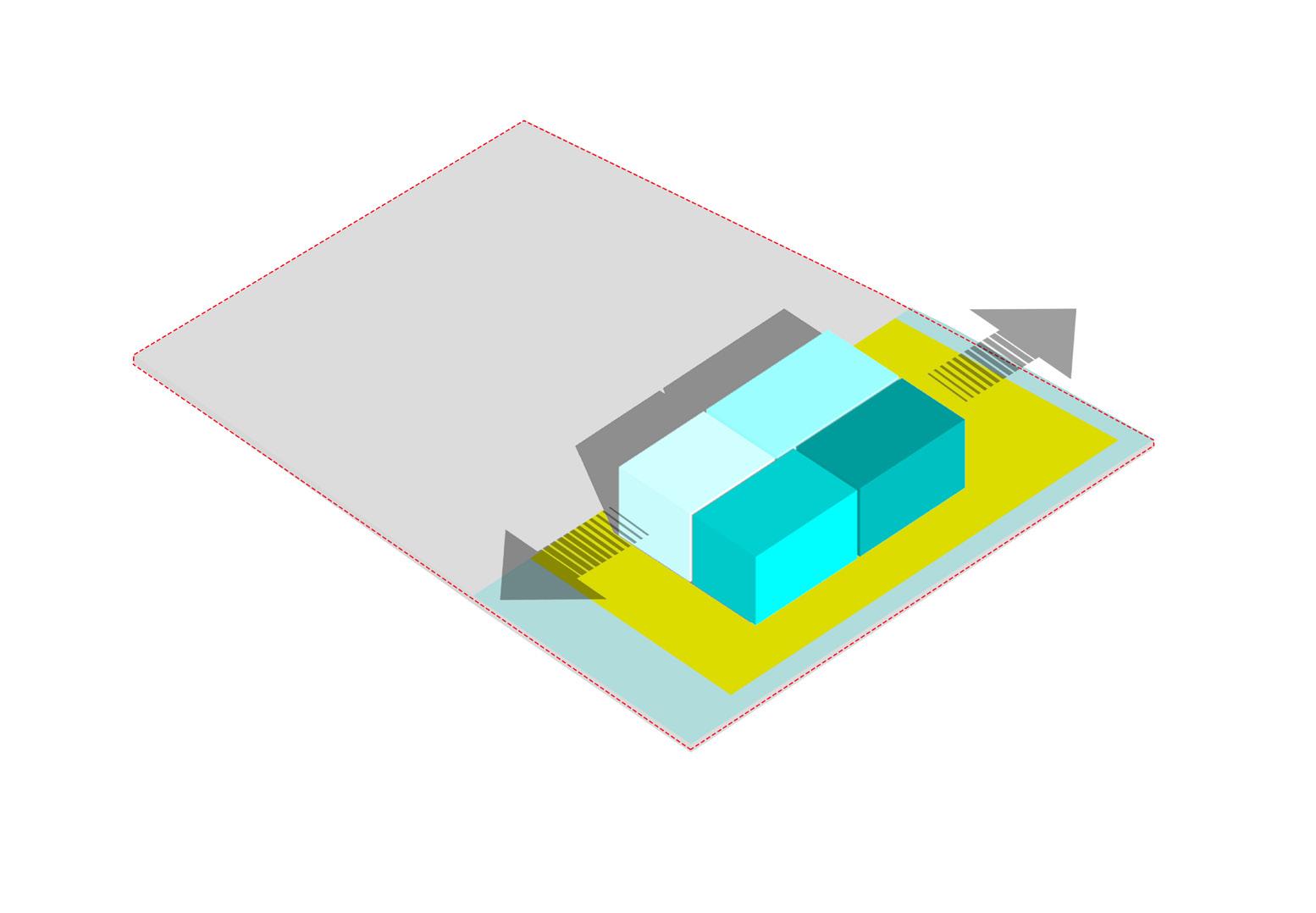
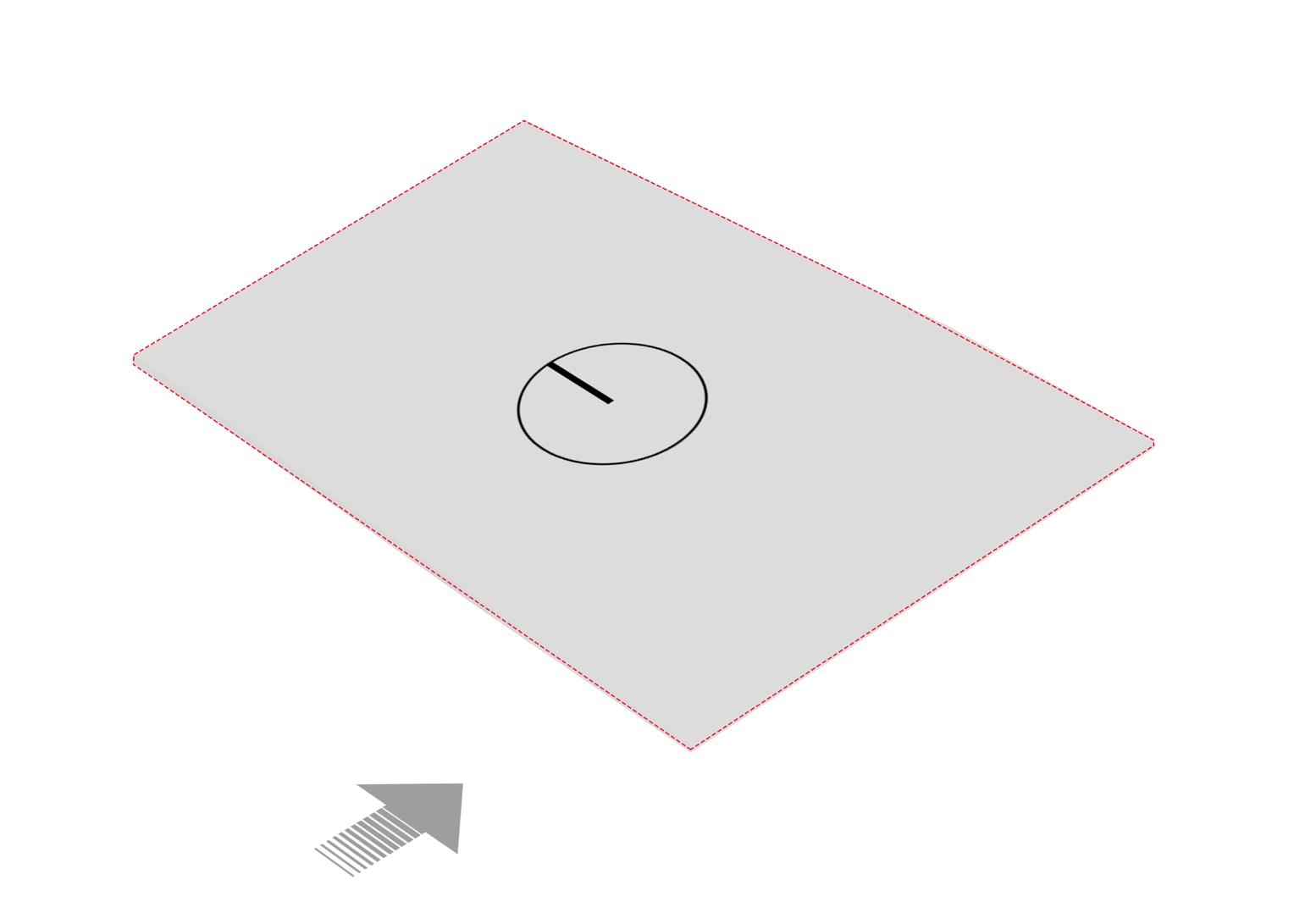
Info.
Modeling Sketchup & Rendering : Lumion
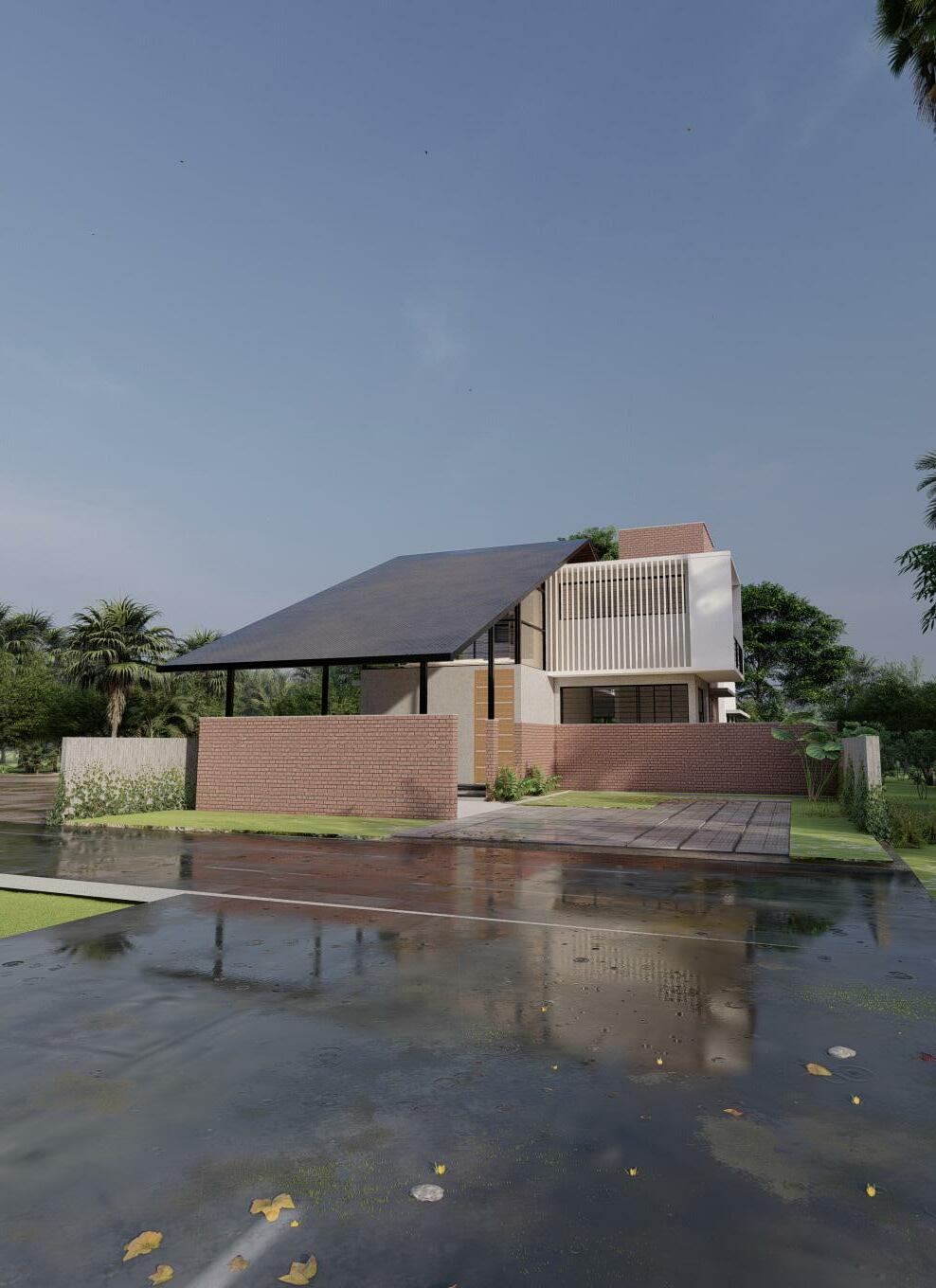
Staircase
The staircase has been the most interesting area of the entire project. The staircase has the combination of cement texture, wooden and white texture which exactly falls under the mood board for Hazel copse. The Minimalist light weight steel structure has been designed for vertical movement.
The design of Staircase has also included with a sleeping area. The staircase is a single unit with a large steel window attached to stair and sleeping area which has a handrail that ends as a table counter at first floor.
