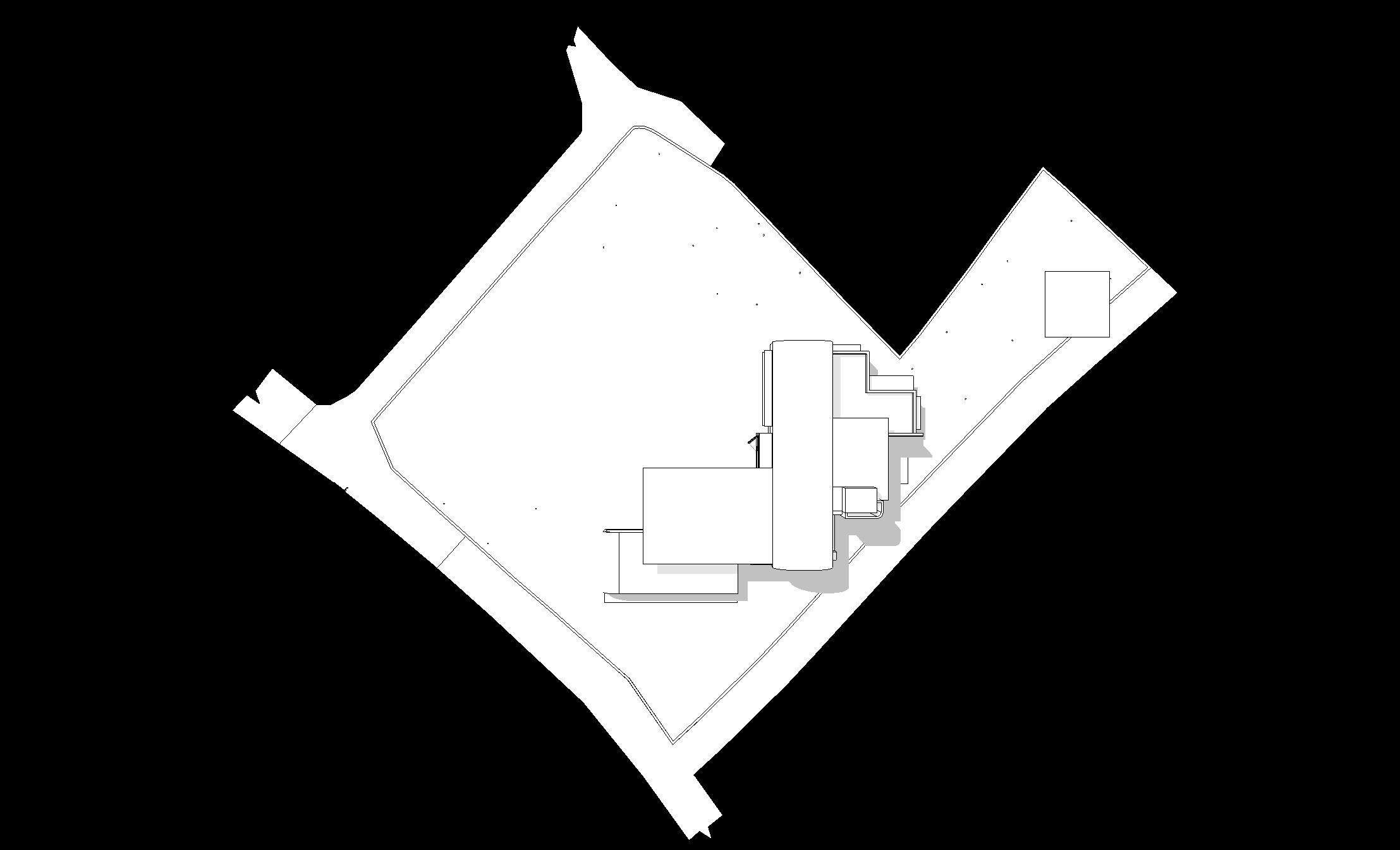
1 minute read
Ecstatic dwell
Ecstatic dwell is one of the interesting projects which follows unconventional norms and forms of architecture. Beginning from the orientation of the project towards the best view proximity to the vibrant color scheme which intersect with the energy of the young client.
The amalgamation of earthen tones were chosen for this project. The design inculcated spaces with minimum corners and significant arches which has been emphasized as the major design aspect. The double height volume of space and platform at different level creates a different dimension to the attic space. The staircase is designed as sleek metal sheet which depicts the beautiful continuity.
Advertisement
Project info.
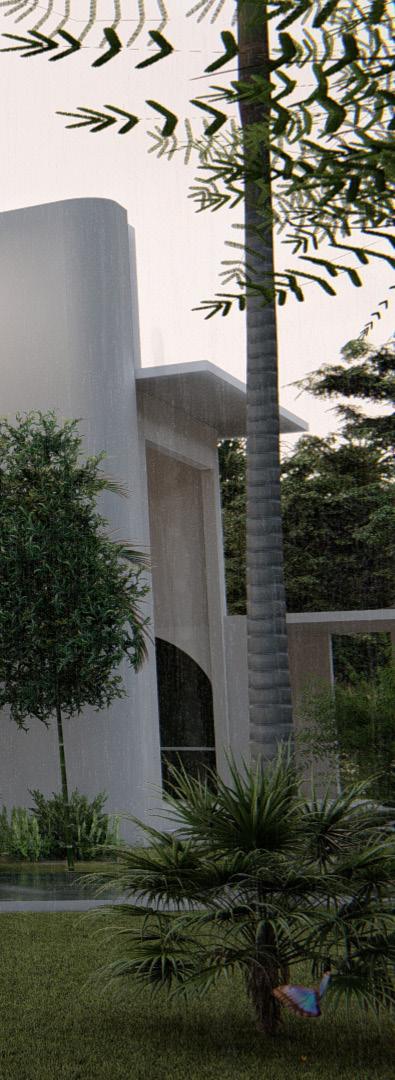
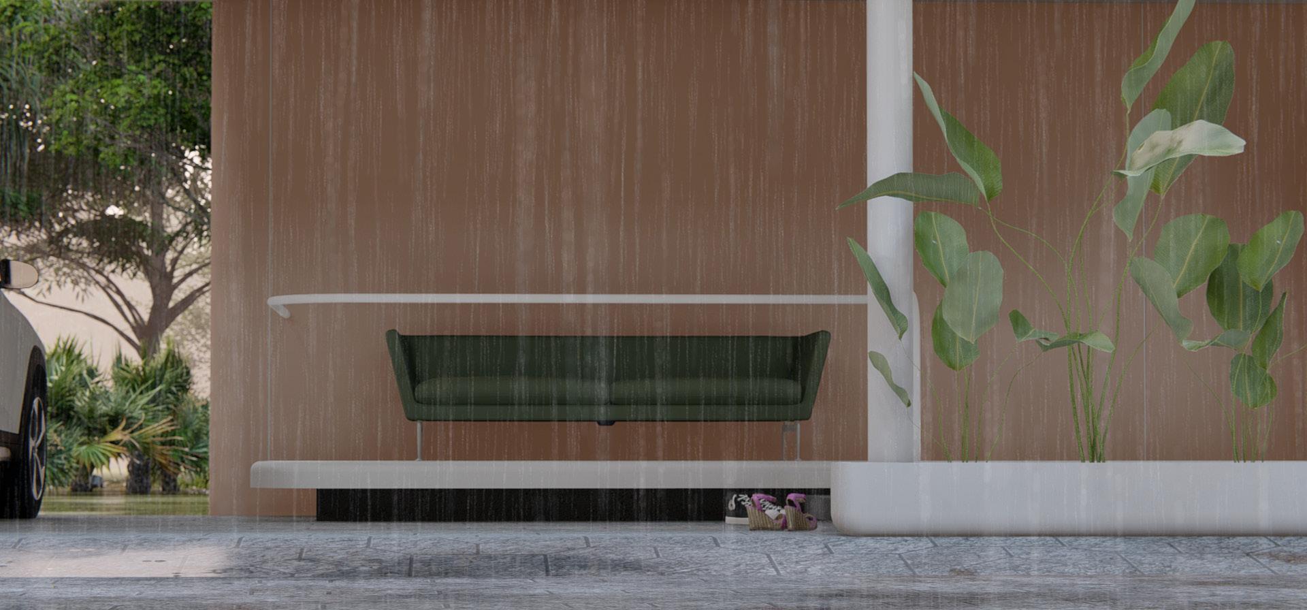
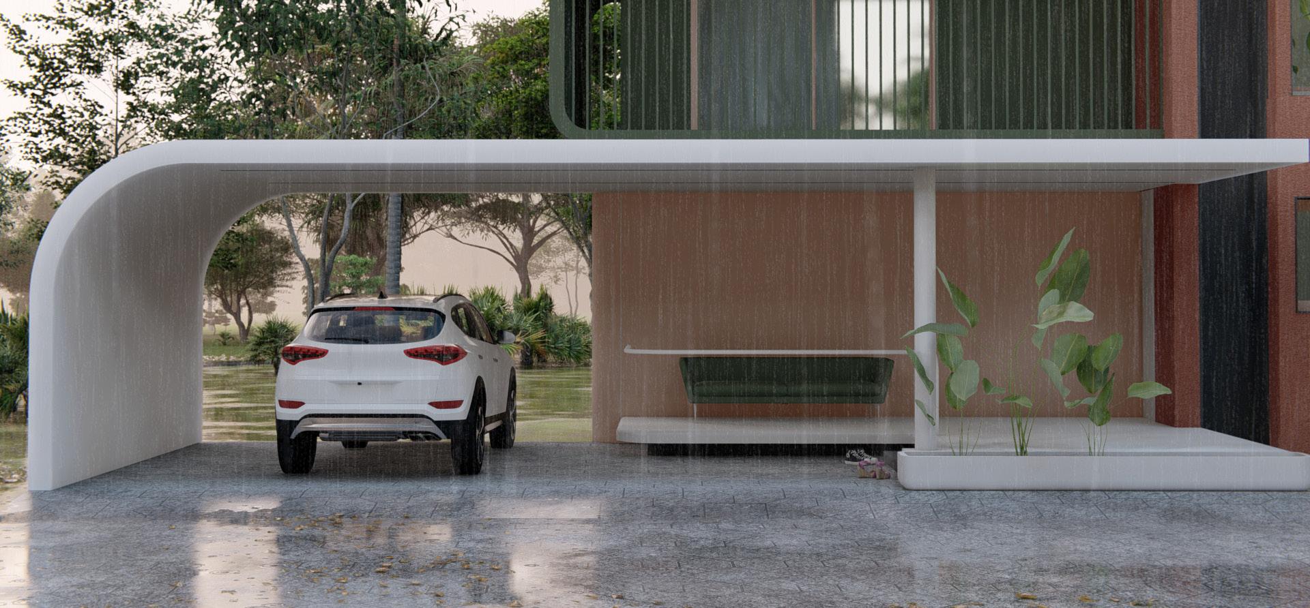
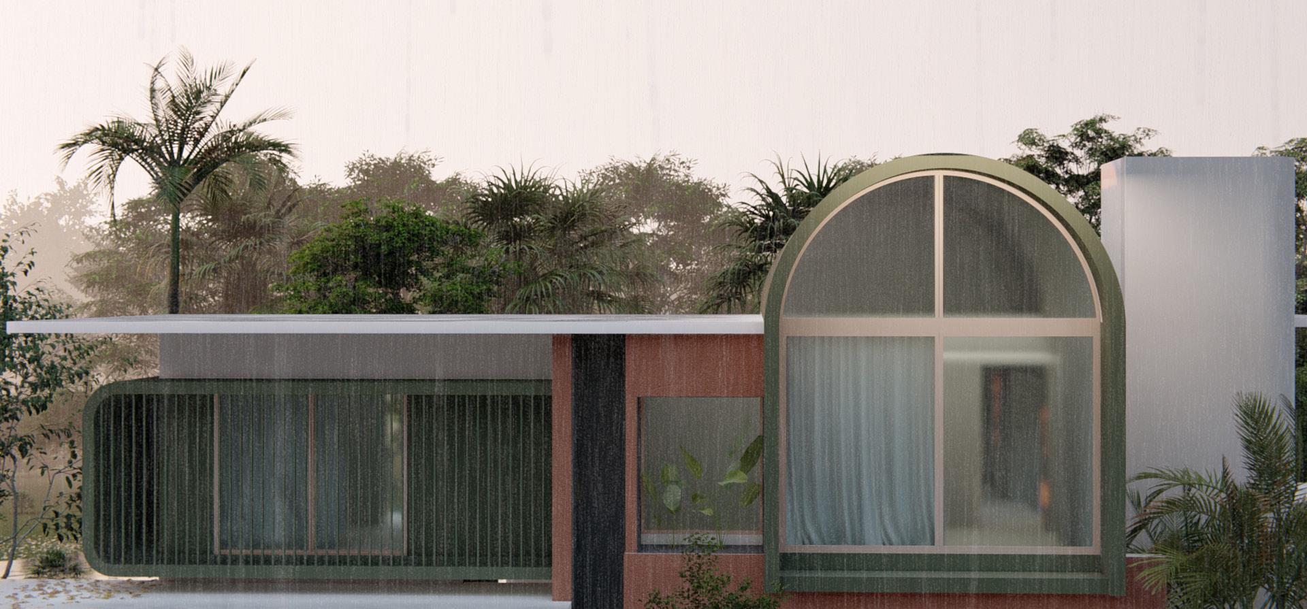
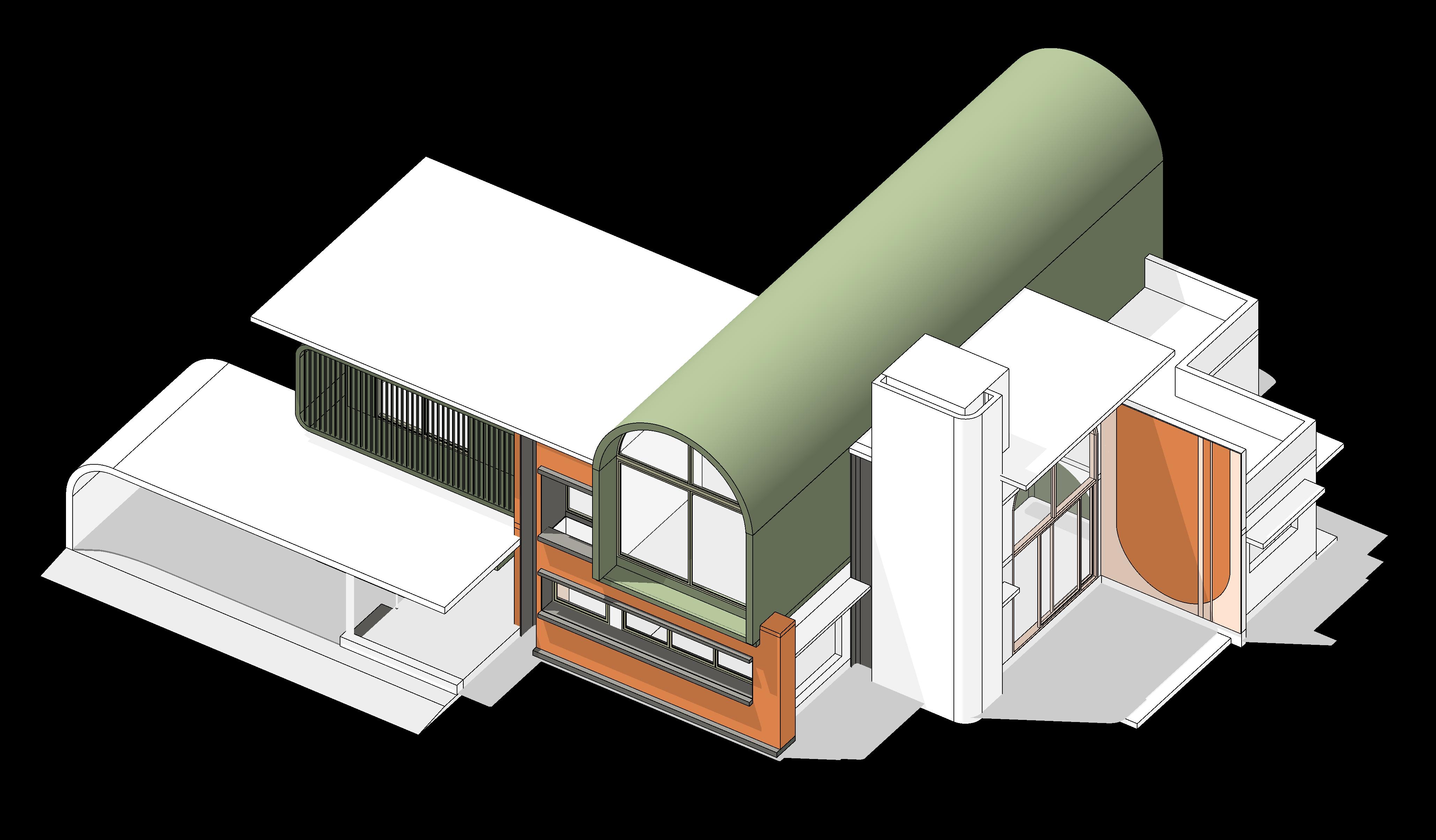
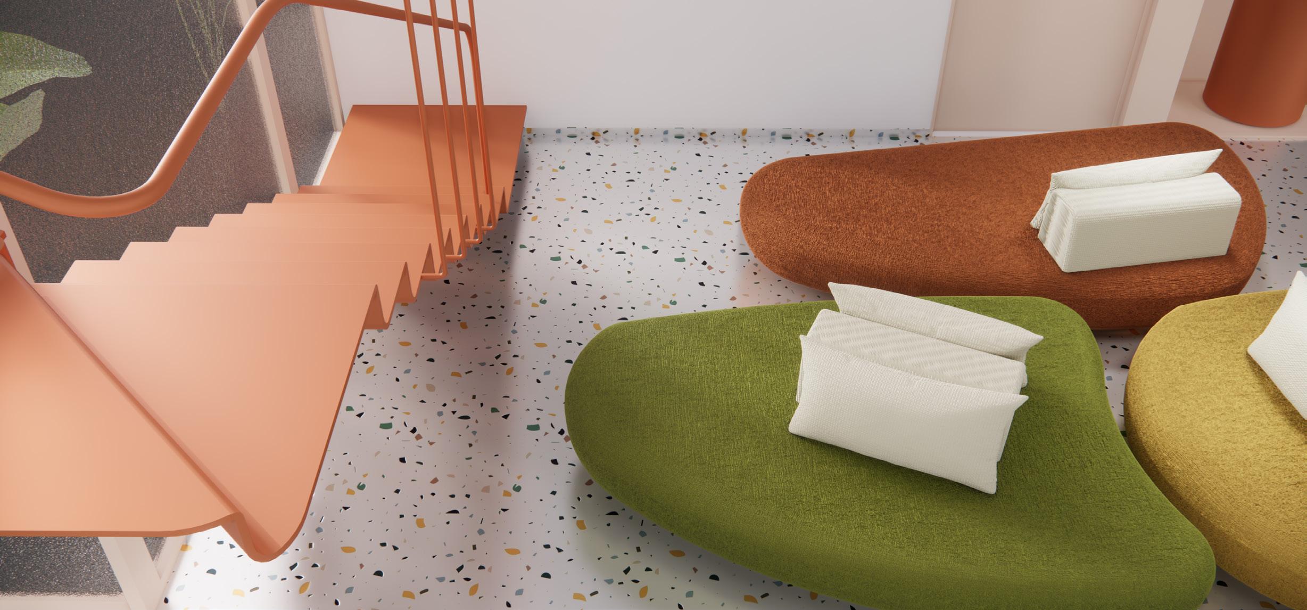


House of Nabeel
Exterior it is an introverted mass on revealing of what is inside. As one enters those dandy boxes which suddenly melt down into thin lines presenting a gentle abode within through layers of zoning. This residence is an art of stacking different projected boxes with the optimum usage of interiors. There is a provision of alternative double heights which enhances the ventilation and hence the core act as a breathing space.
Project info.
Project Name : Nabeel residence
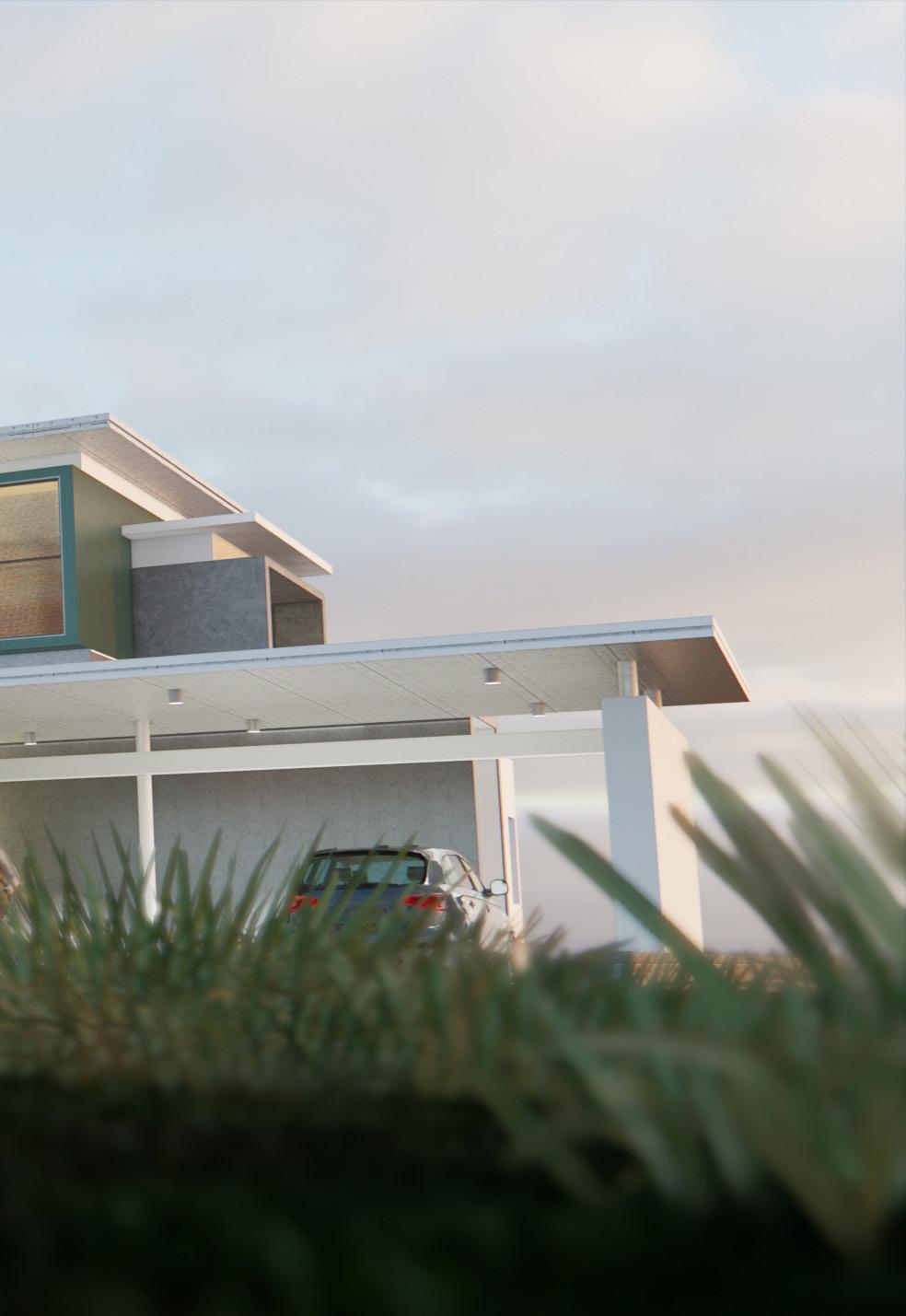
Client Name : Mr. Nabeel
Location : Calicut,Kerala ,India
Total Floor Area : 3000 Sq Ft



