

HENG JUN QIAN PORTFOLIO
Works (2022 - 2024)

About Me
Hi, I’m Jun Qian, a passionate architecture graduate with a Bachelor’s degree in Architecture. I am seeking opportunities to deepen my understanding of architecture and further develop my skills in sculpting lively spatial experiences.
I believe that great architecture is born from a deep connection to its context—its environment, culture, and community. My approach combines thoughtful interpretation with creative storytelling, allowing me to craft designs that are innovative, functional, and deeply responsive to the needs of both spaces and people.
In my work, I strive to balance creativity with practicality, transforming unique site characteristics into opportunities for bold, future-oriented design. Whether it’s urban developments or community-focused projects, I believe in the power of architecture to enhance and enrich the lives of those who interact with it. By letting each place’s story guide my process, I aim to create meaningful spaces that inspire and endure.
Curriculum Vitae
Basic Info
Name
Heng Jun Qian
Nationality
Malaysia
Date of Birth
09/03/2002
Address
Phone
+60129307298
henghengjq@gmail.com
Social Media
IG: @heng_jq @hoa.rchi
No. 31, Jalan Rodat 16/KU6, 41050 Bandar Bukit Raja, Selangor Dahrul Ehsan, Malaysia.
Languages Hardskills
Chinese
English
Malay
Softskills
Creativity
Artistic Sense
Time Management
Critical Thinking & Problem Solving
Self-learning
Leadership & Team Collaboration
Education Involvement
Tertiary Education
Bachelors of Science (Hons) in Architecture
Taylor’s University Lakeside Campus with CGPA of 3.58
Secondary Education
Unified Examination Certificate
Pin Hwa High School with 7As
Work Experience
Student Intern
Unrealitykai Studio
Exhibitor & Committee
Malaysia International Furniture Fair (MIFF)
xOrdinary X Unreality Studio
Digital Modelling & Post Production Freelancer
Autodesk Revit, Sketchup, Rendering and Presentation
Board
Student Intern WCA Architecture
Art Educator Monster Q Studio
Digital Modelling / Drafting Software
Autodesk Revit
Autodesk Autocad
SketchupPro
Rhinoceros 3D
Blender
Post Production Addtional
Adobe Photoshop
Adobe Indesign
Lumion
Autodesk Insight
Autodesk Naviswork
Velux Daylight Visualizer
Microsoft Excel
Microsoft Word
Microsoft Powerpoint
Physical Model Making
Freehand Sketching
Photography
Architectural Student Association of Taylor’s University
T.Ribe Committee Member
Pertubuhan Akitek Malaysia (PAM) 34th Architecture Student Workshop – “RE.WIND”
Participant / Installation Team
Student Work Sharing March 2023
Organizing Chairperson
Taylor’s Symphony Orchestra 15th Annual Concert
Trombone Player
Taylor’s University Architecture First-Year Experience Exhibition
Graphic Team Committtee
Achievements
Dean’s List Award Recipient
Pertubuhan Akitek Malaysia (PAM) 34th Architecture Student Workshop – “RE.WIND”
Winner of the REWIND Wreath of Rivalry Performance
Competition
Post Nuclear Power Plant Competition by Non Architecture Honorable Mentioned
Content
Academic Projects 01 02


Unseen: The Rhythm of Nature Timeline: A Planting Project Year 2 / Sem 1 pg 6 pg 10 Year 2 / Sem 2

Reassembling: Venturing Portals Through The Lost Tracks
Year 3 / Sem 1
pg 16

The Storyboat: In Remembrance of Sungai Segget
Year 3 / Sem 2
The Celebration of Life April 2024
Competition Projects Professional Projects
Eternal Elixirs: Gosaikunda’s Trident Wellness February 2024
Cove of Reminiscence: Reconciling the Past through Trident Wellness February 2023
UnrealityKai Studio January-March 2024
Winston Chu Architect January-March 2023
pg 36 pg 37 pg 37 pg 40 pg 43






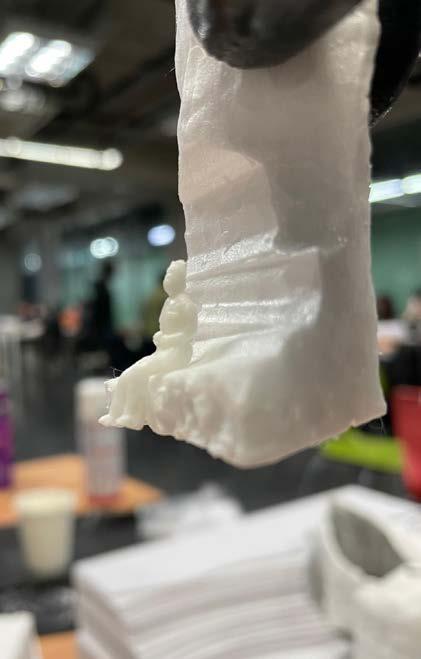





01

Unseen: The Rhythm of Nature
Typology: Poetic Journey Structure
Hypothetical Site : The Rainforest
Site Area: 33m*12m
Date of Completion: 22 September 2022 (Year 2 Semester 1)
Project Duration: 2 Weeks
Group Project Model Making, Handsketching
Project Description
A magnificent natural rhythm may be heard in the heart of a rainforest, illustrating how this mysterious and abstruse environment can support itself. The interrelationship between the structure and surrounding nature creates an existence in which the rainforest is glorified. The linkage of interdimensional reality in which the heart of the rainforest is hidden as an untold, eerie, and unknown truth whereas the outer reality of it is interdependent and a home to many creatures. The rainforest tells many stories: tales of adoration and destruction, antiquity and a mystery to society-alam bunyan. While the rainforest promotes peace and tranquility, it also creates uncertainty and unpredictability.






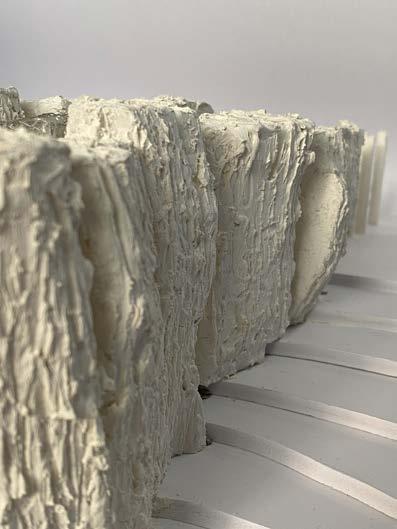





Shape Amalgation
North Elevation East Elevation
Site Context Extrude
Form Tranformation
Unseen: The Rhythm of Nature
User Journey





Finding Youself Curiosity Fearful Hopeful Relief
Lost in the wonder of the rainforest
Sounds of rustling metal echoes from somewhere, inciting curiosity.
Journey proceeds a darker turn, as sounds are turned into darkness and narrowness.
Light shines through again, a glimmer of peace and hope.
Finding a similar sight, confused, however relieved.










02

Timeline: A Planting Project
Typology: Community Urban Farm
Site : USJ18 Park
Site Area: 45m*20m
Date of Completion: 13 July 2023 (Year 2 Semester 2)
Project Duration: 9 Weeks
Individual Project SketchUp Pro, Autocad, Adobe Photoshop
Project Narrative

We perceive the continuity and permeability of space by observing the change of time in the growth of plants and people under the witness of light revealing the architecture.
People are moving, moments are changing, and plants are growing. The nature, growth, and harvest are intertwined, we shaped the our vision and development through people, plants, and architecture, and in the end, we shared the green, an expanding urban green enclave.
Design Concept







Townscape Appraisal Poster






















03

Reassembling: Venturing Portals
Through The Lost Tracks
Typology: Community Centre
Site : Brickfields, Kuala Lumpur
Site Area: 376sqm
Date of Completion: 12 December 2023 (Year 3 Semester 1)
Project Duration: 10 Weeks
Individual Project Autodesk Revit, Autocad, Adobe Photoshop
Reassembling: Venturing Portals Through The Lost Tracks

Project Introduction
“Reassembling: Venturing Portals Through the Lost Track” is an architectural endeavor centered on rekindling a sense of belonging in Brickfields, Kuala Lumpur. Drawing inspiration from the metaphorical concept of the door, the project aims to bridge the gap between insiders and outsiders by framing passages of transition and communal spaces. Through careful design, it encourages understanding, participation, and celebration of the locale’s history, culture, and people, fostering inclusivity and a vibrant urban tapestry within the evolving cityscape.

Brickfields - The Dispersing City
The development of Brickfields, propelled by a robust transportation infrastructure, has transformed it into Kuala Lumpur’s bustling transport hub. This progress has infused new life into the city, radiating completeness and convenience. The institutional landscape is rich, encompassing facets like Malaysia’s historical and educational institutions, a Religious Heritage Trail, and the Blind Association (MBA). However, amid the macro strength lies a noticeable historical versus contemporary dichotomy. The urban architecture, while dynamic and evolving, has created an intangible divide, fragmenting the social fabric into scattered nodes of people and events. The fast-paced continuity of concrete structures dominates the landscape, leaving minimal room for landscaping and a dearth of breathing spaces, thereby revealing a macro weakness in the city’s development.

Design Concept: The Portal of Reassemble



The door stands as a portal to possibility, a silent sentinel between realms past and present. It is both a barrier and an invitation, a boundary that whispers of story concealed beyond its panels. In its stoic presence, the door harbors tales of transitions, of passages from outside to inside world, from placelessness to place.
With its hinges as the hinges of a city metaphor, the door swings open to the seeker, unveiling corridors of the hidden world. Each creak, a murmur of time, echoes the narrative of people’s lives, the trace of living.
A canvas of possibility, the door is adorned with the fingerprints of countless hands, a testament to the tactile nature of experience. It bears witness to the comings and goings, framing the life of a city.
Urban Response

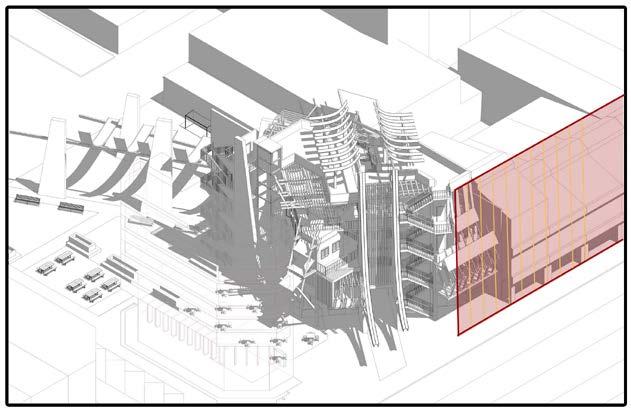




Reassembling: Venturing Portals Through The Lost Tracks










Reassembling: Venturing Portals Through

Transition: Tracing The Memory









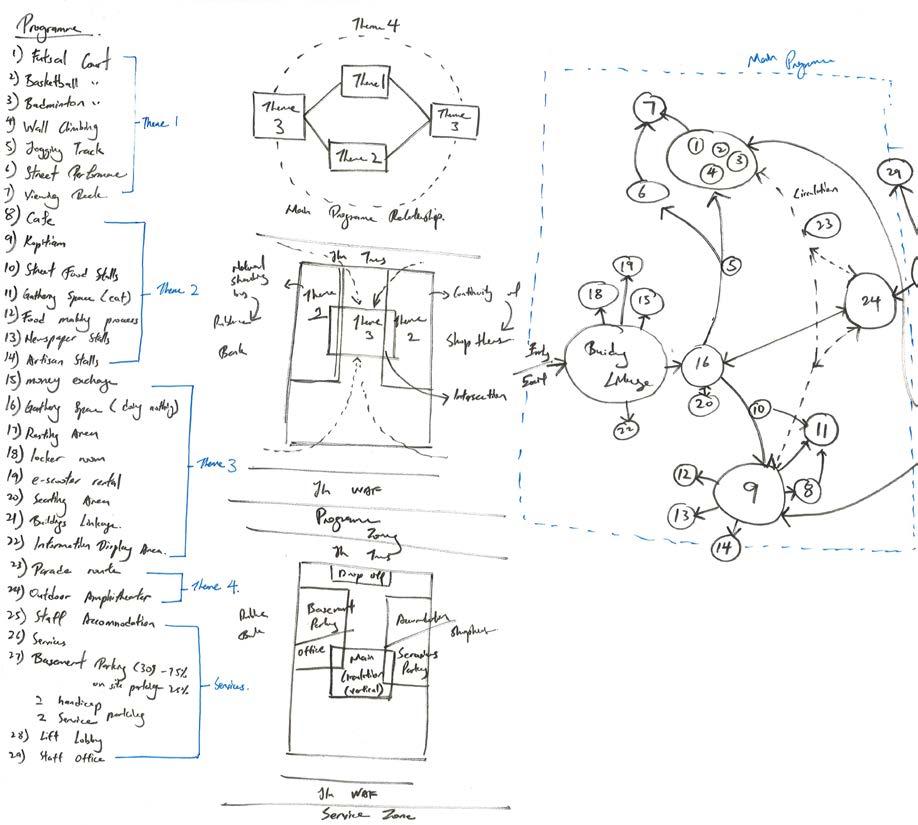








04


The Storyboat: In The Remembrance of Sungai Segget
Typology: Urban Room / City Link
Site : Johor Bahru City Centre (JBCC)
Site Area: 36652 sqm
Date of Completion: 12 December 2023 (Year 3 Semester 1)
Project Duration: 10 Weeks
Individual Project Rhinoceros 3D, Autocad, Adobe Photoshop

Issue Statement:
The Loss of Johor Bahru’s Cultural Narrative Amidst Transitory Dynamics
Johor Bahru City Centre (JBCC), positioned near Singapore, has become a hub for cross-border movement, leading to a highly transient population dominated by daily commuters rather than long-term residents. Economic dependence on Singapore and rising living costs have pushed locals to suburban areas, leaving JBCC populated mainly by office workers. This transience threatens JBCC’s cultural identity and vibrancy, with its rich heritage being overshadowed as the city increasingly becomes a passageway rather than a destination.



Reflection of Sungai Segget’s Chronicle to the Future
In the heart of Johor Bahru, the “StoryBoat” rises as a sanctuary for the city’s soul, flowing with the spirit of Sungai Segget. This vibrant urban space weaves together the rich cultural tapestries of Johor Bahru, countering the city’s transient nature with a timeless embrace. As a dynamic third place, the StoryBoat preserves Johor Bahru’s identity, celebrating its narratives and fostering a sense of belonging amidst the constant change.

Along the edge
Researching the history of Johor Bahru, I discovered how vibrant and bustling life once was along the banks of Sungai Segget. The river served as a vital artery for trade and transportation, with shophouses lining its edges, fostering a strong connection between the river and the people.

Pause in Movement
In a city characterized by high transitory movement, travel between places has become highly functional and efficiency-driven. However, this has led to a loss of attention to the city’s cultural narrative due to the fast pace of travel. To counter this, a “pause in movement” circulation concept is proposed to enhance the duration of stay during travel. By creating experiential journey story junctions in the city center, the forgotten stories of the city will have the chance to be reintroduced and remembered by the locals.
Pictures of Sungai Segget during 1850s
Design Concept Model
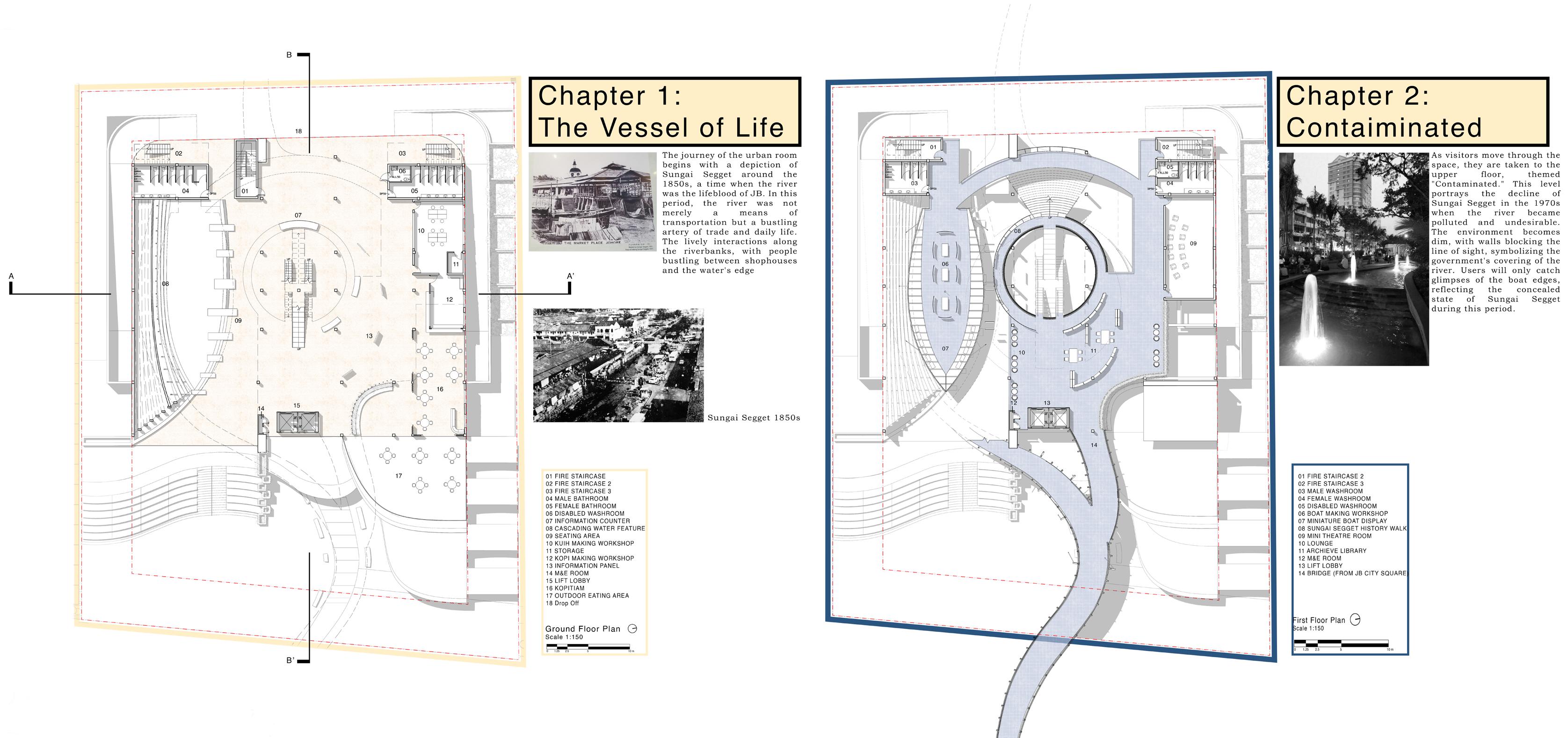









Louvers Building Envelope
Louvers can enhance energy efficiency by reflecting or diffusing daylight, reducing the need for artificial lighting and lowering energy consumption. They also promote passive cooling by guiding natural ventilation into the building, improving indoor air quality without mechanical systems. Additionally, louvers provide privacy by limiting views from the outside while still allowing occupants to see out, making them especially useful in densely populated urban areas.
Rainwater Harvesting System
During rainy days, rainwater can be collected from the louvered facade and stored in a rainwater tank. This harvested water can be used for landscape irrigation and toilet flushing, reducing reliance on potable water and easing demand on municipal supplies, particularly in water-scarce areas. Additionally, capturing rainwater helps alleviate pressure on drainage systems, reducing the risk of sewer overflows during heavy rainfall.




Competition Projects
• The Celebration of Life
• Eternal Elixirs: Gosaikunda’s Trident Wellness
• Cove of Reminiscence: Reconciling the Past through Trident Wellness


Cove of Reminiscence: Reconciling the Past through Chronological Advancement
Japan is facing aging population problems along the years. Due to the high population density in urban areas, the retired are struggling to find a place for them to enjoy their retirement as the hiking of property prices caused by insufficient of land. The main objective of this building is to provide an area of retirement or the aged people of Japan, creating a relaxing haven and escape from urban areas into a natural environment. The purpose of this building is to achieve green energy production and sustainability. The building is a modular design with retractable loft to provide a more flexible facilities for the elderly. Types of energy including biomass, solar power, rain and wind harvesting are included to generate power for the entire building. Tubes of different sizes are responsible for linking the whole module together as well as transporting goods, supplies, people as well as power generated. Plants and vegetables are well planted along the building to help the building achieve a self-sustainable condition as people can grow their own food in the building. It also provides shade and breeze into the air creating a cooler environment.

Eternal Elixirs:
Trident Wellness HavenChronological Advancement
Envision the “Himalayan Thermal Bath” as a celestial conduit, seamlessly uniting divine entities with mortal beings. This sanctuary of well-being draws its vitality from the benevolent “Elixir of Life,” coursing through its thermal waters. According to legend, Gosaikunda’s existence unfolds as Lord Shiva, in a gesture of divine compassion, thrusts his trident into a mountain during Samudra Manthan. This act gives rise to the sacred lake, as Shiva extracts life-renewing waters to soothe his burning throat after ingesting poison. In this harmonious convergence of legend and reality, the trident becomes a symbol of healing for the body and soul. As visitors immerse themselves in the rejuvenating thermal waters, they become vessels of the celestial elixir, forging a connection between ancient myth and contemporary well-being. The ethereal design of the bath, mirroring the trident’s shape, pays homage to the sacred act of creation, inviting all to experience the transformative power of this divine bridge between the spiritual and earthly realms.
Gosaikunda’s
Team Member: Heng Jun Qian (Lead), Wilson Tjokro, Lim Pan Sheey
Team Member: Heng Jun Qian (Lead), Wilson Tjokro
Professional Projects
UnrealityKai Studio
• Cyclic Triumph
• Crystal Dragon
• Merbau Wood Edition Mahjong
• Supernova
• MIFF Xordinary Booth Installation
Winston Chu Architect
• Bungalow Bukit Tunku
• KWRC Residential
• KWRC Service Apartment
• Lubetech Factory
• Pergola




Lead by: Mr. Wong Kai Yi
Job Scope
1. Installation
Lead by: Mr. Wong Kai Yi
Job Scope
1. Laser cut file preparation using Blender and Rhino
2. Installation
Cyclic Triumph
Crystal Dragon


Job Scope
1. Laser cutting mahjong
2. Post production treatment



Job Scope
1. Blender Model Amendment
2. Consturction Drawing preparation with Rhino & Autocad
3. Mock up model and material experiment
Lead by: Mr. Wong Kai Yi & Mr. Adrian
Lead by: Mr. Wong Kai Yi
Merbau Wood Edition Mahjong



Job Scope
1. Lighting Installation
2. Product Display Ideation & Installation
Lead by: Mr. Wong Kai Yi
MIFF Xodinary Booth Installation


Bungalow Bukit Tunku
Typology: Residential
Supervised by: Mr. Frederick Lim Phase: Contract Documentation
Job Scope
1. Cad drawing amendment


KWRC Residential
Typology: Residential
Supervised by: Mr. Frederick Lim Phase: Design Development
Job Scope
1. Sketchup model amendment


Typology: Residential
Supervised by: Mr. Frederick Lim Phase: Contract Documentation
Job Scope
1. Tender benchmark documentation


Lubetech Factory
Typology: Industrial
Supervised by: Mr. Frederick Lim
Phase: Final Completion
Job Scope
1. Defect CPC Pre-Inspection
Documentation
2. Site Visit & Defect Documentation


Pergola
Supervised by: Ar. Winston Chu
Phase: N/A
Job Scope
1. Revit Modelling
2. Construction Drawing

n/ Heng Jun Qian
t/ +60129307298
e/ henghengjq@gmail.com
a/ No. 31, Jalan Rodat 16/KU6, 41050 Bandar Bukit Raja, Selangor Dahrul Ehsan, Malaysia.

ARCHITECTURE IS A LIFE LONG JOURNEY, IM ONLY GETTING STARTED.
