CASE STUDY-1-DILLI HAAT JANAKPURI.
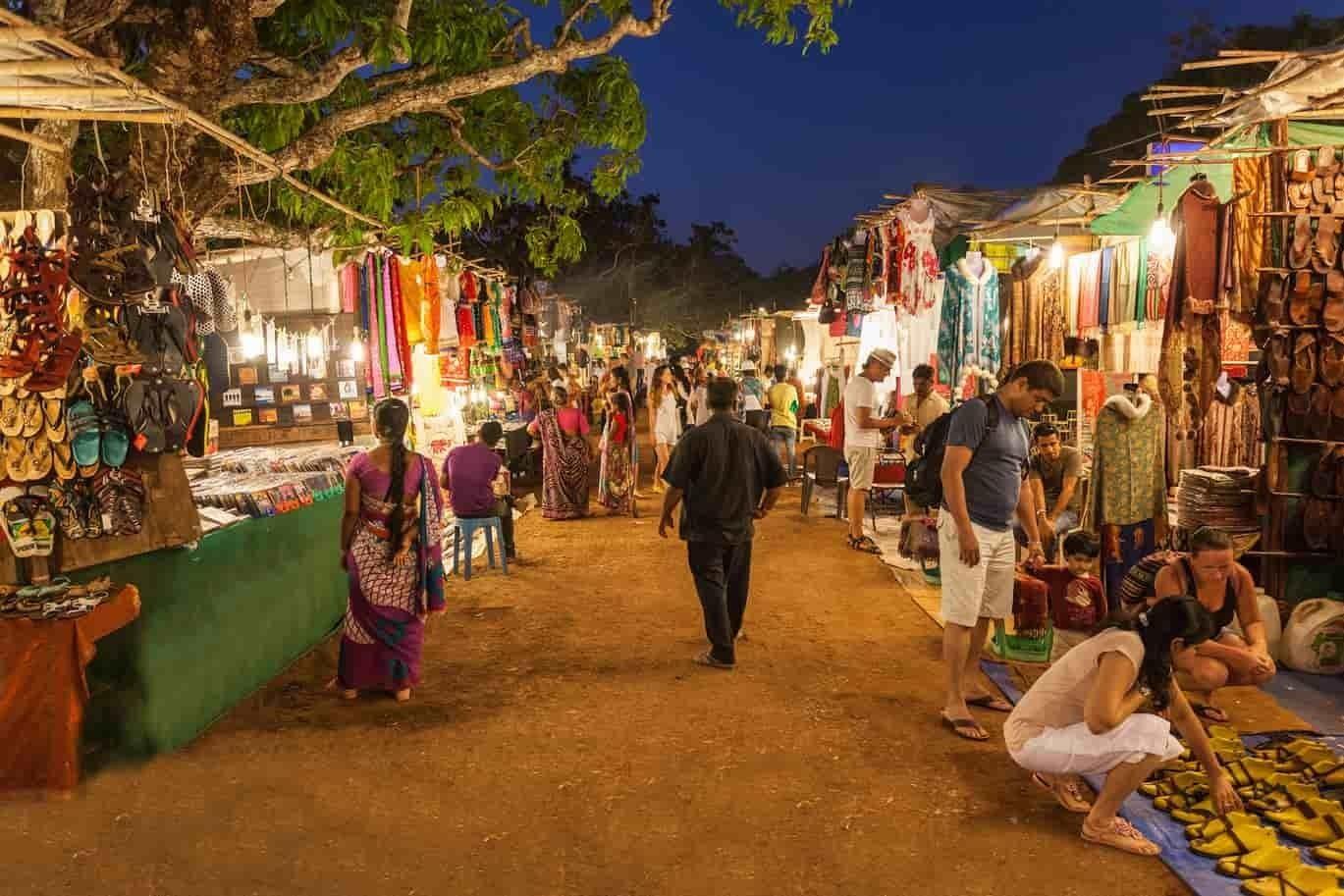
1.3.
1.4.
1.5. Road
1.6. Site
1.7.
1.8.
B. BUILDING LEVEL
2.
2.1.
2.2.
3.parking
3.1.
3.5.
4.
4.1.
5. Activity
5.1. Study
5.2. Study
5.3
5.4 .food courts & recreational spaces
5.5.Activities in common spaces ,passages,,around elevators,,entrance & exit………………………………7
6. Material study……………………………………………………………………………………..7
Building level
At site level -pavements,steps,entrance flooring ,etc………………………………………………………….7
6.1. Flooring details………………………………………………………………………………………….7
6.2. Shops interiors…………………………………………………………………………………………..7
6.3. Roof details……………………………………………………………………………………………...7
6.4.Wall claddings……………………………………………………………………………………………8
6.5.flooring details of common spaces & passages…………………………………………………………..8
A. SITE LEVEL
1.Site details
1.1.location
The location is not central .this means the dilli haat could be a new hub that will attract people away from the congested center &south of delhi. this new hub can also serve the western delhi.The site is very well connected via public transport , for local , national & international links.
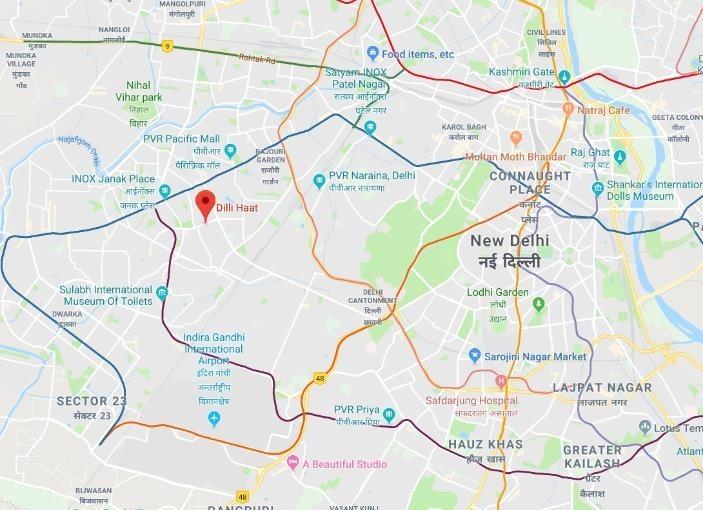

LOCATION
Lal sai mandir marg,janakpuri,west South delhi.
DATE OF COMPLETION 13th July ,2014
CLIENT
ARCHITECT
NEAREST METRO STAT-ION
1.2. Idealogy behind dilli haat
Delhi tourism & municipal corpati-on
ARCHOHM associates
Janakpuri east metro station
Connaught place-17 kms
IGI.AIRPORT- 11kms
Dilli haat is a joint venture of delhi tourism and ndmc supported by the development commissioner .The main responsibility of operation of the HAAT lies with delhi tourism spread over an area of 6 acres..the idea of opeing up to dilli haat is basically to provide marketing space/ platform for artisans to Sell their crafts directly without indulging middle man .here the artisans directly come in contact without the help of middleman.
Dilli Haat is an initiative by the Government to promote the rich crafts of India. It is conceived as a crafts village where the local craftsmen have a chance to display their creative wares on a mainstream platform, an exposure that will be equally beneficial for the urban population as well as the craftsman.
1.3 Site extent and shape
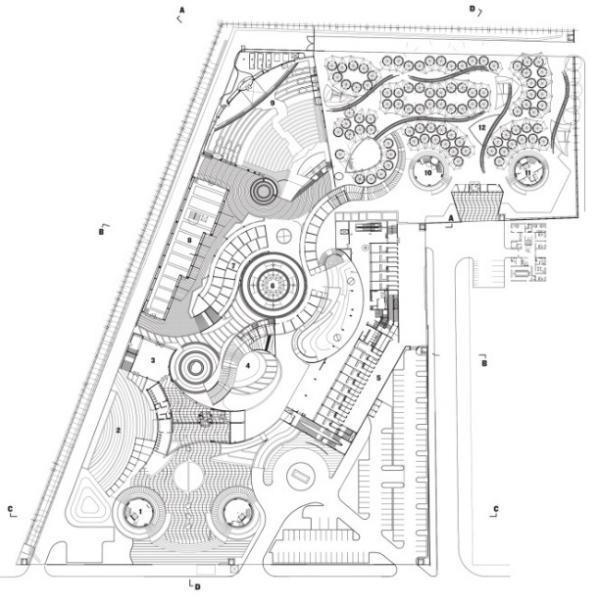
1.4. .Nearest landmark
The site was a large 6 acre northwest facing contiguous area that turns southeast towards the end.the plot is bound by the main bus stop on one side , the tihar prison complex ( a national prison )greens on the other side & a large commerciak road called LAL SAI MANDIR MARG in the front side.At one side there is educational hub called maharaja surajmal institute of tec-hology.
1.4 Major access to site – entry & exit
There are two service entries where one is at
The dilli haat janakpuri site was Similar to L-shape ,
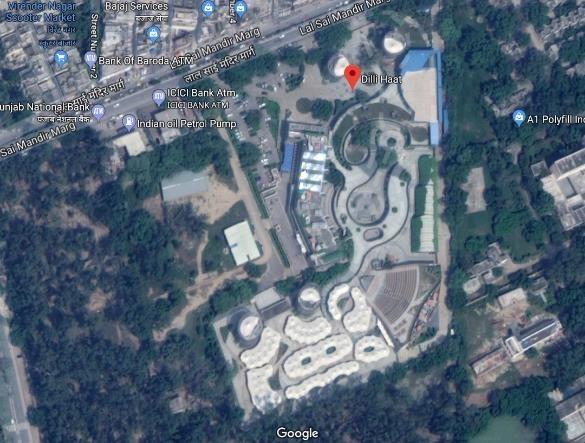
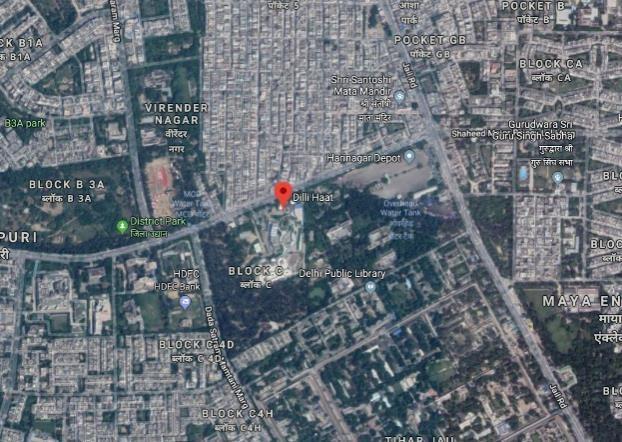



-janakpuri super speciality hospital
-Maharaja surajmal institute


-Tihar prison complex






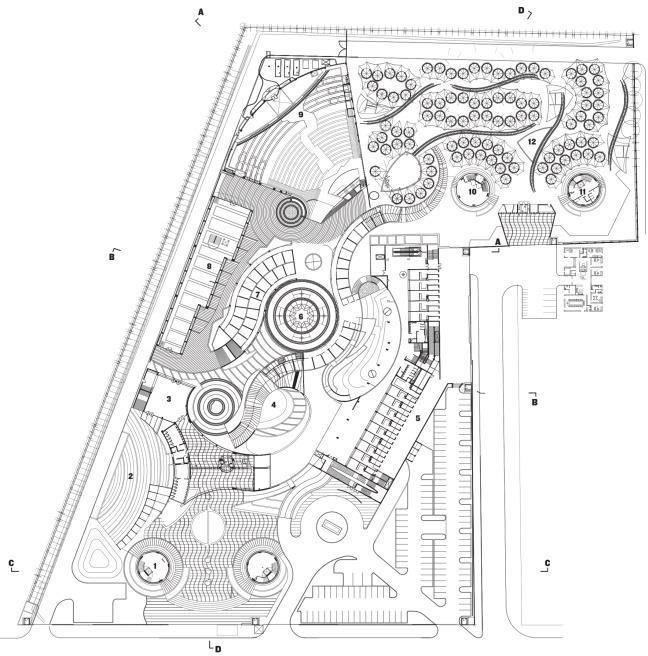

VISITOR VEHICULAR SERVICE VEHICULAR PEDESTRAIN
West side of the site and the other one is near to parking.and two more entries for the parking at west side of the site .There is a separate entry for pedestrians which was considered as main entry . `

1.5.Road geometrics the site
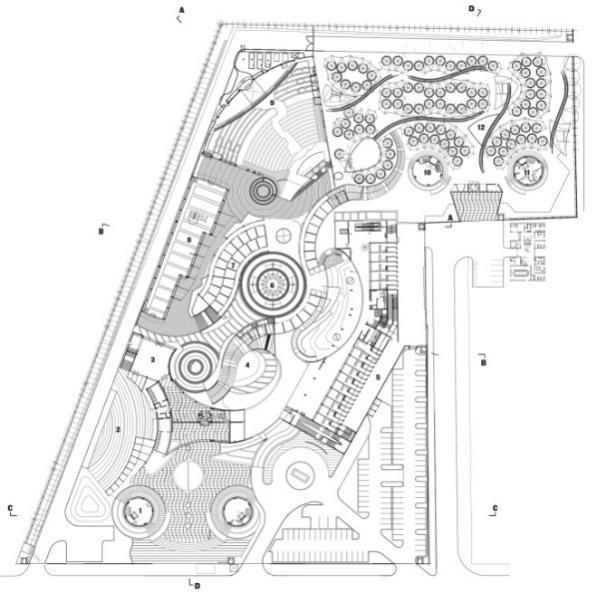
PATHWAY CIRCULATION
VISITOR VEHICLE CIRCULATION
SERV VEHICLE CIRCULATION
