Hi, I’m HeMa

Architecture Portfolio
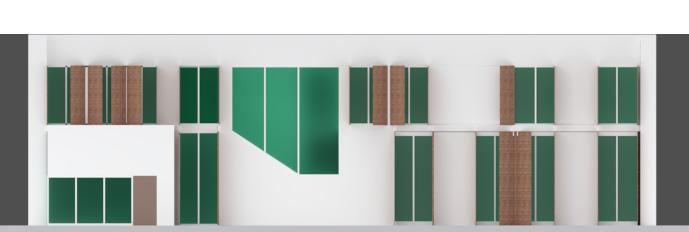
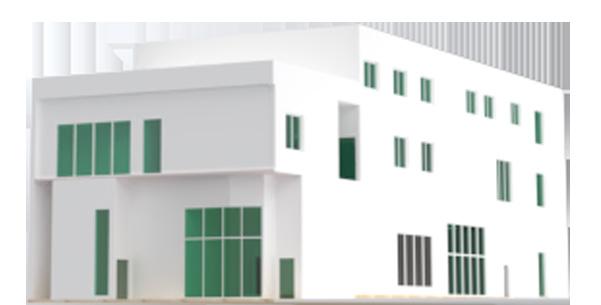
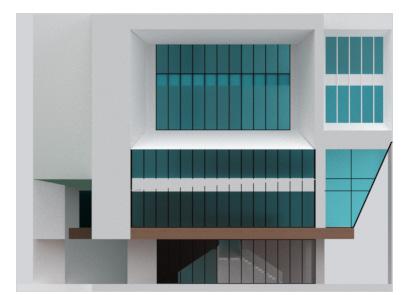
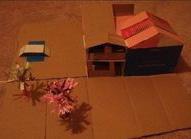




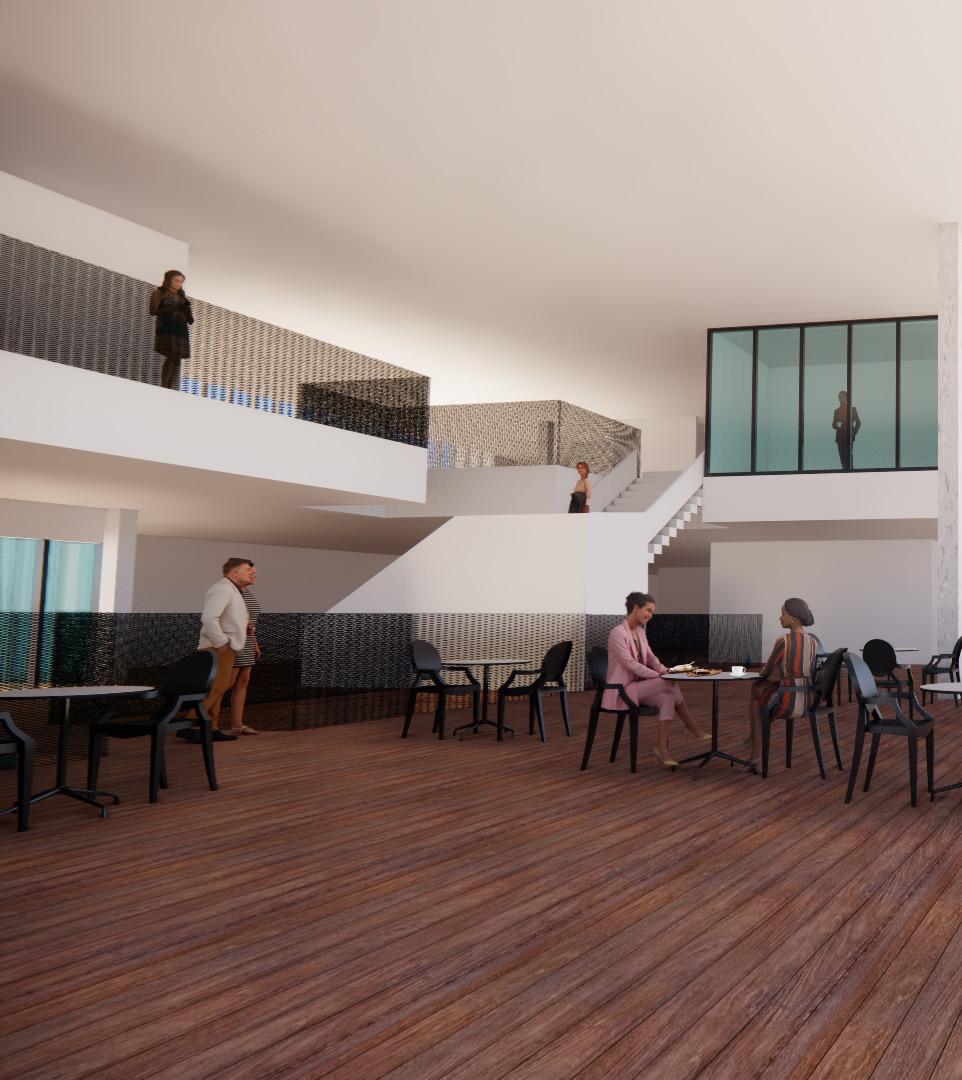
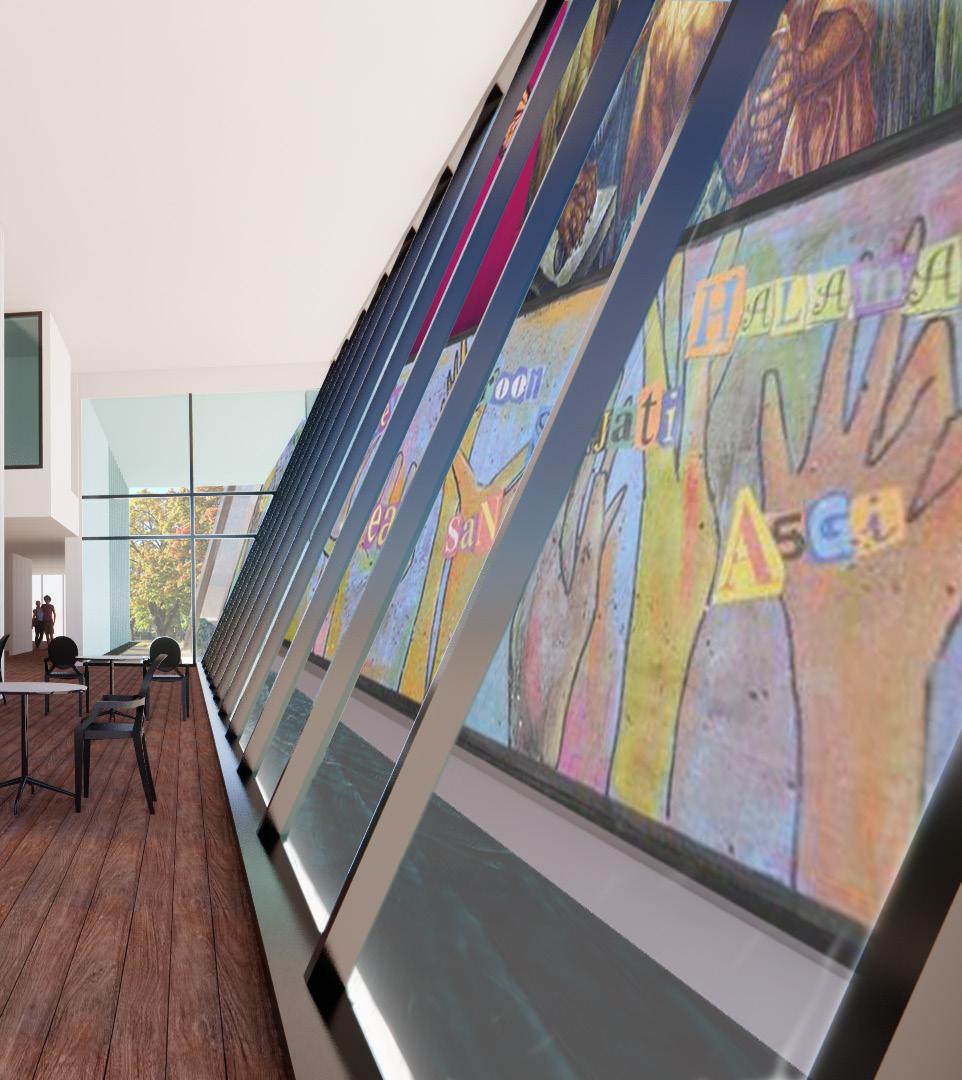












Size: 35,000 SF
Location: San Antonio, Texas
Duration: 8 Weeks
Semester: Spring 2021
The site for the San Antonio Museum of New Americans (SAMONA) is located adjacent to the historic Alameda Theater in San Antonio. This place is both a museum to share the history and artifacts of migrants to the United States, but also act as a catalyst for everyone to learn about the various cultures represented by them The Museum of New Americans celebrates America’s past and promise and inspires educational and cultural programs to honor the diverse immigrant experience. The Museum of New Americans’ mission is to combat intolerance and racism. This is done by educating, celebrating, and honoring America’s diversity and immigrant contributions. Cultivating a mutual understanding, tolerance and respect are essential both for creating a just society, addressing prejudice and eradicating bias in the communities.


SAMONA is where diverging views occur through learning which leading to understanding and healing.
Approach Intertwine Diverge
view specific culture in one point If we learn the culture there is so many beautiful things about the culture


Learning give you new perspectives
The iterative process of figuring out the form of the building relation to the surrounding site.



The entrance relation to surrounding and the setback on the site to the west.
Alameda Theater
W

Services on the South-East corner where less nicer view.
Community and Education on the west side to connect North and South between the Alameda Theater and the Museum for New Americans.
Exhibition toward more North and East. So the art pieces will not be ruin by the sunlight.
Circulation is control by security dividers.
Security is provided when museum is not open, the cafe sould still be able to open.



Size: 60,000 SF
Location: Manhattan, Kansas
Duration: 16 Weeks
Semester: Fall 2021
This proposal for Manhattan Aquatics center is located in Downtown Manhattan, KS. The city of Manhattan invested in the facility aimed for creating indoor recreational and competition area for the city and neighboring cities. The facility included a 25-meter pool, a 50- meter competition pool, diving well and additional spaces such as hot tub, therapy pools, and classrooms. As the site being located adjacent to entrances of Manhattan, the facility displayed from Pierre Street as you enter. In hope of revitalizing downtown, this building is an anchor of breathing new life into Downtown Manhattan.

The analogy of lung as both design guided and inspiration
The relationship between surrounding and orientation of the facility



The form of building driven from context of site










Size: 20,000 SF

Location: Manhattan, Kansas
Duration: 5 Weeks
Semester: Spring 2021
This building houses the Jazz of Manhattan. Being that the Midwest is home to jazz, we were asked to design new building on the corner of Houston Street and South 3rd Street in Downtown of Manhattan, KS. The Manhattan Jazz Club aims to reconnect people with Jazz and to revitalizing downtown. The program required spaces such as the kitchen, lobby, and gift shop that accommdate the club through ease of access. In addition to the club, we were required to design two apartments that each contains three bedrooms. The apartments are for the visiting performers from across nation. Above all, this is a place for people to enjoy the taste of Jazz be present in the moment, and get away from daily hardships of life.




Emgering into the music and be in the monment
Repetition as harmony Curve equal to melody


Emerging of melody, harmony, and movement to create a space that is vibrate

The movement
The moment

Houston St.
First Floor






Size: 15,000 SF

Location: Manhattan, Kansas
Duration: 9 Weeks
Semester: Fall 2022
The city of Alma decided to invest in the Boys and Girls Club in hoping of reducing suicide rates. The city’s goal was to provide a safe educational place for the kids in community after school and the community to use for events. The site located on Missouri Street that connected a community park and pool to the east, known as the City of Native Stone to the west. The slope runs from west to east need to be taken into consideration. The teaching kitchen was a crucial space for this facility that would teach culinary skills to teens while food would also bring people together. The Club must have a secure foyer, separate areas for both the children in kindergarten through fifth grade and teens in sixth through twelfth grade, and include a gym. The site being in an infill site, the facility required a creative solution while considering the building codes.

Before the start of the project, our studio approached the design by generating and analyzing textiles. We each chose methods such as weaving, macrame, or knitting. Through creation of several weaving sheets, the process of interpretion involved consideration of pattern figures and configurations. These figures could be manipulated and transformed into many configurations by adding adjective verbs such as eroding and sparling. The discovery of figures and the verbs became both guided and inspired through the flexible nature of textiles.

Textile figure and configuration matix
An eagle beaks Islands
Textile figure and configuration matix






An eagle beaks Islands

















I possess a strong willpower and adaptability that help me overcome challenges throughout my journey in both new life in America and in architecture. I did not know what “Architecture” was until my first year in college however, as I study further in the filed, I realized the importance of architecture and the profound impact it made on peoples’ lives and experiences. This inspired me to pursue architecture beyond just making building and be someone in life who will inspire younger generations in order to keep their dreams alive.
