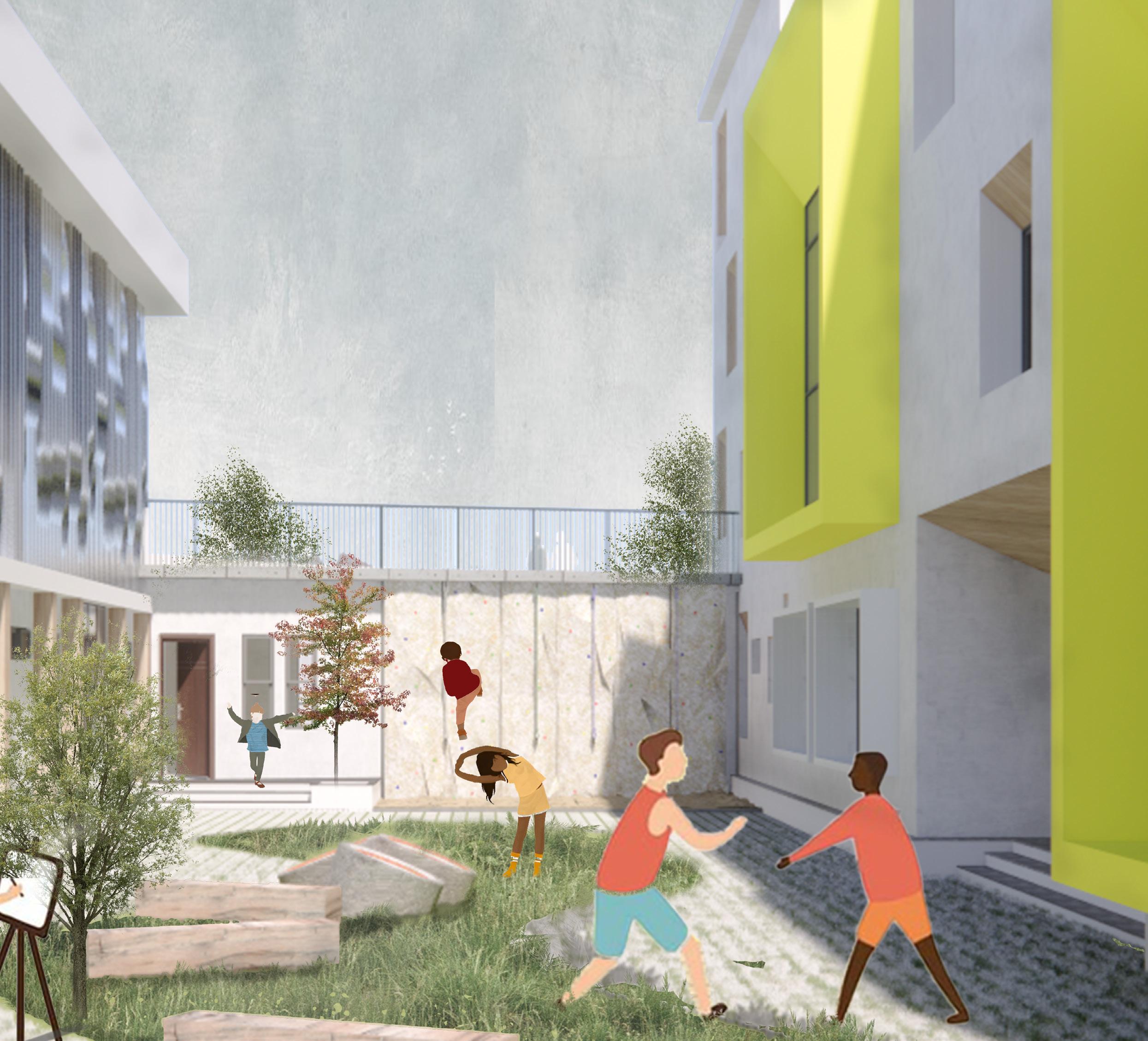

portfolio.
prashant dhital’s

Prashant Dhital
An architect passionate about advancing in the field, I believe in the transformative power of architecture to shape society. Eager to learn and grow, I continually seek opportunities to refine my skills and explore innovative approaches to design. With strong leadership and collaboration skills combined with design thinking and proficiency in software such as AutoCAD, SketchUp, Rhino, Lumion, and Adobe Creative Suite, I excel at managing projects from concept to execution. My ability to guide teams and effectively utilize advanced design tools allows me to deliver innovative and impactful design solutions.
Kathmandu, Nepal prashantdhital618@gmail.com +977-9860279163
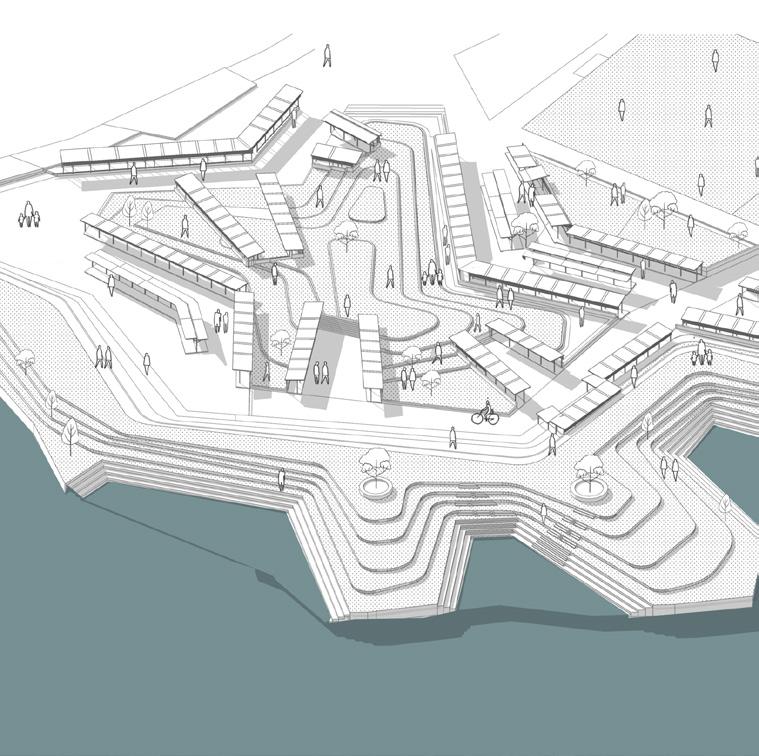
Somnath Haatbazar International Urban Design Competition
03 02 04

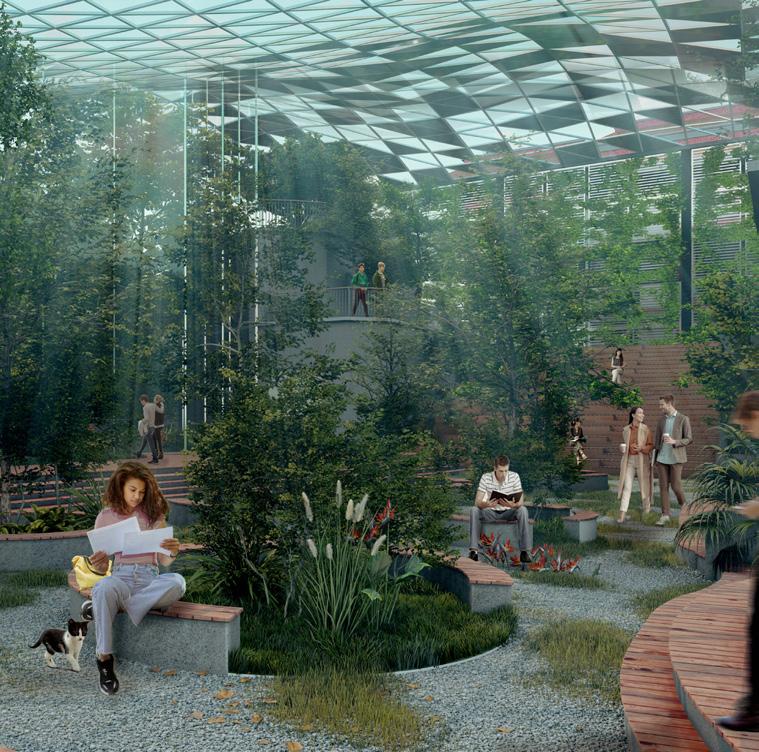
Gurukul-Back to the woods
Landscape Studio Project

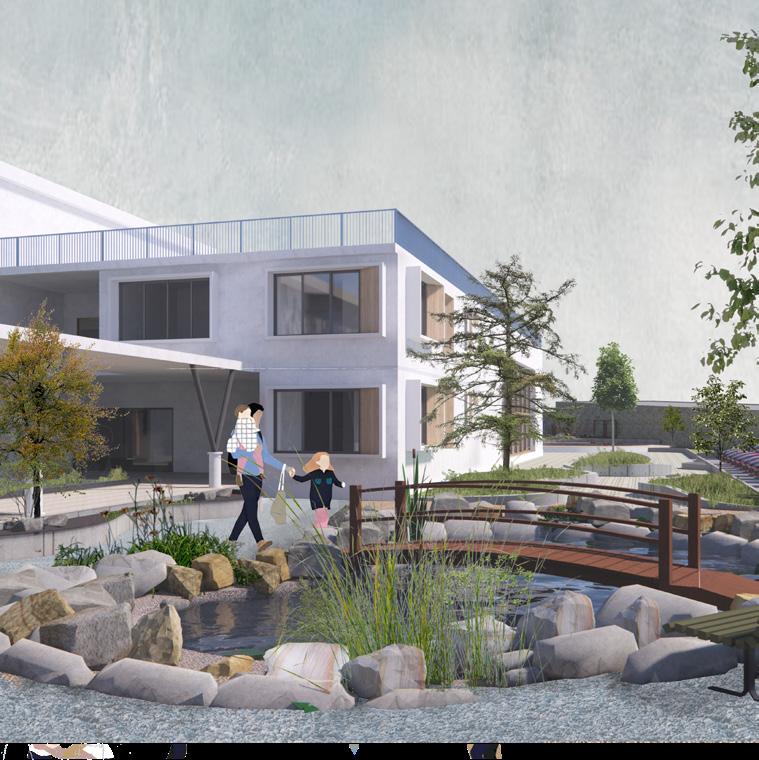
The School of Hope Undergraduate Thesis Project

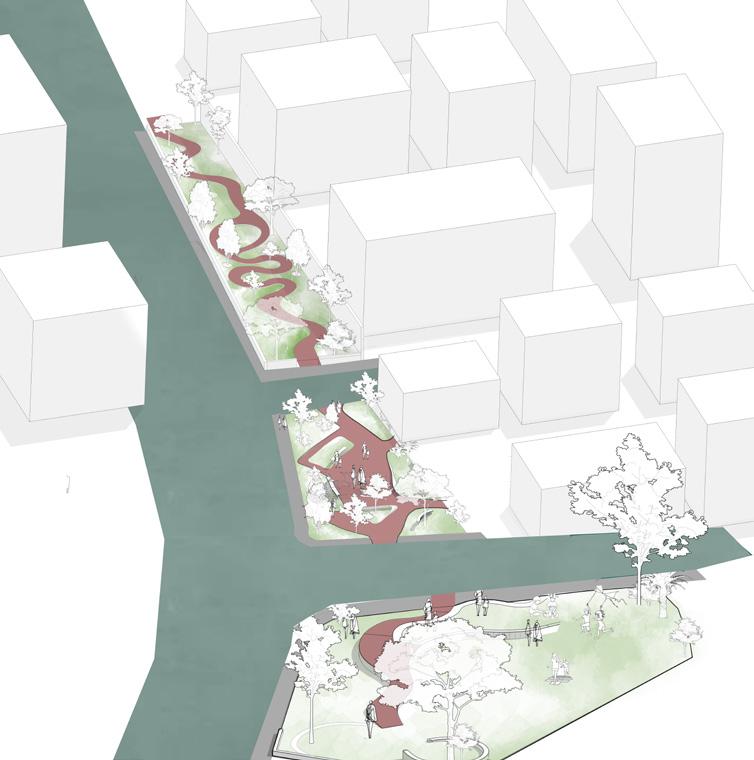
Reclaiming Public Spaces
Research Project - Vriksha Foundation

Site and Surroundings
SOMNATH HAATBAZAR
“Where People Connect”
Typology: Market place, Public Space
Location: Sunwal, Nawalparasi, Nepal Year: 2023
The design thinking responds primarily by acknowledging the site conditions, its limitations and its potential. The Haat Bazaar (Marketplace) and the football field are the prominent features of the site that makes it a commercial and social hub. The design intention has been not only to retain these features but to enhance it. A primary aim of the design has been to mitigate the heat and provide thermal comfort. Another major observation of the site has been issues of poor lighting which further diminishes the perception of safety especially for the women. The proposal aims to create a socially inclusive public space people engage in multitude of activities to engage in which is holistically woven to give off a feeling of oneness that binds everything together.
Market spaces are thoughtfully carved throughout the site, forming clusters that evenly distribute activity and foster vibrancy. A central terraced mound serves as a safe children’s play area which encourages family engagement and liveliness to the space. Adjacent irregular landforms interact with the river, featuring terraced profiles for amphitheater-style seating and a market square with defined yet open views. A dike embankment prevents flood while doubling as a green park on the inner side. Natural Ponds along the river edge support traditional ‘Chath’ rituals while vending shades with terracotta tiles provide shelter, accommodating features like baby cradles for convenience. This cohesive design merges functionality with cultural and ecological enrichment, creating a vibrant, inclusive public space.
Type
International Design competition
Organized by UNOPS Nepal, UN-Habitat, Cities Alliance Co-funded by European Union and USAID
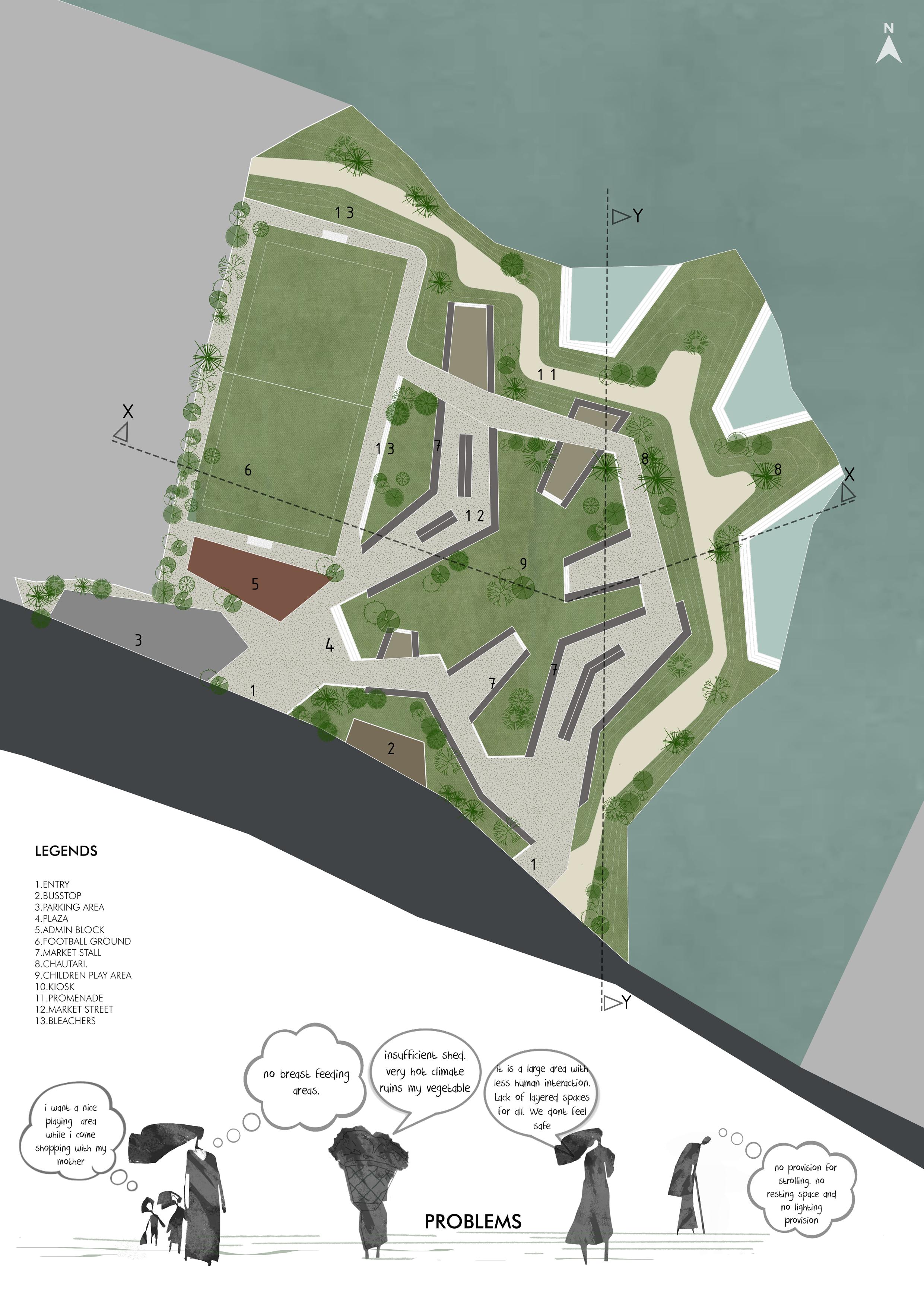
10 Years old
The site features terraced spaces that create playful areas for children to enjoy. The elevated design ensures that parents shopping in the market can easily keep an eye on their children at play.
35 Years old
The terracotta roof offers ample shade, while the hammocks and breastfeeding space provide a worry-free environment for parents to focus on their work.
85 Years old
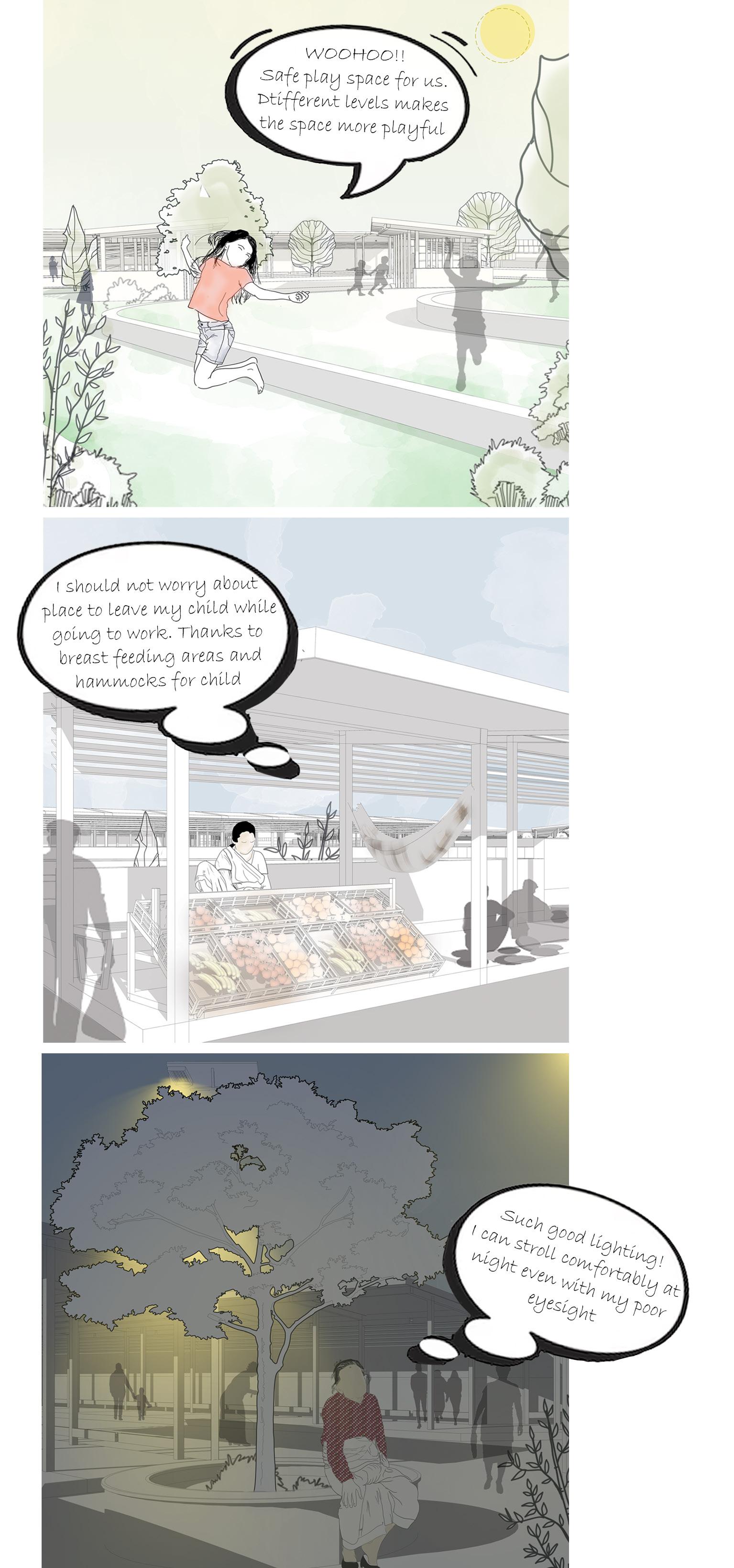
The site is equipped with solar-powered lighting, ensuring accessibility throughout the night. This allows the elderly to comfortably stroll without worrying about potential threats.

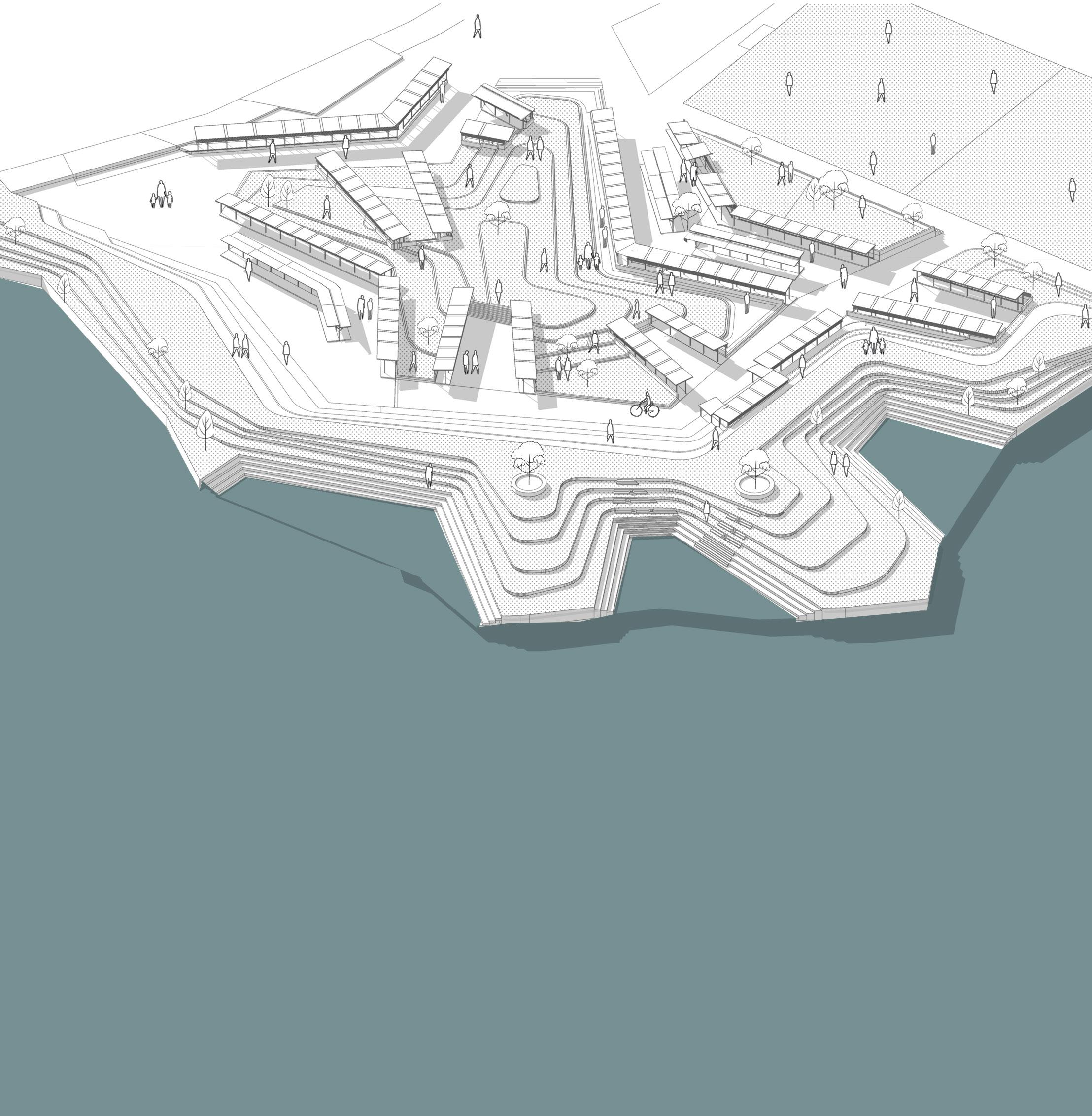
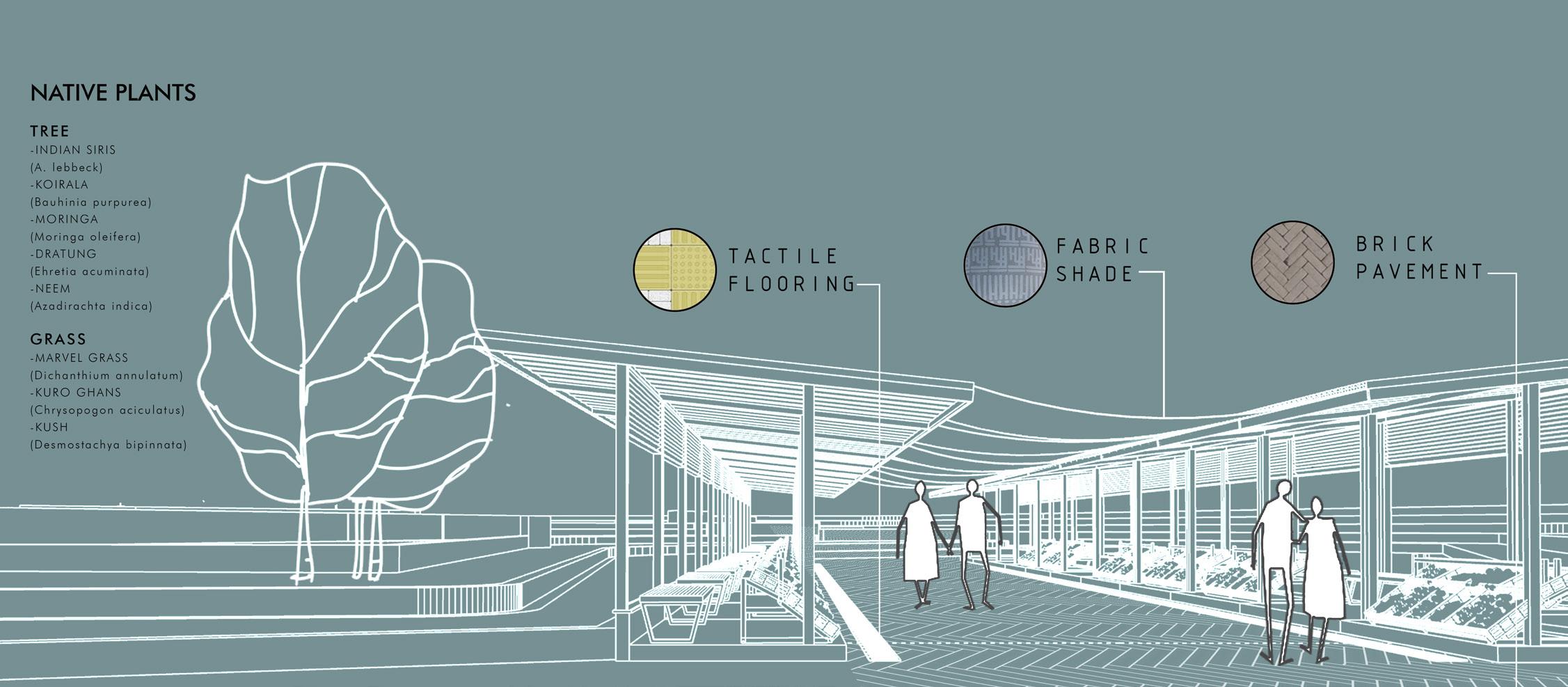
Section at Y-Y’
Axonometric View
Section at X-X’
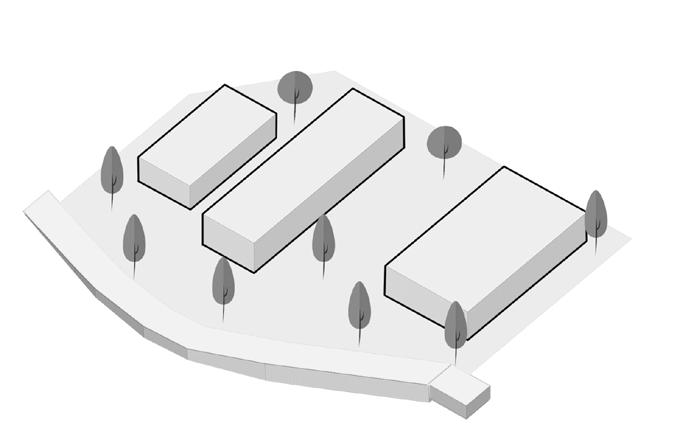
Concept Development
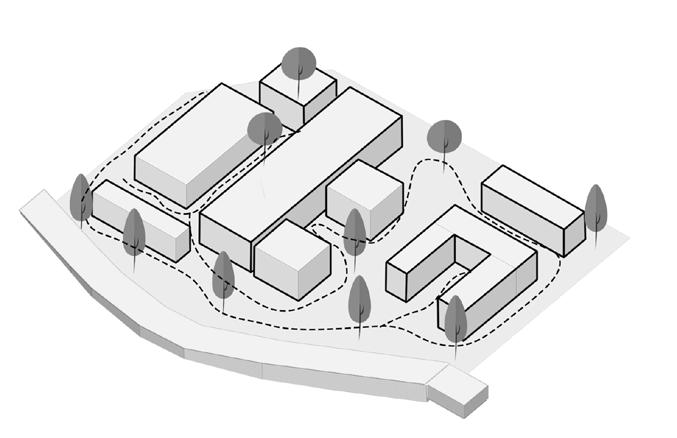
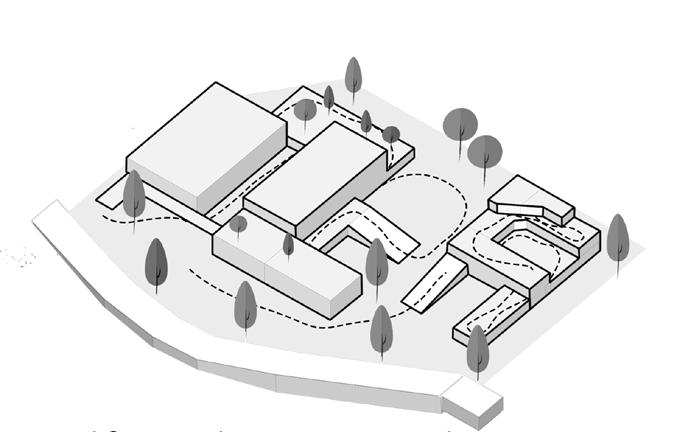
THE SCHOOL OF HOPE
Providing Spatial support for Emerging Pedagogies
Typology: School, Educational
Location: Gokarneshwor, Kathmandu, Nepal
Year: 2023
At the center of the design philosophy, the creation of a vibrant learning community is focused upon, catering to a diverse array of learning styles and preferences. Analogous to the way a community thrives on interconnected relationships, where passions are immersed in by individuals and meaningful exchanges are engaged in, a parallel concept is unfolded within the architectural composition of educational spaces. The ultimate aim is to surpass the conventional schooling experience, thereby transforming it into a source of genuine joy and connection,
allowing the very act of navigating the school environment to be effortlessly associated with a profound sense of happiness. This leads to the core of the architectural vision – the crafting of a learning environment where extensive, open expanses inviting exploration are seamlessly blended, carefully designed narrow pathways that ignite unexpected encounters, tranquil pockets suffused with the healing embrace of nature, welcoming courtyards intended to encourage exploration, and adaptable layouts that not only accommodate but also ignite innovation.
Type
Undergraduate Final Year Thesis
In collaboration with IOE, Thapathali Campus, Tribhuvan University
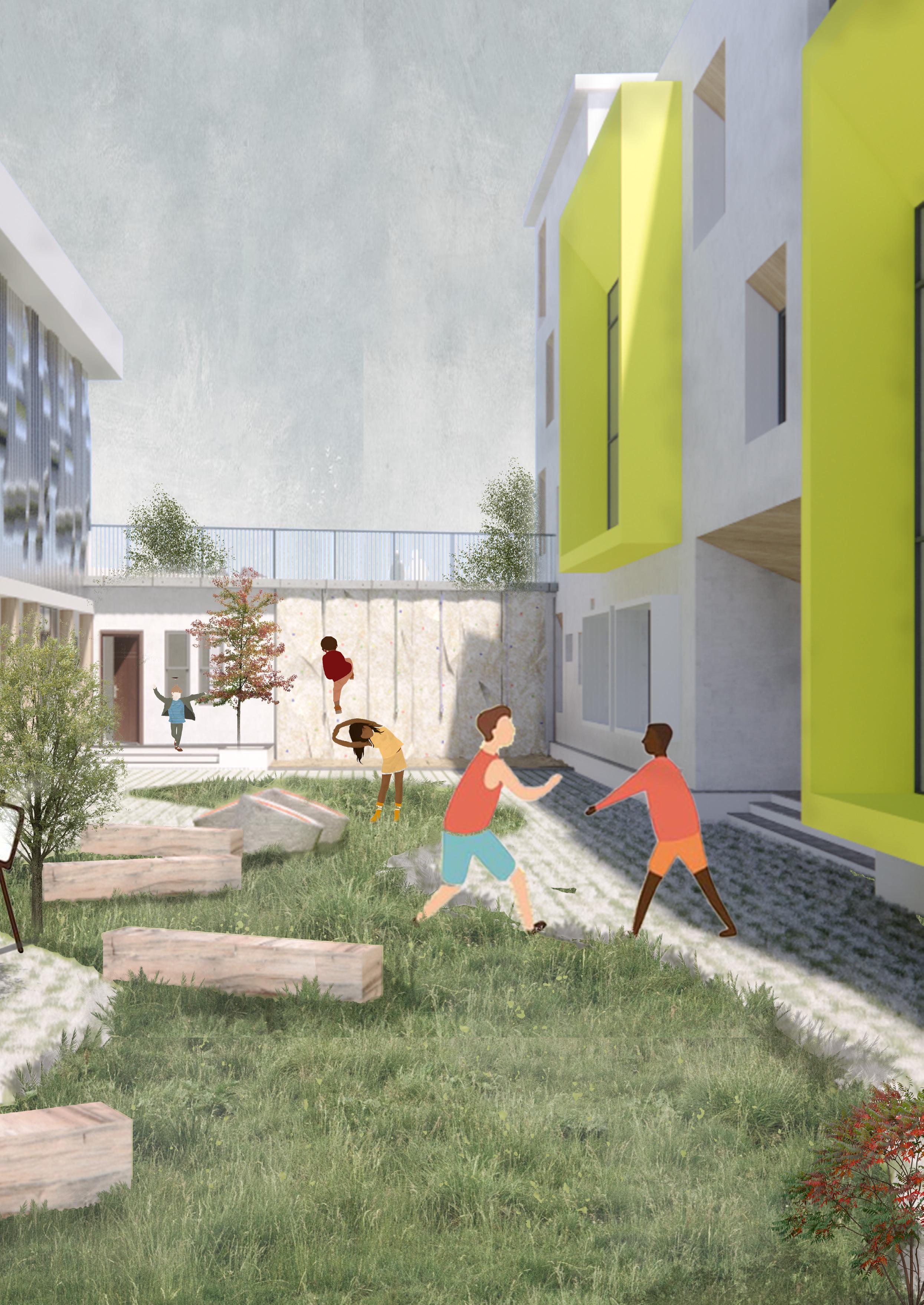
Break out Spaces
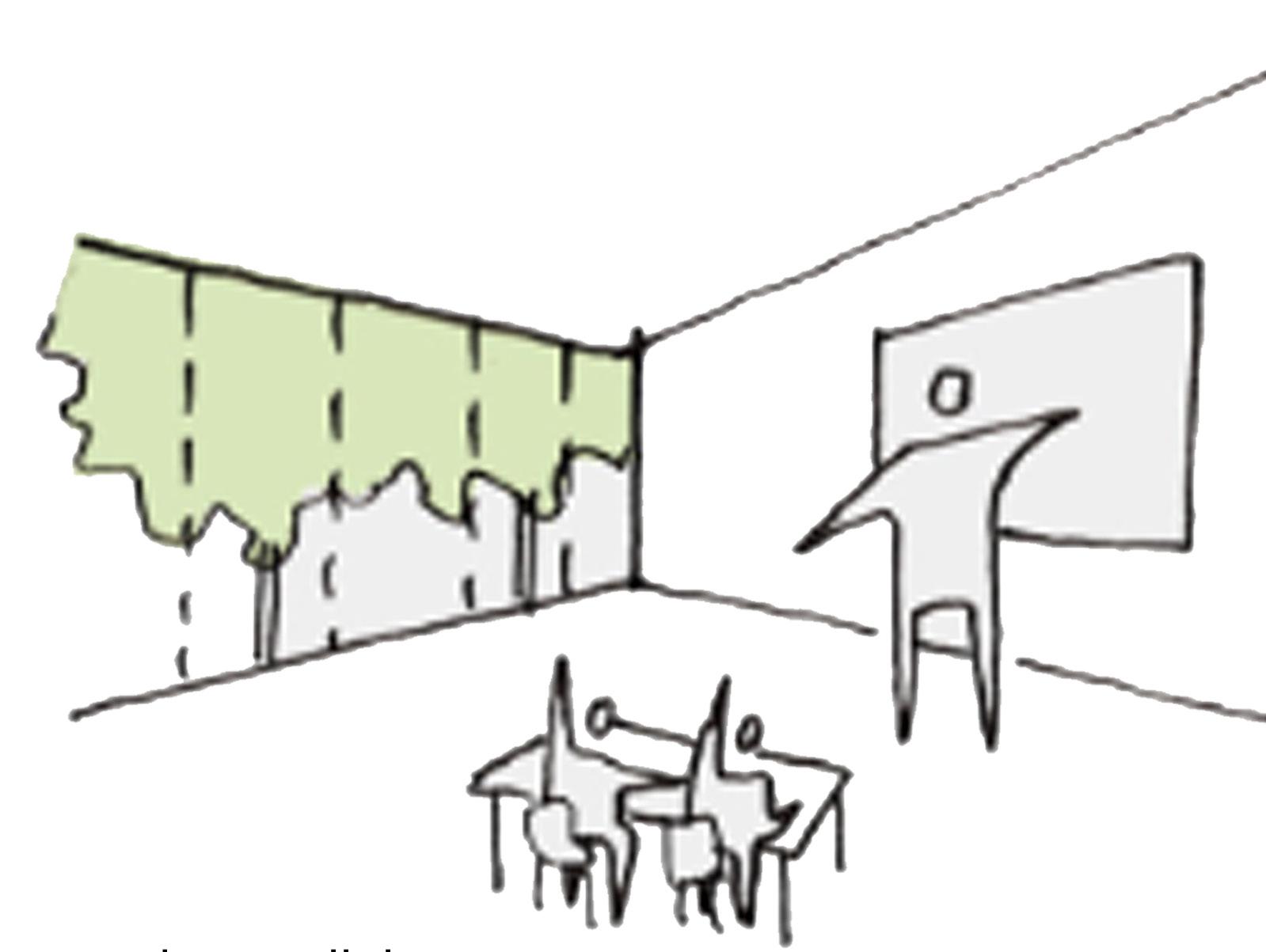
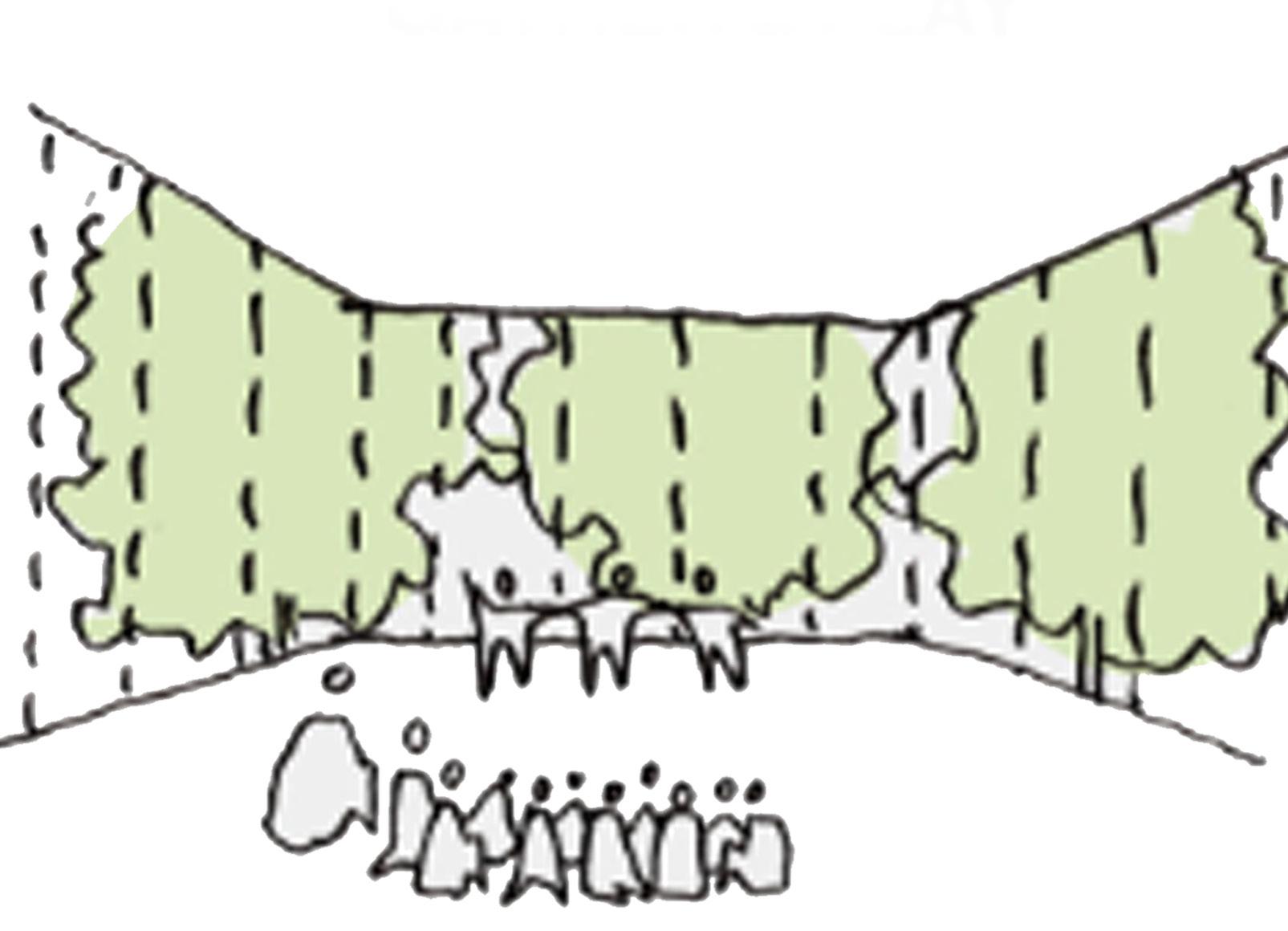
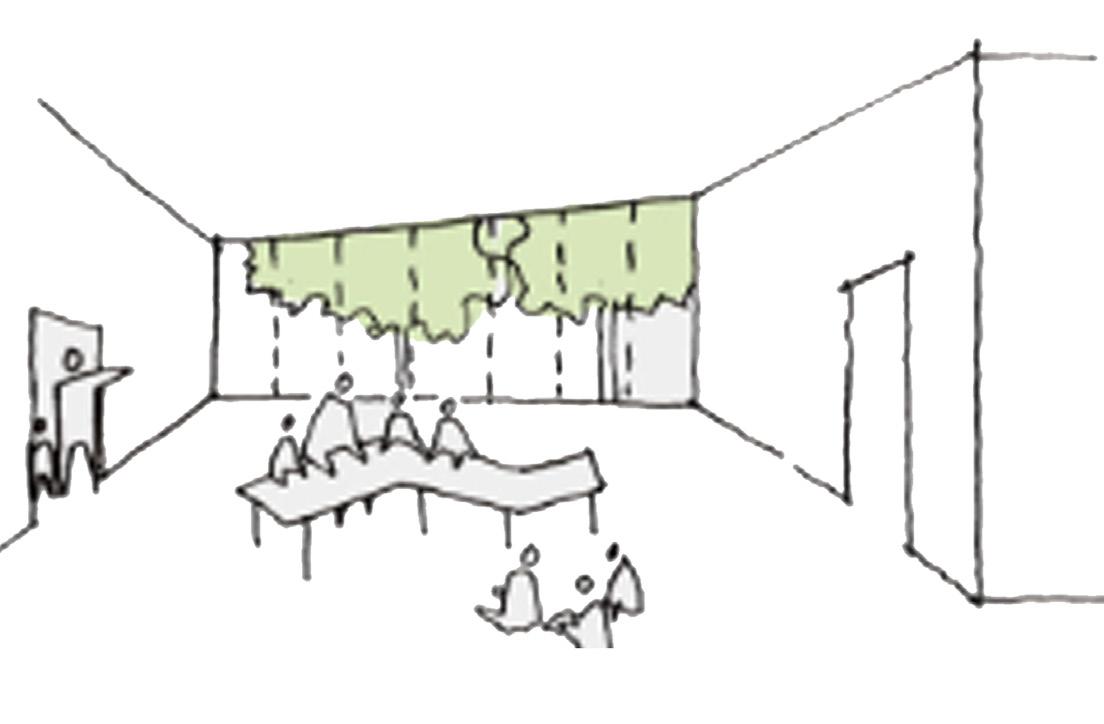
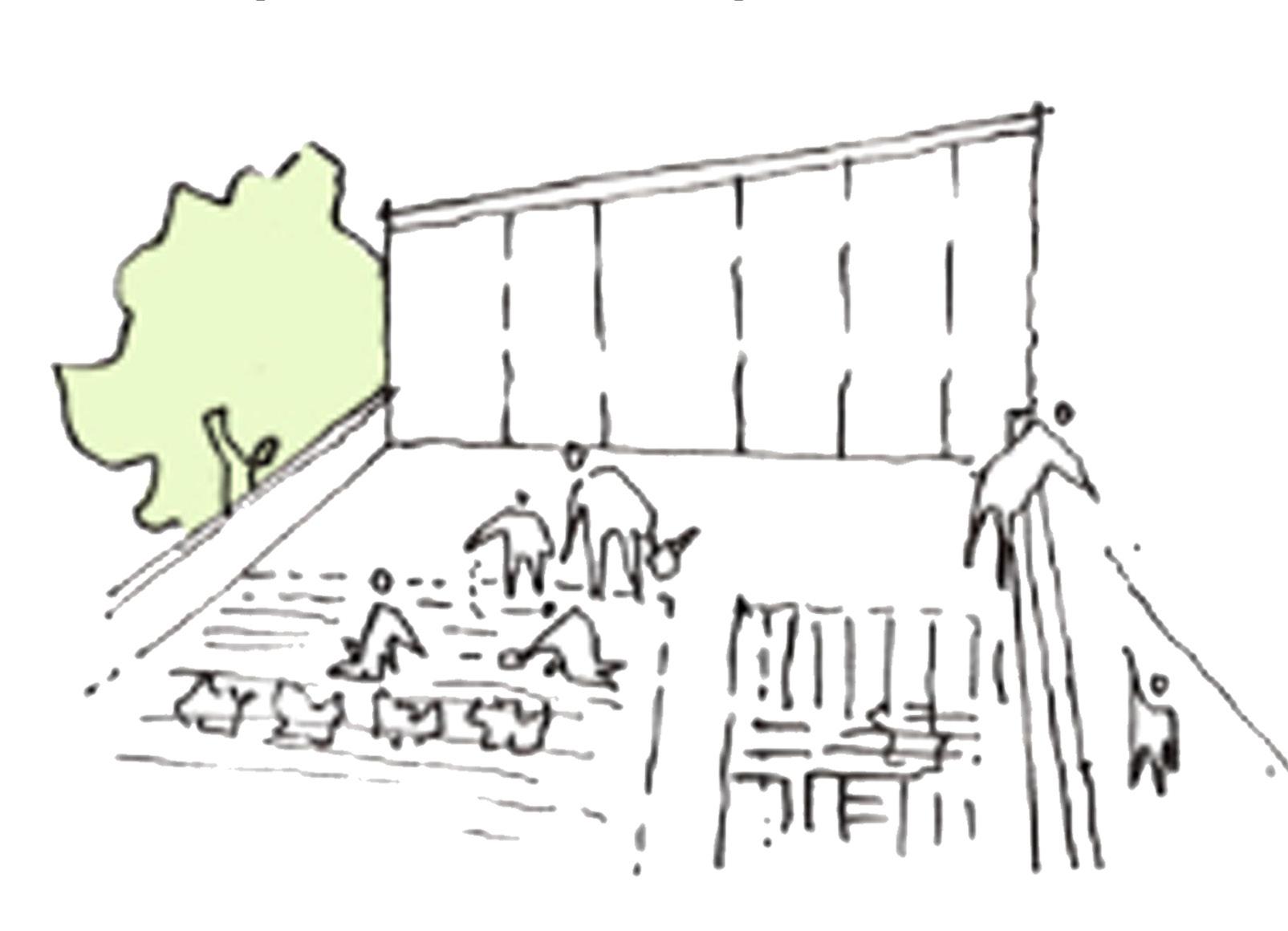
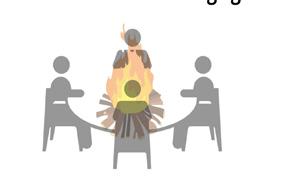
The Campfire Space
The collaborative space or a a “Campfire” . In this space a teacher or a student delivers something and other sit around, listen and get inspired.
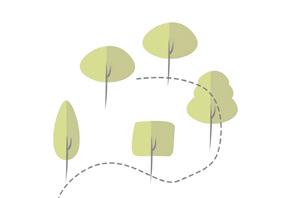
The Forest Space
The restorative spaces includes natural spaces and playground where student can learn through exploration. It also include flexible learning spaces and learning landscape.

The Cave Space
The reflective spaces - Break Out spaces are for the quite learners and thinkers, It is the space provided for self-reflection and improved focus.

The Experimental Space
Realization is the project-based learning module where student actually experiment and research to gain knowledge.

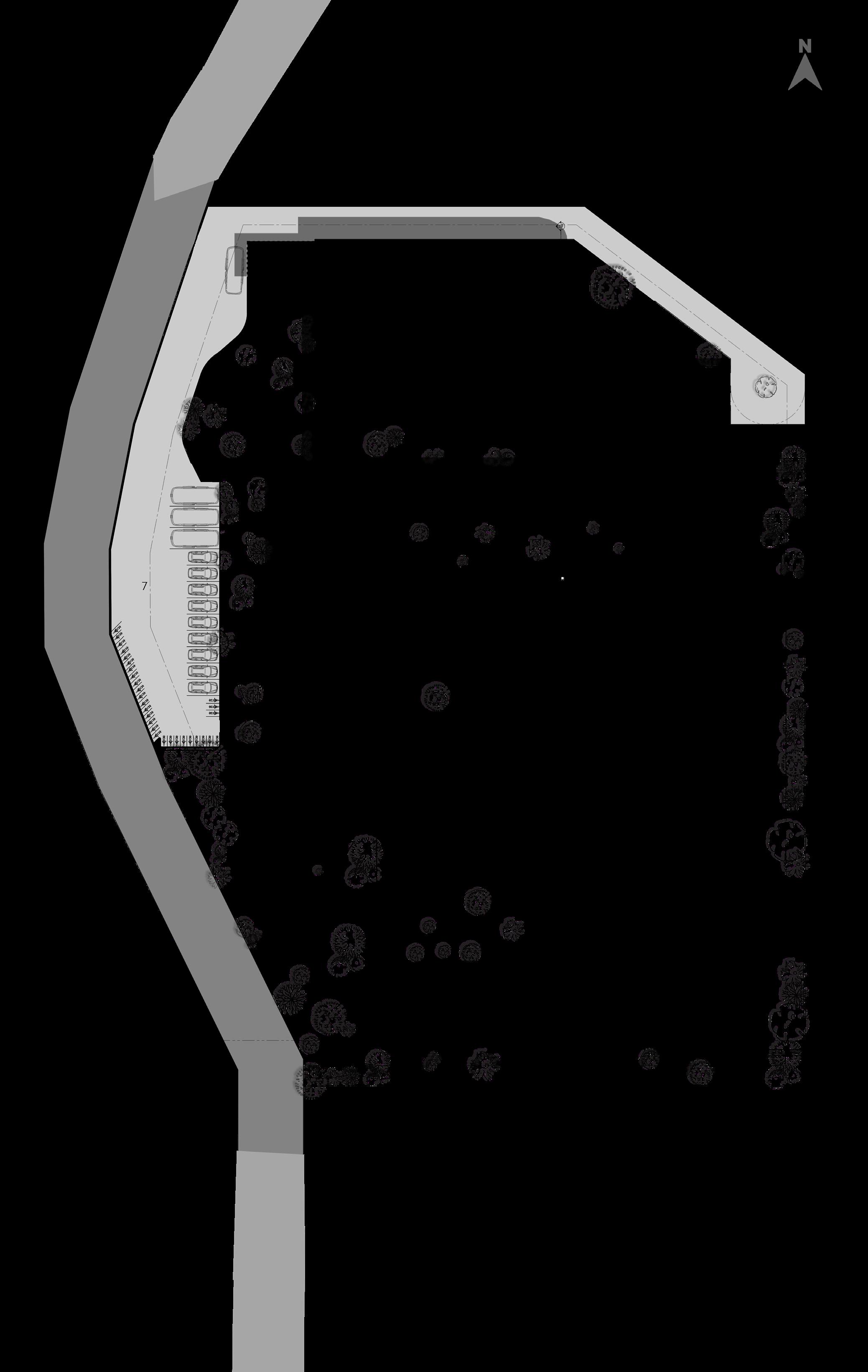

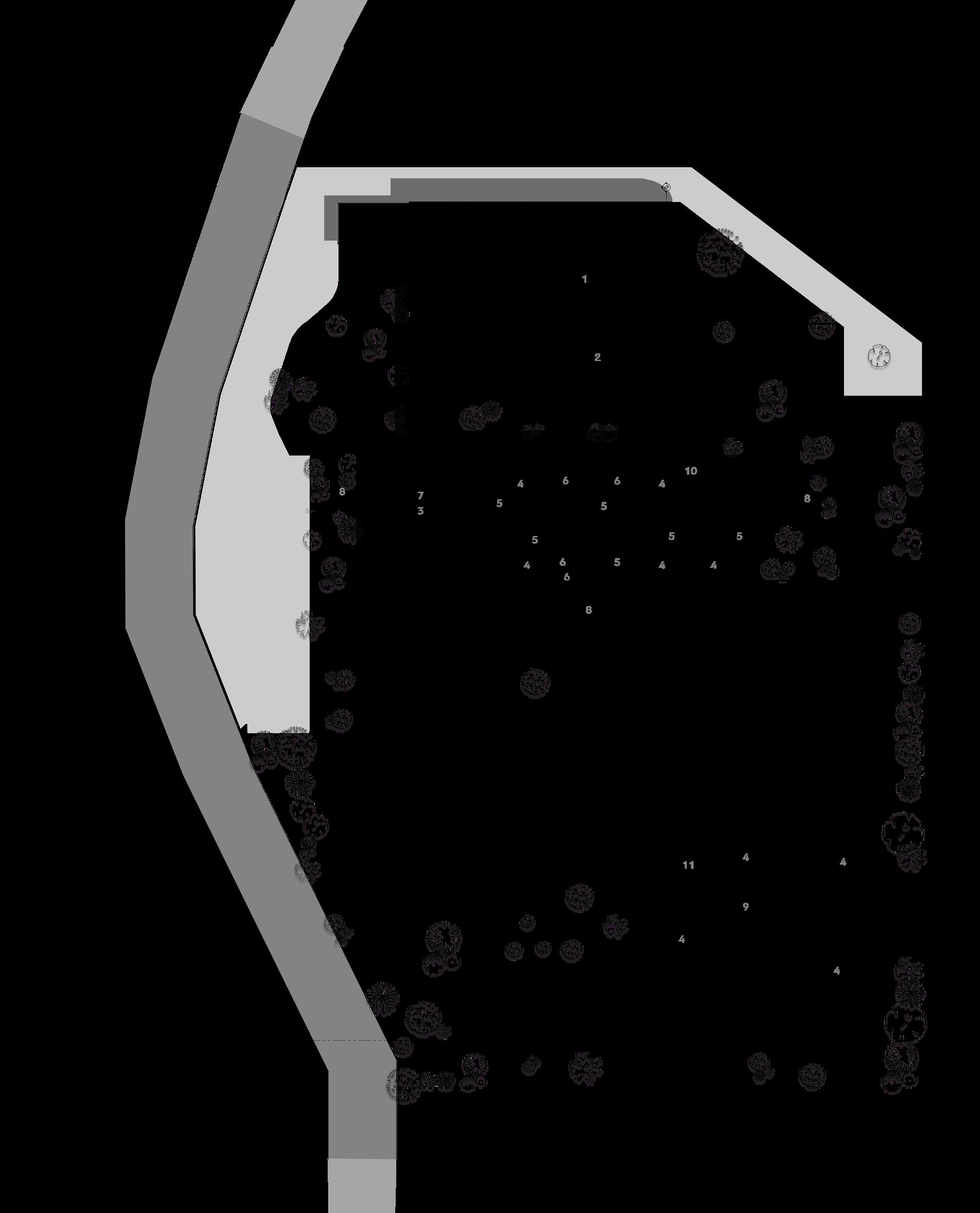

Classroom Typologies
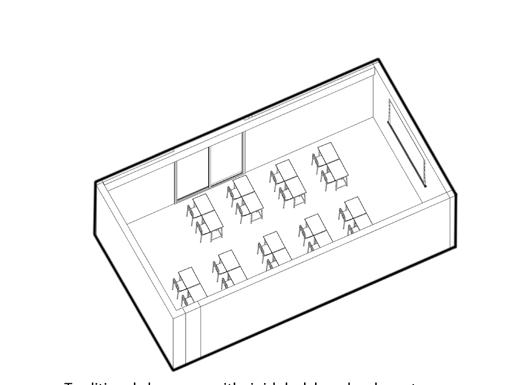
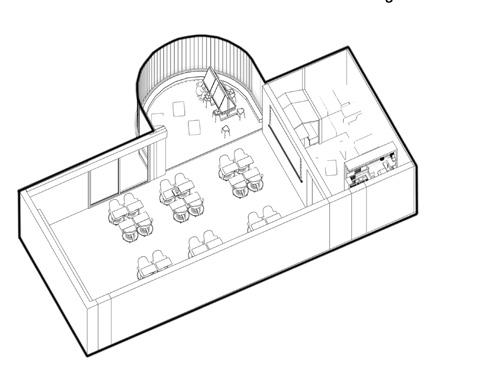
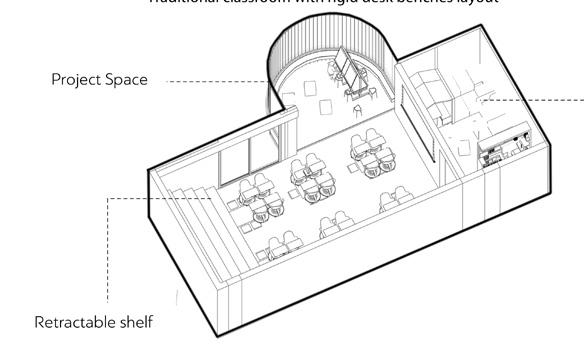
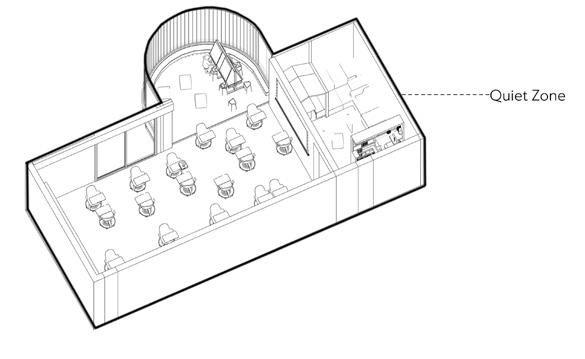
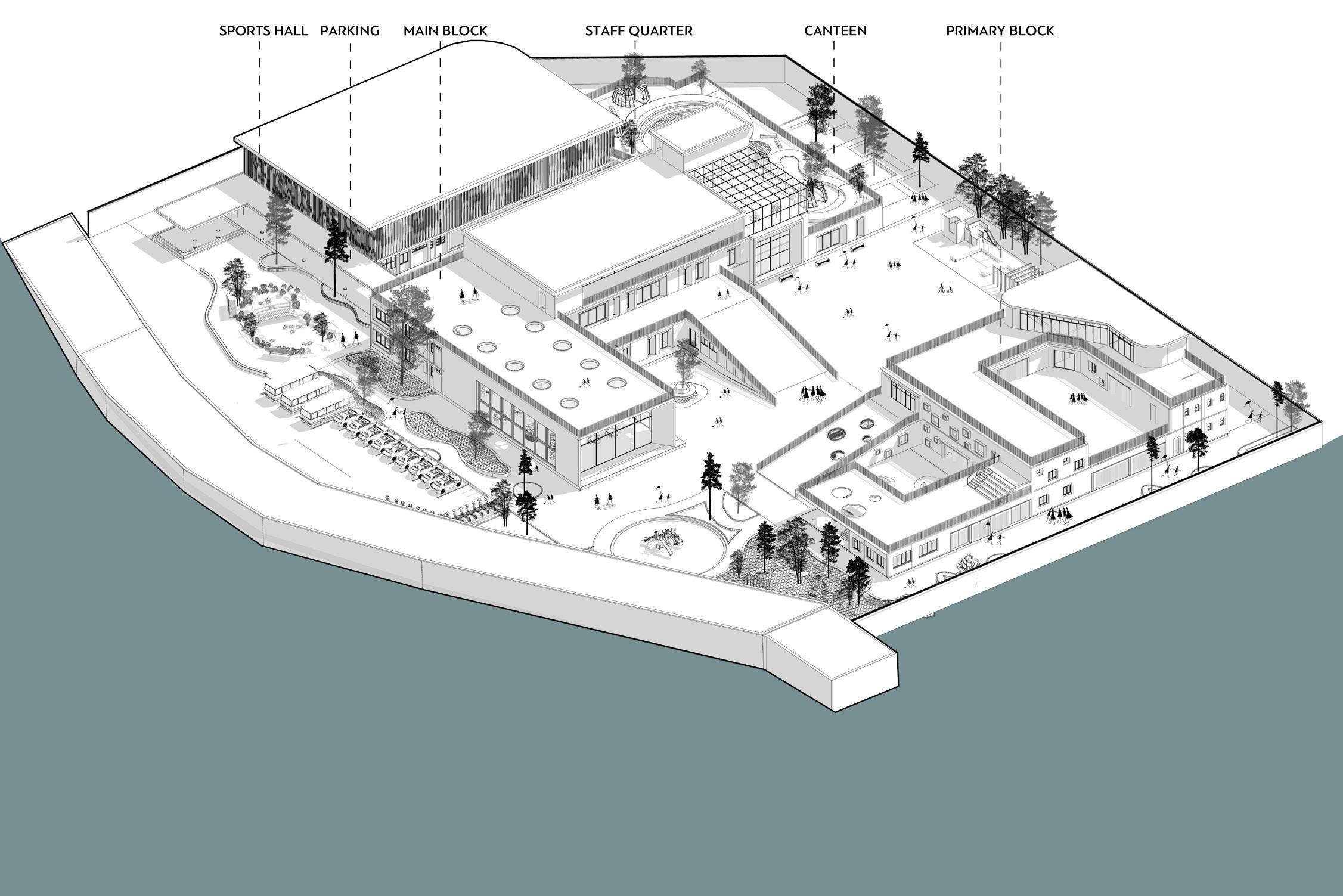



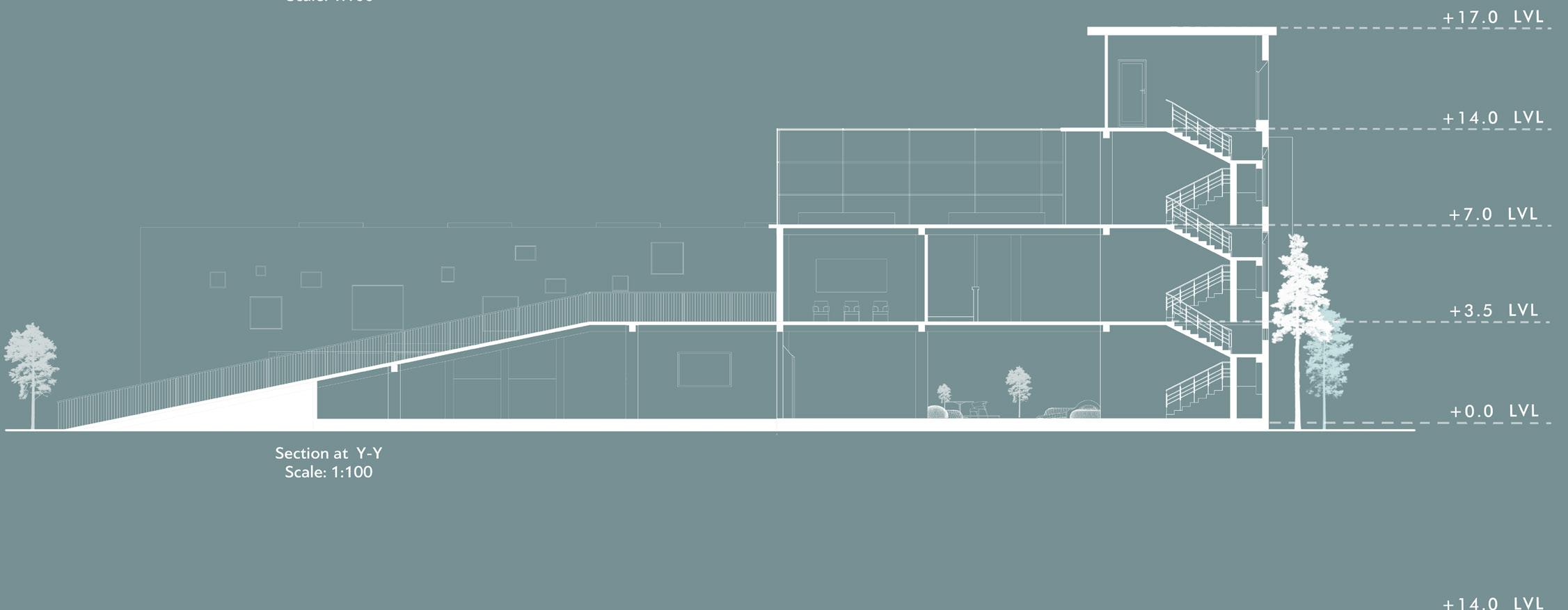
Axonometric View
Section at X-X’
Section at Y-Y’
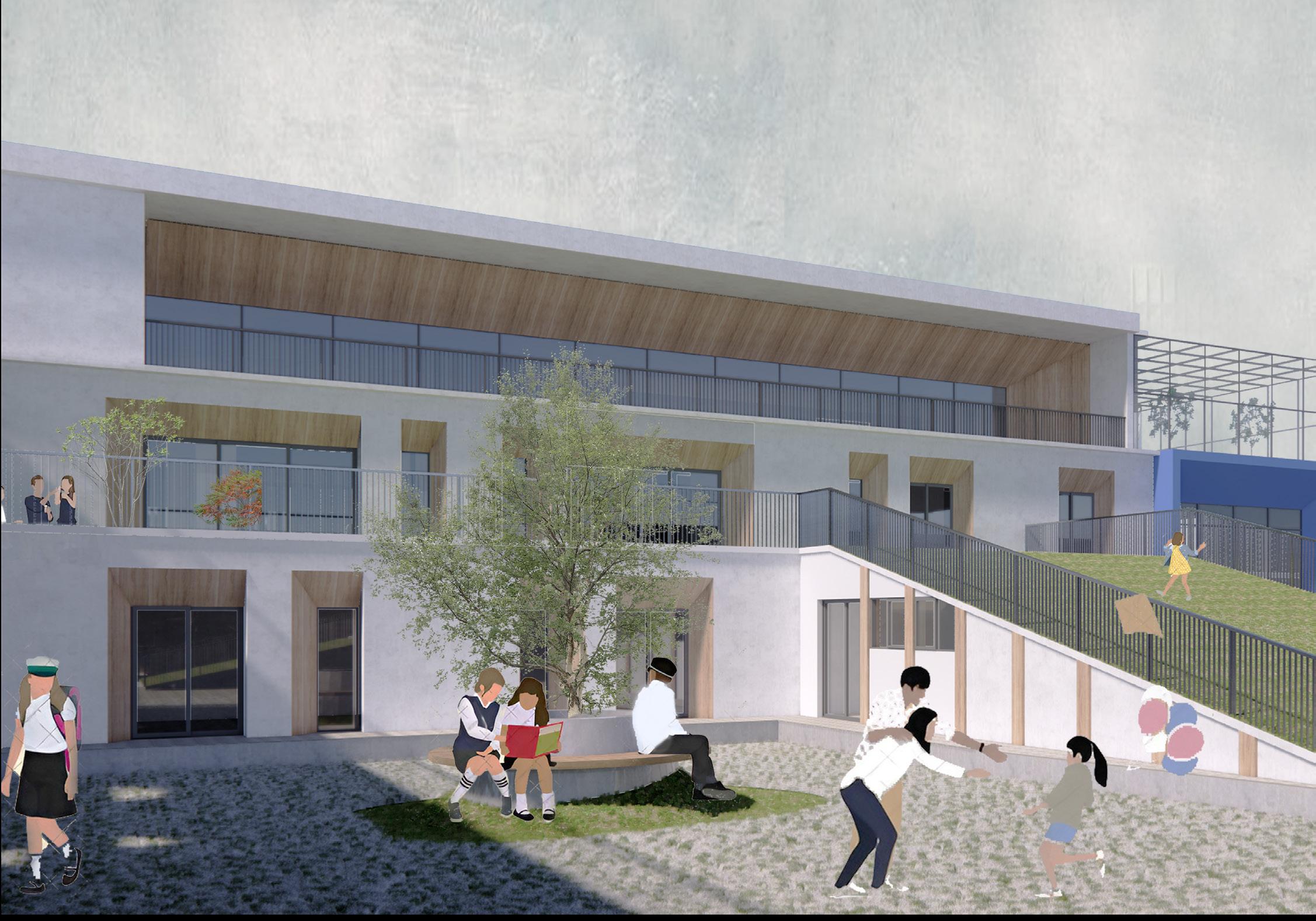
Interactive courtyard spaces
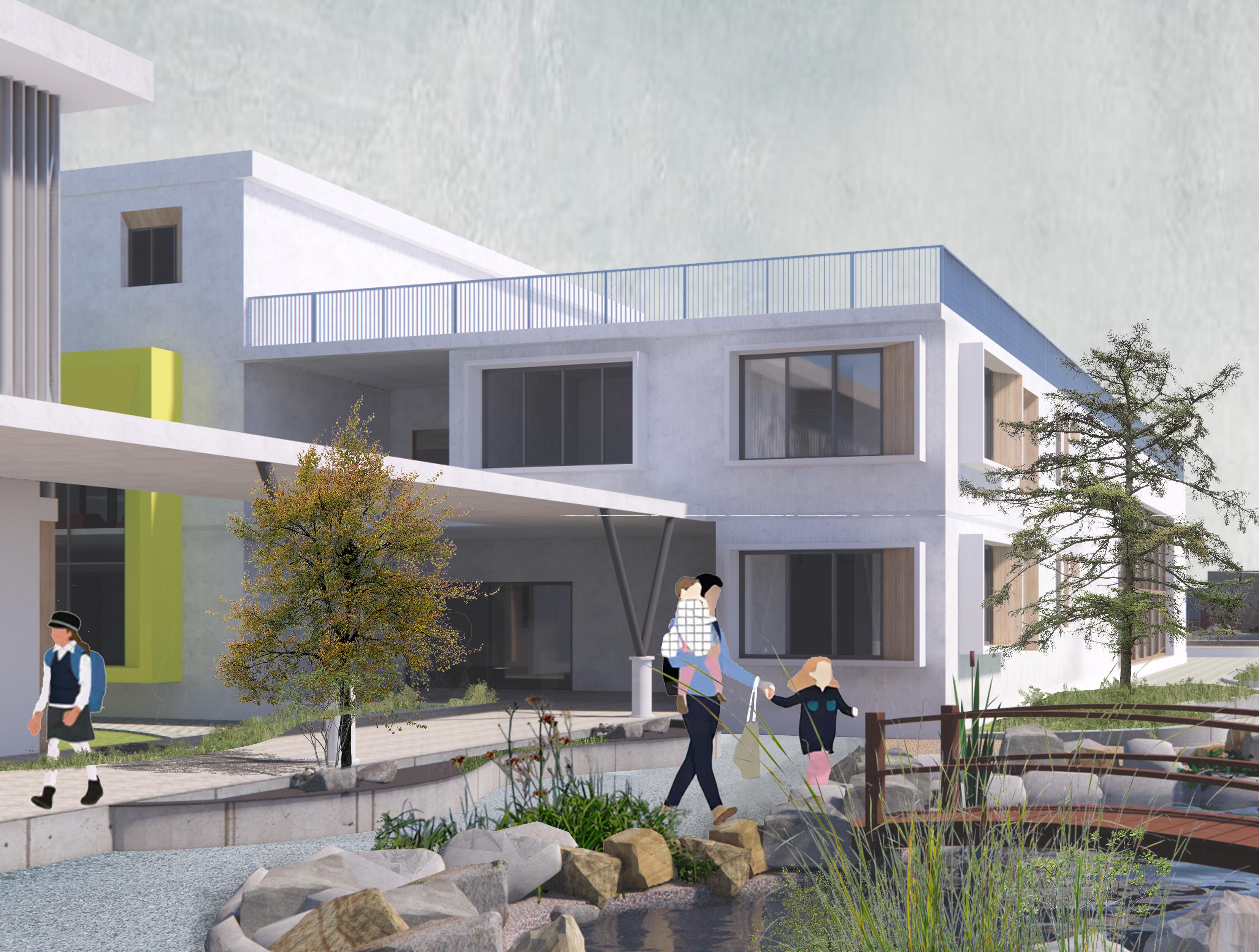
Entry Courtyard and Pond
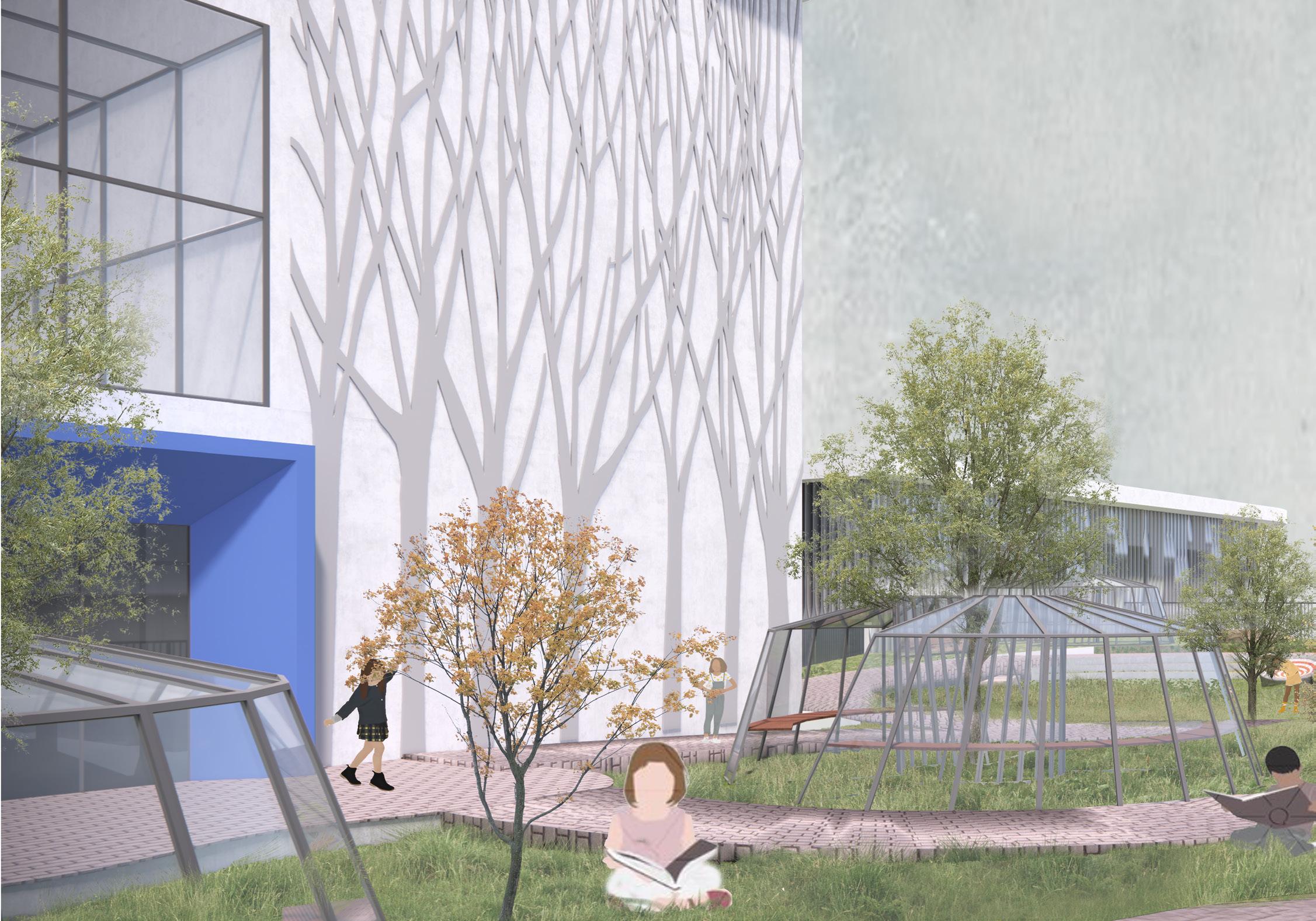
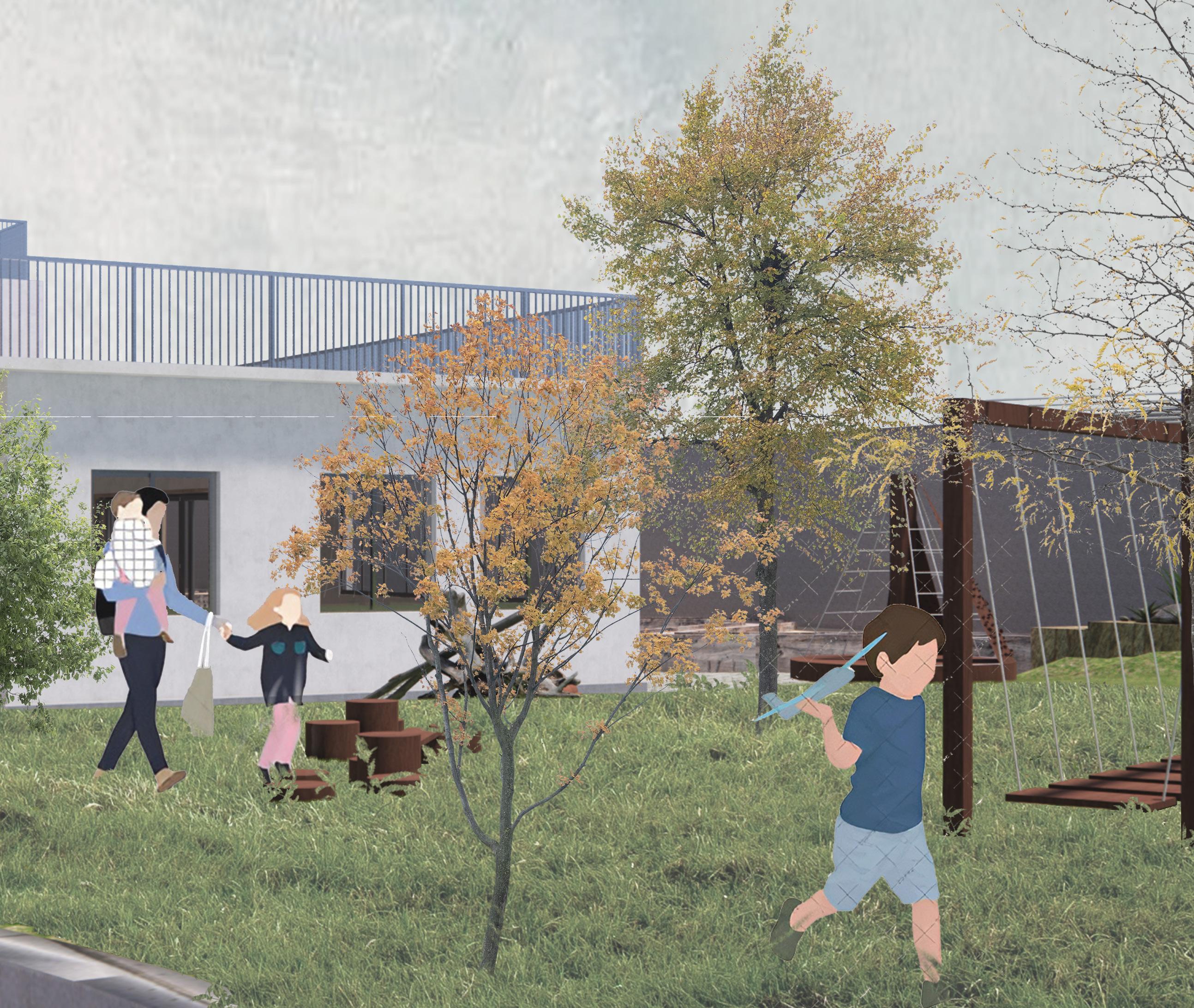
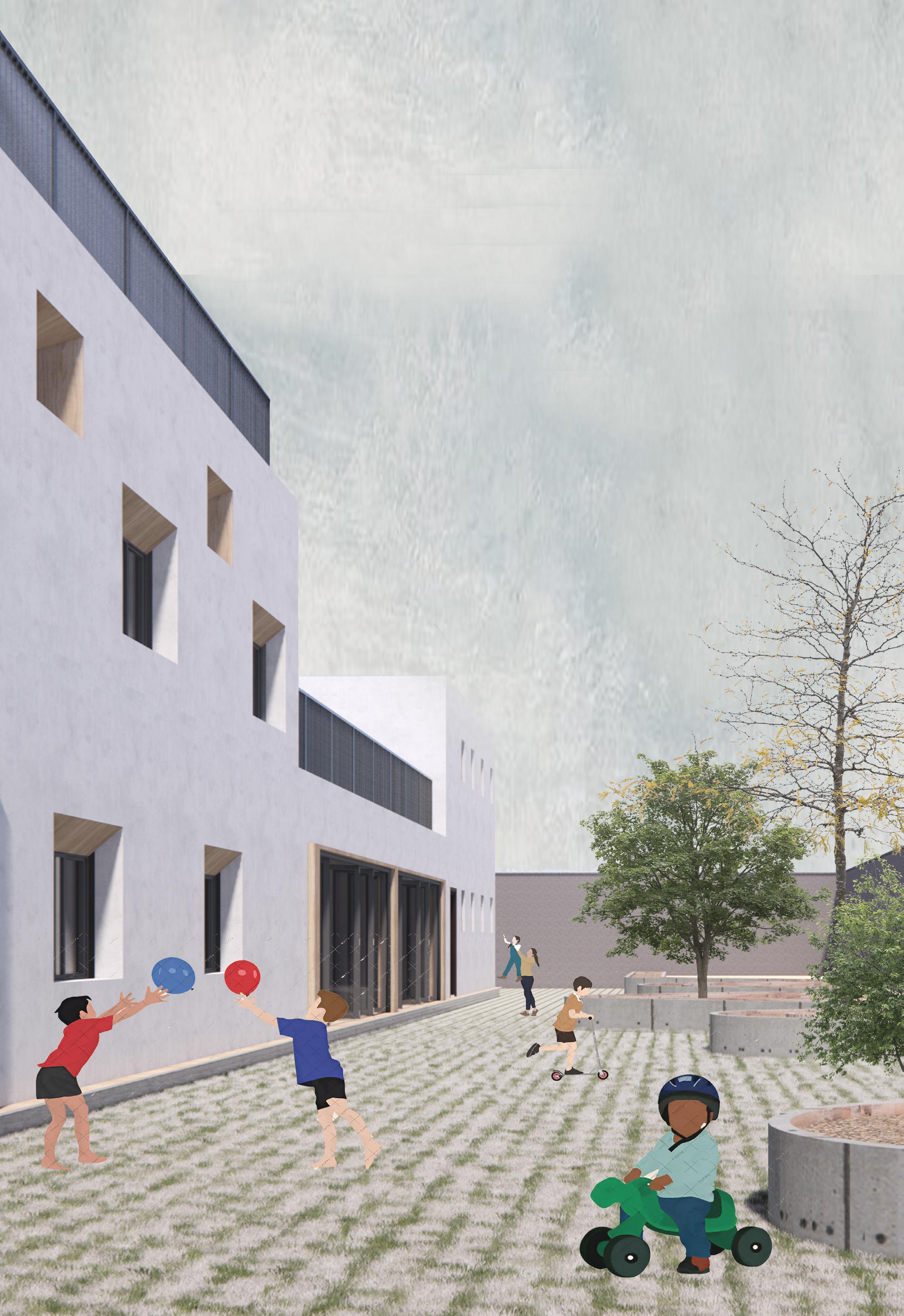

Concept Development
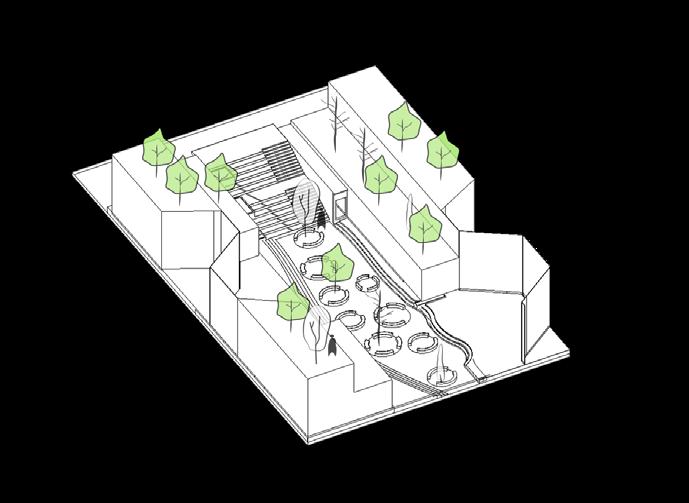
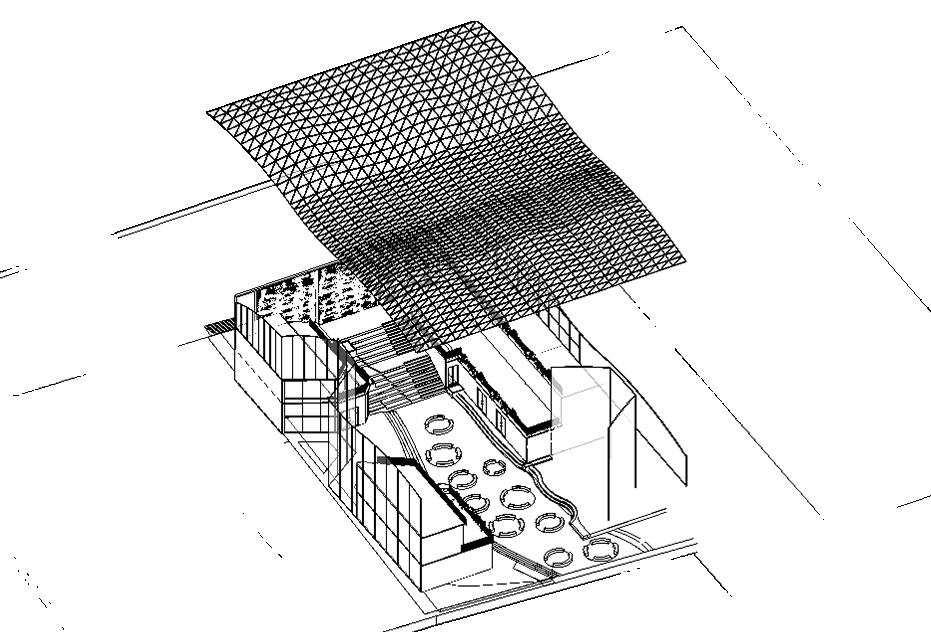
GURUKUL
Back to the Woods
Typology: Landscape design, College Block
Location: IOE, Thapathali Campus, Thapathali
Year: 2023
Hindu religion from Indus valley civilization is considered to be the most scientific religion across the world. The project “The Gurukul – Back to woods” is a redesign project where a block in university campus is design by integrating landscape within it. Gurukul (from Sanskrit: guru meaning “teacher” and kul meaning “extended family”); shishyas (Students) reside together in the dense forest nearby a water source, learn from the guru and help the guru in his day-to-day life. The idea of learnaing by surrounding oneself with serenity, within the premise of nature was prevalent from ancient times. Inspired from the same, an attempt to create a forest with wild plants, large trees with organic placement and interesting roof to play with the light and shadow within the classroom was done to stimulate the environment same as the Gurukul.
The trees and the roof garden reduce the heat island effect and stimulates visual senses and provides a safe outdoor space for students. A simple form is selected in which two blocks facing one another is placed with the stretch of urban forset in the middle. The ends of forest space is provided with an amphitheatre inspired staircase which acts as a seating space as well as the staircase. The gravel in central corridor provides more natural feeling to the space. Warm natural color pallette is used where as variety of planters as per the climate is used. The interesting roof design also allows to create an artificial green house for some plants which ensures that different type of plants can grow in the area. Other design feature includes green wall and roof plantation to reduce heat island effect and noise barrier as mentioned.
Type Landscape Design Studio
In collaboration with IOE, Thapathali Campus, Tribhuvan University
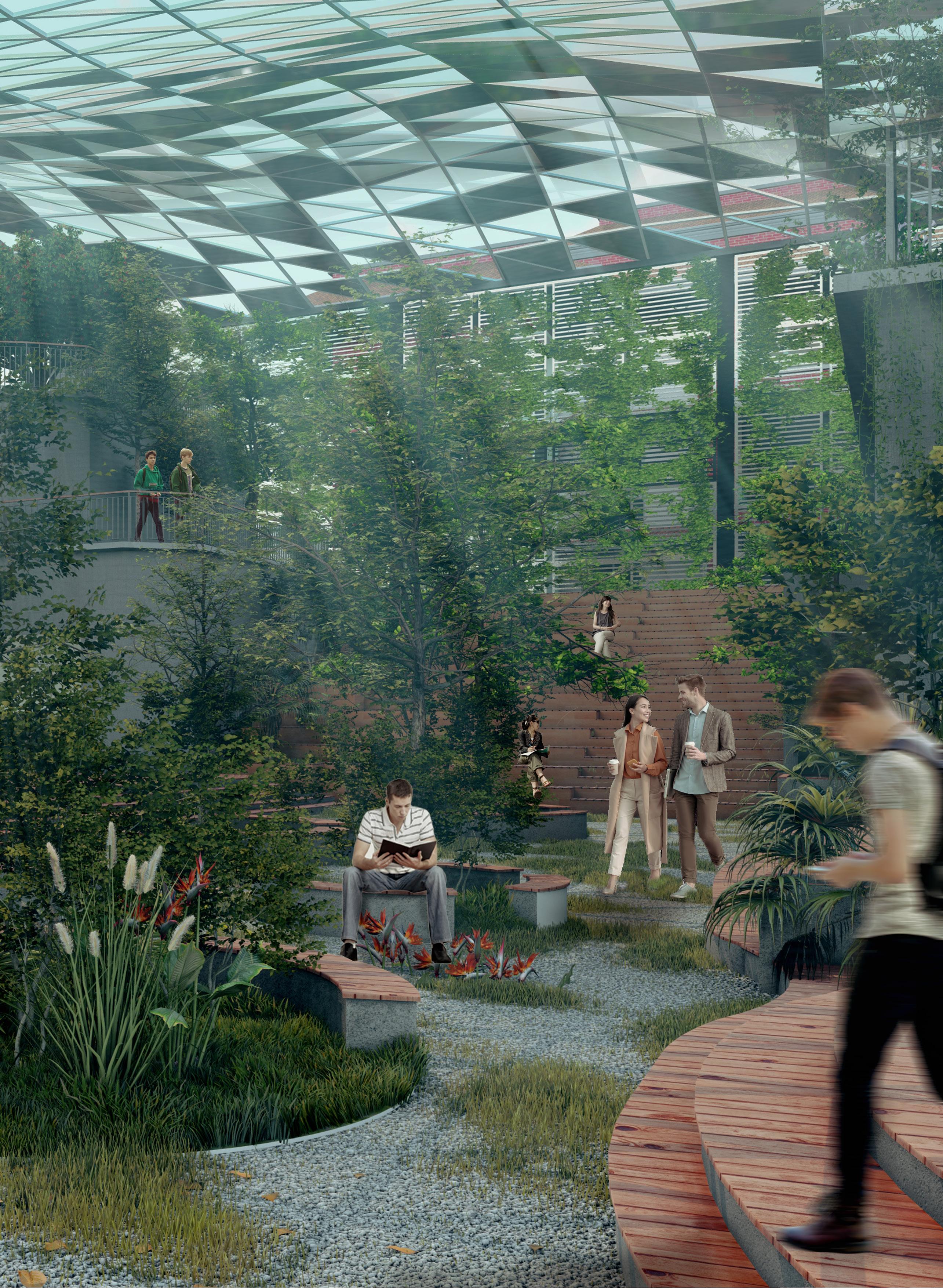
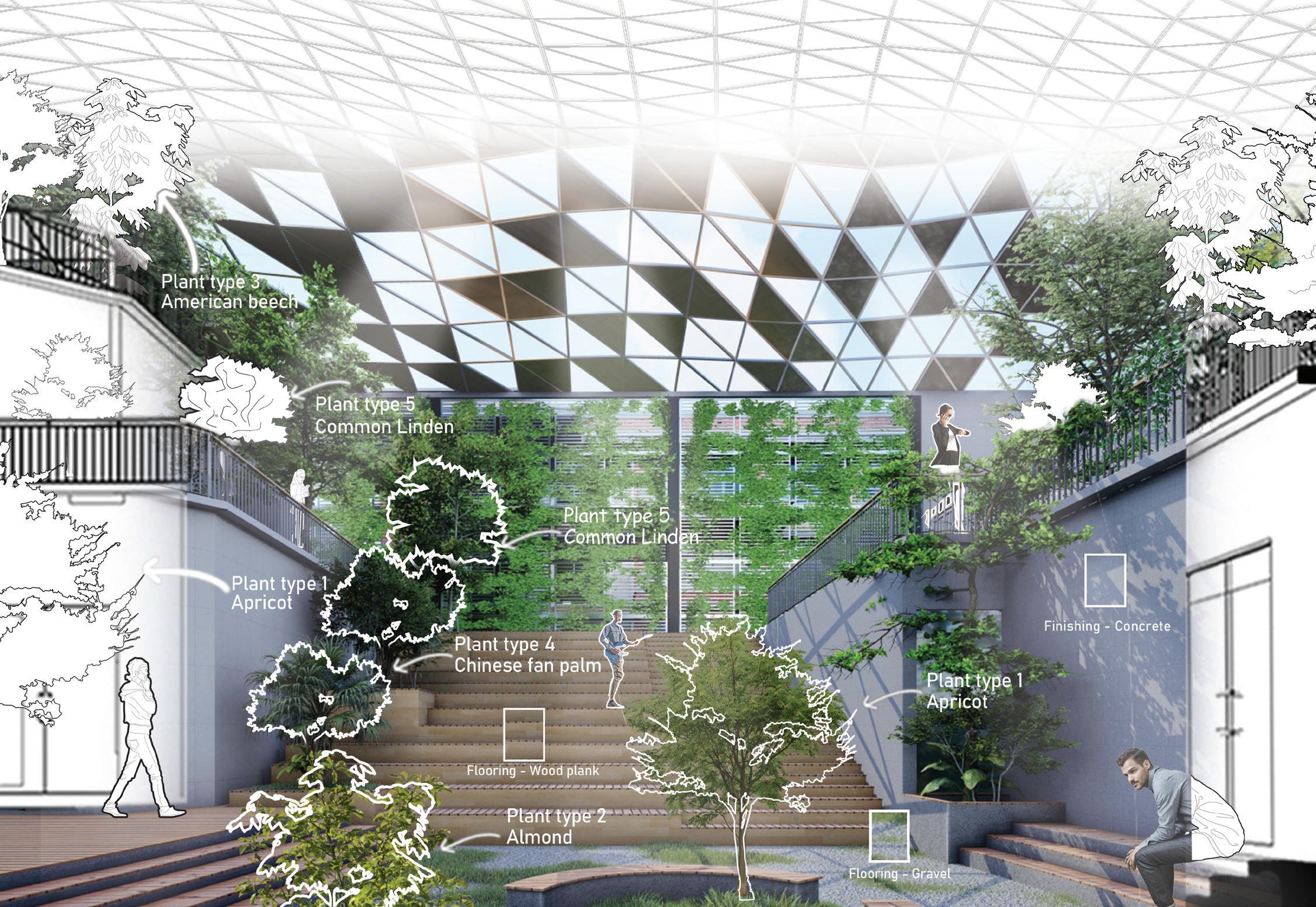
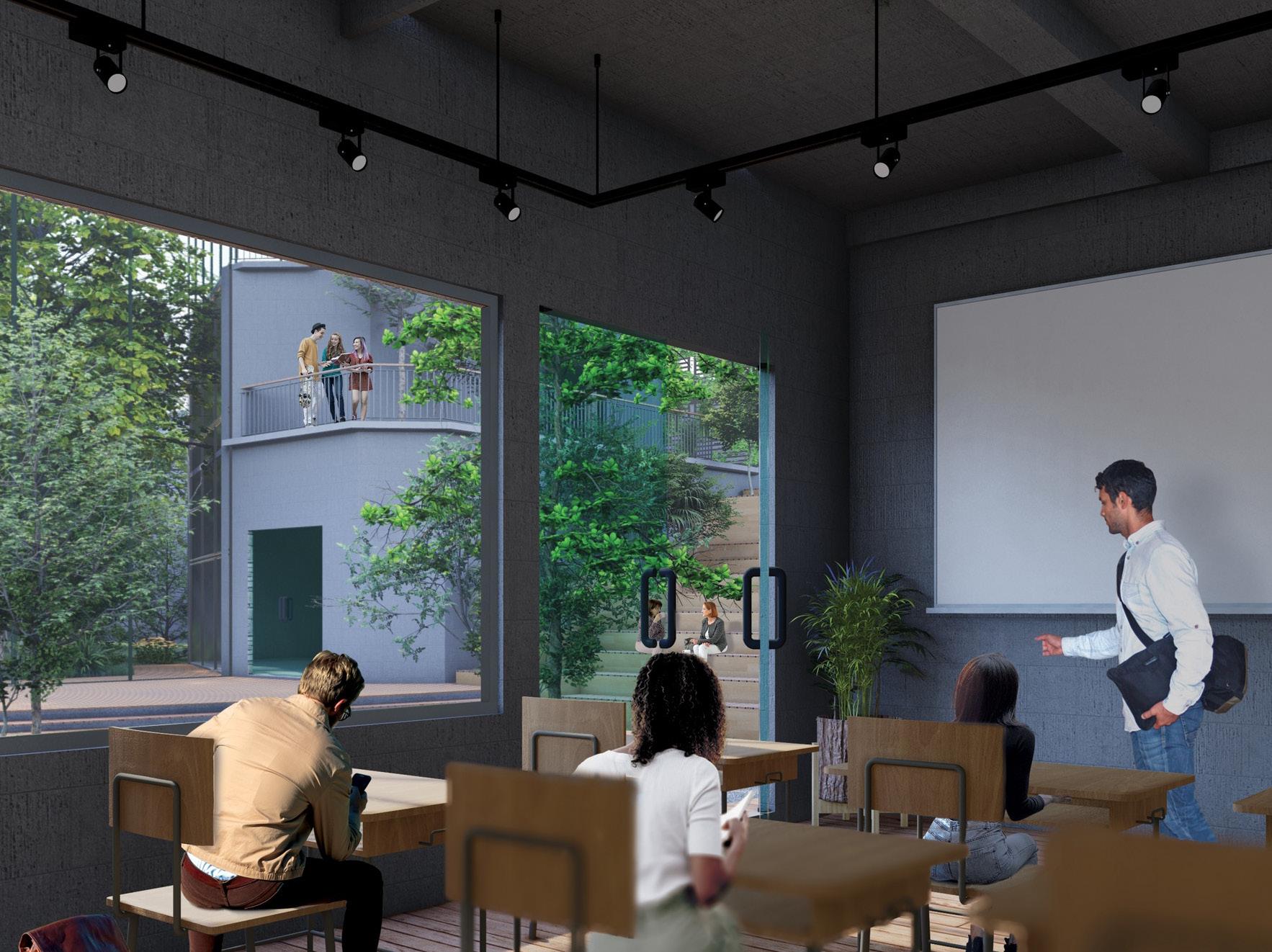
View from classroom
Plant selection

Elements of Public Space
RECLAIMATION OF PUBIC SPACES
Research based on Public Parks around Kathmandu
Typology: Landscape design, Public Space
Location: Lalitpur, Nepal
The research and documentation of previous attemps on reclamation of public spaces served as a key purpose for a four-month fellowship by the Vriksha Foundation, where significant efforts were directed towards documenting projects where underutilized areas were developed to foster community and ecological well-being. Sanepa Park project was one of the prominent project which involved the transformation of an abandoned residential site into a vibrant park, achieved through an intensive process of community engagement to ensure the design resonated with local aspirations and needs. Existing site conditions, how a sense of place was developed among the users and low maintenance plant selection was major research area of this park Another noteworthy initiative included the creation of three interconnected parks, each serving a distinct purpose: a tranquil strolling area, a bustling public
Year: 2024 Type Research Project
plaza, and an engaging children’s play zone. Major involvement in these project are the participatory observations which were valuable assets to gather insights relating to community preferences and human behavior. Studies were undertaken to analyze how individuals interacted with and utilized these spaces, and ecological assessments ensured that the designs harmonized with the surrounding environment. Efforts to mitigate challenges like ensuring accessibility, enhancing safety, promoting inclusivity, and addressing long-term maintenance requirements, were studied along with the existing problems in site. These efforts provided valuable insights for upcoming reclaimation attempts to create multifunctional and sustainable public spaces that successfully balances aesthetic appeal, functionality, and environmental stewardship.
In collaboration with Vriksha Foundation
A park with meandering pathways, frequently used by people for strolling and passing through.
A public plaza with multiple entrances, commonly used by people for sitting and relaxation, especially in the evenings.
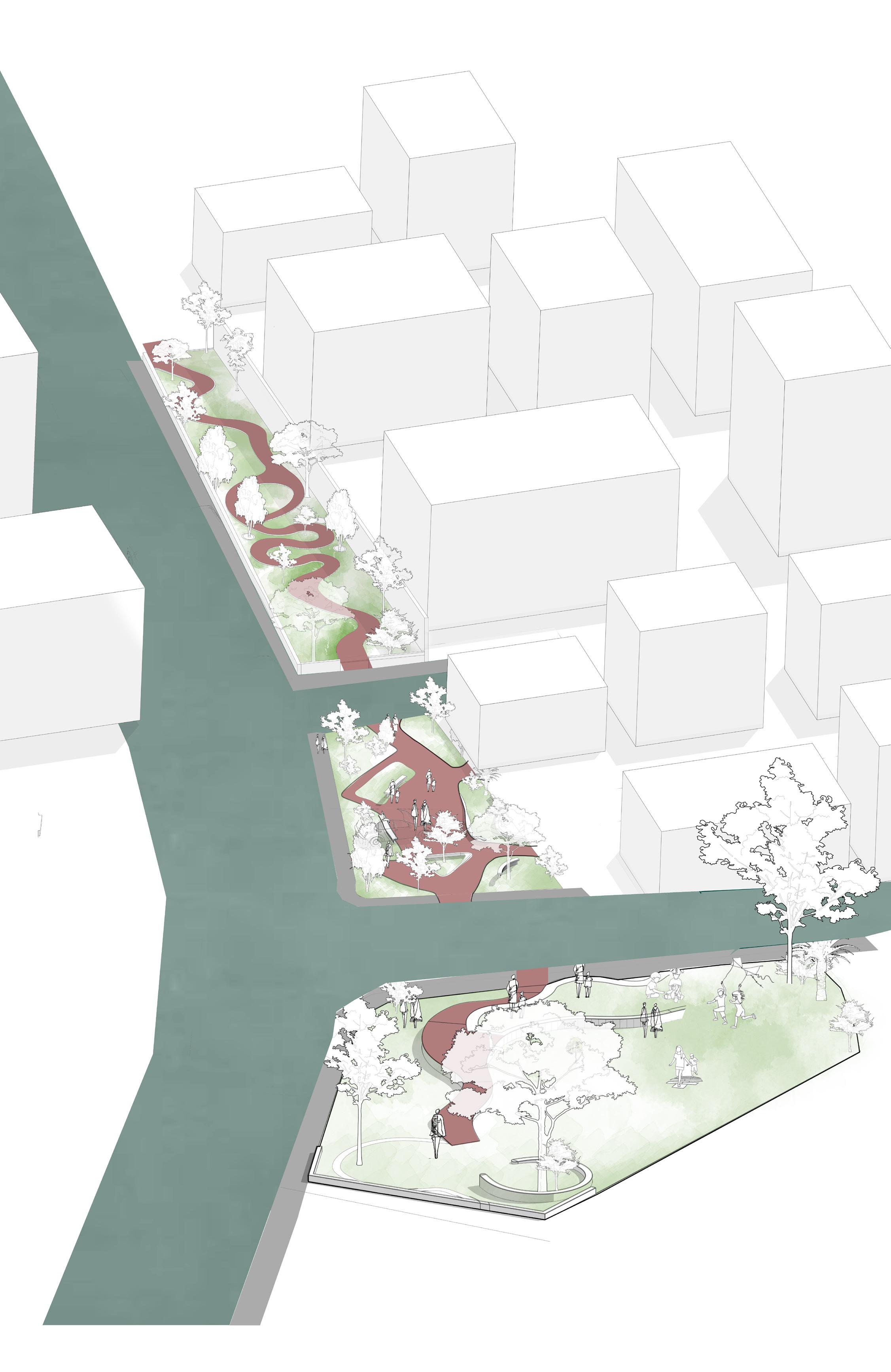
A children’s playground with a gently elevated landscape, offering a playful area for kids to run and play.
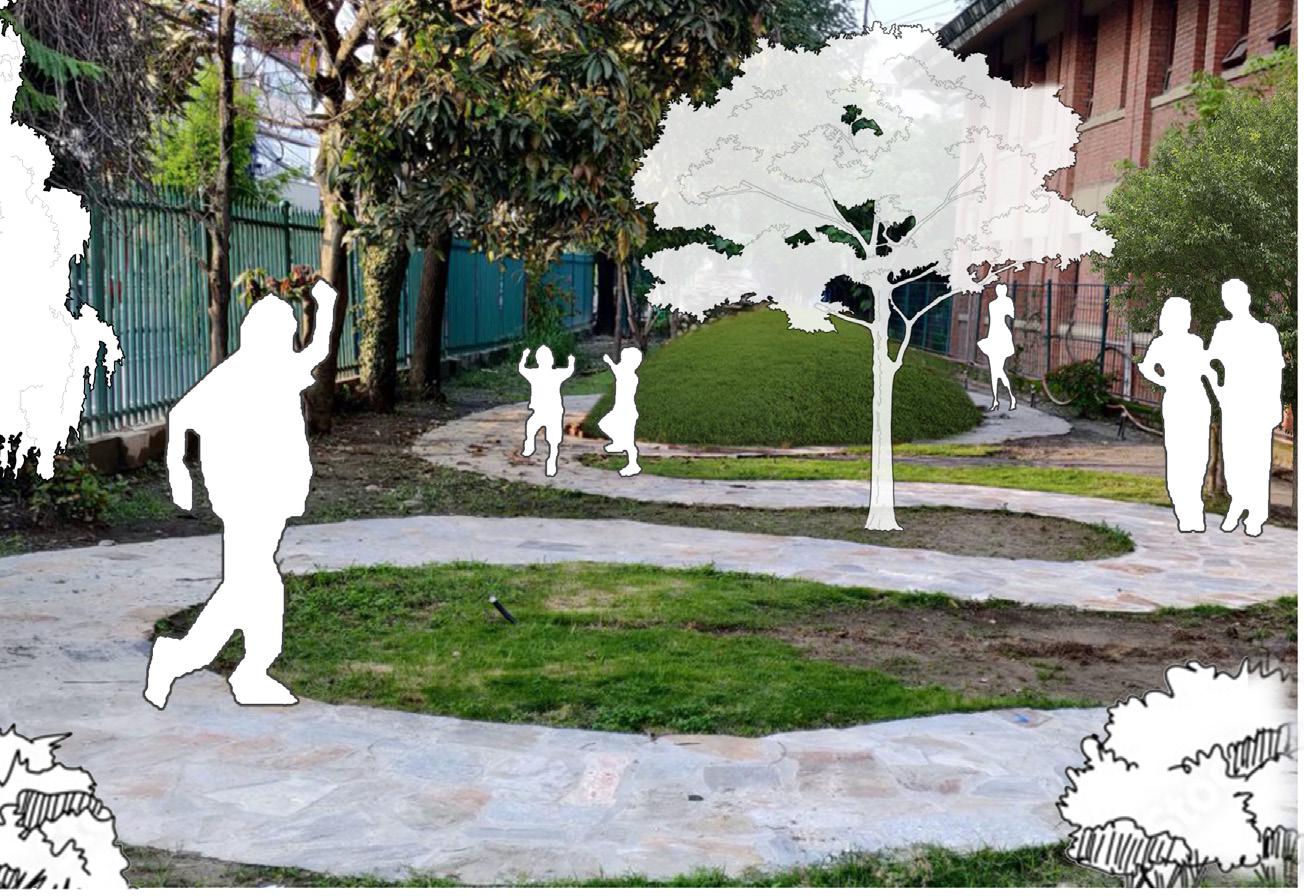
Meandering Park
The design of meandering pathways was to encourage a natural flow and interaction within the space. The winding path with lush landscapes, ensure people explore the area at leisurely pace.
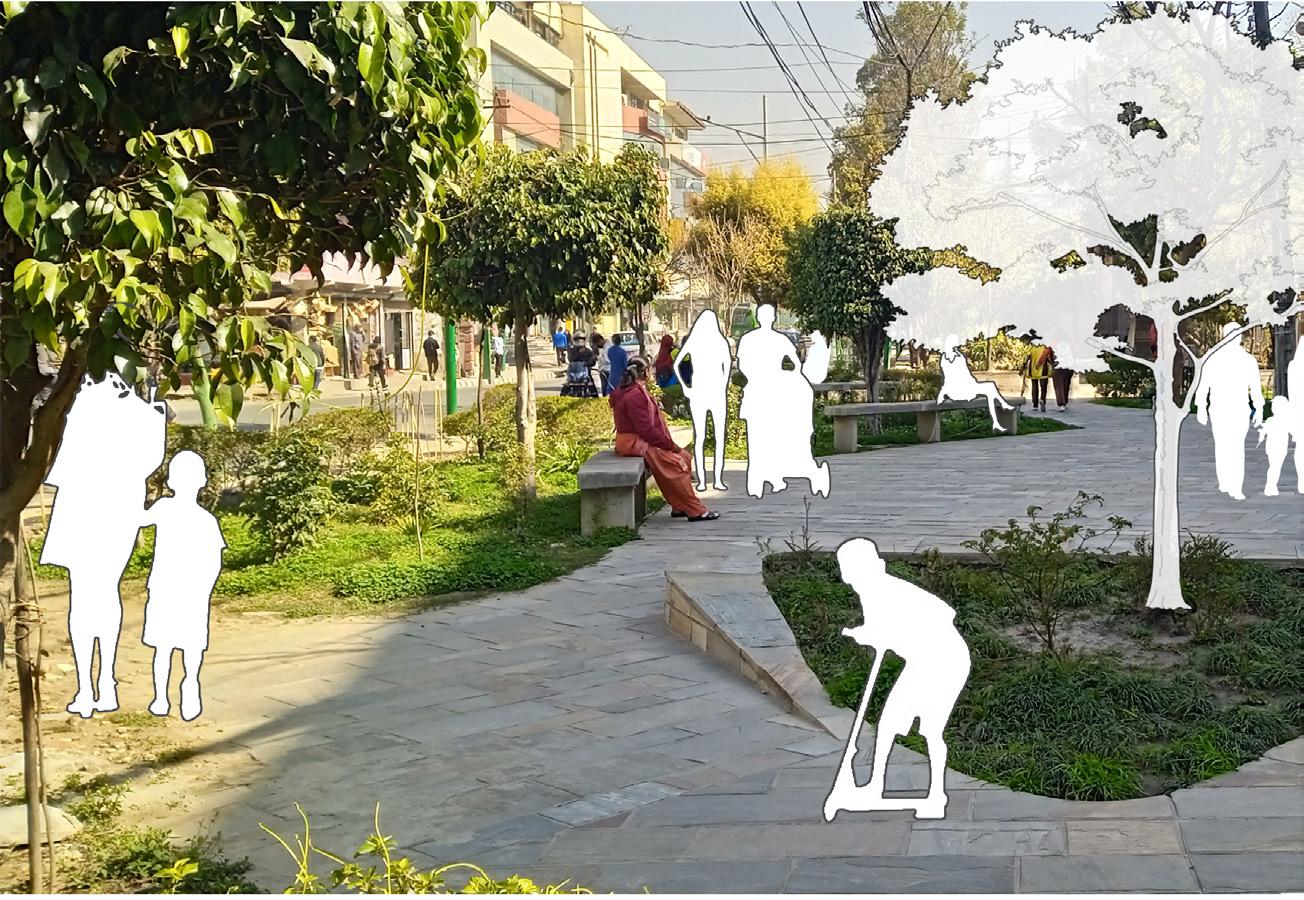
Public Plaza
The public plaza is strategically positioned with entries from three sides, ensuring easy flow of movement. The design fosters a sense of openness making the space more inviting for social gatherings
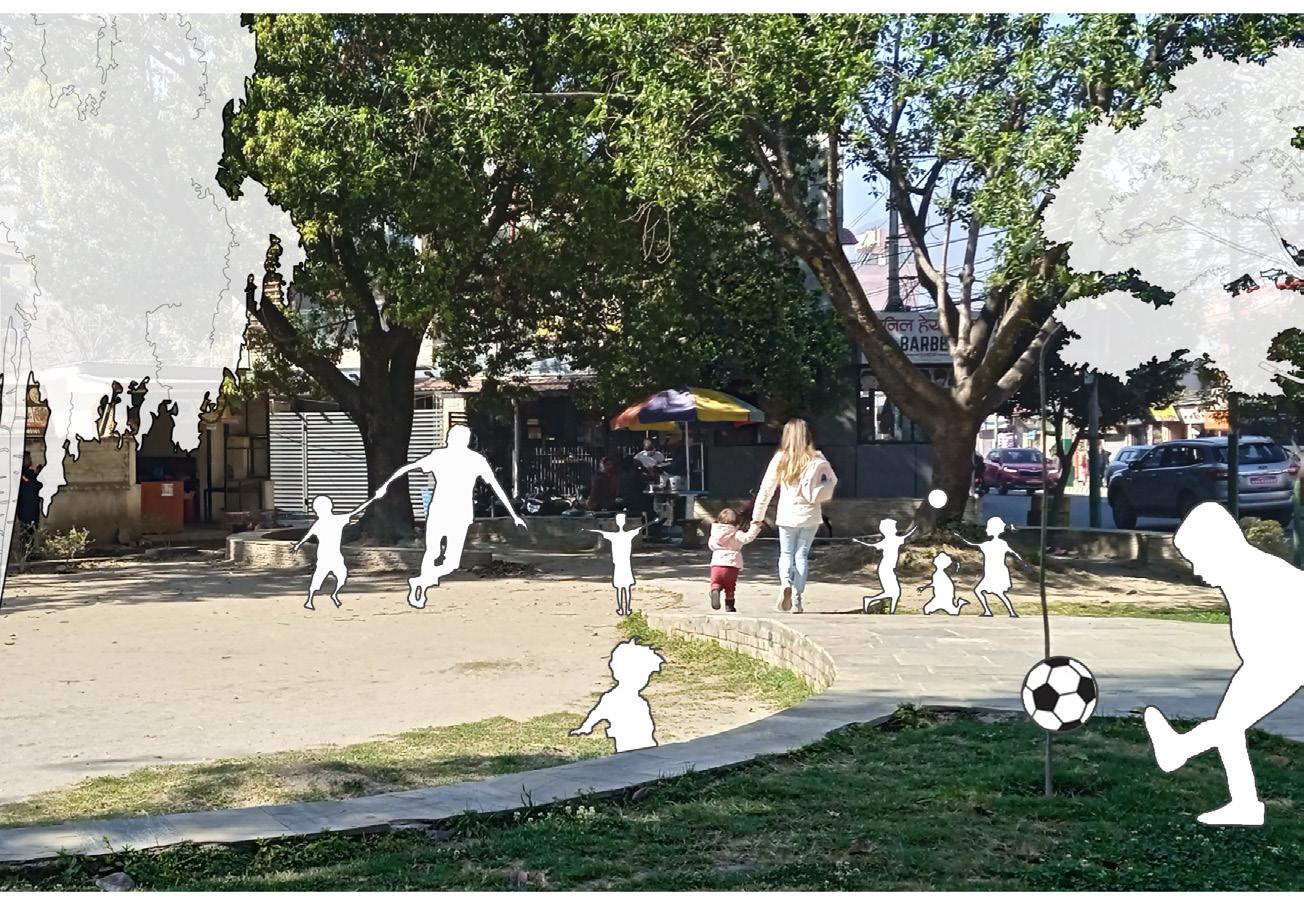
Children’s Park
The children’s park features a gradual slope, providing a safe environment for children. The gentle incline encourages physical activity, allowing children to run and play without significant risks.
Plant Typologies

Vibrant flowering plant known for its colorful, blooms that open in the morning and close by afternoon. It thrives in sunny locations for quick growth and striking flowers.
Non-flowering plants that are known for their lush, feathery fronds. They thrive in shaded, humid environments and are easy to grow and maintain.
Known for its stunning pink to white blossoms. It is widely admired for its ornamental value and is often planted in gardens and landscapes for its vibrant floral display.
Existing tree which acts as a home for different birds around the area. Its leaves are pinnate and its bark is deeply ridged which thrive in temperate climates in Asia.
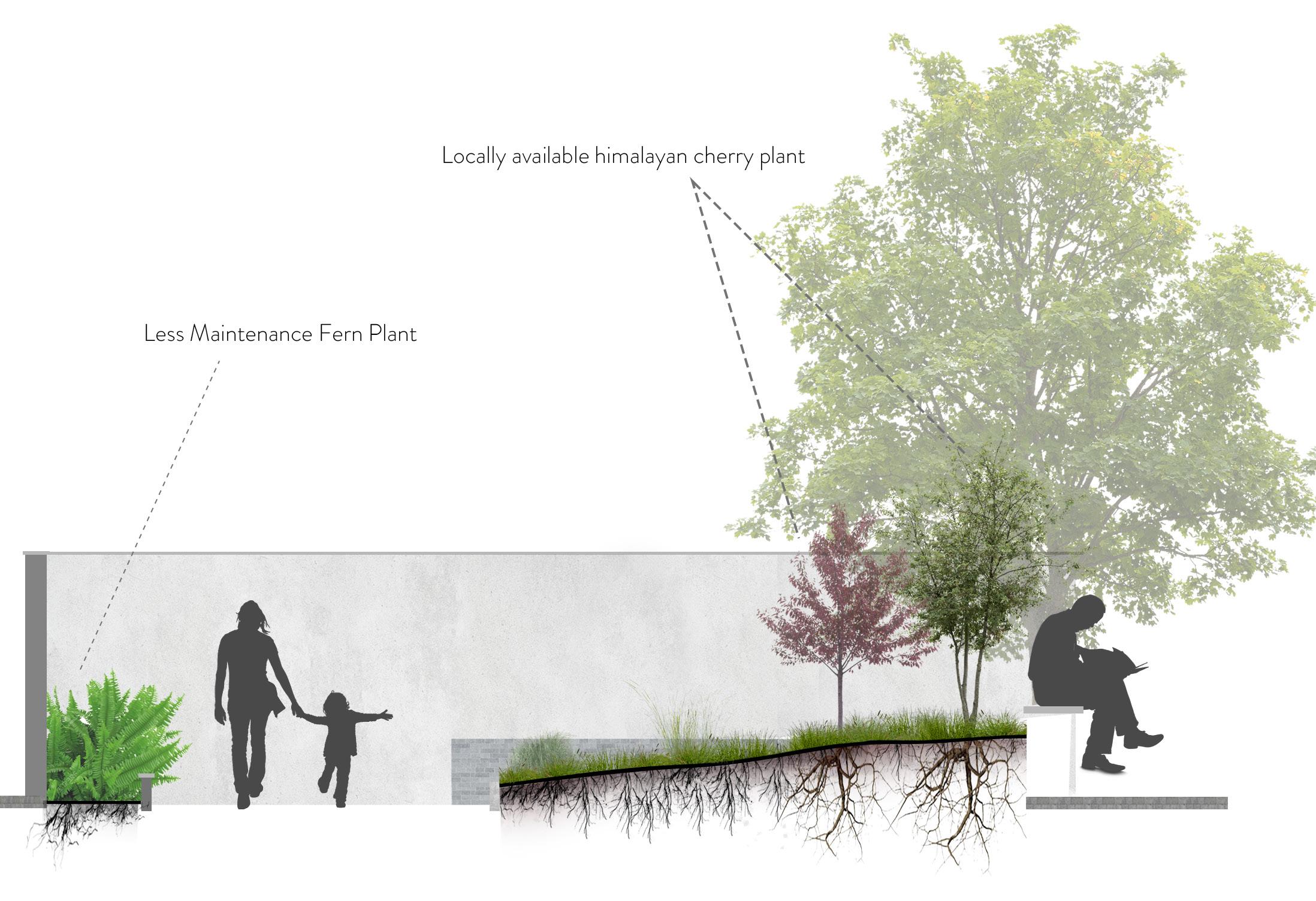
Morning Glory
Ipomoea purpurea Pteridium aquilinum
Prunus cerasoides
Juglans regia
Fren
Himalayan Cherry Walnut
Typical Section - Sanepa Park
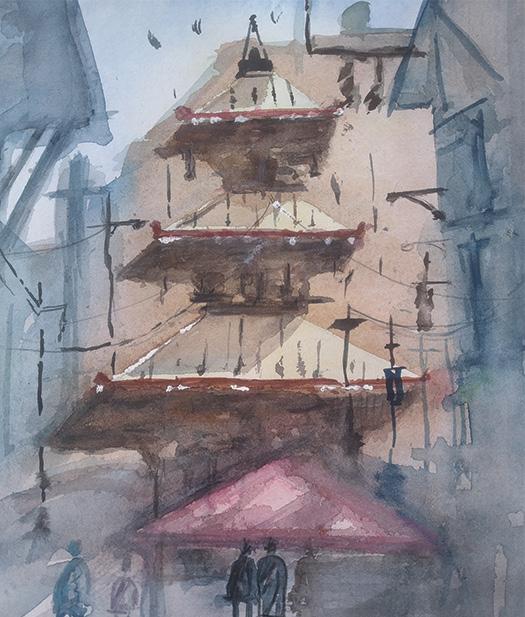
Water color painting - Temples around Kathmandu
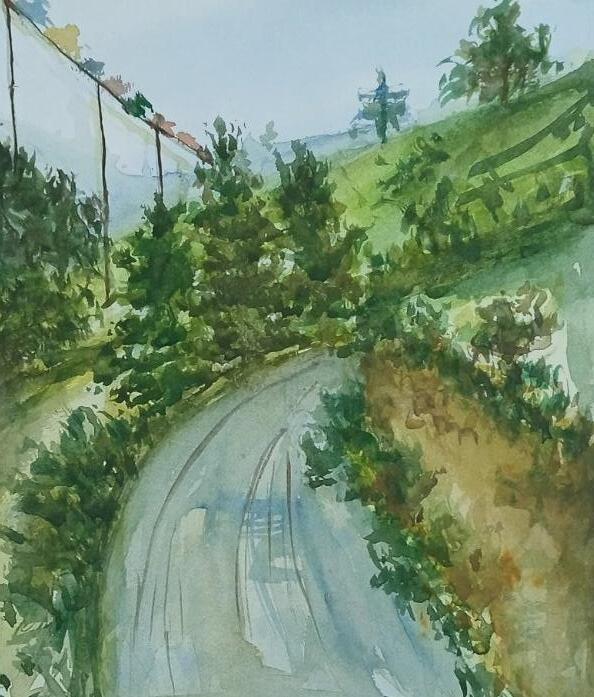
Water color painting - Hill Station
