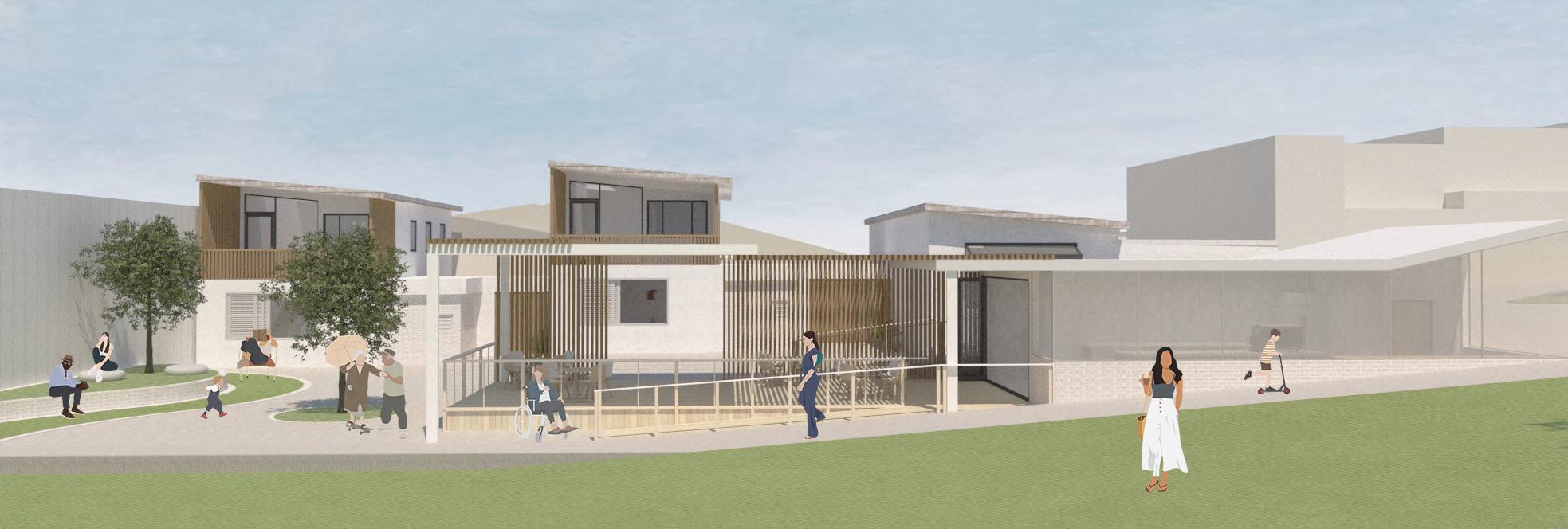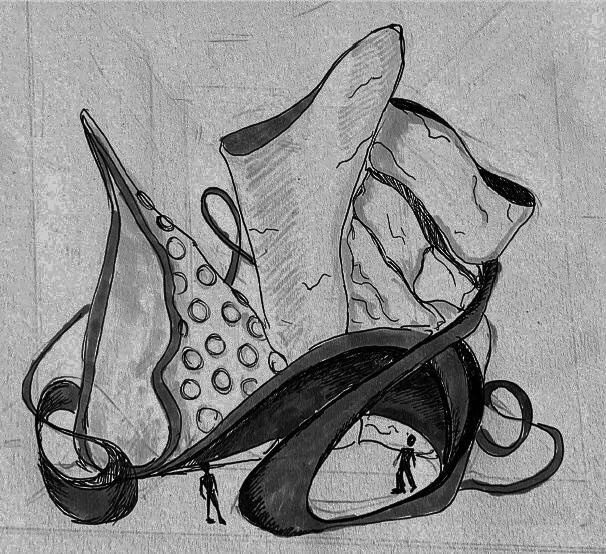

PROJECT COLLABORATED WITH VIE STUDIO
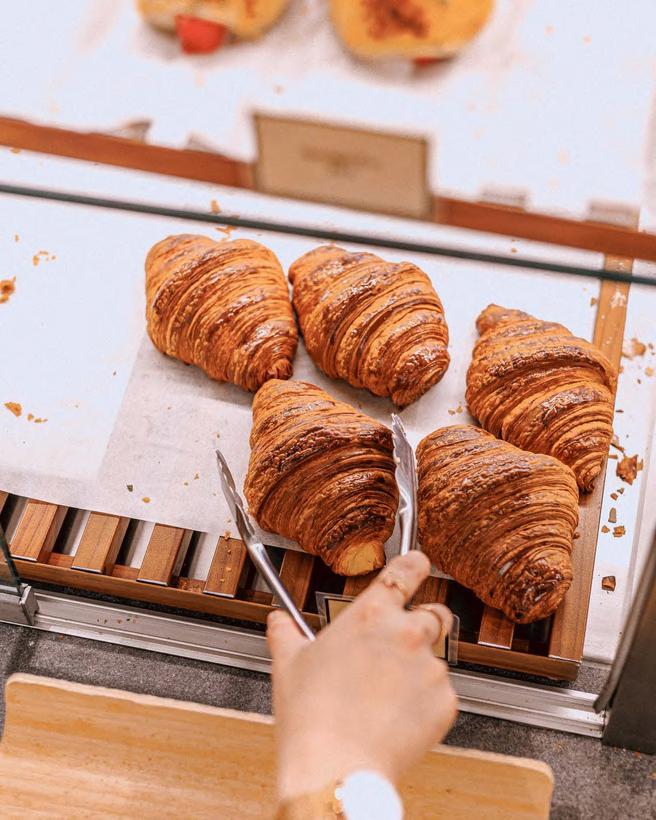
WORK COLLABORATED WITH VIE STUDIO
Application: Archicad, Twinmotion
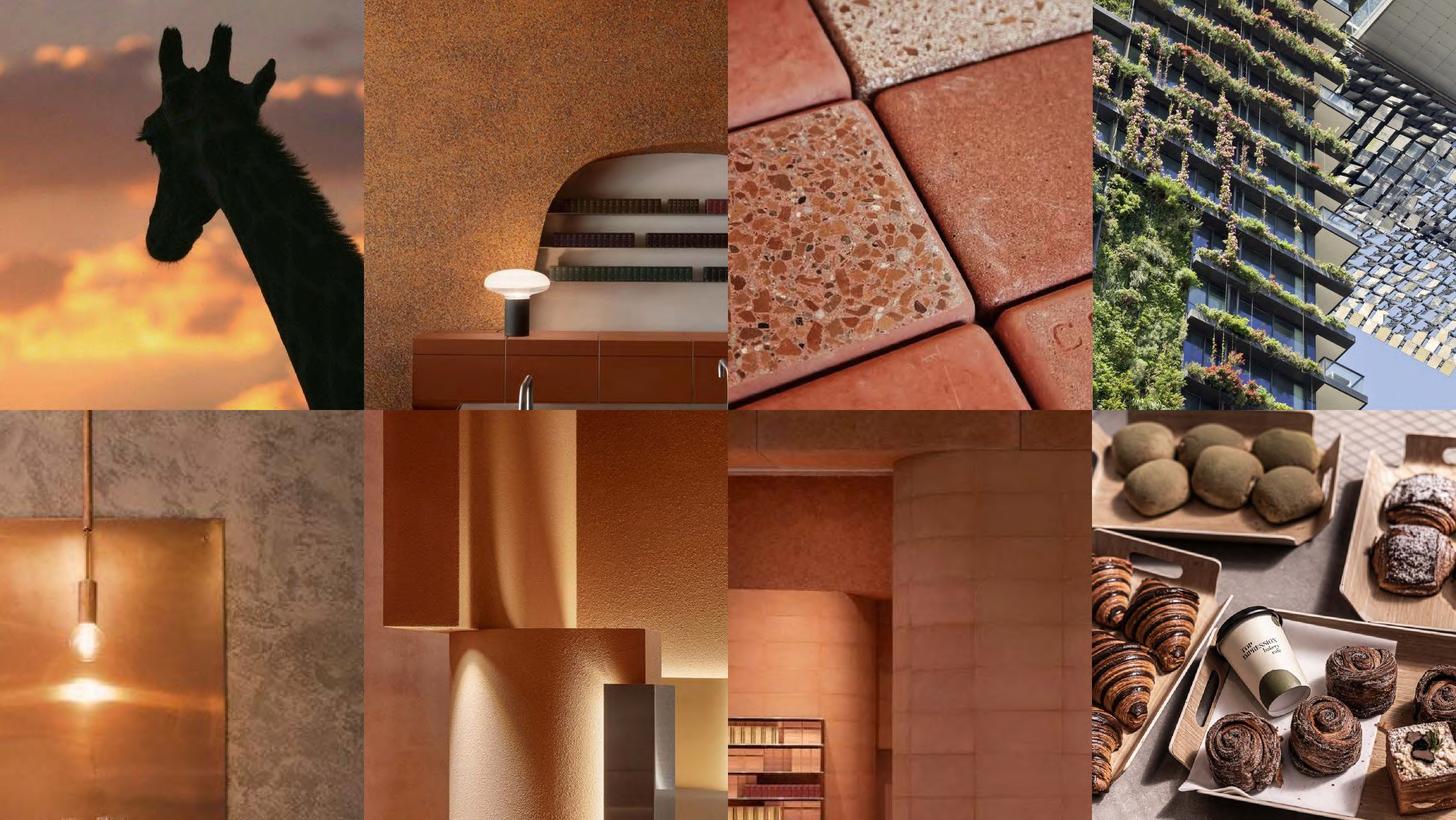
Top Impression Bakery's brand mascot, the Giraffe, embodies the company's forward-thinking mindset and heightened vision With their instinct to seek better resources and explore new territories, Giraffes adapt to the ever-changing conditions of the Savanna. The Top Impression Bakery Central Park embraces this spirit by incorporating the untamed beauty of the Savanna sunset into the green oasis This blend of the wild and contemporary design creates a comfortable and natural atmosphere
CROIS-SECTION
TOP IMPRESSION BAKERY
CENTRAL PARK
Bringing the untamed beauty of the Savanna sunset to the city of Sydney
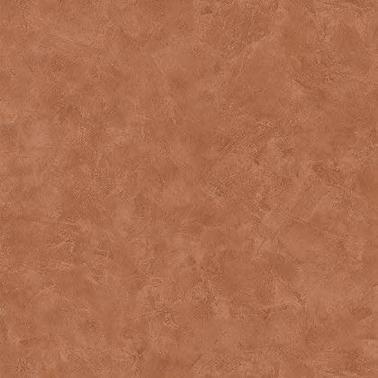
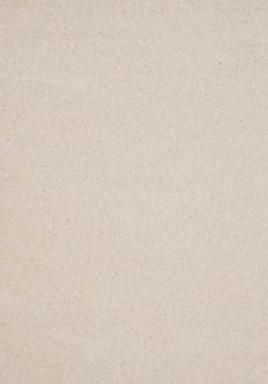
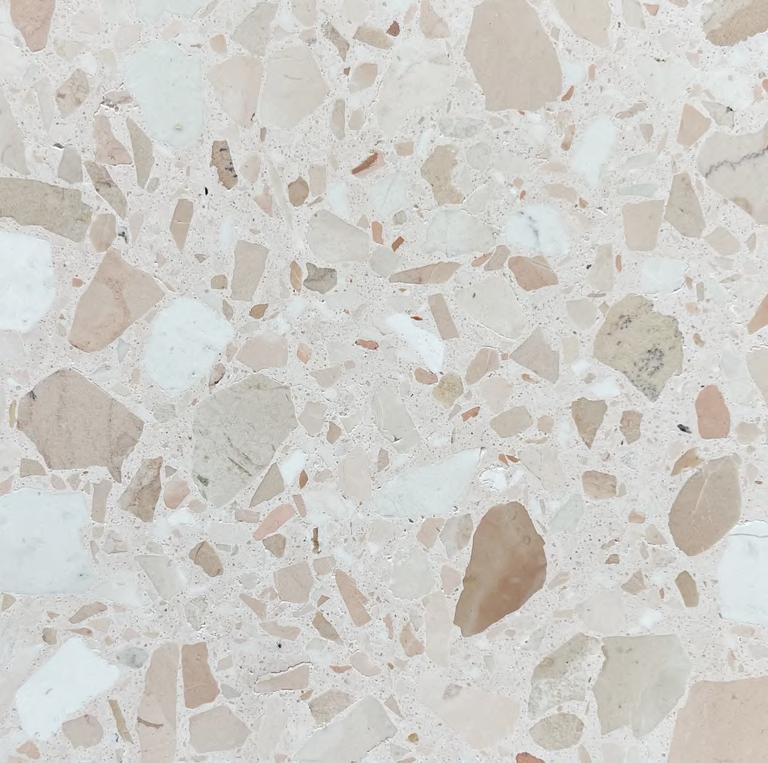
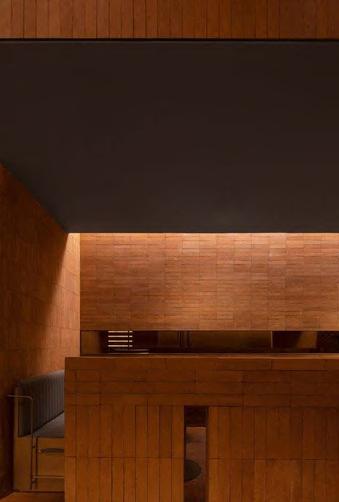
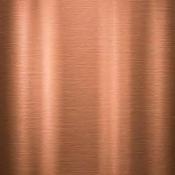
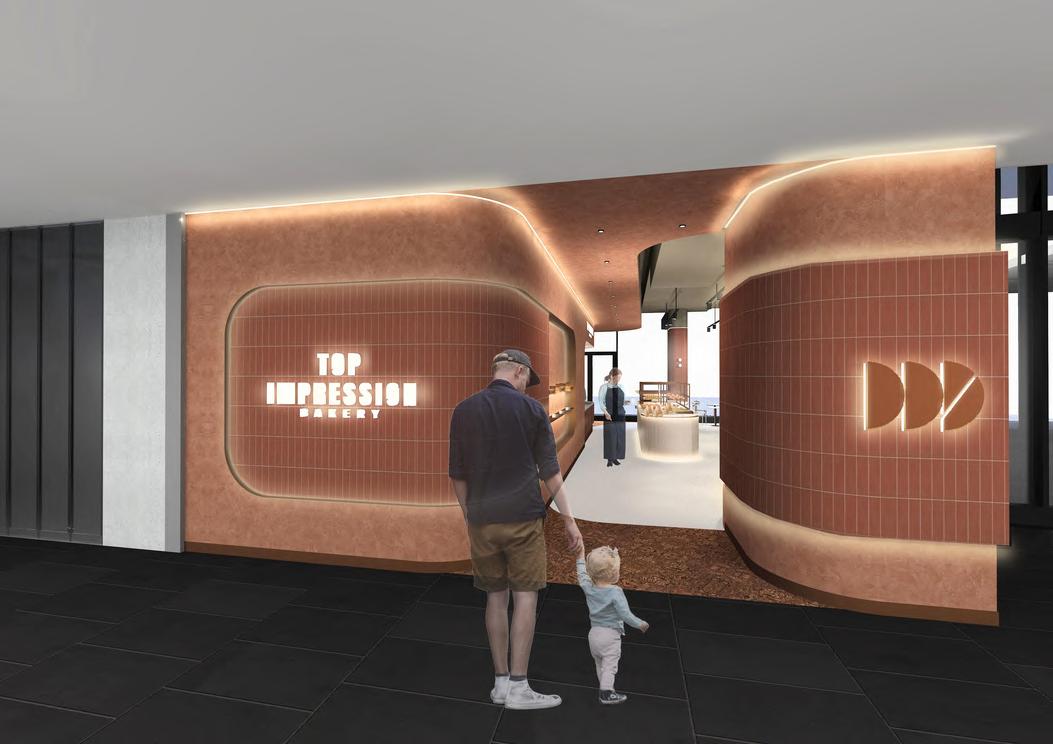
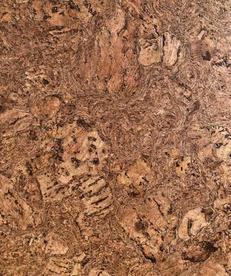
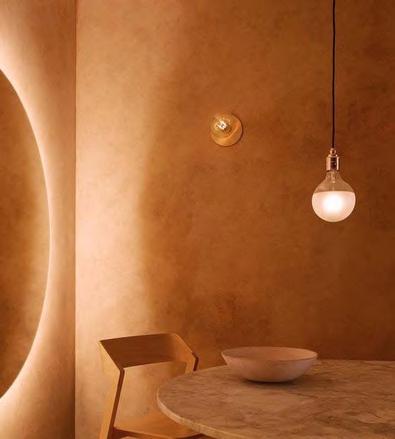
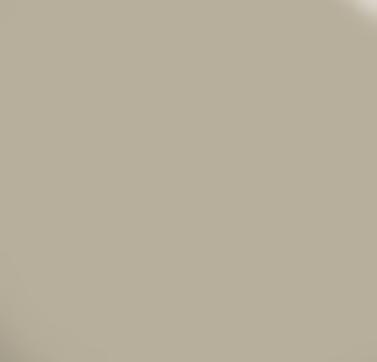
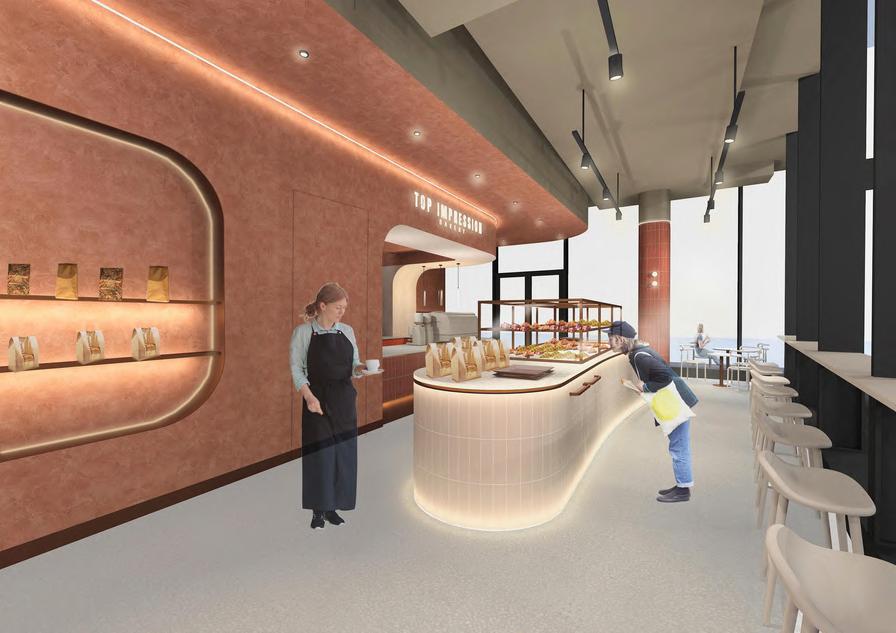
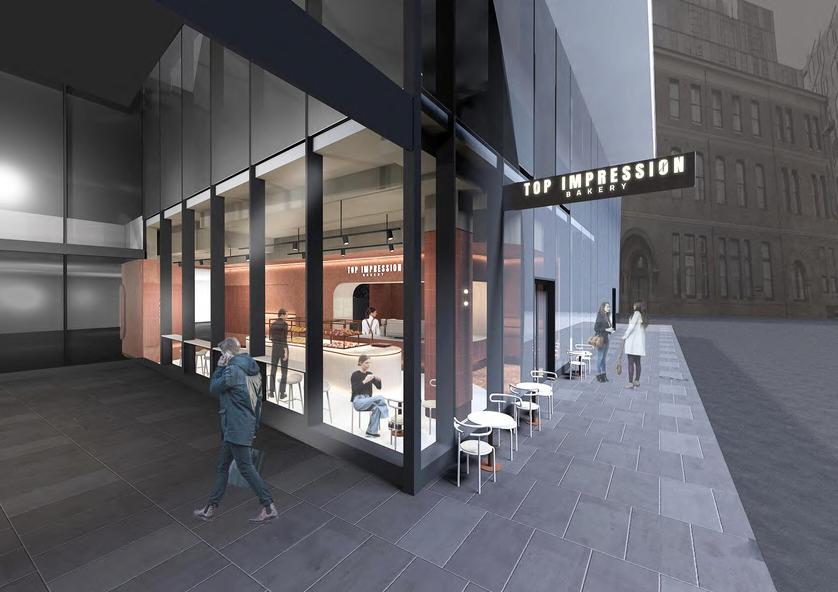
WORK COLLABORATED WITH VIE STUDIO
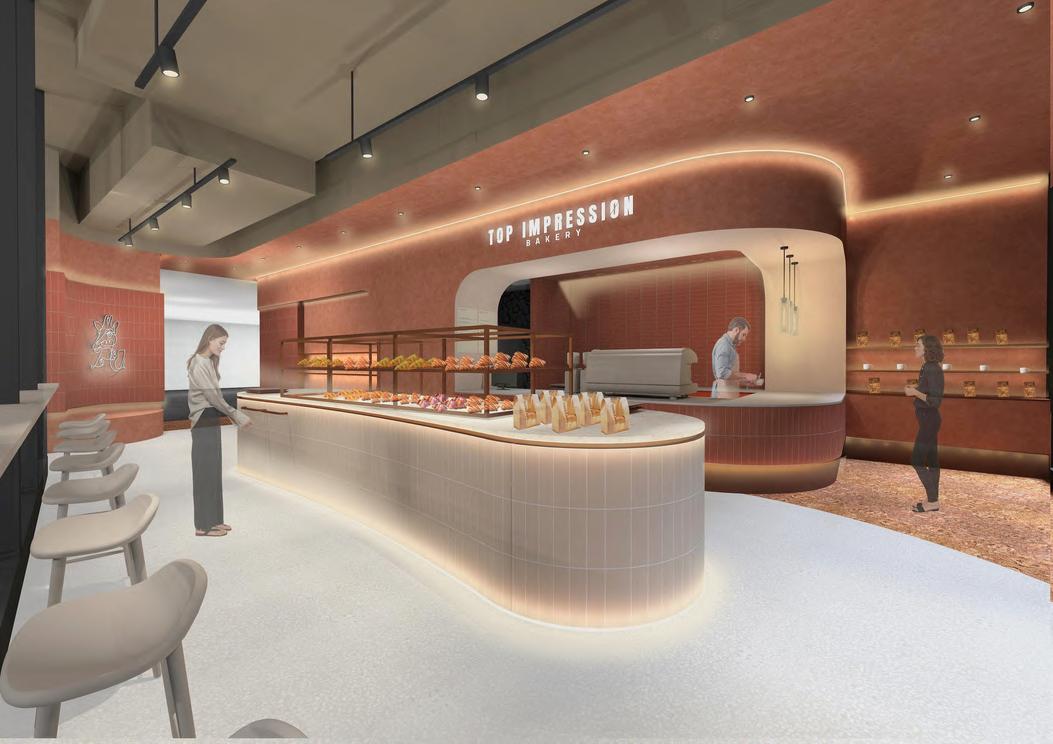
TOP IMPRESSION BAKERY
CENTRAL PARK
Bringing the untamed beauty of the Savanna sunset to the city of Sydney
3D renderingsWORK COLLABORATED WITH VIE STUDIO
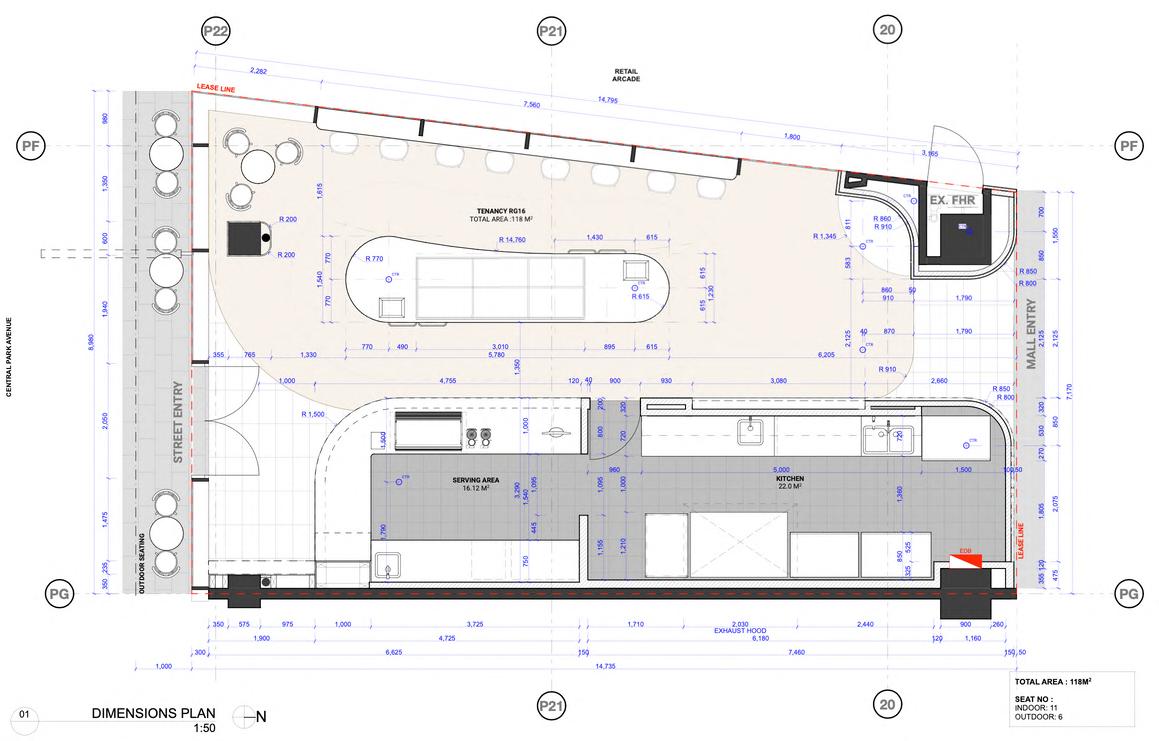
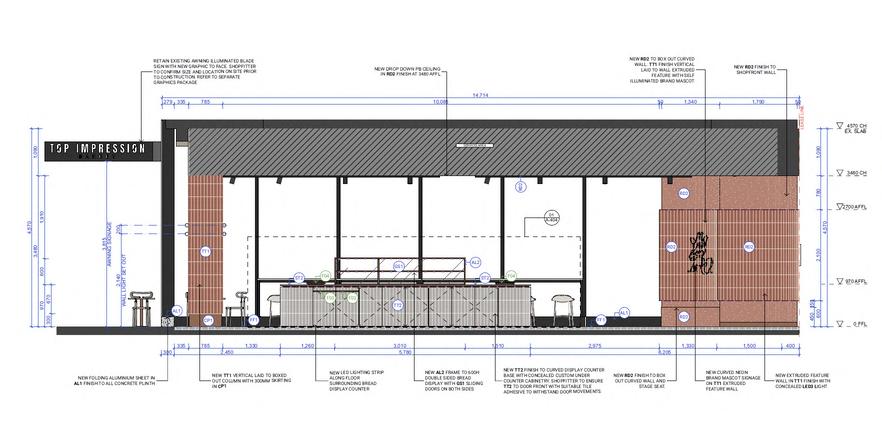
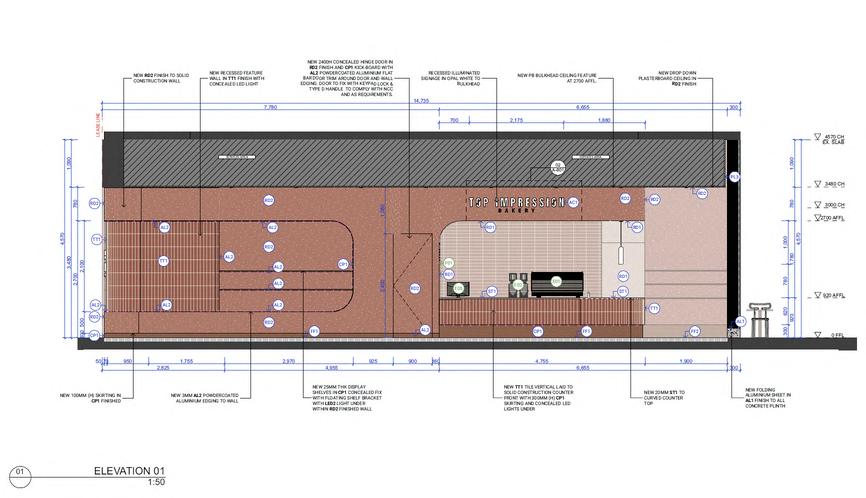
TOP IMPRESSION BAKERY
CENTRAL PARK
Bringing the untamed beauty of the Savanna sunset to the city of Sydney For
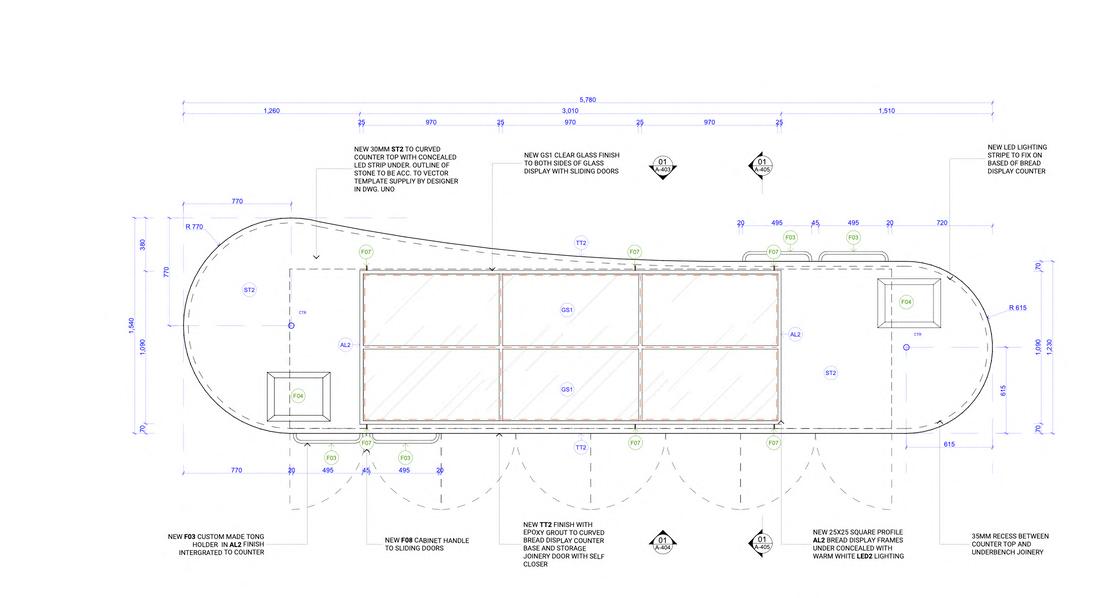
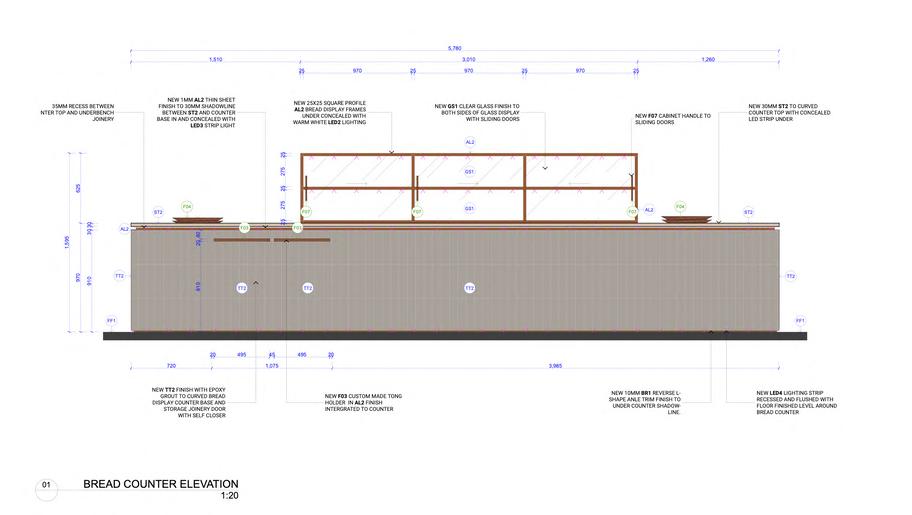
WORK COLLABORATED WITH VIE STUDIO
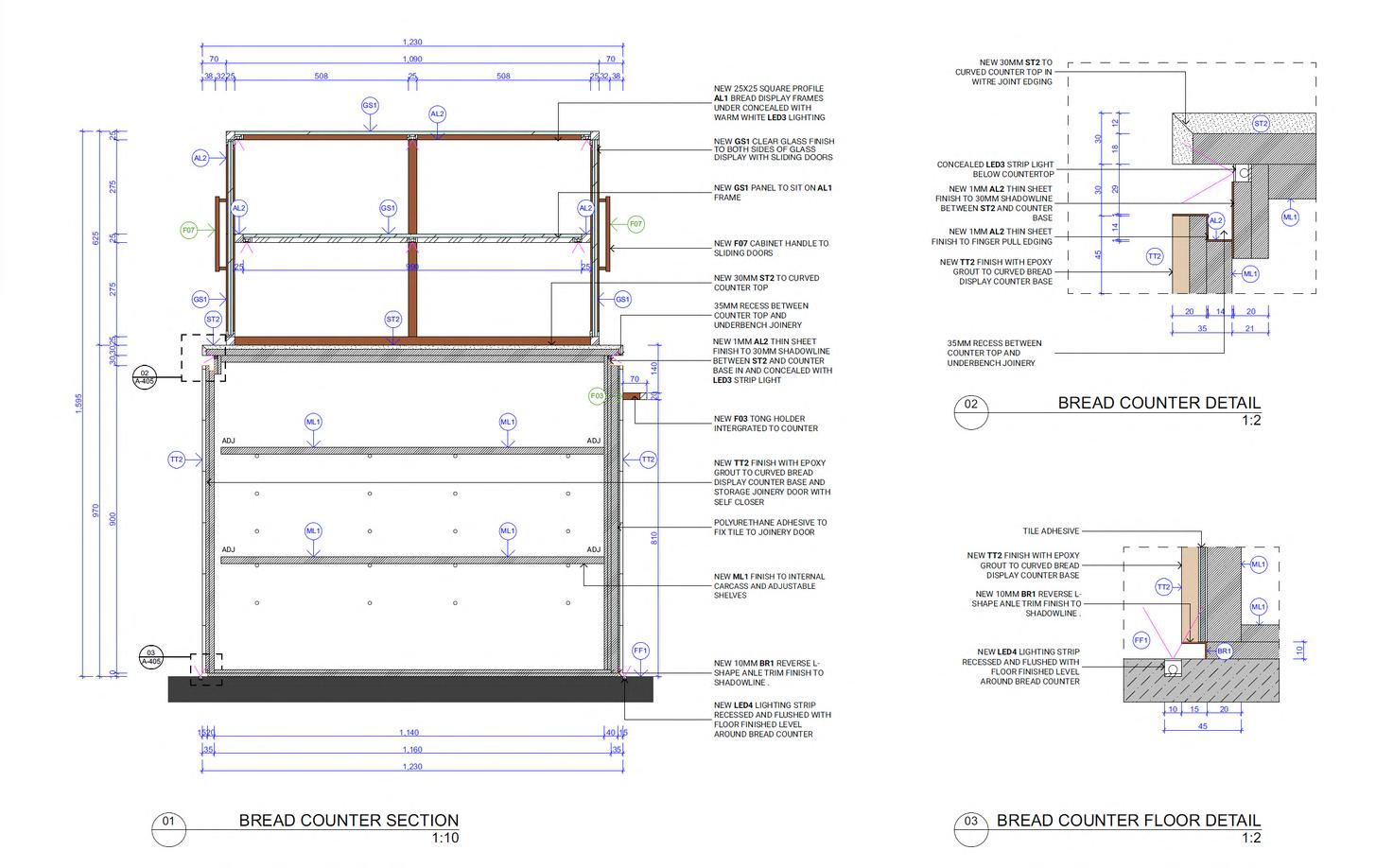
TOP IMPRESSION BAKERY

CENTRAL PARK
Bringing the untamed beauty of the Savanna sunset to the city of Sydney
Completed work
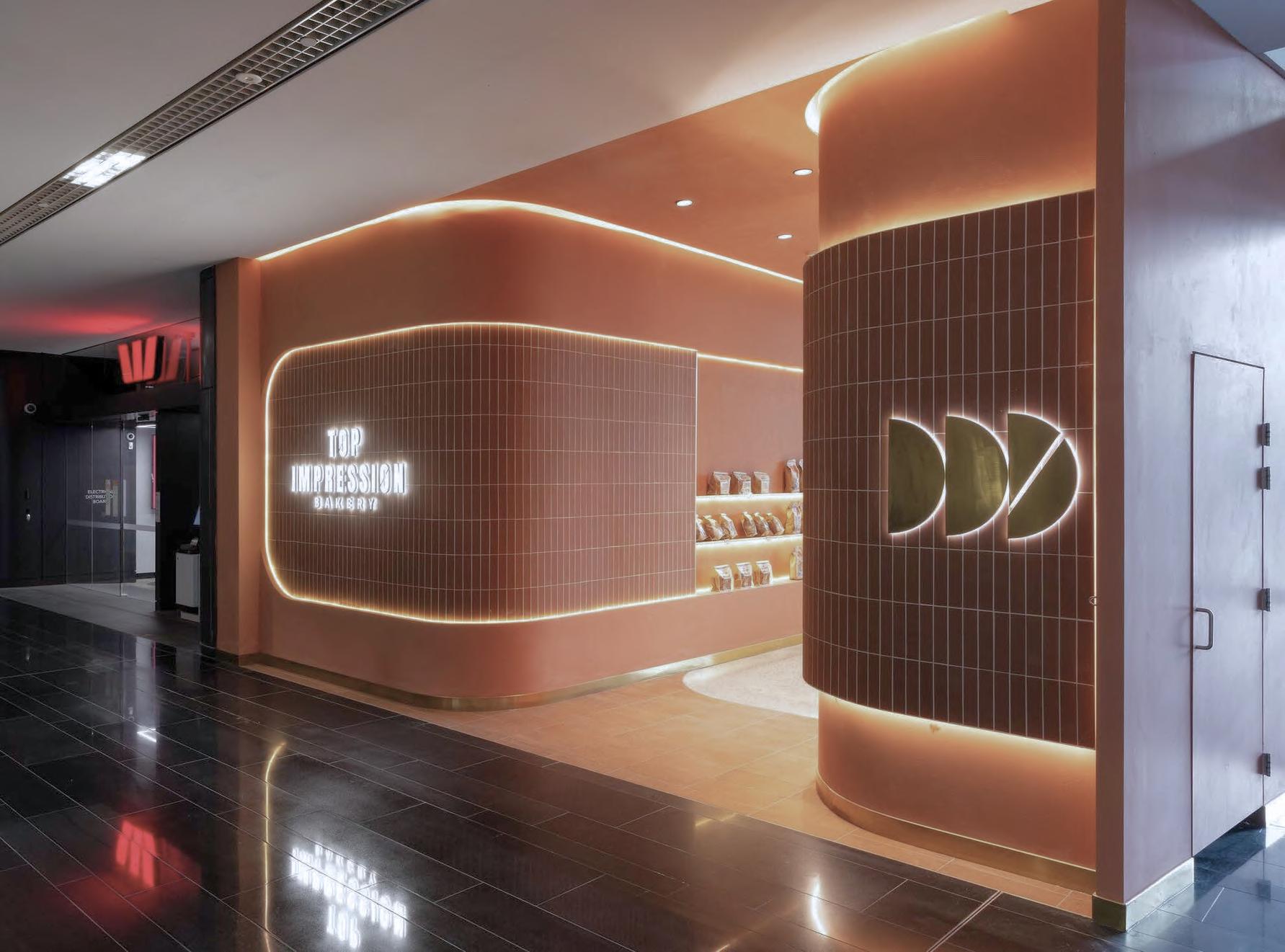
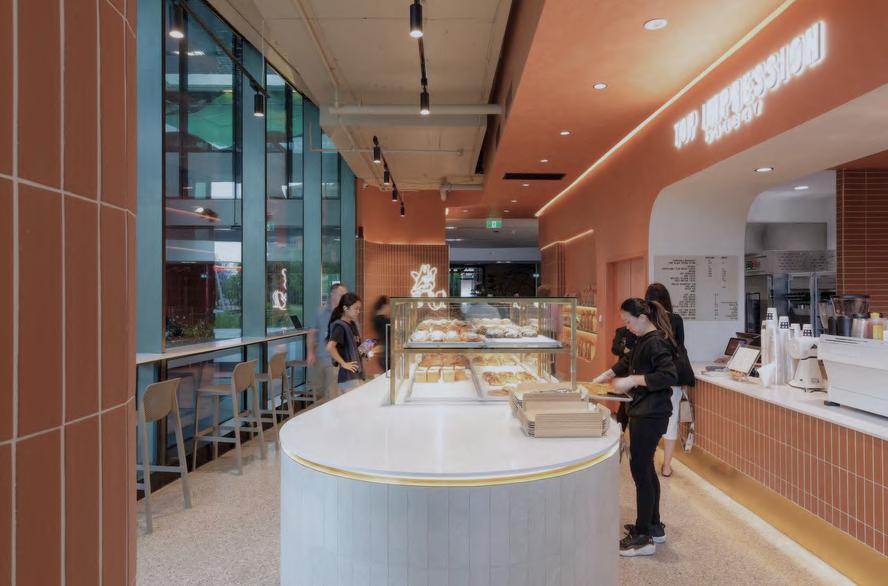
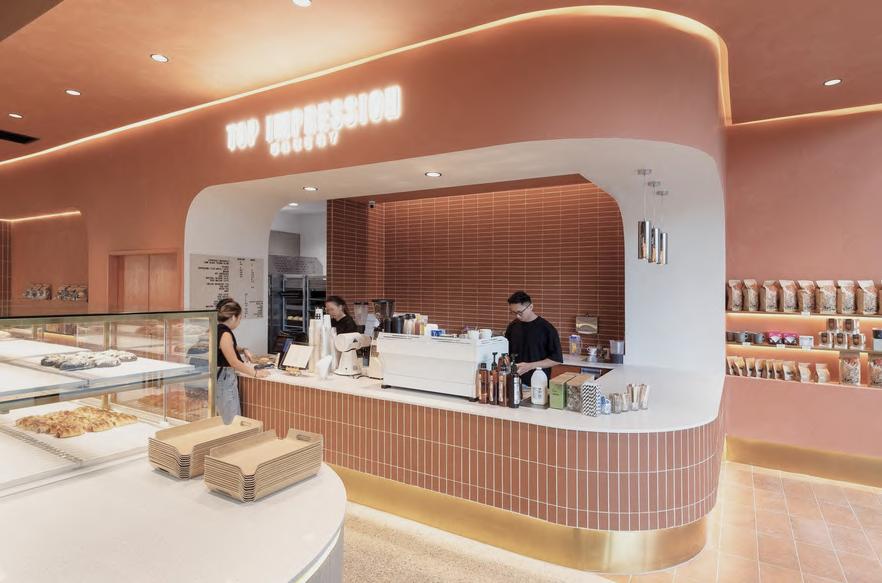
WORK COLLABORATED WITH VIE STUDIO
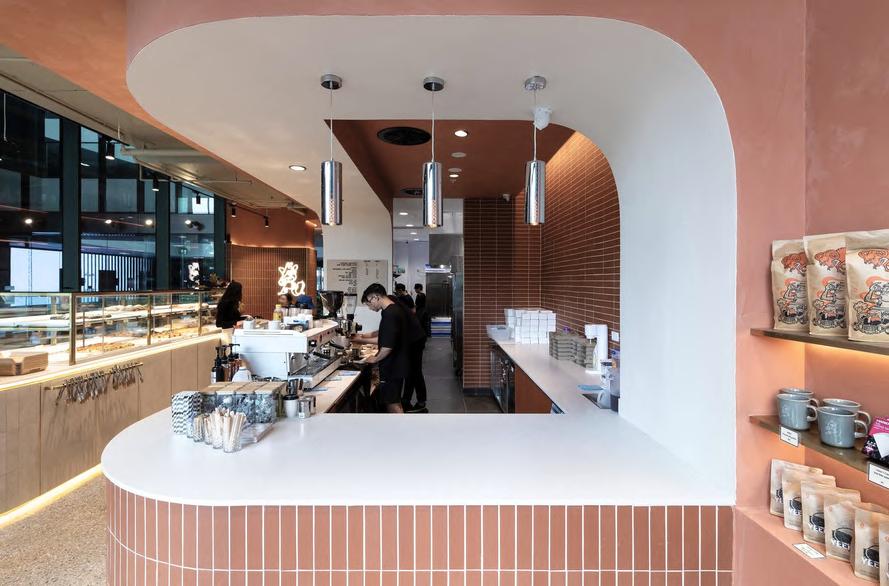
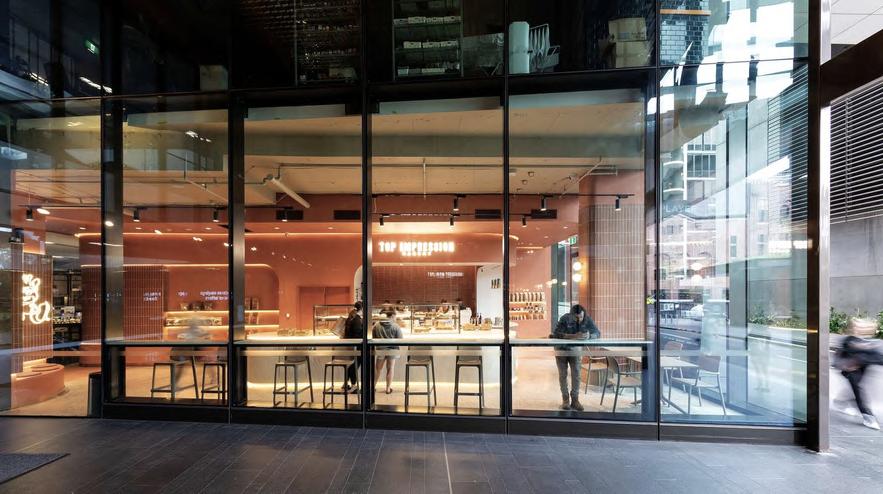
TOP IMPRESSION BAKERY
CENTRAL PARK
Bringing the untamed beauty of the Savanna sunset to the city of Sydney
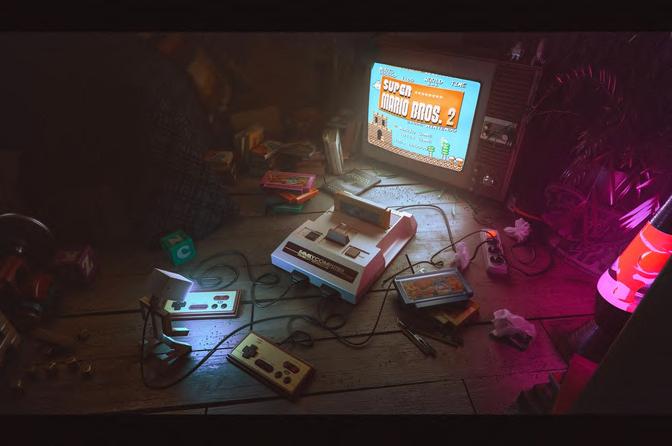
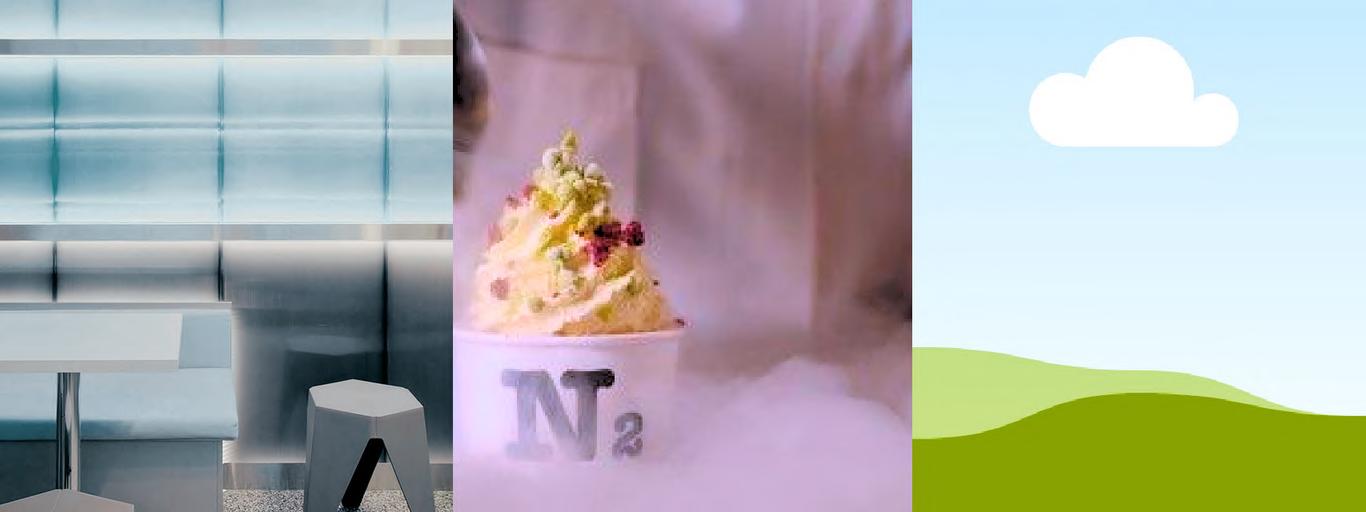
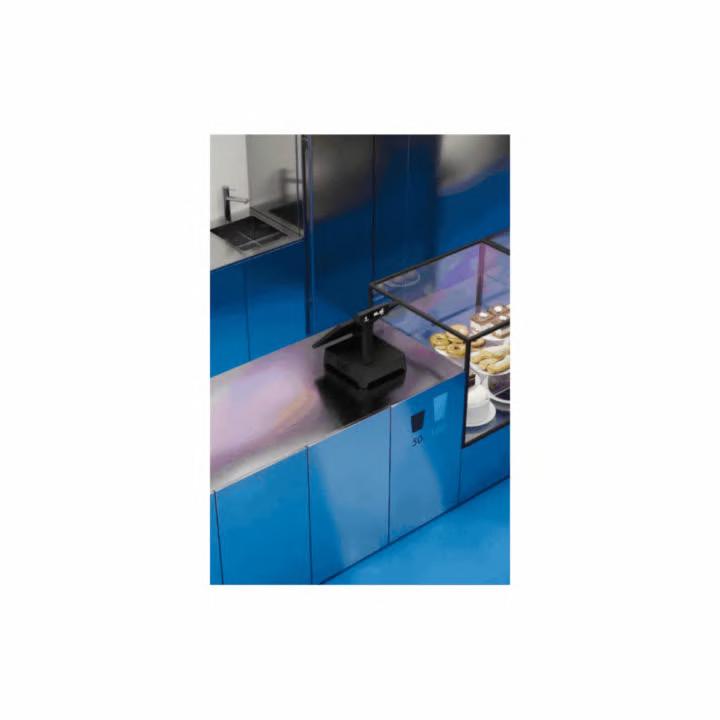
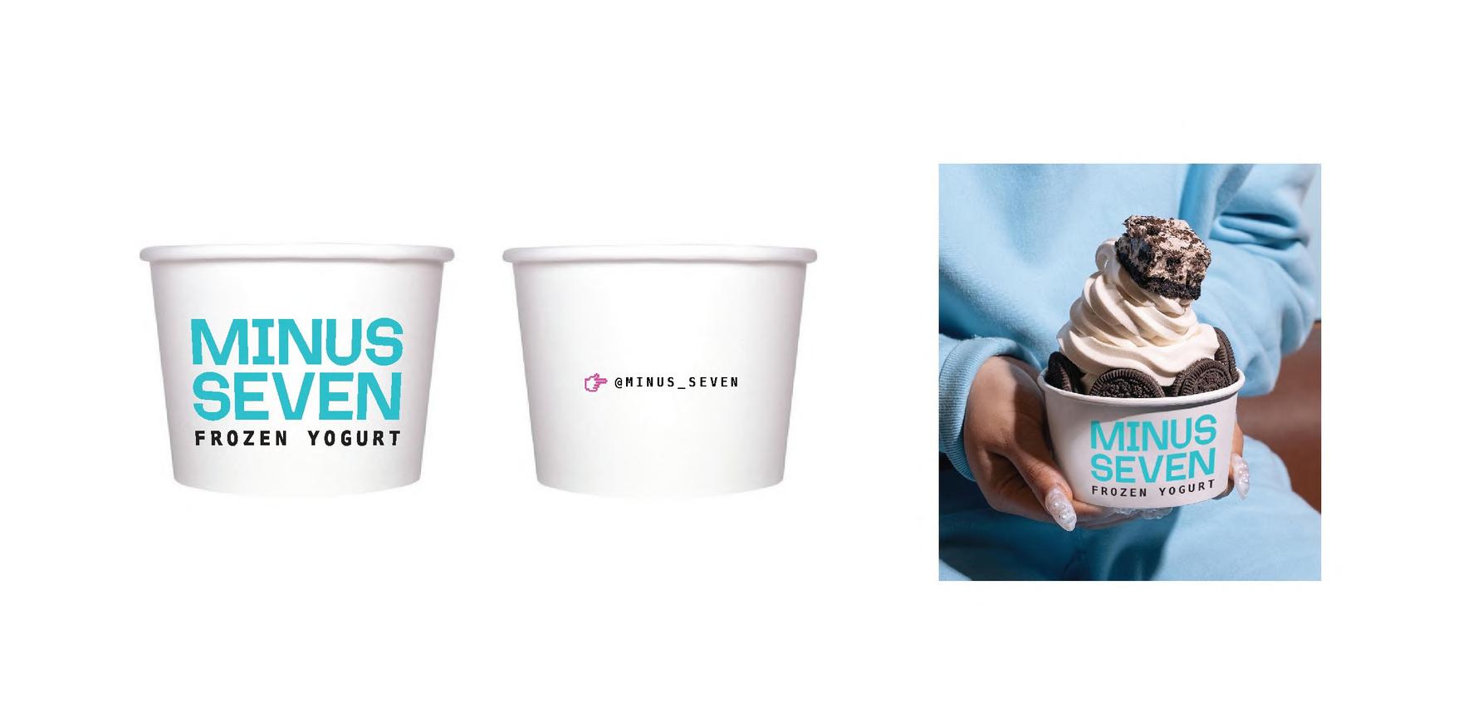
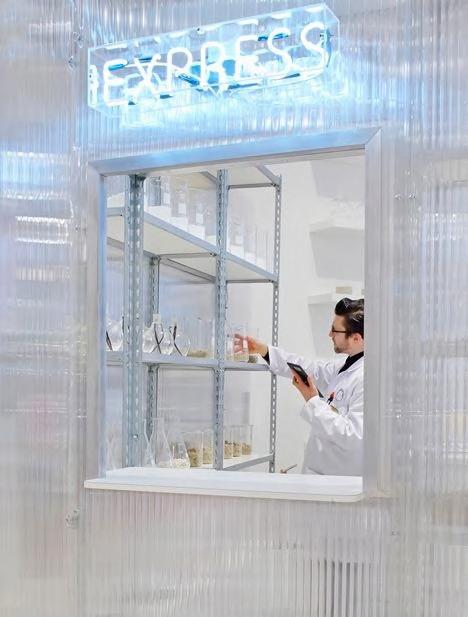
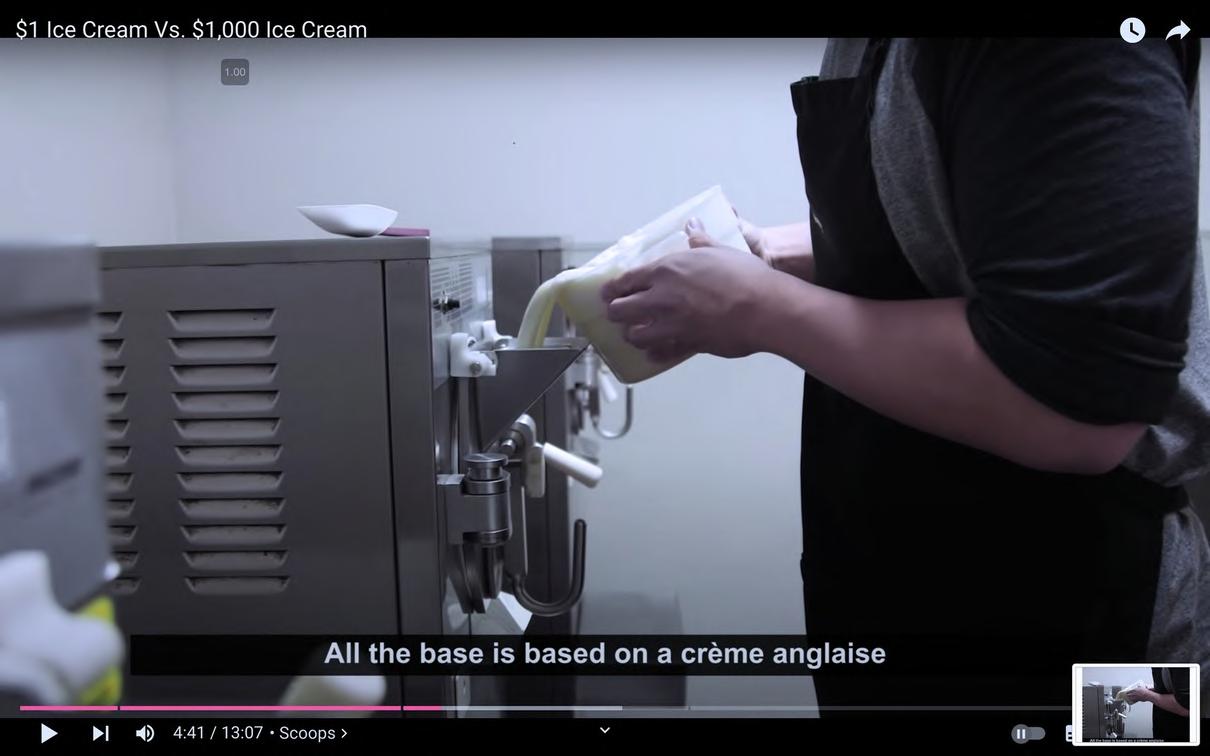
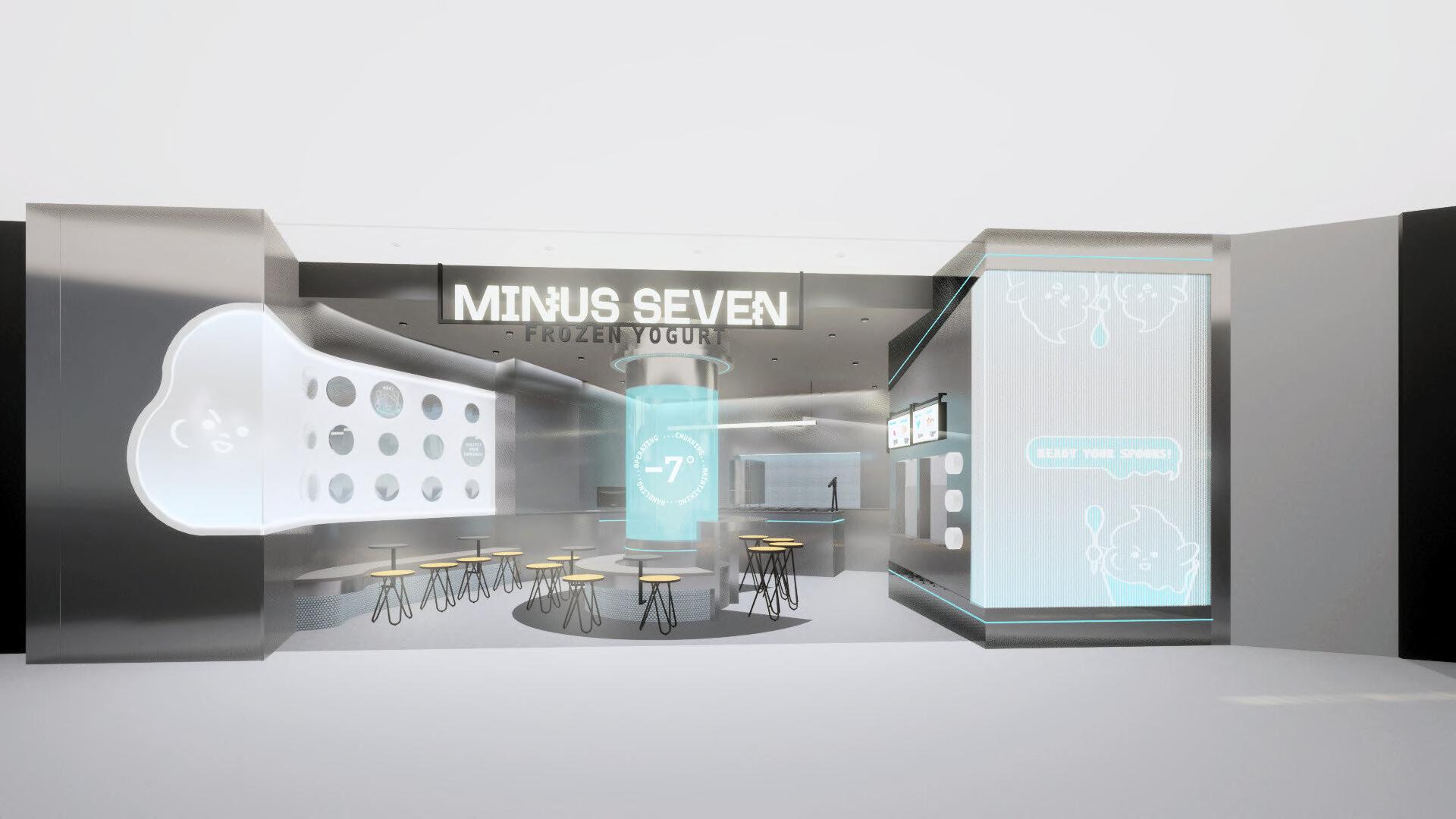
WORK COLLABORATED WITH VIE STUDIO
Application: Archicad, Twinmotion
In the bustling cityscape of Sydney, a refreshing breeze catches your attention and it leads you to Minus Seven, Sydney's latest frozen yogurt spot. Inspired by the playful and imaginative fantasies of video games, Minus Seven is putting its spin on the sweet and satisfying dessert. Their inventive flavors create a limitless realm of options for customers to savor not just dessert, but a fusion of creativity and joy in every bite
MINUS SEVEN FROZEN YOGURT
WORLD SQUARE
Interior design for a new Frozen Yogurt spot in the Sydney CBD

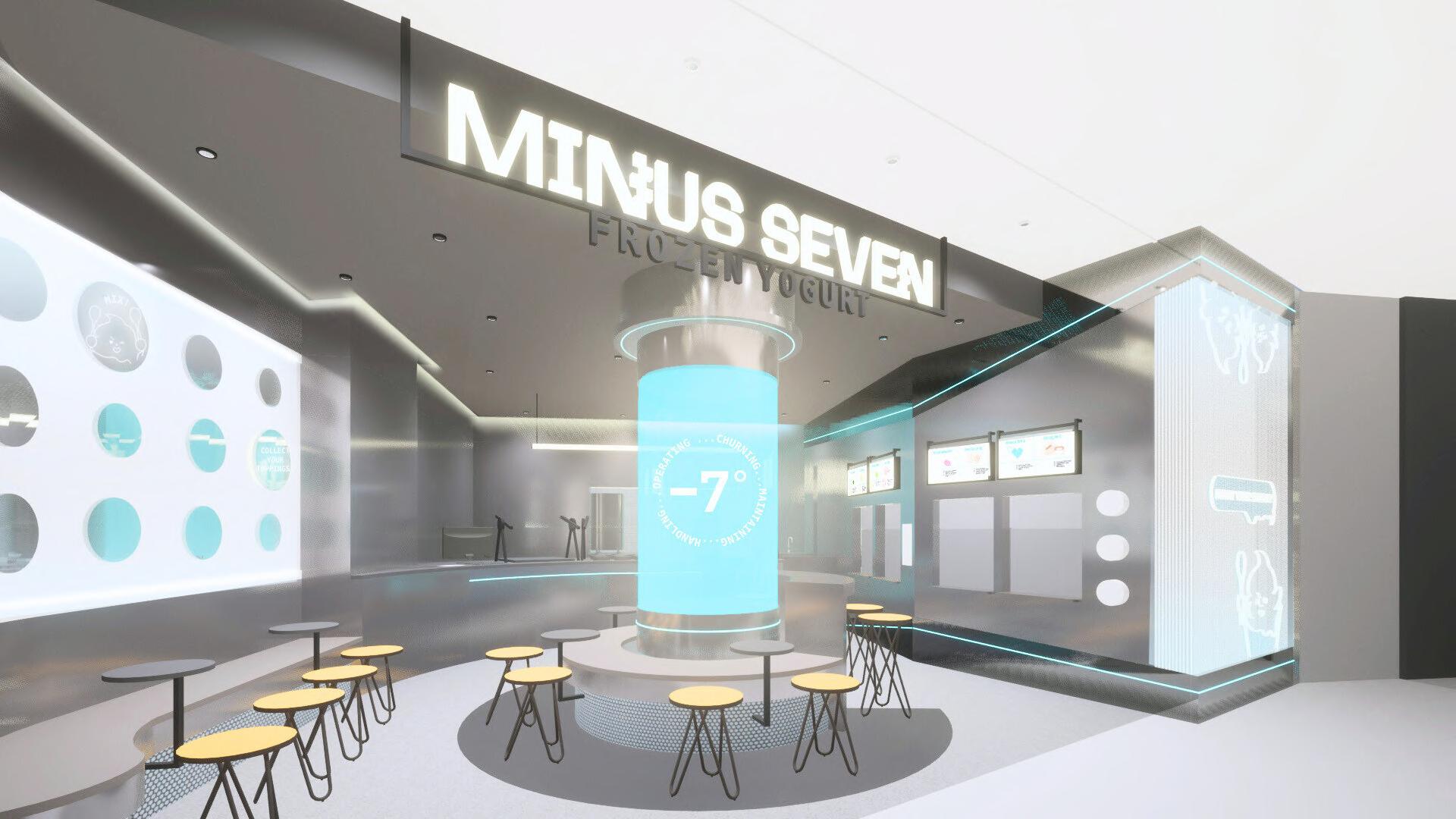
WORK COLLABORATED WITH VIE STUDIO
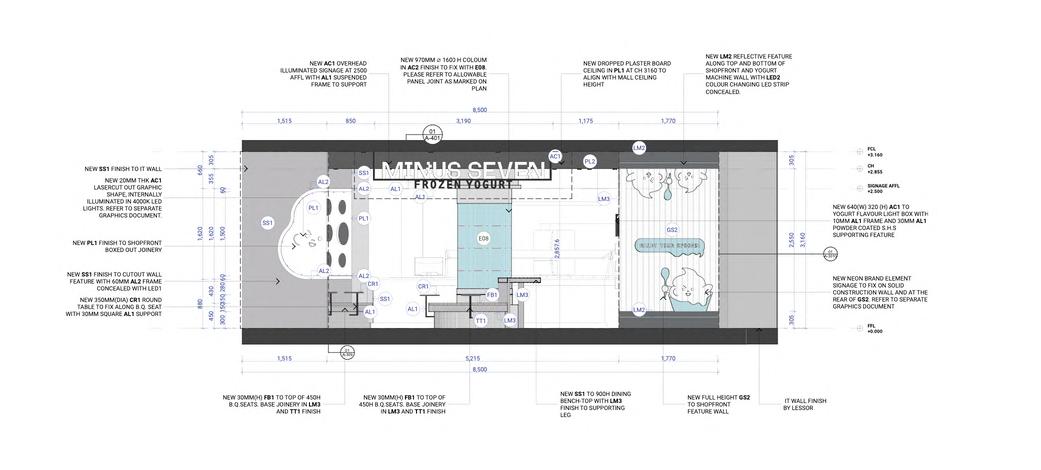
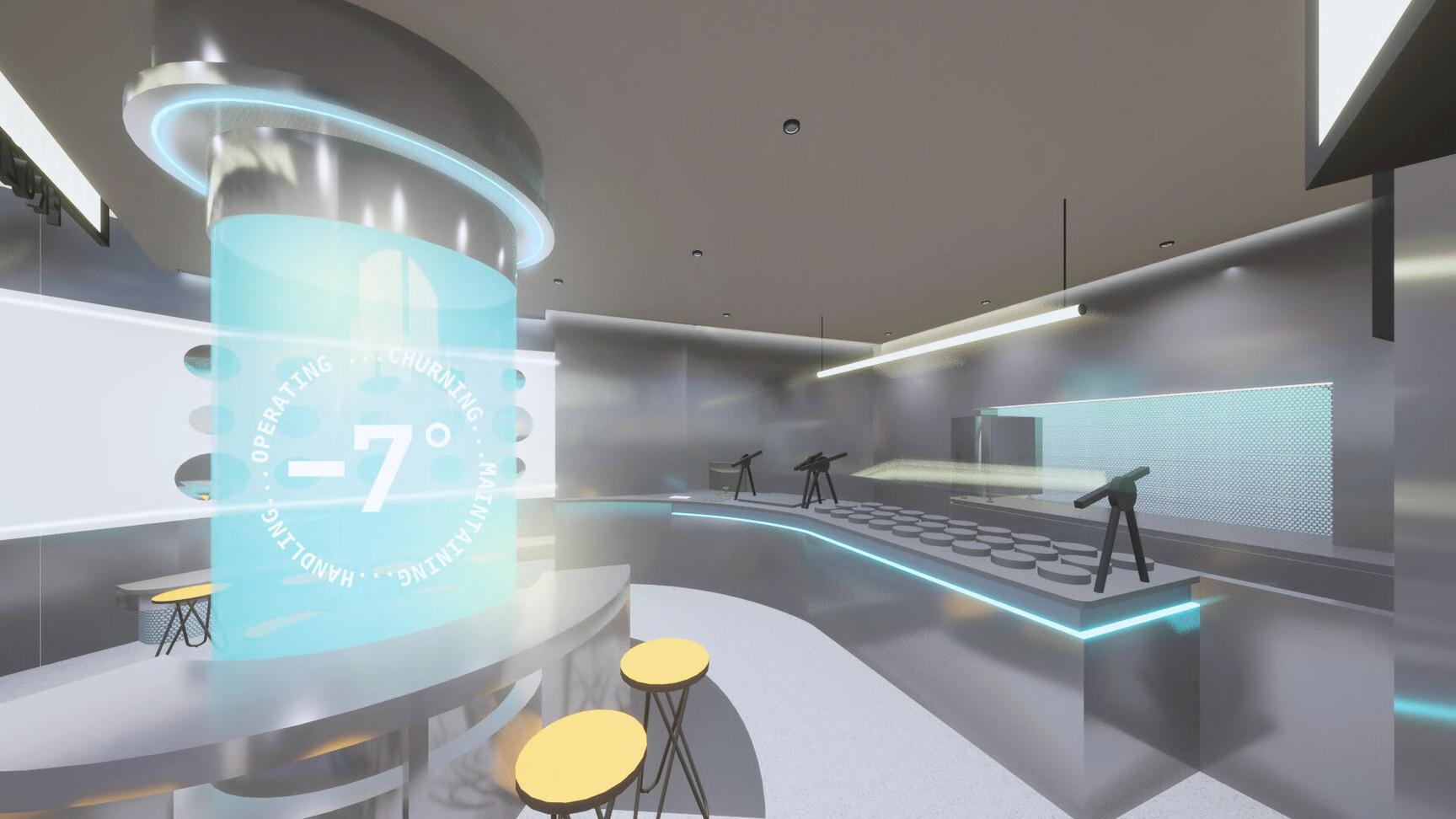
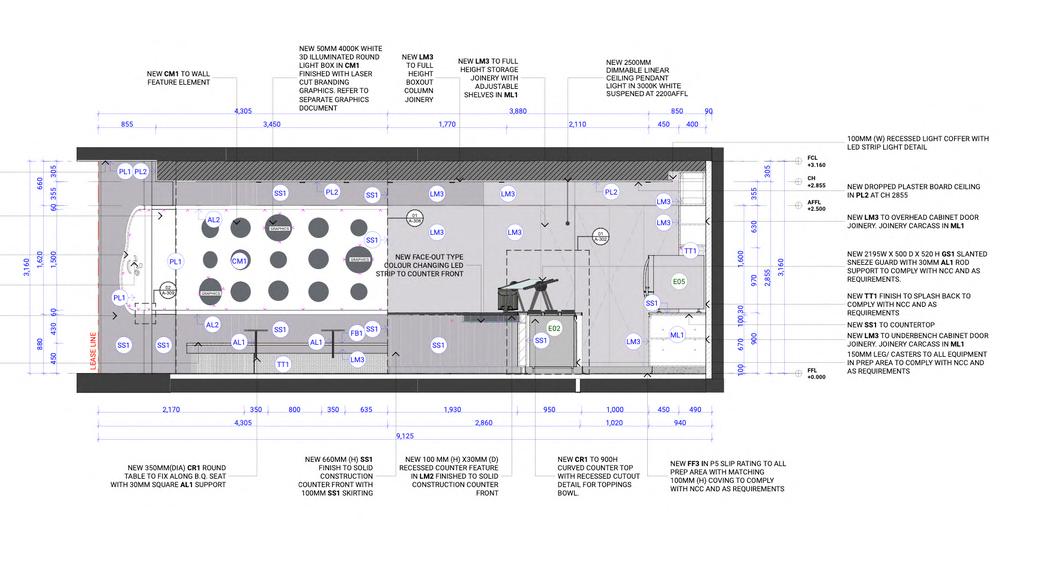
Interior design for a new Frozen Yogurt Franchise in the Sydney CBD
WORK COLLABORATED WITH VIE STUDIO
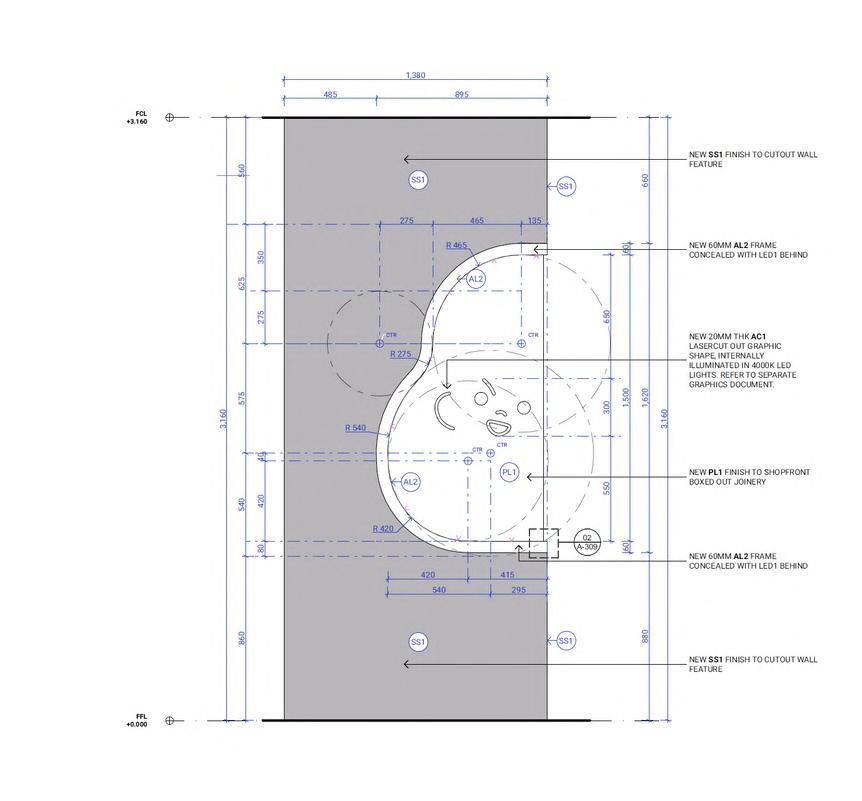
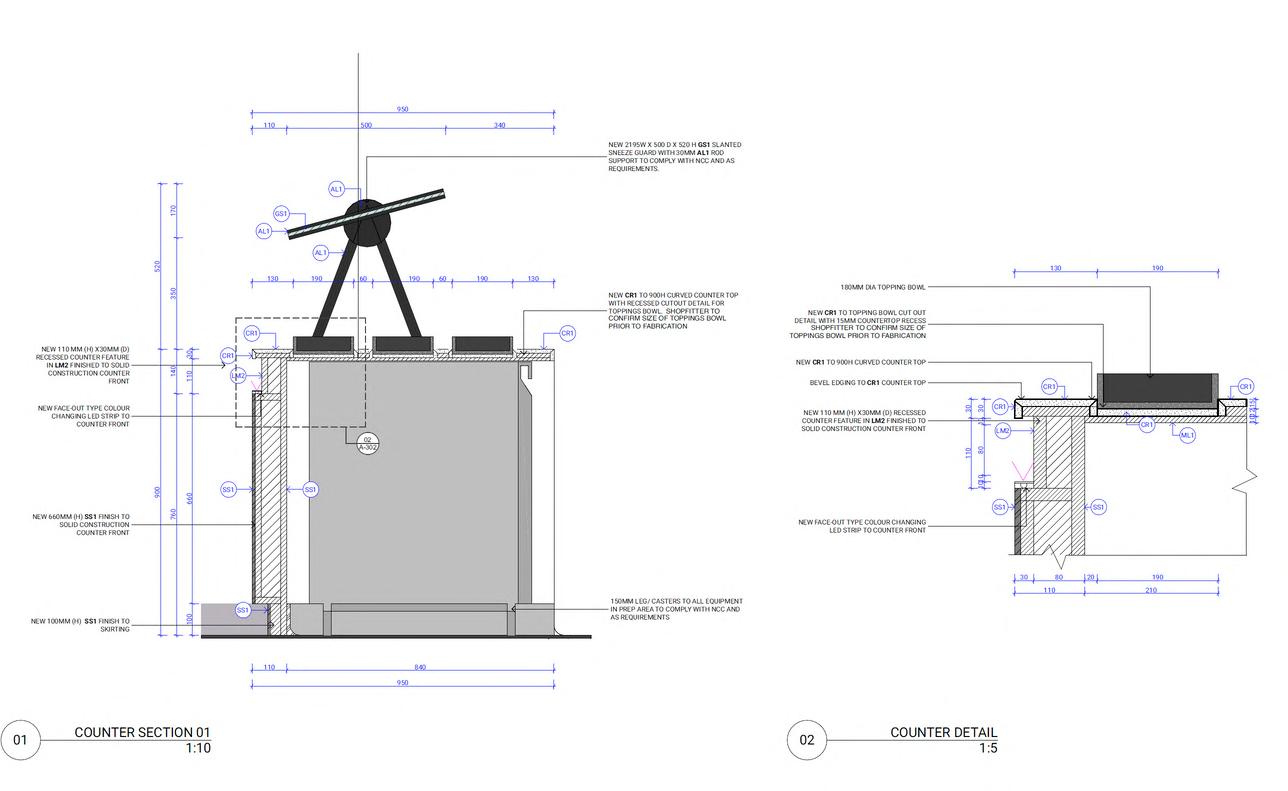

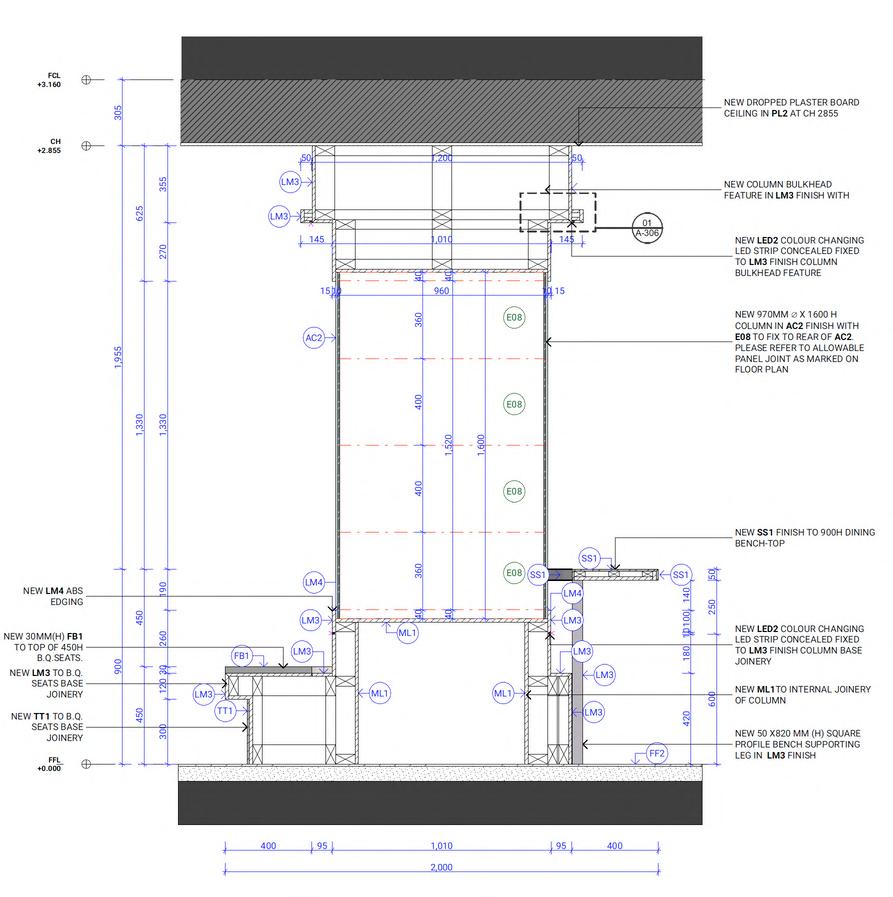
MINUS SEVEN FROZEN YOGURT
WORLD SQUARE
Interior design for a new Frozen Yogurt Franchise in the Sydney CBD
For construction detailed drawings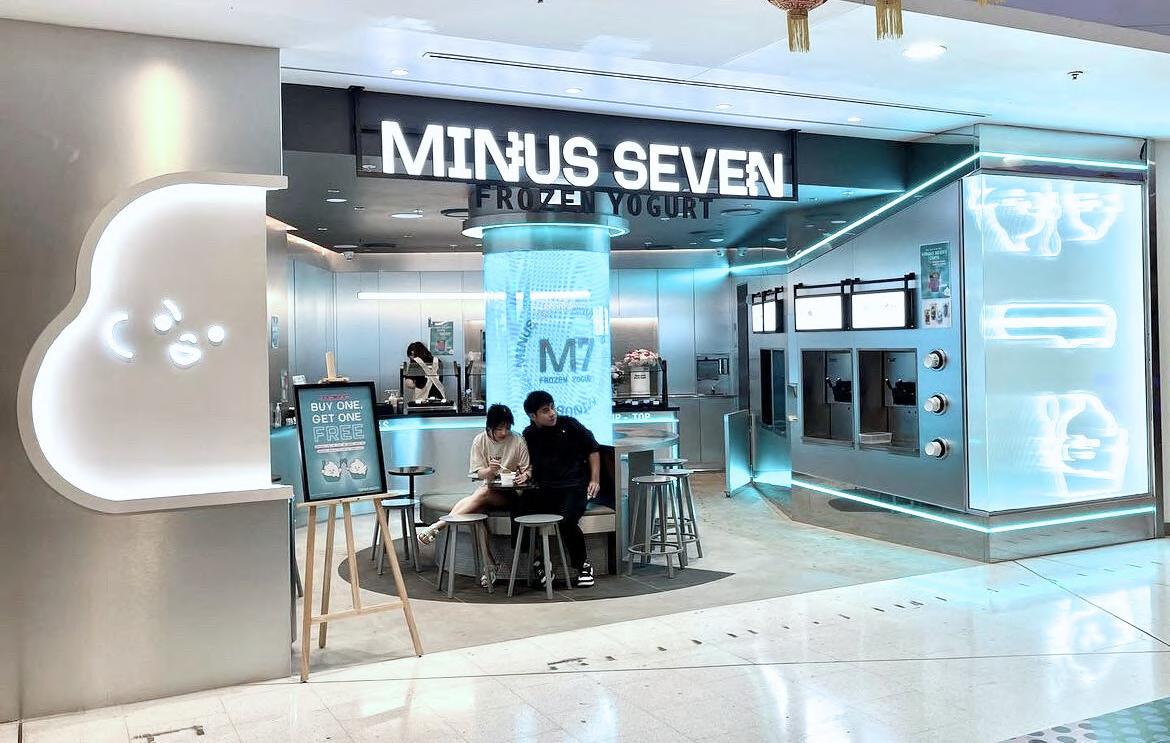
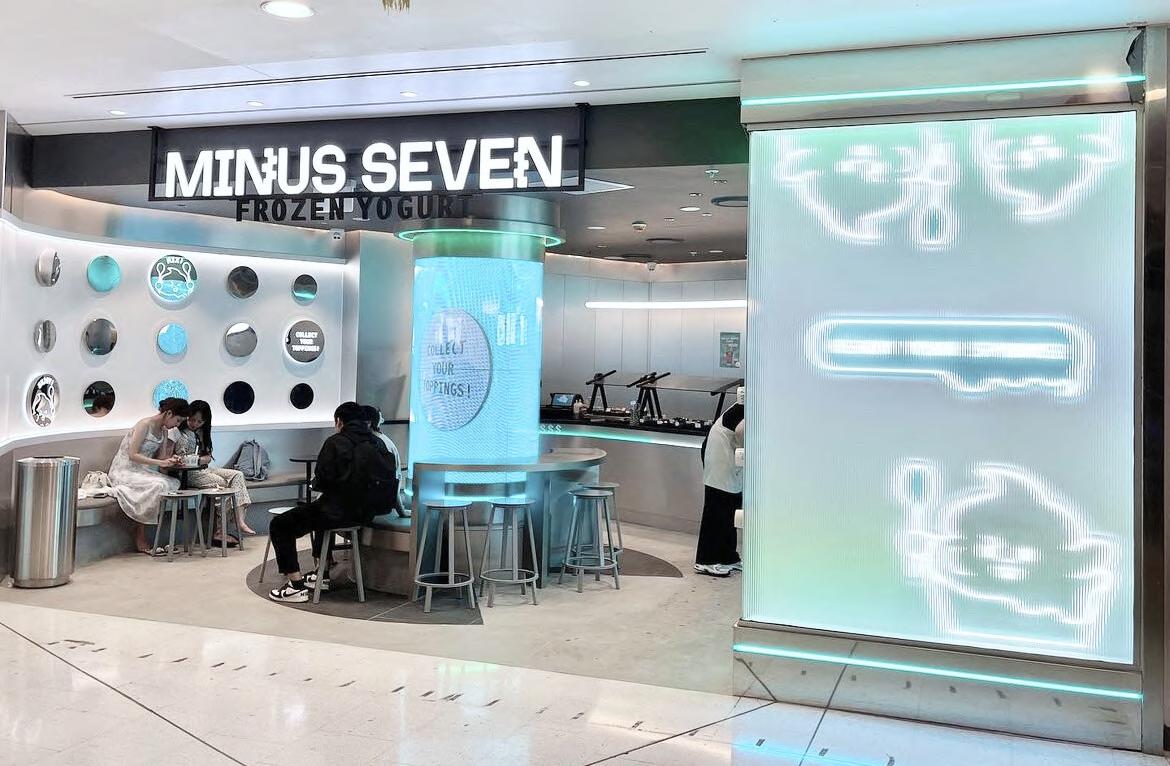
Completed work
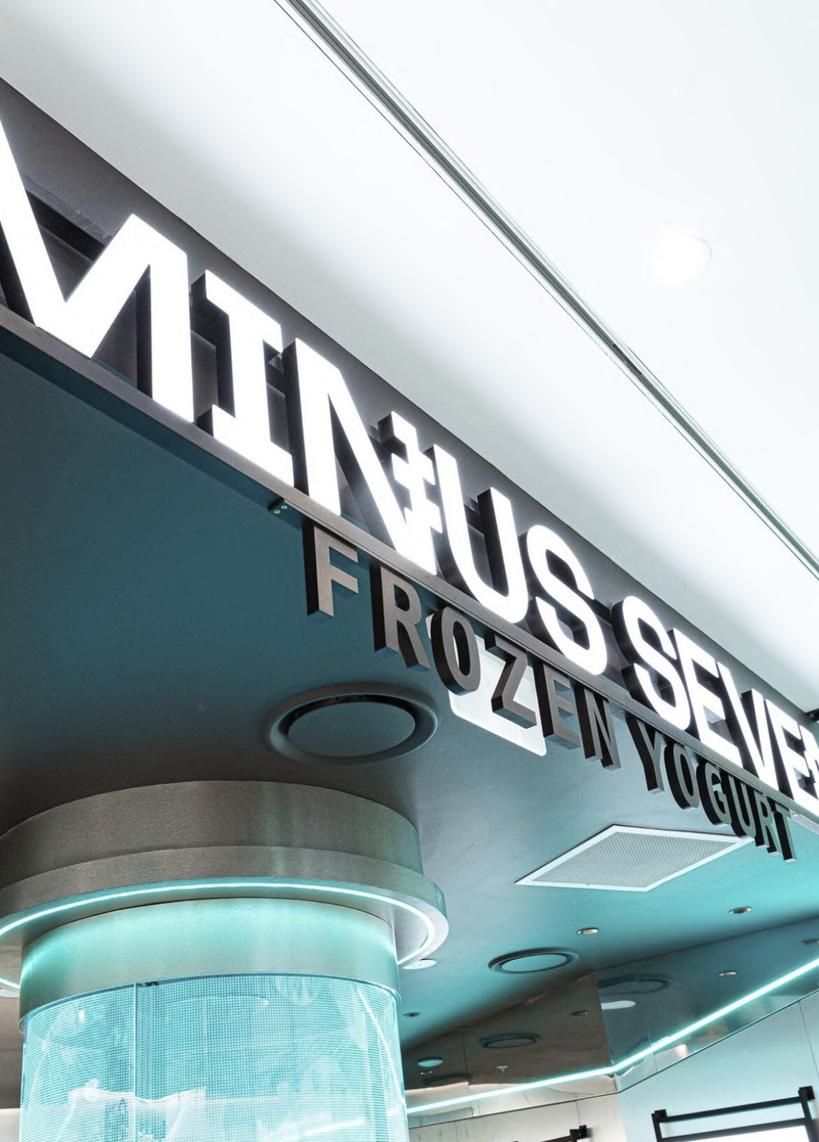
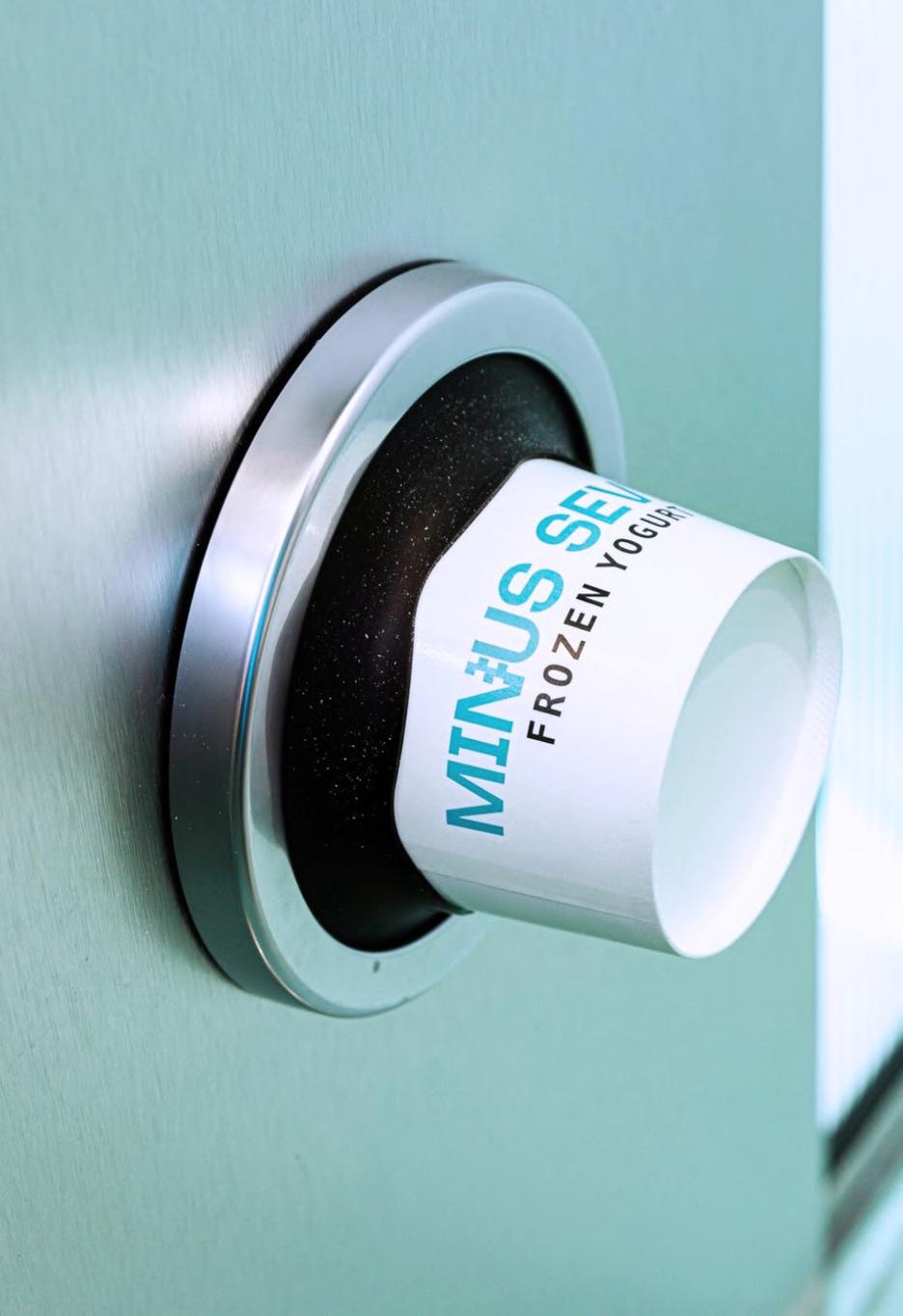
WORK COLLABORATED WITH VIE STUDIO
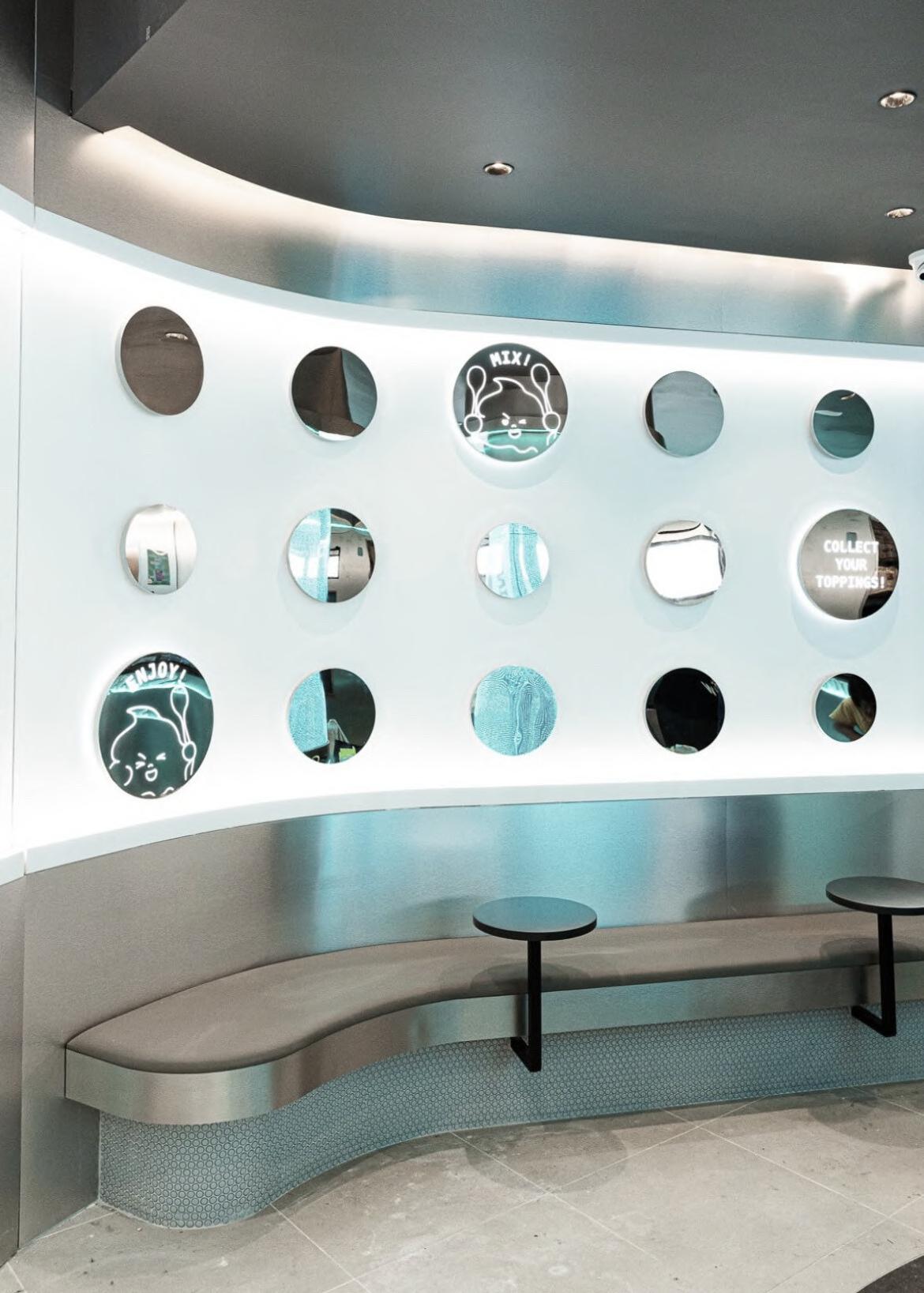
MINUS SEVEN FROZEN YOGURT
WORLD SQUARE
Interior design for a new Frozen Yogurt spot in the Sydney CBD
WORK COLLABORATED WITH VIE STUDIO Application: Archicad
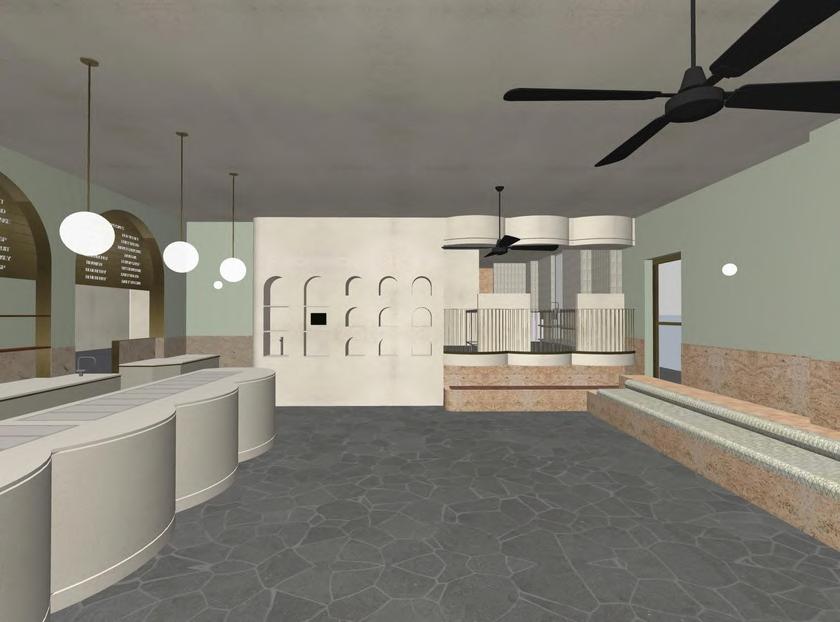
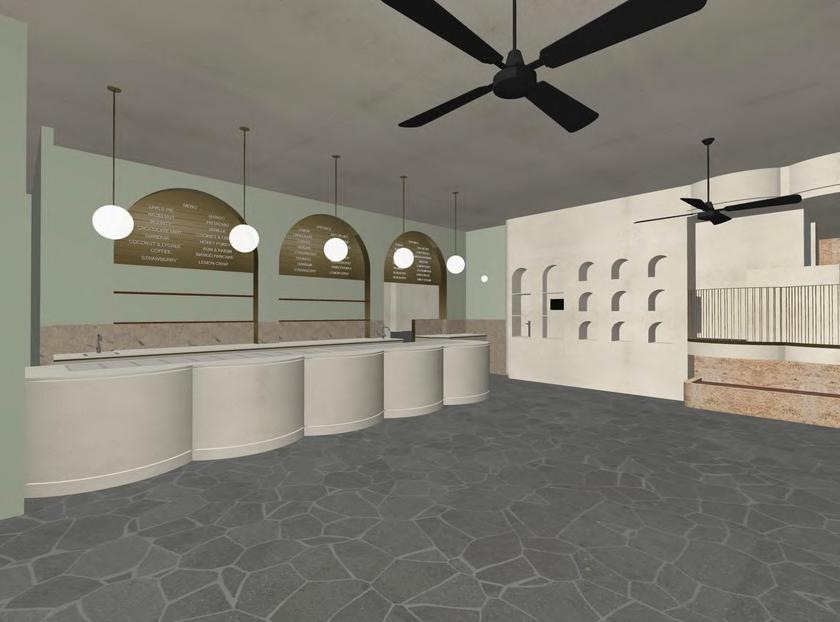
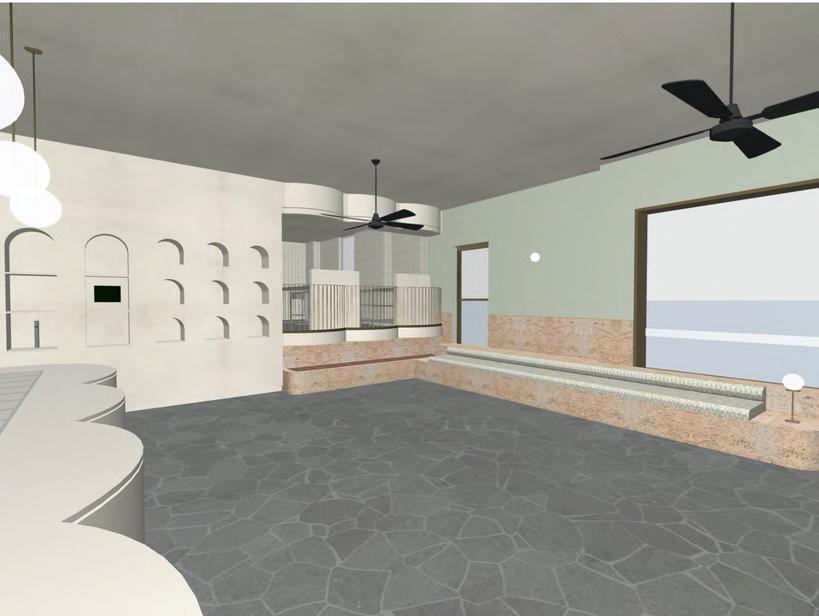
While Gelato Messina's delicious recipes are a key component of the experience, the interior design of their shops is equally crucial in attracting and retaining customers. The use of soft colors and, natural-inspired material, created a cozy and inviting ambiance that enhances the overall enjoyment of the visit.
GELATO MESSINA MOUNT LAWLEY
Designing the internal fitout for Gelato Messina’s first shop in Perth WA.
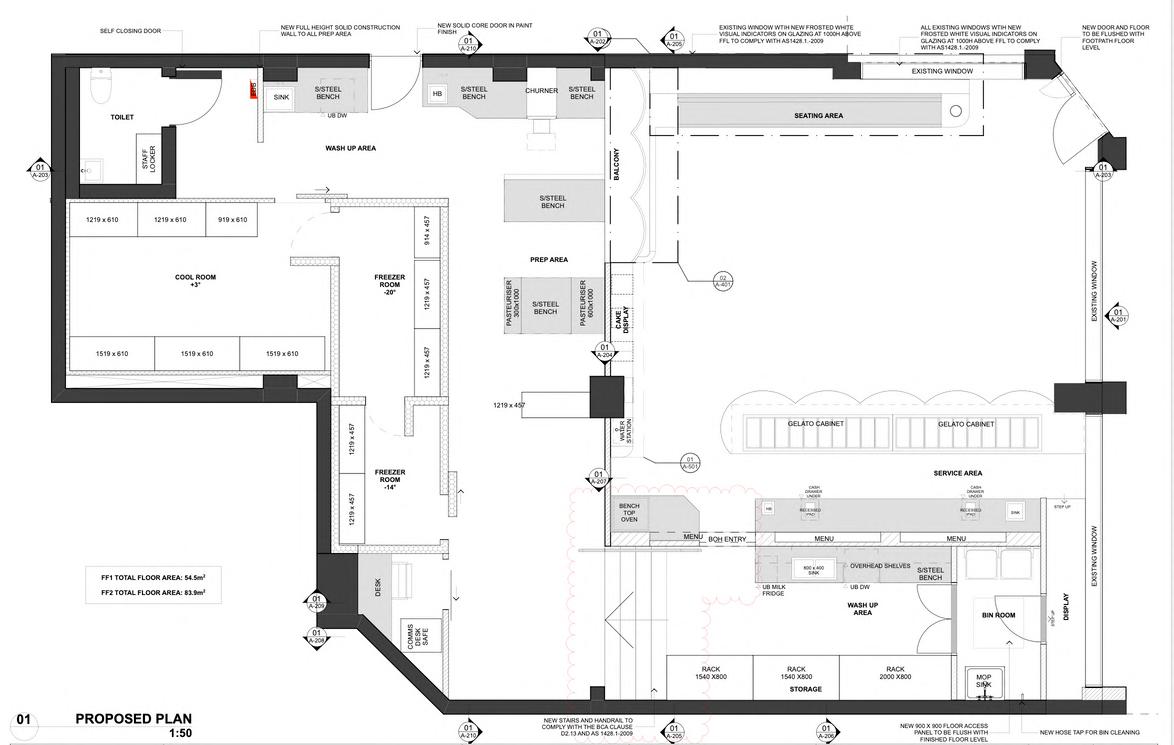
WORK COLLABORATED WITH VIE STUDIO For
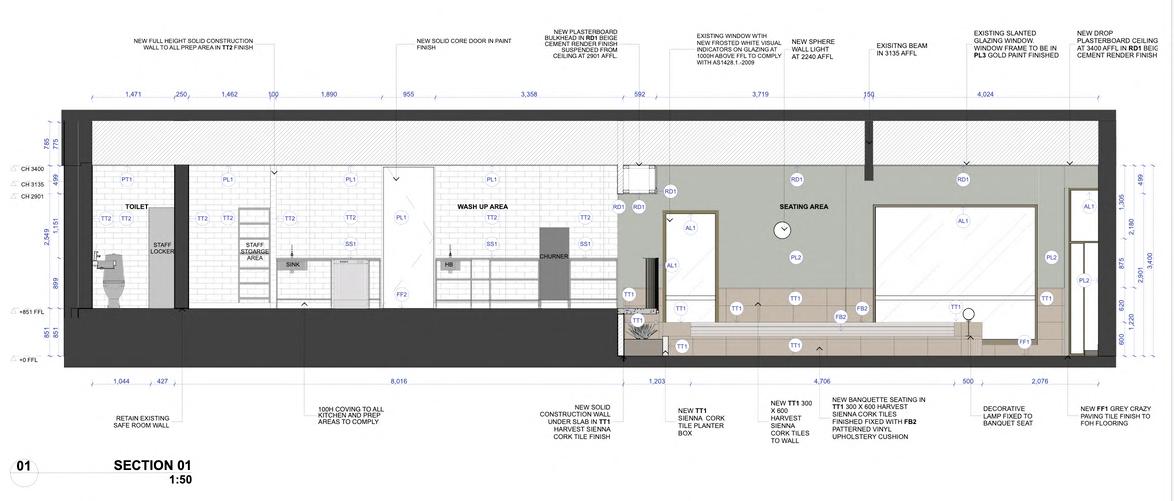
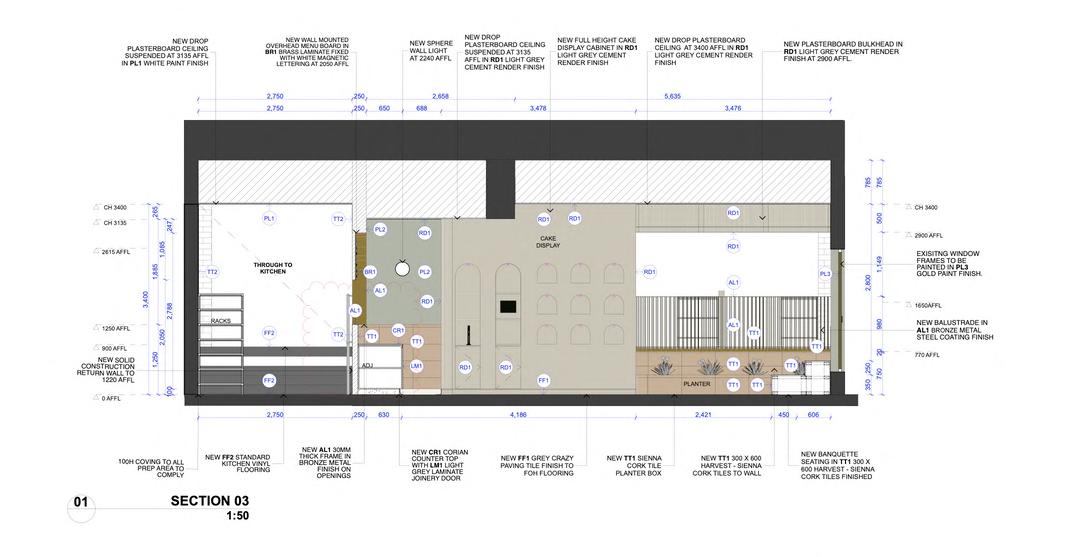
GELATO MESSINA MOUNT LAWLEY
Designing the internal fitout for Gelato Messina’s first shop in Perth WA.
WORK COLLABORATED WITH VIE STUDIO
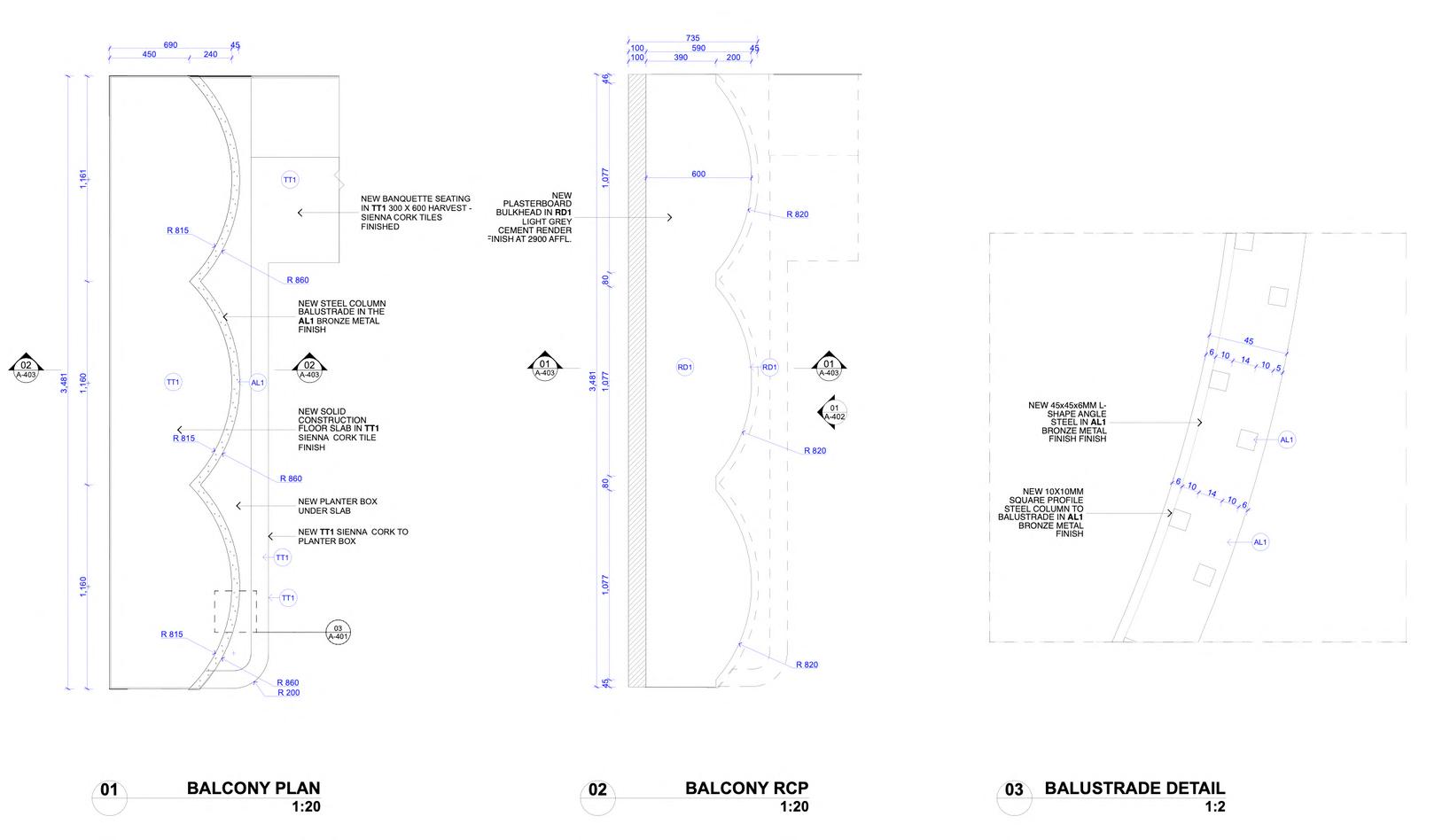

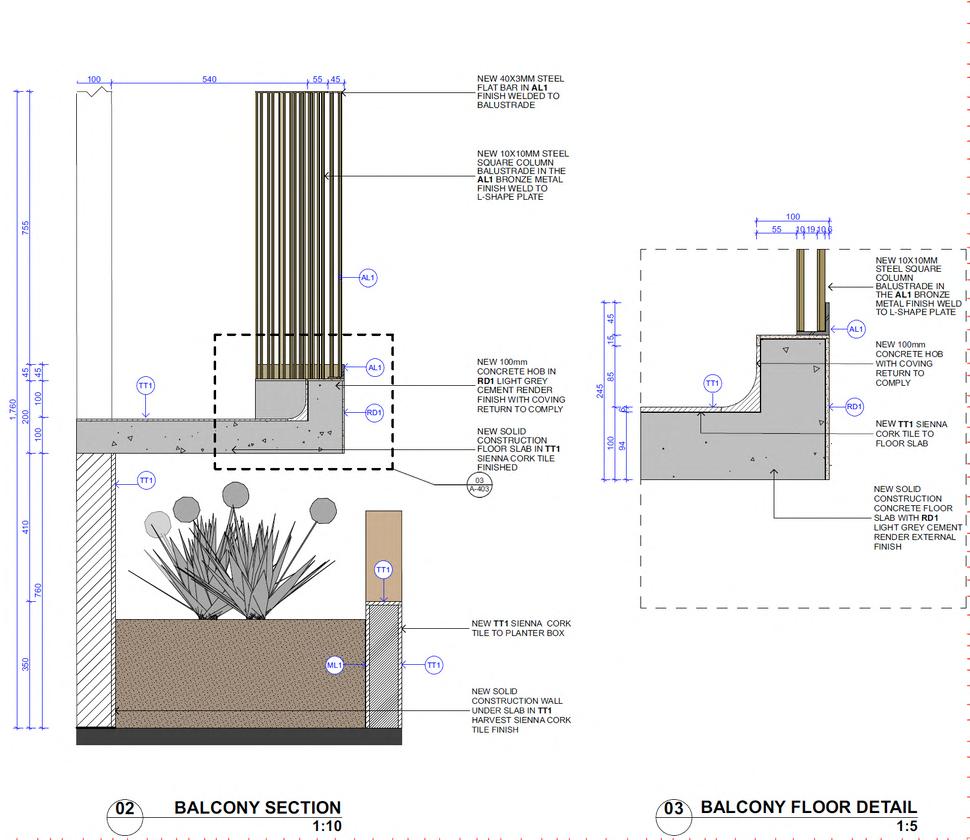
GELATO MESSINA MOUNT LAWLEY
Designing the internal fitout for Gelato Messina’s first shop in Perth WA.
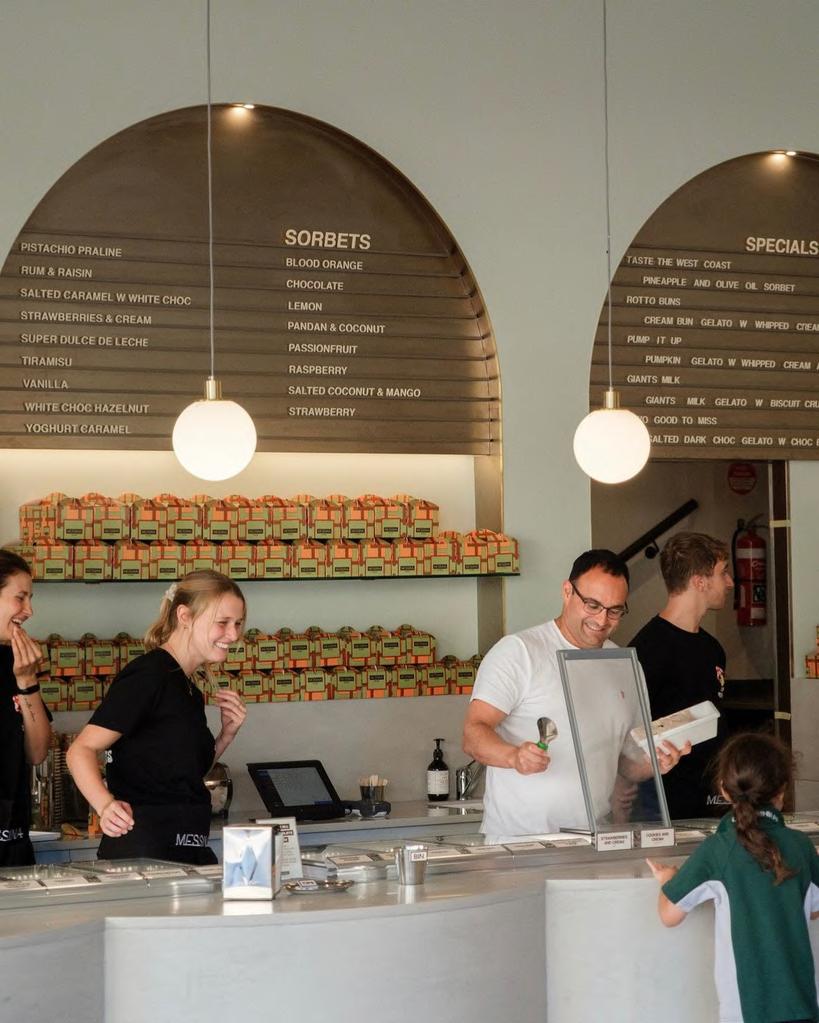
Completed work
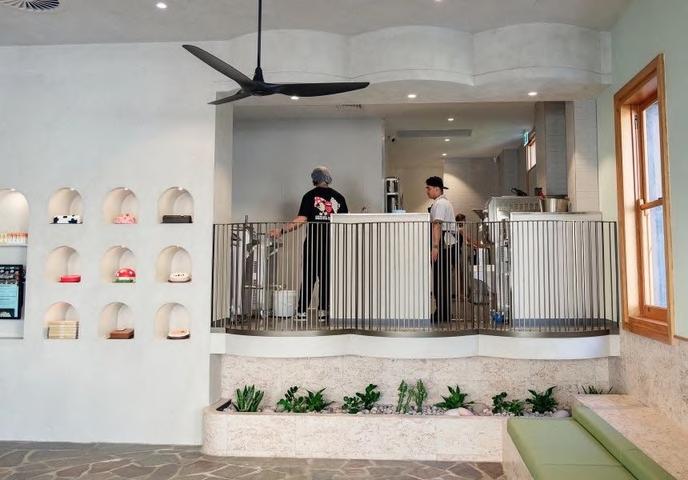
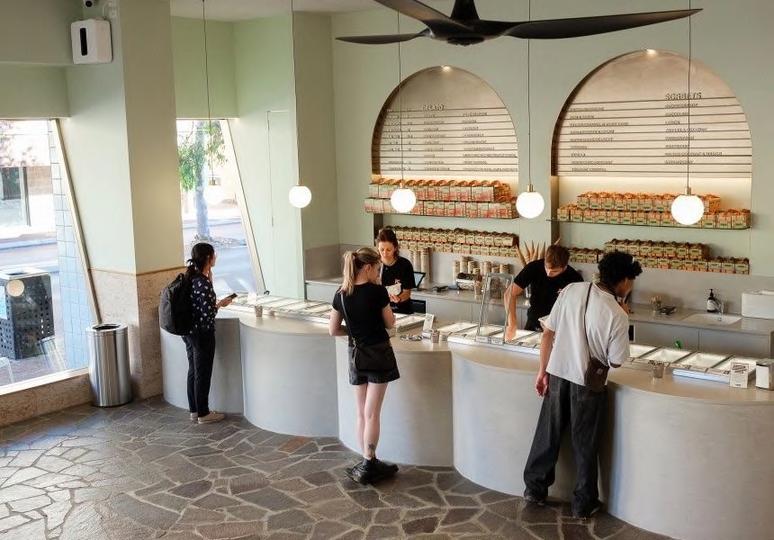
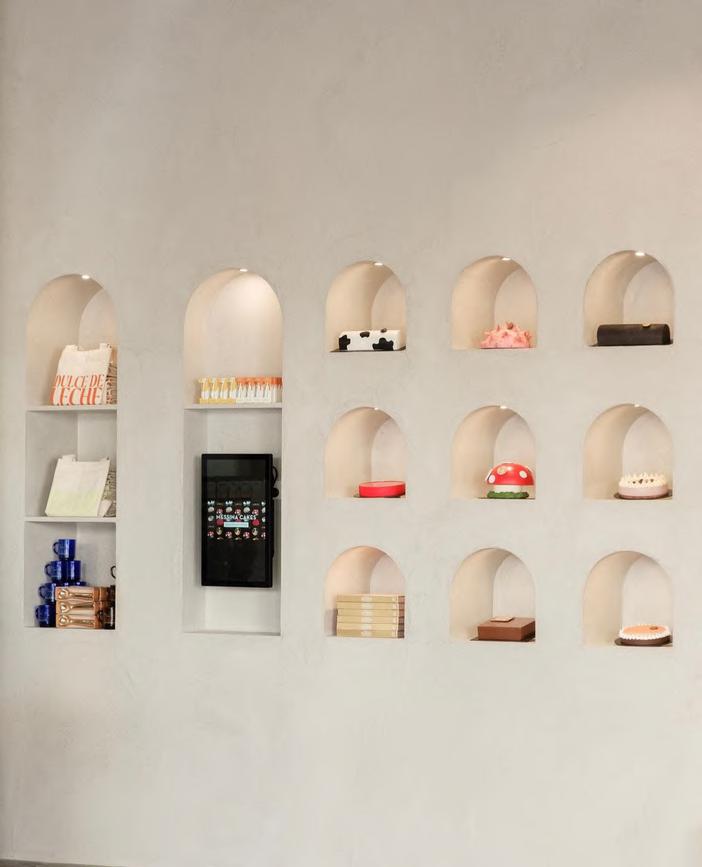
WORK COLLABORATED WITH VIE STUDIO
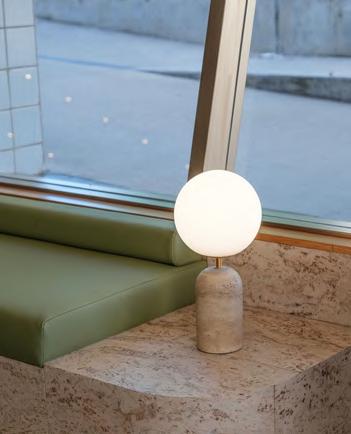
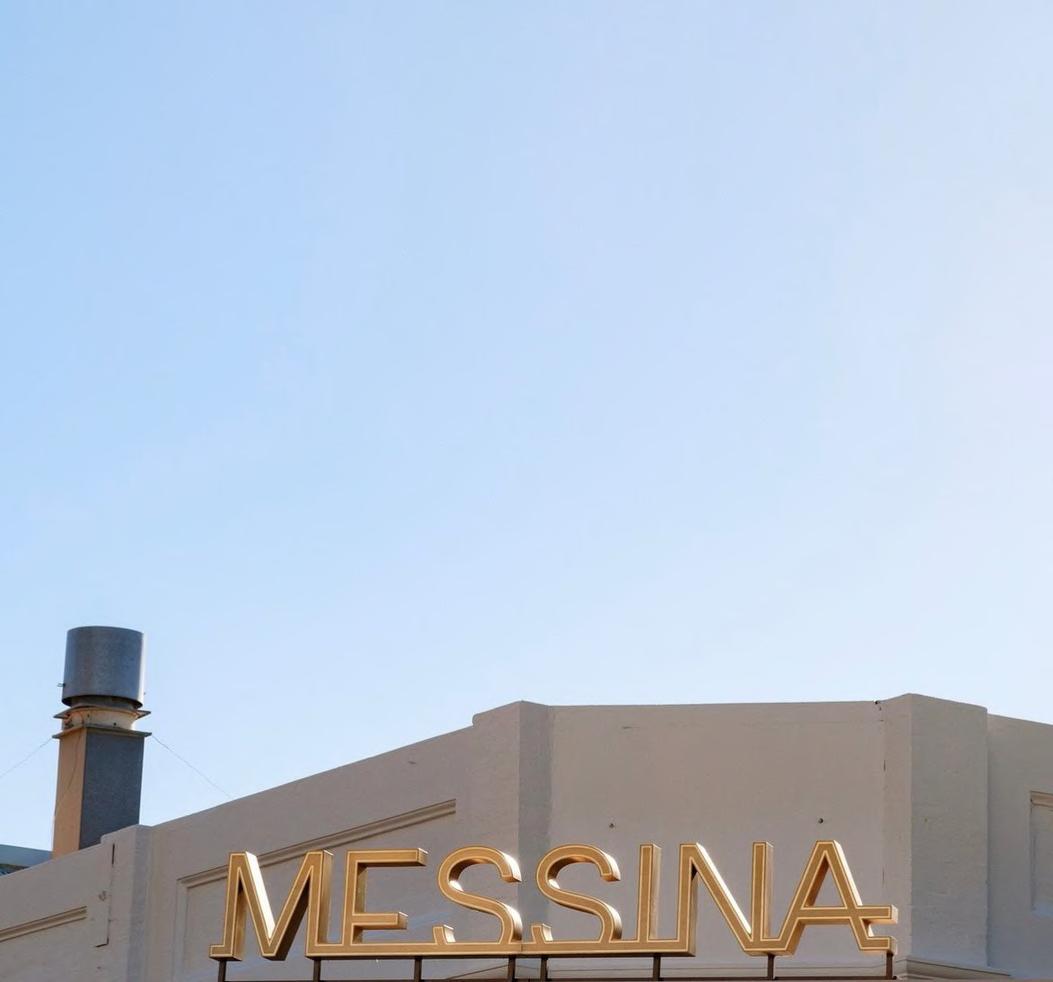
GELATO MESSINA
MOUNT LAWLEY - PERTH
Designing the internal fitout for Gelato Messina’s first shop in Perth WA.
WORK COLLABORATED WITH VIE STUDIO Application: Archicad
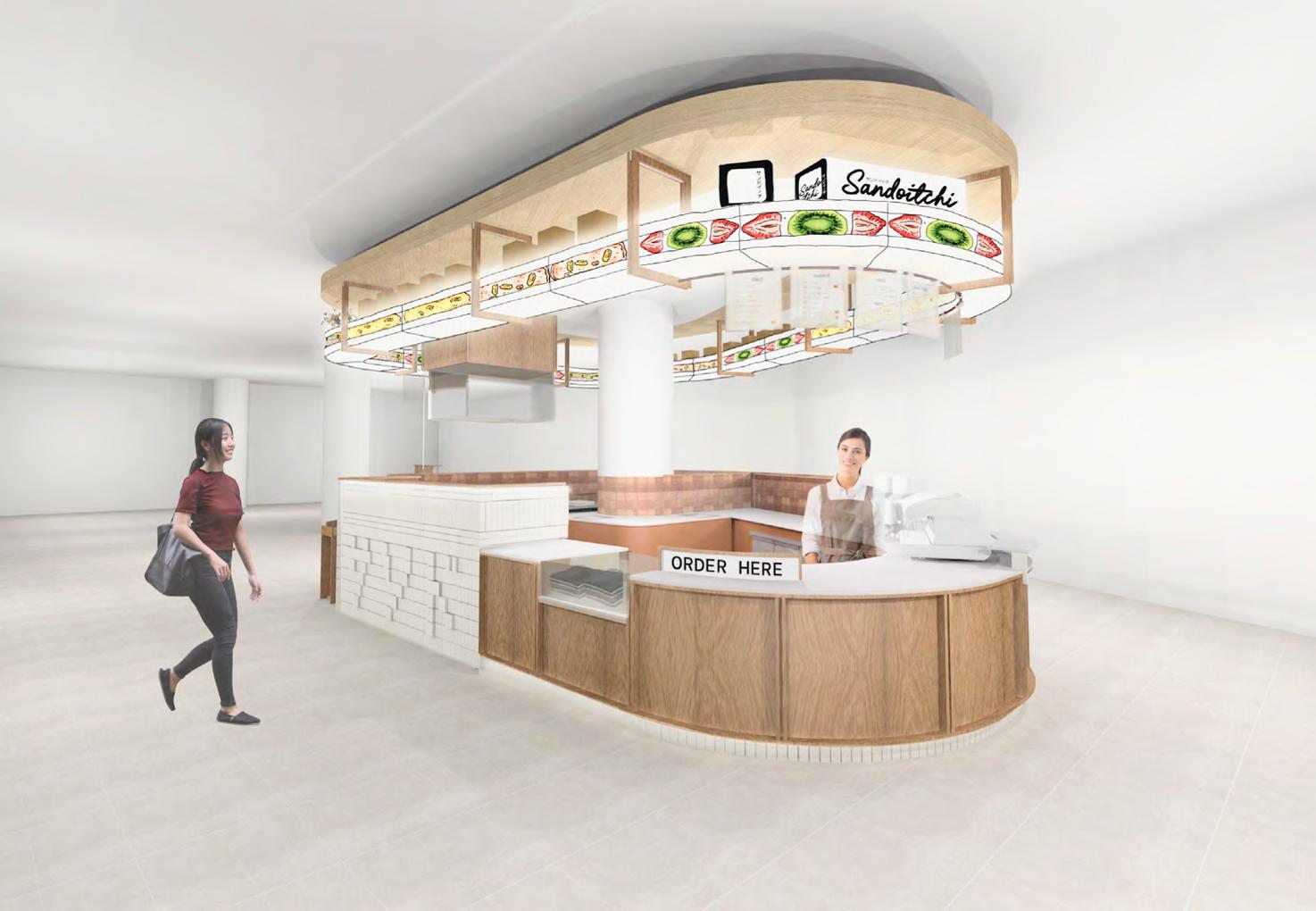
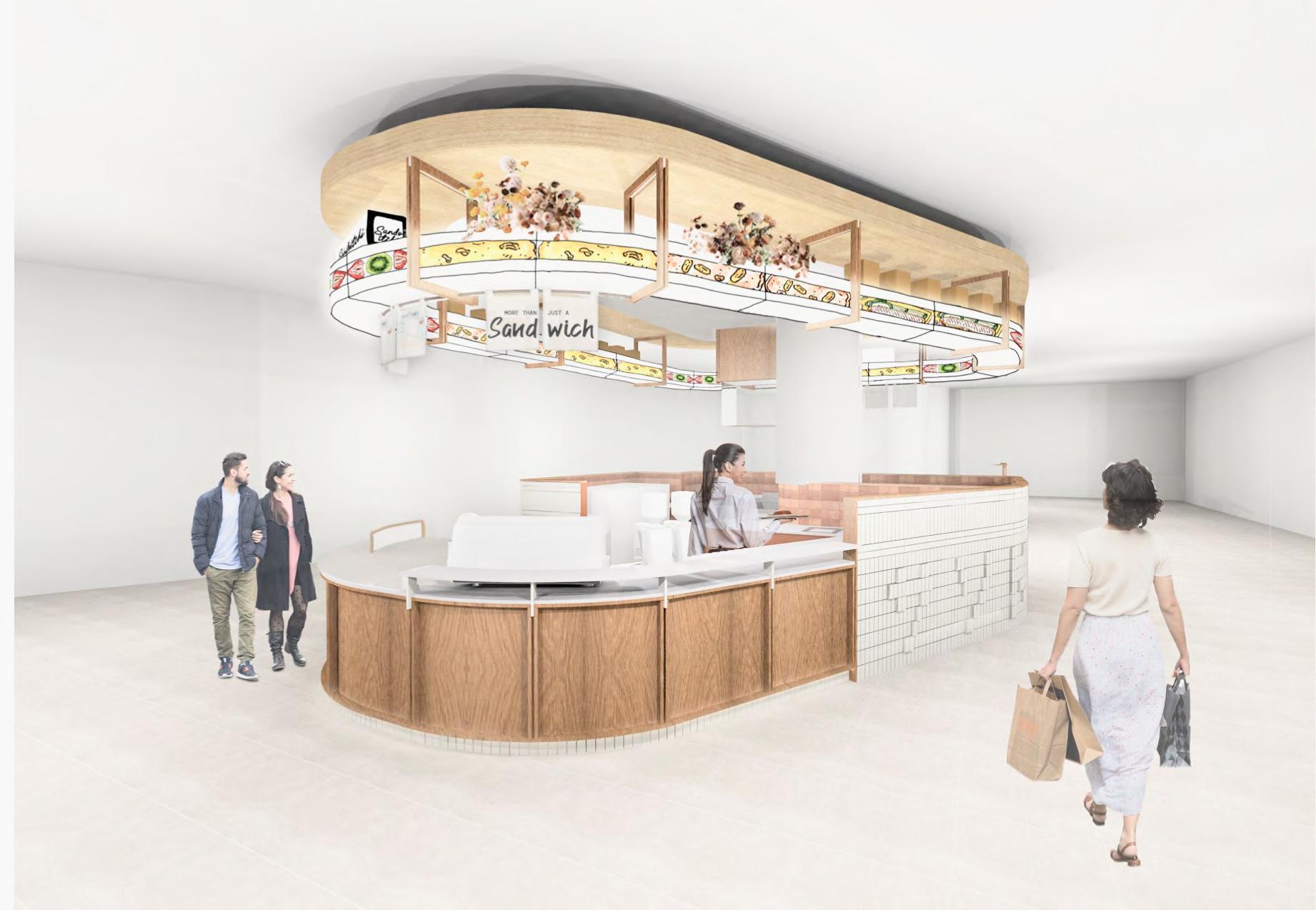
The design of the Sandoitchi Cafe Kiosk draws inspiration from the layered structure of Japanese Sandos (Sandwiches) The warm timber finishes on the overhead gantry and counter front symbolise the two bread slices, while the cafe workspace reflects the essence of the sandwich filling. The white brick walls on both sides of the kiosk embrace the concept of layering, mirroring the carefully stacking of ingredients in a Sando This architectural choice not only contributes to a modern and clean design aesthetic but also reflects elements of Japanese architecture, adding a cultural touch to the overall ambiance
SANDOITCHI CAFE KIOSK
CHATSWOOD CHASE
Japanese inspired cafe kiosk at the chatswood chase newly renovated food hall.
(Currently On site).
WORK COLLABORATED WITH VIE STUDIO
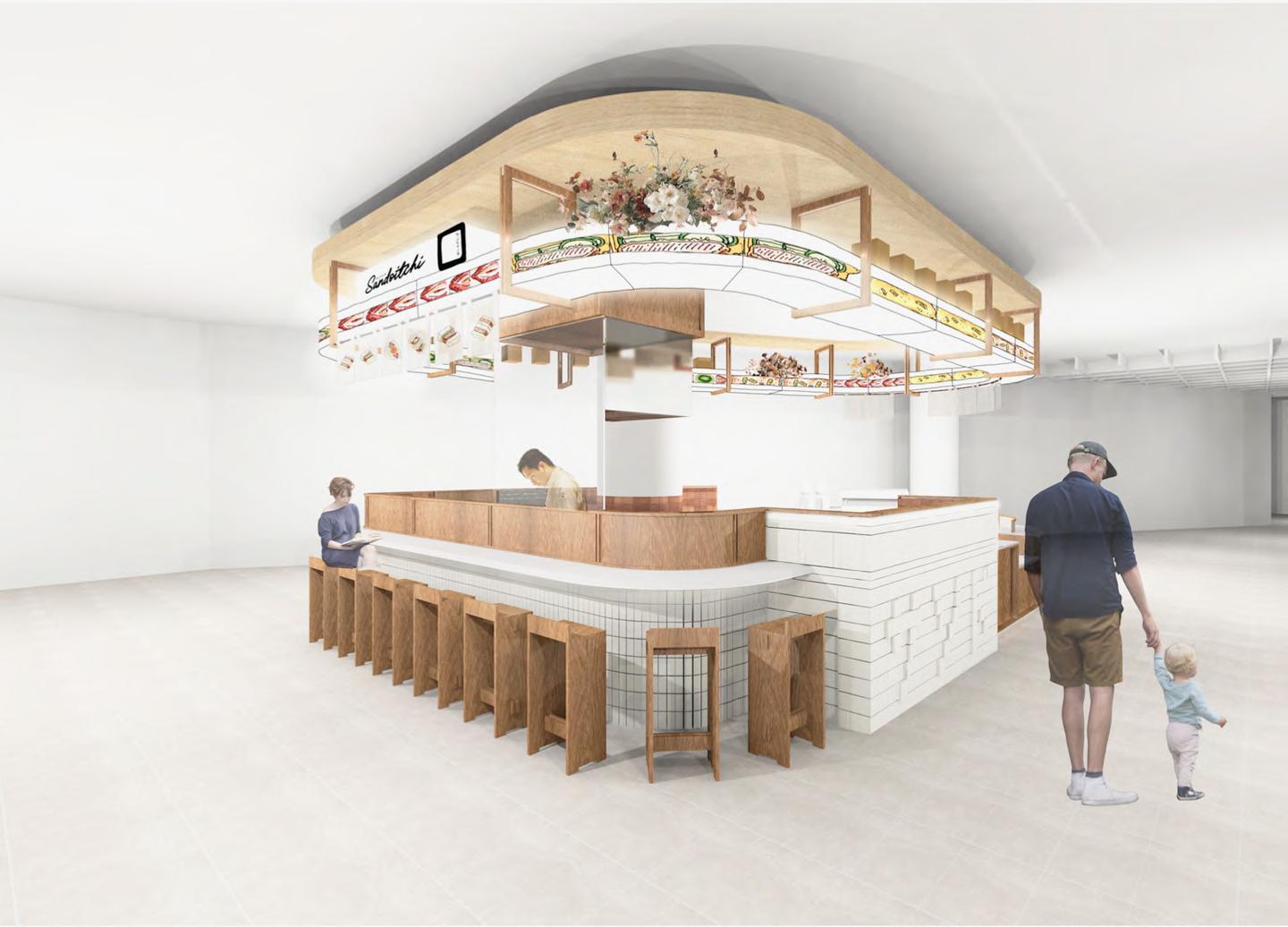
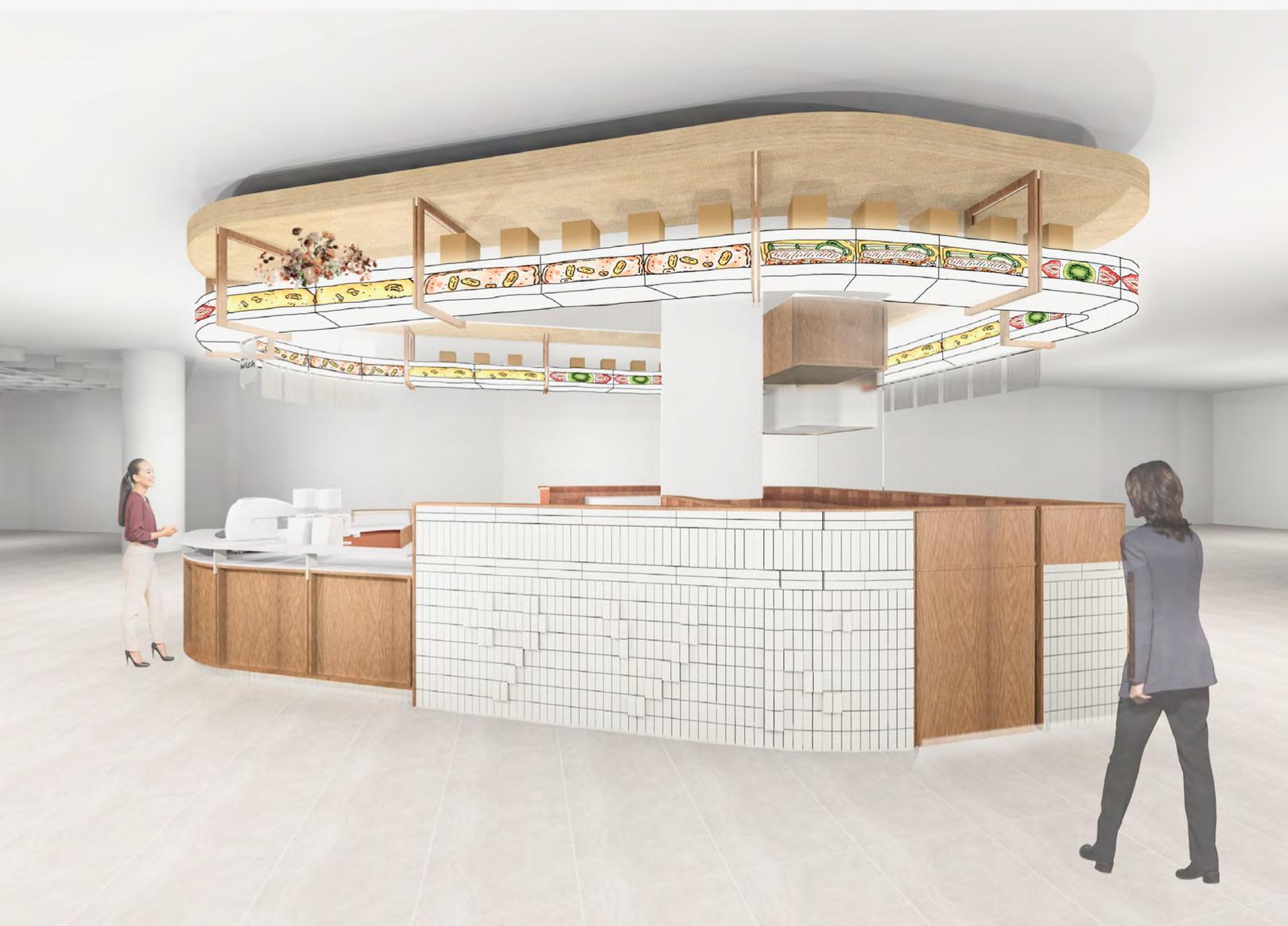
SANDOITCHI CAFE KIOSK
CHATSWOOD CHASE
Japanese inspired cafe kiosk at the chatswood chase newly renovated food hall. .
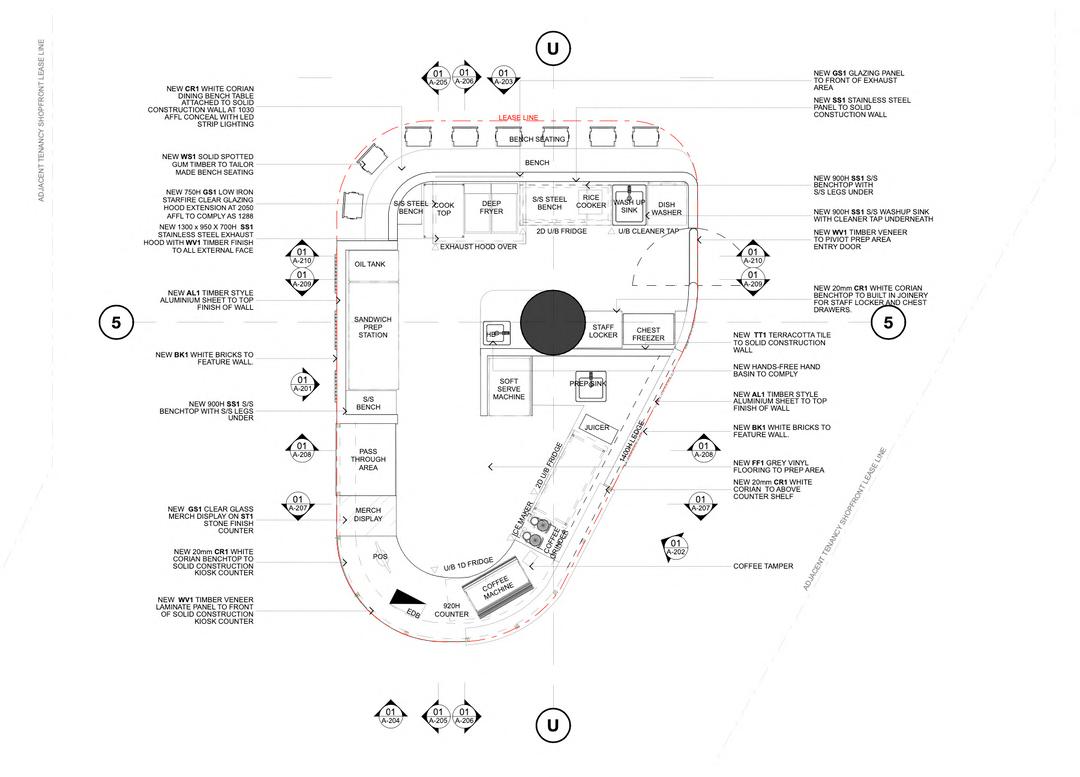
WORK COLLABORATED WITH VIE STUDIO For
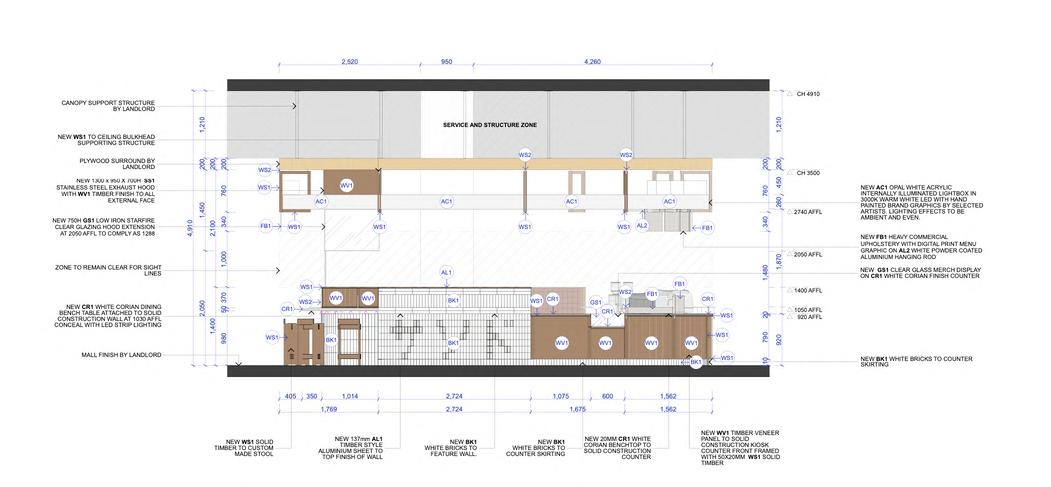
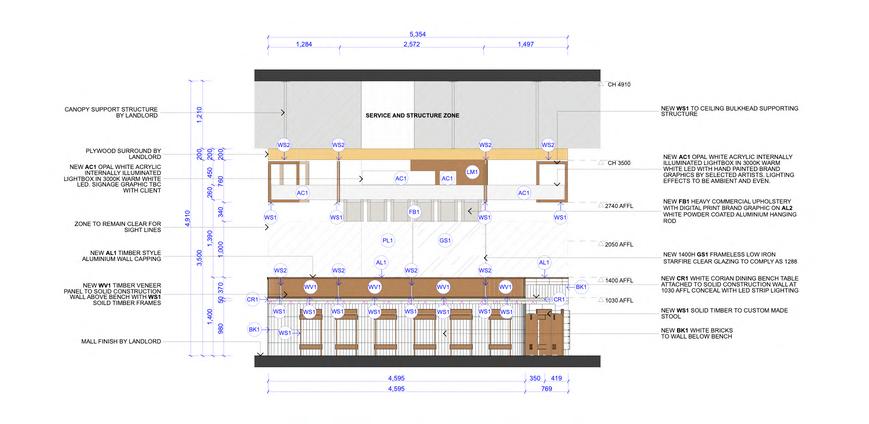
SANDOITCHI CAFE KIOSK
CHATSWOOD CHASE
Japanese inspired cafe kiosk at the chatswood chase newly renovated food hall.
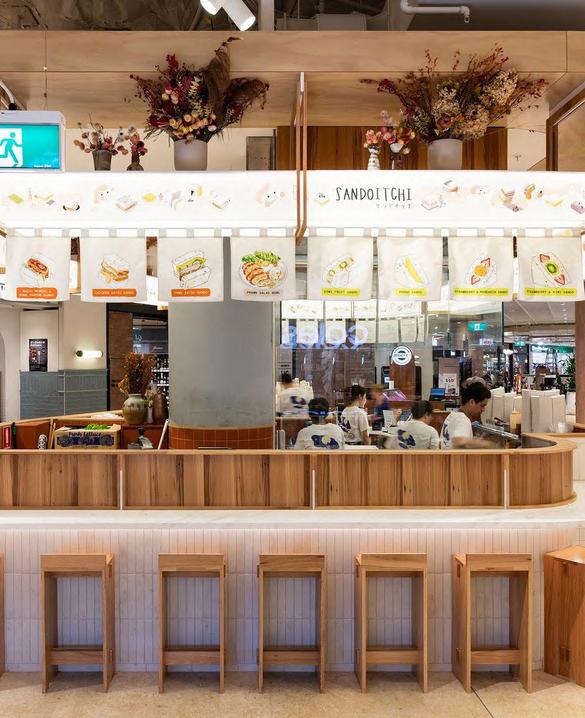
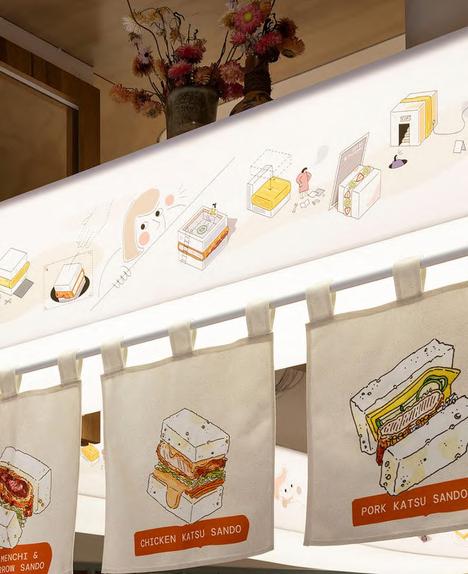
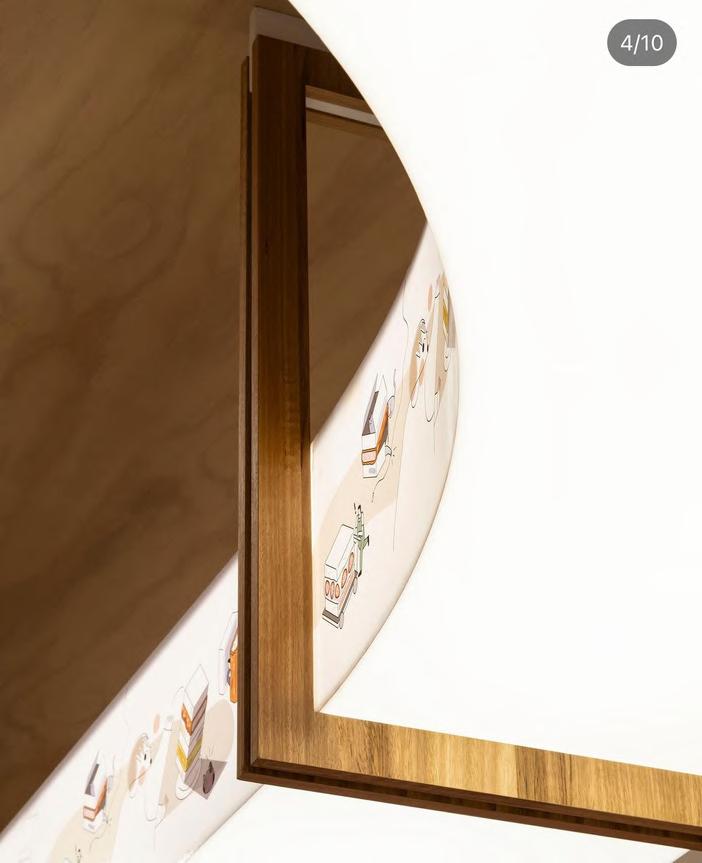
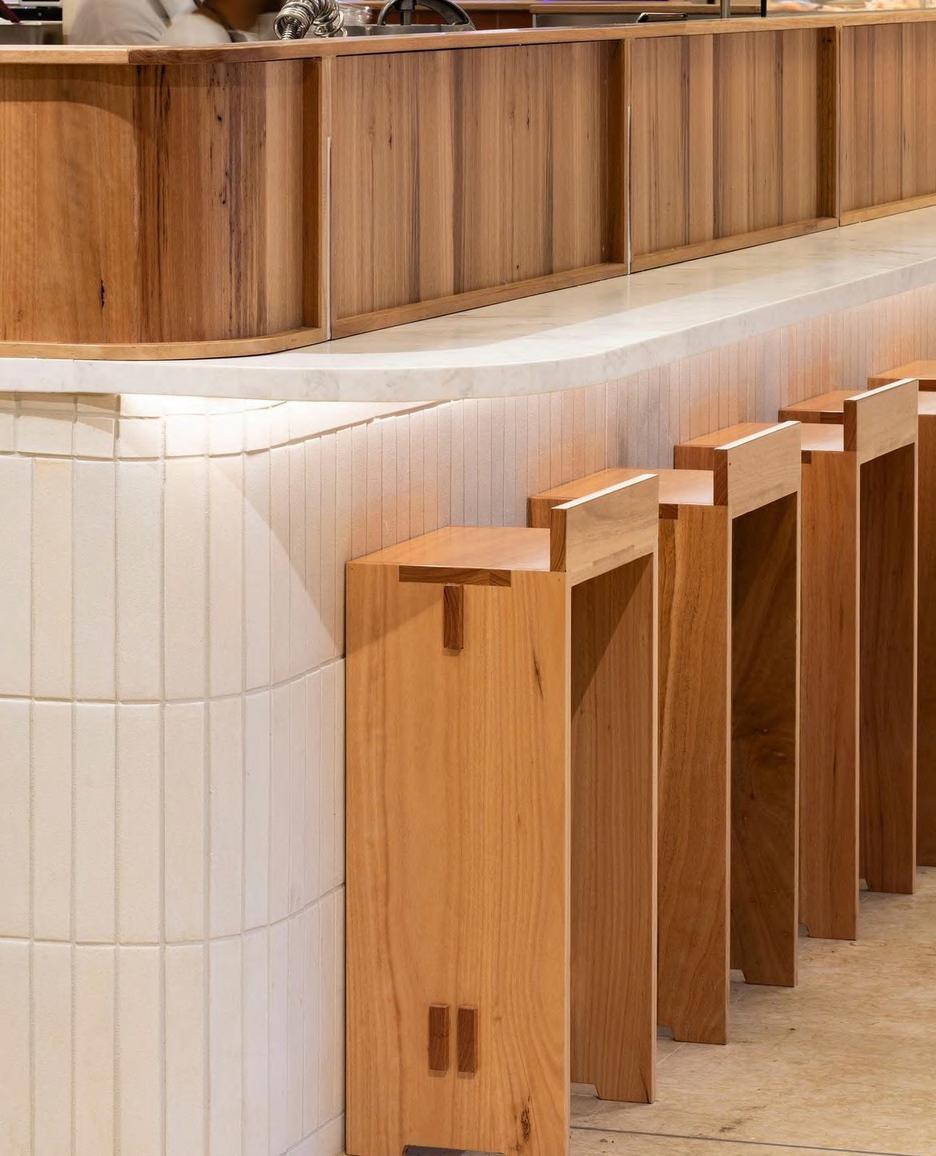
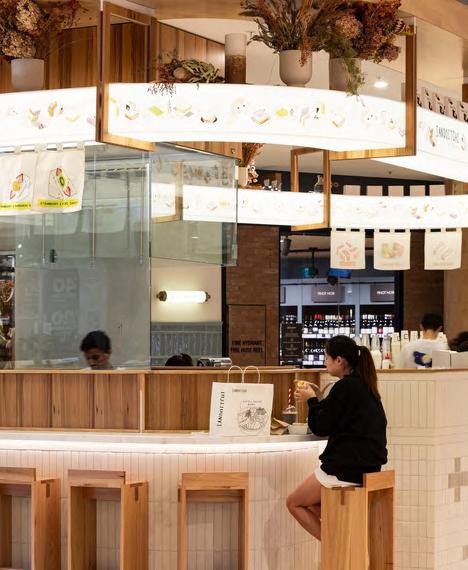
WORK COLLABORATED WITH VIE STUDIO completed work
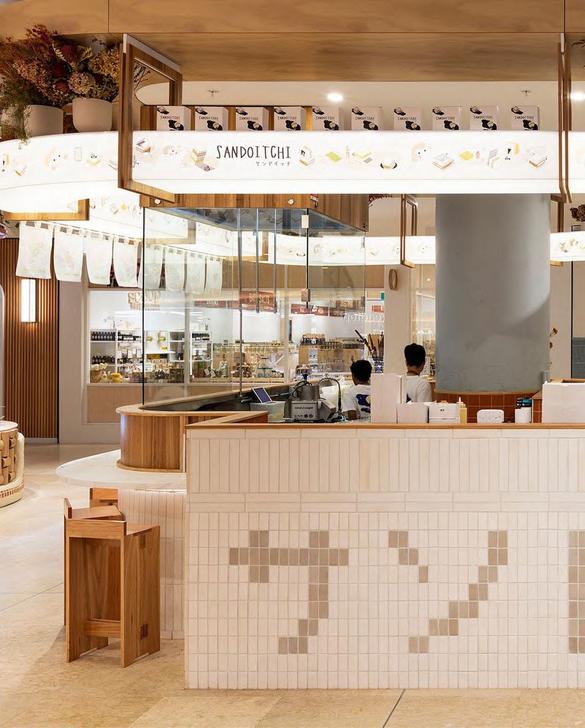
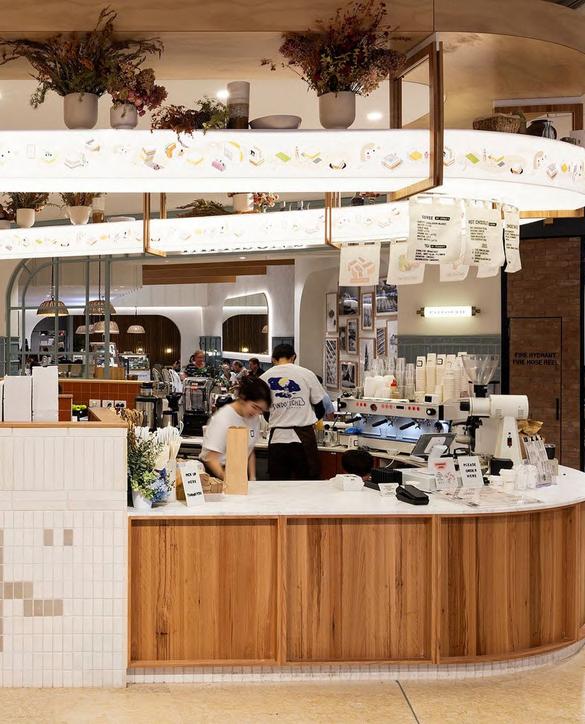
SANDOITCHI CAFE KIOSK
CHATSWOOD CHASE
Japanese inspired cafe kiosk at the chatswood chase newly renovated food hall. .
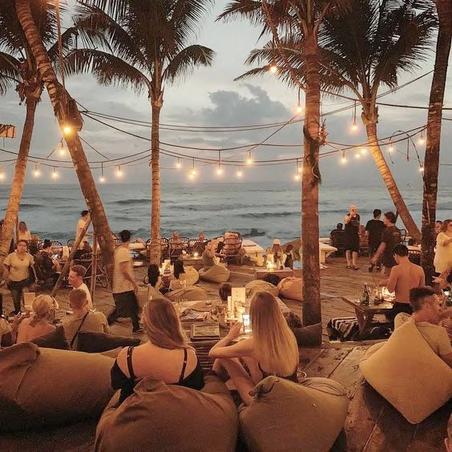
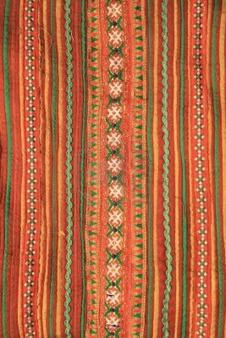
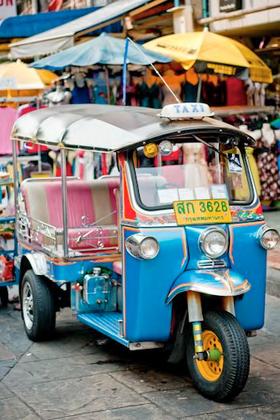
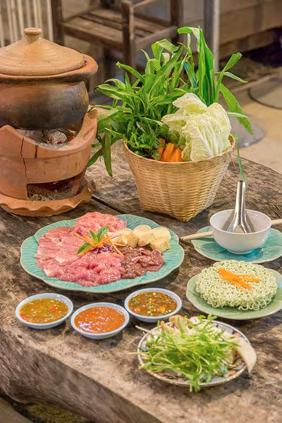
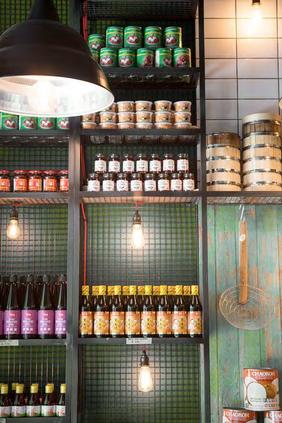
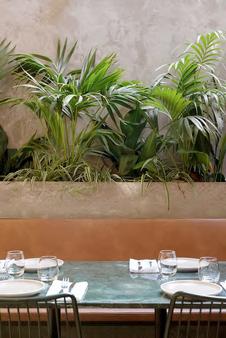
WORK COLLABORATED WITH VIE STUDIO Application: Archicad
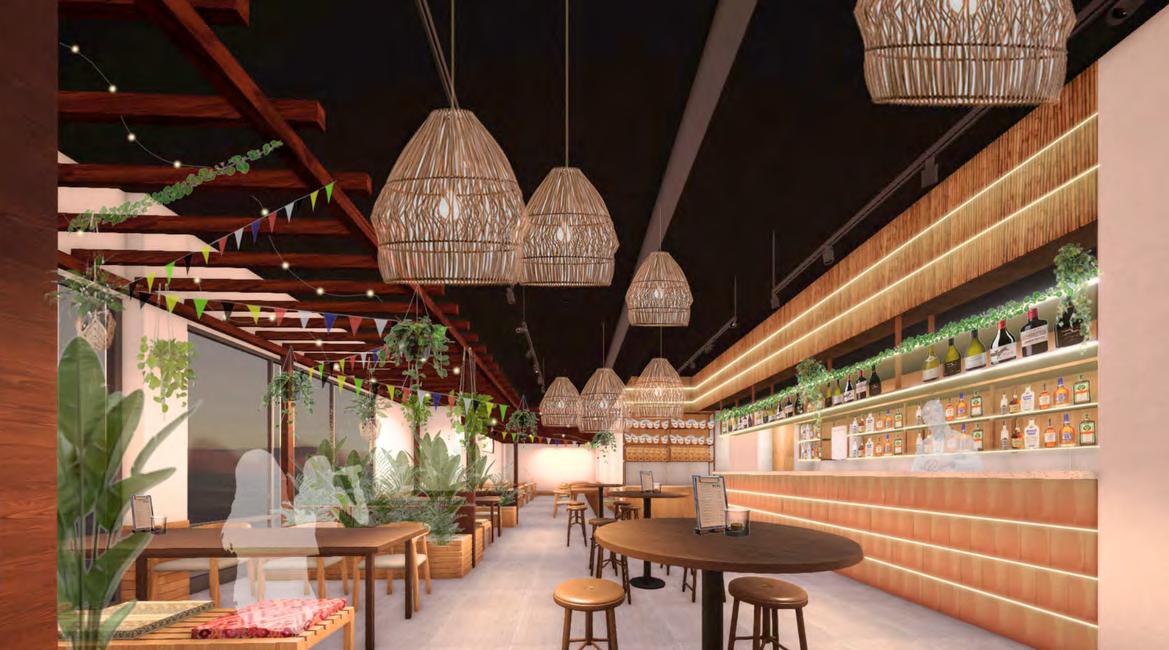
HIW SO THAI STREET FOOD HAYMARKET
A new Thai street food dining spot for after-work bites nestled in the bustling heart of Sydney (Currently On site).
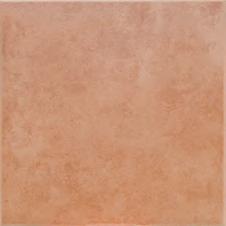
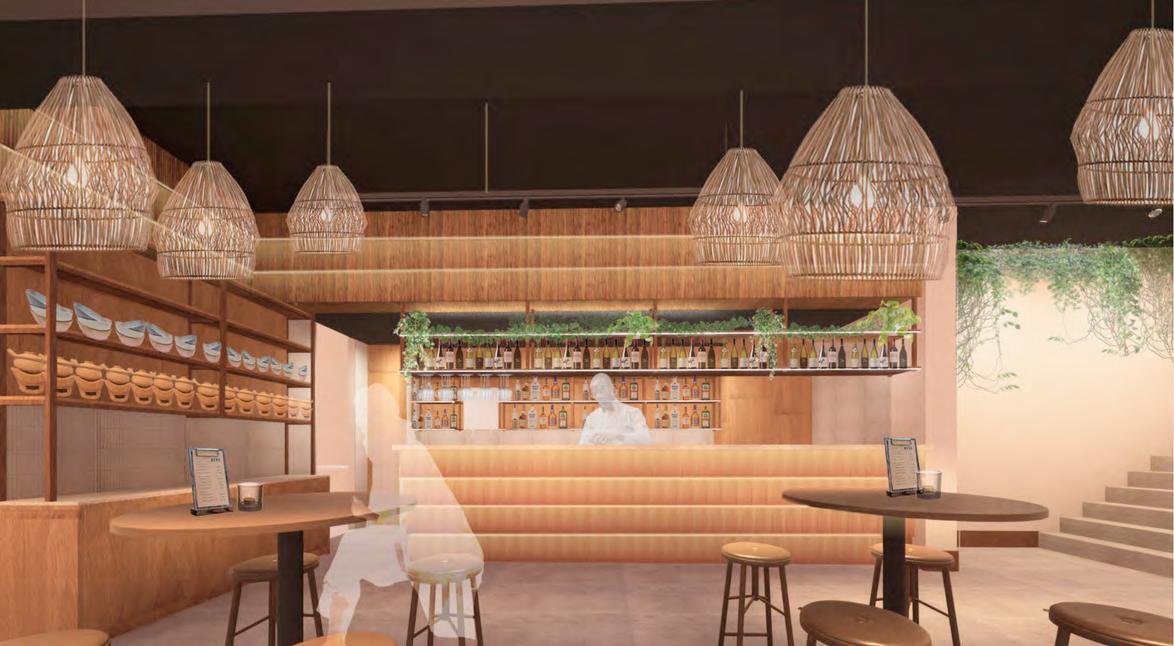

WORK COLLABORATED WITH VIE STUDIO
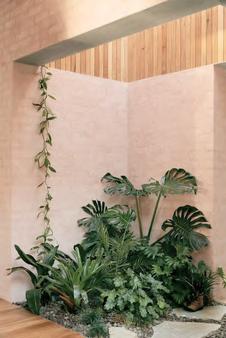
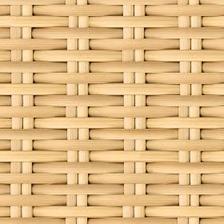
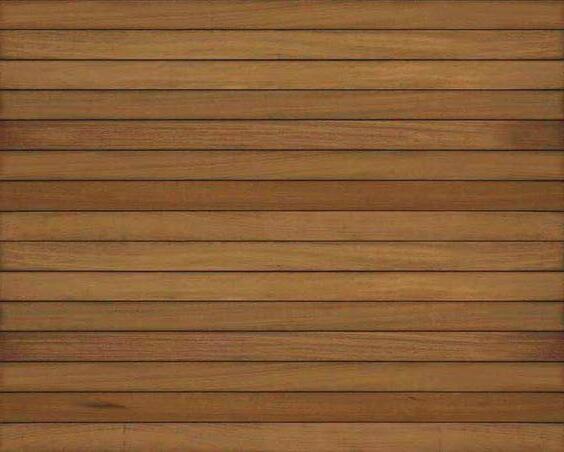
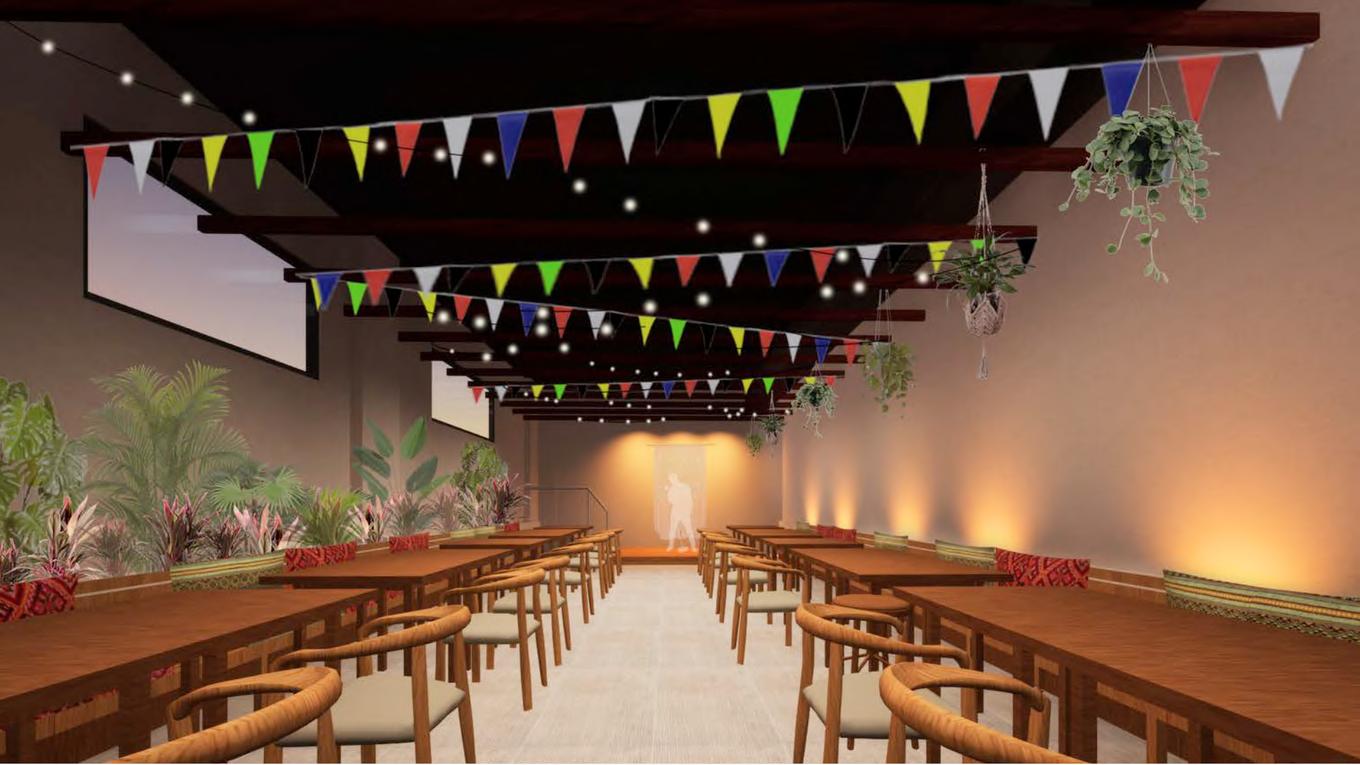
HIW SO THAI STREET FOOD HAYMARKET
A new Thai street food dining spot for after-work bites nestled in the bustling heart of Sydney (Currently On site).
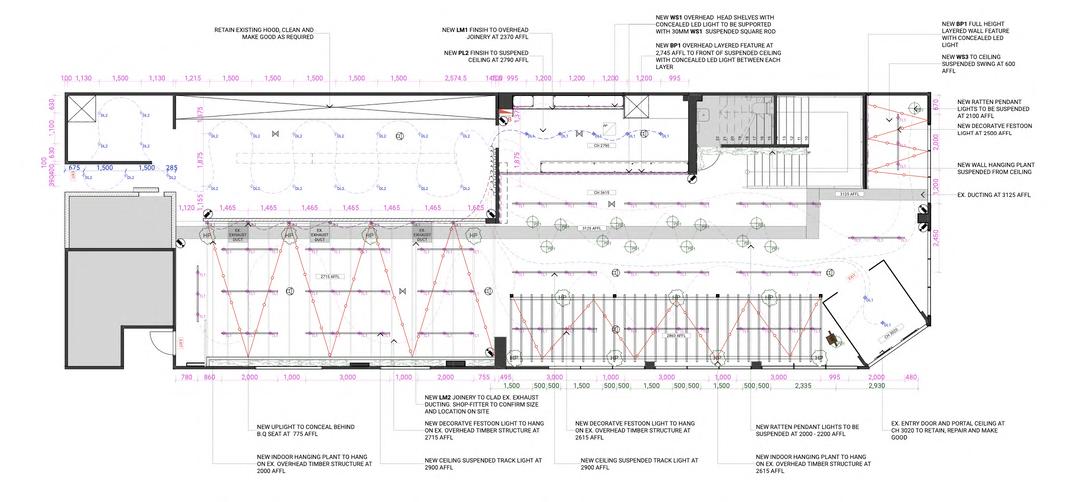
WORK COLLABORATED WITH VIE STUDIO
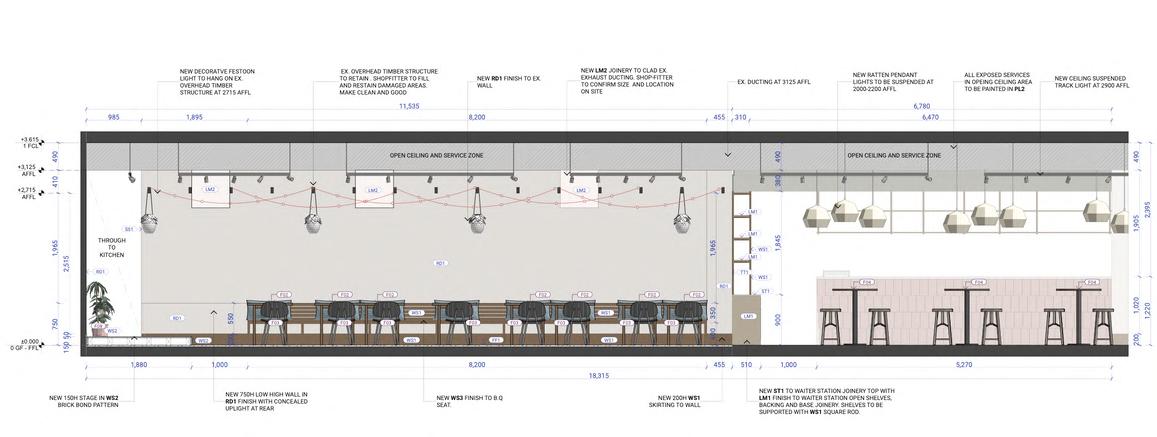
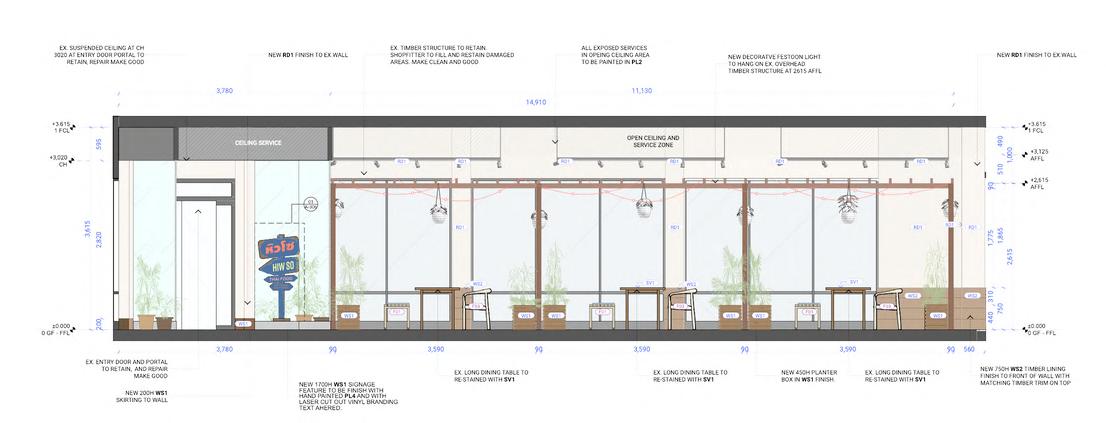
HIW SO THAI STREET FOOD HAYMARKET
A new Thai street food dining spot for after-work bites nestled in the bustling heart of Sydney (Currently On site).
WORK COLLABORATED WITH VIE STUDIO

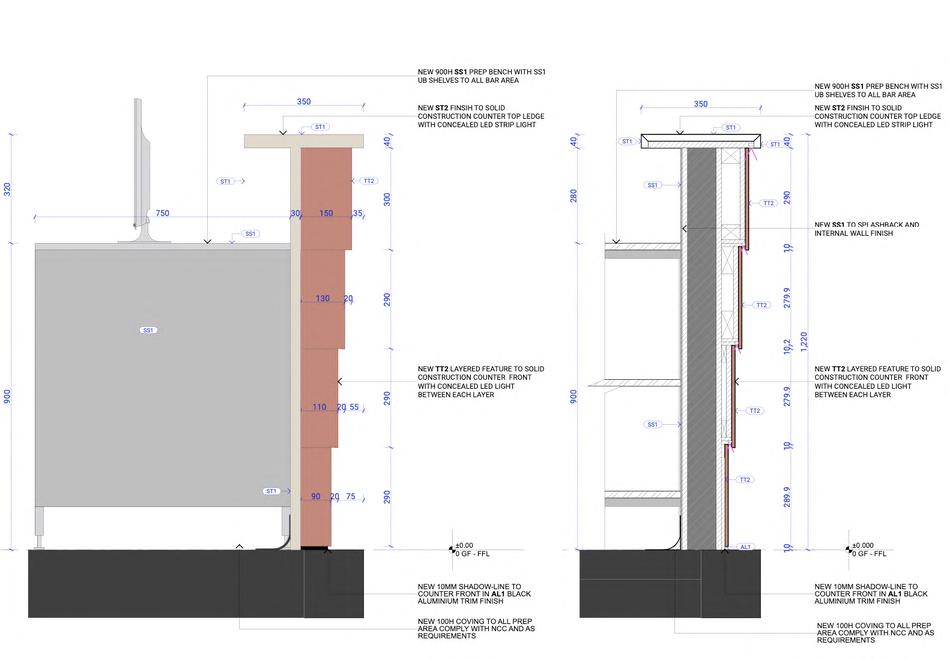
HIW SO THAI STREET FOOD
A
Sydney (Currently On site).
PROJECTS DEVELOPED DURING ENROLMENT AT UNSW
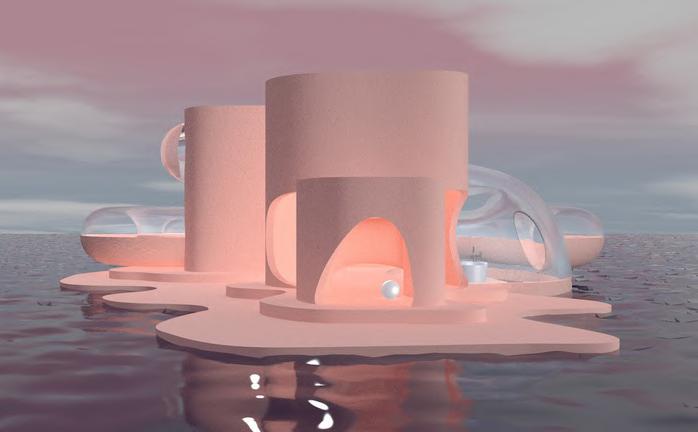
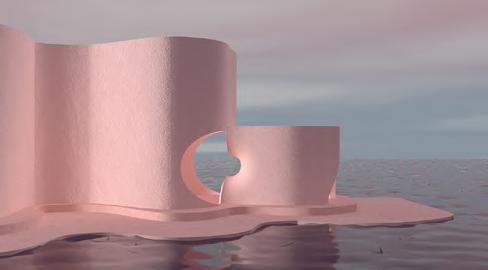
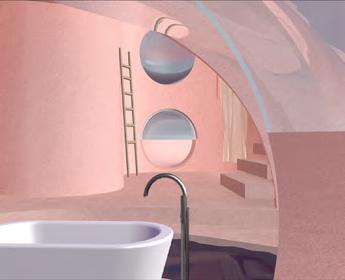
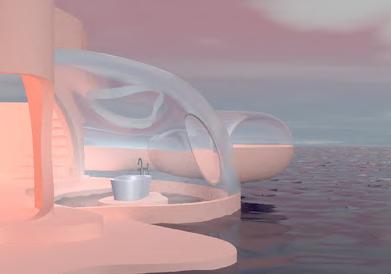
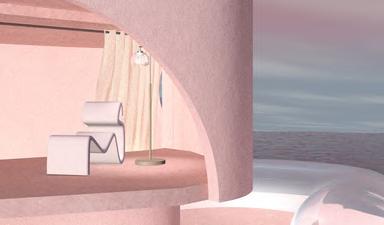
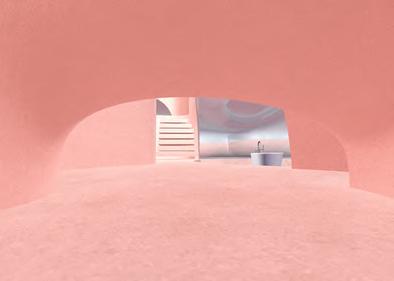
The pandemic and lockdown have affected people differently, causing mixed feelings of serenity, isolation, and uncertainty. Surviving lockdown is like being trapped in your own body, with complete control over your actions and thoughts, but limited by circumstances and restrictions This imaginative space speaks to the mixed feelings of peacefulness, suffocation, and the despair of social isolation.
Animation : https://youtu be/GMDWvSmAUAg
ACADEMIC WORK
Application: Rhino3D, Cinema 4D
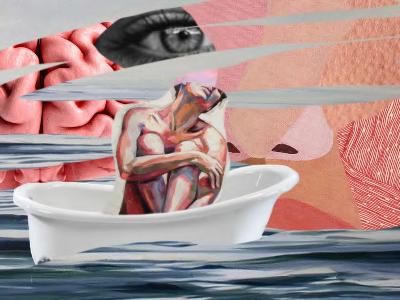
W I T H I N
An imaginative architecture inspired by the COVID-19 pandemic
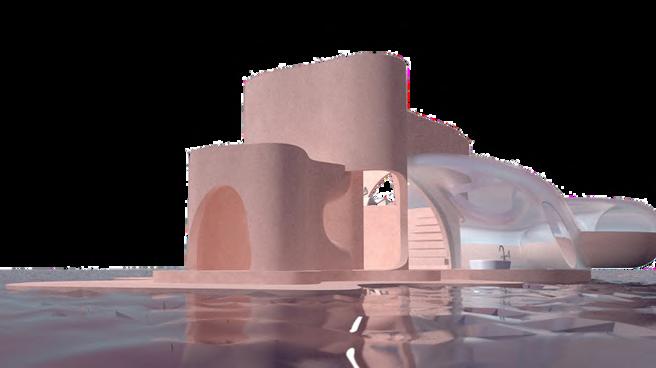
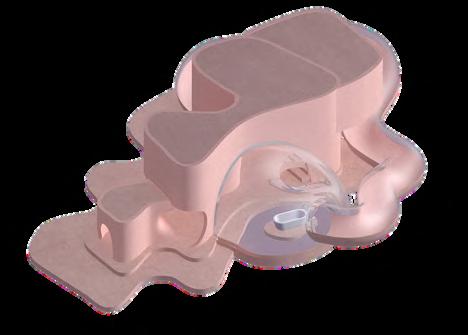
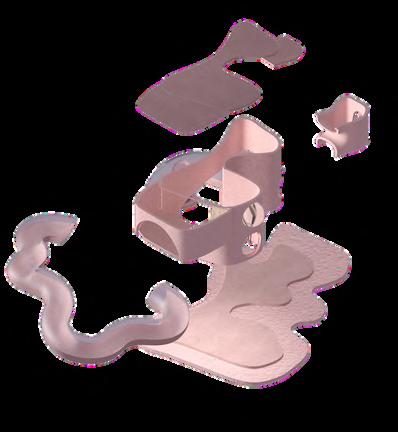
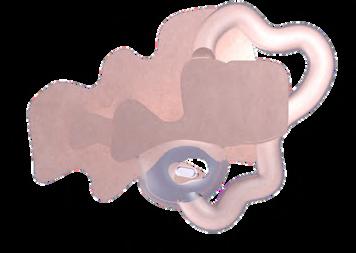
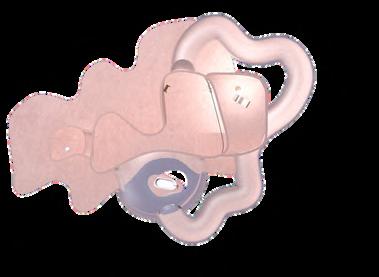
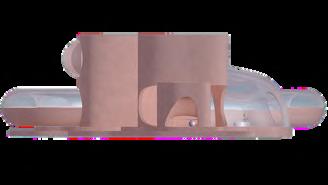
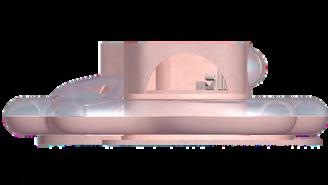

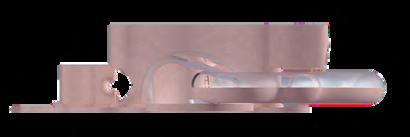


An imaginative architecture inspired by the COVID-19 pandemic

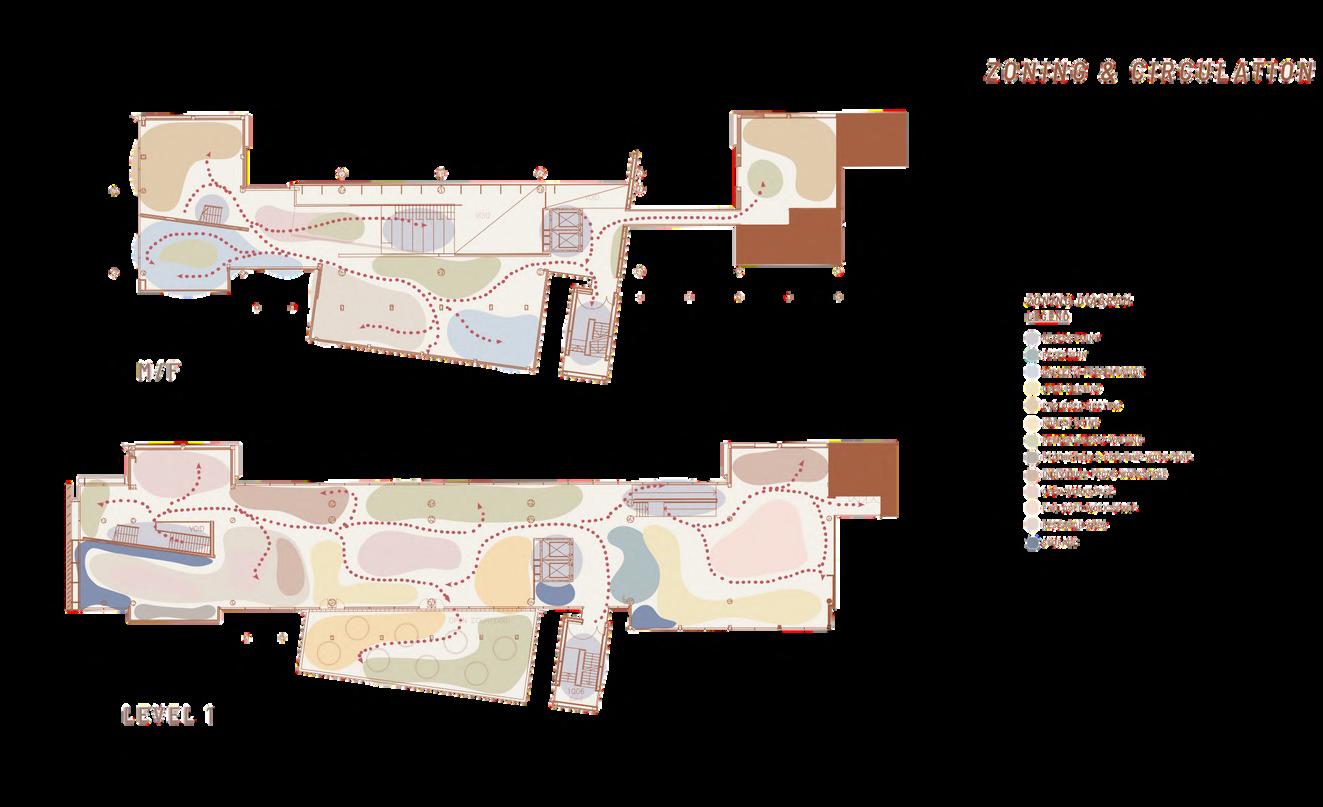

As we emerge from the COVID-19 pandemic, remote working seems to be a viable option to incorporate into the current working system. Compared to the traditional in-office work system, remote work offers a more flexible work style. In light of this, my design strategy for IDEO and UNSW is to create an environment that promotes productivity and academic excellence while fostering a sense of casual independence Our offerings will include service and design elements that encourage long-term stay and repeat visits
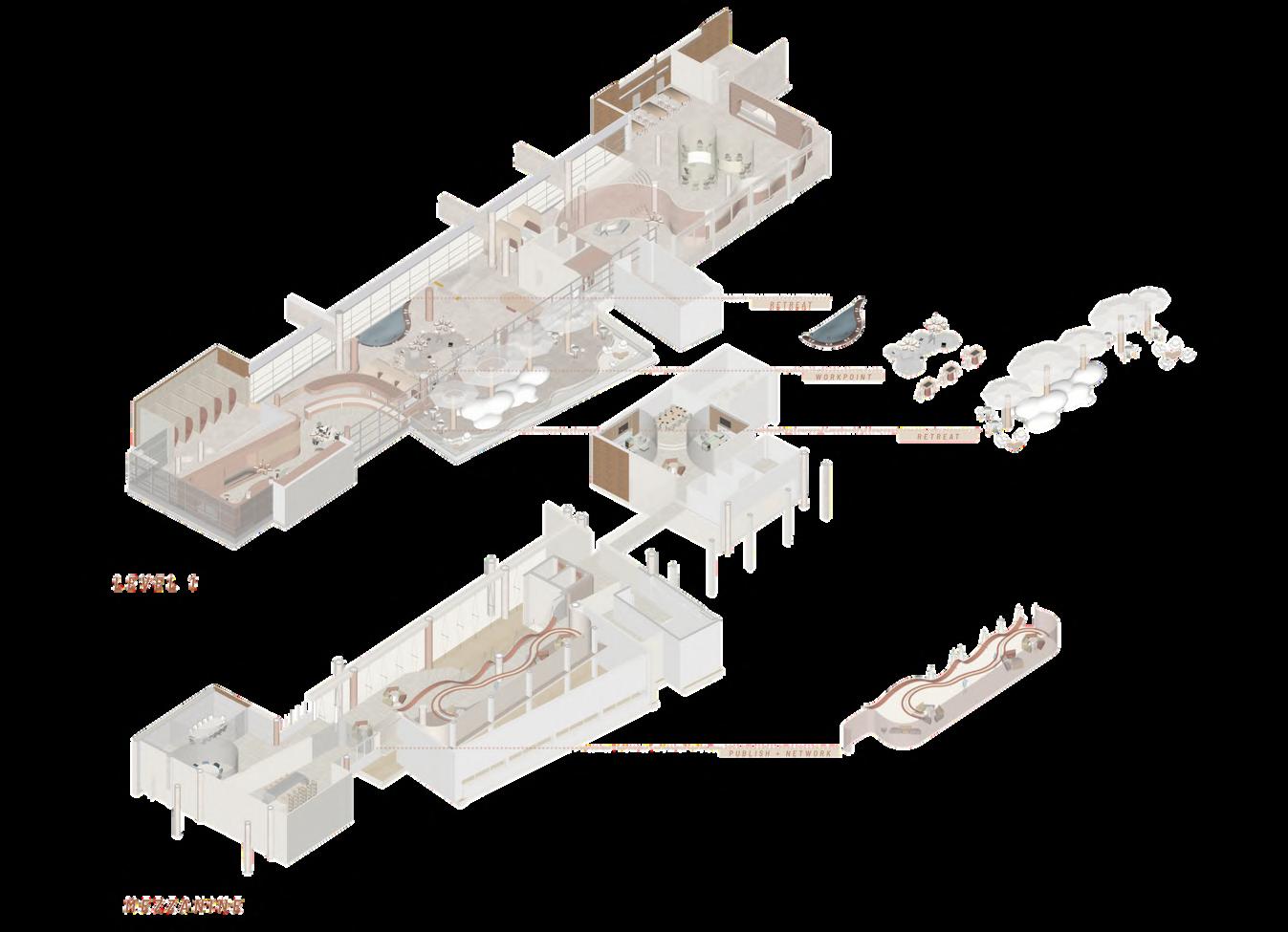
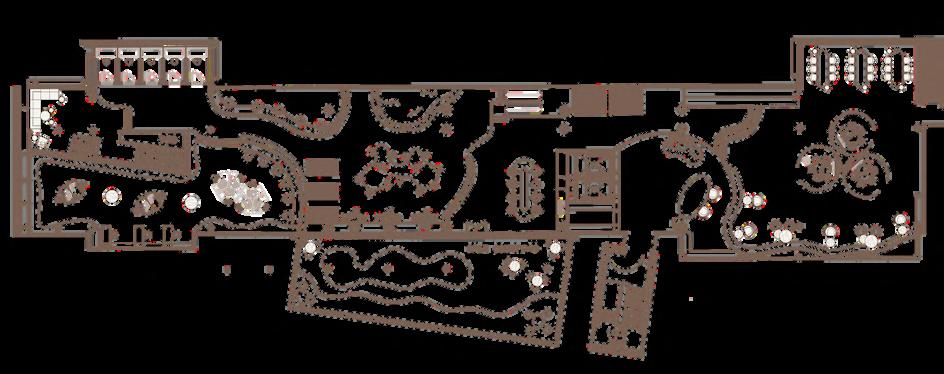
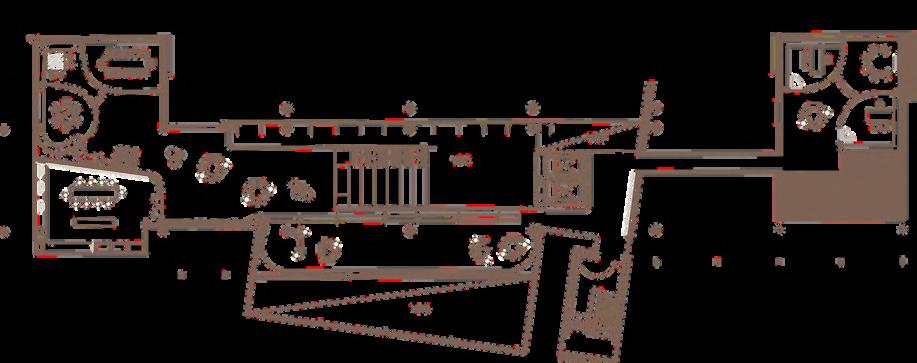
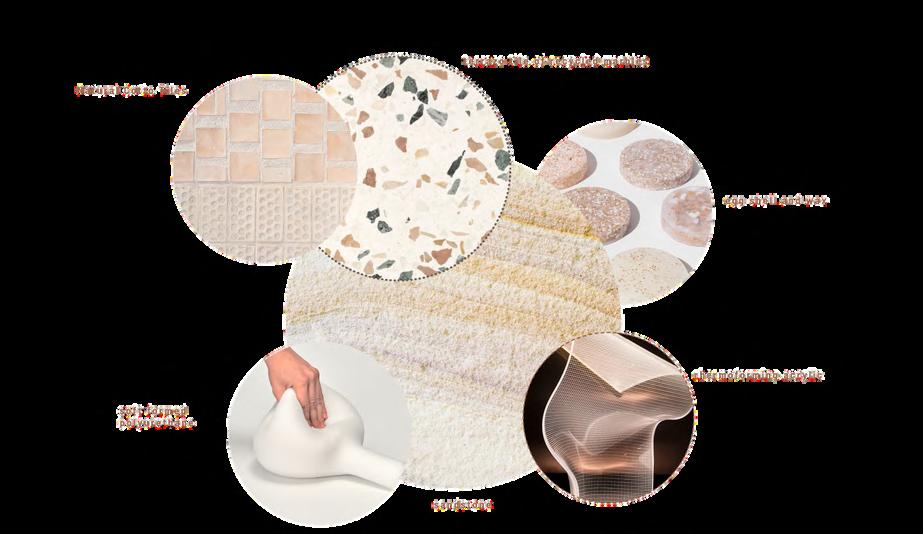
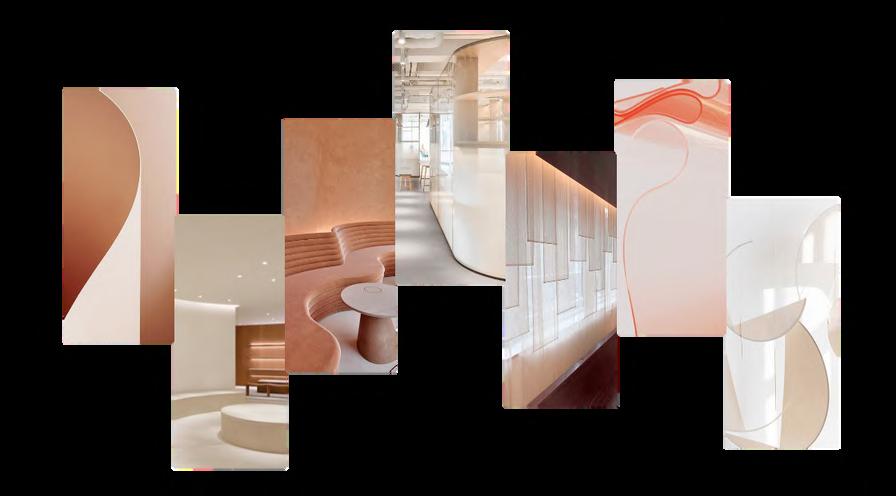
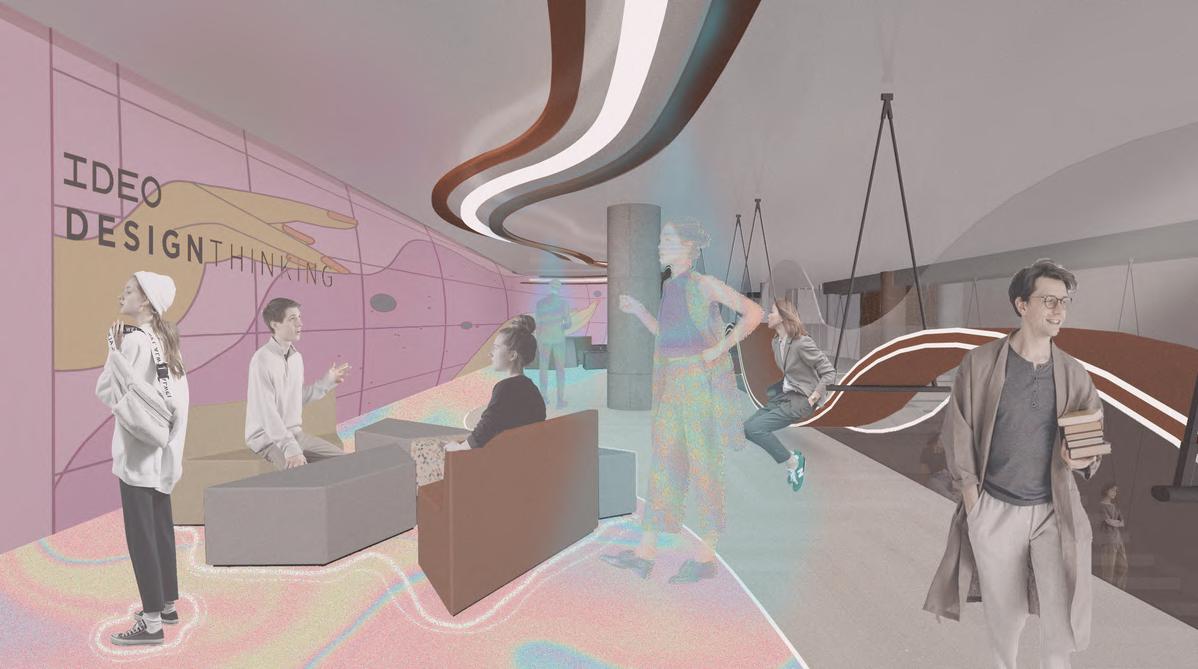
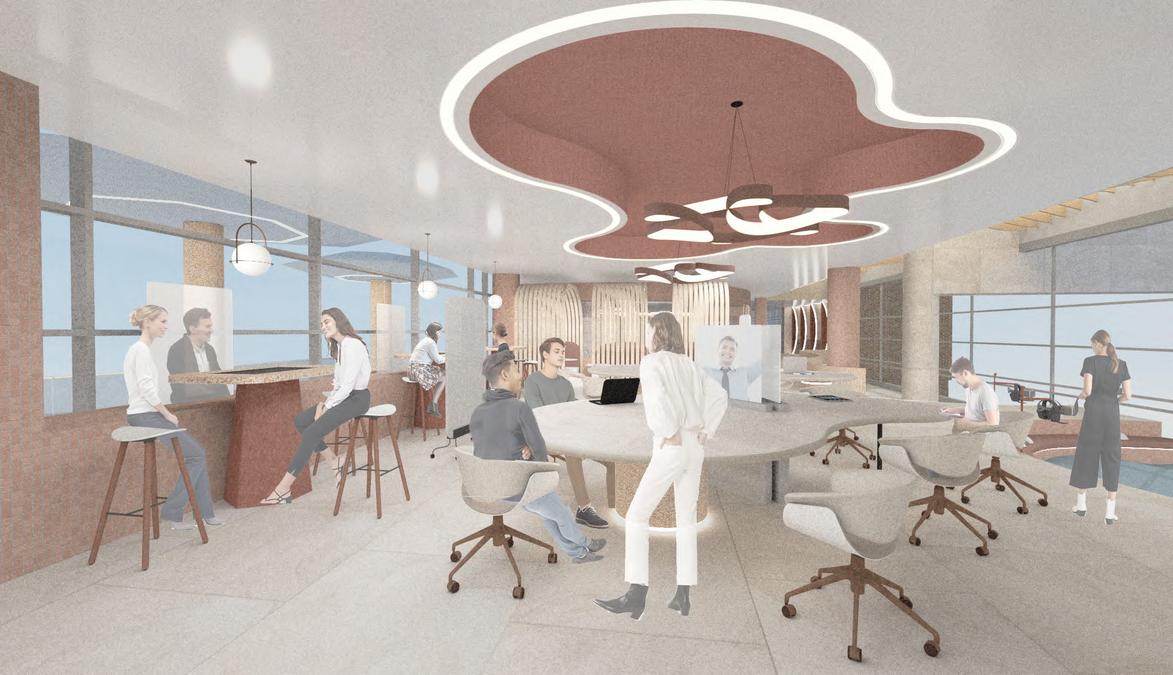
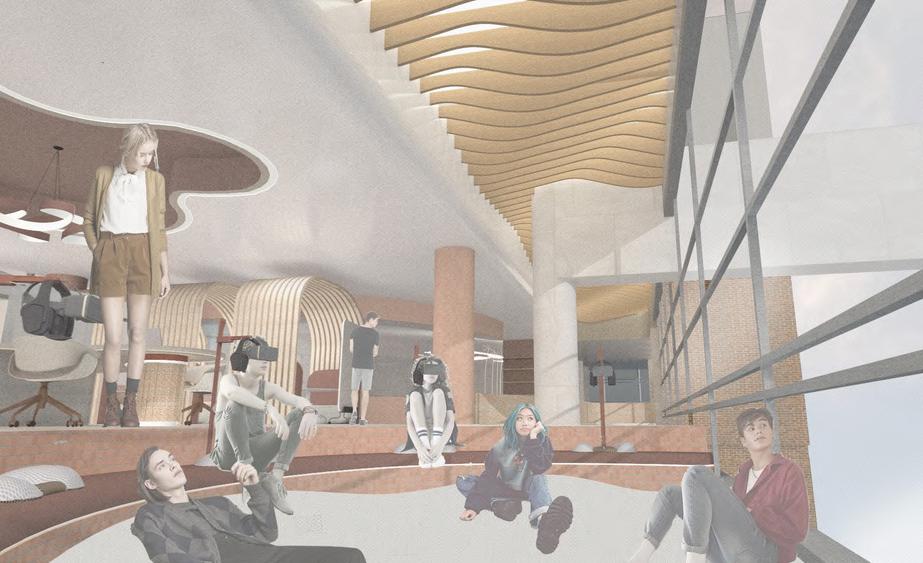
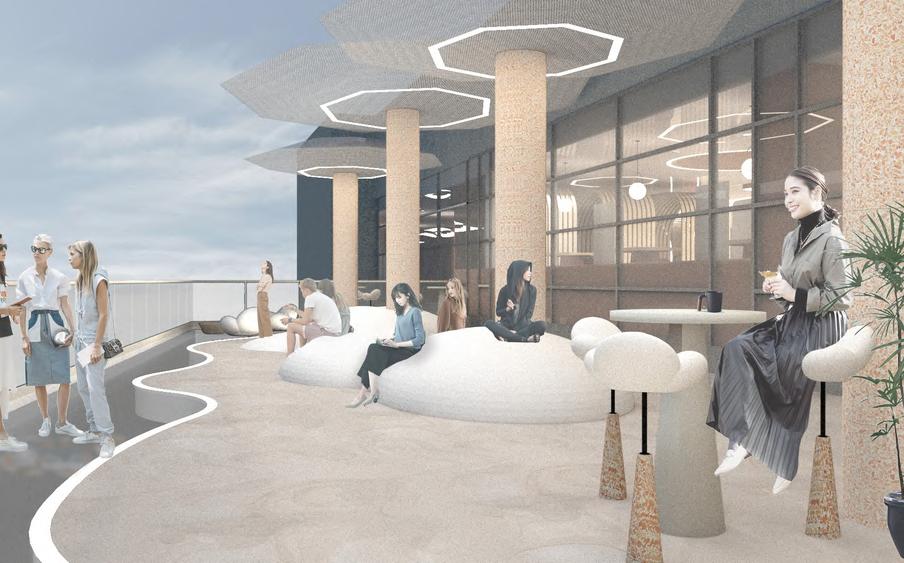
L E D g h t i n g
B a r r s o l m e m b r a n e
T i m b e r s t r i p e
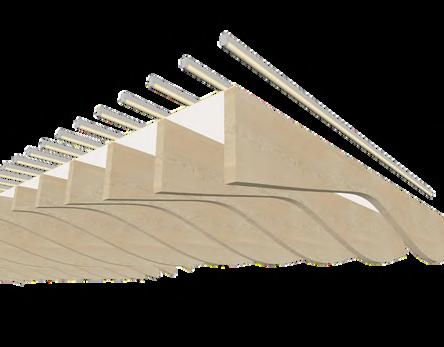
B a r r i s o l i g h t i n g
h a r d t e f i n i s h
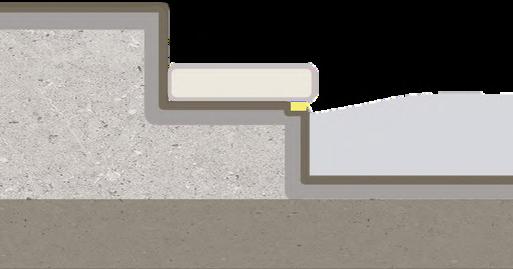
s i t t i n g c u s h i o n
L E D l i g h t
soft formed p o l y u r e t h a n e
03
ACADEMIC WORK
Application: SketchUp, Vray, Photoshop
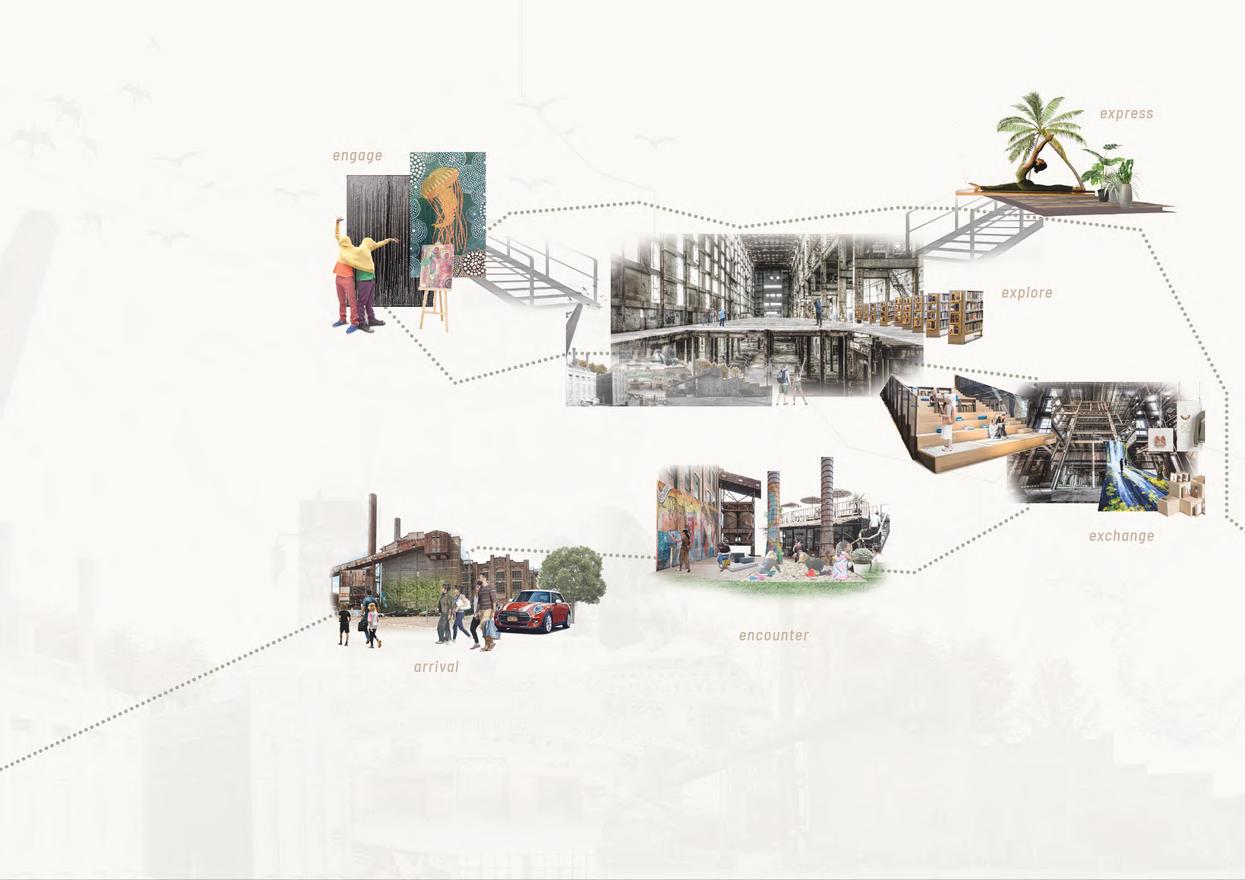
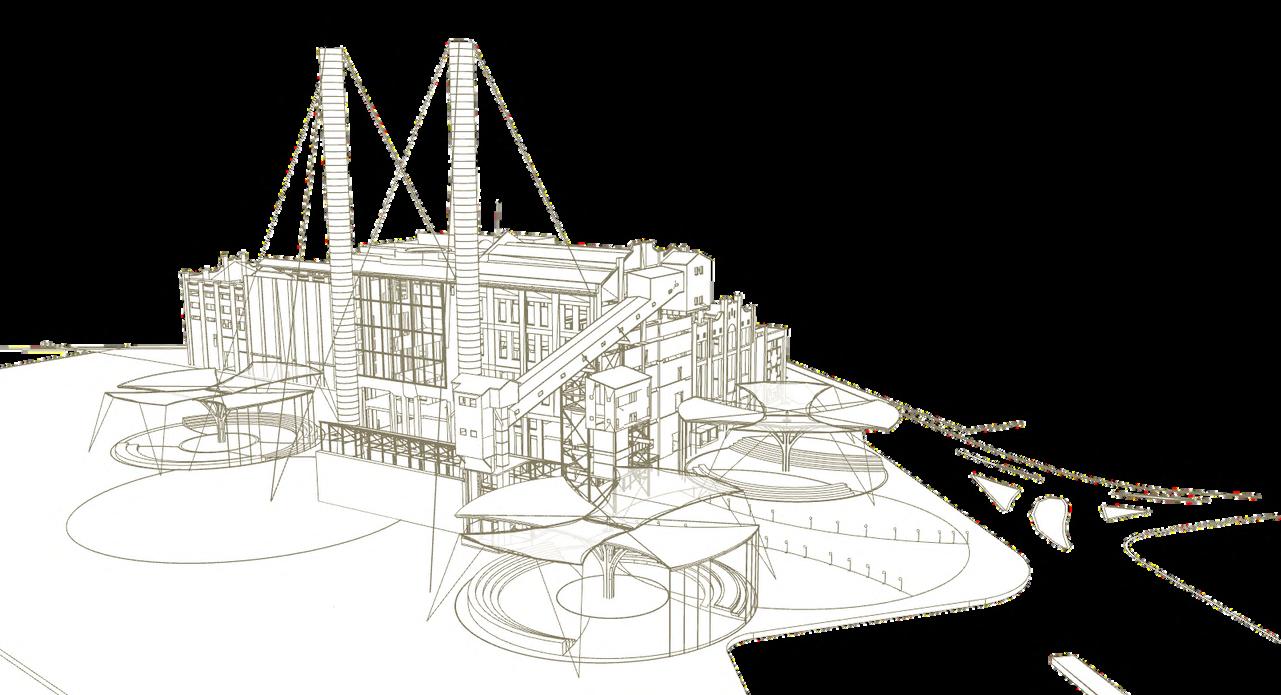
To redefine the WBPS as a new public amenity for our city to explore the multiple dimensions of human interaction and ultimately evoke their sense of belonging to the historical site. The new civic spaces aimed to create a model for a more sustainable urban community and a platform to foster connection between local creative culture, enriching Rozelle's creative layer and potentially making economic benefit out of it
Start the journey : https://dimensionhelga my canva site/
DIMENSION
‘Recovery and Re-purposing’ of The White bay Power station
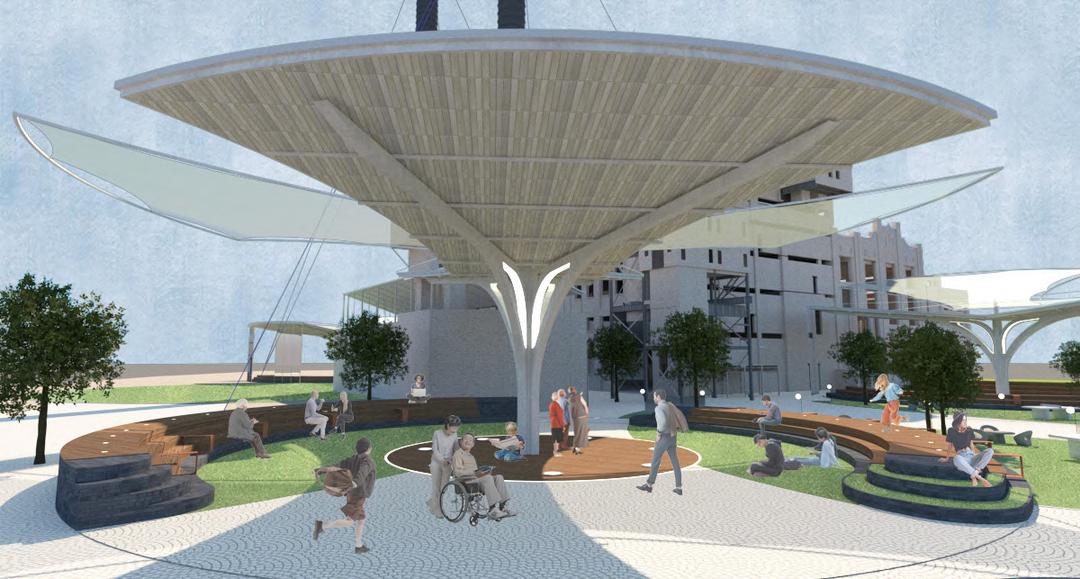
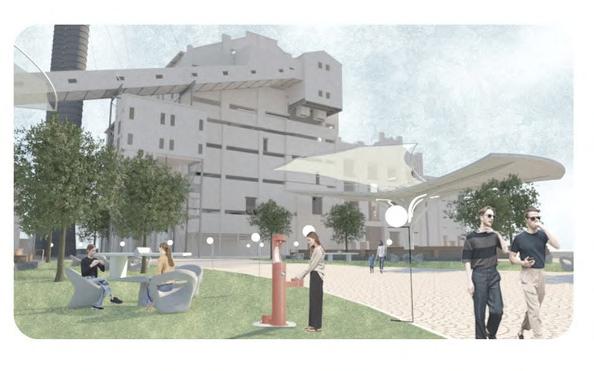
PRIMARY SPACE 1 : THE FORECOURT
Start the journey : https://dimensionhelga.my.canva.site/
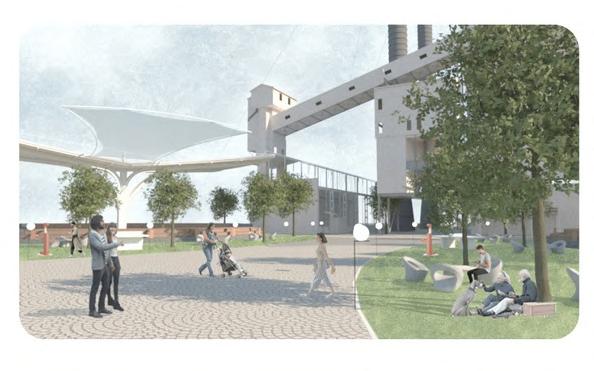
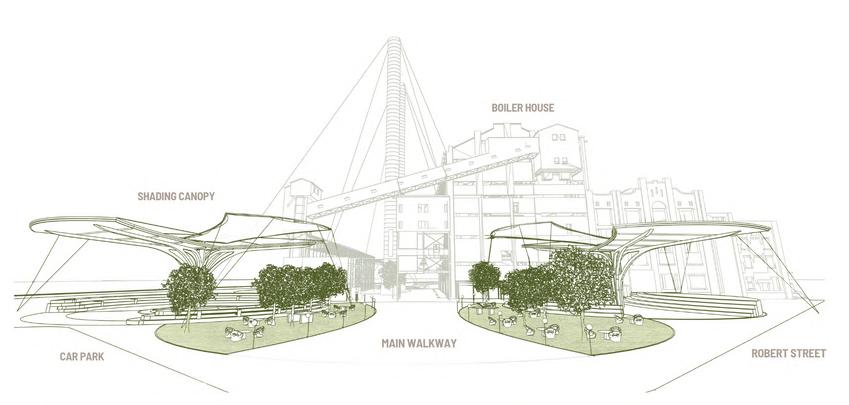
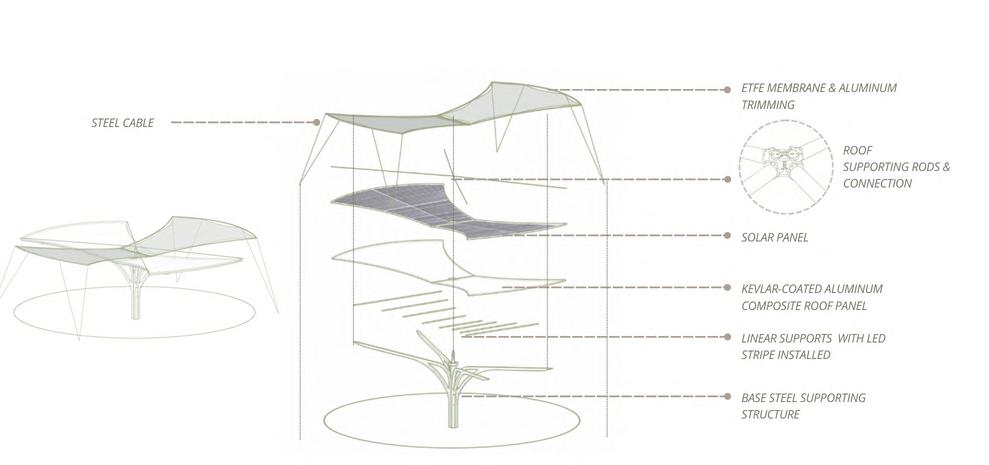
‘Recovery and Re-purposing’ of The White bay Power station
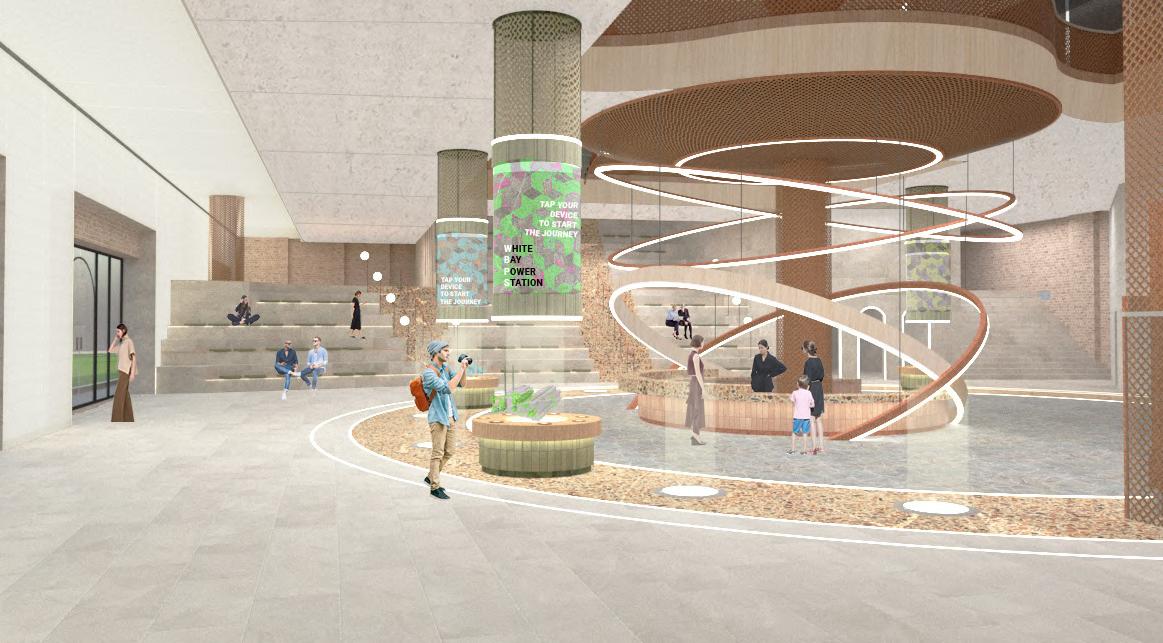
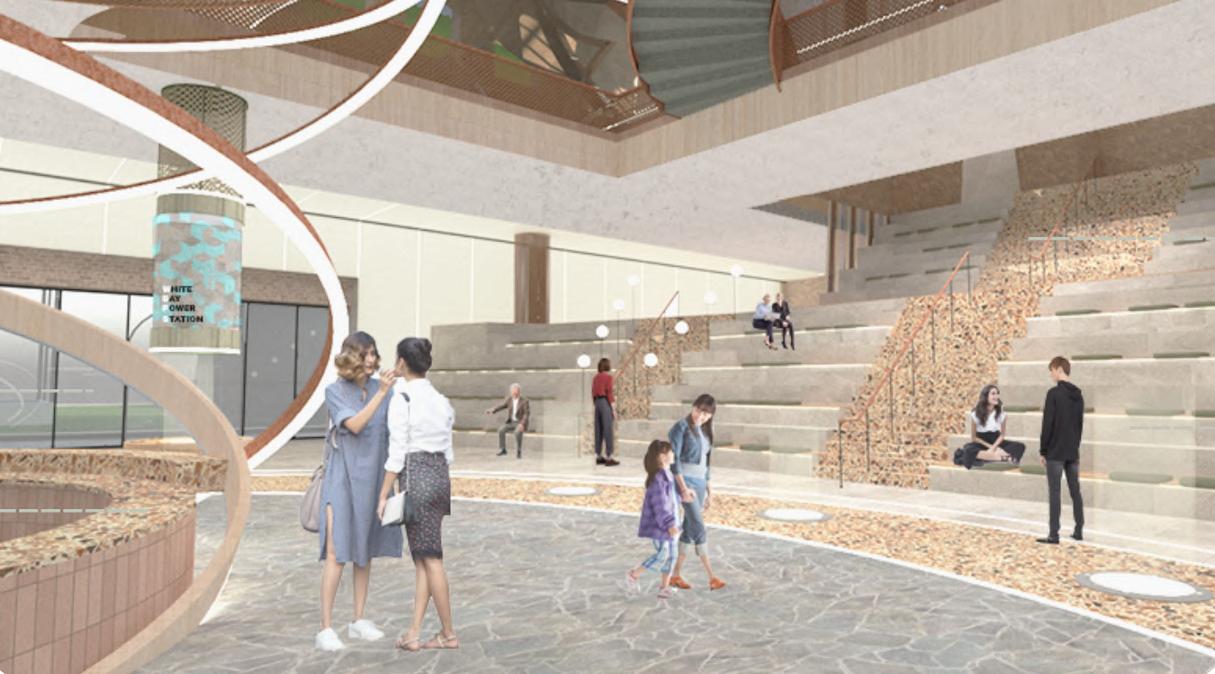
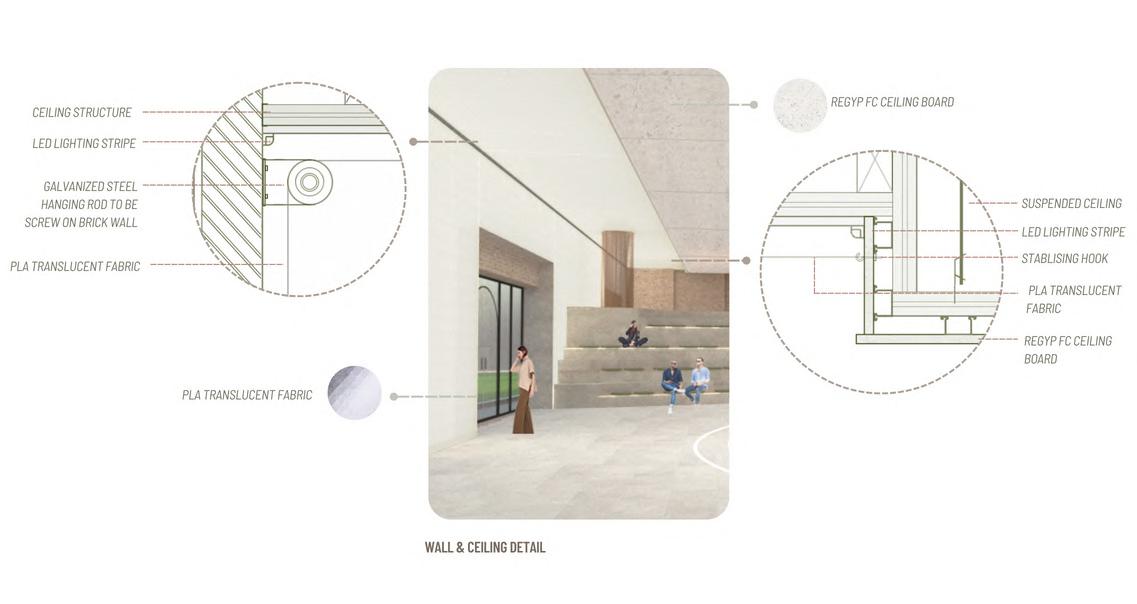
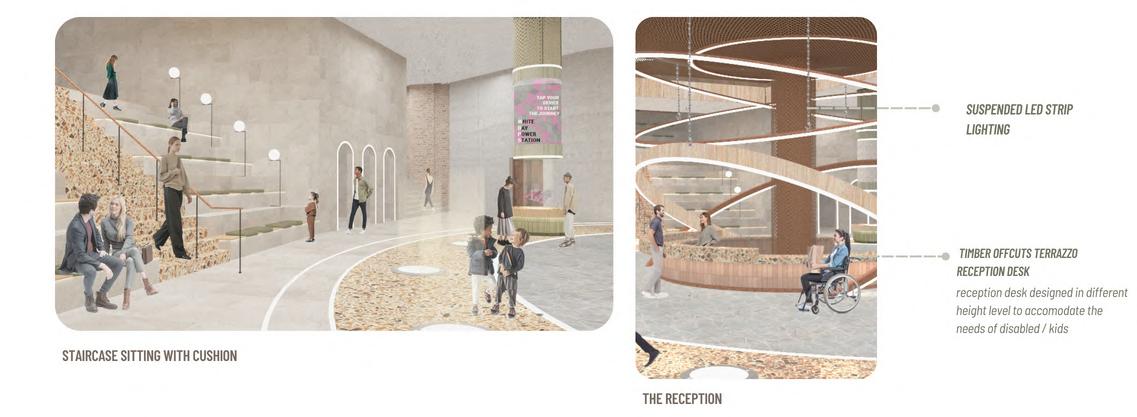

DIMENSION
‘Recovery and Re-purposing’ of The White bay Power station
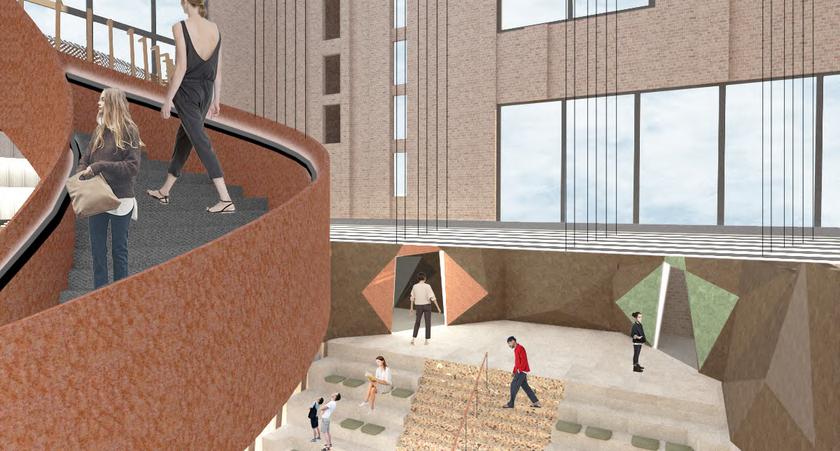
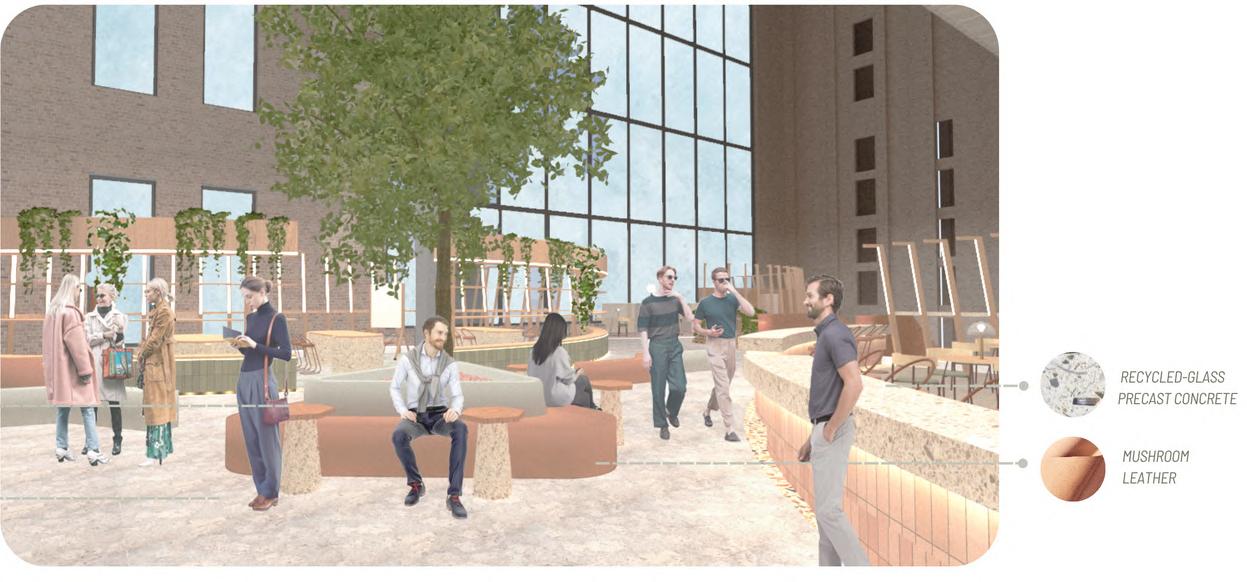
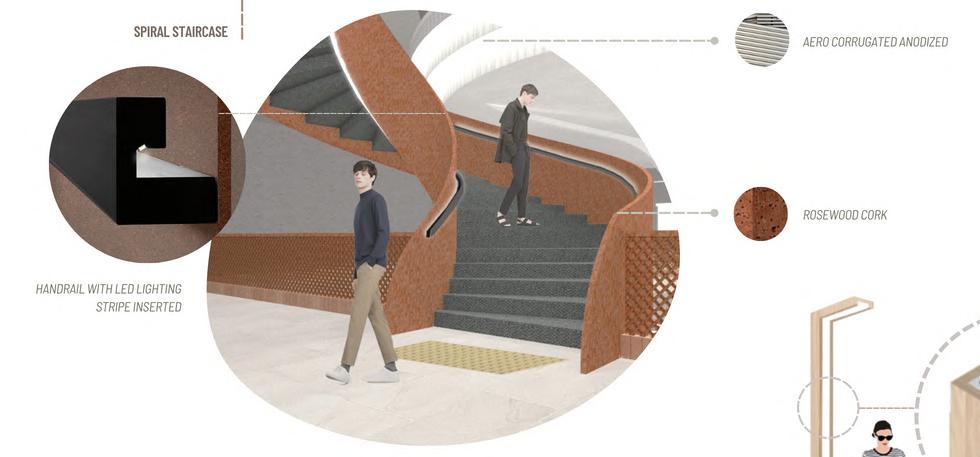
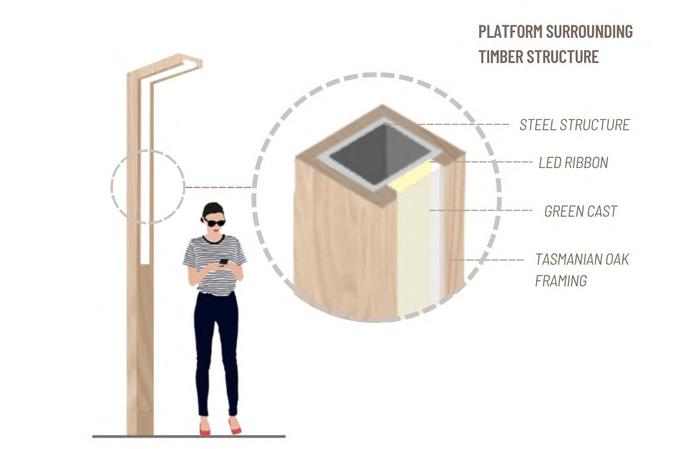
DIMENSION
‘Recovery and Re-purposing’ of The White bay Power station
ACADEMIC WORK Application: SketchUp, Enscape, Photoshop
