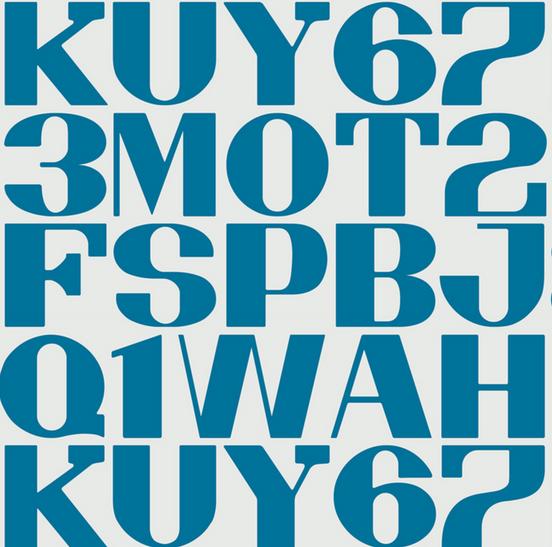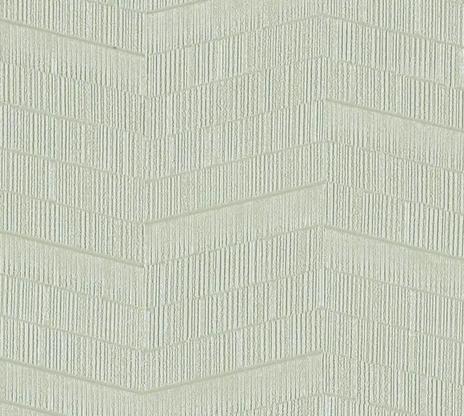characterized by constant change, activity, or progress

project statement programming considerations























nb r o o k i n g s , s d 5 w e e k - l o n g p r o j e c t
7 8 6 s q u a r e f e e t
fishback center for early childhood education






A place for teaching and trying out new experiences in teaching It is a place for service to provide early positive group experiences for young children and possible first experiences for families in encountering ‘schools’ Finally, it’s a place for research with children and their families They engage in child inquiry, teacher-research studies, and research undertaken by university faculty Their philosophy is grounded in social constructivism and inquiry-based learning Children are capable, competent, and able to build their knowledge through exploration and social interaction
Existing conditions
play gives children a chance to practice what they are learning




" MR ROGERS P01 : the Veiled chameleon
positive in attitude and full of energy and new ideas open concept functional & flexible
minimal & neutral


mission | the mission of the Fishback Center for Early Childhood Education is three-fold It is a model of inclusive early childhood education that:


professional preparation of early childhood professionals connects with families to form family-school partnerships provides a unique environment for faculty and student research


vision | strive for an active learning community, develop relationships with families and children, and build knowledge with children and teachers about the relationship between learning and teaching values | relationships and connections working together to foster curiosity children s intelligence and competence creating a sense of community as we learn together
MilaHenryOliviaMs Teaguesoves to draw and exper ment w h co ors y b g t h d h peers needs sensory-f end y fea ures d t f t ty ea ess and en oys chal eng ng h mse f y t d y t ty shy at f st but opens up w th t me and pa ence t y p y g h h p needs sensory-f endly fea ures needs reconf gu able space o be te ocus t h F hb k C t 4 y eager o fos er ch dren s c eat v y and ea n ng needs storage w h n he room or ac v t es d t d fl b f p needs acoust ca mate al y to ba ance no se
oves o p ay w th b ocks o es colo u oys s exc ted to mee peers to p ay w h d p t p needs aud ory-sensory cons de at ons creativ ty | in the regg o program creat vity is def ned as "knowledge and the wonder of knowledge" and human ty s most important r ght Edwards Sha lcross & Maloney 1991 atmosphere | the motor space should nclude a balance of natural l ght harmonious colors, workstat ons sized for ch ldren as well as a d splay of past students work to keep them engaged and excited to learn (Edwards C P & Spr ngate K W 1995 materials | bought mater als found mater als, recycled materials writing and draw ng too s construct ve and collage materials such as buttons, stones shells, beads, and seeds and sculpting mater als such as play dough/clay shaving cream and r ce Sha c oss & Maloney 1991 imag nation | ch ldren use everyth ng they see hear and experience as elements n the r play When they play, they imitate and create new things all that is vis ble in the play s mean ngful to the child but not all that is meaningful to the ch ld is visible n the play (Na ona Curr culum Gu delines on Ea ly Childhood Educat on and Ca e in F n and 2003 p 19 free play | children thrive when they engage n free play, which involves active engagement and is fun, voluntary and flex ble Bu ghardt 2011 guided play | "creates a confluence of environmental and psychological factors that gently shape not only the des red outcomes n learning but also a more posit ve att tude toward learn ng itself " We sberg D S Hirsh-Pasek K Go nkoff R M McCandl ss B D 2014)

To design an indoor playground that fosters exploration and discovery among children and is characterized by dynamic imagination Through the effective use of color and materiality, the adaptability of the area, and the focus on nature, the space will stimulate creativity, encourage engagement, and accommodate various sensory needs to influence how children learn through play



















































