

Helen Leventis
Selected Works 2020-2024



Helen Leventis
Selected Works 2020-2024
Driven by the belief that architecture is not stagnant but a living and breathing organism that can spark positive change, I am committed to reshaping the future through innovative and reformative design. With a passion for pushing boundaries and challenging conventions, I strive to revolutionize the built environment by maintaining a global outlook and prioritizing the needs of those the architecture serves. My vision for culminating places for people extends beyond the present, aiming to create spaces that inspire, transform, and leave a lasting impact on future generations. I plan to contribute my skills and perspective in professional practice, where architecture becomes the gateway to endless possibilities.
CONTACT
helenleventis0@gmail.com h.a.leventis@wustl.edu
A Collabroative School and Learning Facility, Fall 2024
Professor Bruce Lindsey
Duration: 6 weeks
Location: Forest Park, St. Louis, Missouri

The GREENHOUSE HABITAT is a sustainable greenhouse and educational hub designed to insipre knowledge seekers of all ages to connect with nature. By working with local non-profit organizations like Seedstl and nearby schools (Gateway Science Academy, Forsyth School, and St. Louis Community College), the project fosters interaction betwen its users and local ecosystems, creating a living laboratory for exploration.
The space features an open, modular structure, integrating cross ventilation, efficient energy systems, and indoor-outdoor learning zones to support biodiversity and experimental education.





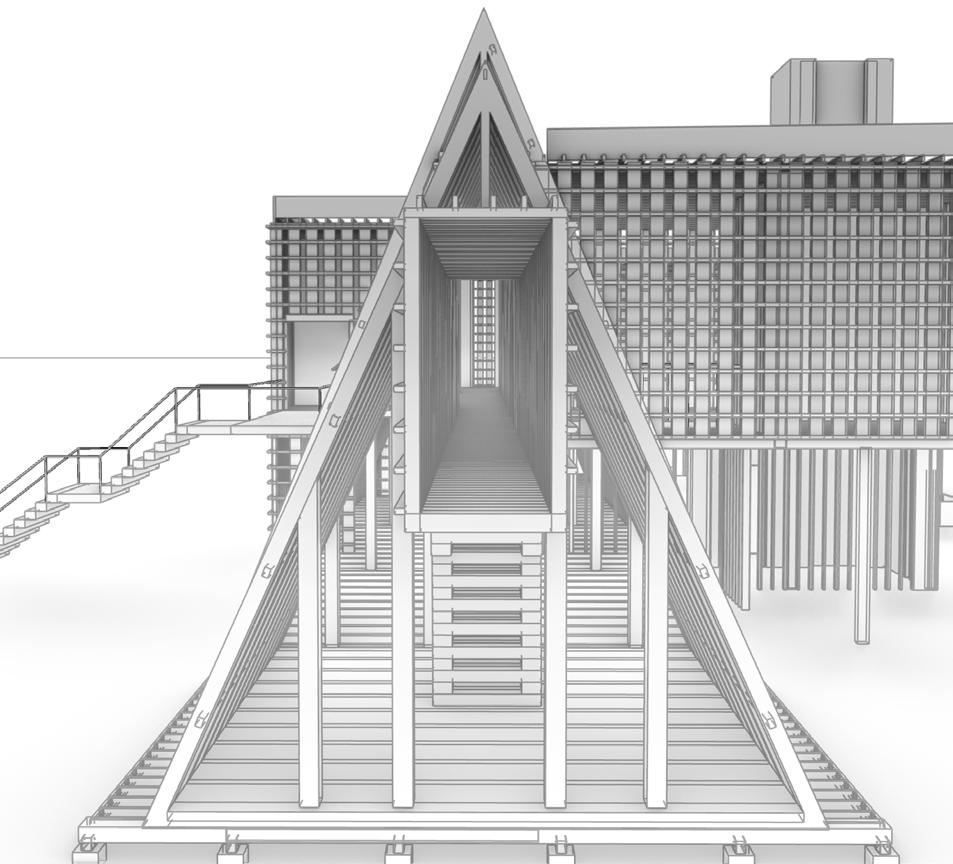
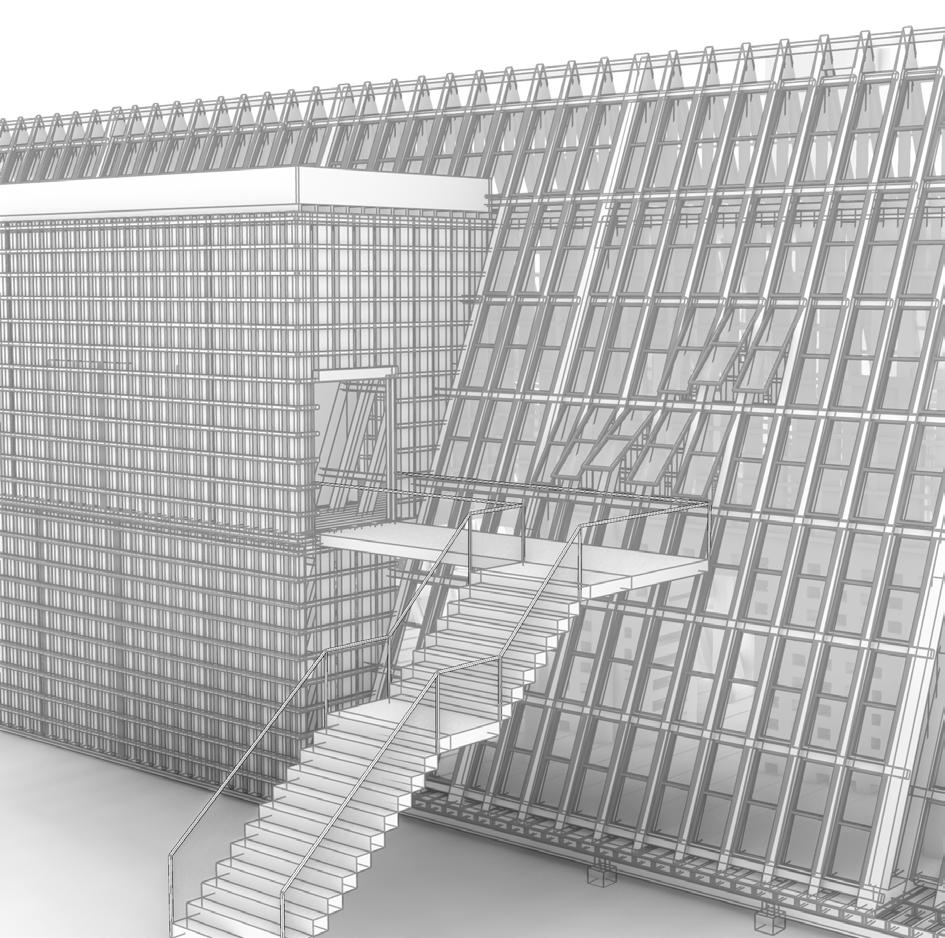



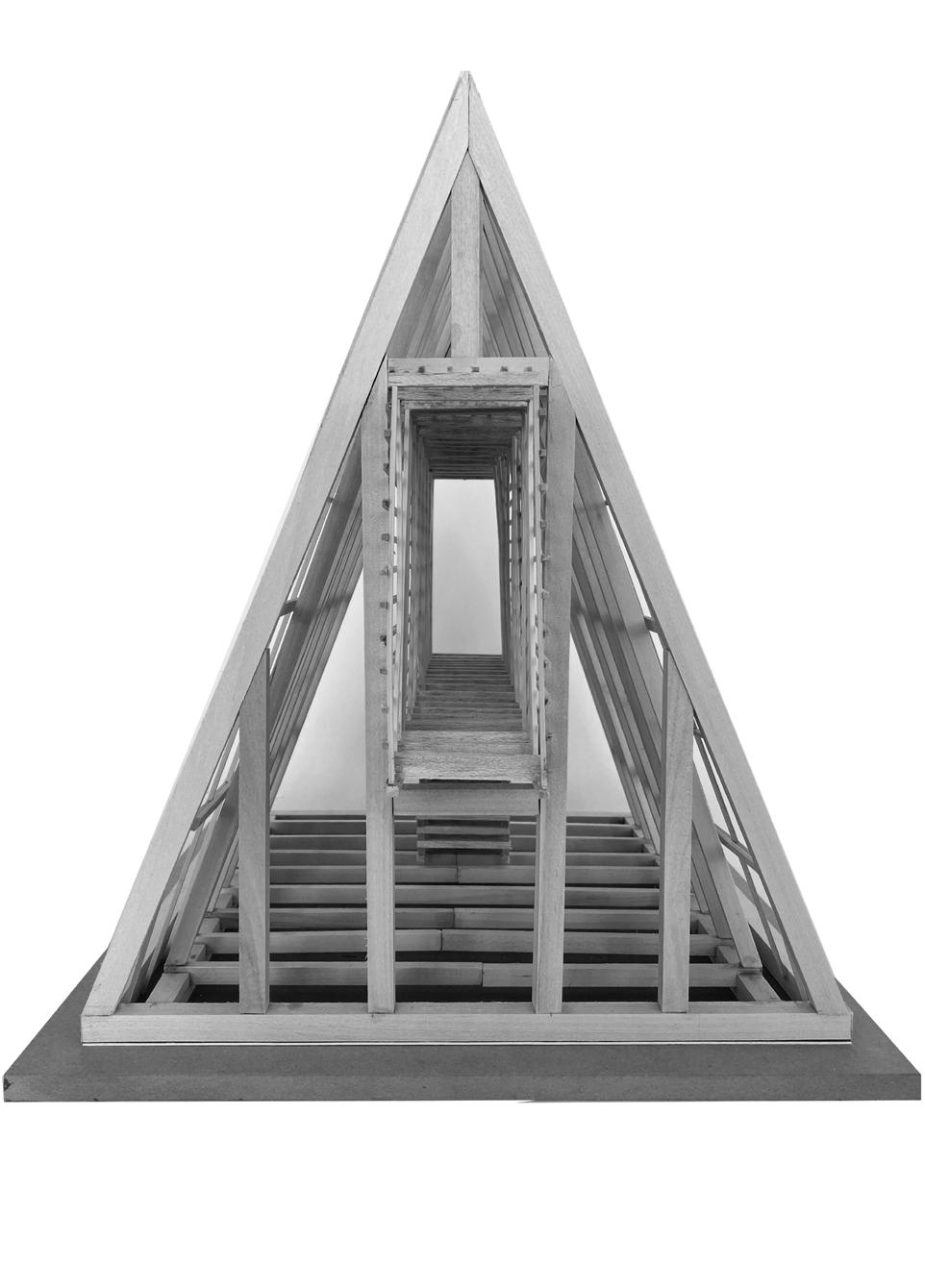



Second Floor Plan
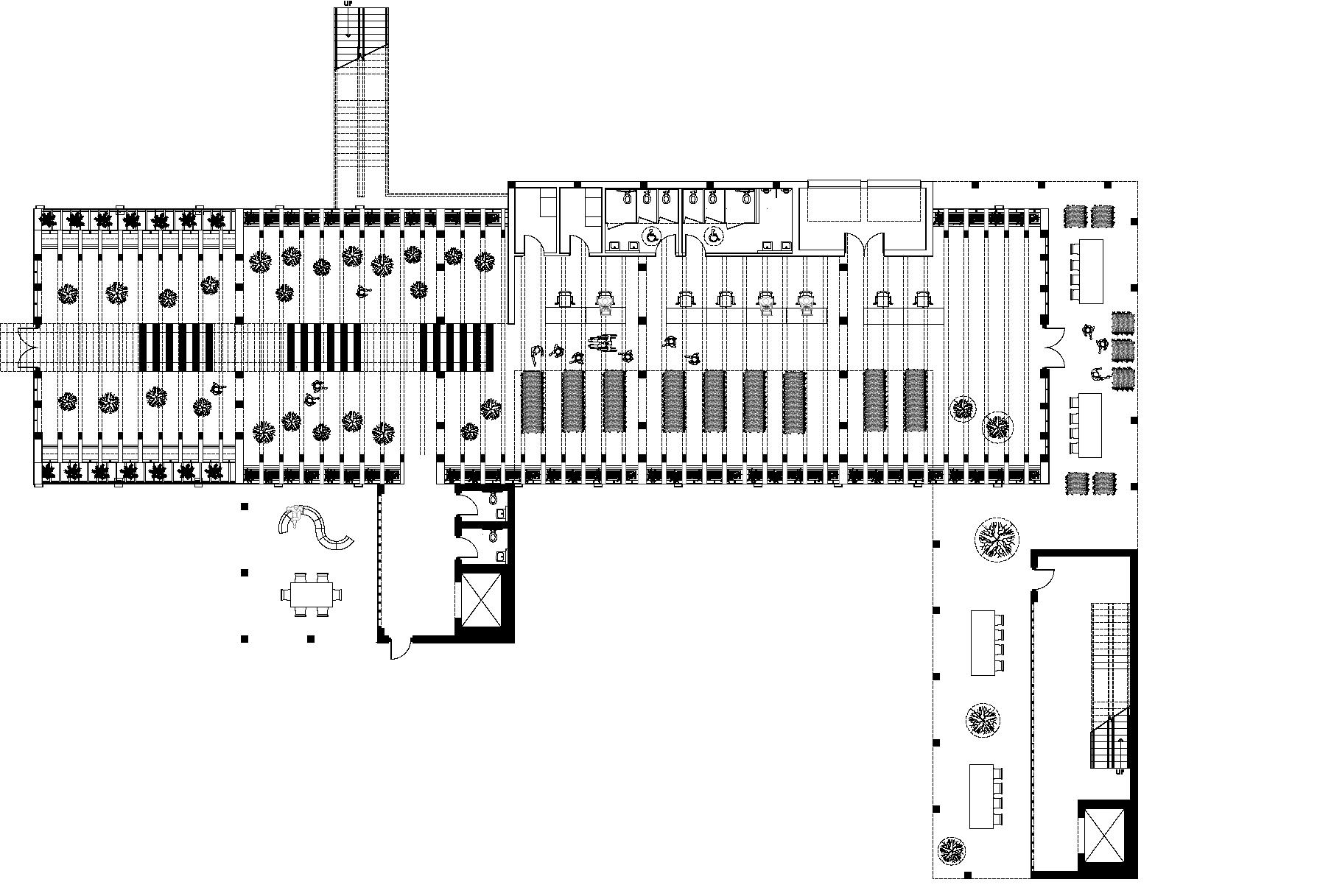
First Floor Plan



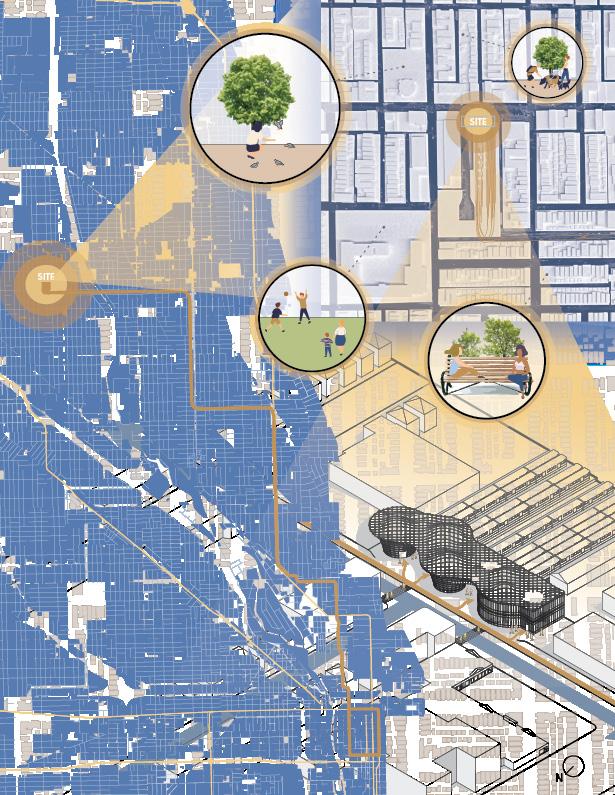
Constrained by narrow sidewalks and a constant stream of foot traffic, pedestrians frequently find themselves in close proximity to passing vehicles.
Albany Park grapples with a high volume of vehicles, often functioning as mobile impediments on its streets. Overused parking also disrupts pedestrian flow and walkability of the area.
The Brown Line and CTA buses enhance accessibility, connecting residents, fostering diversity, and reducing car reliance to promote a pedestrian friendly environment.


5
Bivalve connector
Threaded steel rods
Custom CNC-milled wood pieces
Corner connector plate with screw fasteners
Polyurenthane-coated laminated wood pieces
Wide corner connector plate with tension rod
1 - Surface
38 - X Axis
40 - Y Axis
Waffle Split On Grid

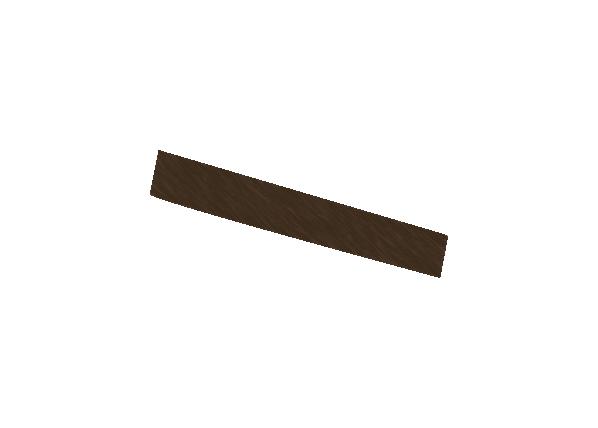


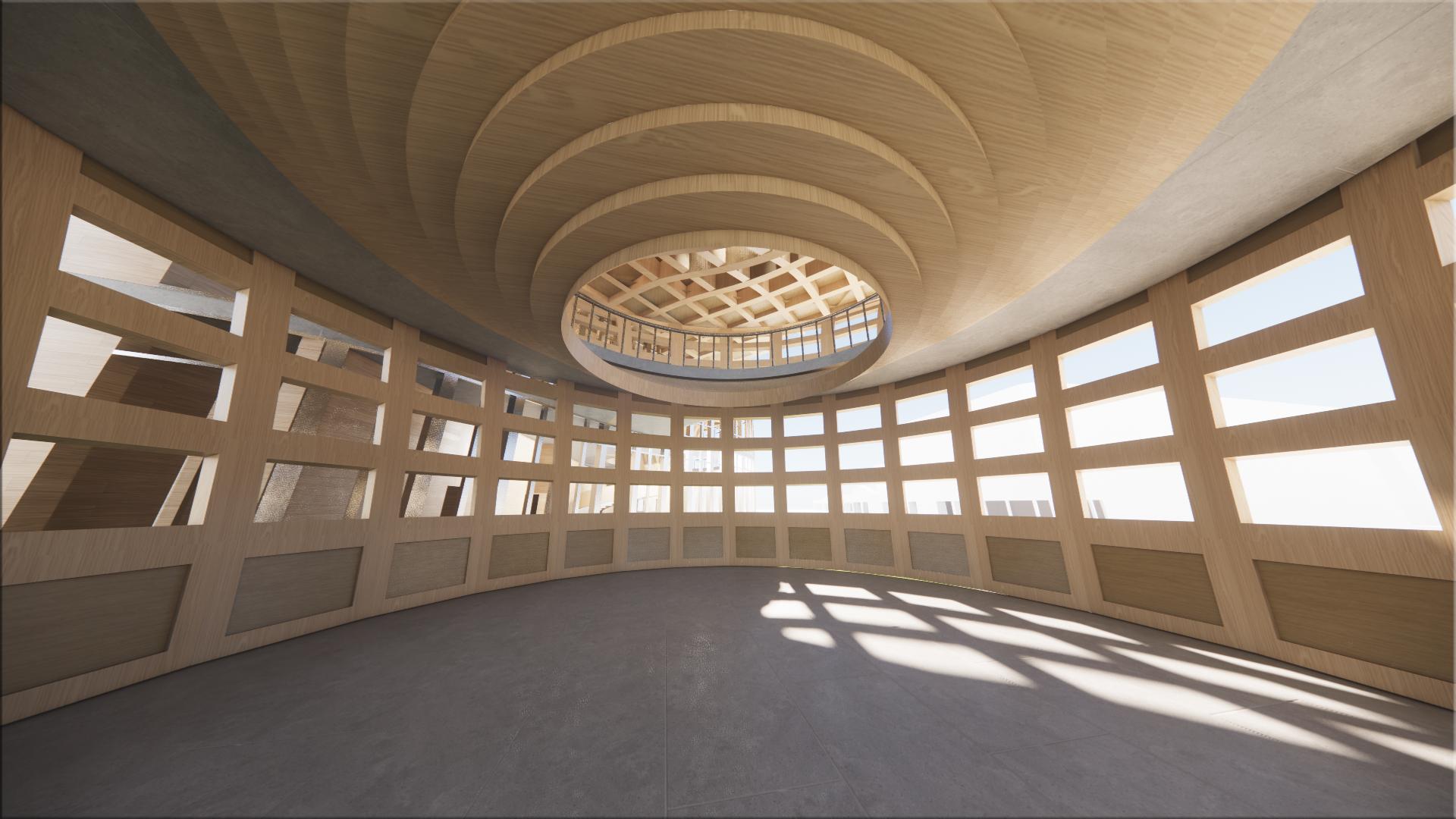
West Loop Performance Hall, Fall 2022
Professor Tait Johnson
Duration: 4 weeks
Location: Chicago, Illinois

The performance hall is in Chicago’s vibrant West Loop neighborhood. It takes center stage, as it is located in the heart of Greektown: a town that draws in locals and visitors to its annual traditions and events. It is a magnetic hub where people can celebrate life and culture.
Distinguished as ‘Curtain Call,’ this upscale venue includes a performance hall and rehearsal spaces. It is a distinct contrast to the monochromatic buildings that surround it. More than a structure, it stands as a beacon of color and creativity for attracting business and activity. Thus, ‘Curtain Call’ stands as an architectural paradigm shift in the West Loop neighborhood.
The design aims to create an otherworldly experience: it invites visitors to immerse themselves in the idea of performance. The concept of performance is explored through direct and indirect gestures. The vertical pipes, mirroring the essence of flute pipes or organs with their cylindrical forms, serve as a direct gesture. Simultaneously, the undulating pattern of the curtain-like facade introduces an indirect gesture: the opportunity to perceive the performance through the eyes of the performer. The audience stands behind the curtain only to become part of the performance.
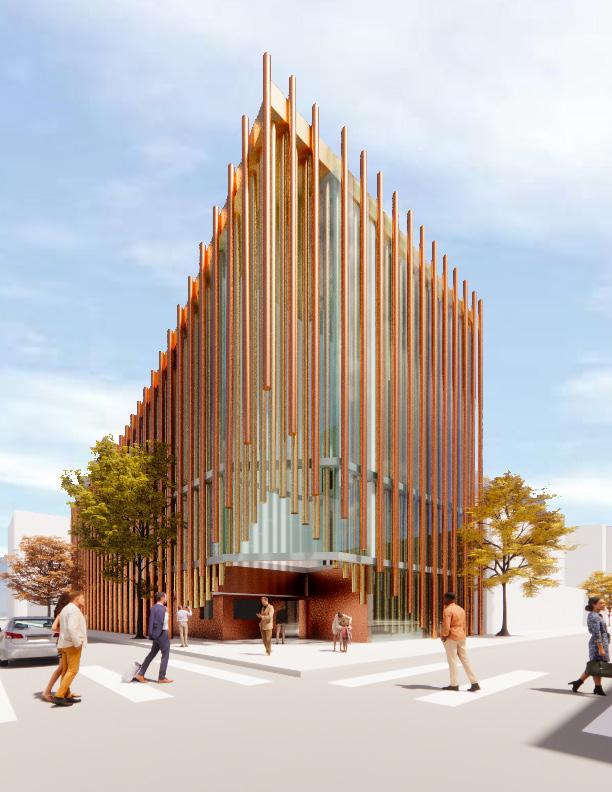
Original cube form
Original cube form lifts at the Northwest direction, highlighting point of entry.
Light filtering vertical rods are added to the interior as a first layer to enhance exterior depth. This layer is interactive on the interior and visible through the outer glass walls.
A second layer of light filtering vertical rods are added to the exterior facade. This layer is interactive on the exterior and visible through the glass walls on the interior.
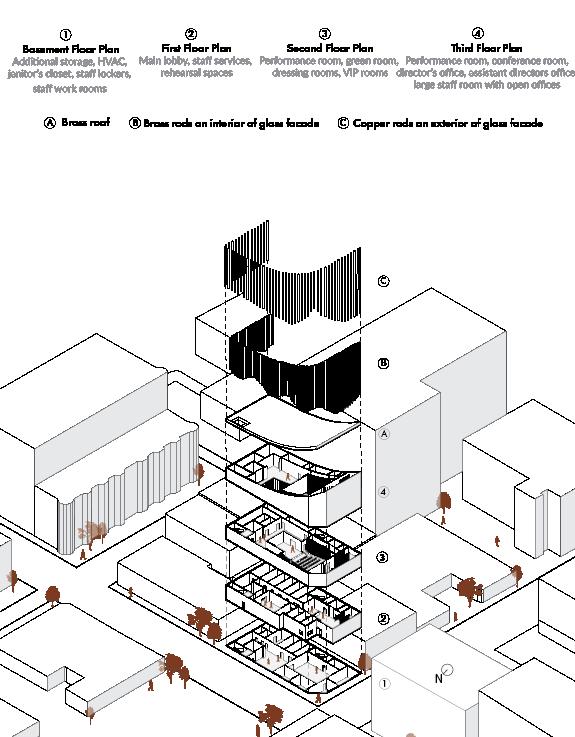
Brass rods on interior of glass facade Copper rods on exterior of glass facade

This section drawing highlights the interplay of materials and spatial experience. Vertical copper rods create a dynamic facade, casting shifting shadows that enhance the sensory experience while maintaining provacy. The glass facade introduces transparency, framing views and connecting occupants to the exterior.
Internally, warm copper tones create a sense of intimacy and fluidity, contrasting with the structural clarity of concrete and steel. The materials guide movement through the space, offering moments of openness and enclosure.
The structure’s curved roof and steel framework provide rhythm and support, while copper screens filter light, enriching the atmosphere.
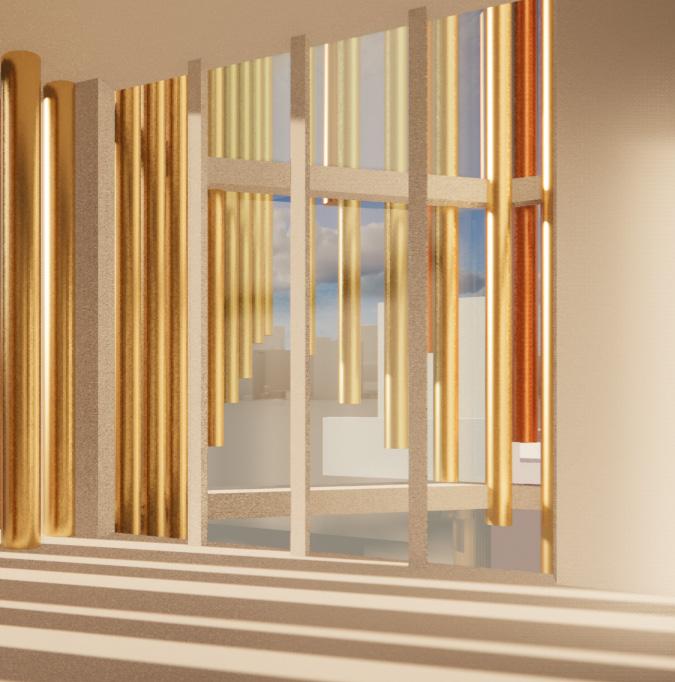
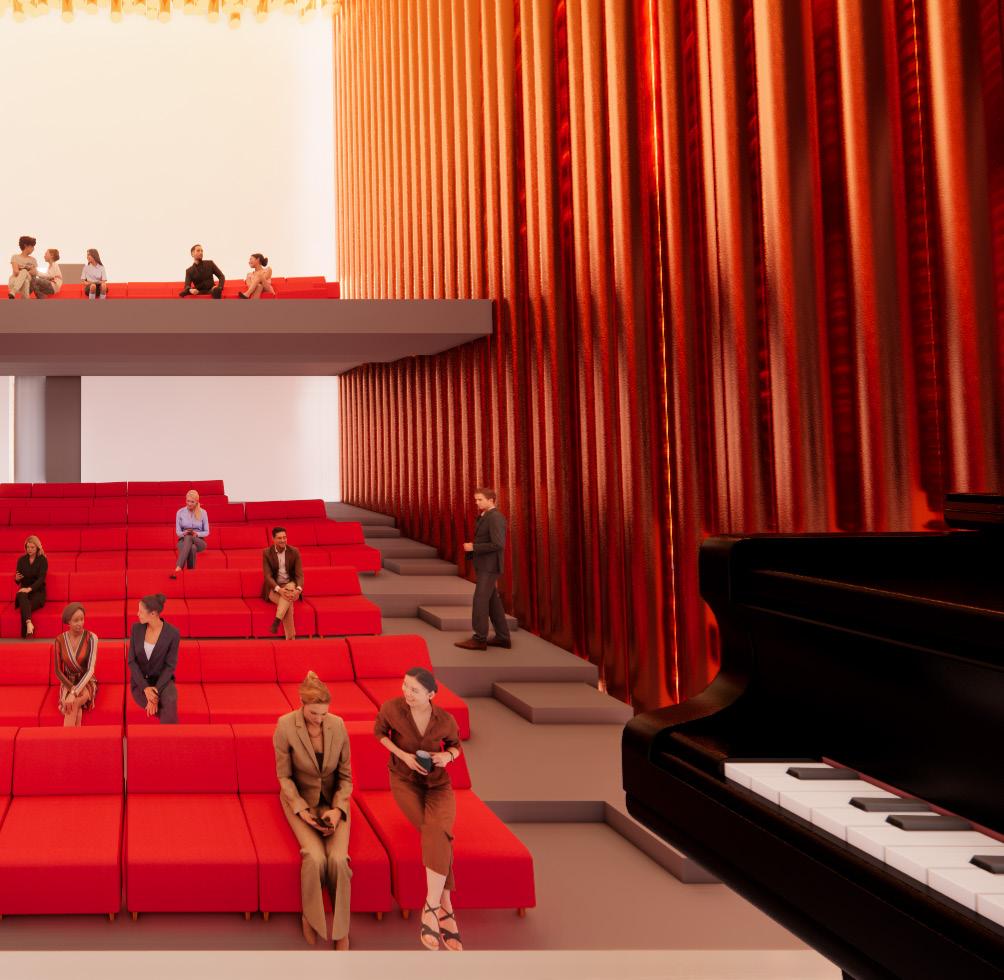





COPPER RODS LOW-E GLASS PANEL
CONCRETE FLOORING
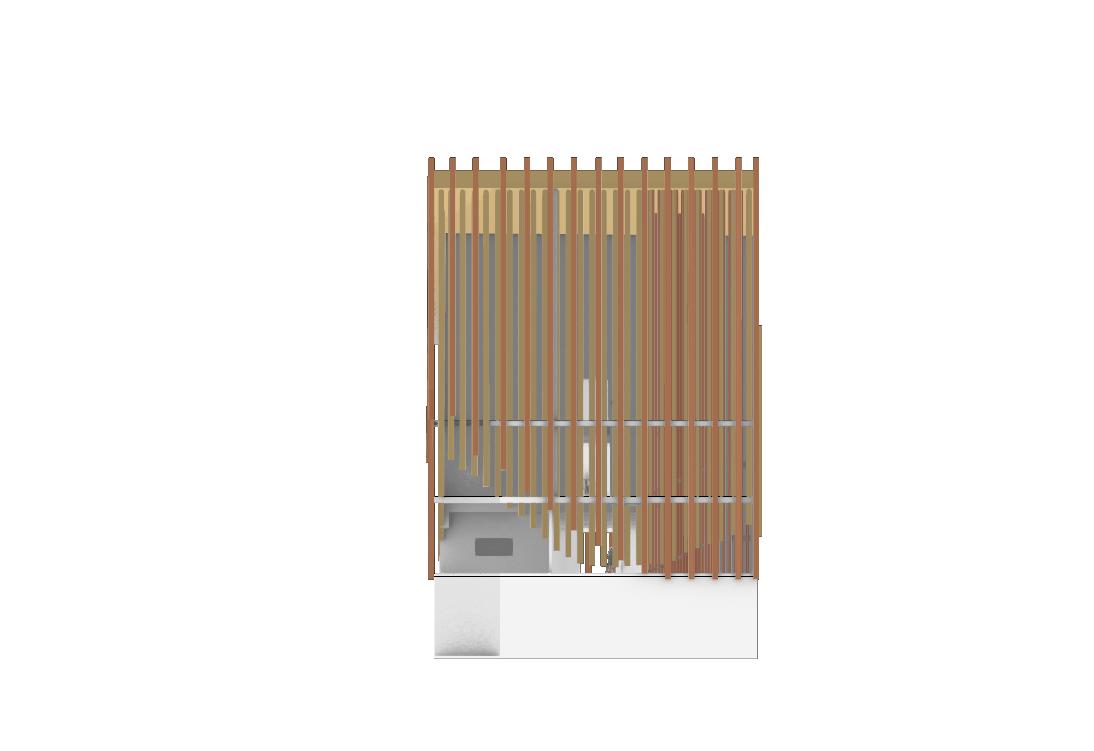
CONCRETE BASE
GALVANIZED STEEL BRACKET
EMBEDDED ANCHOR BOLTS
The left image showcases the materiality of the curtain wall system. Vertical copper rods create a rhythmic facade, offering both aesthetic appeal and passive shading. Low-E glass panels enhance energy efficiency by reducing heat gain, while the concrete flooring and base provide a sturdy foundation and visual contrast.
The central drawing highlights the structural supports. Galvanized steel brackets secure the copper rods to the primary steel beam system, ensuring alignment and load distribution. The steel framework maintains the integrity of the curtain wall, balancing slender design of the copper rods with structural robustness.
The right-side details illustrate the connection points. Embedded anchor bolts firmly secure the steel supports to the concrete base, while cross-braced steel brackets enhance lateral stability. These precise connections ensure durability and resilience, even under dynamic loads.

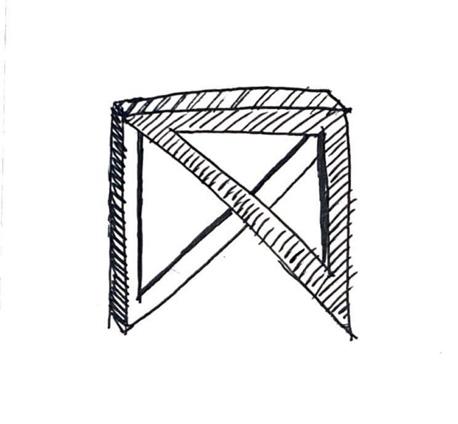
Pre-semester at Washington Unviersity in St. Louis, Fall 2024
Cody Heller
Duration: 3 weeks
This stool explores the balance between structure, form, and function using minimal materials and a rhythmic design language. The construction utilizes interlocking wooden slats arranged in an X-frame configuration, providing both aesthetic depth and structural integrity. The natural finish highlights the grain of the wood, emphasizing its organic texture while maintaining a clean, contemporary aesthetic.
The intersecting linear elements create a sense of movement and visual tension, drawing attention to the stool’s geometric precision. Designed to merge utility with artistic expression, this piece demonstrates versatility in various interior contexts, such as modern homes or studio spaces. The emphasis on negative space allows for light and shadow to play along the slats, making it a striking yet functional architectural element.


Collaborative Study Models - Group Exploration
STEPS:
Build Model in three sections.
Sections 1 and 3:
1. Make 2 triangles. Glue, clamp, and let sit for an hour to two hours.
2. Cut the middle section. One side should be flat and the other side should be angled 45 degrees.
3. Glue the three pieces together. Let this sit for one to two hours.
4. Once it is dry use a drill, place a 3/8” screw into the drill, drill a hole into the wood for wooden dowels to be placed inside it. Dowels should be slightly bigger than 3/8” and cut it longer so you can cut the ends later.
5. Glue dowl, stick it in, let sit for an hour, saw off any part of the dowl that is outside of the hole.
STEPS:
Build Model in three sections.
Section 2:
1. Make 4 triangles. Glue, clamp, and let sit for an hour to two hours.
2. Once it is dry use a drill, place a 3/8” screw into the drill, drill a hole into the wood for wooden dowels to be placed inside it. Dowels should be slightly bigger than 3/8” and cut it longer so you can cut the ends later.
3. Glue dowel, stick it in, let sit for an hour, saw off any part f the dowel that is outside of the hole.

Study Model 1

Study Model 2
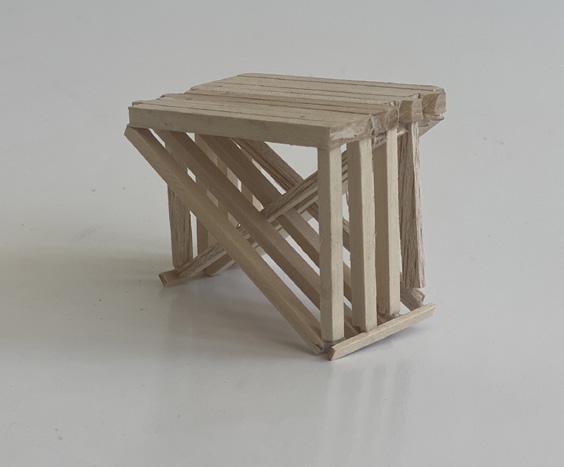



UIUC 24’
WashU 27’
Helen Leventis