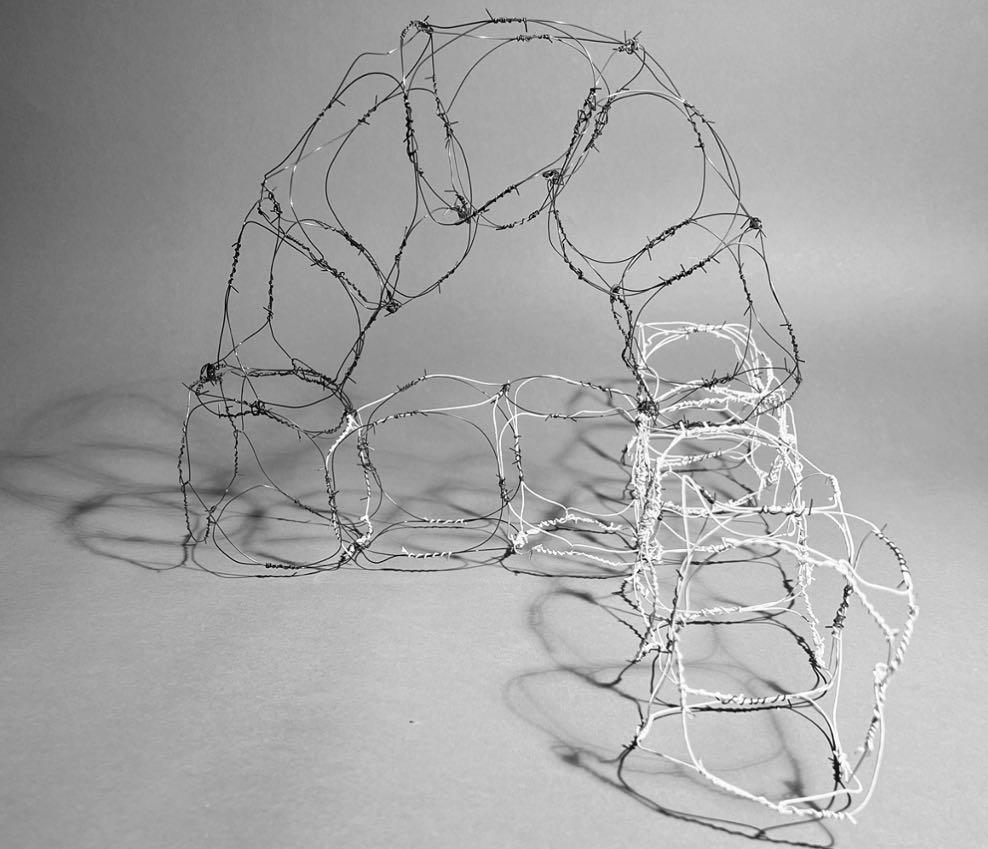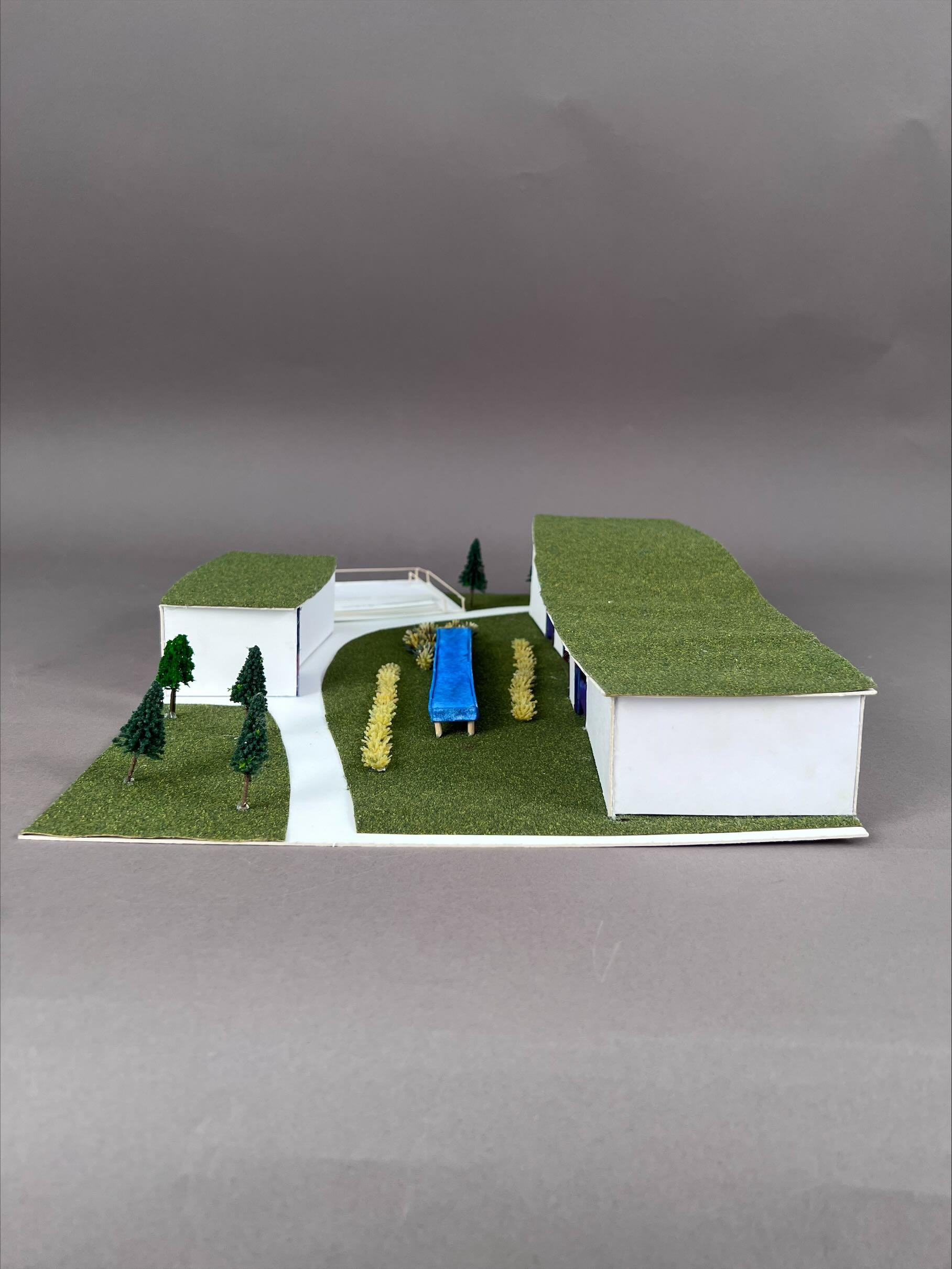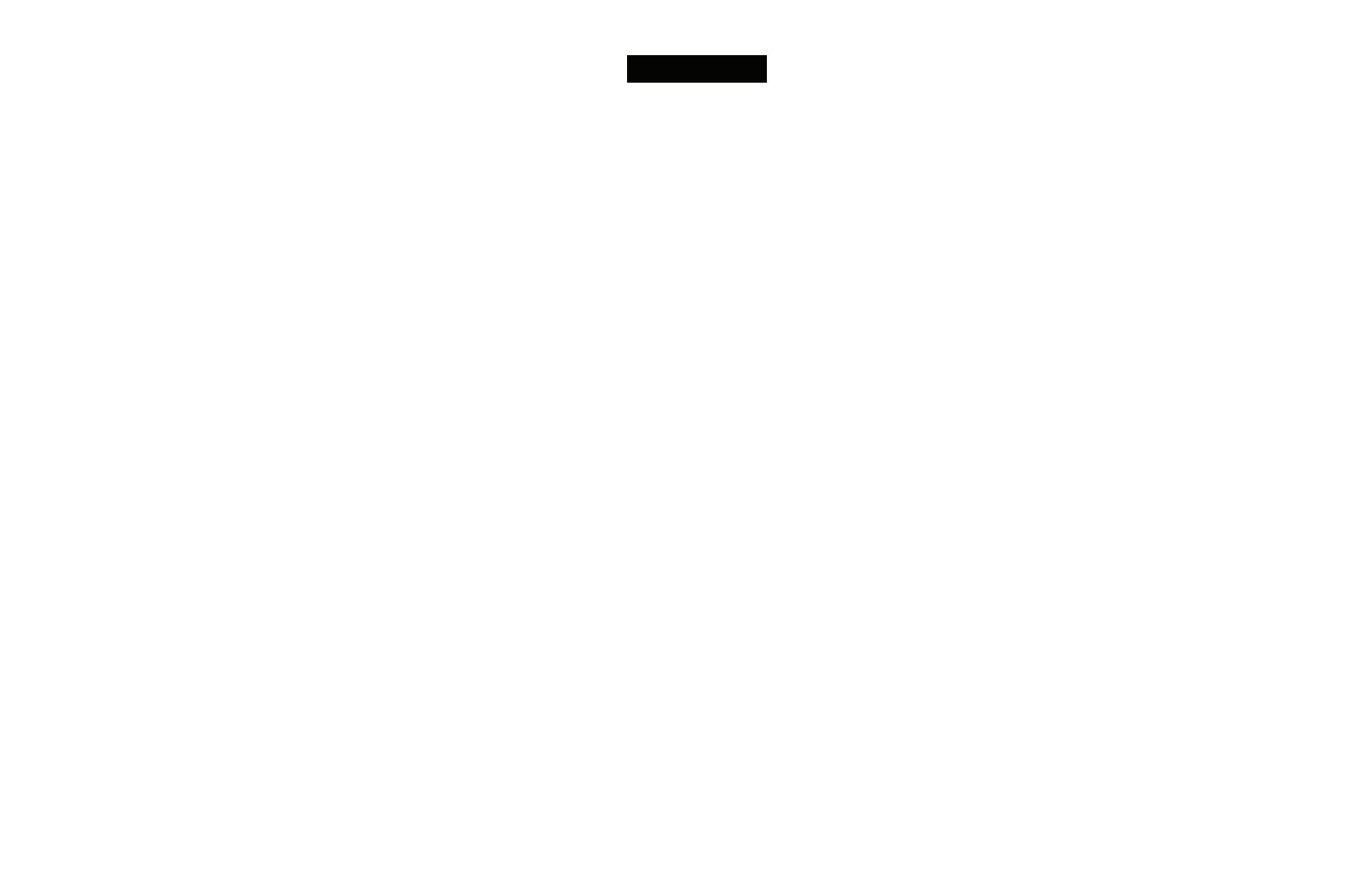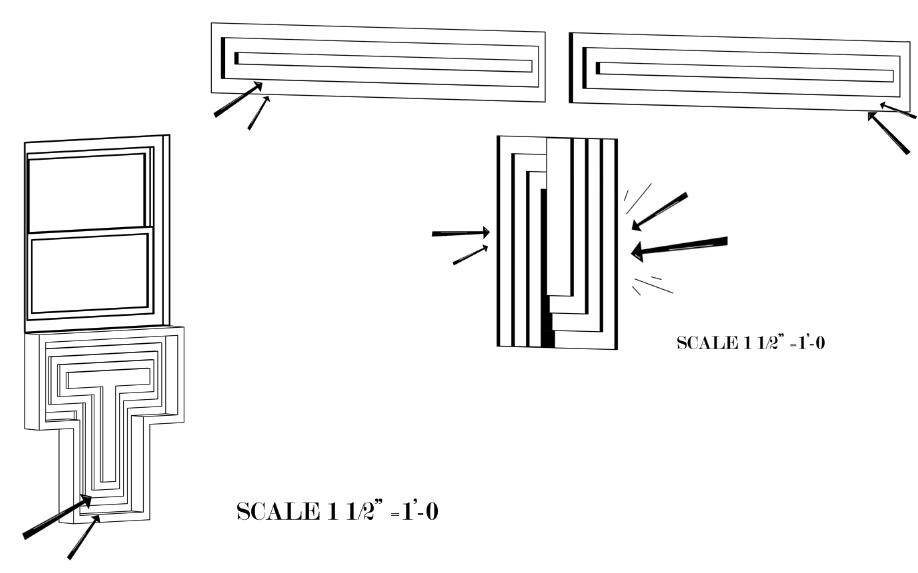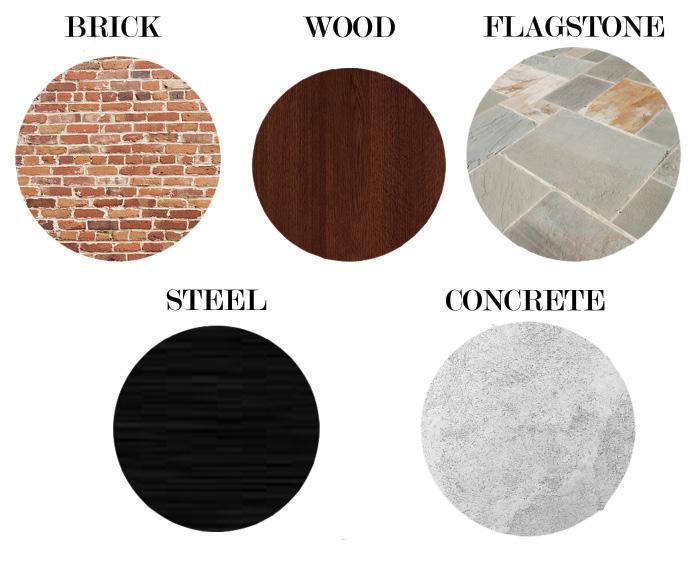Portfolio Helen Jara-Castro
Community College of Philadelphia
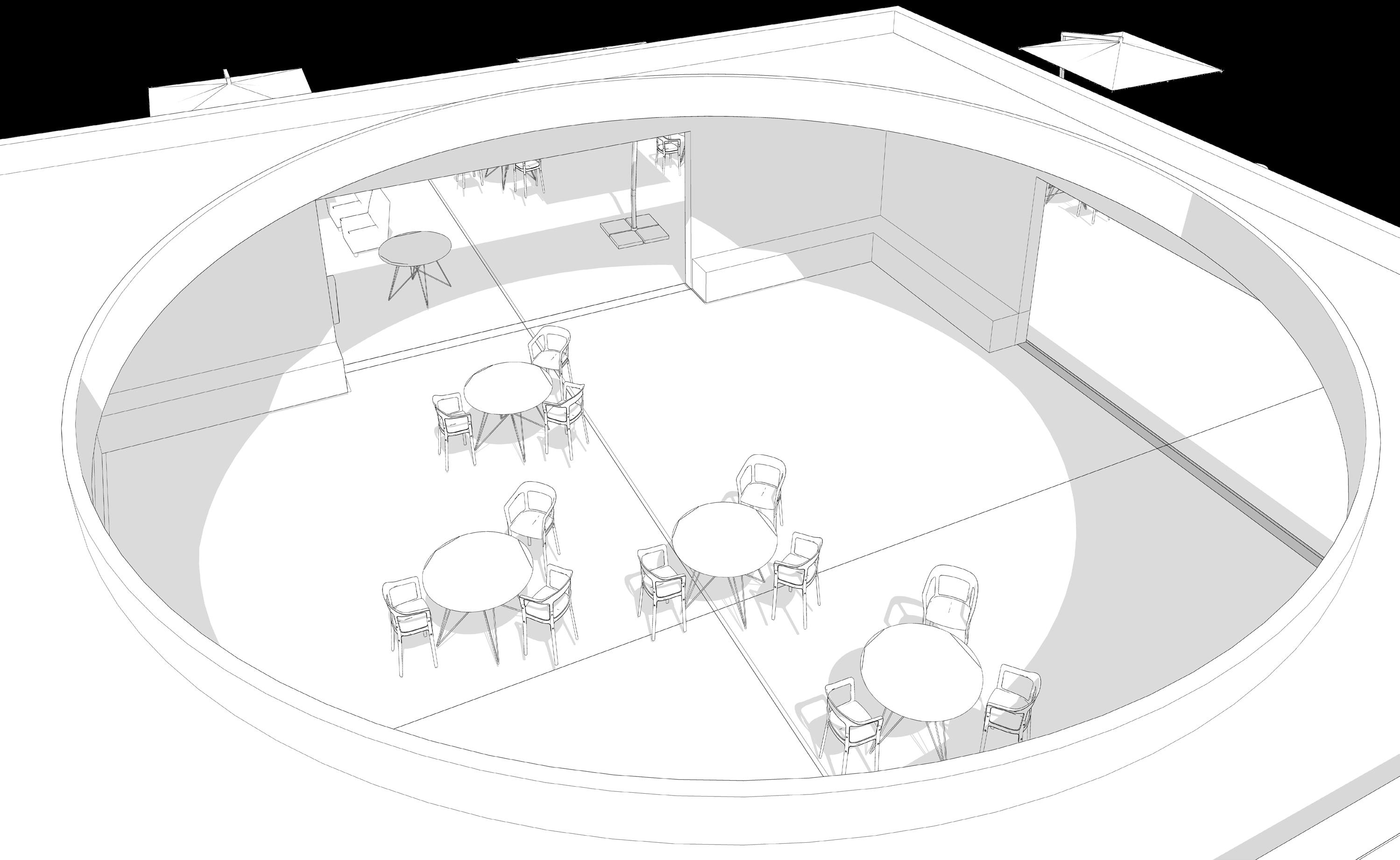
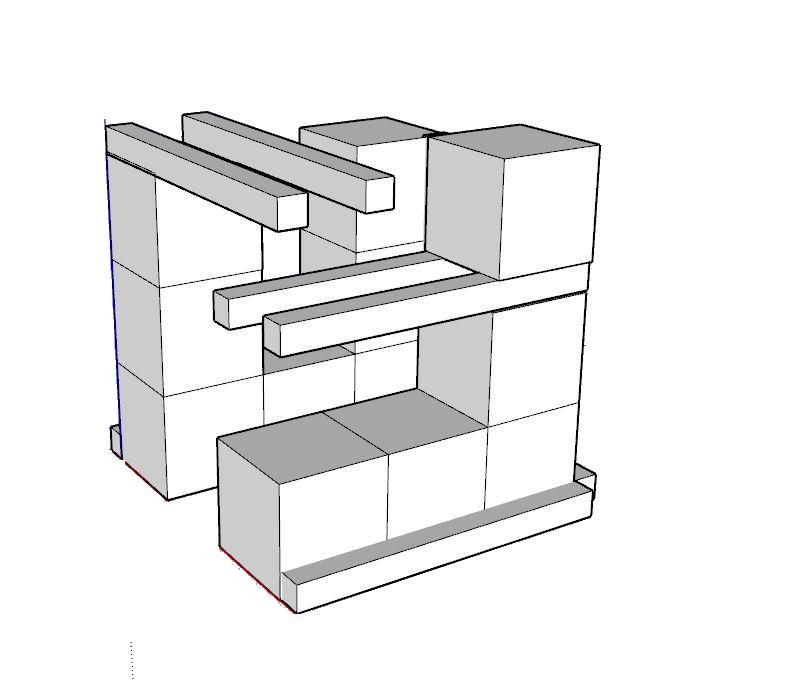



Critic: Paula Behrens
ADC 109 Design Studio 1
Fall 2021
In this project we had to created handmade cubes and rods. We were challenged to think about building and use these cubes and rods as if they were one. The cubes and rods make these “building” spaces that accentuates either hierarchy, symmetry, asymmetric, and balance.


Critic: Matt Reed
ART 105 Drawing 1
Fall 2021
We were instructed to do line drawings using the correct angles, line weights and proportions of given or created still lifes.

Creative Studio Shed
Critic: Paula Behrens
ADC 112 Construction Materials and Properties 1 Fall 2022
This assignment asked us to designed and developed a using wood wall framing systems for a shed og our choice. Therefore, I designed and developed a home office shed. It is meant to be used when one cannot stand being in the house for many different reasonings.


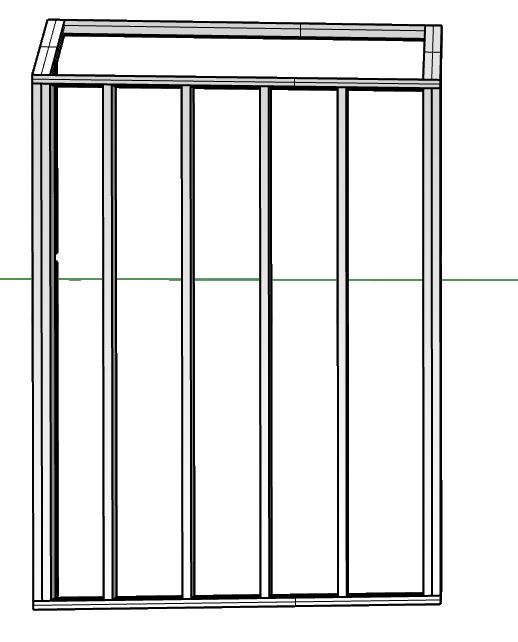

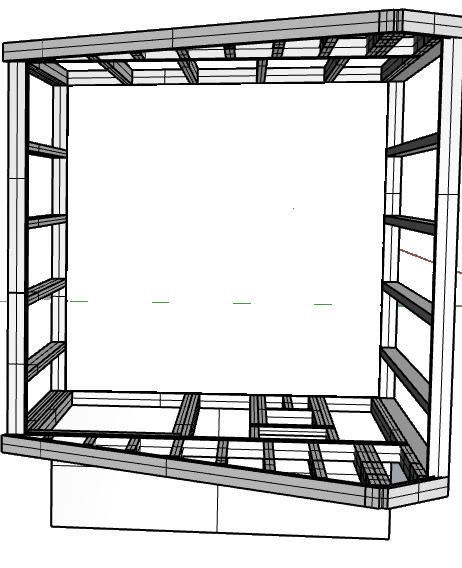
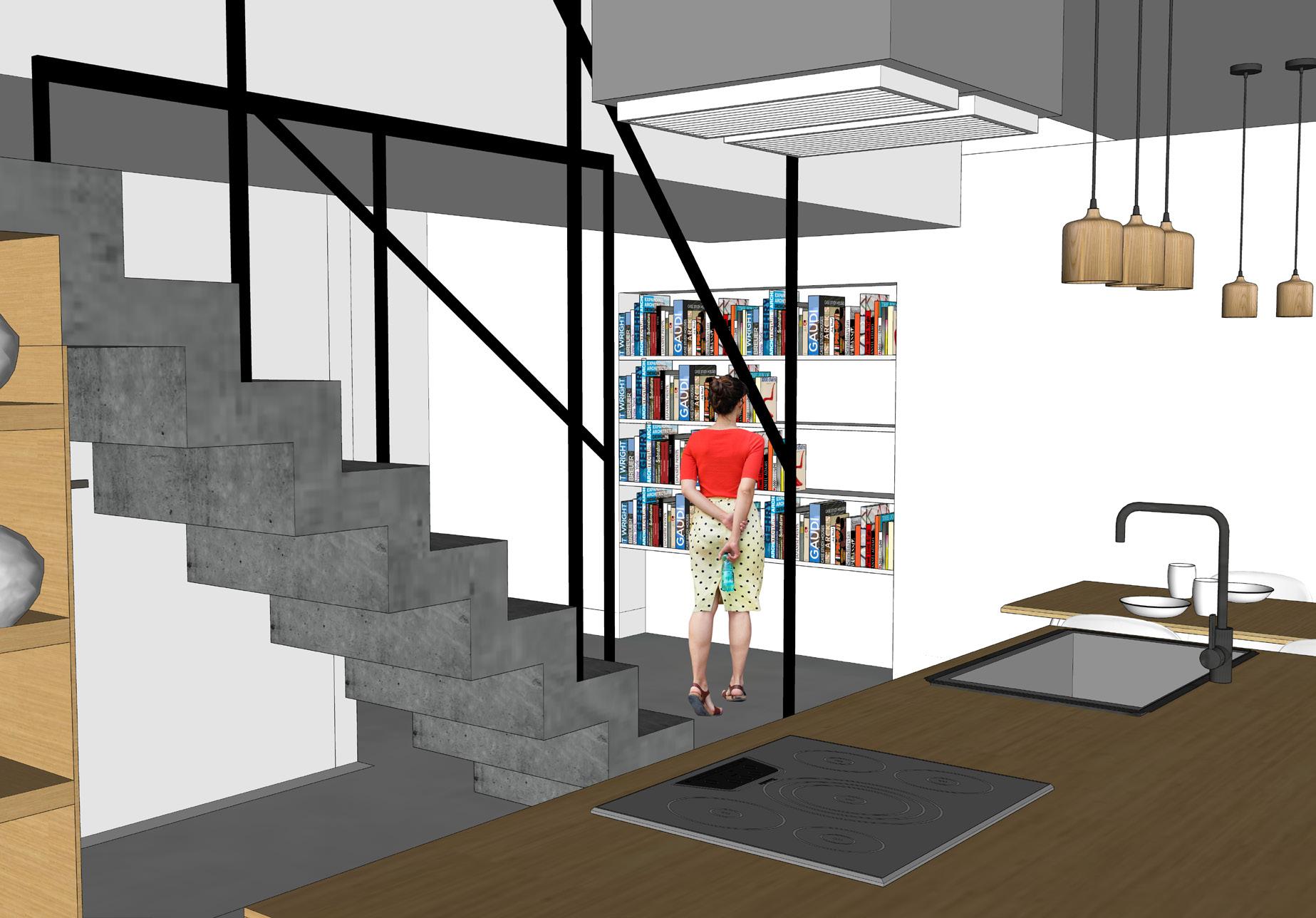
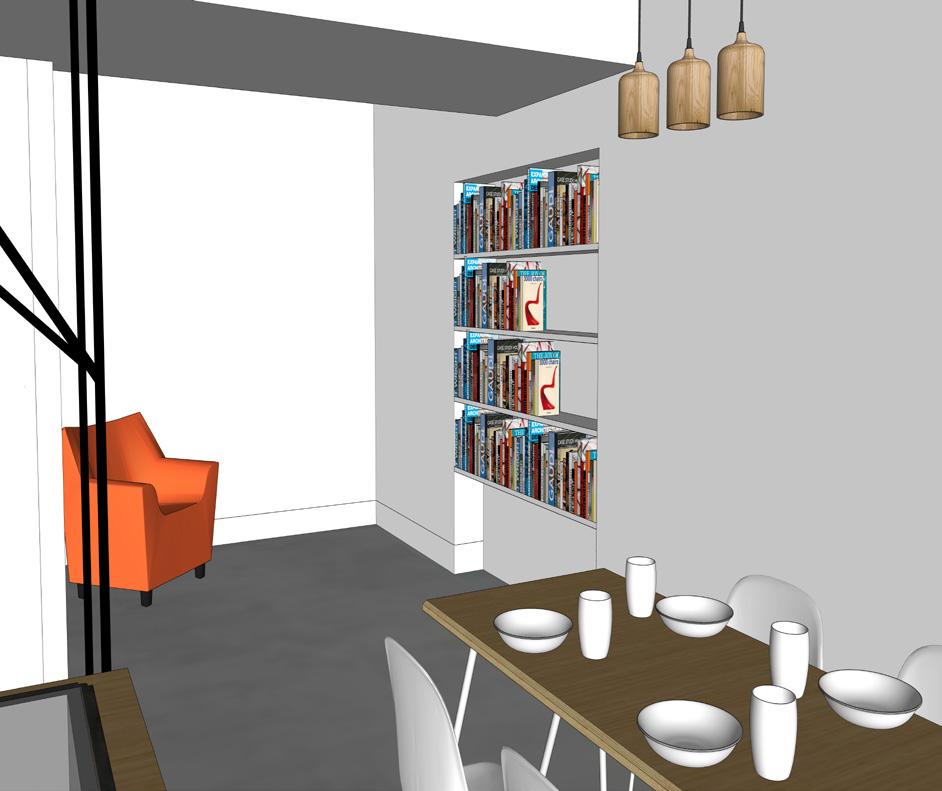

Critic: William Smarzewski
ADC 159 Design Studio 2 Fall 2022
This project was a challenge and creative way to learn about space, void, order, and armature. We had to develop an object with only wires using knots, negative space, symmetry, different connections, etc. To conclude our understanding, we had to make prototypes of our small shape and knots and multiplying the same thing and making a bigger object/creation.
