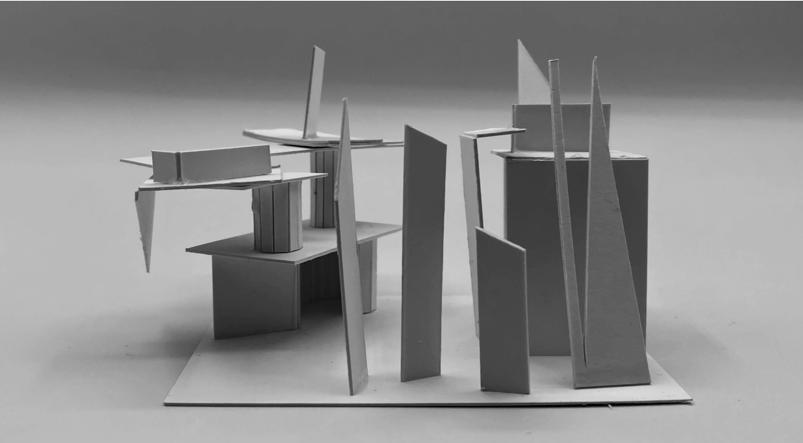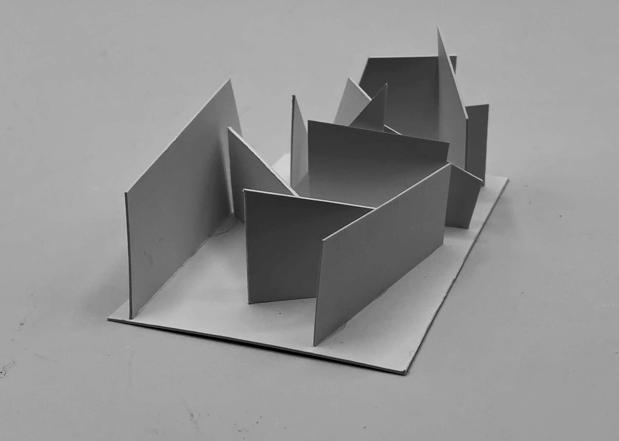helena
architecture and design portfolio
selected works 2018 - present wright
PART I ARCHITECTURAL ASSISTANT

TOPIA: A COLLABORATION BETWEEN LAND AND ARCHITECTURE

Situated on the edge of Purley on Thames, Berkshire, this brief explores the relationship between a productive landscape and architecture. Using the local land to provide a product on site. decided to specialise in charcuterie boards. Weeks of research and planning allowed me to become familiar with the landscape understanding how it could aid my vision. Creating new private and public footpaths for ease of movement, tractor paths to avoid disturbing native species habitats, I designed a self-sufficient space that respected and sustainably was provided for by the land

TOPIA: A COLLABORATION BETWEEN LAND AND ARCHITECTURE




The first floor has one way circulation forcing users to experience the building through its intent of connection with others, the ground floor includes 5 different entrances for kitchen staff as well as the public depending on where they are on site, the loggia is a strip on the southern side of the building allowing for sunlight and passive heat to penetrate the building through the timber grid, the roof has skylines to reinforce the relationship to the landscape as well as lighting and heating the building












While have been at Wren Kitchens & Bedrooms have developed an amazing understanding of space, flow, and movement through interior spaces. have come to further understand materiality and colour theory and advise customers on their dream space







Physical model making is in my opinion the best way to present your ideas to another party. It allows others to understand your vision and design in real time and is a more palatable presentation that can be understood by anyone












